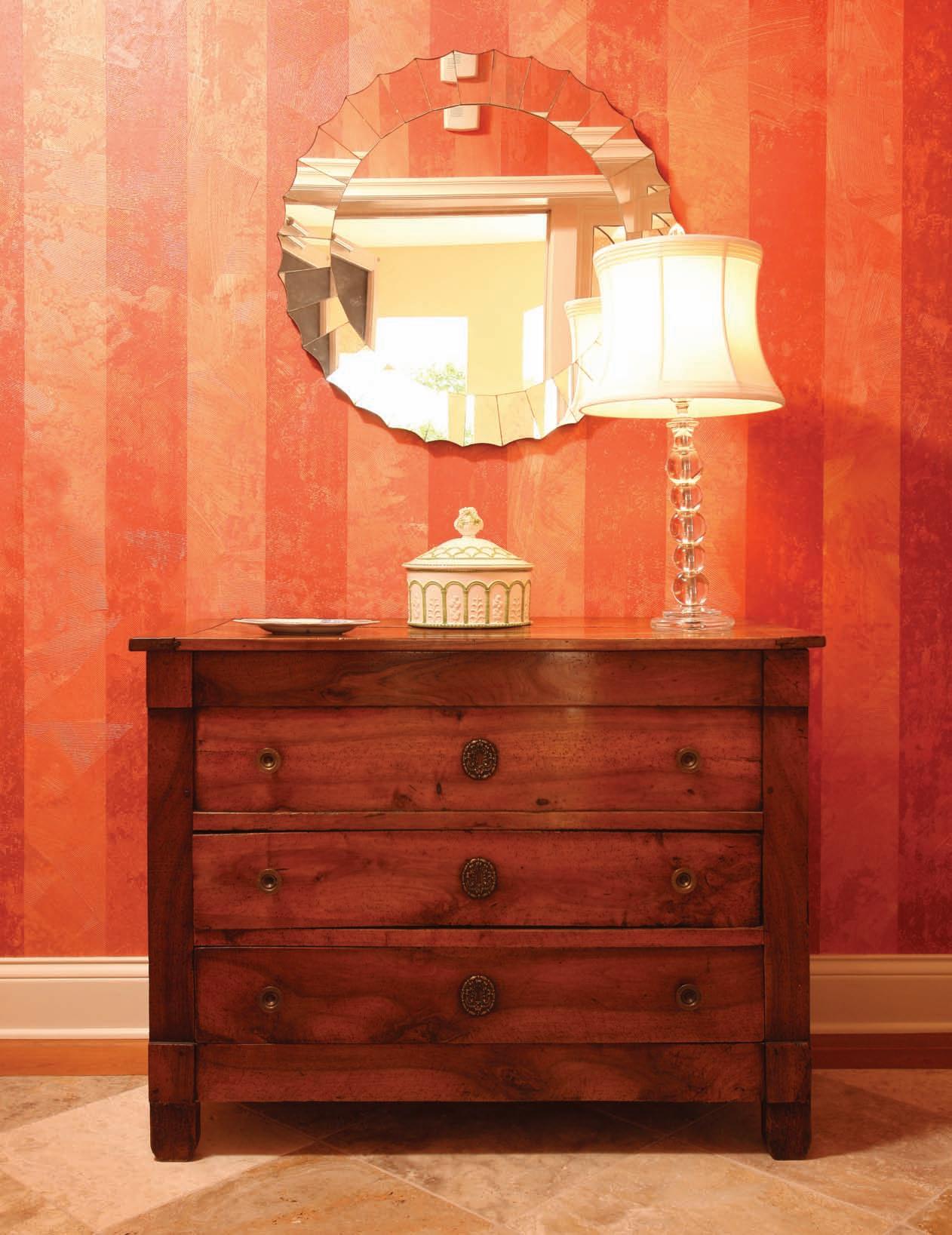
2 minute read
Natural Selection
Interior Designer Ben Small of Bittners revamps a John’s Island condo to take advantage of the enviable views
Written by Bridget Williams / Photography by Eric Williams
It is little wonder that interior designer Ben Small - who recently celebrated his 40th anniversary with Bittners - gets recruited to lend his keen eye to his Louisville clients’ second homes in various locales. Such is the case for this condominium on John’s Island, a 1650-acre, membership-only community located in the quaint town of Indian River Shores. Small reworked the entire floor plan of the oceanfront unit so that there are water views from every room.

A pine chest, antiqued mirror, and unique troweled plaster wall finish over the striped wallpaper decorate the foyer. As you move down the hall, the wall covering transitions to a textured grasscloth. Small took creative liberty in the powder room, selecting a palm leaf wallpaper, toile sconces, a rectangular mirror accented by mother-of-pearl mosaic tiles, and an altar table furniture-style vanity topped with a glass upside-down pyramid vessel sink. The walls are decorated with hand-colored lithographs and seagrass mats.

The living and dining rooms, kitchen and lanai function as a cohesive space, further united by gleaming marble floors and a shared color palette of coral, sunny yellow and tropical green. In the living room, a mirrored wet bar with a black granite top is juxtaposed against a coffee table with an antique mirrored top and a knotty pine armoire. Walls have a Venetian plaster finish. Upholstered chairs are Clarence House.

The living and dining rooms, kitchen and lanai function as a cohesive space, further united by gleaming marble floors and a shared color palette of coral, sunny yellow and tropical green. Walls have a Venetian plaster finish. Upholstered chairs are Clarence House.
A tropical needlepoint rug from Stark and an antiquedmirror folding screen serve to define the dining area. A black granite-topped workspace separates the kitchen and dining rooms and further harmonizes elements of the open floor plan. Small’s intent for the kitchen was to make it appear more like a library, so he selected two-tone cabinetry and a mirrored backsplash that reflects the built-in bookcases that flank a large window seat.
As the last stop before heading out or coming in from the ocean and/or pool area, the lanai is appropriately outfitted with a grass cloth-tiled ceiling and Lee Jofa drapery over a remote-controlled shade. Sliding doors in the lanai lead to a well-manicured lawn and landscape bursting with colorful tropical flowers. Lively striped upholstery on the armchairs is from Clarence House, while the wool rug is from Lacey-Champion.

Large-scale palm trees and papayas on the Manuel Canovas drapery and bed spread in the master suite call to mind aspects of the enviable scene just outside the window.
Natural stone gives way to carpeting in the serene master suite, which was completely gutted during the renovation. Large-scale palm trees and papayas on the Manuel Canovas drapery and bedspread call to mind aspects of the enviable scene just outside the window.




