
7 minute read
Trophy House
A historic farm in Midway displays a lifetime of achievements in the equine industry
Written by Bridget Williams / Photography by Andrew Kung
Winston Churchill is famously quoted as saying “no hour of life is wasted that is spent in the saddle.” The owner of “The Pines,” an eight-acre farm just outside the city limits of Midway, would undoubtedly concur as she has collaborated with interior designer Lee Robinson of the Lee W. Robinson company to imbue her home with an enviable aura of equestrian chic, authenticated by the spoils earned from decades of personal and family accomplishments in the racing, breeding, and showing of horses.

Angus & Dixie relax on the covered porch.
Erected in the 1850s and listed on the National Register of Historic Places as the John Graham House, the home is nestled amongst an impressive stand of pine trees, some of which are estimated to be more than 100 years old. The design and construction of the home are attributed to David Lehman, a jack-of-all-trades who initially immigrated to New York from Germany in 1826 before settling in Midway in 1854, where he was listed as a carpenter, builder, undertaker, cabinetmaker and furniture dealer in the 1859 Kentucky State Gazetteer and Business Directory.
While he was reported to have in his possession several architectural pattern books of the era, Lehman flaunted his lack of architectural inhibitions by often deviating from the plans, as is the case with this home, adapted from Design XXXI, “A Villa in the Pointed Style” from A.J. Downing’s 1850 The Architecture of Country Houses, where he employed both Italianate and Greek Revival styles. According to the documentation submitted on the National Register nomination form, Lehman did adhere to the plan’s site location as advised by Downing, who stated that “a villa like this…should stand on a commanding locality, backed by fine wood, and overlooking a fine reach of picturesque but cultivated landscape.”
The exterior construction is brick resting on a stone foundation. Lacy bargeboards adorn the gables and a delicate one-story Italianate porch envelops the three bays of the front façade. The centered entrance is framed by a Greek Revival frontispiece with an abbreviated version serving directly above. These doors are flanked by coupled sash windows with their original four-over-four panes (an etched signature done by the hand of the original owner is still visible in one of the panes on the first floor).
Having previously worked in the interior design industry, the well-traveled equestrienne instantly saw the potential inherent in the gracious home, which was, at first inspection, and in her words “a wreck.” Robinson pointed to the “dog leg” staircase, with its simple balustrade and a newel post and handrail of cherry as “quintessentially Kentucky” and a major selling point for the homeowner.

The “dog leg”staircase, with its simple balustrade and a newel post and handrail of cherry, was a major selling point for the homeowner. The pattern of the Thibaut wallpaper calls to mind white birch bark. Atop the sideboard is ‘Winners Circle’ a bronze statue by Bonheur cast in the traditional lost wax casting process.
Over the course of five meetings, Robinson presented the homeowner with a design scheme for each room. “Lee understands my style so well that there were very few changes to what he proposed,” said the homeowner. The Lee W. Robinson Company oversaw all facets of the three-month renovation, including the construction of a new kitchen and complete overhauls of all bathrooms.
On the front door is one of an impressive collection of brass doorknockers collected by the homeowner and recently restored to their original brilliance, along with all of the interior doorknobs, by Alex Hein of Brassworks. Walls in the double-height foyer are covered with wallpaper whose vertical pattern adds additional height and light to the space and calls to mind the pattern found on white birch bark. Original poplar flooring can be found on both floors, and the homeowner relishes in the patina they have acquired over the last century and a half.
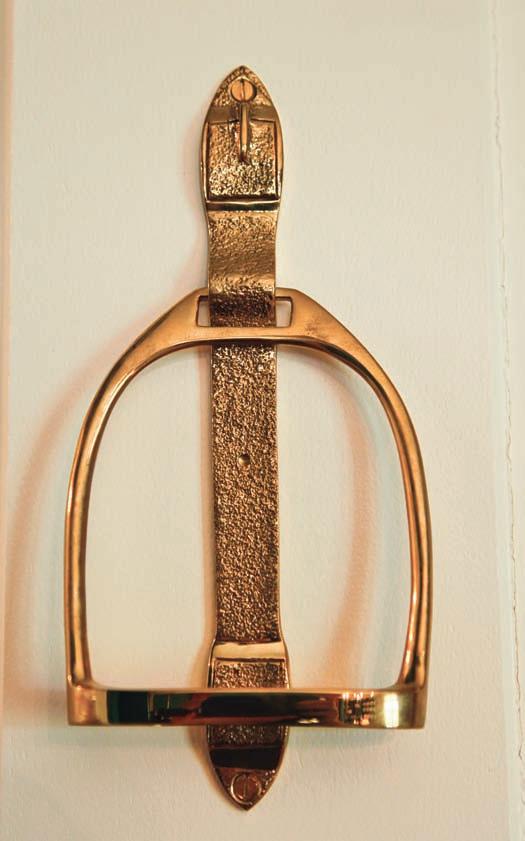
One of the homeowner’s impressive collection of brass doorknockers
On either side of the hall is a square formal room, each with doorframes, baseboards, and mantels in the Greek Revival style. To the left is the study. The bold “Russian Malachite” color chosen for the walls from the Lee W. Robinson paint collection highlights an assemblage of silver trophies and a set of Royal Worchester horse plates. Enamel artist Daniel Sigal created knobs for the closet door that replicate the family racing silks. Illuminating the room is a chandelier fashioned from antlers.
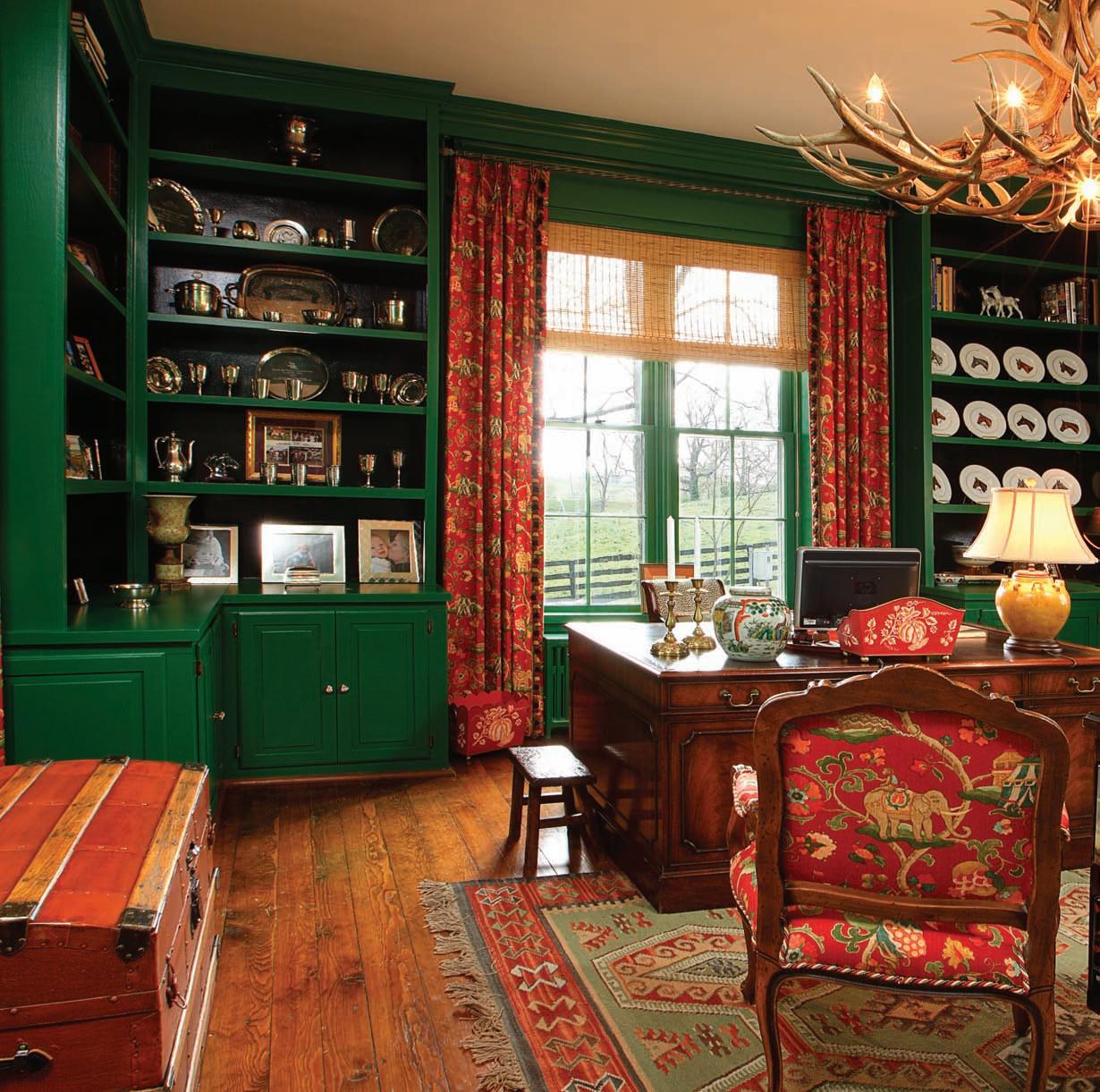
The ‘Russian Malachite’ wall color from the Lee W. Robinson paint collection chosen for the walls of the study highlights an assemblage of silver trophies and a set of Royal Worchester horse plates in the study. Duralee fabric was used for the drapery and armchair upholstery.
Opposite the study is a comfortable family room outfitted in what Robinson refers to as “hunt country chic style.” With the exception of the hunt board and a trunk, Robinson selected all of the room’s furnishings. An endearing representation of the homeowner’s commitment to her passion can be found on the mantel breast board, where she’s begun the process of tacking up brass halter plates from her horses. She remarked that she’s just getting started and anticipates that the entire mantelpiece will be filled before long.
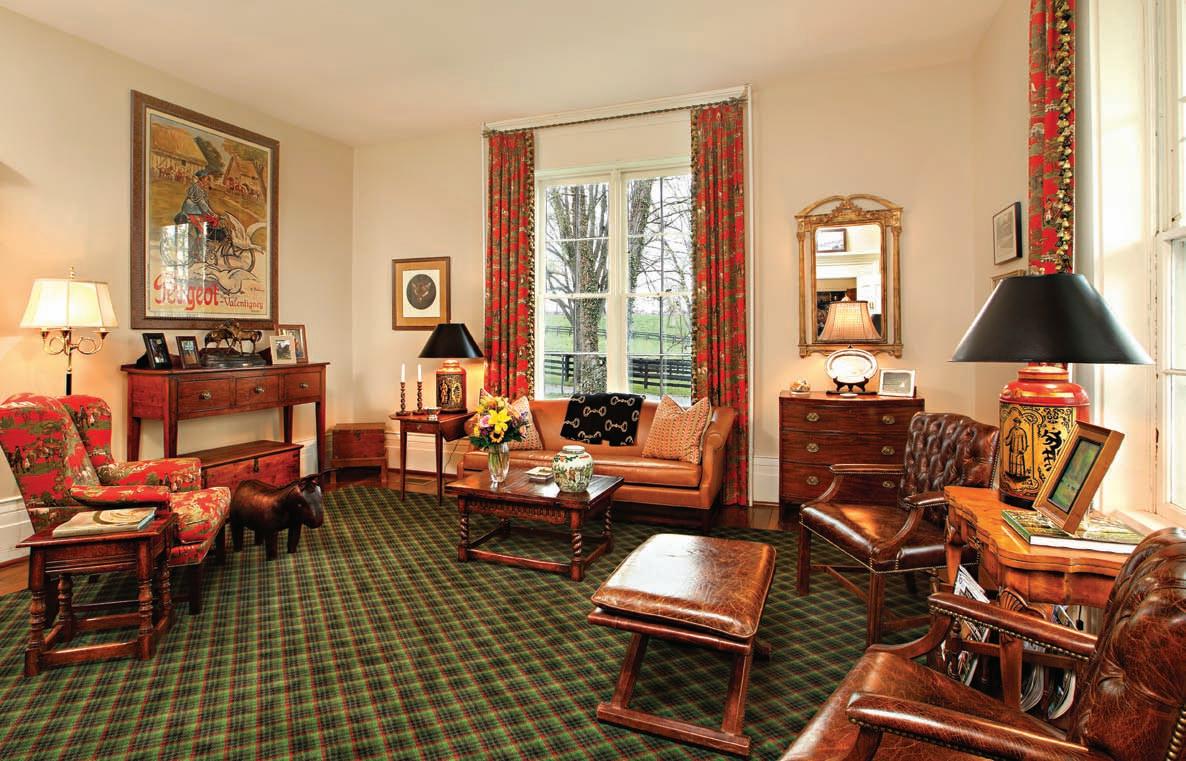
A hunt scene from Thibaut on the drapes and wingback chair set the scene for the “hunt country chic style” of the family room.
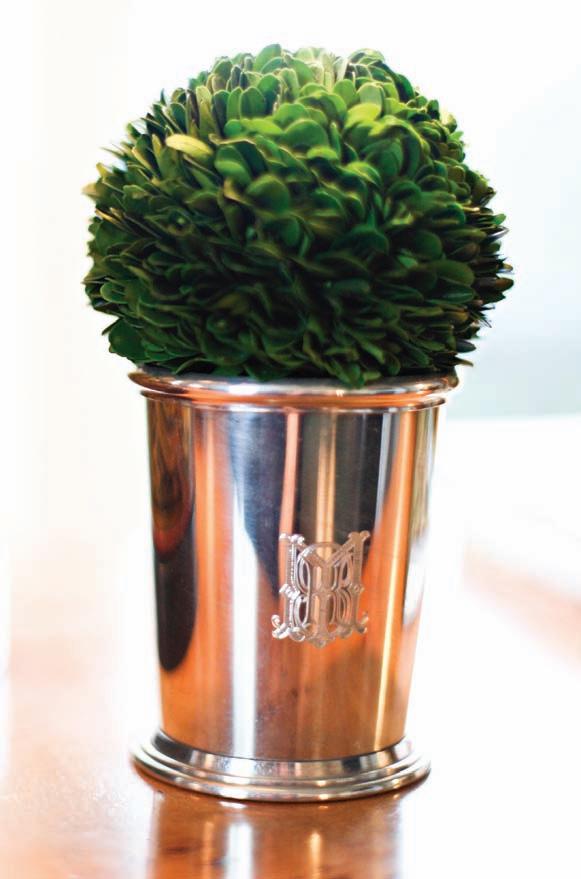
Commanding attention in the dining room is a series of antique DeGournay wallpaper panels mounted on board. Robinson had the panels in storage, lying in wait for the perfect project. Minor imperfections lend the impression that they are original to the home. Lively “Hamptons Summer” paint on the trim, doors, and mantel accent dominant colors in the equestrian scene. Robinson was happy to discover the period chandelier that is also age-appropriate to the home as well as the cellarette, which was purchased in Atlanta. As a passion for dogs often goes hand-in-hand with a love of horses, an oil portrait of hounds appropriately hangs above a grouping of julep cups displayed on the mantel shelf that commemorates racing wins at Keeneland.
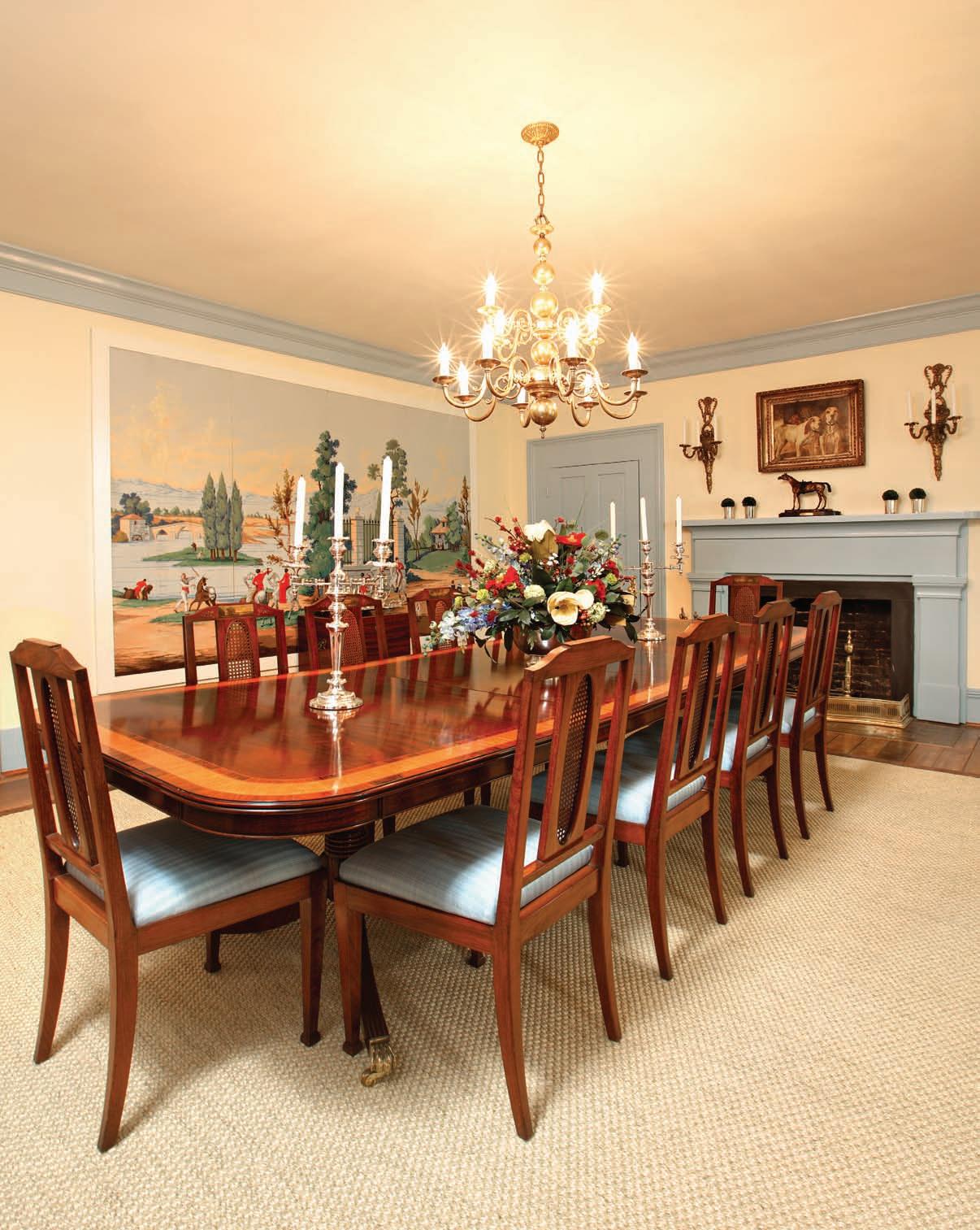
Antique DeGournay wallpaper panels mounted on board appear as though they are original to the dining room. The trim color is ‘Hamptons Summer’ from the Lee W. Robinson paint collection.
Chocolate-colored banding on the sisal rug in the dining room coordinates with the “Mocha Soufflé” wall color in the adjacent loggia. The room’s brick floors seamlessly transition to a spacious brick terrace accessed through French doors. Flourishes of chinoiserie are represented via graphic pagoda upholstery on a pair of bergères and an ornately carved sideboard. Above the sideboard is a large Banyuls-Trilles poster, one example of several vintage posters the homeowner acquired over the years during trips to the International Vintage Poster Fair in Chicago.
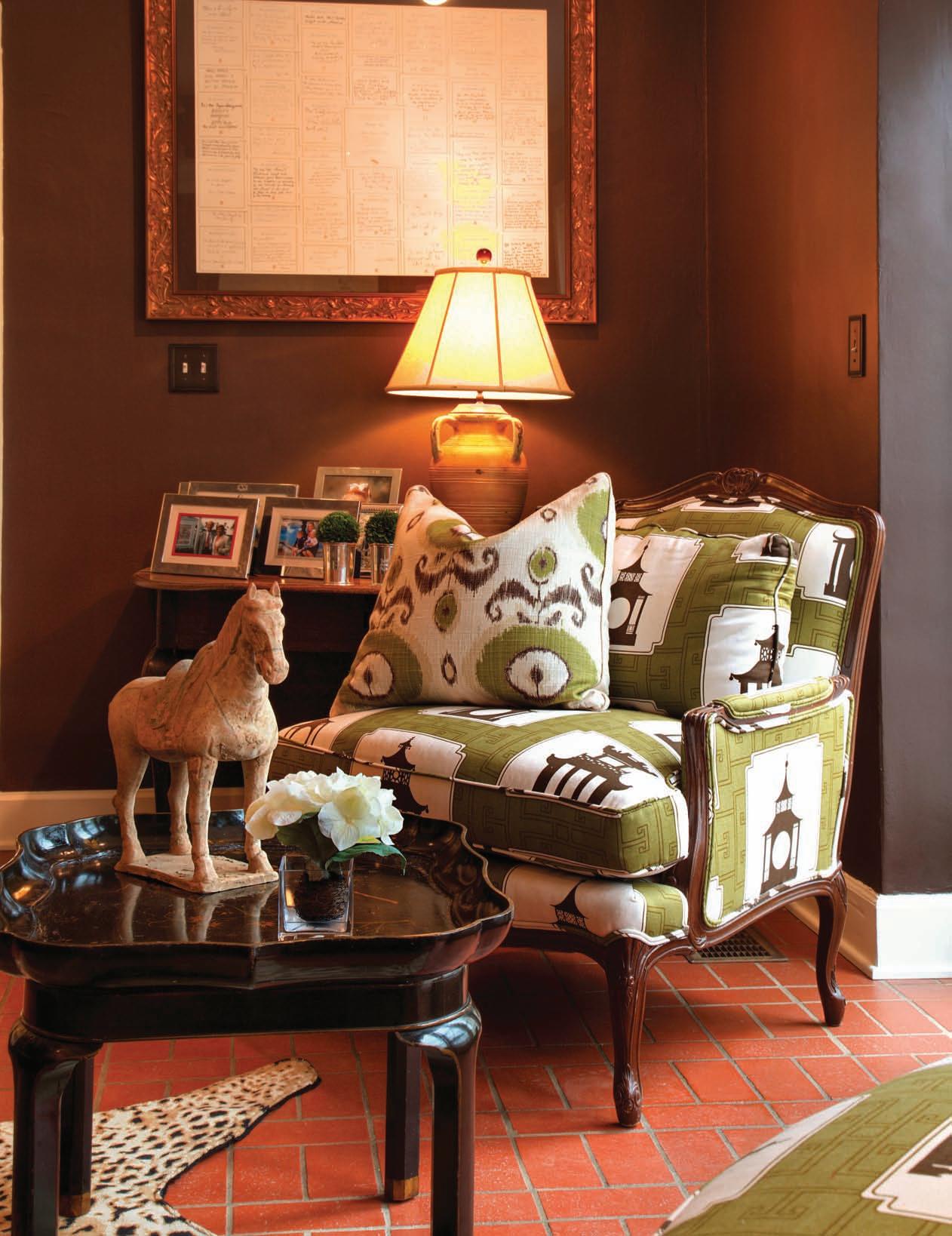
Walls in the loggia are colored with ‘Mocha Souffle’ from the Lee W. Robinson paint collection. Asian flourishes are expressed in the graphic pagoda upholstery on the bergère and in chinoiserie-inspired lines of the accent pieces.
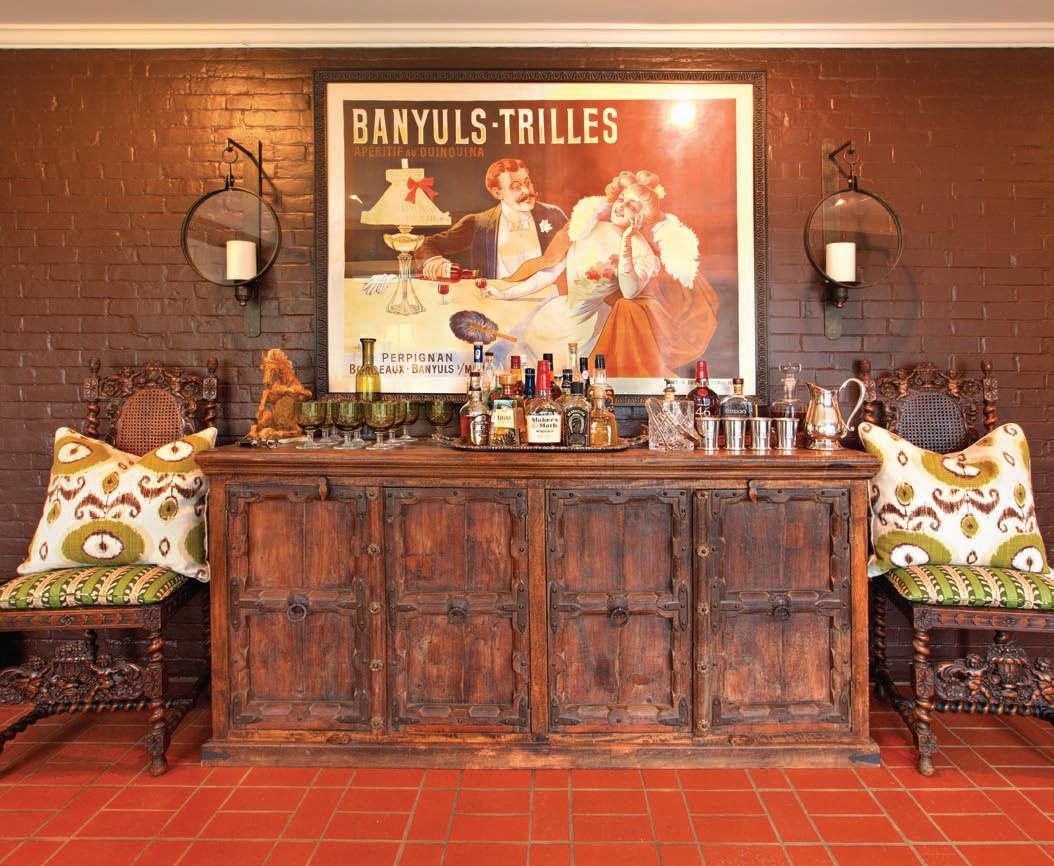
Above the sideboard in the loggia is a large Banyuls-Trilles poster the homeowner acquired at the International Poster Fair in Chicago.
Francophilia is evident in the kitchen courtesy of French-made Pierre Frey drapery and matching wallpaper in the “Sintra” pattern. The fact that the latter looks deceptively like handpainted tiles is not an accident, as Azulejos earthenware tiles inspired the design. At the start of the renovation, the room was a shell, except for a stone fireplace and an arched brick recess, both of which provided interesting bones to build upon. Now housed in the void is a Viking Professional Range with gold accents. Countertops are absolute black granite. Positioned above the Kohler Artist Edition apron-front sink is a leaded stained glass window panel Robinson commissioned for the homeowner. An armchair at one end of the rustic dining table is from Keeneland, circa 1960, and was purchased at auction.
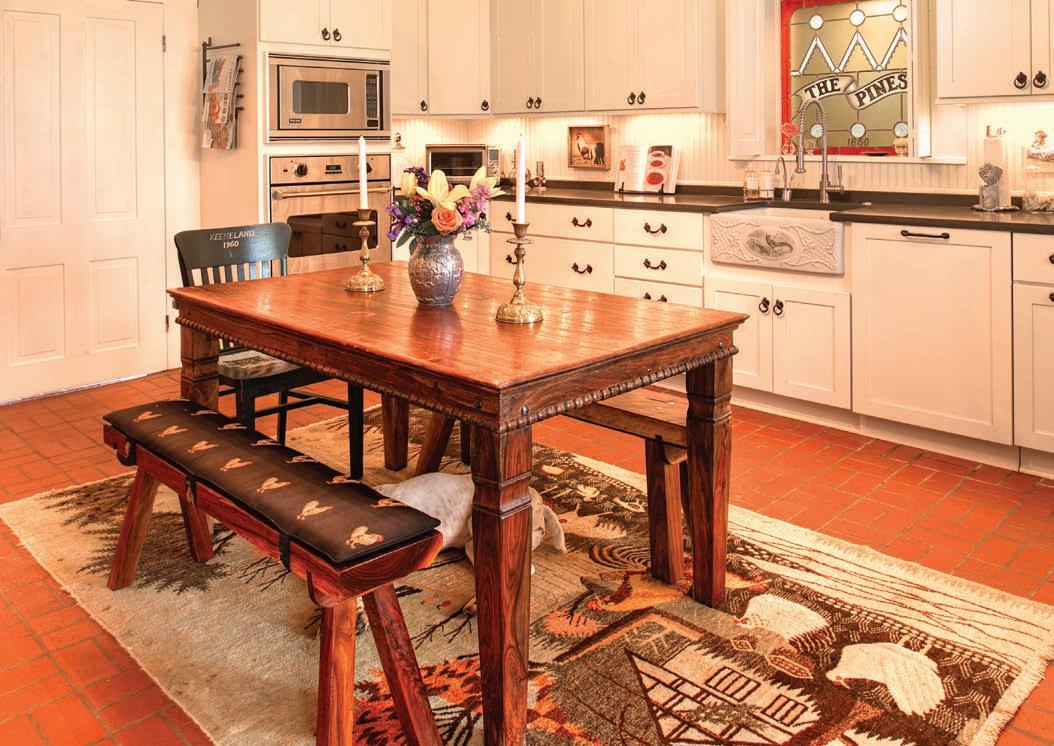
A focal point of the kitchen is a leaded stained glass window panel Lee had commissioned. It is centered over a Kohler artist edition apron-front sink. An armchair at one end of the rustic dining table is from Keeneland, circa 1960, that was purchased at auction.
In the second floor hallway – recently painted a sunny yellow – hangs the homeowner’s most prized possession: a quilt commissioned by her late mother. The classic Log Cabin pattern is fashioned from colorful ribbons the homeowner earned in various equestrian events beginning in grade school through adolescence.
Rooms located at the front of the home on the second floor, including the master suite, possess enviable views of verdant bluegrass farmfields that almost move one to breakout in a rendition of “My Old Kentucky Home.” Original features include chaste Greek Revival mantels in three bedrooms, original low baseboards, four-paneled doors and plain doorframes. The homeowner found the dowry chest at the foot of her bed (elegantly dressed with monogrammed linens from Matouk) at the Athens Schoolhouse Antique Show.
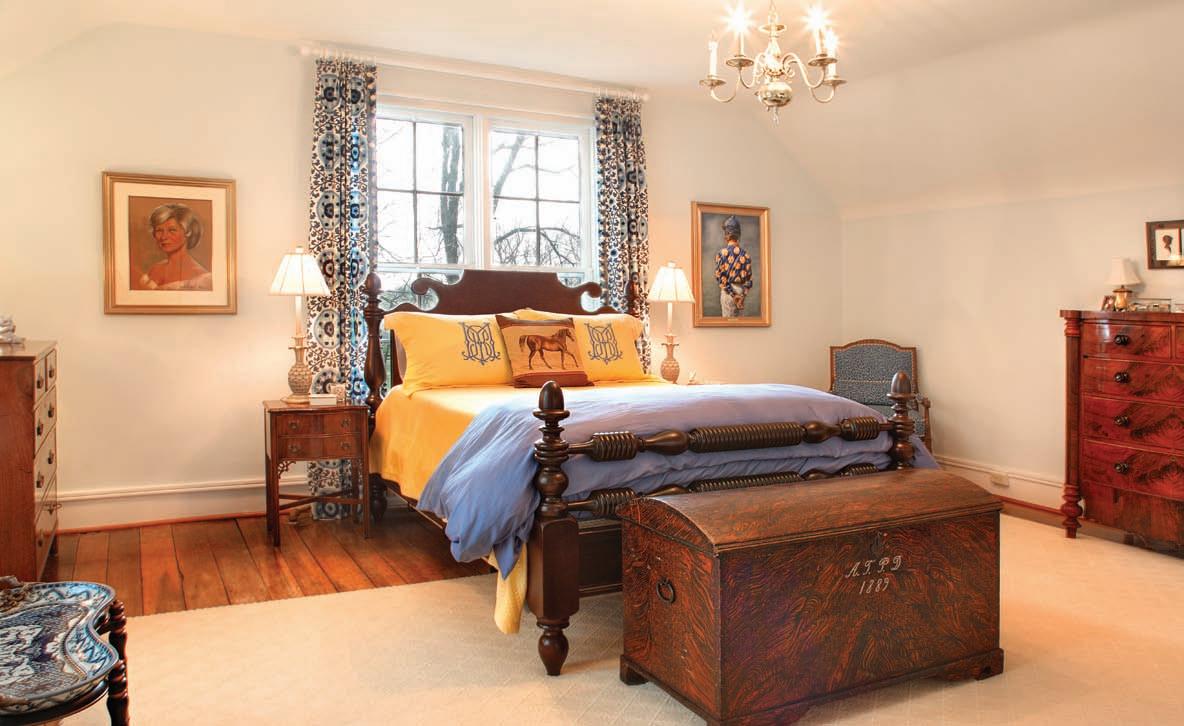
The homeowner found the chest at the foot of the bed in the master bedroom at the Athens Schoolhouse Antique Show. Monogrammed bed linens are from Matouk. Waverly drapery and Duralee cheetah print in a blue colorway on the accent chair.
Every evening you are likely to find the family reading stories while snuggled up on a blue and pink toile sofa centered in front of the window in the daughter’s room. Adorning the walls are three original pencil drawings by author and illustrator C.W. Anderson from his Pony for Three children’s book. After surveying them along with the home’s many other equestrian treasures, it is not hard to surmise that sweet dreams of ponies will follow for all.



