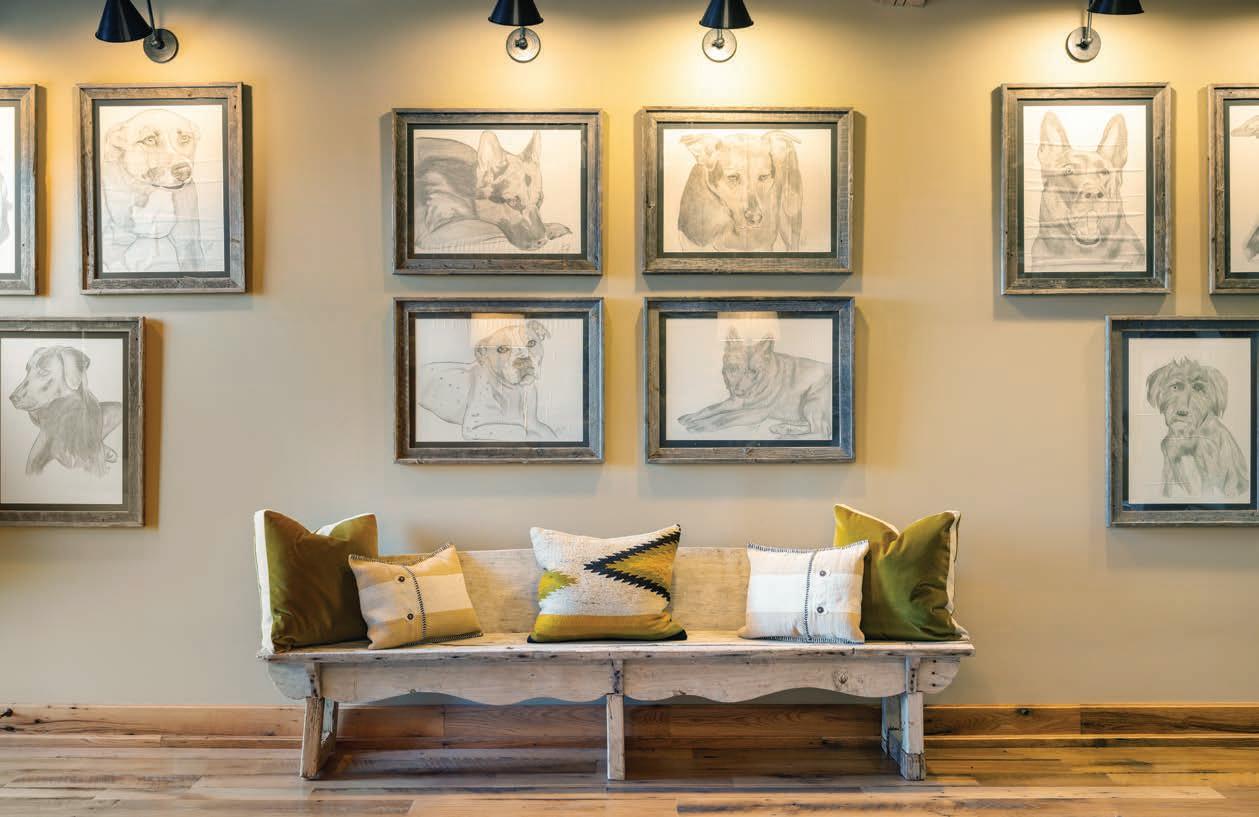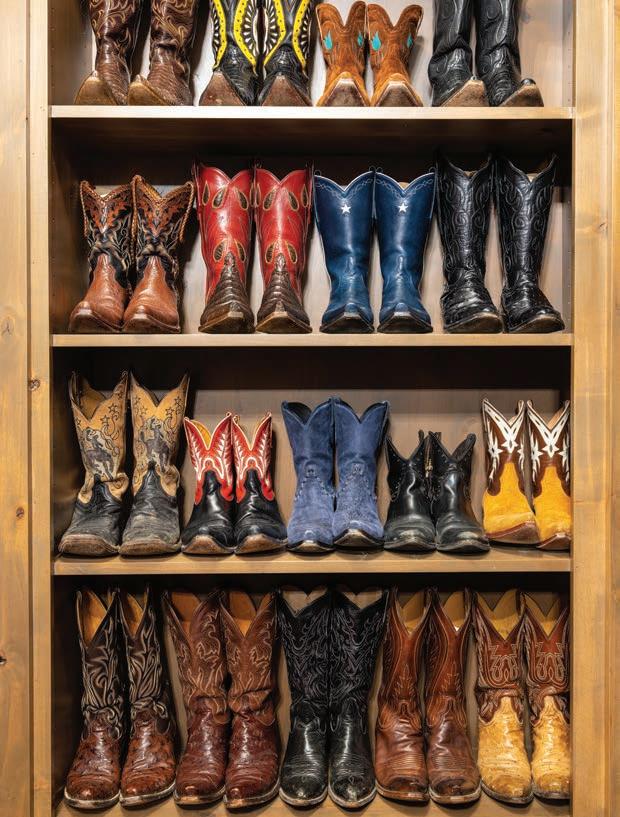
5 minute read
STILL HORSING AROUND
Once a weekend retreat, this rural farm is now a year-round Western-inspired home.
Written by Bridget Williams / Photography by Andrew Kung
"I wanted to be able to smell the horses; it's perfume to me," said the owner of a unique rural barn/house hybrid that has gradually morphed from a weekend retreat to a year-round residence. First featured on these pages in 2013, since that time, a marriage, a gift of Texas Longhorn cattle, and the adoption of 11 dogs are a few of the life changes that prompted renovations to this rustic-chic retreat. The interiors, designed by Libby Rush of Bittners, unabashedly cater to its inhabitants' Western-centric passions.

A trip to a traditional Western dude ranch served as the initial inspiration for the project. The purposefully weathered exterior of the home and barn resembles that of the existing old tobacco barn on the property. As the wife's herd of Canadian Sport horses grew, so did the structure's footprint, adding additional stalls, an indoor riding ring, and a hayloft. Designing on the fly, she initially planned to have just a studio-style apartment attached to the barn. However, after calling in Libby Rush of Bittners and Craig Rushing of Rc3 in Lexington, the trio devised plans for a two-bedroom, three-bath home ingeniously incorporated into the barn.

A veterinary assistant is credited with the pencil drawings that capture the unique personalities of the couple’s 11 dogs.
As part of the most recent renovations, existing living spaces remained largely the same in their design and layout. Underfoot and overhead, one is quick to notice rough-hewn beams and reclaimed wood, some more than 100 years old, sourced from Longwood Antique Woods and the 116-acre farm. The heart of the open-concept kitchen/dining/living room is a striking custom staircase crafted from a single oak tree.

A portion of the couple’s \ Western-style boot collection.
The original build incorporated Old World craftsmanship and thoughtfully selected materials to create a been-there-forgenerations look. The most recent renovation, during which the homeowners and Rush worked with Karen McKechnie of Stonehenge Construction, continued in this same vein and in a similar organic fashion. They collaborated to convert a former storage area into a generous dining room and office, added a primary bedroom wing, and transformed the riding arena into a "party room" and workout area.

The staircase leading to the second floor was crafted from a single oak tree.
Rustic without sacrificing luxury, the endlessly fascinating interior design devised by Rush mirrors the genuine hospitableness of its inhabitants, who are currently providing luxury accommodations for 11 dogs of varying sizes. The friendly temperament of this ragtag group of rescues and runaways is no doubt a reflection of the room to roam and loving care they receive.

A unique bunk bed in a guest room was made by Roger Gaddie.
Red is the wife's favorite color. In the new dining room, fire engine red barn doors from Calumet Farm that separate the space from the husband's "saloon" immediately catch the eye. One horse stall was kept in the saloon, and opening a window in the dining room allows the couple to have a horse join them for dinner, the ultimate party trick.

Serving as an outsized cabinet of curiosities, nearly every piece in the dining room has a story. The dining table, made by Bittners, incorporates gnarled sequoia stumps as its base. A pair of hitched horsehair bridles made by prisoners in a Montana State Prison are displayed as functional folk art on either side of the doorway leading to the living room. Keeping inmates busy through handicrafts has been practiced at this prison for nearly 150 years.

Bittners created the wood and brass canopy bed in the primary bedroom.
The barrel-vaulted hallway leading to a former tack room that's now a handsome home office for two is lined with tobacco leaf-print wallpaper from Ferrick Mason. Beyond this is the party room, where the former riding arena's dirt floors have been replaced with hardworking oxidized concrete. Glass doors look out to the rolling pastures.

Printed on metallic paper, Tobacco wallpaper from Ferrick Mason is found on the wall outside the home office.

Arikara Rouge wallpaper from Pierre Frey in the powder room.
An addition that encompasses the owner's suite, a morning kitchen, and laundry and powder rooms melds seamlessly with the existing architecture. Hanging in the hallway leading to the primary bedroom is the husband's "pride and joy," a painting by prolific Western artist Charles Marion Russell (1864-1926).
A departure from the explosion of color, pattern, and texture found elsewhere, the restful primary suite boasts a vaulted ceiling accentuated by wood beams and a Bittners-made bed with a brass canopy. A stone hearth surrounds the wood-burning fireplace, flanked by bookshelves. French doors open to a covered stone patio. An inviting swing allows the wife to admire "her greatest gift ever," a herd of Texas Longhorns, given to her by her husband. Underscoring her affection, four large color photographs of her prized "girls" hang in the laundry.
M&H Custom Cabinets is responsible for the distressed red cabinets in the morning kitchen. The colors and lines of a Navajo tapestry hung on the wall between the upper cabinets repeats in a contemporary rug. This pattern is also picked up in animated wallpaper from Pierre Frey's Grand Canyon Collection in the powder room. Another paper from this collection—a tribute to the majestic headdresses of Native American tribal chiefs—adorns an accent wall in the pantry.

M&H Custom Cabinets created a custom distressed finish for the cabinets in the morning kitchen.
What was once a true hayloft over the stables now encompass comfortable living and sleeping spaces. Until the back deck and staircase were complete, access to the second floor was via a ladder in what is now a guest bedroom. At the end of the hallway, a large family room includes built-in bunk beds. One can imagine that the couple's grandchildren have difficulty deciding whether to sleep here or in the tree-like bunk bed, made by Roger Gaddie, in another guest room.

Reclaimed wood on the vaulted ceiling and a stone accent wall belie the newness of a second-floor family room.
Along one wall in the family room are a series of pencil drawings of the couple's dogs created by their veterinarian's assistant. Anchoring the seating area is a Moroccan rug from Anabel's Oriental Rugs. Hanging near the half-bath is a custom artwork created by Lexington-based artist Monica Pipia.

Embracing a theme with aplomb, Libby's careful eye has created a wonderfully whimsical home that is the stuff of childhood cowboy and cowgirl dreams come to life. "I'd rather be here than anywhere in the world," said the wife.










