
9 minute read
Waterford
A historic estate for a modern family
Written by Rex Lyons / Photography by Eric Williams
Elizabeth and John Lenihan have a modern active family, a family and life that includes: themselves; their three daughters, Lillian, Adelaide, and Elle; a very frisky new puppy; charities; schools; business; and all of the events and activities that go along with that modern lifestyle. Fitting all of that into Waterford, one of Glenview’s most spacious and impressive estates, is both a blessing and a challenge, a challenge in that fitting a modern lifestyle into a residence designed for an earlier age and style of living took a lot of effort and imagination. Elizabeth credits John with that sort of vision. “He can look at something and see possibilities where nobody else can. I’m married to a man with a vision.” Helping with that visualization has been Elizabeth’s down-to-earth quest to make certain that the house not only reflects its grand past but her family and their day-to-day life. She has worked to ensure that the family does not get lost in a grand museum. Assisting both John and Elizabeth with their vision has been noted Nashville designer and antique expert Mary Spalding.

The Lenihan Family
Waterford did not begin its life as the great Neo-Georgian mansion it has become. Built originally in 1912 for Jane and Arthur D. Allen on land taken from his father’s estate, Eleven Hearths, the house was a relatively modest Arts and Crafts twostory dwelling with Georgian details, named Robinswood. The Allen family attributes the original design and construction to prominent Louisville builder and architect John Bacon Hutchings and his son E. T.
The original house had wide bracketed eaves and an asymmetrical design that featured a pedimented porch with a decorative circular fan design set into the brickwork above the porch pediment. The house also displayed subtle touches of half-timbering in the gables. The entry or living hall featured a beamed ceiling, a fireplace and doors opening onto an exterior porch. An arched opening led to a small stair hall. To the right was a diminutive drawing room and behind it the wainscoted dining room. Domestic service areas occupied the rest of the first floor. Pictures from the period show carefully landscaped grounds and manicured lawns.

The Allens soon had plans for a freestanding library to be placed in the garden, designed by Bryan Fleming. That scheme was discarded, and in 1929, they began working with the new and prestigious Chicago firm of Cowles and Colean for an ambitious addition and remodeling. Various drawings, still in existence at Waterford, were sent for approval to the Allens. A major attempt was made to create a balanced Georgian style façade. French doors were added above the entry when the pediment was removed. A hipped roof gable with dormer balanced the existing gable, and half-timbering was replaced with simple weatherboarding. Brackets were removed, the eaves were reduced in size, and a simpler more Georgian molding was added. The original brick stringcourses between the first and second floors were continued in stone on the new addition; the stringcourse at sill level was continued in brick to match the existing course. The bricks, Flemish bond brickwork and triple section keystones above the windows were also carefully matched. A more elaborate entrance porch design was abandoned in favor of retaining the original Doric stone columns and oak leaf design leaded glass sidelights and transom. John Bacon and E. T. Hutchings have been credited with the design of the alterations. However, J.B. died in 1916, and it is much more likely that E.T. was the on-site architect responsible for the construction of the design by the Chicago firm.
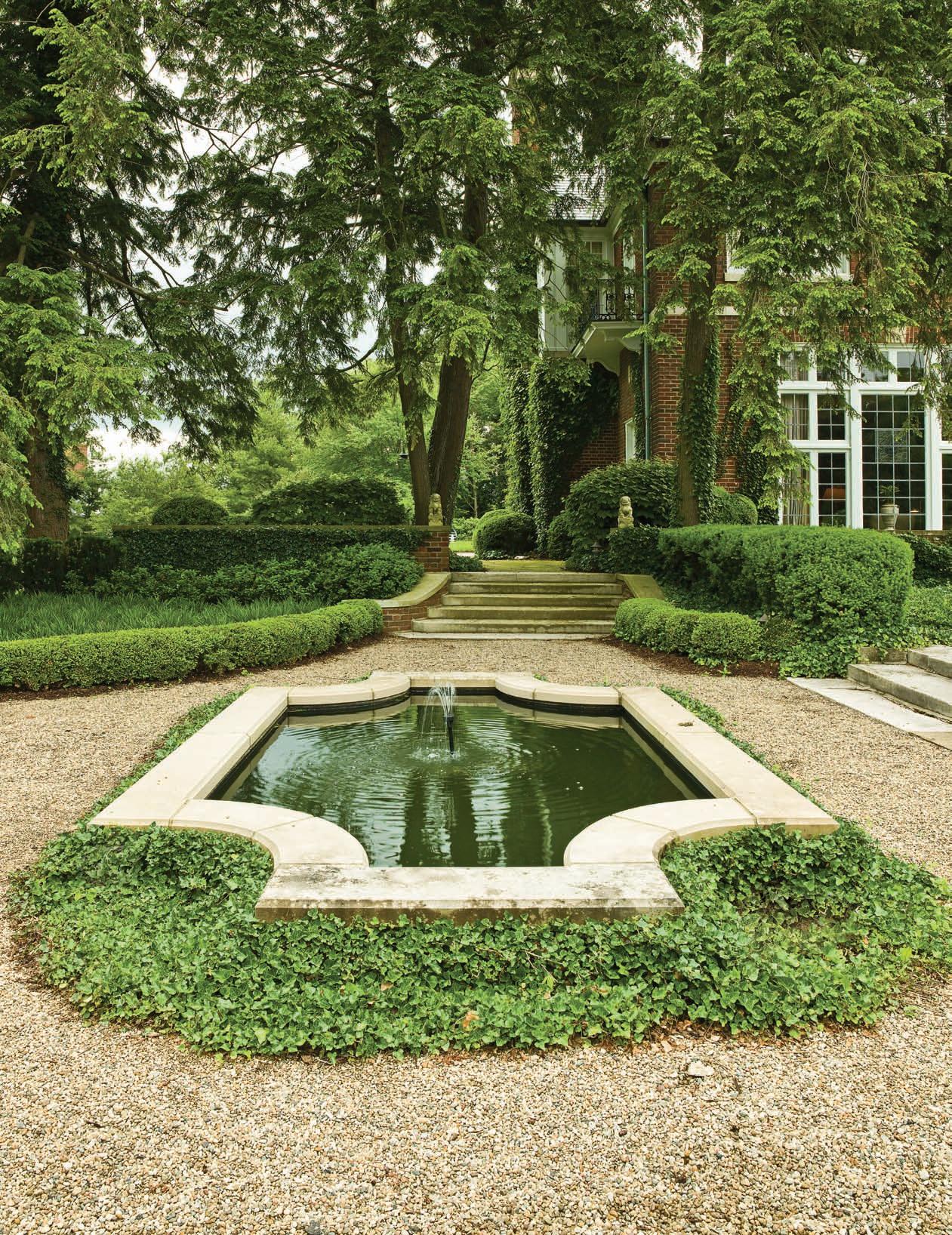
The main feature of the 1929-1931 addition is the spectacular library. The room has been described as “the most beautiful room in Louisville.” A magnificent vast leaded-glass window overlooks the forecourt. An equally impressive deep oriel window extends to the rear of the house. On the north wall, a large recessed fireplace alcove stands between French doors that open onto a stone terrace. The exceptional limestone mantel is carved with the monograms of Mr. and Mrs. Allen, their four children, and the construction dates of the house. Overhead the plaster ceiling displays, in relief, motifs of the Jacobean zodiac.
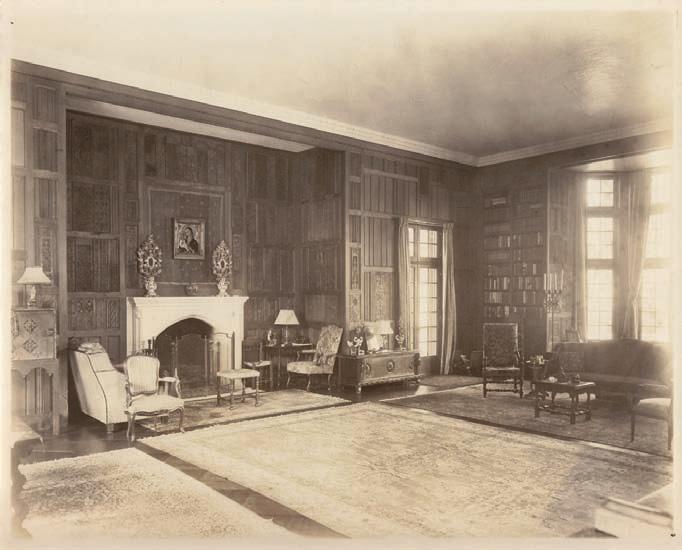
During travels to Europe, Mr. and Mrs. Allen collected a large number of 16th through 18th-century French dower chests. The Lenihan's have photos given to them by the Allens that show the chests as they originally were. These chests were disassembled and used as paneling in the expansive room. Matching hand-detailed oak paneling was used to fill in connecting areas. The earliest and most finely carved and decorated panels were placed in positions of prominence; the effect is breathtaking.

Bittners was responsible for the decoration and furnishing of the new 1930s additions to the home. A striking photographic portrait, from the 1930s, of Arthur Dwight Allen seated in front of the great window in the new library is in the Lenihans possession.
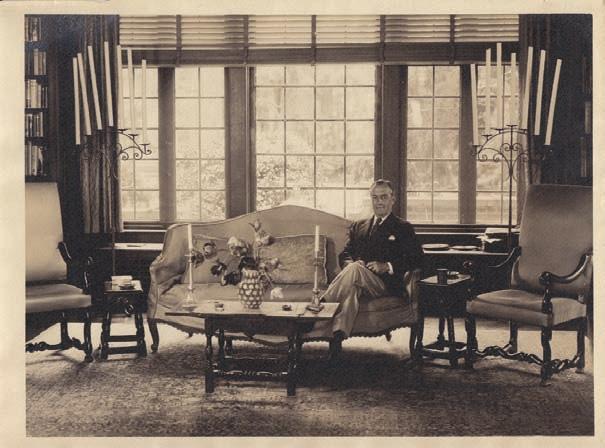
Robinswood was transferred from the Allens to their daughter Jane in 1953. It then passed to Hilly Jacobs and then on to Mr. and Mrs. Donald Ingwerson. John Lenihan purchased the estate in 1994, changing the name to Waterford in honor of his father.
Even before his marriage to Elizabeth, he began the first of several major renovation projects. The paneled front hall was painted a light color and the wall separating it from the stair hall was removed. After the stairs were reconfigured, artist Jim Quigley created the stunning iron and bronze stair railing. Louisville artist Jim Hurst was commissioned to paint the large English landscape hanging on the stair landing. Hurst was also responsible for the painted decoration in the small former drawing room and the cloud painted ceiling of the second floor. After the birth of the Lenihan’s first daughter, Lillian, Hurst painted a whimsical scene of fairies over the mantel in her bedroom.
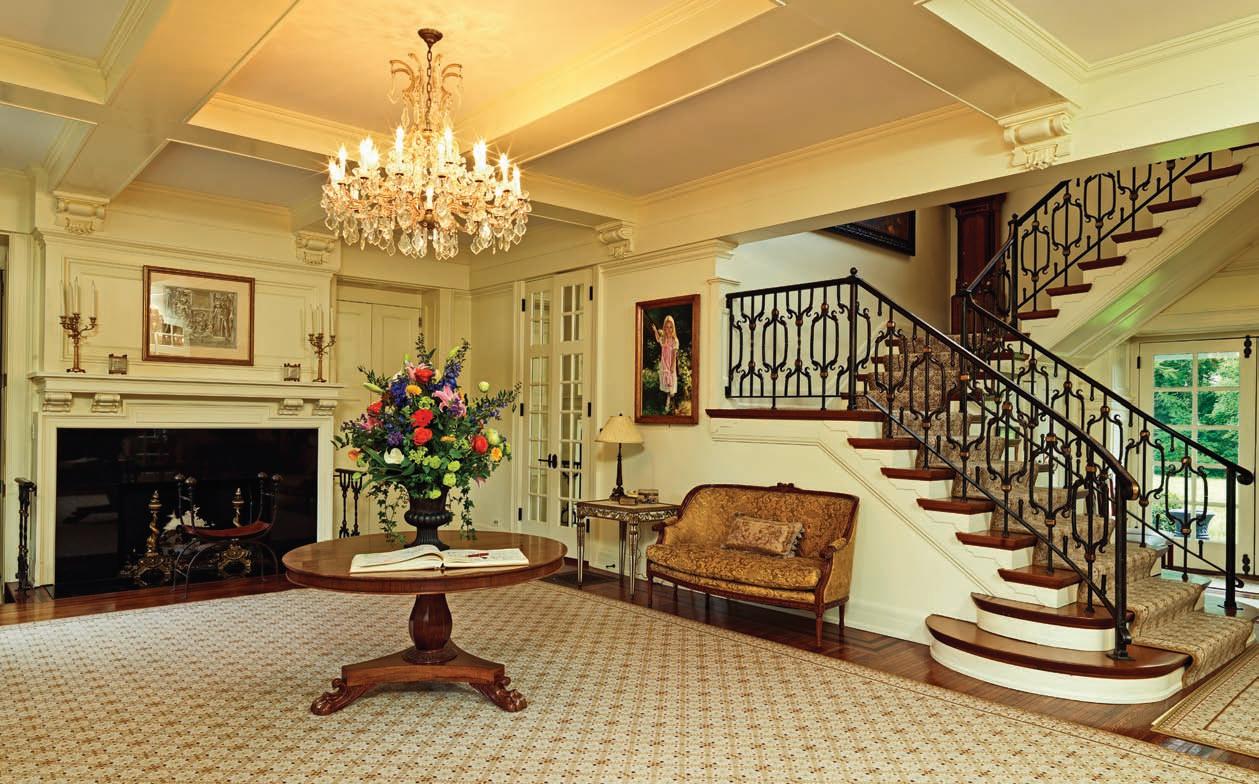
In front of the stair wall in the entry hall is a carved Italian settee covered in a Fortuny-print fabric. On the mantel, a pair of antique fire-gilt Neoclassic four branch candelabra matches in style the large pair of brass dauphin andirons.
Throughout the house, all electrical, mechanical and security systems are now state-of-the-art. New gates and fencing now surround the property. The master suite over the library has been completely modernized and brought into the 21st century. The most recent improvements to the house include a new wing containing a baronial family room, a new kitchen and a large conservatory with an English style glass ceiling that opens for ventilation. Elizabeth says the conservatory, the idea of Nashville designer Mary Spalding, is now the most used room in the residence, as well as her favorite space to relax. Adjacent to the new gourmet kitchen, the room overlooks the outside and is filled with comfortable seating, light, air and plants.

Open to the conservatory and with views of the verdant front lawn, cooking in the spacious kitchen is a treat.
When the Lenihans began working with Spalding, an immediate rapport between the three developed. Both Spalding and Elizabeth are originally from the same town, Hopkinsville. They had both known of each other but had never worked together before.
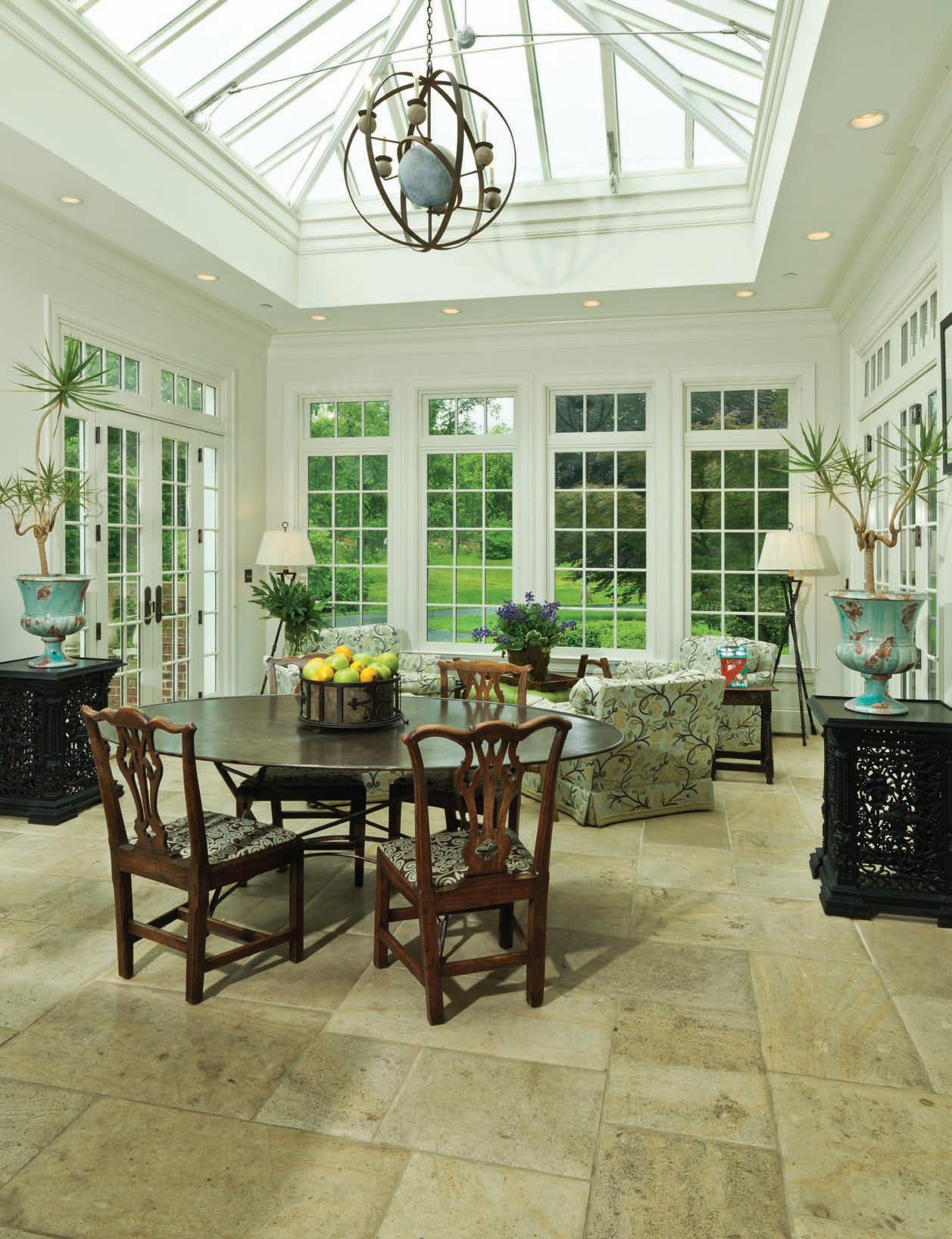
The most recent improvements to the house include a new wing containing a baronial family room, a new kitchen and a large conservatory with an English style glass ceiling that opens for ventilation.
The library, the most major room in the house, was the last project finished by Spalding and the Lenihans. When they first began talking about the project, Elizabeth showed Spalding a pair of cast stone urns, now on display in the library, and told her that she wanted those to be the inspiration for the decoration of the house. The urns with soft muted earth tones and a rugged handmade look fit perfectly into the sophisticated library. The neutral upholstery and natural finishes allow the paneling to be the focal point of the room. Spalding designed a square conversation sofa with seating on all sides and placed it in front of the fireplace. She also positioned the large pair of chaise lounges in front of the great front window. Soon after they were first married, John and Elizabeth found, at Wakefield-Scearce galleries, a carved English oak bible box from the 16th century, exactly the same period as many of the dower chests that now cover the walls. The original initials carved into the top are the same as Elizabeth’s. The antique box now rests on an old oak table near similar wall carvings. Accessories and art in the room are kept simple as to not distract from the room’s magnificent architecture.
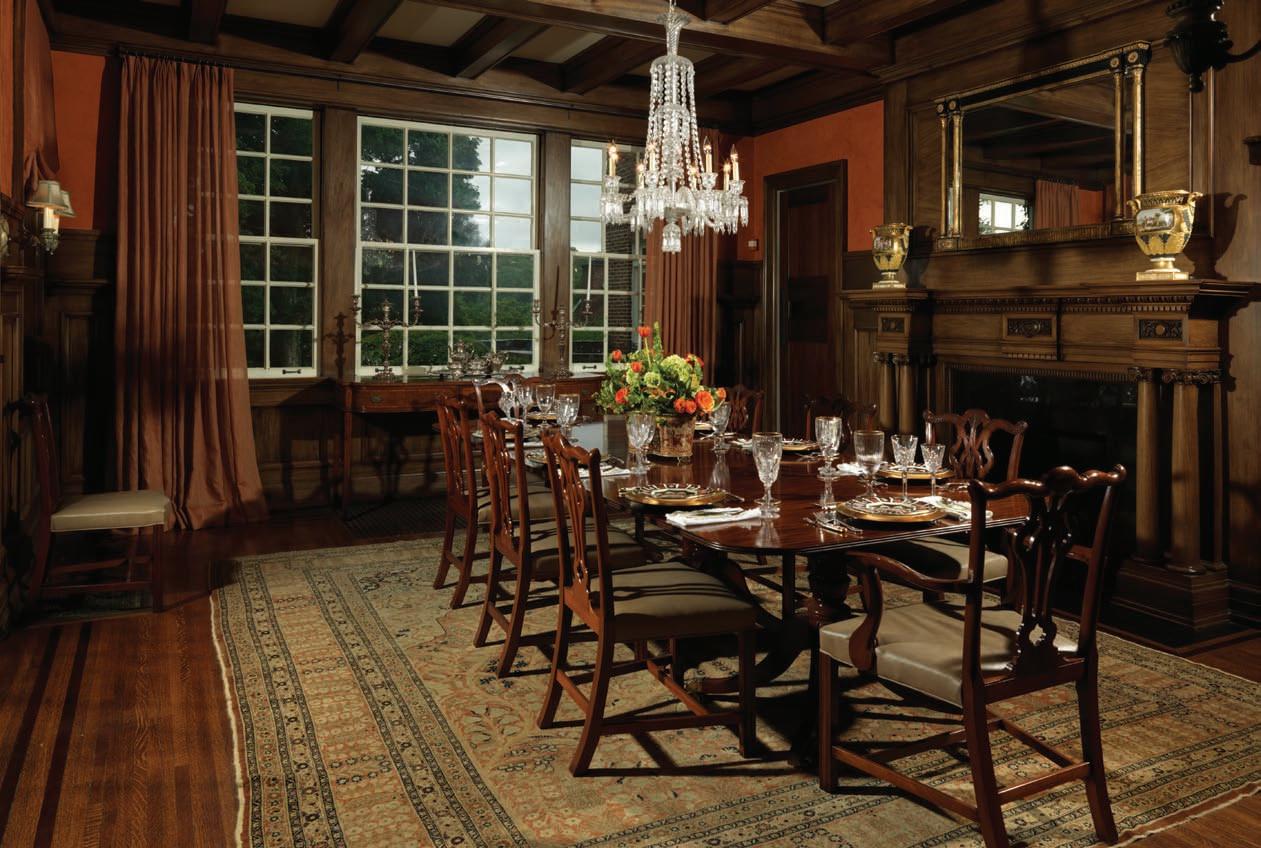
Under the Waterford crystal chandelier in the dining room, the three-pedestal table is set with Imari pattern Royal Crown Darby china. On the original mantel rests a pair of Old Paris urns with bisque decoration and eagle head handles. A Georgian style server sits under the windows.
The entry hall reflects the new, lighter and more simplified design that was introduced to the house at the time of the additions. Sunlight fills the room from windows and doors on both the front and rear walls. In the center stands an antique walnut table with carved feet. In front of the stair wall is a carved Italian settee covered in a Fortuny print fabric. On the mantel, a pair of antique fire-gilt Neoclassic four branch candelabra matches in style the large pair of brass dauphin andirons. Black granite forms the fireplace surround. The floors are the original narrow oak boards with inlaid borders.
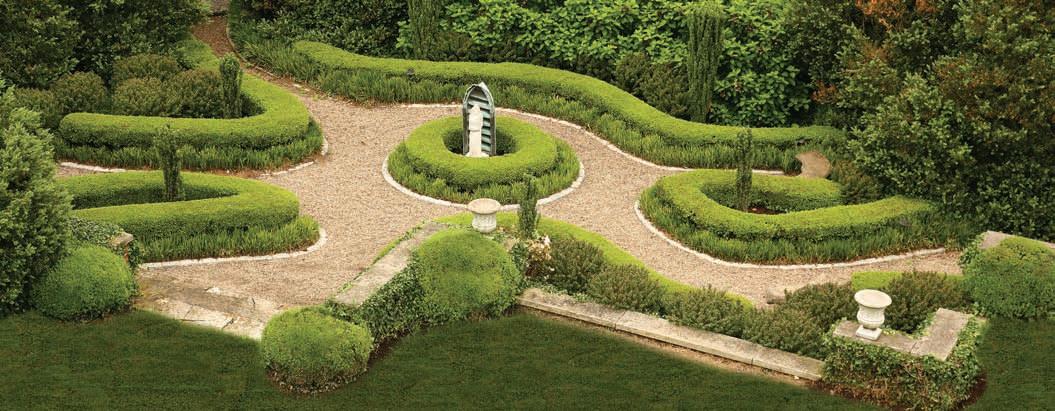
The landscaping and formal gardens, planned under the expert hand of Matthew Boone Gardiner, is in precise scale and harmony with the design of the residence.
The small drawing room is now used as a music room and is furnished with antique Italian furniture and a grand piano. Behind it is the dining room. Original wainscoting surrounds the room. In the center, a mahogany three-pedestal dining table is surrounded by a set of Chippendale style dining chairs. The table is set with Imari pattern Royal Crown Darby china. The silver is a collection of English, fiddle thread and shell, and king’s pattern sterling. On the original mantel rests a pair of Old Paris urns with bisque decoration and eagle head handles. A Waterford crystal chandelier and original brass wall sconce provide lighting. A Georgian style server sits under the windows that overlook the rear garden. Spalding and John have used lightweight, copper-colored linen for curtains that accent the hand-finished walls.
Throughout the home, Elizabeth has made every effort to include the family in the decoration of the rooms. Family portraits and pictures are in all of the rooms. Numerous pieces of artwork by the girls, some of it extremely refined, are framed and hang throughout the house. Recently a charmingly detailed new portrait of the dog by Adelaide was sitting in the back stair hall awaiting final hanging.
The exterior of the house is treated just like the interior; the historic parts are perfectly and beautifully maintained, but every accommodation has been made for convenience and up to date modern living. The views from every window and terrace are flawless. Mature trees and shrubs provide a perfect backdrop for the gardens and pool. The landscaping, planned under the expert hand of Matthew Boone Gardiner, is in precise scale and harmony with the design of the residence.
John and Elizabeth Lenihan have not only created one of Louisville’s most elegant and celebrated showplaces but also a family home that is warm, friendly and just a neat, fun place to romp and hang out – the best of all possible worlds!


