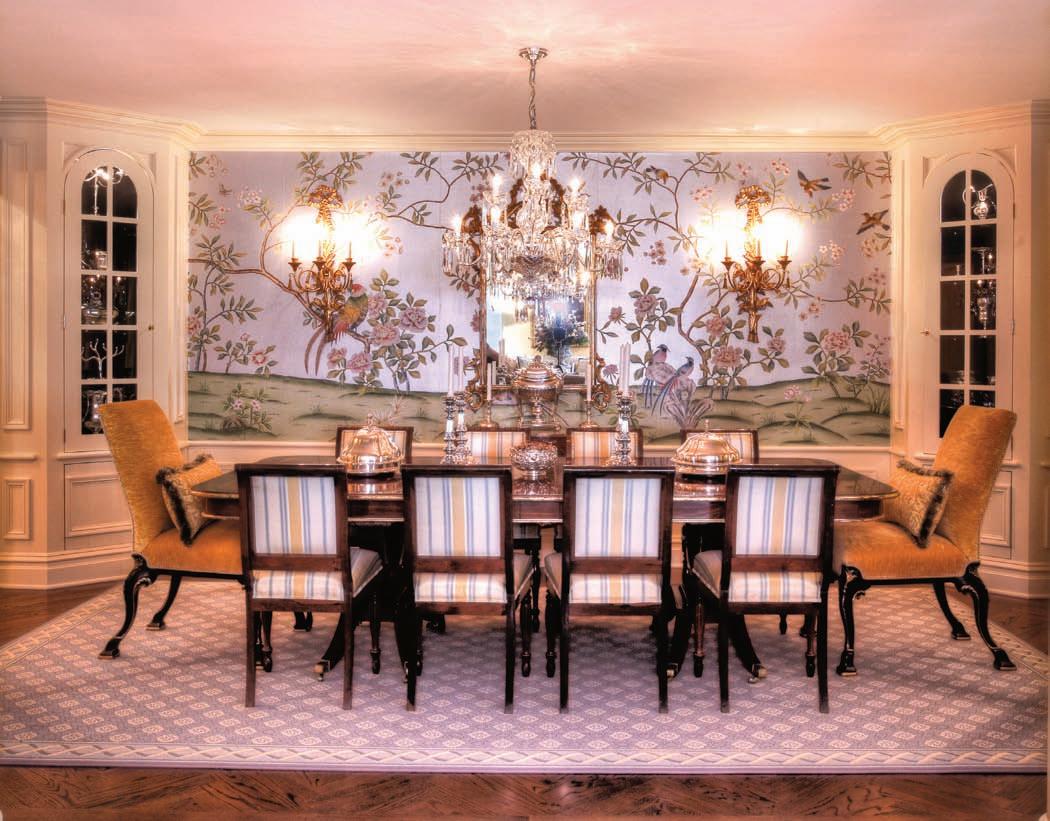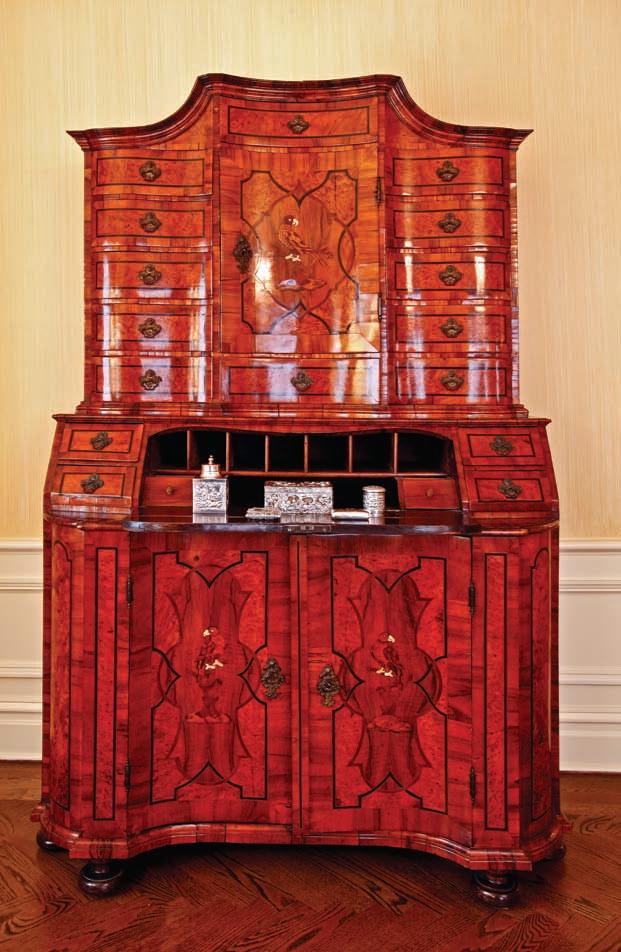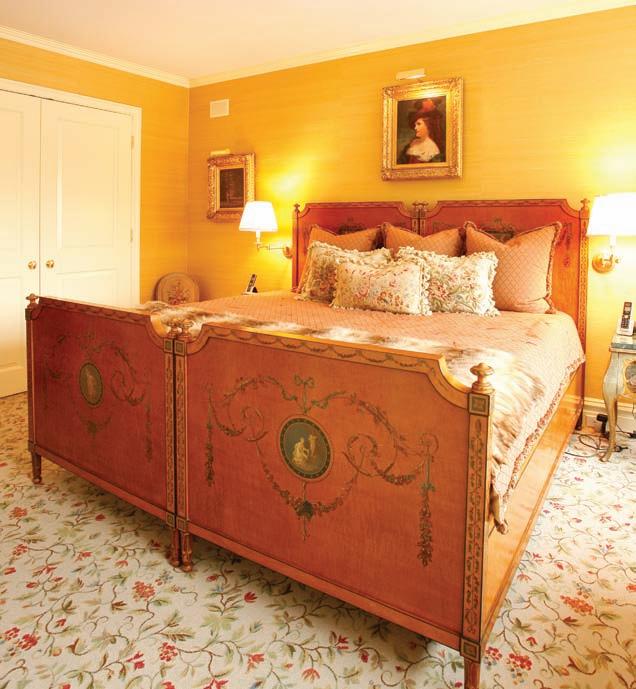
3 minute read
Southern Comfort in the Big Apple
Written by Bridget Williams / Photography by Eric Williams
Joy Yudofsky Behr points to a tabletop vitrine in the living room as the raison d'être for the spacious 5th Avenue apartment she shares with her husband Claus. The 23-story building, designed by influential American architect Phillip Johnson, is enviably located across the street from the Metropolitan Museum of Art in New York City. Contained within the delicate glass enclosure are the tools her father used as a furrier, crafting fine fur coats and accessories for legions of fashionable fans worldwide beginning in 1924. “They are my most precious possessions,” she remarked as she ran her hands lovingly across the case.
Even more luxurious than the interiors, which were artfully composed by Lee Robinson of the Lee W. Robinson Company, is the amount of elbow room, a result of combining two neighboring units. Behr had owned a corner apartment for nearly 10 years when the neighboring space came on the market.
Robinson was brought in soon after closing to help devise a new floor plan that maximizes space for entertaining long-time friends from both New York and Louisville, while providing comfortable and intimate spaces for quiet repose and relaxation.

One of the few pieces purchased specifically for the apartment is the dining room table and chairs. Without a freight elevator in the building, the former was precariously perched atop the elevator car for transport up to the apartment. Silk drapery panels are secured with Waterford crystal tiebacks that belonged to Joy’s mother.
A black and white tiled floor laid on the diagonal – a Lee Robinson signature design element – is found in the foyer. Crisp white wainscoting separates this graphic design element from bold coral and red silk upholstered walls. To the left is a sleek butler’s pantry/catering kitchen outfitted with tortoise shell wallcovering from Stark, ebony cabinetry, black granite countertops, a mirrored backsplash and stainless appliances. Behr calls the room “the greatest little space in the world – the perfect New York City takeout kitchen.”

A black and white tiled floor laid on the diagonal – a Lee Robinson signature design element – is found in the foyer. Crisp white wainscoting separates this graphic design element from bold coral and red silk upholstered walls.
Equally dramatic is the nearby powder room, where soft lighting from gilded wall sconces enhances the shimmer of “Pearlessence,” a wallcovering from Stark crafted of golden mother of pearl seashells.
Fine antiques, from expertly crafted case goods to delicate porcelain pieces, are abundant. “Her mother collected incredible things and possessed impeccable taste,” remarked Robinson. One of the few pieces purchased specifically for the apartment is the dining room table and chairs. Without a freight elevator in the building, the former was precariously perched atop the elevator car for transport up to the apartment. On the wall opposite the living room, built-in corner china cabinets flank “Nan Song Garden,” a hand-painted scenic panel mural from Stark. Atop the herringbone-patterned wood floors is a lovely needlepoint rug. Silk drapery panels are secured with Waterford crystal tiebacks that belonged to Joy’s mother.

Due to its prized corner location, the living room boasts an abundance of windows dressed with striped silk festoons accented with tassels from which one can ogle the endless parade of people coming and going from the museum or admire the changing of seasons played out amongst the tree canopy in Central Park just beyond.

Due to its prized corner location, the living room boasts an abundance of windows dressed with striped silk festoons accented with tassels from which one can ogle the endless parade of people coming and going from the museum or admire the changing of seasons played out amongst the tree canopy in Central Park just beyond.
A favorite piece of Behr’s is an elaborate burl wood secretary, circa 1750, purchased in the 1970s. She remarked that it offers so many nooks and crannies that it took her three days to empty every one when she moved the piece to New York.

An elaborate burl wood secretary, circa 1750 in the living room
The master wing occupies one corner of the apartment. A satinwood bed that belonged to Joy’s mother serves as the focal point for the master bedroom. A sunny window seat in the sitting room serves as a repository for a lifetime of photographs that document special personal and professional milestones.

A satinwood bed that belonged to Joy’s mother serves as the focal point for the master bedroom.
Joy and Claus hosted a festive New Year’s Eve dinner party to celebrate the completion of the renovation project. Friends and family from Louisville to New York gathered for the elegant affair. Even Holly and Molly, Behr’s pair of adorable Ocherese, were dressed in their holiday finest. “Only sables and minks were permitted past coat check,” Joy said with a laugh.

Holly and Molly, a pair of adorable Ocherese, wearing their party dresses

Babs & Lee Robinson, Joy Yudofsky Behr & Claus Behr



