
4 minute read
Let There Be Light
Transcending categorization, interior designer Lori Andriot of Bittners reimagines the interiors of a custom-built home.
Written by Bridget Williams / Photos by Robert Burge
It all started with an orange table lamp procured from Target. Interior designer Lori Andriot of Bittners was chatting with a friend while their daughters participated in an eventing competition, and the friend asked Lori's opinion about said lamp. So, Lori stopped by their house, and in the wife's retelling, three hours later, all of the furniture was rearranged, artwork rehung, and plans set in motion for an interior design overhaul of their custom-built home.

An orange table lamp in the bedroom served as the impetus for Lori Andriot's complete overhaul of the home's interior design.
Built by Penny Love on a corner lot ringed with mature trees, an expanse of windows on all sides basks the rooms of this handsome painted brick home in natural light. Wide doorways create an open floorplan feel while maintaining a feeling of intimacy that distinct spaces offer. Molding and trim work is substantial but not overwrought. While the wife is a talented painter and her artworks, which speak to her love of animals, are sprinkled throughout the home, Lori said it was the husband who took a particularly keen interest in the design process. "It's usually the husband that's the one putting on the brakes," joked the wife.
Lori nudged the once heavily traditional décor into one that takes a more modern stance with whimsical touches, layers of texture, and an ethereal color palette. Playful cheetah-print wallpaper adds palpable energy to the walls of the welcoming foyer. The homeowners have an affinity for art glass, something the husband said was inspired by his late mother, who was integral in helping to put artisans like the late glassmaker Stephen Rolfe Powell on the map. As a result, unique pieces sourced both domestically and abroad appear in nearly every room.
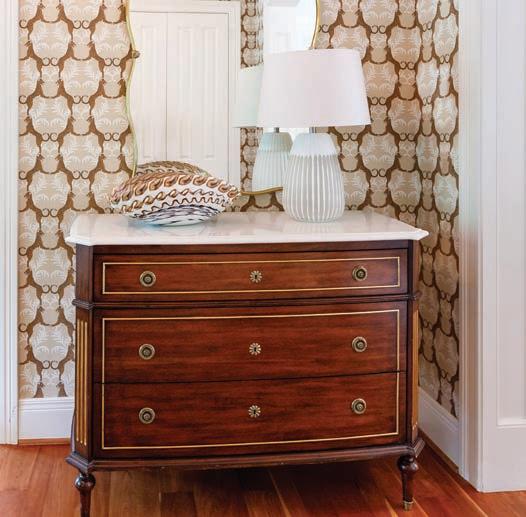
Another lively wallpaper, this one with subtle metallic accents, is found in the dining room. Replacing a green damask-printed paper, the wife admitted it took a bit of convincing for her to let go of the "old-fashioned" look. Further defining the space are built-in corner cabinets and a clear blown glass chandelier. Lori said that she loves playing with texture, and here it's evidenced by the thick drapery trim tape and the chevron patterned tile in the adjacent bar.
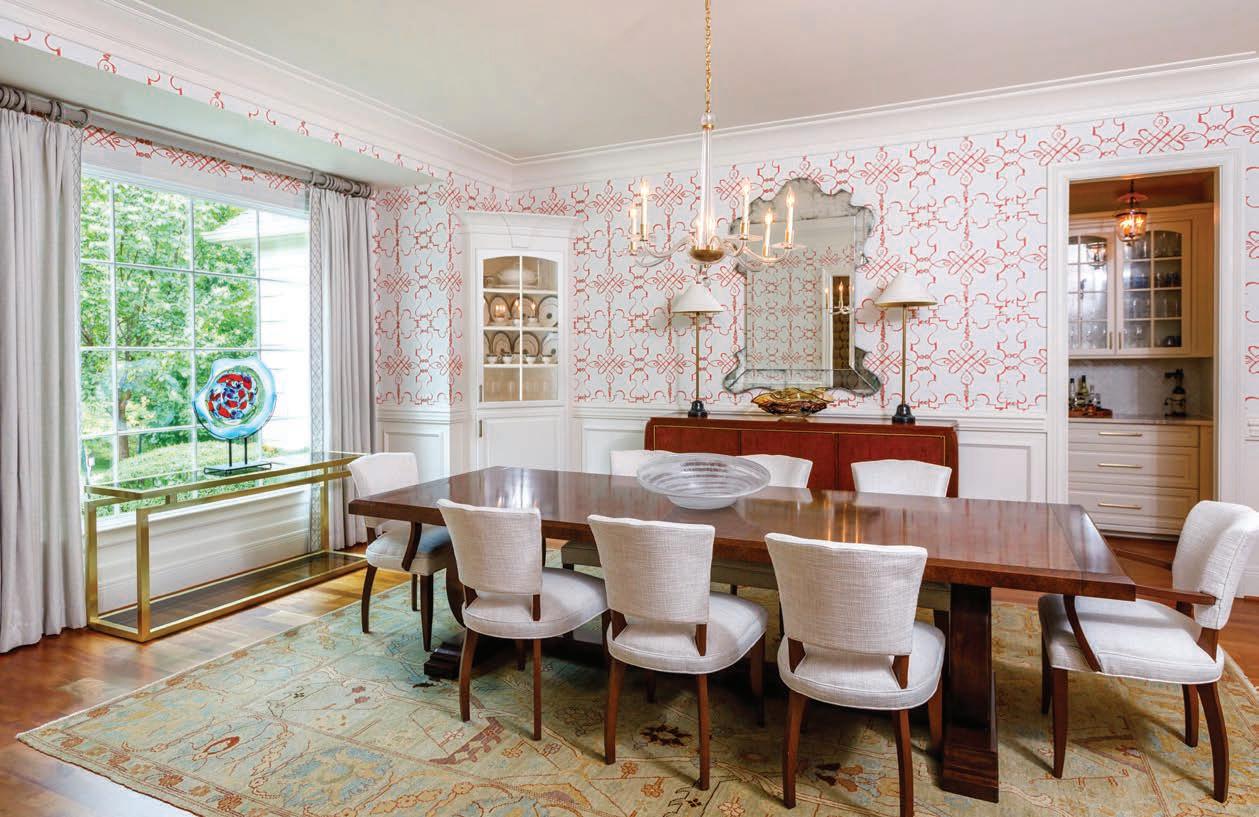
Interspersed with the bold wallpaper, the chameleon-like shade of soft blue/green chosen for the formal living and hearth rooms and the kitchen acts as a kind of palette cleanser. In addition, Lori utilizes subtle pops of color in the drapery, rugs, and accent pillows to elevate the visual energy. "It just makes the spaces happier," she remarked.
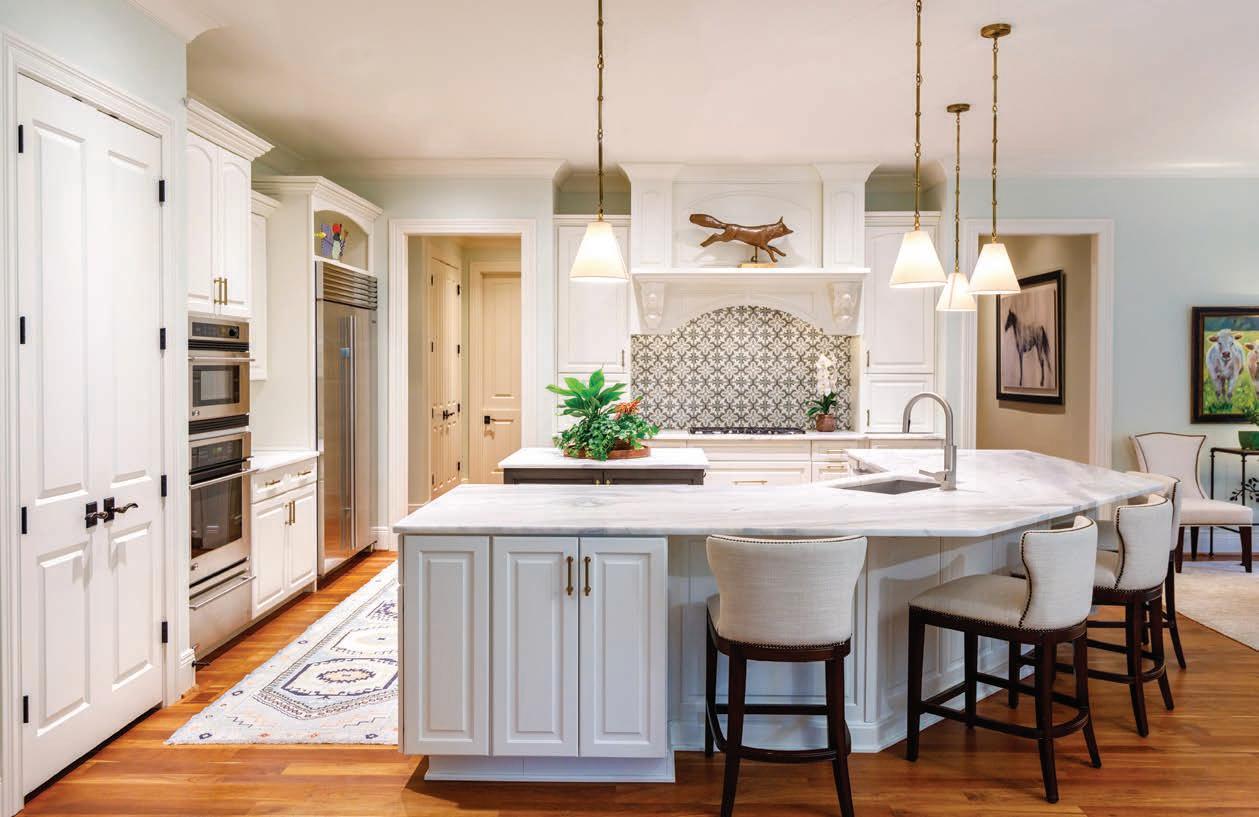
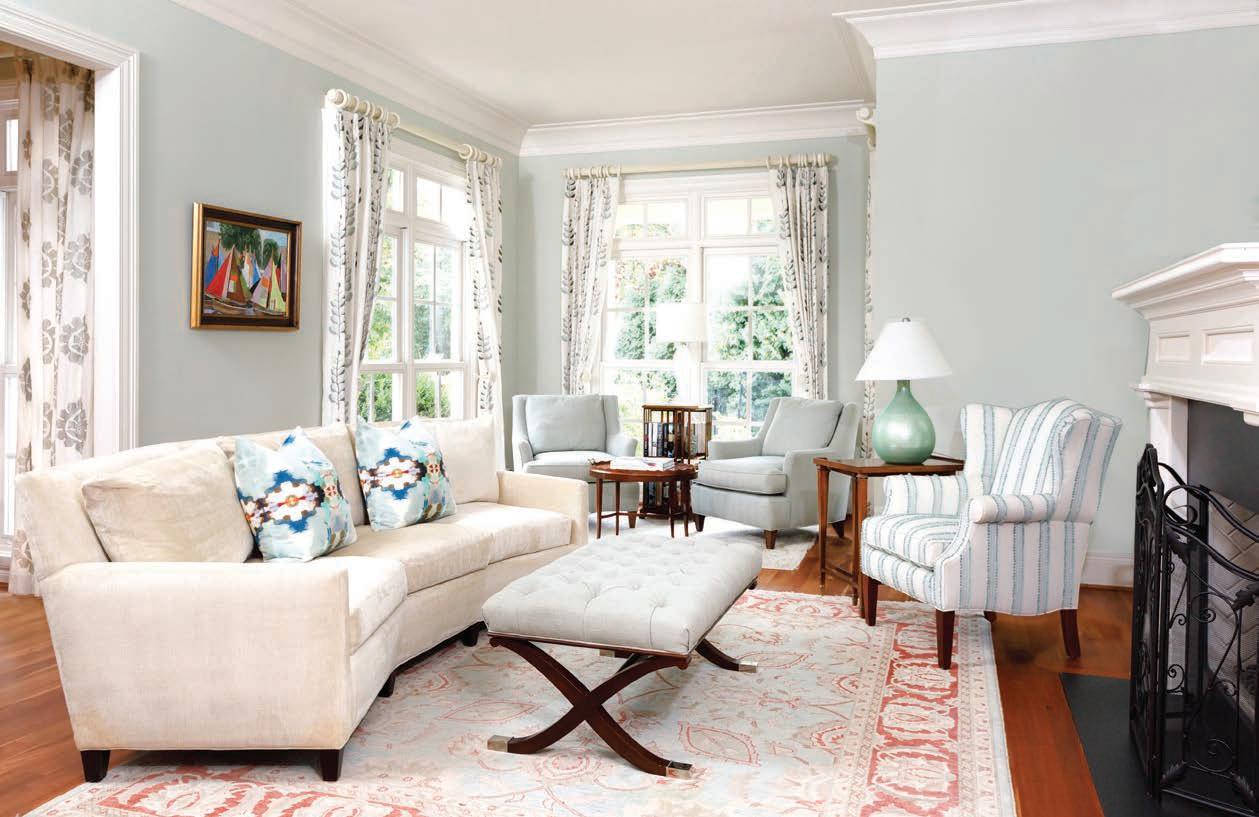
The kitchen, hearth room, and breakfast nook function as a cohesive space. Lori spearheaded the cabinetry refinishing, adding stone countertops with sueded texture and a unique cement tile to the backsplash behind the range that picks up on the wall color. French doors lead to a terraced backyard with a pool, waterfall, and multiple areas for entertaining or simply enjoying the tranquility of the lushly landscaped oasis.
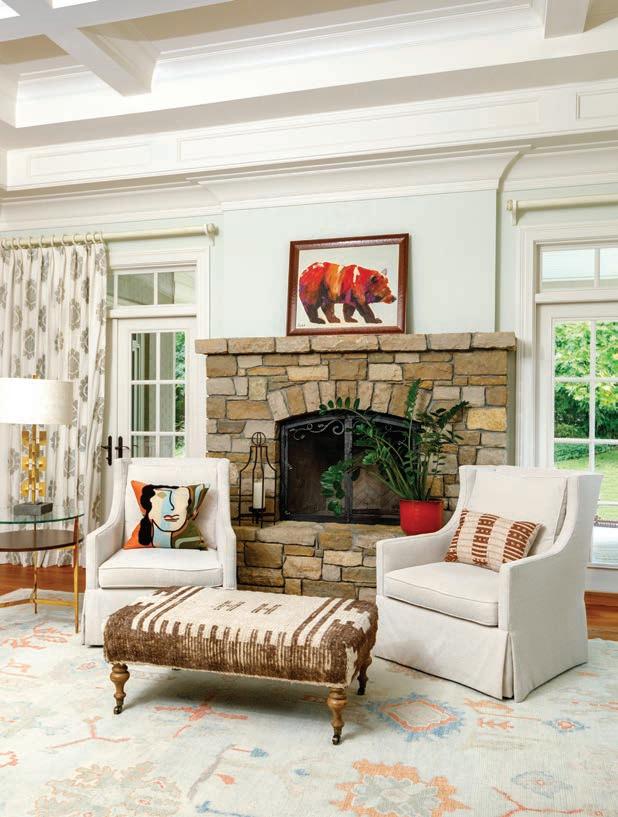

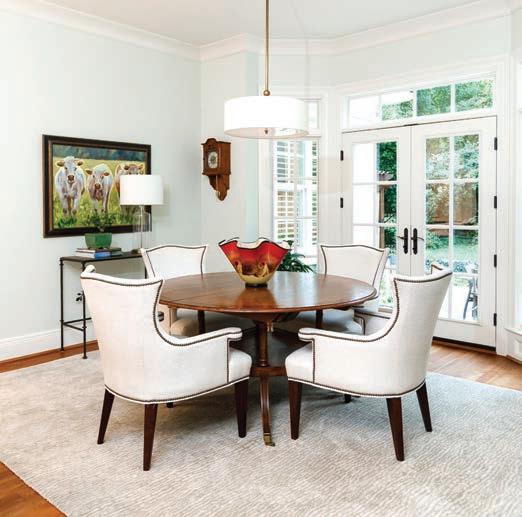
Similar to the kitchen, a powder room and primary bath received a facelift. Defining the former is a furniture-style vanity and mid-century-inspired raised texture wallpaper. Employing unique tile and installing graphic wallpaper in the primary bathroom elevates the environs into the ethereal and creates a spa-like aura.
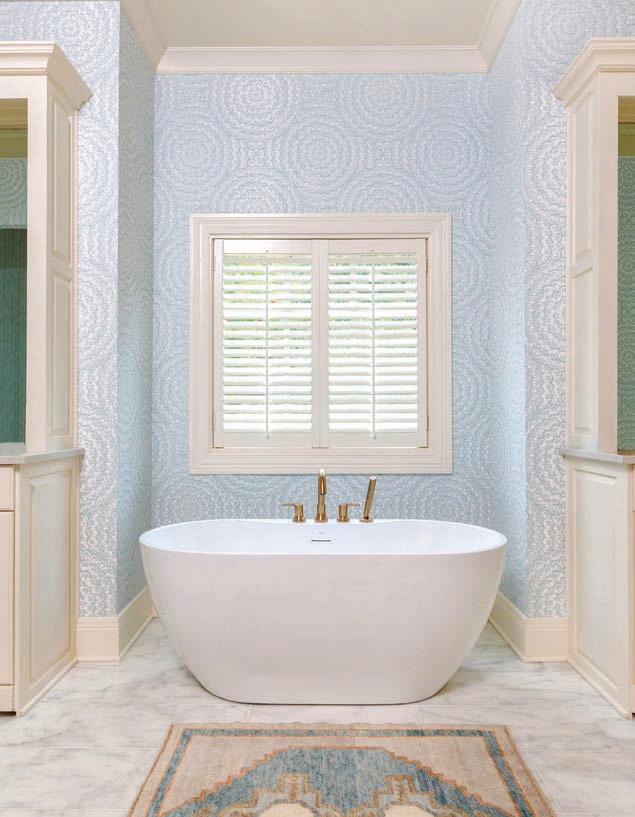


Keeping the house from being pigeonholed into a particular period or style, Lori selected a range of case goods that hearken to several eras, from a Barley Twist table—a design that first appeared in Europe in the 1600s—to pieces with midcentury modern influence. Interspersed with these is a unique collection of art that speaks to the homeowners' travels and personal passions.

Any self-respecting dog owner would be instantly enamored of the built-in doghouse, complete with cedar shake "roof" tucked into a niche near the laundry room. An idea credited to the husband, the couple said the trim carpenters ran with the idea. Storage above the bed provides ample space for stashing treats and dog food out of sight. The level of attention given to their four-legged friends underscores the overall feeling of hospitality the home emanates. "They really are the most wonderful people," said Lori.









