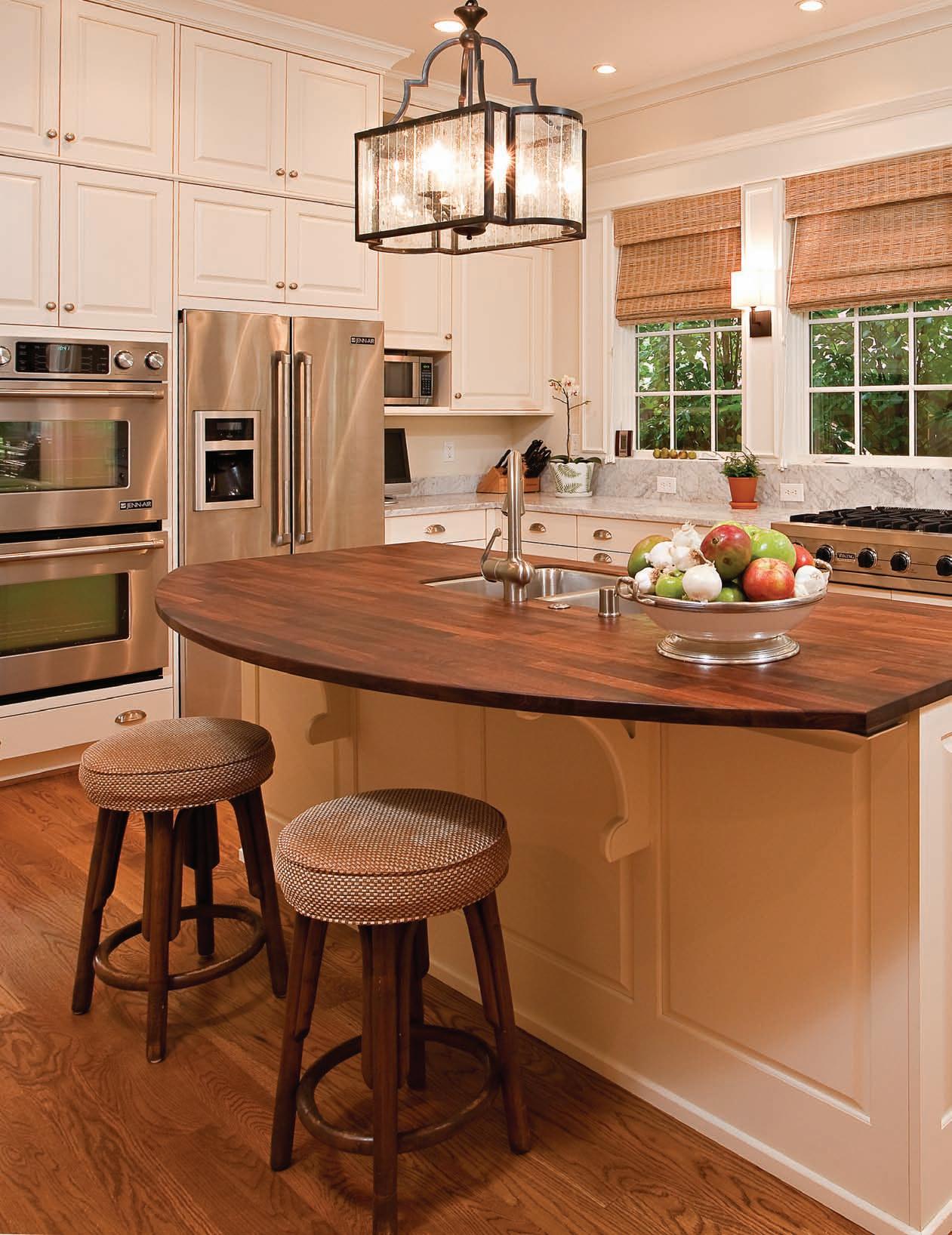
5 minute read
Built to Last
Written by Bridget Williams / Photography byEric Williams
In an era of mass production and instant messaging, quality and craftsmanship can often be overlooked in the interest of cost-effectiveness and instant gratification. When it comes to interior design, such folly could certainly produce a perfectly lovely home, but it will not merit any pieces that will be cherished from one generation to the next. Fortunately for these well-advised homeowners, they are able to have a foot in the past while in the present, relying on interior designer Carolyn Threlkeld of Hubbuch & Co. to create an au courant interior that incorporates treasured family heirlooms and wisely purchased casegoods.
“I have had the great privilege of working with three generations of [the wife’s] family,” said Threlkeld. “While there are some similarities, each of their homes is a true reflection of their own personal styles.” As a college student, Threlkeld advised the wife on a few key pieces that have since traveled with her to Washington, D.C., and back to Lexington, first in a self-dubbed “mouse house” in the Chevy Chase area and after her marriage to a spacious duplex built on a previously vacant lot by Bruce Nichols and builder Ernie Clemons in the style of other historic buildings nearby.
Even though they had looked at traditional homes in the area, the couple was enamored with the fit and finish of the duplex. Once they realized that they were frequently using it as a reference point for comparison, they decided to make it their home.
Prior to their marriage, the husband lived in a bachelor pad for 15 years with items of his own selection, as well as a number of inherited family pieces. Understandably, there was a bit of give and take when it came time to blend the couple’s furnishings, and both Threlkeld and the wife are quick to give him kudos for being so accommodating. “Our style won him over,” chided Threlkeld.
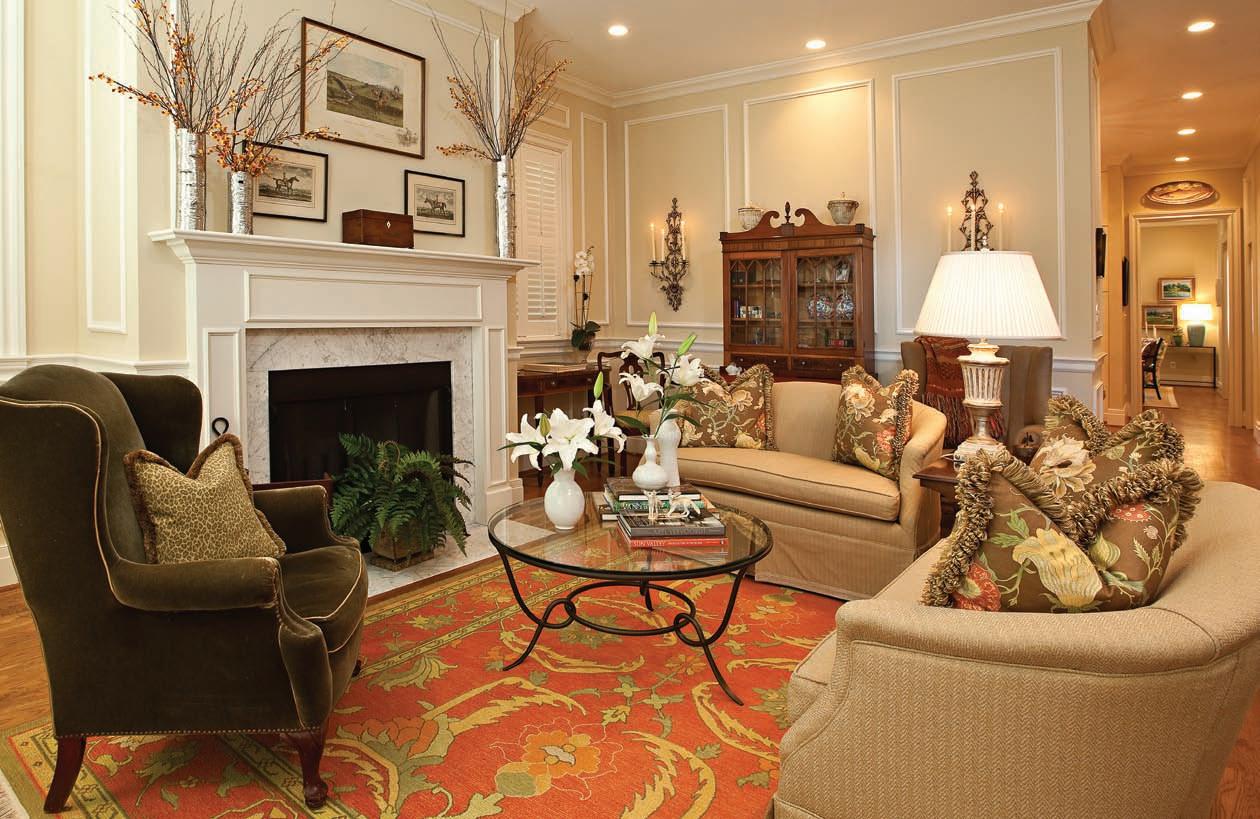
Interior designer Carolyn Threlkeld of Hubbuch & Co. helped the couple combine separately acquired and inherited pieces, such as the secretary in the living room, to express their eclectic but classic style.
The wife, who describes her style as “eclectic,” had a clear vision for the interior design. “When we moved here, I knew I wanted it to be higher style and more sophisticated” than her previous residence.
Presenting a handsome sense of curb appeal, the nearly 4,000-square-foot home offers a flexible floor plan and three floors of living space with 10-foot ceilings on the first floor and in the lower level and nine foot ceilings on the second floor.
Plantation shutters dress the windows in the living room. The wall color and decorative trim molding remain as they were when the couple purchased the home. The dining table and chair near the base of the stairway are from the wife’s uncle, while the secretary and sofas are from her mother. Gilded piscine Limoges plates, which are wedding gifts of exceptional sentimentality to the wife, were the inspiration for the chinoiserie-style painting on board by Joe Richardson, also of Hubbuch & Co.
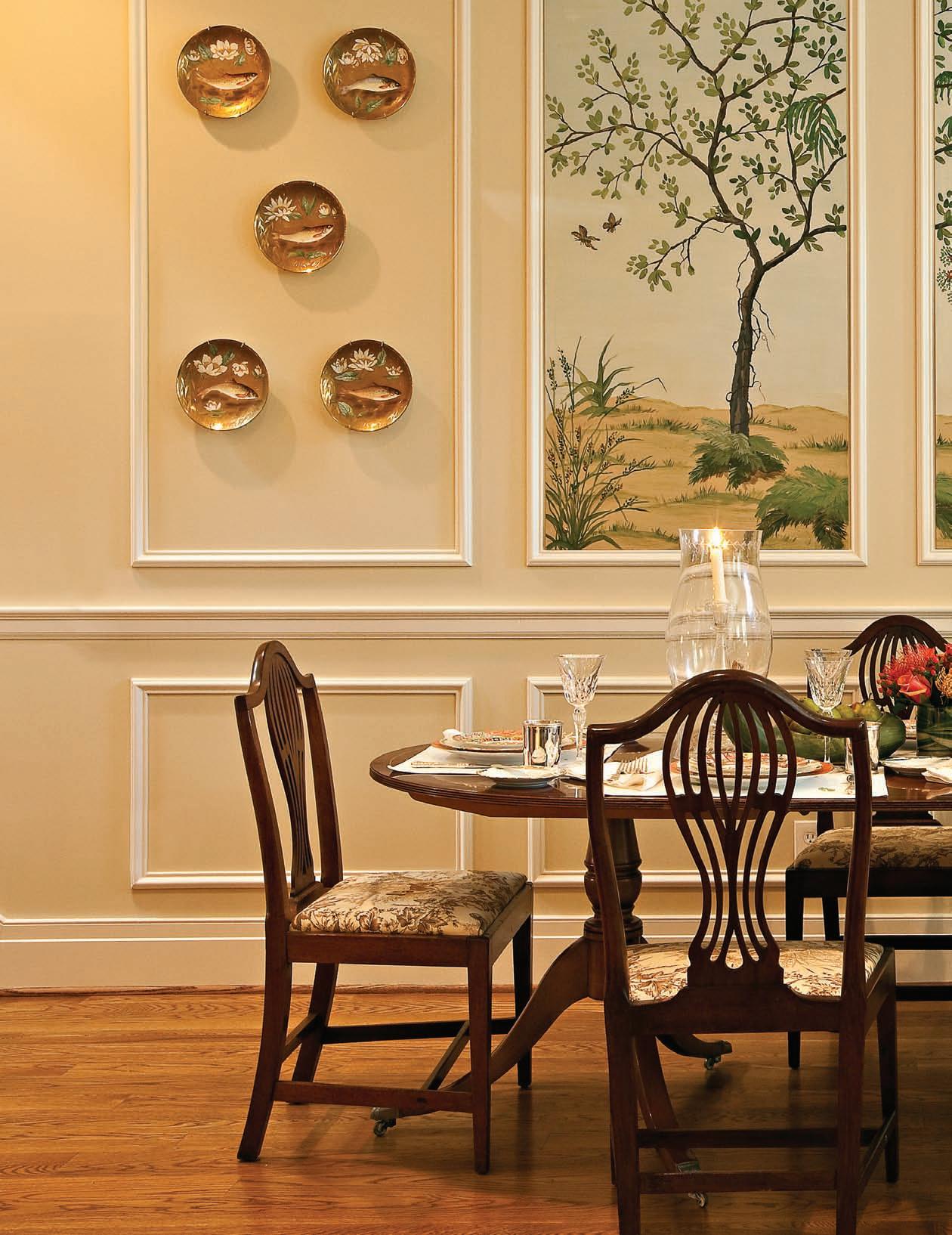
Gilded piscine Limoges plates - wedding gifts of exceptional sentimentality to the wife - were the inspiration for the chinoiserie-style painting on board by Joe Richardson of Hubbuch & Co.
A Viking cooktop is centered into a long countertop under a bank of sunny windows in the kitchen. Simple grasscloth window shades complement the clean lines of the cream cabinetry, marble countertops and backsplash, and contemporary sconces. A wood-topped island provides additional prep area and space for casual dining. A corner china cabinet purchased from the Lexington Antique Show was a wedding gift from the wife’s grandmother.

Simple grass cloth window shades complement the clean lines of the cream cabinetry, marble countertops and backsplash, and contemporary sconces in the kitchen. The wood-topped island provides additional prep area and space for casual dining.
The couple spends most of their time in the cozy family room. The sofa is a carryover from the husband’s bachelor pad and was recovered to match a pair of armchairs that were in the wife’s previous home. The television rests atop a red chinoiserie-style sideboard; antique gameboards hanging above serve as art and complement the room’s varied assemblage of paintings of various mediums, genres, and eras. A nook with a desk and built-in cabinetry at the other end of the room opposite the television serves as a compact home office and repository for displaying a trove of family photographs and mementos.
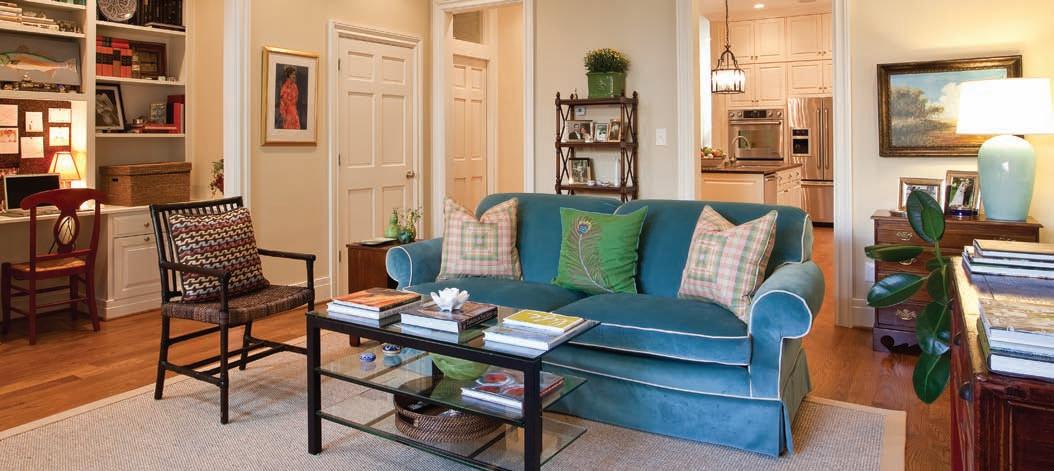
The sofa in the family room is a carryover from the husband’s bachelor pad and was recovered to match a pair of armchairs that were in the wife’s previous home. A nook with a desk and built-in cabinetry at the other end of the room opposite the television serves as a compact home office and repository for displaying a trove of family photographs and mementos.
Compromise is not without reward as the lower level is largely the husband’s domain. A supremely comfortable sofa is centered in a wall of custom built-ins – the perfect spot for watching a big game. Rounding out this level is a full bathroom, a guest bedroom and a vast expanse of storage and closet space. The couple is pondering converting the space built in for an elevator shaft into a wine cellar.
At the top of the stairs to the second floor is a large painting by Melissa Graves-Brown. The wife met her in Sun Valley when she was still a starving artist; since that time she has gone on to garner a great deal of acclaim as a painter of western landscapes.
After a great deal of deliberation, the homeowners configured the second floor into two bedroom suites, separated by a long hall. The door to each features a transom window. In the master, the long wall opposite the bed is completely outfitted with an enviable amount of closet and drawer space, eliminating the need for auxiliary furnishings in the room. The effect eliminates clutter and creates a spa-like feeling of serenity that is carried over to the master bath, which would be perfectly at home in the suite of a fine hotel. Outfitted in the same marble as the kitchen, the room, with its oversized soaking tub and shower, double vanity and contemporary sconces, is at once classic and modern.
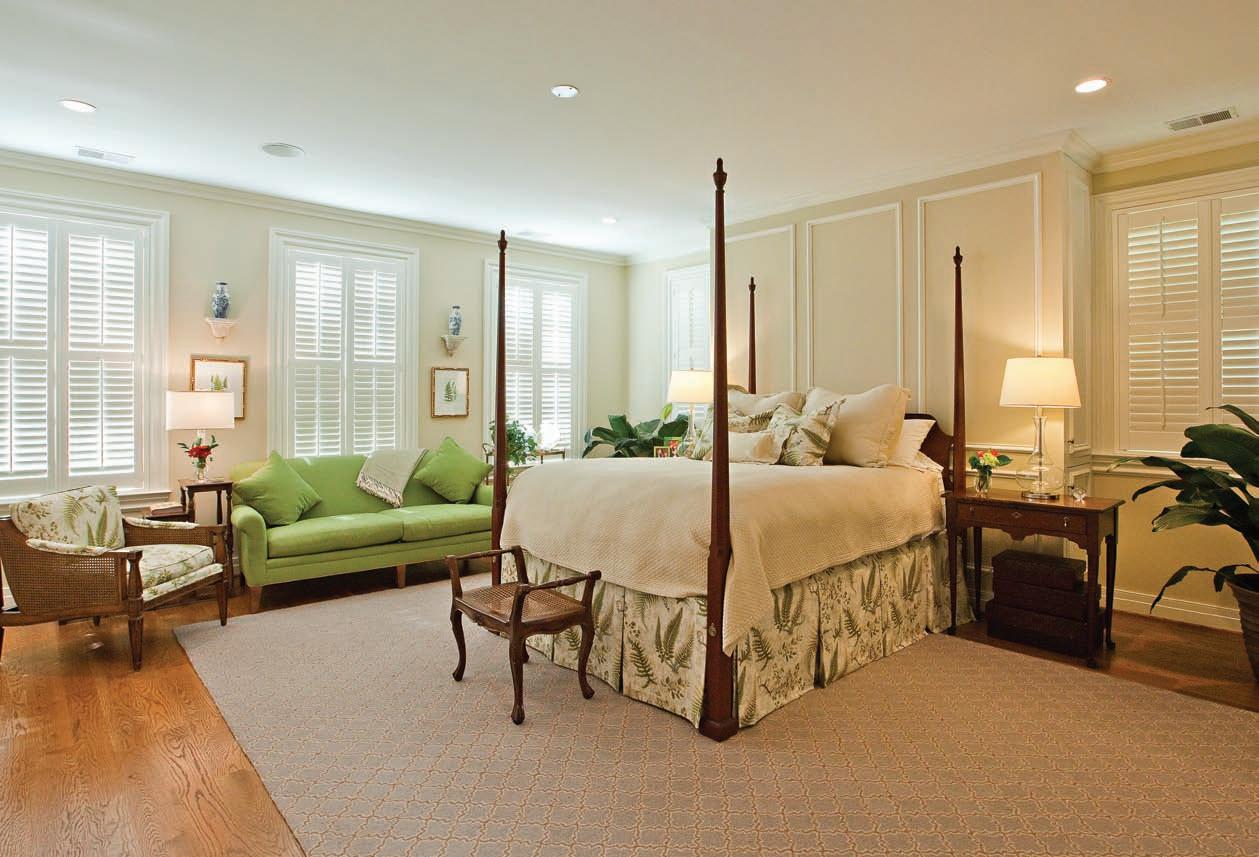
In the master, the long wall opposite the bed is completely outfitted with an enviable amount of closet and drawer space, eliminating the need for auxiliary furnishings in the room. The effect eliminates clutter and creates a restful retreat.
Threlkeld is excited about working with the fourth generation of the wife’s family as the couple is expecting their fourth child in February, and she is assisting with the transformation of the second bedroom into a nursery. No doubt the baby will have a fine start in learning about the finer points of life. “It’s always wonderful to have nice things to begin with,” said Threlkeld.


