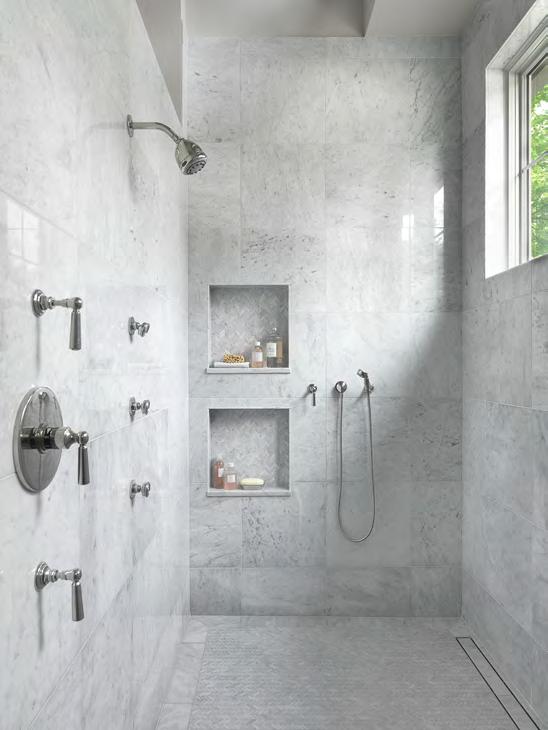
11 minute read
PLATINUM WINNER 140 – 190 square feet Karr Bick Kitchen & Bath
This year’s award-winning baths prove that design doesn’t have to compromise functionality to let personal style shine.
Edited by Melissa Mauzy

Designer ADJ Interiors took careful consideration of aesthetics when designing this master bath retreat. Privacy was a big component of the design. The designer began by selecting the soft neutral paint color followed by the marble tile and cabinetry. The plan called for more feminine details than the rest of the home. On either side of the freestanding Victoria + Albert tub are hinged, frameless doors that open to a water closet on one side and lead into a dressing room on the other. The dressing room offers privacy for changing and includes a marble bench and cubby. The dressing area serves as a pass through space before entering the shower. For the designers, the master bath’s statement shower was a lesson in patience! The design process required the individual selection and placement of each Carrara marble tile. The 18” x 18” tiles were applied to the walls and were laid in a herringbone pattern on the shower floor and niche. The designers selected 4” x 18” tiles to conceal the floor drain.
Why the judges love it: This space is so modern and sophisticated. We love how the designer created a light-filled space while still giving the homeowners the privacy they desired. See stlouishomesmag.com for resources.
Photography by Alise O’Brien Photography.
WINNER

WINNER
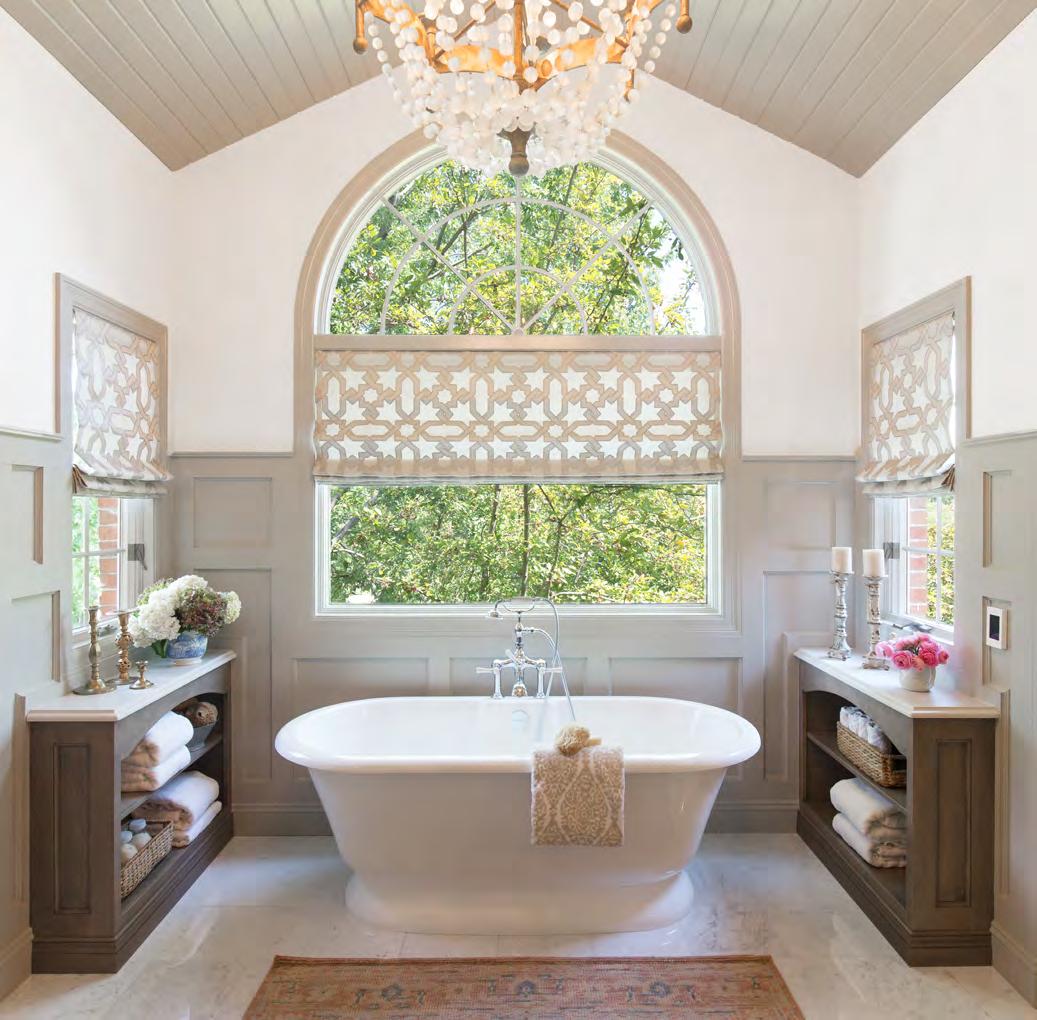
Karr Bick Kitchen & Bath created a stylish and soothing sanctuary for these homeowners. The layout for this new bathroom was hard for the homeowners to visualize because of the tall cathedral ceiling, which required that the toilet room ceiling would need to partially float in the space. To perfectly balance the space, the floating room mimics the same size as a tall vanity cabinet which flanks the door opening. Decorative mullion mirrors on the tall vanity reflect light and open up the space. Light wood stained cabinets have an airy note with slender silhouettes and glass and mirrored designs incorporated within. The designer combined the smooth wood tones with rich marble tiles in the wainscoting woodwork, trim and paint colors. An unexpected touch is the painted woodwork

ceiling, which adds dimensions to the space. The crown molding was matched for both tall columns. To enrich the look and feel of a retreat, the designer chose gorgeous accents like the glimmering polished nickel sconces, gilded gold chandelier and beautiful Schumacher fabric Roman window shades. The resulting master bath has a lived-in feel while at the same time being luxurious.
Why the judges love it: This master bath is elegant and liveable. We love the detailed ceiling and window treatments. The stain on the cabinetry gives the room a simple elegance.
See stlouishomesmag.com for resources.
WINNER
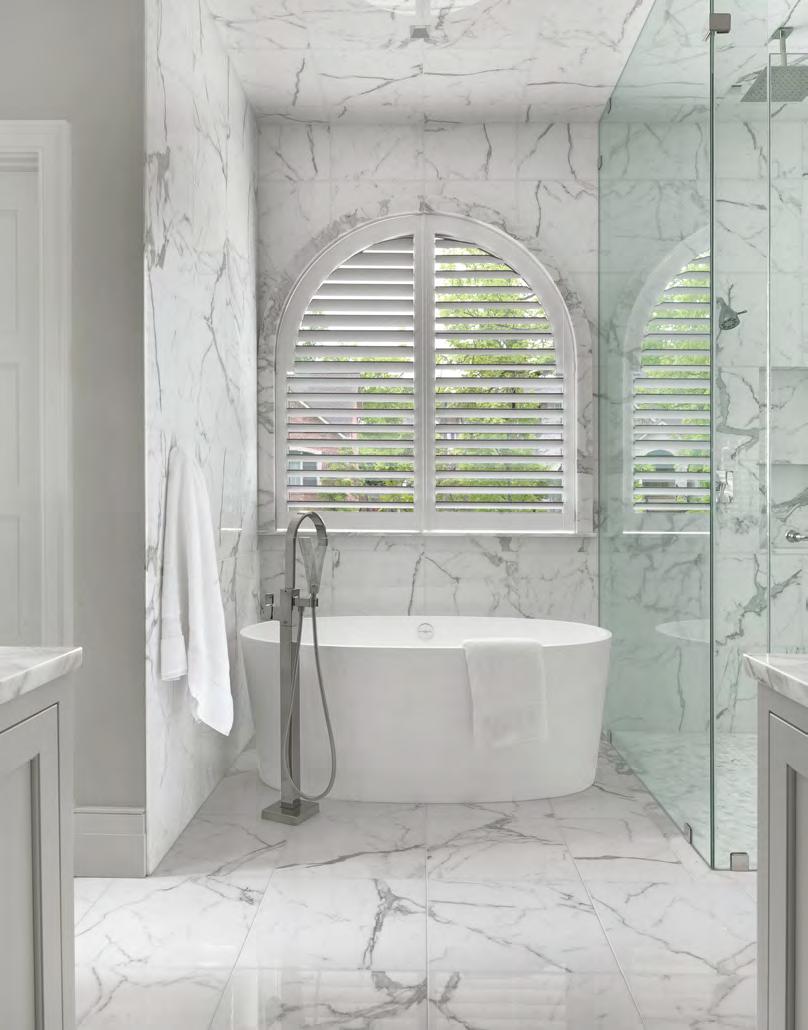
PLATINUM WINNER 60 – 140 square feet ADJ Interiors This classic master bath designed by ADJ Interiors is wrapped from head to toe in 18” x 18” Calacatta Gold polished marble tiles. The dual crafted vanity stations are adorned with mirror-mounted sconces, polished nickel plumbing fixtures and Calacatta Gold marble tops. The stations flank double doors that lead to the master closet. A freestanding soaker tub with a floor-mounted filler is framed by an arched window set in marble casing and finished with inset custom-colored shutters that allow privacy. A curbless entry shower allows for easy access for users of any age. The shower walls have glass from floor to ceiling, which gives the elegant and luxurious bath an open feel.
Why the judges love it: We love that this classic design works for all ages. The his and hers layout in the bath is well done, and the crown molding and tile on the ceiling give the space a luxurious feel. See stlouishomesmag.com for resources.

WINNER
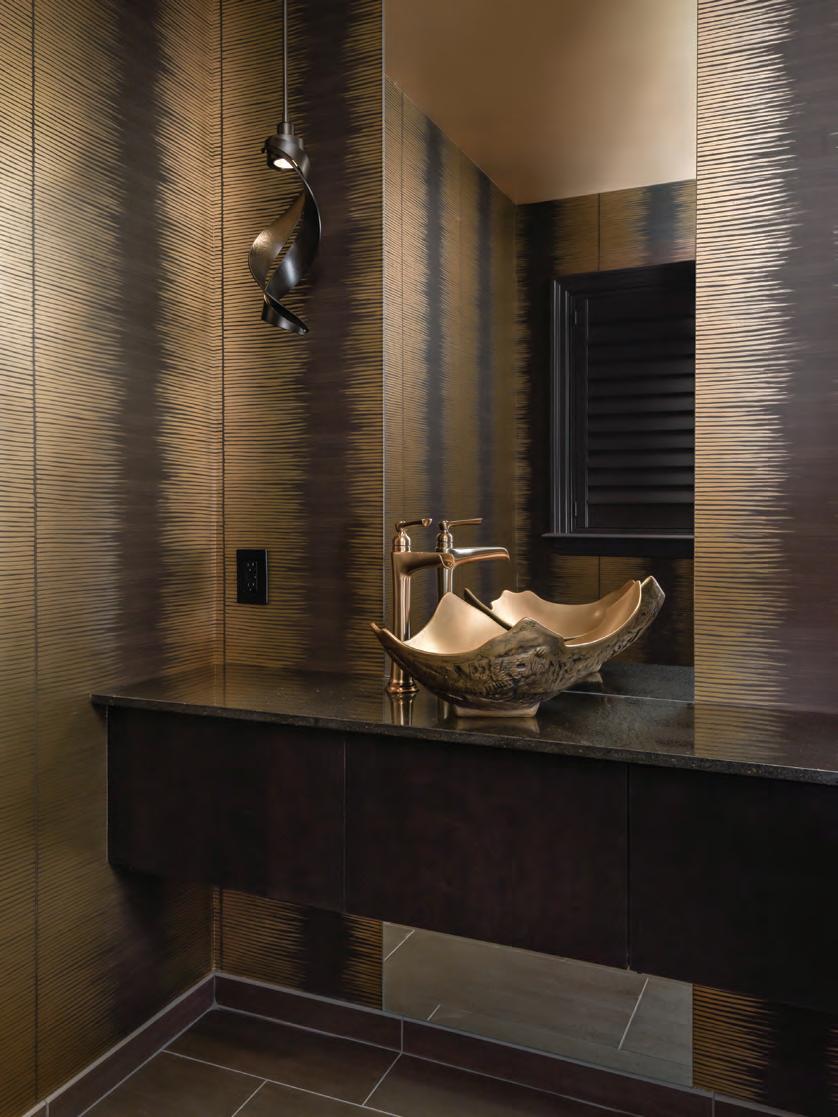
TIE
The goal of this powder room was to create the feeling of walking into a cocoon of glamour. Designer Marcia Moore Design removed a soffit, an unused closet and an awkward half wall to give this small room a feeling of spaciousness. While square footage was added, space constraints still dictated every design decision and required detailed measurements for exact fit. The stunning Cole & Son wallpaper set the color palette for the powder room. By adding metallic gold to the ceiling and painting the trim and existing plantation shutters to match the wallpaper background, the room became cocooned in warmth and glamour. Large, dark porcelain tile grounds the room and continues into the hallway. The space between the wall and entry door was shallow, so a standard 15”-deep wall cabinet was used with just enough room to spare for the granite counter overhang and a vessel sink. A touch latch mechanism on the vanity doors allows the cabinet to appear as one large slab of wood for a sleek look. The mirror intersects with the vanity and stretches from floor to ceiling. Under cabinet lighting creates the illusion of a larger footprint. To finish off the space, a swirling sconce and organic-shaped gold vessel sink accomplish the goal of moody glamour.
Why the judges love it: You can tell the designer thought out every detail in this space. The gold accents paired with the dark interior make the space significant and dramatic.
See stlouishomesmag.com for resources.
Photography by Karen Palmer.
WINNER
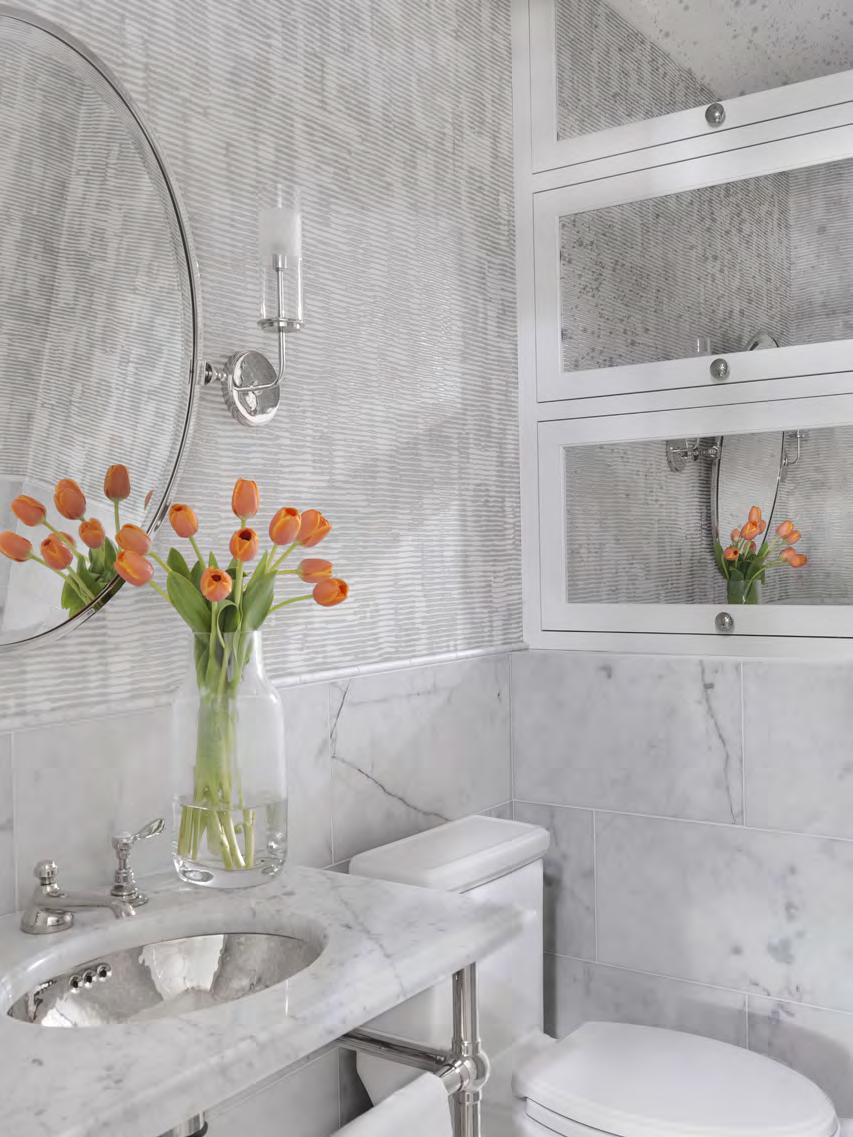
TIE
This powder room designed by ADJ Interiors is dramatic yet unintimidating with the charm of a European bath. Carrara marble cascades across the room and seamlessly covers the floor and wainscoting creating a nostalgic feeling of the past. The Waterworks washstand echos the sentiment with a Carrara slab top and polished nickel fixtures. To add texture and interest to the otherwise clean and uncomplicated tone-on-tone color scheme, the designer chose a damask silver and white wallpaper. A built-in barrister’s cabinet adds discreet storage and refined ornamentation to this lavish powder room.
Why the judges love it: This powder room exudes a feeling of functional elegance as the space is classic and clean while still having fine, luxurious finishes. The open vanity helps the room feel more space. See stlouishomesmag.com for resources.

WINNER
GOLD WINNER More than 190 square feet Tamsin Design Group & Forney Plus Architects
The homeowners of this newly constructed master bath worked with Tamsin Design Group and Forney Plus Architects to design their new space to look like an elegant European spa. The floor plan was designed to showcase the views of a nature reserve adjacent the property. Three unobstructed windows in the walk-in shower allow the homeowners to take in the beautiful scenes outside. Arched doorways lead into a large, open concept shower with a transom window on the plumbing wall that allows natural light to fill the space. The shower is fully equipped with a shower system including dual shower heads, a rain shower head and multiple body sprays. His-and-hers vanities were custom made to provide ample storage and classic details. A black Victoria + Albert claw foot tub sits in front an intricate marble patterned tile wall framed with heavy marble molding. The same marble pattern is carried into the border in the shower room. The entire bath is encased in Calcutta marble to achieve the European spa-look the homeowners desired. Painted a silvery shade, a domed ceiling creates a dramatic architectural effect. The level of detail in every aspect makes for a well-thought-out, masterful design.
Why the judges love it: We love the symmetrical layout of this master bath. The subtle details make all of the difference in the overall design. The black tub base really pops in the space. The designer did a wonderful job accessorizing the space. See stlouishomesmag.com for resources.
Photography by Megan Lorenz.


WINNER

GOLD WINNER 140 – 190 square feet C&M Interiors & Hamtil Construction
When it was time to redesign their existing master bath, these homeowners relied on C&M Interiors and Hamtil Construction to create a sophisticated retreat that would rework the original floor plan to include their wants without disturbing the footprint of the master bedroom. Their main requests were a double vanity with smart storage, a large shower, freestanding tub and a formal but updated vibe. With limited space, the designers had to be smart to accommodate the client’s need for a tub and a shower. The final solution was a flawlessly executed partially enclosed wet room. The marble basketweave floors, large frameless shower glass and strategically placed custom painted black vanity give the space the requested informal but luxurious feel. Other distinctive features include a traditional clawfoot tub, a sunken beveled-edge countertop within the custom vanity, full wainscoting throughout and original artwork within the water closet.

Why the judges love it: The designers made use of a tricky space by incorporating a wet room to combine both bathing areas into one. We loved the hidden niche and floating counter shelf. The window fits well in the space. See stlouishomesmag.com for resources.
Photography by CH Studios.
WINNER
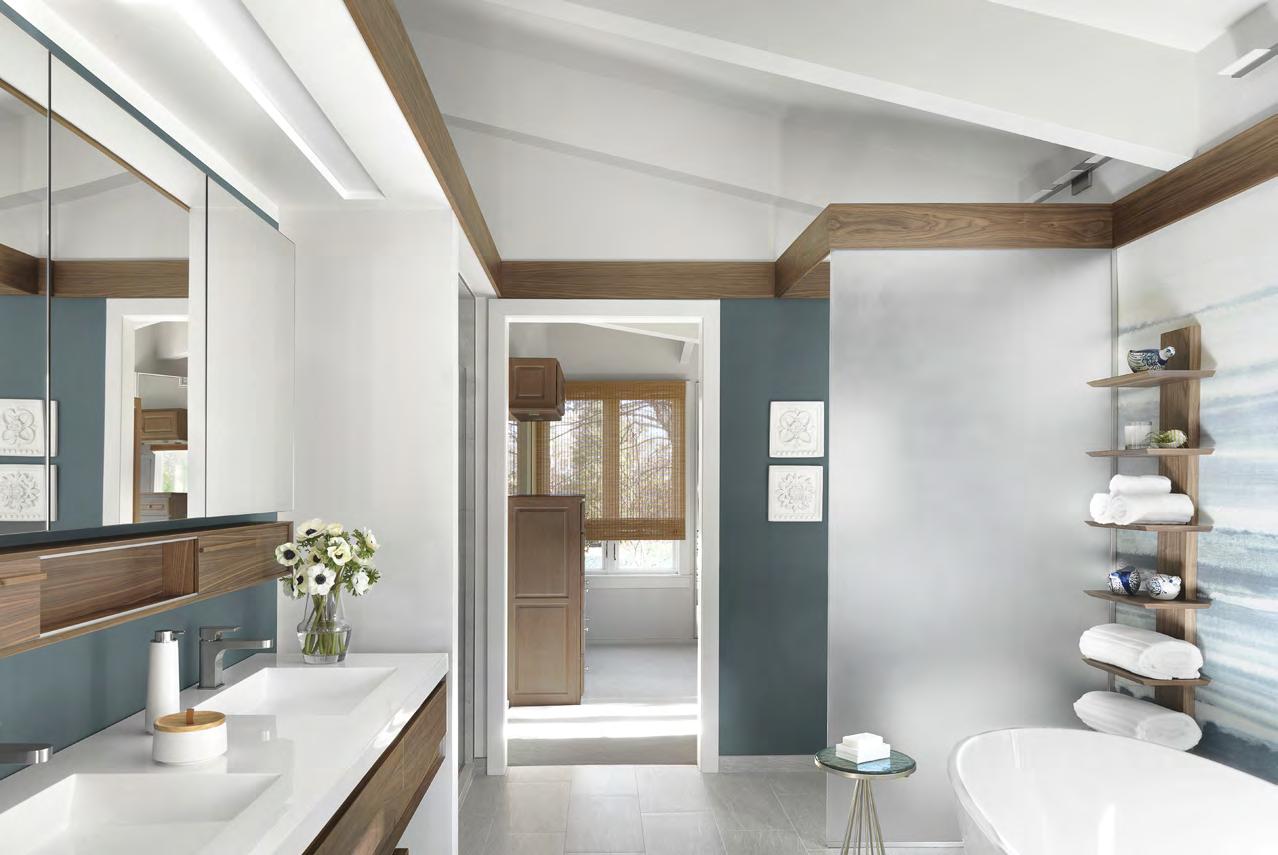
GOLD WINNER 60 – 140 square feet Castle Design & MDG Renovation

This serene master bath was created by and for an acclaimed St. Louis interior designer’s home who wanted to create the ultimate tranquil bath experience with luxury finishes and endless clever storage solutions. Castle Design in conjunction with MDG Renovation gave the designer everything she hoped for. The soothing color palette was inspired by the designer’s favorite coastal destinations. The Phillip Jeffries Fade wallpaper in the sea spray colorway mirrors the ocean while the delicate porcelain tile mimics sand with its subtle texture. The faceted bathtub is inspired by the natural curves of seashells. With thoughtful space planning, the designers were able to maximize the 135-square-foot bath. Placing the tub across from the vanity gives an open, airy appeal, while the shower becomes its own separate space. A frosted glass panel creates a privacy niche for the toilet area. Organic materials were selected to add warmth to the space and honor the home’s tropical Asian architecture. The cabinetry features rich walnut detailing and modular, clean-lined design. Functionality abounds in the bath as the cabinets provide ample storage from the wall-mounted vanity and linear medicine cabinet to the floating base cabinet. Challenged by an existing angled beam ceiling, the designer incorporated natural walnut molding to frame the entire space and add subtle separation from the ceiling above.
Why the judges love it: This spa-like bath is so sophisticated with the use of angled beams and stained walnut. We love how clean and streamlined the look is while the colors and textures add interest. See stlouishomesmag.com for resources.
Photography by Alise O’Brien Photography.
WINNER

GOLD WINNER Under 60 square feet Castle Design At only 22 square feet, this powder room redesign required precise planning and execution. With the goal of making a strong visual impact, Castle Design helped these Clayton homeowners update their first-floor powder room to better fit their personal style. The designer chose the striking and unique Cole & Son’s Acquario wallpaper. Its whimsical composition and scale adds the eclectic touch the homeowners desired while the ink color palette gives it the classic feel of Italian artist Piero Fornasetti. To further the impact of the wallcovering, the designer painted all the trim and interior door to match the ink-colored background. Dramatic, black porcelain tile ties together the dark walls and light quartzite top on the vanity through its classic white veining. The solid Parthenon quartzite vanity and sink were custom made to fit the powder room space. The mitered edges allow for continuity in the veining. A stunning brass-and-crystal chandelier that was original to the room pairs perfectly with the brushed gold finish on the mirror and wall-mounted faucet. The careful attention to detail in this small space resulted in a cohesive, on-trend powder room that reflects the homeowner’s style while fitting into the classic home.
Why the judges love it: The designer utilized the small space well. The custom floating sink is a nice touch. The wallpaper gives the powder room a limitless feel with a touch of imagination making you feel as though you are underwater. See stlouishomesmag.com for resources.

