Magic
FOUR UNDER FORTY
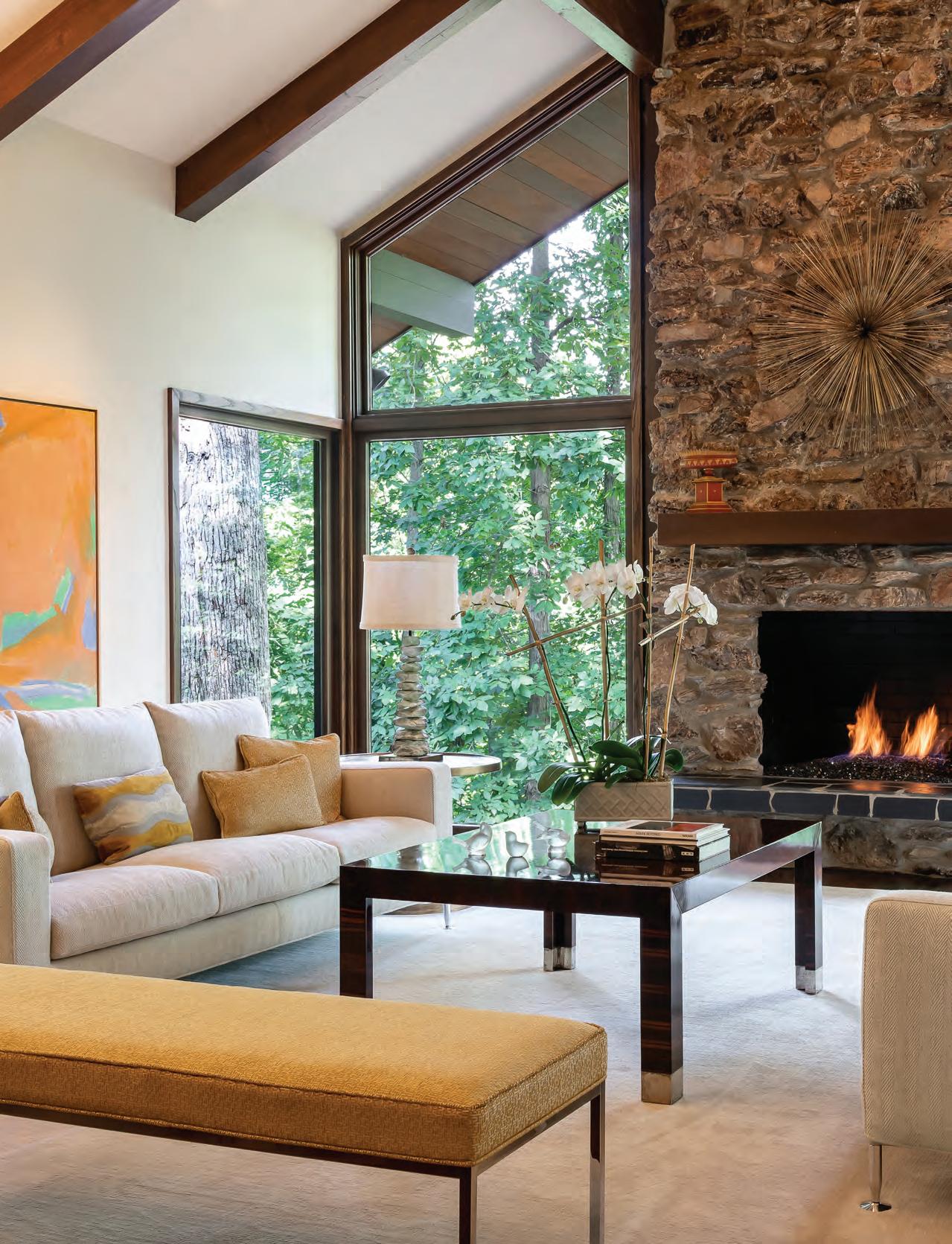
Mid-Century
stlouishomesmag.com October 2023
We represent the top vendors and offer the best design resources in the industry.
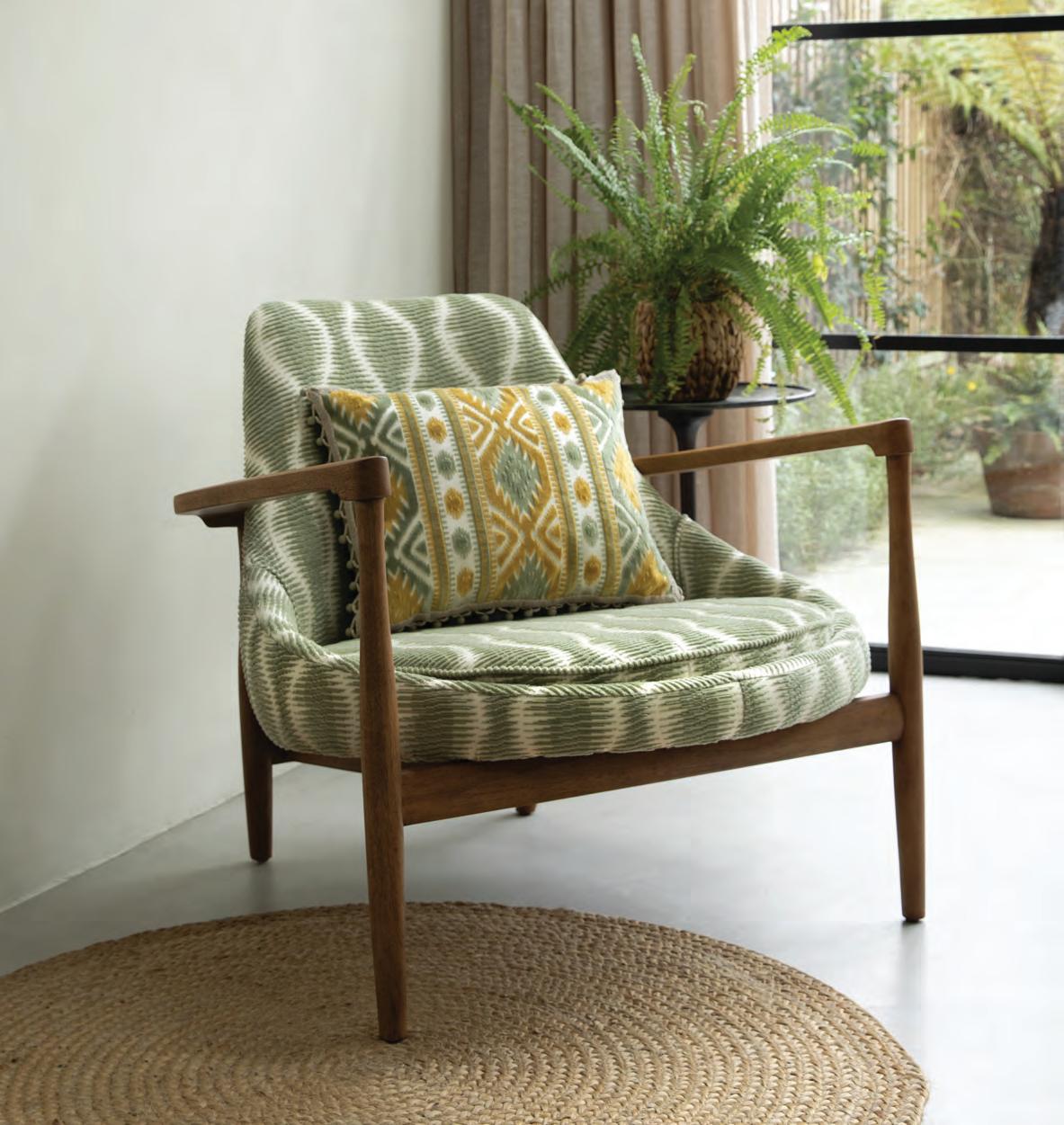
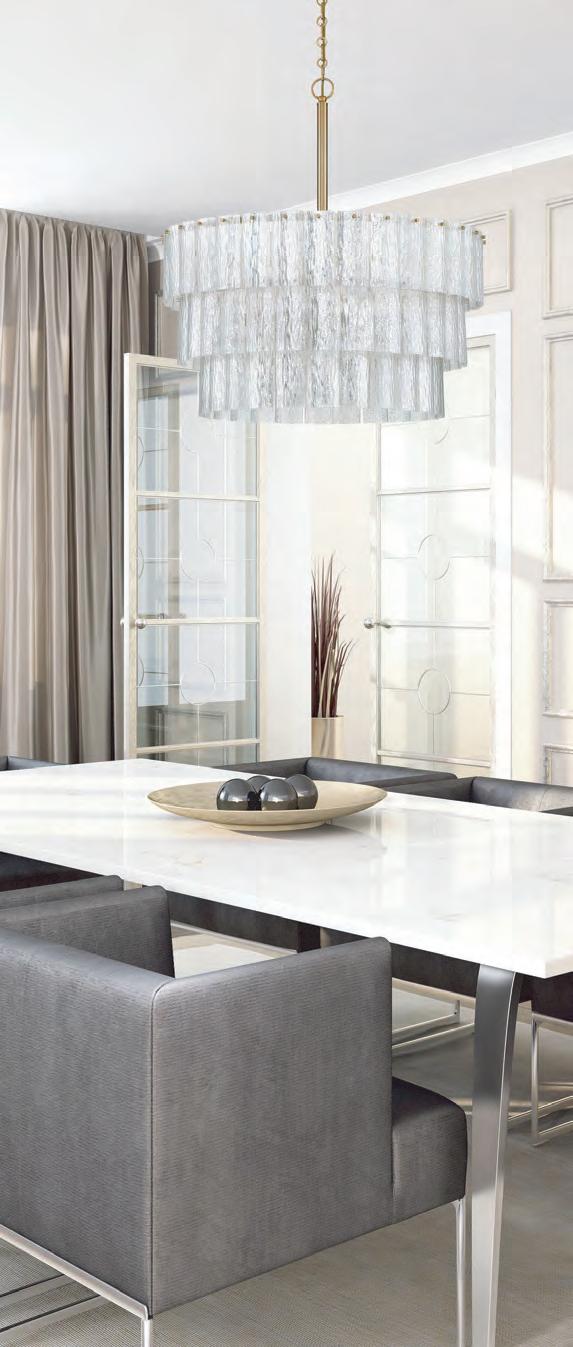
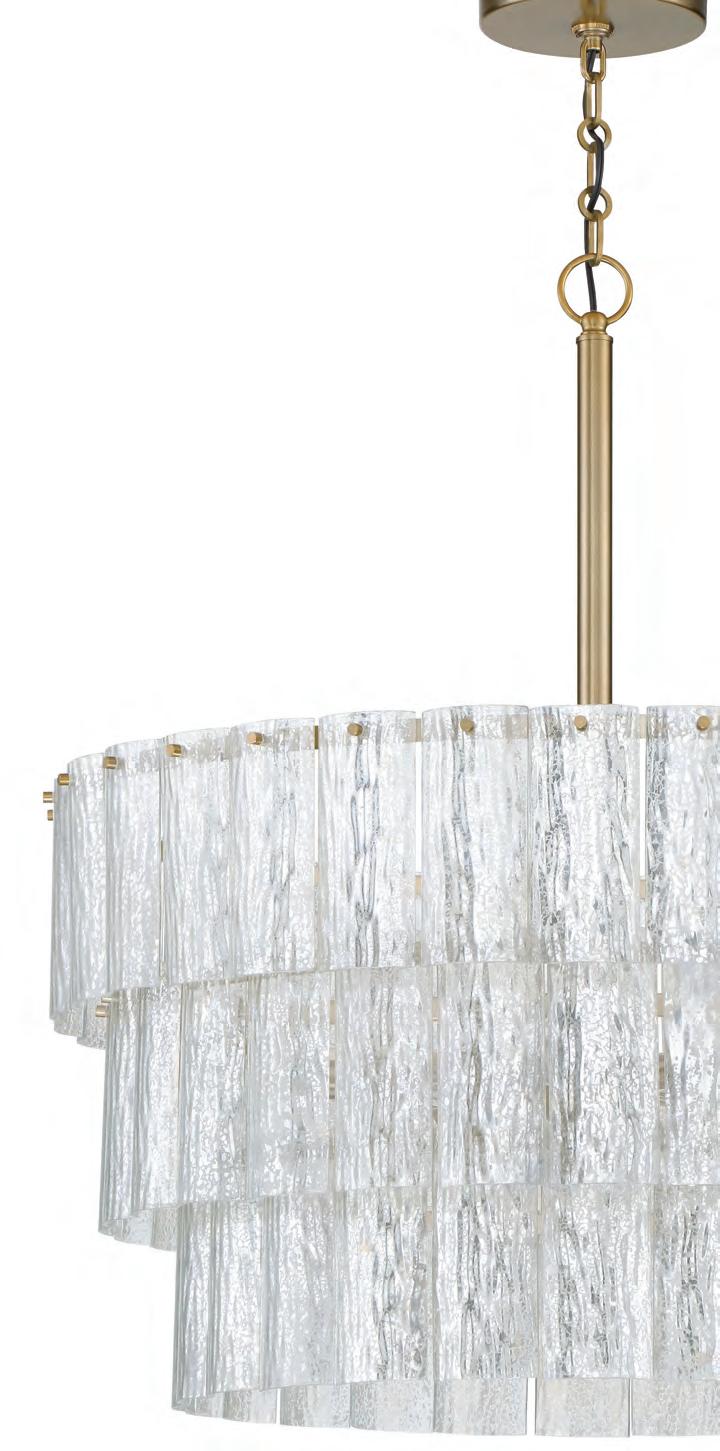

www.metrolightingcenters.com locally owned . community focused . environmentally conscious . guaranteed prices

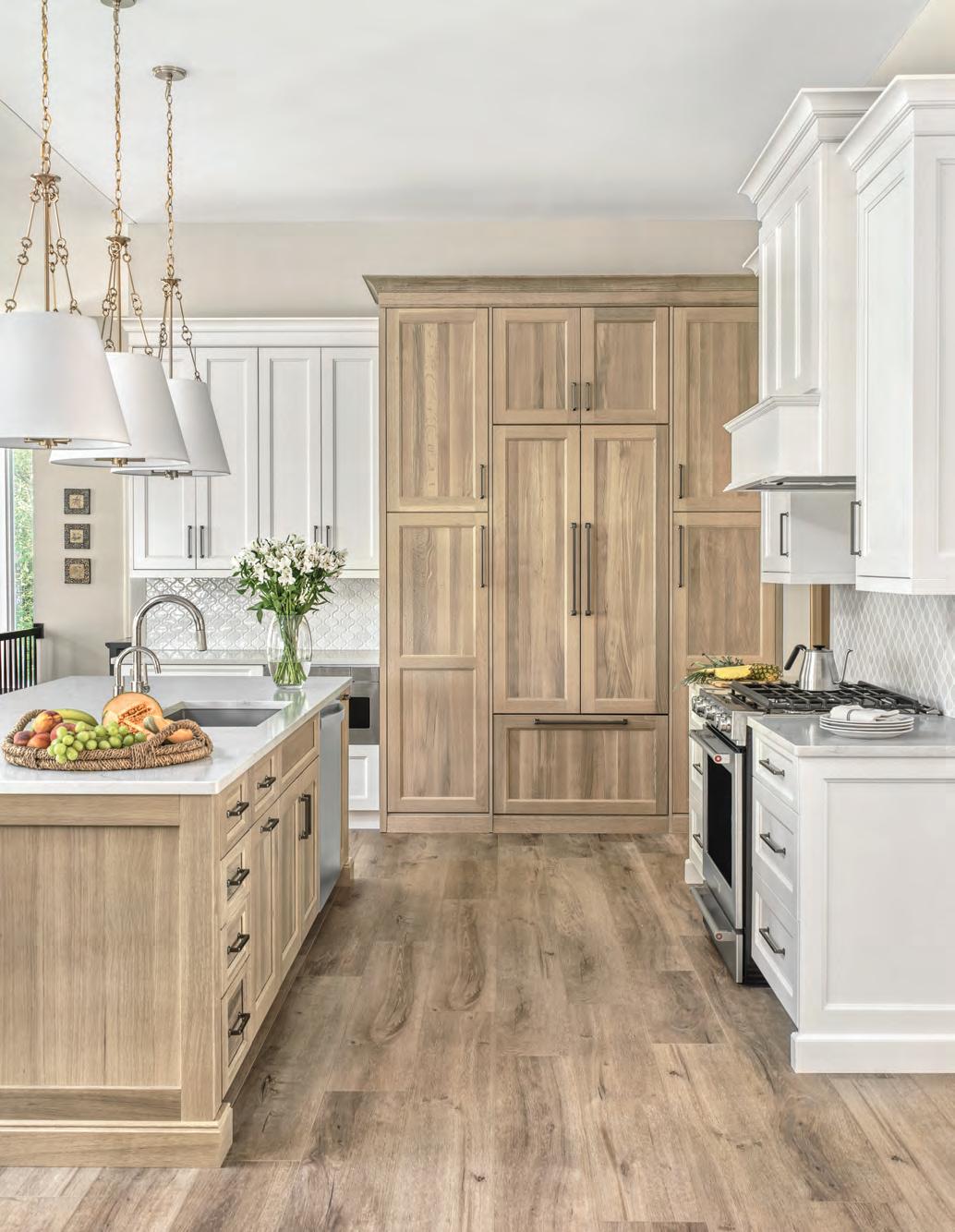
Kitchens & Baths beckallencabinetry.com @beckallencabinetry 314.677.6713 or 636.519.1611 Contractor Five31 Contracting and Consulting

After a series of incongruent remodels, a Creve Coeur homeowner and her talented team reclaim the dwelling’s original clean mid-century aesthetic.
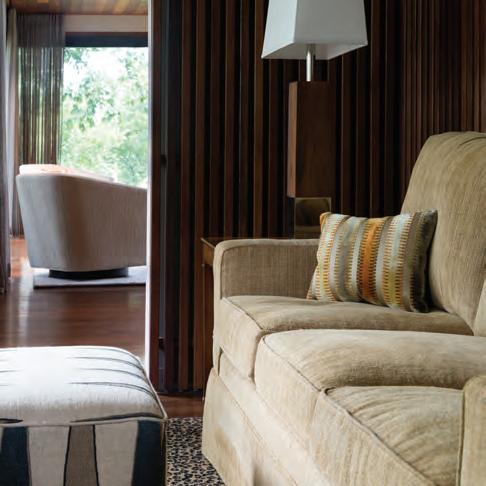
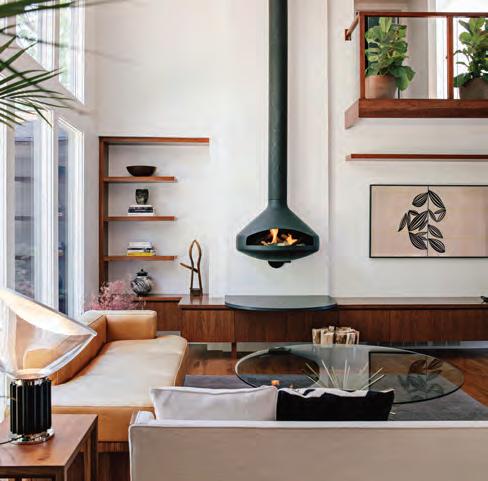
An addition and an extensive remodel bring new heights of modernism to a Ralph Fournier design in Ladue.
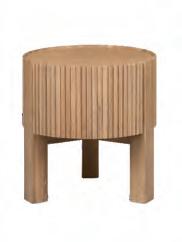
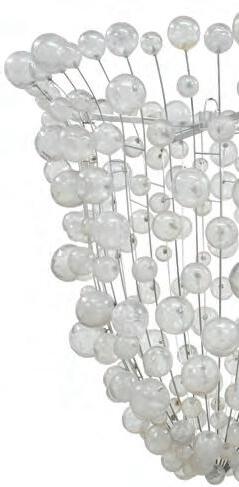
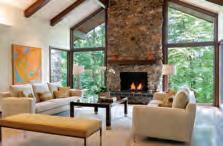
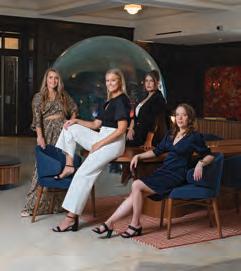
Two St. Louis County homeowners create their ideal “staycation” complete with water features and one-of-a-kind landscaping.
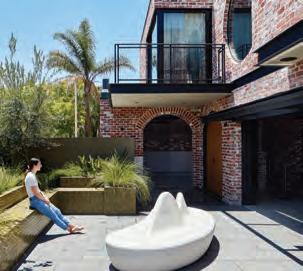

FEATURES DEPARTMENTS St. Louis Homes + Lifestyles (ISSN 1524-8755) Vol. 28, No. 8, October ©2023 by Distinctive Lifestyles, LLC. All rights reserved. Permission to reprint or quote excerpts granted by written request only. St. Louis Homes + Lifestyles is published nine times a year, monthly in MARCH, APRIL, MAY, AUGUST, SEPTEMBER and OCTOBER, and bi-monthly in JANUARY/FEBRUARY, JUNE/JULY and NOVEMBER/DECEMBER by Distinctive Lifestyles, LLC, 255 Lamp & Lantern Village, Town & Country, MO 63017, (636) 230-9700. Periodicals postage paid at Chesterfield, MO 63017 and additional mailing offices. On the cover page 39. The neutral hues of creamy sofas and a light-gold bench showcase the home’s architecture in the living room. The stone fireplace and ceiling beams are original. 26 34 CONTENTS OCTOBER 2023 THE DESIGN ISSUE 4 UNDER FORTY 6 Publisher’s letter 10 Fab Finds 12 Trends 14 4 Under Forty 22 Artisian 24 Delish Dish 50 Shaws Vision
14
REVIVAL
Photography by Anne Matheis.
ARCHITECTURAL
MARVEL
MID-CENTURY
NATURAL PARADISE
26. 34. 42. 42 82 52 The Dirt 60 Before and After 66 Bright Idea 80 Spotlight 82 Connect 88 Classic or Craze
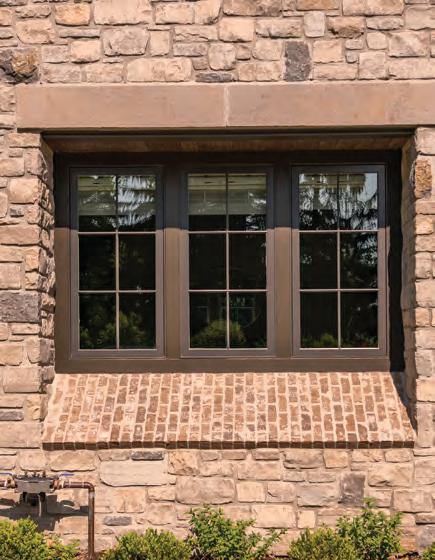
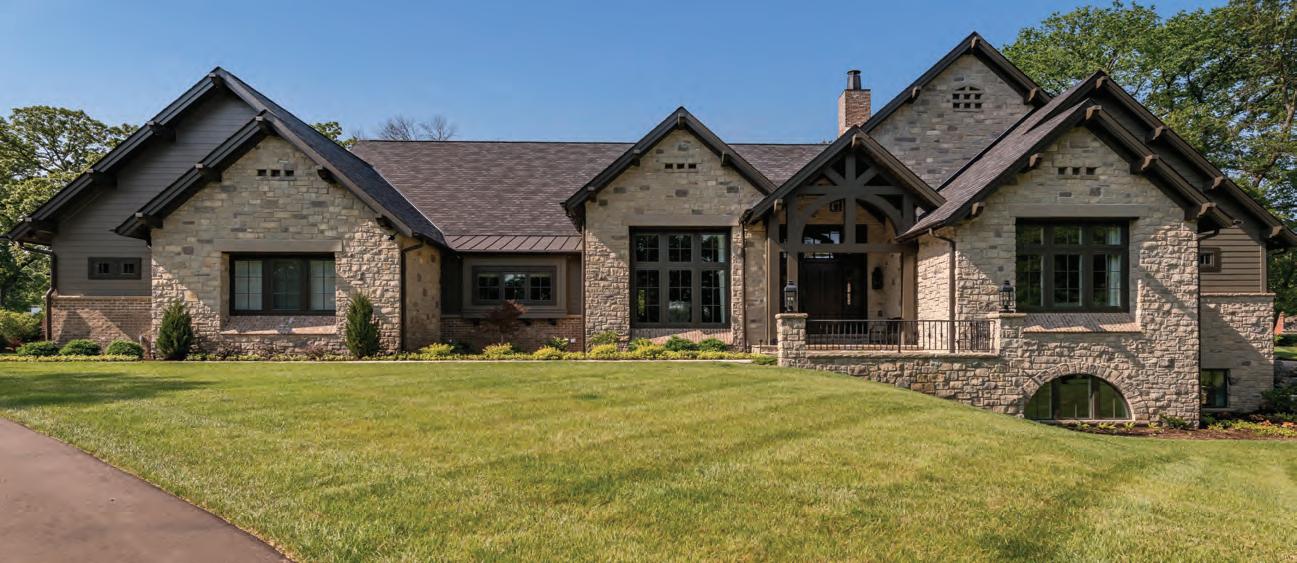

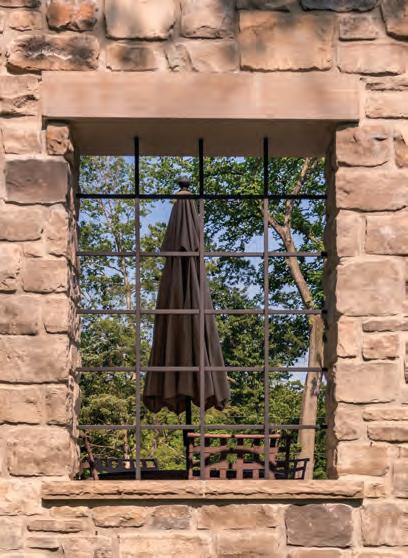
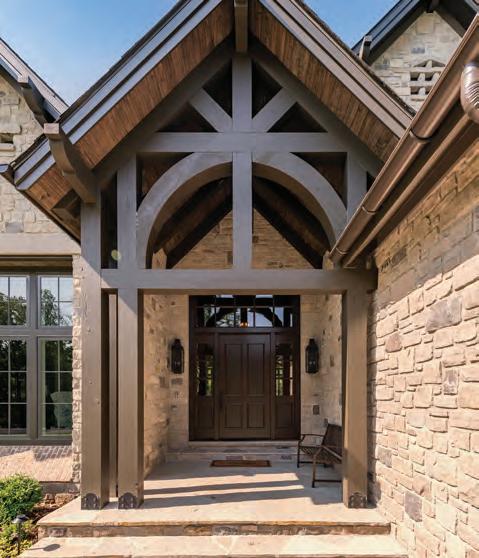

Creative solutions for your lifestyle 314.626.4555 | SchaubProjects.com
FUNCTION + EMOTION ON EQUAL FOOTING
When we interviewed our 4 Under 40 award recipients, we found a common thread that each felt was an important element to a successfully designed space. During their initial planning meetings with clients, the designers prioritize how the homeowner intends to use the space, then proceed to discover how that particular space is going to make them feel. Not just a feeling of happiness because the space is beautiful, but also the purposeful end result of the design. Don Norman, author of many design books, defines this as ‘Emotional Design.’ Specialists in emotional design, this year's uber talented 4 Under 40 designers are: Kathleen Grim–Srote & Co., Andrea Liston-Jones–Liston Design Build, Chelsea Smith–Chelsea Design Company and Meagan Cooperman–C&M Interiors (pages 14-21).
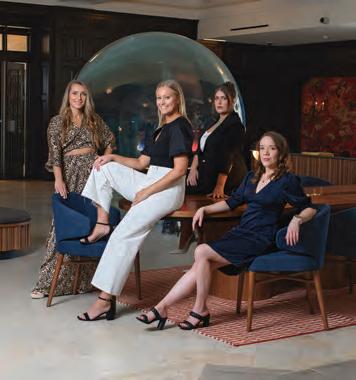
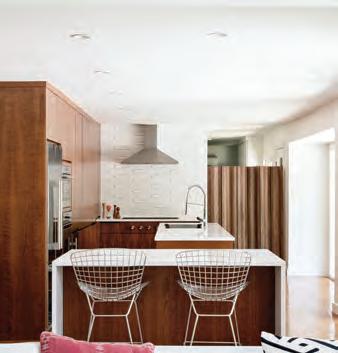
Meshing the inside with the outside, the two home features in this issue are exceptional examples of Mid-Century Modern design. With a focus on functionality, simplicity and every room having a purpose, both homes display the classic characteristics of clean lines, simple shapes, new materials and organic elements (pages 26-41).
Please join us at our upcoming Luxury Home Tour on Saturday, October 7, 2023, as we raise money for the Haven of Grace. One of the homes from this issue will be on the tour, plus a Kirkwood home featured in our September issue and a new home in Chesterfield in the cool new Waterfront at Wildwood development.
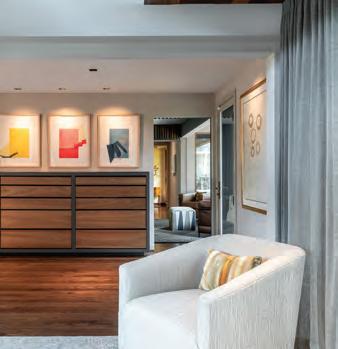
Enjoy,
Suzie Osterloh Publisher/Owner


6 OCTOBER 2023 STLOUISHOMESMAG.COM UNDER 40 WINNERS
HELLO slhl
“Everything has a personality: everything sends an emotional signal”
P a ge s 2 64 1 HOME TOUR St. Louis Homes + Lifestyles
—Don Norman
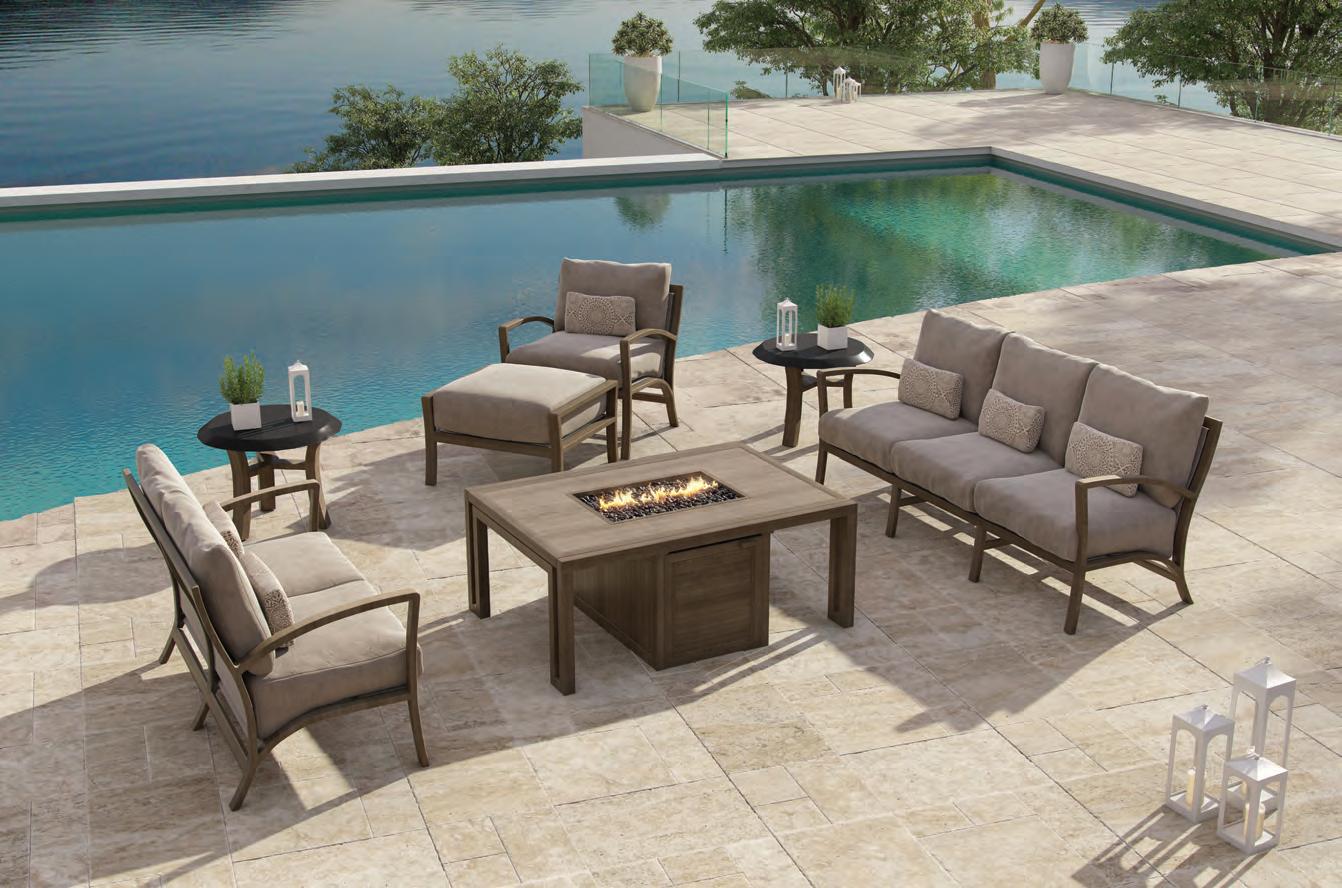

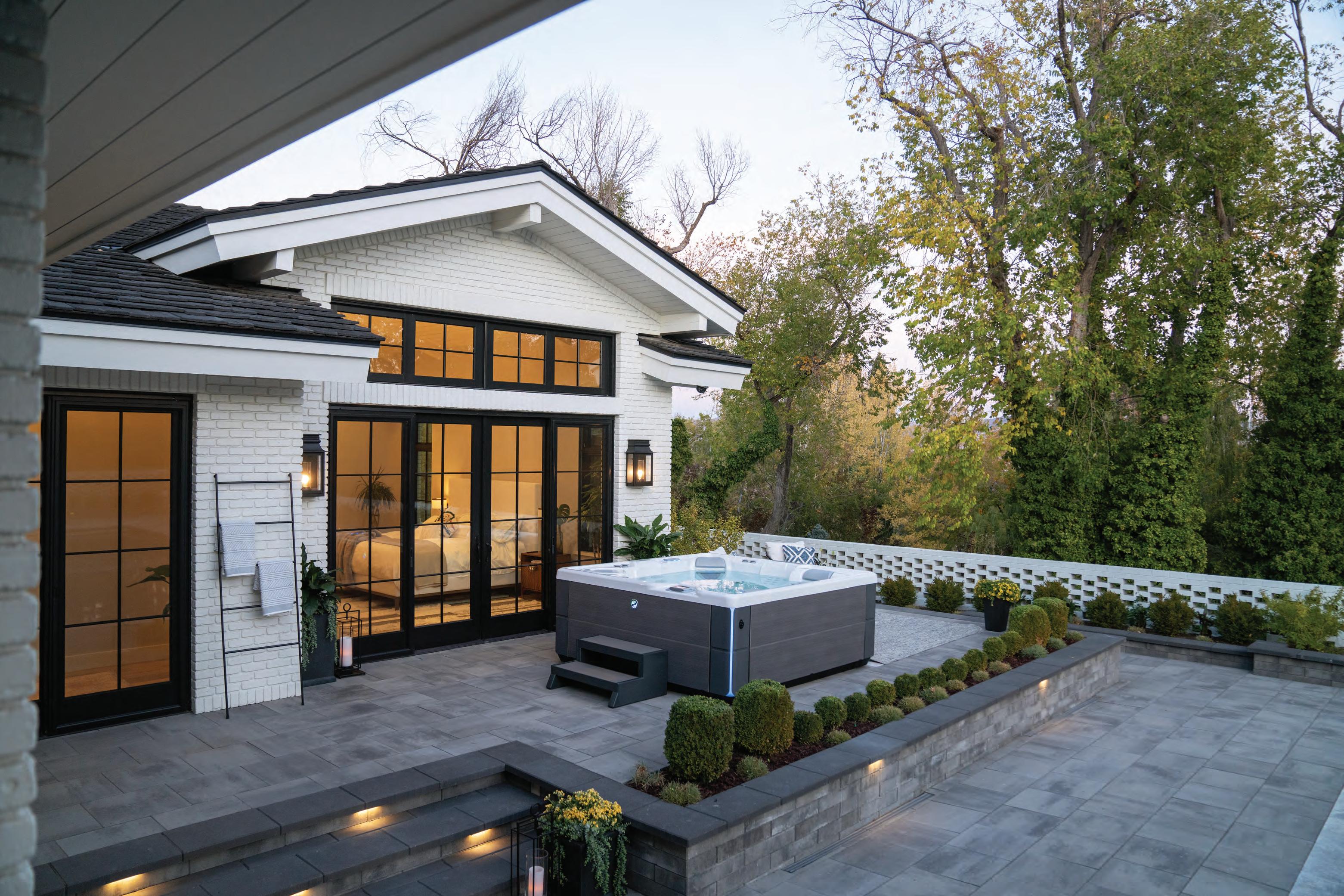
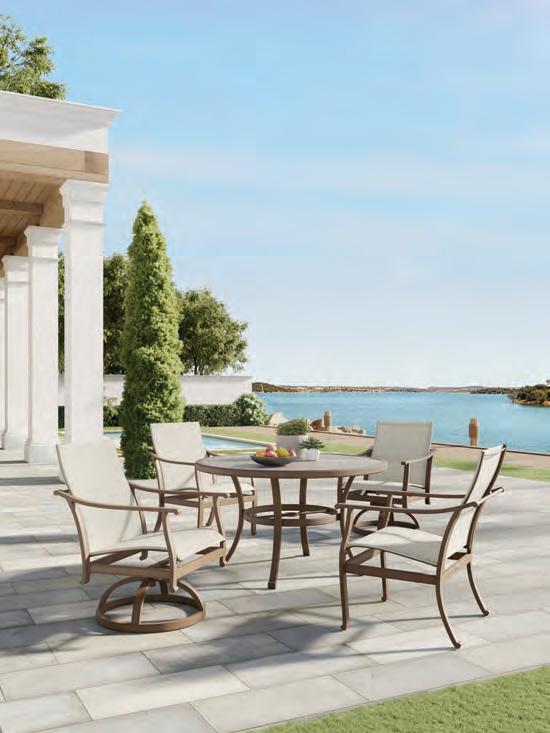
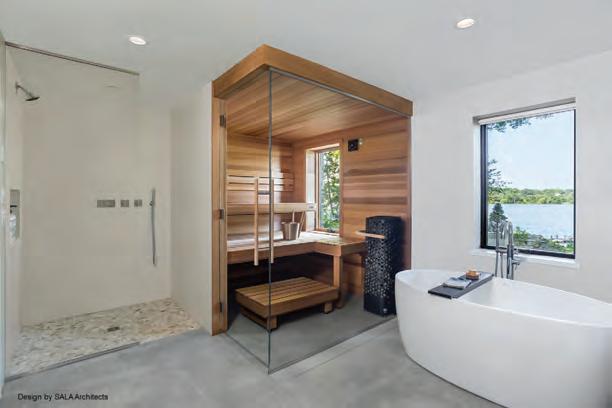
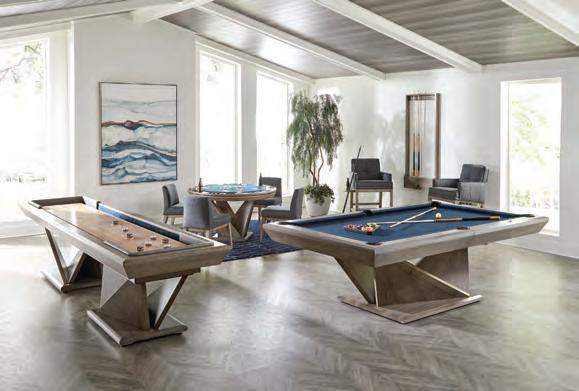
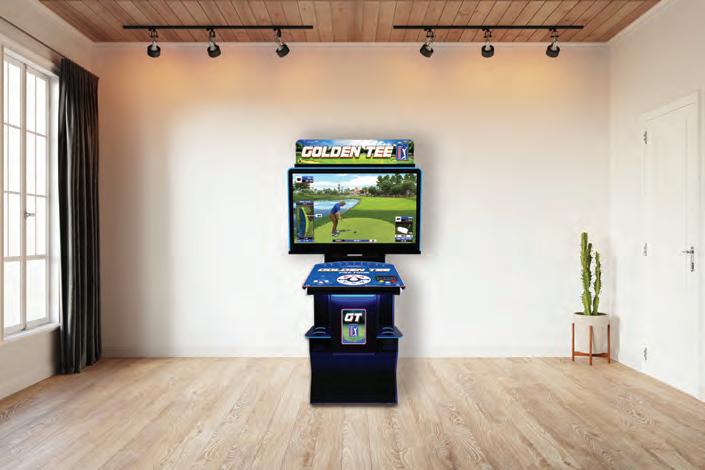
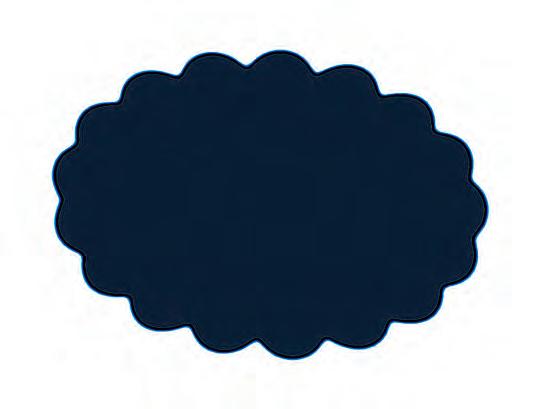

www.AMINIS.com 17377 Chesterfield Airport Rd Chesterfield, MO 63005 866-712-2070 VISIT US: AREA RUGS GAME ROOM SAUNAS PINBALL & ARCADE OUTDOOR FURNITURE ON SALE NOW HOT TUBS SALT WATER HOT TUBS THEATER SEATINGPINBALL MACHINESFIRE PITS PINBALLS ARCADE GAMES SHUFFLEBOARD POOL TABLES BARSTOOLS HOME FURNISHINGS LIGHTING
A LASTING
First Impression
PUBLISHER/OWNER: Suzie Osterloh
EDITORIAL DIRECTOR: Melissa Mauzy
MANAGING EDITOR: Maya Brenningmeyer
CREATIVE DIRECTOR: Kim Dillon
COPY EDITOR: Carol Wayne

CONTRIBUTING WRITERS: Lucyanne Boston, Julie Brown Patton, Jeanne Delathouder, Kim Hill, Michelle Mastro, Wendy Noory, Gina Parsons, Catherine Martin
CONTRIBUTING PHOTOGRAPHERS:
Alise O’Brien Photography, Anne Matheis, Ann Sacks, Bruce Damonte, Carmen Troesser, Colin Miller/Strauss Peyton, Dan Forer, Dustin Peck, George Oakley, Jack Lovel, Karen Palmer, Peter Dressel, Sophia Shui, Steve Hall
SENIOR ACCOUNT EXECUTIVE: Colleen Poelker
DISTRIBUTION MASTER: Barney Osterloh
MARKETING + SOCIAL MEDIA SPECIALIST: Zoe Miller
ADVERTISING INQUIRIES: sosterloh@stlouishomesmag.com
EDITORIAL INQUIRIES: maya@stlouishomesmag.com
FOR SUBSCRIPTION INFORMATION: Email bosterloh@stlouishomesmag.com or visit www.stlouishomesmag.com
St. Louis Homes + Lifestyles Magazine
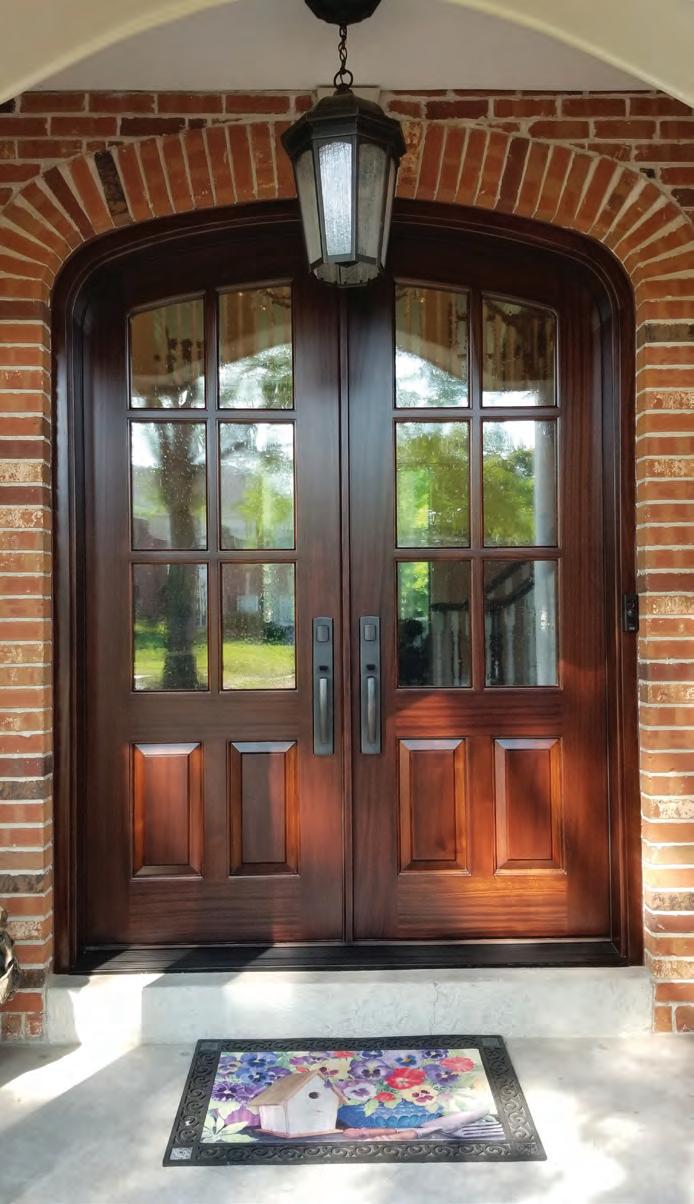
255 Lamp + Lantern Village Town & Country, MO 63017 636-230-9700
www.stlouishomesmag.com
©2023 by Distinctive Lifestyles LLC. All rights reserved. Permission to reprint or quote excerpts granted by written request only.
PRESIDENT: Suzie Osterloh
VICE PRESIDENT: Barney Osterloh
St. Louis Homes + Lifestyles is a publication of Distinctive Lifestyles LLC
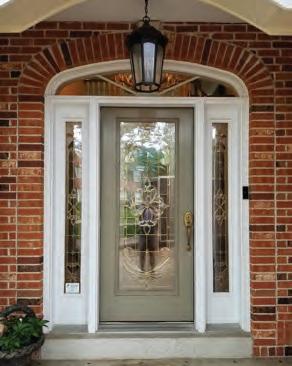


8 OCTOBER 2023 STLOUISHOMESMAG.COM
in U.S.A.
Printed
Missouri/Southern Illinois Chapter 137 Chesterfield Industrial Blvd. Chesterfield, MO 63005 636-530-7545 / scobiscompany.com After Before CUSTOM ENTRY DOORS Design • Build • Install
TWITTER: @stlhomesmag


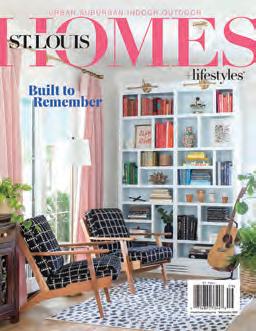
2024 CONTESTS:
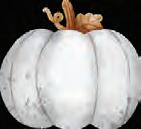

STLOUISHOMESMAG.COM OCTOBER 2023 9 web When you see a Web dot, visit our website for additional information, photos or resources on that article or advertiser. FIND US ONLINE + SUBSCRIPTION INFORMATION Nine fabulous issues/year Only $15 Send check with name, address and phone number to: St. Louis Homes + Lifestyles 255 Lamp & Lantern Village Town and Country, MO 63017. Or email Barney at bosterloh@stlouishomesmag.com To subscribe online visit stlouishomesmag.com. CONNECT WITH ST. LOUIS HOMES + LIFESTYLES ON THE INTERNET... HERE’S HOW:
: stlouishomesmag.com
WEBSITE
FACEBOOK : facebook.com/stlhomesmag
stlhomesmag
INSTAGRAM: @
Louis Homes + Lifestyles
St. Louis Homes + Lifestyles FREE WEEKLY E-NEWSLETTER : sign up to receive it at stlouishomesmag.com
PINTREST: pinterest.com/stlouishomesmag YOUTUBE: St.
TIKTOK:
Kitchens
Year:
For
LUXURY HOME TOUR 10.07.23 HOLIDAY TABLE TOP TOUR 11.04.23 DECK THE HALLS 12.09.23 VISIT OUR WEBSITE TO REGISTER WWW.STLOUISHOMESMAG.COM Upcoming Events
2024
of the
entries due Oct 4, 2023
downloadable entry forms and detailed information about each contest, please visit stlouishomesmag.com.
graceful
grooves
Simplicity meets style with our collection of fluted furniture and accessories.
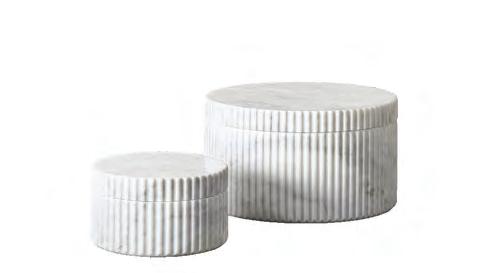
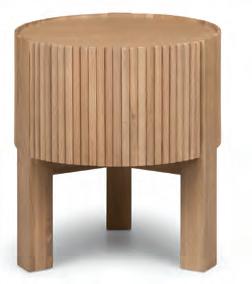
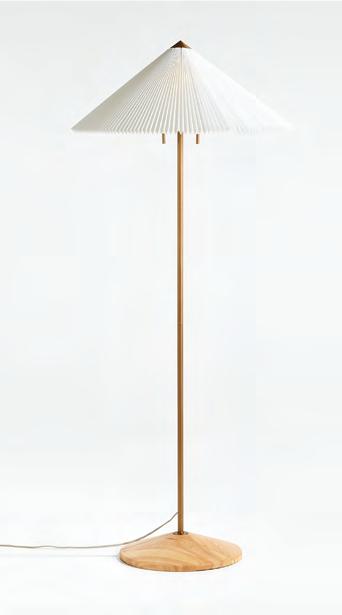
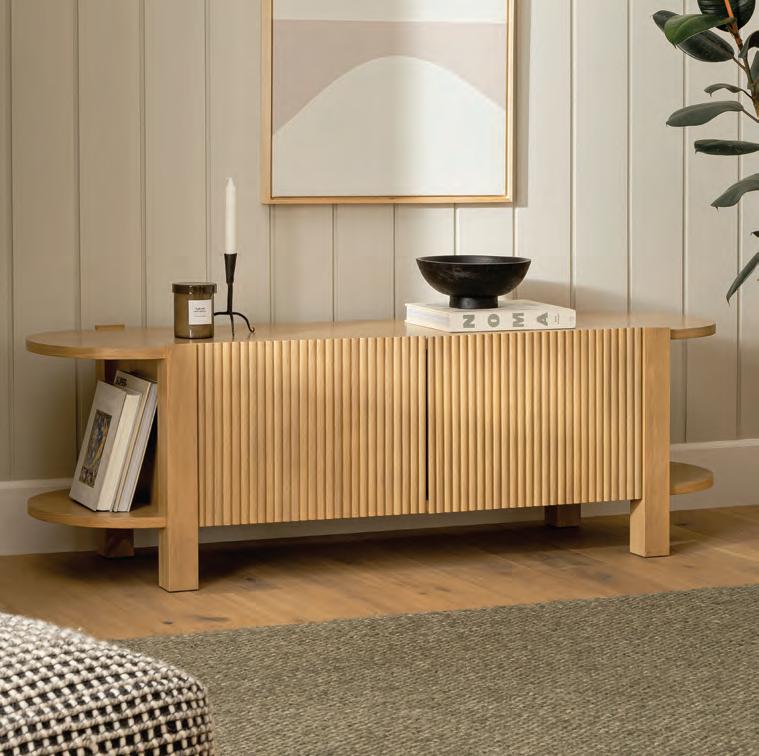
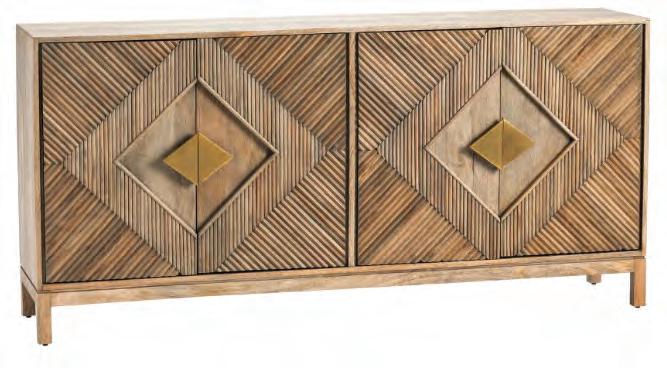
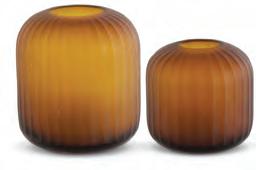
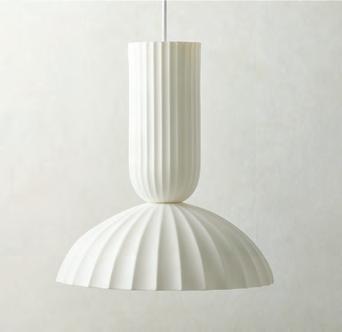 By Maya Brenningmeyer
By Maya Brenningmeyer
10 OCTOBER 2023 STLOUISHOMESMAG.COM
Jeanne fluted white porcelain dome pendant light, available at CB2.
FAB FINDS slhl
Handmade ribbed amber glass vases, available at Blue Dahlia Designs.
Brooklyn four-door sideboard, available at Blue Dahlia Designs.
Fluted marble box in Italian Carrara marble, available at RH.
Flores floor lamp with fluted shade, available at Crate & Barrel.
Fortran side table, available at Article.
Fortran media unit, available at Article.
We’ll
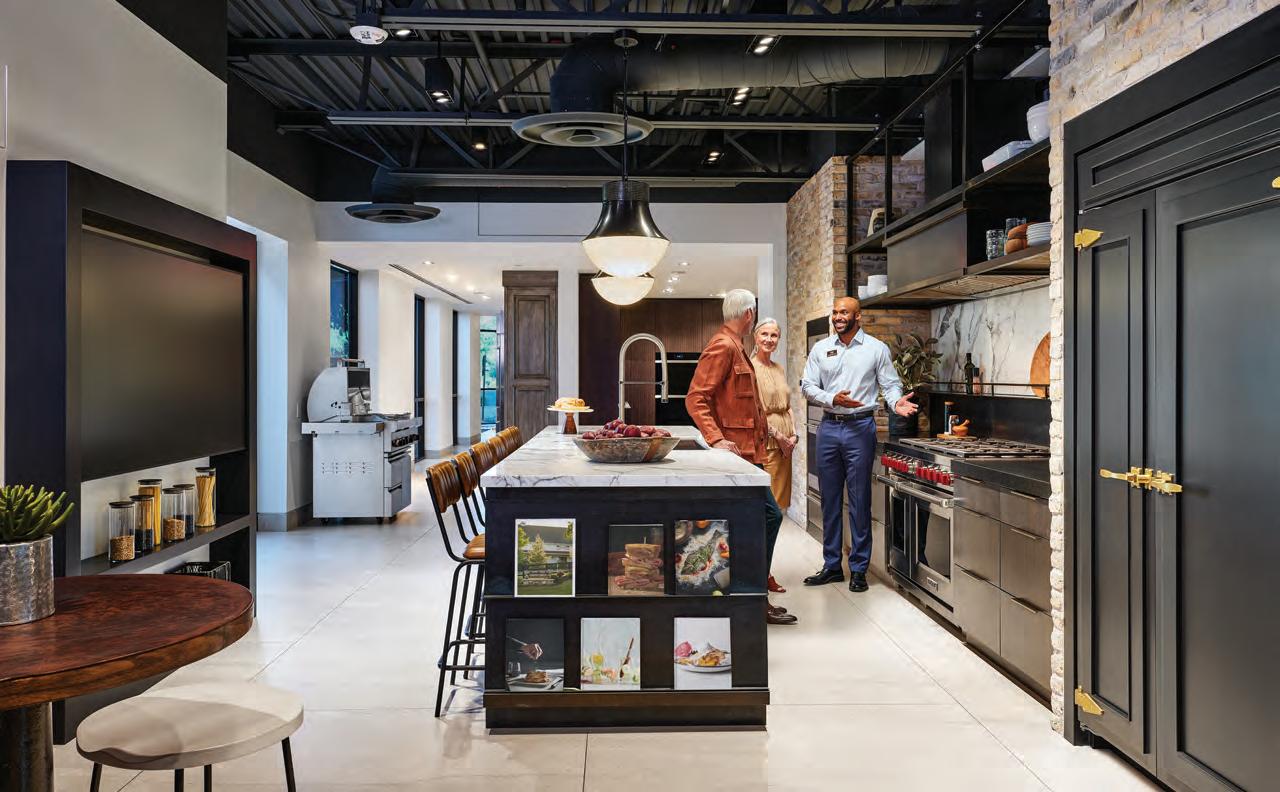
Bring your curiosity.
When you walk through our doors, bring an idea. A dream. A vision. Our showroom is designed to inspire you with on-site chefs, product experts, and exclusive events - all so you can fully experience everything your kitchen can be. bring you the showroom experience you’ve been waiting for. Scan to book an appointment. St. Louis • 7800 Clayton Rd, St. Louis, MO 63117 • 314-991-0900
Burst Your Bubble
Bubblecore is bursting on the design scene. This latest trend highlights curvy, bubbly and knotty décor and accessories.
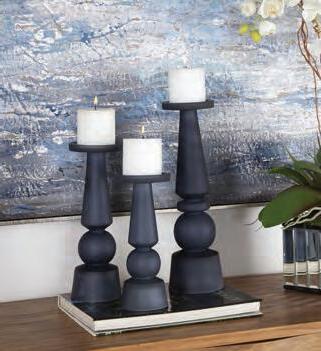

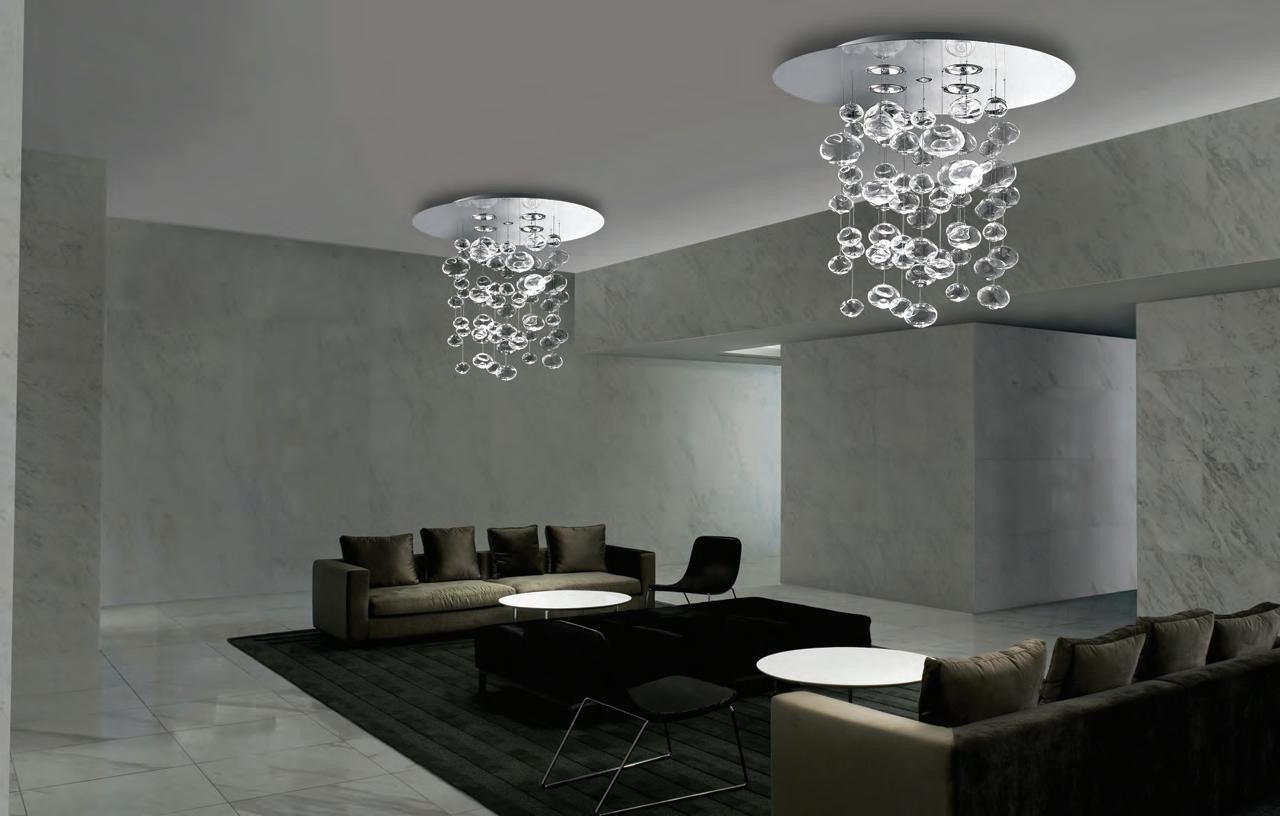 By Melissa Mauzy
By Melissa Mauzy
Chrome bubble pendant trio, available at Anthropologie.
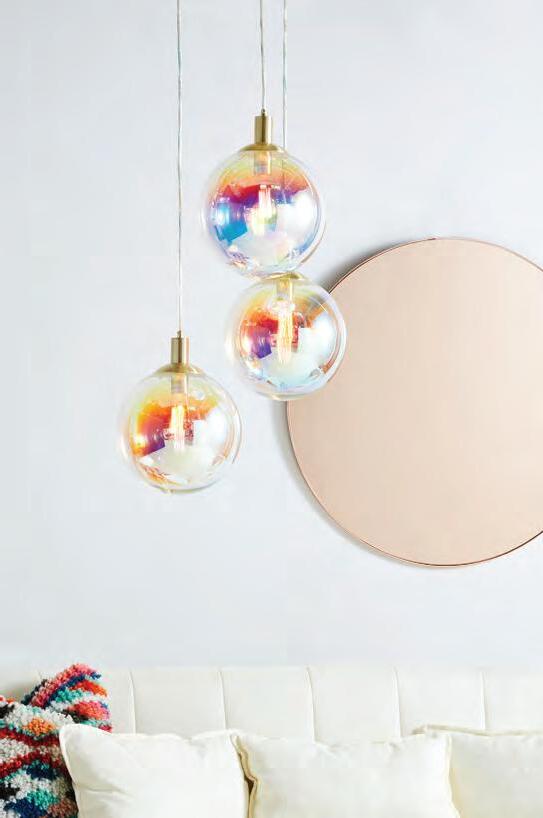

12 OCTOBER 2023 STLOUISHOMESMAG.COM TRENDS slhl
Ether S pendant, by Leucos, available at Centro.
Lightbody t table, by Leucos, available at Centro.
Cercles table lamp, by Cyan Design, available at Amini’s.
Ophelia candle holder, available at Blue Dahlia Designs.
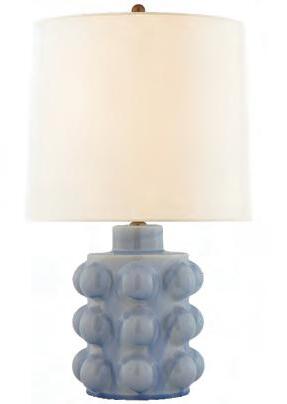
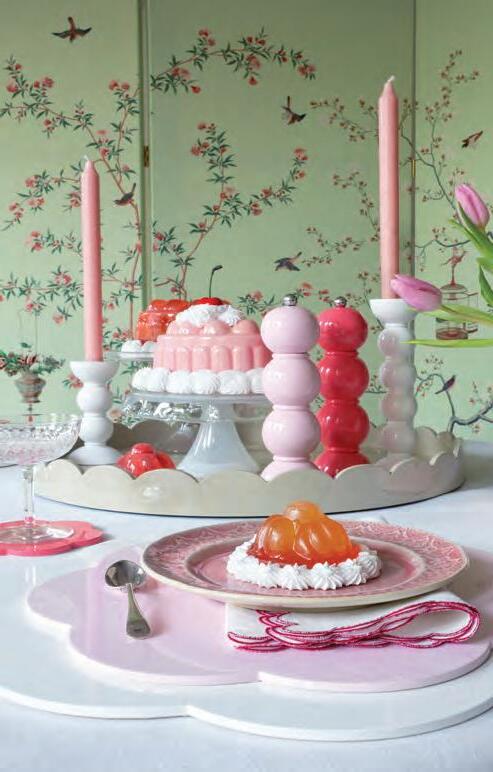
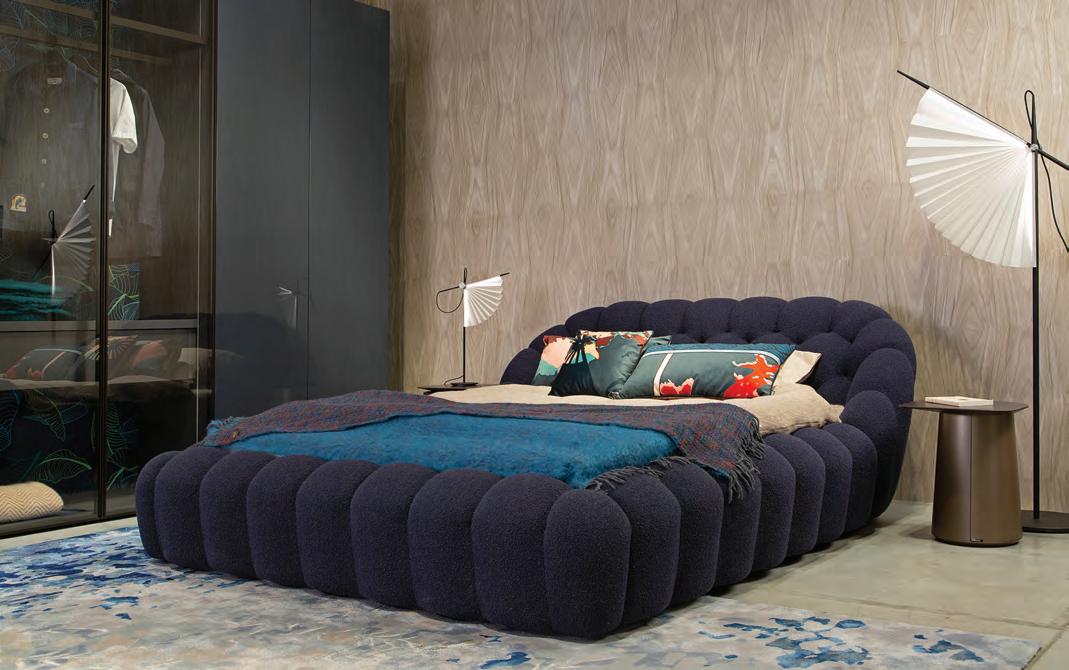
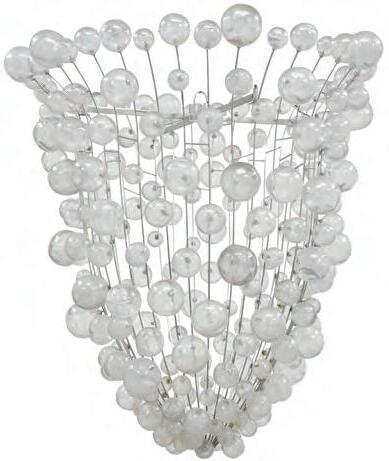

STLOUISHOMESMAG.COM OCTOBER 2023 13
Bobbin grinders, by Addison Ross, available at Rusted Chandelier.
Lolli chandelier, by Oly Studio, available at Design & Detail.
Vedra medium table lamp in polar blue crackle, by Aerin.
Bubbles mirror, by Cyan Design, available at Amini’s.
Bubble bed, by Roche Bobois.
four under forty
SLHL’S RISING DESIGN STARS
These four talented young professionals are the people to watch in St. Louis, producing some of the most innovative and exciting projects in town.
Edited by Maya Brenningmeyer
Photography by Kim Dillon Location: 21c Museum Hotel St. Louis
Artwork David Allen Burns and Austin Young / Fallen Fruit, The Way Out West, 2023. Site-specific commission for 21c Museum Hotel St. Louis.
Serkan Ozkaya, O, 2023. Site-specific commission for 21c Museum Hotel St. Louis
14 OCOTBER 2023 STLOUISHOMESMAG.COM
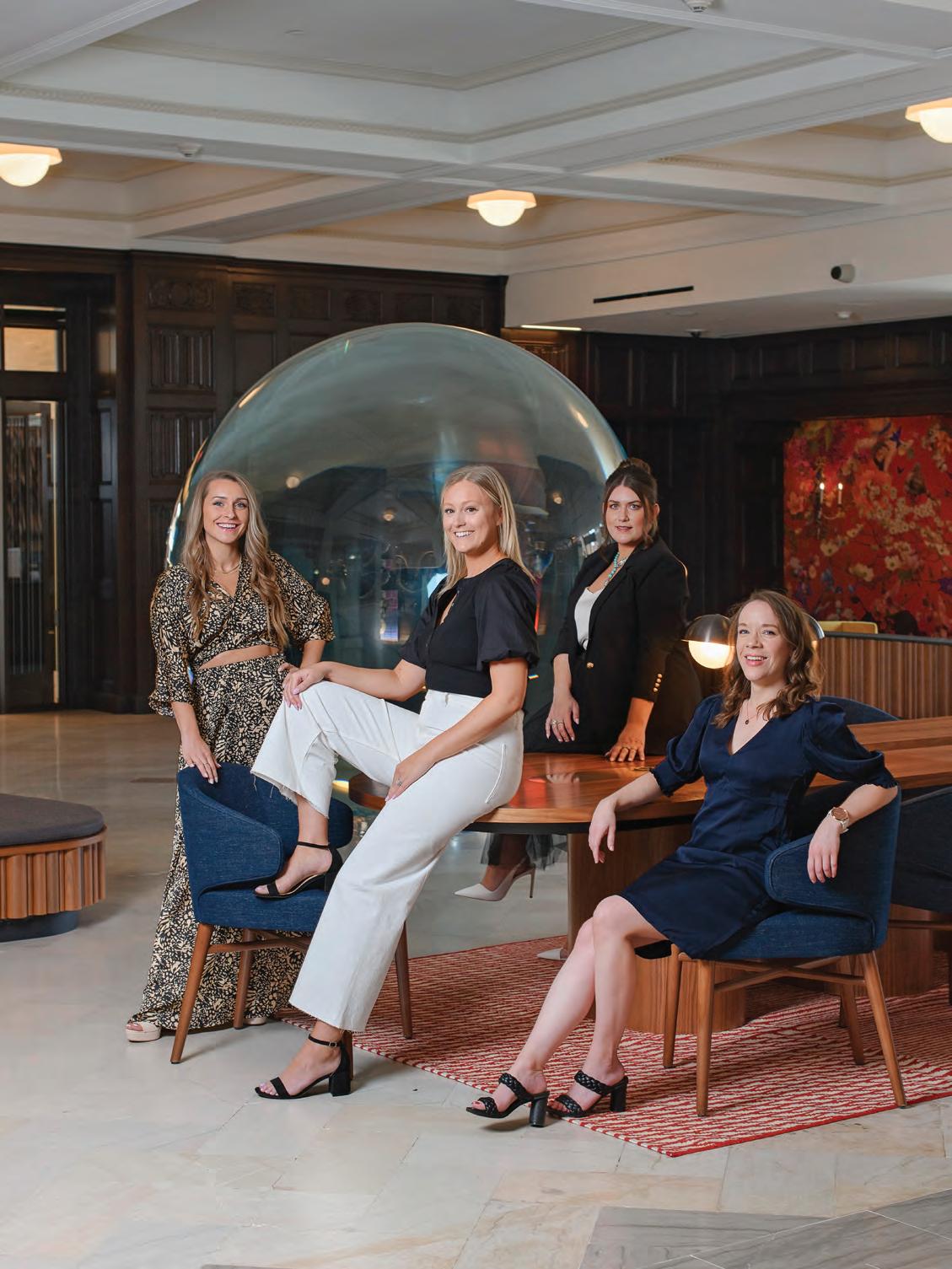
STLOUISHOMESMAG.COM OCTOBER 2023 15
I feel like life in general and the journey itself is full of influences and opportunities for creativity and growth. This conversation is such a great reminder to reflect and practice some gratitude for everything that got me to where I am.
Sophisticated Style
Kathleen Grim Srote & Co. Interior Designer 7 years
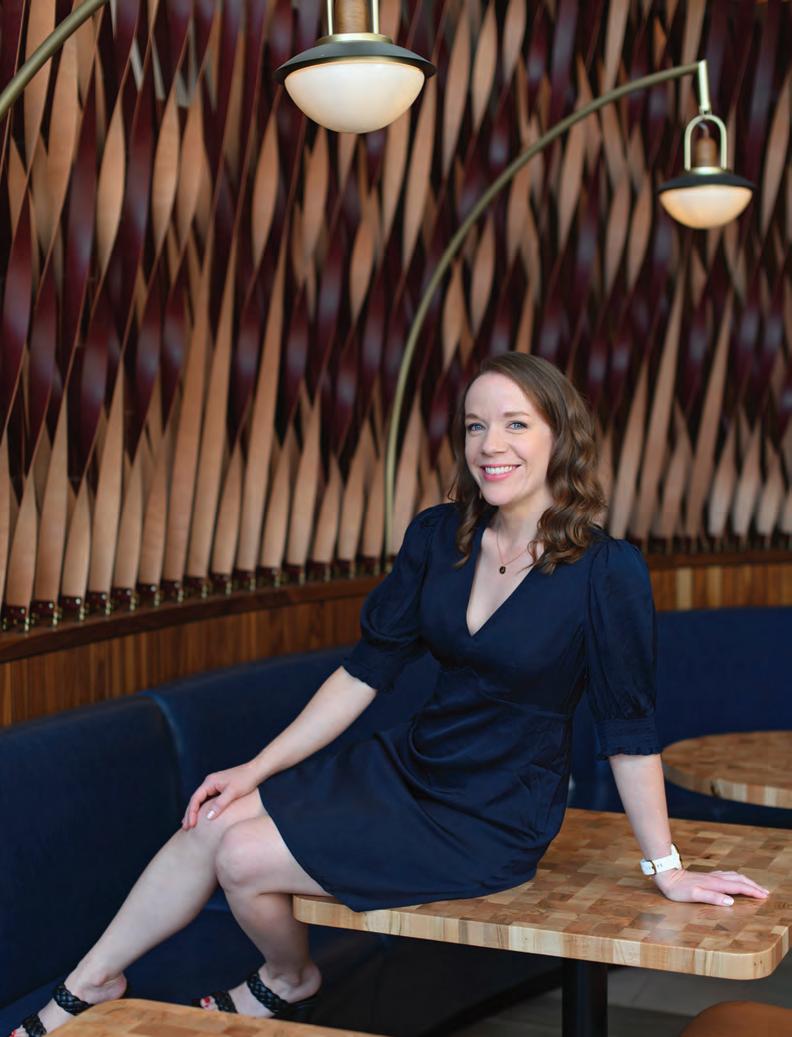
Dream to Reality
I don’t really remember a time where I wasn’t interested in interior design. My mom has these ceramic houses that she puts out at Christmas-time, and as a kid, I used to pick which window I’d want to be my bedroom and imagined what the inside of the house looked like (I usually picked the turret window). I was always interested in design, it just took me a while to figure out this could be my career!
A Different Lens
I love making a project specific to the client. How will they use the space? What are they
interested in? Do they like to entertain? Once I’ve developed a relationship with the client, I see the world through different lenses of not just what I would like but what would make sense for them and their project.
Trusted Talent
One of my favorite things about being part of the Srote & Co. team is the trust in each other’s talents. Because we have architects, interior designers and a structural engineer all in one place, we can overlap in design phases. It has also greatly improved my overall knowledge base having access to this team. I can design more thoughtfully
when I understand the reason behind certain logistical challenges and having this team a resource for my questions builds a stronger foundation for executing a clients’ vision.
Elevated Comfort
I love for a space to feel sophisticated, while still feeling homey and livable. One of my favorite things about being a designer is getting to play around with different styles depending on the project and the client, and not having to be locked into just one. But that balance between elevated and casual is a consistent theme.
16 OCOTBER 2023 STLOUISHOMESMAG.COM
FOUR UNDER FORTY
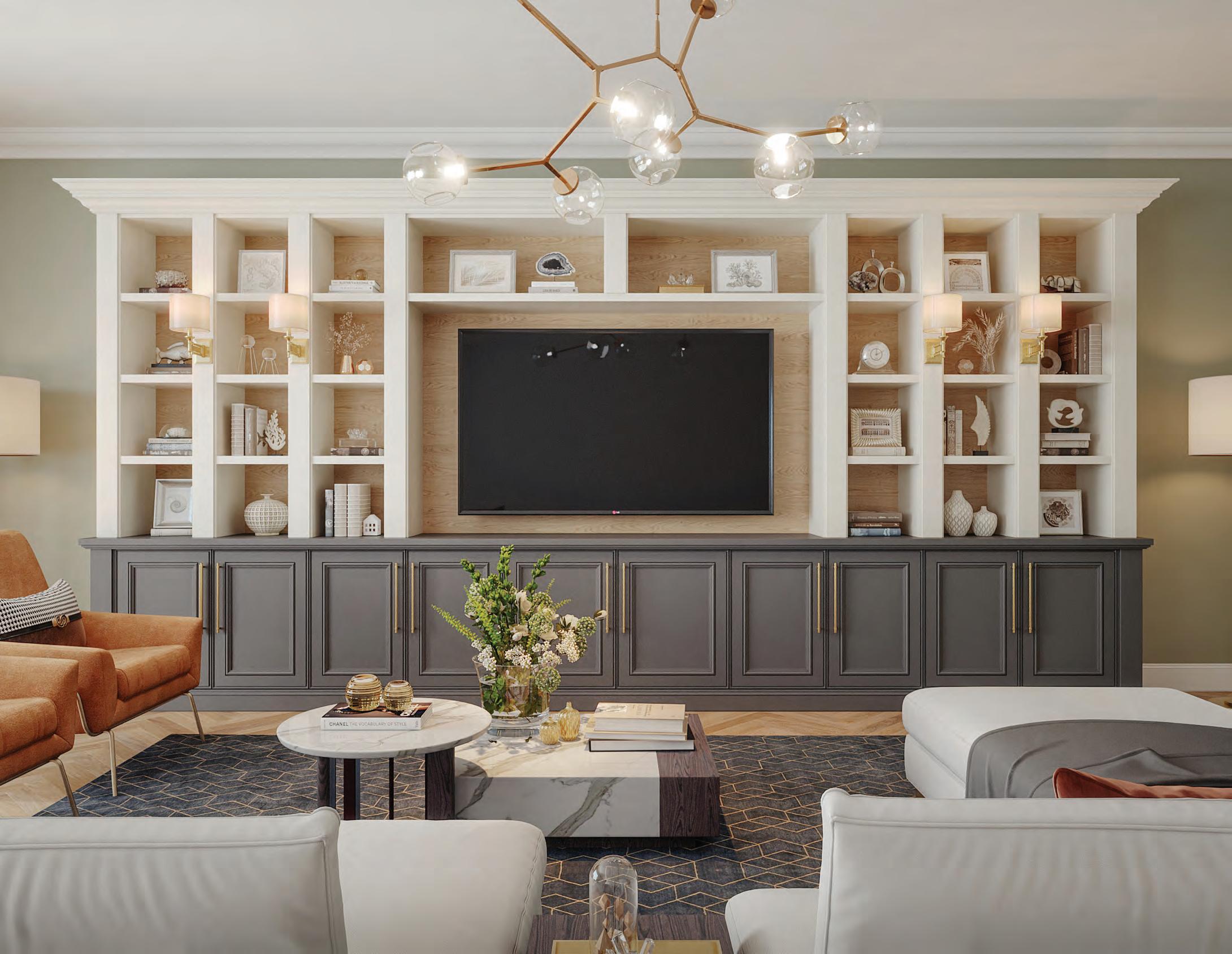
the art of organization CLOSETS • GARAGES • HOME OFFICES • ENTERTAINMENT CENTERS • WALL BEDS • WALL UNITS • LAUNDRY ROOMS • PANTRIES • CRAFT ROOMS • MUD ROOMS • WINE ROOMS Call (314) 961-4300 for a free design consultation or email us at info@closetfactorystl.com. We are a locally owned, family business serving the entire St. Louis region. Showroom 1581 Fenpark Dr., Fenton, MO 63026 ©2023 Closet Factory. All rights reserved. AS02PF THERE ARE NO LIMITATIONS TO Dreams
Creating a Happy Place
Director of Design 7 years
Family Tradition
Growing up in the house of a family business is what inspired me to pursue design as a career. As I considered my career path, I remember my dad telling me to find what I’m passionate about, and I’d never work another day in my life. From the time I was little, channeling my creativity to express myself, interact with people and have a constant challenge day to day is all I was looking for in a career, which led me to design. As the third generation in our family business, I am incredibly proud of Liston Design Build’s growth and how far we have come in the last 39 years in business.
Fostering Friendships
The close relationships that develop between our team and clients is what makes Liston
Design Build special. Everyone on our team has the same goal, and we all work together to achieve great results for our clients. It is a collaborative process not only with our team, but also with our clients. Our clients know we have their best interests in mind because we work incredibly hard to serve them to the best of our ability throughout the design and build lifecycle.
Finding Balance
My personal style is just as heavily influenced by function as it is form. While I love clean lines, neutral and earthy tones, natural textures and some serious symmetry, ensuring that a design comes together to work for a family within their home is where my sweet spot lies. Of course, creating a beautiful space
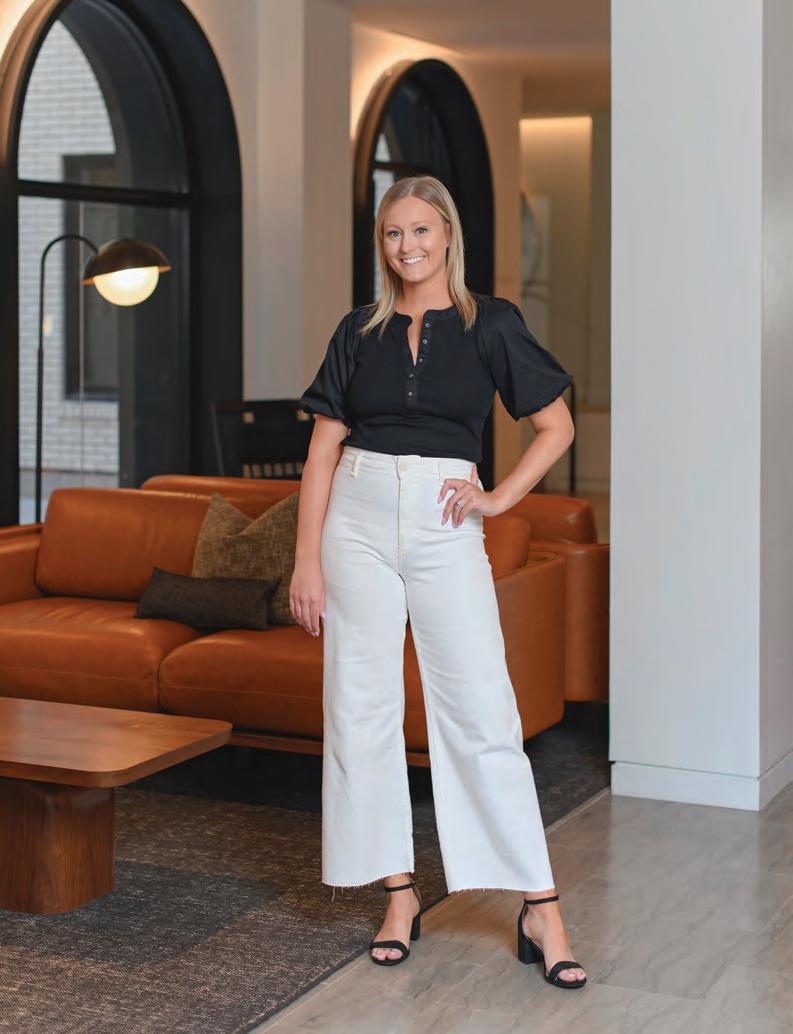
with jaw-dropping finishes is important, but it is just as important to find a balance in creating a space that functions great while thinking through things like family routines and everyday needs.
Seeing the Details
Thoughtful design is my biggest passion. There are so many layers and details that go into the design of a space, that many do not realize. You must find a way to marry colors, materials, textures and overall function and form of a space. Being a voice of reason and a trusted advisor to guide clients is essential for a successful design. Once you create that “happy place” for a client, the reward is tenfold. There is nothing more satisfying than designing a space that improves a client’s life.
18 OCOTBER 2023 STLOUISHOMESMAG.COM FOUR UNDER FORTY
In design, things are constantly changing and evolving, so finding ways to incorporate new ideas and trends while maintaining a timeless design aesthetic is critical. In any project I get to work on, my goal is to design a space that a client will love for years to come.
Andrea Liston-Jones Liston Design Build


Inspired Design for Every Day Living signaturekb.com ROCK HILL 9701 Manchester Rd. St. Louis, MO 63119 636.720.0451 WEST COUNTY 13945 Manchester Rd. Manchester, MO 63011 636.230.6400 ST. PETERS 4067 N. St. Peters Pkwy. St. Peters, MO 63304 636.926.2414
Design was a healing force in my childhood. It brought me comfort in times of chaos and helped me realize how much my surroundings influenced my mood.
The Perfect Balance
Chelsea Smith Chelsea Design Company Owner & Lead Designer 10 Years/In business for 7 years

Design Magic
I honestly adore everything about design. I love that it is a form of therapy and that it can rejuvenate your soul. A renovation of your home can single-handedly upgrade your everyday life. Design is a resolution to a problem. It is unbelievable what altering your environment can do for your psyche. I feel so passionate about it, I wish I could go into everyone’s homes and work my magic.
Built to Last
I don’t force my aesthetic, but instead help my clients discover their unique look. Our team appreciates all design styles and we enjoy practicing in different forms every day. Rather than weaving in my own personality, I seek to
blend the traits and desires of the homeowners to generate something original that cannot be replicated. We ensure we are creating an environment that is reflective of those living there and how the space is intended to be used. Our goal is to build spaces that are stunning 100 years from now or would have been 100 years ago.
Function is Key
Function almost always follows form. We want the home to run like a well-oiled machine but look like a page ripped out of a magazine. My creative process doesn’t begin until we get to know the homeowners on a personal level. I also prefer to leave some breathing room in the plans so my clients can purchase items on
their travels, replace the pictures in the frames and allow their designs to evolve with their ever changing lives!
Designing the Future
In five to 10 years, I see myself finishing a historical restoration of my future home in the city and planting fruit trees on my farm on the weekends. I’m looking to have an enhanced work-life balance where I spend more time traveling the world with my husband and two children. Interior design is my passion, but work is not everything. I truly believe in a healthy lifestyle that balances passion and relaxation, work and play.
20 OCOTBER 2023 STLOUISHOMESMAG.COM FOUR UNDER FORTY
Interior Intuition
I was interested in interior design before I even knew it by that name. For as long as I can remember I would walk into a space and rearrange it to what I thought it "should be" in my head. Any family member or friend that would let me rearrange their room or organize their closet was a win for me—I loved doing it and could not get enough. Once design shows started to gain popularity I realized that I could do this as a profession and I never looked back.
More Than a Feeling
I have the ability to create spaces that evoke emotion in my clients. Yes, it is important for an interior designer to make a space look
Designed to Dream
Meagan Cooperman C&M Interiors
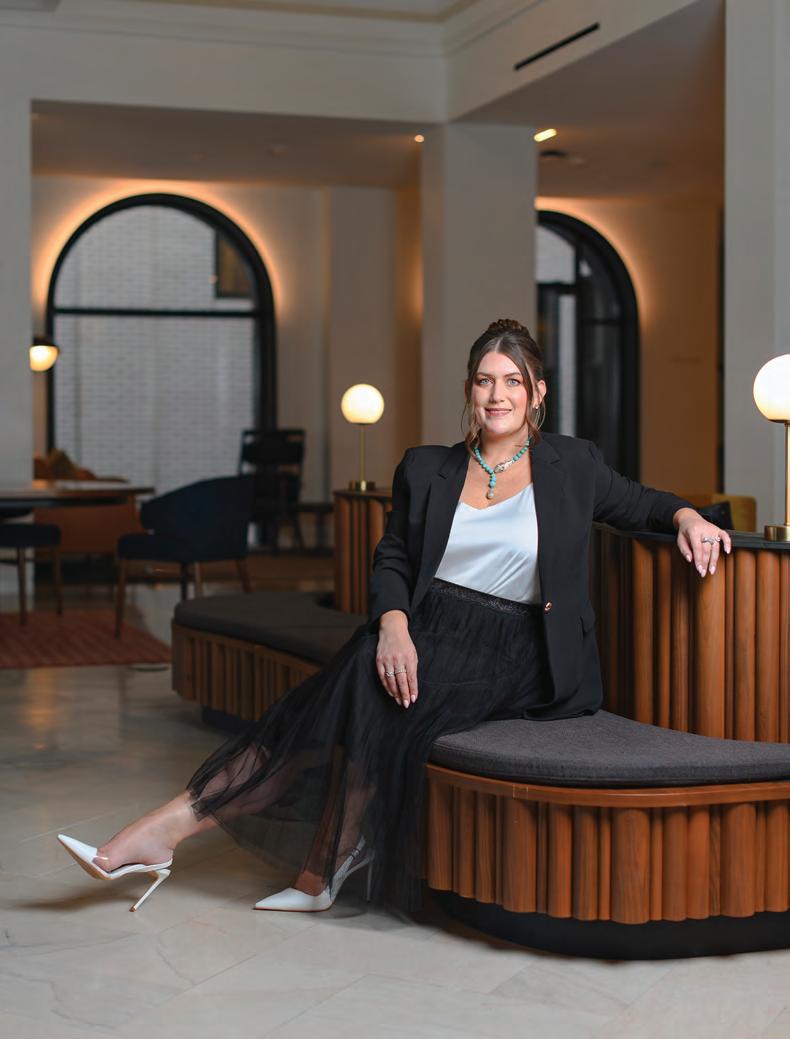 Lead Designer & Studio
18 years
Lead Designer & Studio
18 years
amazing, but it takes true skill and passion to make a space feel exactly how the client wants it to feel even if they can't put that into words. By working closely together, I am able to translate their vision into that feeling. The spaces I create strike the balance of function, beauty and that something special you can't quite put your finger on.
Local Inspiration
The biggest inspiration to me are the women in the St. Louis design industry that I've been lucky enough to work with and learn from throughout my career. From designers to architects to cabinet makers to drapery fabricators, St. Louis is filled with so much talent. I've had the privilege of designing for
women owned firms and collaborating with the ladies on my team is one of the best parts of my job. We are all moms who are trying to balance it all; having one another’s support is essential and so inspiring.
Function First
As exciting as it can be to jump ahead and think of the magazine worthy end result; it has to start with function. Walking through a space or floor-plan with a client to determine how they live; what’s working for them and what's not, is the foundation of the project. I truly listen to every detail of information my client can give me in order to deliver the best layout of their space.
STLOUISHOMESMAG.COM OCTOBER 2023 21 FOUR UNDER FORTY
I am a firm believer in buying only pieces you love even if you don’t know exactly where it will go. That is a motto I live by which allows you the freedom to discover your personal style.
Director
The Art of
SCIENCE
By Michelle Mastro
Catherine Hu, ecologist and natural science illustrator, didn’t set out to be an artist. “I’ve always enjoyed arts and crafts and being creative, but before painting plants, I never felt super inspired or motivated to do art consistently,” she reveals. Hu works full time as an ecologist, though for years she’s practiced and refined her art, painting for herself or making work she would gift to friends and family.
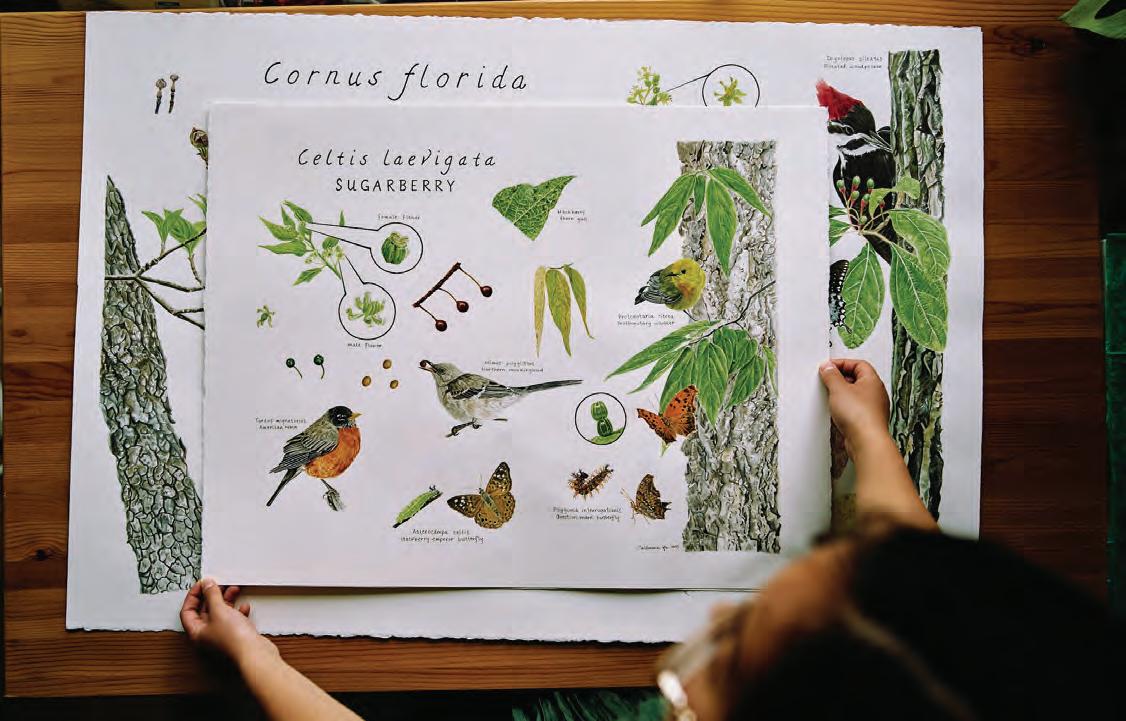
Then a few years ago, she started documenting her art process and sharing it with others, and fans started taking notice. Hu expertly weaves art and science, blending the two in unexpected ways. “For the most part, I strive for accuracy in my illustrations,” Hu explains, “meaning I paint the plants, animals and fungi with details that make them identifiable. Someone knowledgeable in those subjects should be able to look at them and know what they are.”
I n other words, Hu finds art in science. A detailed bird is
captured with her art mid flight, its feathers spreading out from its wings as if buffeted by a powerful wind. Or in another one of her works, fern fronds curl and meander across the paper. Much of this fauna and flora hails from the Midwest, where she has done her ecological work in Michigan, Wisconsin, Missouri and Illinois. “It’s always cool to hear about people studying exotic, charismatic species in tropical or faraway places,” she says. “But there’s something fun and special about knowing what lives around your home.”
Hu also finds science in ar t. “I started painting at the beginning of my conservation career to quickly learn plants,” she explains. “It was a great way to spend time observing leaves, stems, flower parts, colors and shapes, helping me memorize what they look like.” The more time she focused on Midwestern plants and ecosystems, the more she realized the rich relationships between all the living
22 OCTOBER 2023 STLOUISHOMESMAG.COM ARTIST slhl
An ecologist turned natural science illustrator makes sublime, anatomically correct modern masterpieces.
Photography by Sophia Shui
organisms in our back yards. “Any time I walk outside, I don’t just see green,” she says. “I see individual plants and the complicated relationships occurring around them.”
Everything is connected and has adapted to live with each other. “Like ants that disperse seeds or flowers that require bumblebees to vibrate in order to release pollen,” she points out. “There’s a lot of beauty you can see but there’s also so much beauty when you know what goes on beyond the surface.”
When audiences see her work, she hopes they will be inspired to look more closely at the life around them too. “My goal is to show native flora and fauna in a beautiful light and to encourage folks to consider growing native plants in their gardens.” At a time when more focus is paid to the health of the planet, Hu urges people to do the right thing and plant native plants. “They are so important for our native insects, pollinators, birds, and more,” she says. After all, without even the smallest member, how could there be the complete beauty of Midwest nature? Readers can find Hu’s art business online at Sedges Have Edges Art or purchase art through her Etsy shop. See stlouishomesmag.com for more photos and resources.
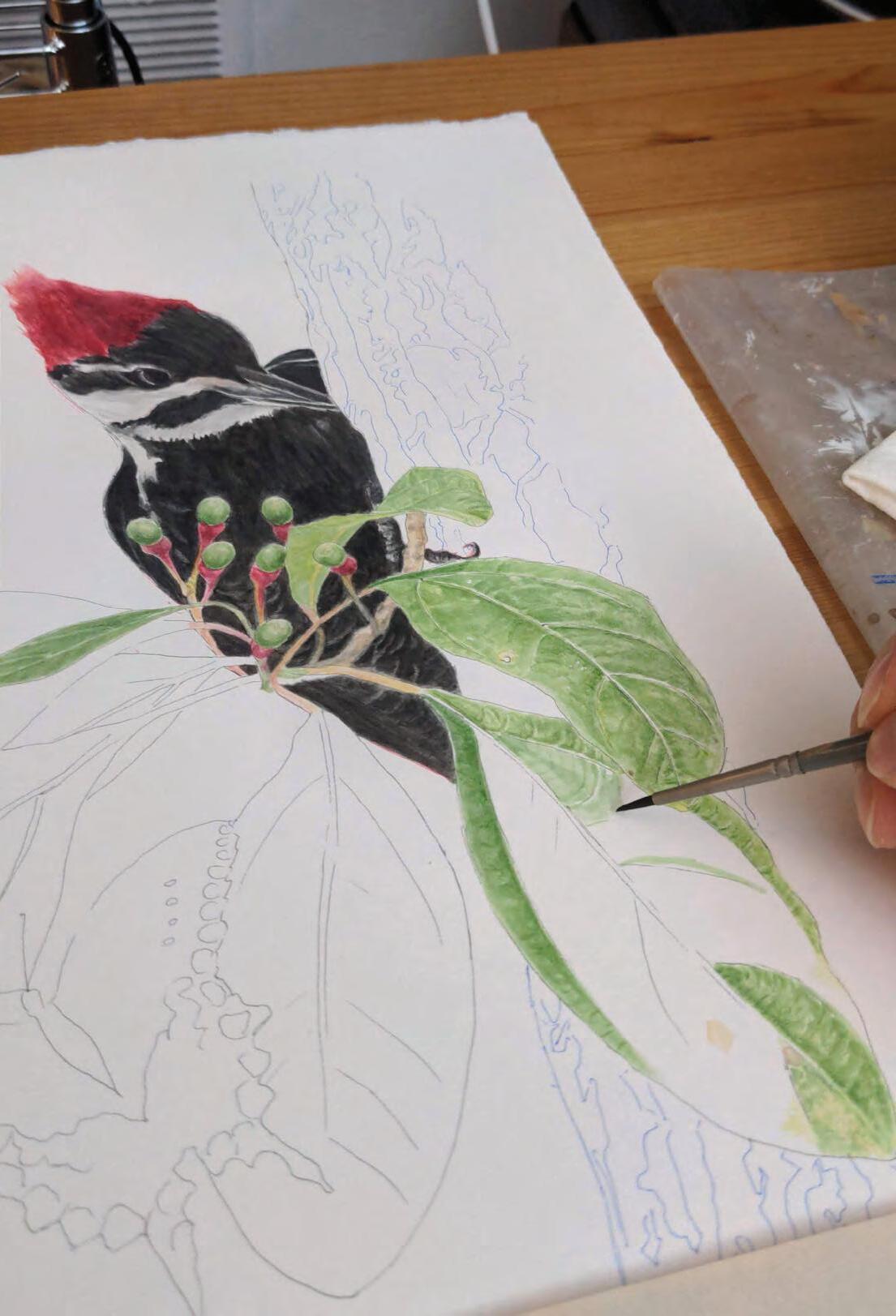



STLOUISHOMESMAG.COM OCTOBER 2023 23
Setting Down Roots
Veritas is the gathering destination for wine lovers, foodies and camaraderie
 By Julie Brown Patton
By Julie Brown Patton
Breaking bread over vino took on a literal meaning at Veritas Gateway To Food And Wine. Originally a wine and gift retail store in Chesterfield, Veritas is now a full-service restaurant in Ellisville, serving rotation dinner menus four evenings a week, plus weekend brunches.
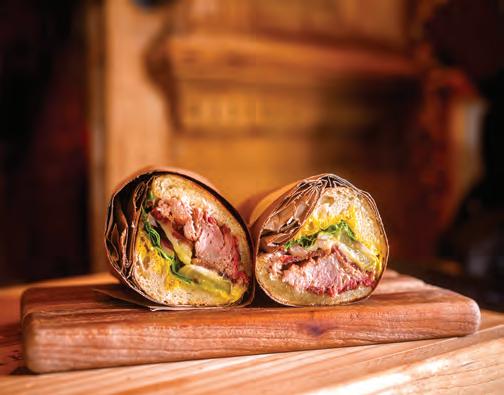
Veritas Gateway Executive Chef Mathis Stitt says the store was envisioned as a place to shop, learn, discuss and nosh, but not conceived as a multicourse, fine dining eatery. However, Veritas’ patrons had a different trajectory in mind. The cordial ambiance there, seeped in authentic hospitality, led to people lingering—as well as returning, like family members who invited assorted friends to a familiar kitchen table.
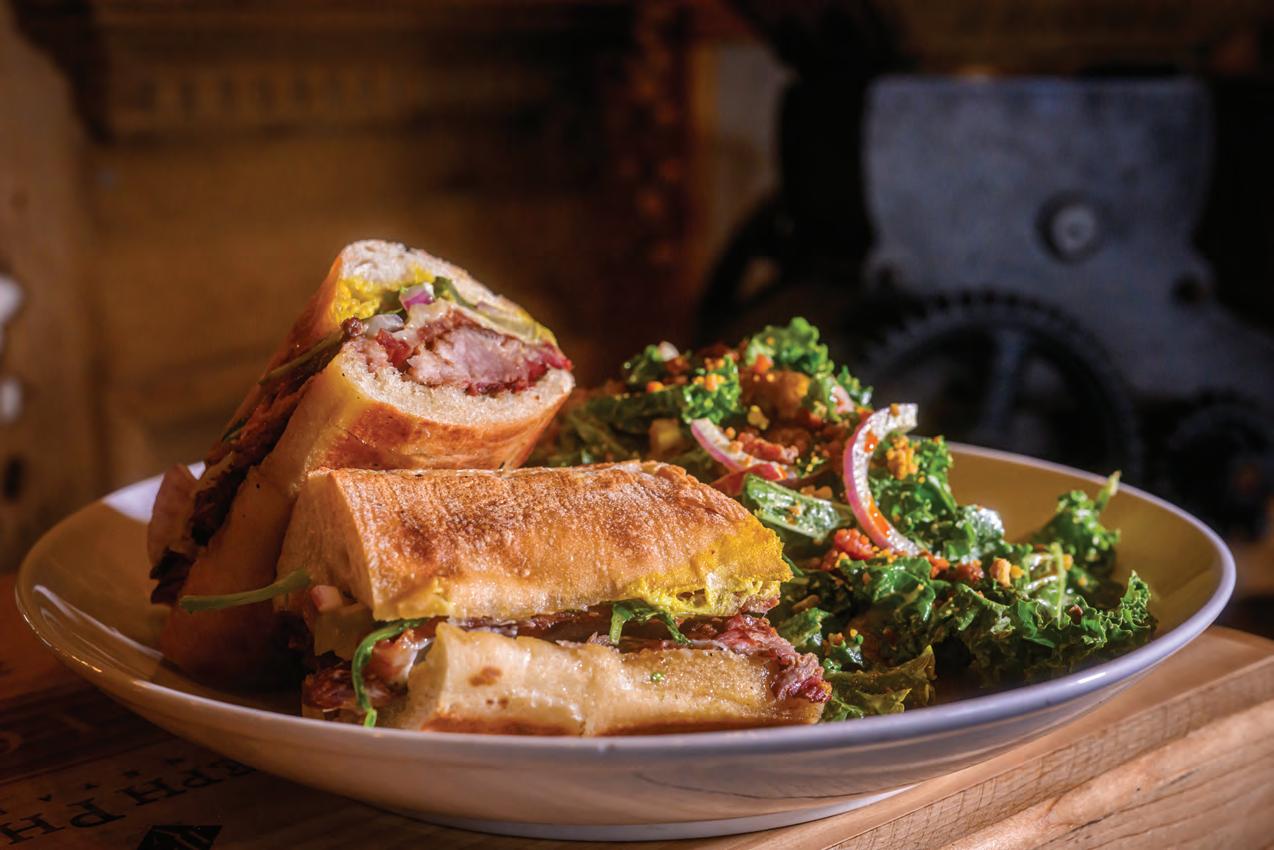
DELISH DISH slhl
Photography by Colin Miller/Strauss Peyton
Veritas
Experience Southern-influenced specialties at our Cooking School! 11:30 a.m.-1:30 p.m. Tuesday, October 10, at Ferguson Bath, Kitchen and Lighting Gallery.
WHEN: TUESDAY, OCTOBER 10, 11:30 A.M. – 1:30 P.M.
COST: $35 PER PERSON
** WHERE: Ferguson Bath, Kitchen and Lighting Gallery
17895 Chesterfield Airport Rd. Chesterfield, MO 63005
*Seating is limited.
RSVP by calling 636-230-9640, ext. 27 or email bosterloh@stlouishomesmag.com
Reserve your seat online: stlouishomesmag.com/events
COOKING SCHOOL MENU
Braised Pork Shoulder tutorial - This tutorial will demonstrate how to sear and slow-cook to achieve tender meat with a high-acid chicken stock and house-made hot sauce, along with molasses, garlic and rosemary thyme.
Cubano Sandwich
Learn how to build the perfect order of sandwich ingredients through the chef’s tried-and-true philosophy, featuring braised pork, grilled bacon, spicy mustard, pickles, Fontina cheese and caramelized onion aioli on a baguette.

Kale Salad
Create a delicious kale salad with fingerling potato, bacon, green onions, green goddess, calabrian chili biscuit crumble, pistachio, bacon and pecorino cheese.
Launched in 2004 by Mathis’ parents, David and Stephanie Stitt, their wine bar concept with limited seating quickly grew in status and scope to four nights weekly. Mathis assisted with the enterprise, then joined the family business as co-owner in 2010 post-culinary school at Vermont-headquartered New England Culinary Institute to spearhead the small, open kitchen added to address diners’ request for more food selections.
When the Stitts outgrew the original space, they relocated to Ellisville in 2013 and expanded to a full kitchen setup, plus outdoor seating. Now serving eclectic dishes designed to be perfectly balanced and offering a well-curated wine list are essential linchpins for Mathis. “The weekly rotation is often inspired by seasonal produce. It’s also driven by ingredients I’m in the mood to create with,” says the chef, who’s fond of incorporating tastebud explosions, such as Gruyère cheese, pears, Missouri pecans, basil custard, beets, jalapeños, tomatillos and thyme honey.
Mathis describes his overall menus at Veritas as American, produce-focused and Southerninfluenced, as a nod to his parents’ Alabamian roots. Wine pairings also change each week. He says they also offer a standard, classic menu that includes ever-popular steak, chicken, pasta and seafood.
The Veritas ‘little menu’ consists of delectable options, such as pickled eggs, crispy corn bread, eggplant goat cheese spread, pomme frites and ‘Devils on Horseback’ as bacon-wrapped and cheese-stuffed, deep-fried prunes with peanuts and balsamic gastrique.
Seasonally, root vegetables are spotlighted on Veritas’ fall and winter menus. Spinach and tomatoes take the stage for spring, before a summer shift to peaches and berries, followed by squash.
Borne out of customer demand for pandemicrelated takeout lunch options during 2021, Mathis got creative with regionally inspired sandwiches, salads, specialty sides and sweets, including a Cubano, The Big Bird and The Mr. Rogers portabella and roasted squash for vegetarians. With lunch placed on hiatus during 2022 due to staffing challenges, at press time Mathis was working to relaunch an online lunch menu under the branded ‘SnapShot Sandwich Stop.’
SnapShot represents Veritas’ line of housemade hot sauces and condiments. Just as a snapshot pins down a favorite memory, Mathis says Veritas’ SnapShot expresses the flavor, aroma and essence of a particular moment in their kitchen. “We capture vibrant flavors of the freshest, hand-picked ingredients, so they taste exactly how they should; never exactly the same,” he adds. See stlouishomesmag.com for more information.
STLOUISHOMESMAG.COM OCTOBER 2023 25
St. Louis Homes + Lifestyles
Architectural REVIVAL
After a series of incongruent remodels, a Creve Coeur homeowner and her talented team reclaim the dwelling’s original clean mid-century aesthetic.
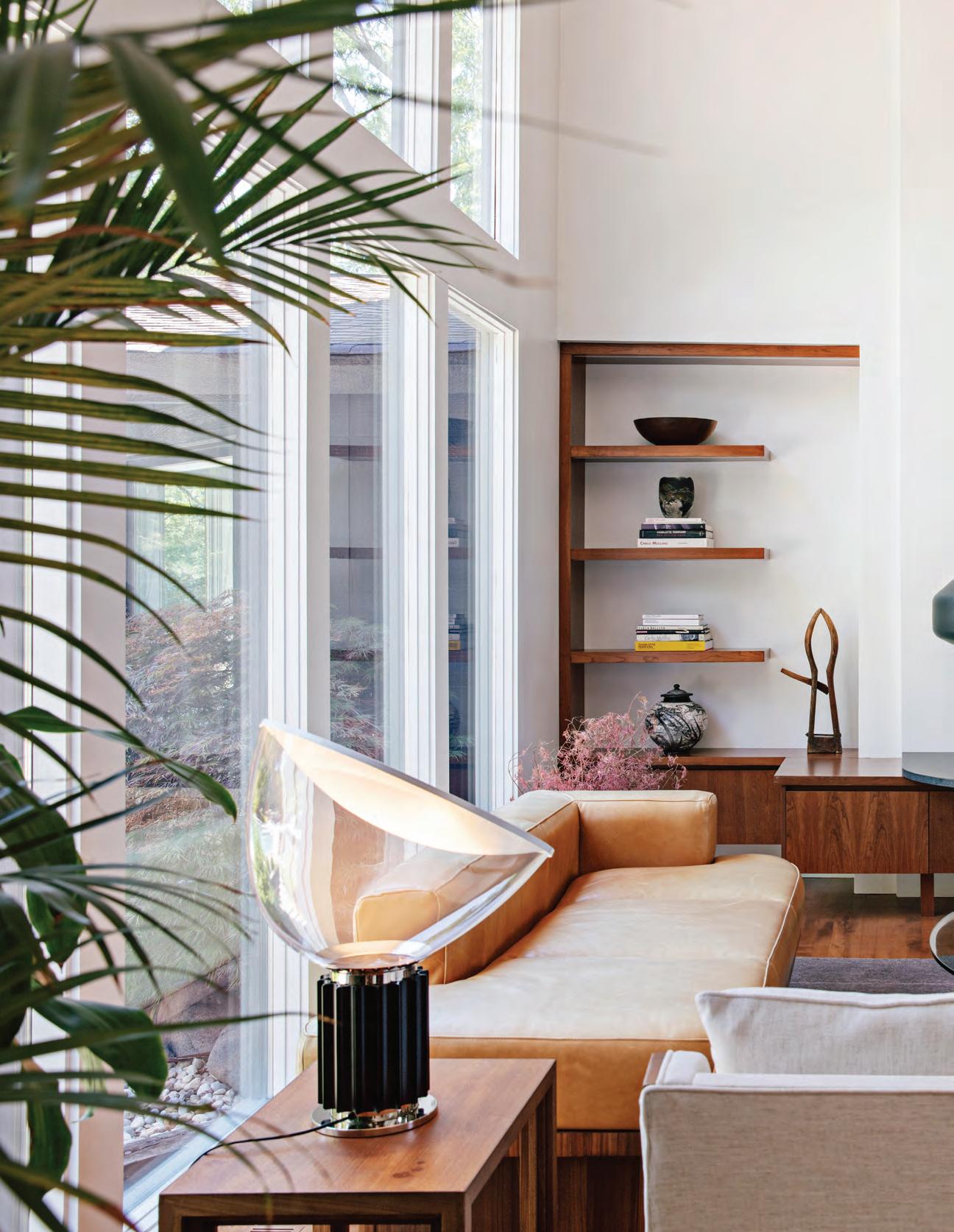
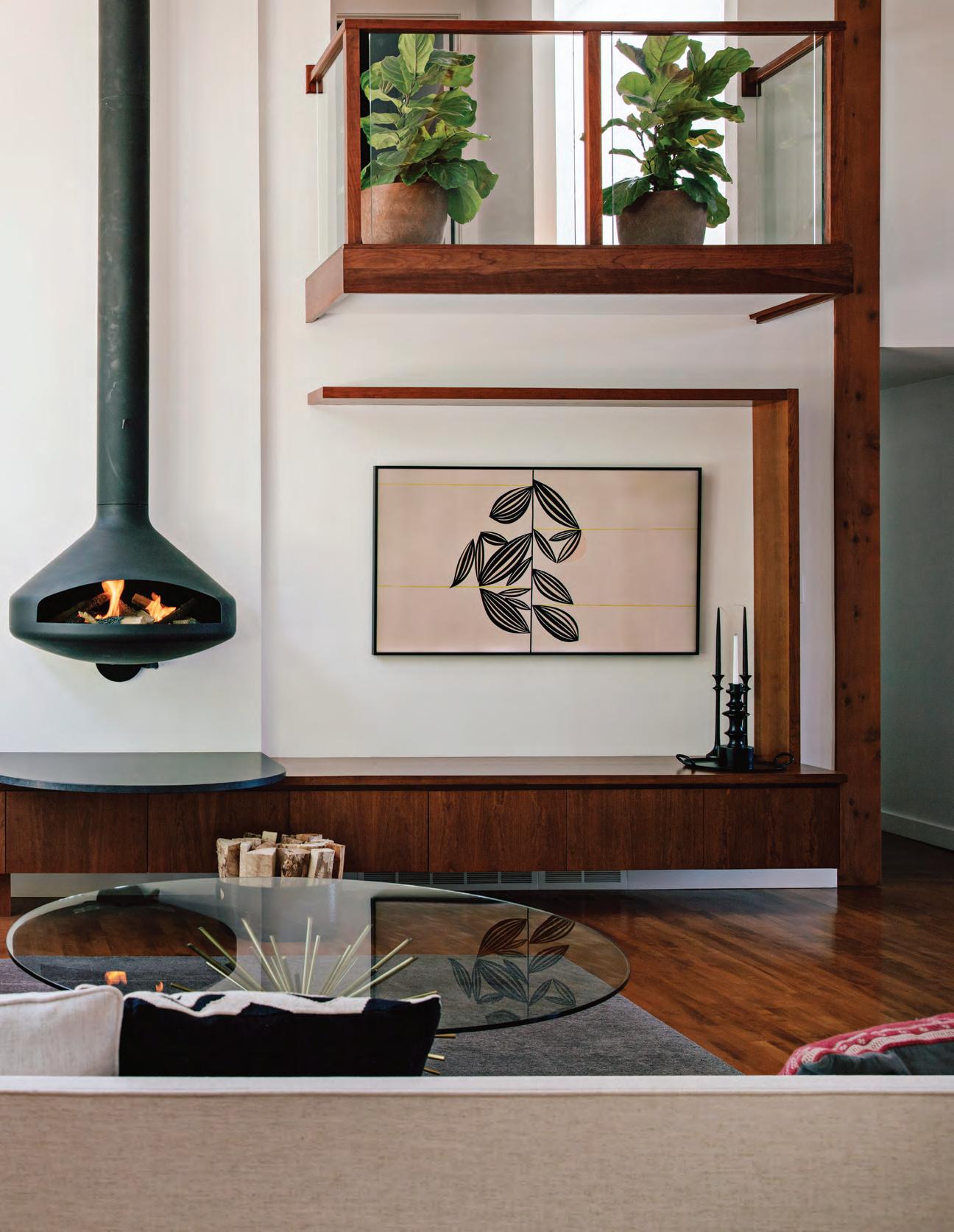 By Jeanne Delathouder
Photography by Carmen Troesser
Architect Bower Leet Design
Builder Artisan Constructors
A European-style wall-mounted fireplace makes a dynamic focal point on the living room wall in Lauri Teagan’s newly renovated mid-century home in Creve Coeur.
By Jeanne Delathouder
Photography by Carmen Troesser
Architect Bower Leet Design
Builder Artisan Constructors
A European-style wall-mounted fireplace makes a dynamic focal point on the living room wall in Lauri Teagan’s newly renovated mid-century home in Creve Coeur.

Likemany homes that fall victim to multiple renovations, they eventually end up losing their original architectural spirit. A series of piecemeal updates by several different owners often leads to disjointed spaces lacking visual cohesiveness and a natural sense of flow. Such was the scenario for homeowner Lauri Teagan’s charming Creve Coeur home that had lost its identity after decades of remodels.
Built in 1972 by a builder who had constructed all the houses in the neighborhood—and named the street after his daughter—the original mid-century design had become a hodgepodge of '70s, '80s and '90s trends. When Teagan bought the home, she aimed to remove all the outdated influences and honor the original architecture, focusing on its clean lines and authentic materials.
“At the time of purchase, the house had multiple wood types in multiple colors,” recalls the owner. “One of the themes of the renovation was to create consistency. Although we could not replace all the wood, we did ensure the stain was consistent throughout to create the appearance of a more homogeneous home.”
Except for a few accent walls, the interior paint adheres to a
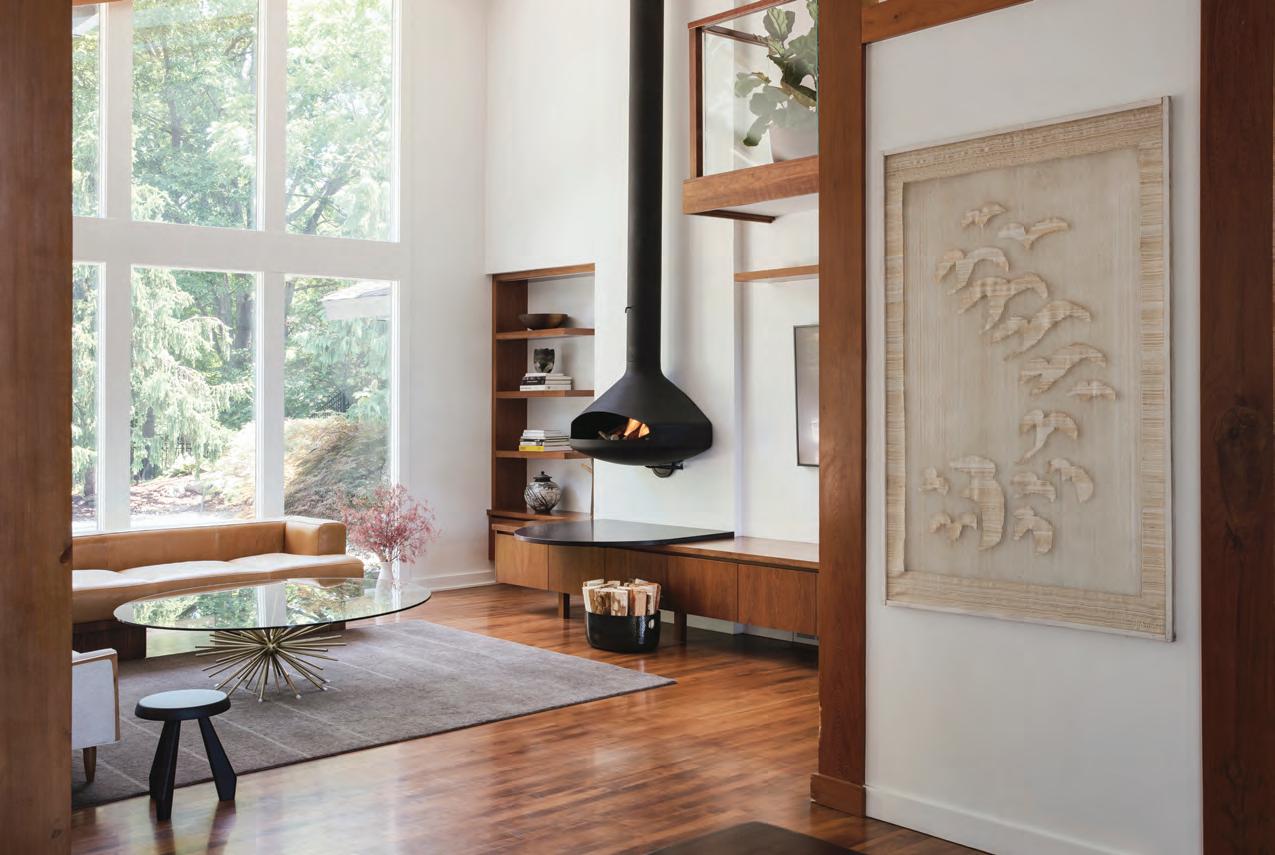
basic white that doesn’t detract from the architectural lines of the house. Complementary hues applied throughout remain relatively consistent to encourage flow. In addition to white and wood, black is repeated in nearly every space. Home furnishings and patterned designs were used sparingly to reiterate the clean visual aesthetic. “Instead, we wanted to make the house feel light, airy and spacious,” says Teagan. “While it is a great house for entertaining, the focus is on family. With two kids and three dogs, we didn’t want anything too fragile or precious—and livability was key.”
Working with architect Susan Bower of Bower Leet Design, they strove to reclaim the home’s architectural spirit by removing some of the previous renovations. They focused on enhancing the openness and connection to the landscape by reorienting the kitchen and installed new sinks and a new stove to lend a modern touch. “Lauri had clear ideas about what she wanted, so we developed a design plan to incorporate those modifications in a pleasing way,” says Bower. “Builder Tom Roberts of Artisan Constructors made our vision come to life.”
Opposite page: The living room’s dramatic double-height sloping ceiling inspired the home’s updated open floorplan. A glorious wall of windows visually connects the interiors to the lush outdoor landscape. This page: Some of the home’s existing walls were removed to create a sense of flow and visibility from nearly every room. The homeowner’s sharp eye for art and mid-century furnishings can be seen throughout, including a beautifully textured wall hanging that preludes the living room entrance.
STLOUISHOMESMAG.COM OCTOBER 2023 29
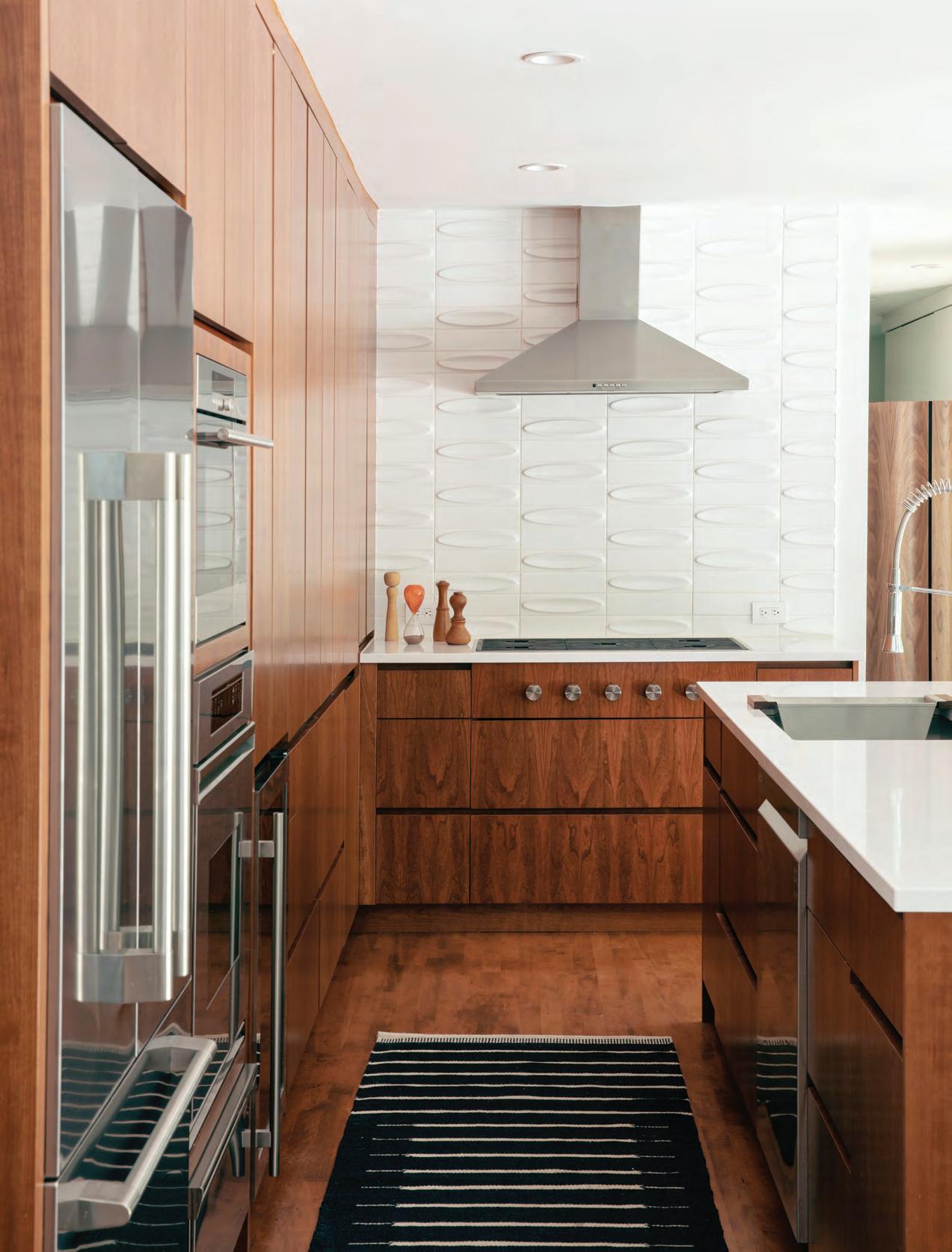
I n addition to consistency, light, windows and nature were also key goals. The design team added windows wherever possible to create light and provide spectacular landscape views. The back of the home features a wall of windows, and new skylights in the hallway make a once dark and cramped area feel more open and welcoming. Teagan also requested practical storage wherever possible. Under the steps, she added a set of three pull-out cabinets, two with drawers for outof-season storage and one full-length hanging cabinet. “When I came up with an unusual idea, Tom made it happen by bringing in subcontractors who would work, brainstorm and problem-solve with me,” notes the homeowner.
In the living room, an existing sloped double-height ceiling captures the spotlight, so all renovations work to enhance this focal point. The team removed a wall between the kitchen and the living area to create optimal flow and visibility and added windows, with many facing the pool. They also removed a column in the dining area and redesigned the stairway and balcony by implementing a glass railing system. A sleek European fireplace calls attention to the soaring height of the living room’s main wall. This feature was balanced in an asymmetrical composition with the reworked balcony, a framed
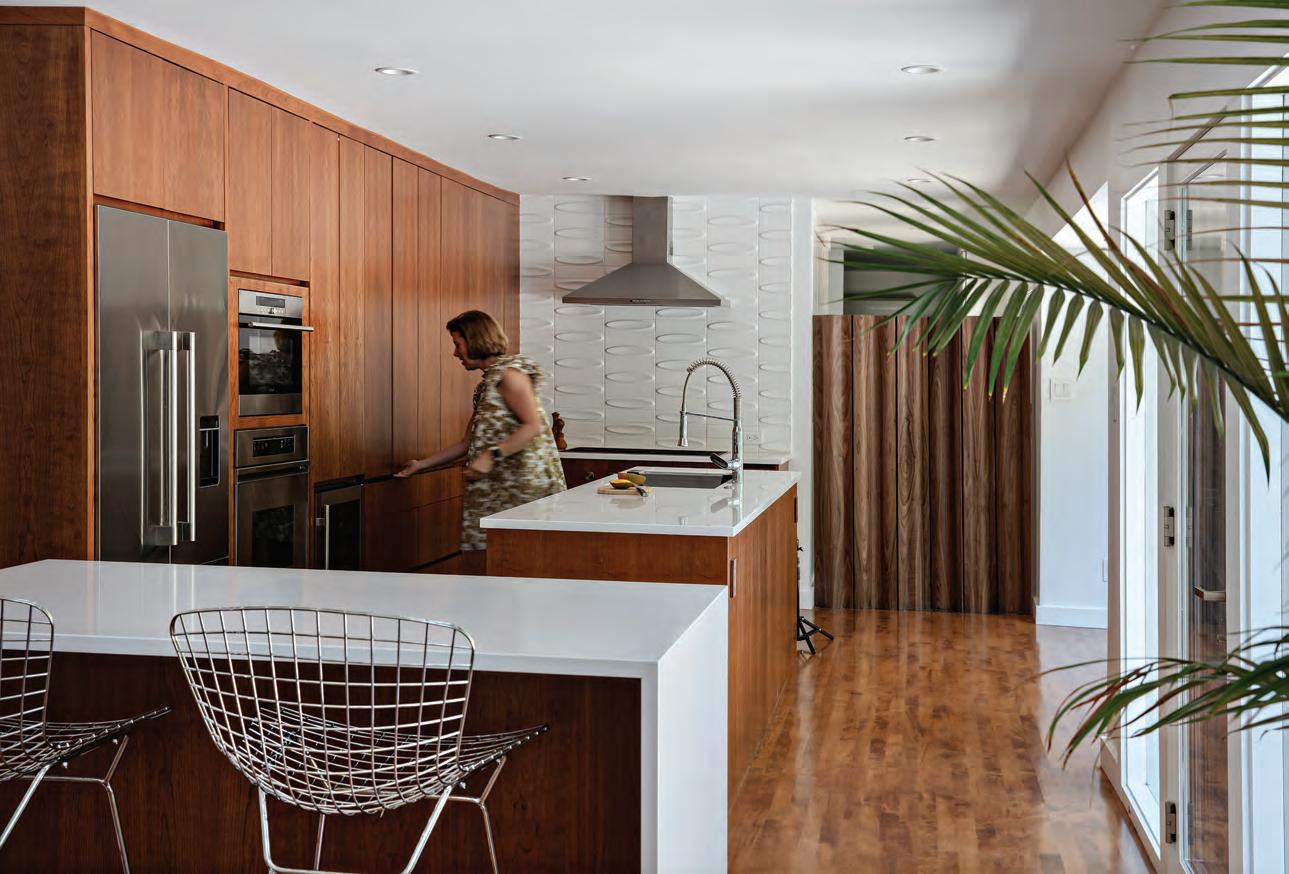
television and a continuous band of horizontal cabinets with vertical shelves that serve as a display niche.
“Lauri has an eye for mid-century furniture and art, and she searched for quality items at reasonable prices,” says Bower. “I love the public spaces and open and airy flow between the kitchen, dining and living area. This was a home some considered too challenging to renovate, and because there aren’t many structures like this one, standard solutions did not apply. But given the right team with vision and experience, the house was made to glow again.”
I n the newly renovated kitchen, the owner didn’t want any embellishments or clutter that would distract from the beauty of the wood, so she decided to forgo drawer pulls, knobs and countertops throughout the kitchen. Instead, the cabinets are full depth with no break and include electrical outlets for operating kitchen appliances without moving them.
A redesign of the entire primary suite improved circulation and enlarged the closet and bathroom. With the help of Derek Centorbi, custom cabinets were added to the bedroom, including a footboard with a retractable television that prevents obstructing the view of the spa and landscape. Teagan designed the furniture with extra-large
STLOUISHOMESMAG.COM OCTOBER 2023 31
Custom woodwork, cabinets and built-in appliances give the kitchen a clean, streamlined appeal that helps reduce visual clutter. A white tile backsplash spotlights the gleaming metal range hood. New windows in the kitchen allow natural light to spill in, illuminating the sleek aesthetic.
floating nightstands built as part of the headboard. Remote-controlled window shades and lights make closing up for the evening virtually effortless.

“I n the end, I think this home emanates the perfect personality of what a true mid-century modern home deserves,” says Roberts. “Lauri was such a pleasure to work with and had a clear vision of the look she wanted to achieve. The European wall-mounted fireplace, light fixtures, cabinetry and kitchen tile hit the mark on true mid-century design. These features, coupled with preserving the charm of the original house, were important to our team.”
The homeowner’s favorite aspect of her finished home is its light and airy vibe and the spectacular backyard views. “It was important to me that the renovation felt seamless,” notes Teagan. “I did not want to be able to tell what was original and what was added or renovated. While the main purpose of the house is to offer a comfortable refuge for the family, it has also proven to be a wonderful place for entertaining, including my daughter’s recent high school graduation party.” See stlouishomesmag.com for resources and additional photos.
The primary bath looks out onto the pool, giving the space a spa-like feel. A black-and-white tile wall behind the vanity lends pattern and complements the minimalist, mid-century look.
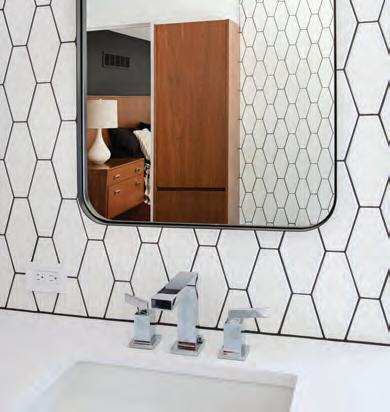
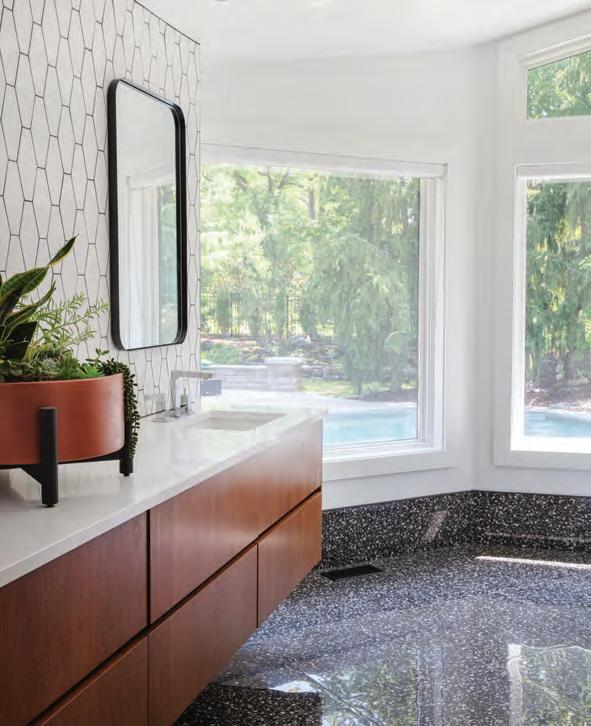
32 OCTOBER 2023 STLOUISHOMESMAG.COM
To create pleasing symmetry, Teagan designed the bedroom furniture to include a pair of floating nightstands with matching lamps. The pieces blend seamlessly with a wooden accent wall that doubles as a headboard.

Mid-century MARVEL
An addition and an extensive remodel bring new heights of modernism to a Ralph Fournier design in Ladue.
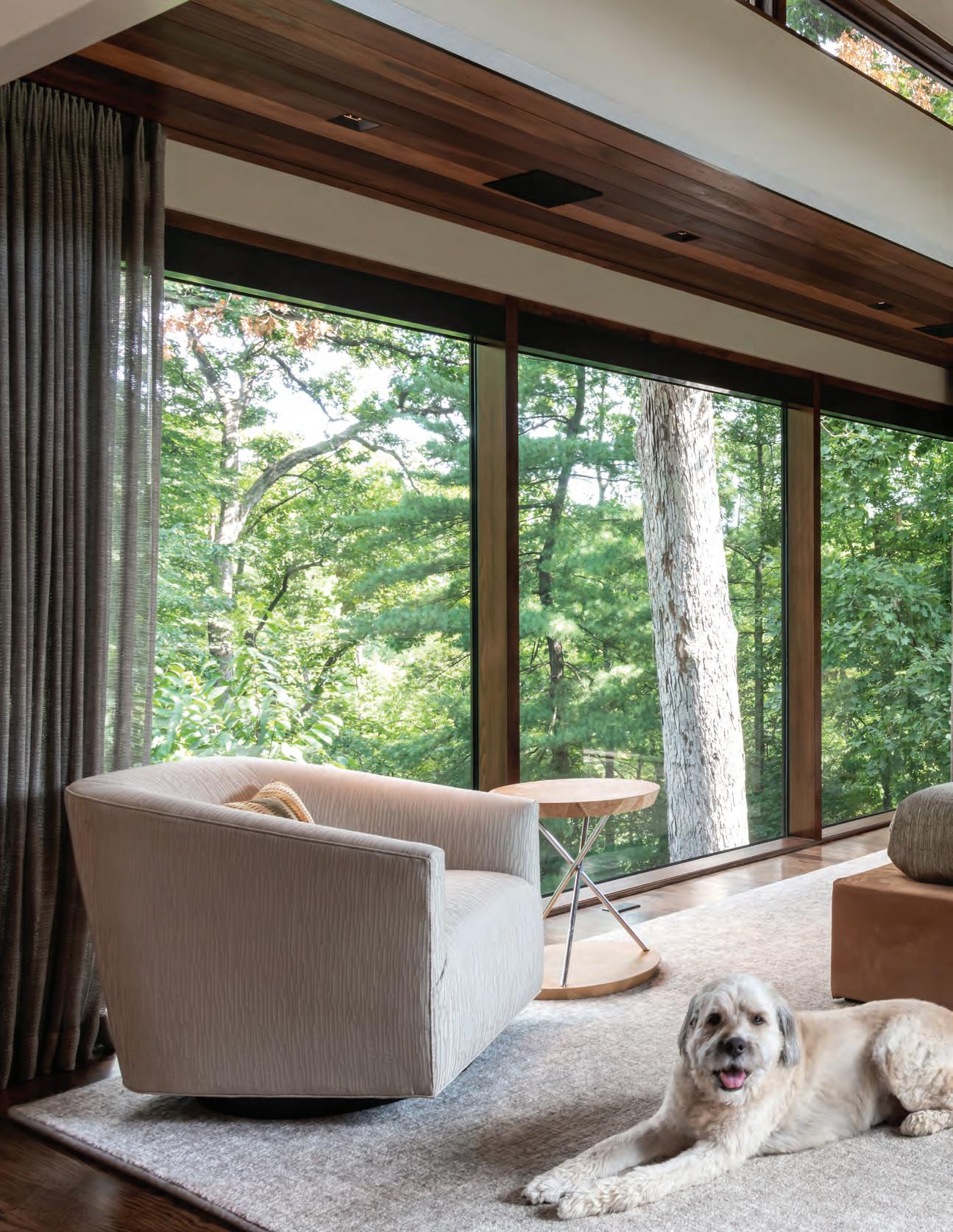 By Kim Hill
By Kim Hill
Natural light pours into the primary bedroom from a glass-walled addition to the home, while wood accents on the ceiling add an organic element. The custom bed was crafted by McMillan Cabinetmakers. “I love this room,” says the homeowner. “I call it my little treehouse.”
 Photography by Anne Matheis
Interior Design by Nina Coin Builder Higgenbotham Brothers Inc., Chouteau Building Group
Photography by Anne Matheis
Interior Design by Nina Coin Builder Higgenbotham Brothers Inc., Chouteau Building Group
s this Ladue home was being built in the mid-1960s, the current owner was a young boy. His mother drove him by the site every day on their way to school. “I was really interested in home construction then,” the owner recalls. “My mom and dad were having a home built at the same time by Higginbotham Bros., who was building this house, too.” The parallels extended to the architect, the renowned Ralph Fournier, who had designed both homes.
The boy and his mother would often stop by the Ladue home to watch the progress. When asked about his impression of the home when he was a boy, the current owner laughs. “I didn’t like it,” he admits. “I was all wrapped up in the style of the house our family was having built.” Their home had a Country French feel—much more traditional than the Ladue home’s “suburban modernism,” a style for which Fournier became known. “I remember I was really into drawing houses as a little kid and they were all very traditional in feel,” the current owner says. “Up until about 2008 or so when I bought this house, I didn’t really like it.”
But tastes change over time. As he was constantly exposed to creative ideas in a long career in the
retail industry, the homeowner found he no longer favored traditional Colonials prevalent throughout St. Louis. When the mid-century home came up for sale, the owner often drove past it. “There was something that drew me to it, because it’s an unusual house,” he says. Viewing the home for the first time in decades, he didn’t get past the front door before turning to his real estate agent to say, ‘How much is this house? Let’s buy it.”
Sited at the top of a hill and surrounded by four acres, the home’s bucolic setting appealed to the current owner. And it had a ‘Goldilocks’ size—not too large, not too small, just right for a single guy who envisioned he’d live on the main level where the master bedroom and bath were located. The house would need some work, however, to bring it to today’s standards. The galley kitchen was narrow and small, indicative of 1960s design, but it opened to a porch. The owner believed he could take the porch space to create a larger kitchen with an adjacent TV room and dining area all in one. In addition, when he bought the home, the living, dining and reception area’s walls and ceiling were all painted a raspberry hue.
The chest of drawers is original to the home. “The original drawers just made it look so old,” says the homeowner. “So we redid the drawers and used it again.” The artwork above the chest was owned by the homeowner’s sister.
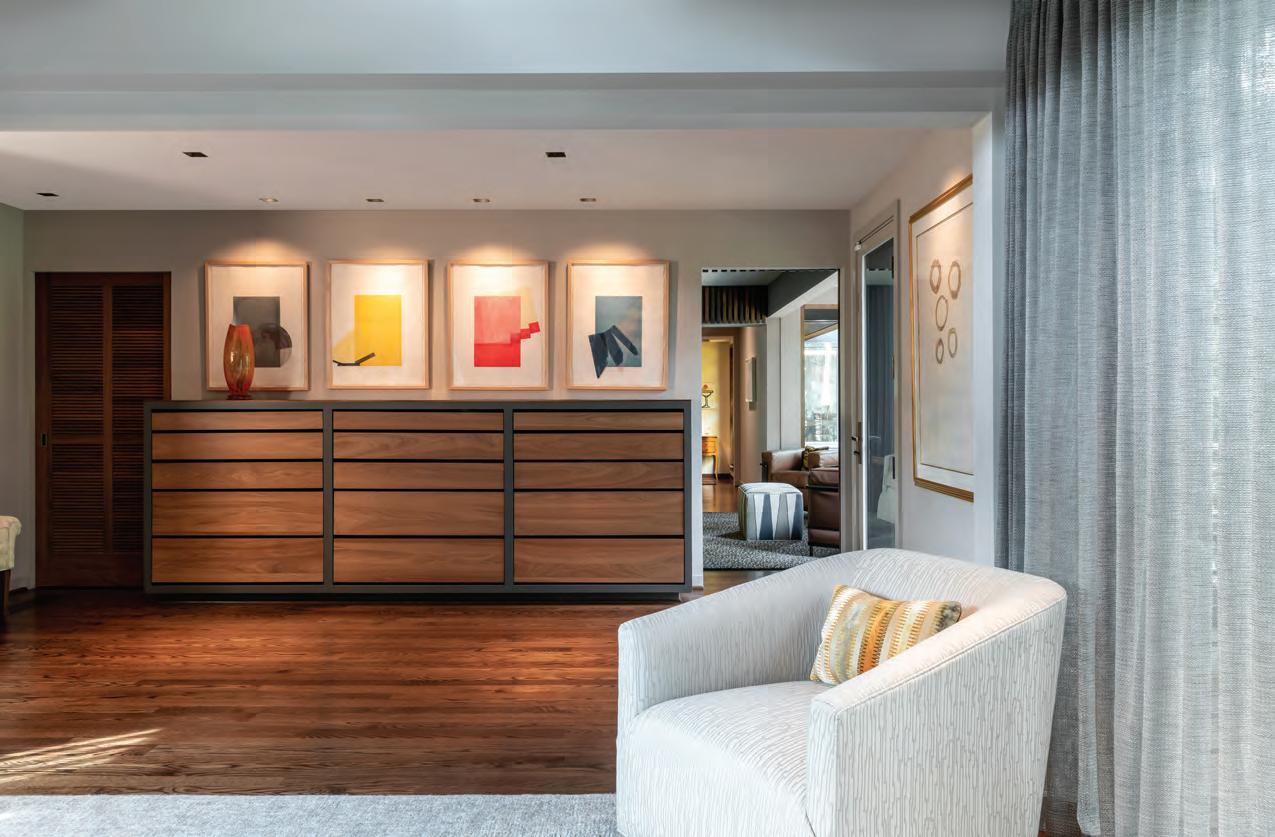
A
A primary bedroom ‘foyer’ area was created from the space of the home’s original master bedroom. The homeowner commissioned walls of wood slats based on similar ideas he’d admired in California homes. The walls are crafted of ipe, an extremely dense wood.
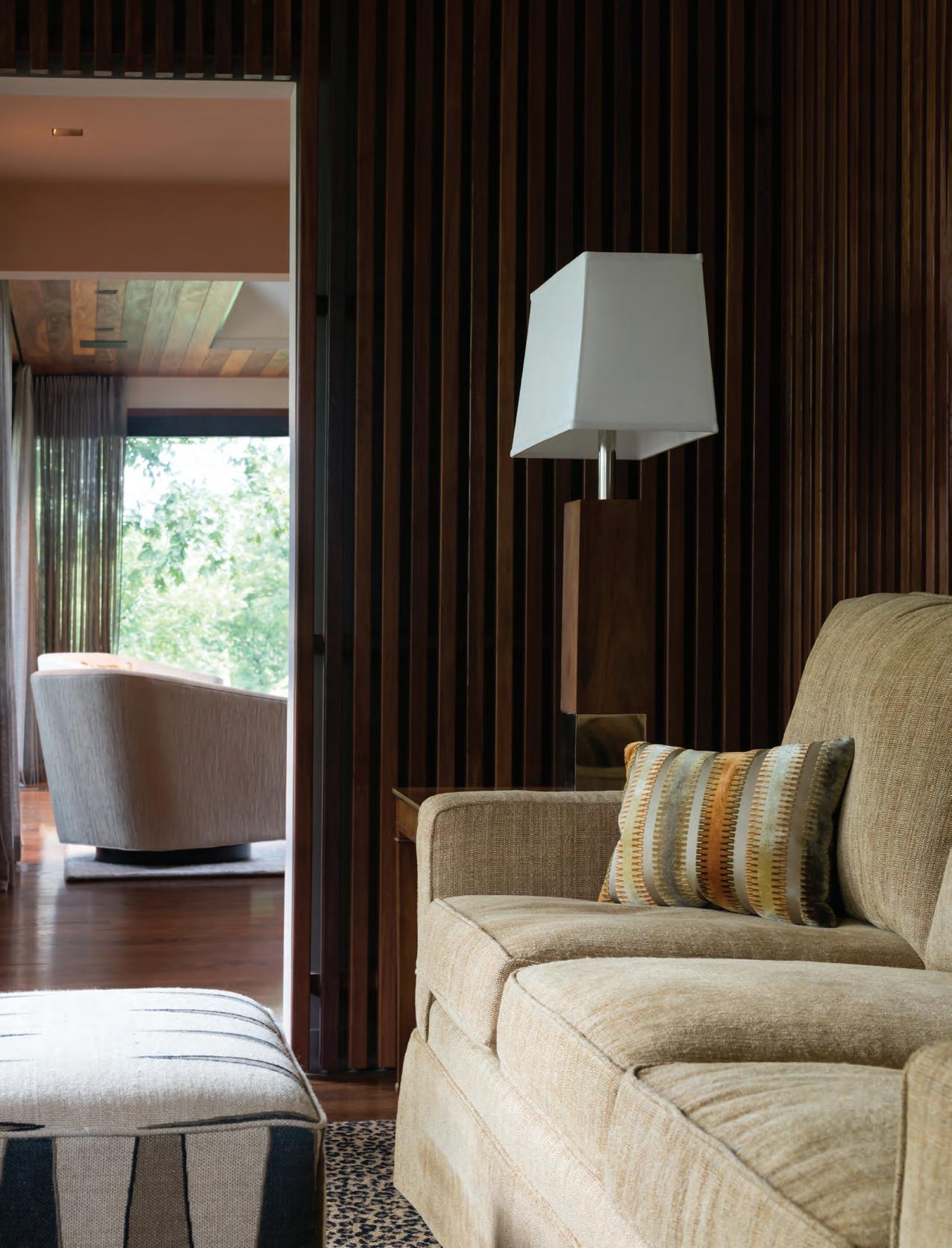
The dining room table is the first piece of furniture the homeowner ever acquired. The striped side chair was made by the homeowner’s great-grandfather, and pairs with 18th-century French wallpaper attached to a wood frame. A contemporary purple rug adds playful color to the eclectic space.
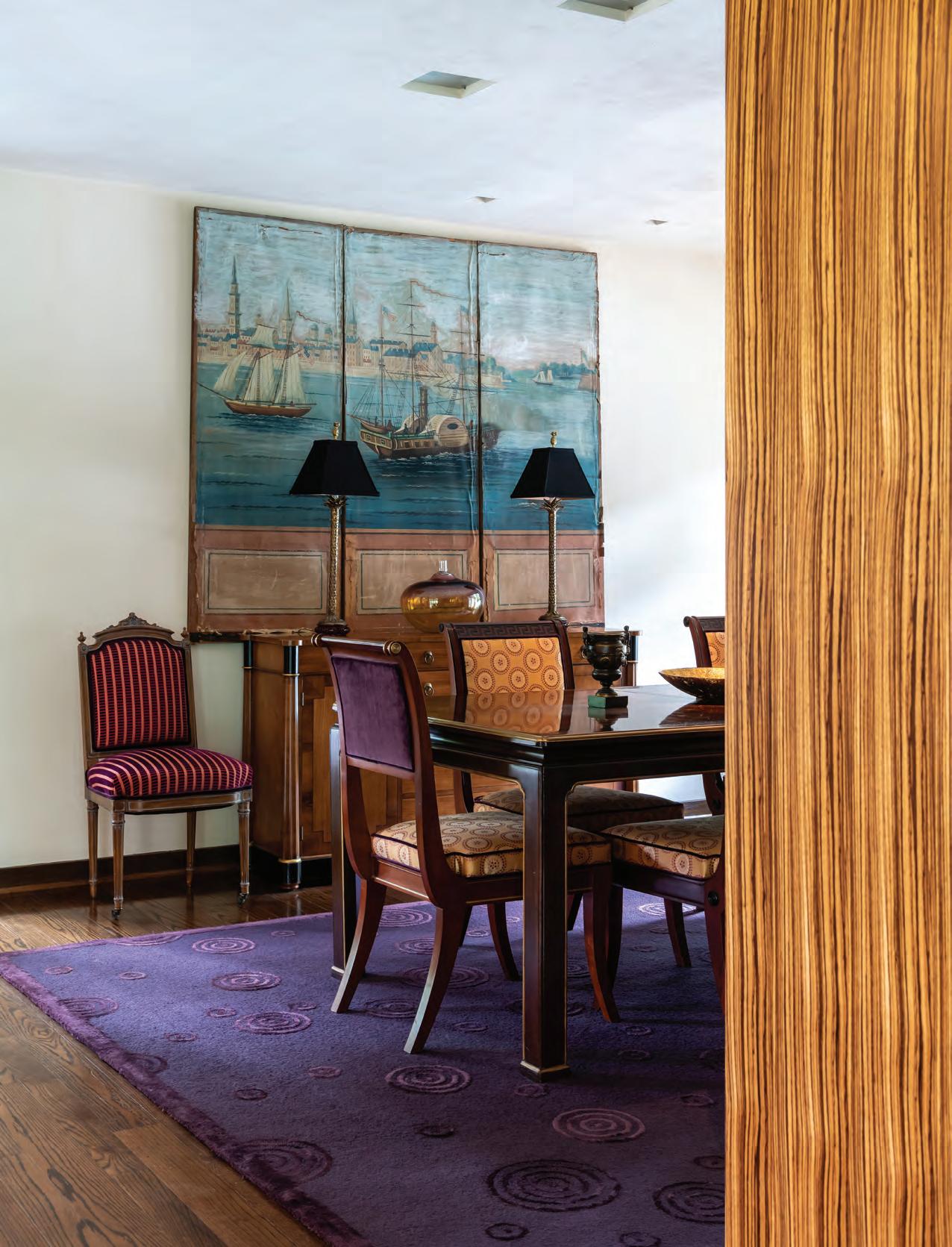
“A lot of the work in the first remodel was getting the house back to the bones of mid-century modern,” the owner says. And although full-length windows are a fixture of suburban modernism design, the owner says the original kitchen didn’t take advantage of the views. “We opened it up so that the expanded kitchen, dining and TV area are mainly windows in one big space,” says the owner.
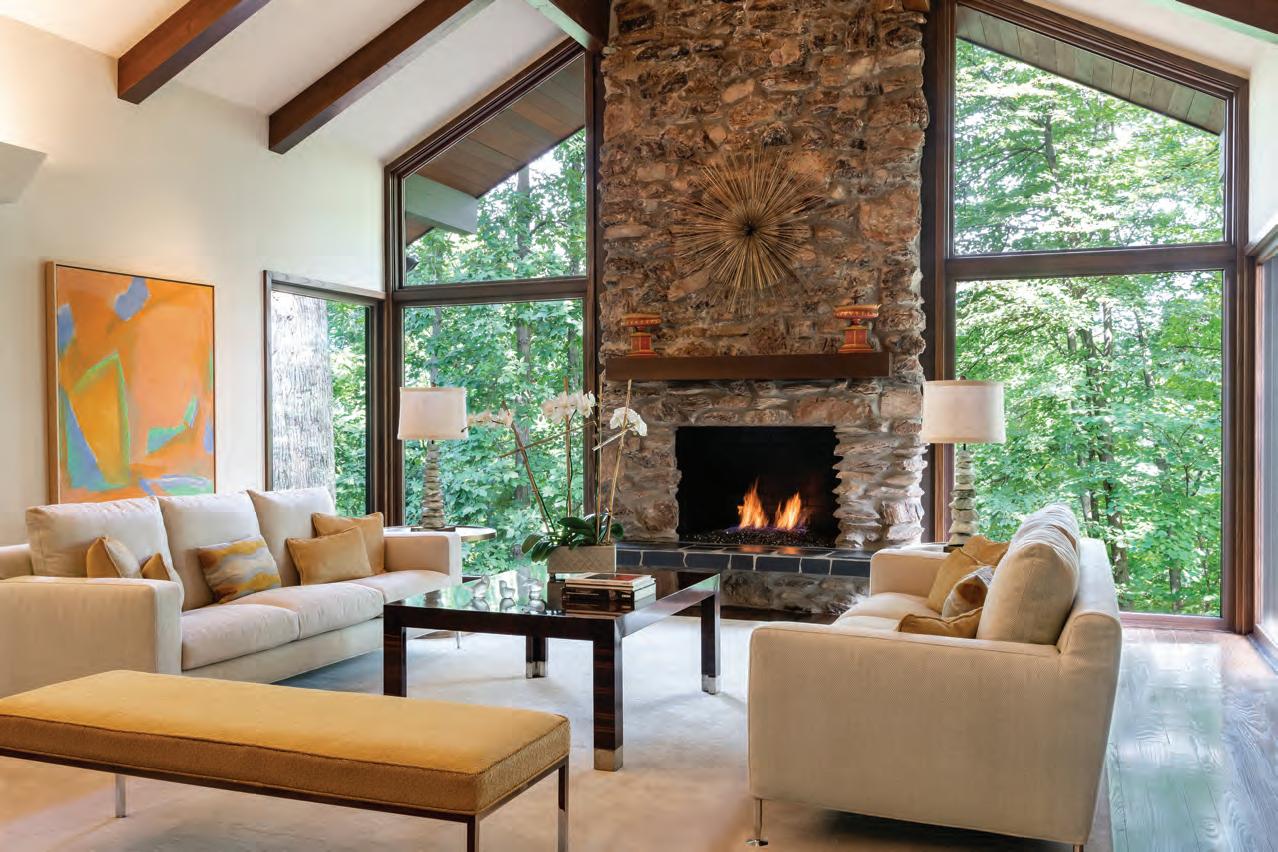
He also envisioned a second remodel which would be an addition to the home. “I’d always had it in my head that I would expand the house for a master bedroom, bath and closet by building an addition, cantilevering it off the east end for a glassenclosed room,” the owner says. Several architects told him that wasn’t possible, until a friend recommended Lawrence Group. Architect Paul Doerner, a co-founder of the firm, visited the home. “He said, of course we can do what you want,” the owner recalls. Doerner, who passed away last year, shepherded the architectural plans through approvals with the City of Ladue, tweaking the exterior design to add vertical “slats” of wood as a transition from the original stone to the addition’s glass walls.
Early in the design process for the addition, the owner consulted with Integration Controls to incorporate automated audio/visual and other design elements in the new space. “We curate technologies so that your home’s tech works for you and not against you,” says Jamie Briesemeister, the company’s co-founder and CEO. The homeowner selected an automated Lutron shading system for the addition’s glass walls. His desire for a TV in the bedroom was actualized by cleverly designing a hidden TV and attached speakers built into cabinetry placed in a master bedroom ‘foyer’ —a space created from the original master bedroom’s footprint.
Jamie says coordinating with Chouteau Building Group, builders of the addition, was critical for success. “There are only so many spaces you have to run wire when a whole bedroom is three walls of glass, so we had to make sure everybody was on the same page,” Jamie says. “The way the addition cantilevers off the side of the house from this stone base, it’s almost like it’s floating,” she says. “It’s really cool.”
Her firm also enhanced the audio in the kitchen, hiding new speakers in the tray ceiling, and added a
STLOUISHOMESMAG.COM OCTOBER 2023 39
The neutral hues of creamy sofas and a light-gold bench showcase the home’s architecture in the living room. The stone fireplace and ceiling beams are original.
The homeowner did a complete remodel of the dated, 1960s-style galley kitchen, installing new tigerwood uppers and sleek, dark lower cabinets. Granite with a slightly raised surface covers the perimeter counters and backsplash, while the large island is finished with a stainless steel top. Oak flooring is original to the home.
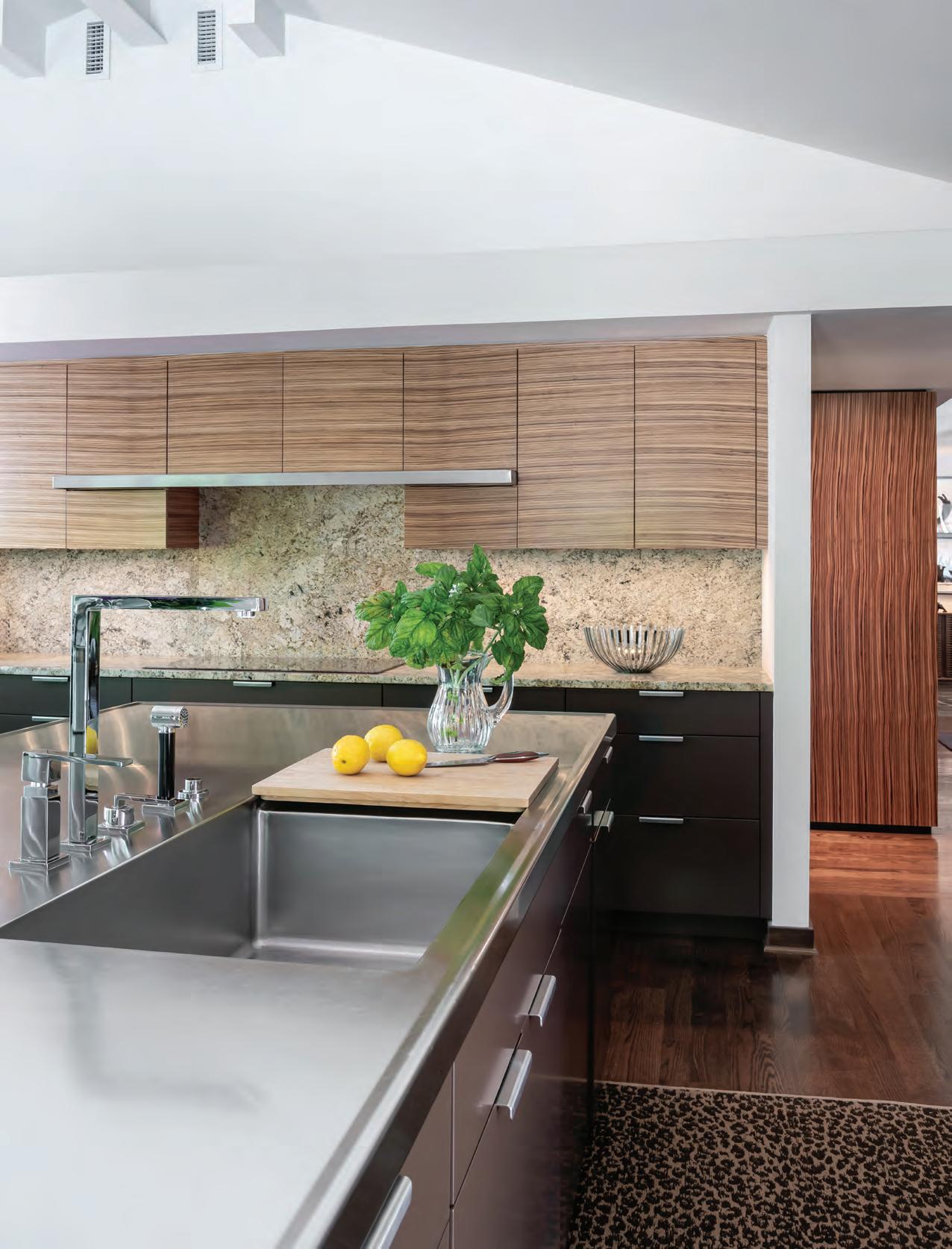
landscape audio system for the outdoor areas. “We’d also taken control of the existing whole-house music that just didn’t perform very well,” Jamie adds. “Everything is controlled via an app called Control4 Smart Homes that controls his master bedroom shades, all the audio/video that’s connected including the outdoor music, and some of his lighting,” says Jamie.
After the homeowner had remodeled the kitchen, he invited Ralph Fournier to dinner. A friend who also owned a Fournier-designed home attended as well. “It was fun and really interesting to talk to him,” the owner says. Fournier passed away in 2020.
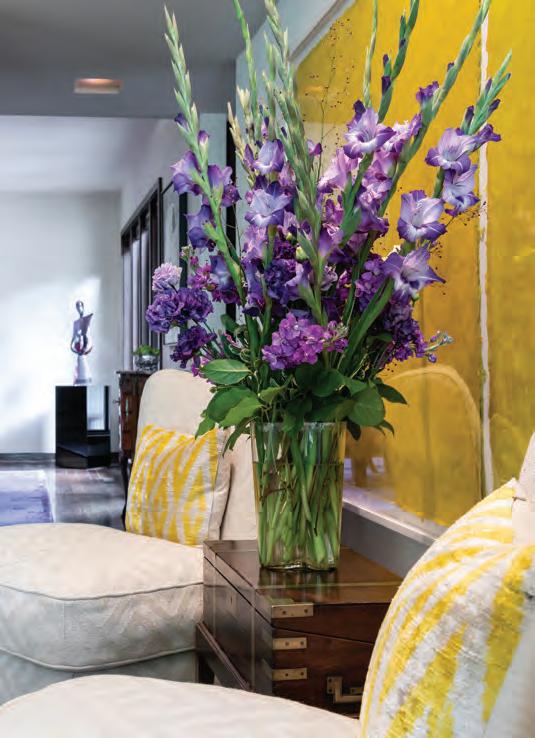
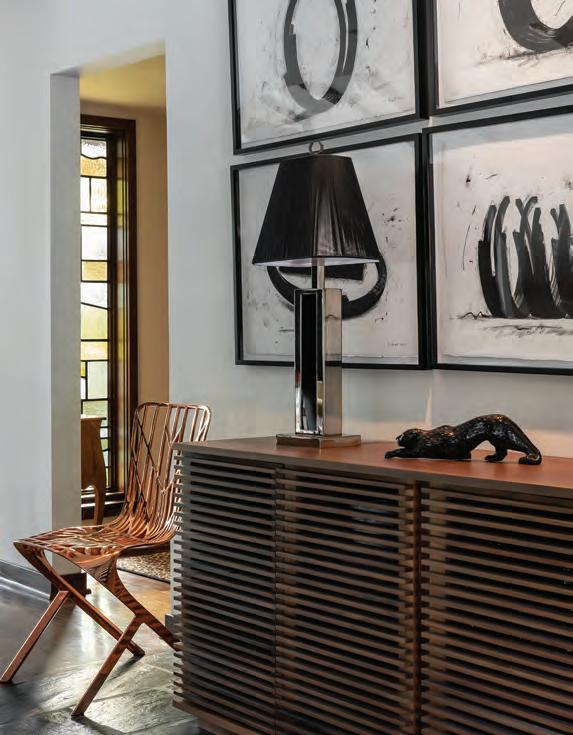
Decades after his first view of the home, the homeowner expresses admiration for Fournier and all the architects who’ve brought his ideas to fruition. “The architecture is what is most interesting about this house,” says the owner. “The interior décor has a lot of meaning for me, but at the same time, it’s designed so your eye is drawn to the windows and the trees outside. I refer to it as my little tree house, and I just love it.” See stlouishomesmag.com for resources
This page top: The cantilevered addition to the home almost looks like it’s floating, says Jamie Briesemeister, CEO of Integration Controls. Architect Paul Doerner, a co-founder of Lawrence Group, designed the addition based on the homeowner’s idea. Bottom left: In the reception area of the home, works by French conceptual artist Bernar Venet hang above a slatted sideboard from Design Within Reach. The homeowner pairs a black lamp he found in Palm Springs, California, with shiny copper chairs. Bottom right: The owner worked with interior designer Nina Coin, a friend since they were both in seventh grade, for the home’s interiors.
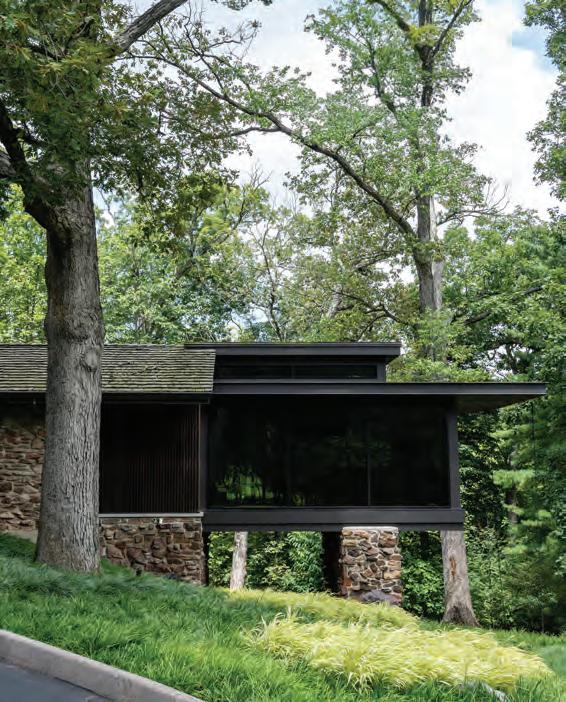
STLOUISHOMESMAG.COM OCTOBER 2023 41
Two St. Louis County homeowners create their ideal “staycation” complete with water features and one-of-a-kind landscaping.
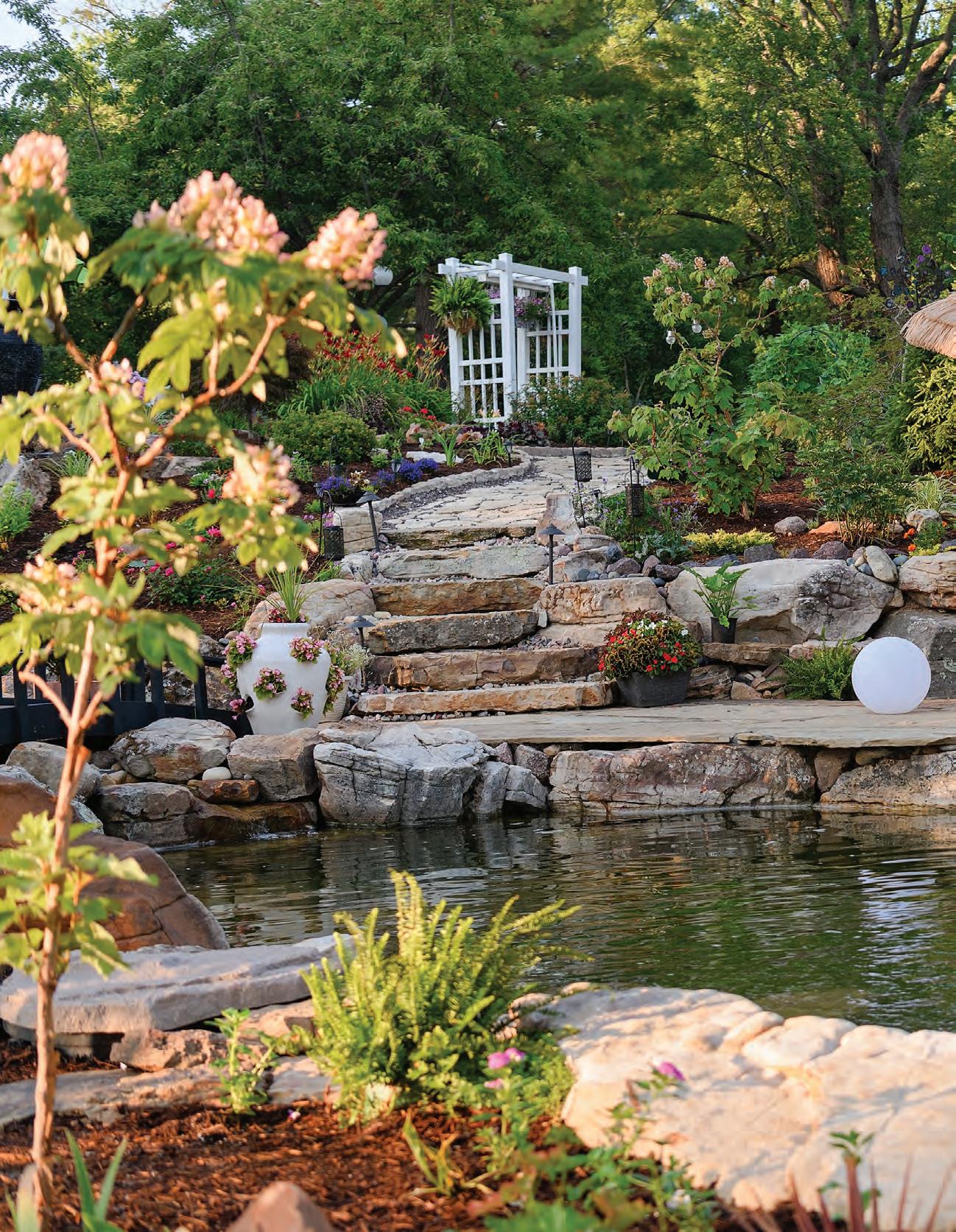
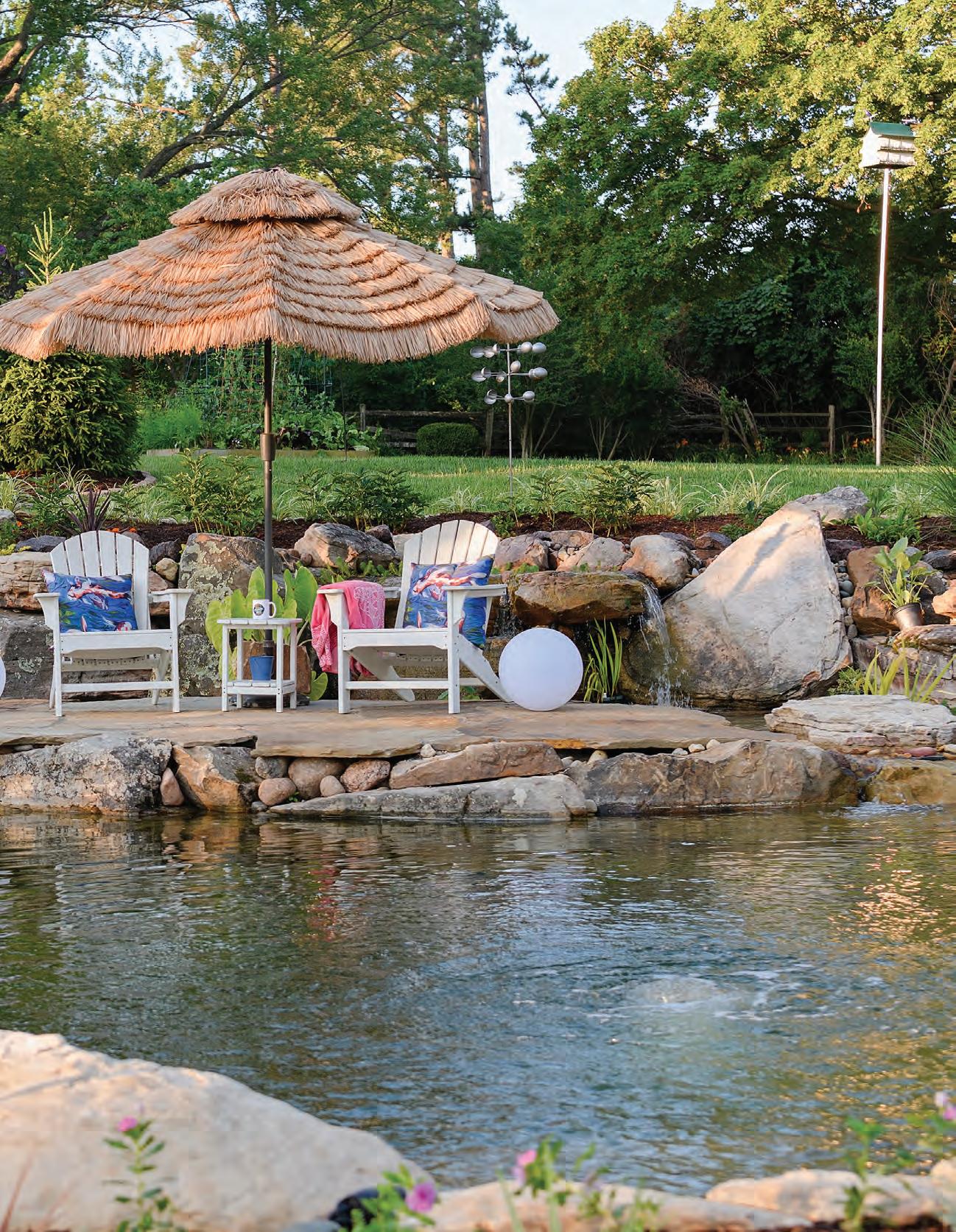 By Lucyann Boston
// Photography by Kim Dillon
By Lucyann Boston
// Photography by Kim Dillon
hey only have to step out their own back door to find themselves in a paradise. Adjacent to an upper patio, gold, silver, orange and black koi flash their iridescent colors in a water lily-accented pond with a water-jet fountain. Alongside that same patio is the head of a small stream that twists down the hillside creating a series of tiny waterfalls as it cascades over strategically placed rocks; appears to course under an arched bridge, and eventually find its watery way into a stone-surrounded recreation pond suitable for swimming.

Providing a perfect vantage point to enjoy the pond, a stone peninsula juts out between an additional waterfall that is separate from the stream. It spills into a water-plantfilled lagoon and eventually the pond itself, bringing the soothing sound of rushing water from a different direction. A thatched umbrella and Adirondak chairs offer the perfect spot to listen, relax and take in the setting.
At the base of the stream an expansive, stone-floored lower patio, complete with an arbor-covered, tiki-style bar, outdoor television, crocheted rope swing and mosaic-covered chess table create an entertainment space for homeowners Cherie and Michael to gather with
family, that includes six grandchildren, and friends. At night, strings of twinkling lights illuminate the area and make it look “just like a Christmas tree,” Cherie notes.
For the couple, the project, which began just over a year ago, was the culmination of a lifetime of interest in water features and gardening. At a previous home in Clayton, they had two do-it-yourself ponds, created by digging out the pond area itself and dropping in a liner. When they moved to a ranch home in Chesterfield 11 years ago, their 1.3-acre lot allowed them to expand their interest in water features.
I n Chesterfield, as well as a koi pond, Michael dug out a cobblestone-lined waterfall and stream that flowed just outside the windows of the couple’s bedroom and part way down a hillside. It terminated at a dry stream bed he also created. Working in stages, he lengthened the stream throughout the years, “lugging the cobblestones myself.”
Cherie, who had just retired as an art teacher, used her now unscheduled days to indulge in her passion for gardening. She had always had a vegetable garden at her home in Clayton. “One of the reasons we liked this
44 OCTOBER 2023 STLOUISHOMESMAG.COM
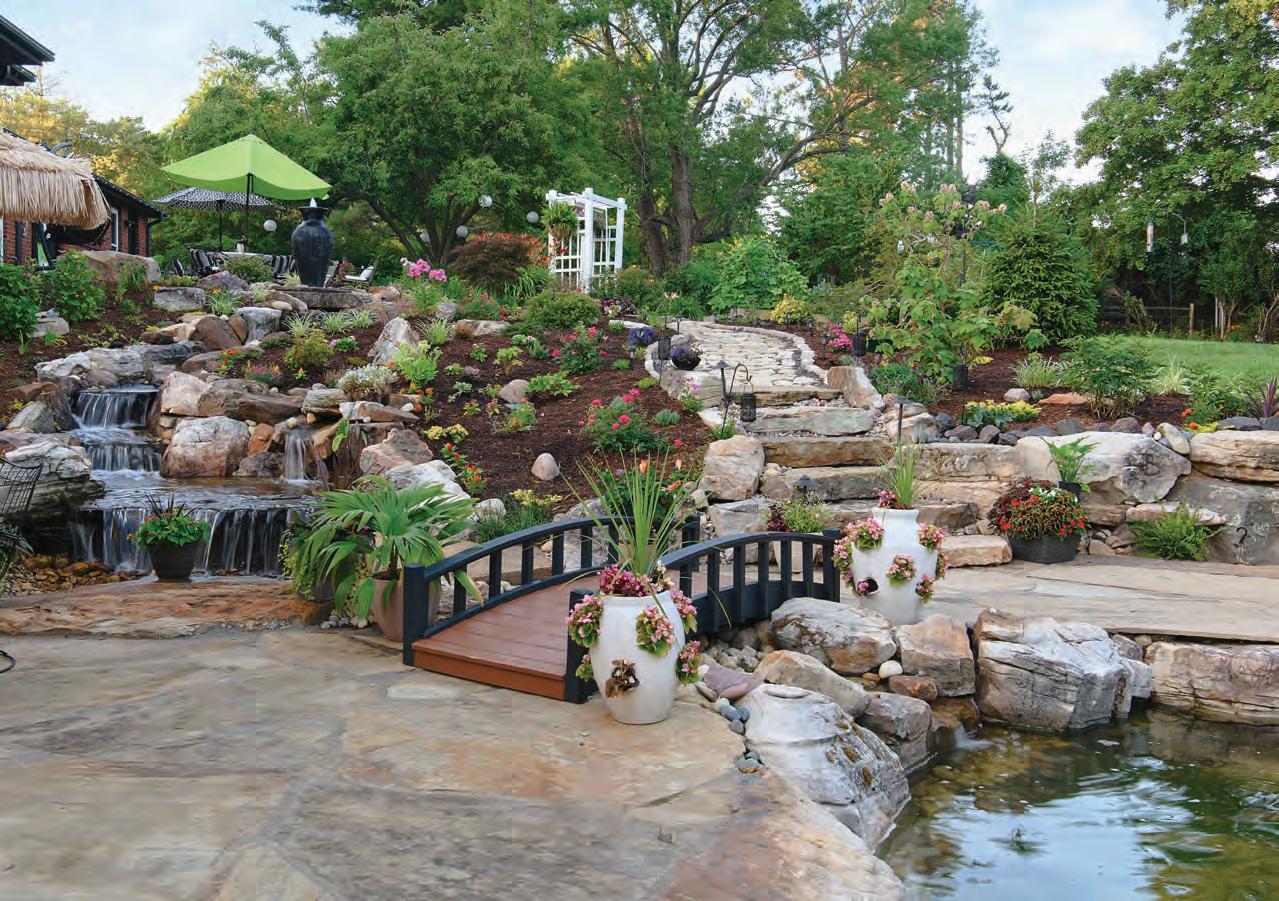

house,” she explains, “is that there were five raised garden beds with irrigation already in them and a lot of space to expand.”
She also began landscaping around the koi pond and the stream. “I think gardening is just another art expression for me,” she says. “A garden is a blank canvas. I can create what I want and when it is all finished, it looks like a painting. I’m always changing things; splitting plants when they get too big. It’s fun. Every time I go to the store to look for one thing, I come back with a bunch of plants.”
During the course of working with their original pond and stream, the couple got to know Jeff Streibig, owner of Missouri Pond Company, who cleaned out their pond and immediately discovered where a leak in the waterfall originated. “He found the leak, boom!” recalls Michael. “People like that you want to work with.”
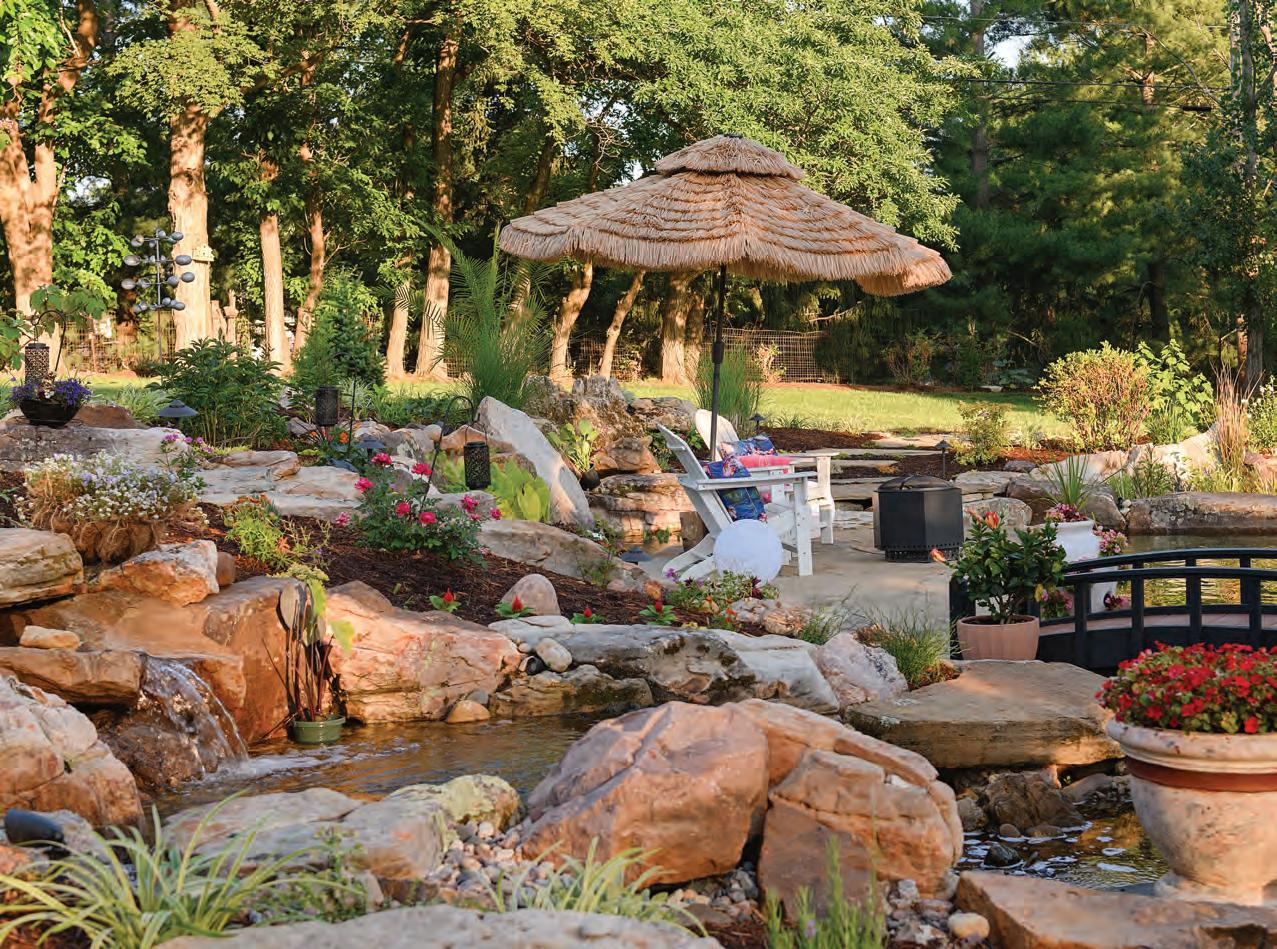
When the couple realized they were spending more and more time in their own back yard and they wanted to expand and tie together their various water features, they knew the task was beyond them. They turned to Jeff to create their backyard haven. “They wanted something really nice back there,” Jeff says.
Creating just what that “really nice” landscape would look like was a joint project. Michael and Cherie traveled with Jeff to
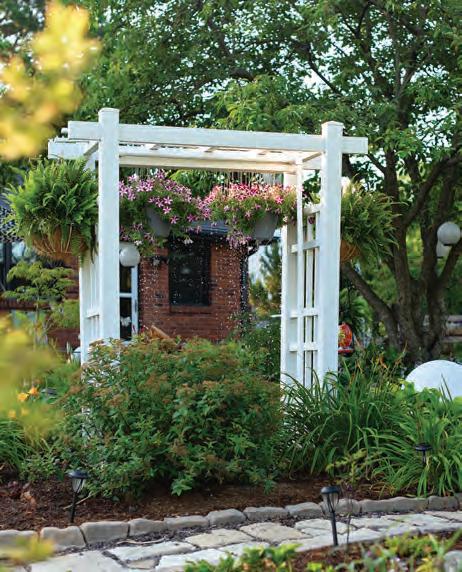
46 OCTOBER 2023 STLOUISHOMESMAG.COM


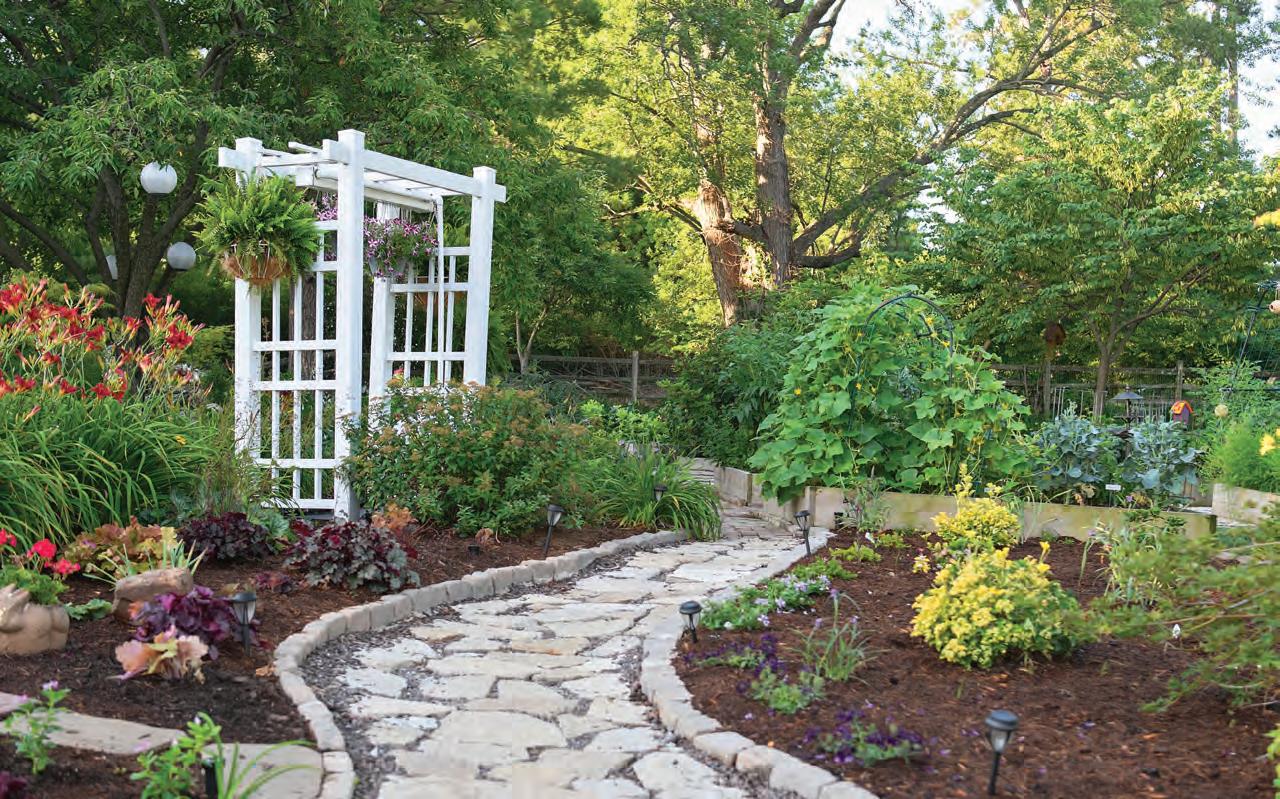
Earthworks Stone in Perryville to select the major rocks that would become a part of the 180,000 pounds of stone that would go into their landscape. It was a task Michael relished. “All my life I’ve been involved with the Ozarks,” he notes. “I’ve always admired the rock formations and the way water flows around them. I got to go with Jeff and pick out the boulders and create a bit of the Ozarks in Chesterfield.”
" When it comes to picking out rocks, you are looking for the coolest stuff you can find within the size limit you can work with,” Jeff explains. “The bigger the better and the most unique the better.” Curved rocks catch his eye as do rocks that resemble petrified wood and those with a great deal of texture. “If I find a really neat boulder, that’s coming back with us. I have actually changed a design to accommodate it. I’ve also stopped a project to look for a different rock if I don’t have something that works.” Assimilated into Cherie and Michael’s new landscape, which covers approximately a quarter of an acre, are a 3,000-pound rock the couple nicknamed the alligator and a 3,500 pound rock they call the dinosaur.
I n preparation for the project, which began in September 2022, the couple, with the help of Gabriel Landscaping, dug up perennials and shrubs in the previous landscape and stored them in pots and in burlap while the construction took place. “It was a fun project to work on,” says Jeff. “We had plants everywhere. And we bandied ideas back and forth.”
“M ichael made lunch every day for the workers,” Cherie recalls. “They became like family. We repurposed everything we could.” The workers used dirt that was excavated in the creation of the recreation pond and longer stream to make the backyard slope more gradual. Cobblestones from the original waterfall and stream became part of the front yard landscaping as did a rock-like fountain that had previously been on the back patio. Stones from that patio became part of the pathways in the garden.
As soon as one part of the new hardscape was complete, Cherie began installing the plants that had previously been in pots and burlap. “I was planting while they were still digging,” she says with a laugh. Roses, daylilies, sedums, hydrangeas went back into the ground. In preparation for the spring of 2023, Cherie tucked daffodil bulbs into the new landscape.
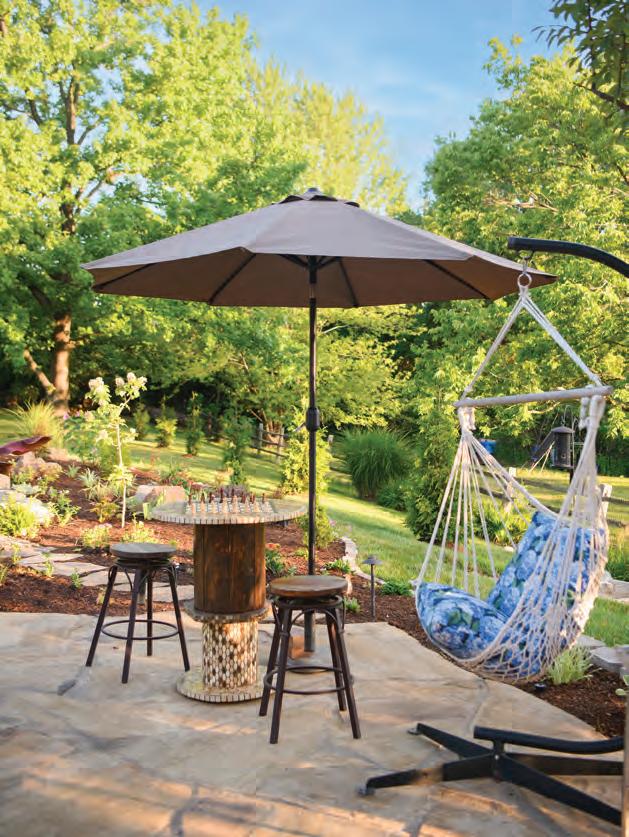
“I t was crazy,” Jeff remembers. “Cherie and Gabriel were right behind us, finishing and making sure everything got planted. It looked like it had been there for years.”
Cherie continues to spend most of each day working in her garden, which includes extensive vegetable plots. “When it gets too hot, I go inside and paint,” she says with a laugh.
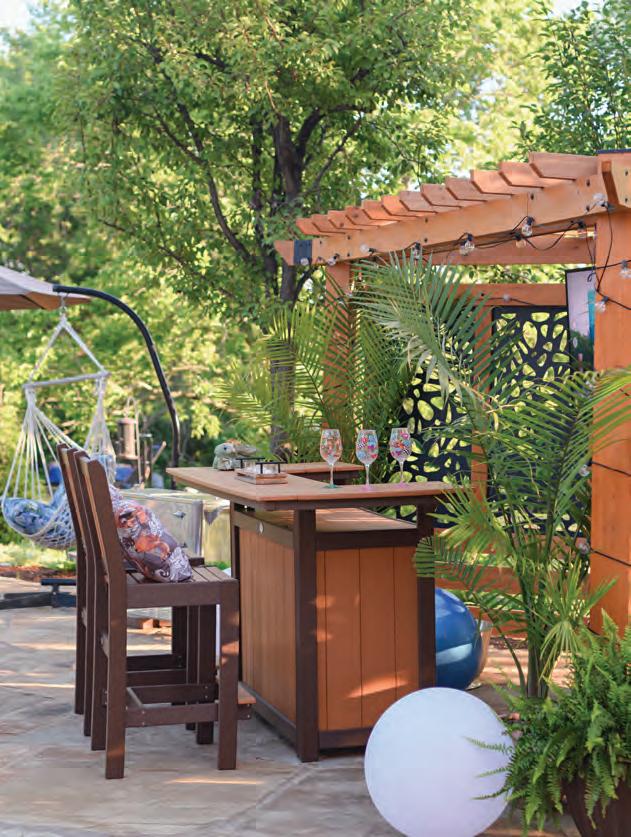
The project has turned out to be just what the couple was hoping for. They have expanded their interest in water features by becoming members of the Gateway Koi and Pond Club. “Water is part of nature and we wanted nature in our back yard,” Michael explains. “We really didn’t want to make any big trips later in our lives. We wanted something that would allow us to relax at home. You can spend a lot of money on trips. If you spend it in your own back yard, it is money well spent value-wise.”
See stlouishomesmag.com for resources and additional photos.
Water is part of nature and we wanted nature in our backyard
— Michael
“
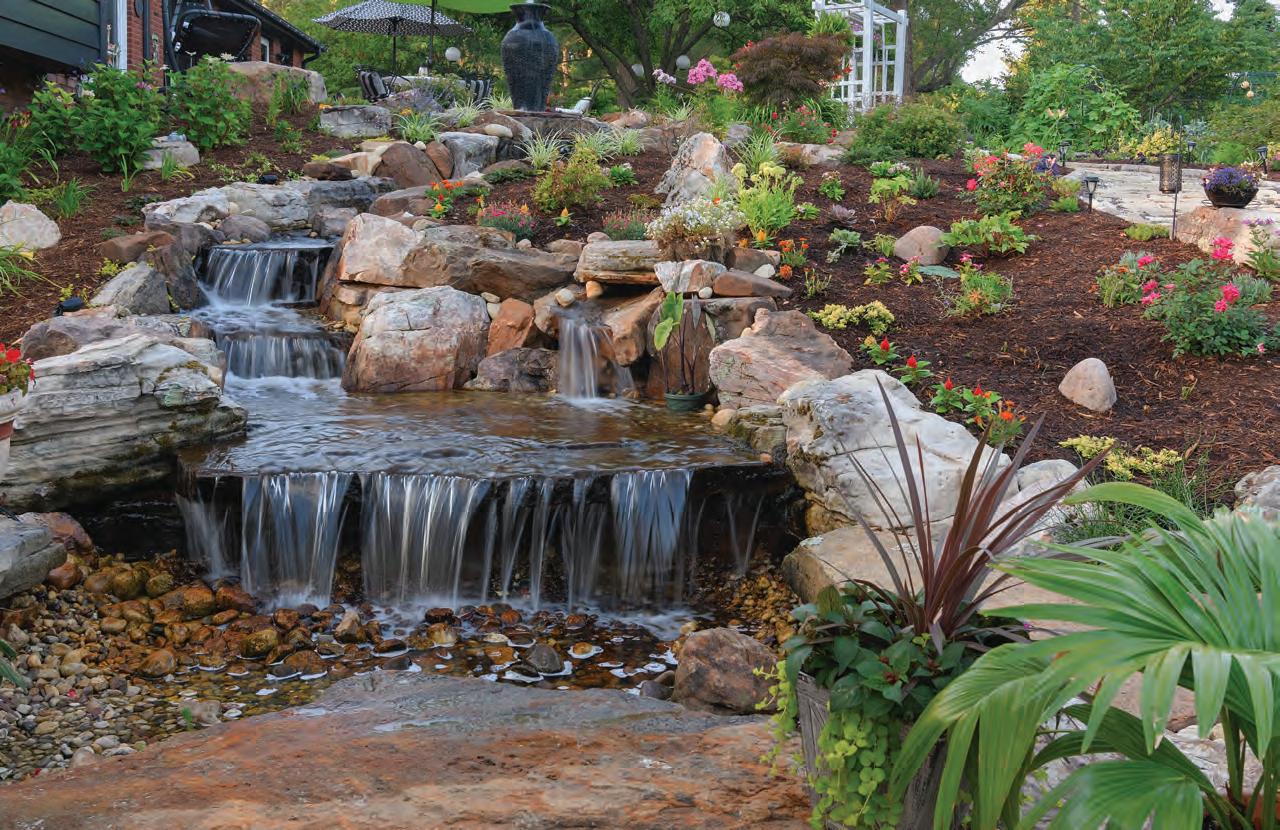
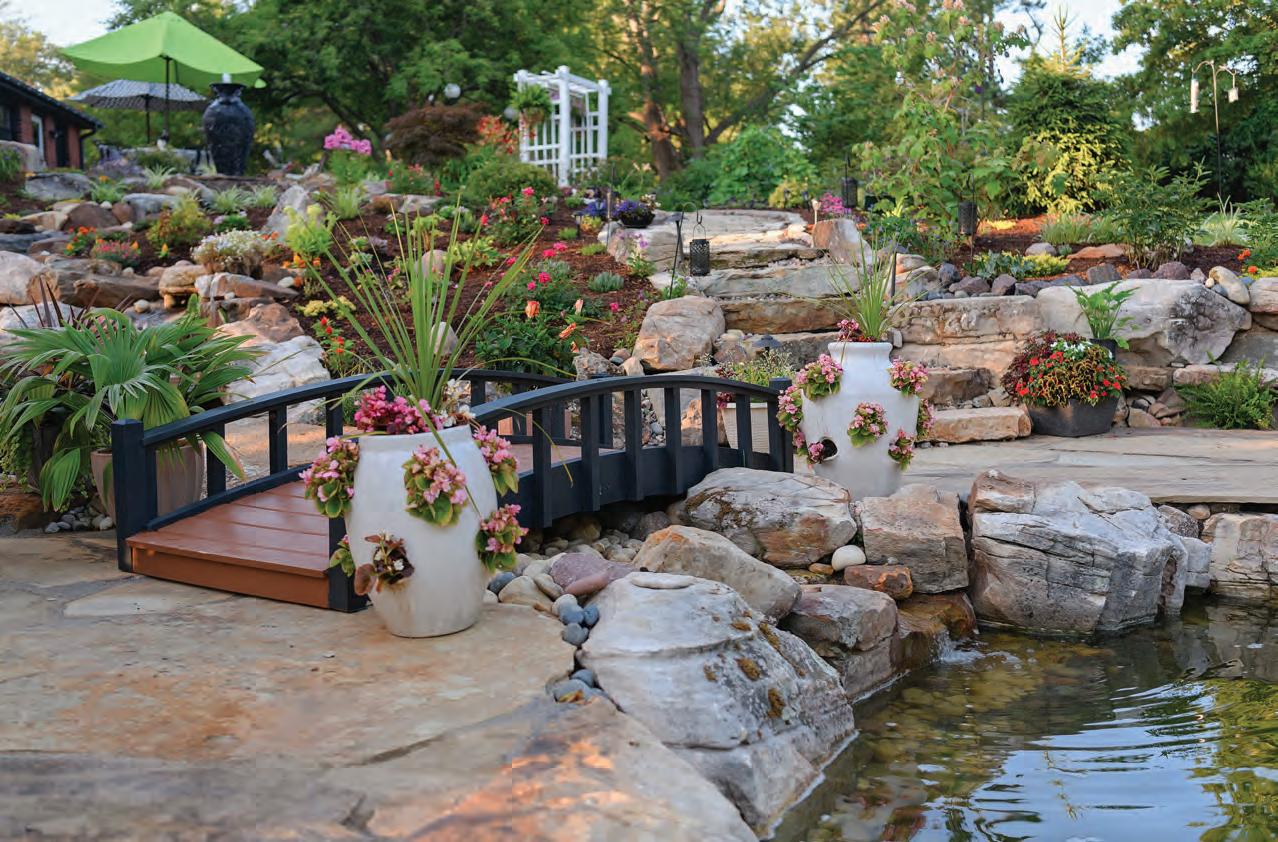
Cascading mums
 By Catherine Martin
By Catherine Martin
Each fall, the Japanese Garden at the Missouri Botanical Garden lights up with vibrant fall colors. The diverse tree canopy creates a picturesque foliage, but another autumnal highlight is the cascading mums in the Pring Dry Garden.

About the plant: Chrysanthemum is a genus of plants containing about 40 species. They originate in the Far East, mostly in China. They have been grown in cultivation for over 3,500 years.
I n Japan, they have been grown for at least 1,500 years. Since the 12th century, the chrysanthemum has been the Imperial seal of the Emperor of Japan and his family. The Chrysanthemum Throne is the term for the seat of power, similar to the Crown of England, but also the physical ceremonial throne that the emperor sits upon. Today, the chrysanthemum continues to be a plant of note in Japan, with many gardens and towns holding festivals around and including the chrysanthemum.
About the display: The Garden receives the mums as plugs at the end of March and they are grown individually until they’re big enough to be transferred as groups of three to the main pots. The cascade mums are grown in pots like any other mum, but to train them as a cascade, a flat mesh rack is attached to the pot and oriented at an angle roughly perpendicular to the sun. As the mum grows, the supple new growth is trained with small clips across the mesh, forcing it to grow horizontally instead of vertically. To keep the cascade short, periodically the growth is pinched back so that it does not become too tall. Staff also trim them to prevent them from becoming too tall on the frame. Wiring and trimming are done on a weekly basis. The cascades are placed in full light to promote as much vegetative growth as possible and are regularly fertilized.
When the Garden is ready to display them, they are placed in baskets and attached to the stone wall. The growing
racks are then bent down so that the growth that was growing horizontally is now "cascading" out of the pot like a waterfall.
The cascades will start to bud and flower in response to less daylight as the days get shorter. Left naturally, the cascades will start flowering around mid to late October. The Garden puts the mums out in mid-September, so at the end of July, staff put a black cloth over the mums daily to simulate shorter days and longer nights. This triggers the mums to start budding and flowering earlier.
50 OCTOBER 2023 STLOUISHOMESMAG.COM SHAWS VISION slhl
Photography by Kent Burgess
Photography by Kristina Schall DeYong


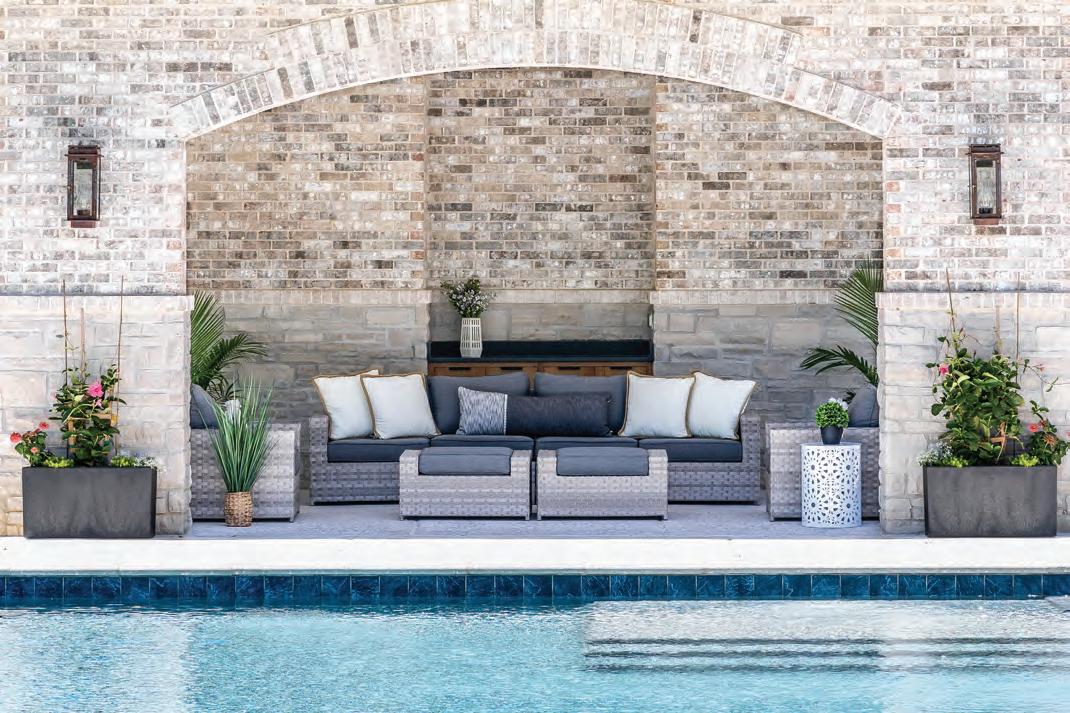



STLOUISHOMESMAG.COM OCTOBER 2023 51
It’s the Great Pumpkin!
Prepare for the pumpkin patch with our guide to all things pumpkin.


 By Maya Brenningmeyer
By Maya Brenningmeyer
Baby boo
Baby boo pumpkins are small, bone-white miniature pumpkins that are eye-catching without taking up too much space. These are a great neutral option for more minimalist-style households.

Baby bear
Baby bear pumpkins are small and have seeds that are delicious to roast. Some people hollow them out and use them for soup and dip bowls due to their small size!
One of the most recognizable fall staples, pumpkins are a versatile way to incorporate autumn into your everyday routine. With over 150 varieties of pumpkins, it’s important to know which of these fall fruits are best suited to your needs.

SETTING THE SCENE
When creating an exquisite fall tablescape, pumpkins are a great way to incorporate natural elements into your decor. Impress your guests by selecting pumpkins of different shapes and sizes!
Jack-be-little
Growing to be 3”-4” across and 2” tall, jack-be-little pumpkins can be placed on their own or layered with other pumpkins for a more
Fairytale
Fairytale (Cinderella) pumpkins have a buttery flavor that make them a perfect addition to any pumpkin pie recipe. Roast them in the oven, then puree them in a food processor for fresh, homemade pumpkin puree!
52 OCTOBER 2023 STLOUISHOMESMAG.COM THE DIRT slhl
Photography courtesy of Harris Seeds.
Photography courtesy of Johnny's Seeds.
Photography courtesy of Johnny's Seeds.
Photography courtesy of Harris Seeds.
Cotton candy
Slightly larger than a baby boo pumpkin, cotton candy pumpkins are medium-sized, milky-white pumpkin with a slight rib.
Blue doll
With an exotic blue colors and square-like appearance, blue doll pumpkins are sure to make a statement. Make these unique pumpkins the centerpiece of your table or pair them with smaller, more minimalistic pumpkins!
Tiger Stripe
These popular pumpkins are well-known for their distinctive stripes! While they don't have as much flesh as a typical pumpkin, these smaller varieties are a great alternative soup bowl.

Field trip F1 hybrid
These light-weight pumpkins are great for carving! Their long-stems and smaller size make them ideal for younger children and can be easily transported from the pumpkin patch to your home.
Jarrahdale
Known for their sweet flavor, Jarrahdale pumpkins are a great addition to pies, scones or fall soups!


Connecticut field pumpkin
Considered a classic pumpkin, Connecticut field pumpkins are what most people think of when they picture a pumpkin. Featuring a medium-sized orange body and a green stem, these pumpkins are a great option for your standard jack-o’-lantern.

Autumn gold
Autumn gold pumpkins are characterized by their round shape and bright orange color. Coming out at around 10 to 15lbs, these gourds have plenty of room for your carved creation!
Black Futsu
Not to be overlooked, black futsu pumpkins have deep ridges and raised bumps along its skin and can range in color from dark grey to green to even a slight orange. Great for adding texture!
STLOUISHOMESMAG.COM OCTOBER 2023 53
Photography courtesy of Johnny's Seeds.
Photography courtesy Holmes Seed Company.
Photography courtesy of Harris Seeds.
Kitchen Design: Alspaugh Kitchen & Bath, sales@glenalspaugh.com
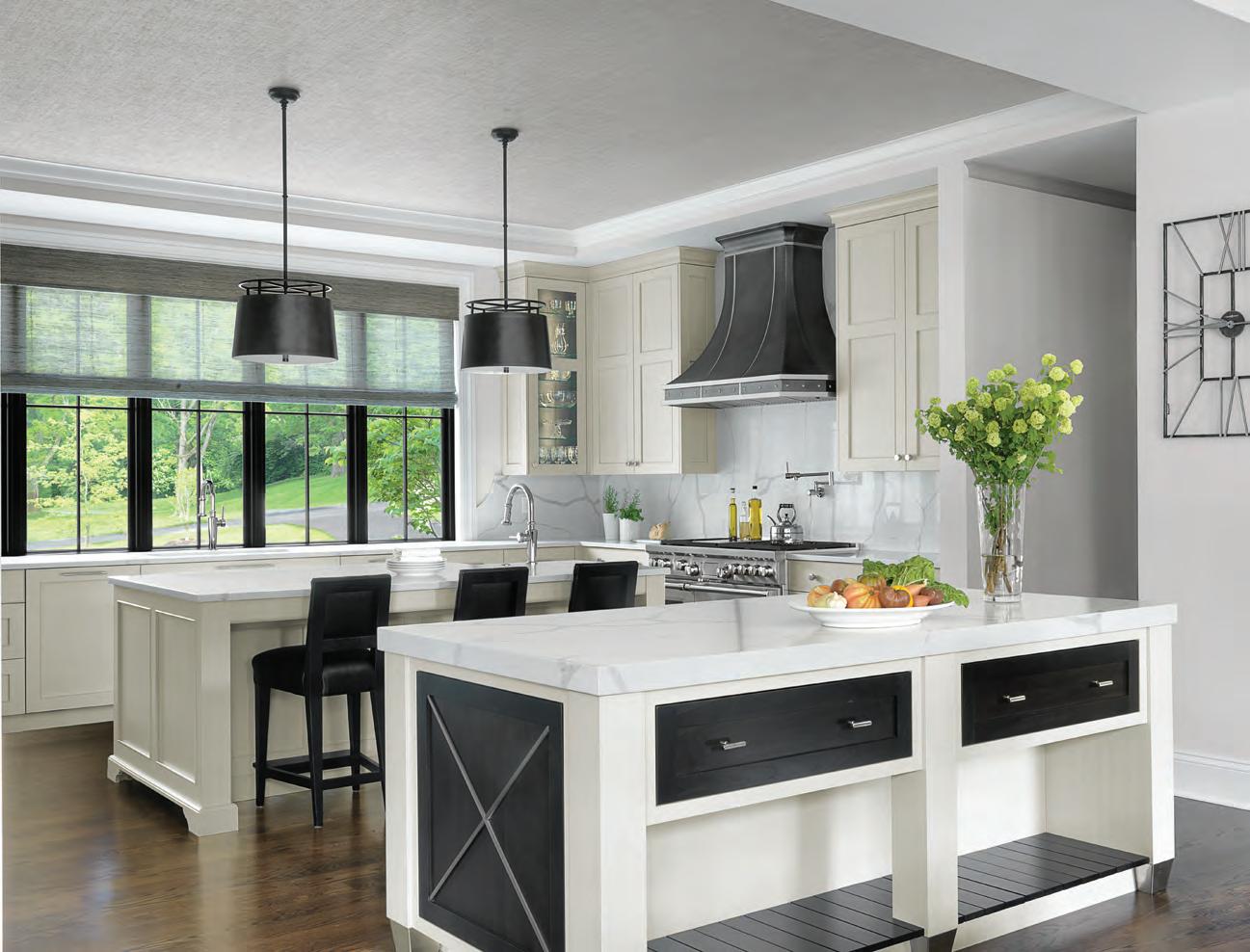
Interior Design: Kelly Johnson Interior Design
Alise O’Brien Photography
9808 Clayton Road
Ladue, MO 63124
314.993.6644
glenalspaughkitchens.com
AMERICAN SOCIETY OF INTERIOR DESIGNERS missouri east
Recognizing excellence in design within the ASID community.



Foyer/Entry
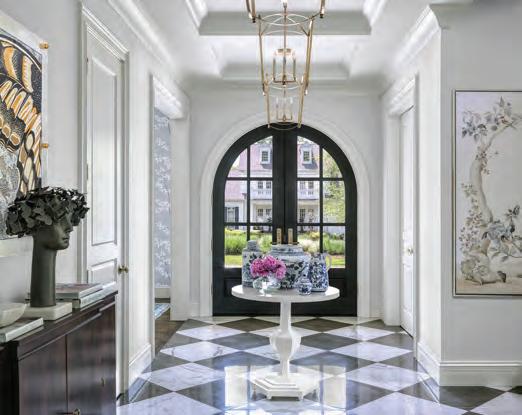
First (Above)
Laurie LeBoeuf, Castle Design
Second Heather Helms, Srote & Co.
Third Gigi Lombrano, Gigi Lombrano Interiors
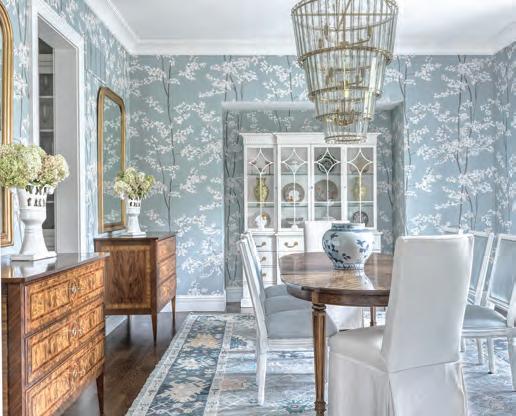
Great Room or Living Room
First (Above) & Second Marcia Moore, Marcia Moore Design
Third - Liz Basler, Castle Design
Dining Area
First (Above)
Laurie LeBoeuf, Castle Design
Second Marcia Moore, Marcia Moore Design
Third - Tie
Liz Basler, Castle Design
Jenny Rapp, JCR Design Group
Kitchen less than 300 sq.ft
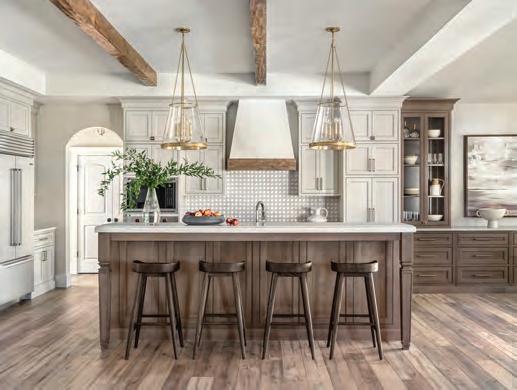
First (Above) Gigi Lombrano, Gigi Lombrano Interiors
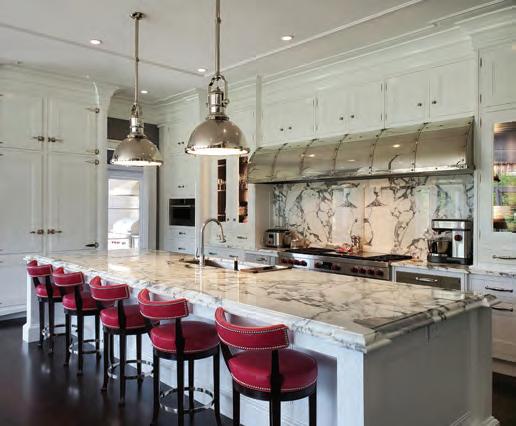
Second Liz Basler, Castle Design
Third Meghan Heeter, Castle Design
Kitchen more than 300 sq.ft
First (Above) Laurie LeBoeuf, Castle Design
Second Emily Castle, Castle Design
Third Laurie LeBoeuf, Castle Design
Bedroom
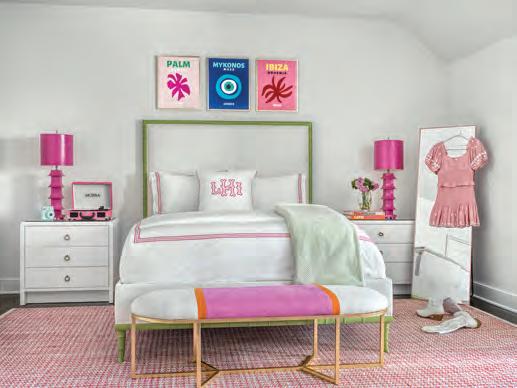
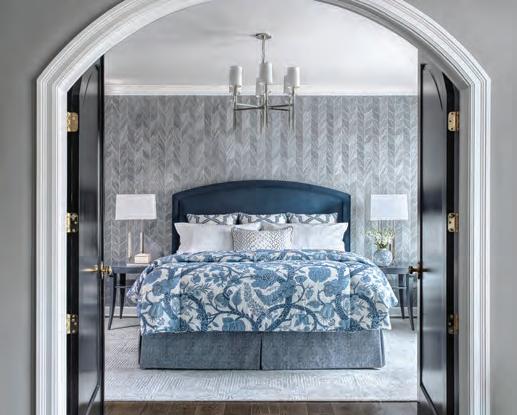
First (Above) Meghan Heeter, Castle Design
Second Heather Helms, Srote & Co.
Children's Spaces
First (Above) Liz Basler, Castle Design
Second Angela Francis, Angel Francis Interiors
56 OCTOBER 2023 STLOUISHOMESMAG.COM
Bath less than 100 sq.ft Specialty Design
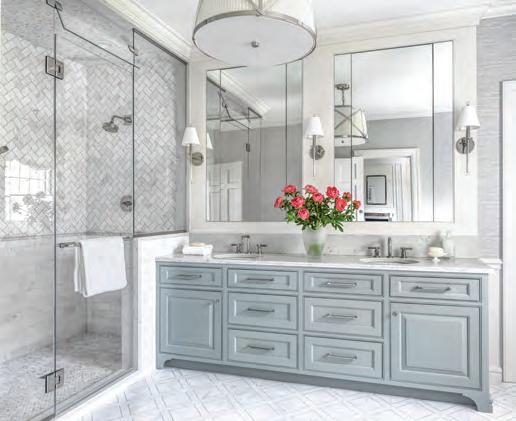
First (Above) - Laurie LeBoeuf, Castle Design
Second - Meghan Heeter, Castle Design
Third - Gigi Lombrano, Gigi Lombrano Interiors
First (Above) Gigi Lombrano, Gigi Lombrano Interiors
Second Meghan Heeter, Castle Design
Third Marcia Moore, Marcia Moore Design
Bath more than 100 sq.ft Specialty Entertaining
First (Above)
Meghan Heeter, Castle Design
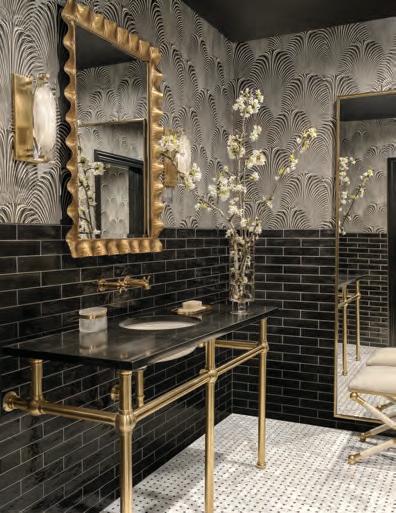
Second Nancy Barrett, Beautiful Rooms
Third Liz Basler, Castle Design
First (Above) Liz Basler, Castle Design
Second Meghan Heeter, Castle Design
Third Lara Pennington, Lara & Company Interiors
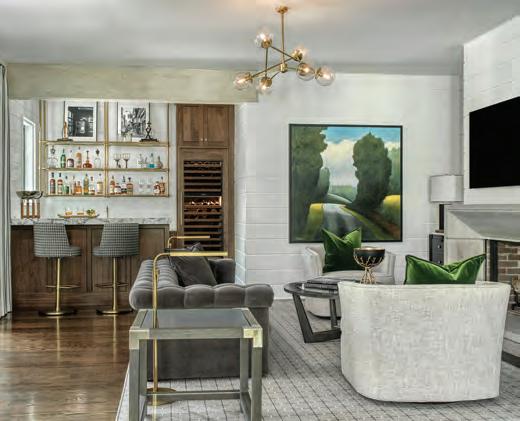

STLOUISHOMESMAG.COM OCTOBER 2023 57
Whole House Modern
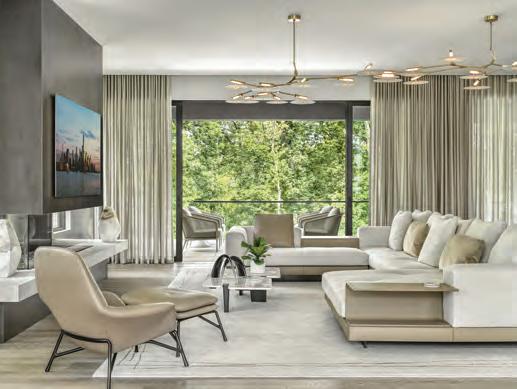
Use of Color
Second
Third
Use of Wallpaper or Paint Technique
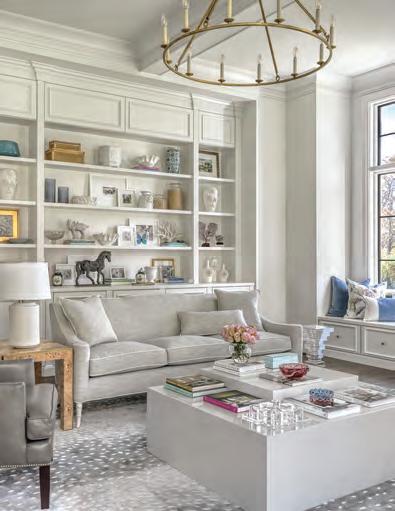
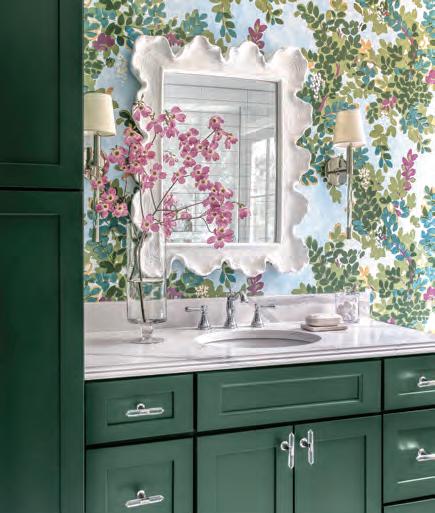
Whole House Traditional
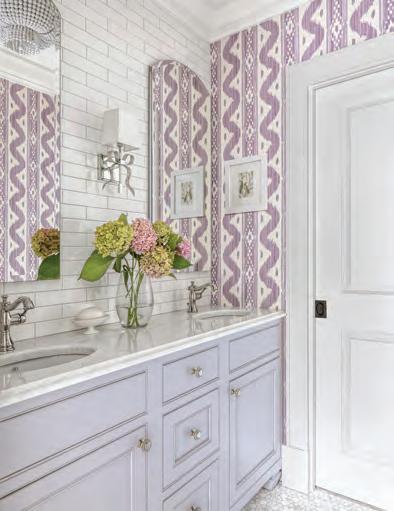
58 OCTOBER 2023 STLOUISHOMESMAG.COM
First - Laurie LeBoeuf, Castle Design
Second (Above) - Laurie LeBoeuf, Castle Design
Third - Gigi Lombrano, Gigi Lombrano Interiors
First (Above) - Liz Basler, Castle Design
Second - Gigi Lombrano, Gigi Lombrano Interiors
Third - Laurie LeBoeuf, Castle Design
First (Above) - Laurie LeBoeuf, Castle Design
Second - Meghan Heeter, Castle Design
Third - Heather Helms, Srote & Co.
First (Above) Emily Castle, Castle Design
Tamsin Mascetti, Tamsin Design Group
Marcia Moore, Marcia Moore Design
Wellness/Sustainability
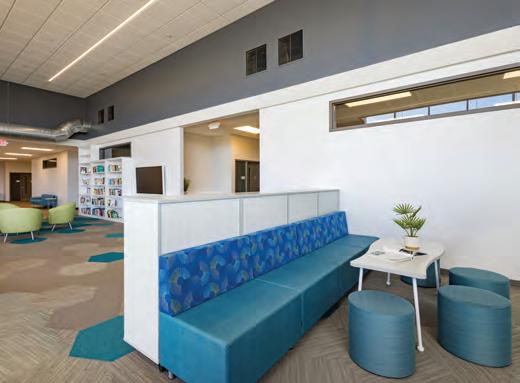
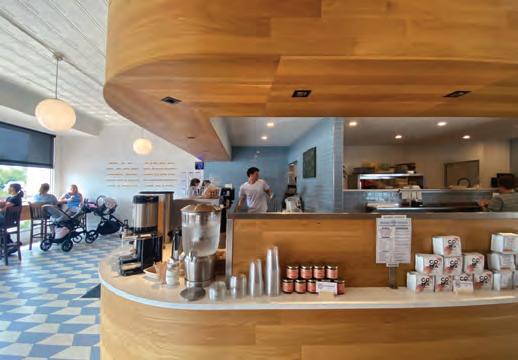
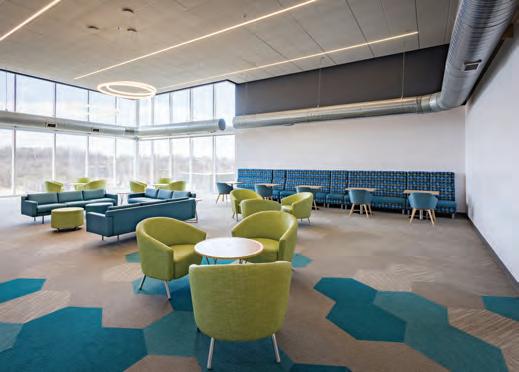
Student Design Commercial
Student Design Residential
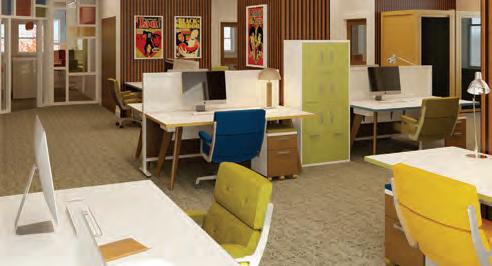
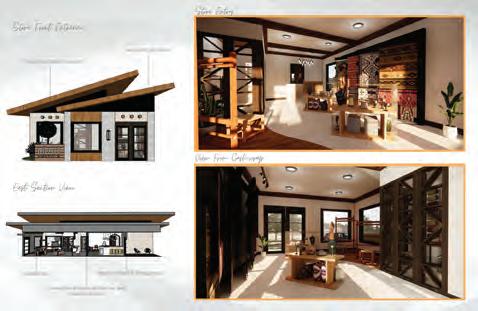

STLOUISHOMESMAG.COM OCTOBER 2023 59
First (Above) - Destiny Mason, Maryville University
Second - Keri Dummerth, STLCC
Third - Kenna Irvine, SIBA
Commercial Corporate
First - Lara Pennington, Lara & Company Interiors
AMERICAN SOCIETY OF INTERIOR DESIGNERS missouri east
First / Second / Third Shelley Niemeier, SPACE Architecture and Design
Commercial Hospitality
First -Lara Pennington, Lara & Company Interiors
First (Above) -Kenna Irvine, SIBA
Second -Destiny Mason, Maryville University
Third - Leanne Hartwick, STLCC
Outside peak
Family’s outdoor retreat takes fun to the summit
By Gina Parsons
Photography by Kim Dillon
Tommy and Tara Holstein built a mountain— complete with a waterslide and a waterfall— in the back yard of their Wentzville home. “We wanted to make our back yard as fun as possible,” Tara says. “It keeps us young too.” The family loves to entertain, and wants plenty of awesome spaces to accommodate guests, including their kids, grandkids and everyone’s friends.
When they bought the home in 2019, the only backyard feature was a small deck on the side of the house toward the driveway. The house’s lower level had no walk-outs, and the yard was bare.
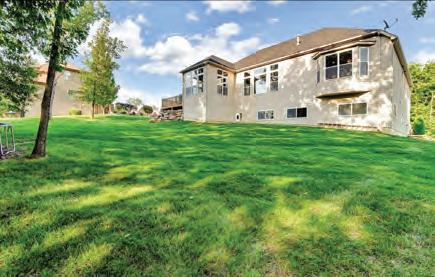
Tommy wanted to recreate the feel of the back yard at his childhood home, which was in a rural area of northern Florissant. “Growing up, friends always wanted to hang out there,” Tommy says. You felt like the only person in world when back there. The rest of the world would melt away.”
Since buying the house in Wentzville, they’ve added one outdoor project every year. Their back yard now has two walkouts from the lower level, a deck that wraps around the entire back of the house with stairs leading down to the back. Earlier this year they added a motorized louvre roof above the deck. “All the louvres actually open and close, which is so nice especially when you want to sit out and the sun is out,” Tara says. They’ve created a conversation area with a fire pit in the center, and a 24-by-50-foot, 45,000-gallon pool. The crowning jewel is a 17-foot mountain, complete with a waterfall, and a waterslide that drops into the 8-foot-deep end of the pool.
They created the mountain and the fire pit by using foam core construction. For the process, they shape the Styrofoam, then apply and hand carve several layers of concrete to the outside of the foam.
T he advantages of using foam core
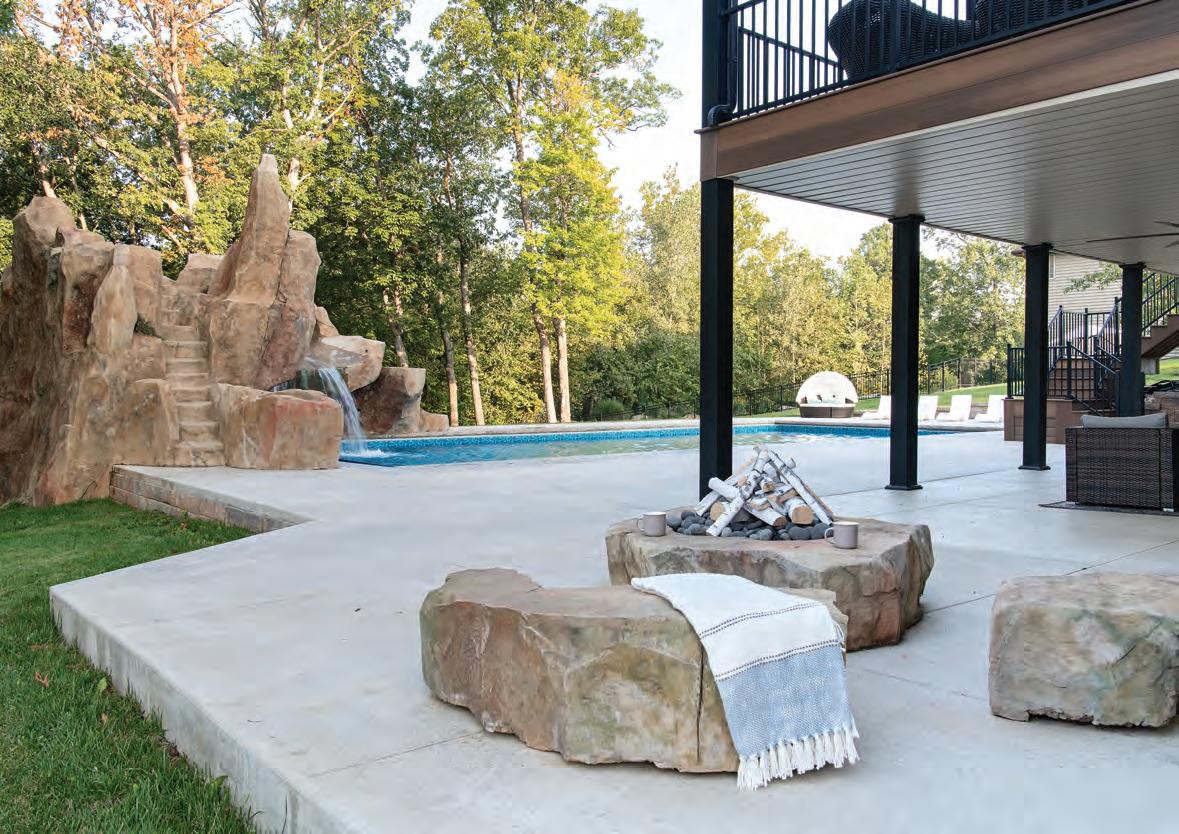
60 OCTOBER 2023 STLOUISHOMESMAG.COM BEFORE & AFTER slhl
Before
construction over actual rock include that it can be molded into whatever shape is desired, it’s much lighter and it’s still extremely strong, Tommy explains. “It’s a lot easier than bringing in boulders,” Tara says.
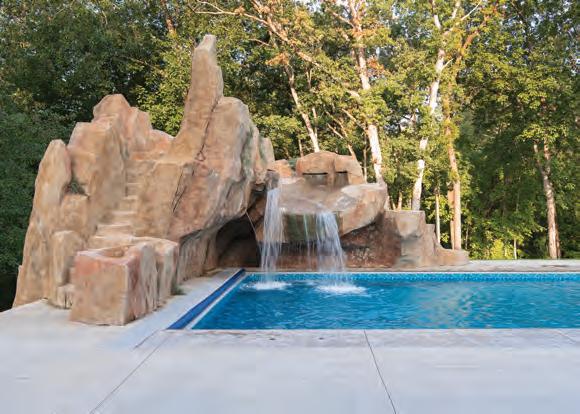
“ To build with foam core construction is significantly less disruptive because we’re carrying in bags of cementitious materials, versus hundreds of thousands of pounds of stones that would be required to replicate that same build,” Tommy adds. “If you go to the zoo or amusement parks. They don’t use large boulders, it’s all built and hand carved.”
The Holsteins don’t stop with their own yard. Through their outdoor living company, Solid Ground, the Holsteins also transform the back yards of others, creating whatever the homeowner dreams up. “Tara and I have focused on the feeling you get from a space. What is the homeowner trying to achieve,” Tommy says. “Just building a pretty deck, or a patio or a fireplace, that’s nice, but it really is about that emotion or that feeling that we’re trying to hone in on. We’re helping them create memories.” See stlouishomesmag.com for resources and additional photos.
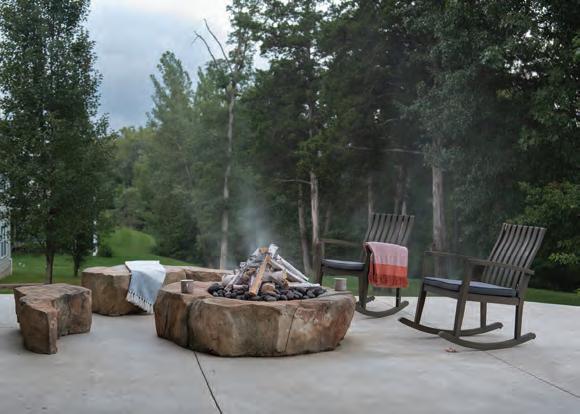
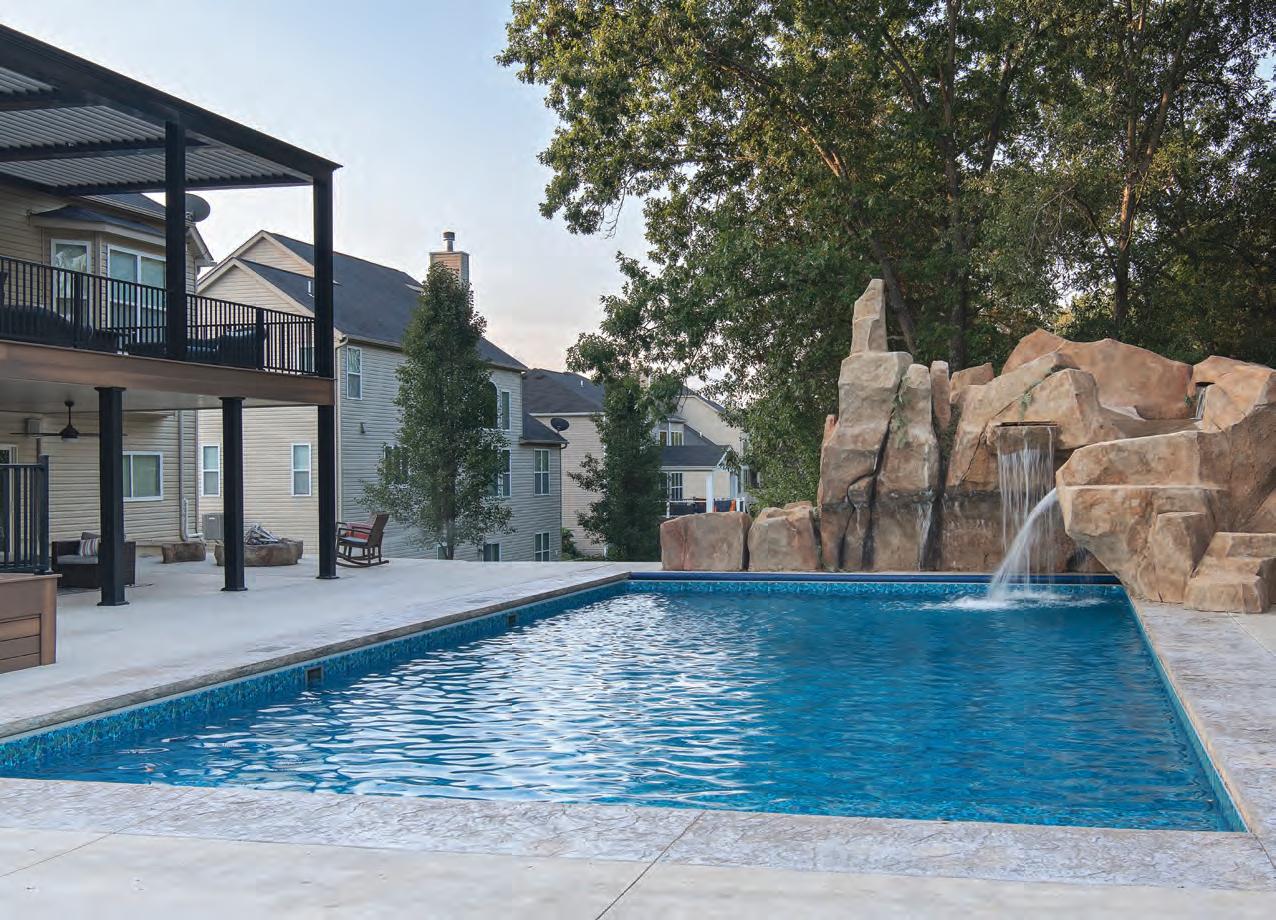
STLOUISHOMESMAG.COM OCTOBER 2023 61
Anne Marie Design Studio
annemariestudio.com • 636-821-3395
Anne M. Boedges, President and Designer of Anne Marie Design Studio, LLC has been helping clients fall in love with their homes all over the St. Louis area since 2001. She obtained her BFA in Interior Design from Maryville University in St. Louis, MO. She has previously taught the NKBA Bath Design Certification Course at St. Louis Community College. Specializing in Kitchen and Bath Design, Anne’s positive and down to earth approach helps clients feel anything is achievable, and her unique attention to detail distinguishes her work amongst the rest.

KH Interiors, LLC
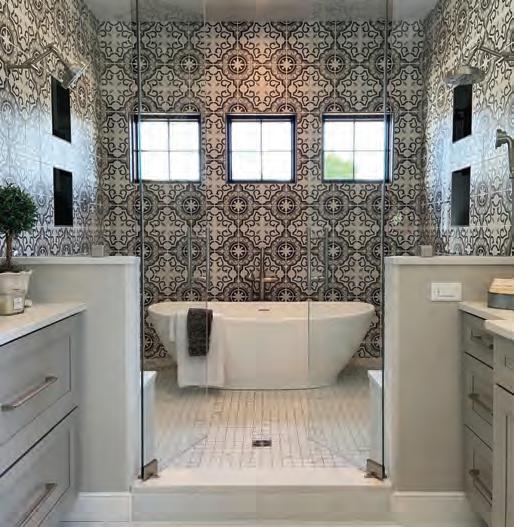
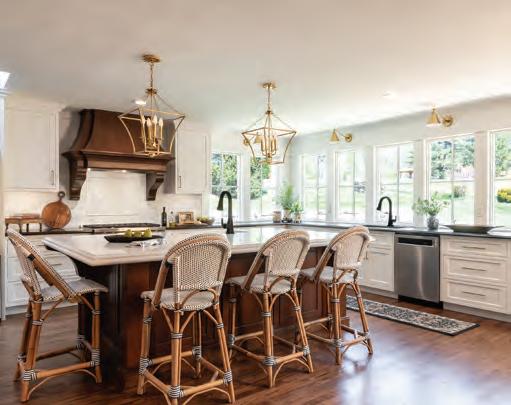 Krista Howard, Allied ASID khinteriorsstl.com • 314-517-5502
Krista Howard, Allied ASID khinteriorsstl.com • 314-517-5502

KH Interiors, is an award winning design-remodel collaborative. We create interiors that are comfortably classic, rich and relaxed. Interiors that reflect your spirit and give you a place to call home. It begins with listening to our clients about their dreams of how they see themselves in their surroundings. We share how design can make their home flow more beautifully and give meaning to their space. Our team then gets to work instinctively to recreate the home they once knew into a haven that reflects their true essence.
At KH Interiors, we ensure that every detail, every decision, and every moment is meaningful, intentional and gorgeous!
DESIGNERS IN DEMAND
DESIGNERS IN DEMAND
JCR Design Group
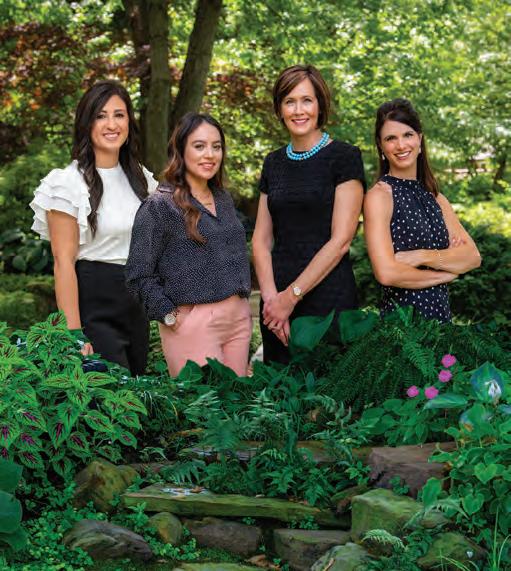
314-706-2727
jcrdesigngroupstl.com
Jenny has been serving Saint Louis as an interior designer for close to 20 years, and in 2011, founded JCR Design Group. Located in the Interior Design Center, the firm specializes in high-end custom interiors, renovations, kitchen and bath design and new construction collaboration. Together with her team, they work closely with homeowners, architects and builders to create distinctive and functional designs and interiors that are current yet timeless, and sophisticated yet comfortable.

Alspaugh Kitchen & Bath
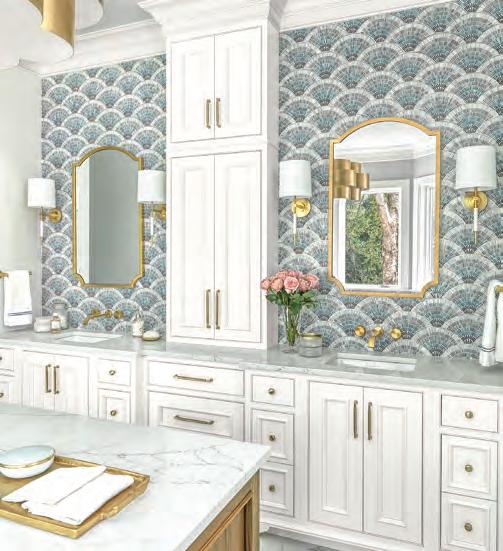
Christine Paul, B.A. Interior Design
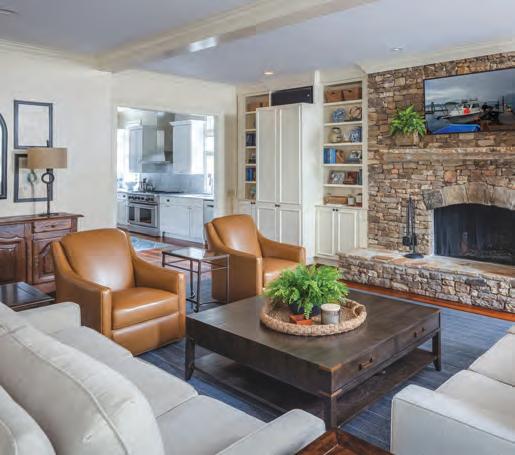
314-993-6644 • chrispaul@glenalspaugh.com
For over twenty years Chris has worked as a designer for Alspaugh Kitchen & Bath with the goal of creating highly functional, beautiful spaces based upon her clients' personal needs. She brings her educational background in interior design to the kitchen and bath industry, providing a valuable and comprehensive perspective. Chris' passion for design drives her to explore current trends, keeping abreast of the latest innovations to educate and inspire her. Chris builds relationships with her clients, providing excellent customer service from the initial design process through installation.
Alise O’Brien Photography
Chelsea Design Company
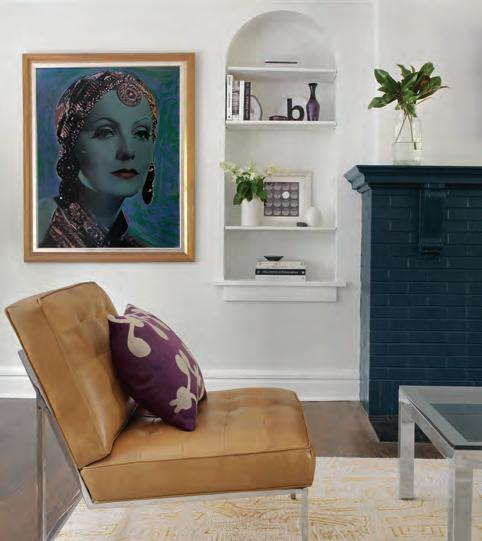
636-575-9355• chelseadesigncompany@gmail.com chelseadesignco.com
2023 4 Under 40, Consistent Kitchen & Bathroom of the Year Winner 2021, 2022, 2023
Our emphasis on strong, transparent relationships, and an enjoyable design process is what keeps our clientele coming back year after year. We strive to challenge traditions and ensure every space is personally curated, always referencing the past, and mixing unanticipated styles harmoniously. We believe that thoughtful, reflective design has the power to spawn a happier, healthier existence. Our formula is intended as therapy and has the potential to foster the life you never knew was possible! Chelsea collaborates closely with her clients to ultimately reward them with a unique, purposeful, and cohesive dwelling.
Yours By Design
314-283-1760 • Yoursbydesign.net
C.J. Knapp is an accredited Interior Designer who has been in the business for over 25 years. At the core of her design philosophy is the belief that your home should reflect your style long after she leaves. With this in mind she created Yours by Design, a design firm that focuses on creating spaces that are unique and uniquely yours.
From single room transformations, remodeling, kitchens , baths or lower levels, to selections for your design build project, their team will guide you through the design process . They would love to meet you. Give them a call before you start your next project and they’ll help you create the home of your dreams


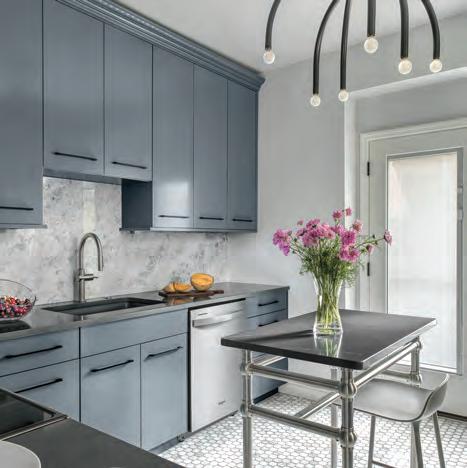
DEMAND
DESIGNERS IN
DESIGNERS IN DEMAND
The Design Source Ltd.
636-391-7640 • thedesignsourceltd.com
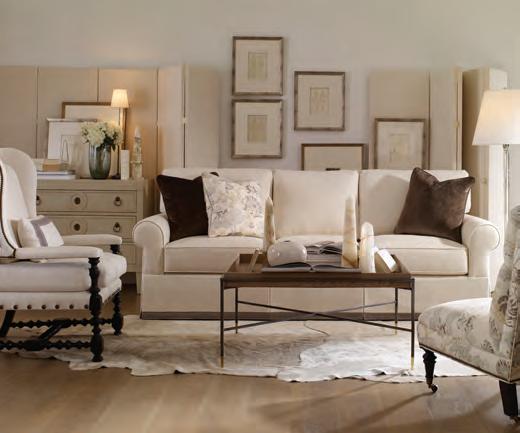
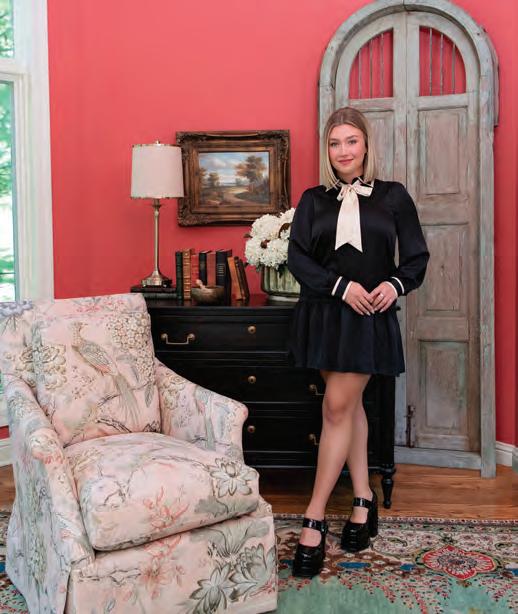
Celebrating our 30th Year! At The Design Source LTD., our talented designers not only create award winning interiors, we create personal spaces that support well-being and uplift the spirits of the people who live there. We value creative expression, service to others, listening and honest and trusting communication. You can count on us for creating environments that honor those who live in them.
We thrive on homeowners' input. The more input we get, the happier we will all be at the conclusion of the project. Combining savvy design and functionality are our primary concern. After a thorough interview with the homeowner and learning how they intend to use each room, our team gets to work making the homeowners' dream become a reality.
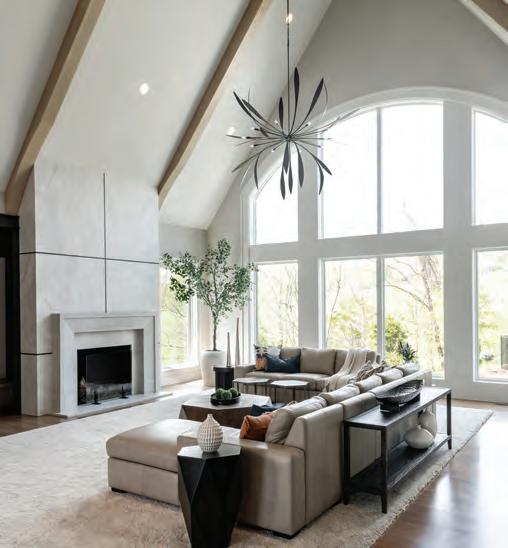
Three French Hens
Rae Sutton

636-458-8033 / threefrenchhenswildwood.com
Three French Hens is celebrating our 20th Anniversary! With its third generation of ownership, and Rae Sutton as the lead designer, our 10,000 sq ft showroom is always changing and evolving. You’ll rarely find the same thing twice. Rugs, lighting, decor, fabrics, art, custom furniture and more can be found at Three French Hens with our fun and brilliant designers with years of experience ready to pull it all together. In-store or at-home, our design services are available for projects from total renovations to custom furniture to an accessory overhaul.
ON TRACK
By Melissa Mauzy
Track lighting is a versatile way to accent certain areas of the home. With flexibility in sizing, placement and style, track lights can be aimed at furniture, walls and other room features to light up the space.
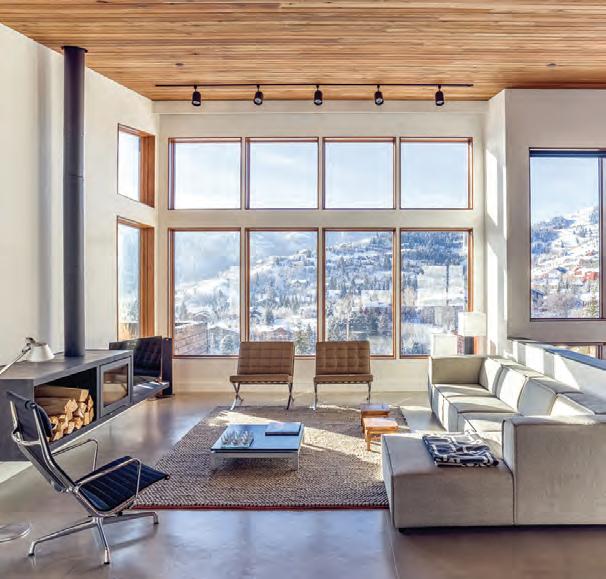 By Toby Zack Designs.
By Toby Zack Designs.
The kitchen design was clean and contemporary and the limitations of the ceiling slab gave us very few options for lighting that would enhance the overall design of the space and keep with the clean and contemporary look; as well as adding the much-needed lighting to that space. The track lighting selected is sleek, minimal and provides the bright lights that we were looking for.
Photography by Dan Forer.
By Klima Architecture.
The design team utilized track lighting due to its flexibility of uses, bulb direction, spot ability and general grooviness. Other lights (pendants) were highlighted to add flair and function to the dining and entry features.
Photography by George Oakley.
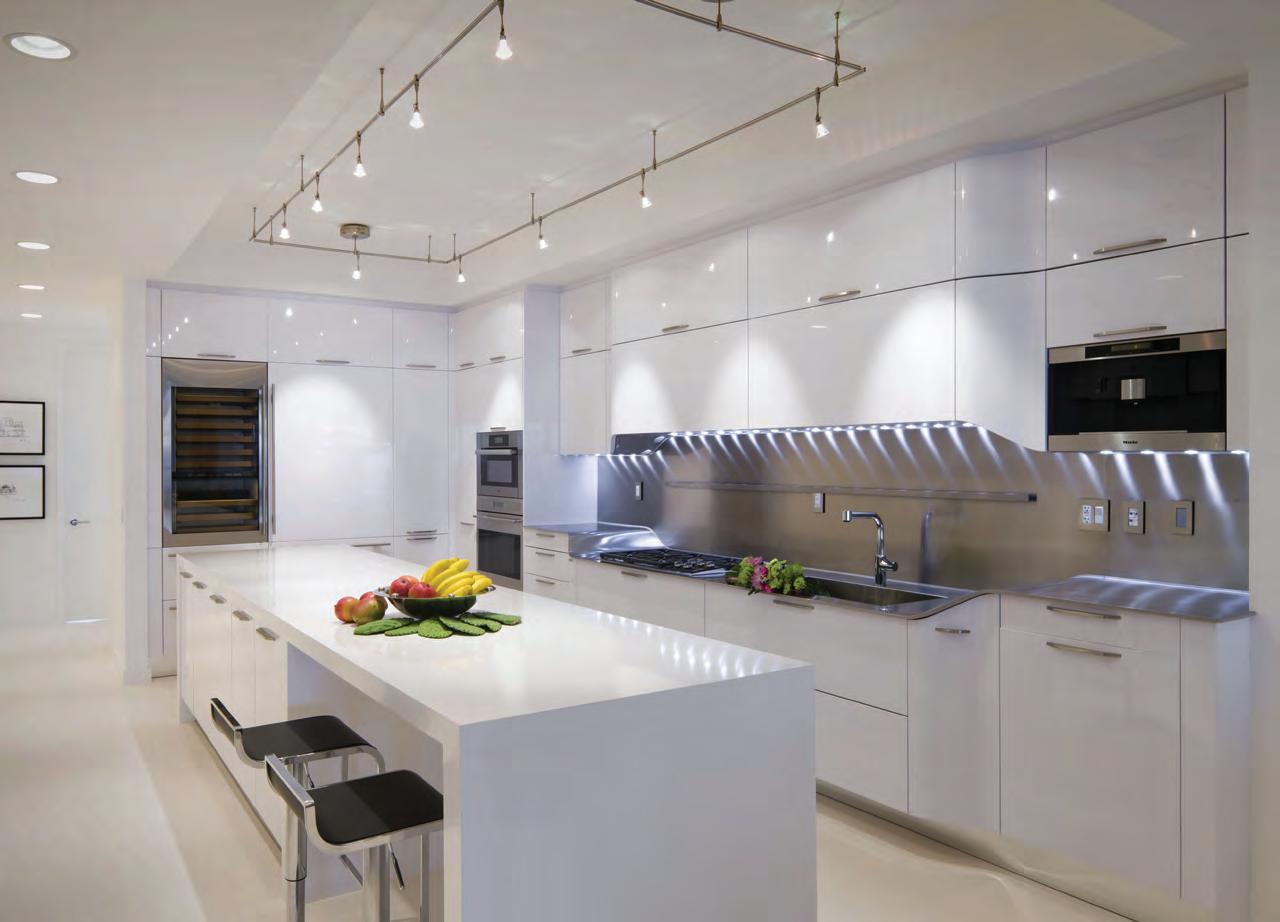
66 OCTOBER 2023 STLOUISHOMESMAG.COM
BRIGHT IDEA slhl
◀ ◀
◀◀
By David Gauld Architect.
The track and fixtures are by Lightolier. This loft was designed with many of the same minimalist architectural details as a museum. Similar materials and lighting were used that would be in an art gallery.
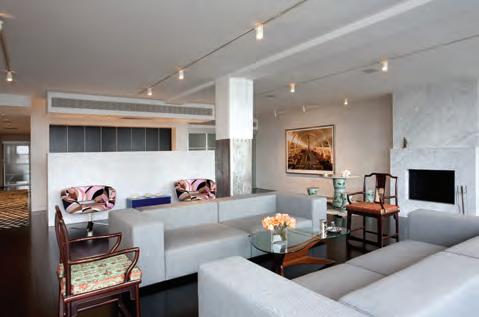
Photography by Peter Dressel.
By Rufty Homes.
The design team was challenged to create a welcoming home with a personal scale rather than a grand and intimidating design. The home features all North Carolina-sourced materials—from the brick to the wood framing, floors, ceilings and trim. It is LEED certified and features a closed geothermal system of 14 wells for heating and cooling.
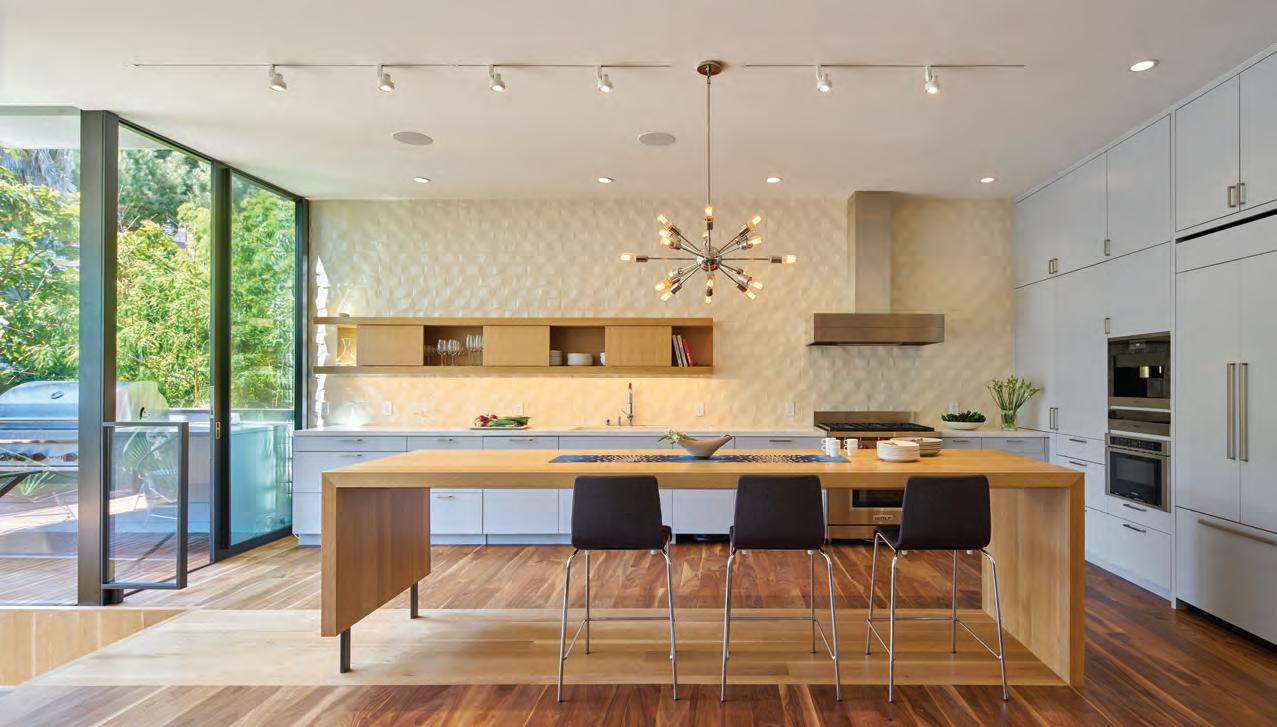
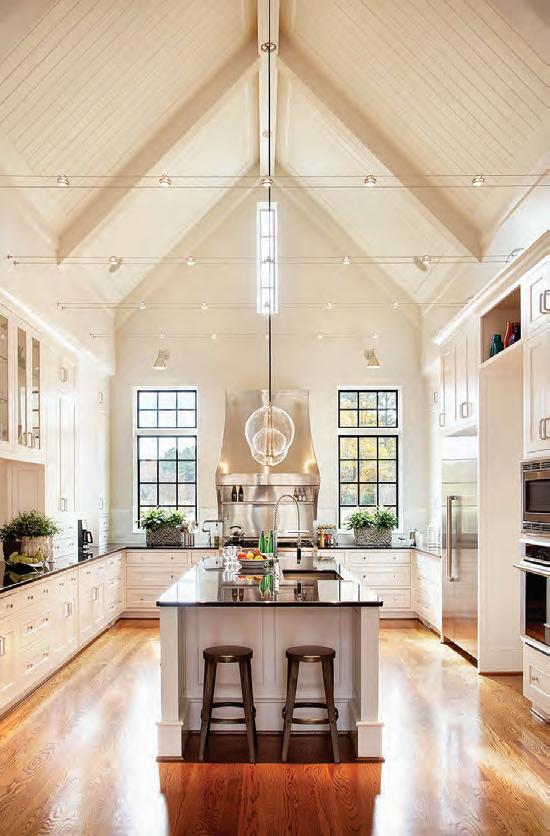
Photography by Dustin Peck.
By Schwartz and Architecture.
Particularly in a multi-functioning space with the need for both task and art lighting, track lighting can be the solution. In this installation the architect inserted a small aluminum channel flush with the ceiling that then received the track. In this way, Sheetrocking could be completed without waiting on the electrician. The track provides a more minimal and sleeker look without adding great expense. With LED lighting the heads themselves are getting smaller and more elegant.
Photography by Bruce Damonte.
◀ ◀
◀◀ ◀ ◀
These architectural firms are doing some of the best work in the Greater St. Louis area. We’re proud to call them our architect partners. Look to them first for your next project.
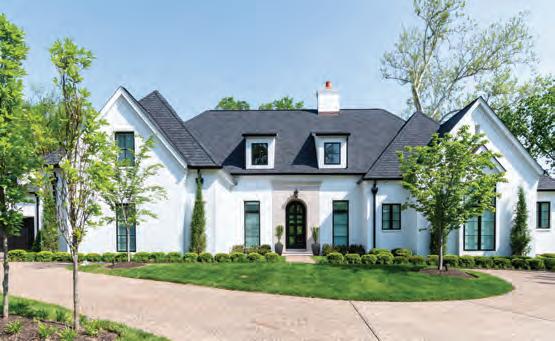
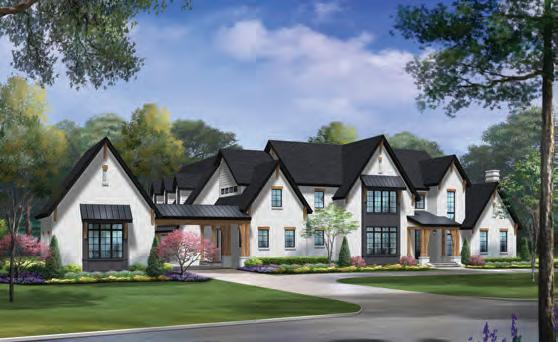
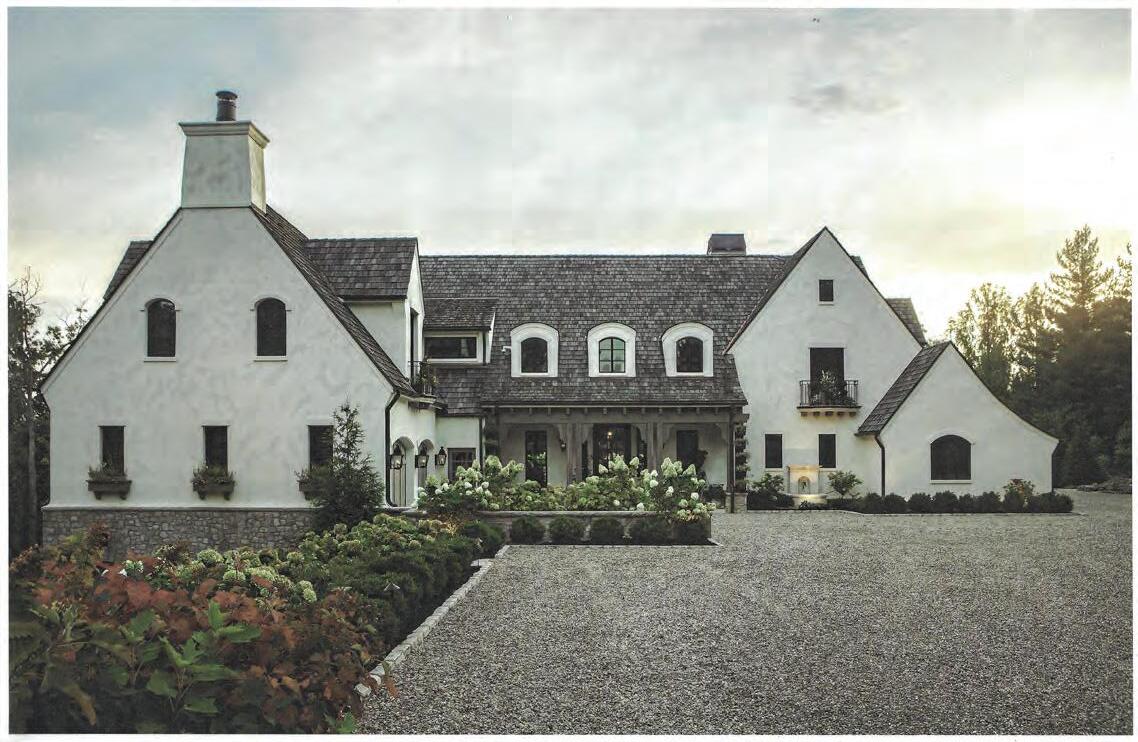
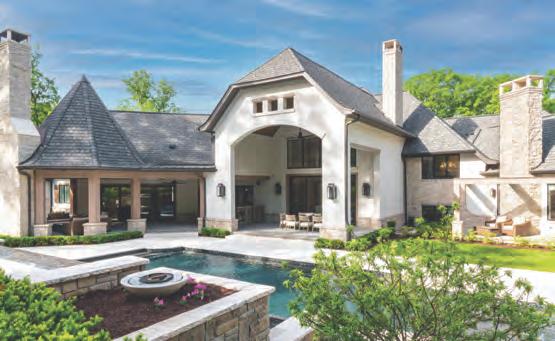
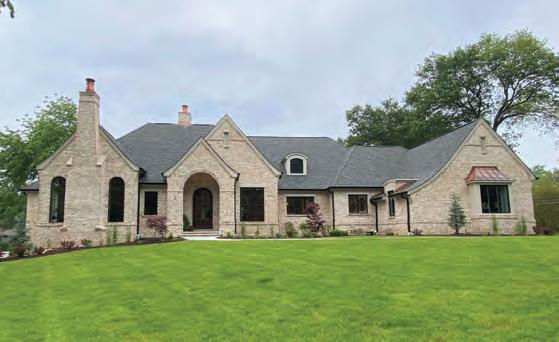
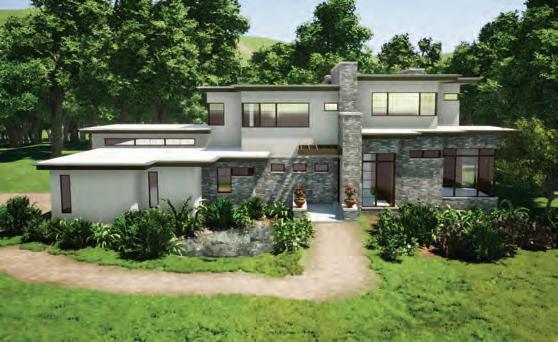 Jeff Day & Associates jeffdayllc.com
Jim Bulejski Architects jbarchitect.com
Srote & Co Architects sroteco.com
Dick Busch Architects dickbuscharchitects.com
Donna F. Boxx, Architect, P.C. boxxarchitect.com
FUMAGALLI & LAMPE, inc. Lorif@flistudio.com
Jeff Day & Associates jeffdayllc.com
Jim Bulejski Architects jbarchitect.com
Srote & Co Architects sroteco.com
Dick Busch Architects dickbuscharchitects.com
Donna F. Boxx, Architect, P.C. boxxarchitect.com
FUMAGALLI & LAMPE, inc. Lorif@flistudio.com
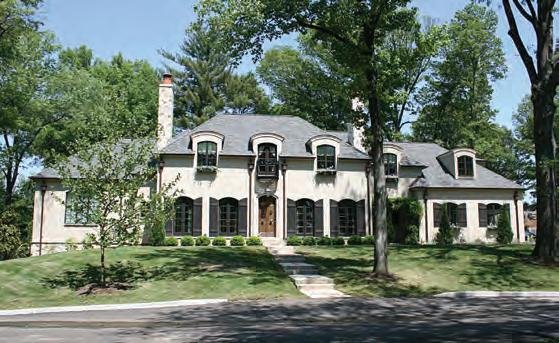
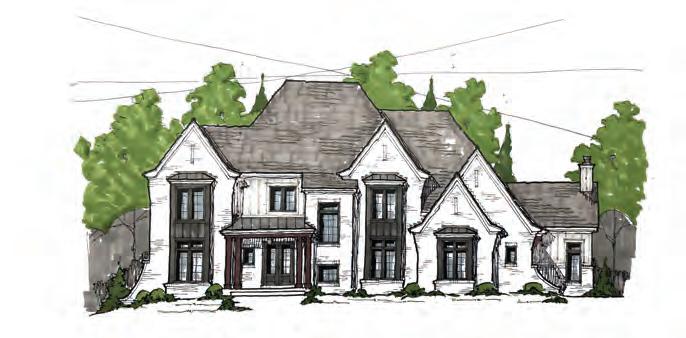
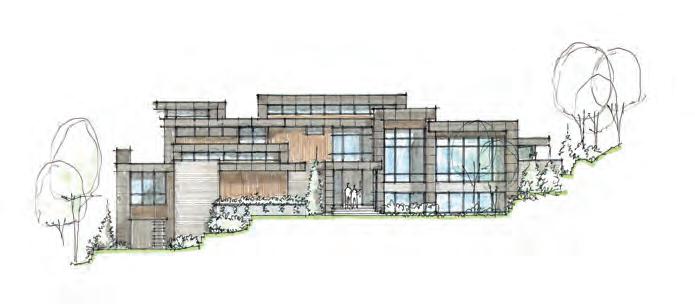
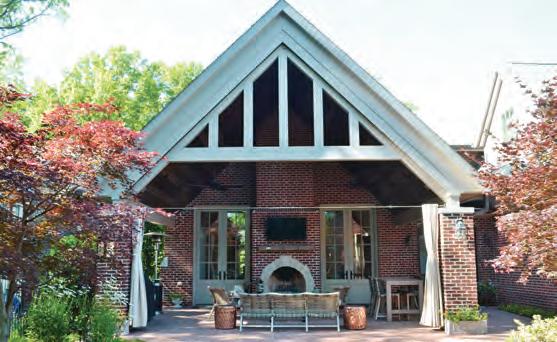
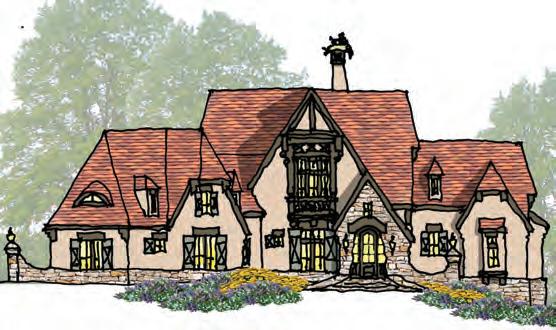
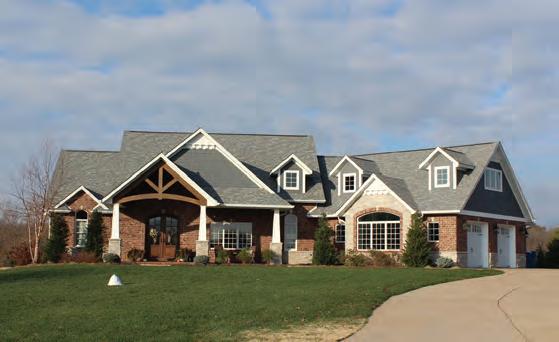 Lauren Strutman Architects P.C. laurenstrutmanarchitects.com
DL Design DLDesign.com
Schaub Projects Architecture + Design schaubprojects.com
Christopher D. Marshall Architect, LLC cdmarchitect.com
William D. Cover, Architect LLC williamdcoverarchitect.com
Brendel Architects, LLC brendelarchitects.com
Lauren Strutman Architects P.C. laurenstrutmanarchitects.com
DL Design DLDesign.com
Schaub Projects Architecture + Design schaubprojects.com
Christopher D. Marshall Architect, LLC cdmarchitect.com
William D. Cover, Architect LLC williamdcoverarchitect.com
Brendel Architects, LLC brendelarchitects.com
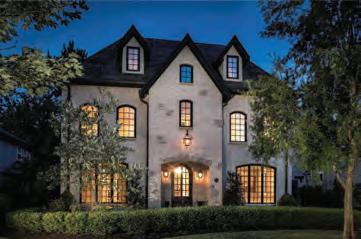
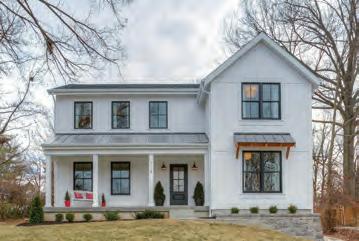
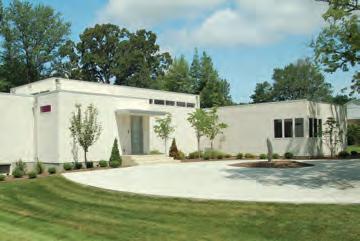
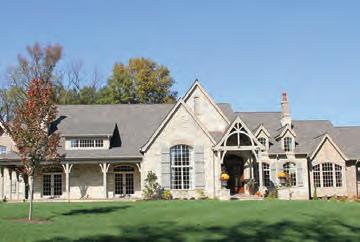

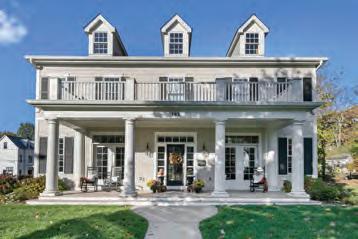
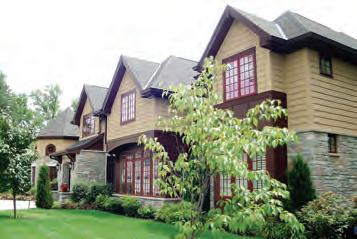
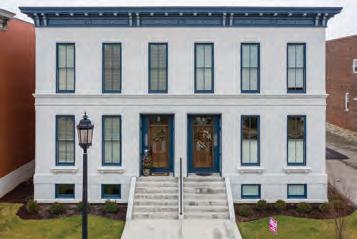
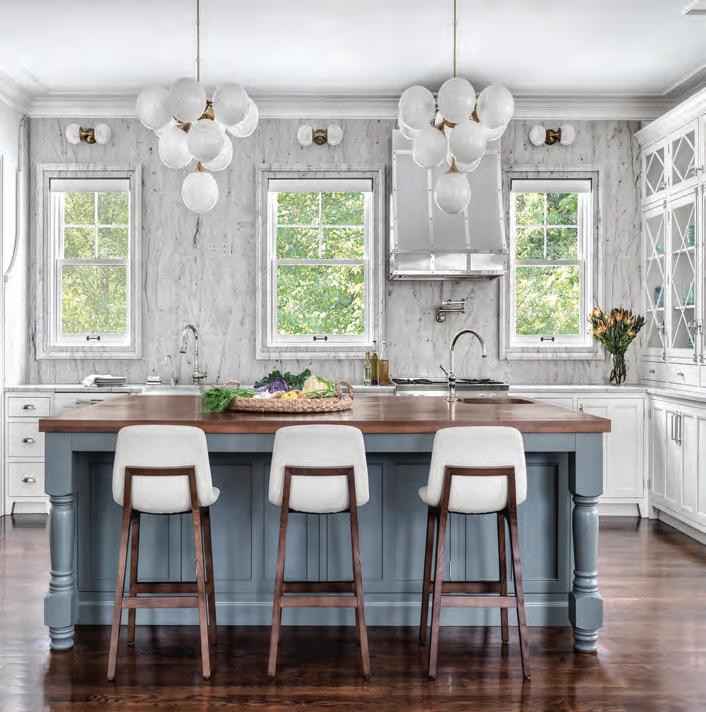
70 OCTOBER 2023 STLOUISHOMESMAG.COM 314-644-2775 JEFFDAYLLC.COM 9300 Dielman Industrial Drive Olivette, MO 63132 (Appointments recommended) 314.776.7776 www.sfistone.com NATURAL STONE • QUARTZ • PORCELAIN See our projects on pages 26-41.











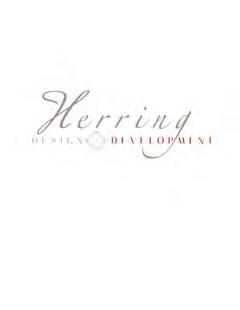



STLOUISHOMESMAG.COM OCTOBER 2023 71 HOME TOUR St. Louis Homes + Lifestyles PRESENTING PREMIER PLATINUM See our work on page xx Interior Design by Mitchell Wall Architecture & Design Kitchens & Baths beckallencabinetry.com @beckallencabinetry 314.677.6713 or 636.519.1611 10-7-23 SATURDAY 10AM-3PM $25 Pre-paid passport to all homes Pre-paid only at stlouishomesmag.com/events Children under 12 are free. Scan here to get your tickets CUSTOM DESIGN + BUILD WITH UNIQUELY SKILLED CARPENTRY TEAM erring PLATINUM PLUS GOLD Wiese Nursery St. Louis Homes + Lifestyles
$25
Pre-paid passport to all homes
Pre-paid only at stlouishomesmag.com/events
Children under 12 are free.
Scan here to get your tickets
SELF-GUIDED TOUR
Self-guided tour with access to beautiful homes built and designed by some of the best builders, architects and interior designers in the St. Louis area.
Whether you are in the market for a new home or looking for design/remodeling inspiration, look no further!
• Luxury Home Tour program and map will be available at each home.
• Register to WIN DOOR PRIZES from local specialty stores at each home.
• Beautiful tablescapes at each home.
• Begin the tour at the home of your choice.
• Reserve your passport at stlouishomesmag.com/events
Before Jazmin came to The Haven of Grace, she had already been working for a company as a seamstress, making teddy bears, pillows and dog beds for Walmart. However, at doctor’s orders, she was told to go on bed rest, and took an early maternity leave. She struggled with severe, chronic pain during her pregnancy, but had a beautiful son, born at a healthy 6.5 lbs. After the baby was born, she developed postpartum preeclampsia, a serious condition characterized by high blood pressure that can cause seizures and requires prompt treatment. The staff at the Haven of Grace quickly facilitated the help she needed. She received treatment and is doing just fine now. Jazmin returned to work shortly thereafter. Her company held the position for her, and The Haven of Grace helped her navigate the process of getting daycare for her baby, making her transition go smoothly. It was a big deal for her since she had never had a child in daycare before. “Without The Haven of Grace, I don’t know what I would have done—it would have been a struggle,” said Jazmin, “I was able to look forward to going back to work with no worries for my son’s care—a huge relief off my shoulders!”

Jazmin genuinely likes working and her work likes her. One of the things she likes about her job is that even with working a regular 10-hour shift, it’s not too taxing and doesn’t require a lot of energy. “I’m not overworked,” said Jazmin, “and am able to take care of my son and deal with everyday life.” The Haven of Grace gets her son on the van in the morning that takes him to daycare, relieving a lot of her stress so she can catch the Metro bus to work.
“The staff at The Haven of Grace is a great buffer for me. They help in so many ways. One night, when I didn’t get much sleep, a staff member held my son for me to so I could fix breakfast when I was extremely tired. I also love all of their classes—I learn new things in each one.”
Some of the classes Jazmin has participated in at The Haven of Grace include Car Seat Safety, Prenatal and Newborn Care, and Understanding the Signs and Symptoms of Postpartum Depression. She recently took a class on financial literacy, and a budgeting class is on her upcoming agenda. “But it’s the staff who really makes The Haven,” states Jazmin, “I love them all.”

72 OCTOBER 2023 STLOUISHOMESMAG.COM
All door proceeds donated to the Haven of Grace.
The Haven helps moms on their career path to success!
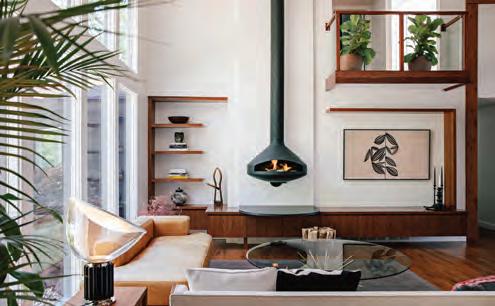

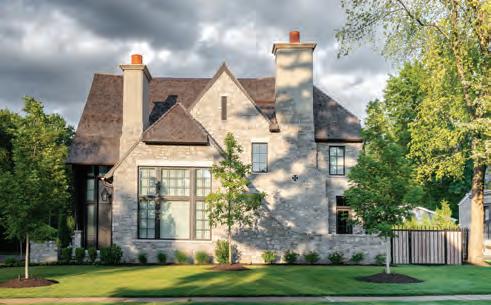
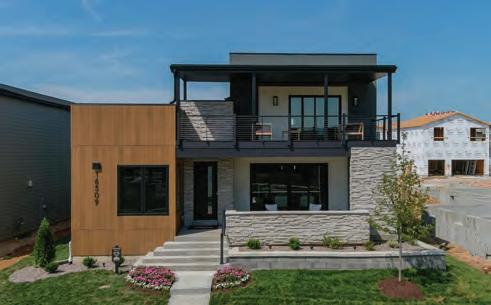

STLOUISHOMESMAG.COM OCTOBER 2023 73
1 2 3
2 10935 Janridge Ln., Creve Coeur, MO 63141
1 324 N. Taylor Ave., Kirkwood, MO 63122
3 16509 Waterfront Ave., Chesterfield, MO 63017
APPROXIMATE Map data ©2023 Google
324 N. Taylor Ave. Kirkwood, MO 63122



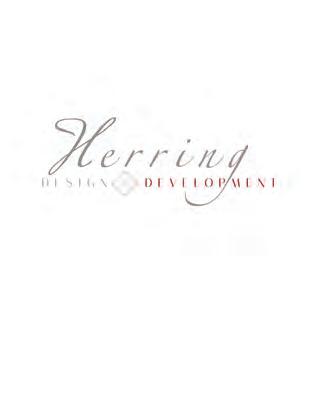


3 bedrooms / 3 full baths, 2 half baths / 3,500 square feet
This new-build is the perfect combination of the past and present. Created with the goal of fitting in with the community while showcasing the homeowners’ unique history, the home is full of showstopping design and architecture. It features two bedrooms, three bathrooms and multiple living areas. Exposed stone, high-end appliances and large windows overlooking a back yard pool area complete the space.
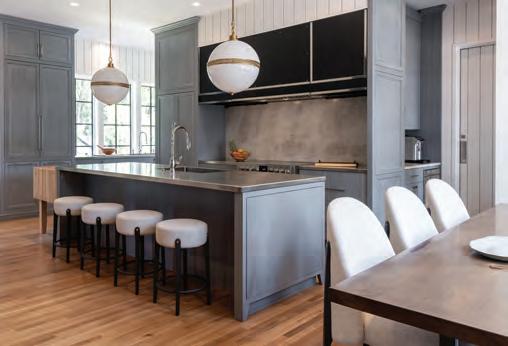
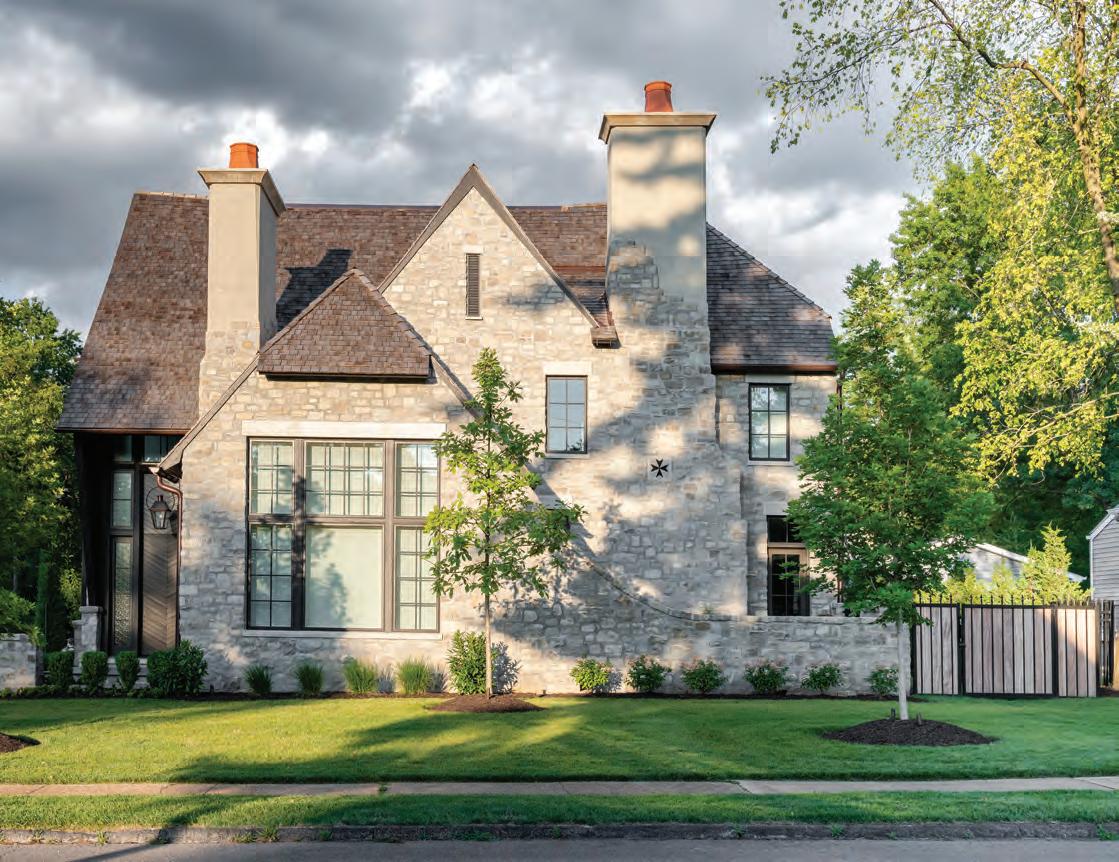
74 OCTOBER 2023 STLOUISHOMESMAG.COM
1 CUSTOM DESIGN + BUILD WITH UNIQUELY SKILLED
TEAM
CARPENTRY
erring
An inspirational tablescape with the centerpiece donated as the door prize. Tablescape and door prize sponsor.

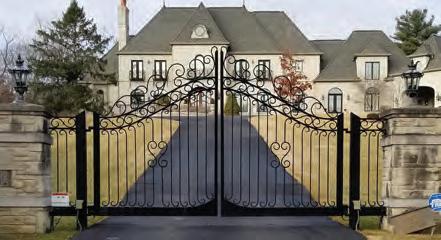
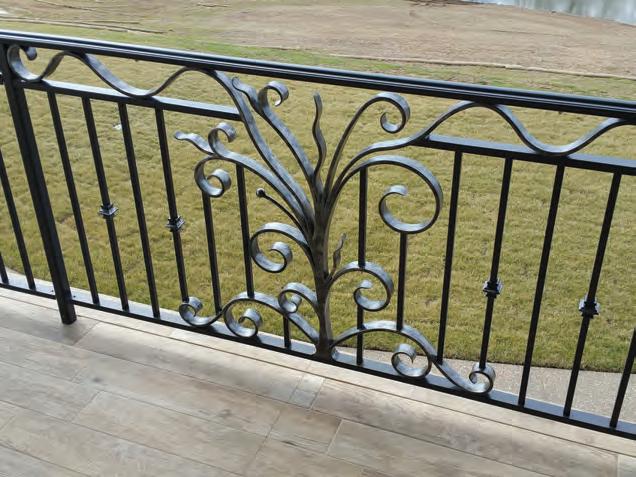
STLOUISHOMESMAG.COM OCTOBER 2023 75 Artist & Architectural Blacksmiths Stairs & Balustrades, Driveway & Garden Gates, Railings, Balconies, Historic Restoration and Reproductions, Monumental Sculpture 7 Capper Drive, Pacific, MO 63069 info@eurekaforge.com 636-271-3200 EurekaForge.com From your imagination, we forge reality. 100% Custom Forged & Fabricated in STL
This 1970s house was in need of an overhaul. The home had previously been updated in a piecemeal fashion with many small decisions being made independently by previous owners. Bower Leet Design sought to complement the spirit of the mid-century house by increasing the flow of the home and enlarging the living spaces. Glass railing systems, a redesigned balcony, a redesigned kitchen and mudroom area brought new life to the home.

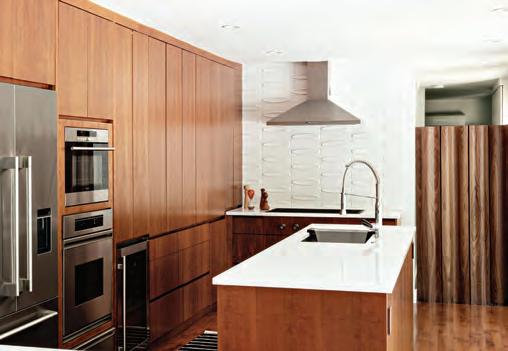
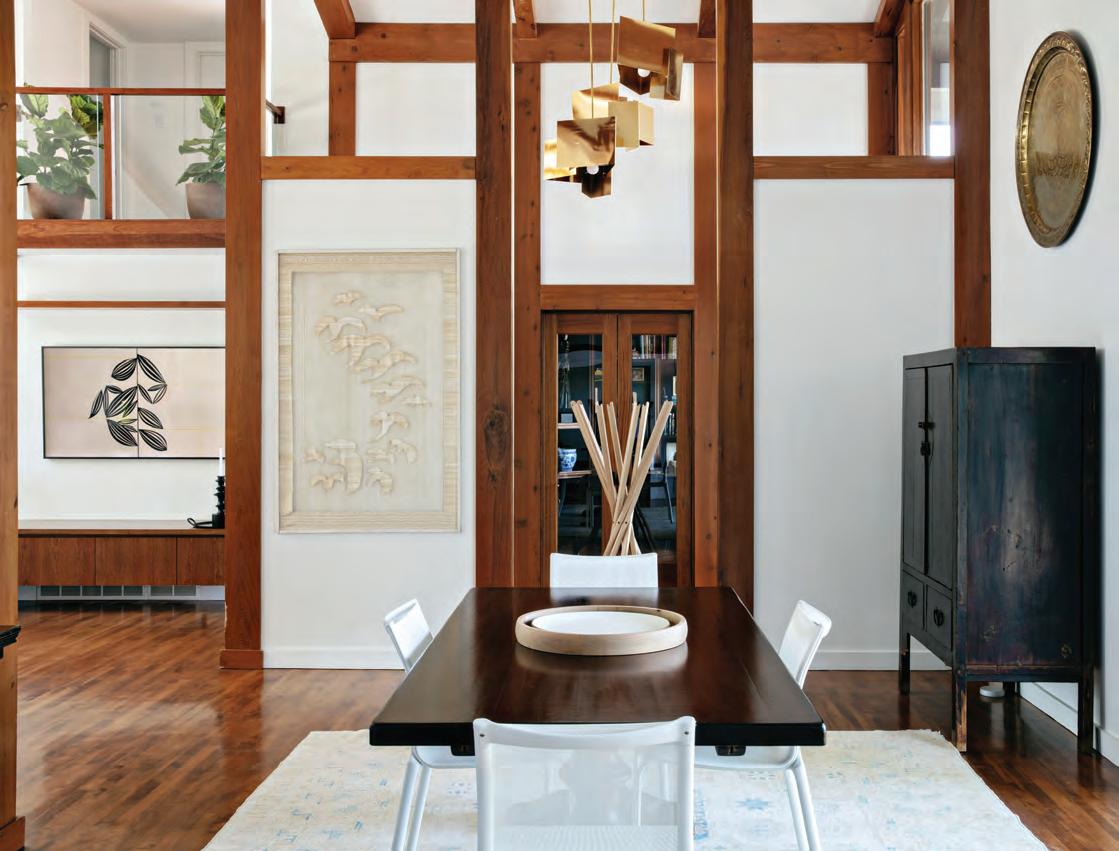
An inspirational tablescape with the centerpiece donated as the door prize. Tablescape and door prize sponsor.




76 OCTOBER 2023 STLOUISHOMESMAG.COM
4 bedrooms / 4 full baths / 3,239 square feet
2
10935 Janridge Ln. Creve Coeur, MO 63141
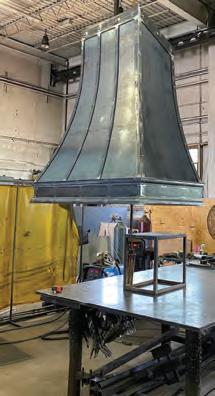
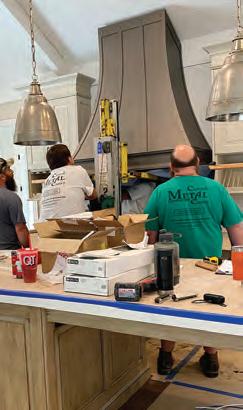
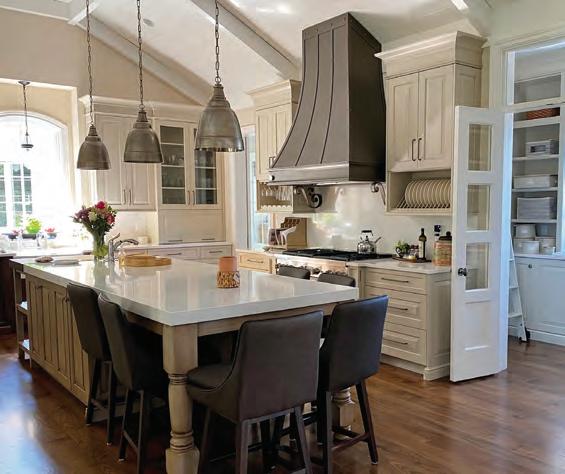
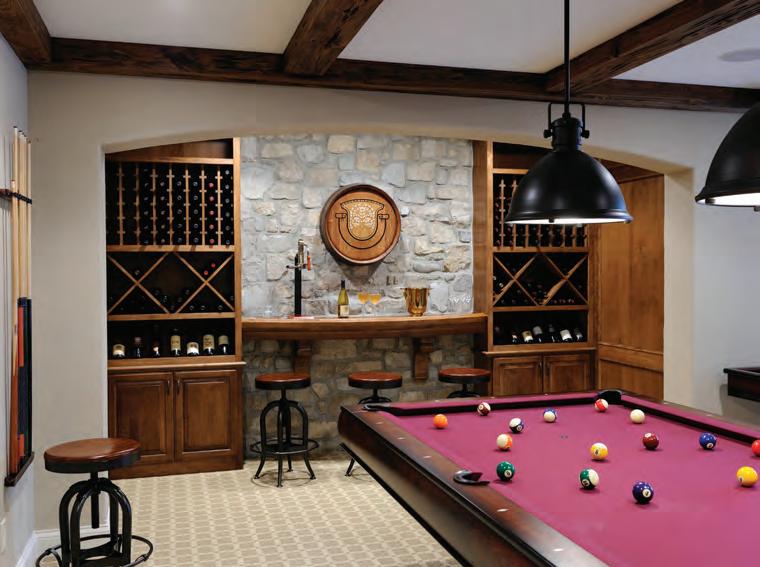
STLOUISHOMESMAG.COM OCTOBER 2023 77 www.classicmetalcraft.com 314~535~2022 Showroom conveniently located at 1315 S. Vandeventer, St. Louis, MO Call for free quote on custom fabricated iron railing and fencing. We make custom range hoods and fireplace doors Distinctive Interiors • Renovations • New Construction At the Interior Design Center of Saint Louis 11622 Page Service Drive Saint Louis, MO 63146 314-706-2727 JCRdesigngroupstl.com
Karen Palmer Photography
The Ventura Display home is an exquisite modern home, generously sprawling across 4,700 sq. ft. It includes a stunning gourmet kitchen that is both functional and open to the great room. Boasting 4 bedrooms, 4 full baths, 1 half bath and a finished basement with a 5th bedroom and a loft area on the second floor. The home also features spacious deck spaces that offer serene lake views, seemingly blending indoor and outdoor living. This home also features a private courtyard, making this a perfect retreat for those seeking elegance and tranquility in their living space.











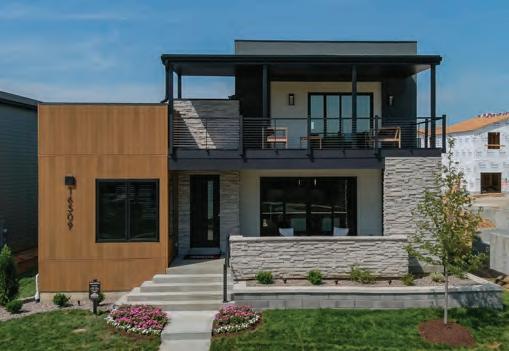
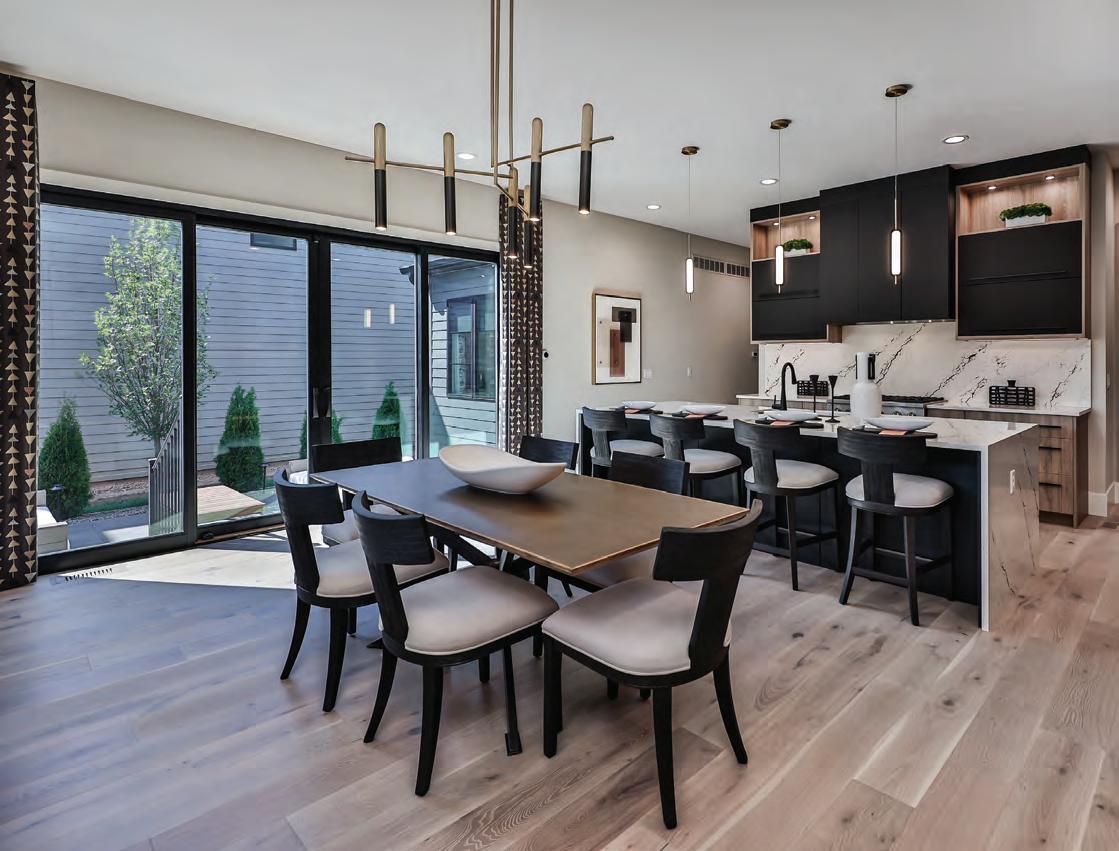
78 OCTOBER 2023 STLOUISHOMESMAG.COM
5 bedrooms / 4 full baths, 1 half bath / 4,700 square feet
3
16509 Waterfront Ln. Chesterfield, MO 63017
Nursery See our work on page xx Interior Design by Mitchell Wall Architecture & Design Kitchens & Baths beckallencabinetry.com @beckallencabinetry 314.677.6713 or 636.519.1611
An inspirational tablescape with the centerpiece donated as the door prize. Tablescape and door prize sponsor.
Wiese

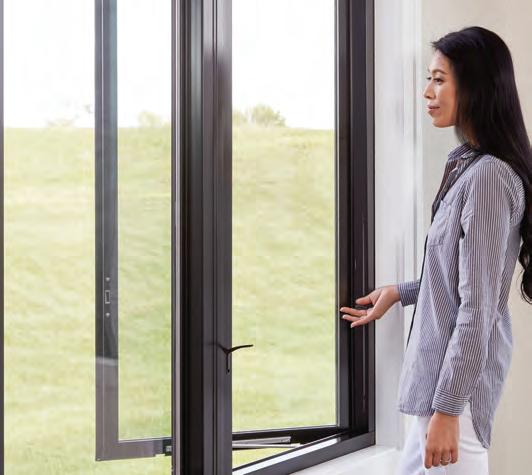
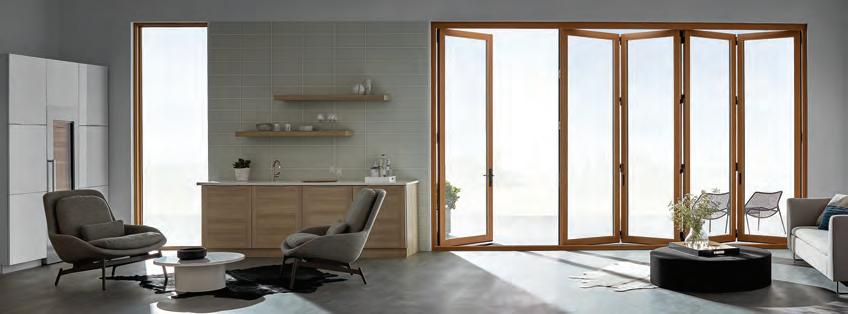

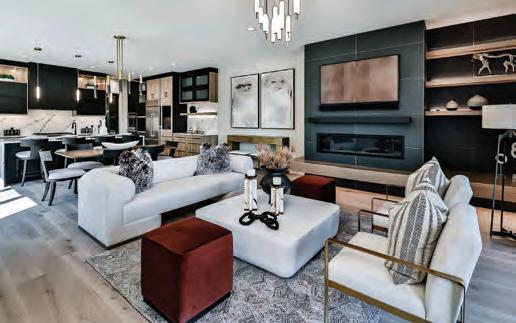
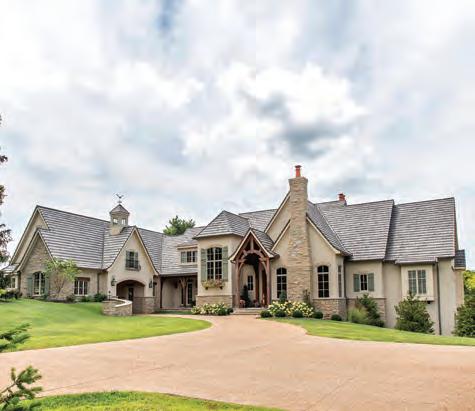

STLOUISHOMESMAG.COM OCTOBER 2023 79 Get protection for your home or business today. CALL US TODAY (636) 349-1090 wecare@abfsecurity.com Your security is our main priority www.integrationcontrols.com • 314.475.3080 • @controlstl Your home can be both stunning and functional.We enrich, connect and simplify technology to enhance entertainment, ambiance, comfort and peace of mind. Make the most of the spaces that mean the most to you. Industry leaders in hidden technology, connected living and smart home automation. When it comes to performance, Pella® Impervia® is an overachiever. Get windows and patio doors ready to stand up to life’s demands. Pella Impervia products are made from our proprietary fiberglass, the strongest material for windows and patio doors.1 Dual-pane Pella Impervia products offer energy-efficient options that will meet or exceed ENERGY STAR® guidelines in all 50 states.2 Optional triple-pane glass and insulating foam will further increase your energy efficiency. Pellawindowsarerated#1byhomeownersforhighestquality.* *Studyofhomeownerperceptionsofleadingnationalbrands.StudycommissionedbyPella,2021.©2022PellaCorporation PellaWindow&DoorShowroom 17702ChesterfieldAirportRd,Chesterfield 314.714.0100 | pellastlouis.com Windows & Doors When it comes to performance, Pella® Impervia® is an overachiever. Pella Window & Door Showroom 17702 Chesterfield Airport Rd, Chesterfield 314.714.0100 | pellastlouis.com www.flairhomestagings.com whitney@flairhomestagings.com 636-394-6051 tom@artisanconstructors.com 314-560-7740 www.artisanconstructors.com Residential • Commercial • Green building Specializing in custom residential homes. See my project on pages 26-33. See our work on pages 34-41.
Art Deco Bathroom Design
An enduring elegance from past to present
By Wendy Noory Tile photography courtesy of Ann Sacks
Ar t Deco, a fashionable design movement that emerged in the early 20th century, continues to captivate with its timeless elegance and sophisticated aesthetic. While the movement encompassed various aspects of design, including architecture, fashion and visual arts, it left a lasting impact on interior design, particularly in the realm of bathroom design. From its origins in the past to its enduring influence in the present, Art Deco bathroom design remains a symbol of luxury and glamour.
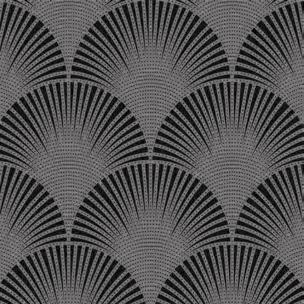
Ar t Deco emerged as a response to the austerity of the preceding Art Nouveau movement, embracing bold geometric shapes, clean lines and lavish materials. The bathroom, often considered a private sanctuary, became an ideal space for the expression of Art Deco design principles.
Ar t Deco bathrooms of the past were characterized by sleek surfaces, glamorous finishes and ornate detailing. Mirrors with
geometric frames adorned the walls, reflecting the light and creating an illusion of spaciousness. Sinks and faucets featured streamlined forms with intricate detailing, while freestanding tubs highlighted elegant curves and luxurious embellishments.
Fast forward to the present, and Art Deco bathroom design continues to inspire contemporary interiors. Adhering to the original principles, modern interpretations of Art Deco introduce subtle updates to meet the demands of contemporary lifestyles. Today’s Art Deco bathrooms combine the classic elements of the style with modern functionality, resulting in a blend of old-world charm and contemporary convenience.
Contemporary Art Deco bathrooms maintain balance between vintage-inspired fixtures and modern amenities. Geometric patterns, a hallmark of the movement, are incorporated into tiles, wallpaper and accessories, adding visual
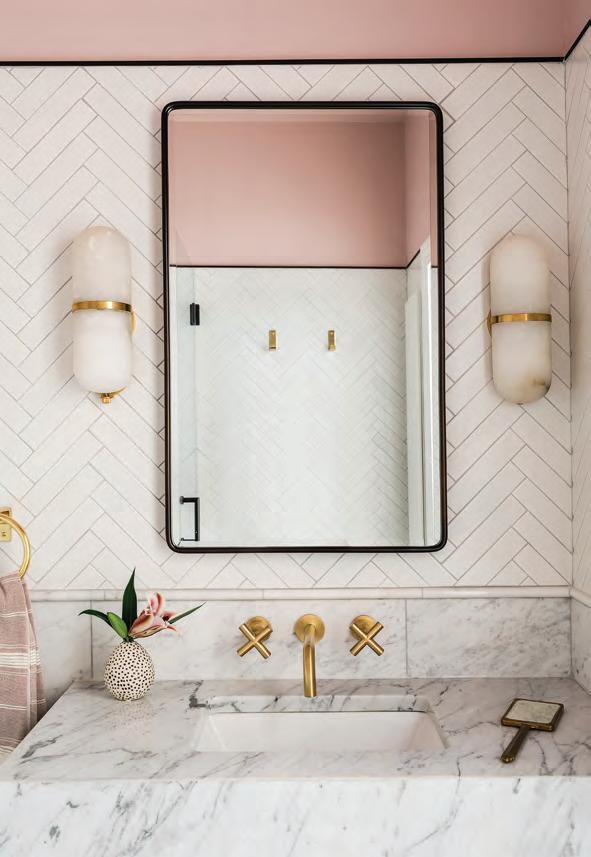
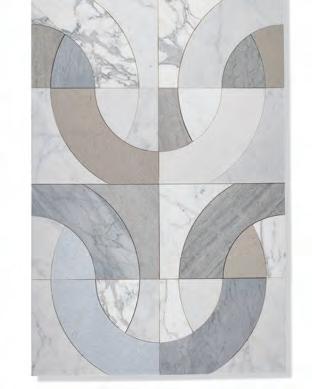
interest, and creating a sense of rhythm. The color palette tends to be sophisticated and elements like black-and-white marble, brass fixtures and mirrored surfaces are still prevalent, evoking a sense of glamour and luxury.
Contemporary lighting fixtures, inspired by the Art Deco era, provide both functional illumination and artistic flair. Wall sconces with geometric patterns or sculptural forms contribute to the overall aesthetic and create a warm and inviting atmosphere.
Ar t Deco design has journeyed from its origins in the past to its continued prominence in the present. Its sleek lines, lavish materials and ornate detailing have left an indelible mark on the world of interior design. As we move forward, we can be sure that Art Deco will continue to inspire and captivate with its enduring elegance and timeless allure, bringing a sense of glamour and sophistication to bathrooms for generations to come.
80 OCTOBER 2023 STLOUISHOMESMAG.COM SPOTLIGHT slhl
Everyone can benefit from tinting the windows in your home. It allows you to keep your beautiful view while protecting your furnishings from the sun’s damaging rays and cuts down on glare for a more comfortable feel when you relax at home.
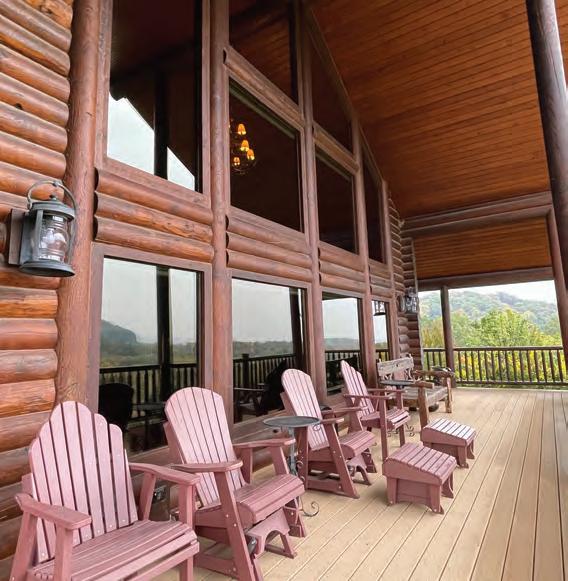

It's Time to Tint!
2766 Highway K O´Fallon, MO 63368

Hours: 10am-4pm 636-497-8189


@metrotintllc www.metrotintstl.com






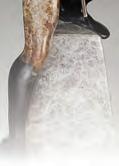

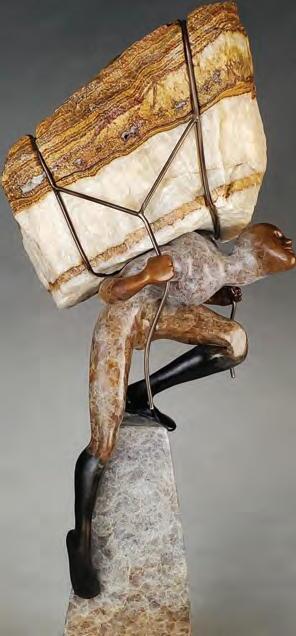

STLOUISHOMESMAG.COM OCTOBER 2023 81 Marketplace Weekend Pass $10 at the gate Age 14 & under free with adult $8 ONLINE at ShawArtFair.org Flora Place & Tower Grove, St. Louis, just east of the Missouri Botanical Garden SAVE $ 2 ORDER WEEKEND PASS ONLINE Thomas Wargin, sculpture, Menomonee Falls, WI om/sluhospital SH AWARTFAI R.O RG 9 am to 5 pm Sat; 10 am to 5 pm Sun OCTOBER 7 & 8 StL Homes - 2023 shaw art fair 3.4375x4.625_Layout 1 7/11/23 3:28 PM Page 4
25 years experience
Unsurpassed quality film and installation
Film That Keeps Everyone
& Protected Metro Tint is the Solar Gard exclusive dealer in the Greater St. Louis area.
Window
Comfortable
Places to go, things to do and see and people who are leaving their mark on the world of style.
Brick by Brick
State of Kin, an Australia-based design firm, pushes the limits of design with this all-brick showstopper.
By Maya Brenningmeyer Photography by Jack Lovel Design/Architecture by State of Kin Design
Mount Lawley, Perth, Australia
Located in Mount Lawley, an inner northern suburb of Perth, sits a showstopping red brick home. State of Kin, an architecture and design firm based in Perth, was given the task of taking a tight, inner-city lot and transforming it into a functional and unique living space.
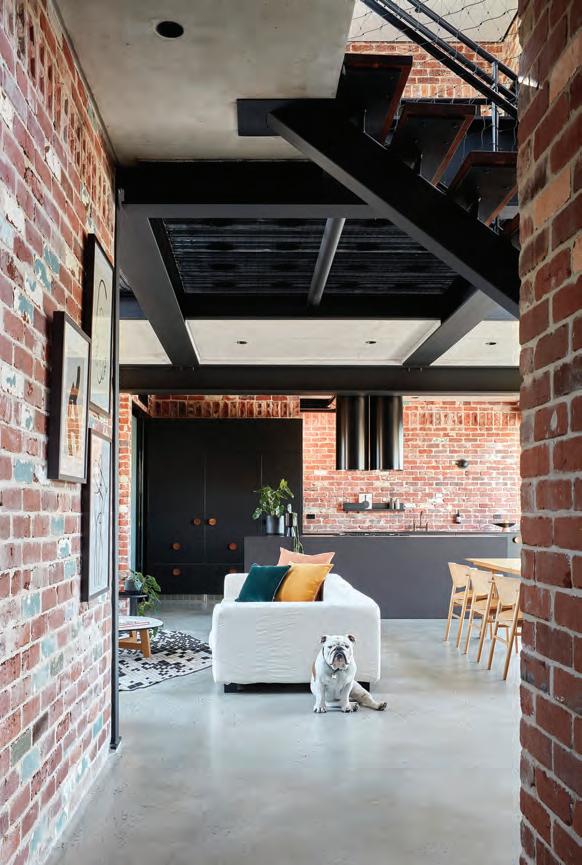
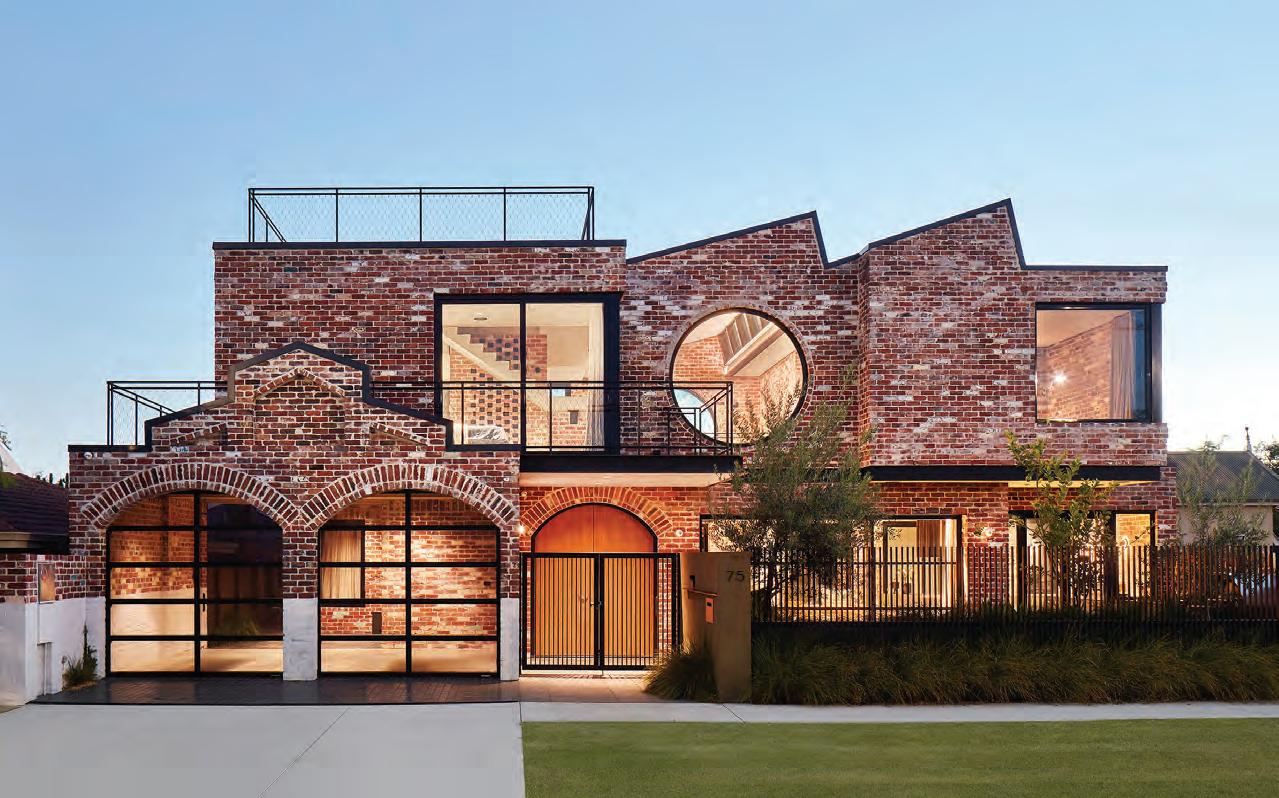
The team set out to “create the illusion of a renovated heritage factory” despite the building being brand new. With the help of locally sourced red bricks taken from demolished homes and traditional brick-laying techniques, State of Kin took notes from the past and applied them to modern structures.
The design firm houses architectural, interior design and construction services under one roof and cites their holistic approach as the key factor in their ability to maximize the function and flow of a space. The Brick House is a perfect example of these disciplines working together. “More traditional forms like arches are referenced by exaggerated, and lines are clean so that the profile is sharp against the texture of the brick,” says State of Kin.
I t’s not only the brick that sets the home apart. Its exterior architecture featuring diagonal lines, multiple arches and large windows make the exterior just as unique as the inside. The home is north-facing, which allows light to filter in through large windows “ensuring thermal efficiency and opening the facade of the home on
82 OCTOBER 2023 STLOUISHOMESMAG.COM CONNECT slhl
both aspects.” The use of abundant light also helps the space feel larger despite its small footprint.
The unique home contains an open kitchen, dining room, multiple gathering spaces and a net on the second floor that provides a comfortable place for visitors to sit and read. Concrete floors keep the interiors simple and don’t distract from the brick. The appliances were kept minimal with smooth, dark exteriors and large circular wooden knobs.
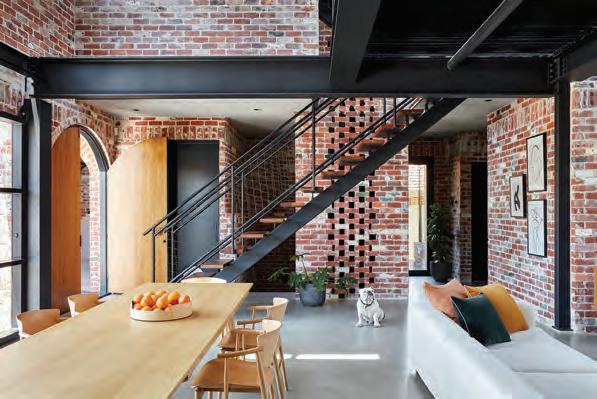
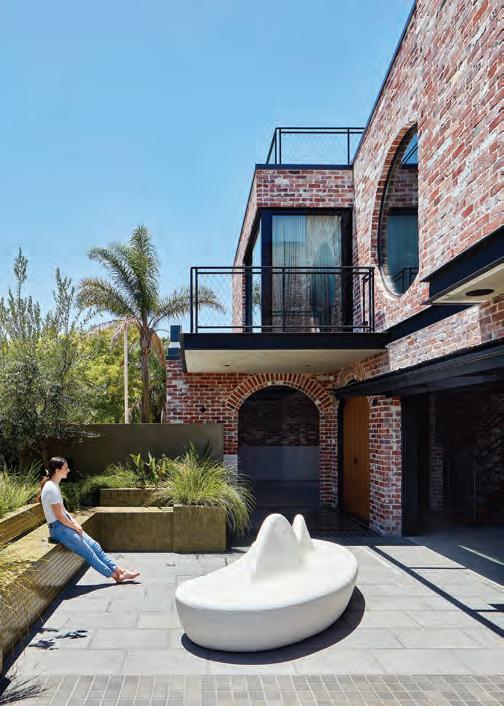
State of Kin pushed the boundaries of design with a home that feels modern while holding on to the warmth of a more traditional build. When describing the home, the architecture and design firm says, “Whilst the aesthetic is undeniably very industrial and raw, the ambiance of the home is textural, open and warm.” See stlouishomesmag.com for resources.
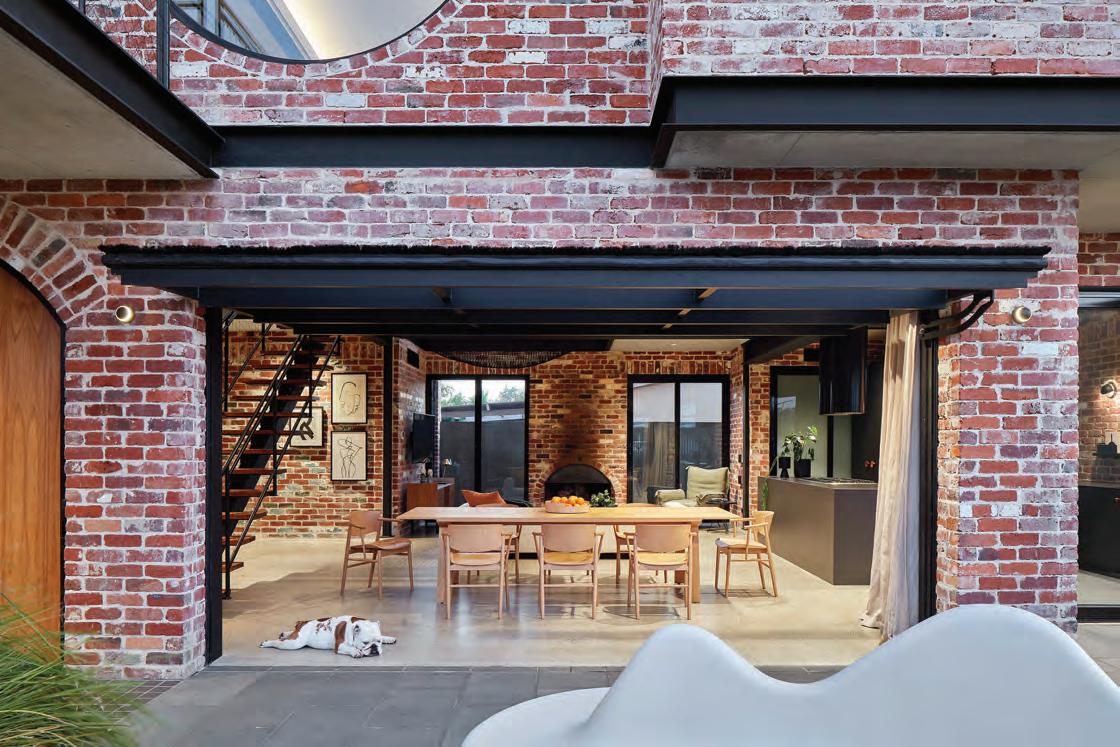
STLOUISHOMESMAG.COM OCTOBER 2023 83
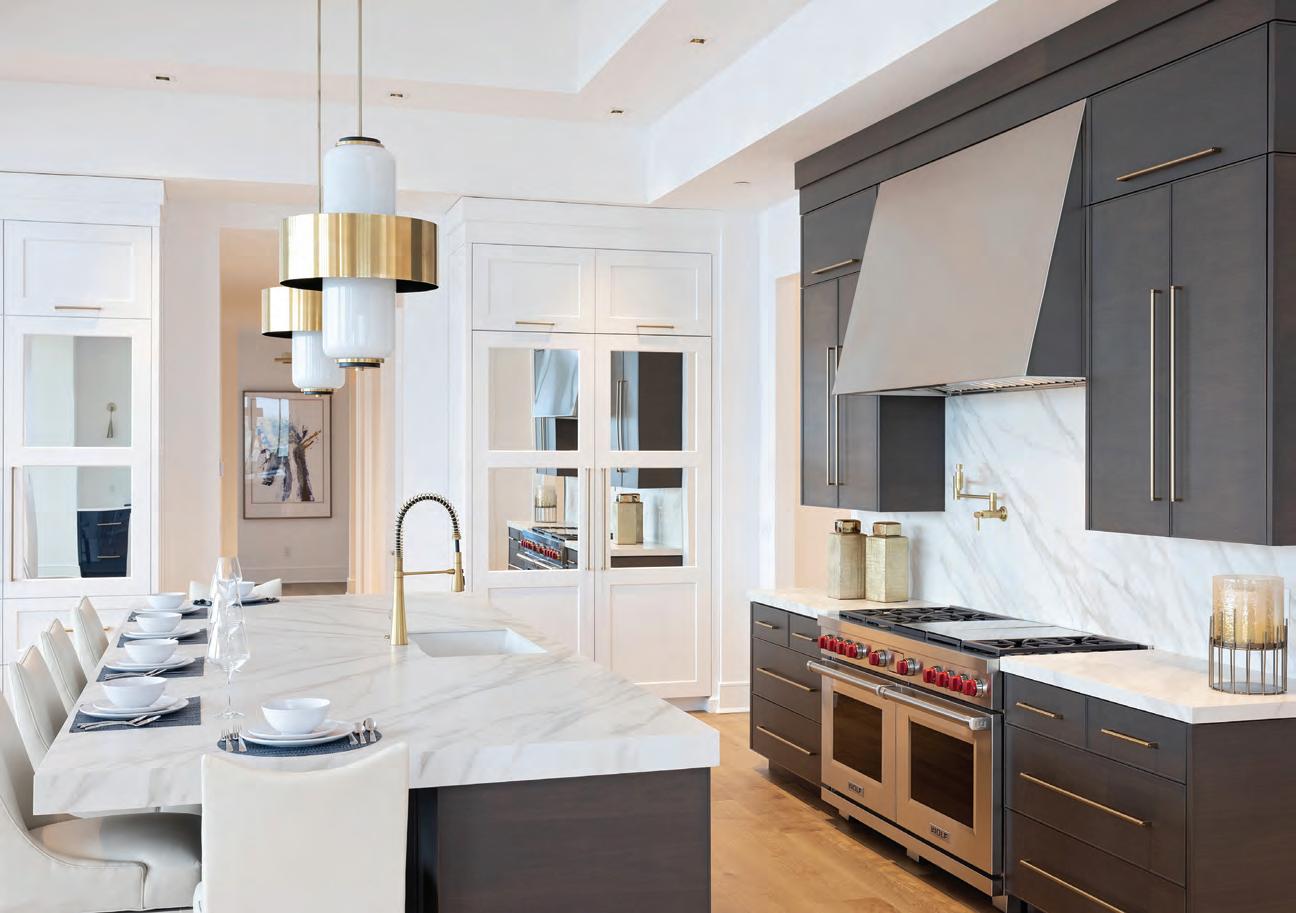

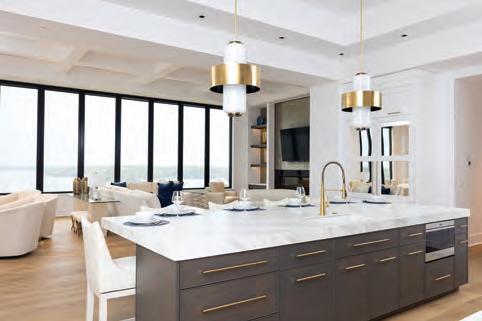
For more info, visit stlouishomesmag.com Deadline for entries is October 4, 2023 2024 If you own or designed a dream kitchen, be sure to enter St. Louis Homes + Lifestyles’ 2024 Kitchens of the Year contest. Winning kitchens will be featured in the January/February 2024 issue of SLHL. 2023 Kitchens of the Year, Platinum Winner — Gegg Design & Cabinetry.
by Keith and Judie Gegg.
Photography


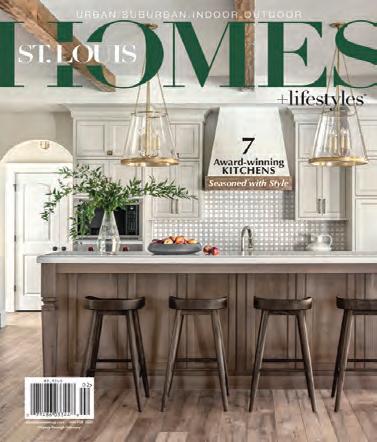
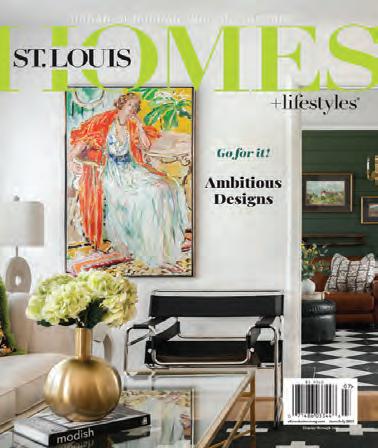
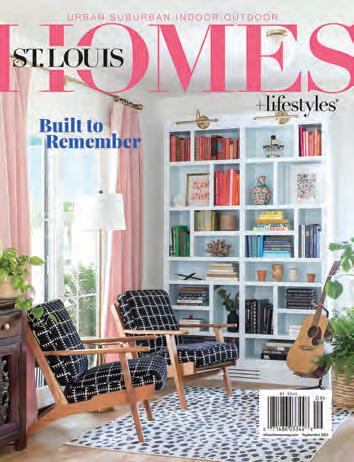
BUY ONE, GIFT ONE Receive all 9 issues in 2024, starting in January with the Kitchen issue! SUBSCRIPTIONS FOR TWO $15 To take advantage of this offer, send your check along with names and addresses to: St. Louis Homes + Lifestyles 255 Lamp & Lantern Village Town and Country, MO 63017 Subscribe Online: stlouishomesmag.com/content/subscribe
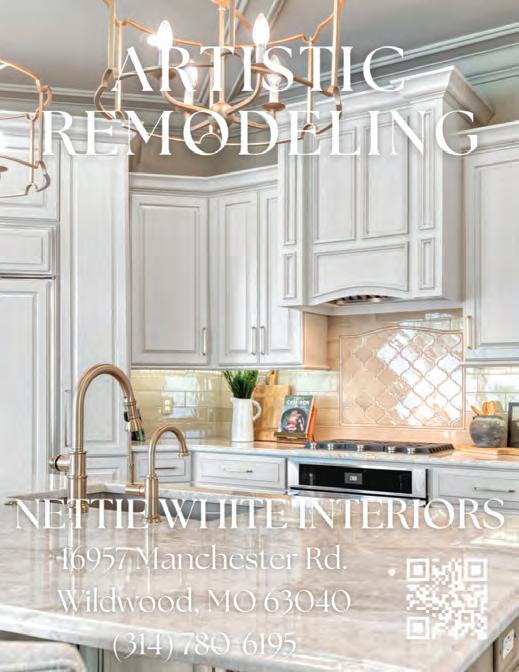
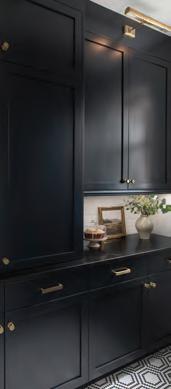
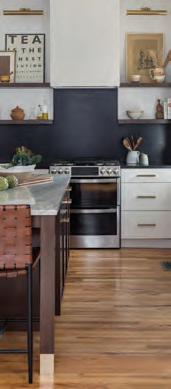
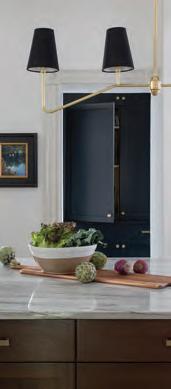

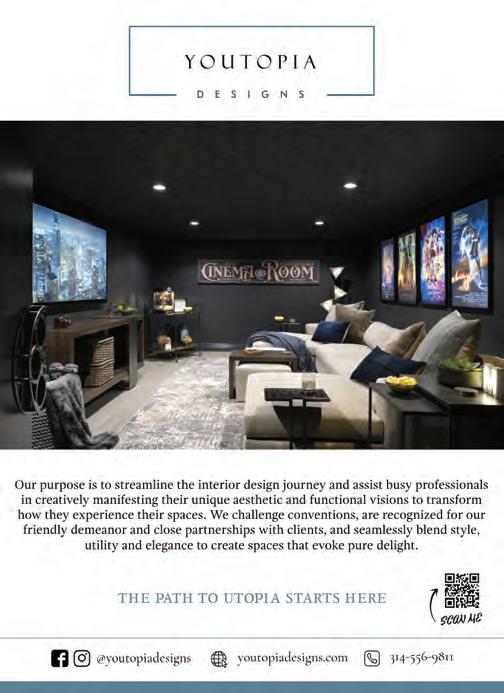


86 OCTOBER 2023 STLOUISHOMESMAG.COM Marketplace Kitchens + Baths Historic Renovations + Remodeling Additions + Exterior 314-324-1537 LADDSUYDAM.COM basic weed control & fertilizer aeration & seeding grub control tree & shrub treatments THE TURF SPECIALISTS 28 years in business It’s not too late to get your lawn in shape! 2591 MO-141, Fenton, MO 63026 636-343-2201 www.rexriegerlandscaping.com
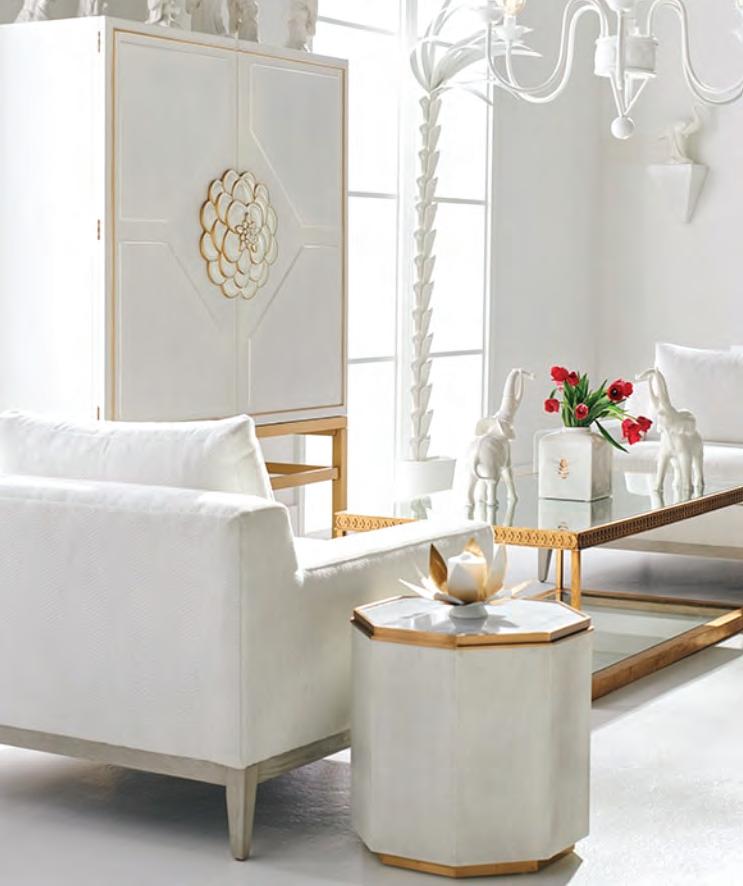
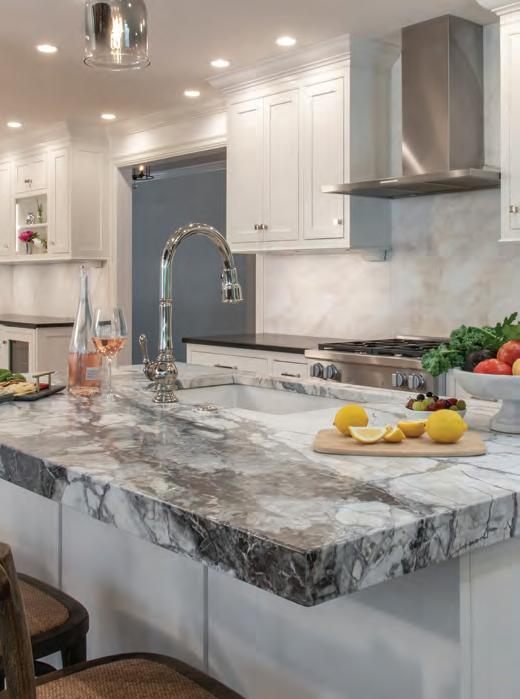






STLOUISHOMESMAG.COM OCTOBER 2023 87 Marketplace Grab & Go off the floor 636.386.5160 • Monday-Saturday, 10-6 & Sunday 12-5 14288 Manchester Rd. Manchester, MO 63011 Furniture Accessories Artwork Area Rugs Lamps Window Treatments Bedding Baby Wedding Unique Gifts natural stone & quartz countertops 4160 Meramec Street, St. Louis, MO 63116 314-771-1234 russostoneandtile.com Granite and Quartz Countertops 314-469-8900 / schmittelsnursery.com 13801 Marine Avenue, Maryland Heights, MO 63043 (Off Hwy 141) Hours: Mon-Sat 8am-5pm and Sun 10-4 Serving your community for over 25 years FALL TREE SALE! FALL FOILAGE ROAD TRIP
By Wheeler Kearny Architects.
Keeping Track
Track is back! Are these light fixtures here to stay or are they just a craze?
Edited by Maya Brenningmeyer
CLASSIC
My vote is classic! Track lighting came into being in the early ’60s, with its popularity waxing and waning over the years. This lighting really excels in restaurants, galleries, museums and retail stores. Its strengths are functionality - highlighting artwork, other items of interest and creating general ambient lighting. The current streamlined fixtures also work well in modern or industrial settings especially where there is no room in the ceiling for recessed lighting. Done right track lighting can be another great option. Janice Bohn, Anne Marie Design Studio.
Track lighting from my experience remains a classic. Not in all projects of course, but most often in larger spaces where lighting needs to be more focused. The style and size of the track lighting needs to be geared to the overall style and vision of the room. Diane Rosen, Diane Rosen Interiors LLC.
Everything in life, and interior design, comes full circle. Track lighting is no exception. It was first used in factories in the 1960s and it is becoming popular once again. Track lighting works well in both commercial and residential interiors. It is adjustable and a great way to control the direction of light, so it is very useful in art galleries, boutiques, restaurants and jewelry stores. Track lighting has sleek lines and blends well, so it is a great lighting solution for modern and industrial spaces. Good lighting is always a good idea. Track lighting is functional, beautiful and a classic design element.
Barbara Collins AKBD, Allied ASID, Barbara Collins Interior Design.
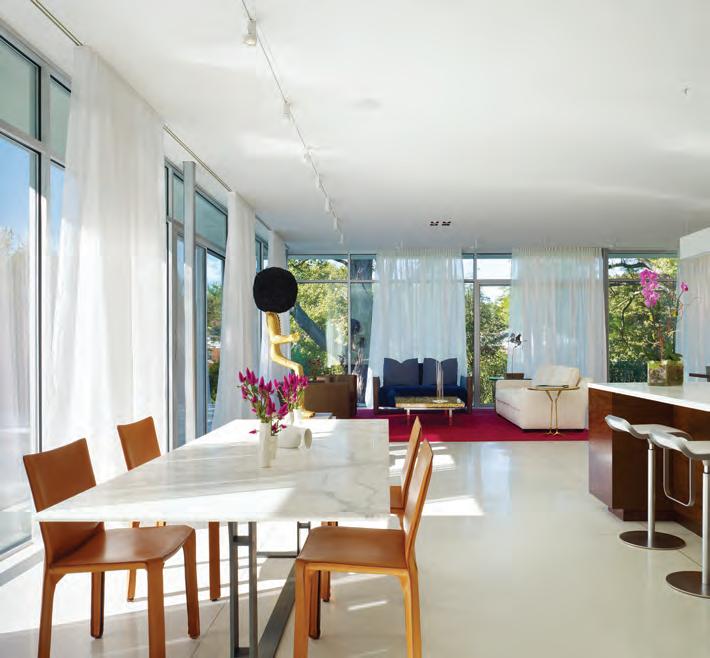
BOTH
Track lighting is a classic. Track lighting has been around for decades, and its highest popularity was around the 1970s and 1980s. As a result, it can be pictured to be a bit dated or out of place in modern homes today. Track lighting can be very direct and focused, which can create harsh shadows and glare. It can be more expensive than other types of lighting, such as recessed lighting or pendant lights, which is something to keep in mind when selecting the light fixture. However, it can be a good choice for highlighting specific features in a room, such as artwork or architectural details. It can also be a good choice for homes with high ceilings, as it can help to distribute light more evenly. Even with the negatives, this use of lighting is not going anywhere. Savannah Sells, Youtopia Designs.
Directional and spot lighting in a form of a track or single fixture will always be useful in our designer tool belt. The style will change with new innovations as we are given the ultimate in flexibility and control by manufacturers. Ketra Lighting has some compelling flushmounted tracks that makes the track discreet and almost disappear. In some ceilings where there is not the space for a typical remodeling can light, a track can be a practical and elegant solution. What has gone away and never to return, is the large track lights of the 80s that overpowered the space. Sleek and discreet has been the evolution which will continue. Dana King, Dana King Design Build Remodeling.
Track is both a fad and a classic. I first saw tracking lighting in an apartment in the ’70s at the home of a theater designer. As it was a rental, it was impractical to install recessed art lights and track proved to be a dramatic solution for lighting their art collection. However, in the ’90s track truly became a craze, and as a result fell out of favor. Today, there is a resurgence for track lighting and when used in moderation it is a great solution for the right space. Robert Idol, ASID, NCIDQ, Idol Design.
88 OCTOBER 2023 STLOUISHOMESMAG.COM CLASSIC OR CRAZE slhl
Photography by Steve Hall.
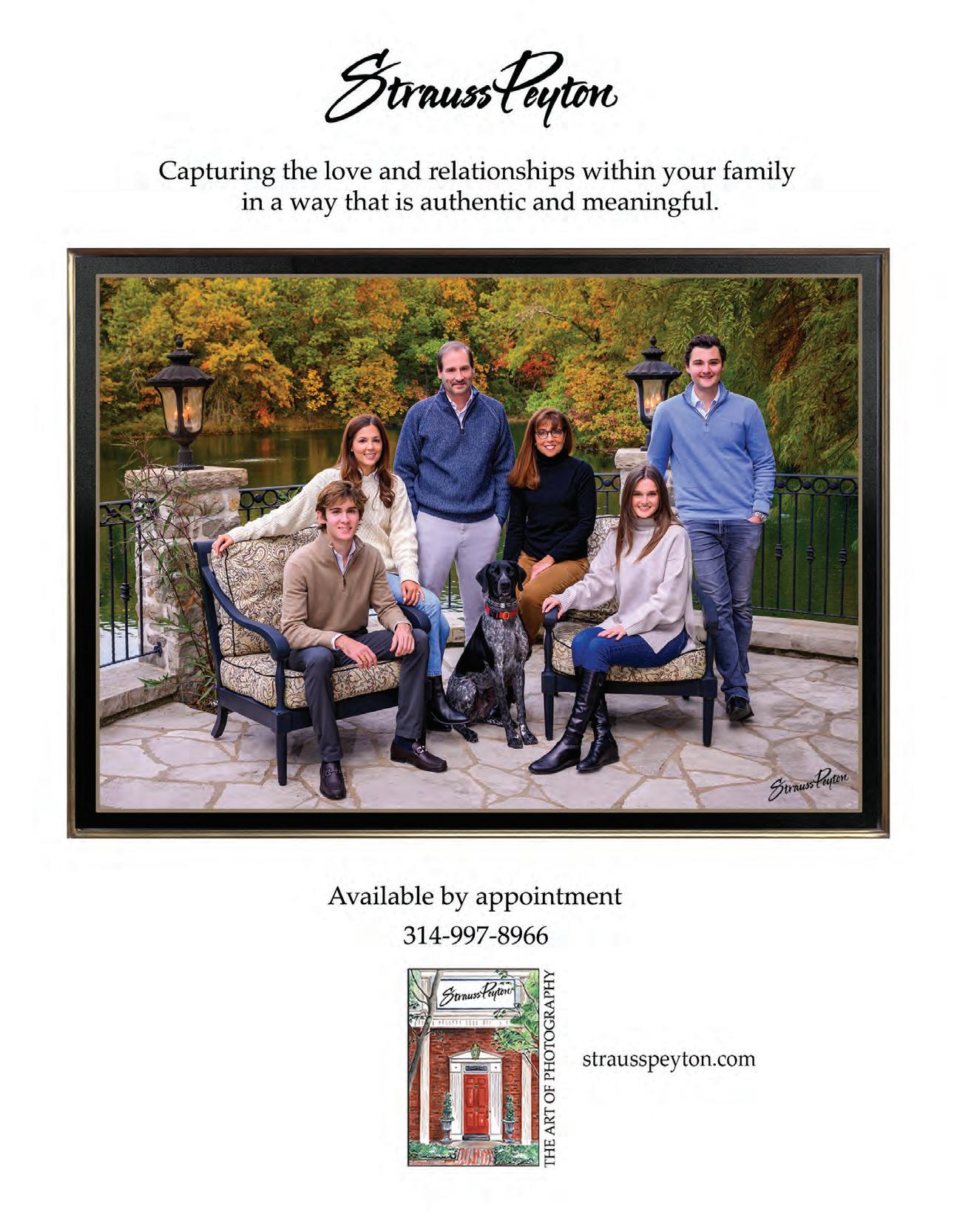
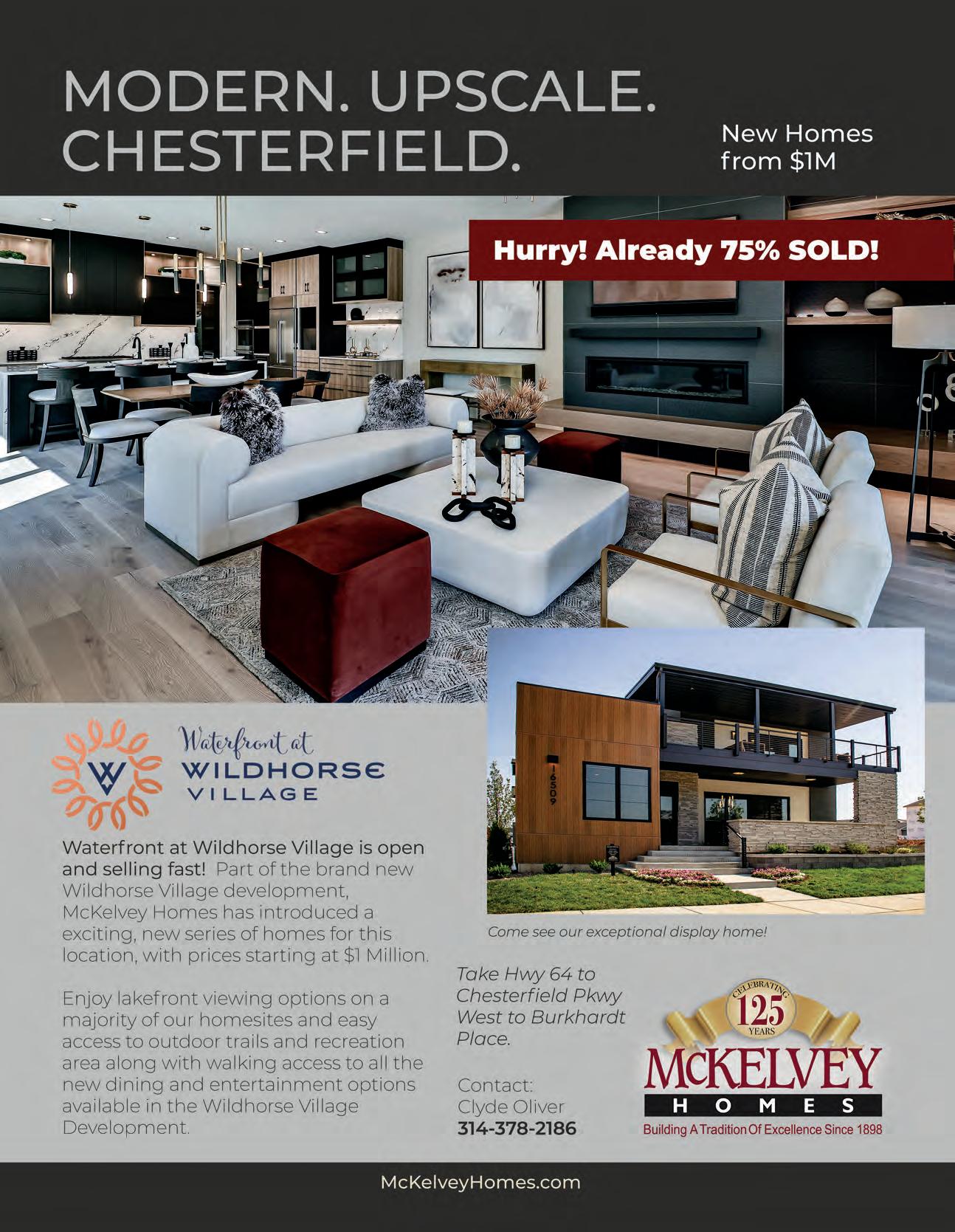

















































 By Maya Brenningmeyer
By Maya Brenningmeyer



 By Melissa Mauzy
By Melissa Mauzy














 Lead Designer & Studio
18 years
Lead Designer & Studio
18 years





 By Julie Brown Patton
By Julie Brown Patton




 By Jeanne Delathouder
Photography by Carmen Troesser
Architect Bower Leet Design
Builder Artisan Constructors
A European-style wall-mounted fireplace makes a dynamic focal point on the living room wall in Lauri Teagan’s newly renovated mid-century home in Creve Coeur.
By Jeanne Delathouder
Photography by Carmen Troesser
Architect Bower Leet Design
Builder Artisan Constructors
A European-style wall-mounted fireplace makes a dynamic focal point on the living room wall in Lauri Teagan’s newly renovated mid-century home in Creve Coeur.








 By Kim Hill
By Kim Hill
 Photography by Anne Matheis
Interior Design by Nina Coin Builder Higgenbotham Brothers Inc., Chouteau Building Group
Photography by Anne Matheis
Interior Design by Nina Coin Builder Higgenbotham Brothers Inc., Chouteau Building Group









 By Lucyann Boston
// Photography by Kim Dillon
By Lucyann Boston
// Photography by Kim Dillon












 By Catherine Martin
By Catherine Martin









 By Maya Brenningmeyer
By Maya Brenningmeyer





































 Krista Howard, Allied ASID khinteriorsstl.com • 314-517-5502
Krista Howard, Allied ASID khinteriorsstl.com • 314-517-5502













 By Toby Zack Designs.
By Toby Zack Designs.









 Jeff Day & Associates jeffdayllc.com
Jim Bulejski Architects jbarchitect.com
Srote & Co Architects sroteco.com
Dick Busch Architects dickbuscharchitects.com
Donna F. Boxx, Architect, P.C. boxxarchitect.com
FUMAGALLI & LAMPE, inc. Lorif@flistudio.com
Jeff Day & Associates jeffdayllc.com
Jim Bulejski Architects jbarchitect.com
Srote & Co Architects sroteco.com
Dick Busch Architects dickbuscharchitects.com
Donna F. Boxx, Architect, P.C. boxxarchitect.com
FUMAGALLI & LAMPE, inc. Lorif@flistudio.com





 Lauren Strutman Architects P.C. laurenstrutmanarchitects.com
DL Design DLDesign.com
Schaub Projects Architecture + Design schaubprojects.com
Christopher D. Marshall Architect, LLC cdmarchitect.com
William D. Cover, Architect LLC williamdcoverarchitect.com
Brendel Architects, LLC brendelarchitects.com
Lauren Strutman Architects P.C. laurenstrutmanarchitects.com
DL Design DLDesign.com
Schaub Projects Architecture + Design schaubprojects.com
Christopher D. Marshall Architect, LLC cdmarchitect.com
William D. Cover, Architect LLC williamdcoverarchitect.com
Brendel Architects, LLC brendelarchitects.com








































































































