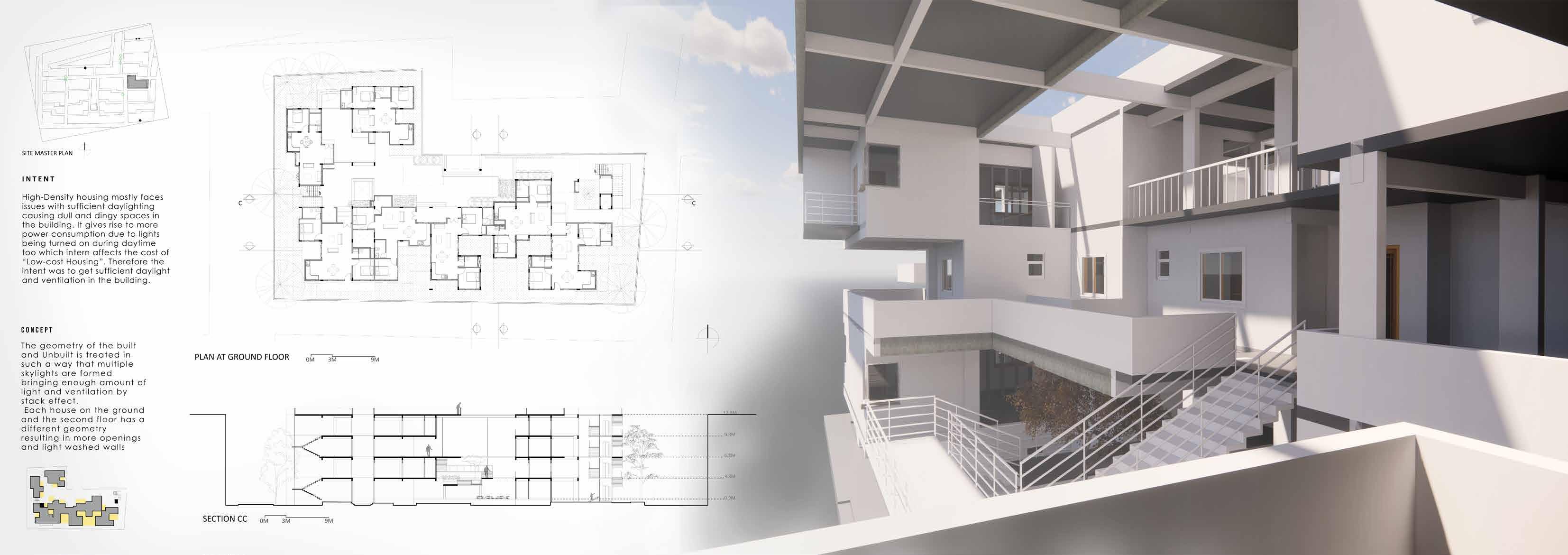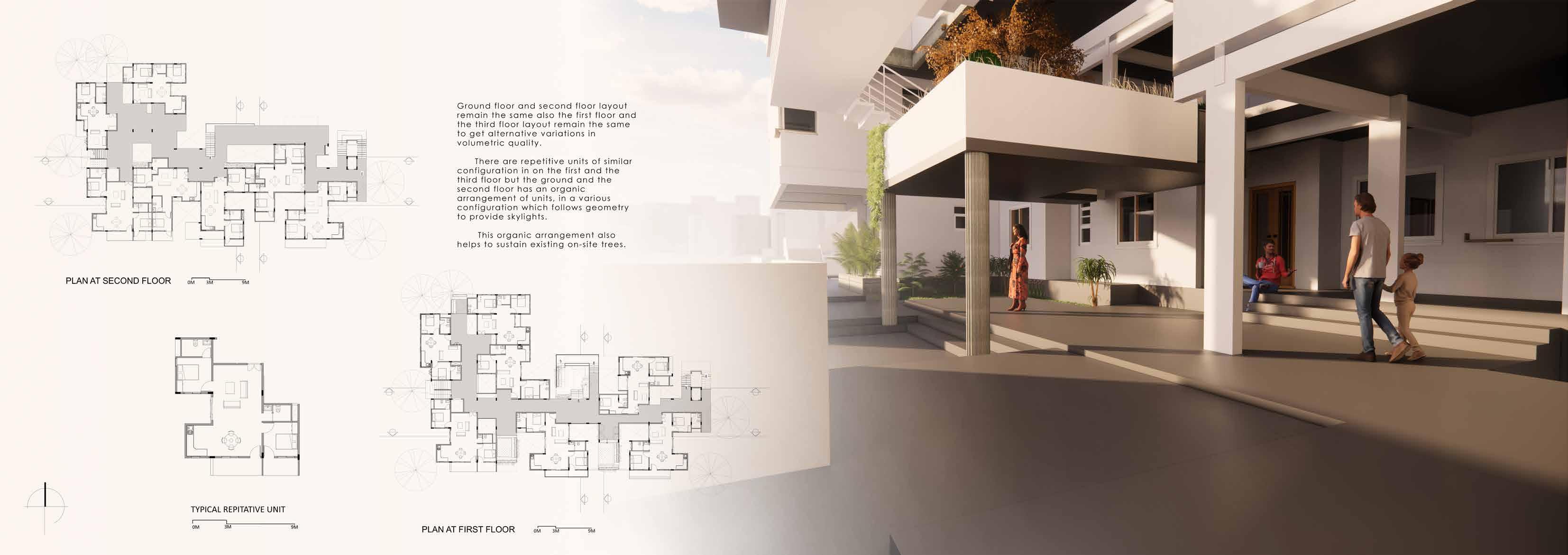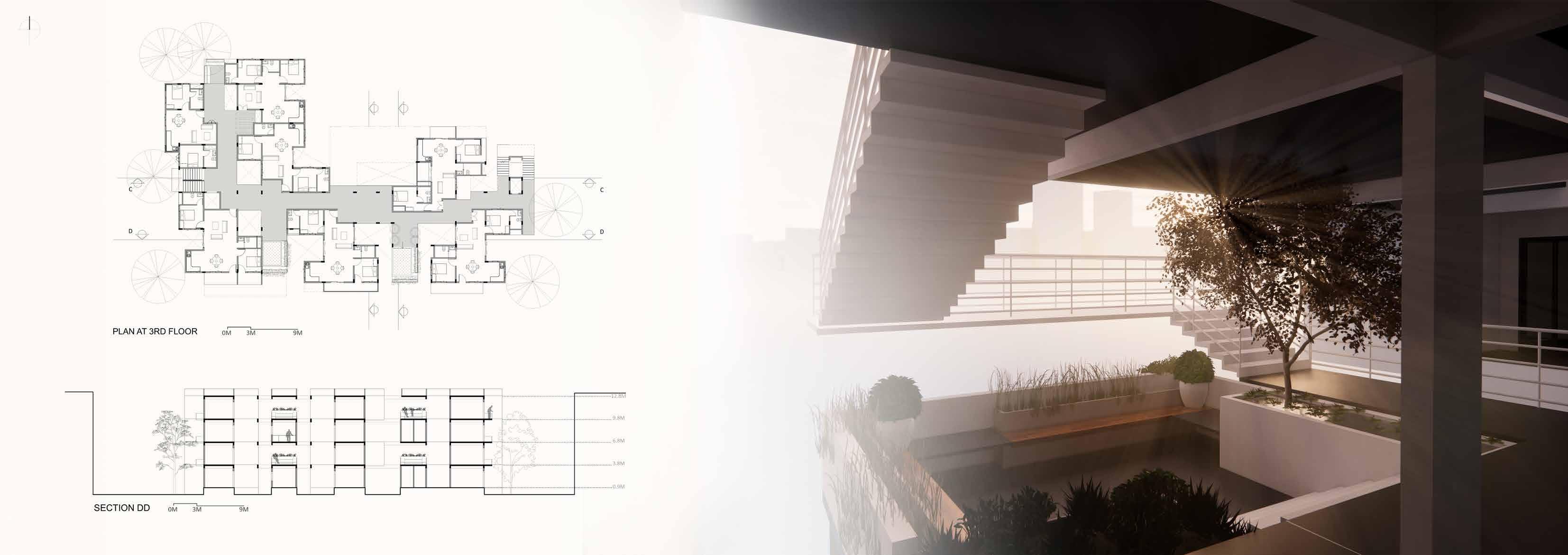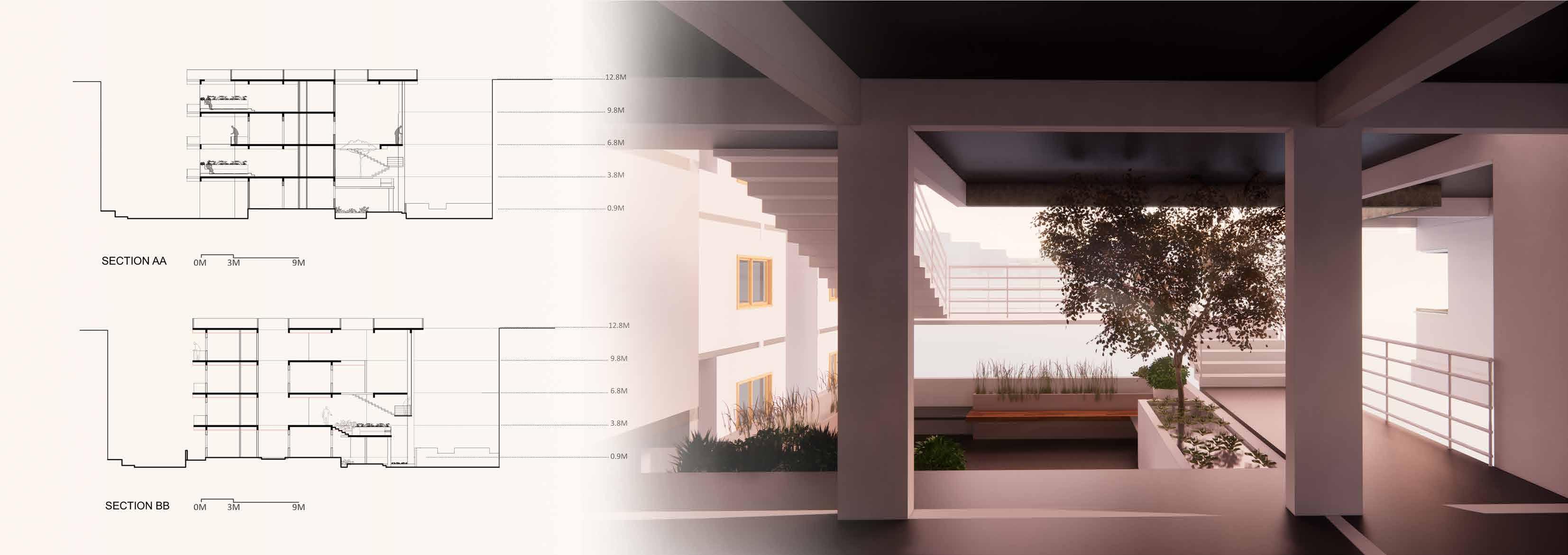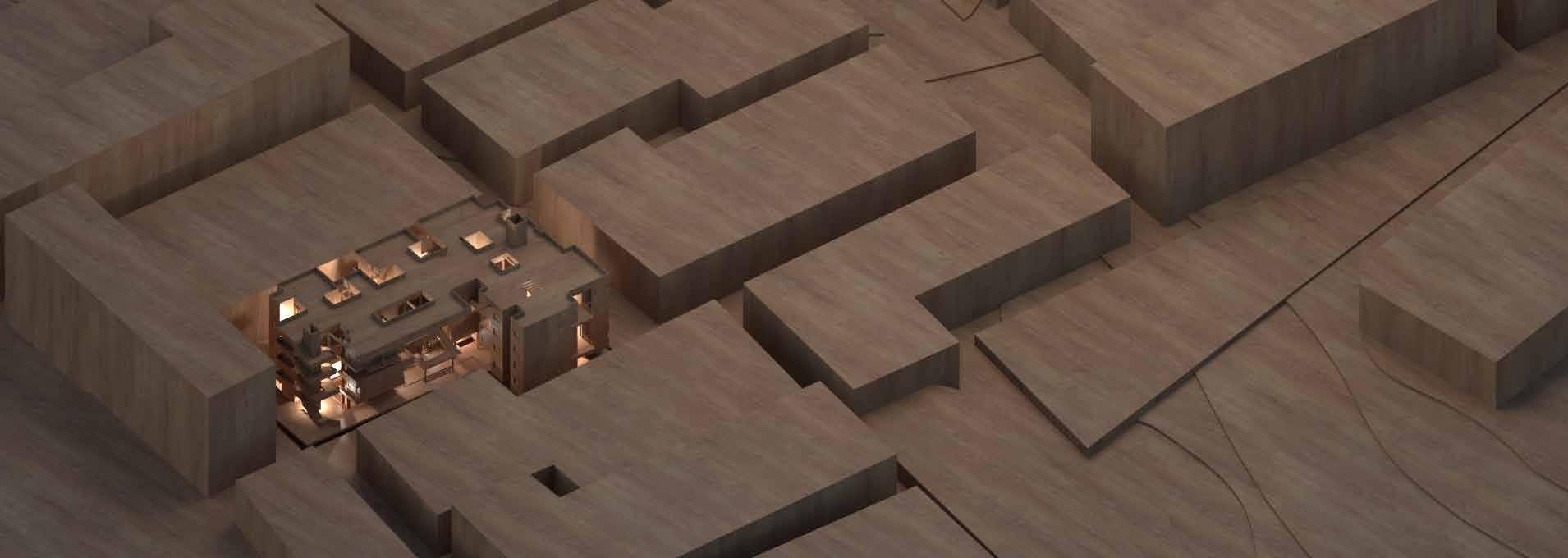
1 minute read
PROJECT HABITAT 28
Low rise- high density HABITAT for a varied socio- economic group.
Location : Mysore,Karnataka
Advertisement
Studio Brief
The term habitat aptly defines the living condions in which we work, relax,and live happening in relaon to the environment surrounding us and the way we connect to people. Thus, it becomes important to develop a habitat that integrates community living for a user group. The idea of the program is also to create different volumes and experiences through innovave sections that unfolds the experiences of day and night and also different seasons.
The varying volumes also help in experiencing the unbuilt at different times of the day. Emphasis is on climate to necessitate an inventivenesn task. The task is to relook at this portion of the city with a comprehensiveand with a more sympatheticsmall scale process of renewal/regeneration.Each site is comprised of 28 dwelling units (of varied socio-economic group). The aim is to give significance to the collective living through sharing spaces & infrastructure. The task also expevcts the design to be flexible in which each house is considered simultaneously as a unit and in relation to the whole group, without losing the quality, rigor and standardization that the social housing requires. The stress is also on creating an identity or uniqueness for individual units without much variation in sizes in the living patterns
The Site – The site previously was a housing to accommodate EWS with a densityof 300 pph.
Each student is allowed to take on one site for their intervenon. (approx. site area – 1400 Sqm and FAR- 2)
Given – 28 Dwelling units of 75-80 Sqm each Climate – Warm & moderate
