ARCHITECTURAL PORTFOLIO
STATEMENT
Being a leadership oriented person, I am active, responsible and authentic. I have served as a student leader, designer, instructor and mentor. I seek to develop myself as a professional in architecture and in the different professions that are involved with it. I have short and long term goals, which guide me to look for a space that would helps me accomplish them.
CERTIFICATIONS
Architect in Training: Lic. #22543 Assoc. AIA: #40839996
EDUCATION
2024-In Process | Master’s Degree in Project Managment | With a Specialization Oriented to the Management of Construction Projects | School of Architecture of the University of Puerto Rico. 2018-2024 | Bachelor’s Degree in Architecture | Minor Degree in Adaptative Conservation and Preservation | Rafael Hernández Colón School of Architecture & Design, Pontifical Catholic University of Puerto Rico.
WORK EXPERIENCE
2024-Present | Louis Amy AE Studio | Helped with project management. Made as-founds, permits, proposals, cost schedules, and collaborative design. I assisted with RFPs.
2020-2024 | Proyecto Fiesta XII | Pontifical Catholic University of Puerto Rico | Lecturer and instructor to students from 9th grade to university.
2024 | Documentation of Wooden Heritage Structure at Risk | Centro de Conservación y Preservación de Puerto Rico & Darmouth College | Documentation of wooden structures at risk in Ponce using Photogrammetry, LiDAR and hand measurments and drawings.
EXPERIENCES
2022-2023 | American Institute of Architectural Students [AIAS]
PUCPR President
2020 | Pre-Design Phase [Book] | ARAD 202: Analytical Design
Studio II: Adaptive Conservation & Preservation | Design and organize the book. It contains codes and regulations.
2020 | Ponce Historic Center: Documentation & Diagnosis [Book]
ARAD 202 : Analytical Design Studio II | In charge of designing the layout of the book with Prof. Magda Bardina.
2019 | Documentation of the Batey del Delfin in Mayagüez, Puerto Rico
FabLab of School of Architecture and Graphic Design RHC
The purpose was to document the site and to make a scale model of the batey.
2019 | Ponce abre sus puertas: La Alhambra | School of Architeture and Graphic Design RHC | Organization team.
Tour to talk about the history and architect ure of the Alhambra and its houses, going through the interior of each house.
2019 | Ponce Místico: Arquitectura religiosa histórica en Ponce
School of Architecture and Graphic Design RHC
Walk visitors through 8 religious temples in the municipality of Ponce telling them their architectural elements and history.
PROGRAMS
AutoCAD | Revit | ReCAP | Rhinoceros
Lumion | Twinmotion I llustrator | InDesign
Photoshop | Agisoft | LiDAR | Office Suit
SKILLS
Leader | Extroverted | Organized | Teamwork
Good presentation and public speaking skills
Good writing skills | Visualization skills
Creative | Critical thinking
LANGUAGES
Spanish | English
SANTOS ANTONIO PABÓN III TORRES
AIT, Assoc. AIA
spabontercerotorres@gmail.com | 939.332.4927
linkedin.com/in/santos-a-pabon-iii-torres
#823 calle Dr. Virgilio Biaggi Urb. Villa Grillasca Ponce, Puerto Rico 00717
TABLE OF CONTENT
ARCHITECTURAL DESIGN
PONCE HISTORIC CENTER:
DOCUMENTATION AND DIAGNOSIS | 2020
ARAD 202: PRE-DESIGN PHASE | 2020
BOOK DESIGNS



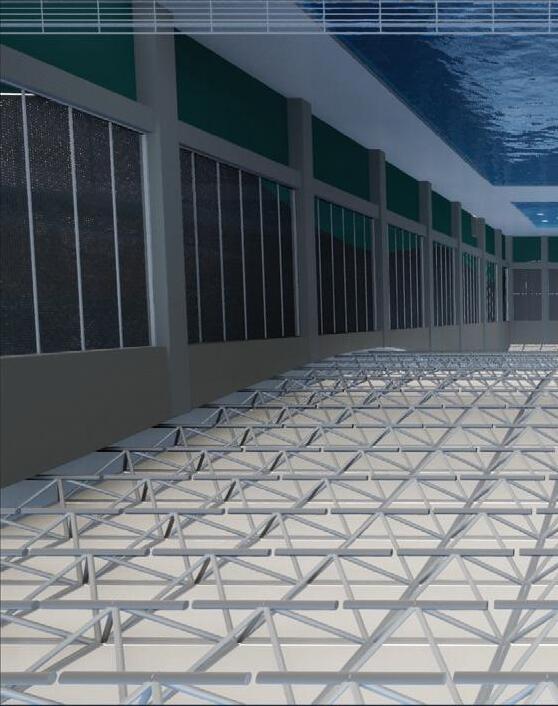



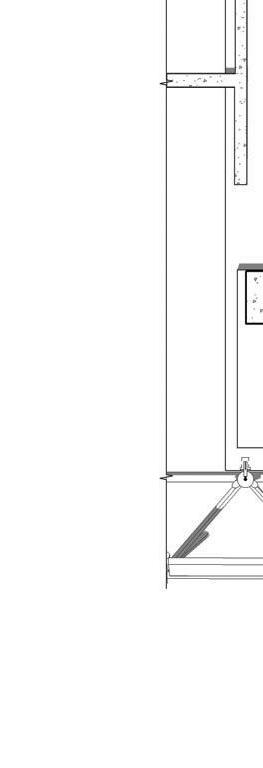

BLOW-UP A
BLOW-UP A
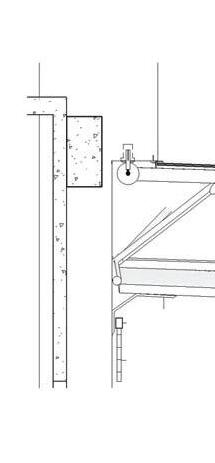
BLOW-UP B
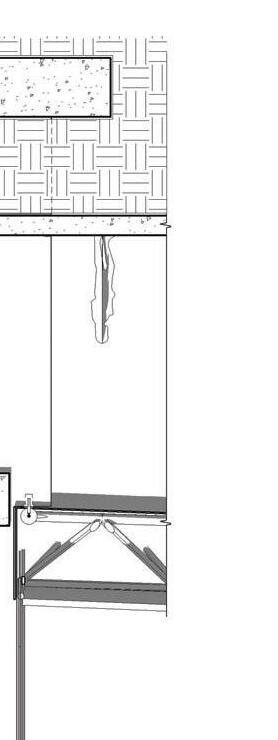




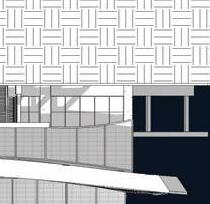


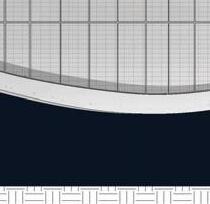
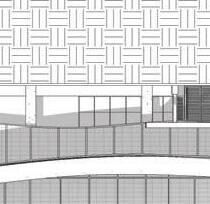
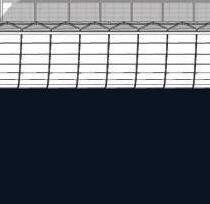
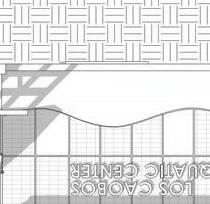
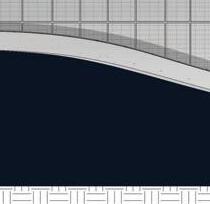
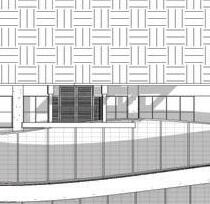

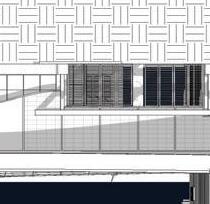

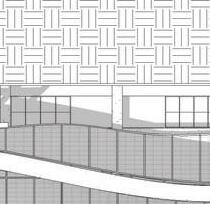

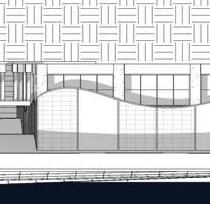
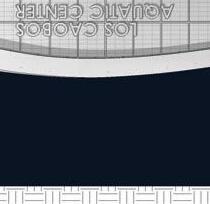




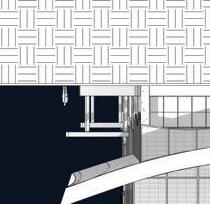

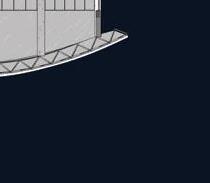
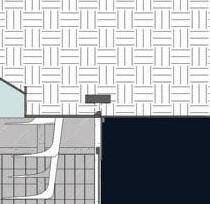




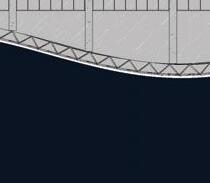
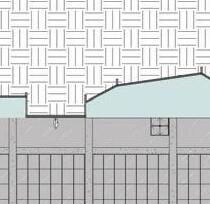


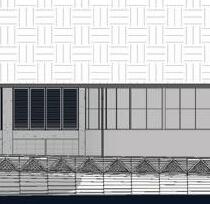


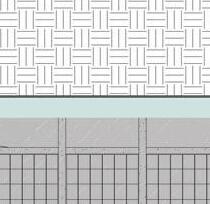


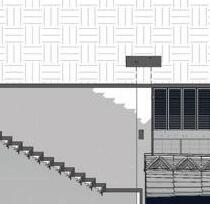

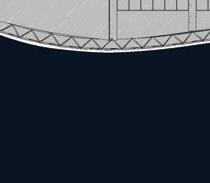



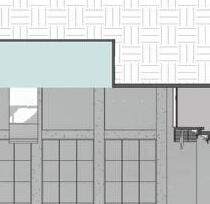


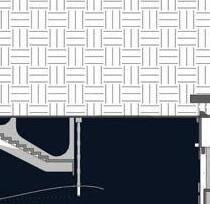

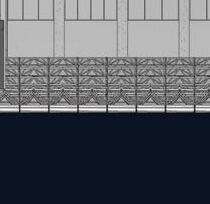
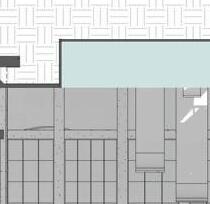


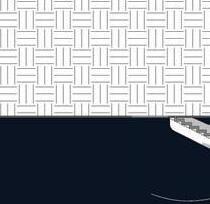


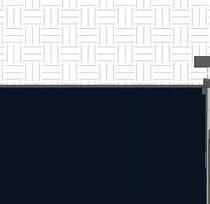






LOS CAOBOS ACQUATIC CENTER | 2021
Los Caobos Aquatic Center is an 88,000 Sqft mixed-use complex that focuses on the sport of swimming. It is located in the sports complex of Los Caobos, southeast of Ponce, Puerto Rico. Divided into two wings, north and south, the structure creates a balance between the commercial and the sport area. With a program of stretch pool, diving and amenities such as gym, stretching area, locker rooms, commercial and conference spaces. The sport and the commercial area have a difference through the heights of the ceilings. Los Caobos Aquiatic Center seeks to encourage the sport of swimming and the economy. Likewise, it supports the soccer field that is right in front of its west façade.


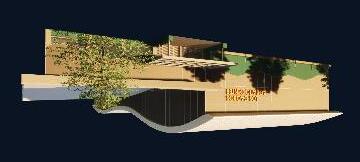



























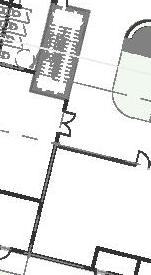



























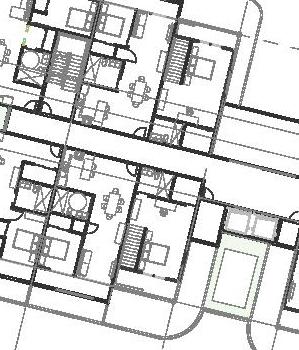
























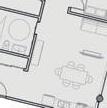
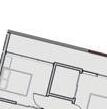


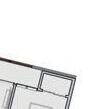



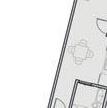









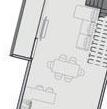

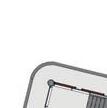

















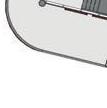



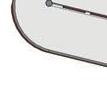


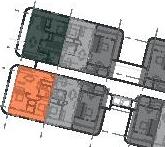













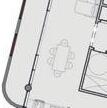

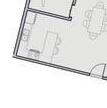











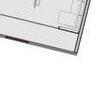

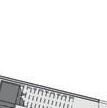








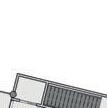
























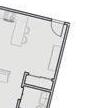








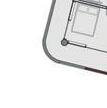





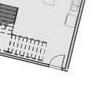



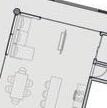


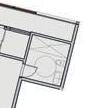



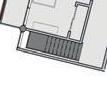

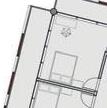






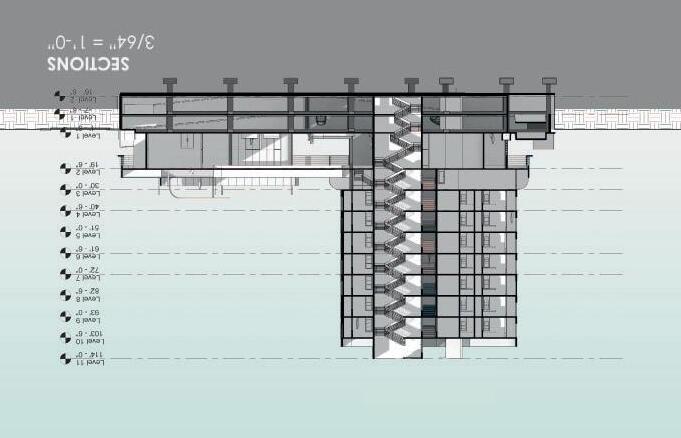


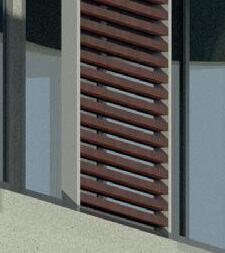



BELGICA BUILDING
| 2020 WALL SECTION 3/32” = 1’-0”
The project is located in Ponce’s Historical Center, just on the corner of Salud Street and Campeche Street. There are both private and public programs in this 2288,035 sf project, centered around residence and commerce. With a curved horizontal awning on its façade, the building invites you to a gallery of commercial spaces with a plaza on its center. The iconic residential tower gives space to a rigid, mesmerizing façade with wood sun breakers and concrete stripes.The Belgica Building is a key piece to strengthen the economy and to showcase the main entry of the historic center of Ponce.

SITE PLAN Sclae: 1/64” = 1’-0”

SITE PLAN Sclae: 1/64” = 1’-0”





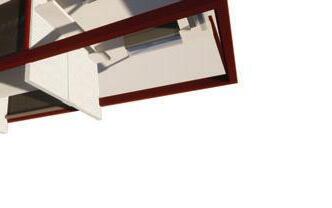

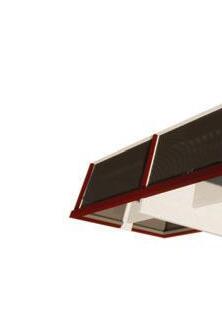
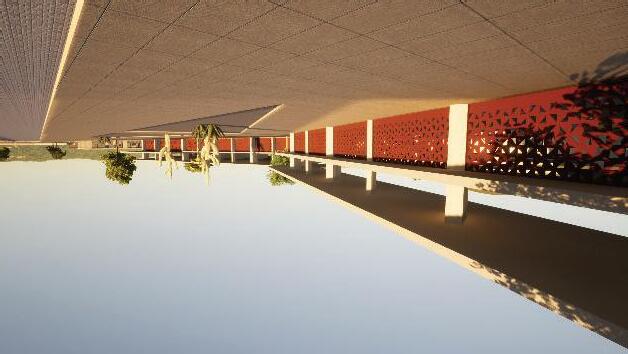








Caribe Fishmarket and Cultural Center is a proposal located in the Triángulo area of Guayanilla, in southern Puerto Rico. This project seeks to revitalize the economy and culture of the town. The proposal consists of a fish market, seafood cleaning and storage space, local commerce and restaurant. It also features a series of pavilions that connect the project with the municipality’s waterfront. CARIBE - FISH MARKET | 2022
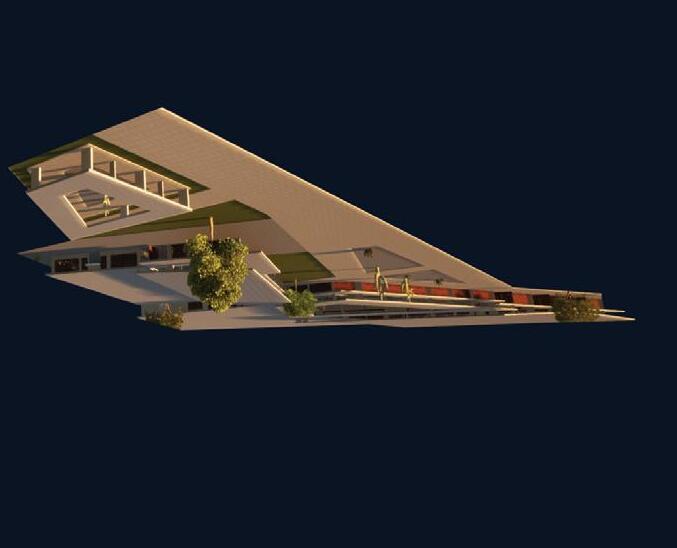






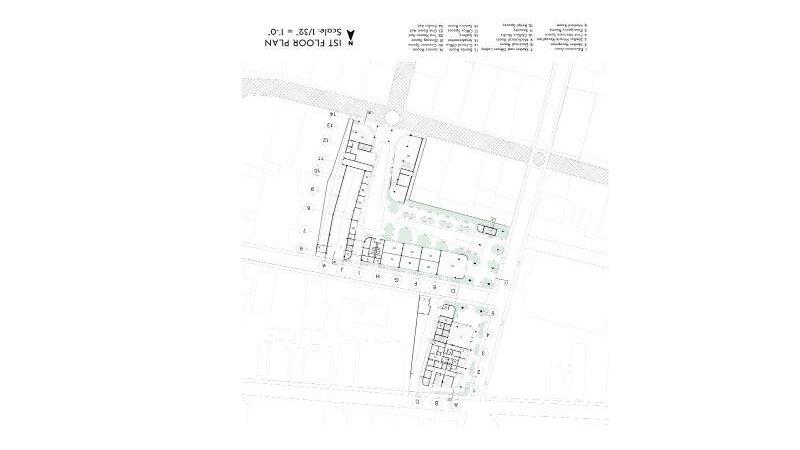



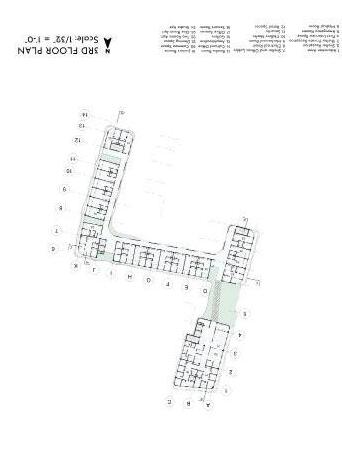


Urban Space

Educational Space

Residential Space

Commercial Spaces


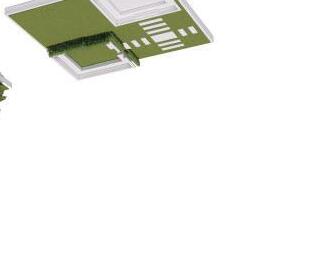


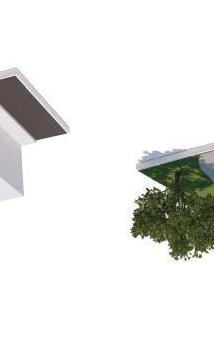

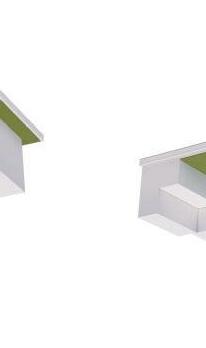
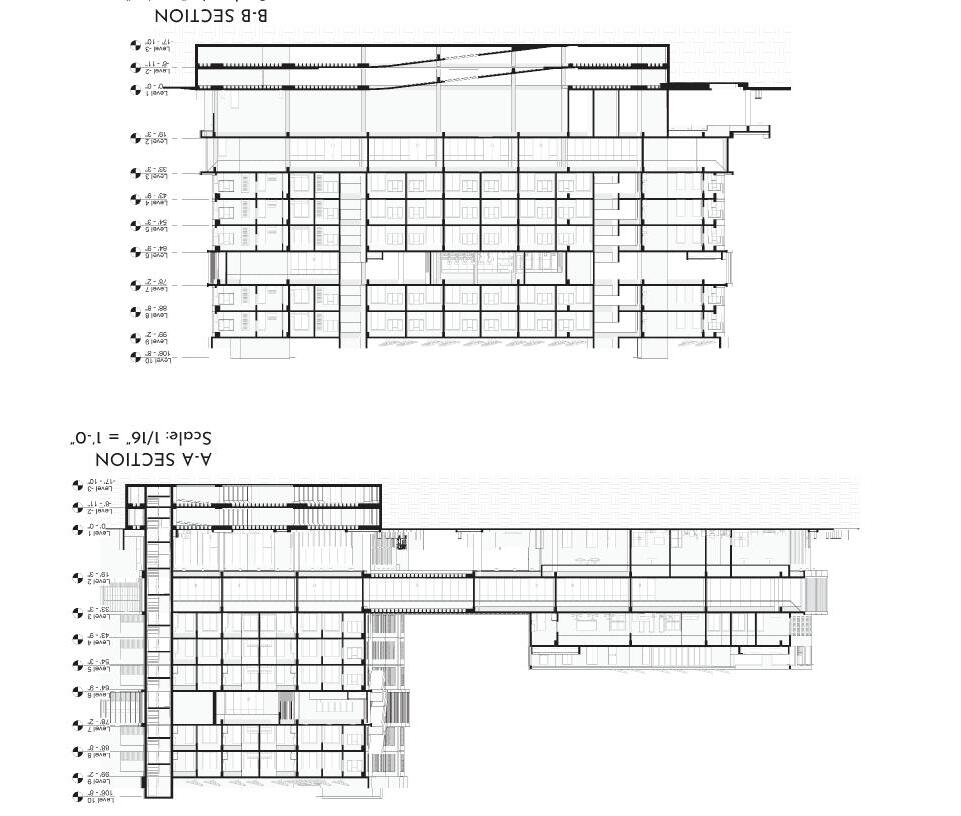
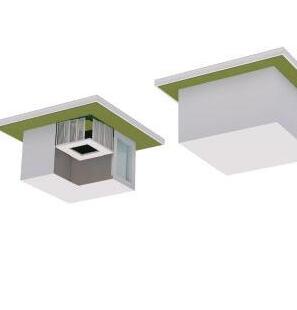


This Capstone project addresses the issues of social exclusion affecting people in the LGBTTQ+ community. It identifies several of the problems and needs that this community faces, such as accessibility to a safe home, education, safe work and other essential services. The LGBTTQ+ Hub is a mixed use building located in Rio Piedras, Puerto Rico that seeks to integrate the communities, while providing a safe space for the people of the studied community. The proposal program consists of a shelter, housing, cultural and educational spaces. Also, it provides medical spaces for all communities, but especially for the queer community. The purpose of the project is to seek inclusion and educate everyone about the LGBTTQ+ community and other communities that are affected by social exclusion.
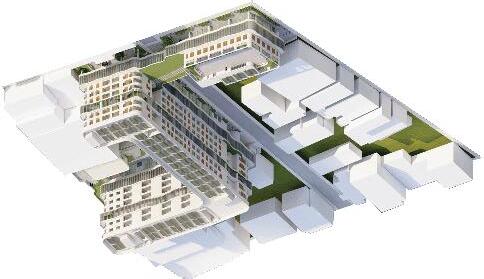
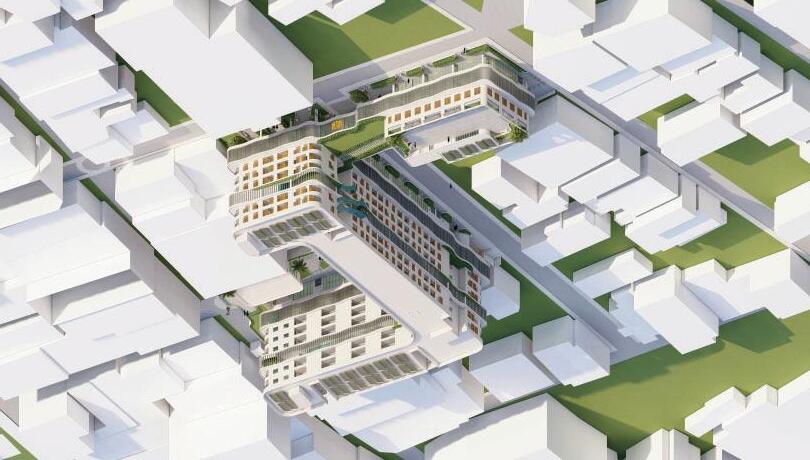
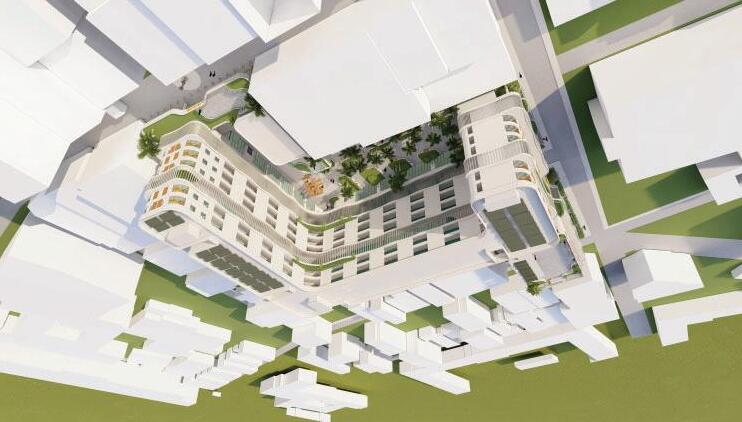
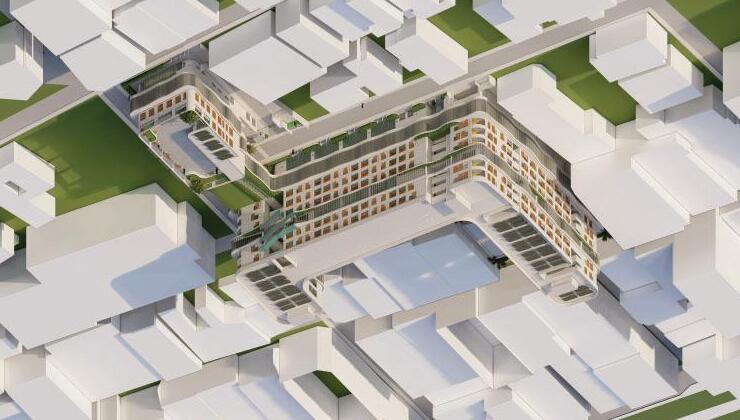


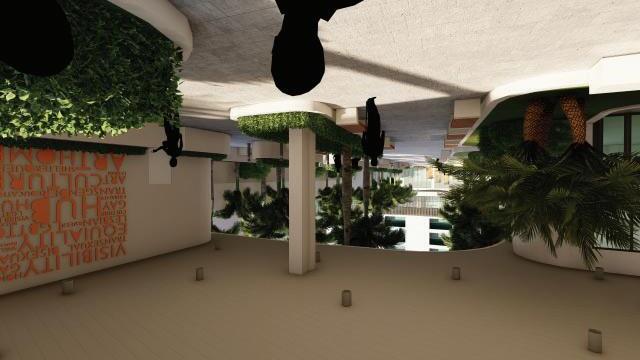



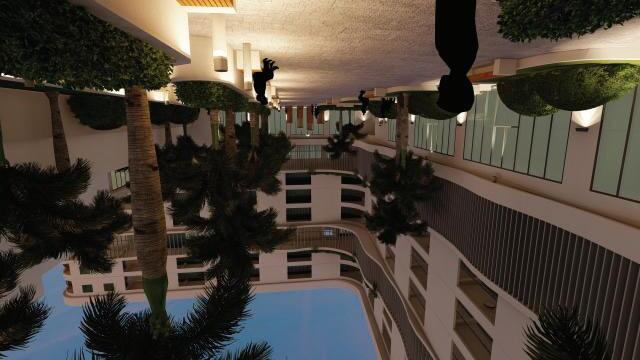
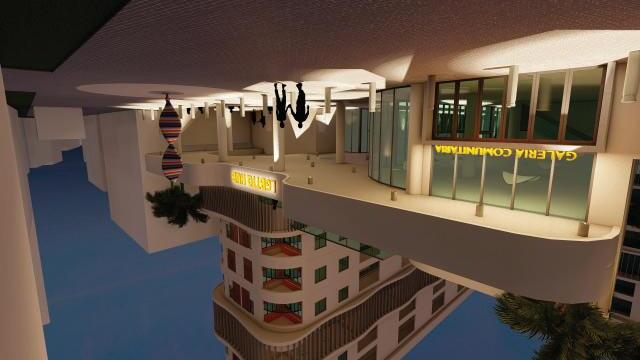
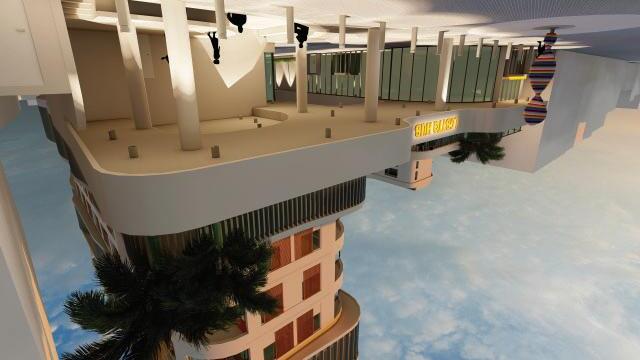





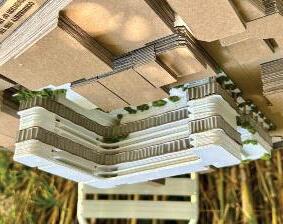
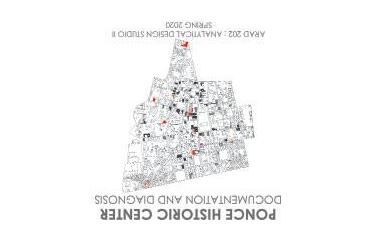

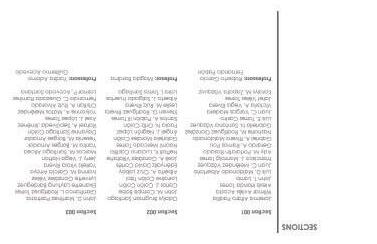
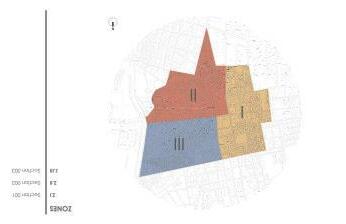

PONCE
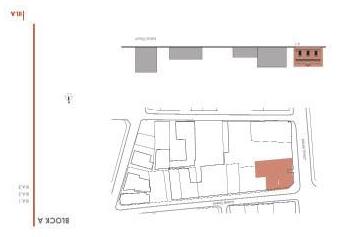

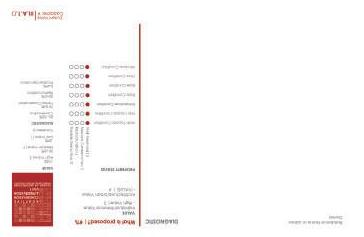
HISTORIC CENTER: DOCUMENTATION AND DIAGNOSIS | 2020
A simple and clean design was requested for this book. Its function is to collect all the damage that could be seen in the façades after the earthquakes of January 2020. It was fi lled out by students from three second-year design sections of the School of Architecture and Design, RHC . Likewise, it was used as a guide for the third and fourth year books of the same school. The book belongs to the aforementioned entity.

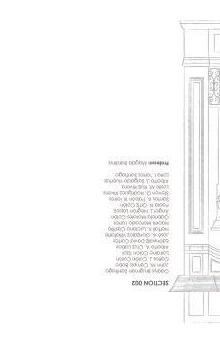

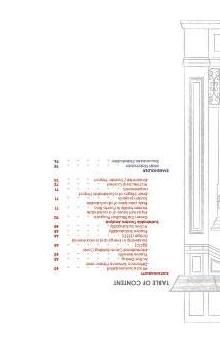
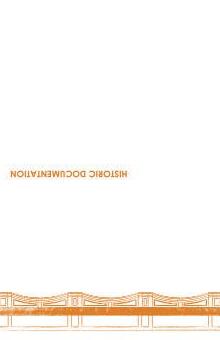

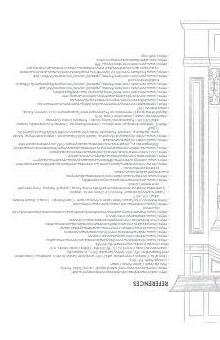
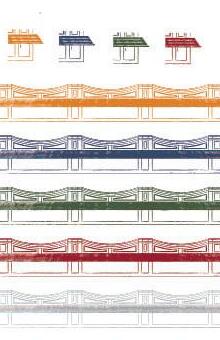
ARAD 202: PRE-DESIGN PHASE | 2020
As a requirement of the design class, I was asked to design a book that compiled all the historical information of the municipality [Ponce, Puerto Rico] and the historic house to be impacted, the municipal regulations, building codes, ADA codes, and design strategy. For the design, the facade of the existing house on the project site is taken and used in different ways throughout the book. In the same way, several colors are chosen to differentiate the different themes.



