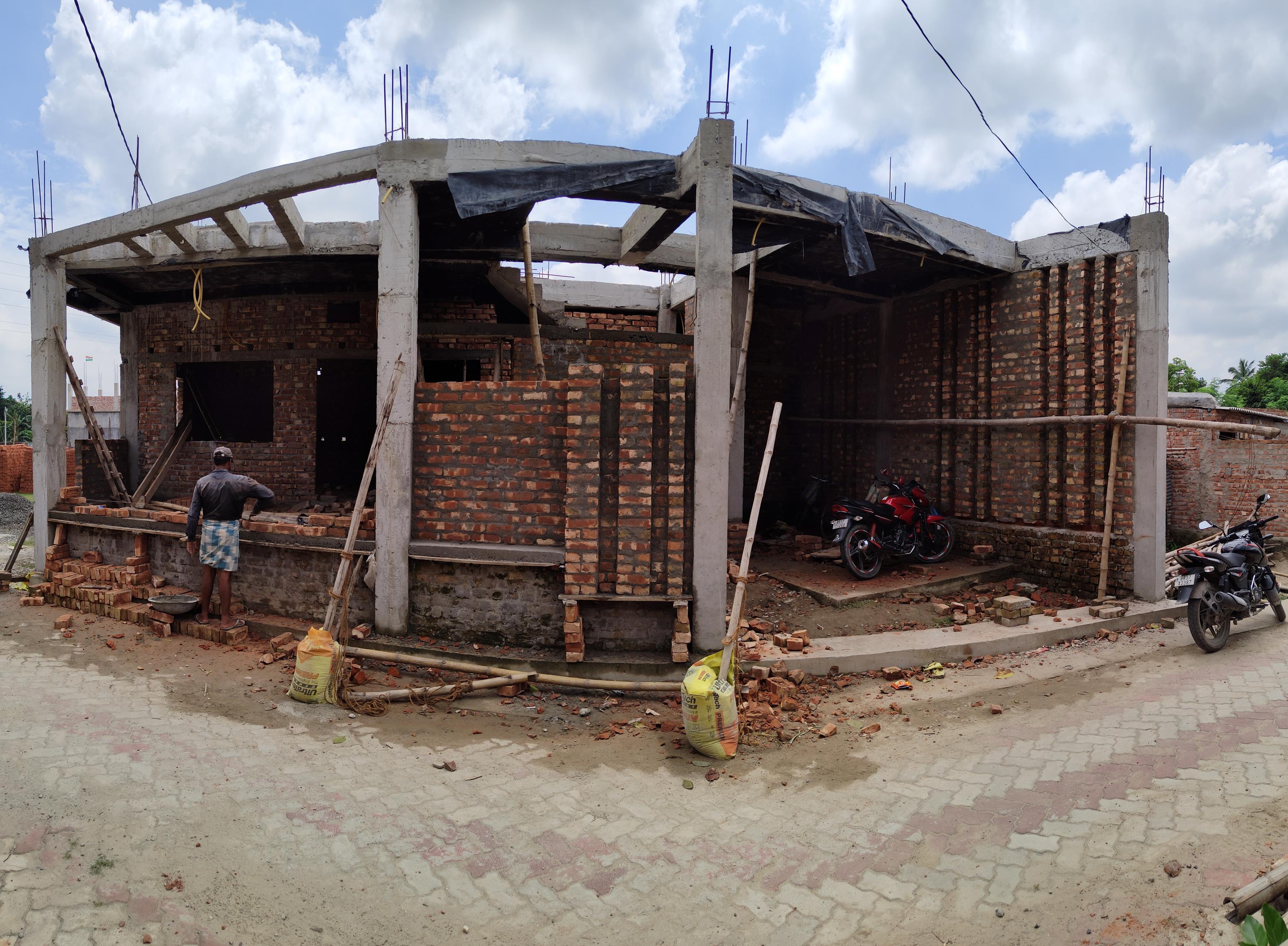

© Space Matters Space Enhance Architects 01 BUILDING DREAMS SINCE 2014
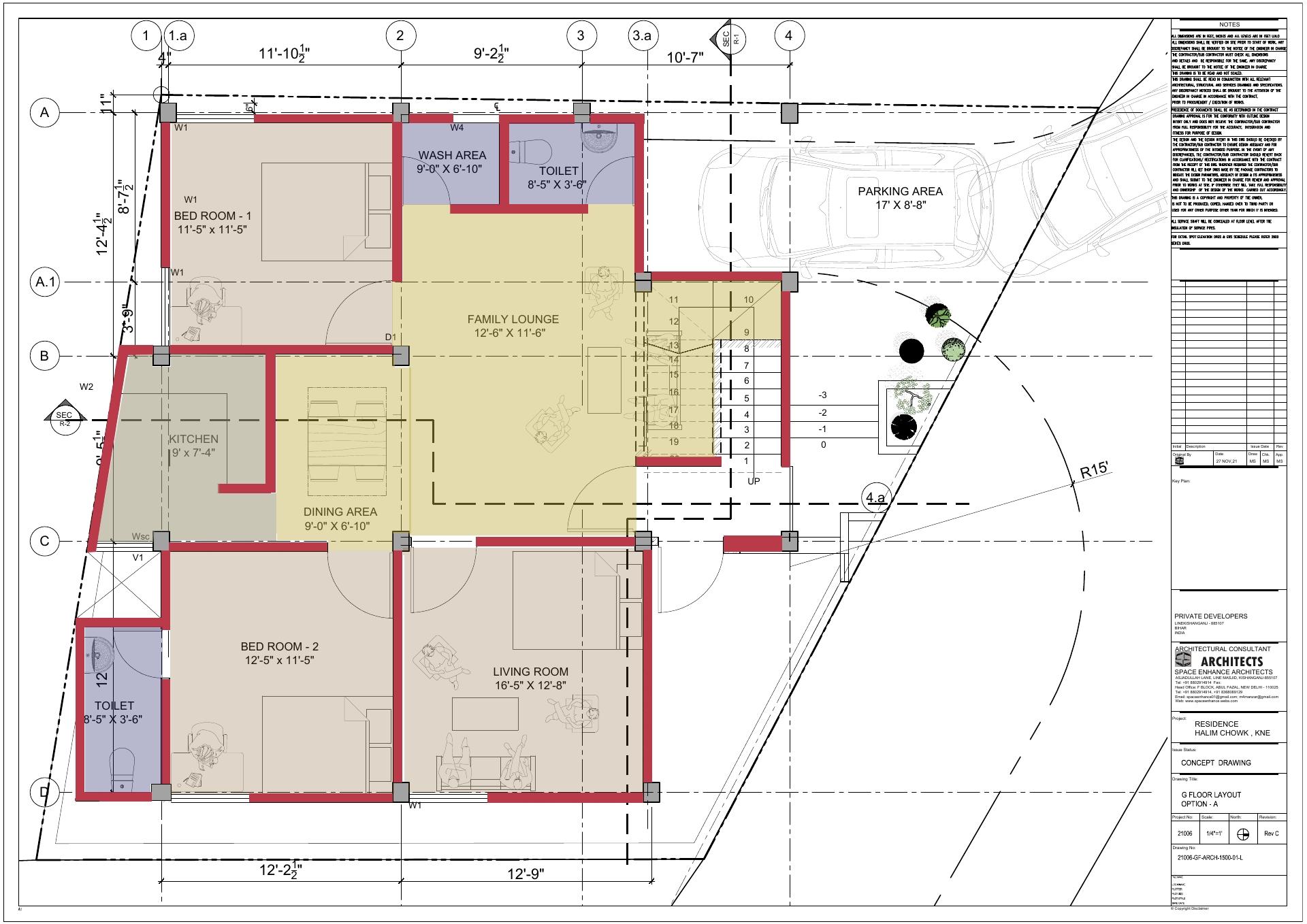

ARCHITECTURAL DESIGN FIRM ABOUT US SPACE ENHANCE Architects is - highly motivated & efficiently managed team of • Architects, • Engineers, • Interior Designers & • Architectural Lighting Designers. 02
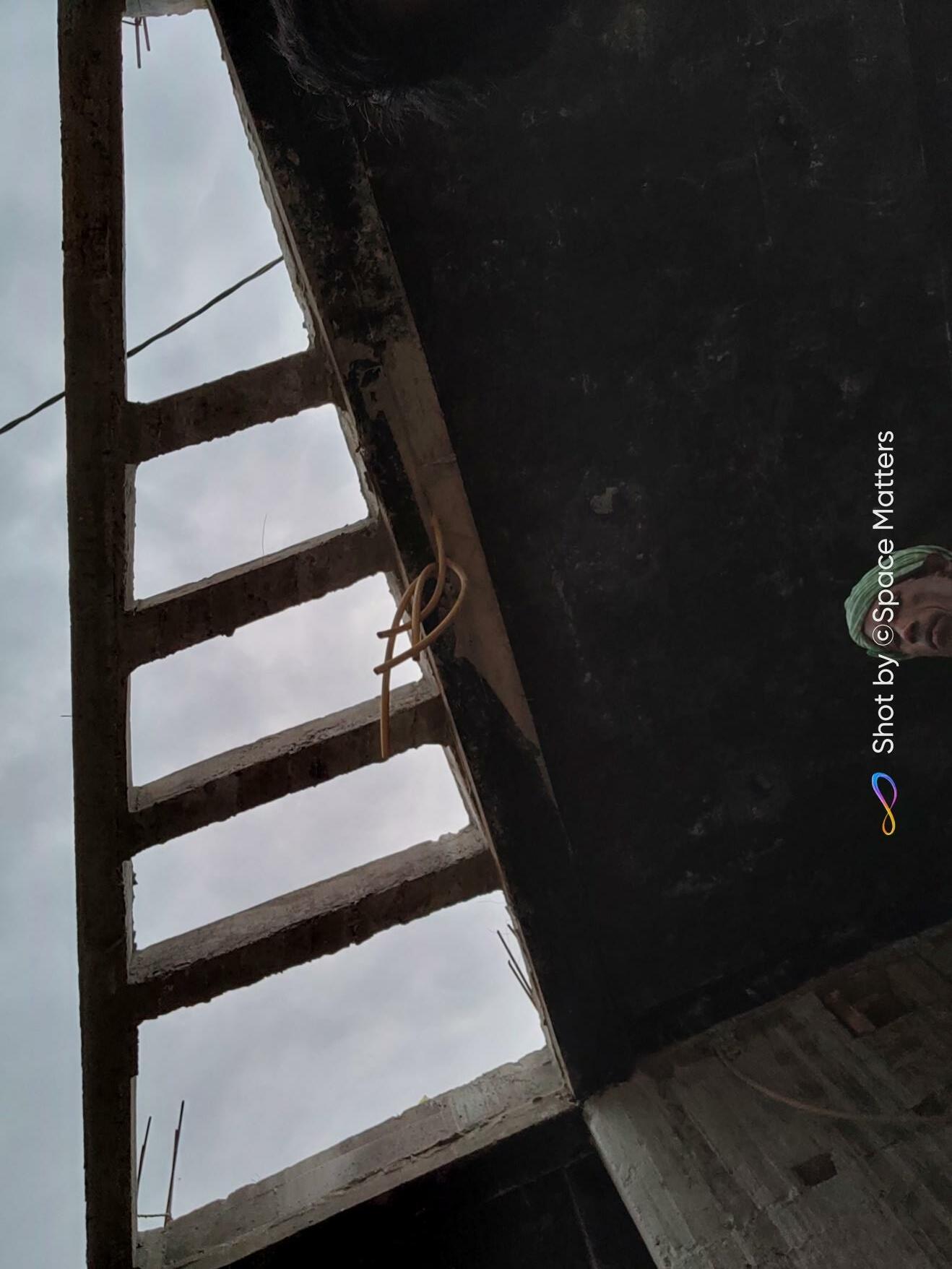
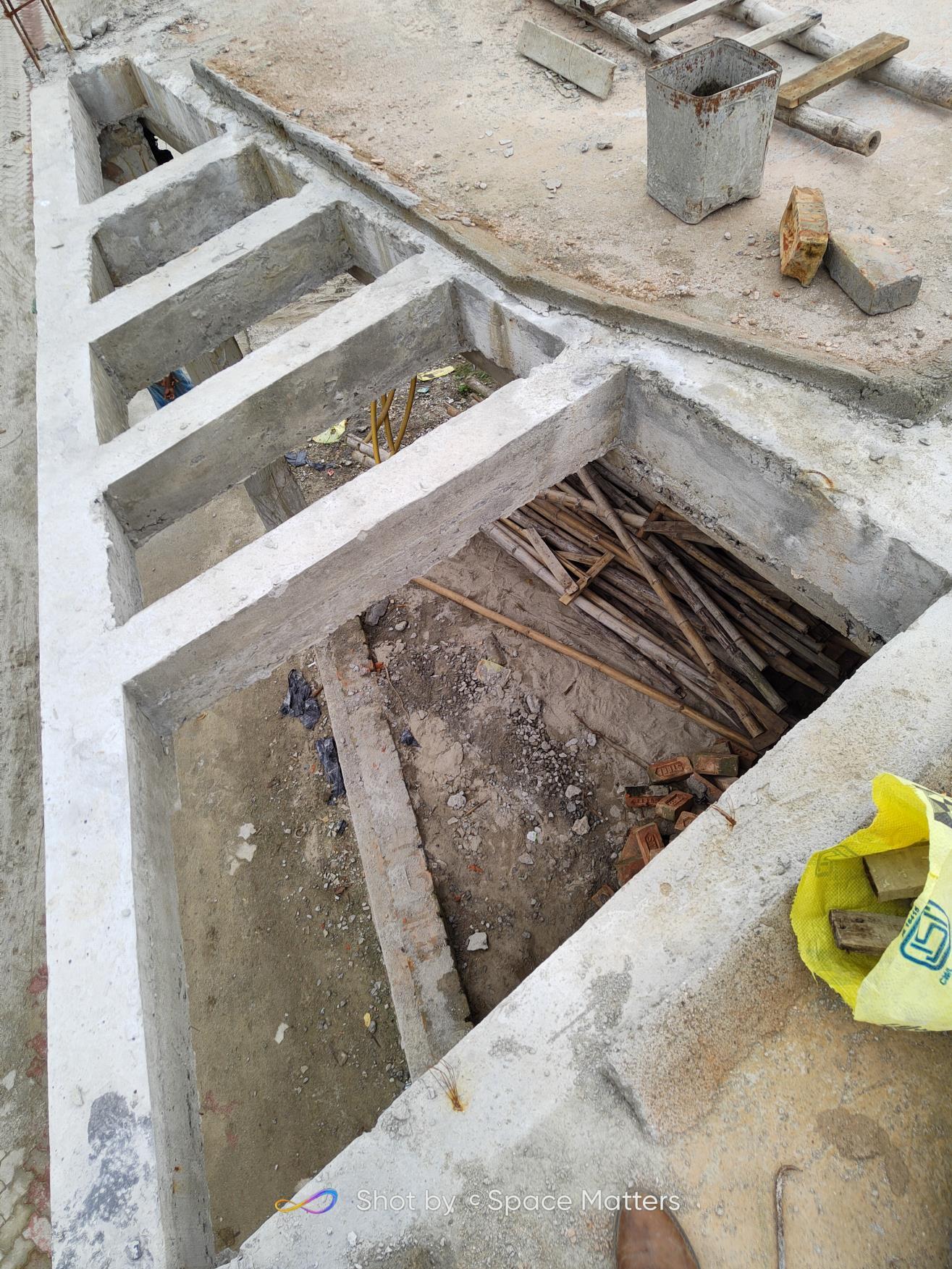

ABOUT US Design Studio with experts in Residential Housing, Commercial Complex Landscape Architecture Interior & Educational Programs. ARCHITECTURAL DESIGN FIRM
ABOUT

A deliberate attempt has been made to work across diverse scale in order to focus on Design. We have worked on many challenging projects in the field of Architecture along with Design & Built Constructions.
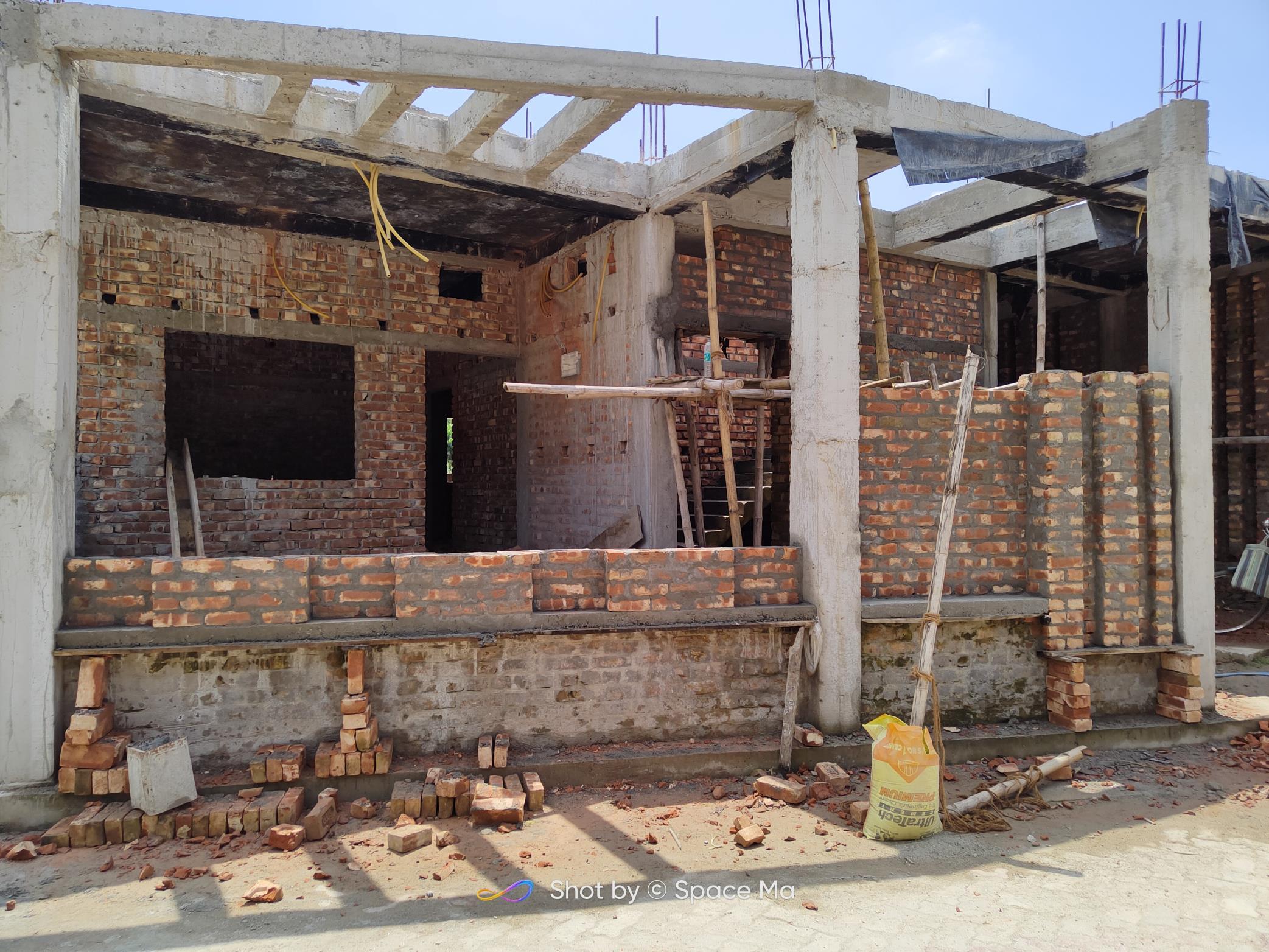
© Space Matters
US
ARCHITECTURAL DESIGN FIRM
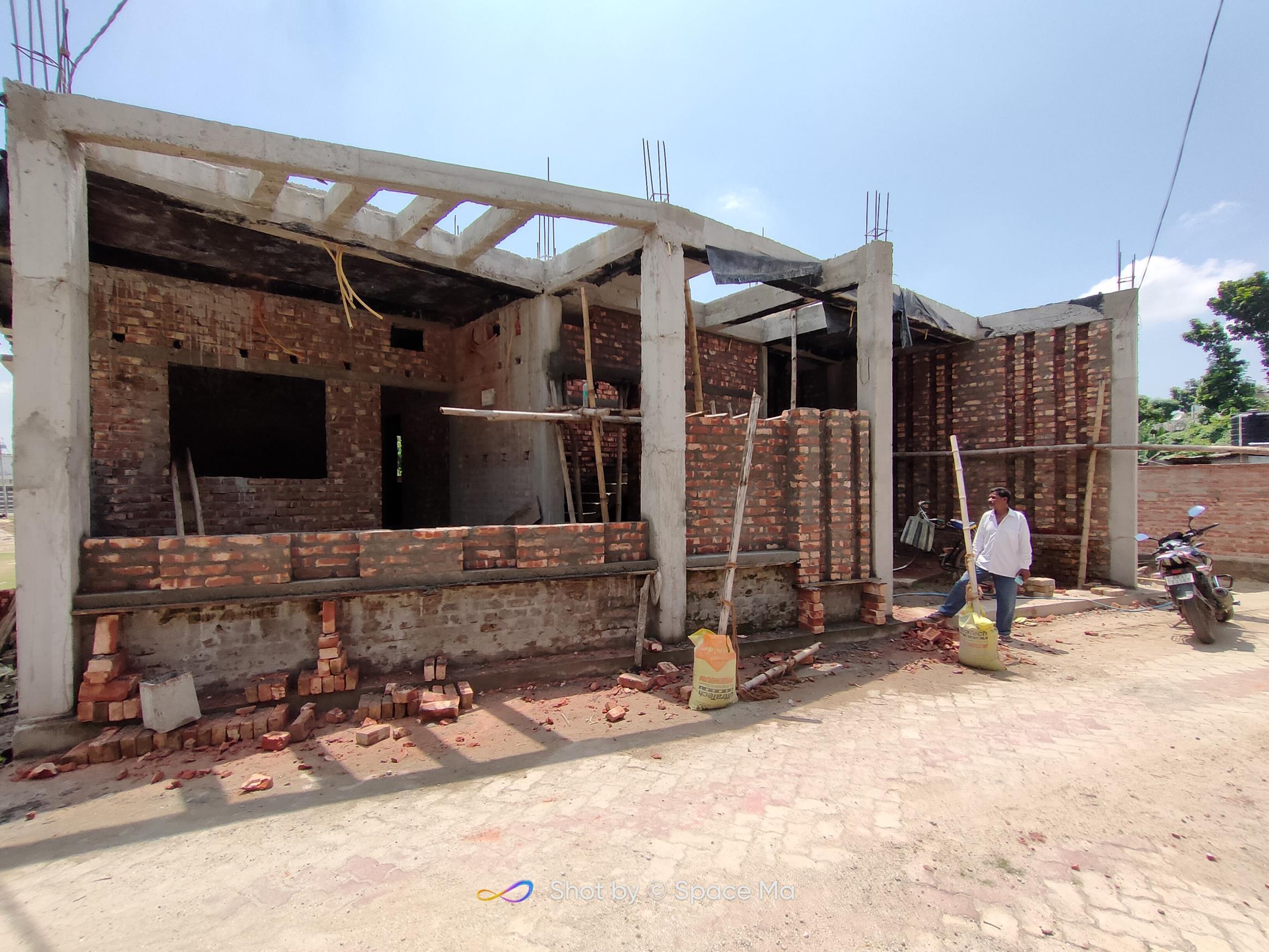

ARCHITECTURAL DESIGN FIRM ABOUT US As well as our Studio is providing Training in “Computer Aided Design” • Autodesk Auto CAD, • Autodesk Revit • Google Sketchup to any concerned Architecture students for their better practical knowledge and professional career growth.



ABOUT US Having Office inAsjadullah Lane, Line, Kishanganj, Bihar 855107 Near Bandhan Bank, Kanki, West Bengal, 733209 Abul Fazal-II, Jamia Nagar Okhla, New Delhi 110025 ARCHITECTURAL DESIGN FIRM

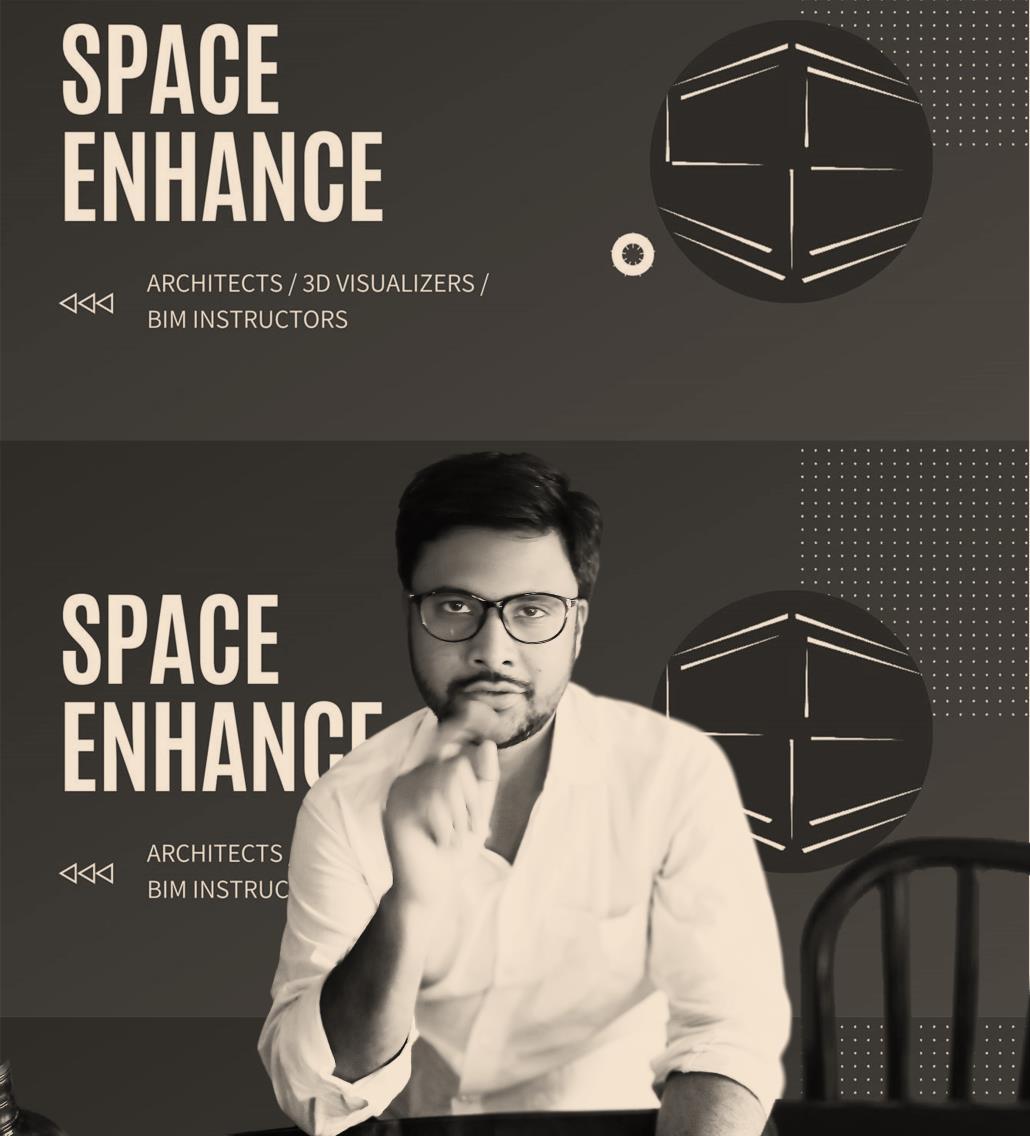

THE FIRM ManzarShabaan Founder & Creative Head Architect ARCHITECTURAL DESIGN FIRM ShahbazAkhter Architect / Interior Designer & 3D Visualizer 03


SERVICES SPACE ENHANCE ARCHITECTS ARCHITECTURAL DESIGN FIRM Architectural & Engineering Design Façade Design Interior Design Landscape Architectural Lighting Design Typography & Graffitti Construction Project Management Consultation 04

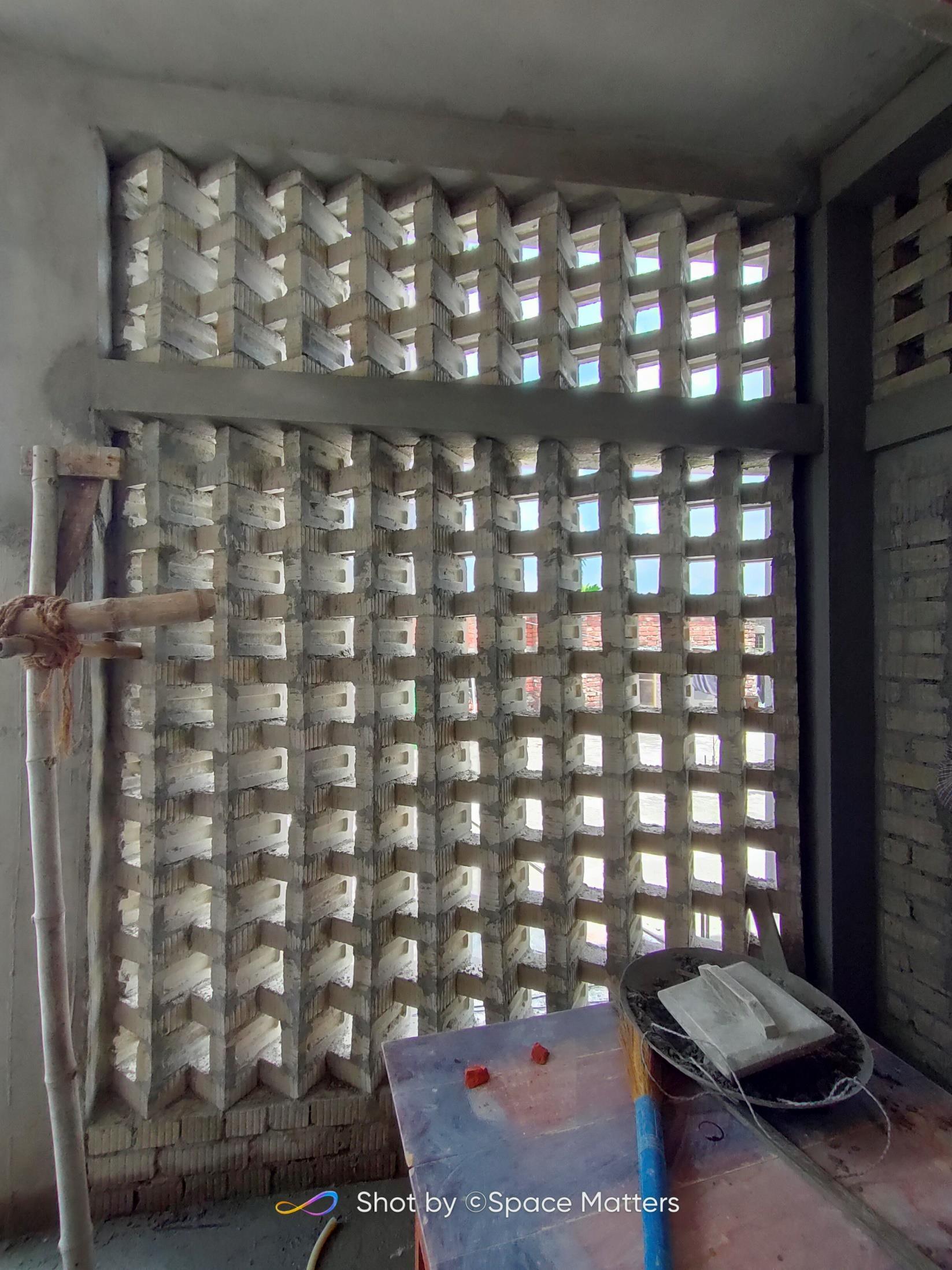

OUR PHILOSOPHY 05 CharlesEames “RECOGNIZING THE NEED IS THE PRIMARY CONDITION FOR DESIGN.” ARCHITECTURAL DESIGN FIRM
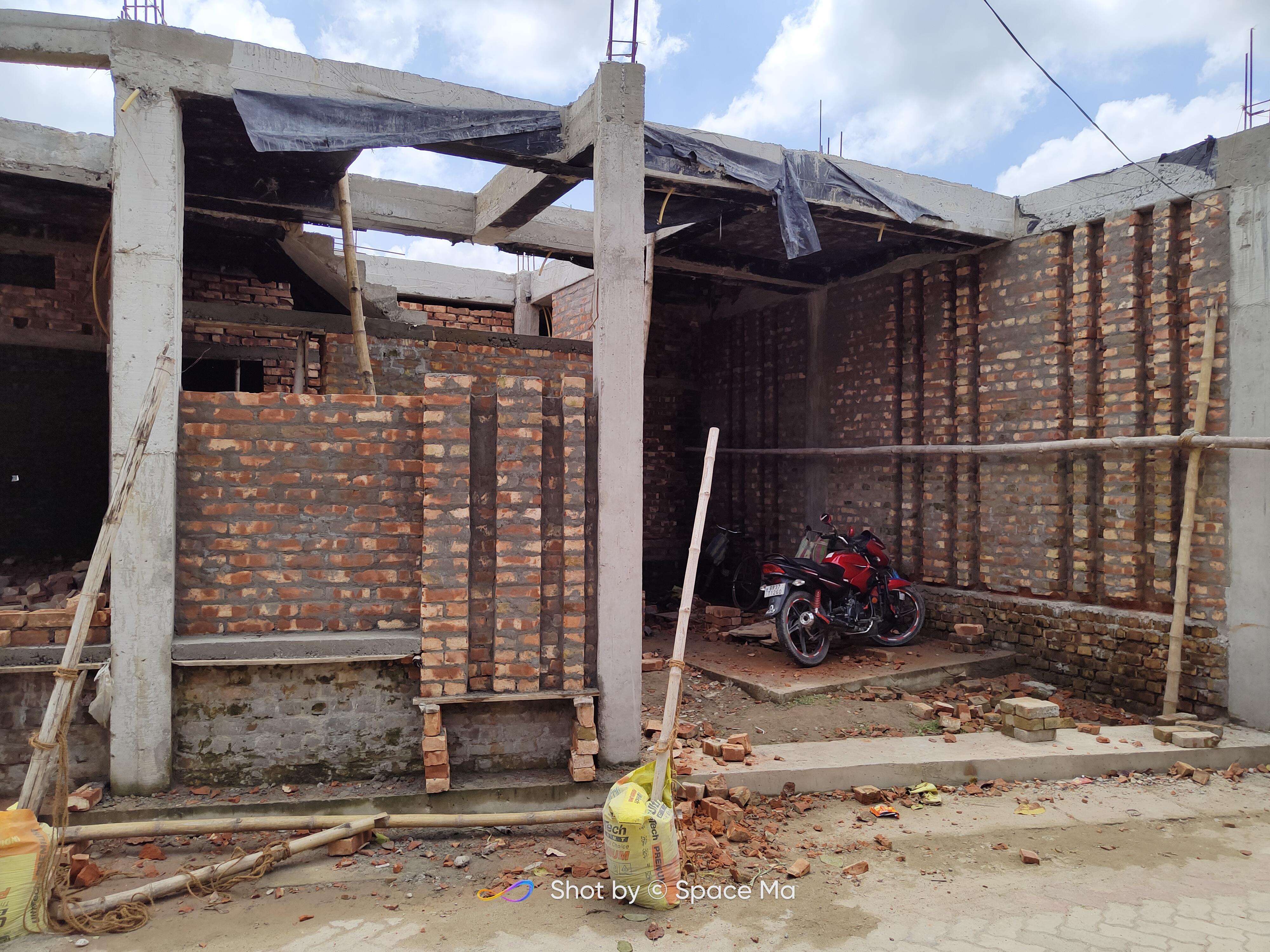

Concept Design Ascertain Client's requirements, Examine site constraints & potential ; and prepare a design brief for Client's approval. Prepare conceptual designs with reference to requirements given and prepare rough estimate of cost on area basis Preliminary design and drawings Modify the conceptual designs incorporating required changes and prepare the preliminary drawings, sketches, study model, etc., for the Client's approval along with preliminary estimate of cost on area basis. Drawings for client's/ statutory approvals Prepare drawings necessary for Client's/ statutory approvals and ensure compliance with codes, standards and legislation, as applicable and assist the Client in obtaining the statutory approvals thereof, if required. Working drawings and tender documents Prepare working drawings, specifications and schedule of quantities sufficient to prepare estimate of cost and tender documents including code of practice covering aspects like mode of measurement, method of payments, quality control procedures on materials & works and other conditions of contract. Appointment of contractors Invite tenders; advise Client on appointment of contractors. How we work Phase1 Phase2 Phase3 Phase4 Phase5 06ARCHITECTURAL DESIGN FIRM
How we work
Phase 6
Construction and issue working drawings and details for proper execution of works during construction samples of various elements and components and approve shop drawings submitted by the contractor/ vendors
ARCHITECTURAL DESIGN FIRM

Visit the site of work, at intervals mutually agreed upon, to inspect and evaluate the Construction Works and where necessary clarify any decision, offer interpretation of the drawings/specifications, attend conferences and meetings to ensure that the project proceeds generally in accordance with the conditions of contract and keep the Client informed and render advice on actions, if required.
In order to ensure that the work at site proceeds in accordance with the contract documents/ drawings and to exercise time and quality controls, the day to day supervision will be carried out by a Construction Manager (Clerk of Works/ Site Supervisor or Construction Management Agency in case of a large and complex project), who shall work under the guidance and direction of the Architect and shall be appointed and paid by the Client. Certificate of Virtual Completion of works.
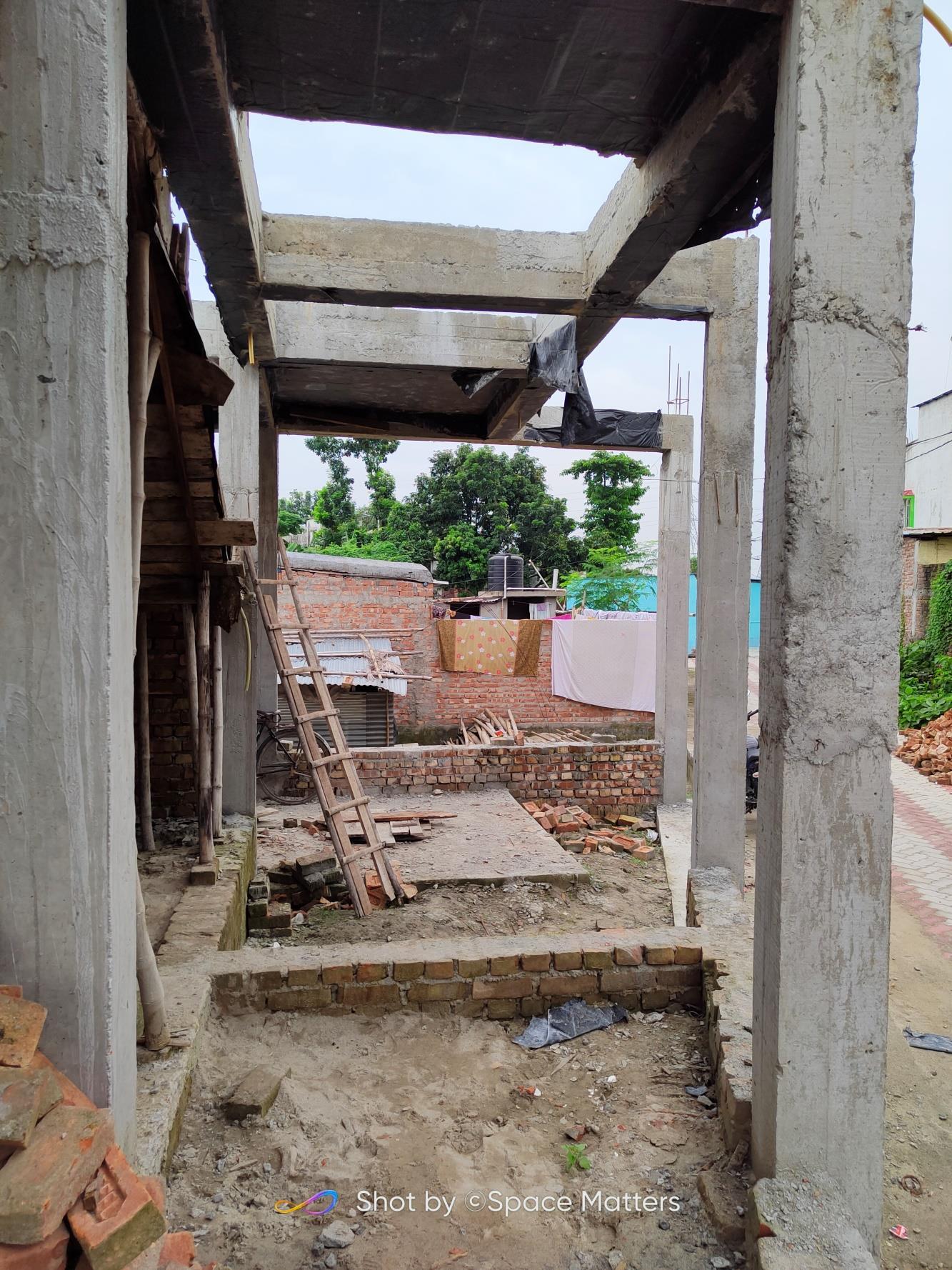
Phase7
Completion and submit completion reports and drawings for the project as required and assist the Client in obtaining "Completion/ Occupancy Certificate" from statutory authorities, wherever required. two sets of as built drawings including services and structures
Issue
Prepare
Issue
Prepare
Approve
Check

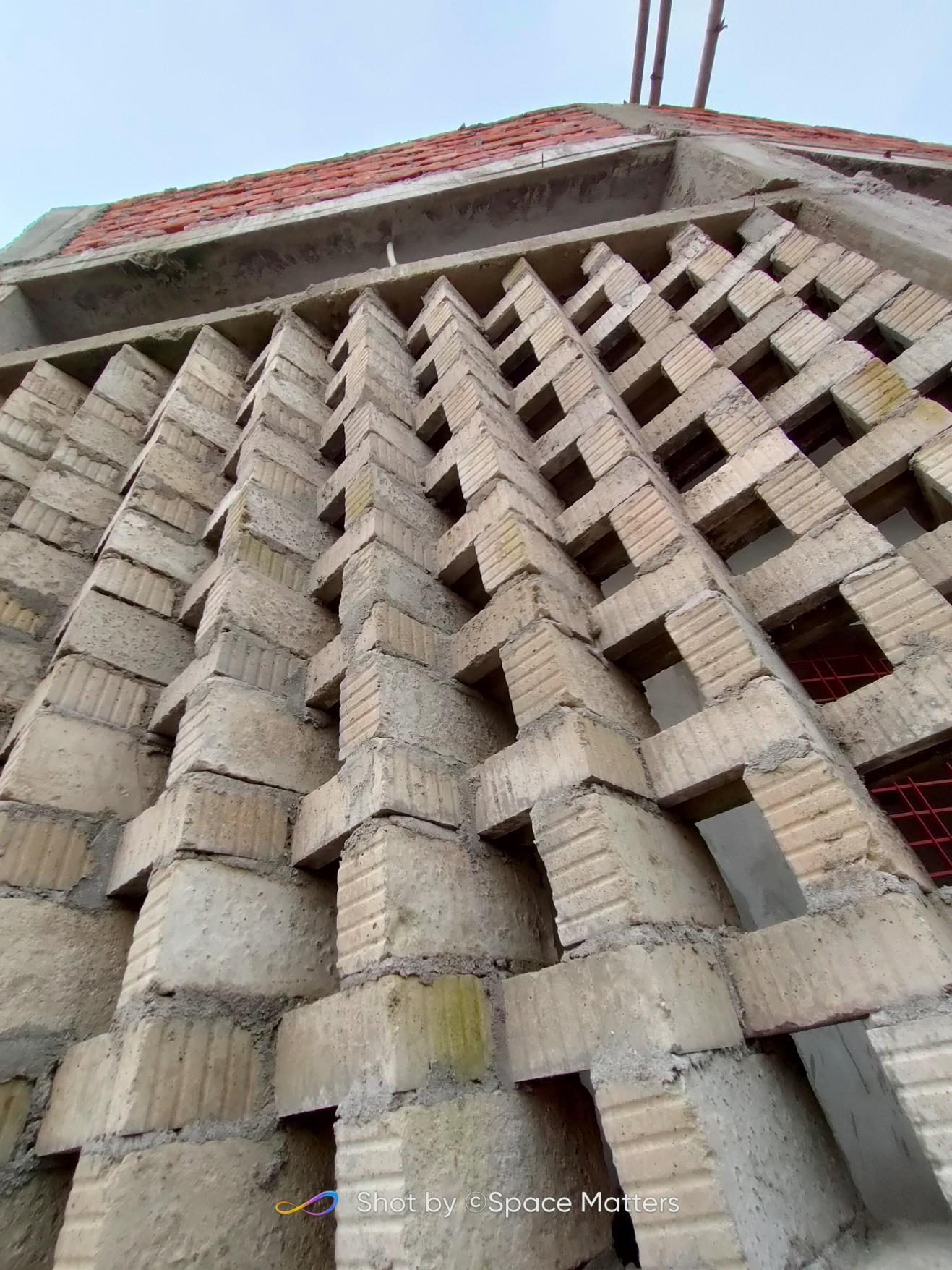


 Line, Kishanganj
Halim Chowk, Kishanganj
Line, Kishanganj
Halim Chowk, Kishanganj
FEATURED PROJECTS Design as per the site context & need of the client.
07
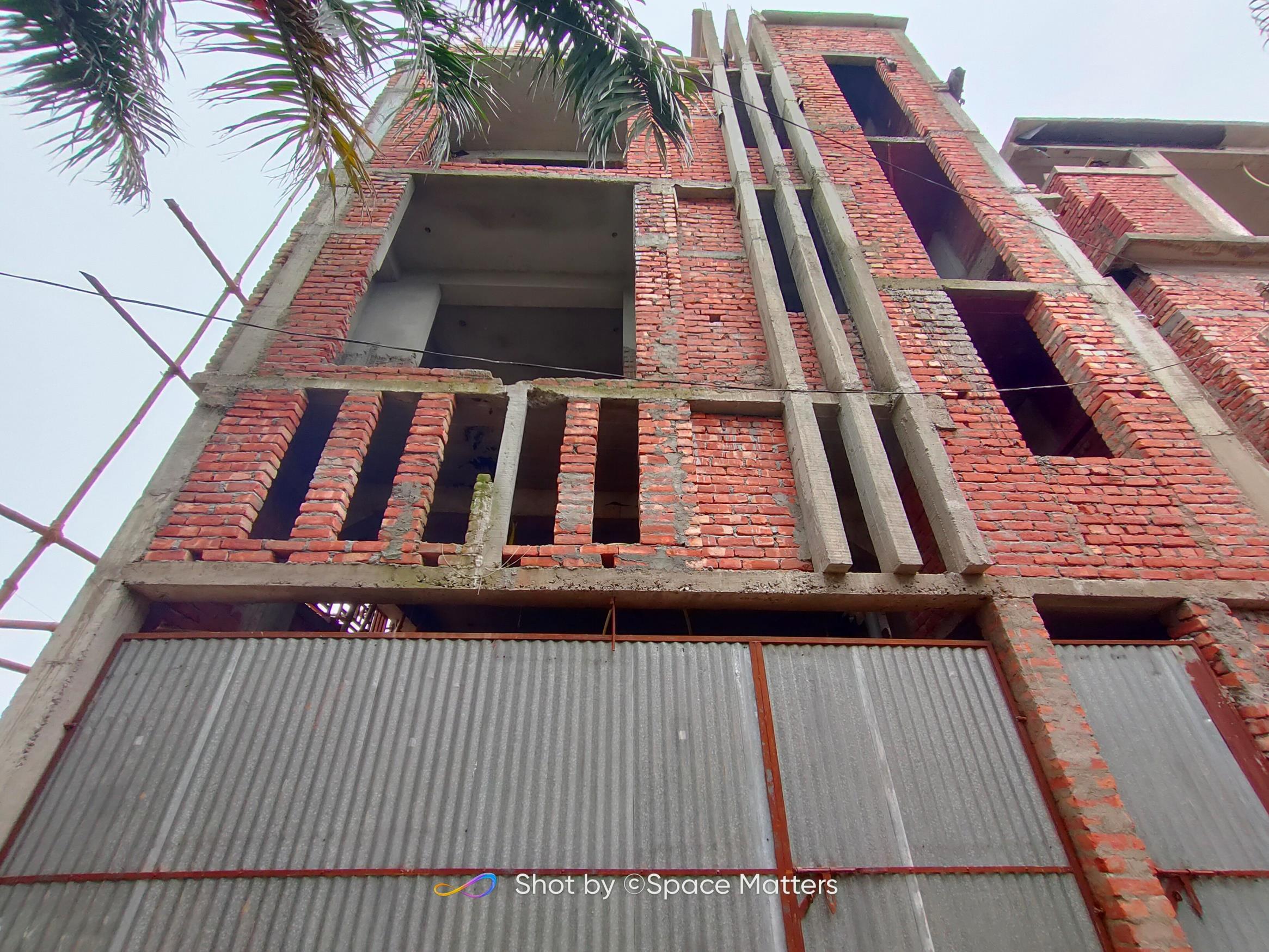
 Design as per the need & budget constraints of the Client
Design as per the need & budget constraints of the Client
RESIDENTIAL PROJECTS 08

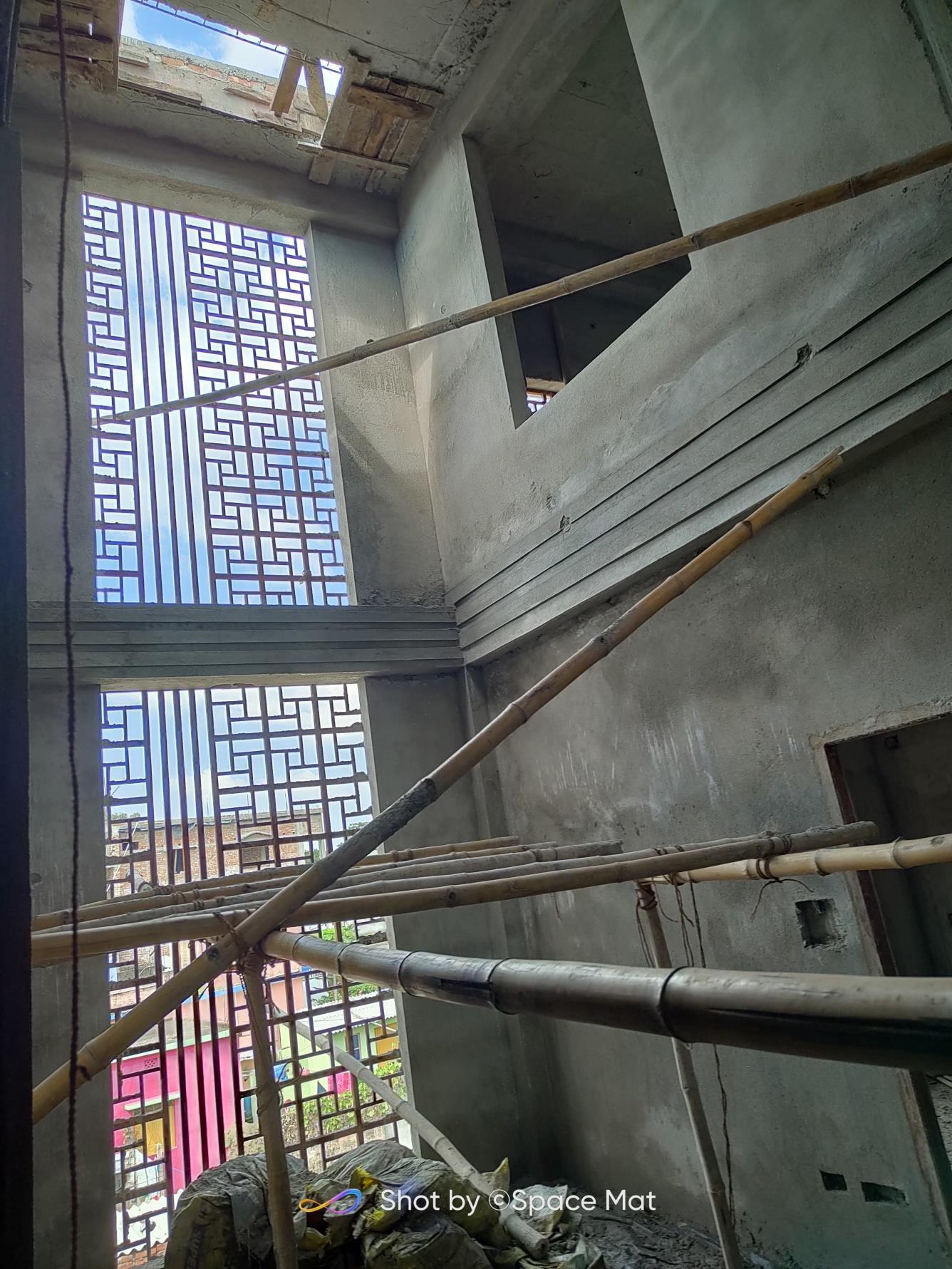
 The idea is to use the existing geometry present inside the room to reinterpret with the new innovative way.
The idea is to use the existing geometry present inside the room to reinterpret with the new innovative way.
INTERIOR PROJECTS 09
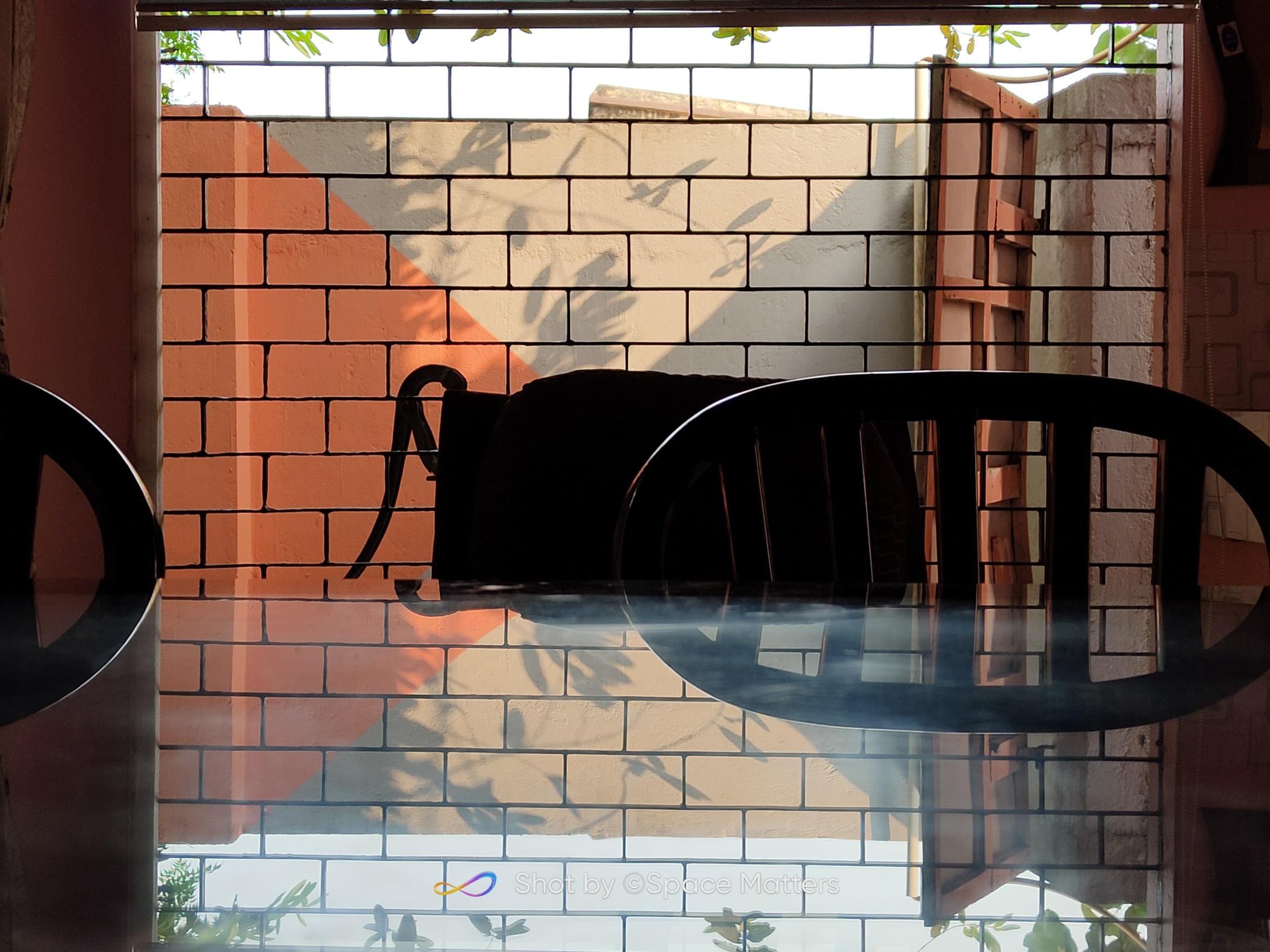

SPACE ENHANCE ARCHITECTS WALL ART PROJECTS The Intention is to create a minamalistic wall art . Breaking the montony of the continous same color of wall & to avoid this triangle is made with different color For a while "The UnInvited Guest" - i.e Natural Light forms the part of the Design (creates additional Shades of Colors on the wall ) 10
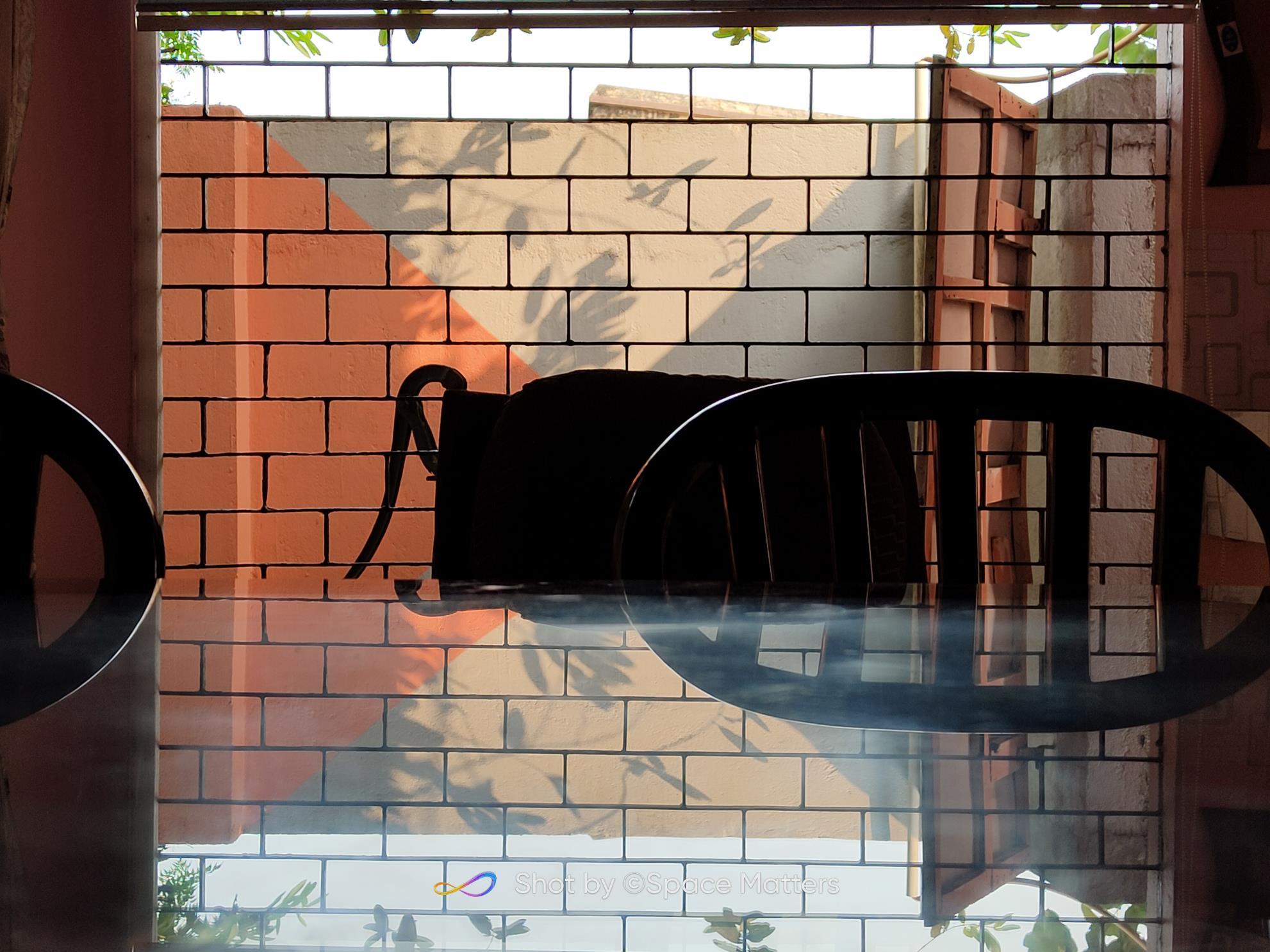
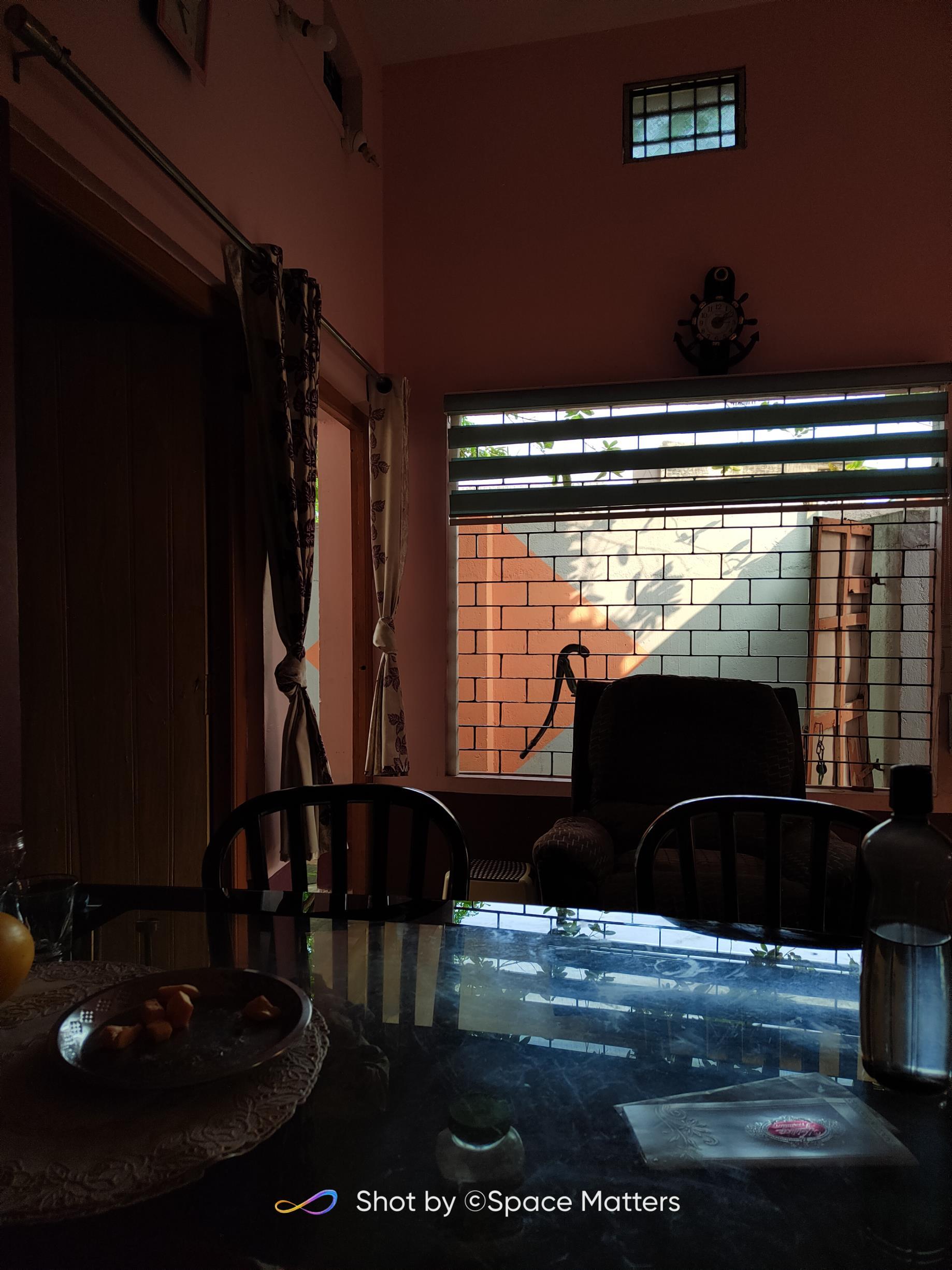

WALL ART PROJECTS The Intention is to create a minamalistic wall art . Breaking the montony of the continous same color of wall & to avoid this triangle is made with different color For a while "The UnInvited Guest" - i.e Natural Light forms the part of the Design (creates additional Shades of Colors on the wall ) SPACE ENHANCE ARCHITECTS
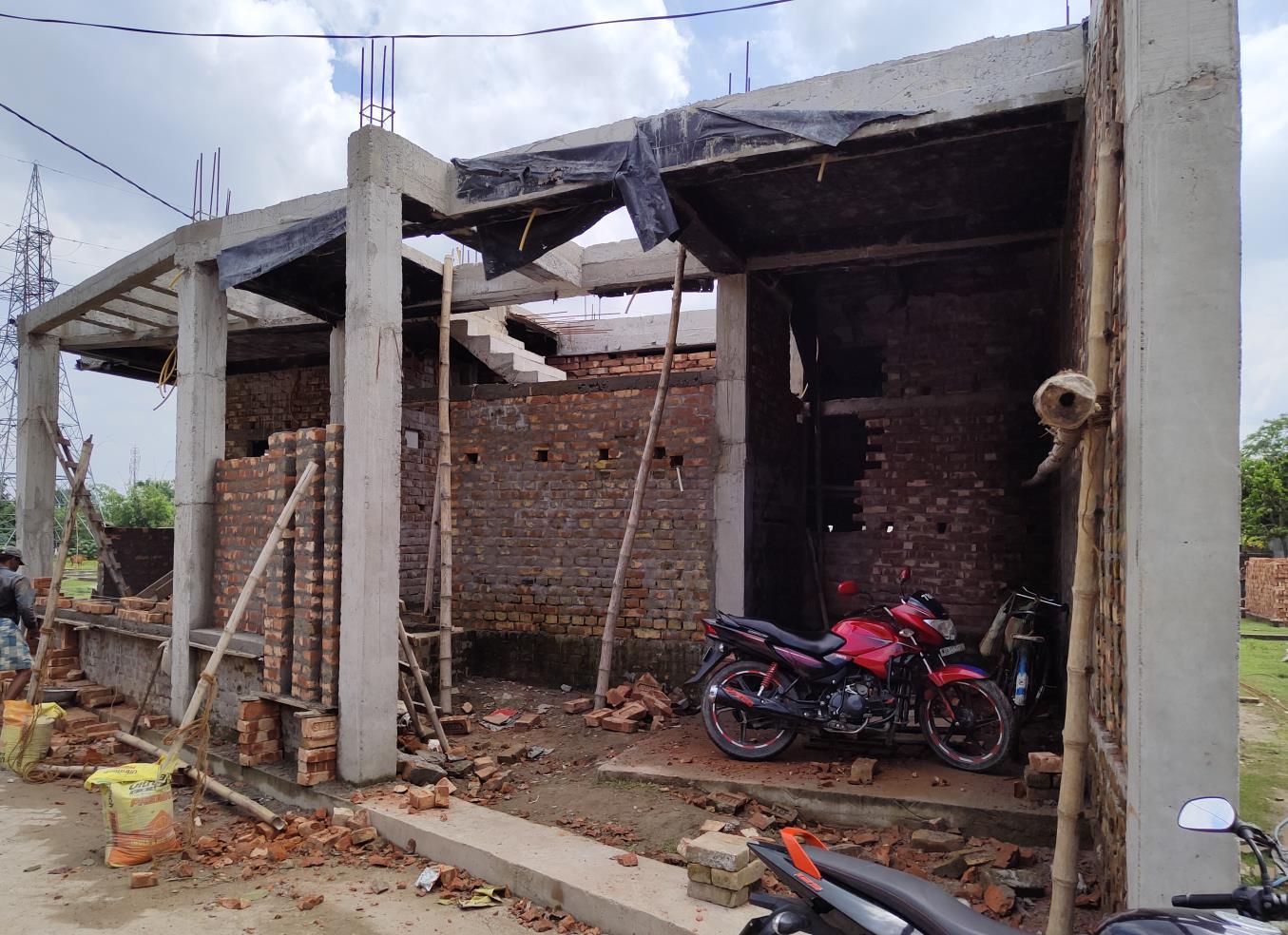




FOLLOW US 11 https://www.instagram.com/space_enhance/?hl=enhttps://www.facebook.com/spaceenhance Facebook https://www.facebook.com/Spacem4matters https://www.facebook.com/absolutedesign2Lux Instagram
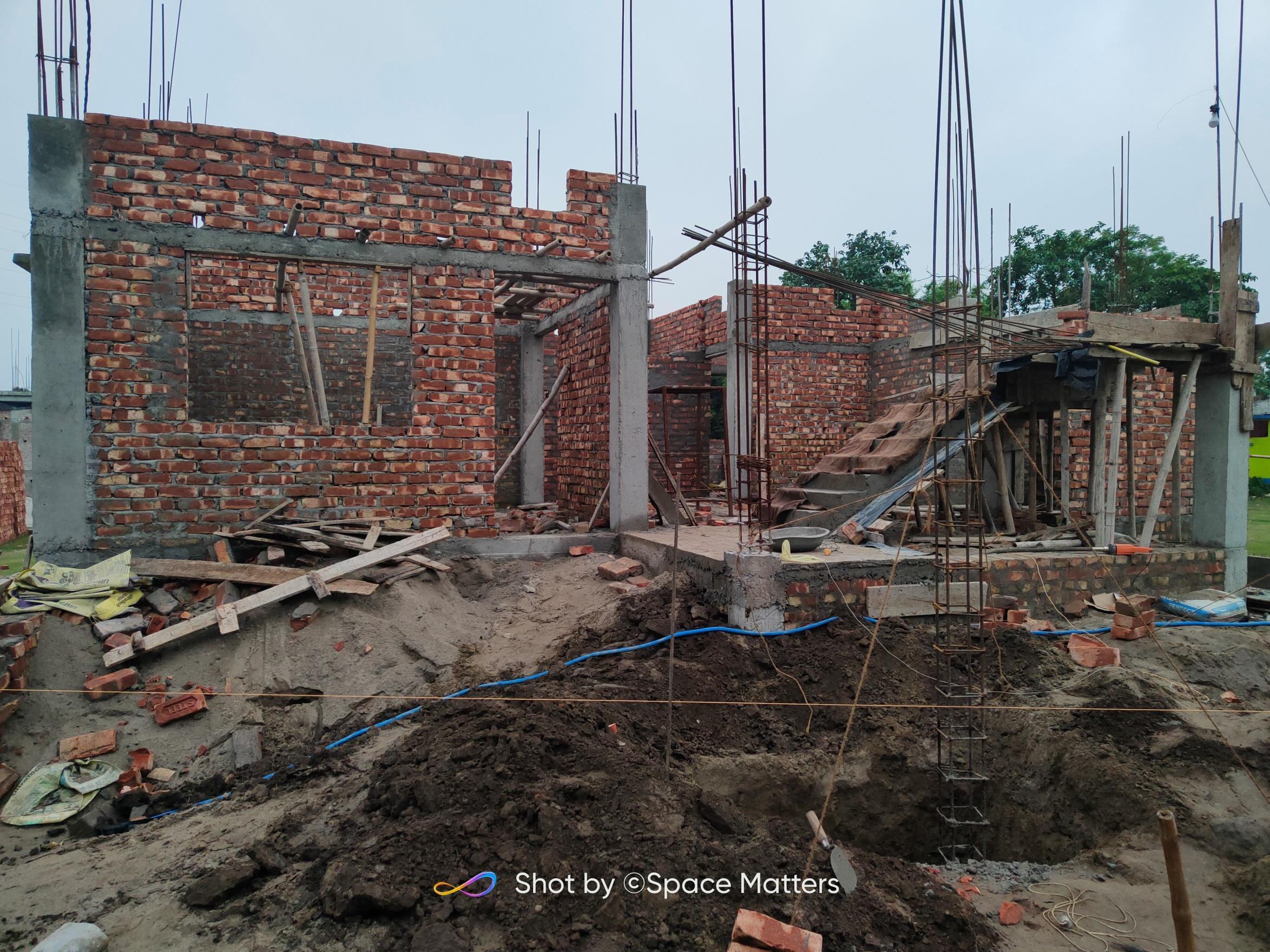

https://www.enhancespace.in arch@enhancespace.in +91 8802 – 914 – 914 +91 8368 – 089 129 Work with us 12 Website Email Contactnumber SPACE ENHANCE ARCHITECTS
