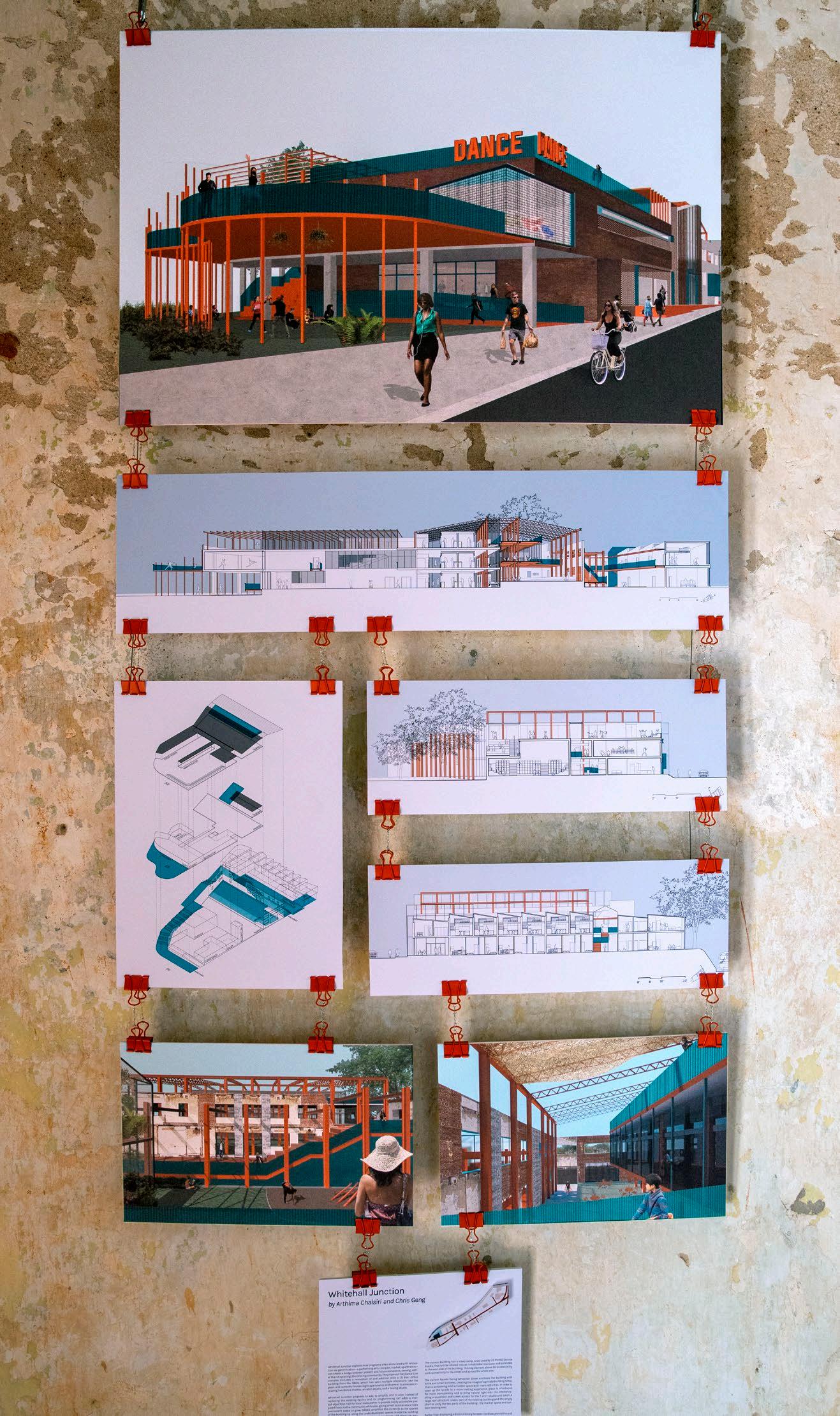M.
PORTFOLIO
SO
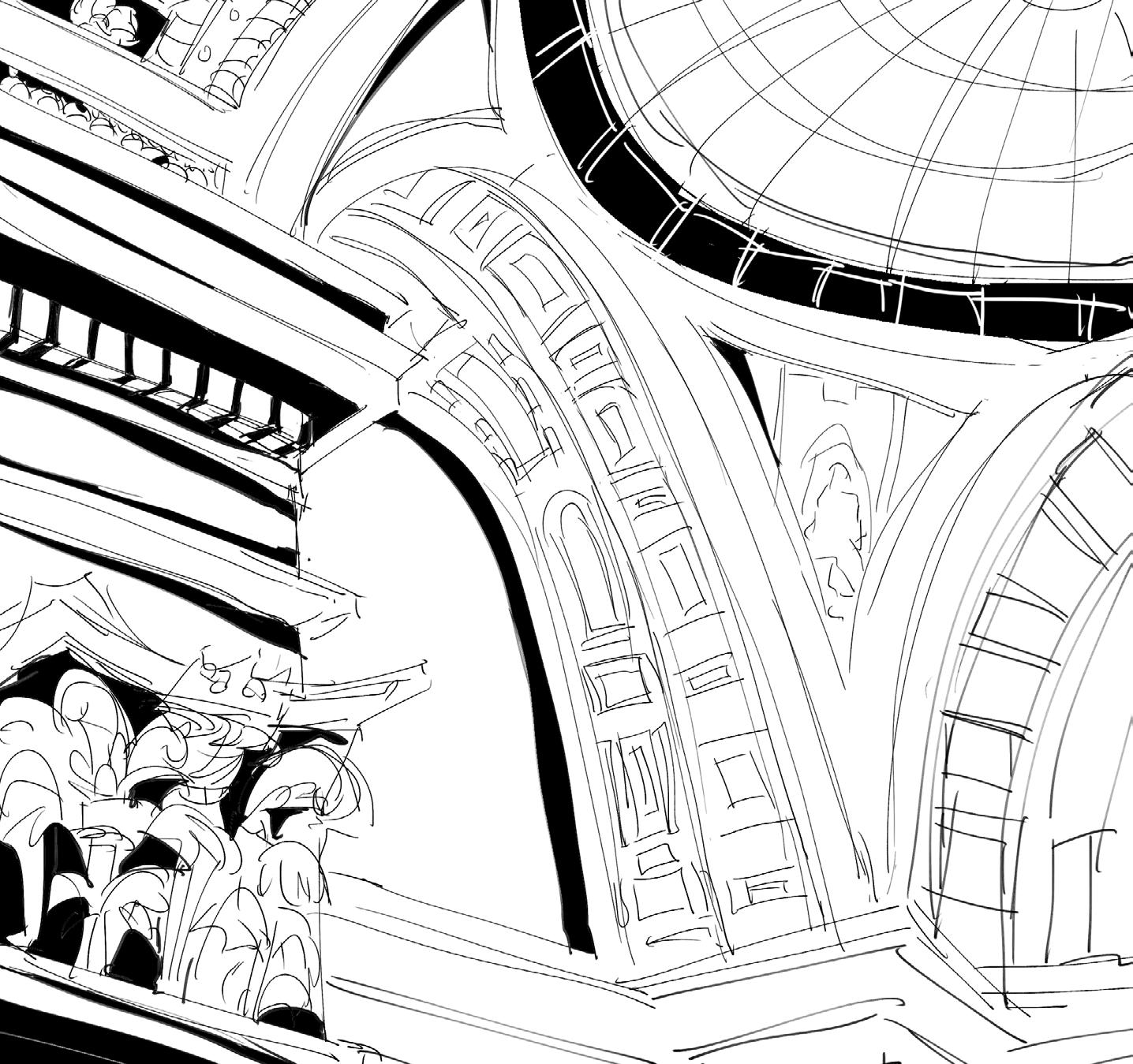
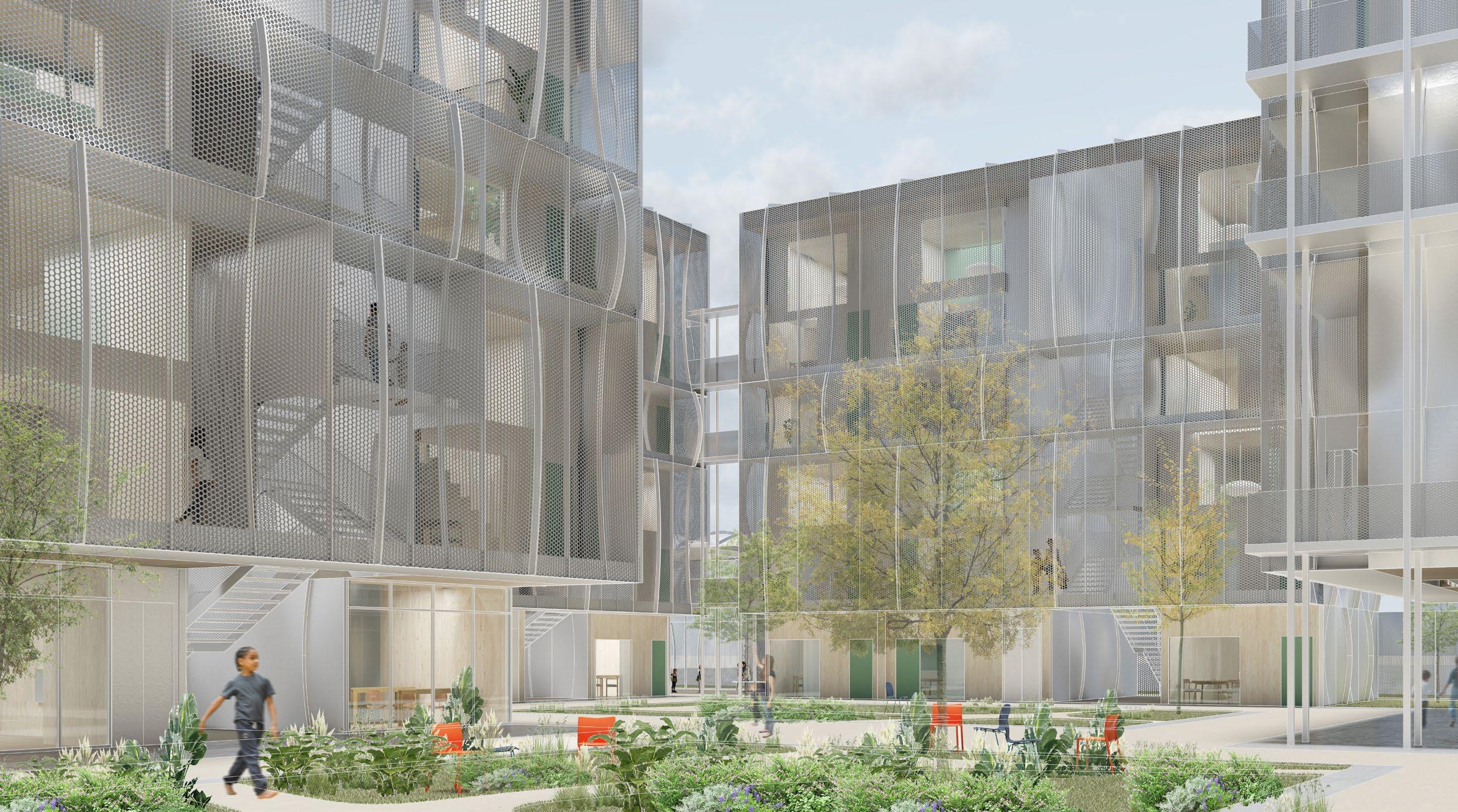
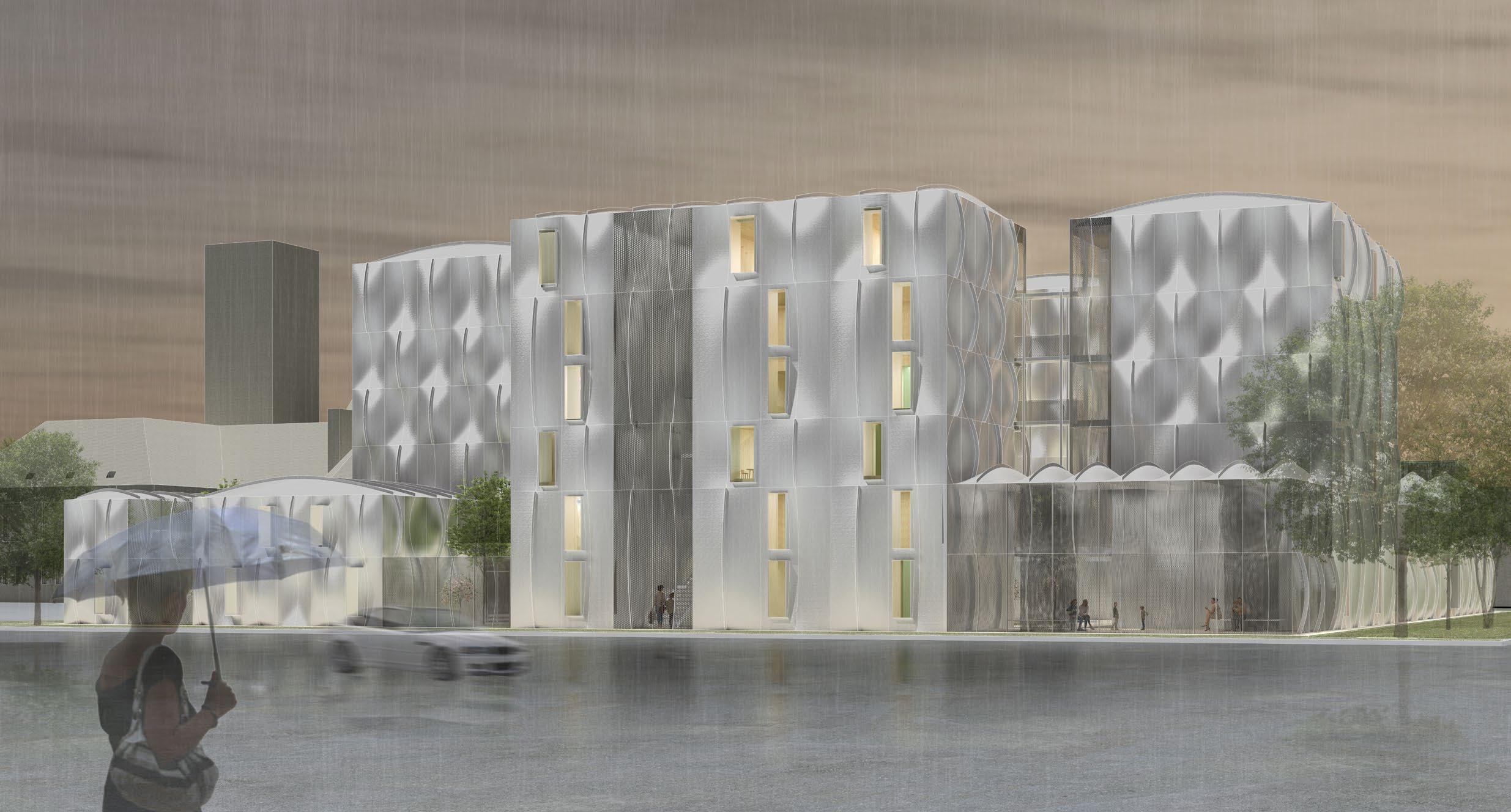
I. TIDES, GATHERING
2nd Year M.Arch Totalization Studio
Fall 2023
Professor: Mark Wamble
Partner: Yuhan Chen Houston, TX
Ground Floor Plan
Tides, Gathering, a transitional housing facility for women, is situated along the corner of Fannin and Calumet of Houston’s Museum District. With various programs spread across the site on the ground floor, such as clinics, daycares, and cafeterias, the housing component towers above the services, allowing for an accessible series of large courtyards that extends from one corner to another. To achieve an intimate and sheltered ground-floor space, the residential units are cantilevered above the ground. The service entrances are made of glass, deeply recessed to create a sheltered patio on the ground floor right under the overhang. Tides, Gathering emulates the continuous variants of waves that appear on the facades looking outwards of the block. The intersection of those two streets show a unrealized but obvious social corner, which led to the entry-way of the housing block.
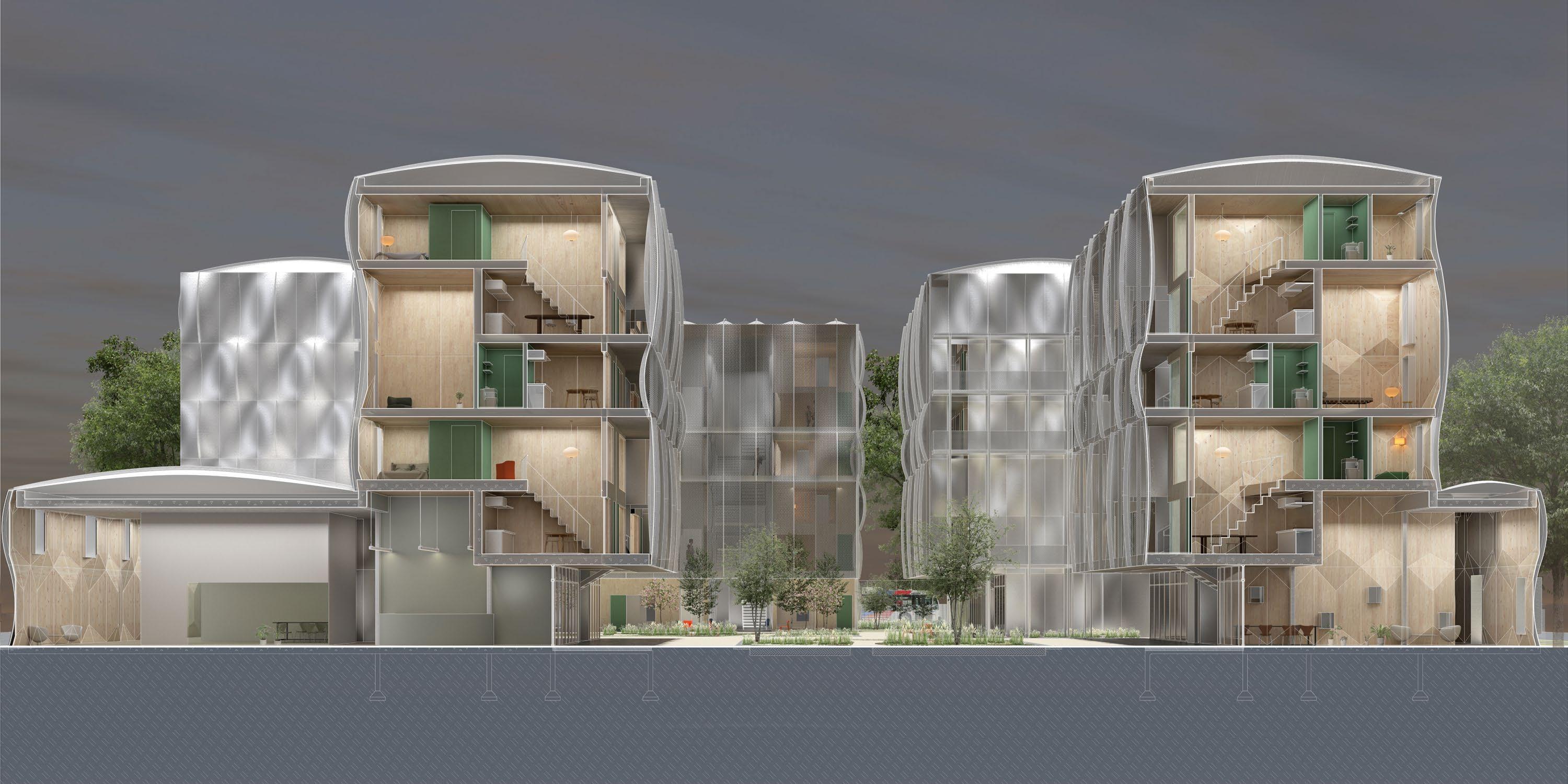
Structural Strategy
Derived from studies of the Osagian Stretched Aluminum Canoe, thin shell modular structure uses stretched panels with double curvature that span vertically and horizontally in a continuous fashion. The mirrored facades on it’s opposite sides braces the structure, forcing deflection to the seams and edges which are reinforced. The reinforcement comes from these long strips of T bars that slide in-between the panels folded edges, with a cap that hugs adjacent panels and their edges and the T bar together. As this structure rises in height, the amplitude and the thickness of the curvature is adjusted. The higher the panels go, the thinner and deeper the curves--to resist wind loads and lessen in weight of the module.
B.
02.
5.
6.
03.
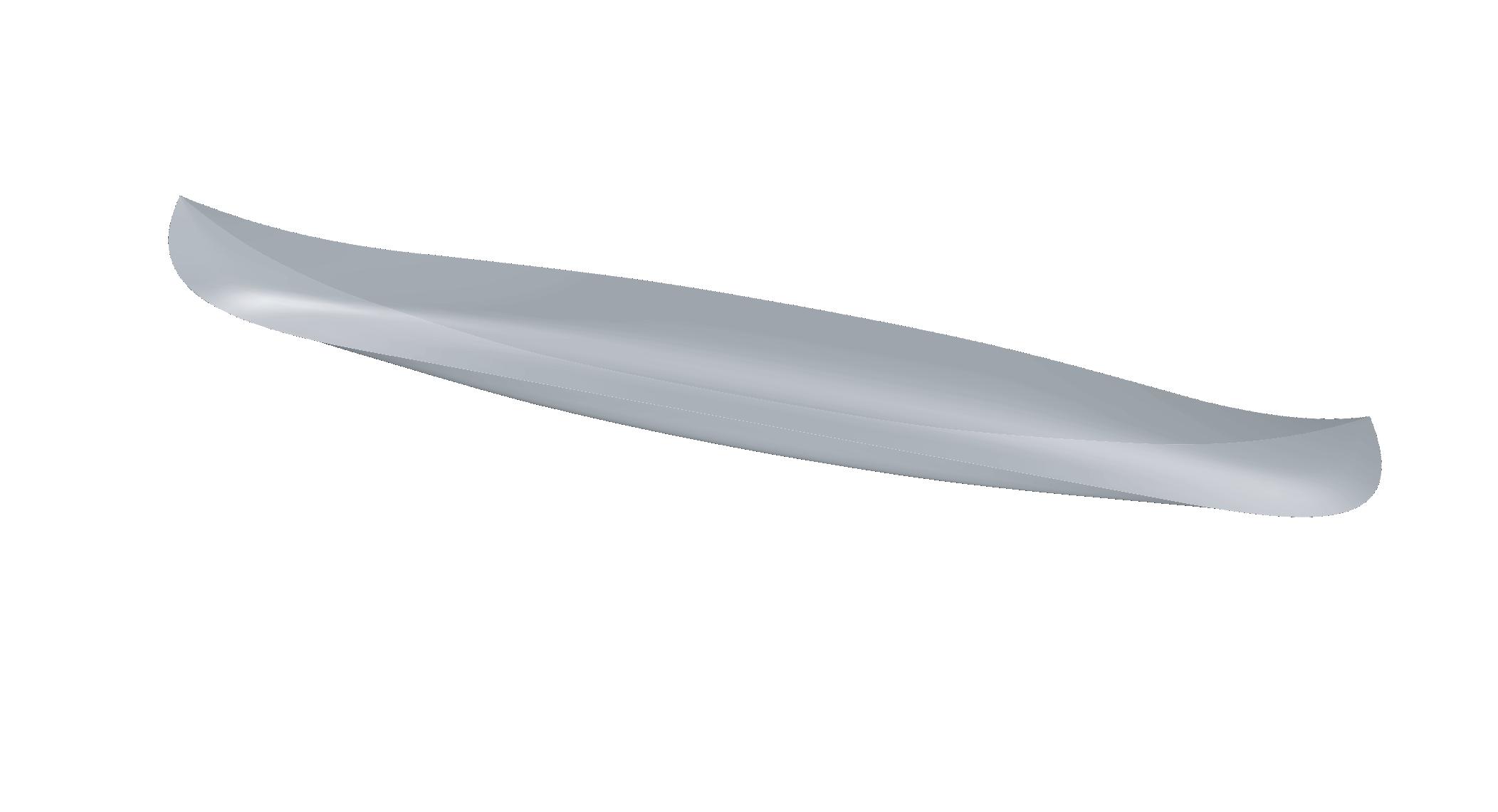
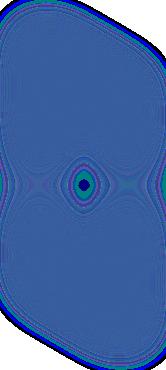
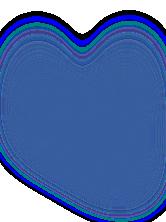
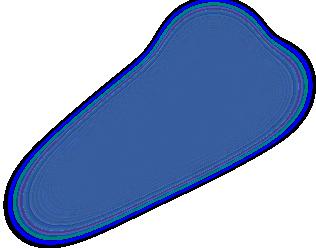
Cricket Cover
Foam Cricket
Reinforcement T Bar
Drainage Hole
Aluminum Metal Roof Panel
Ribs of Panel
Parapet/Sloped Roof
Drain
Vapor Barrier
Insulation in between Joists
Flooring
Concrete Slab
Insulation
Soffit Finish
Thin layer of Wood Finish on Gypsum
Vapor Barrier
Cover for Reinforcement T Bar
Reinforcement T Bar
Stretched Aluminum Panel

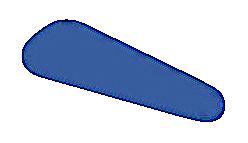


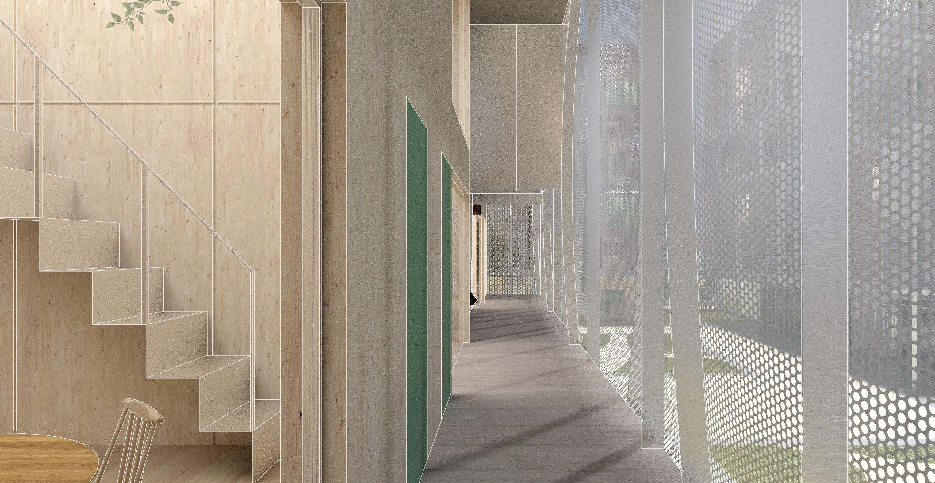

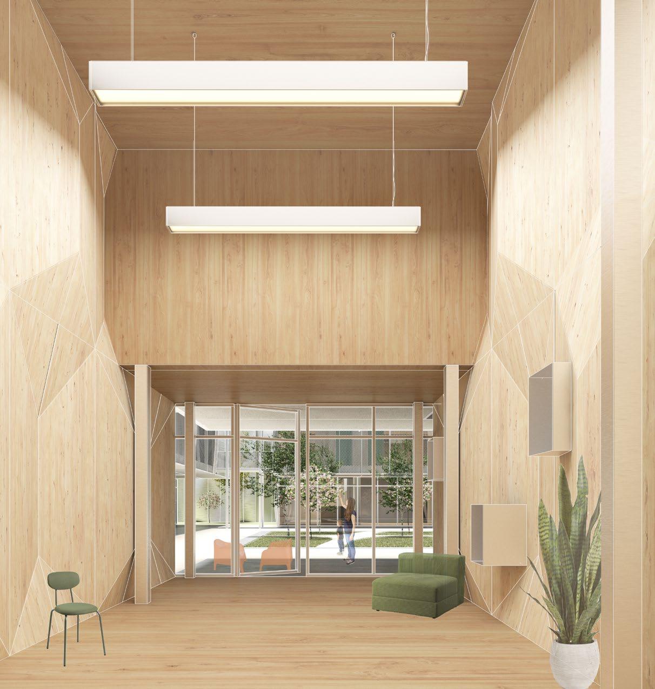
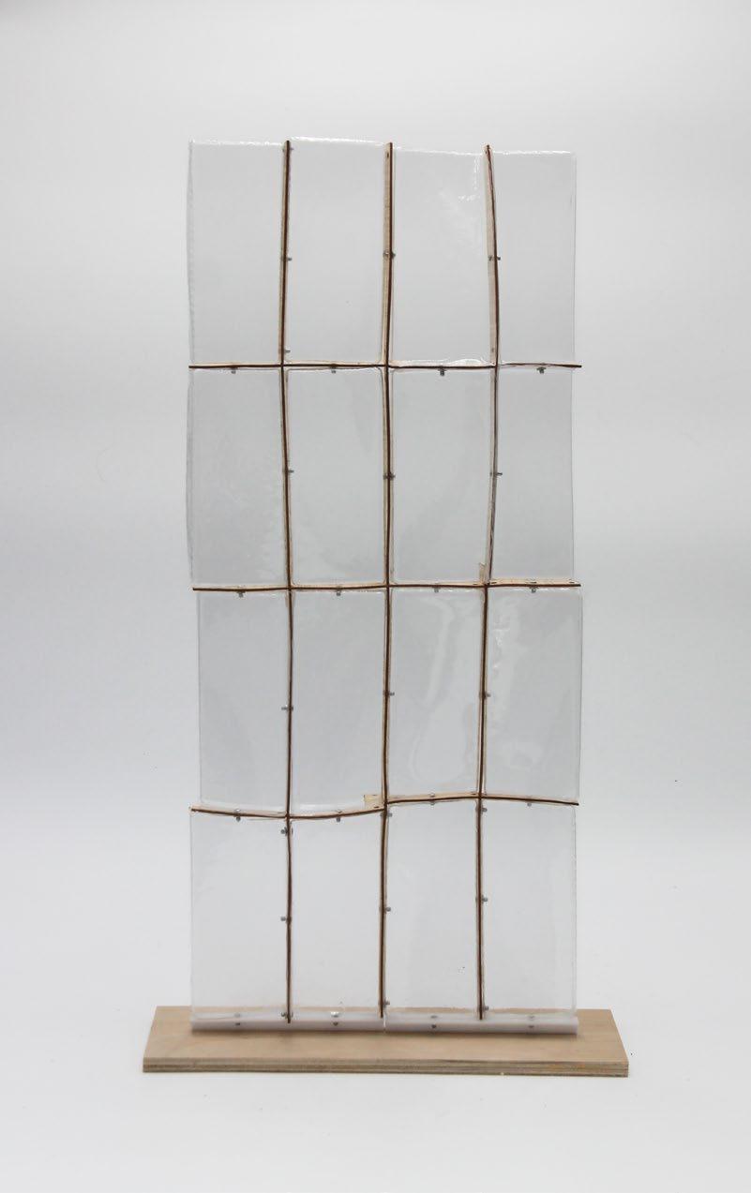
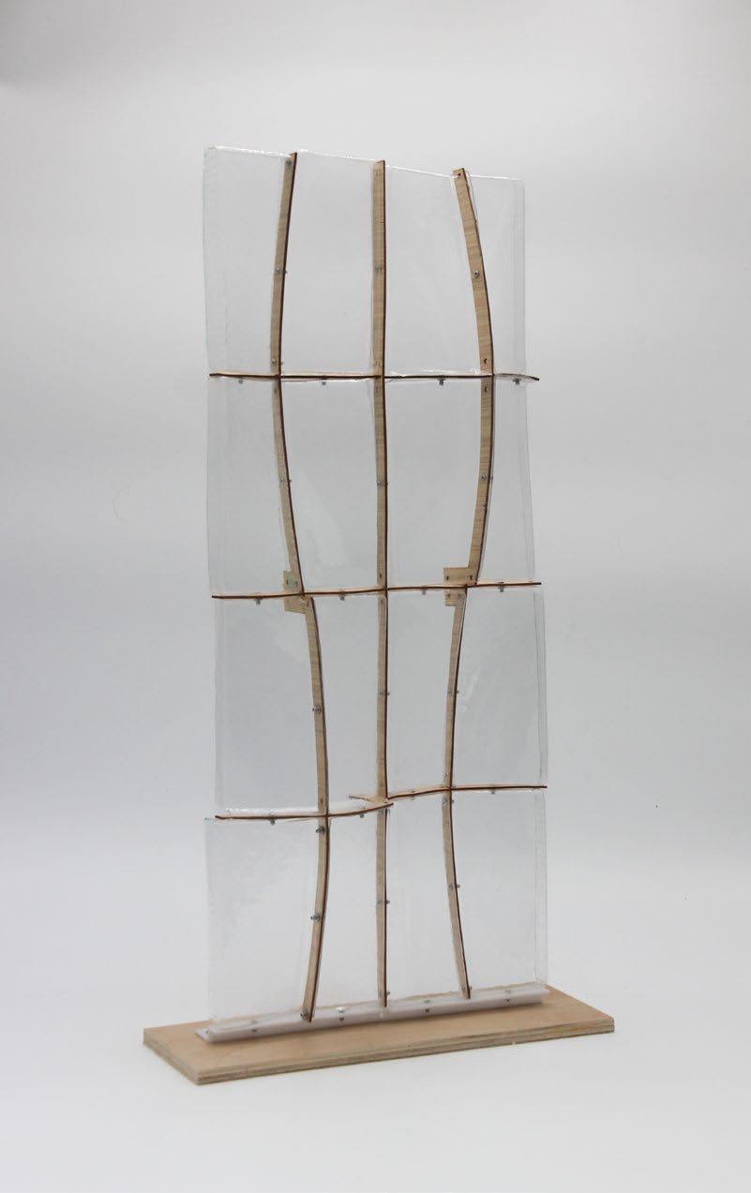
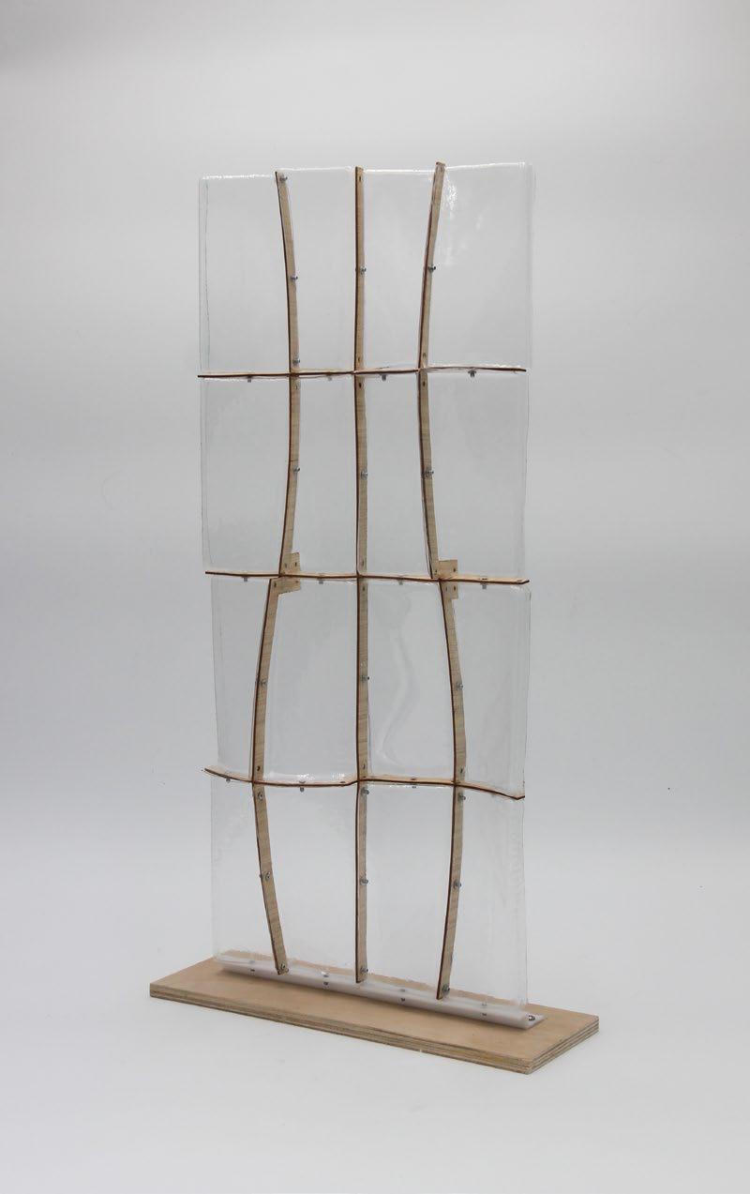
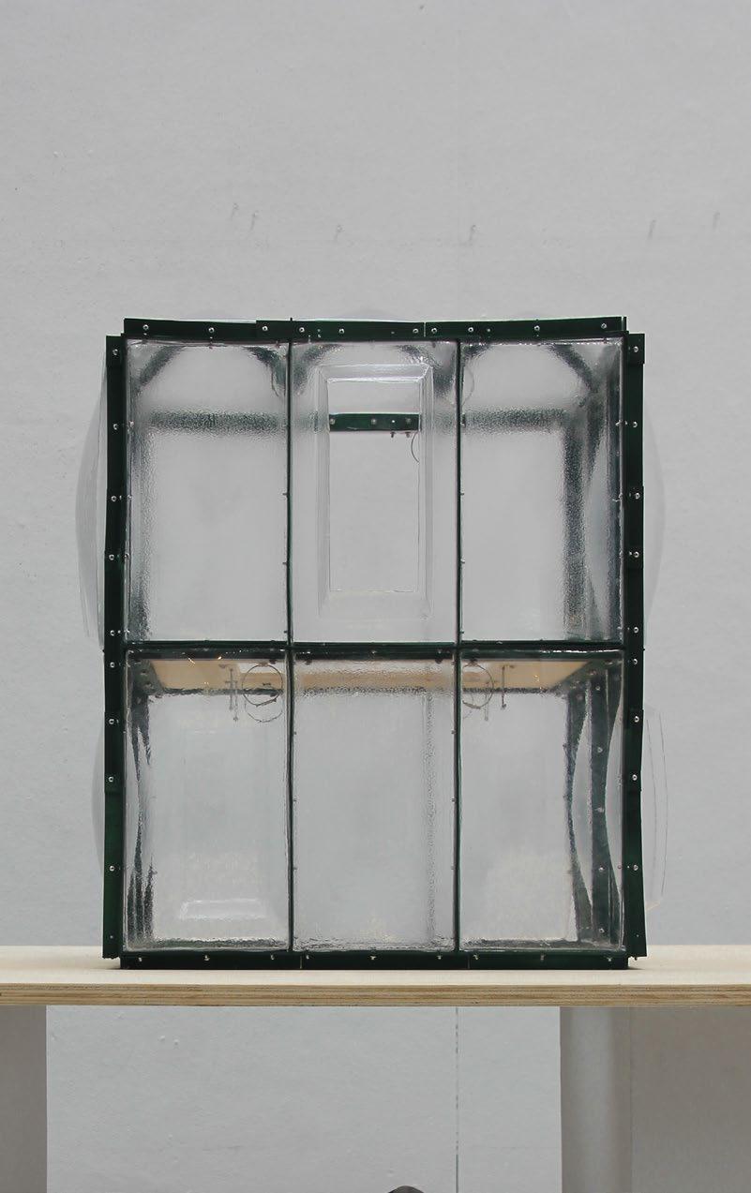
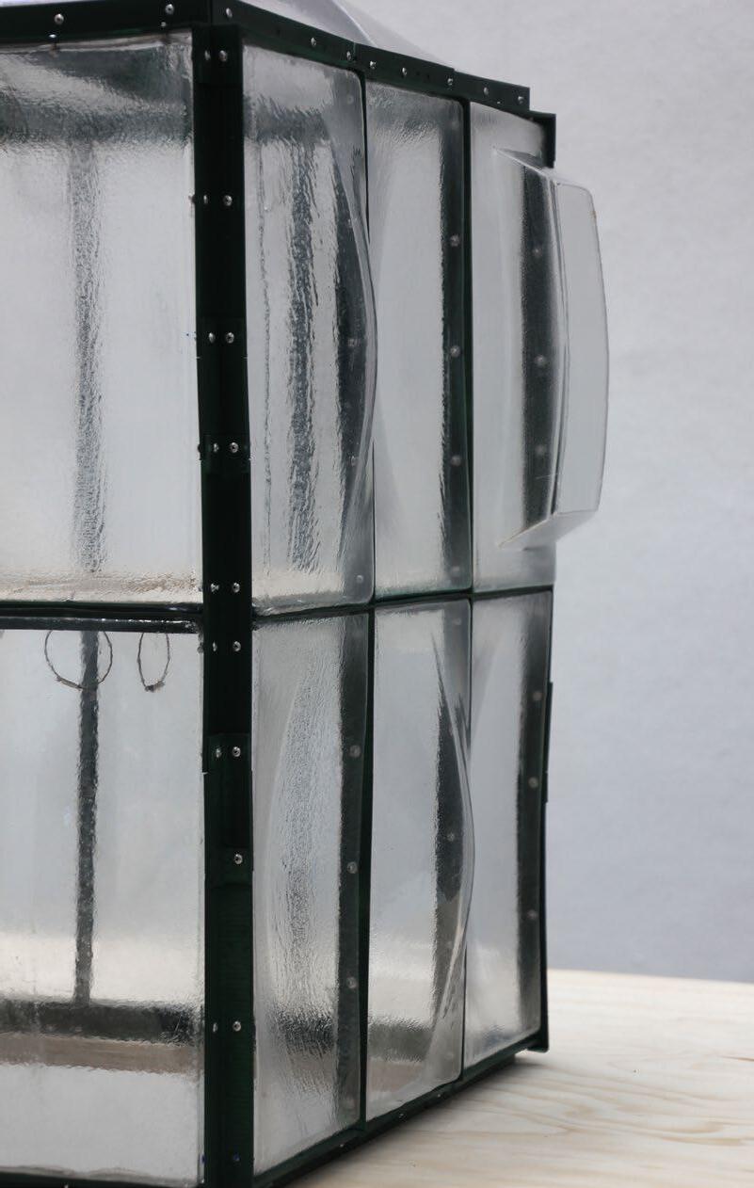

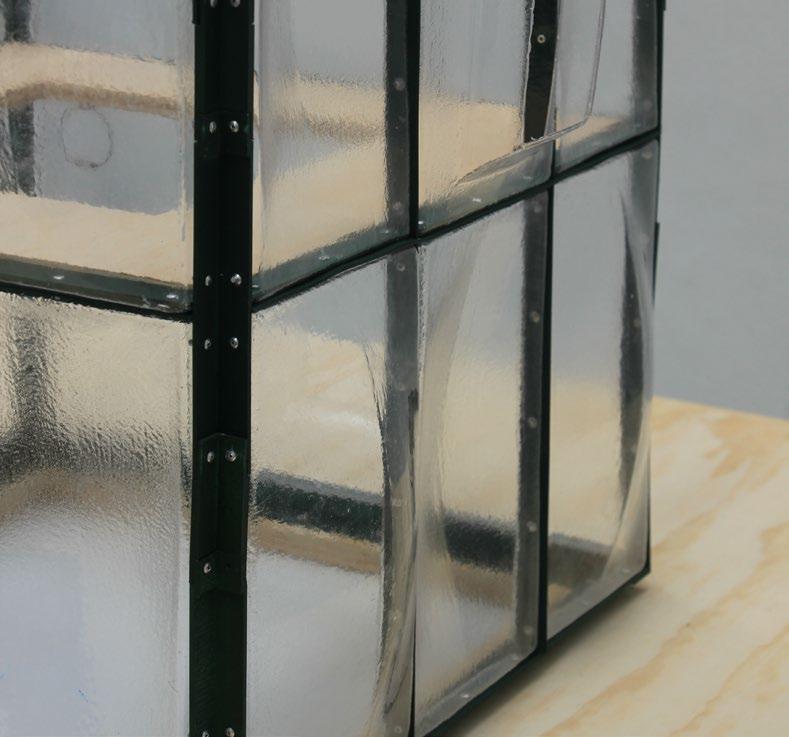
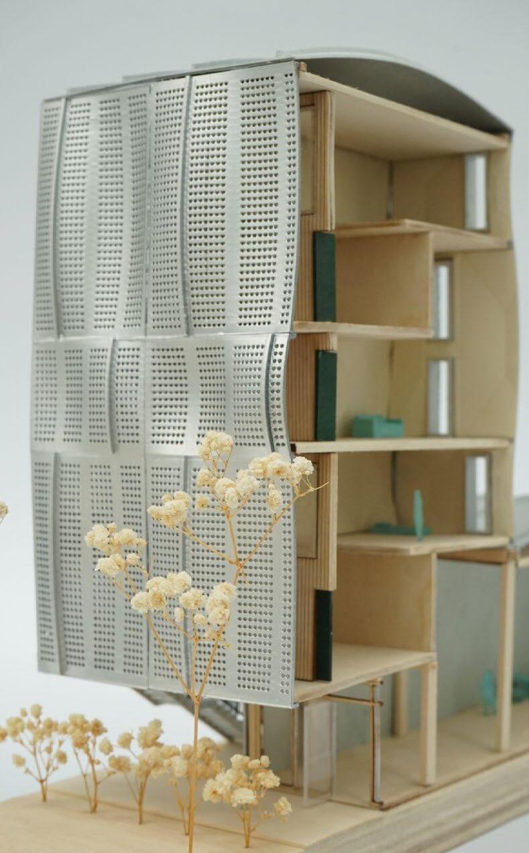
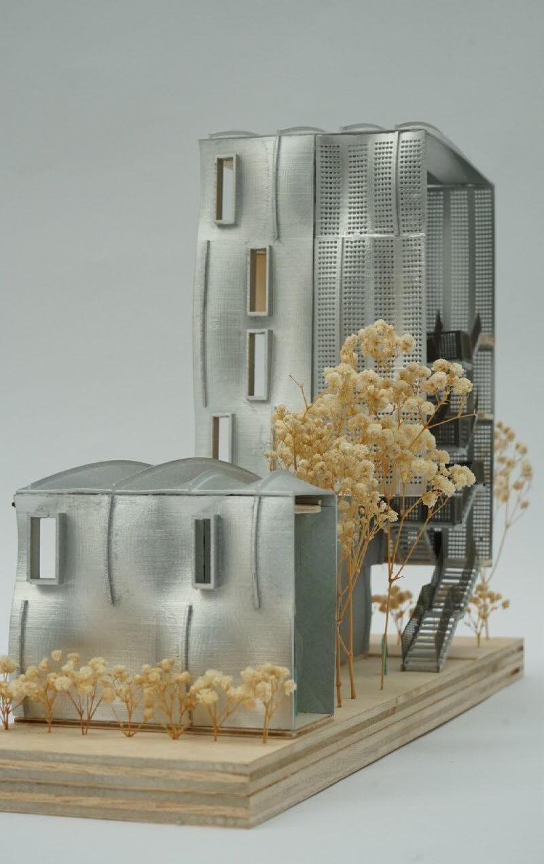
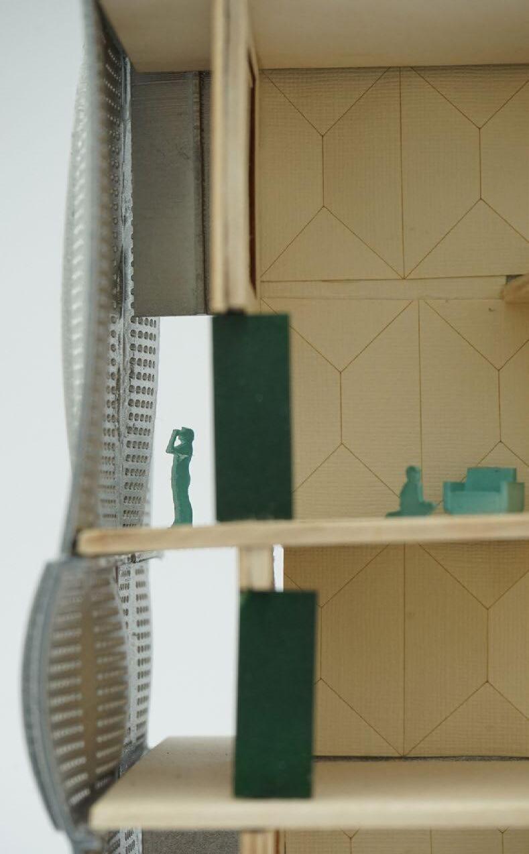
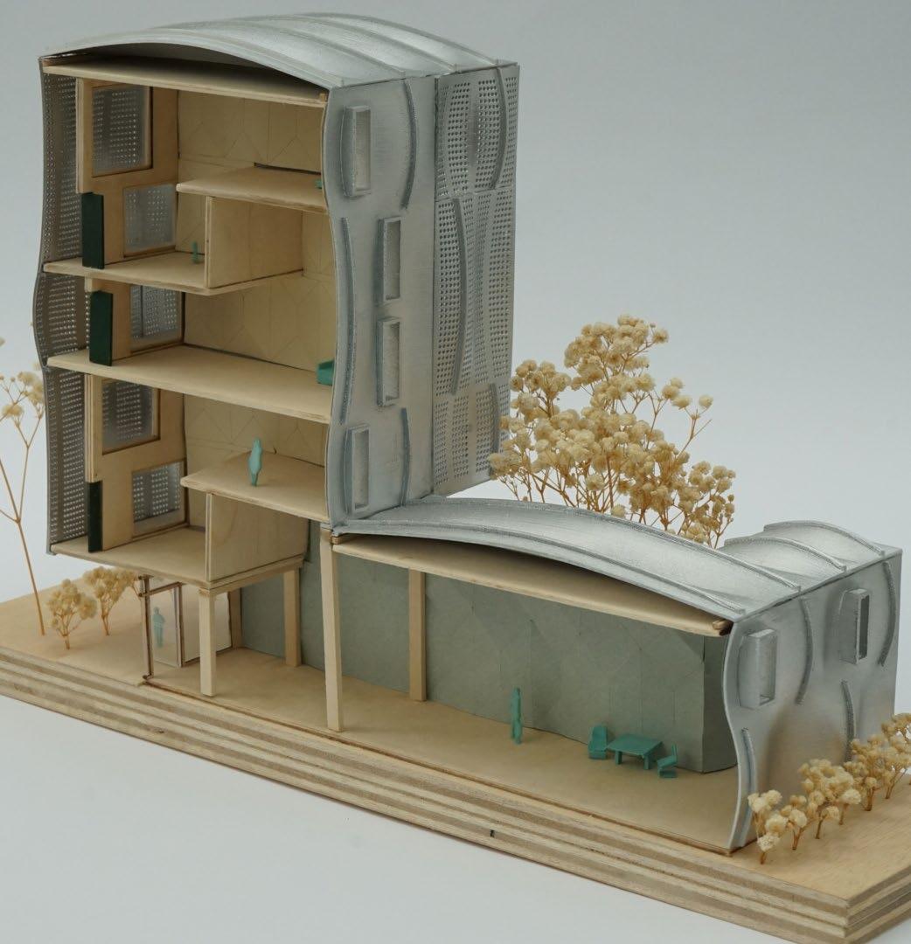
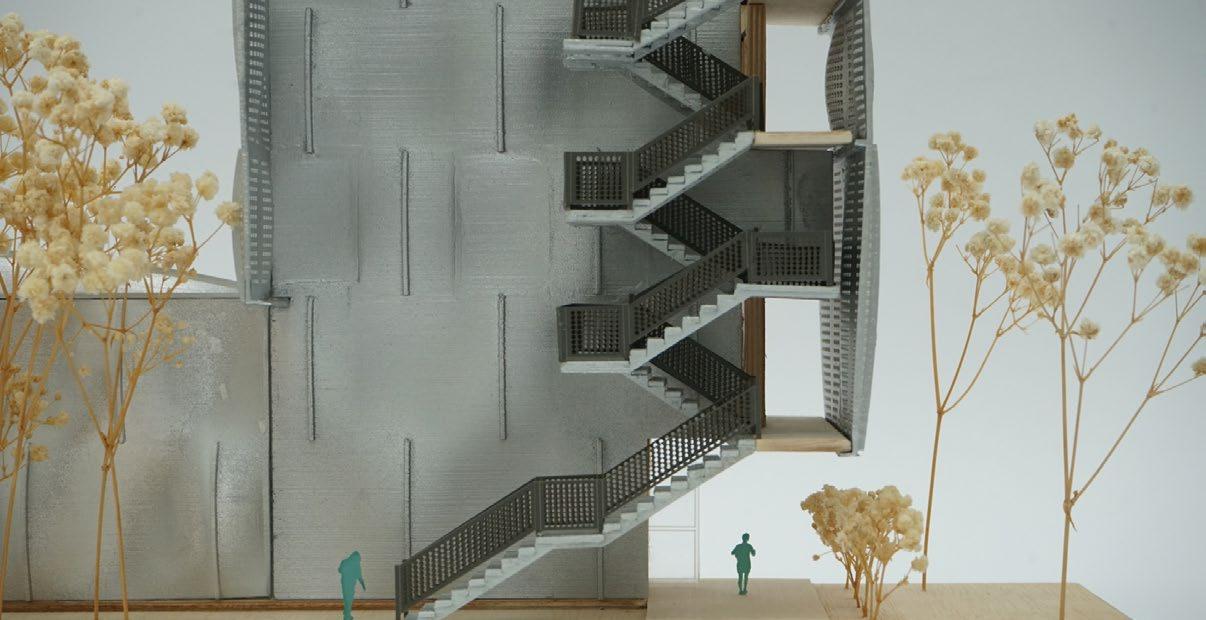
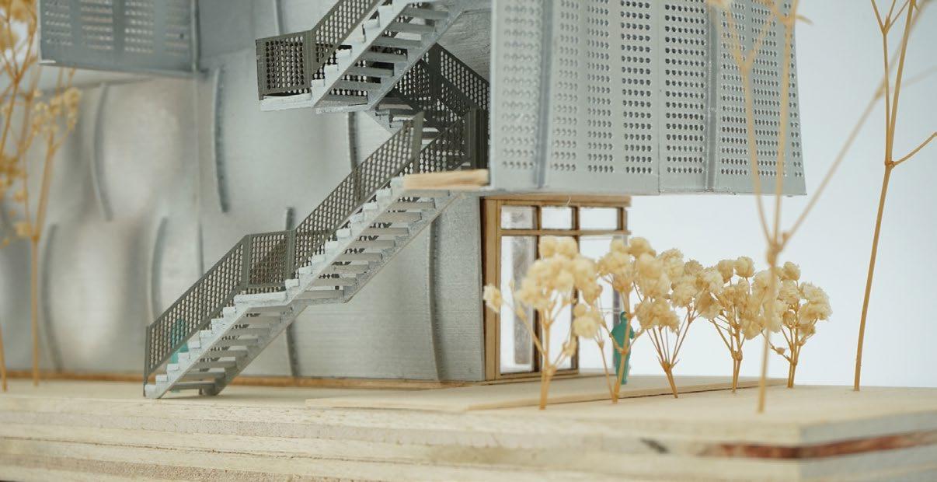
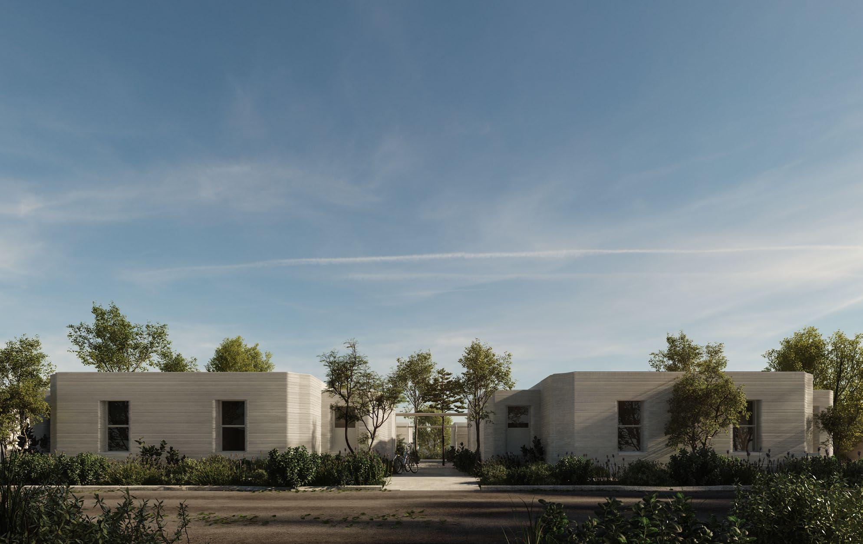
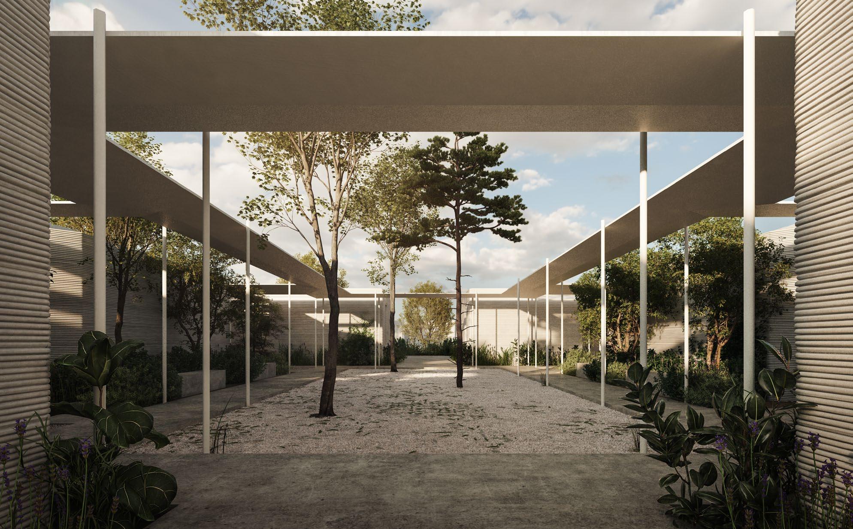
II. SANTA CLARA COURTYARD
Research Competiton ICON, Initiative 99 Fall 2023
Professor: Jesus Vassallo
Partner: Alejandra Lezcano, Roy Allen
Renders: Andrea Oliveros Grajeda Austin, TX
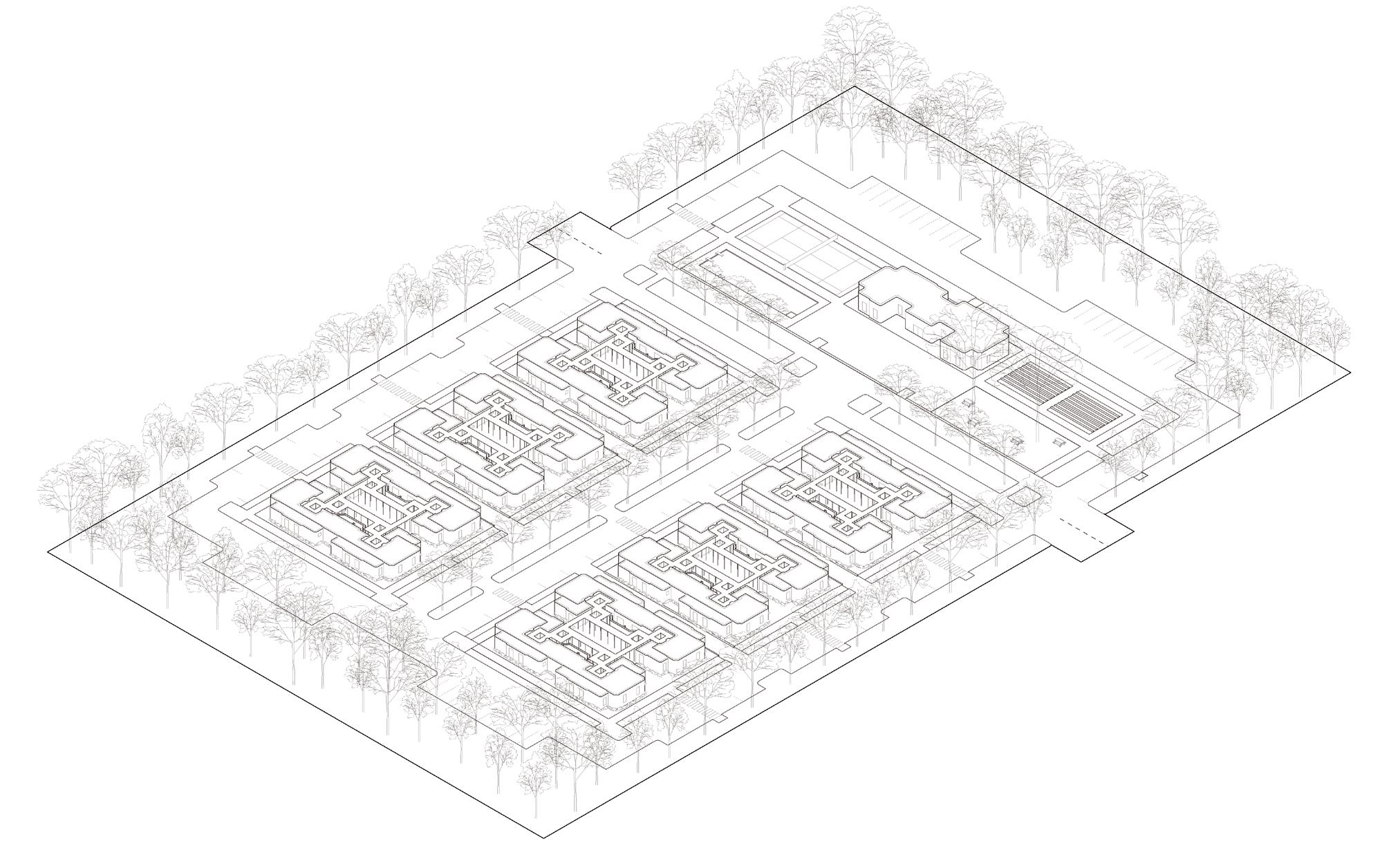
Aggregated Module - Community Organization
“Santa Clara Courtyard is an affordable housing community for senior citizens, located in the South Congress neighborhood of Austin. It organizes twelve apartments around a quiet garden. It serves a population that no longer needs or can afford a big house, yet wants to retain independence, enjoy a tight knit community, and stay close to the amenities of the city.”
ICON’s printed housing technology and its 3D printability of dimensions and capabilities limit the parameters of the projects economically, socially, and communally. The project brief necessitated a balance of quantity and quality of living with the limitations of the 3D print beds
“The project maximizes the capacity of the Icon print bed by arranging six small dwellings in its perimeter. By mirroring this layout, a courtyard is generated that becomes the beating heart of the small community, providing an intimate and safe environment for the sociability of the dwellers.
With its architecture of load bearing walls and flat roofs, Santa Clara Courtyards takes inspiration from the Native American and Spanish Adobe constructions, to create a communal housing typology that offers affordability, as well as a sense of protection and community.“
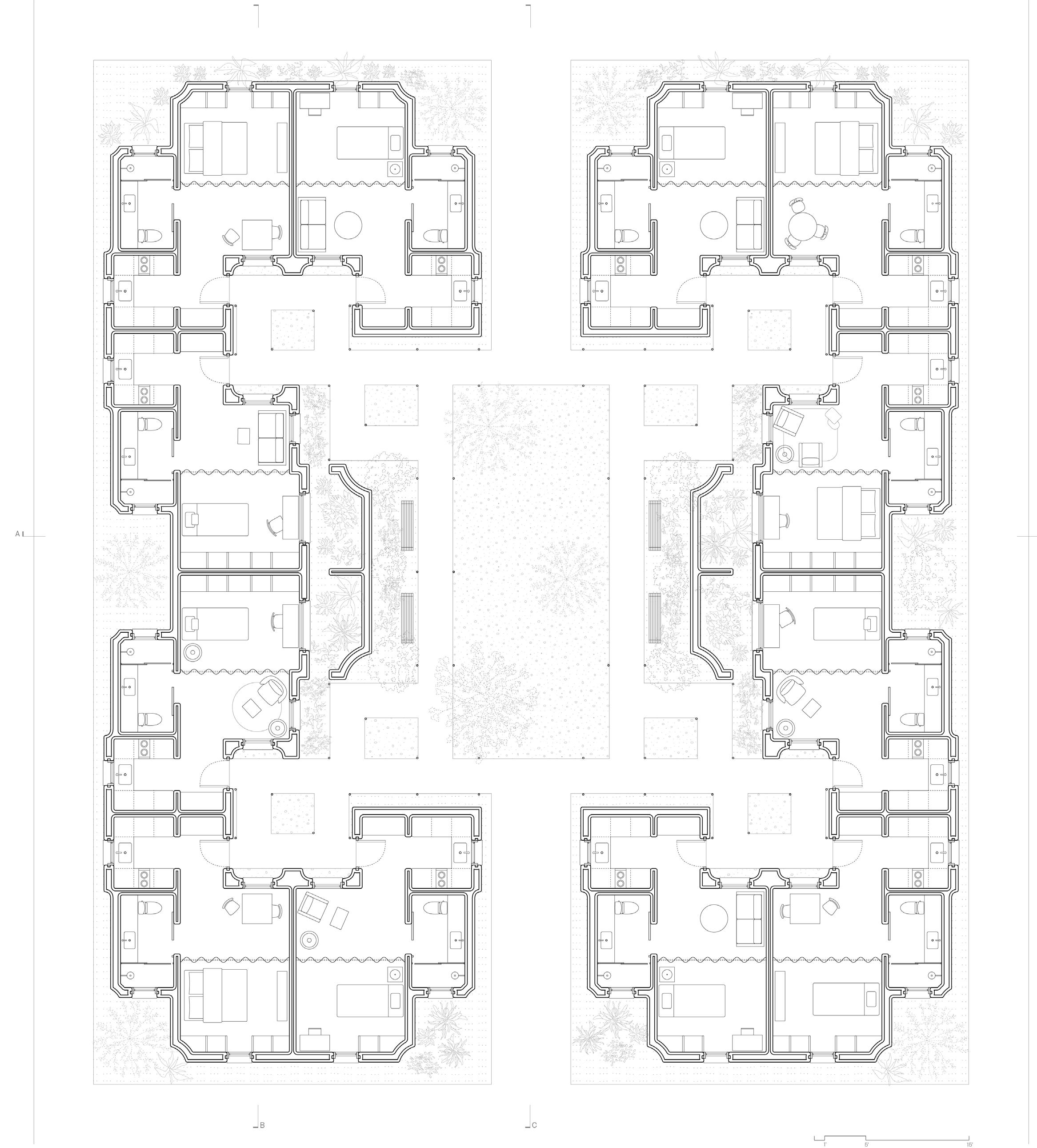


Each apartment features an efficient galley kitchen, an ample bathroom, as well as living and sleeping spaces.
A larger community can be built out of the addition of several of these courtyards, connected by pedestrian streets and served by small ancillary buildings. Because of its simplicity and economy of means, this project can easily be adapted to serve other populations, such as veterans, single mothers or graduate students.
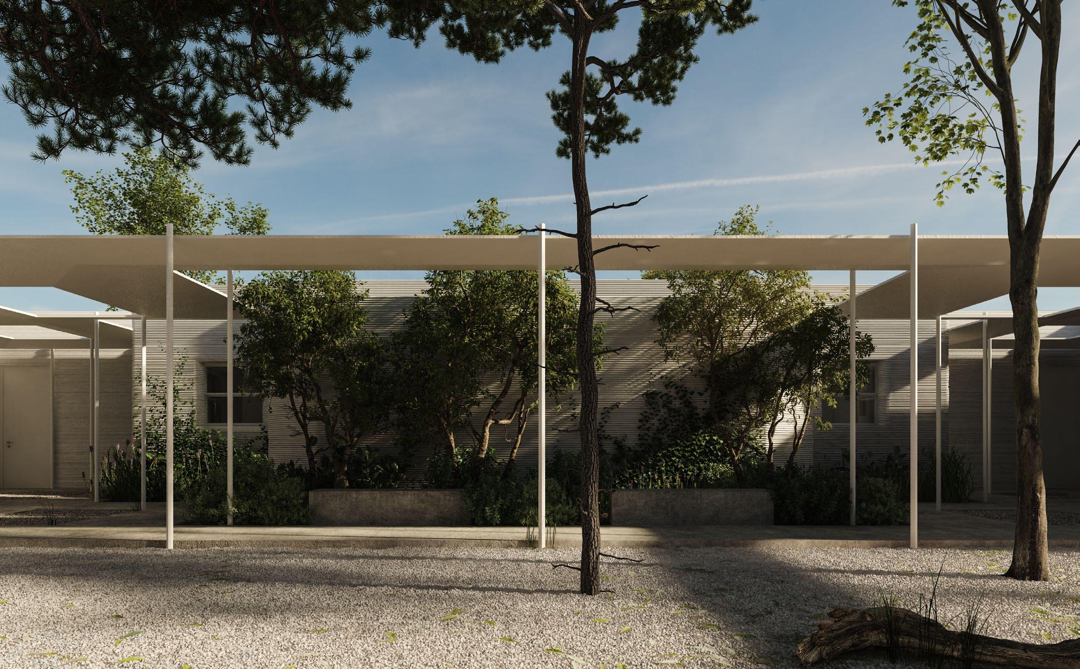
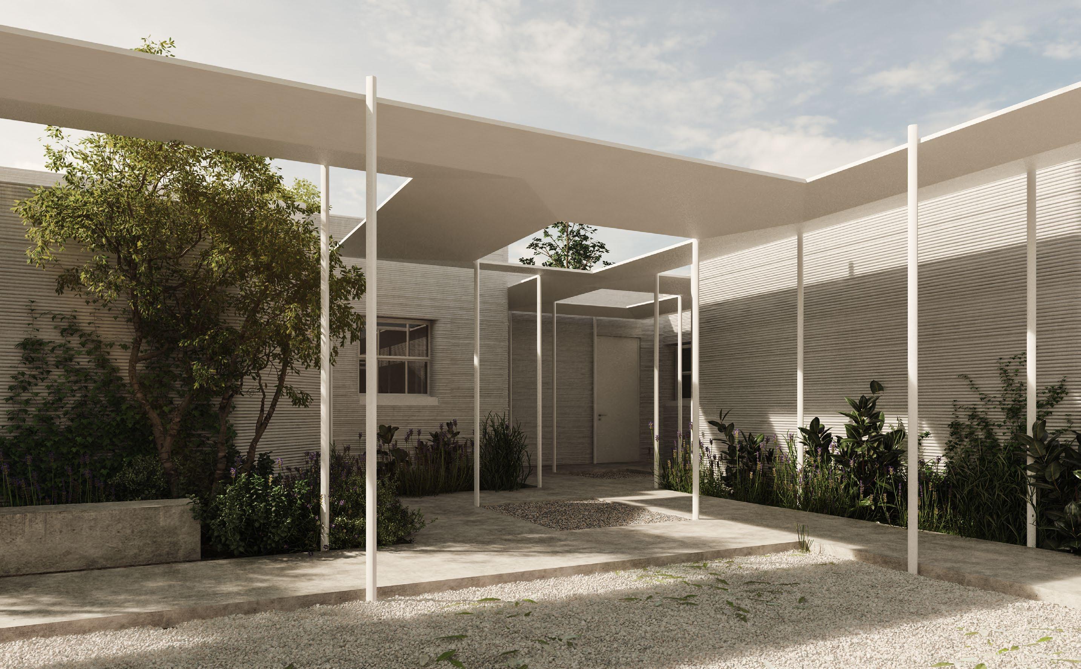
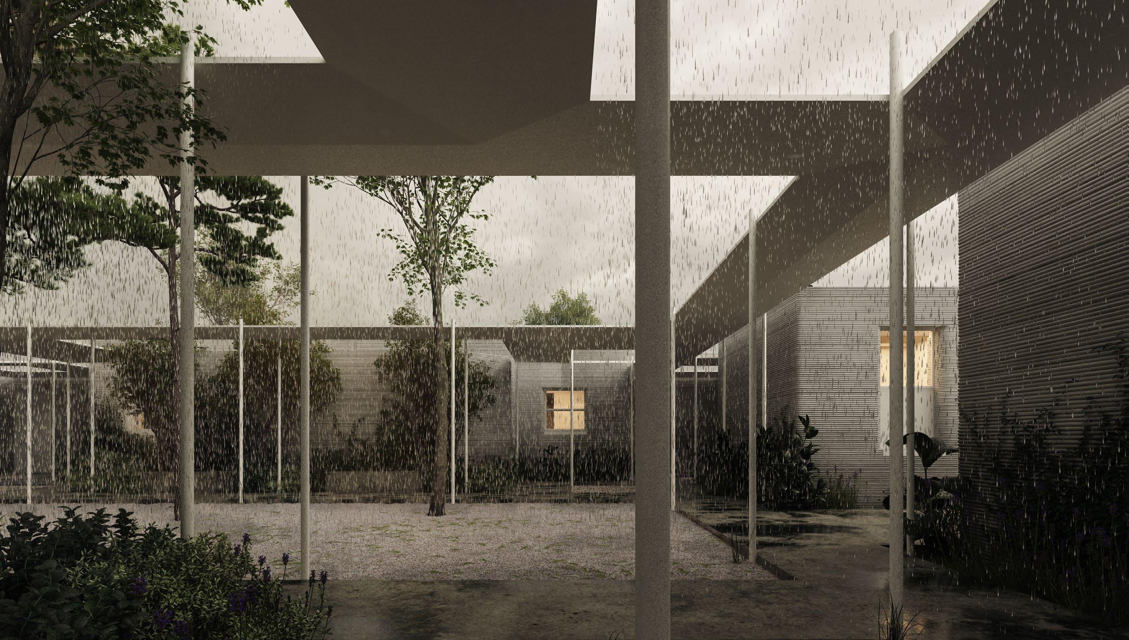
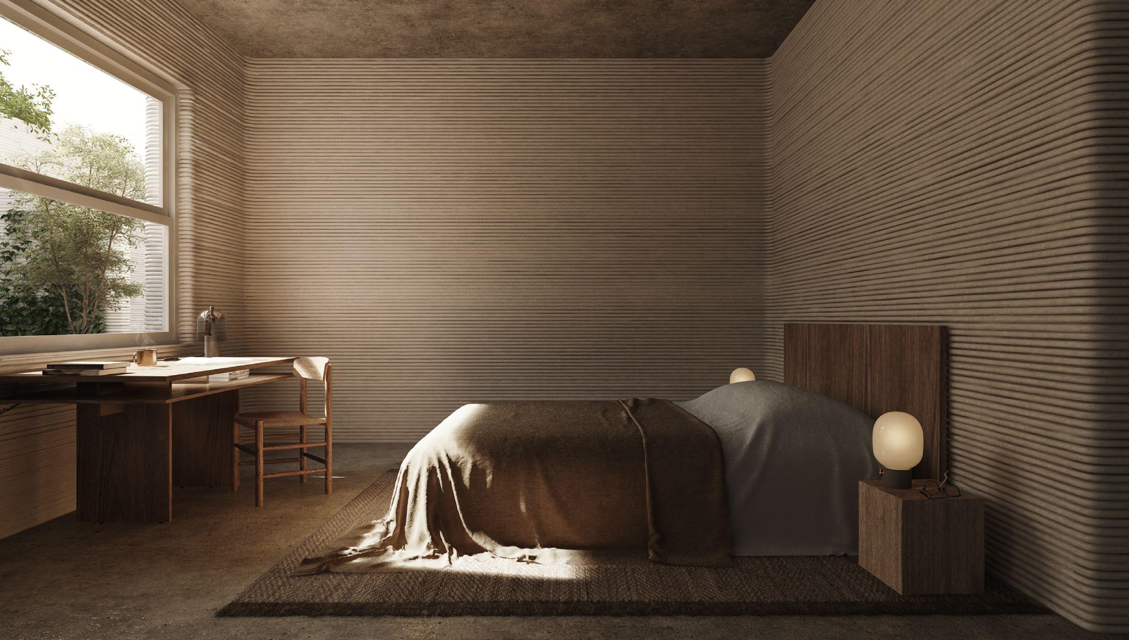
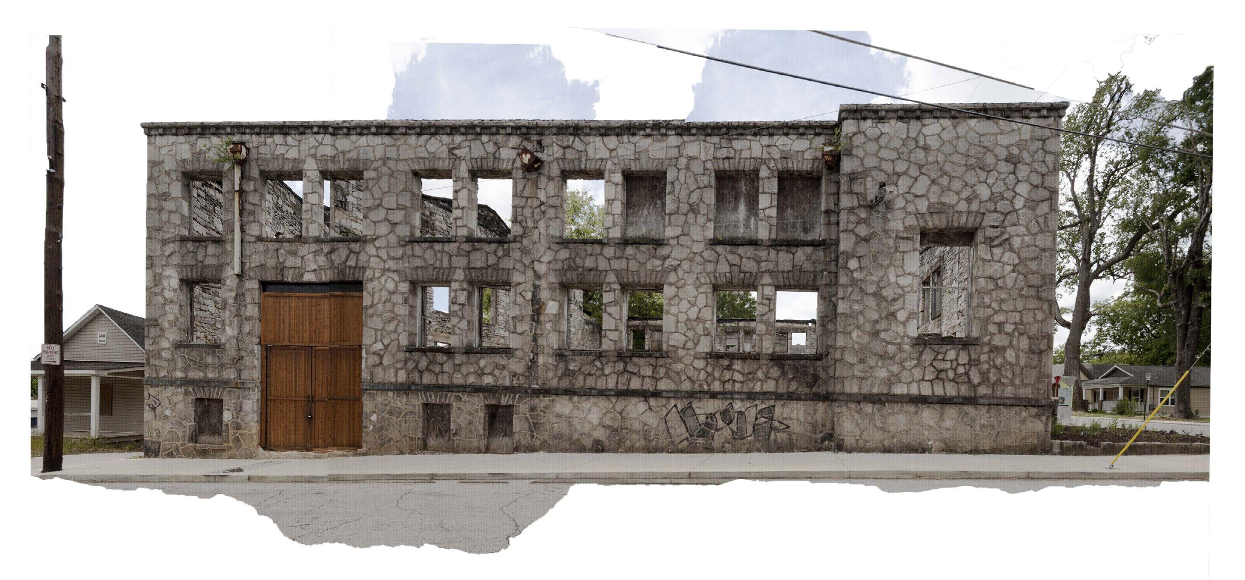
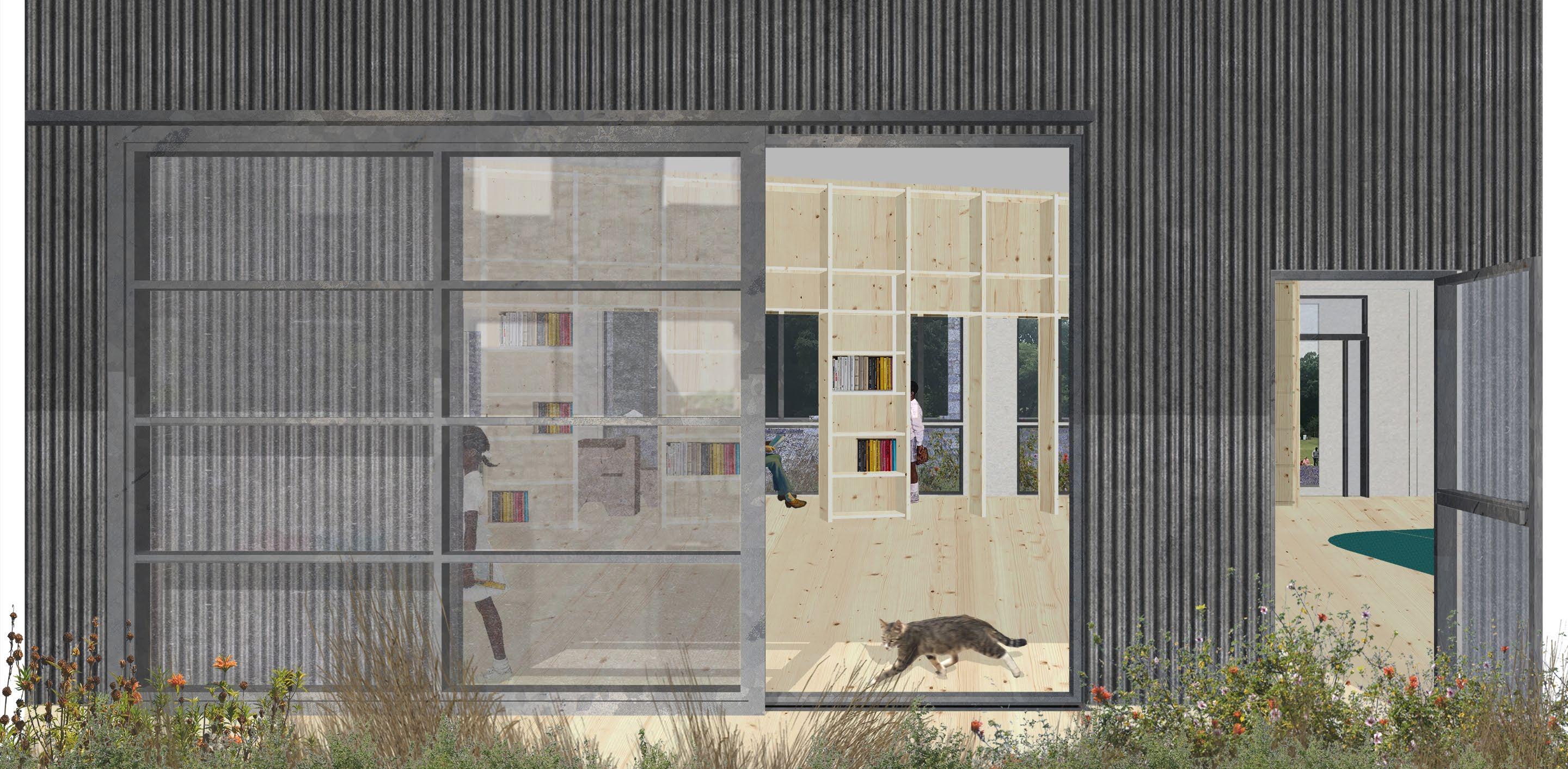
III. ST. MARK AME
4th Year Capstone Studio Summer 2021
Professor: Danielle Willkens
Partner: Thomas Bray Atlanta, GA

Site Isometric, Proposal
Preserving current and future history; Preserving current and future community; Preserving current and future ecology.
Located west of Atlanta, only the shell of the historically significant St. Mark African Methodist Episcopal church remains.
St. Mark’s impact can be traced throughout its surroundings of English Avenue, where vacancies are rampant throughout the many single homes that span throughout the area.
The old tram lines that cut through the rigidly gridded urban layout to arrive at the church, the , and even the current reform actions and efforts to save the church by using its space to give back to the community around it.
Rev. Taylor, the current owner of the church shared his dreams and visions of what this single shell of a building could do, to revitalize the city while being wary of gentrification. The proposal is: [preserving current and future history; preserving current and future community; preserving current and future ecology.]
To revitalize the historically significant site of St. Mark AME, the neighborhood plan focuses on providing and giving back to the local community while making a shared space that puts people first. The plan works on multiple scales from sidewalks to bus routes. Despite the changes the plan will bring to English Avenue, the design considers the preservation of the histories, communities, and the surrounding environment.
The plan is in phases to pace the neighborhood changes gradually and grab input from the local community as the changes happen.
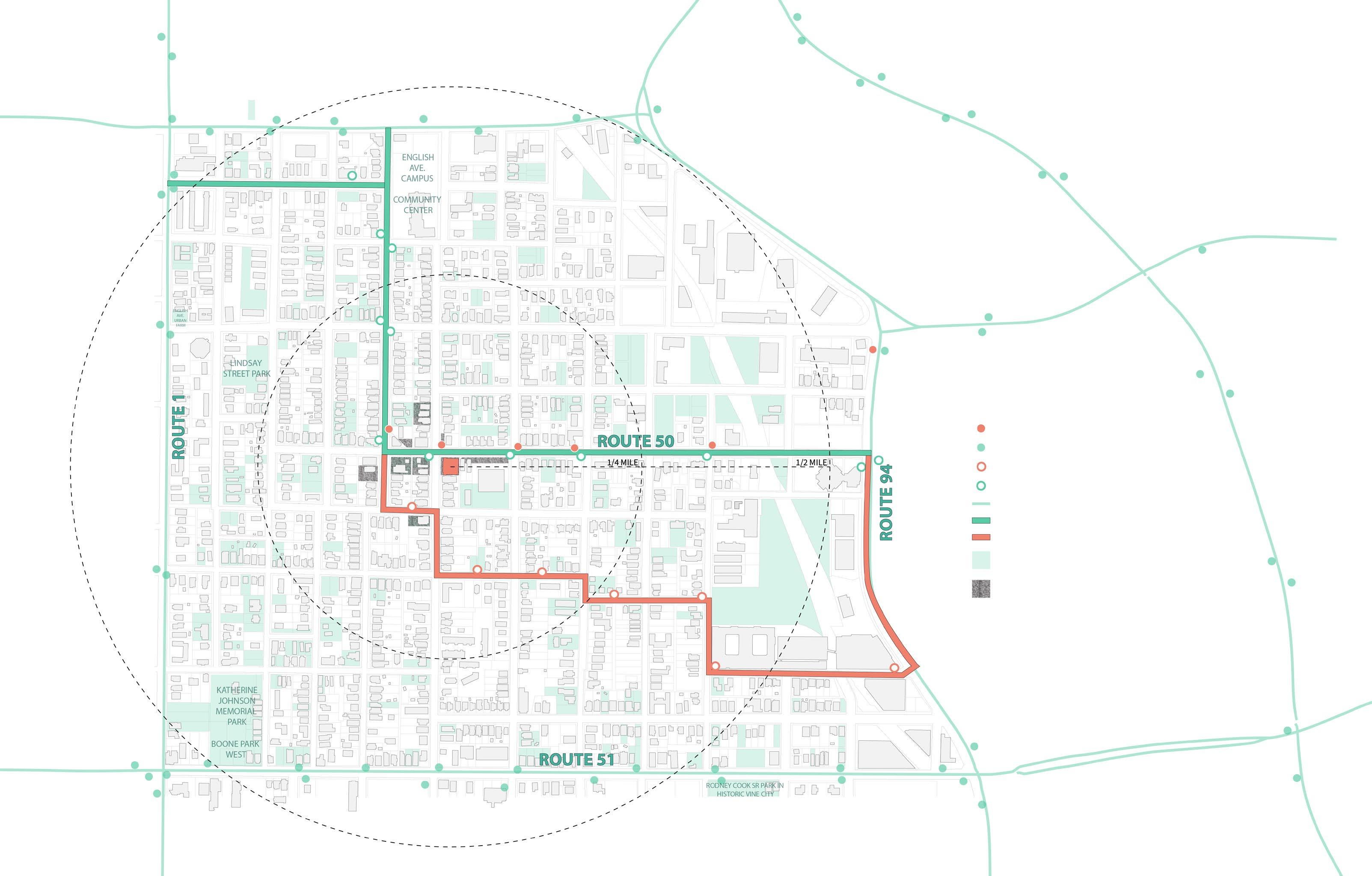
extended side walk by 8’ to create furniture zone
shared bike lane and bus stop
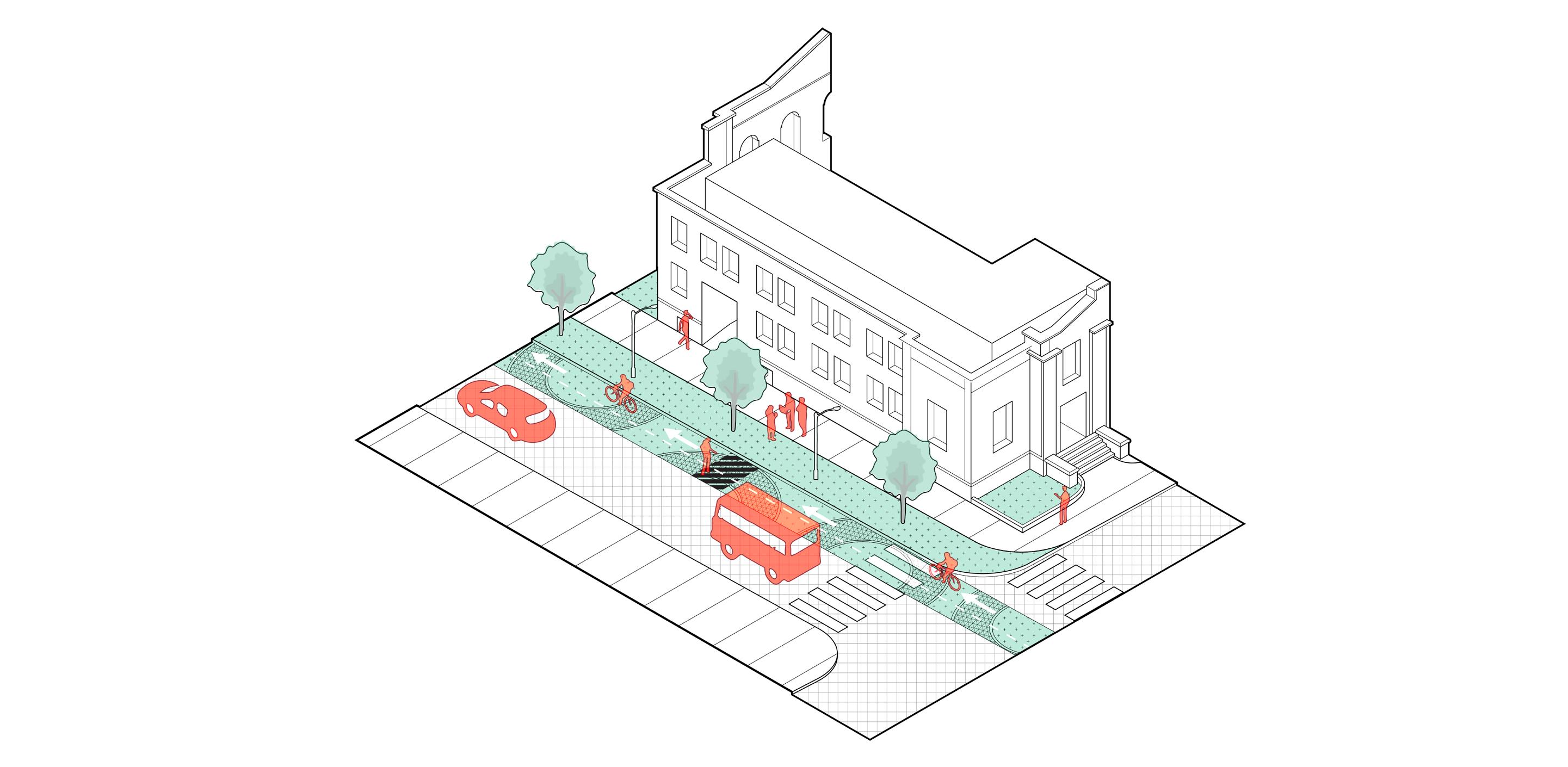
trees and streetlamps added and placed evenly from each other
painted bike path with planter barriers
bus stop extended with 4’ sliver of bike lane
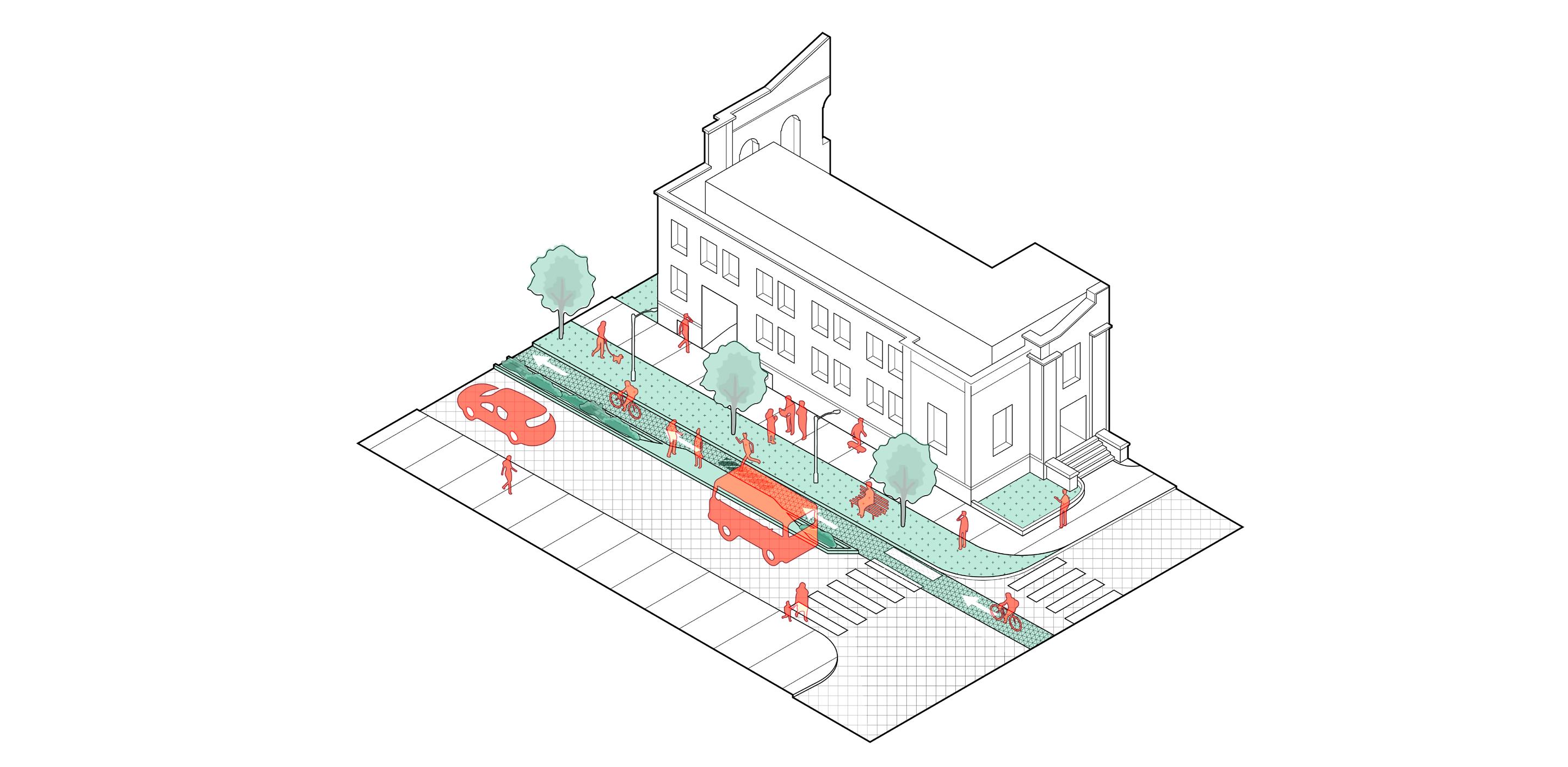
addition of furniture in the new sidewalk zone
Neighborhood Plan
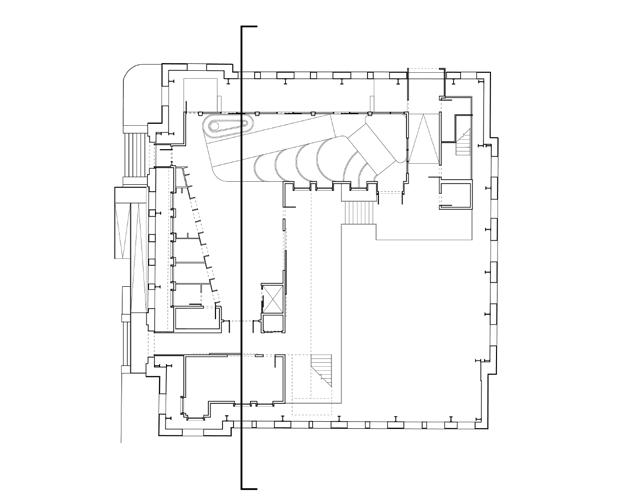

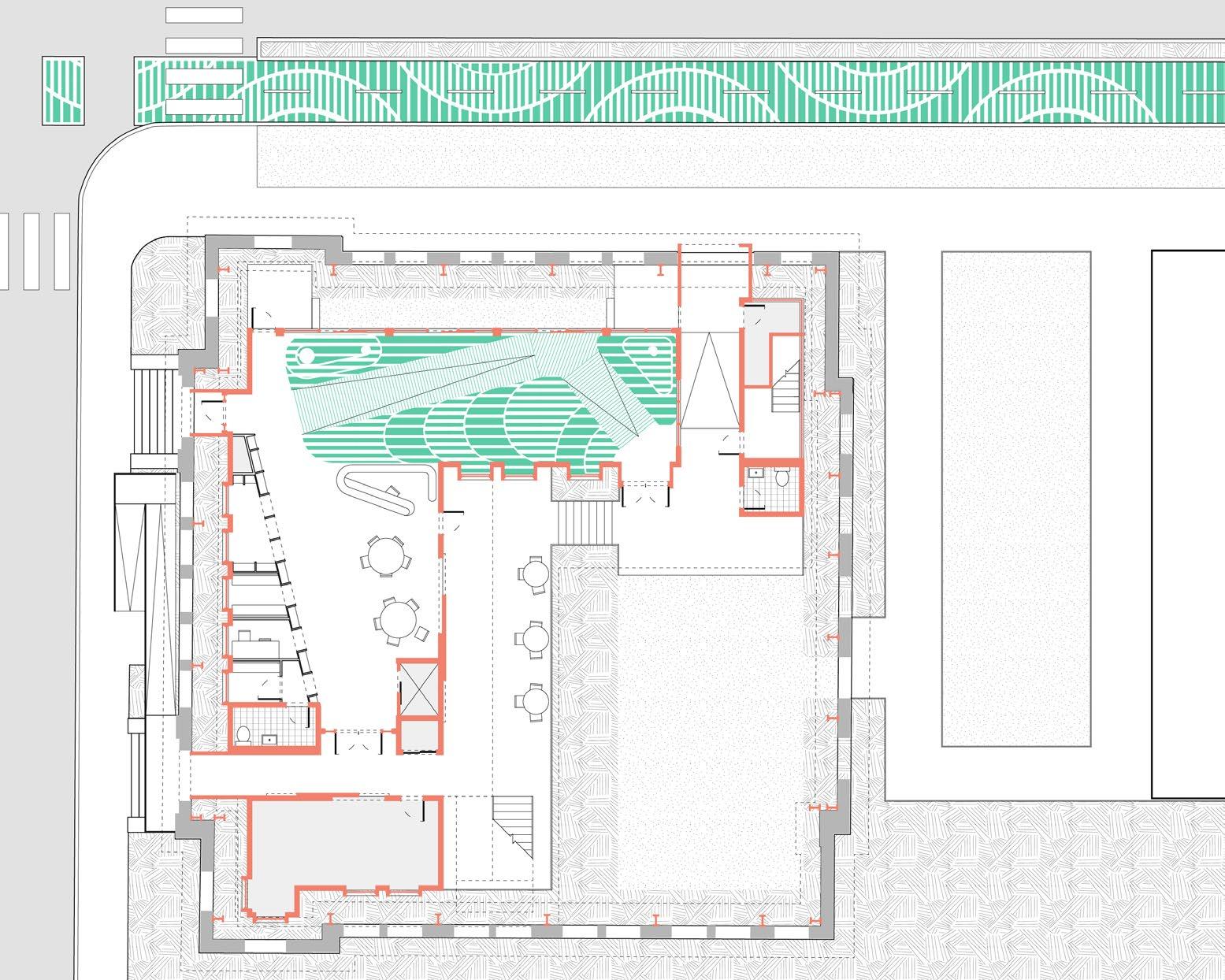
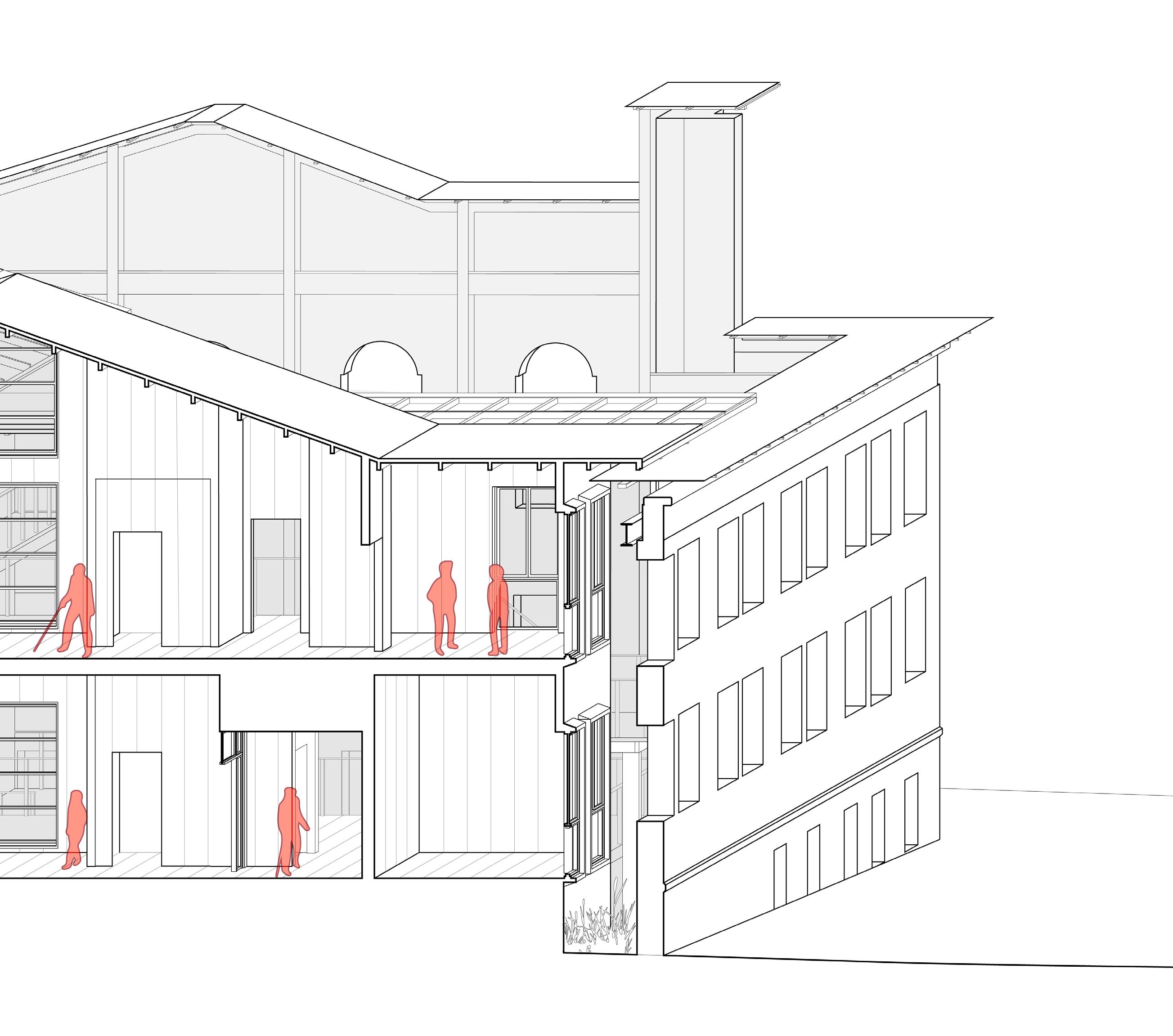
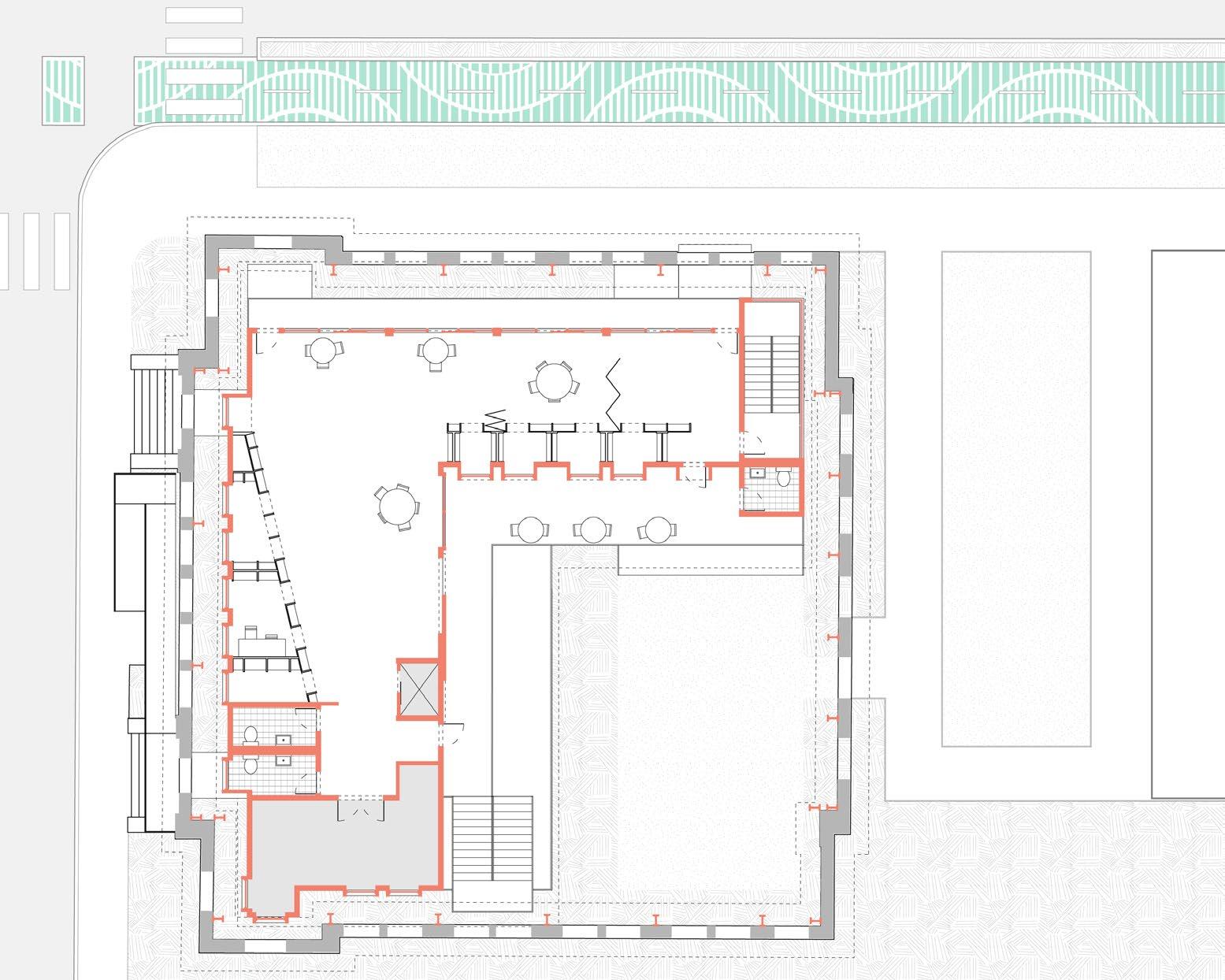
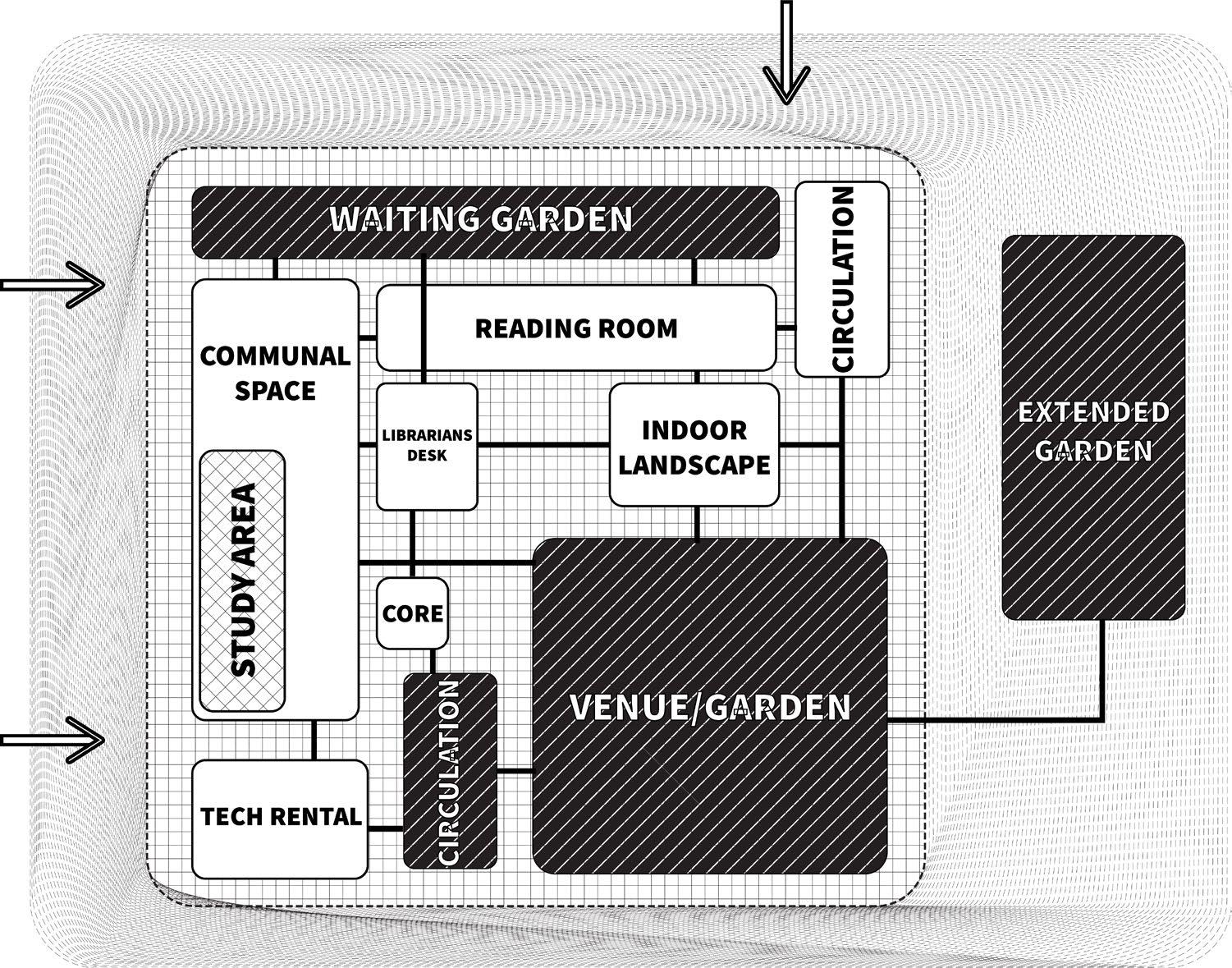
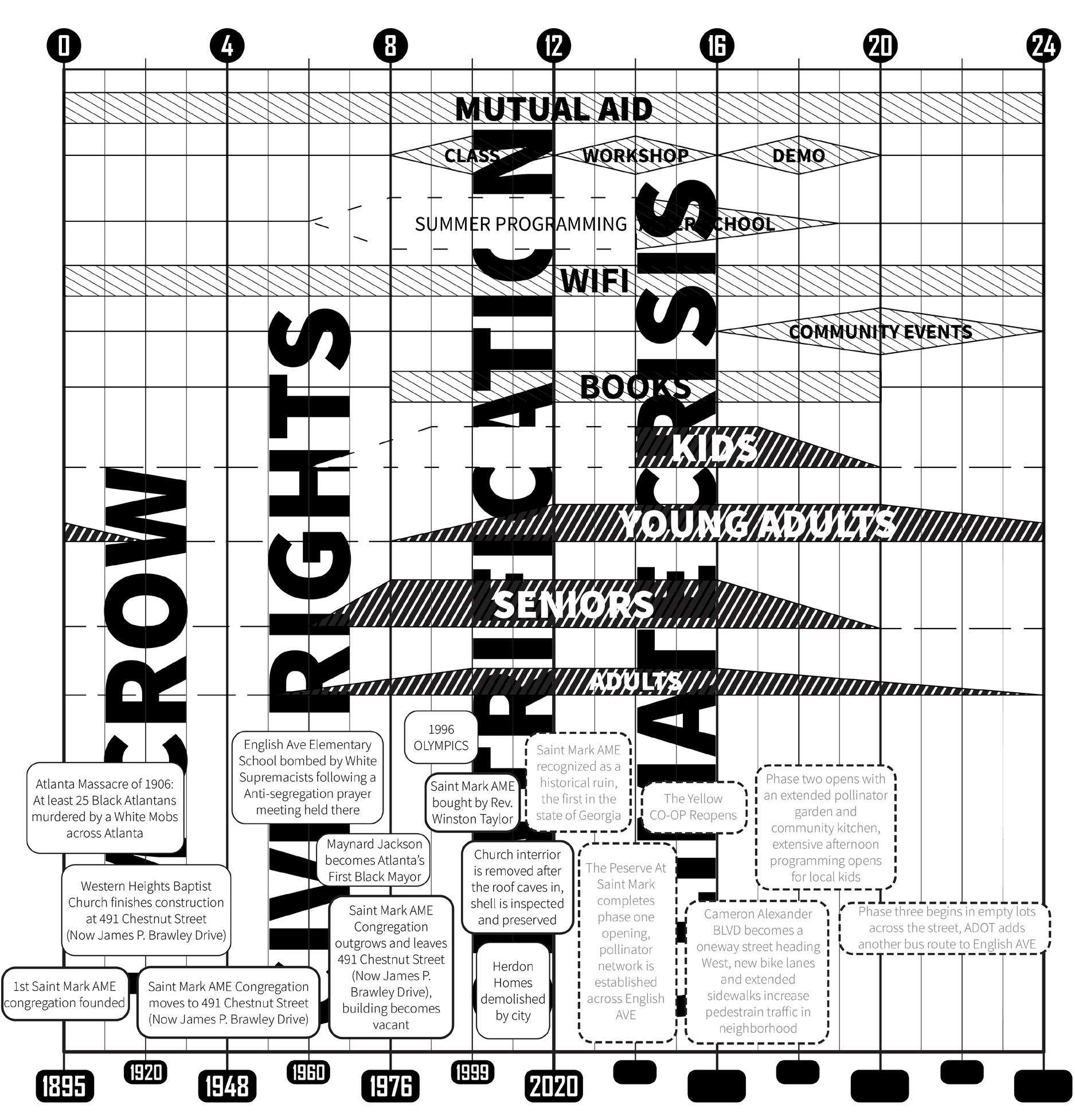
3/4” plywood planks
3/4” plywood
2” timber battens
2’ thermal insulation
1’/2” timber joist
1/2” cement board
4” x 8” I - beam
3.4”/2.5” timber batten
2.5”/1.5” timber batten
1’/2” Glu-laminated timber beam
The design integrates several layers of vegetation in and out of the site. The no-mow zones and the mow zones lie beside each other, providing habitats and an ecosystem for the existing flora fauna.
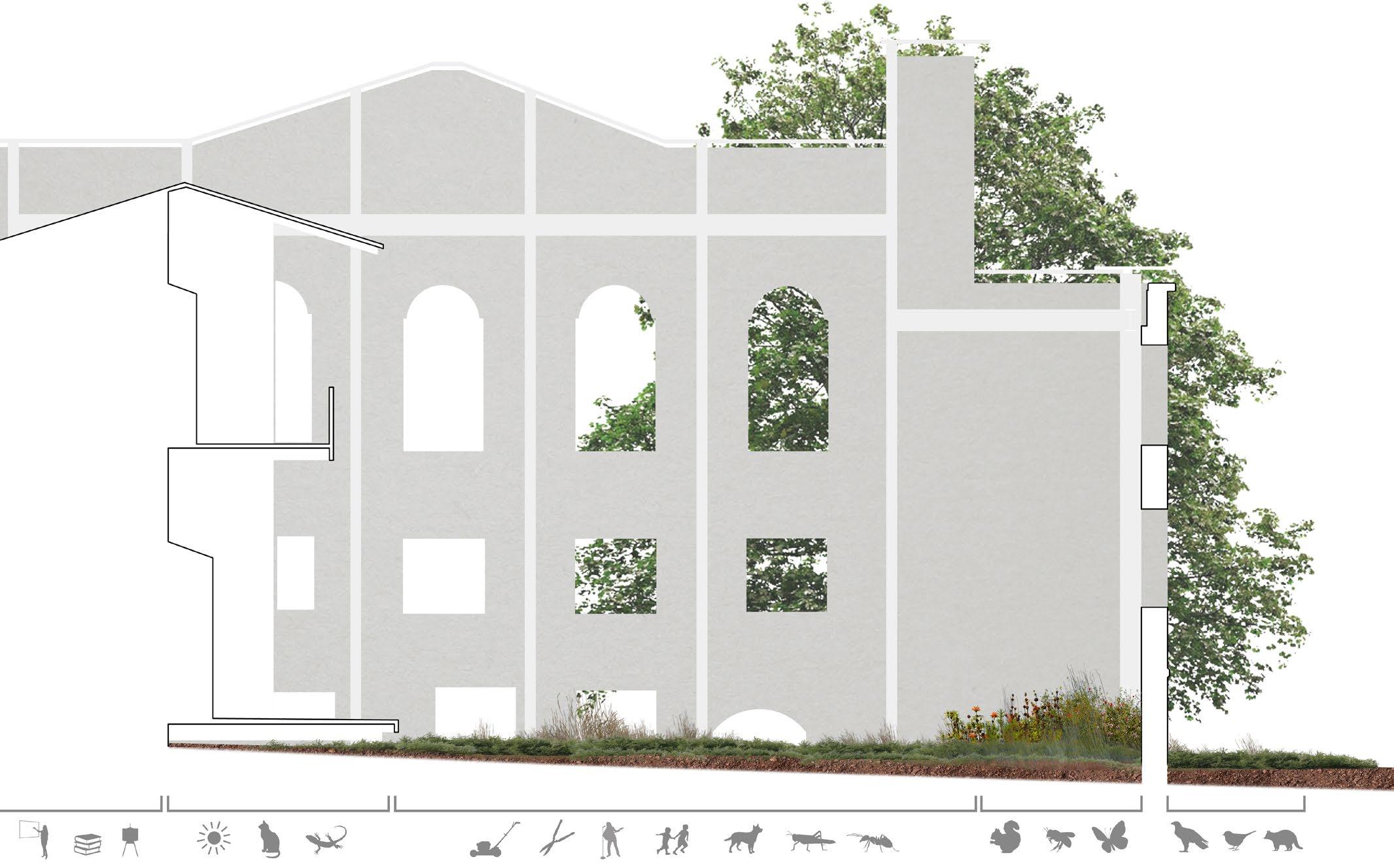
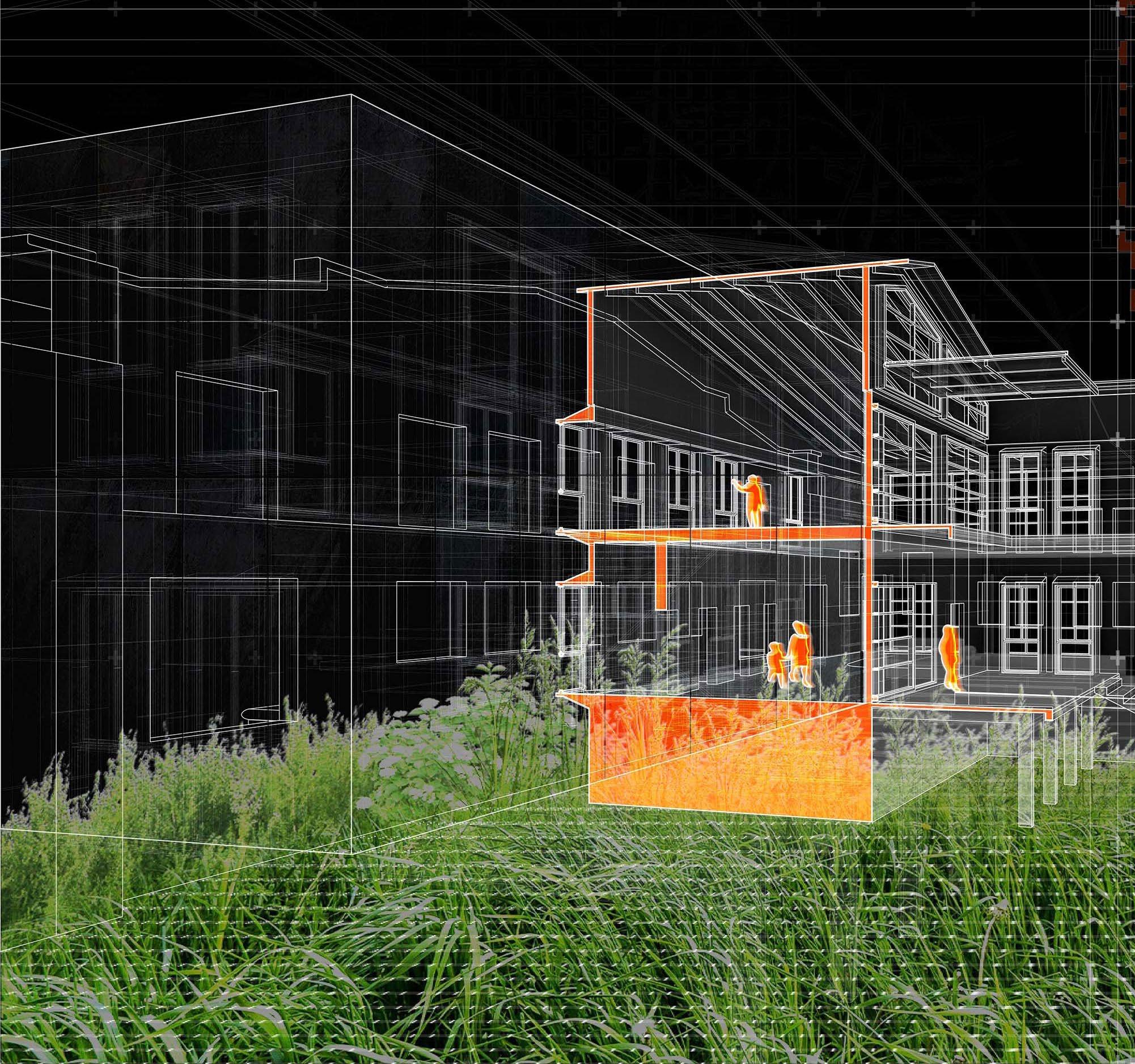
An exploratory drawing to emphasize what lies inside, the luscious meadow condition and the mass that feels as if it’s floating inside... The poche between the existing and the new.
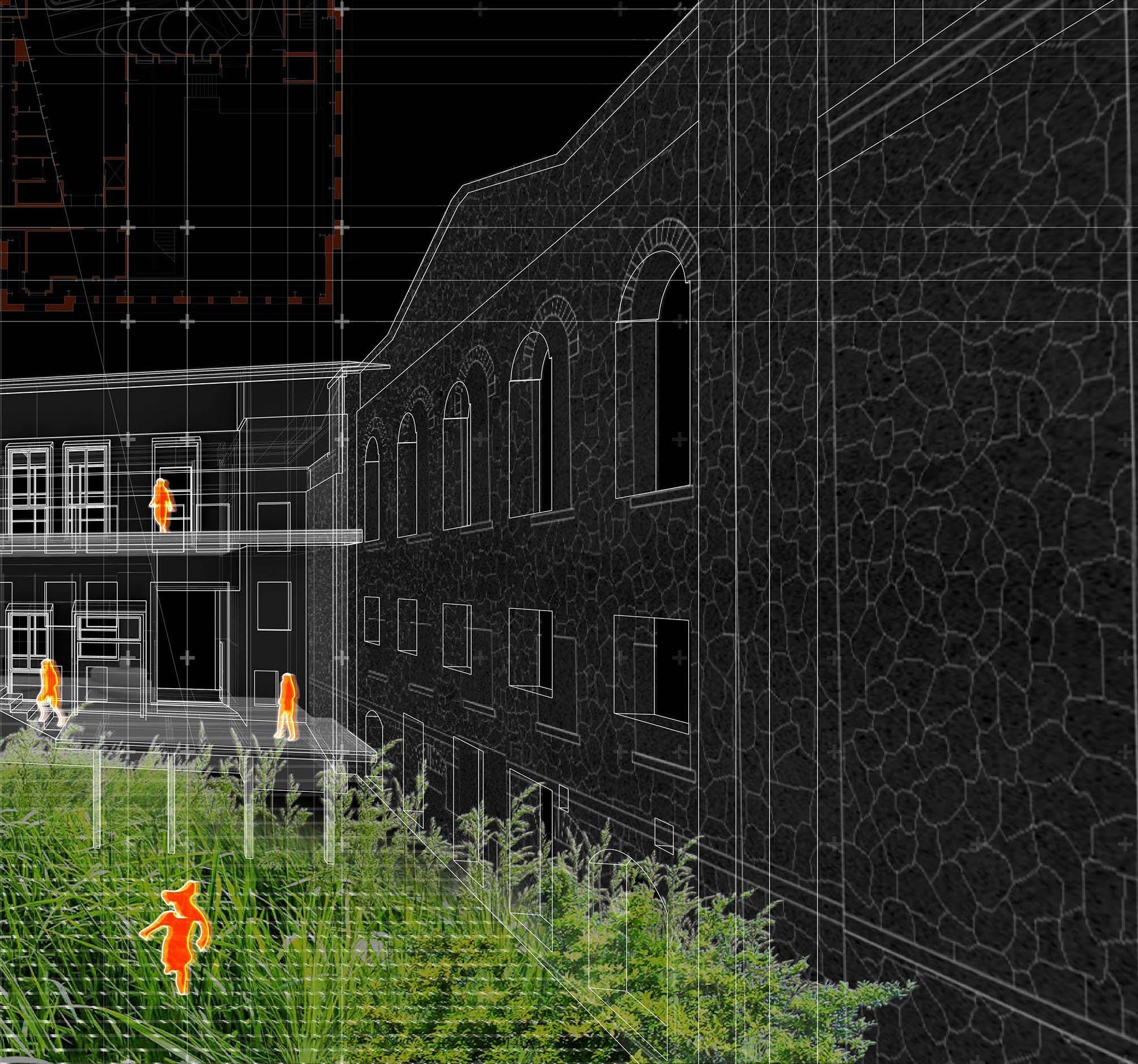
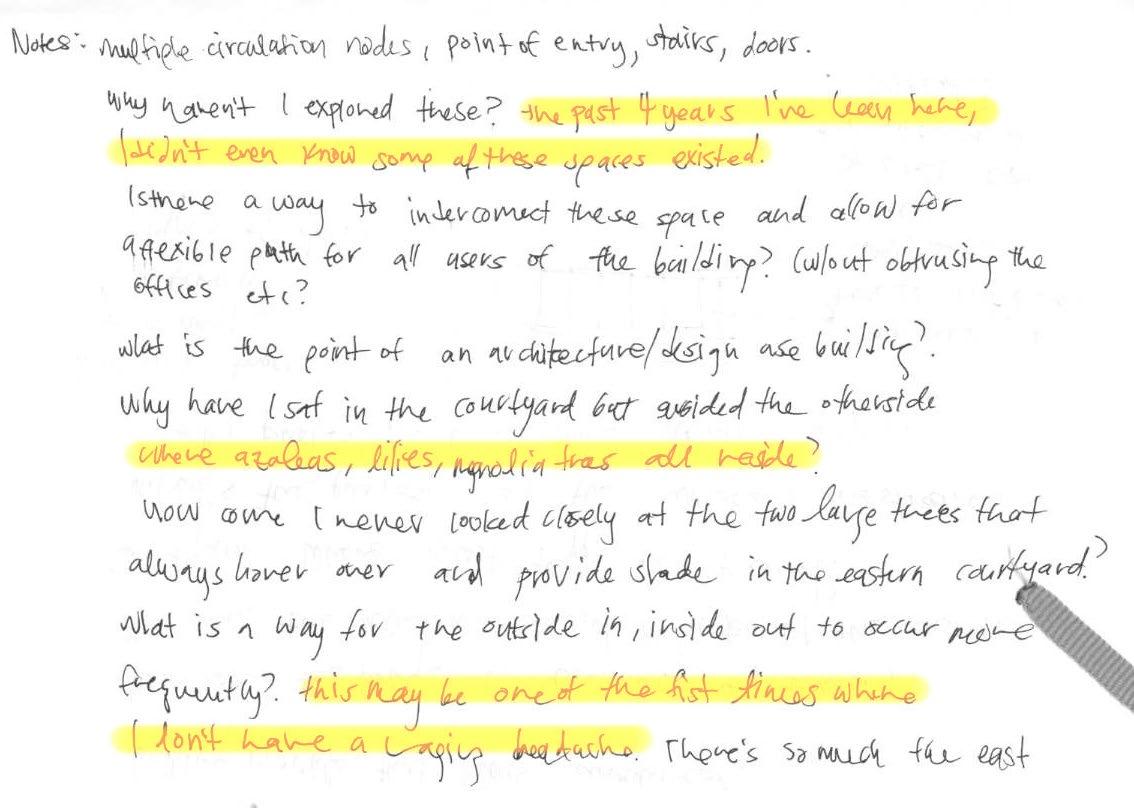

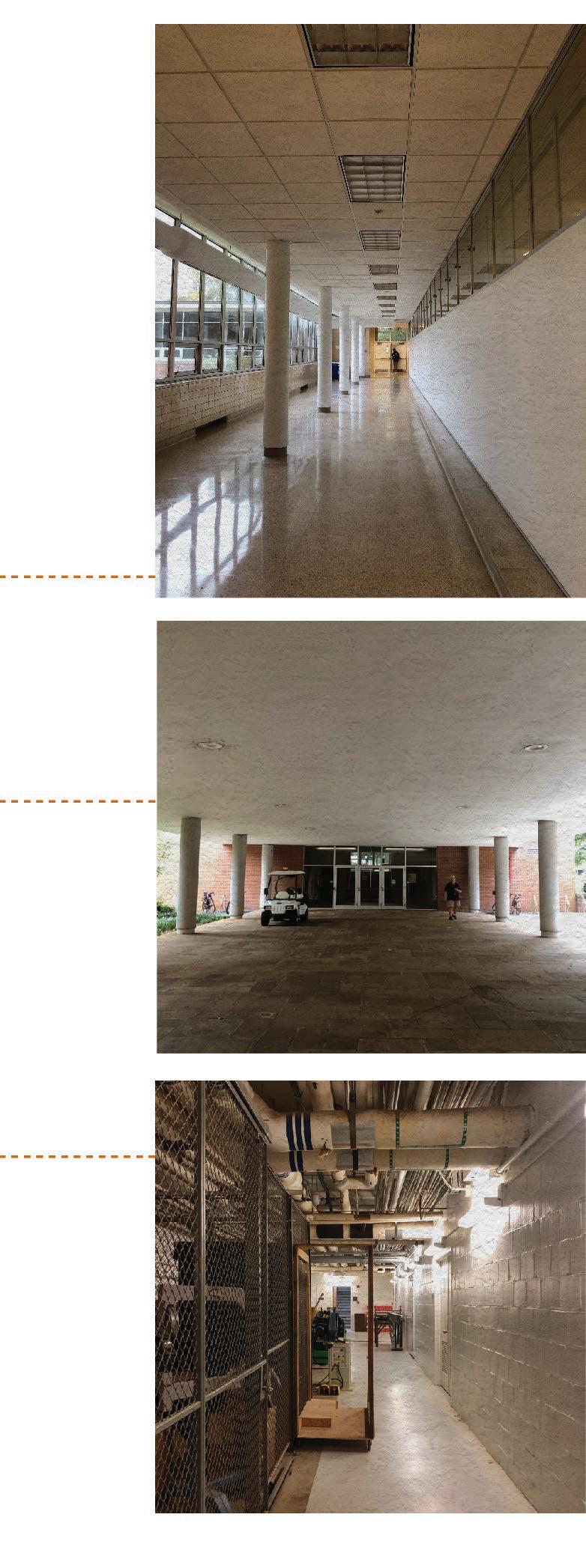
IV. TEMPORAL AND THE STASIS
Fourth Year Studio
Fall 2021
Professor: Sabir Khan Atlanta, GA“Instead of restructuring everything inside, we find better to to keep as [it] is but to make an addition of space...”
“Never withdraw, always add”
- Anne LacatonArchitecture East of Georgia Institute of Technology harbors multiple issues, the result of diverse causes: weathering, deferred maintenance, ad hoc renovation, functional obsolescence--all the issues that add up as a modernist building ages.
The exterior facades display degrees of wear and tear and the need for constant repair; spaces once meant for students are now taken up with storage or bulky mechanical equipment; and the glazing system is many decades out of date.
Could we address these issues while keeping intact the body of this canonical building?
Could, perhaps, a second skin, provide a protective layer to preserve and restore while expanding the building volume to produce a poche between the old and the new that helps modulate air, temperature, and light as well as prompt new uses?
The proposal focuses on the aspects of archaeology, treating the building as an archaeological site, and bioclimatic, utilizing current technology to replace the outdated systems and to reduce energy cost in preparation for the future, the next several decades.

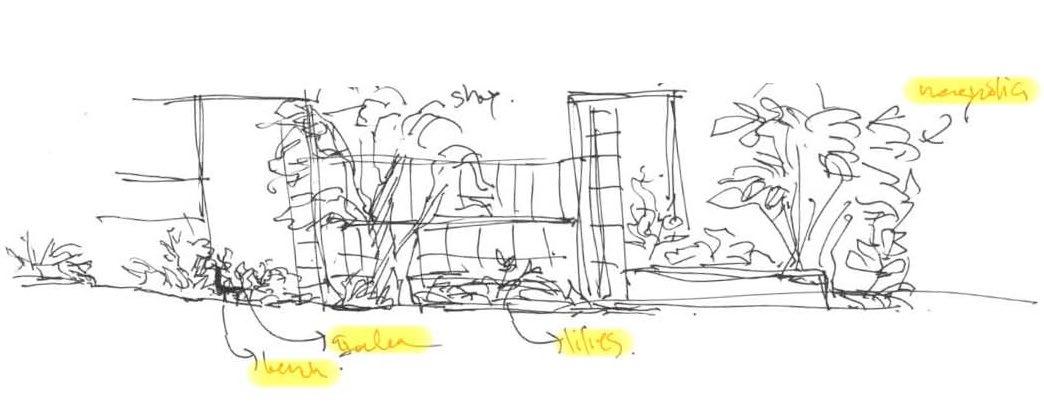
Series of studies have been done to investigate time’s influence on this Bauhaus structure. Archival studies of the building and its history represented the past. Since this was a building just a minute walk away from our studio spaces, the real-time explorations represented the present. The preliminary proposals using the archival drawings to manipulate, distort, and take away/ add represented the future. The process of “defamiliarization”
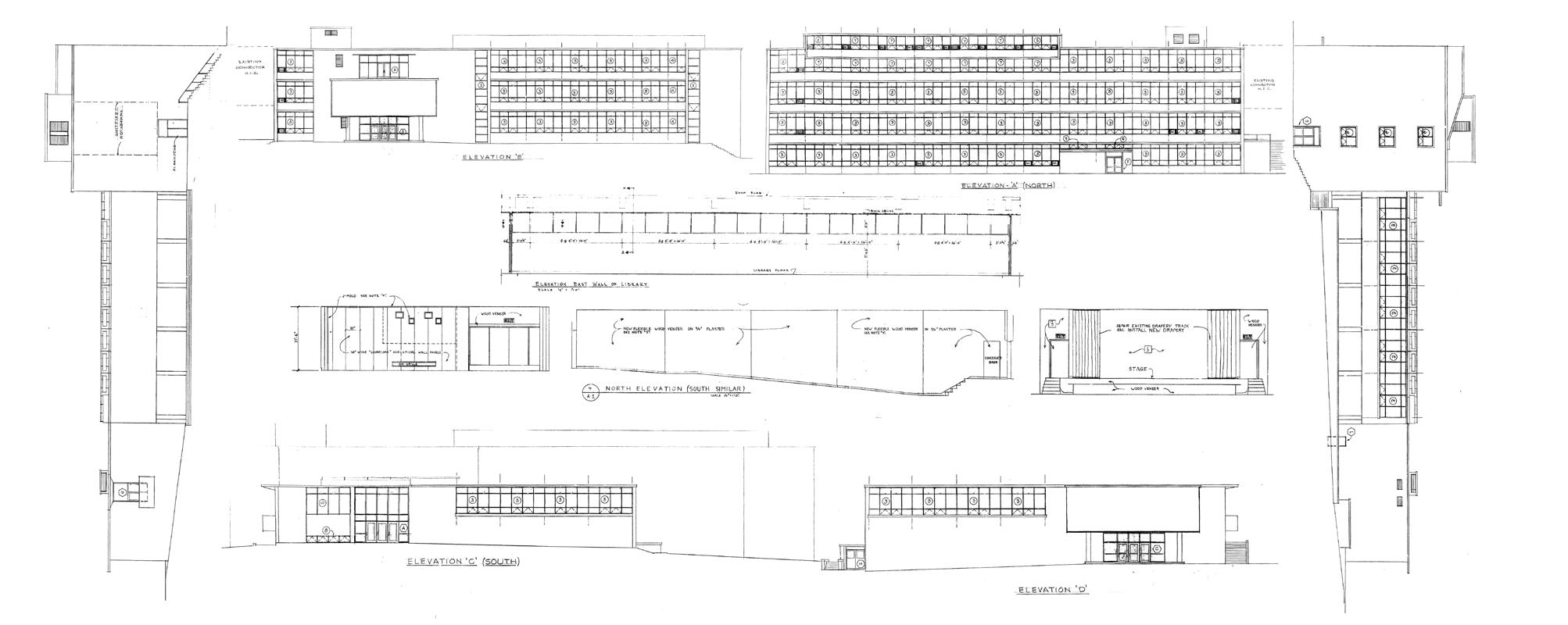
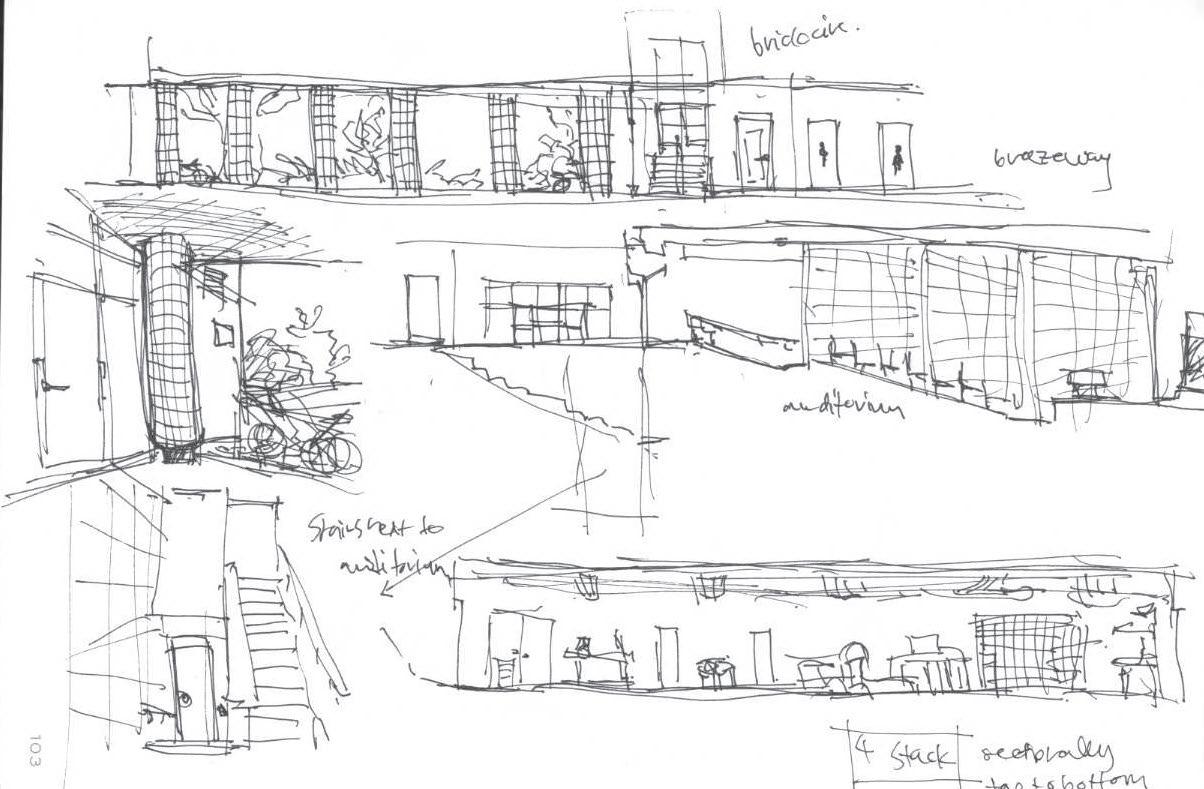

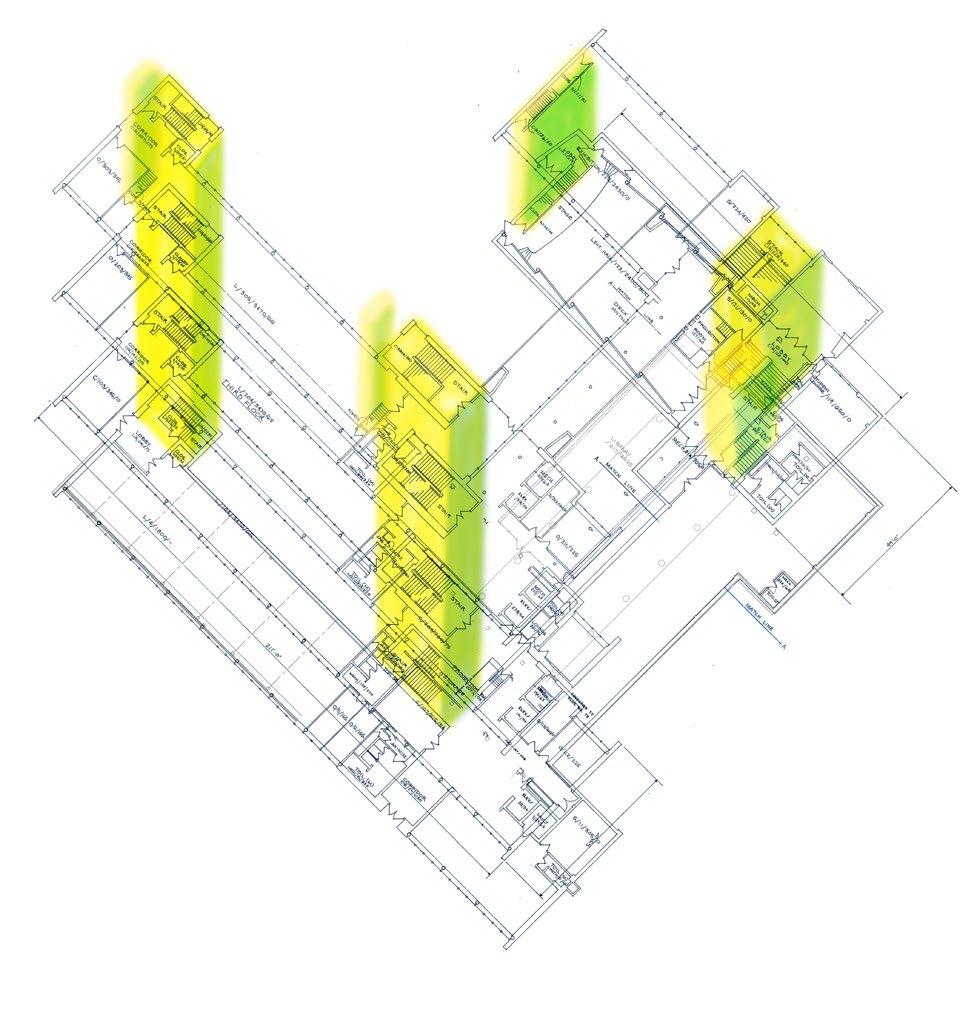
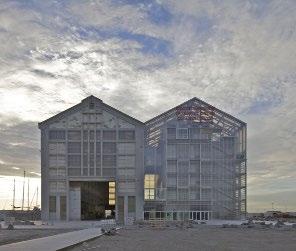
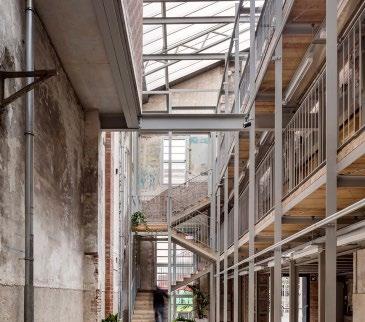
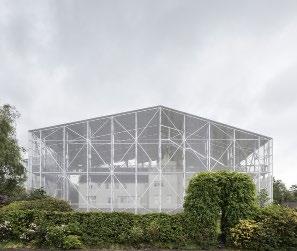
Precedentsprojects that utilizes a “second skin”, be it a “double” of the existing, or by removing and adding, or by creating a shed
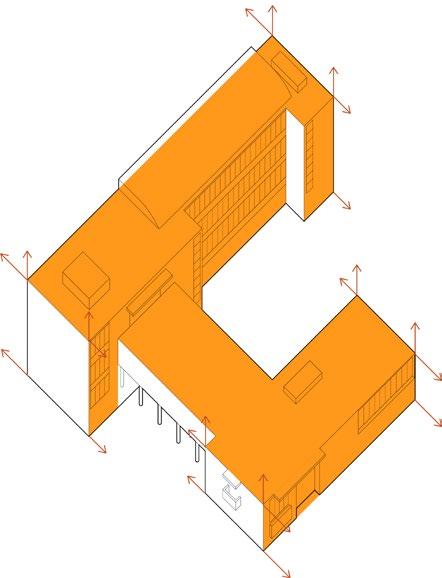

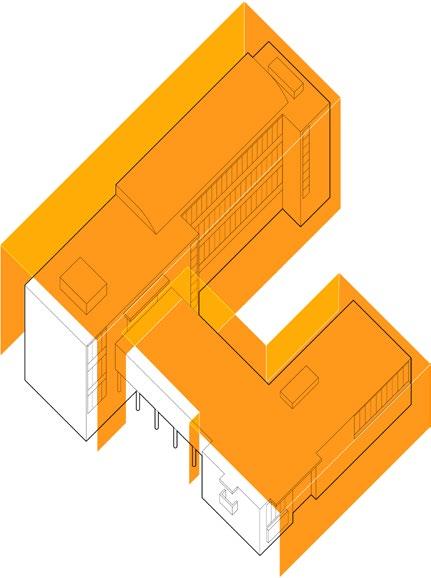
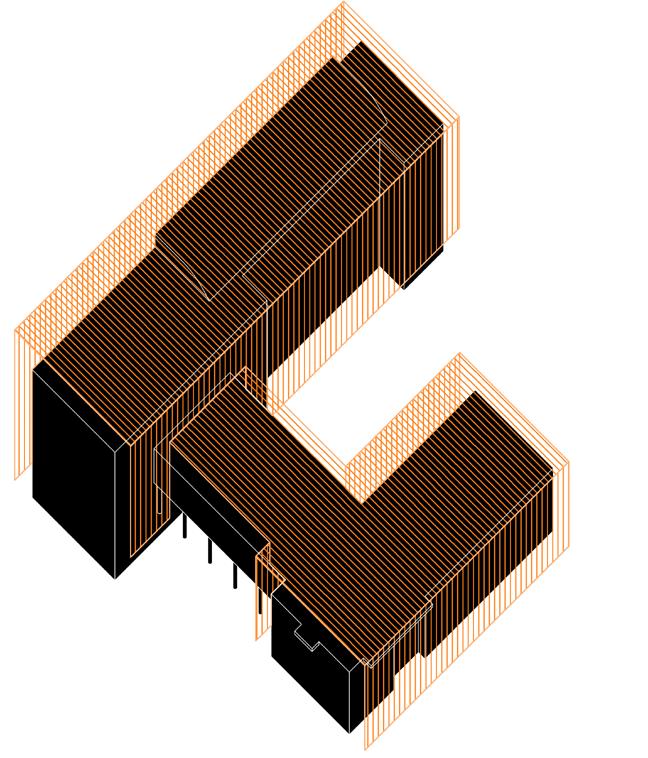
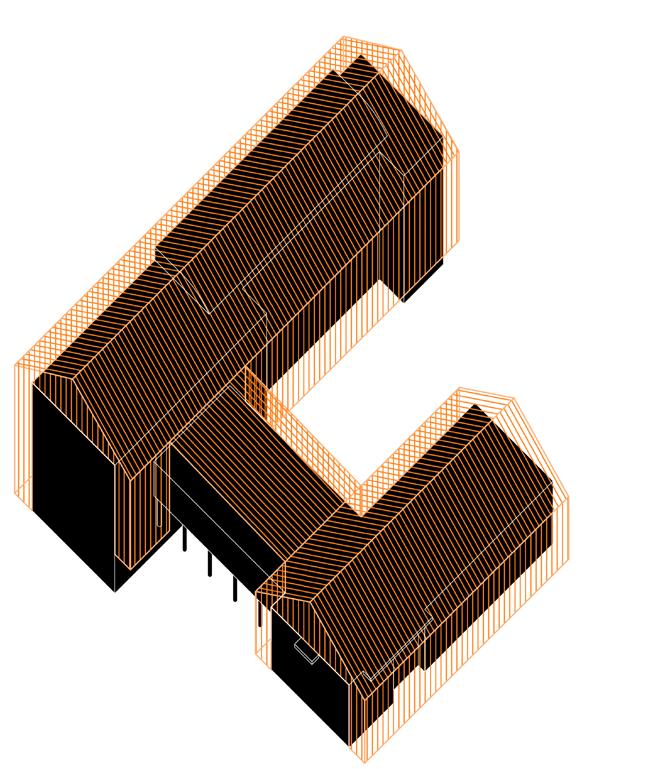
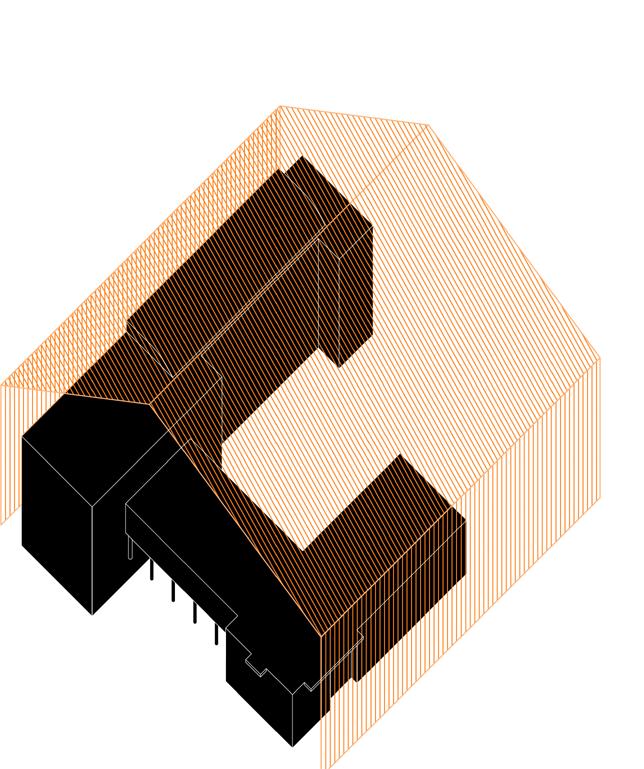
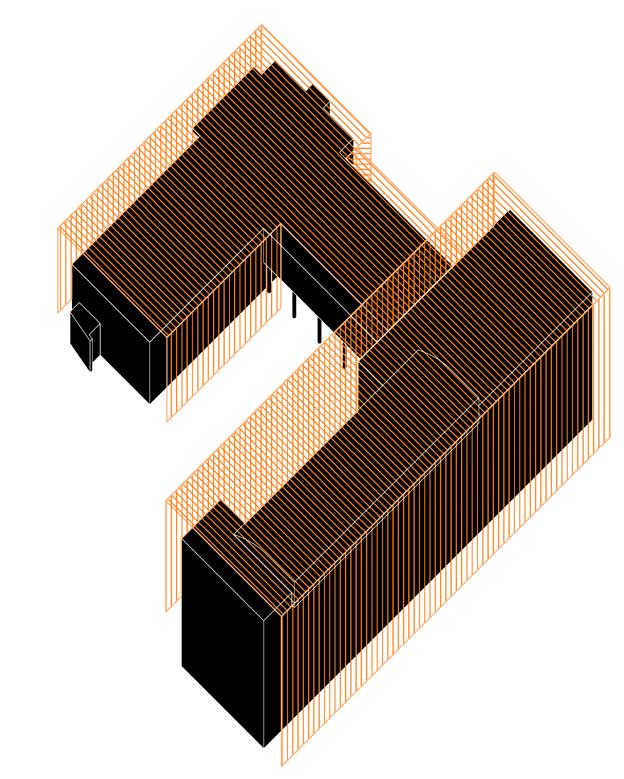
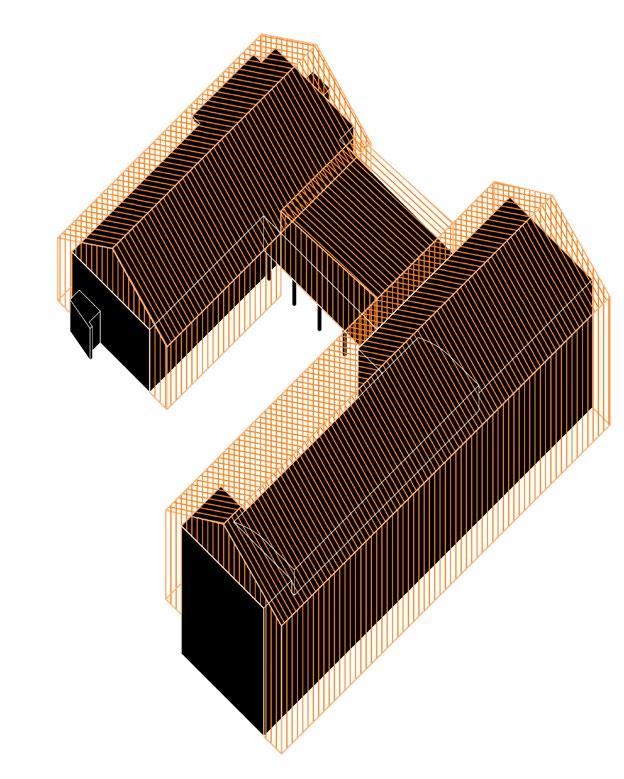

1. clear span
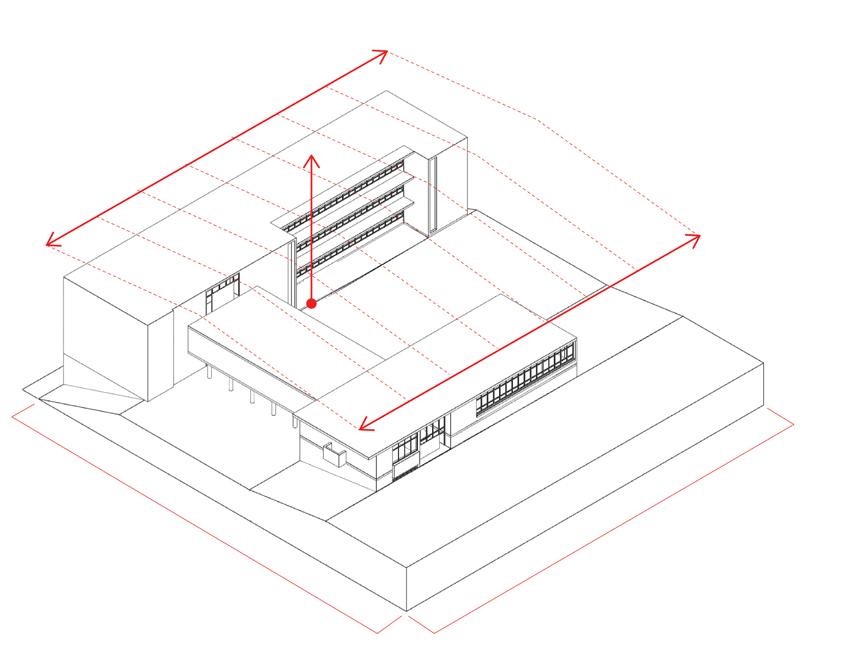
2. multi-span frame
3. multi-gable
4. single slope

-span: 20 ft - 295 ft
-height: 10 ft ~ 80+ ft
-slope 1:10
-bay up to 30 ft
-span: 78 ft - 590 ft
-height: 10 ft ~ 80+ ft
-slope 1:10 -bay up to 30 ft
-span: 60 ft - 655 ft
-height: 10 ft - 40 ft
-slope 1:10
-bay up to 30 ft
-span: 20 ft - 164 ft
-height: 10 ft - 40 ft
-slope 1:10
-bay up to 30 ft
Pre-engineered structure research, based on existing firms

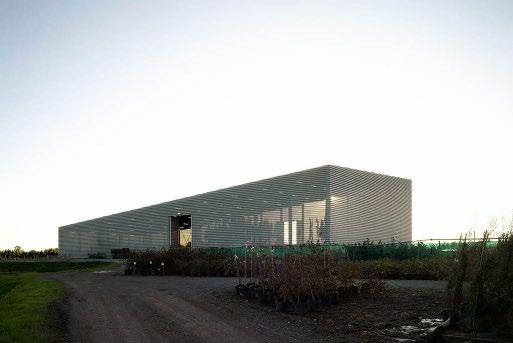
Drying Hall by OFFICE Kersten Geers David Van Severen

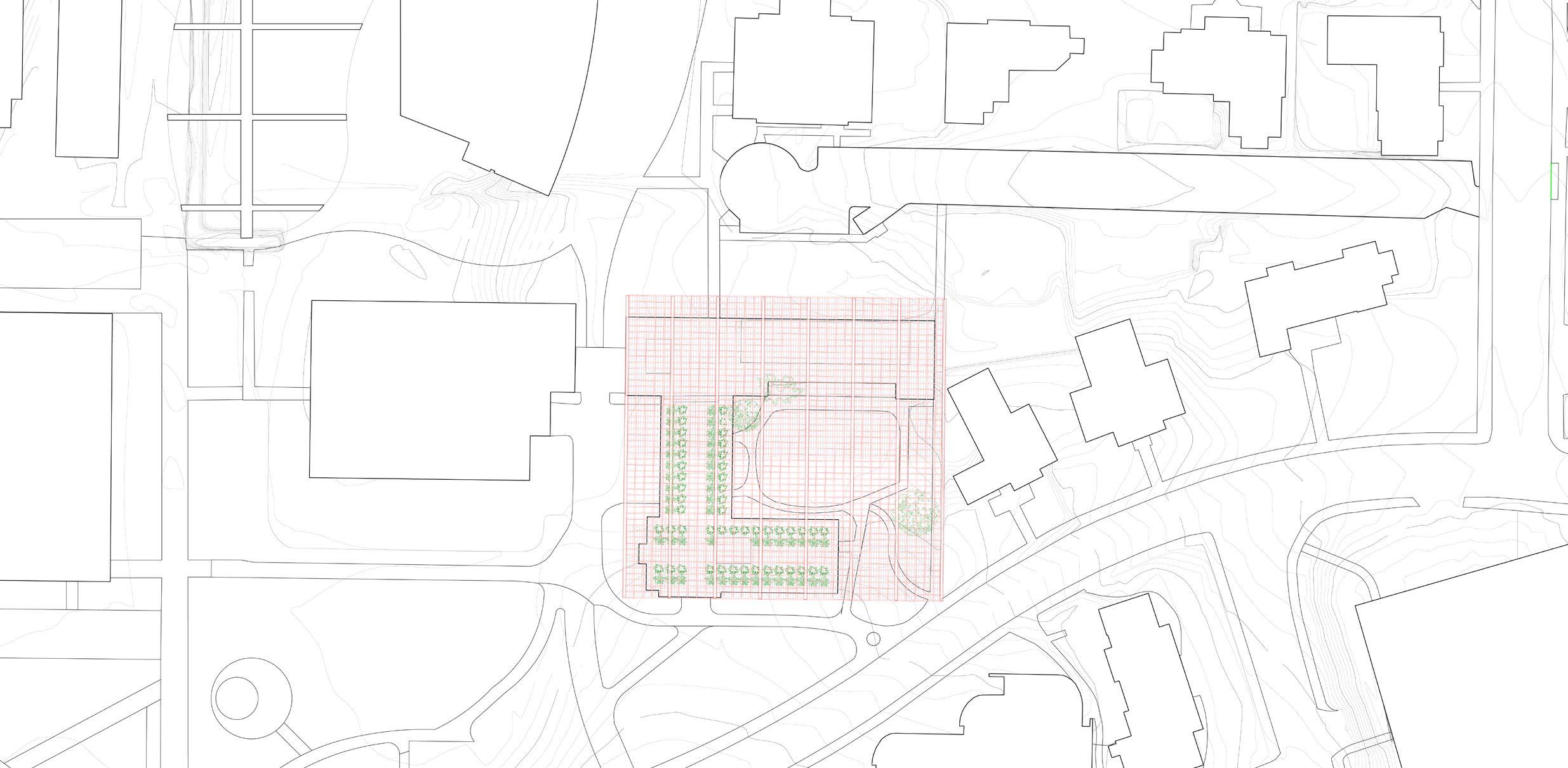
double glazing polycarbonate mesh
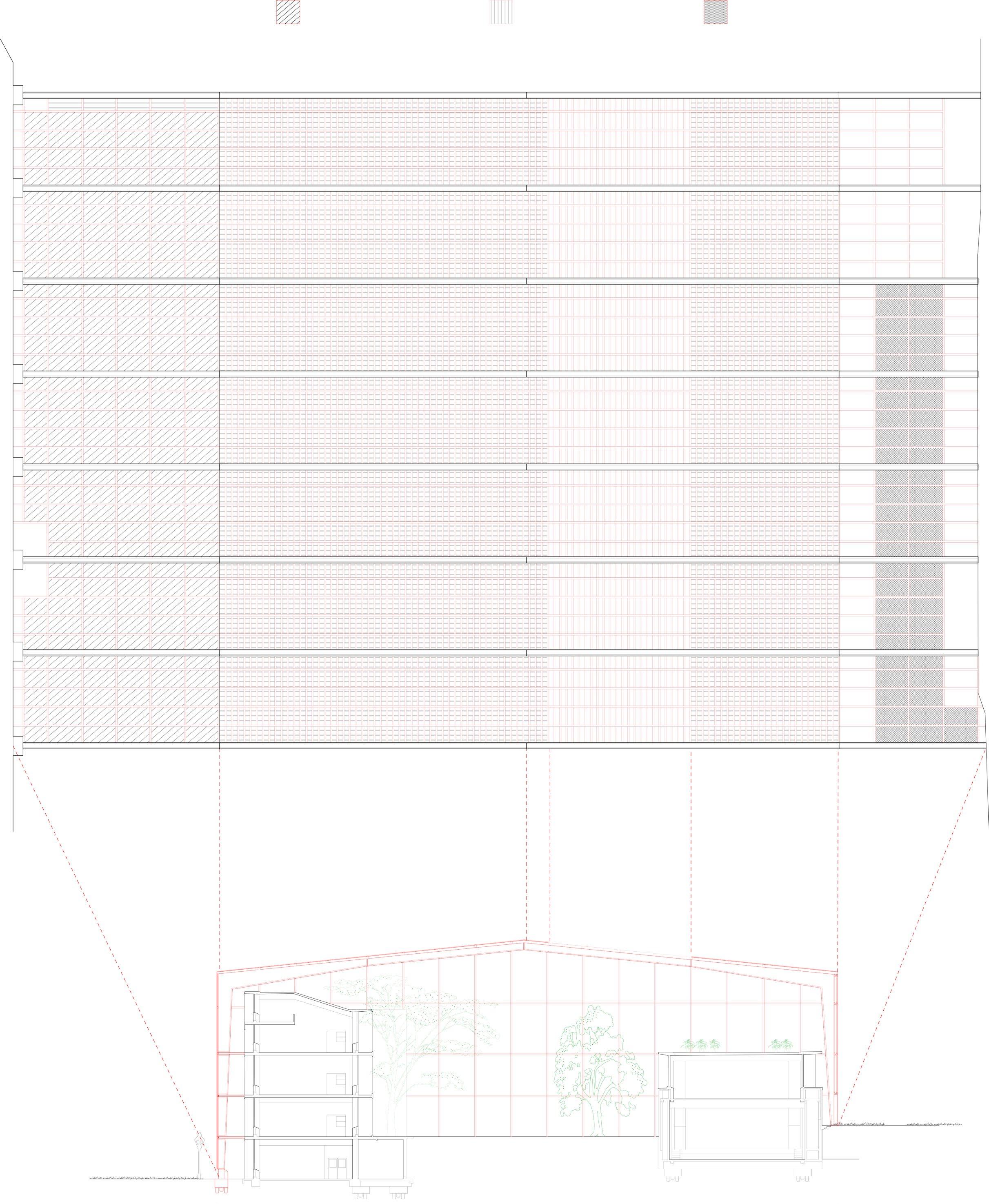
Reflected, Unfolded Ceiling Plan

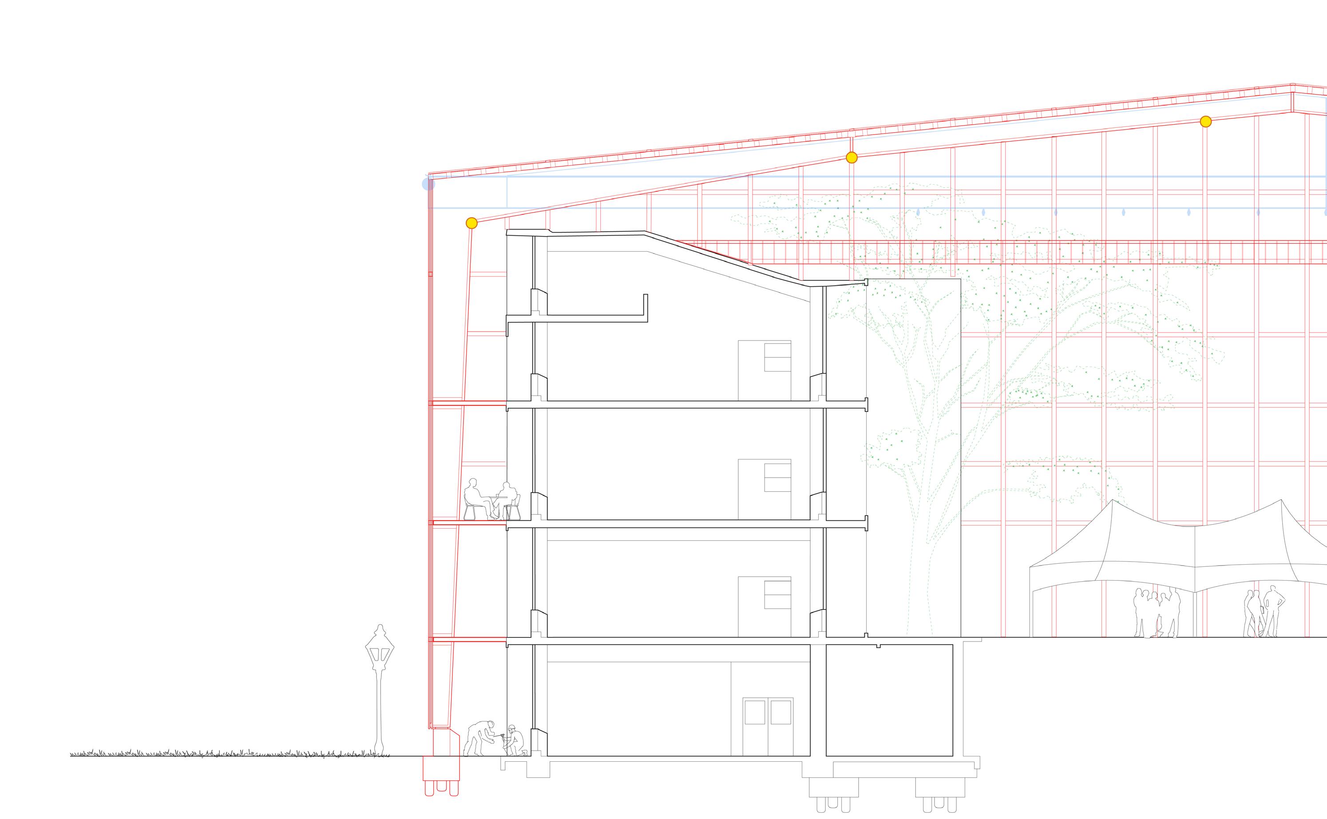
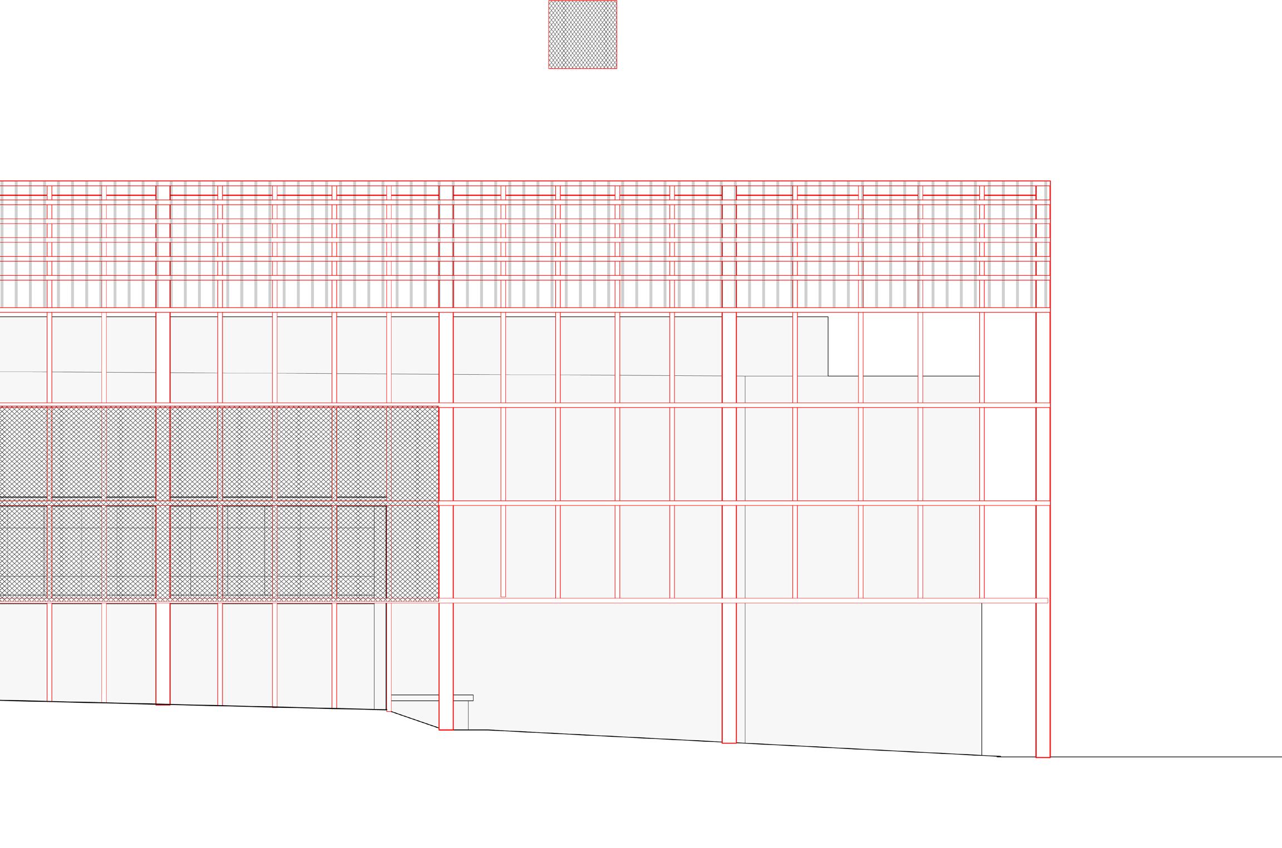
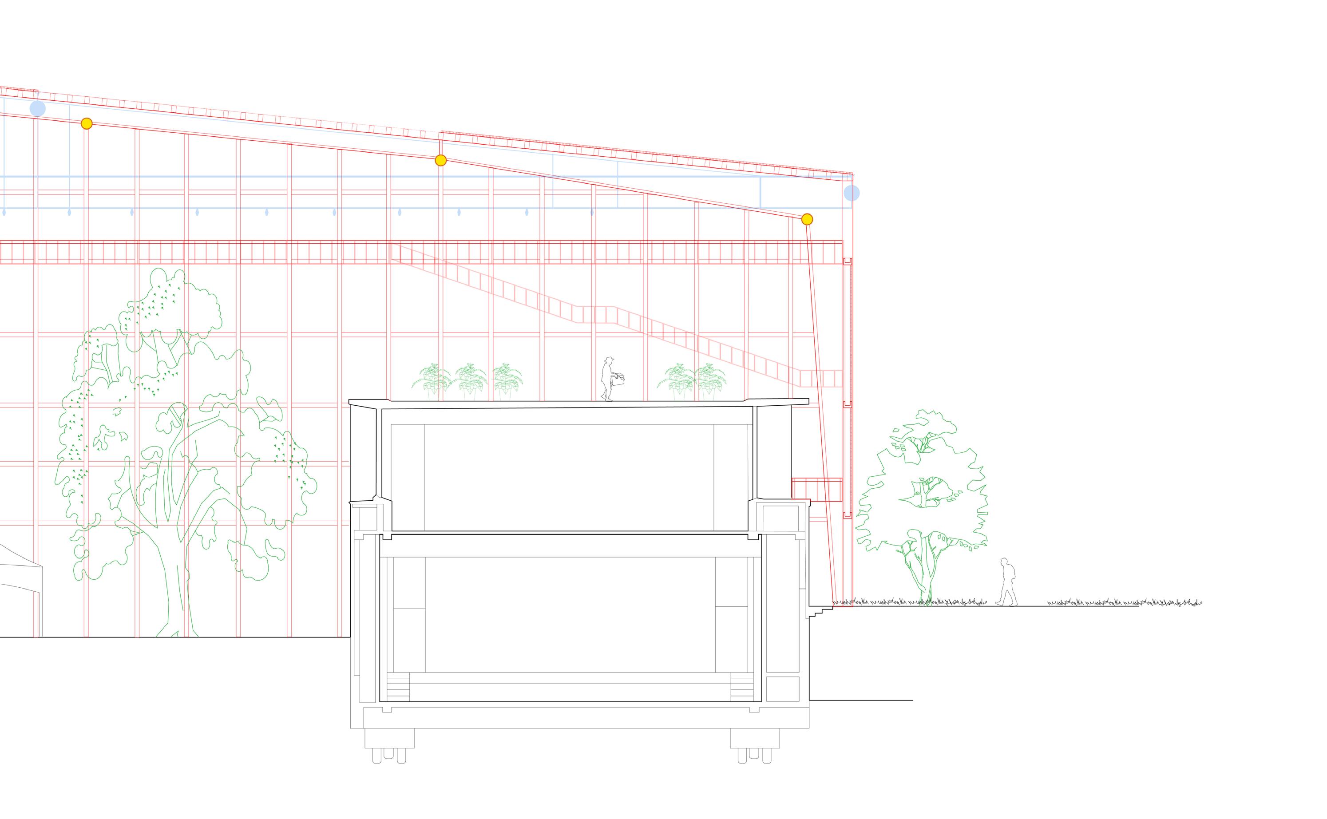
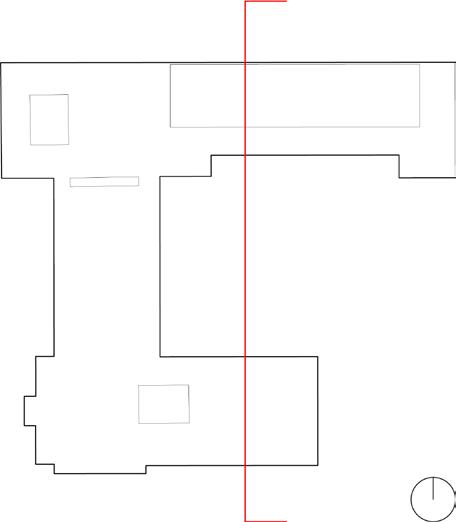
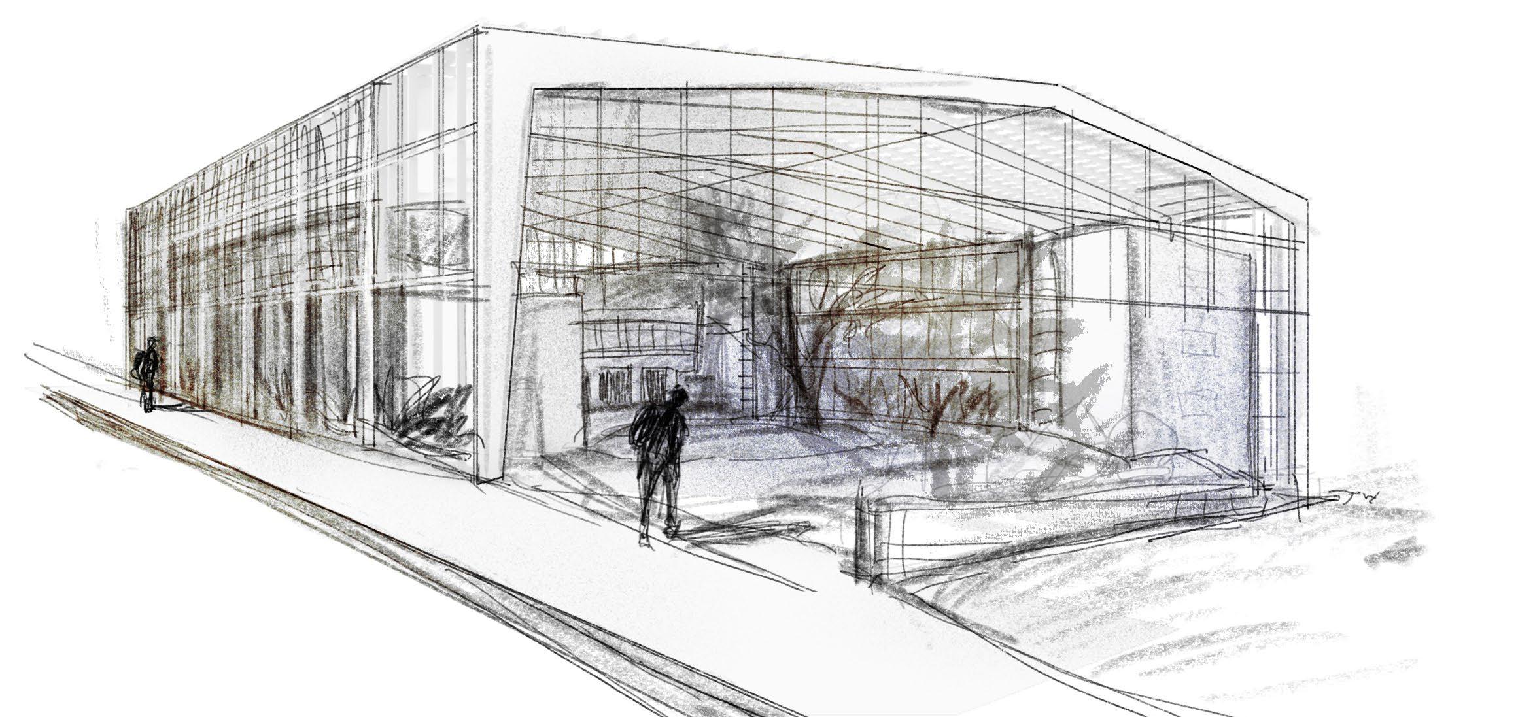
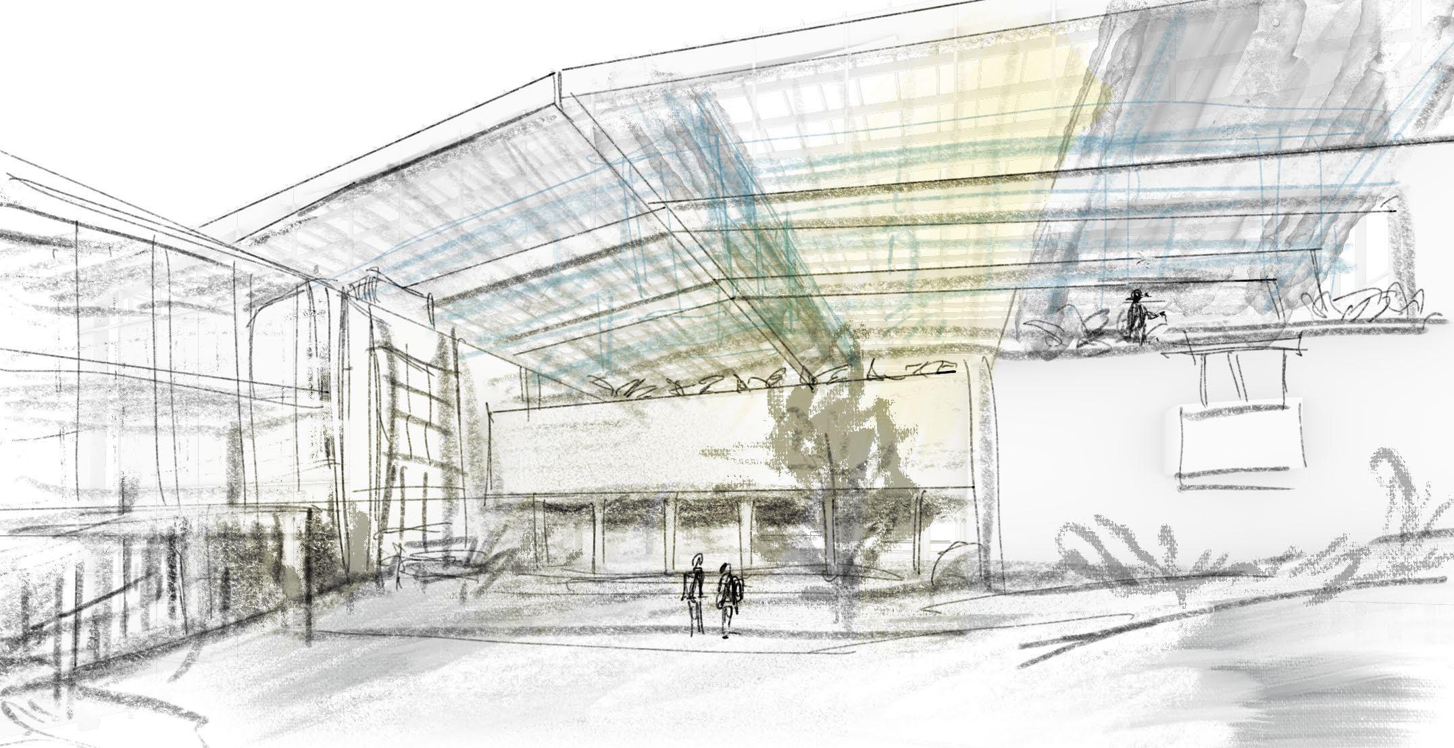
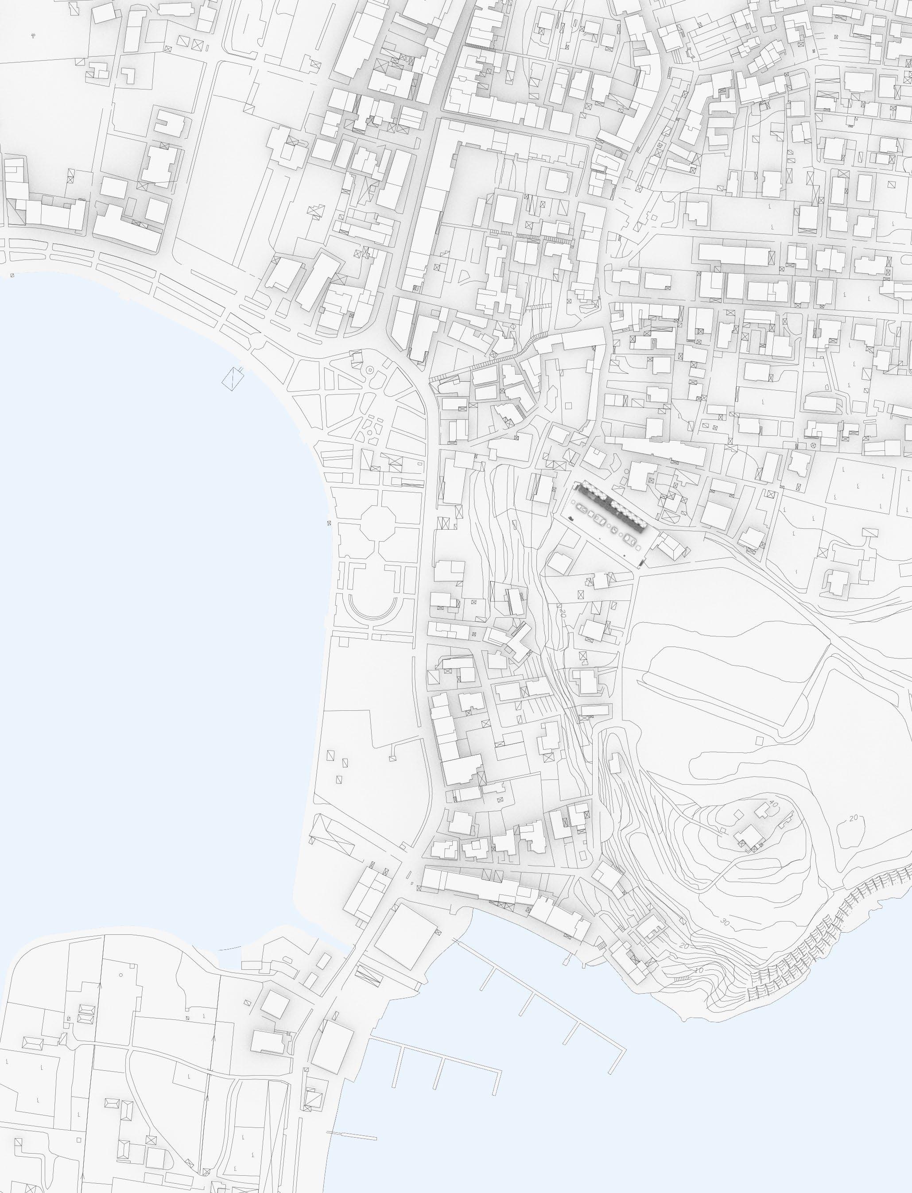
V. PISCINA MIRABILIS
Third Year, “Reuse the Roman Ruin” Competition Summer 2020, Research Assistant
Team: Ryan Roark, Elissa Palmer Bacoli, Italy
Piscina Mirabilis, a ruined ancient Roman pool in Bacoli is reimagined as a contemporary art museum and central attraction for the region.
Visitors circulate on the flooded ground level and on two different mezzanine levels by following a floating and suspended walkway comprised of new lightweight modules that attach to and interact with the modular ancient masonry columns.
The highly regular grid of the piscina creates two dominant central axes, one long and one short. The bay of the pool running along the short central axis is deeper than the rest of the pool. Historically, it served as a trench for cleaning; today, the Trench is celebrated with underwater up-lighting.
The piscina’s long central axis is well lit thanks to existing skylights which punctuate each bay along this axis; the new museum creates a Sculpture River along this axis, by adding a platform beneath each of the skylights where large-scale sculptures can be displayed.
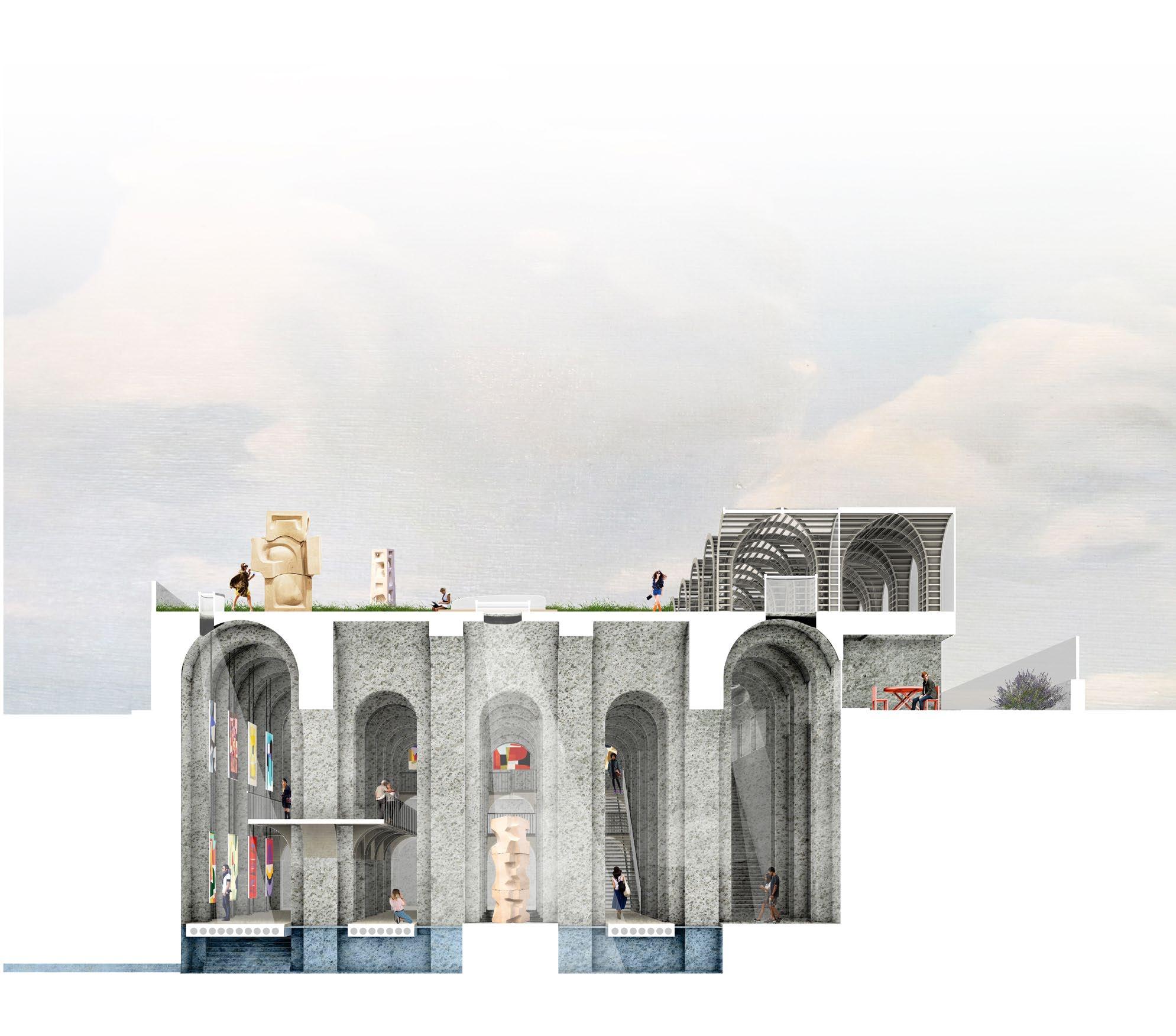
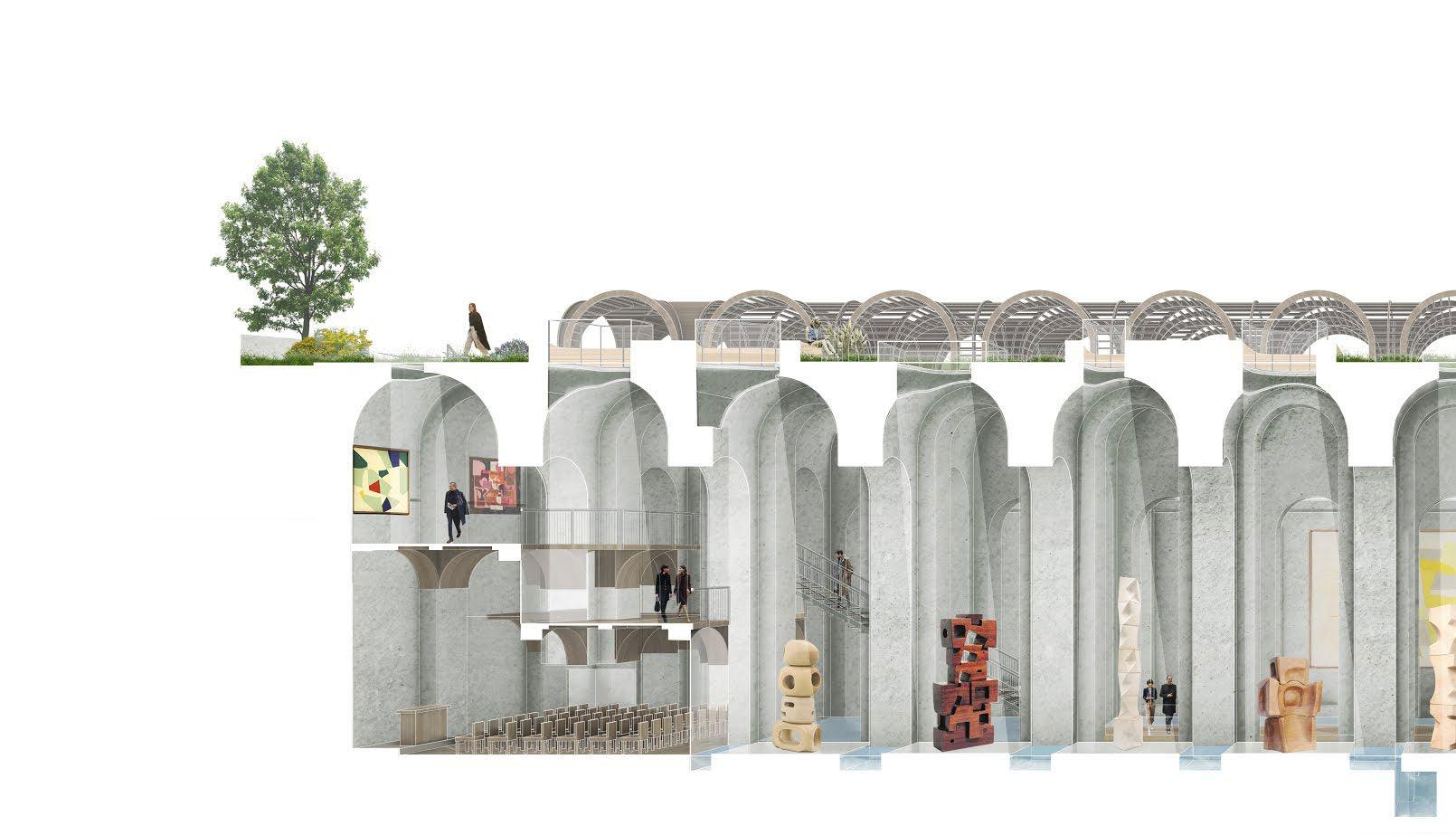
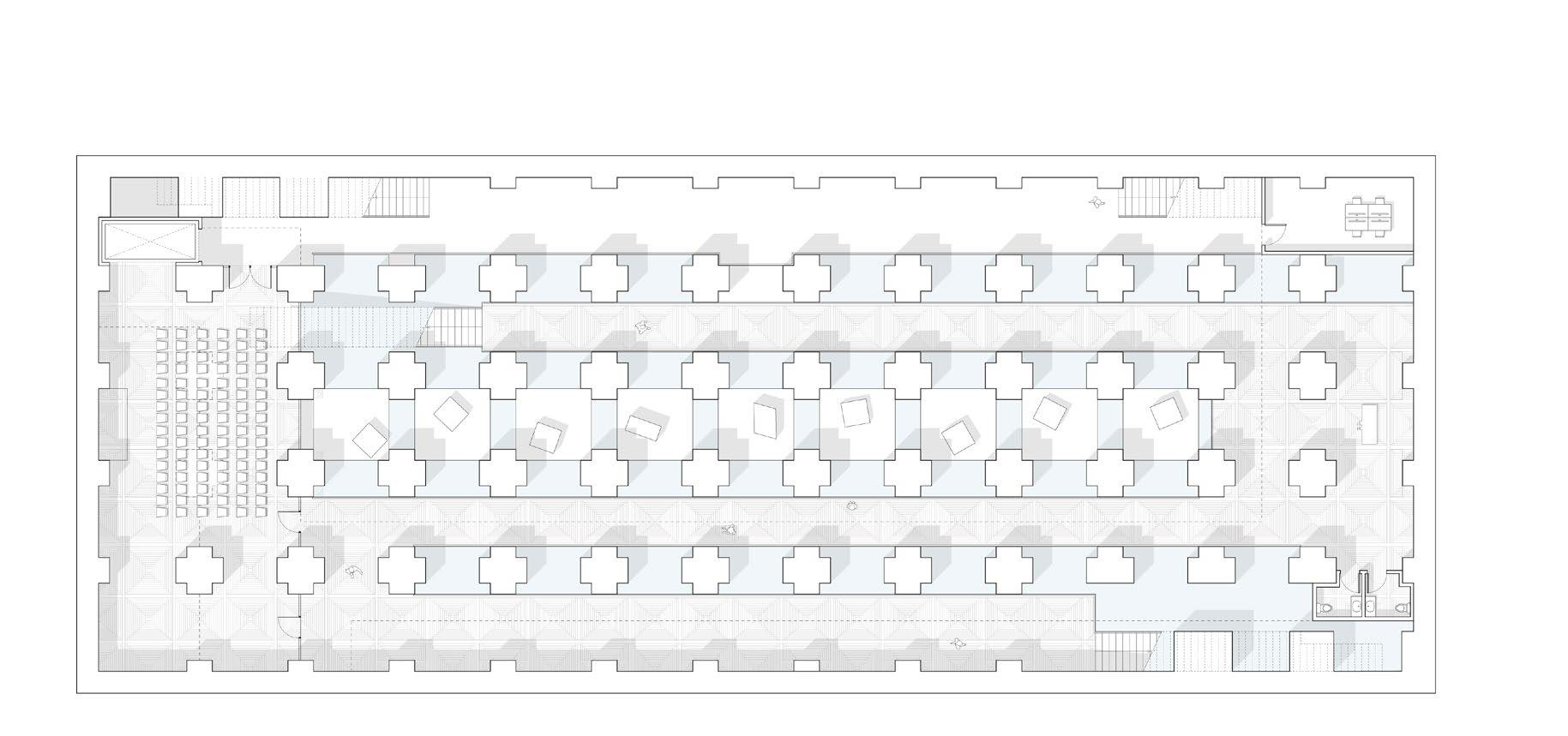
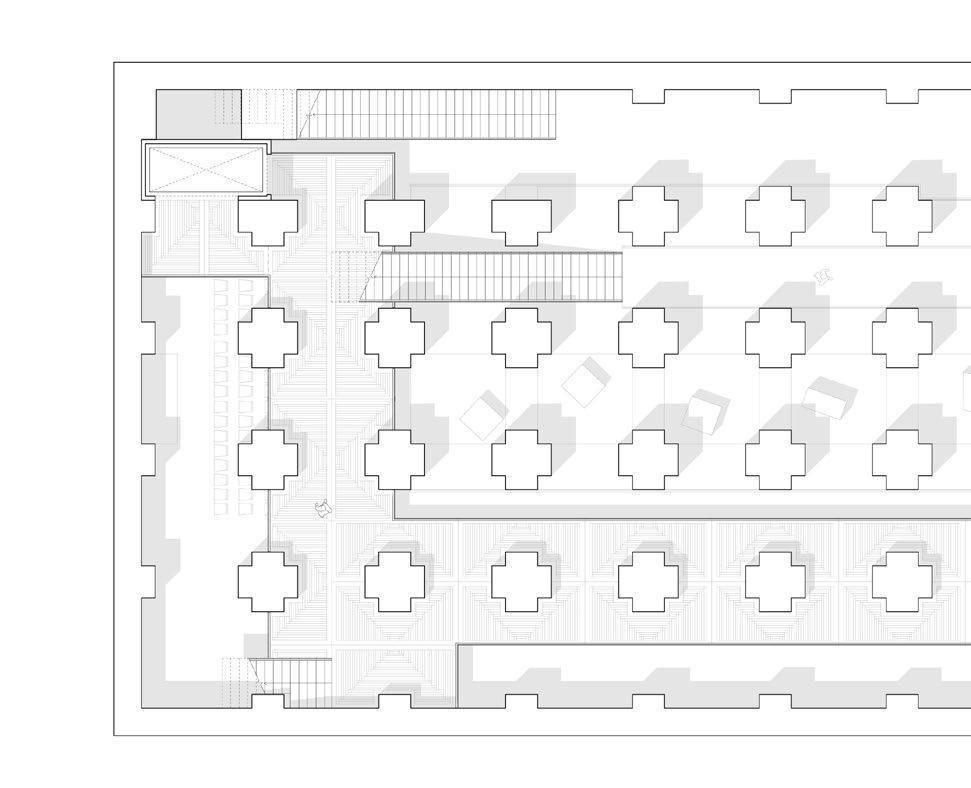
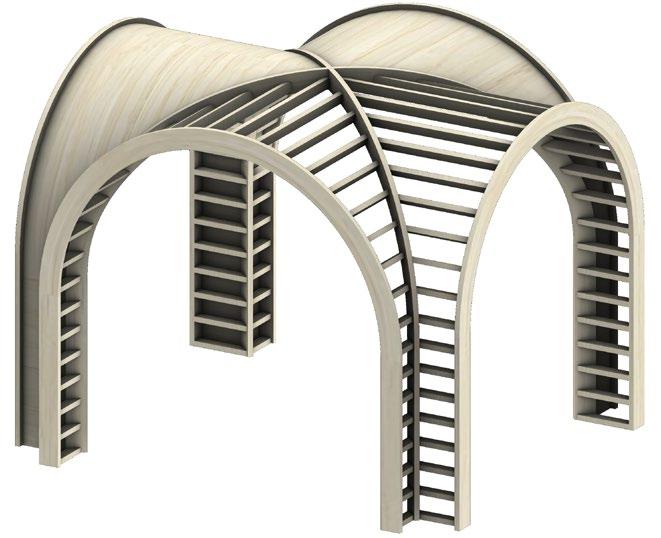
Series of arches sit on top of the ruin to mimic whats hidden underneath. The cladding is exposed in certain areas to allow for partial shading and to make space.
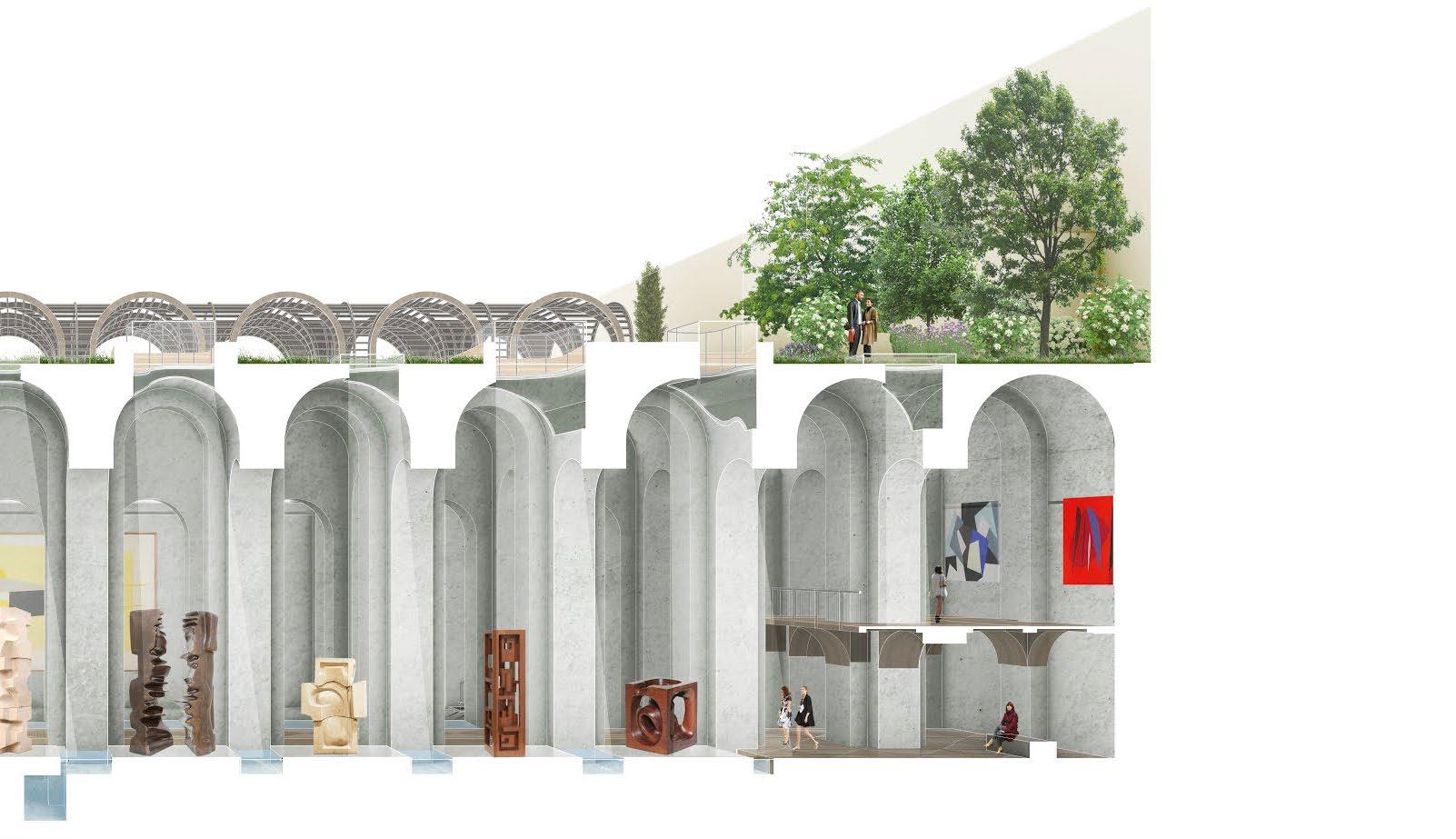
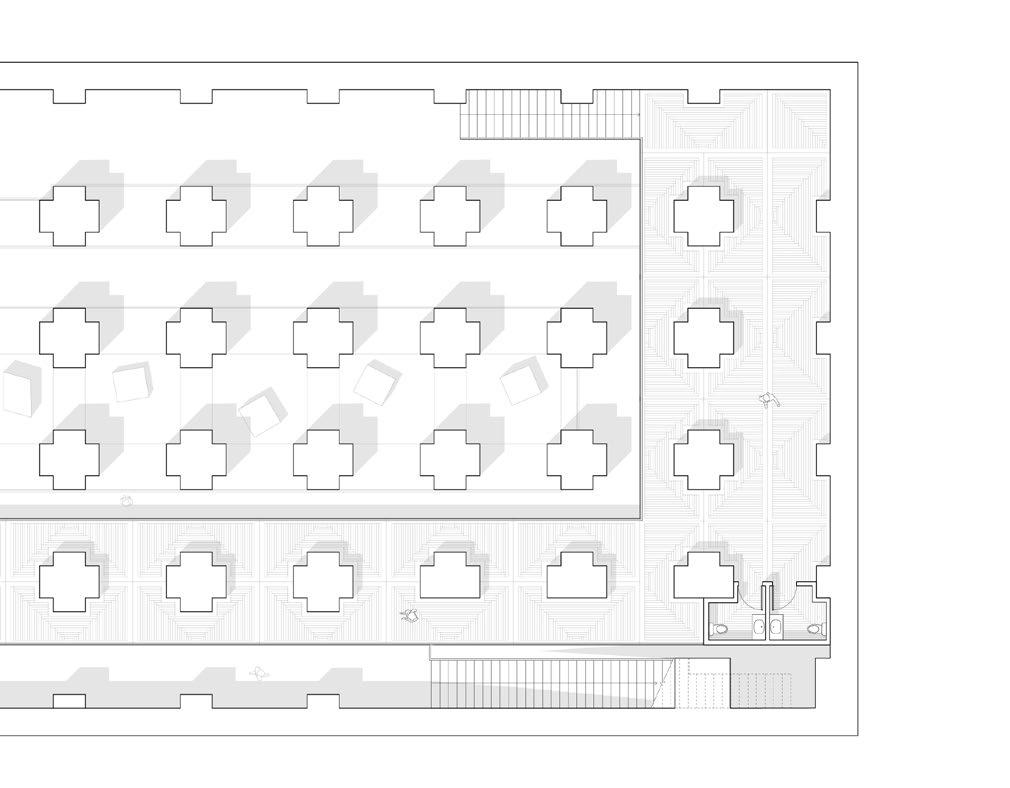
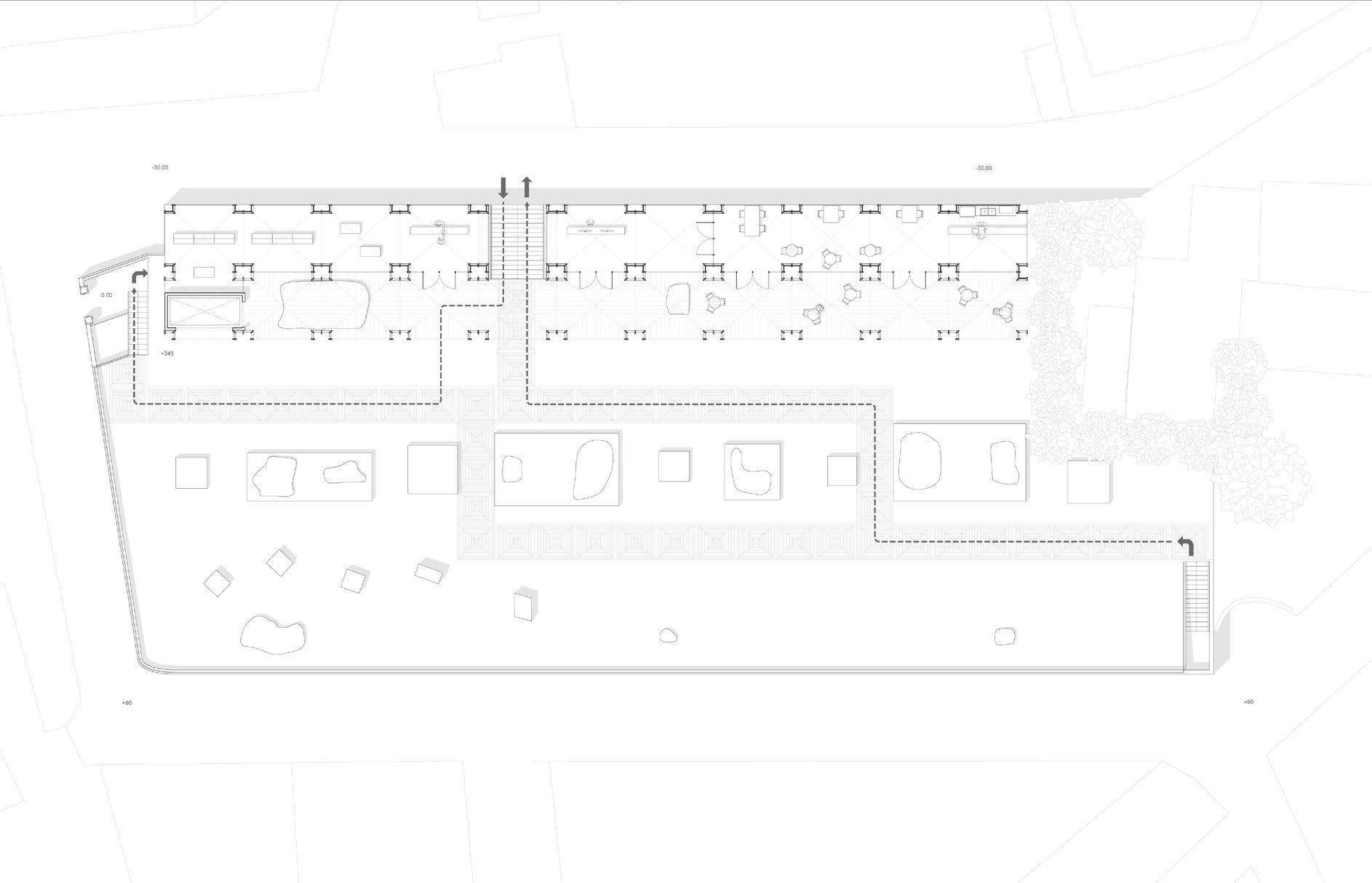
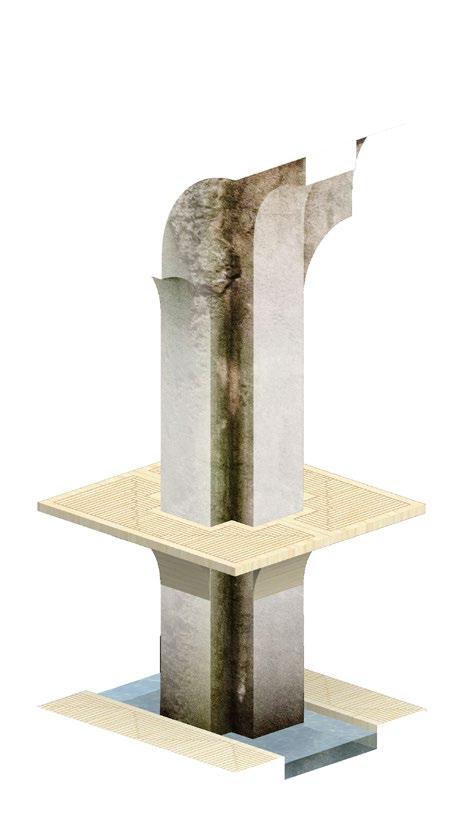
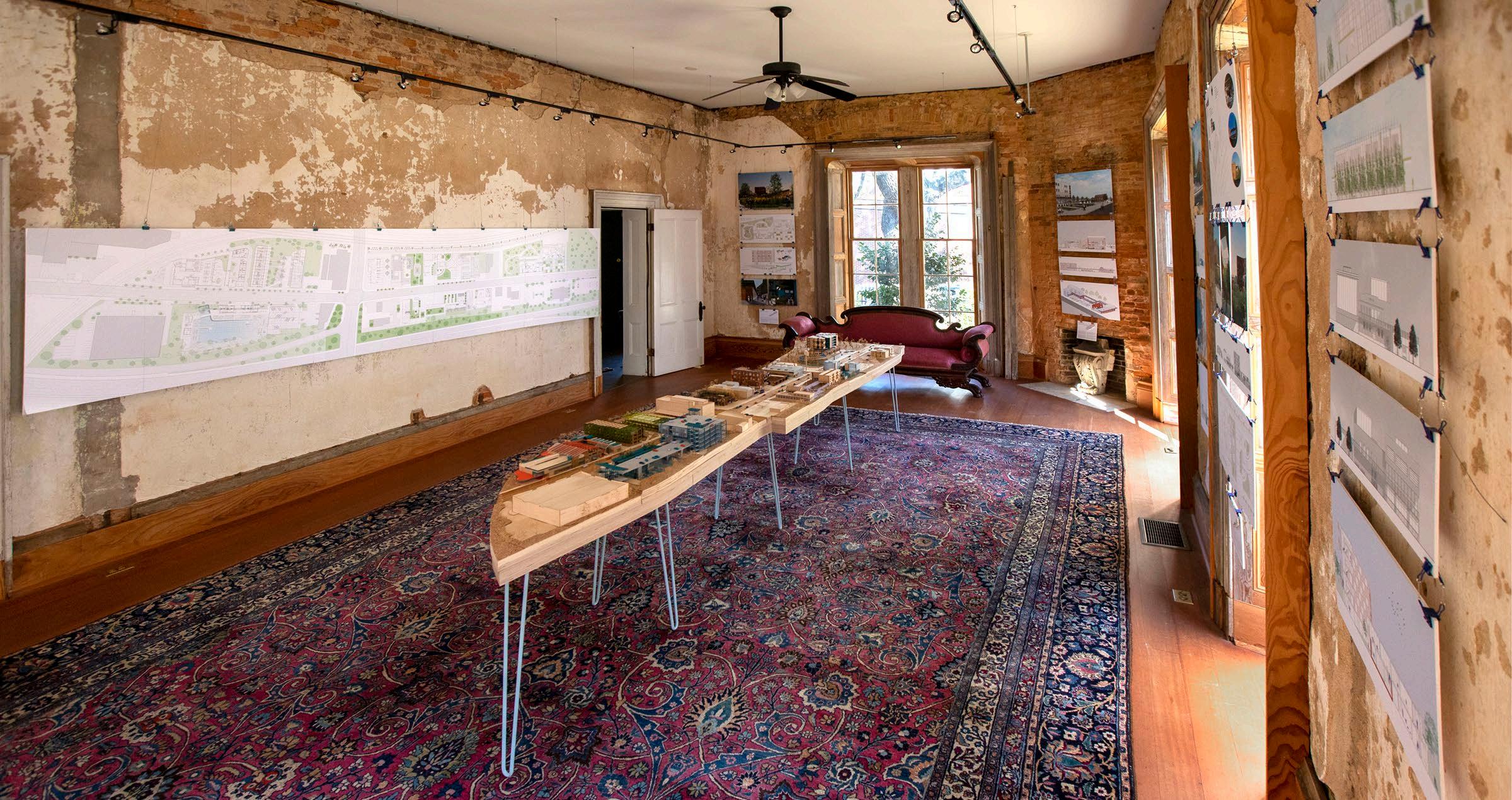
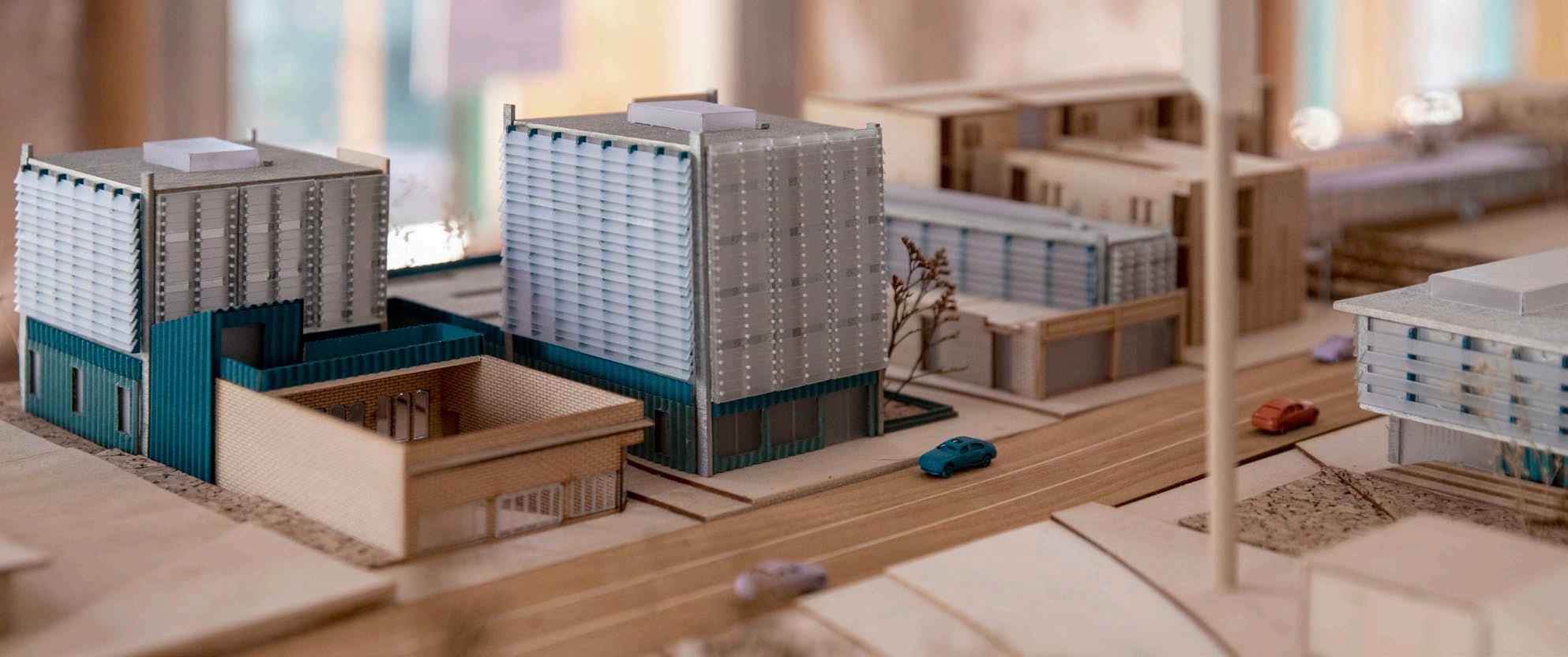
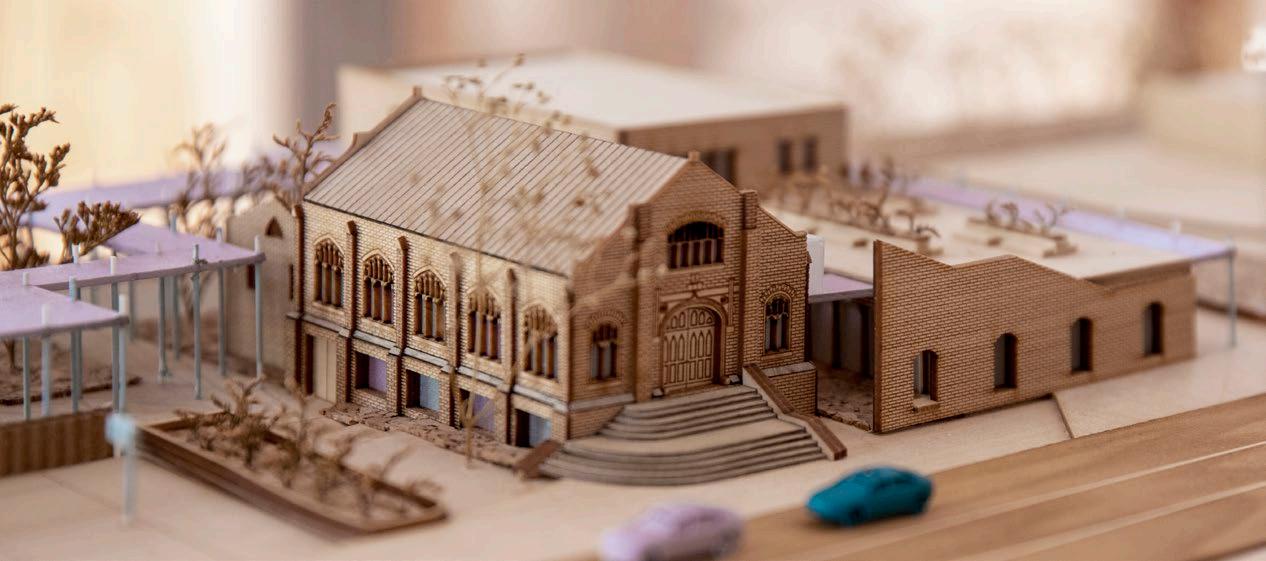
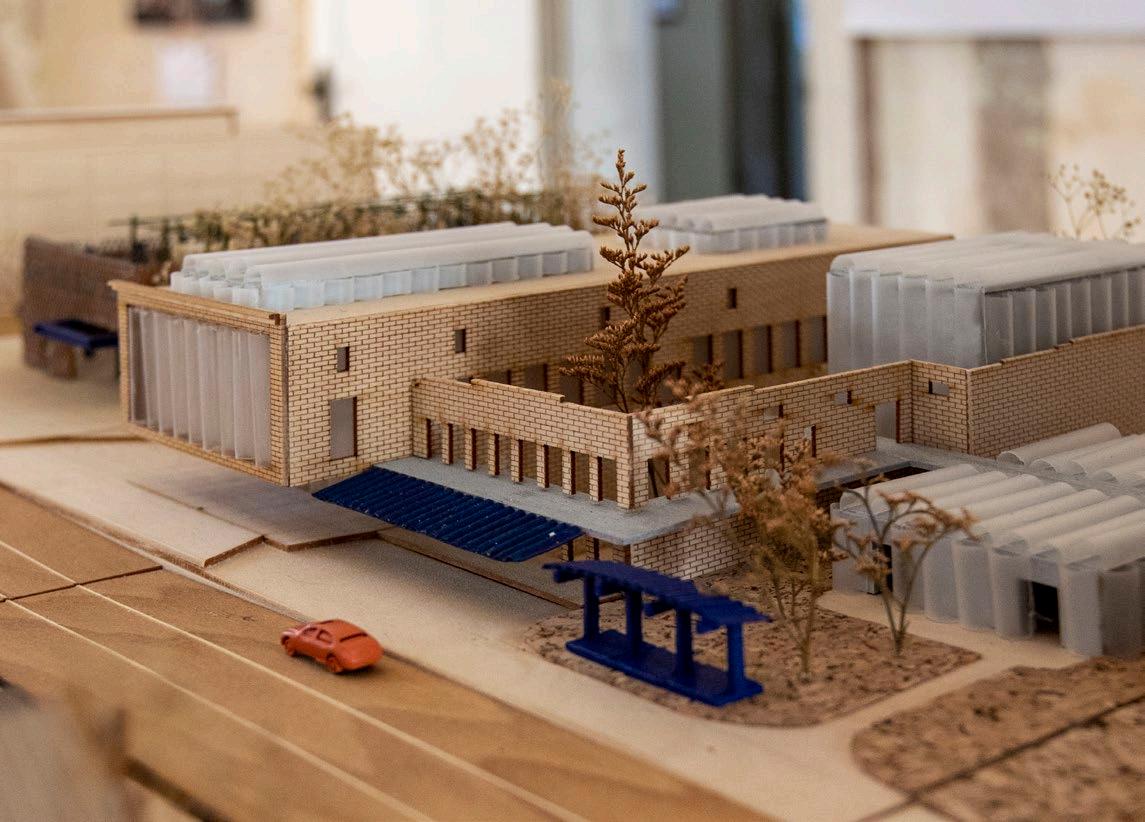
VI. MECHANICSVILLE 2030
Fourth Year, Exhbition Fall 2021
Professor: Ryan Roark
Atlanta Preservation Center
Fabrication Team: Zaima Ahmed, Rich Fridy, Elissa Palmer, So Min Park, Hafsa Siap, Kevin Thompson
This exhibition is shown at the Atlanta Preservation Center (Sept–Nov 2021) featuring work that started from a senior Capstone Studio at Georgia Tech’s School of Architecture that was subsequently edited and supplemented by Ryan Roark’s research team. The show encompasses history and future proposals of Mechanicsville, a two-block stretch south of Downtown Atlanta with several abandoned buildings and industrial structures from the past with some, none, or bustling activity.
