ACKNOWLEDGEMENT
I extend my heartfelt thanks to our Dean, Prof. G JAYALAKSHMI, Crescent School of Architecture, for accepting the study topic. I extend my sincere gratitude to the internal review panel members, Ar. DEVAKUMAR & Ar. Maher Antony, for their constructive criticism, which really helped me improve & take this report to the next level.
I am thankful to my guide, AR.PARVEEN DAHIYA for invaluable guidance, constant encouragement, constructive comments and immense attitude, which has sustained my efforts at all the stages of this thesis.
I would also like to thank my parents and friends for their encouragement and Support throughout the project
3 | Page
The idea of designing a cultural and heritage Centre at Lumbini, Nepal is due to the historical significance of the region as a major learning hub and preserver of many manuscripts of Buddhism. With this proposal, the opportunities for perceiving higher studies in Buddhism, not only for the monks and locals but also for other foreign people can be generated which further leads to the development of the locals as well as the town by exchange of ideas and methods through this centre.
The IBC, New Delhi, India intends to develop a Buddhist Cultural Centre of international standards on a plot measuring 196m x 196m at Lumbini, Nepal, the sacred birthplace of Lord Buddha. The approximate estimation of the project is in the range of INR 78 cr. The project envisages a building conforming to Buddhist architectural principles and reflecting rich Indian Buddhist heritage that shall have a cultural Pavilion, state of the art interpretation centre, library, meditation and multipurpose hall, auditorium, display and activity galleries guest rooms, cafeteria and offices, open space planning, parking and basement etc .
4 | Page
ABSTRACT .
5 | Page Table of Contents 0. BRIEF.................................................................................................................. 6 I. Aim................................................................................................................... 6 II. Objective 6 III. Scope 6 IV. Methodology 7 1. INRODUCTION 8 2. SITE SELECTION AND ANALYSIS 9 2.1 Lumbini, Nepal : Justification 9 2.2 Census and tourist data 12 2.3 Live documentations 13 3. SITE DETAILS AND ANALYSIS 22 3.1 Site Details 22 3.2 Site Norms 26 3.3 The Central Canal of Kenzo Tange 26 3.4 Site Abducting Road Networks & Planning…………………… 27 3.5 Weather & Climatic conditions at Lumbini……………………………… 28 4. CASE STUDIES 30 4.1 Matir Mandir 30 4.2 Isha Yoga 37 4.3 Global Vipassana Pagoda, Mumbai……………………………………... 47 5. STUPA VANAM (Study) - Minature Stupa Park…………………………... 60 5.1 Anuradhapura Stupa - Srilanka ……………………………………….............. 60 5.2 Mankiala Stupa - Pakistan……………………………………………… 61 5.3 Top Darra Stupa - Afghanistan………………………………………… 62 5.4 Bodhnath Stupa – Nepal………………………………………………………… 63 5.5 Shwedagon Stupa – Myanmar………………………………………….. 64 5.6 Mirpurkhas Stupa – Pakistan…………………………………………………… 65 5.7 Seokgatap Pagoda – South korea……………………………………… 66 5.8 Pardo Kaling Chorten – Tibet …………………………………………… 67 5.9 Chaheng Wat Mahathat - Thailand……………………………………… 68 6. AREA REQUIREMENTS – IICBCH………………………………………… 69 7. CONCEPT OF MEDITATION CENTRE - IICBCH 73 8. PLAN, SECTION, ELEVATION & VIEWS………………………………… 74 8.1 Site Plan………………………………………………………………………… 74 8.2 Floor Plans………………………………………………………………… 75 8.3 Sections & Elevation…………………………………………………………… 78 8.4 Views & Renders………………………………………………………… 80
I. Aim
The aim is to create a platform for various Buddhist organisations and traditions worldwide to preserve, propagate and promote shared Buddhist values and principles. The objective is also to find shared solutions to global problems.
To preserve the local traditions and historic value of Lumbini, Nepal monastery and support the existing cultural values by creating an architectural module for the town that utilises both the modern as well as traditional understandings.
II. Objective
1. Preserve the Traditional Buddhist legacy by providing opportunities to study further.
2. Promote local economy through their own traditions and craft.
3. Generate awareness of traditional building know how by creating a module and aspire people to build with their traditional sense and preserve their ecology.
III. Scope
Lumbini, Nepal being 1000years old and hosting no.of manuscripts will encourage number of people for further studies and also create opportunities for locals, if provided with better facilities.
By setting up an example of a built module reflecting their own traditions and culture in terms of spaces and materials, will help people understand the socioculture of that place.
6 | Page 0.
BRIEF
IV. Methodology
Research and Analysis: To Conduct a comprehensive research on Buddhism design principles, architectural styles, and best practices. Analyze existing Buddhist structures, Meditation centres and case studies to understand successful design approaches. Study the site context, local culture, climate, and any specific requirements or constraints.
Concept Development: To Develop a strong design concept that aligns with the Buddhism goals, objectives, and exhibits. Consider the Life events of Buddha & arrive at a narrative, theme, and desired visitor experience. Incorporate elements that reflect the centre’s identity and create a memorable and engaging space.
Space Planning and Functional Layout: To Develop a space plan that optimizes the flow and functionality of the meditation centre. Consider the exhibition areas, circulation routes, visitor amenities, Institutional spaces, administrative areas, and storage requirements. Ensure a logical and intuitive layout that accommodates both permanent and temporary exhibits in the intrepration centre.
Zoning and Circulation: Defining different zones within the Intrepretation centre, such as exhibition areas, public spaces, Digital auditorium, Library Information desks. Determine the circulation paths for visitors, ensuring clear wayfinding and accessibility. Pay attention to the sequence and hierarchy of spaces to create a coherent and immersive experience.
Natural and Artificial Lighting: Integrate natural lighting strategies to showcase exhibits effectively and create a pleasant ambiance inside the Meditation hall. Consider the orientation of the building, skylights, windows, and shading devices to control the amount and quality of daylight. Incorporate artificial lighting systems that highlight exhibits, create focal points, and enhance the overall atmosphere.
7 | Page
1. INRODUCTION
With the view to promoting Buddhist philosophy and teachings of Gautama Buddha to unravel the mind’s true nature through rigorous practice of learning, reflection and meditation, the India International Centre for Buddist Culture and Heritage has been planned to construct. The work of this centre has been undertaken by the International Buddhist Confederation (IBC), India under the auspices of the Lumbini Development Trust with the financial support of the Ministry of Culture, Government of India.
Prime Minister Shri Narendra Modi, along with Prime Minister of Nepal Rt. Hon'ble Sher Bahadur Deuba, performed the shilanyaas ceremony for construction of the India International Centre for Buddhist Culture and Heritage in the Lumbini Monastic Zone, Lumbini, Nepal.
The Centre will be constructed by the International Buddhist Confederation (IBC), New Delhi, on a plot allocated to IBC by the Lumbini Development Trust (LDT), under an agreement between IBC and LDT signed in March 2022.
Lumbini: A living world heritage site
It is a holy place – the birthplace of Siddhartha Gautama, who was born to queen Mahamayadevi in the famous gardens of Lumbini. Since 1997, the Buddhist pilgrimage site in the Rupandehi District of Lumbini Province in Nepal, is a World Heritage Site, as it represents the religious, cultural and spiritual preachings of Gautama Buddha.
Among the pilgrims was the Indian emperor Ashoka, who erected one of his commemorative pillars there. The site is now being developed as a Buddhist pilgrimage centre, where the archaeological remains associated with the birth of the Lord Buddha form a central feature.
8 | Page
2. SITE SELECTION AND ANALYSIS
2.1 Lumbini, Nepal: Justification
Nepal officially the Federal Democratic Republic of Nepal is a multi-ethnic, multi-lingual, multi-religious and multi-cultural state, with Nepali as the official language.
Lumbini is one of the holiest places of one of the world's great religions, and its remains contain important evidence about the nature of Buddhist pilgrimage. It is a Province in Western Nepal.
The main reason behind the site selection is the pilgrims and visitors visiting this Center must be able to experience the divine surroundings as well as be able to interpret and collaborate on the various facets of the teachings of Buddhism. The chosen site for the building is not only a pilgrimage site but also a UNESCO World Heritage site.
Connectivity
Internationally connected via Tribhuvan International Airport and nationally connected Via Bhairahawa Airport (16 Kms); National Highways connecting Lumbini to rest of the country and Railway connectivity Via Siddharth Nagar Railway Station.
By Air: Duration: 35-minute flight, plus a 1-hour drive
By far the easiest way of getting from Kathmandu to Lumbini is to fly. The flight takes about 35 minutes, and there are several every day. Lumbini itself doesn't have an airport, but nearby Siddharthanagar does (this city was formerly called Bairahawa, and many people still call it that). Lumbini is less than an hour's drive north of the Gautam Buddha International Airport in Siddharthanagar, along the fairly straight Siddhartha Highway. Some accommodation options in Lumbini can arrange for a pick-up, or you can get a taxi from the airport.
9 | Page
By
Private
Transfer: Duration: 7+ hours

After flying, a private transfer is the next most comfortable way of reaching Lumbini from Kathmandu. You can stop where you like for meal and comfort breaks, and can usually travel in an air-conditioned car. This is important once you reach the Terai, because outside of a short, cool winter, the temperatures on the plains are much higher than elsewhere in Nepal. Once you've left Nepal's hill areas after turning south at Mugling, the views become a bit less scenic, but the roads are less windy (if not really any safer).
By Bus: Duration: 7+ hours
Both local (not recommended) and tourist buses ply the route from Kathmandu to Lumbini. These are only really worthwhile if you're on a tight budget. Tourist buses usually make an adequate number of meal and comfort stops, and are usually air-conditioned, although how well this works in the heat of the Terai is a gamble.
10 | Page
Figure 1 Transport Routes
Climate
Located at an elevation of 160.89 meters (527.85 feet) above sea level, Lumbini has a Humid subtropical, dry winter climate (Classification: Cwa). The city’s yearly temperature is 29.73ºC (85.51ºF) and it is 7.73% higher than Nepal’s averages. Lumbini typically receives about 106.2 millimeters (4.18 inches) of precipitation and has 80.55 rainy days (22.07% of the time) annually.

Landmarks
Lumbini is a revered pilgrimage site for Buddhists. According to Buddhist traditions, this is the location where Queen Sahamaya gave birth to Siddhartha Gautama, who later attained enlightenment and became the founder of Buddhism. Many outdated templates, such as the Jayadevi template, are on display here. Many new designs are currently being built with the collaboration of nearby Buddhist organisations. International research institutes include monasteries, monuments, and museums inside the sacred grounds. А Only in the region of the island where it is thought that Suddha's mother took a bath before giving birth does the first birth bring about spiritual fulfilment for the pilgrims. The deities revere and protect this holy object. In 1997, the UNS declared Lumbini a World Heritage Site.
11 | Page
Figure 2 Cimate Chart Lumbini
The World Peace Pagoda, The Maya Deva Temple, the Mayanmar Golden Temple, and Lumbini crane Sanctuary are all places that attract tourists to Lumbini. A sacred bodhi tree, a Ashoka pillar, a statue of Mayadevi, and an old bathing pool are still preserved here for pilgrims.
2.2 Census and tourist data
In 2018, Lumbini received an estimated 1.17 million visitors, of which 76% were Nepalese, and 12.6% were Indian. The remaining 11.4% (about 170,000 visitors) were foreigners. These numbers are almost three times those that were recorded in 2011


12 | Page
Figure 3 Census
Figure 4 Visitor numbers over the years 1996–2018, from 12 top origin countries
Religion-wise Population – Lumbini province
The majority of population in the province practices Hinduism, followed by Islam, Buddhism and Christianity. Among these, almost 90% of the people identify themselves as Hindus and 7% identify themselves as Muslims, 3% as Buddhists and 1% as Christians. Often cited as an example of social harmony, the majority population of Hindus and Muslims of Lumbini and the surrounding villages have safeguarded and promoted the Buddhist heritage sites together in unison
2.3 Documentations - Buddhist study
History of Buddhism
The history of Buddhism can be traced back to the 5th century BCE. Buddhism arose in Ancient India, in and around the ancient Kingdom of Magadha, and is based on the teachings of the renunciate Siddhārtha Gautama. The religion evolved as it spread from the northeastern region of the Indian subcontinent throughout Central, East, and Southeast Asia. At one time or another, it influenced most of Asia
The history of Buddhism is also characterized by the development of numerous movements, schisms, and philosophical schools, among them the Theravāda, Mahāyāna and Vajrayāna traditions, with contrasting periods of expansion and retreat.
Shakyamuni Buddha (5th Cent. BCE)
Siddhārtha Gautama (5th cent. BCE) was the historical founder of Buddhism. The early sources state he was born in the small Shakya (Pali: Sakya) Republic, which was part of the Kosala realm of ancient India, now in modernday Nepal He is thus also known as the Shakyamuni.
For the remaining 45 years of his life, he traveled the Gangetic Plain of northcentral India (the region of the Ganges/Ganga river and its tributaries), teaching his doctrine to a diverse range of people from different castes and initiating monks into his order. The Buddha sent his disciples to spread the
13 | Page
teaching across India. He also initiated an order of nuns. He urged his disciples to teach in the local language or dialects. He spent a lot of his time near the cities of Sāvatthī, Rājagaha and Vesālī (Skt.
By the time of his death at 80, he had thousands of followers.
Buddha sakyamuni is represented in a meditative posture with a blue haired head surrounded with enlightened aura, scarcely ornamented and scantily dressed. He is depicted always in Dhayanasana (meditative posture) and begging bowl in left hand represents the monk-hood and right hand on ground. This mudra is known as Bhoomisparsha.

14 | Page
Śrāvastī, Rājagrha, Vāiśalī).
Figure 5 Shakyamuni Buddha (5th Cent. BCE)
The Five Tathāgatas
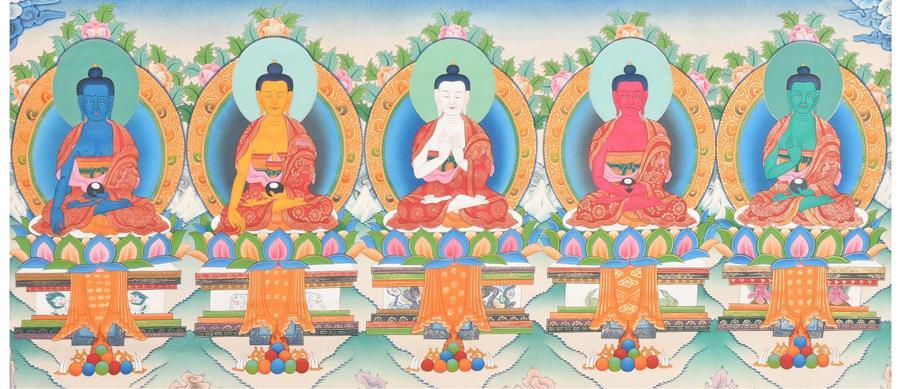
InMahayanaandVajrayana Buddhism, theFive Tathāgatas orFive Wisdom Tathāgatas, theFive Great Buddhas, theFive Dhyani Buddhasand theFive Jinas(Sanskritfor"conqueror"or"victor"),arefiveBuddhaswhichareoftenvenerated together.VarioussourcesprovidedifferentnamesfortheseBuddhas,thoughthemost common today are:Akshobhya,Ratnasambhava,Vairocana, Amitābha, andAmoghasiddhi
1.
or Amitayus is one of the divine figure of the five wisdom/Dhyani (meditating) Buddhas in Vrajrayana Buddhism. Buddha Amitabha is also known as the Buddha of infinite life and light. Buddha amitabha is considered as an enlightened mind of

15 | Page
Figure 6 The Five Tathāgatas
Buddha Amitabha: Buddha Amitabha
discriminating wisdom and break the delusion of desire and lust. Amitabha is a red bodied which represent the element of fire, seated in Dhyana (meditation) position in simple monk's clothes with an enlightenment aura circle behind his head.
2. Buddha Vairocana: Buddha Vairocana is a primordial and considered in center of the five wisdom Buddhas, who has embodied the concept of sunyata (emptiness/m). He is imagined as a white bodied Buddha seating in Dharmachakra gesture, turning a wheel of Dharma(teaching). He is associated with the element of space. Buddha Vairocana is consort of and ofter associated with White Tara.
3. Buddha Akshobhya: Buddha Akshobhya is a decent of Adibuddha(first Buddha) who is situated in East and represent the consciousness of reality. He is seated in meditative posture of Bhoomisparsha position with his right hand touches the ground. Buddha Akshobhya is a embodiment of knowledge of mirror, which is associated with ocean reflecting the sunlight off the surface. Hence, this Buddha is represented in blue-black color body.
4. Buddha Amogasiddhi: A Buddha associated with fearlessness and destruction of poison of envy. His consort is green Tara (female deity). Buddha Amogasiddhi is a Buddha of north direction. He, like his shakti/consort is green color bodied and associated with element of air or wind. He is seated in meditative posture with right hand giving blessing while left hand is resting on his legs.
5. Buddha Ratnasambhava: Ratnasambhava with literal meaning of 'jewel-born is Buddha focusing on wisdom of equality and equanimity and attempting to destroy greed and pride. Buddha Ratnasambhava has yellow body color in simple clothing without crown with enlightenment aura circle in back. He is seated in varada(bestowing) position with his right hand in giving mudra facing outwards.
16 | Page
Buddha, Bodhisattva and Deities

In Vrajrayana Buddhism, a Buddha means an individual who has attained full enlightenment and with a true heart lies in the fundamental essence with infinite potential who has provided the basis of dharma teaching. A Bodhisattva means an individual who was able to reach nirvana (enlightenment) but delayed by compassion for suffering beings and has committed to Buddhist practice. There are several levels of a bodhisattva in Tibetan Buddhism based on their enlightenment and achievements.
1. Buddha Maitreya: Regarded as a future Buddha in Buddhist Eschatology, Buddha Maitreya is also known as Ajita in some literature. Buddha maitreya will appear in future and the 5th Kala(age) Buddha according to the 5 stages of the world in Buddhism. Where as Buddha sakyamuni is regarded as fourth and present age Buddha. Buddha Maitreya is recognizable with crown on his head and his posture of seating with his both feet on ground-representation of the posture where one can quickly rise up and stand.
2. Avaloketeshwara: Guru Avaloketeshwara or Chenrezig (Tibetan) or Padmapani is Bodhisattva who has exemplified compassion and is a patron monk of Tibetan Buddhism. Avaloketeshwara is manifested with 108 different avatars. He usually represented this form in a standing position with 1000 arms with a eye of compassion in each palm of the hand and 11 heads with top being a head of Buddha Amitabha. It is believed in Tibetan Buddhism that Tara- female Bodhisattva is Avaloketeshwara's progeny of compassion.
3. Guru Padmasambhava: Guru Padmasambhava with a literal meaning 'Lotus born' also referred as 'Guru Rinpoche' is a historical figure in
17 | Page
Tibetan Buddhism and a founder of the oldest Tibetan Buddhist school of Nyingma-pa sect. He nevertheless is a great important figure in other Buddhist school too. Guru Padmasambhava is pictured as wrathful and smiling face with mustache and beard. He wears a Nyingma-pa hat with upturn flaps and with spring on top. In his right hand he holds a vajra and his left hand holds a skull cap filled with blood, with a trident resting in his left arm with flaming tip
4. Tara: Tara or Dolma (Tibetan) is a Bodhisattva considered as a female Buddha in Vrajrayana Buddhism and the great protector of major eight dangers of life: delusion, anger, desire, pride, greed, wrong opinions, jealousy and doubt.
5. Palden Lhamo: Palden Lhamo known as glorious goddess is a only female guardian deity within eight dharmapala (defenders of law) in vrajrayana Buddhism. She is considered as a angry manifestation of Tara. She is pictures as blue-black color bodied riding on a mule with flames around her. She holds a trident in right hand a child's skull filled with blood on her left hand. Gelug-pa sect followers worship Palden Ihamo and she is believed to be a protector of Dalai lama lineage
6. Manjushri: Manjushri is a male bodhisattva of wisdom and literature who holds great number of students and followers, who pray him for the gift of knowledge and wisdom. He is recognizable with sword in his right hand with a flaming sword tip, that represents the wisdom and cut down the ties of ignorance. He is always shown with book/manuscript by his side along with lotus flower or sometimes in his left hand, represents the attainment of knowledge and wisdom.
7. Mahakala: Mahakala is guardian deity also known as defender of law. Mahakala have 75 different manifestation but can be recognize by his wrathful representation. He usually represented in standing position with a vajra thunderbolt in his right hand and blood filled skull cap in his left hand. Sometime he is also represented with 4 or 6 hands, with back
18 | Page
right hand holding a sword and left back hand with a trident. He is a blue color bodied with three eyes on his head and wears a skull crown that symbolizes the transformation of mental poisons.
8. Vrajrapani: Vrajrapani is one of the wrathful dharmapala and a bodhisattva of power. He is one of the three protector deities who is pictured with Buddha along side Avaloketeshwara- Bodhisattva of compassion and Manjushri- Bodhisattva of wisdom. Vrajrapani with a literal Sanskrit translation means Vajra(thunderbolt) in hands. He is represented with a vajra in his right hand and lasso in his left hand with a blue-black wrathful body who wears a tiger skin.
Auspicious symbols & motifs
The Eight Auspicious symbols: According to Buddhist religion there are eight auspicious symbols that are a gift to Buddha Sakyamuni from gods after he attained enlightenment. These symbols are: a treasure vase, a parasol, a pair of golden fishes, a lotus, a conch shell, a victory banner, a golden wheel and an endless knot. Brahma, the god of gods was the first one to give Buddha a golden wheel, and requesting him to turn a thousand spoke wheel of dharma teaching. These symbols are originated in Indian religious iconography as a Ashthamangala which were similar to Buddhist symbols and were presented in precious occasion such as coronation of king and royal events. One can also finds trace of these symbols in Jain religion and south Indian cultural beliefs.
A victory banner: Usually placed on the top of monastery and four corners of monastery campus to symbolize the Buddha the victory in religious teaching. This symbol is commonly placed at the altars and passes where their presence attracts harmony and wealth.
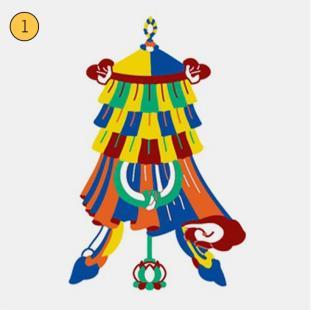
19 | Page
Lotus: Eight, ten or twelve petals closed, half blossomed or fully blossomed lotus – In Buddhist religion a lotus which came and grows in its beautiful from the muddy waters is a symbol of purity, divinity, resiliency and renunciation
Treasure vase: The vase represent the prosperity of life, idea of the supreme god's offering that whatever one take out of the vase, it will always remains the full This symbol is commonly placed at the altars.


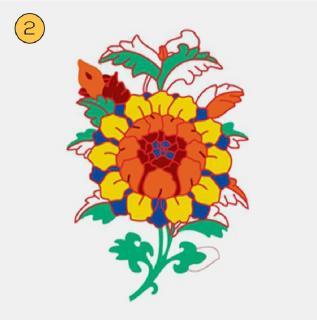
Golden wheel: The hub of the wheel symbolizes moral discipline. The eight spokes point to the eight directions symbolizing the Buddha's Noble Eightfold Path- which comprises right understanding, thought, speech, action, livelihood, effort, mindfulness and concentration.

Golden fishes: The golden fishes teaches the follower that should not one fear of drowning in the negativity if they practice dharma and teaching of Buddha In iconography representation the pair of fishes are always shown with their nose touching with each other.
Endless knot: The endless knot is an entangled loop which has no beginning or an end, symbolizes the eternal teachings of Buddha's compassion and wisdom. It represents the power of interaction, effect and cause through the learning of religious teaching.

20 | Page
Parasol: The endless knot is an entangled loop which has no beginning or an end, symbolizes the eternal teachings of Buddha's compassion and wisdom It represents the power of interaction, effect and cause through the learning of religious teaching.
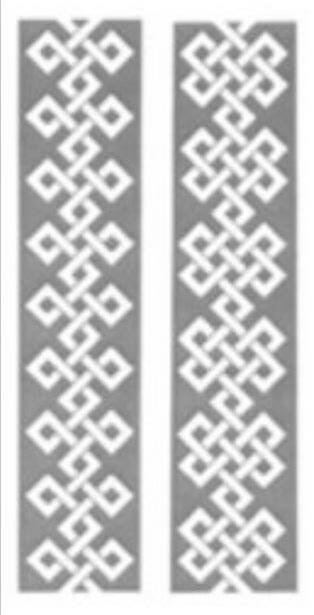
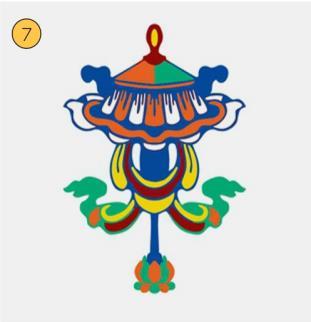
White counch shell: The conch is represented as a curving line on Buddha's throat as one on the major sign of Buddha's body: which annunciate the truth of the dharma.

Geometric patterns:
The majority of the geometric patterns are designed on two fundamental matrices of intersectingsquares cut up by diagonals, and symmetrical triangles shaping composite hexagons. The majority of these plans either make endless possibilities of repeating patterns, or interminable linear pattern. Artist uses various stencils of existing patterns to re-drawn several time in one mural.

21 | Page
Figure 7 Geometric Patterns
Colours:
The mixing of colors also had a theoretical side in Tibetan art and several of their theories believed in certain primary colors. Currently, there are eight colors, that are considered by artists across Sikkim and other colors can be derived from mixing of these colors. Earlier, the colors like white were extracted from calcium carbonate/limestone, black was extracted from soot and black ashes, blue was produced from lapiz lazuli and indigo, leaves and tree abstracts were the main source of green, red from vermilion and yellow & orange were extracted from ochre and minium crystals. Gold leaves or gold dust powder is mixed with binding glue and yellow to color the ornaments of deities.
3. SITE DETAILS AND ANALYSIS
3.1 Site Details
Project is Situated in Rupandehi district, province 5 in the west Tarai of Nepal, the latitude and longitude of the Sacred Garden is 27°28'10.34"N and 83°16'32.89"E. The site is located around 22Km south from Gautam Buddha International Airport.
The Kenzo Tange Master Plan
The KTMP covers an area of 5 x 5 mile with the central square mile being the Sacred Garden within which is the designated UNESCO World Heritage property. Of the Master Plan, a l x 3-mile area which includes the following three zones: The New Lumbini Village, the Monastic Zone and the Sacred Garden.
Four Gates – New Lumbini Village
The gates have been designed with a concept that reflect the original architecture of buildings proposed in the Kenzo Tange Masterplan. Brick façade with interlocking vault structures have been used which will retain the harmony of the gate with the buildings inside
22 | Page
The sacred Garden zone: The Sacred Garden includes the World Heritage property. Mayo Devi temple, the Asokan Pillar, various stupas, chaityas and old remains of the garden and its trees
The Monastic zone: This zone is divided into East and West Monastic Zones. The East Monastic Zone is reserved for the construction of Theravada centers. The West Monastic Zone hosts various monasteries and meditation centers.
The New Village zone: This zone is purely allocated for physical facilities like hotels. pilgrims' inns, post and telegraph offices, etc. A Museum, an international Buddhist research center



23 | Page
Figure 8 The 4 gates of New Lumbini village
Figure 9 Creation of Kenzo Tange Master plan

24 | Page
Figure 10 The Kenzo Tange Master plan, Lumbini Nepal
Strength
The site is located near the heritage site.

Weakness
The width of the main Rd. is only 7m

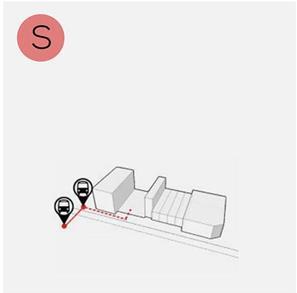
Opportunities
Site is surrounded by rich flora & fauna. & a plaza nearby.

Threat
Crowd gathering can be a serious threat.

25 | Page
Figure 11 Site for Indian International centre for Buddhist centre & Heritage
3.2. Site details:
1. Site Area - 9.39 Acres (38,025Sq m)
2. Permissible F.S.I - 1.0
3. Max. Built up - 38,025sq.m
4. Classification - Assembly buildings

5. Abducting road width - 7M Wide Road
6. Front set back - 12M, side setback - 6M
7. Prevailing Wind direction - SW to NE
8. Climate - Tropical wet and dry
9. Soil type – sandy loam to clay & clay loamy
10. Nearby – It is surrounded by Buddhist Monastries, & temples.
3.3 The Central Canal of Kenzo Tange: A narrow canal is proposed in the center of the axis, and long both Vides, pedestrian paths and rows of trees are proposed. The central link is composed of a strait axis about 2km in length from the New Lumbini Village to the Sacred Garden with several from with several squares to serve as the gateways to the monastic areas and the cultural center and are located where they branch off from the axis.

26 | Page
Figure 12 Site section of Kenzo Tange master plan
3.4 Site Abducting Road Networks & Planning:

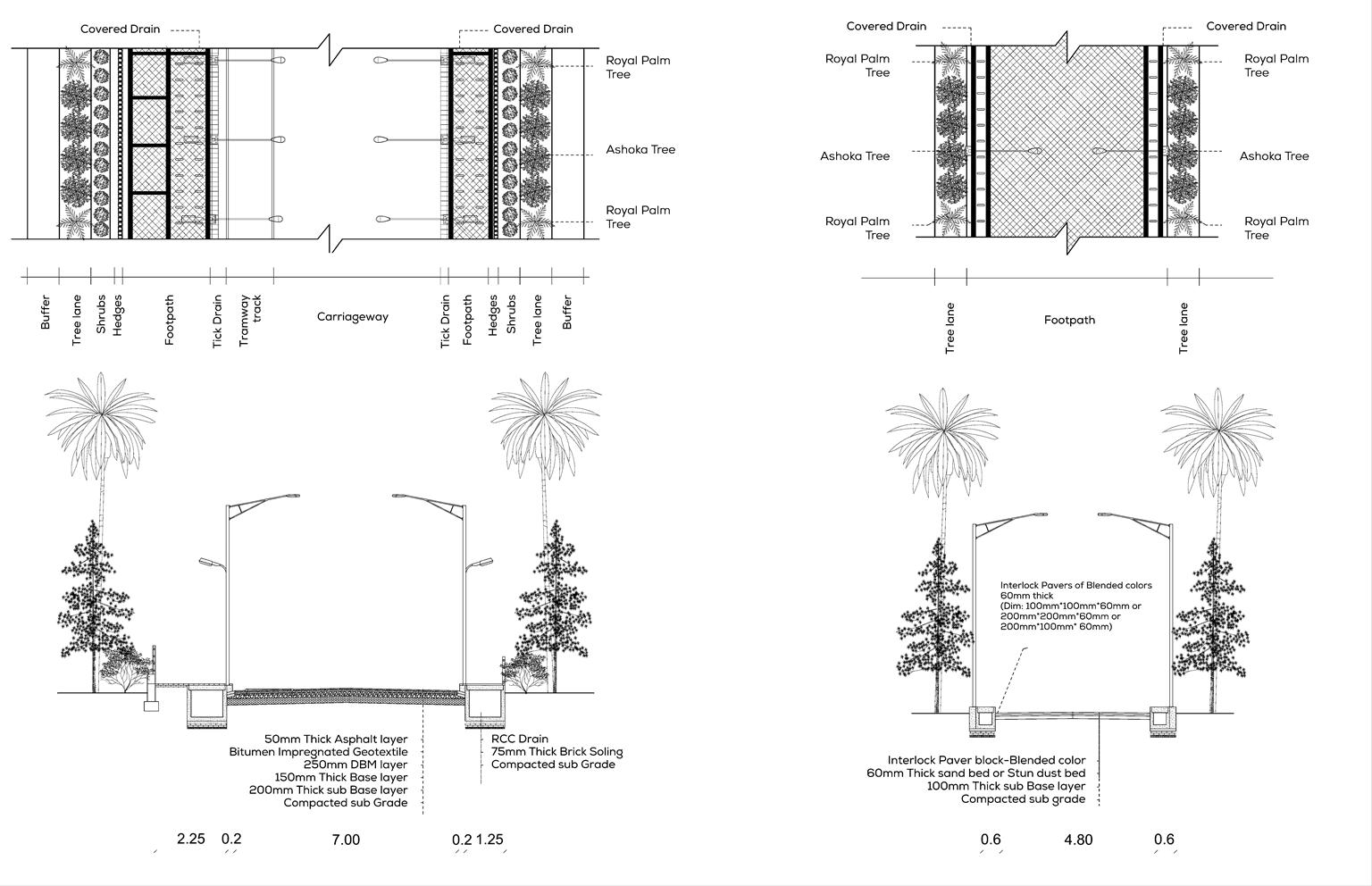
27 | Page
Figure 13 & 14 Typical Plan & section of Road LRA & LRF
Figure 15 & 16 Typical Plan & section of Road LRB & LRC
3.5 Weather & Climatic conditions at Lumbini
Figure 17 Average temperature & Precipitation data. The “mean daily Max” (solid red line) shows the maximum temperature of an average day for every month for Lumbini. Likewise, “mean Daily min” (solid blue line) shows the average minimum temperature. Hot days & cold nights (dashed red & blue line) shows the average of the hottest day & coldest night for each month of the last 30yrs.

Figure 18 Precipitation amounts. The precipitation diagram for Lumbini shows on how many days per month, certain precipitation amounts are reached. In tropical and monsoon climates, the amounts may be underestimated.

28 | Page
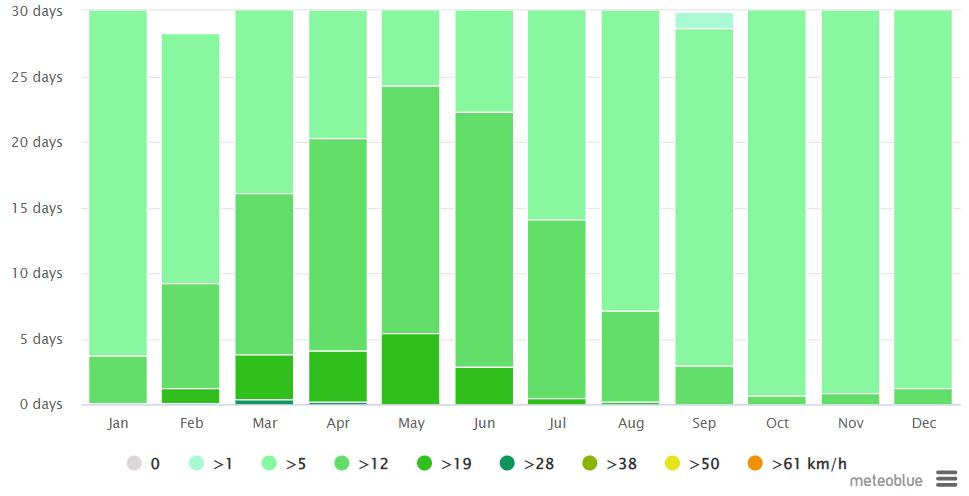

29 | Page
Figure 19 Wind speed data. The diagram for Lumbini shows the days per month, during which the wind reaches a certain speed. An interesting example is the Tibetan Plateau, where the monsoon creates steady strong winds from December to April, and calm winds from June to October.
Figure 20 Wind rose. The wind rose for Lumbini shows how many hours per year the wind blows from the indicated direction. Example SW: Wind is blowing from South-West (SW) to North-East (NE)
4. CASE STUDIES
4.1 Matir Mandir
Introduction
Matirmandir is an spritual space for meditation and practicing integral yoga, located in centre of Auroville. It was established by Mirra Alfassa (The Mother) of the Sri Aurobindo Ashram. Matirmandir is called Soul of City/ Soul of Auroville which symbolize peace. This place is not dedicated to any particular religion. It took 37 years to construct entire structure.
Location
Matirmandir, Auroville, Bommayapalayam, Tamil Nadu 605101
Historical Background
The purpose of Auroville is to realise "human unity: From the outset Mother explained that, at the centre of her town, there would be a "Park of Unity" and that, in this park, there would be something she called at first a "Pavilion of Truth", or "Pavilion of [Divine) Love'; or "Pavilion of the Mother". Eventually she named this Pavilion "Matrimandir", which she translated in English as "The Mother's Shrine". She added that the Park of Unity" would consist of twelve gardens representing the "twelve attributes of the Mother" and that eventually the Matrimandir and its Park of Unity would be surrounded by a Lake. Towards the end of 1965 the Mother decided that a lone Banyan tree would be the geographical centre of the future town. At the time the site was almost totally barren.
Nature of site
Initially Auroville was Vaccant land with no vegetation. Later they cultivated trees, farmland according to their master plan developed by Roger Anger and the Mother
30 | Page
Approach
Site has two entrance one from west and east
West approach - luggage deposit - Car Parking - Check point – Garden –
Matri mandir. South approach - Car Parking - AV room - Shops - Garden -
Matri mandir view point.
Concept
The galaxy concept of the city has different zone namely
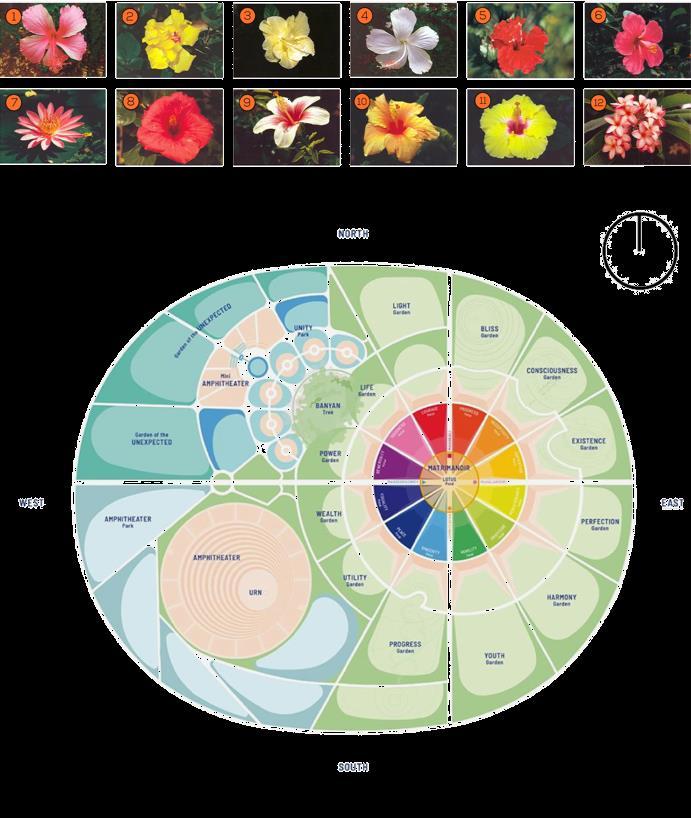
31 | Page
Figure 21 Master plan of Matrimandir
Matirmandir consist of totally 3 Levels and 1 Basement
Basement: Basement has pond made out of marble in which water flows continuously.

Level 1: Level one has seating area entirely made of marble where we wear socks to walkin.
Level 2: In this level were the actual ramp starts which lead us to chamber.

Level 3: Big chamber with huge pillars were placed in circular manner. Entire hall is acoustically treated well.

32 | Page
Figure 22 Map toward Matrimandir
Figure 23 & 24 Entrance 15 steps having pl. height of 2.5. Center – 3mDia, Column span –13.5m, Room size – 24m
Lotus Pond in Basement
216 petal-shaped marble slabs to create a pond over which water flows from the outside towards the centre. Crystal is placed in centre in which sunlight incident and reflect. Initially they planned to have lotus pond but lotus doesn't bloom without sunlight so they designed pond with petal shaped marble.
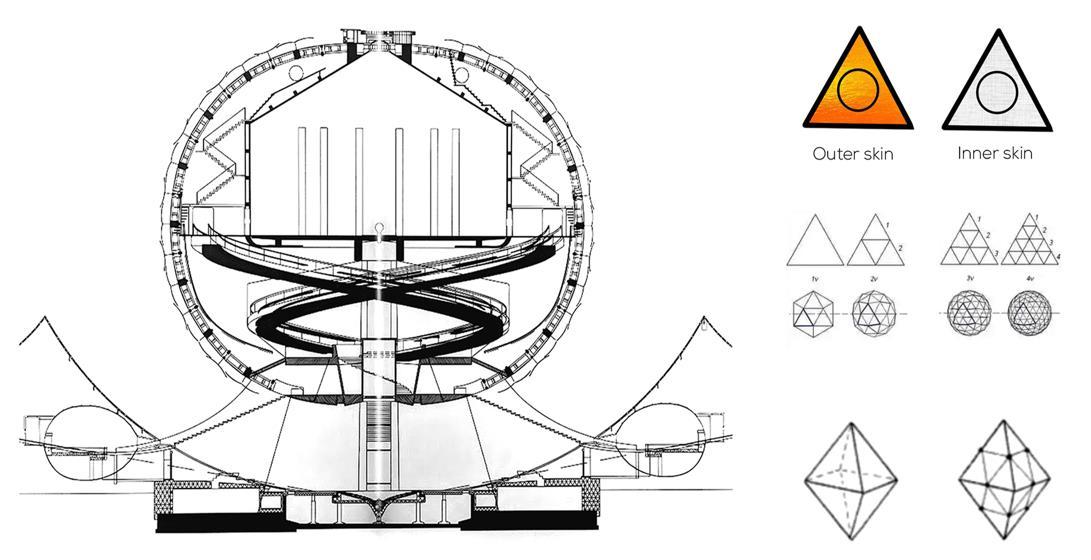
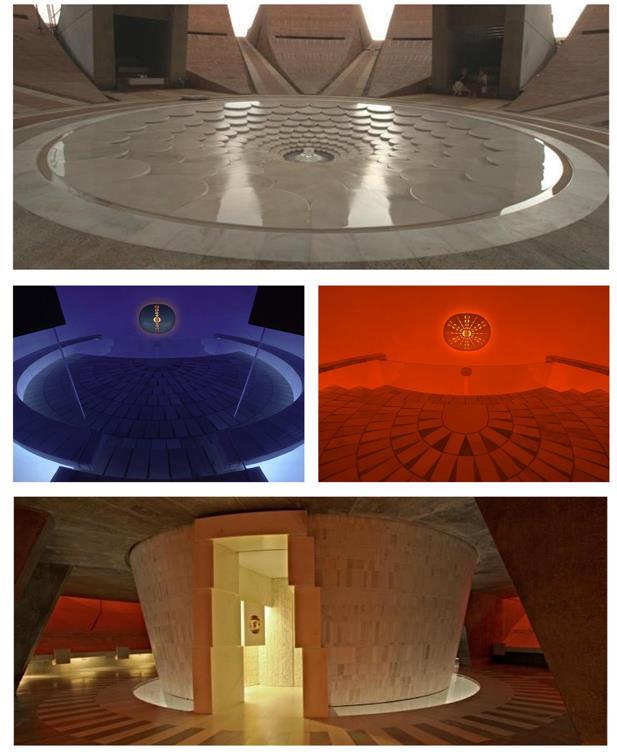
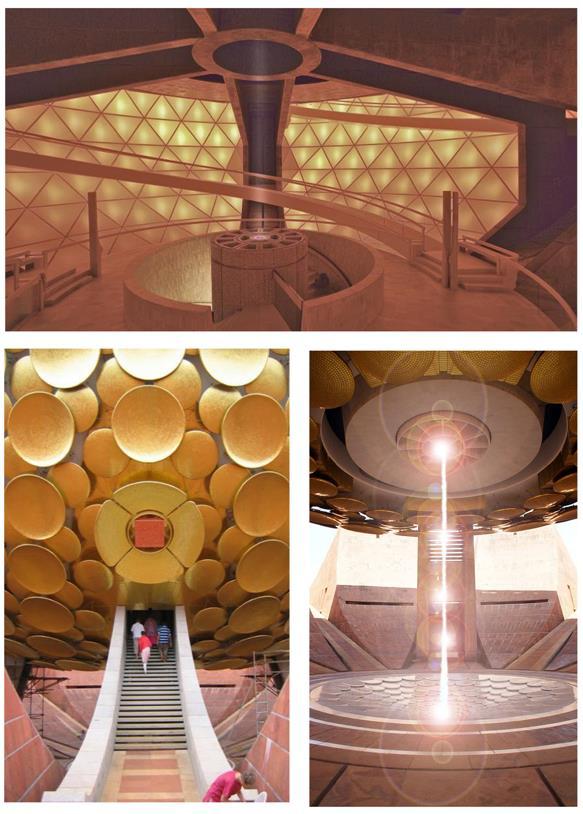
33 | Page
Figure 25 Section & interiors of Matri mandir
Meditation rooms
Petals consist of meditating rooms which is of flattened sphere shape of equal size and different colour. Colour code was selected by Mother in which first eight represent attitudes towards the Divine and the last four attitudes towards humanity.

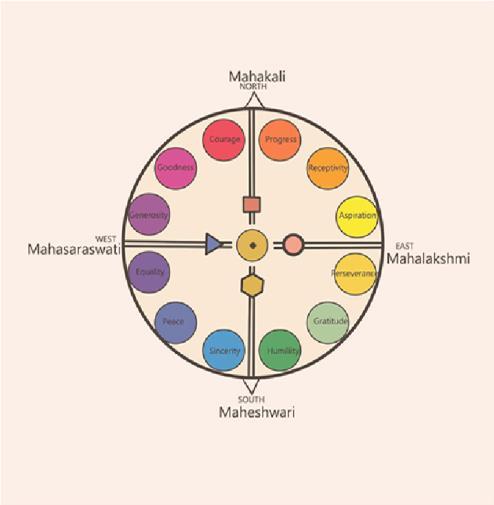
Thin layer of gold leaf is sandwitch between glass heated in high temp. to fuse gold leaf with glass.
Meditation space in underground which passes ray of sunlight, which falls in the central crystal and illuminates surrounding space. Ramp leading to basement which has meditation space with central crystal of 17cm dia.
First level and central staircase
When we reach the first level of transition space floor is covered with with grey and white marble and has a circular seating space which is made out of marble to wear white socks.
Second level and spiral ramps
The sides of the structure (steel trusses) of the spiral ramps are covered with ferrocement. Their lower face is covered with particle board panels and their upper face with aluminium honeycomb panels (similar to those used for the floor of commercial airplanes) on top of which a white woollen carpet has been fitted. The parapet is curved, white glass with a white wooden handrail on top.
34 | Page
Figure 26 Exterior Character
Third level chamber
Chamber has two double door placed oppositely made up of thick white Chamber has 12 large steel cylindrical columns of 60cm dia cover with white lacquer, chamber is fully air conditioned since it has no windows.
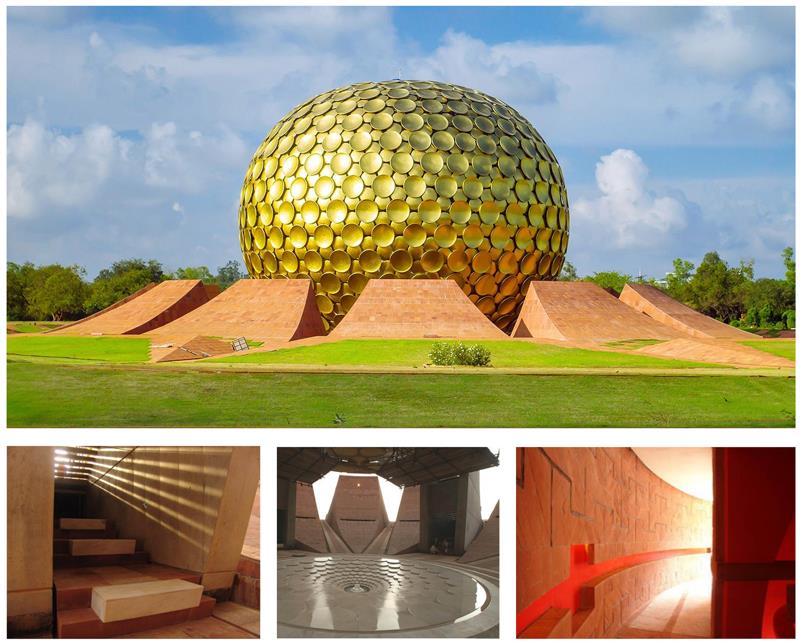
Crystal globe is placed in center which is of 70 cm in diameter, sunlight beam fall on crystal globe with help of heliostat which is controlled by computer program which in turn reflectes sunlight throughout entire chamber.

35 | Page
Figure 27 Matrimandir interiors
Nearby structures
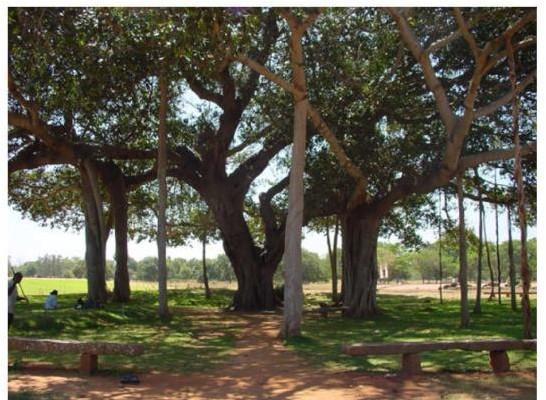
Amphitheatre's inner diameter is 75 m and its outer diameter is 98 m (including its outer slope). It is 2.2m deep and its steps form a family of circles whose centres are evenly spaced along a line which includes the Urn. (This line is thus the Amphitheatre's symmetrical axis). Urn containing soil placed in it by representatives of the 124 nations and 23 Indian States. Rainwater is evacuated by gravity towards the northwest by an underground pipeline. It function on Auroville's birthday (February 28), and a meditation on Sri Aurobindo's birthday (August 15). Banyan tree, a tree regarded as sacred in India, and Mother decided to make it Auroville's geographical centre

Future Development plan
The future island's shape and size were finalised early in 1971 (and hence the location of the Lake's inner bank) when Mother approved Roger Anger's model of the Island whose shape is an oval of the same proportions as that of Matrimandirs vertical section but 1 0 times larger (360 m x 290 m). She commented that 10 is the number of accomplishments". Roger Anger's final plan 12 of the Matrimandir area shows a 162,000m'lake with an average width of 115m.
36 | Page
Figure 28 & 29 Amphitheatre & Banyan tree
4.3 Global Vipassana Pagoda, Mumbai
Introduction
The Global Vipassana Pagoda has the world’s largest pillar-less stone Dome about 85 meters or 280 feet in diameter. It is also the world’s biggest stone Pagoda and one of the tallest stone monuments in the world. Architecturally the Pagoda has been built to last for thousands of years although there is no use of steel or cement in its construction while interlocking the stones.
Location
Near Gorai, north-west of Mumbai, Maharashtra, India.
Historical Background
Sayagyi U Ba Khin strongly believed that with his layman Burmese student of Indian origin Shri Satya Narayan Goenka; the time had come to return this invaluable technique to the land of its origin. Hence Sayagyi U Ba Kin passed on the mantle to Shri S.N. Goenka of teachingVipassana to India and the world when he returned to India in 1969. Since then, India’s Principal Teacher of Vipassana Shri S.N. Goenka devoted his entire life for spreading Vipassana Meditation across the world; more specifically in India.
Principal Teacher of Vipassana Meditation reverend Shri S.N. Goenka; also a Padma Bhushan awardee conceptualized the Global Vipassana Pagoda as a place where people belonging to all regions, religions of the world can come together to meditate experience peace within themselves and generate peace and harmony for the entire world.
Concept & planning of Global Vipassana Pagoda is based on the making of a replica of the famous Shwedagon Pagoda in Yangon, Myanmar. The Pagoda is a symbol of gratitude to Myanmar for preserving the ancient technique of Vipassana and sending it back to India.
37 | Page
The he tall pagoda building rises majestically over the GVF complex, spread over 13 acres of lush greenery, near picturesque Gorai in northwest Mumbai, barely a kilometre from the Arabian Sea. The stone structure, which has approximately 280-feet diameter and is 325 feet tall, has the original bone relics of the Buddha.

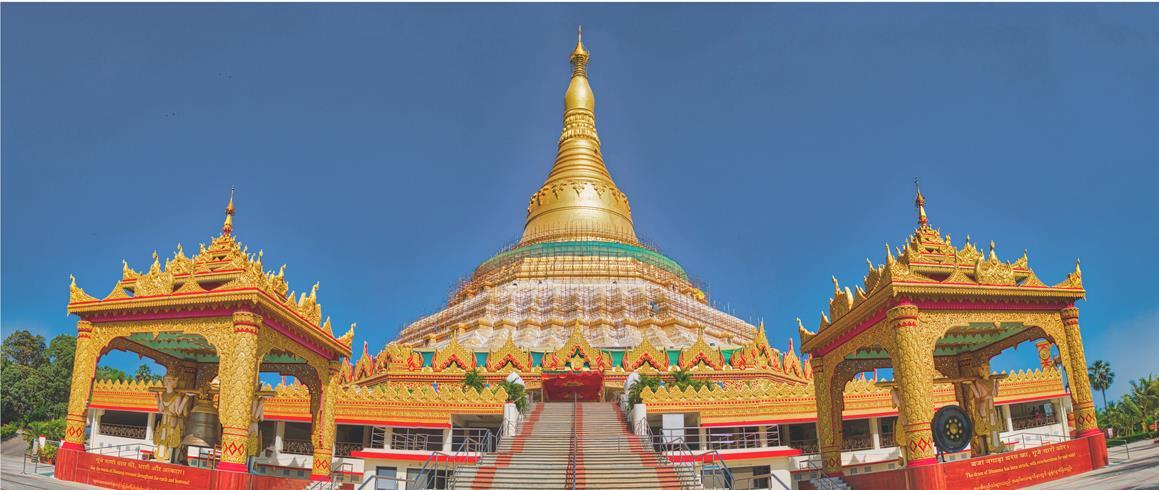
38 | Page
Figure 38 Site Plan of Global Vipassana Pagoda
Figure 39 Front Elevation of Global Vipassana Pagoda
Spatial Programme
North Pagoda

The North Pagoda was one of the very first buildings made to examine the technical feasibility and it is exactly one-fifth the size of the main pagoda. The architecture of this North Pagoda is the same as that of the main pagoda. The North Pagoda is a specimen structure, based on which the huge monument of the main pagoda was built. It has an area of 158 square meters.
The Bodhi tree
The lineage of this Bodhi tree can be traced directly back to the very tree that shaded Gautama Buddha when he had achieved enlightenment. A sapling from the tree he meditated under, in Bodh Gaya, was taken by an emissary of Emperor Ashoka to Sri Lanka, and planted in the sacred city of Anuradhapura.
39 | Page
Figure 40 View showing North Pagoda
Wheel of Dhamma Garden

Two months after Gautama Buddha gained enlightenment, he delivered his very first discourse in Deer Park, teaching the Dhamma to five of his former companions.

40 | Page
Figure 41 Bodhi Tree For over 2,000 years, it has been carefully tended by the monks and nuns of the shrine, and is now acknowledged as the oldest living cultivated tree in the world.
Figure 42 Wheel of Dhamma garden
Amphitheatre with waterfall
A semi-circular open air theatre with sitting rows of seats that arise in steps around an open space with water fall is used for enjoying the aura and serene atmosphere while viewing the Pagoda in front. The area is made ready for the proposed Laser Show on the life and teachings of Buddha and conducts open air sessions, Q&A, online/ live basis workshops for imparting knowledge to visitors and architecture students on the salient features of Pagoda

Ashoka Garden
The families of visitors and their children enjoy the serene atmosphere and spend happy times admiring nature’s lush green gardens and lawns. The sense of coming close to nature and getting connected with the history of Vipassana Meditation and its contributors is admired by all.
41 | Page
Figure 43 Open Air theatre with Water fall
Dhamma Pattana Vipassana Centre
Like all other Vipassana centres worldwide, Dhamma Pattana conducts courses that teach Vipassana meditation. Meditators follow a strict timetable and commit to a code of moral discipline. During the 10 day course of Vipassana Meditation all needs of accommodation, vegetarian meals etc. are
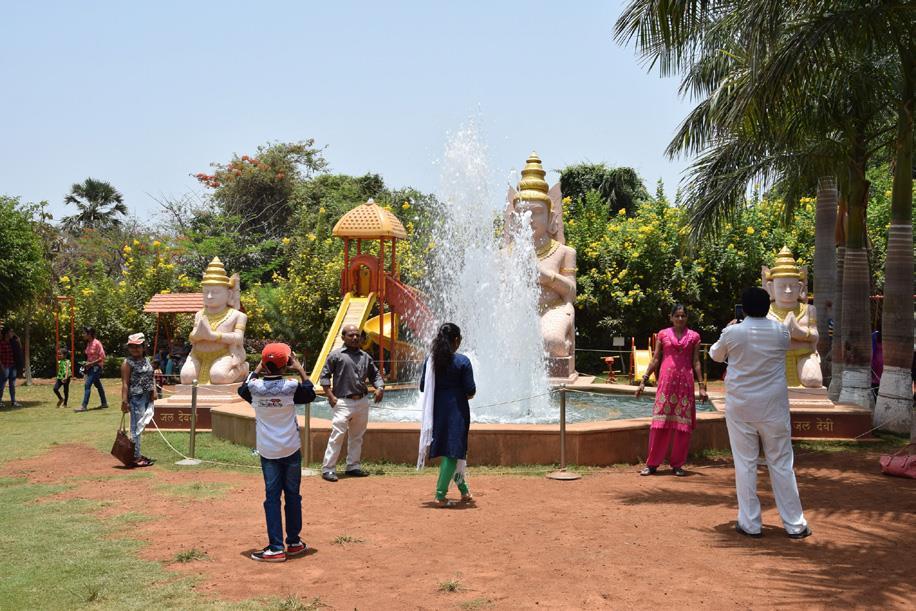
South Pagoda
South Cell Pagoda has 108 air-conditioned cells that are used by meditators attending courses at Dhamma Pattana. The cells eliminate all distractions. Sitting in a soundless meditation cell, a meditator observes the body’s sensations without any reaction.

42 | Page
Library

It is the practice of the Dhamma that gives results, but it is the theory that maintains the purity of the practice. The Library preserves the theoretical aspects of the Dhamma, as well as assists to conduct research into the practical applications of Vipassana.

43 | Page
Painting Gallery
The Paintings Gallery in the Global Vipassana Pagoda Campus narrates the true story of the life of Gautama Buddha and the origin and spread of Vipassana meditation is depicted through 122 paintings.
Video Auditorium
The Visitors listen to the Making of Pagoda and get inspired to know more about the ancient History of India’s Gautama Buddha and his teachings and learn how Hercules task of making the world’s largest Pillarless stone dome. Anapana meditation takes place here for differently abled children.
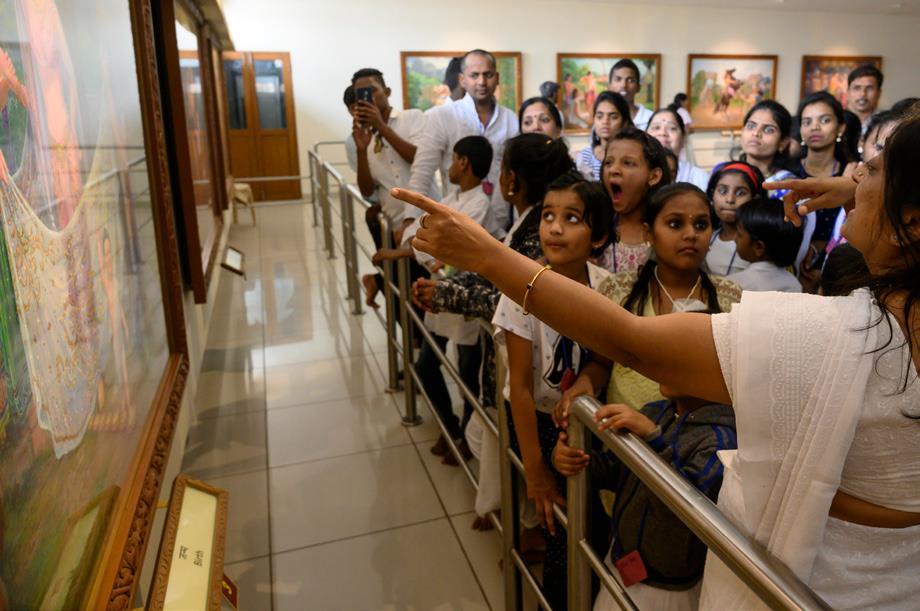
The Gong Tower
The Burmese-style architecture of this pavilion is yet another expression of deep gratitude to Myanmar, the country that protected and preserved the purity of the Dhamma. Maythe words of Dhamma resonate around the universe each time the bell is rung.
44 | Page
Dhammalaya
Meditators who have done a 10 day course of Vipassana meditation and who want to meditate in the vicinity of the Buddha Relics and the Bodhi Tree can avail room/s at Dhammalaya situated at Global Vipassana Pagoda, Mumbai.


45 | Page
Figure 4 Gong tower
Figure 50 Dhammalaya
Construction of Pagoda
1. The Global Pagoda is a hollow structure, having a dome of 280-ft diameter. Below it is a massive 6,000-sq mt pillar-less meditation hall which can accommodate 8,000 meditators at a time.
2. The foundation and the base level of the Pagoda are built with black basalt stones. The average depth of the foundation is 30 ft with about 20 ft width.
3. The basement area is 200,000 sq. ft. It contains a basement structure providing accommodation for service facilities. parking area and rest rooms.
4. Approximately 2.5 million tons of stone built by 'interlocking principle of construction' - each weighing around 600-700 kgs was used for the construction of Pagoda.

46 | Page
Statue of Gautama Buddha – It is a towering sculpture of Gautama Buddha sitting on a monolithic plinth. The statue was carved out of a single rock of marble found in Mandalay Hill in Myanmar weighing nearly 87 metric tonnes, and standing nearly six-and-a-half metres high.
Structural design

1. Total height of the Pagoda: 89.93 m

2. Clear span of the main dome 85.15 m
3. Clear height of the main dome: 26.27 m
4. Total Masonry stone: 76,500 m.(192,000 tons)
5. The inside of the pagoda is hollow with a very large meditation hall of ~5,700 m2 (~61,000 ft). The massive inner dome seats around 8000 people
Ddesign of Pagoda
● Seven-tiered umbrella and diamond bud
● Banana buds
● Lotus petals
● Seven bands
● Inverted alms bowl
● Octagonal
● Square terrace

47 | Page
Figure 52 Structural design
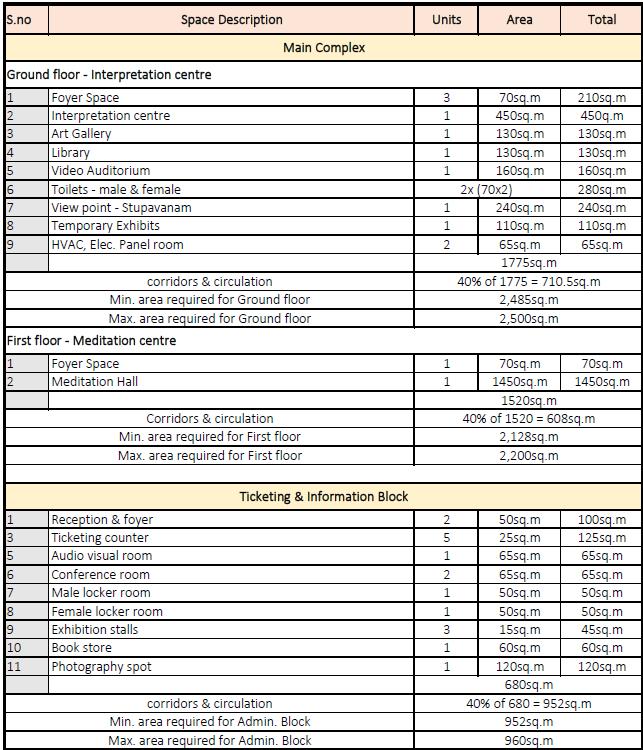

48 | Page 5 AREA REQUIREMENTS – IICBCH

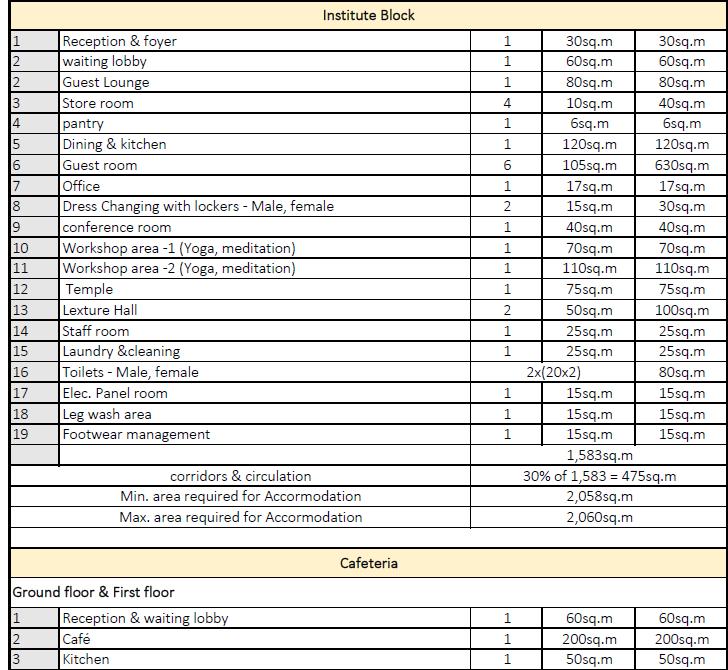
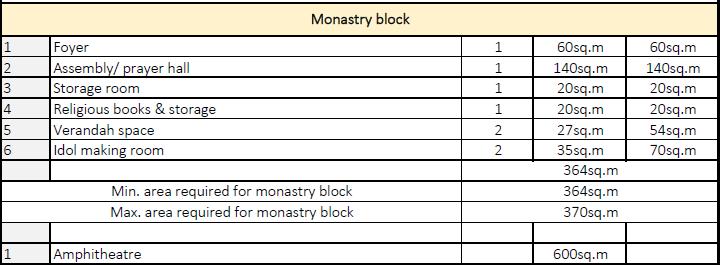
49 | Page

50 | Page
Figure 62 The tables shows the arrived Area requiremnts of different spatial zones in IICBCH








































































