RELEVANCE OF COURTYARD IN RESIDENTIAL PLANNING ACROSS VARIOUS CLIMATIC REGION
CHAPTER - 1
1.1 AIM
The aim of the research is to showcase the importance of courtyards as a building component & analyze the relevance of courtyards across various climatic regions of India.
1.2 OBJECTIVES
To prove the significance of courtyards by using historical examples, demonstrating their applicability in the present, and coming to the conclusion that the courtyard is still a suitable building type for Indian culture and for different climatic regions across the country.
1.3 RESEARCH QUESTION
How are courtyard homes beneficial across various climatic regions?
1.2 SCOPE & LIMITATION
The scope of this research has been limited to the Indian context to better understand the how courtyards have transitioned in a society where they have played a major role throughout history. The case study is restricted to courtyards of residential living alone.
7 | Page
1.4 METHODOLOGY
STAGE-1
A brief study on the historical context, significance, and types of courtyards found in traditional Indian architecture, as well as the climatic, sociocultural, practical, and aesthetic factors that affect them.
STAGE-2
To research different climatic regions of India's traditional courtyard homes and conduct comparisons between them.
STAGE-3
To understand the current scenario of courtyard houses in India with the help of a case study & analyze the difference between traditional courtyard homes across various climatic zones of India.
CHAPTER - 2
2.1 INTRODUCTION
The "Courtyard" typology has been used in our nation for a very long time and dates all the way back to the Indus valley culture. The courtyard served as the focal point of a settlement and strengthened internal relationships while keeping the outside separate. It served as a protective barrier against the climate, enemies, and animals and so encouraged social interactions and became an important interface for all communal activities. Courtyards were traditionally used as a central space between houses/rooms owned by individual families.
Courtyards are one of the oldest architectural typologies and can be found in various kinds of structures, including commercial, residential, institutional, recreational, and industrial ones, but they are most common in homes. They offer a home with air movement, lighting, and thermal comfort by functioning as heat radiators in the summer and absorbers in the winter.
8 | Page
2.2 ‘COURTYARD’ - MYTHOLOGY & COSMIC REFERENCE





All the various cultures and religions that have embraced the universal design of the courtyard are relevant to the cosmic significance and symbolism of the courtyard. The five fundamental elements, or Panchbhuta in Hindu philosophy, can be used to explain the courtyard form and architecture. It could be argued, however, that these phenomenological discussions of the five elementsearth, fire, water, air, and space are equally pertinent to Islamic conceptions of divine order.
The floor and ceiling of this outdoor room are formed by the earth below and the sky above, while the walls of the adjacent rooms and arcades serve as its supporting walls. The courtyard's life-activity is directed by the floor's texture.
Rain, watering the surface to keep it clean, or the addition of water elements all contribute significantly to giving the courtyard the impression of richness and life.
The sun, which provides heat and light to the area, may be directly responsible for the fire in the court. Consequently, the idea of fire is fundamental to the universal form. The residents spend time outside, taking advantage of the sun's rays or filtered light from the appropriate shading structures.
2.3 HISTORICAL EVOLUTION OF COURTYARDS
Courtyard housing known as the oldest form of residence. The historical evolution of courtyard form a cross the world showed in ancient civilization from excavated at Kahun in Egypt, which back to 5000 years old to the Chaldean City of Ur before 2000 B.C.
9 | Page
Figure 2.2 Panchbhuta
Earth Water Fire Air Ether
2.31 ANCIENT CIVILIZATION
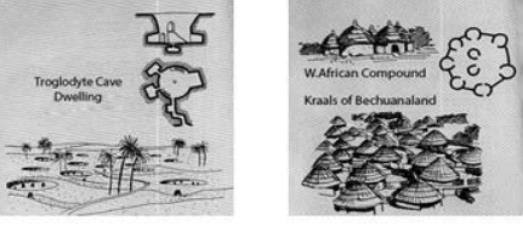
"Each dwelling-unit is built around a carter open to the sky with slope wall and flat bottom" Douars in North Africa, encampment of nomadic tribes in West Africa, the Kraals of Bechunaland in South of Africa and the first rectangular dwellings in Morocco introduced the first prototype of courtyard. Another example that reveals in Archeological survey found at Ur on the Euphrates River in Mesopotamia in 2000 B.C, the plan showed a square courtyard that surrounded by rooms in Ground floor, and the second floor of the house open to courtyard, the building material in that era mainly from fired brick.


2.32 CLASSICAL CIVILIZATION
A container was placed in the middle of the atrium house's small courtyard to collect rainwater for drinking. The courtyard was surrounded by rooms. The main objective of this open-to-the-sky design is to offer a personal outdoor space. After the Romans conquered Southern Italy in 275 B.C., Greek and Etruscan elements were mixed into Roman architecture.


10 | Page
Figure 2.32 Roman Atrium house & Greek Courtyard house
Figure 2.31 Different types of Courtyard form in Africa
Plan of House at Ur, Mesopotamia
2.33 MIDDLE AGES & RENAISSANCE CIVILIZATION
In early Christian churches, the atrium served as the main entrance and a gathering area. There was a fountain or well in the centre of the colonnaded open court where worshipers could wash their hands before entering the church.
With protected courtyard trees, a pool, and outdoor furniture, a private courtyard offers women a private place to unwind. A different component of Moroccan courtyard homes can be seen in the serdab, a room used to re-treat cool air to the house that first appeared in the Mesopotamian region.
2.34 MODERN CIVILIZATION
Due to the influence of Spanish colonial architecture, the courtyard first appeared in the modern era on the West Coast of North America and in Southern California.

Since 1956, when the concept of using a courtyard to divide a home's living space from its sleeping space was introduced, the courtyard design has spread throughout the United States, from the West Coast to the East Coast.


According to Duncan (1973), single-story courtyard homes have become common in Europe, and the lower socioeconomic classes prefer them.

11 | Page
Figure 2.34 Terrace house – Los Angles
Figure 2.33 Courtyard houses during Morocco Spanish & Mexican Courtyard
CHAPTER - 3
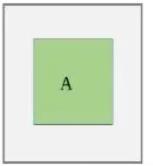
3.1 COURTYARD ELEMENTS & FORMS
Courtyards belong in a particular category of architectural space called a "Transitional space." Transitional spaces are architectural areas that act as a "in-between" location where the indoor and outdoor microclimates are moderated without the use of active strategies.
A. Open Space within the building
B. Open Space attached to the building
C. Open Space encircling the building
Although a courtyard can be any shape, the most typical designs are rectangular, square, and circular. The U, L, single line, or double line shapes, however, could be used to get around restrictions like site limitations, topography, building orientation, or specific functions.
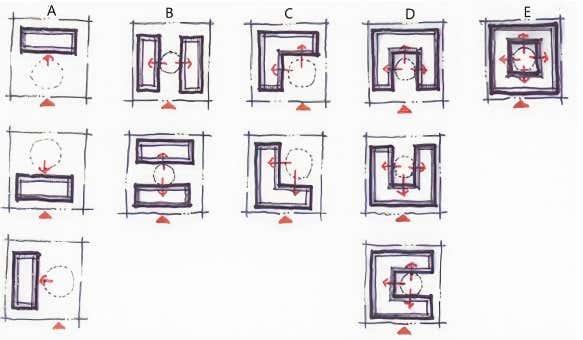
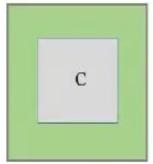

12 | Page
Figure 3.1 A. Single type B. Double line type C. L type D. U type E. Enclosed court type
3.2 TYPES OF COURTYARDS

3.21 BASED ON LEVELS
Depending on where they are in relation to the vertical plane, a courtyard can be either elevated, sunken, or at ground level. The type of courtyard to be selected will depend on the location, climate, and other factors, and in accordance with that, their size and proportion should be calculated.
3.22 BASED ON FUNCTIONS
Initially used in residential structures, the courtyard form was later adopted by various civilizations for use in public structures after they realised its advantages. Residential courtyards are very climate-functional, whereas public building courtyards aim to have additional amenities like public gathering areas, etc.

3.23 BASED ON SHAPE
Throughout the historical development of courtyards, circular, polygonal, rectangular, square, as well as organic forms have been used. Due to building functionality, structural innovation restrictions, and less plasticity of the material due to its economical nature, rectangular or square shapes were the most popular among the general public.
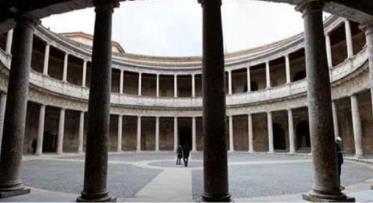
13 | Page
Figure 3.21 Sunken courtyard in American Institute of Indian studies at Gurgaon
Figure 3.22 Use of courtyard in public building: Amer fort, Rajasthan
Figure 3.23 Circular courtyard of Palace Charles V
3.21 BASED ON LEVELS
The Floating Courtyard House, TRAANSPACE Architects

Area: 1770sq.ft | Year: 2021
An interesting idea of a double-height courtyard, where all the interior spaces can overlook, which can help us create a holistic experience for the end-users. Developed along the principles of vastu, the common areas of the house unfold as an open plan with open living, dining, and kitchen areas.


The generous openings on the north and east-facing walls have resulted in the space being flooded with daylight besides capturing the lush green planters outside the parent’s bedroom on the rear side extends onto the marginal space creating a cozy nook for the room while also providing light and ventilation. The minimalistic staircase in exposed concrete with wooden treads beautifully wraps around the floating courtyard leading one to the upper level while providing a view of the courtyard.

14 | Page
Figure 3.21 The Floating Courtyard House
Contour House, Archimatrix India Associates


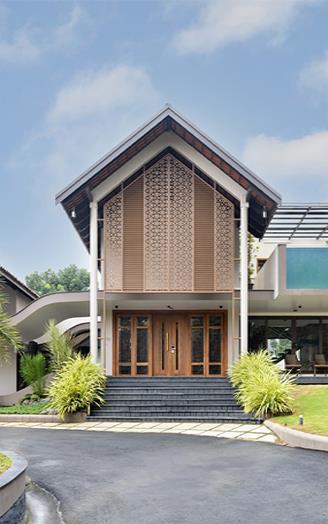
Area: 6297sq.ft | Year: 2020
Courtyard spaces have been seamlessly integrated into the plan as voids of lush green pockets between the singular mass, which in turn amalgamates diverse spaces of the house. In addition to its role of forming aesthetic sinews of the residence, it also induces natural light
Ventilation, bringing in a congenial micro-climate to the interior spaces nestled between them. These spaces encompassing vegetation and water bodies offer exquisite views from the common spaces around it, which reflects access to outside nature, and enhances the visual quality of the spaces inside the house. The courtyards due to the virtue of abundant daylight and strategic positioning turn into avenues of recreational activities, reflecting the client’s affinity for sociability.
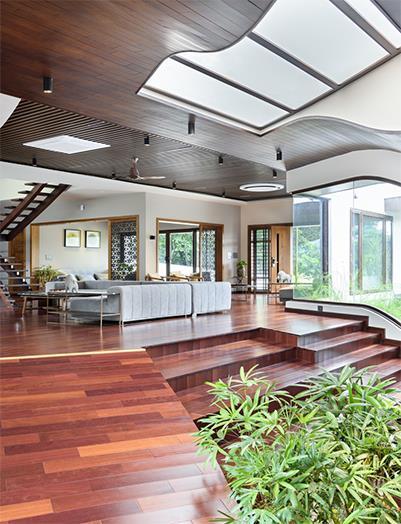
15 | Page
3.22 BASED ON FUNCTIONS
Figure 3.22 Contour House
3.23 BASED ON SHAPE

Luanqing Hutong Courtyard House, URBANUS
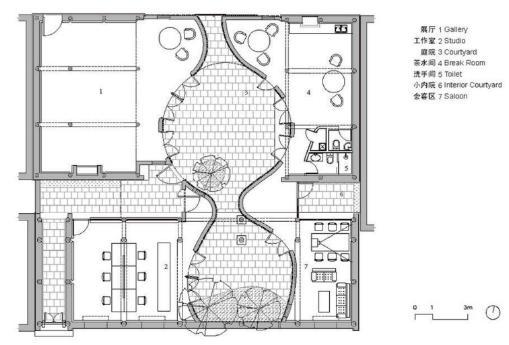




Area: 234sq.ft | Year: 2017
To ensure that the original living area is not reduced, we extended the side rooms into the courtyard appropriately, leaving a gourd-shaped courtyard in the middle. Together with an entrance porch, a small two-in-one "Gourd Garden" is formed.

The small courtyard can be divided into three small units based on functionality. The east wing and the southeast corner can be used as two complete LOFT apartments. The southwest corner is a two-standard-width office space. The deeper west wing which can be divided into two can be used as an exhibition and event space; the two entrances in the north and south can also be used separately. The vertical grille filters the strong sunlight and provides a relatively private interior space in the courtyard.
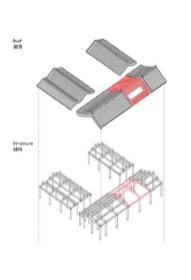
16 | Page
Figure 3.23 Luanqing Hutong Courtyard House
3.3 CLIMATIC ASPECTS OF COURTYARD
3.31 SUNLIGHT
In order to allow for the desired sunlight to create comfortable conditions inside the house, the climate has a significant impact on the size, proportion, and orientation of the courtyard. The amount of natural light a courtyard receives depends on its latitude. The width requirement decreases as one gets closer to the equator because the sun travels in a higher orbit. In contrast, because of the sun's low orbit, wider courtyards are needed closer to the poles of the planet to allow in natural daylight. The height of the courtyard can gradually decrease toward the poles while being more necessary for the equator. Low rise housing is needed closer to the poles, while multi-story housing is suitable for the equator to provide courtyard shading.
3.32 VENTILATION
The courtyards are a very efficient way to create comfortable conditions in hot, arid regions where there is a big difference in temperature between day and night. Daytime high temperatures cause the air to warm up and become lighter, but because the temperature inside the courtyard is lower, the air is denser and cooler than the air outside. Warm air escapes through rooms while cooler air enters through courtyard. Since the building is still warm at night and the outside air is less dense and dense, the courtyard air becomes lighter, while multi-story housing is suitable for the equator to provide courtyard shading. The outside air enters through rooms and is exhausted into the courtyard, creating a comfortable environment. When it's hot and humid outside, the heavy air can enter through windows and exit through the courtyard both during the day and at night. Because it lowers the air's moisture content, air movement in hot, humid conditions is very effective for maintaining human comfort levels.
17 | Page
3.4 SOCIO – CULTURAL ASPECTS
3.41 SOCIAL INTERACTIVE SPACE
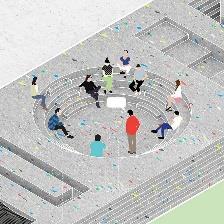
When entertaining guests in the evening, the courtyard doubles as a living room and an extension of the kitchen in the morning. All family members should have a place to interact, and the family should be encouraged to act as a unit. a place to sleep at night when it's suitable for outdoor activity.

3.42 SIZE AND PROPORTION
The size and proportion of courtyards are also influenced by psychological factors; different socio-cultural groups have varying feelings of enclosure, which affects their levels of introversion. Due to their introverted nature, Arab cultures occasionally have narrower courtyards with D/H=1/2 or less, whereas Canadian cultures occasionally have courtyards with D/H-3 or more and less introversion.
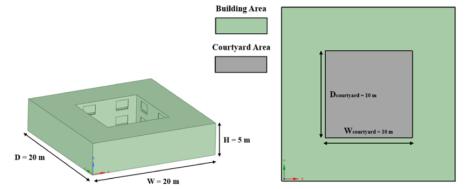
3.43 STREET LEVEL INTERACTION
Indian courtyard homes are built with street interaction in mind. Most homes have a platform next to the front door where people used to sit before entering the outer courtyard. Because they are primarily used by the women of the house, inner courtyards used to be less perforated. Only vendors selling goods for women are permitted there. Females are permitted to watch performances by jugglers, acrobats, snake charmers, musicians, and theatre groups through a curtain or from the first floor.
18 | Page
Figure 3.41
Figure 3.42
Figure 3.43
3.44 CULTURAL SPACE
In many instances, more than one courtyard is used. Usually, this is done to divide the house's public and private areas. The public is primarily used by guests and men most of the time (especially in Islamic countries). The inner court is more exclusively used by women and the family as a space for outdoor recreation.
3.45 RELIGIOUS & MYTHOLOGICAL BELIEF

The idea of a courtyard has also been connected to a variety of religions and mythologies around the world. Chinese people apply the Feng-Shui principles in their courtyards because they believe that doing so will harmonize their environment with their surroundings and bring prosperity to the people. Feng shui principles describe every design element, including yards, rooms, walls, doors, steps, draining, orientation, positions, plants, etc.

3.46 FLEXIBILITY & ADAPTABILITY OF DIFFERENT STYLE
There is concept of home office happening in most part of world, the courtyard can be very effectively act as private space of house and the office can be situated outside without disturbing the house activities or U shape courtyard may be planned to have private activity in one wing and semi-public activities in another wing.

19 | Page
Figure 3.44
Figure 3.45
Figure 3.46
3.5 FUNCTIONAL & AESTHETICAL ASPECTS
3.51 ACCESSABILITY & CIRCULATION
The courtyard makes the house more compact by reducing the amount of space used for circulation. By using a courtyard, extra corridors can be avoided.
3.52 USE OF WATERBODY
Water is a common building material in hot, arid climates, particularly in the Middle East. India has also been influenced by this trend. Because there is less moisture in the air in hot, arid regions, using water increases the amount of moisture in the air to improve indoor comfort. Water is used in still and dynamically flowing bodies of water, in the creation of fountains, cascades, and other features.
3.53 ACOUSTICS
Depending on the location and culture of the area, the acoustics of the courtyard may be adjusted; some cultures can tolerate more noise, while others can't stand even the slightest amount. The courtyard wall should not face another courtyard wall, but it is preferable for the other house's blank wall to face the courtyard wall because there is less chance of noise if the distance between the two courtyard houses is increased. In order to have an acousticallyeffective noise control device, the length and width of the courtyard should be at least twice as large as the maximum height.
3.54 DUST CONTROL
In a desert climate, the courtyards can serve as dust controllers. To prevent a dust storm outside, the doors to the house could be opened in the courtyard. The courtyard's paving materials could collect dust, so routine cleaning is required. In the desert environment, the jail on the courtyard walls is also used to keep out dust.
20 | Page
3.55 LANDSCAPING
For centuries, the landscaping has been a key part of courtyard design in Islamic and Japanese architecture. In these areas, the landscape served a variety of purposes, including microclimate creation in addition to ornamental and theological ones. Trees, shrubs, hedges, flowerbeds, and other landscaping features are examples. In order to create microclimates, trees also cast shadows on the ground and walls.
CHAPTER - 4
4.1 CLIMATE OF INDIA
India is divided into numerous regions, each of which has distinctive topography, climate, and sociocultural systems. Based on these variables, each village, city, and state creates unique responsive environments. By dividing India into five regions the western, eastern, central, southern, and northern we discuss variations on courtyard houses, which are common historically throughout the entire country.
We have chosen a few cities from each region based on their history and setting, as well as a courtyard house that serves as an example of domestic courtyards in that city. These illustrations illustrate the characteristics of the courtyard as a system and its subsystems, including sociocultural and economic influences and activities, environmental control via its windows, doors, and vegetation, and manifestation and expression of art and craft.
5 Major climate of India includes:
1. Hot & Arid climate
2. Warm & Humid climate
3. Cold climate
4. Temperate & Composite climate
21 | Page
4.1 Climate of India

4.11 HOT & ARID CLIMATE
The characteristics of this region include extremelyhigh daytime temperatures, very little precipitation, and a brief and mild winter.
Design factors for Hot & arid climate: The primary goal is to resist heat gain, and proper orientation reduces exposed surface area. Increase surface reflectivity and surface shading by adding a light-colored finish. By insulating the building envelope, you can increase thermal resistance and thermal capacity (time lag). Expand the buffer sizes. Schedule air changes to lower the air exchange rate (daytime ventilation).
Promote heat loss: By opening windows and installing exhausts. Increase air
22 | Page
Figure
exchange rates (nighttime ventilation) with courtyards, wind towers, and window placement. Trees, bodies of water, and evaporative cooling all help to raise humidity levels.
Design considerations for day-lighting in hot and dry region: Smaller, effectively shaded openings. A building with a courtyard and a compact internal layout will have a dense grouping so that the east and west walls will be mutually shaded. windows that are high enough to have the sill above eye level or light shelves that allow interior light to reflect. Low windows are acceptable if they face a courtyard that is shaded and has vegetation. Vertical strip windows in the room's corner prevent overly bright lighting and give the walls a light "wash."
4.12 WARM & HUMID CLIMATE
High humidity, strong sun, and glare from the sky and horizon characterize this climate.
Design factors for Warm & humid climate: Resist heat gain. Reducing exposed surface area through proper building orientation and shape; increasing thermal resistance through insulation of the roof and walls; increasing buffer spaces through the provision of balconies and verandahs; and increasing shading of the walls and glazing through overhangs, fins, etc. By using light-colored surfaces and broken china mosaic tiles on the roof, you can increase surface reflection.
Promote heat loss: It's important to have adequate ventilation through windows and exhausts. By creating courtyards, wind towers, ventilated roof structures, and strategically placing openings, you can increase air exchange rates (during the day).
Design considerations for day-lighting in Warm & humid region: By blocking solar radiation, larger openings make ventilation possible under large
23 | Page
overhangs, broad overhanging eaves, or other shading structures. Only the sky and ground close to the horizon are visible thanks to specially created louvre systems. An extended floor plan with windows facing verandas or galleries. Light shelves that would allow reflected light to enter the interior; high-level windows (with sill above eye level). Low-level windows are acceptable as long as they are well shaded by large overhanging caves or open toward verandahs, as shading of all vertical surfaces is advantageous. The window sill ought to reflect light.
4.13 COLD CLIMATE
The characteristics of this region are low precipitation and variation in temperatures between day and night and also from summer to winter.
Design factors for Cold climate: By carefully orienting and shaping the building, exposed surface areas are decreased to resist heat loss. Increase thermal resistance by adding thicker walls, insulation for the roof, and double glazing, as well as thermal capacity (time lag). By including air locks and lobbies, more buffer spaces can be created. Reduce the rate of air exchange. By using darker colours both inside and outside, you can increase surface heat absorption.
Promote heat loss: Reduce the shading on the glass and wall surfaces. Utilize the heat produced by appliances and offer thermal storage materials, such as trombe walls and mass walls.
Design considerations for day-lighting in Cold region: Create apertures that let in and capture solar light. Combine day-lighting techniques with active and passive solar strategies, such as solariums and sunspaces. Top lighting techniques, like pyramid- or dome-shaped skylights with glare control baffles, are more effective. In order to provide adequate lighting levels, the glazing area should be between 3 and 9% of the floor area.
24 | Page
4.14 COMPOSITE CLIMATE
Characteristics of the composite region are very hot and dry summer, followed by a humid season with monsoon rains
Design factors for Composite climate: Orient the structure with longer axes facing east and west. Make sure there is enough shading on the south side to block direct sunlight in the summer while allowing it in the winter. Avoid light that is reflected from the ground or other surfaces. Preferably, use high-level windows or light shelves with internally reflected light.
Promote heat loss: The best strategies include courtyards, wind towers, and opening placement; trees and water ponds for evaporative cooling; light exterior colours; and glazed china mosaic tiles on rooftops.
Design considerations for day-lighting in Cold region: For this climate type, compact internal planning in the form of courtyard-style homes is preferred (with large projecting eaves and wide verandahs). It is preferable to have high-level windows (with the sill above eye level) or light shelves that allow reflected light to enter the celling. Low level window openings that look out onto a courtyard or verandah are acceptable.
In order to ensure good cross-ventilation, fenestrations are planned, which helps to lessen the burden on the cooling equipment in the summer. Maintaining airflow, the cool air that enters through the lower windows warms up and leaves through the top windows. Deeply recessed windows in the walls offer sufficient protection from direct sunlight. Every space receives as much natural light as possible. In order to increase reflectivity, interiors are plastered and painted white. To reduce energy consumption, lighting equipment that is energy-efficient is offered.
25 | Page
4.2 TRADITIONAL COURTYARD HOUSES OF INDIA

4.21 LIST OF VARIOUS COURTYARD HOUSES OF INDIA


26 | Page
Pols, Havelis and Vohra Houses of Gujarat
Kerala's Nalukettu House
Havelis and Royal Palaces of Rajasthan Wadas of Maharashtra Colonial Bungalows of West Bengal
Gayawal Houses in Bihar Medieval Palaces of Madhya Pradesh
Chettiar Mansions of Tamil Nadu Traditional Residences of Dakshina Kannada Saraswat Brahmin Houses of Goa Mughal Havelis of Shahjahanabad Brahmin residences of Uttar pradesh
Havelis, for instance, are townhouses or mansions of the merchant class and are primarily found in Gujarat, Rajasthan, and Punjab. Others had fortifications. One or twostory buildings with exquisitely carved arched columns could be built around their courtyards. Many of them, including those with vaulted gateways, arched windows, pillars, and lattice windows, were influenced by Mughal architecture.
WOODEN HAVELIS
The fact that Gujarati havelis are constructed of wood makes them distinctive. The typical Gujarati haveli has elaborately carved brackets and facades, and it typically has a chowk, or central open court, from which many rooms open.


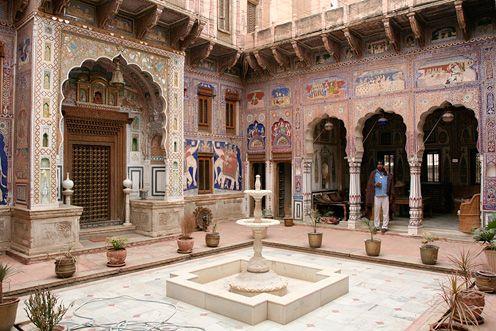
WADES
There are primarily two types of wadas: the first, intended for middle class families and roughly resembling an apartment building or chawl, and the second, intended for just one family and frequently owned by peshwas or traders or their relatives. When a wada had multiple courtyards, some of the courtyards frequently contained wells or places to tie horses.
27 | Page
HAVELIS
Figure 4.21 Havelis
Figure 4.21 Wooden Havelis of Gujarat
Figure 4.21 Wades Of Maharashtra
Bengal is known for its Rajbaris, which have traditional inner courtyards despite being influenced by western architecture. They are substantial in size, occasionally featuring a garden in the centre, and are surrounded by tall structures with arched columns. Today, many of Kolkata's Rajbaris are rented out for weddings which helps pay for their restoration and maintenance.
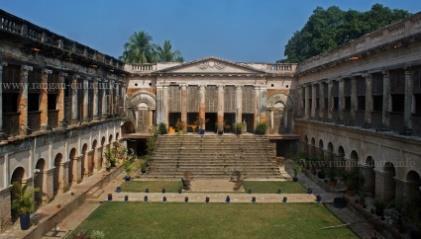
Badas are a type of dwelling that can be found in Chattisgarh and have a cement floor and a rectangular or circular shape. The courtyard doubled as a family seating area and was primarily used for cooking. Badas frequently had a back courtyard used for farming and gardening.

MANDUVA LOGILI
In Andhra Pradesh, a courtyard house is referred to as a manduva. Red tiles typically cover the roof, which is typically supported by rosewood or teakwood logs. Rainwater is typically collected in a pit and directed out of the house through a drain while the centre is typically left uncovered.

28 | Page RAJBARIS
BADAS
Figure 4.21 Rajbaris Of Bengal
Figure 4.21 Badas of Chattisgarh
Figure 4.21 Manduva’s of Andra pradesh
The Nalukettus of Kerala are small courtyards surrounded by four halls connected by a sloping tiled roof above. There was only one courtyard in Nalukettu, two in Ettukettu, and four in Pathinarukettu. Simple-looking columns support the roof over the courtyard. The courtyard, known as Nadumuttam, typically has a tulsi plant in the middle. These homes are spacious and straightforward, and they can accommodate lots of people. Matrilineal family members lived there for several generations.

CHAPTER - 5
5.1 CASE STUDY
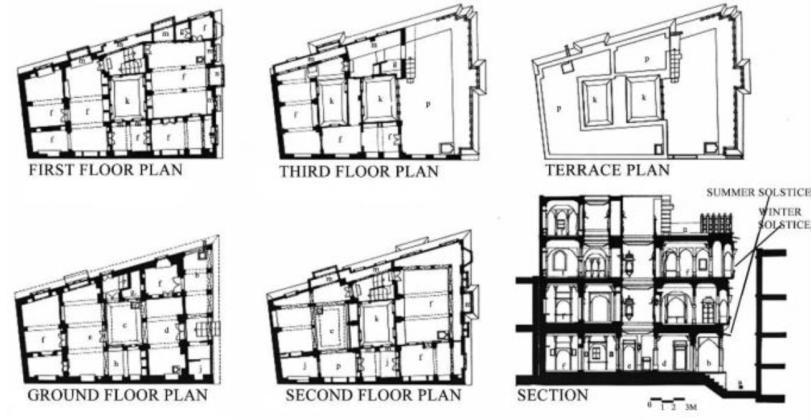
5.11 CASE STUDY - HAVELIS OF RAJASTHAN (HOT & ARID)
Orientation: The longer axis of the 'Haveli' is oriented in the east- west direction giving less exposure to solar radiation.
29 | Page NALUKETTU
Figure 4.21 Kerala’s Nalukettu house
Figure 5.11 Plan & section of Havelis
Built form: The plan form of the 'Haveli' is in the shape of trapezium, giving two long walls exposed.
Zoning: The entrance is through the east face through a semi covered space called 'otta'. The 'ofla' is covered by the projections of the first floor making it a comfortable space.
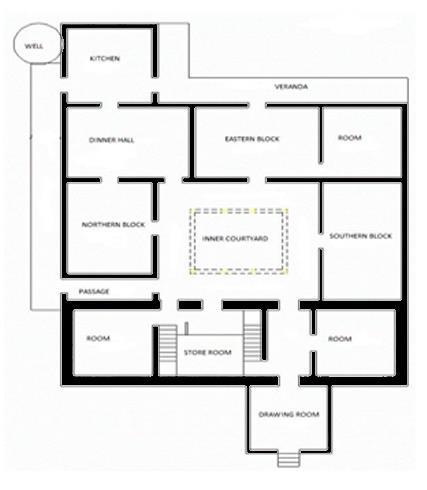
Open spaces: There are two courtyards in the 'Haveli' measuring 3.5 meters by 4.7 meters. One courtyard cuts through and through from the ground floor to the terrace. The other courtyard is on the second floor to the terrace. The width to height ratio is 1:3 approximately. The street is completely in shade because of the width [street) and height (haveli) ratio 1:3.5 approximately.
Walls: The west and south walls are blank walls blocking the heat into the Haveli by sun. Another build structure of two storey is attached to the west face of the Haveli which gets shaded in day time. The east façade is intricately carved with stone to shade the building façade through texture. The wall thickness is 600mm and is made of stone.
Roof: The thickness of the roof is 300mm and is also made of stone.
30 | Page
5.12 KERALA’S NALUKETTU HOUSE, KOTTAYAM (WARM & HUMID)
Figure 5.12 Plan of Nalukettu house
Orientation: The plan is based on the principles of vastsu sashtra & the house is based on ‘Nallu kettu’ Four ties meaning rectangular system of construction. Regardless of religion and communities, most of the houses give importance to kitchen, well, and orientation toward river.
Built form: 2 storeyed with plinth h of 75cm and verandah h of 60cmto protect from floods, insects & other organisms.
Zoning: most courtyard-houses has a walled wooden hall containing raised granary in the middle (ara), semi basement storage- pedestal or nilavara for storing utensils and farming tools, and one or two supporting rooms (kalavara) next to ara, semi basement storage- pedestal or nilavara for storing utensils and farming tools, and one or two supporting rooms (kalavara) next to ara.
Open spaces: The courtyard dimension is generally small and generally varies from 1.8 m to 5 m spans.
Walls: courtyard-house has outer wall and tend to have at least one hall opened;
Roof: Traditional type of wooden trusses are used.
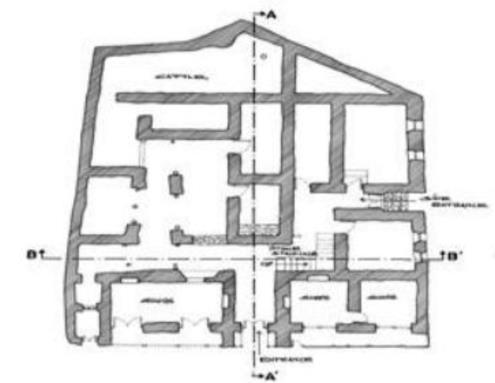
5.13 BUDDHIST RESIDENCE OF LEH, LADAKH (COLD)
31 | Page
Figure 5.13 Plan of Buddhist residence of Leh
Orientation: The Cluster is oriented towards East face (considered auspicious) & also to reduce heat loss
Built form: In Ladakh region, most of the houses are built at two levels. The houses are made entirely of mud, sometimes reinforced with horizontally placed timber members.
Zoning: The ground level is reserved for animals, wood and fodder storage for winters whereas the upper level has the habitable spaces. There is a single large room with an oven in the corner which is used for cooling as well as heating the interior

Open spaces: The open courtyard spaces are used for keeping livestock, storage, & also used as a place for gathering during religious festivels.
Walls: walls are either made of sun. dried bricks or rammed earth. Initially, the walls are mud plaster while flooring is either in mud or wood.
Roof: As Ladakh sustains in cold and dry climatic conditions, the ceiling is mainly built in mud and wood due to their insulating properties and easy availability.
5.14 TRADITIONAL RESIDENCE IN WEST DELHI, KHAMPUR (COMPOSITE)
32 | Page
Figure 5.14 Plan of Traditional house in New Delhi
Orientation: It was considered inauspicious to have plot of irregular form other than square or rectangle. Therefore, the shop and bathroom on ground floor does not have entrances from inside the house.
Built form: The houses is connected by two streets through the two entrances out of which one being the elaborate celebrated doorway with cusped mughal arch and chabutras.
Zoning:
The rooms on east side facing west were used for storage of granary, upplas whereas rooms facing east were used for household activities and sleeping.
The jaal in between the rooms covering the courtyard was used as space to perform activities.
The terrace was used for drying clothes, upplas, and for sleeping at night.
No space was as such specified for cooking.
Open spaces: Courtyard was covered by jaal which was provided on first floor was supported by I-shaped girder and stone brackets.
Walls: The house is constructed entirely of stone with wall thickness of 400500 mm. Badarpur, Satna were used for masonry, which were thoroughly mixed in big chakki, which was moved by cattle.
Roof: Roofing was done of stone slab of thickness 50 mm which was supported by wooden planks of cross section 100 mm x 100 mm. In the entrance hall, because of large span, i shaped girder is provided which is supported by ornamented column.
33 | Page



























































