










CARRIE RILEY ANSWERS THE CALL HOLMES SWEET HOME
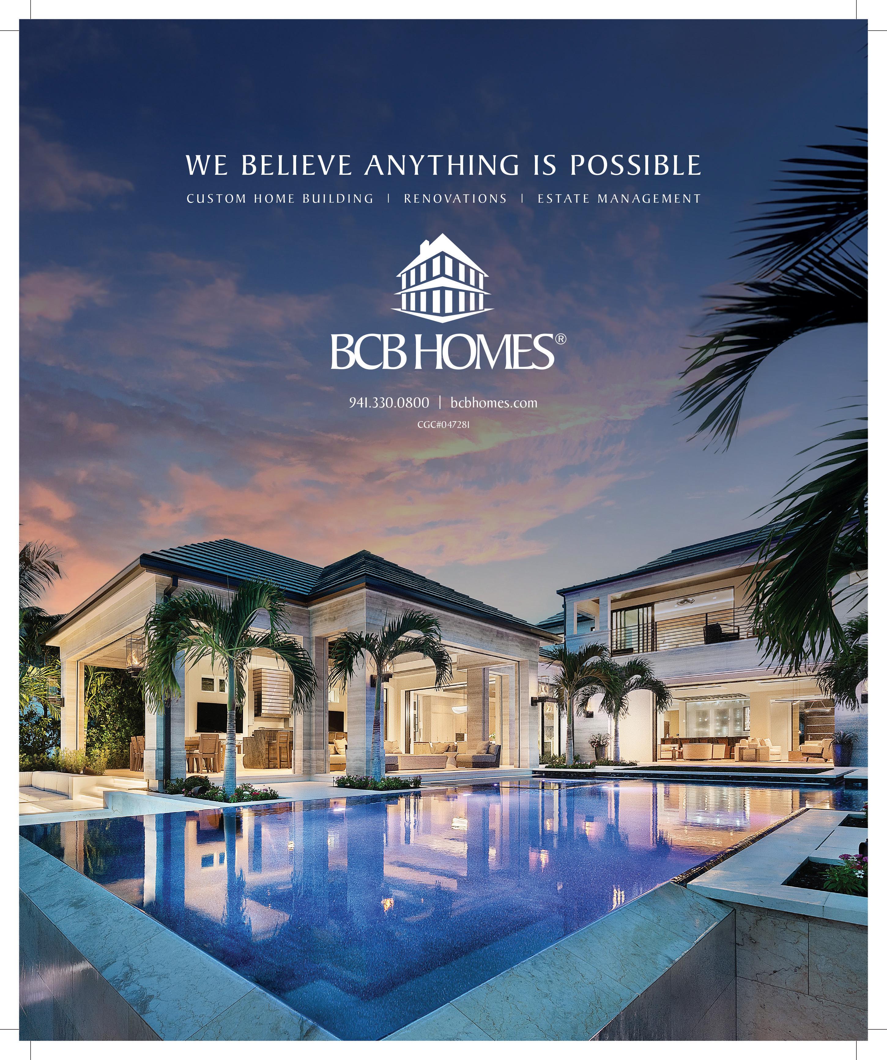

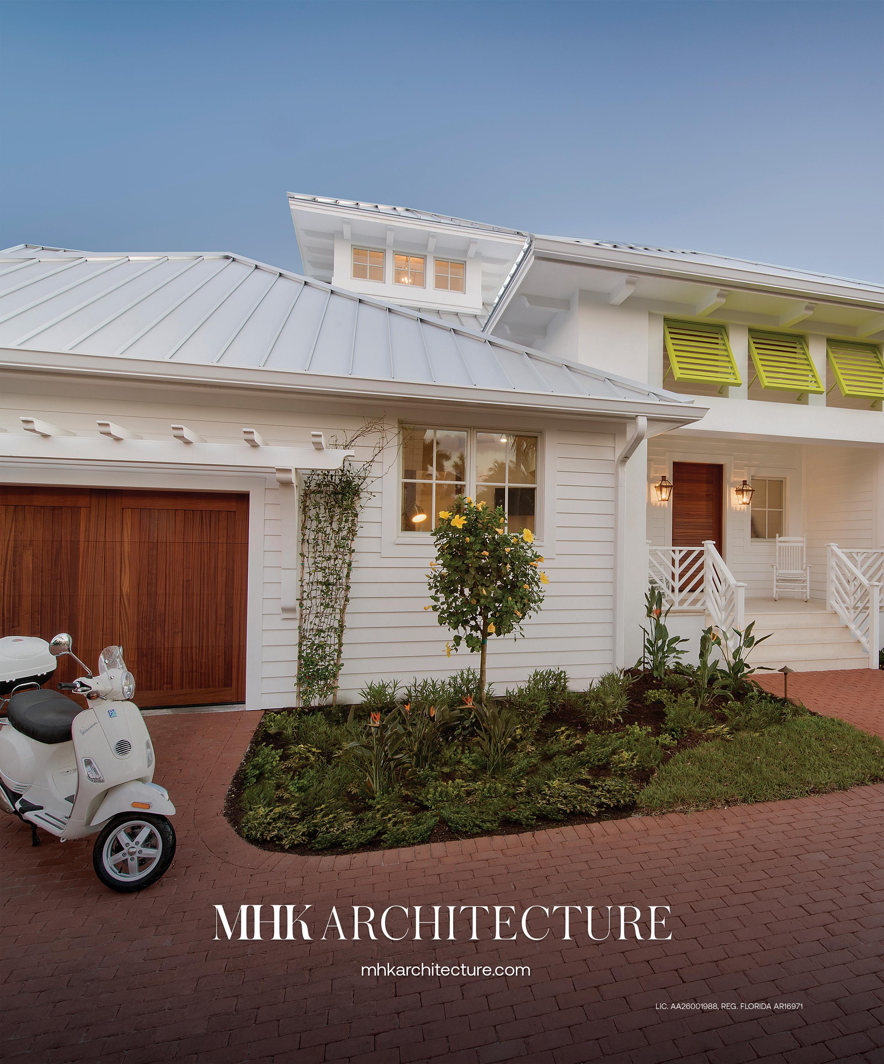
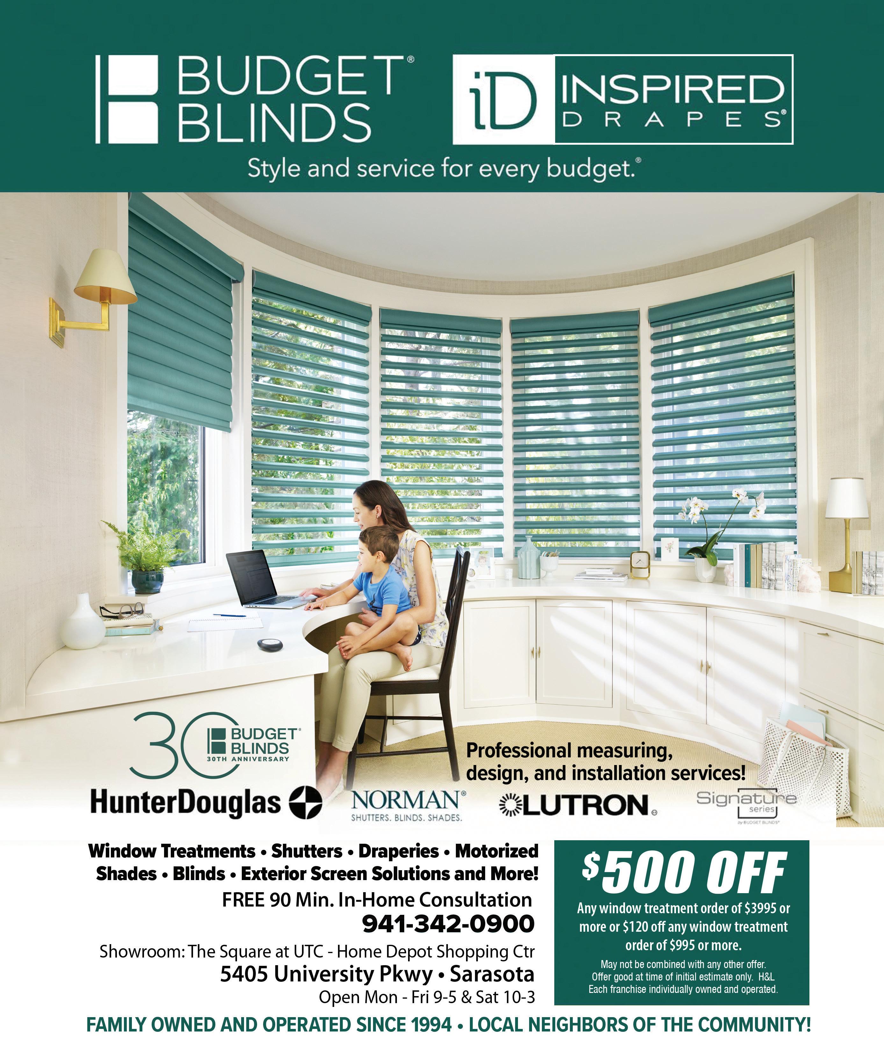





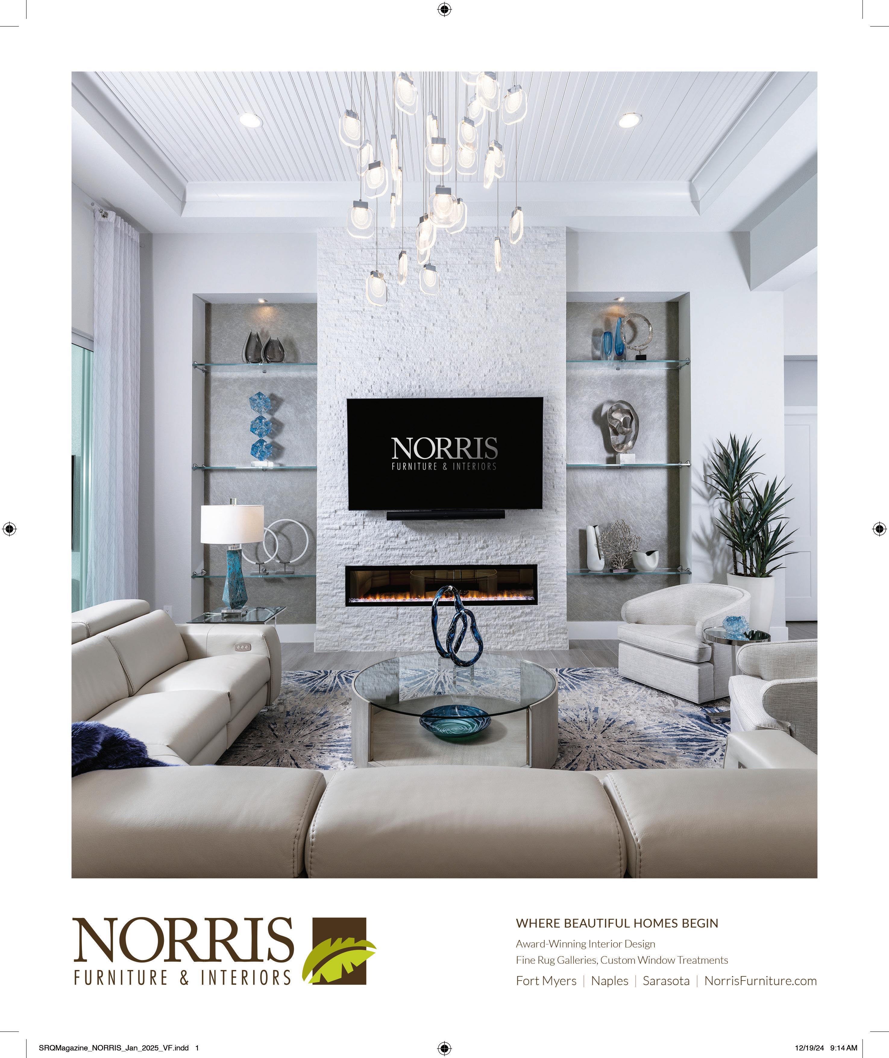


Home design stories, inspiration and thoughtful architecture on the West Coast of Florida—from Anna Maria Island and Lakewood Ranch to Sarasota, Venice and the Barrier Islands.

There are three cities that comprise Anna Maria Island: Anna Maria, Bradenton Beach and Holmes Beach. Holmes Beach was named for John E. Holmes Sr., a property developer who purchased a large portion of the island in the 1940s and began developing it, introducing streets, homes and businesses before the city incorporated in 1950. More than 70 years later, his great-granddaughter Jessica Holmes Holiday is making her own mark on the Island as the founder and principal interior designer at HSH Collective.
For some people, a career is just a job, while for others it is a calling. In the case of Carrie Riley, interior design is a true calling and a passion that shapes every project she touches. Her love for design started at an early age, fostered in large part by her parents who owned a company in the Midwest selling countertops and flooring.
Announcing the winners of this year’s 4WALLS Building of the Year Design Competition recognizing multi-unit and multi-story commercial, mixed use, residential projects as well as public spaces.
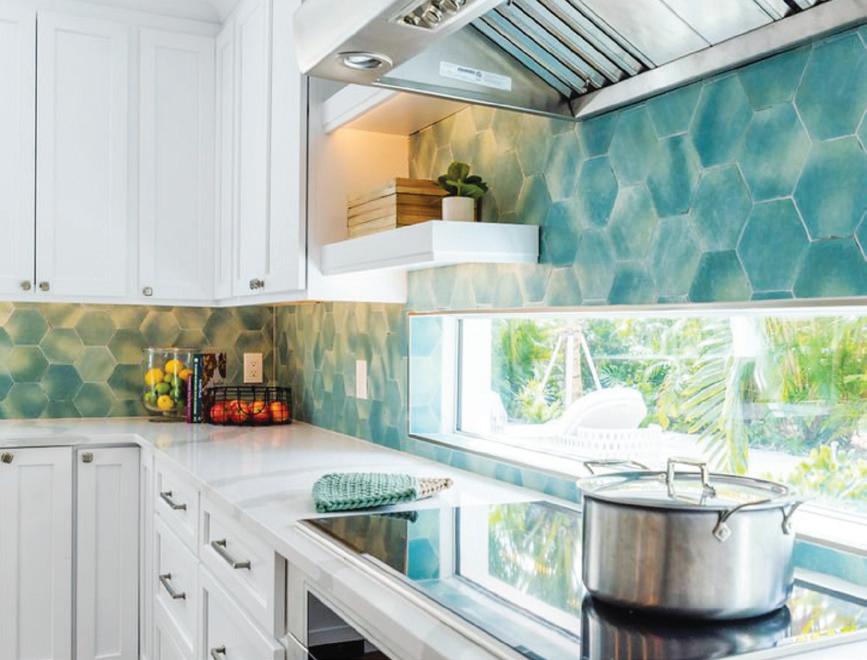
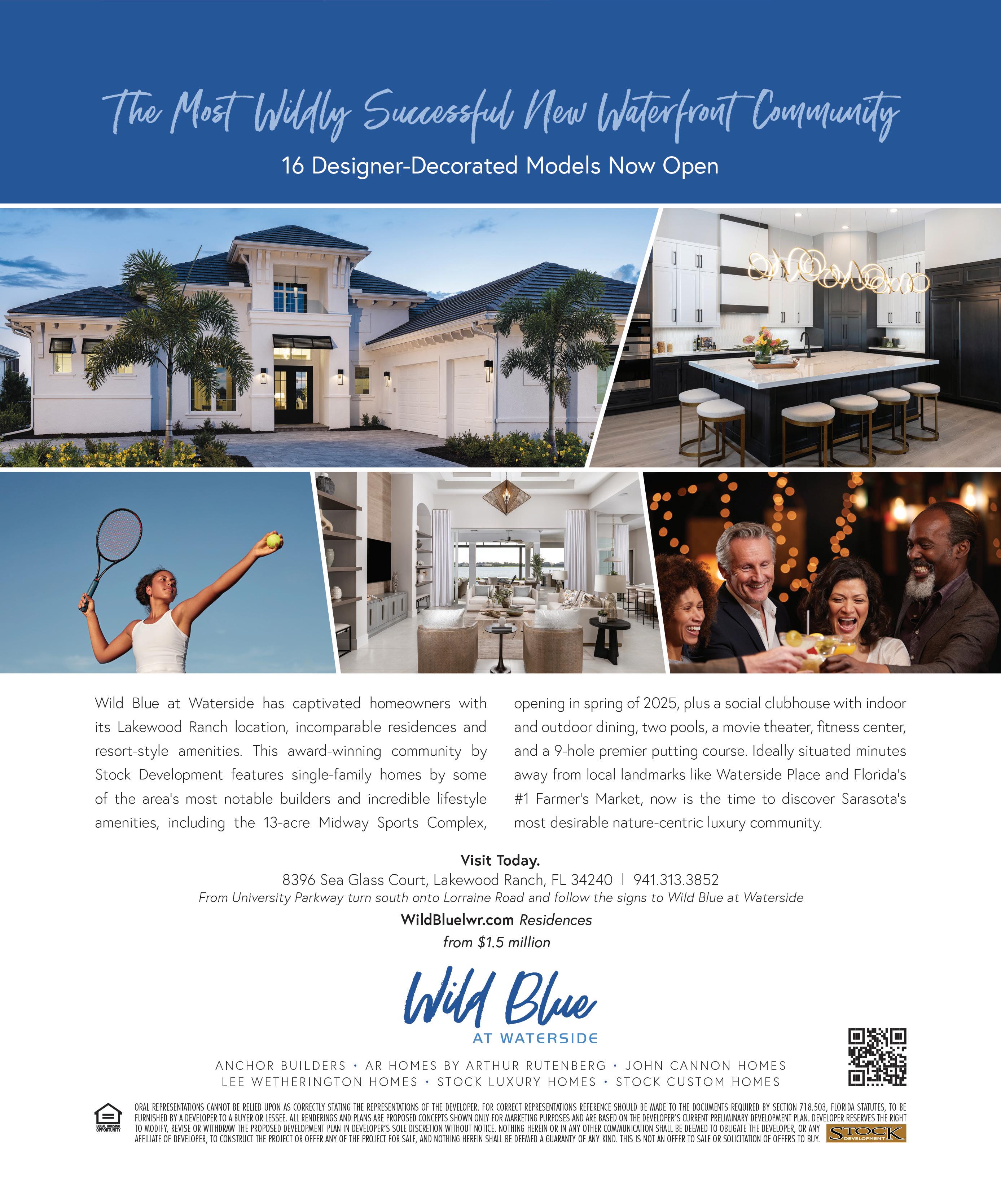





This spread, left to right: The Coastal Cottage isn’t located on the water, but Holmes and her team transformed the backyard into a lush, resort-like retreat with adjoining bedrooms. Blue-washed kitchen tiles enhance the home’s coastal vibes, while their hexagonal shape adds a touch of modernity.
Jessica Holmes Holiday of HSH Collective is carrying on a legacy in her own special way.
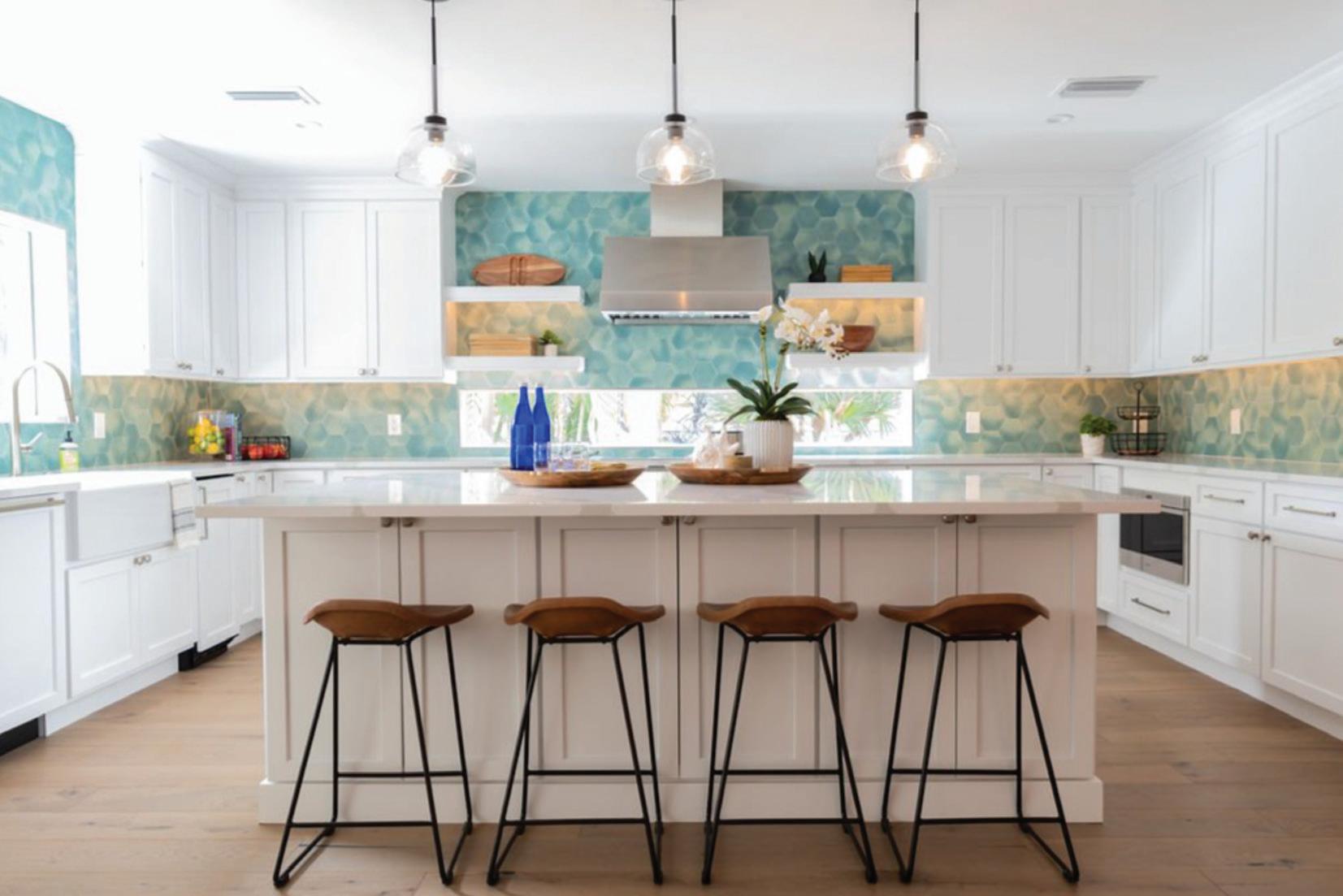
THERE ARE THREE CITIES THAT COMPRISE ANNA MARIA ISLAND: ANNA MARIA, BRADENTON BEACH AND HOLMES BEACH. Holmes Beach was named for John E. Holmes Sr., a property developer who purchased a large portion of the island in the 1940s and began developing it, introducing streets, homes and businesses before the city incorporated in 1950. More than 70 years later, his great-granddaughter Jessica Holmes Holiday is making her own mark on the Island as the founder and principal interior designer at HSH Collective.
“I was born and raised on Anna Maria Island. I’m fourth generation,” Holiday says. “I’m grateful to have been able to move back to the Island about 16 years ago and buy a house out here and raise a family with my husband Adam, who’s an antique dealer. We have a son, Sterling, who just turned 15 and I have a stepdaughter who’s married now. It was nice to bring her back here around her high school years and then raise Sterling on the Island very much the way we were raised.”
Holiday started her business 25 years ago as a one-woman show. Now, HSH Collective is a team of nine, primarily working in Sarasota, Bradenton, Longboat Key and Anna Maria Island. Holiday’s office was in Sarasota until two years ago when she made the Island her home base. At that time, she rebranded her business, changing the name from HSH Designs to HSH Collective. “I have this beautiful team and I’m supportive of each of them being the best of themselves. Collectively, we are all better together,” Holiday says. “Our goal is that the majority of new builds that come
through the door are collectively in-house, meaning all of us are weighing in on the project from start to finish.”
That spirit of collaboration results in homes that are not only beautifully-designed, but that also have a real sense of warmth and character to them. There is a personal touch to HSH Collective’s work that radiates even in photographs. Holiday shared some insights into two of the Collective’s recent projects.
As a writer, I try not to inject myself into my stories. But I feel compelled to break the fourth wall for just a moment to mention that I am an architecture and design enthusiast who was raised on the Island and I have a deep appreciation and nostalgia for the place where I come from. I express this so you know I have some modicum of authority when I say that the Coastal Cottage is quintessentially Anna Maria. While the design does have an elevated, resort-like quality, none of the classic Island charm was sacrificed. In
fact, many historical touches were reintroduced through the design. This is a truly remarkable piece of work.
The clients for this house were a couple from Chicago who planned to use it as a vacation home. They purchased a home that had already been built, and enlisted HSH Collective to do a full redesign and renovation. Holiday saw the potential in the project right away.
“It’s not on the water, so it was kind of an underrated house,” Holiday says. “But it’s a classic Anna Maria home on a double-lot with a beautiful yard.”
Capturing the vintage Anna Maria vibe started with the exterior. The home was wrapped with board and batten to capture the look of the old, original homesteaded homes on the Island, and the color palette was inspired by cabbage palms. The homeowner sourced old bricks from Chicago for the driveway which served multiple purposes. In addition to adding some patina, it was a personal connection to the homeowners and also a thoughtful nod to the brick roads on Egmont Key.

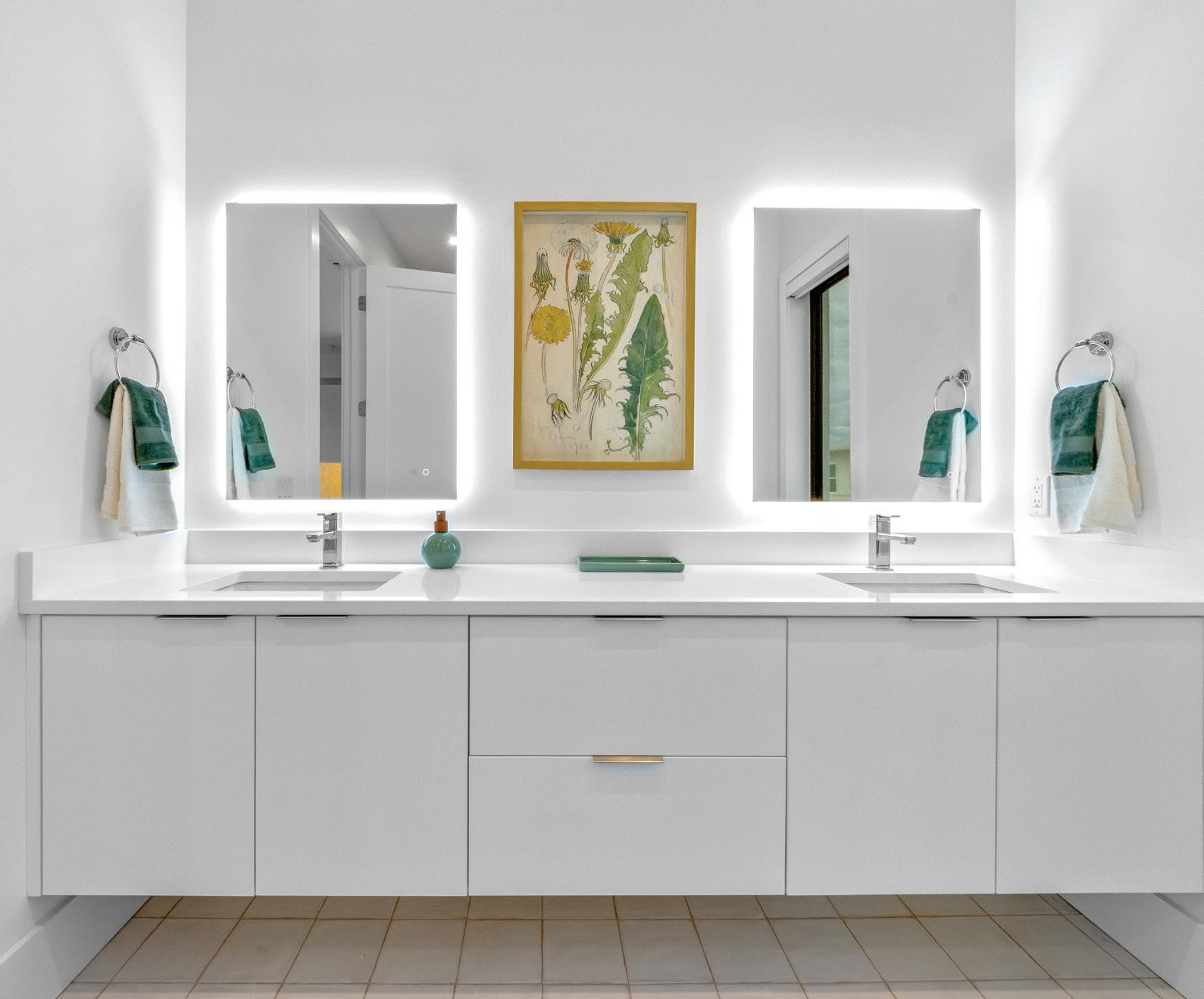
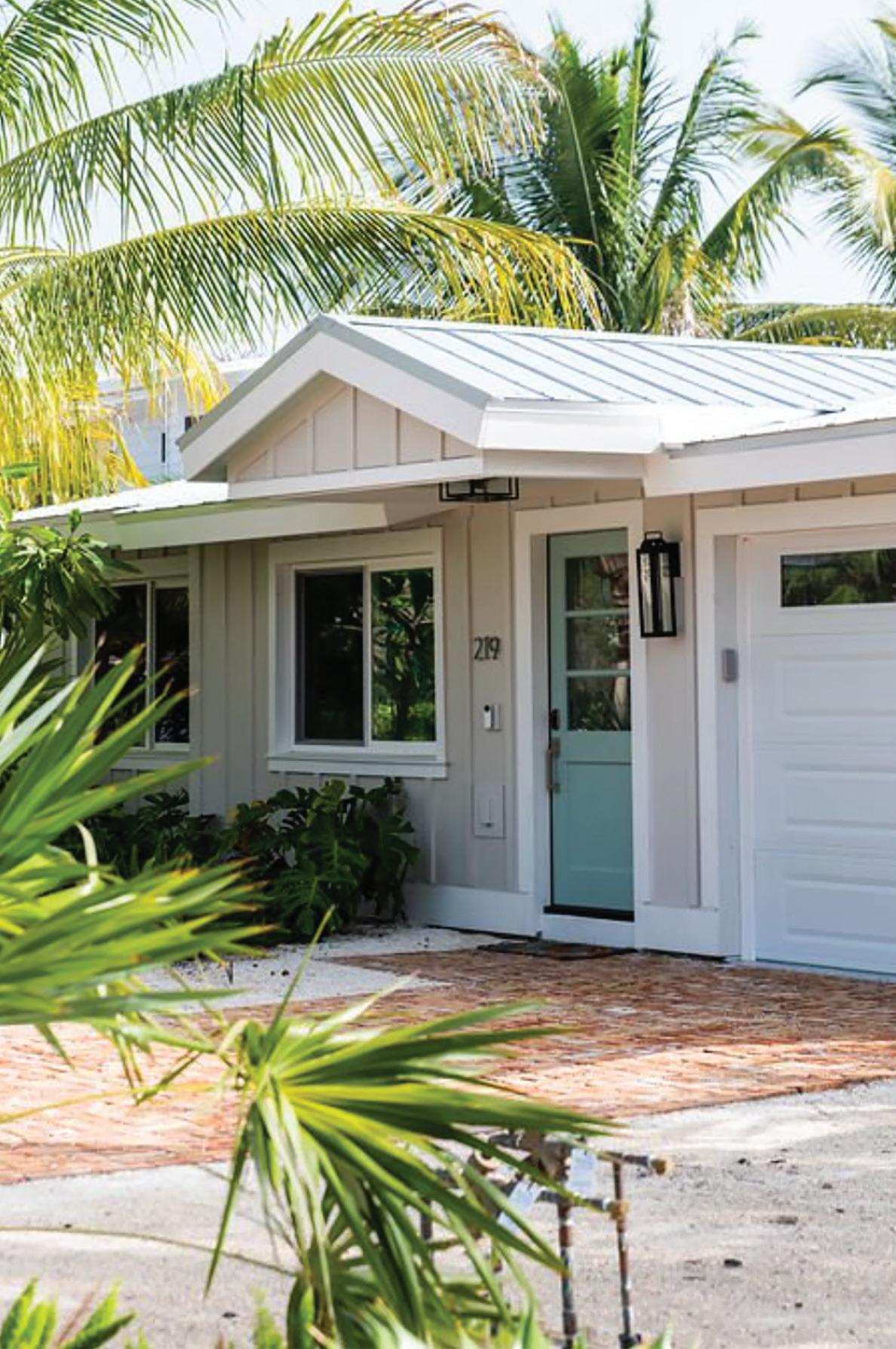
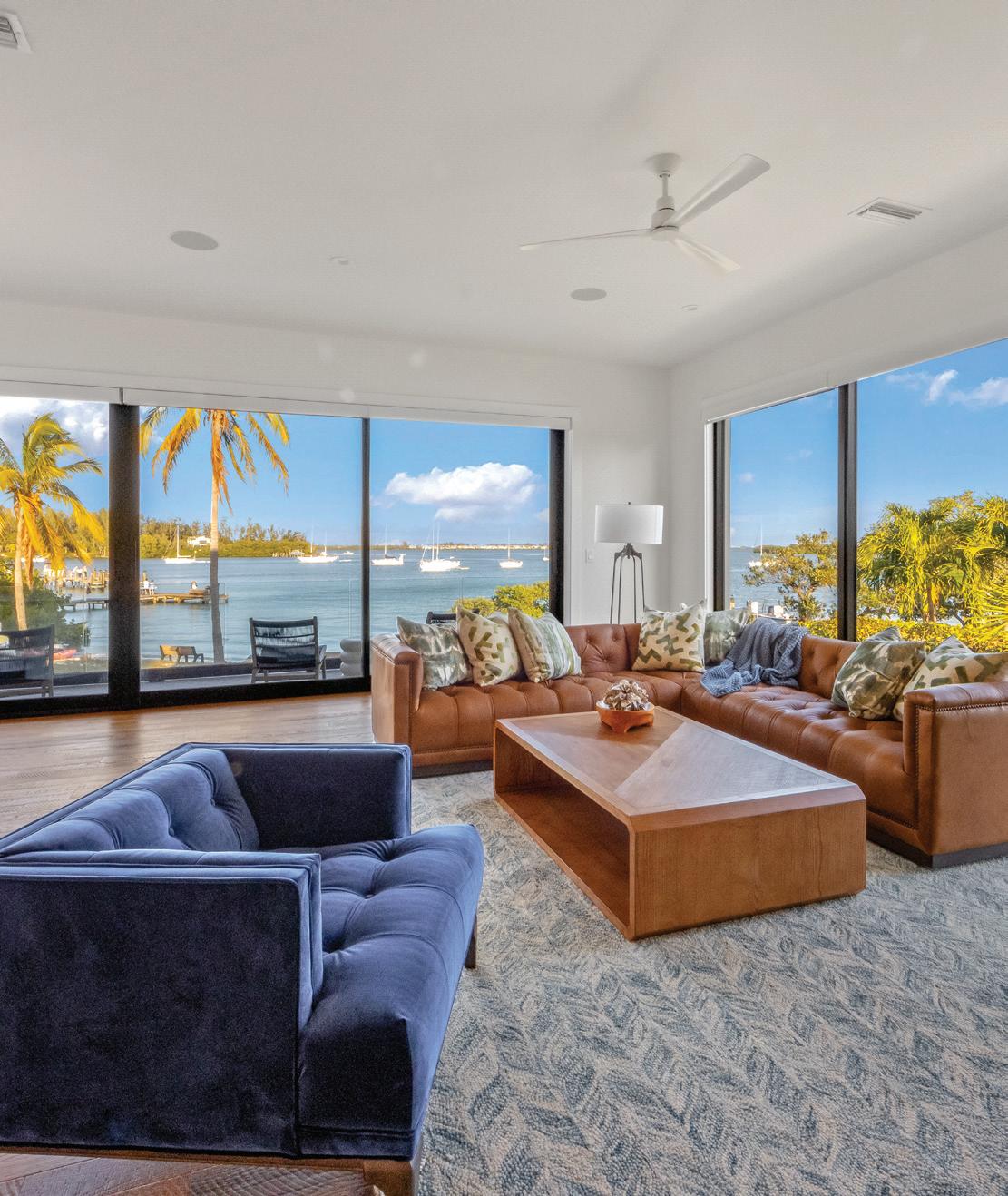
This page, clockwise: The vintage botanical print echoes the retro vibes found throughout the home. Dark wood floors with multiple hues have a rustic character that gives this house an old-Florida feel. The Coastal Cottage looks like one of the older original Island homes thanks to its board and batten exterior. The L-shaped pool and furniture arrangement on the downstairs patio were intended to maximize the view.
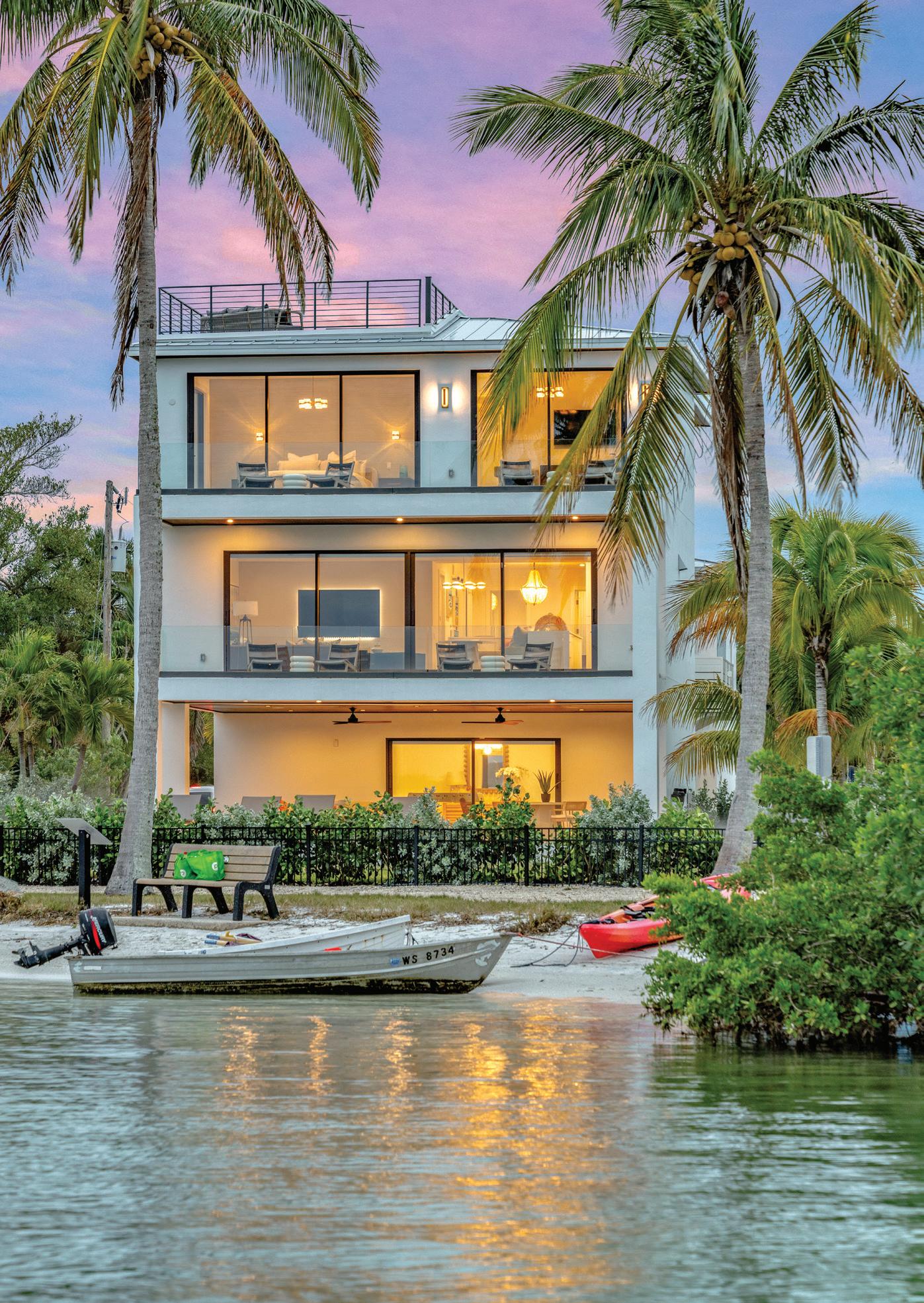
Older homes on the Island tend to be small, so much of the remodeling consisted of reimagining the footprint and making it more effective for modern living. Holiday borrowed some space from the garage to make the kitchen larger, which created enough space for a floating kitchen island. She also enlarged the window over the sink and added a linear window over the stove to let in more natural light and allow a glimpse of the green space out back. Details like simple Shaker-style cabinets and apron sink add to the classic feel, while hexagonal blue-washed tiles add a coastal contemporary twist. Probably the most eye-catching feature of the house though, is the niche wall behind the dining nook. “I had the idea to do a built-in banquette and then create this elevation with the wall so it looked like we peeled back the drywall and found this niche wall underneath even though we didn’t,” Holiday says. “We built it and kind of shabbied it up and filled it up with bits and bobs like they did with the old houses here on Anna Maria.”
This page:
Bay Breeze is an entirely different kind of project from Coastal Cottage. While Coastal Cottage was designed for the end-user, Bay Breeze was a spec home, which means it was a new build designed without a specific buyer in mind. The client on this project was someone Holiday had done some work for in the past who found a unique piece of property in Longboat Key across the street from the water. Holiday worked on the project with Mason Martin Home Builders.
“I always like to look at where a house is situated and what the view is reflecting,” Holiday says. “And really, it’s all about the view in this house. We wanted to honor the bay and honor that view.”
In Longboat Key, houses can’t be built directly on the water, so the objectively incredible view should remain unobstructed. Holiday and Mason Martin ensured that views were maximized from virtually every possible vantage point in the house, from the living and dining areas, to the
bedroom sites, to the spacious rooftop deck. Even the flow of the pool and yard draws your eye out towards the bay.
With new builds, it can be challenging to give a space a unique character. Holiday addressed this from the ground up by selecting rustic-looking darker wood floors with multiple tones for the living and kitchen areas upstairs. “We wanted to infuse the history of Longboat Key into this modern home by bringing in floors that looked like they had been preserved from an older home,” Holiday says.
Because Bay Breeze was a spec house, Holiday and her team didn’t get to do a lot of customization. However, the property has now been sold to the people who will be the end users, and they have hired HSH Collective to add personal touches to suit their needs, something that Holiday is appreciative of. “I love it when I can create a house that also has a story,” she says. SRQH&D
HSH Collective Home and Design, 5602 Marina Drive C, Holmes Beach, 941-718-9178, hshcollective.com.
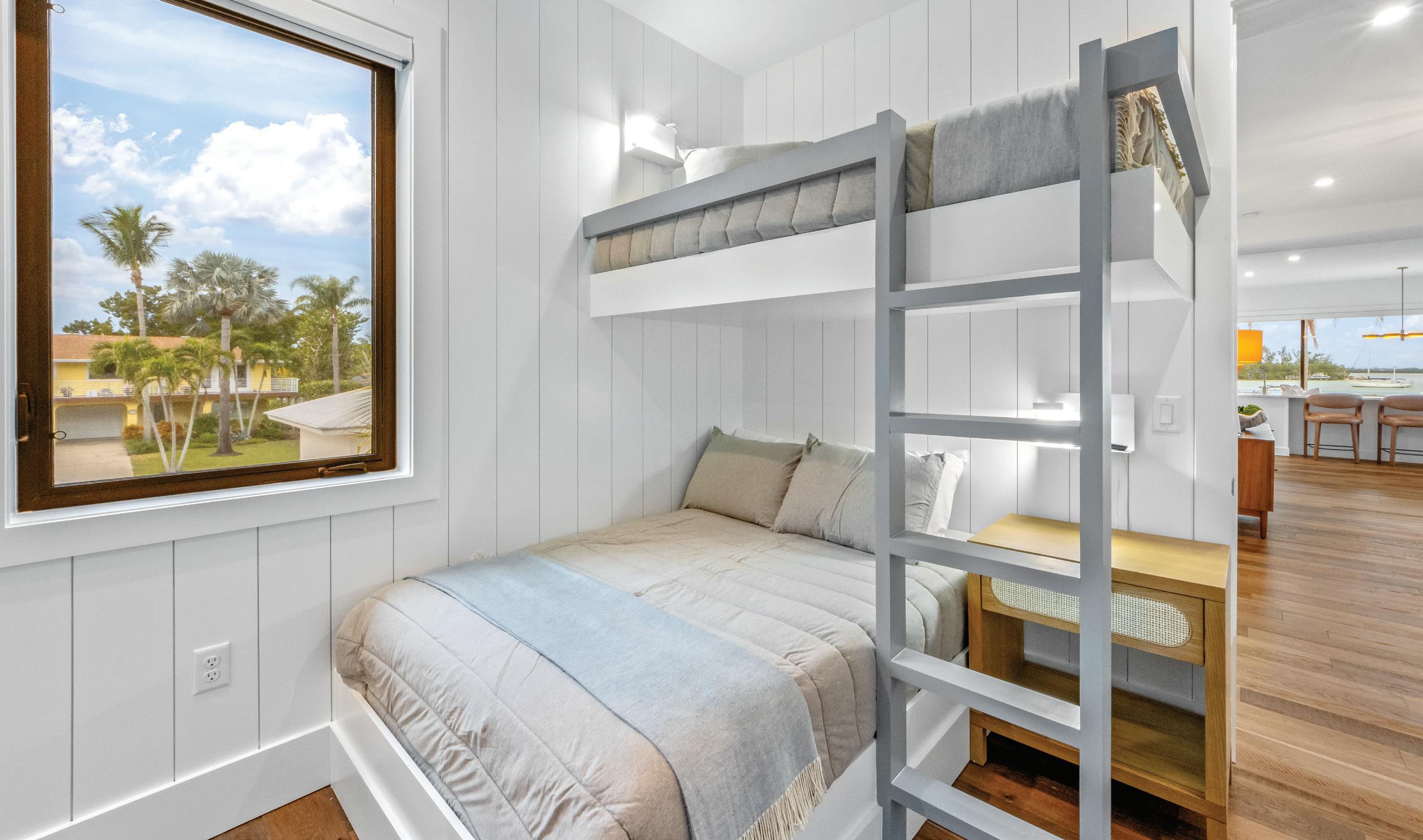
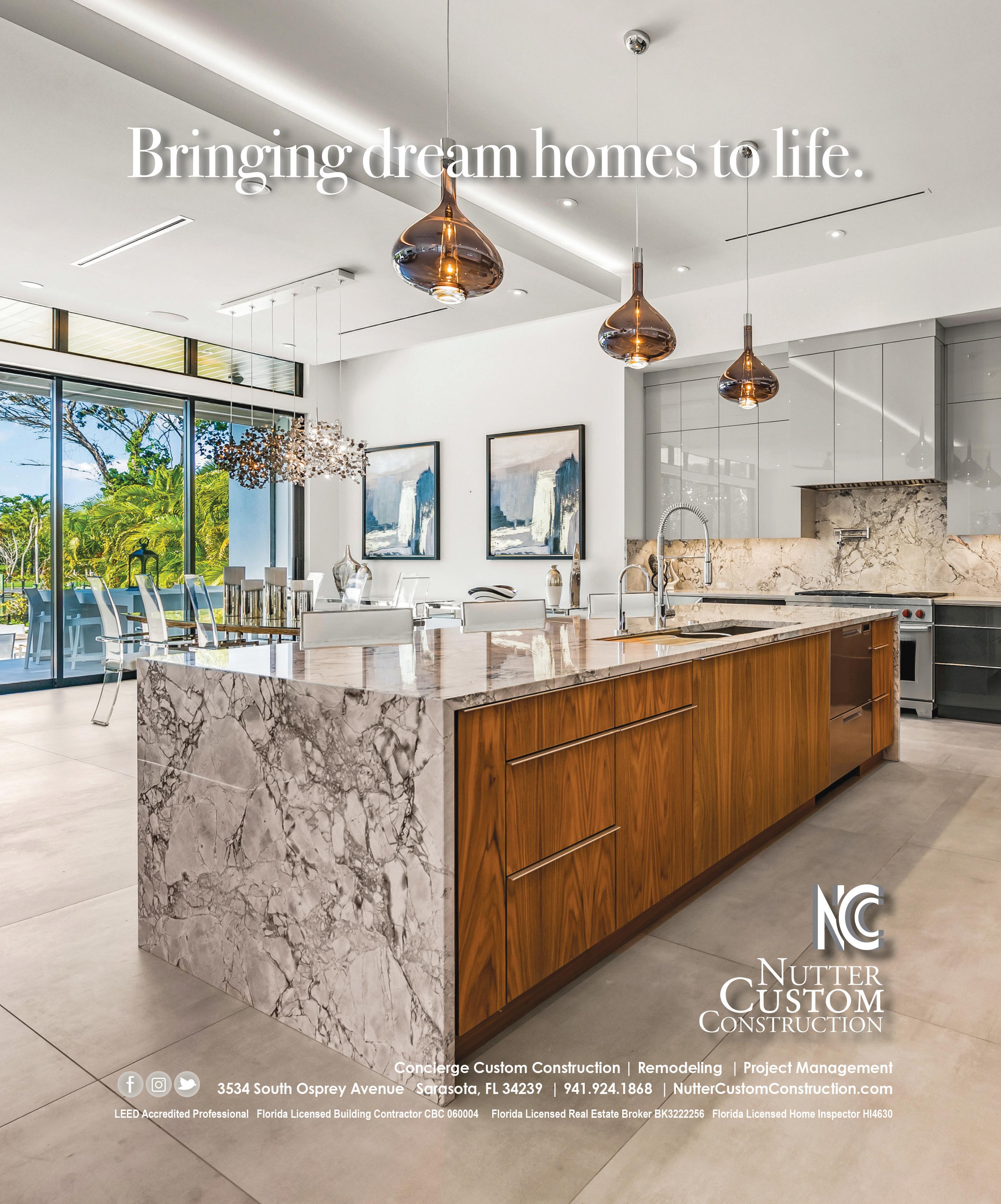



WRITTEN BY KATE WIGHT, PHOTOGRAPHY
BY WES ROBERTS + COURTESY OF RILEY INTERIOR
For some people, a career is just a job, while for others it is a calling. In the case of Carrie Riley, interior design is a true calling and a passion that shapes every project she touches. Her love for design started at an early age, fostered in large part by her parents who owned a company in the Midwest selling countertops and flooring. “I had this Barbie world that my parents made this whole entire room for,” Riley recalls. “I had multiple houses in there and I made my own five-story condominium. My parents would bring me home samples of flooring and countertops and wallpaper and I would redesign that condo all day, every day. I would not come up from that room. They would have to bring me lunch in there.”

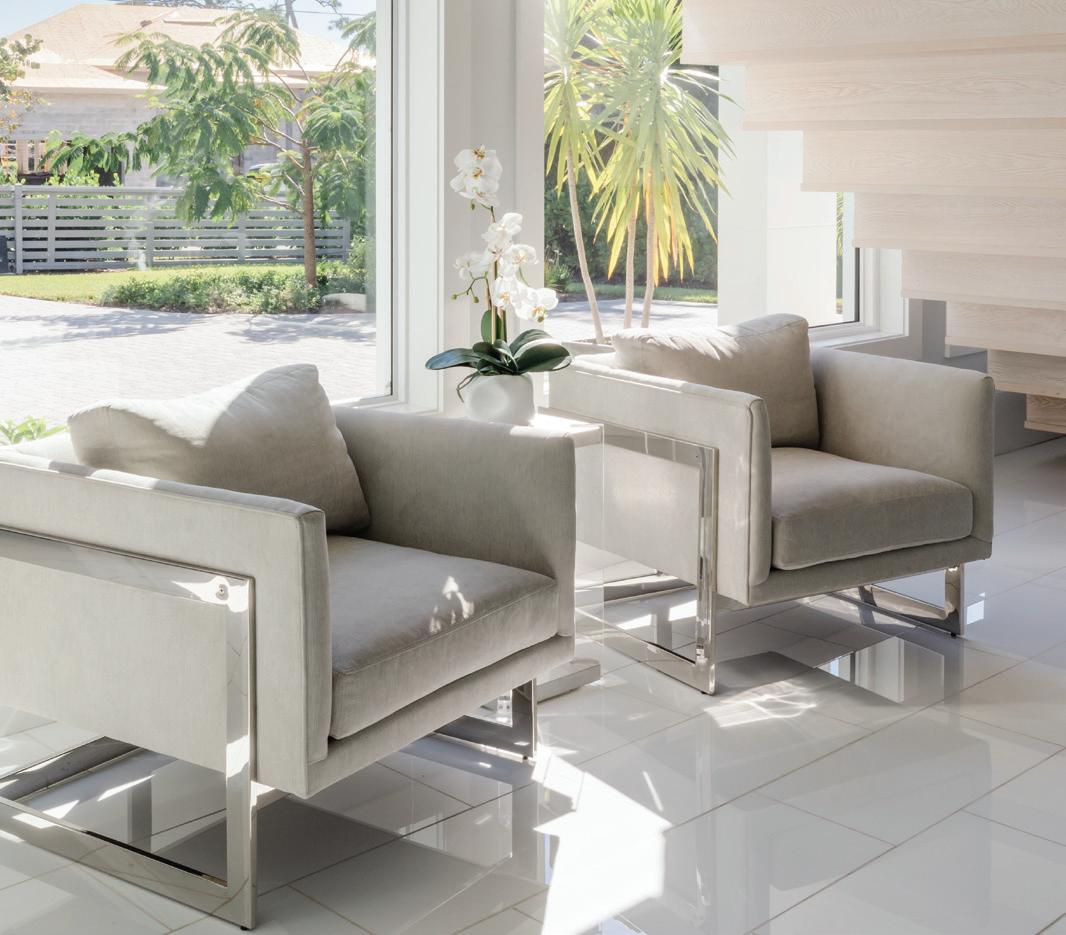

For Carrie Riley, interior design is a calling.

“I HAD THIS BARBIE WORLD THAT MY PARENTS MADE THIS WHOLE ENTIRE ROOM FOR,” Riley recalls. “I had multiple houses in there and I made my own five-story condominium. My parents would bring me home samples of flooring and countertops and wallpaper and I would redesign that condo all day, every day. I would not come up from that room. They would have to bring me lunch in there.” As soon as Riley turned sixteen and was able to get a driver’s license, she got her first job at an interior design firm where she soaked up knowledge like a sponge.


“I did anything they asked me to do—I would organize fabric, alphabetize furniture books, return samples, go get lattes,” she says. “I really started from the ground up and learned all the idiosyncrasies of being in the design world.” That education continued in college. Riley knew she wanted to focus on architectural interior design, a discipline that combines architectural principles like spatial planning and structural capabilities with the aesthetic and functional elements of interior design. After careful research, she attended the University of Nebraska where she would graduate with a BA in Architectural Interior Design. The program was rewarding but intense.
“We basically slept at the architecture college,” Riley laughs. “We had cots, we had coffee pots, we lived off Mountain Dew. We’d get two hours of sleep if we were lucky. At the time I thought, ‘What have I gotten myself into?’ but it absolutely prepared me for what I do today.”
Riley’s now-husband was offered a job at IMG Academy right around the time she was graduating from college, so the young couple packed everything up and relocated to Sarasota. Riley got a job working for a large interior design firm with five locations throughout Florida. After a few years, she was approached by an architect to head up the interior design department within his firm, an experience which proved invaluable. In 2004, Riley passed the test for the NCIDQ certification, a professional credential that signifies a high level of expertise in the interior design field. With that prestigious qualification under her belt she felt like she was ready to strike out on her own, and at the age of 27 she launched Riley Interior Design.“I was really blessed with getting some fantastic clients and some fantastic projects right away,” Riley says. “I already knew some builders and architects and lots of subcontractors who referred me. Even now, twenty years later, 99.9 percent of my jobs are from referrals, which is fantastic.”
As a designer, Riley is incredibly versatile, working in a variety of styles from coastal to Mediterranean to chic farmhouse and more. She occasionally takes on small commercial projects like boutiques—Riley designed the first three showrooms for Tweeds, a custom suit shop that started in Sarasota and now has locations throughout Florida. Riley has even worked on some larger-scale projects, including the Baltimore Orioles Training Center at Ed Smith Stadium. But high-end residential projects are her specialty and her ultimate passion. That includes single-family residences as well as condominiums like The Owen on Golden Gate Point, where she has recently been tapped to design the common space and help select the finishes. It’s a point of pride for Riley that they selected her small local firm over a larger hospitality design firm from New York or Miami, and she believes it’s because of the personal touch she offers.
“I have another designer who works for me full-time, I have a bookkeeper, I have someone who handles logistics,” Riley says. “But at the end of the day, I keep my design firm small because I’m very hands-on.” SRQH&D


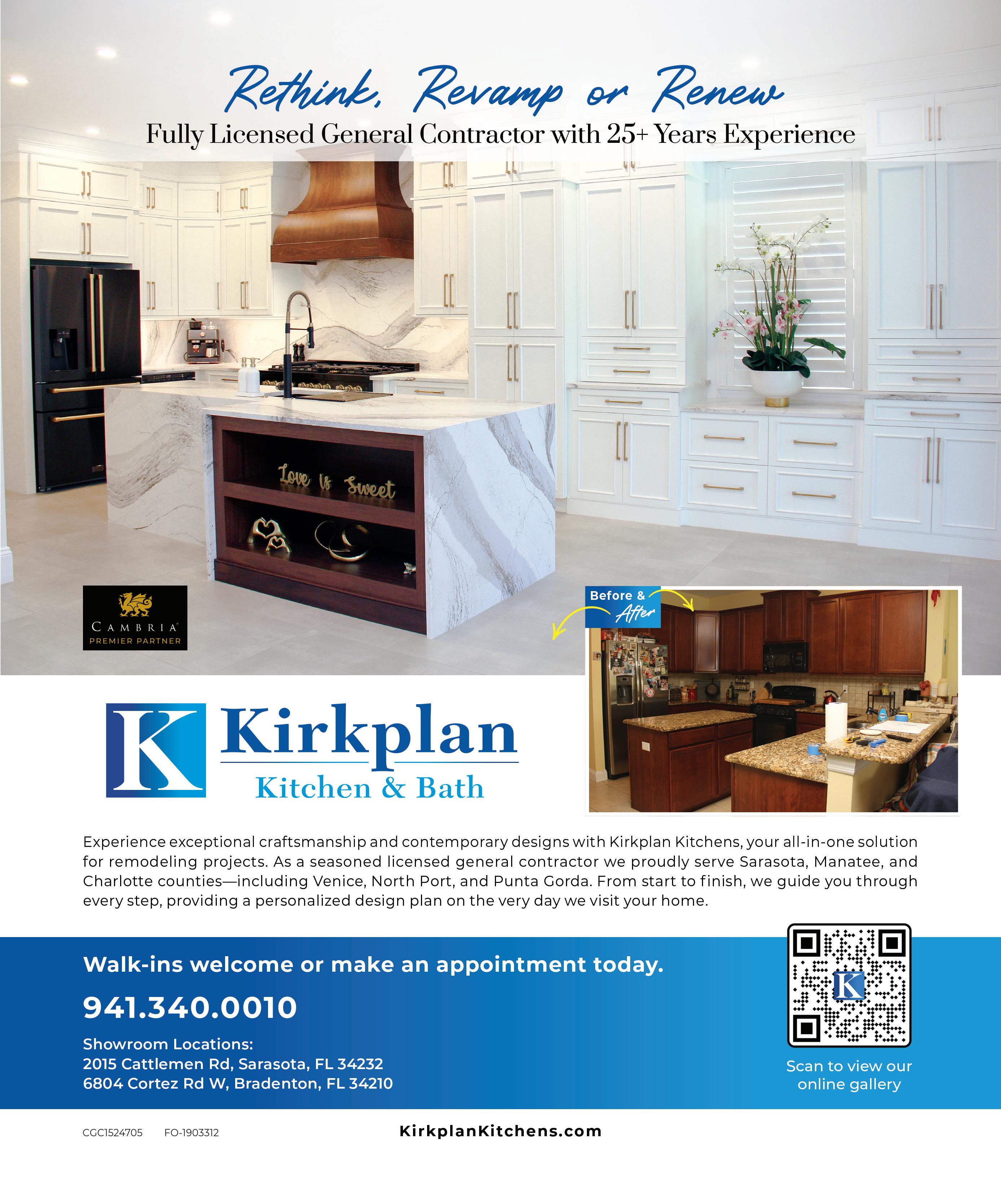

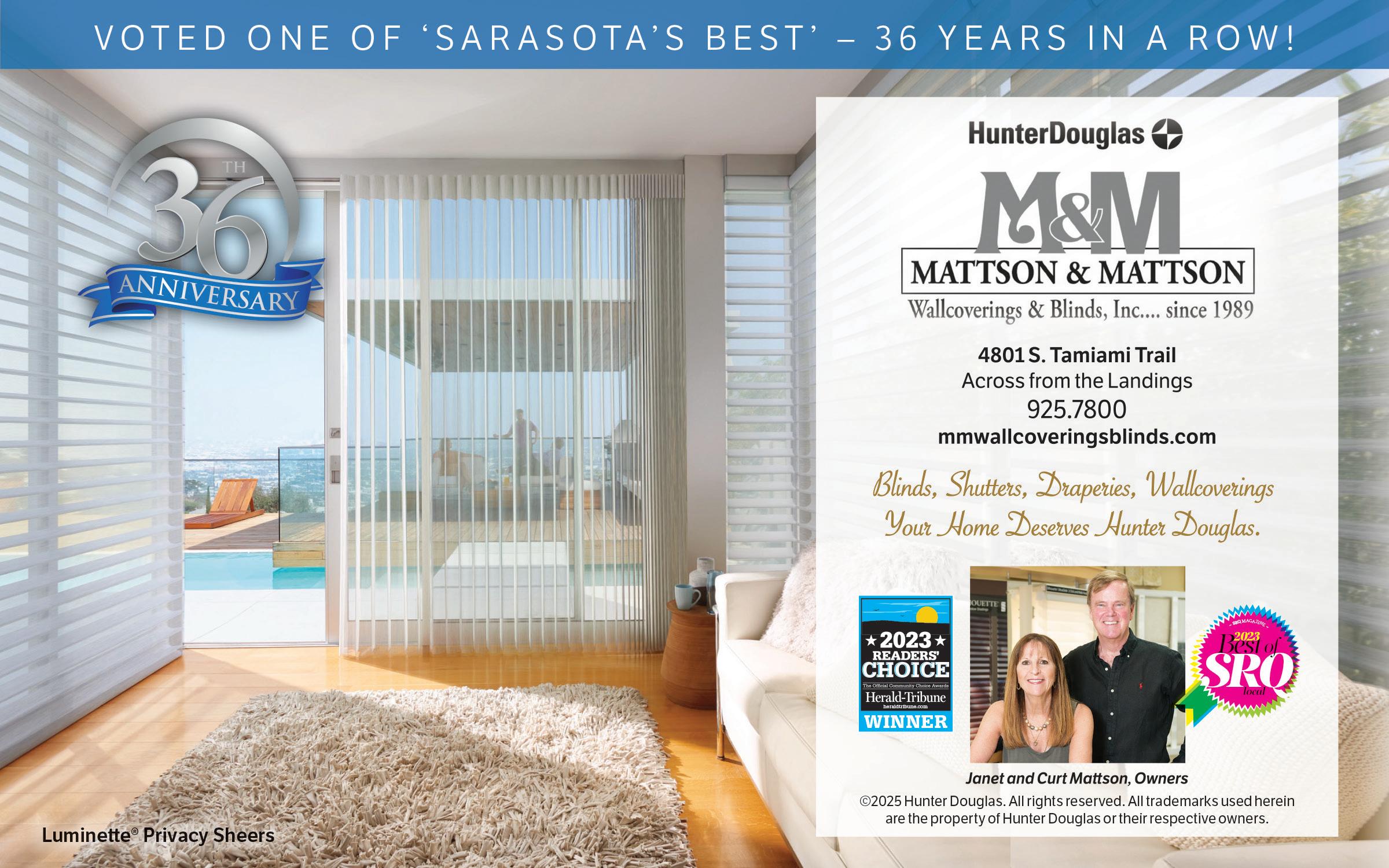

Four adjoining walls may make a space inhabitable, but after evolving through the design process realized buildings become activated with purpose and narrative. Celebrating the year’s most impressive multi-unit and multi-story projects, the 4WALLS Building of the Year Design Competition recognizes the region’s built portfolio with the 4WALLS Platinum, Gold, Silver and Bronze Awards. PRODUCED BY SRQ MEDIA
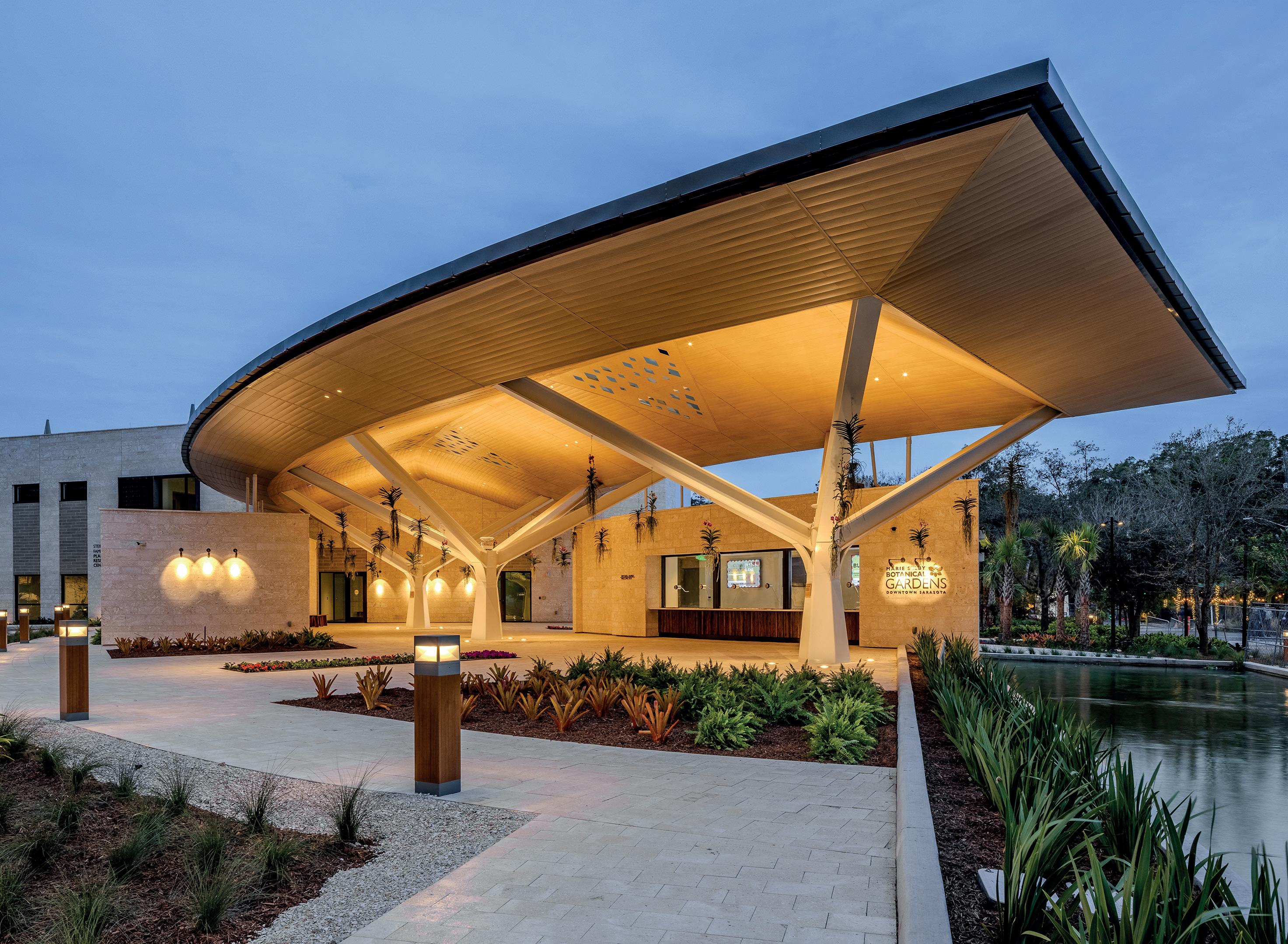

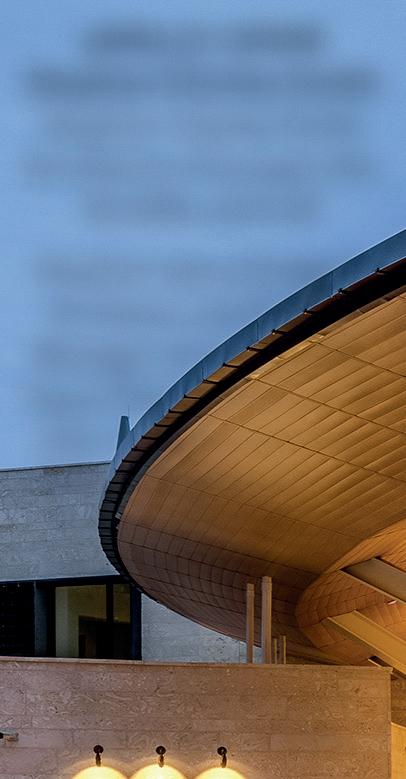
4WALLS JUDGE
Stephen Charles Smith
Stephen Charles Smith Architects, Principal, AIA, NCARB, LEED AP
Stephen was a Designer, Architect, and Project Manager at several leading architecture firms for over 10 years, including Rafael Vinoly Architects (RVA) in NYC. While at RVA, Stephen led the 277 Fifth Avenue project which was awarded the “Best Tall Building of 2019” from CTBUH.

Keith Nelson
TruexCullins Principal, LEED AP BD+C
Keith Nelson brings to TruexCullins a keen understanding of the design, project management and construction process with a focus on hospitality and single-family residential.
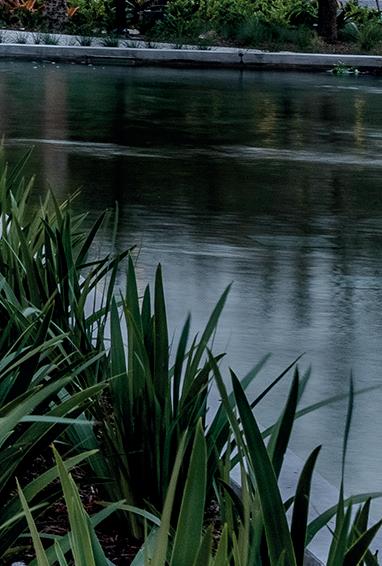
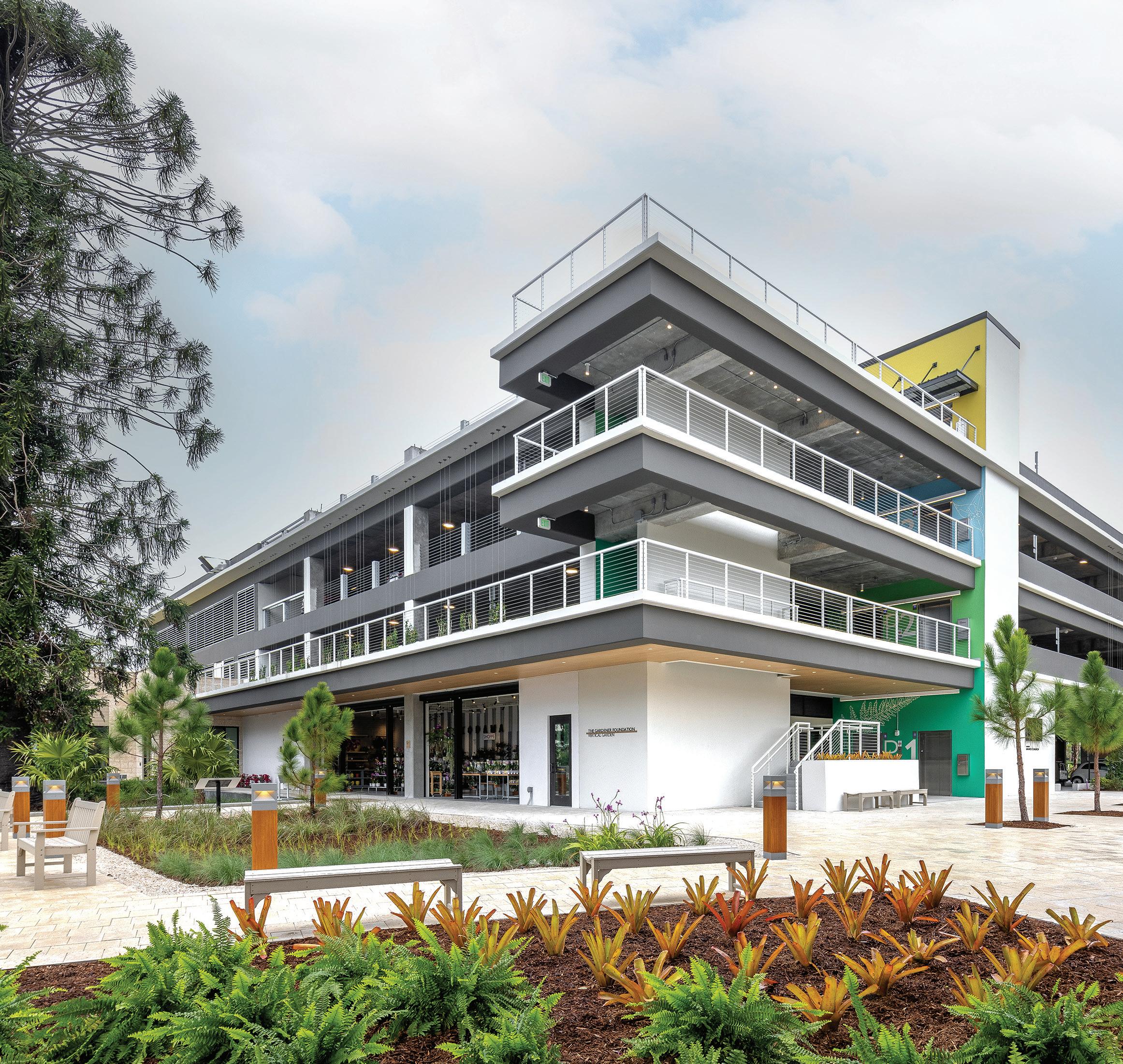
Architect
Overland Partners
Architecture
Urban Design/Sweet Sparkman
Architecture & Interiors
Contractor
Willis A. Smith Construction
Mechanical Engineer/ Structural Engineer
ARUP
Civil Engineer
Kimley-Horn and Associates
Landscape Design
The Olin Studio
Interior Design
Overland Partners, ArchitectureUrban Design
Landscape Design
The Olin Studio
Photography
Ryan Gamma Photography
Photo Renderer
Overland Partners, ArchitectureUrban Design
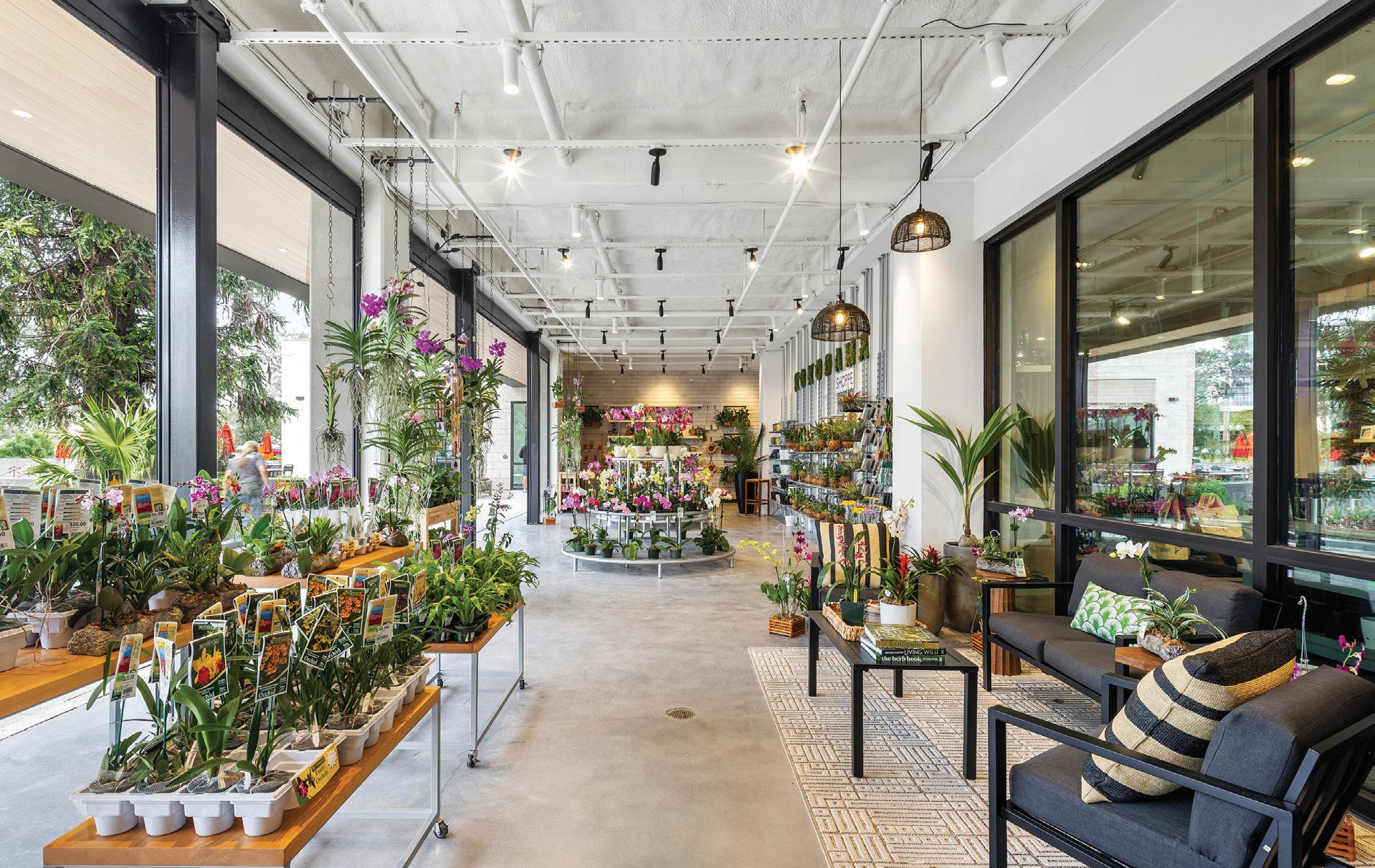
The placement of a large parking garage amid a beautiful neighborhood and on the grounds of a much-loved attraction like Selby Gardens, was not without controversy. Selby Gardens, its designers and the Willis Smith Construction team met with neighbors and city officials on multiple occasions to agree on a design to give Selby Gardens the much-needed parking, visually complement the site and to further propel Selby Gardens to become a world-class botanical garden. The results of this effort include the 180,858 SF, four-story, Morganroth Living Energy Access Facility (LEAF) parking garage, gift shop and a garden-to-plate restaurant The Green Orchid, with a 50,000 SF solar array on the roof. The 450-parking space garage is screened by vines, growing from stainless steel cables from the ground floor to the fourth floor. The LEAF includes a rooftop garden growing herbs, vegetables and fruits for use in the Green Orchid Restaurant located on the first level. The edible garden is maintained by military veterans. The project includes the two-story, 32,682 SF Steinwachs Family Plant Research Center, housing an Herbarium and Molecular Lab, a library with a rare books section, theater, offices, staff lounges and conference rooms. The Jean Goldstein Welcome Center is the epicenter of Phase One and consists of two stand-alone buildings, one for ticketing operations along with a gallery exhibit building. A major challenge and accomplishment for the team was the construction phasing in a facility open to the public seven days a week and almost 365 days a year. The goal to meet the Living Building Challenge was met with the solar array and other innovations making this facility one of the most sustainable buildings of its type in the world. Selby Gardens was selected for TIME Magazine’s Annual List of the World’s Greatest Places.
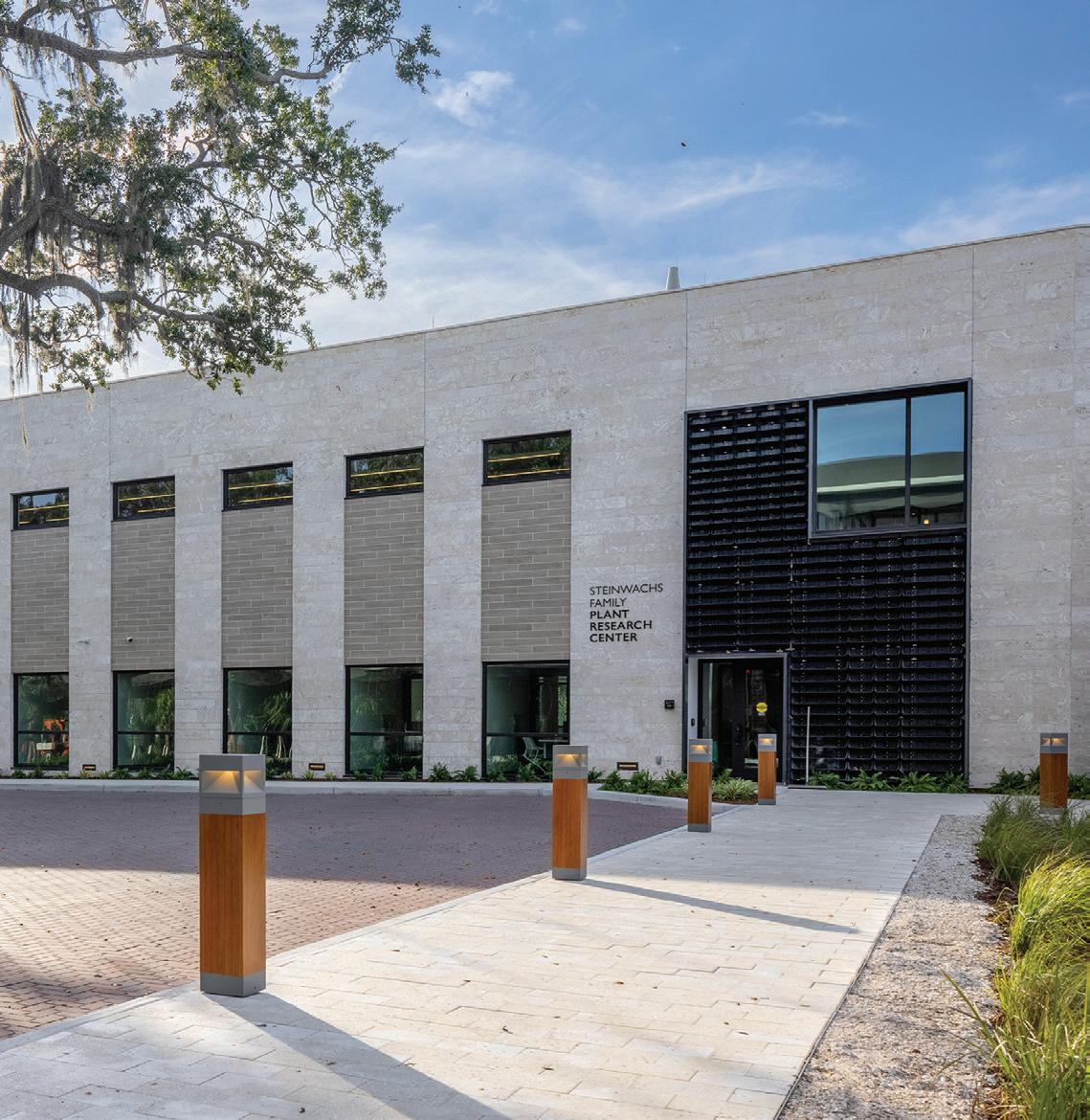
BLOK DESIGN GROUP
The Palm Avenue Deli is situated on a pedestrian-friendly street within the city’s urban core. Designed to replace an existing retail showroom, construction was a challenge because this location had never served as a restaurant; all the infrastructure would have to be developed within an existing poured-in-place concrete structure. The vision was to create a destination space that offered a heightened visual experience for guests. The open layout reinforces the social nature of the design with the goal of crafting that “third place” within the community. Space planning was crucial to the design process. To create a “buzzy” New York-style atmosphere, an open kitchen layout embraces pedestrians. Guests enter and are immediately greeted by the host or may choose to visit the bakery, self-serve kiosks, or be seated in one of two dining areas. Solo diners are made to feel special with a view of the kitchen or Palm Ave. To accommodate the new restaurant, much of the existing interior was demolished while care was taken to preserve back-of-house spaces and re-purpose interior components. All the existing mechanical, electrical, plumbing, and fire suppression systems had to be redesigned or significantly repaired. The interior design creates a feeling of the classic Jewish deli, but with a modern, Florida vibe. Dark green, teal, weathered brass, gold paint, and black finishes create an immersive atmosphere. The flooring is an updated version of familiar black and white checkerboard, mixing 24x24” with 12-by-24” tiles to create a non-traditional pattern. Sleek black subway tiles are mixed with penny-tile wallcovering. The ceiling, which looks like vintage tin, is acoustic tile. Tabletops are edged in brass banding and feature vintage comic-strip artwork with Sarasota references. The result delivers beauty and function, transporting guests with a multi-sensory experience of familiar comfort and daily inspiration.

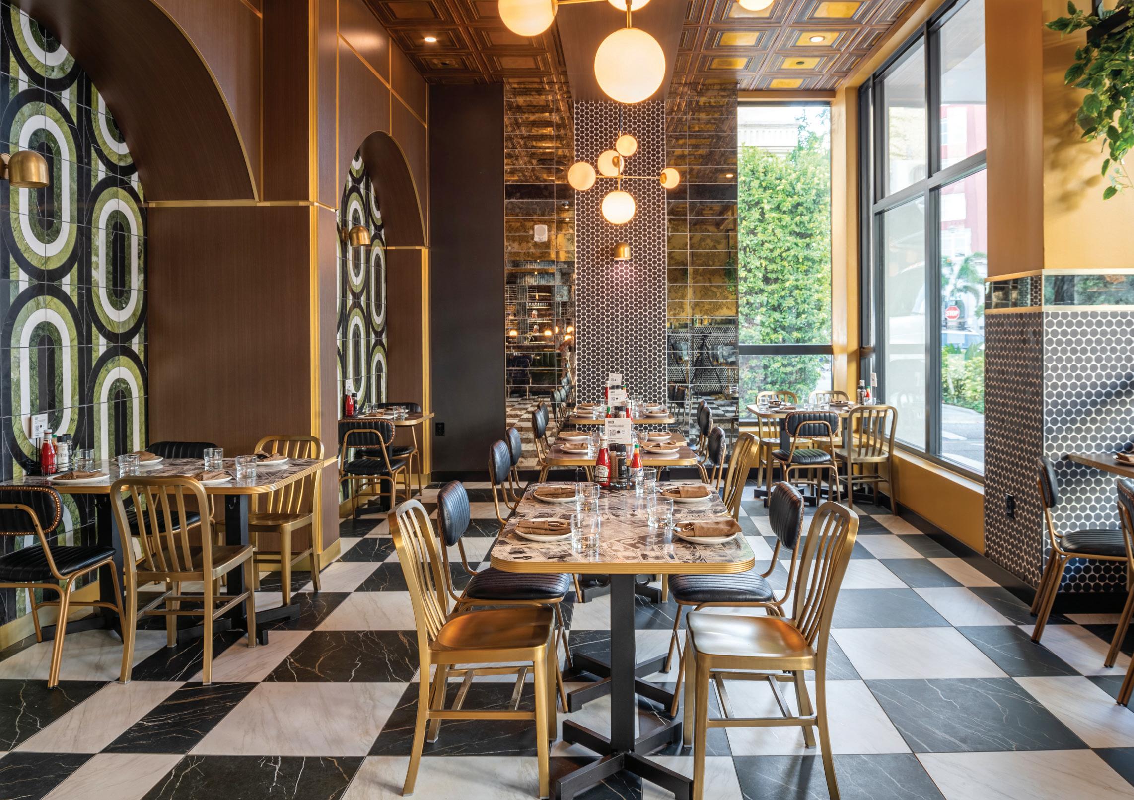
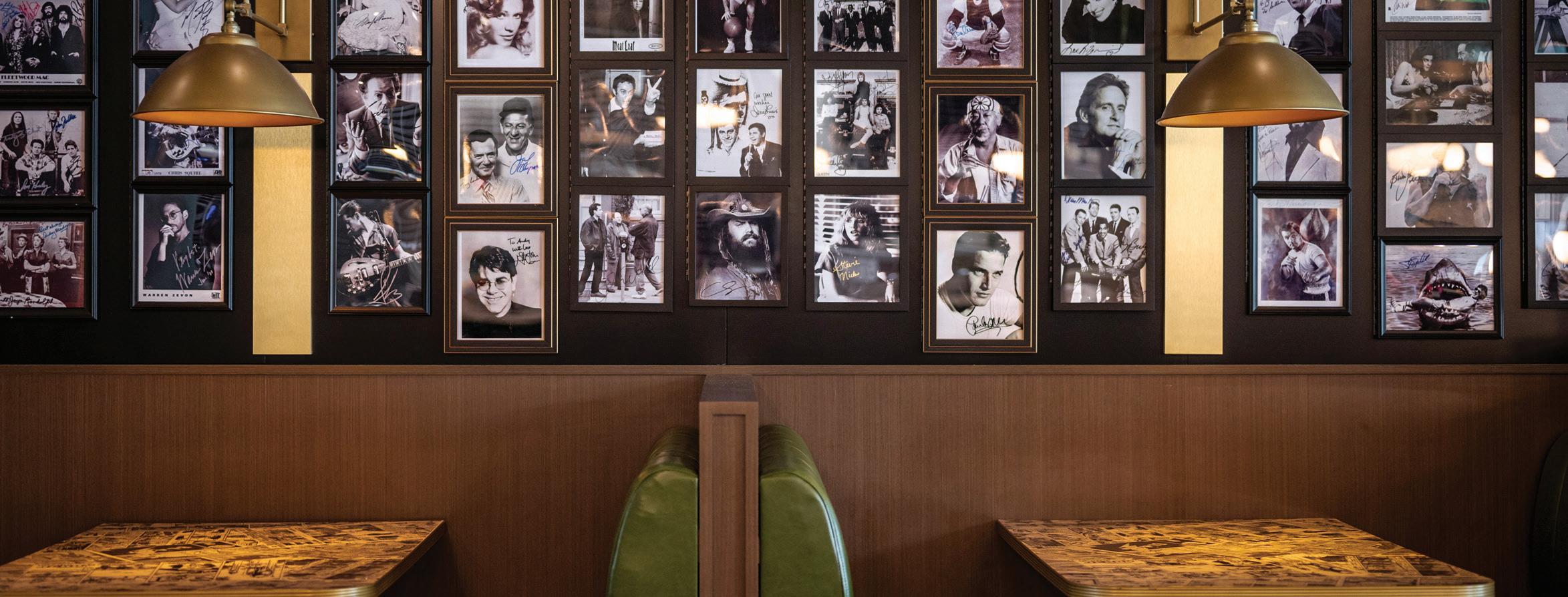

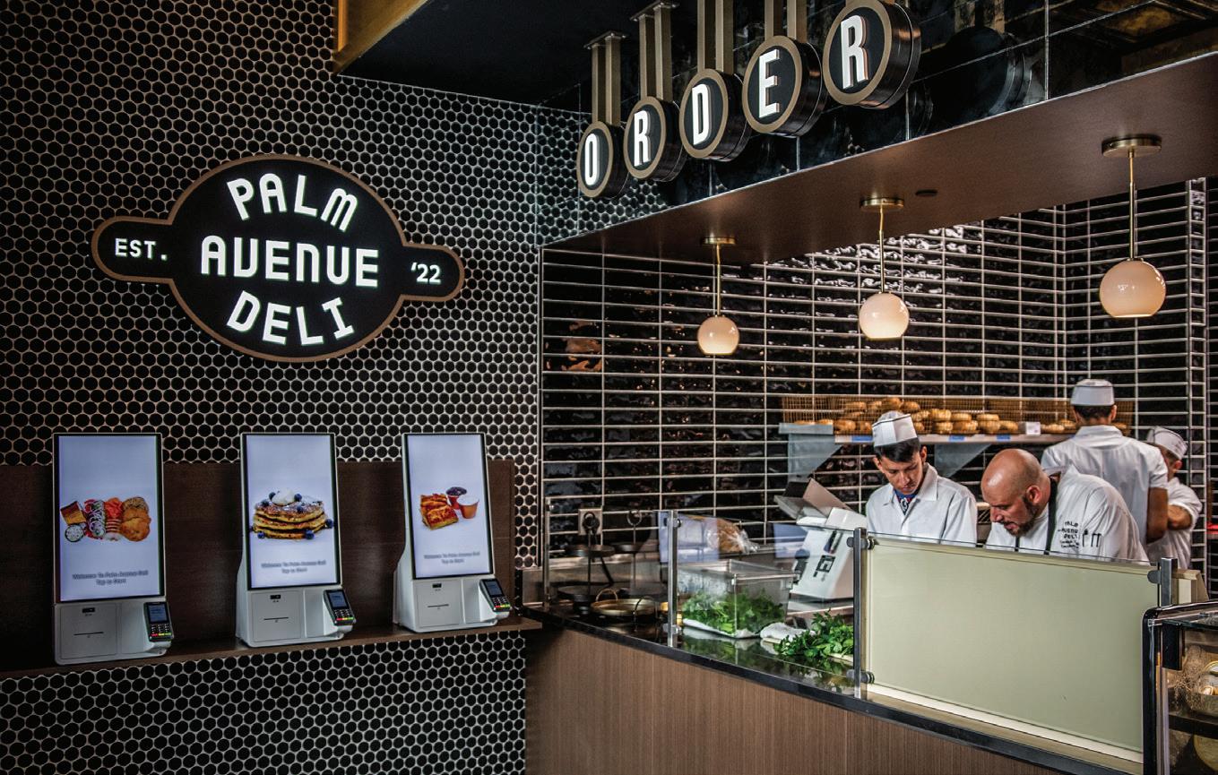
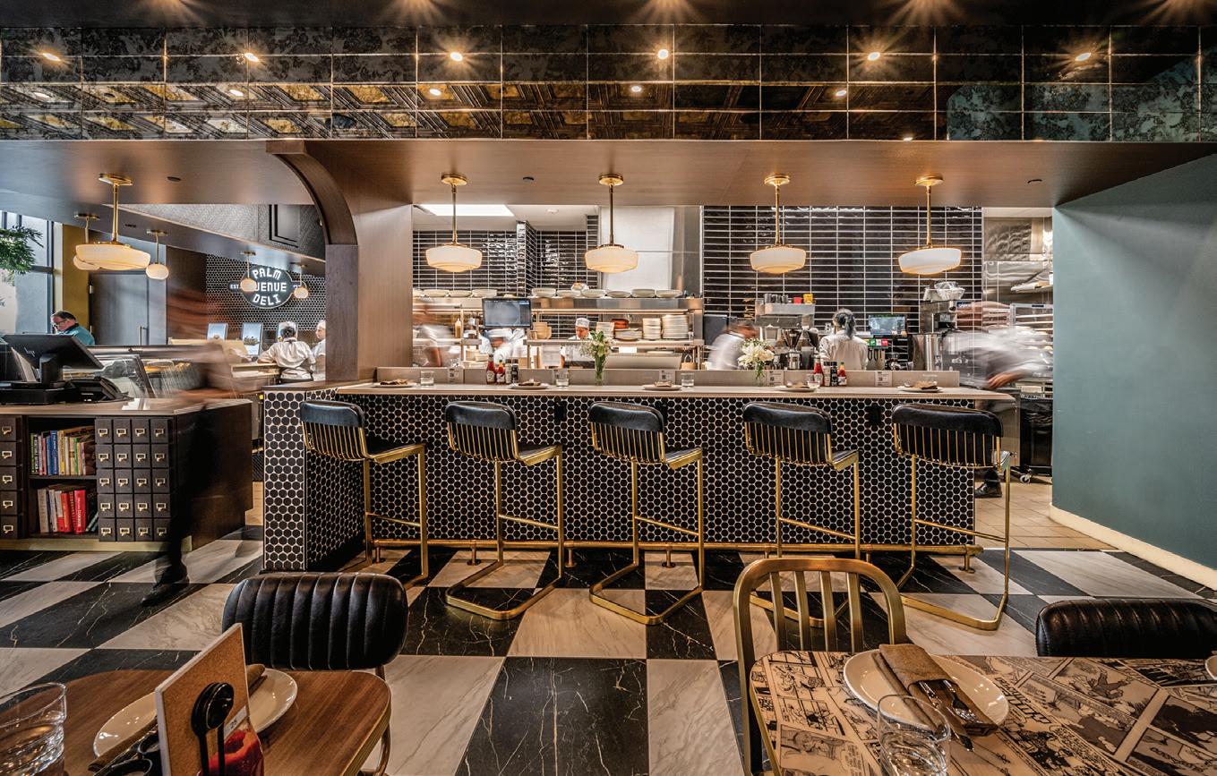
Architect
Solstice Planning & Architecture |
Jonathan Parks
Contractor
R.E. Crawford Construction
Interior Design
Blok Design Group
Mechanical Engineer
Infinity Engineering
Developer
ML Real Estate
Photographer
Dylan Jon Wade Cox -DJWC Photo
Renderer
Blok Design Group
FAWLEY BRYANT ARCHITECTURE
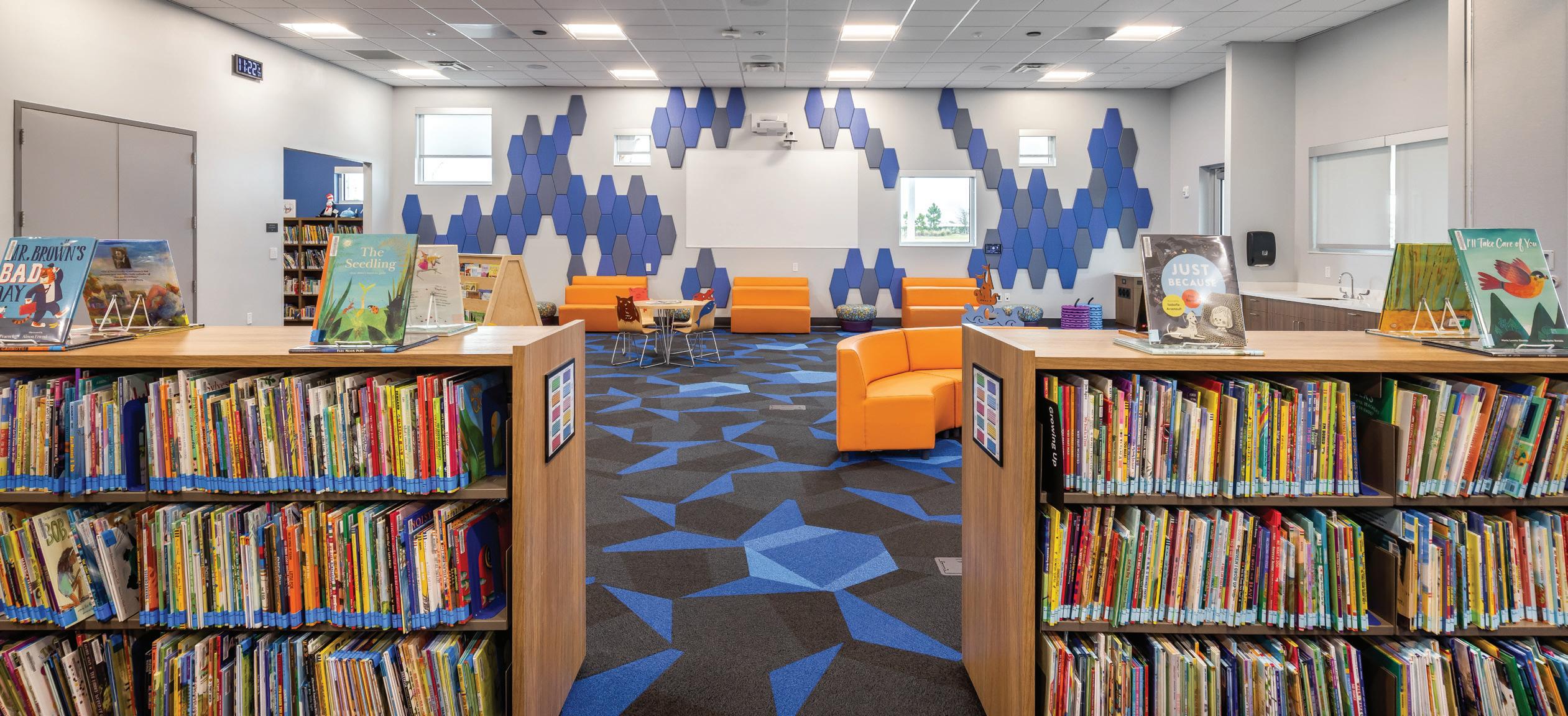
The Lakewood Ranch Library design concept began with a treehouse. Treehouses are impactful, built not to be symmetrical but to integrate into the natural inconsistencies of nature. A stairway to the roof models the experience of climbing up a tree, with vignettes of views out into the neighboring community and sports complex, walls gaining transparency as you climb. The tree also ties into the library’s function, tying into that quest for knowledge and the comfort found beneath a tree’s shade. Simple geometry maximizes the square footage within budgetary constraints, and during design development, the county expanded the program to two stories and added a roof terrace. The first floor of the library houses primary library functions, innovative makerspaces, and classrooms encouraging creativity and learning, supporting a variety of activities. The second floor was designed to be flexible to needs not yet assigned, adaptable to future office space or expanded library functions. The unknown future use of the second floor was a challenge that we addressed by increasing structural load capacity so that if it is used for library functions, the weight will be supported. Another challenge arose in offering a traditionally quiet library for a population with growing numbers of families with children. Sound level concerns were addressed by implementing a dedicated children’s space, acoustically separated from quieter spaces of the library. Accessible spaces allow the community to utilize meeting spaces outside regular library hours, and accessibility is extended via drive-throughs for book pickup and dropoff. Flexibility was a key element of design, with the library proposed to become a hub not just for traditional library functions, but also for events like Zumba on the rooftop and open sewing and robotics classes. Library stacks are on wheels, and furniture is all transitional to accommodate different needs within the space.
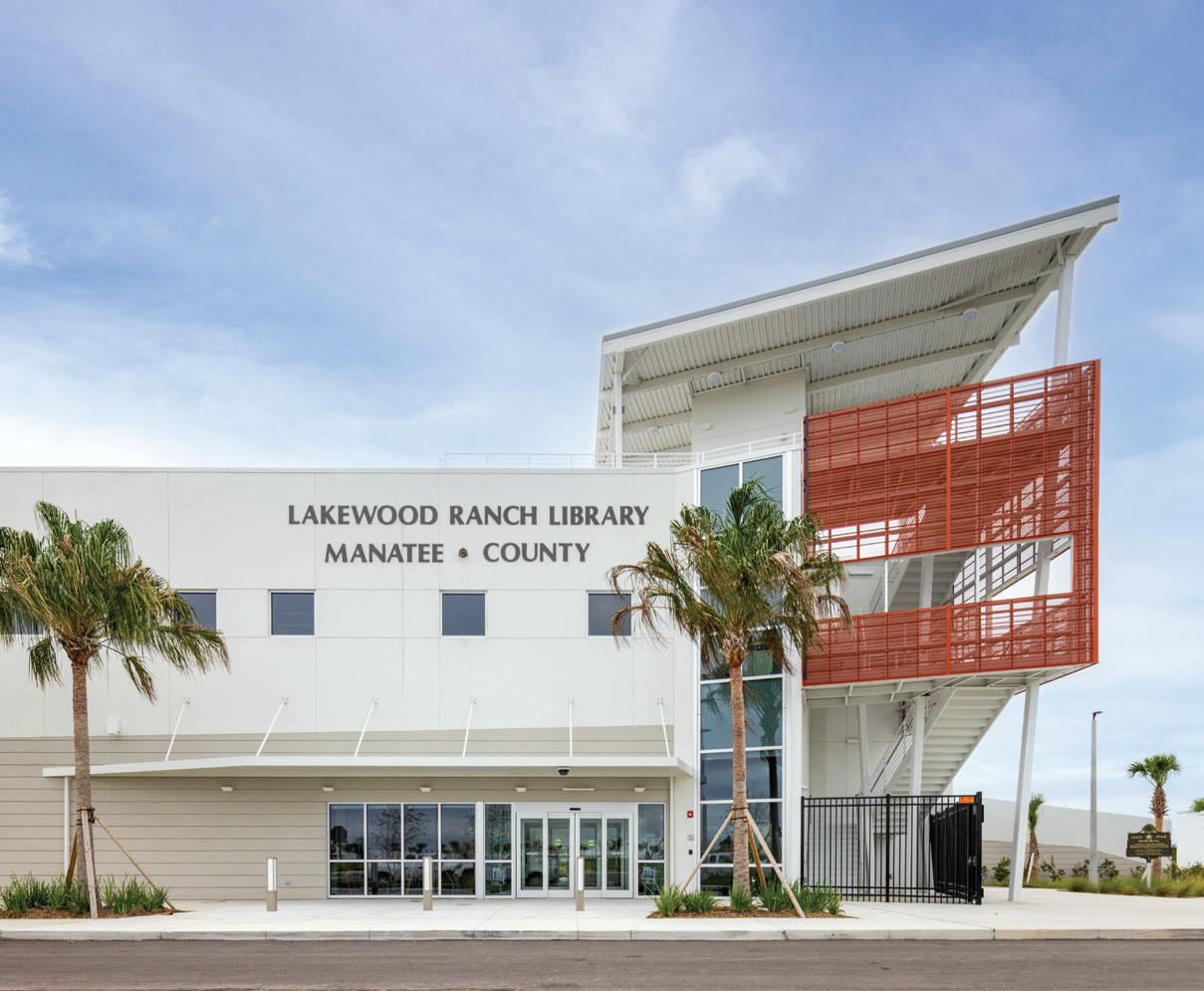
The Gulf Coast Community Foundation, headquartered in Venice, Florida, envisioned a modern and sophisticated space for their new Philanthropic Center in downtown Sarasota. The foundation drives regional philanthropy and community development through impactful charitable initiatives and investment in local causes across Florida’s Gulf Coast. This renovation embodies the organization’s core values, aspirations, and its significant commitment to Sarasota. Spanning a mere 4,600 square feet on the ground floor of a 10,000 square foot historic building along State Street, the project breathes new life into a structure with a storied past. Originally constructed as a bank in 1955, the building has had many lives including a furniture gallery and an art gallery. The interior layout was entirely reimagined to fulfill the client’s programmatic requirements.

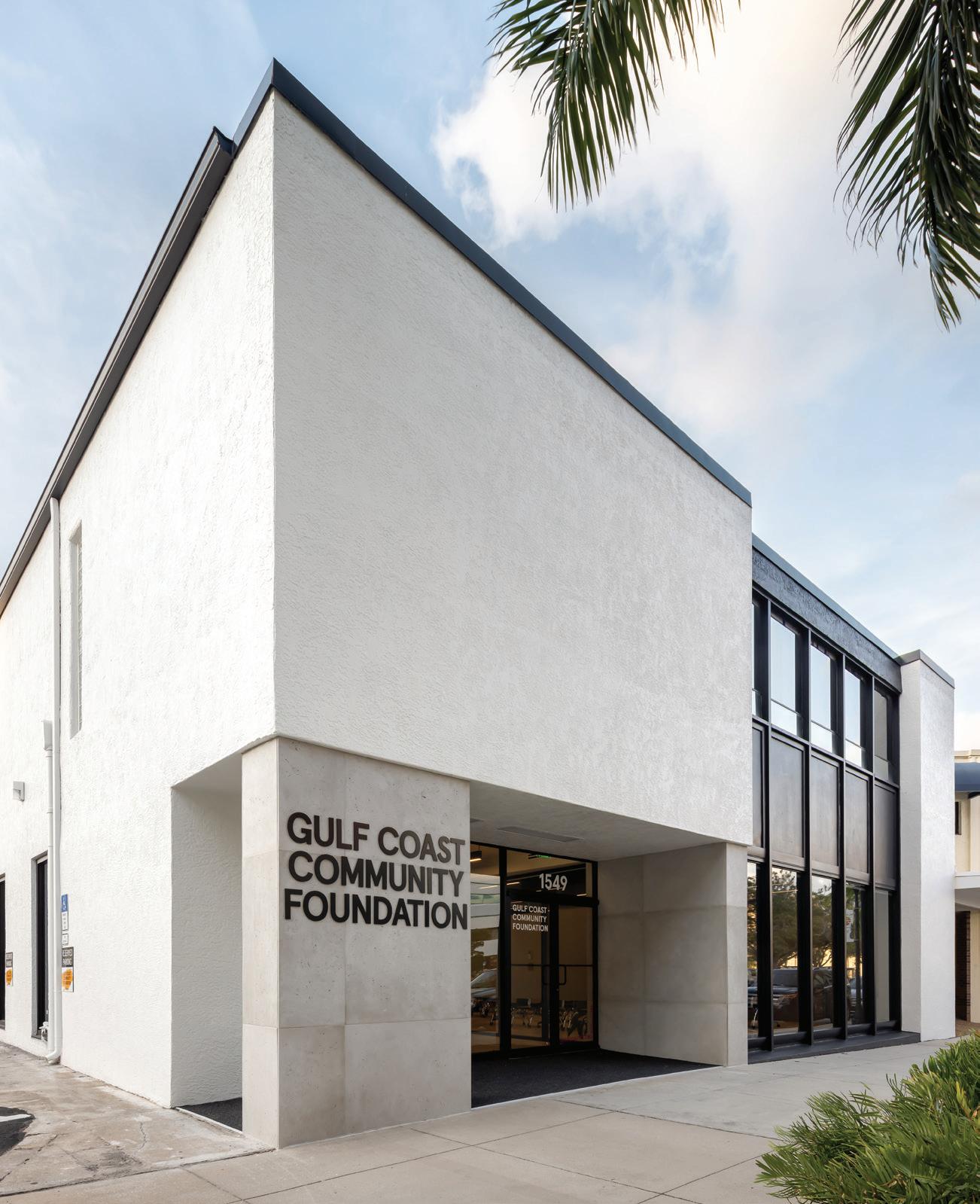
The renovation transforms the once dim and outdated space into a luminous, contemporary office. Expansive storefront openings on the west facade flood the interior with natural light, enhancing its inviting atmosphere. The new design includes two intimate private meeting rooms, a spacious boardroom, a divisible community room, and an elegantly appointed donor lounge. The welcoming entry foyer seamlessly connects to a reception area and refreshment space, setting a warm tone for visitors. At the corridor’s end, open office workstations cater to visiting employees, complemented by a large catering kitchen for community events and essential restrooms. A notable discovery during the renovation were two old bank vaults. While one could not be incorporated, the other was preserved as a distinctive feature of the office space. Additionally, original brickwork, once hidden beneath plaster, was exposed to highlight the building’s historical character. The boardroom features wood meticulously reclaimed from the historic John Ringling Hotel, infusing the space with a rich sense of Sarasota heritage. This design stands as a testament to the foundation’s dedication to fostering community growth. It promises to be a pivotal space for over 1,000 families who have established charitable funds, reinforcing the Foundation’s commitment to its visionary and mission-driven goals.