ARCHITECTURE
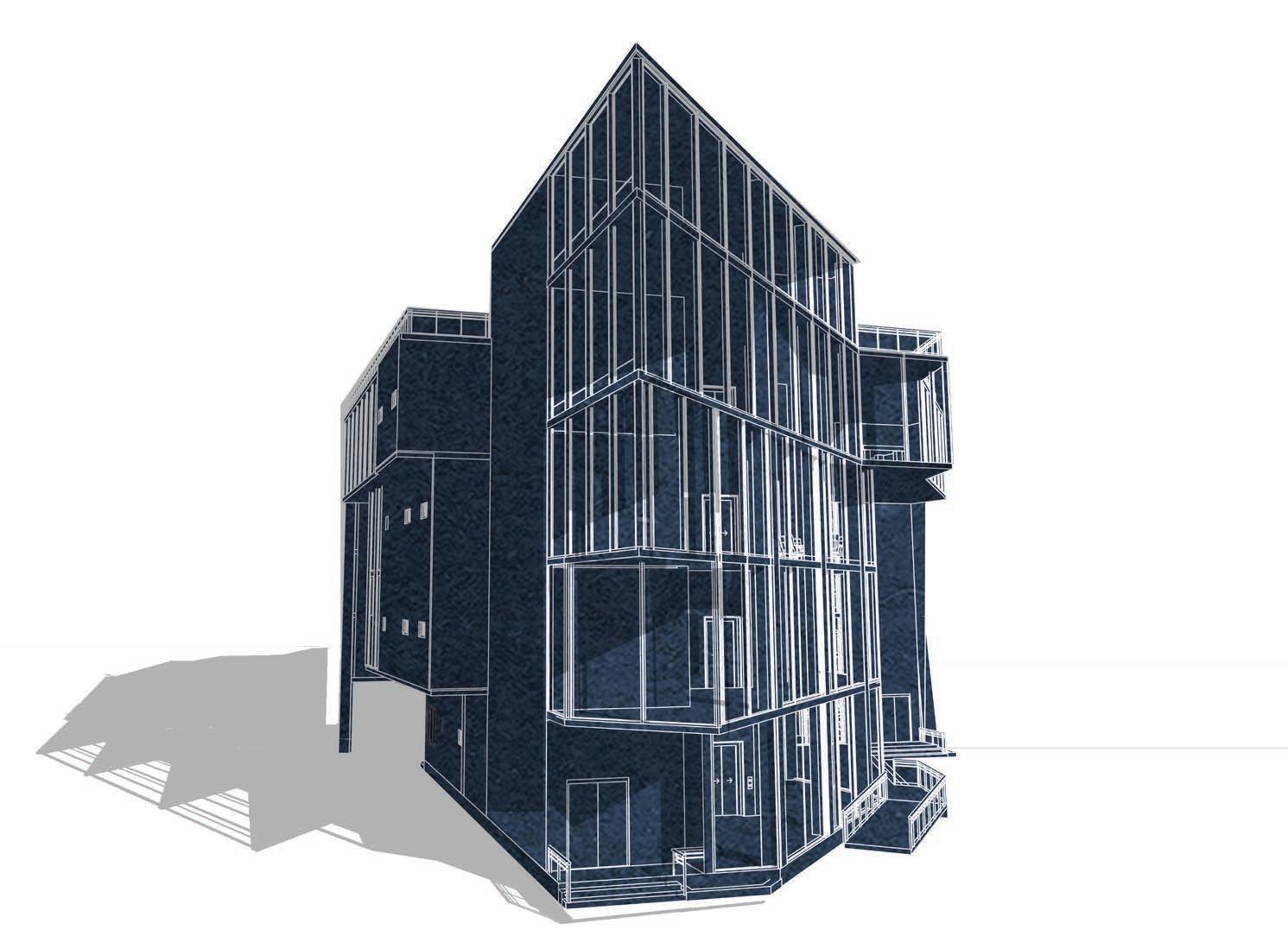


SELECTED WORKS: 2019-2023
SRUTHI KRISHNANI believe that every space designed conveys a tale and I intend on exploring and narrating my own through my journey. As an architecture student, I am fascinated by the art of creating spaces that have a beneficial impact on the environment and the people interacting with them. I am looking forward to working in a collaborative and dynamic workplace where I can learn from skilled professionals.

INFORMATION
email: sruthi.k@caad.ac.in
mobile: +91 96771 18213
LINKEDIN: nationality: Indian
https://www.linkedin.com/in/sruthi-krishnan-b1a7a8274/
competitions and awards
ETHOS transparence 17.0
2022-23
Jury Commendation prize reginal round (South Zone)
ETHOS transparence 16.0
2021-22
locality: Chennai, Tamilnadu, India
DOB: 19-10-2001
bachelor of architecture
Chennai Academy of Architecture and Design(CAAD)
2019- Present
HIGHER SECONDARY EDUCATION
Pon Vidyashram , Chennai
2004-2019
SOFTWARE SKILLS
AUTOCAD
REVIT
autodesk sketchbook
adobe PHOTOSHOP
adobe illustrator
adobe indesign
sketchup
lumion
twinmotion
enscape
rhino
grasshopper
LANGUAGES
ENGLISH TAMIL HINDI
Special Recognition prize reginal round (South Zone)
andc
2020 ; 2021
workshops
lines to lens
Photography
swat
Manual presentation
roots
Urban design
LECTURES
MODERN INTERPRETATION OF TRADITIONAL
ARCHITECTURE - Ar.Tony Joseph
RECLAIM OF STREETS FOR PUBLIC - Ar.Nashwa Naushad
PERCEPTION OF PUBLIC SPACES - Ar.Helena szewiola
DESIGN OF GREEN BUILDINGS - Ar.H.Gowri
CONDITION OF CAPITAL CENTRALISM - Ar.Victor sardenberg
PERCIEVED GEOMETRIES - Ar.Woon Chung Yen

3,400 Square meter
The modern 9-5 job culture has completely devoured time from our personal lives and the boundary between them has become hazy. Evolve is devised as a modest response to this work and life culture. It provides its users with an unique opportunity to pause their chase behind targets and deadlines and spend some time on themselves. This momentary repose away from the ensuing chaos helps to boost productivity and overall development of the user.
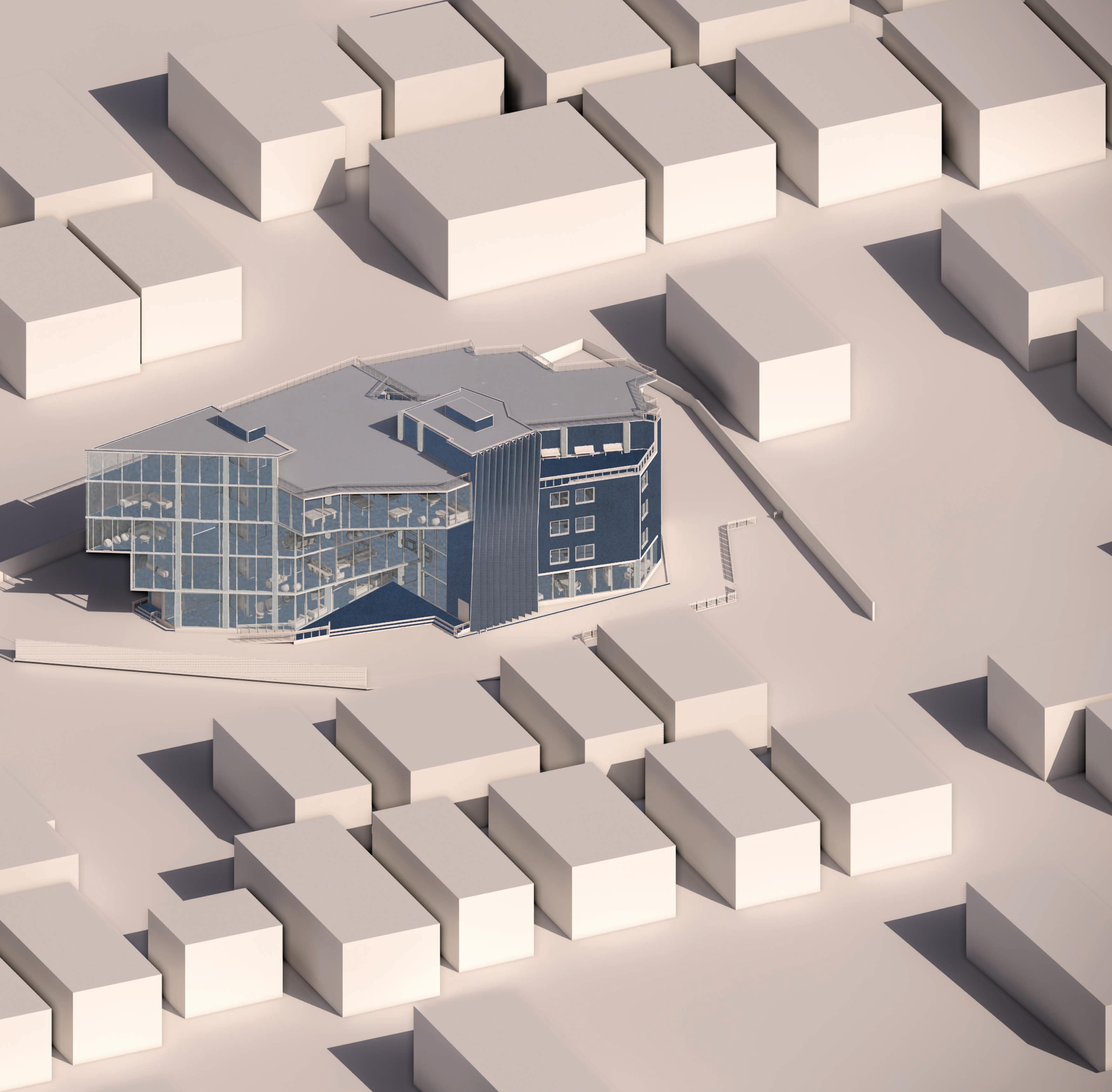
This structure was designed based on the concept of fragmentation. The measurements from the modular scale were used to produce the a grid. The mesh formed a grid using the modular values, and various fragments were derived from it. These modules were arranged in an appropriate sequence to obtain the final form.




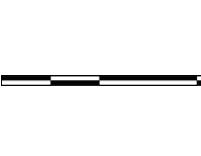
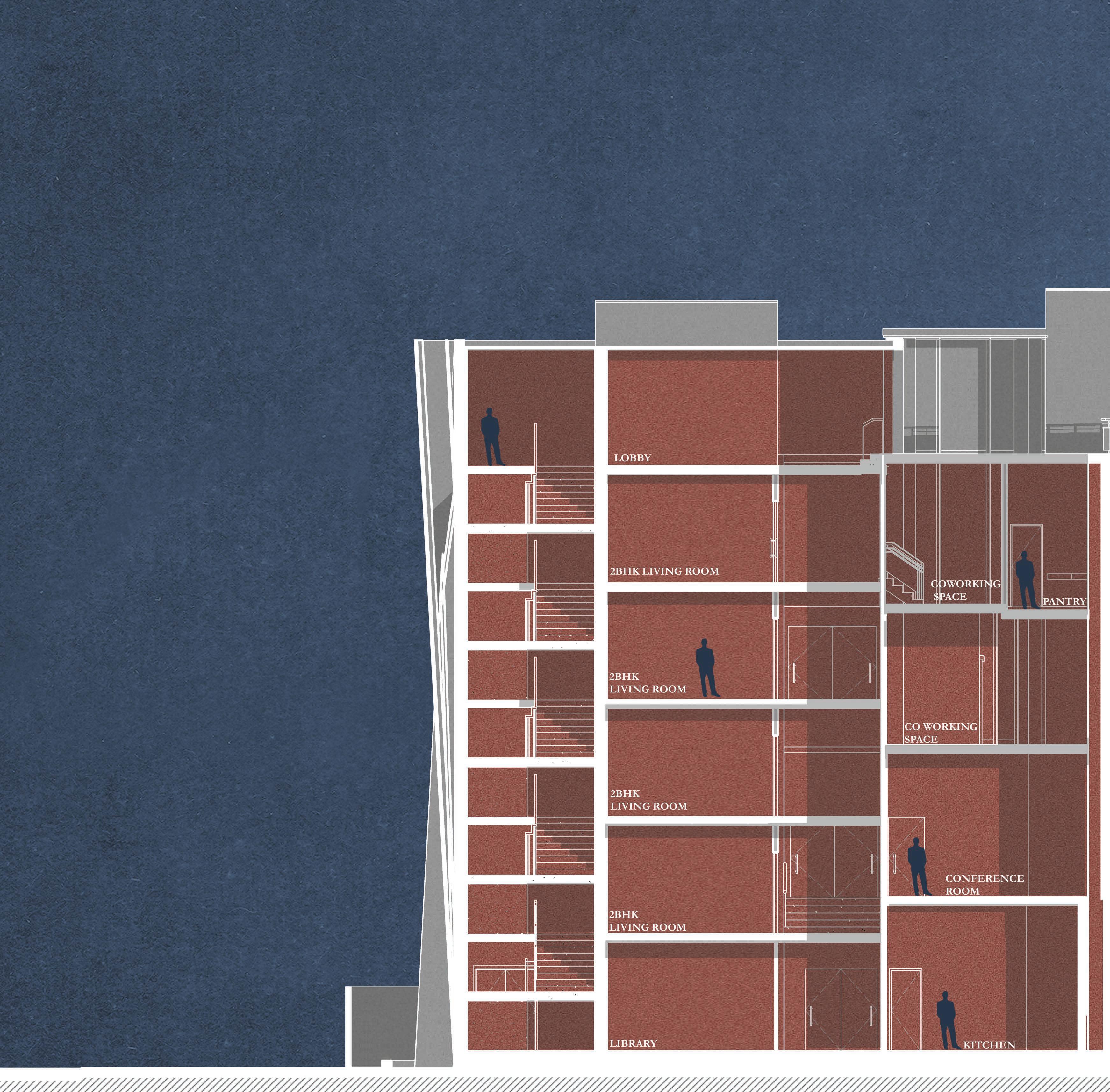
This is a section through the building’s eastern wing.

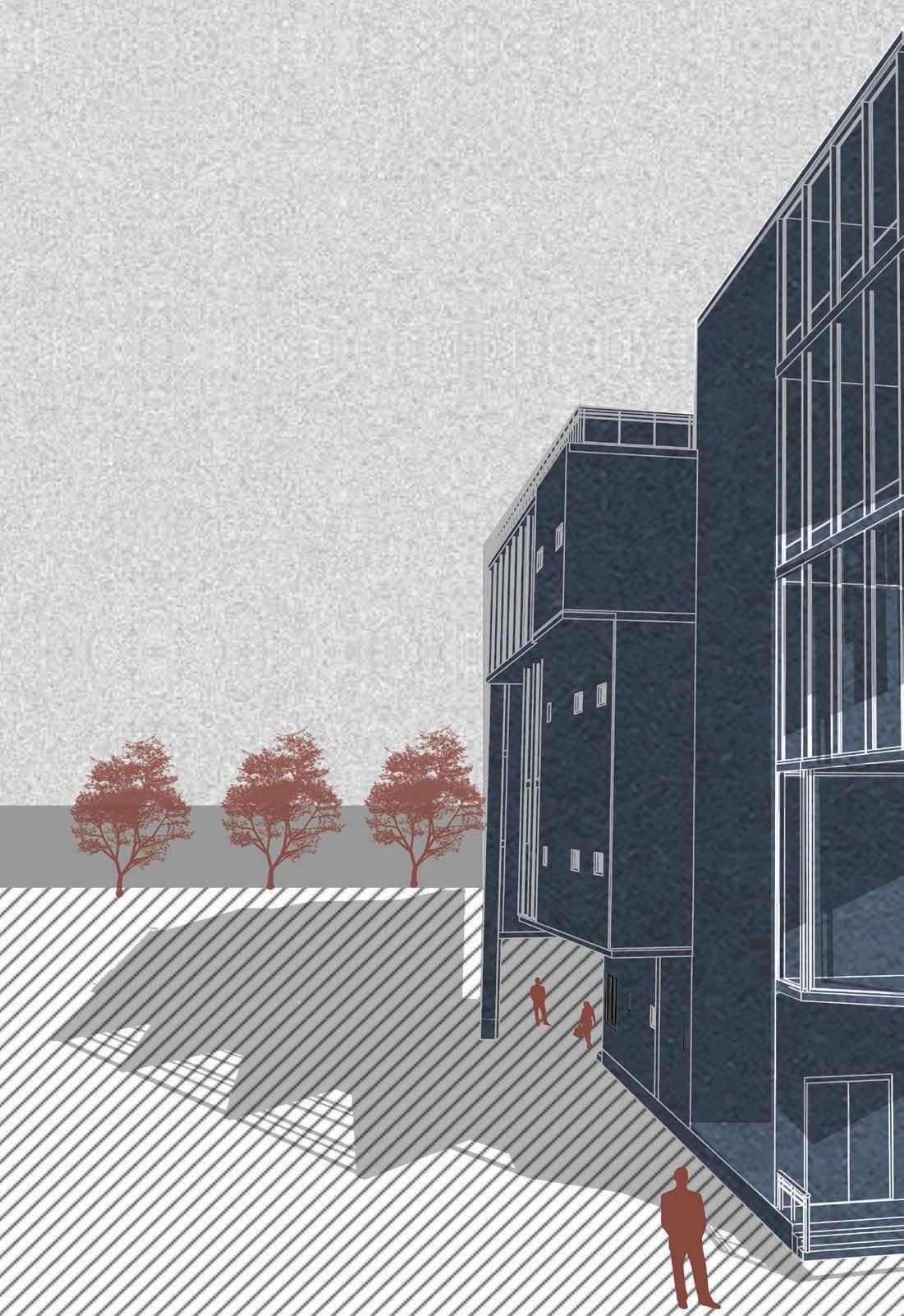

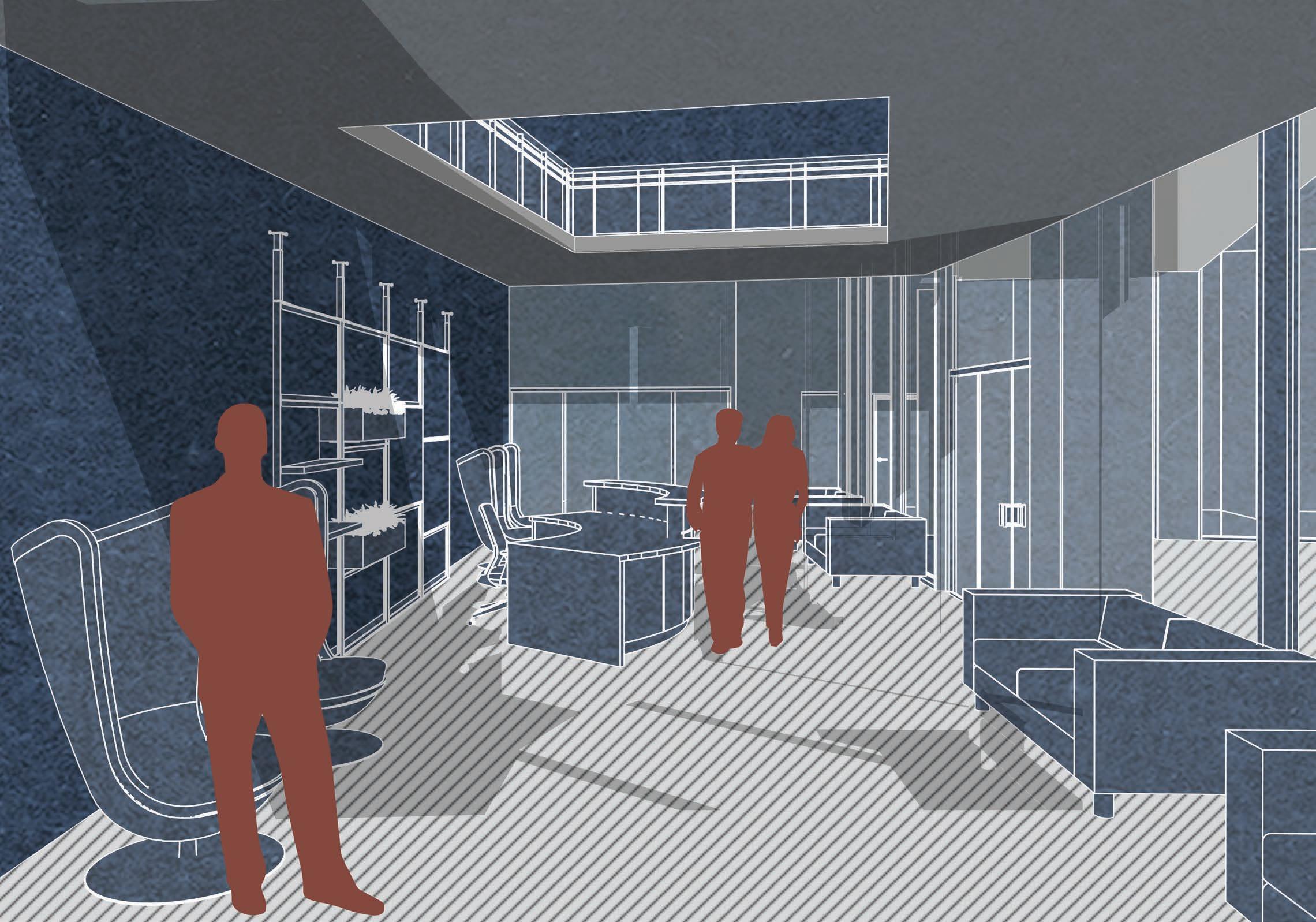
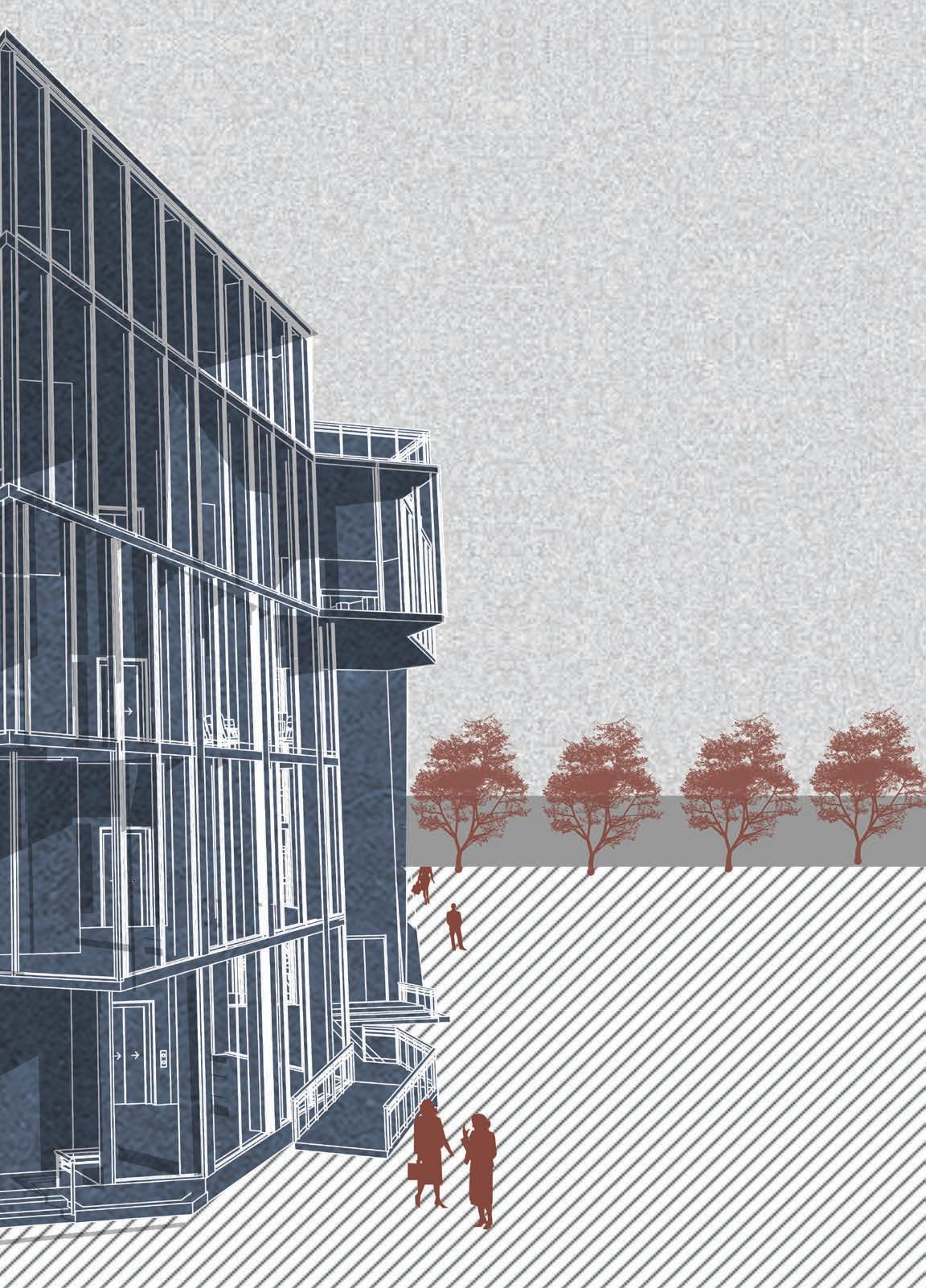
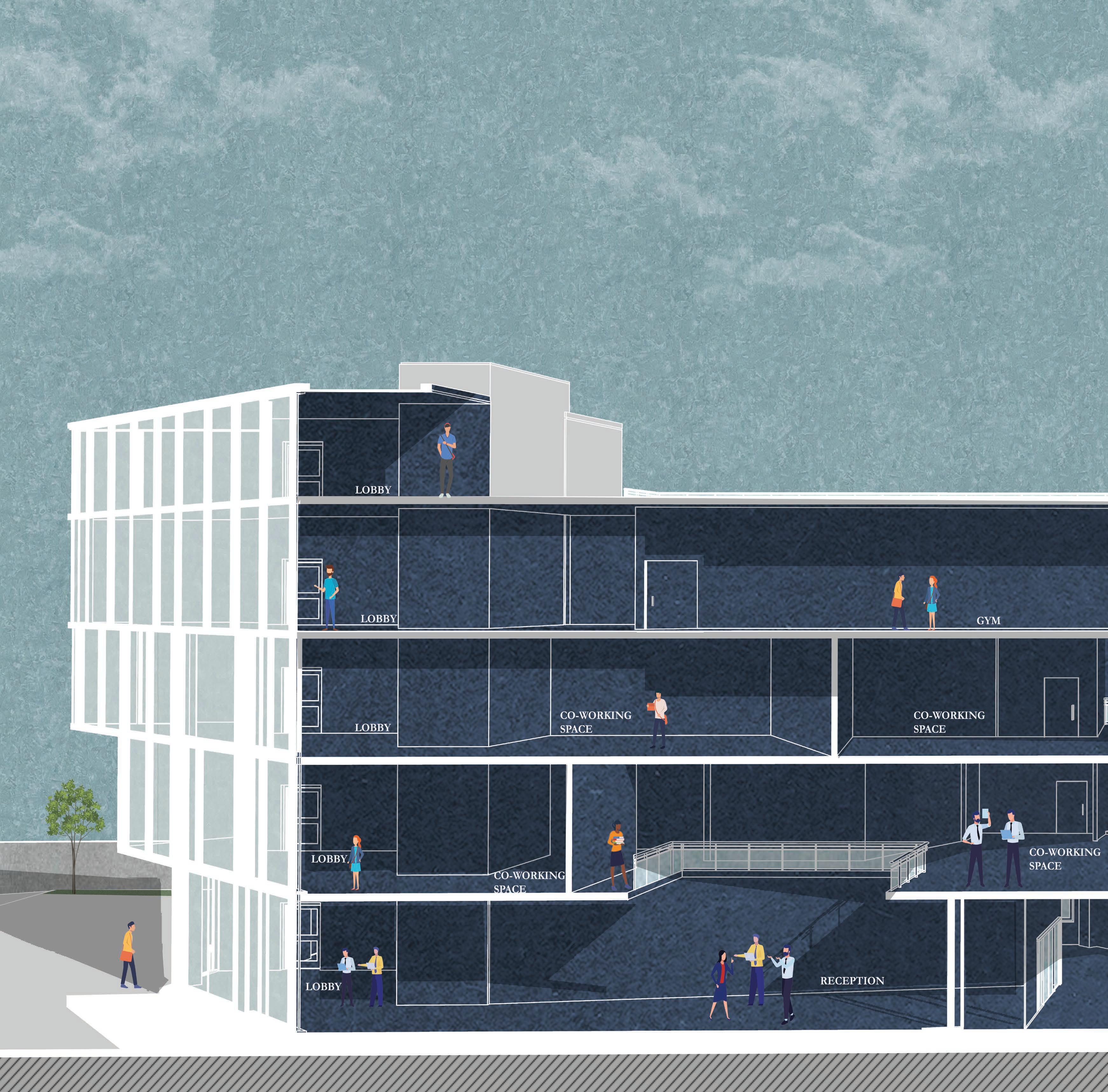



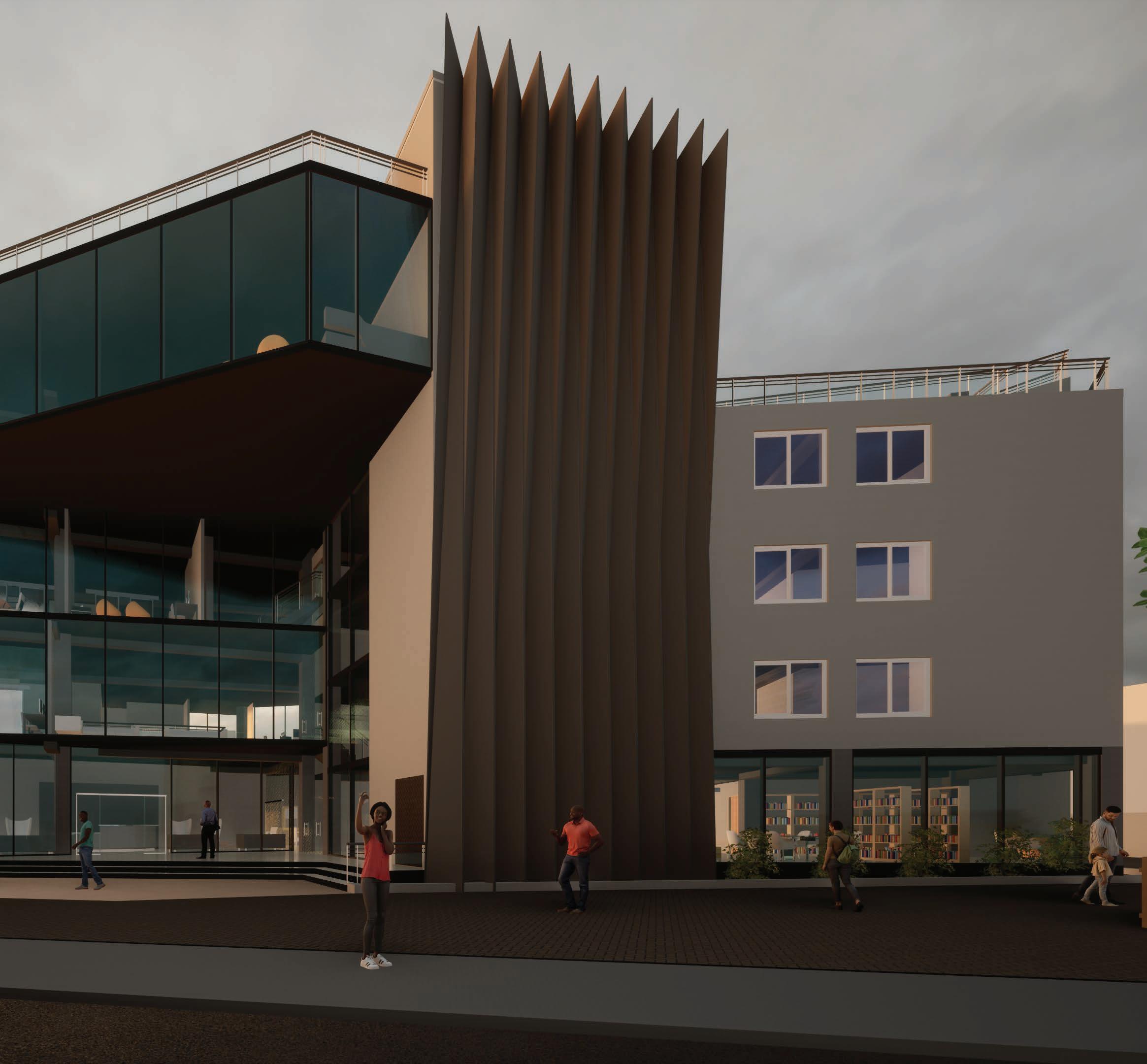
site location
Taramani,Chennai
AREA
40,000 Square meter
The campus has designed provide the students with an environment conducive to learning and creativity. The 40,000-square-meter campus comprises three departments: textile, communication, and industrial design. The interiors are spacious and well-lit, with plenty natural light and ventilation. This NID campus serves as a creative and innovative hub, equipping students with the skills and information they need to succeed in the world of design
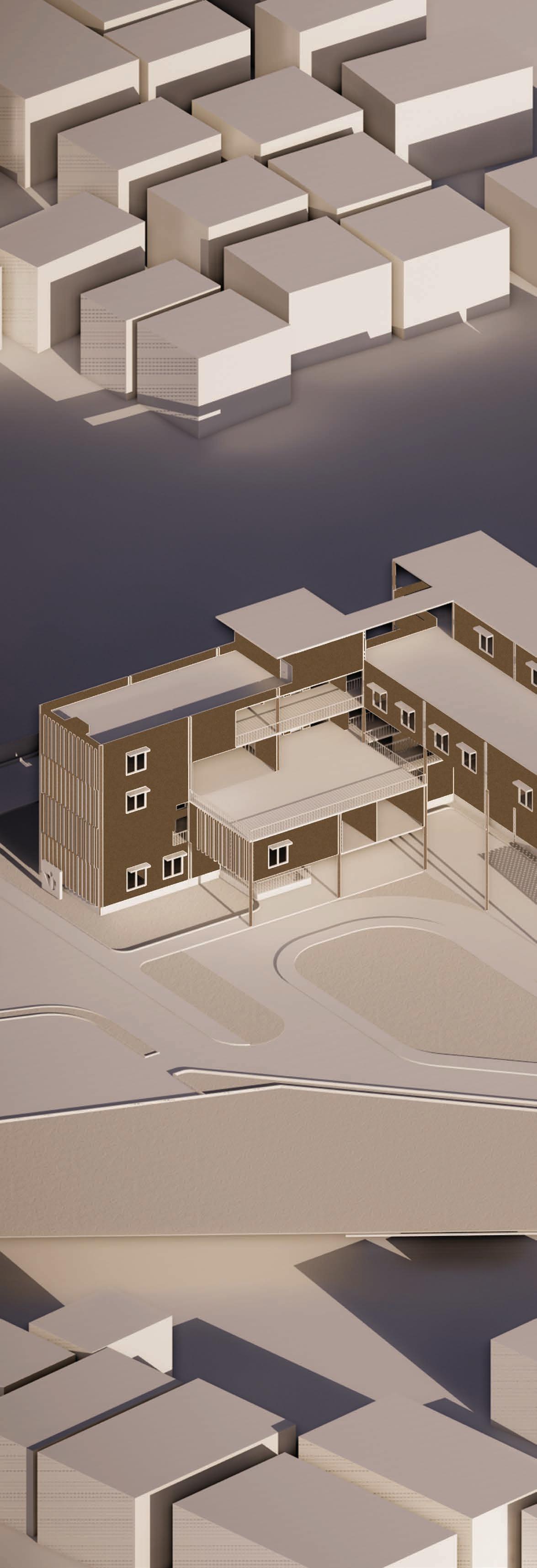

This structure was designed based on the concept of fragmentation.The measurements from the modular scale were used to produce the a grid. The mesh formed a grid using the modular values, and various fragments were derived from it. These modules were arranged in an appropriate sequence to obtain the final form.




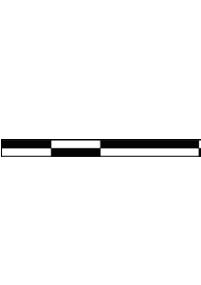
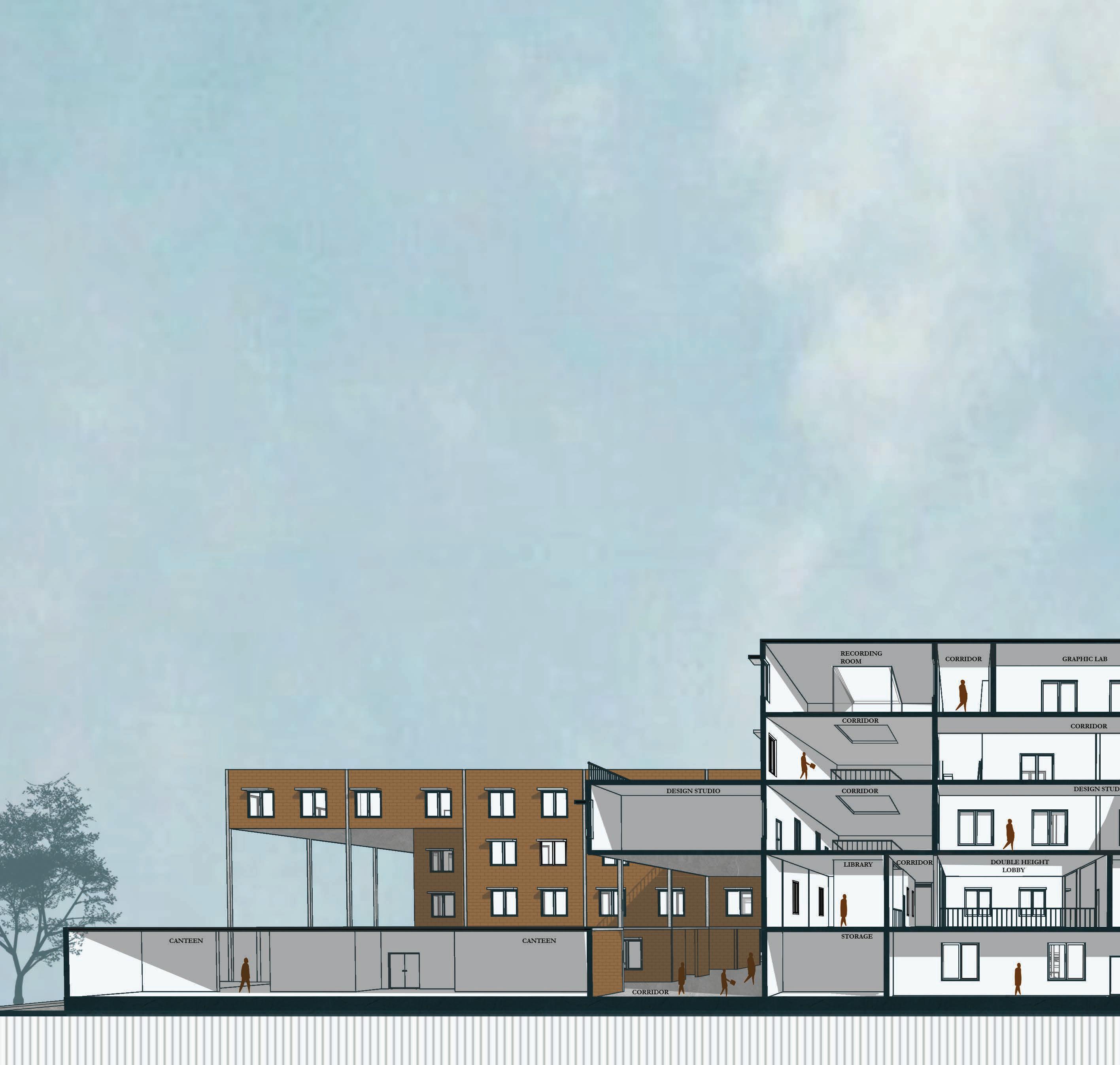
This is a section through the building’s academic block and canteen.






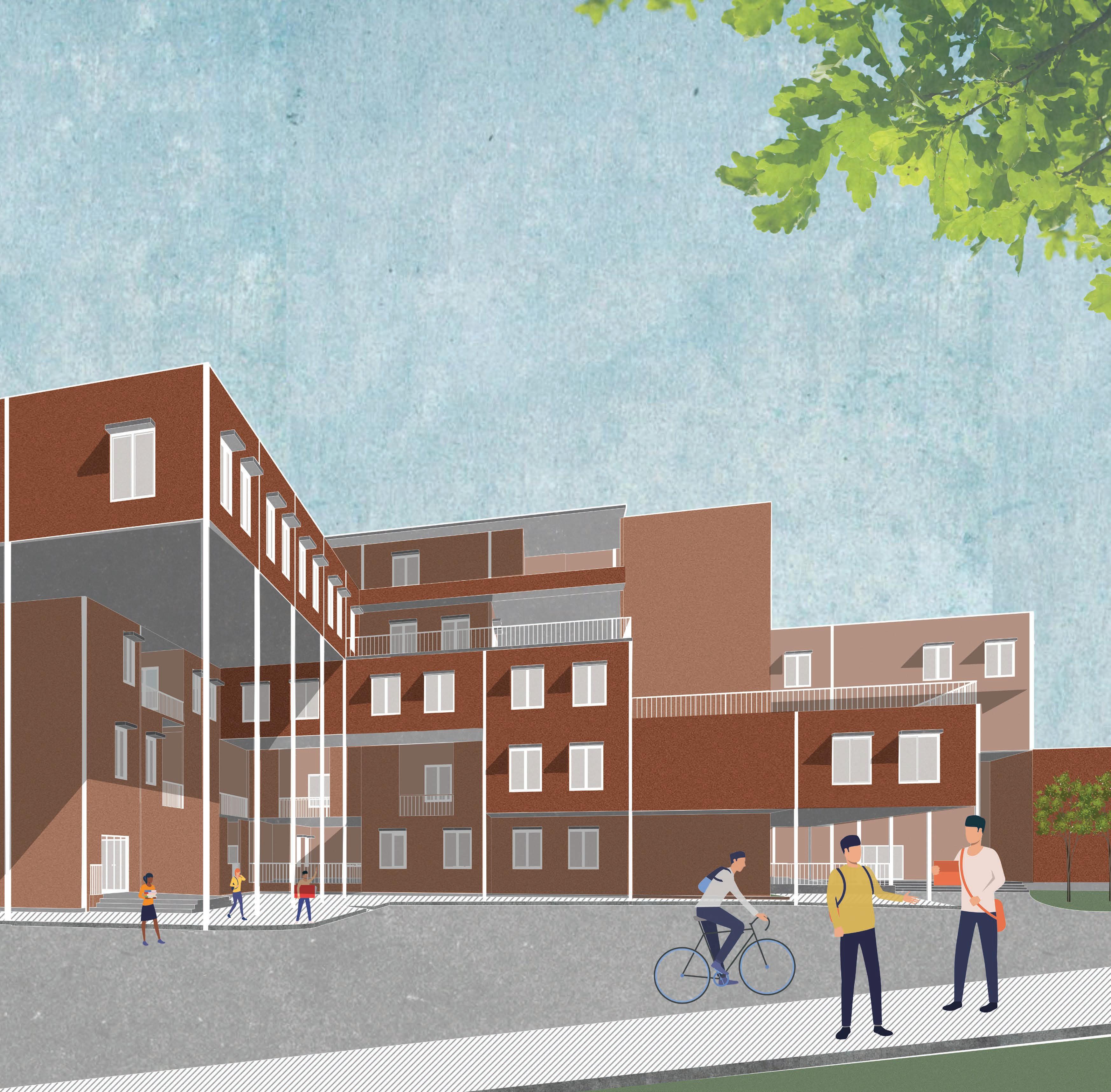
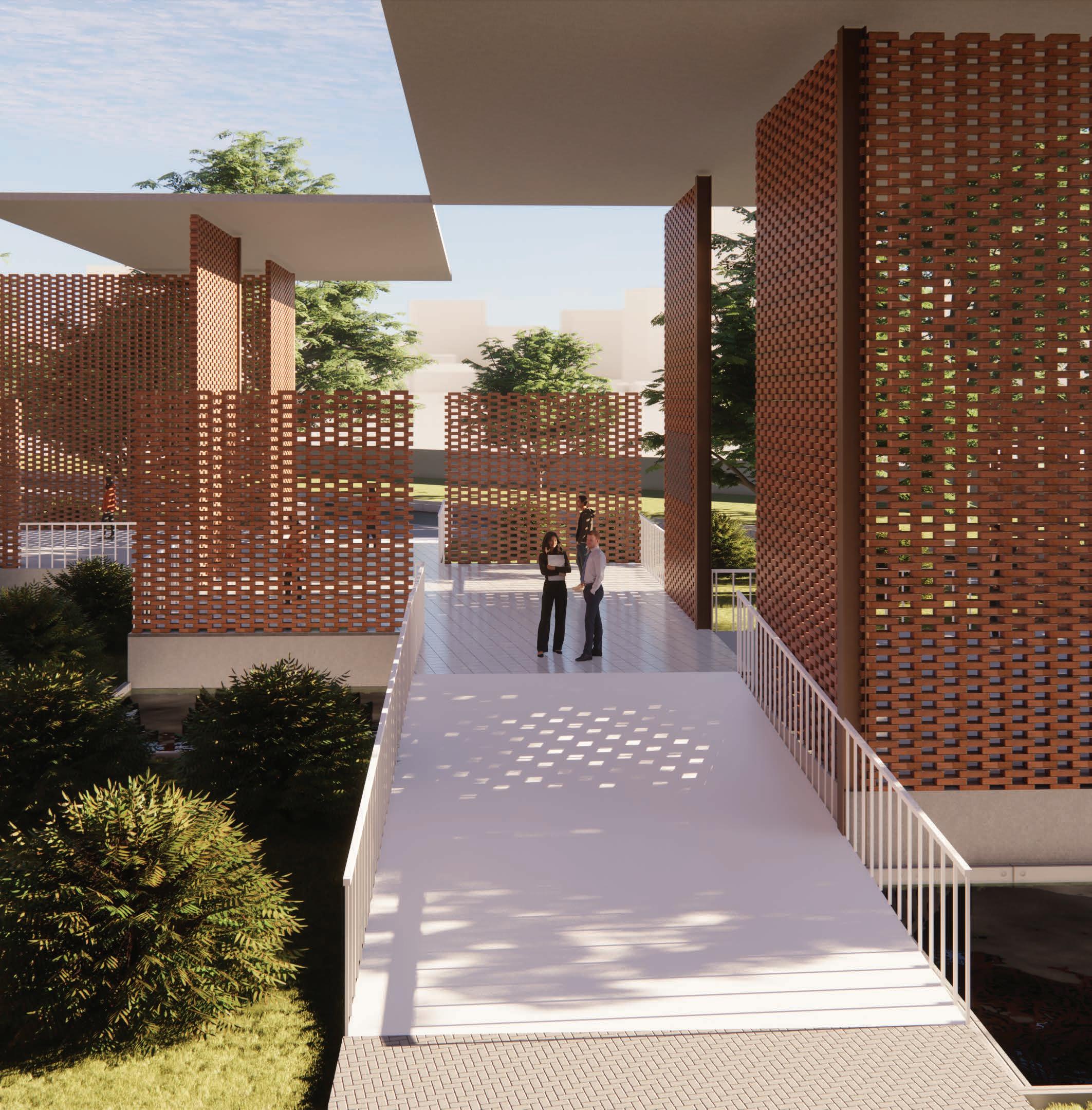


33,000 Square meter
Moksh is an attempt to reimagine the existent cremation ground present on the site. The aim of this initiative is to provide a more dignified and respectful atmosphere for the Hindu community to perform the cremation rituals of the dear ones.The new design incorporates multiple structures, including a prayer hall, a cremation platform, and a water body for ritualistic ablutions. The structures are functional yet minimalist in order to convey a sense of calm and tranquillity.

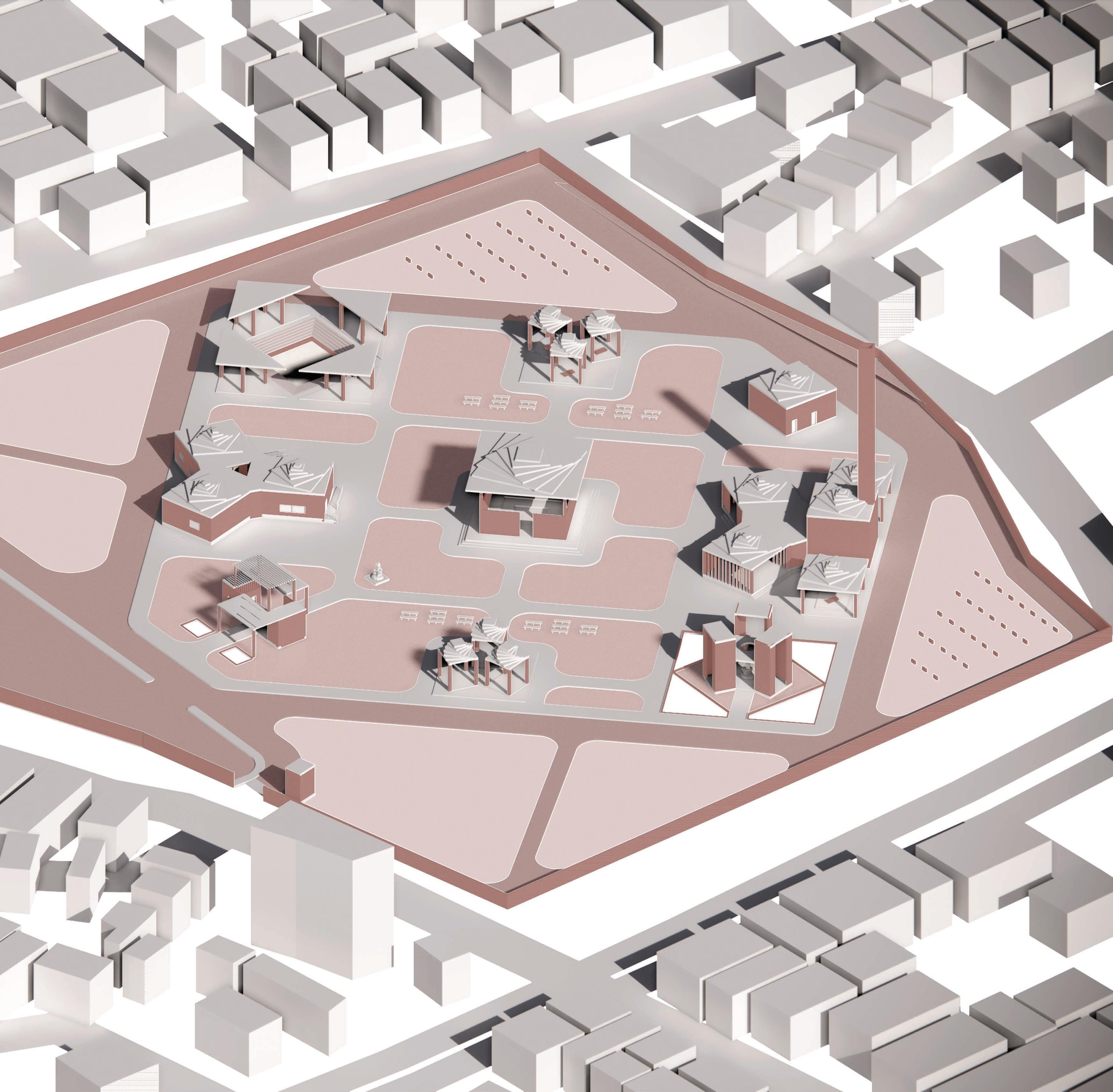
Moksh was created with the idea of breaking free from samsara and achieving moksham for the soul. Moksha and Samsara are two essential and interconnected notions in Hinduism that are central to understanding the Hindu worldview. Samsara is the cycle of birth, death, and rebirth, perpetuated by Karma, while Moksha is the ultimate liberation or release from the cycle of Samsara, and the attainment of spiritual enlightenment and union with the divine.






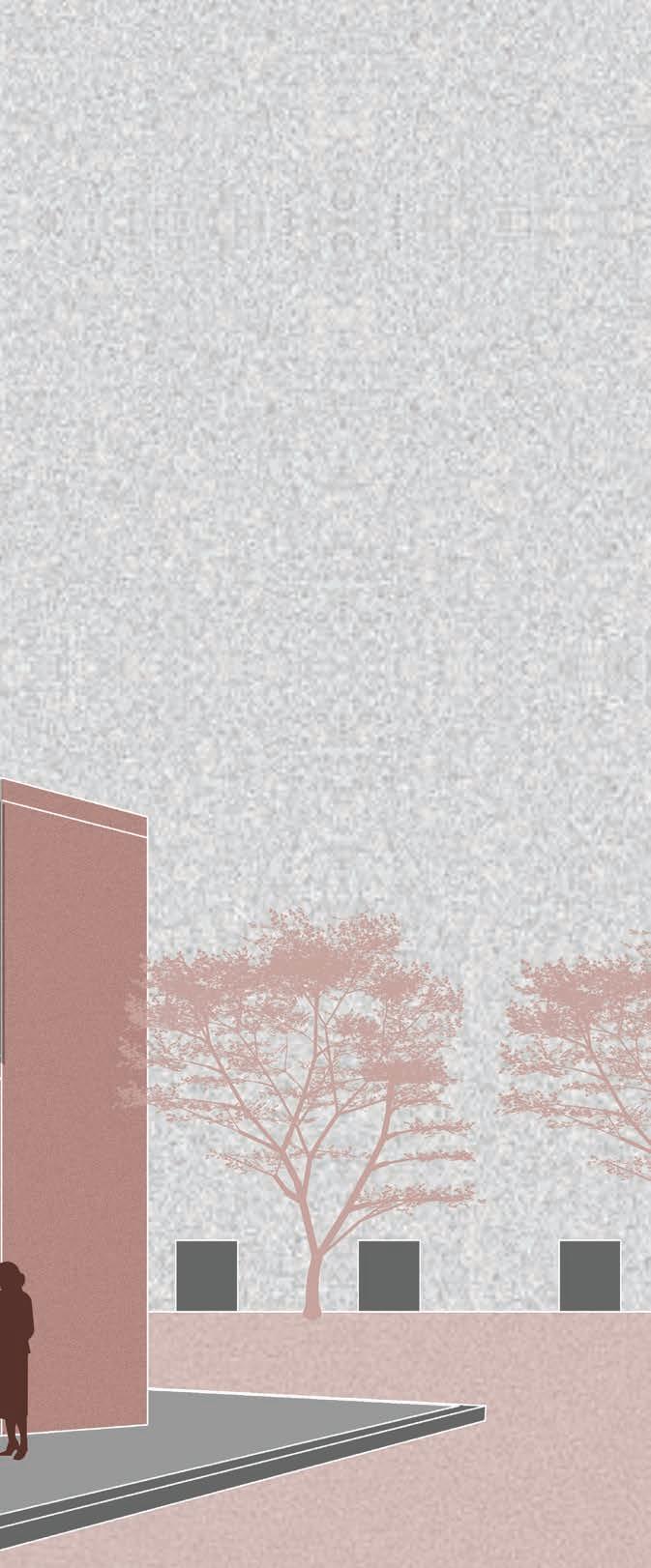
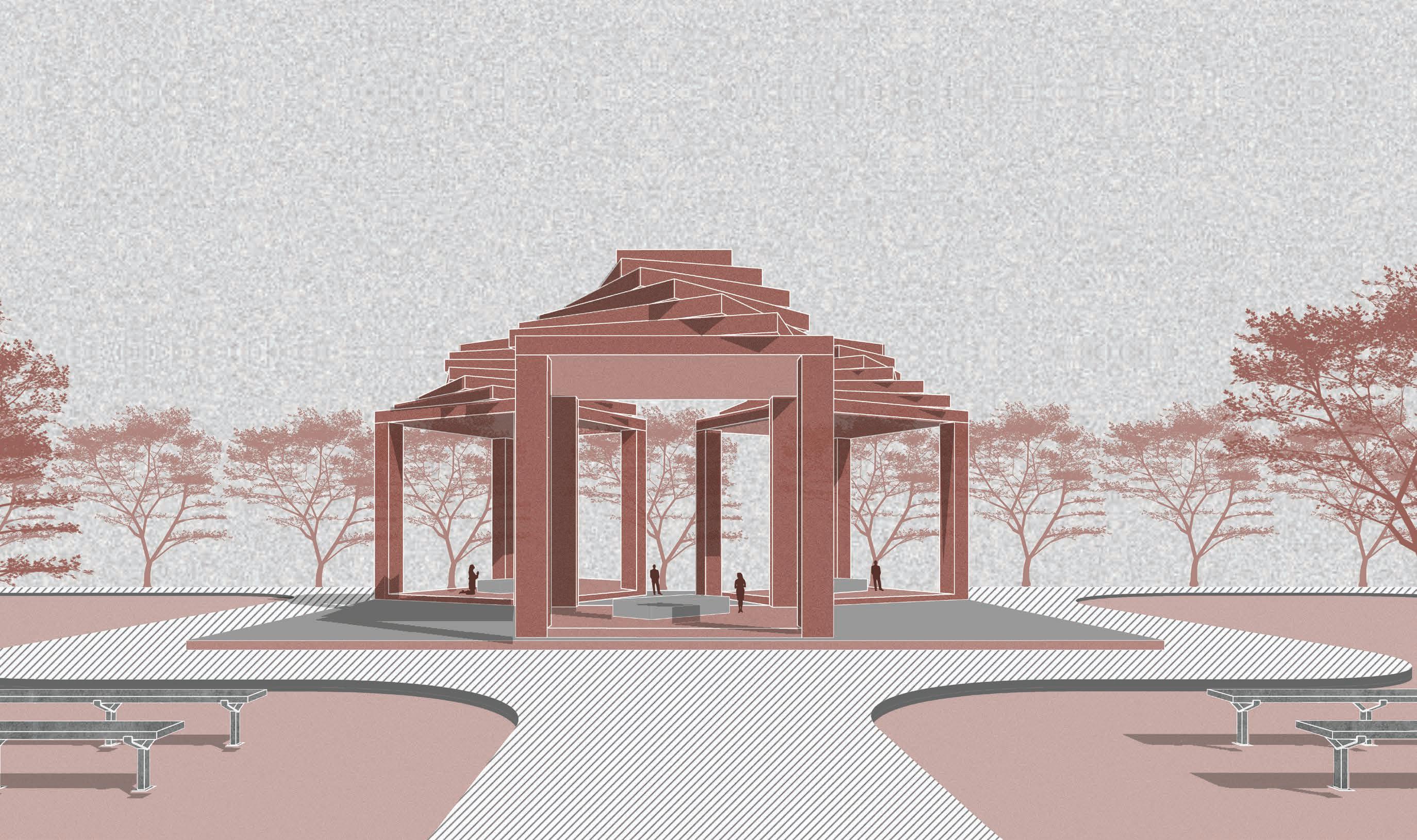
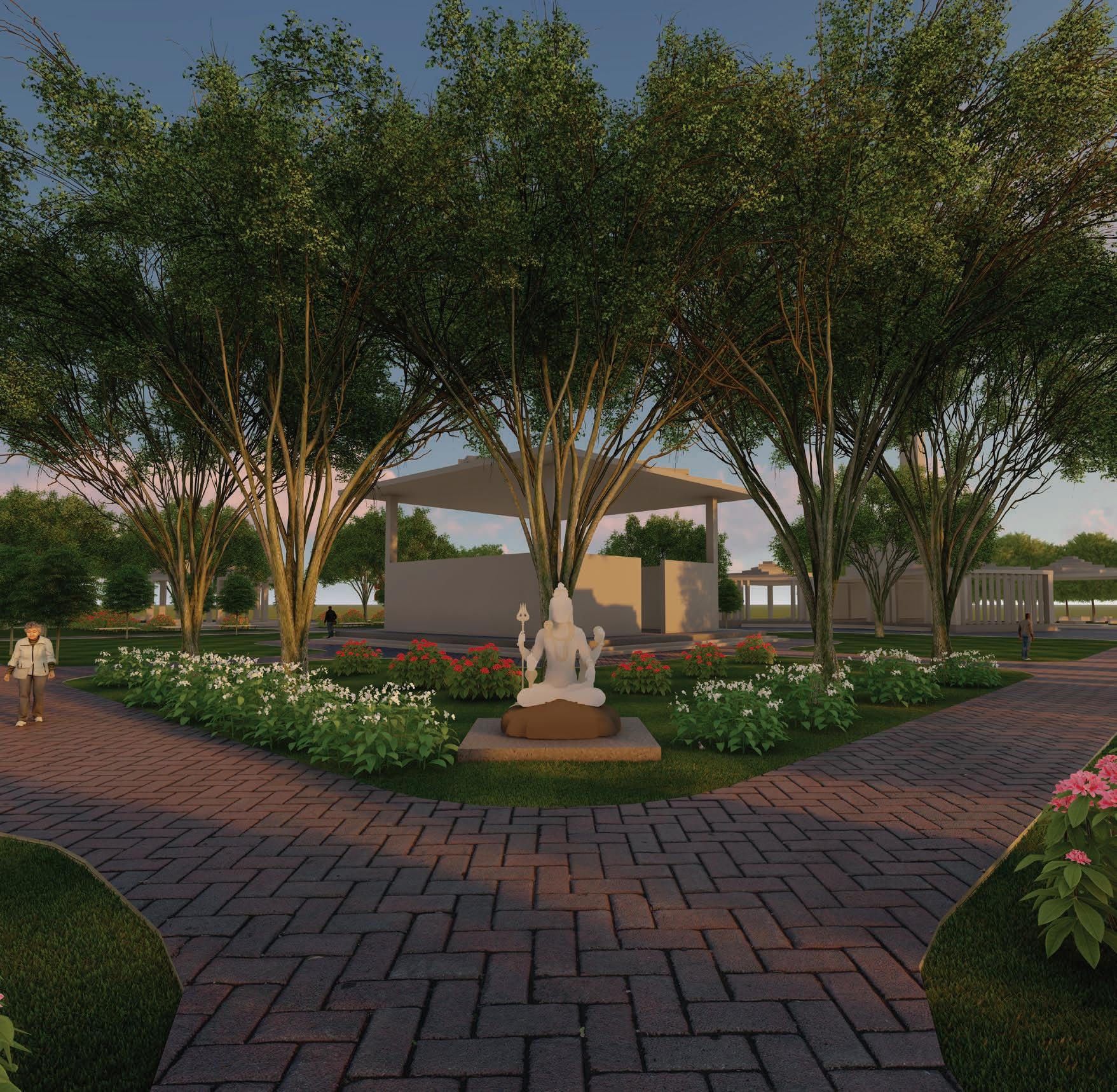


TRANSPARENCE 16.0
TYPOLOGY
Residential tower


LOCATION
Coimbatore, India
prize

special recognition reginal round
(south zone)
TEAM MEMBERS: Rakshit Rao,Nishith Kumar



Convention centre LOCATION
Thiruvallur, India
TEAM MEMBER: Rakshit Rao
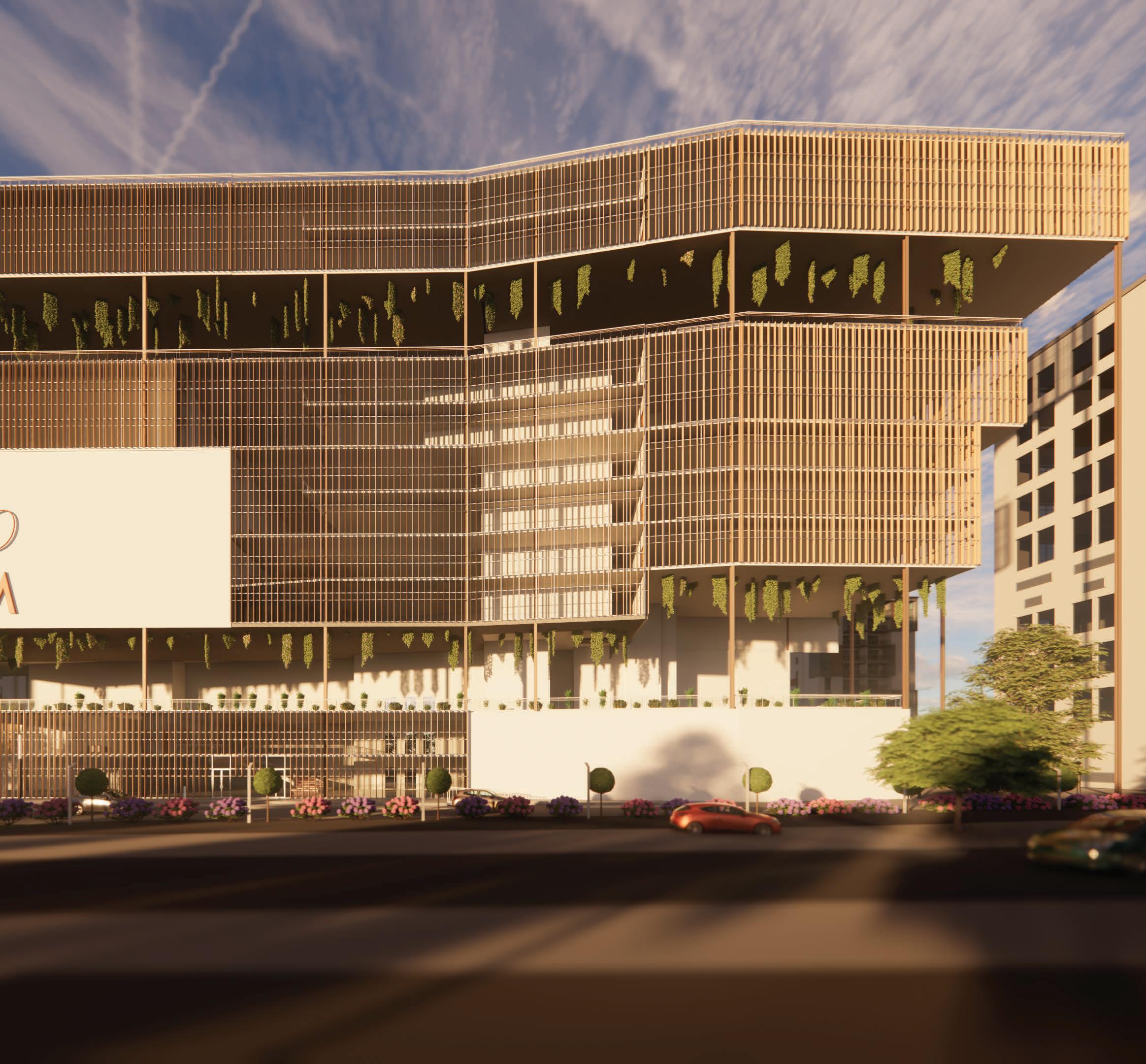
91+ 96771 18213
sruthi.k@caad.ac.in