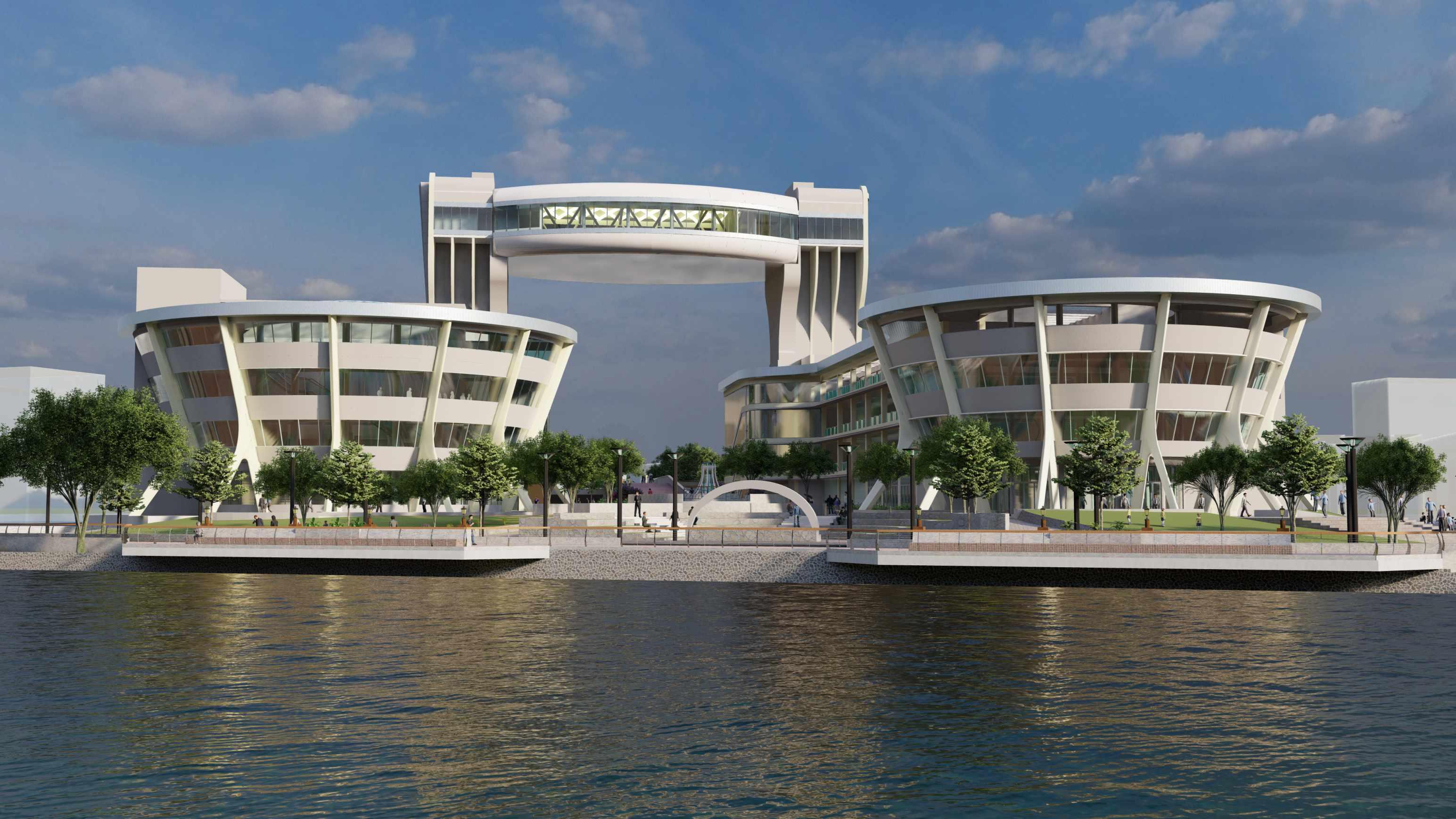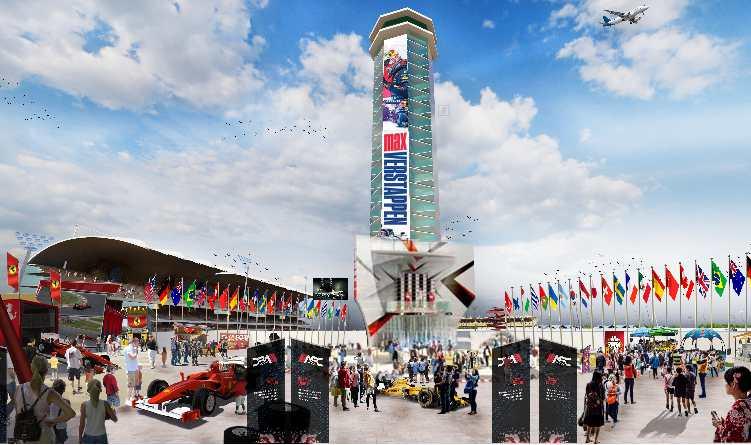ARCHITECTURE PORTFOLIO
SHREYAS MAYEKAR | SIR JJ COA | 2024






SHREYAS MAYEKAR | SIR JJ COA | 2024





Antophill, Wadala, Mumbai- 37
17/05/2002


8879916508 newmayekar88@gmail.com
• I always try to put practicality into designs, striving for sustainable and functional outcomes.
• Monitoring deadlines and managing schedules to ensure timely project completion.
• I am dedicated to rening my designs through iterative feedback, contributing innovative solutions to every project.
• Adaptable to different project requirements and working environment.
As a Fresh graduate from Sir JJ College of Architecture, Mumbai, I am deeply passionate about learning and evolving within these creative field. I believe that architecture is fundamentally about creating memorable experiences. My approach towards design is both creative and detailoriented, constantly evolving as I embrace new challenges. My goal is to continuously Learn new things and contribute meaningfully to innovative architectural practices.
Education:
2007 - 2017
2017 - 2019
2019 - 2024
I.E.S. Secondary school, Dadar, Mumbai. 10th (S.S.C.) = 95.8 %
Ramnivas ruia junior college, Matunga, Mumbai. 12th Science (H.S.C.) = 87.08 %
Sir J.J. college of architecture, B.Arch, CGPA =8.54
Workshop/ seminar:
• Origami workshop
• Rhino + grassshoper workshop
• Locator seminars
• Manan Talk series
• Architectural Imagination course By Harvard school of design 2020
Languages:
Marathi Hindi English
Software Skills:
Ms Ofce
20222023 6 month Internship at J.P. Parekh & Son Architects
I worked on 4 residential high-rise projects during my course of 6 month. I learned more about designing high-rise structures and implementing facade ideas. my role was majorly developing design drawings with co-ordinating consultants under supervision of team lead and visualization of concepts.
2024 Freelancing work Alpesh Borkar Architects
My role as freelancer was to Provide 3d and 2d drawings, Conceptual drawings along with Presentations on multiple Interior and architectural projects.
2020 Faculty Medal competition 2020 ( Primary health care center)
2020 Schindler Elevator Design Competition
2021 Lock Up ( Prison design competition) Team of 3
2021 Faculty Medal competition 2021 ( Orphanage design) [ TOP 10 ]
2023 IIA Motor sports Track design competition [ 1st prize winner ] Team of 5
2024 AIS Design Olympiad (futuristic skyscrapper design) [ TOP 10 ] Team of 4
2024 Saint Gobain Transparence 2024 Team of 3
Word | Powerpoint | Excel
CAD/ Modelling Presentation Rendering Lumion | Enscape
Autocad | Sketchup | Rhino | Revit
Photoshop | illustrator | Coraldraw | premier pro

CITY CENTER
SEM-10, DESIGN DISSERTATION
SEM-9, ARCHITECTURE DESIGN 01 02 03
SESSION COURT

RESIDENTIAL BUILDING
SEM-7, ARCHITECTURE DESIGN

COMMERCIAL COMPLEX

SEM-5, ARCHITECTURE DESIGN GRAIN MANDI
SEM-4, ARCHITECTURE DESIGN

CO-WORKING OFFICE
SEM-4, INTERIOR DESIGN

07 05 06 04


My B.arch Final year Thesis Project which focuses on development of a city center space which would enhance the city's urban image and providing quality public space for citizens. Through a meticulous design process, the aim is to unveil strategies that can breathe new life into these spaces, creating a vibrant, dense city center that resonates with the contemporary urban milieu.
The envisioned interventions, grounded in the ndings of this research, aspire not only to restore but to redene the urban anvel, ensuring its relevance and resilience in the




1) Tackling issues that exist on site.
2) additions catering to the needs of city
3)improving the imagability of the space.






creating central spine developing plazas around masses

elevated connection
physical and visual access to the lake green buffers around the lake
Clearing the encroachment around the lake



Segregation of Circulation


a space to gather during ceremonies and festivals
Reinforcing the 5 elements contributing to the urban imageability





























Sandwich panel roofing sheet


Box section purlin members 300mm deep
Sandwich panel roofing sheet
ISMB 200 supporting members for metal decking
ACPclad projection
ISMB 600 Steel beams
steel columns
Glass glazing with pivot windows



Total Area : 900 sqm Capacity : 100 person
: 34m
:
Restaurant with overall span of 33m supported on steel girder Beams supported on RCC ( 2M Thick ) pier.



This is an architecture design project of semester 9 of b.arch program aims to design a session court building. this project aims to develop architectural form for administrative structures. This project aspires to set a new benchmark for court buildings, emphasizing functionality, visitor experience, and architectural excellence. It will stand as a testament to justice and civic pride.
SITE INFO :
Location: panvel, maharashtra.
Site area : 10000 sqm.


PUBLIC ZONE
COURT ADMINISTRATION
CRIMINAL COURT FLOORS
CIVIL COURT FLOORS
CONFERENCE FLOOR
BANQUET AND SUITES














JUDGE ENTRY





Our sem-7 Architectural design project was to create a Mass Housing. the site is located at Mulund, Mumbai. The aim of these project was to design residential units considering the F that place. to create a luxurious apartment complex was a goal to achieve. The project consist of 1bhk,2bhk and 3bhk typo ats.
LOCATION : MULUND, MUMBAI
SITE AREA: 30011 Sqm.
FSI: 2.025
BUA. : 56290 Sqm.
N G IG O S A E L D


Idea is to design Radical way of living together Promoting more social interaction and bringing sense of community











6MWIDEROAD 6MWIDEROAD
6MWIDEROAD
6MWIDEROAD
6MWIDEROAD





Reservation for Play













This is Semester 5 architectural design project where I had to design a commercial complex on the site is located at C.B.D. Belapur overlooking creek. uran highway runs west of site along with a promenade road connecting the site to upcoming ferry terminal.
Aim was to create more public interaction with help of plaza spaces and create identity landmark along with premium view ofce spaces. designing the main facade of structure in a way which includes branding and advertisement of the complex.















The working drawing subject of semester 6 was about detailing out the commercial complex designed in semester 5. the set of drawings consist of drawings from setting out to detail oor plan, sections and elevations.


300MM
350MM















Our sem 4 architectural design project was to create a Class D Grain Mandi in a rural context. the site is located at Itkal, Solapur with area of 35530 sqm. The aim of these project was to nd the current problems in working of mandi and provide innovative solutions through architecture and planning process how these structures can be unique to that context.
the approach towards design is taken with respect to response to the local rural context. creating user-friendly design for them. the mandi is designed with efcient grain movements throughout the structure achieved through segregation of circulations.




























MANGLORE TILE ROOFING
CLEARSTOREY FOR VENTILATION OF BOTH GALAS
OPENINGS AT UPPER LEVEL FOR GOOD CROSS VENTILATION








SMALL COURTS BETWEEN GALAS





MORNING AFTERNOON

EVENING/ OCCASIONS
Our sem-4 Interior design project was to design co-working ofce. the site is located at C.B.D. Belapur, Navi mumbai.
The aim of these project was to create more interactive and innovative space promoting more collaborative work and give people a good ofce experience.

Contemporary decorating style is classic yet thoroughly of the moment and timeless thanks to a light-handed, spare take on decorating to ensure it will never feel dated.


























VIEWING TOWER : VIEWING GALLERIES
OBSERVATION TEAM AREA BROADCASTING AND CELEBRATION AREA TUNNEL ENTRY FOR
PADDOCK AREA 70,000SQM SERVING 2 PIT BUILDINGS





This project is a competition entry for primary health care center which is rst contact between public and health-care authorities. such health care center are essentials during pandemic and epidemic outbreaks. the project aims to cater to covid19 pandemic issues during Lock-down period. it is a neighborhood level center catering medical issues of citizens during normal as well as pandemic period.

The aim of design is to ensuring the functioning of PHC keeping in mind the notion of social distancing. managing the crowd where safety of the staff is only ensured and medical facilities are delivered.


This is a Team competition entry for AIS design olympiad for futuristic skyscrapper design. In heart of Navi Mumbai, where our prakrutikta tower emerges as a beacon of innovation and sustainability envisions which challenges the traditional notion of architecture but also serves as a model for sustainable and energy efcient future.
Site Location: Khargar Central park
Site Area: 36 acres





















