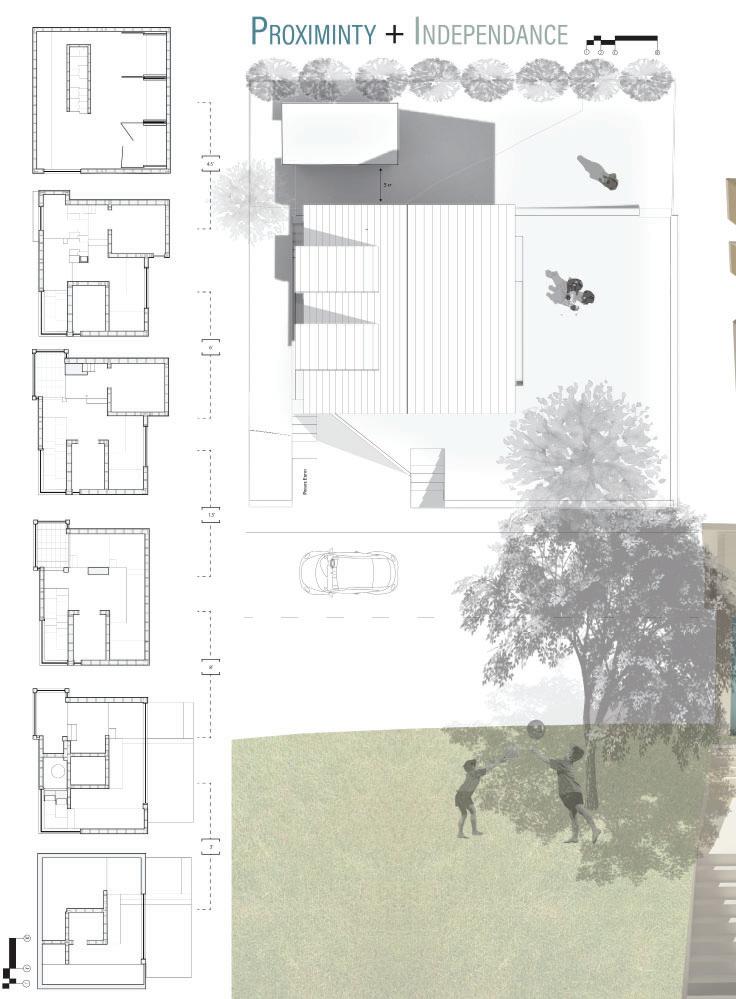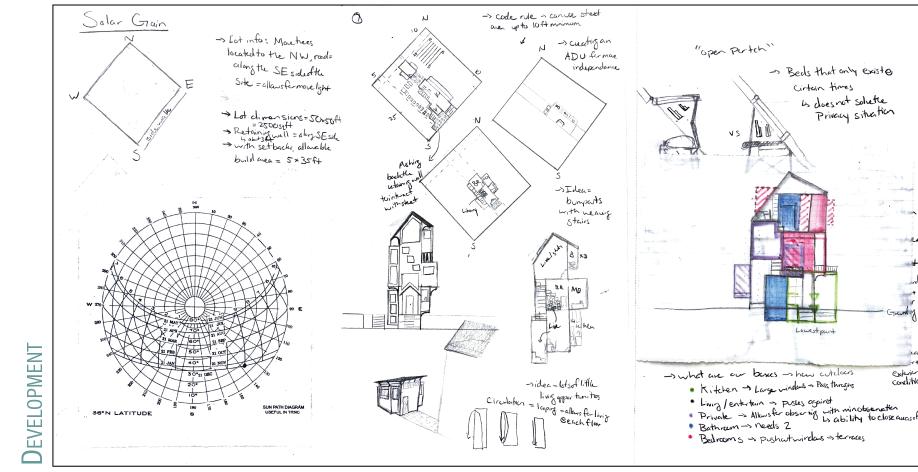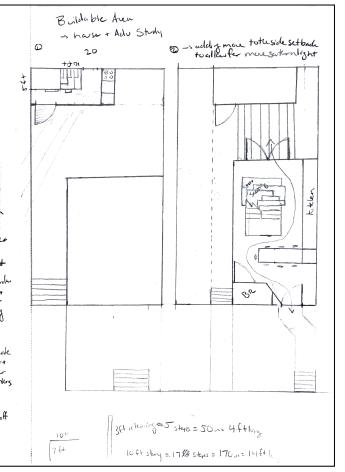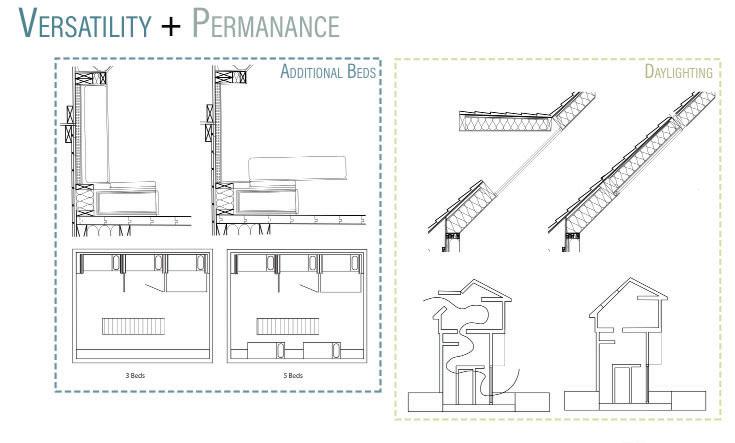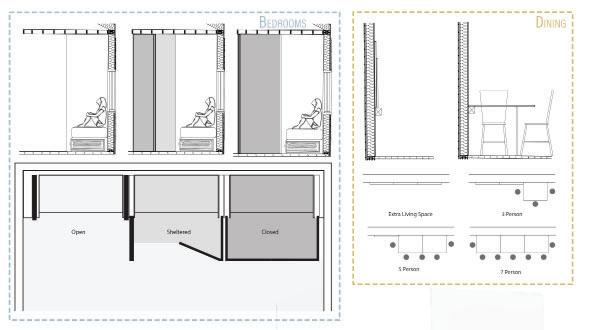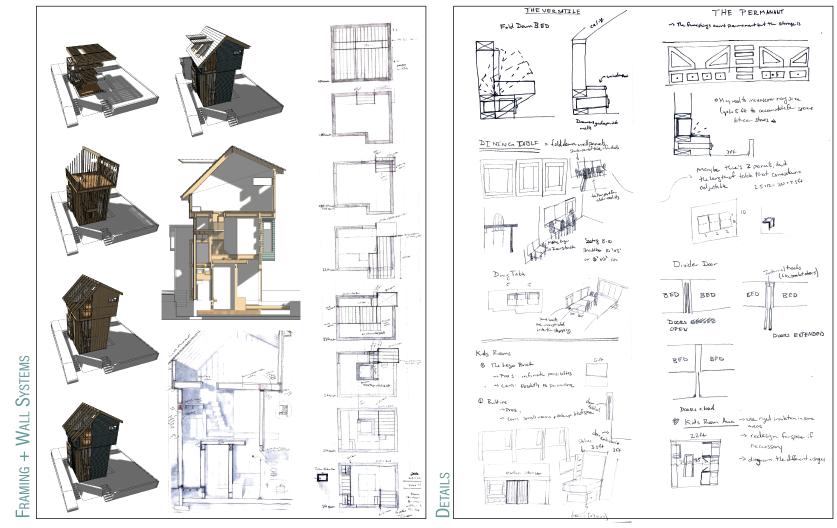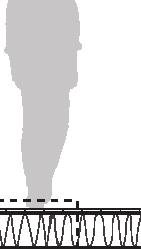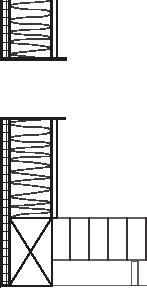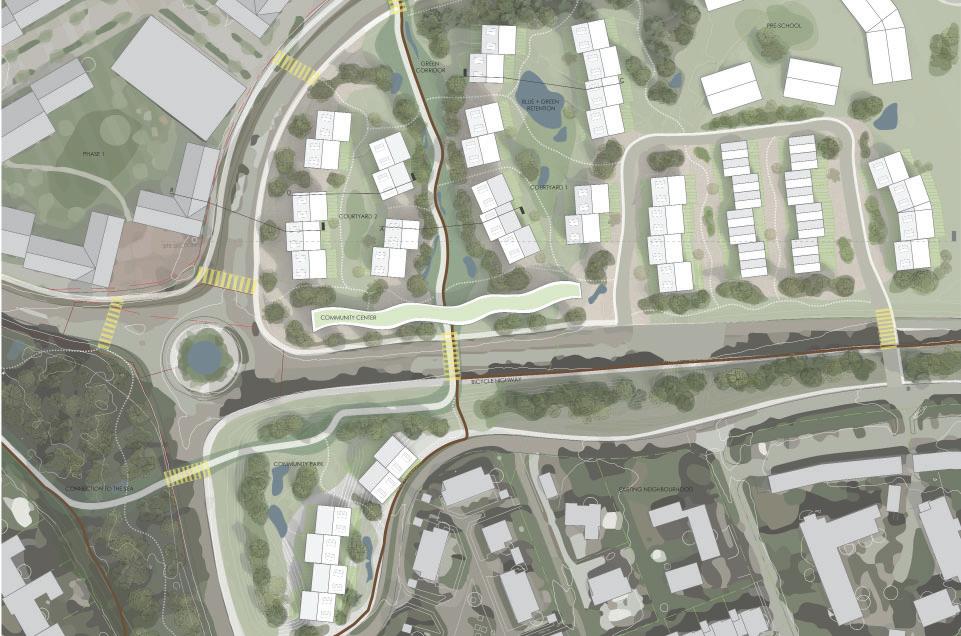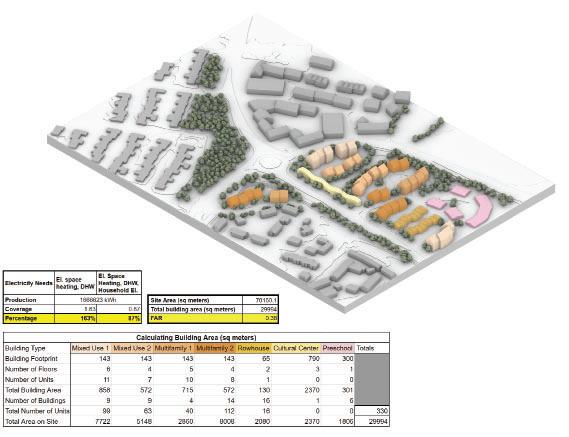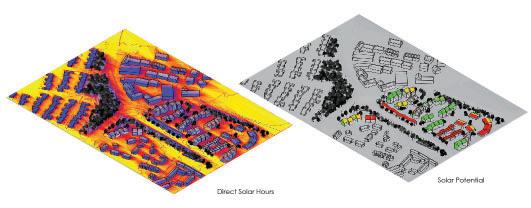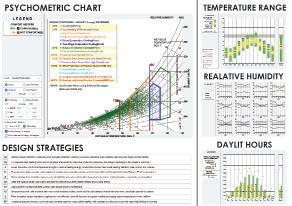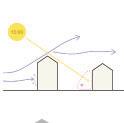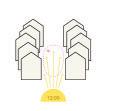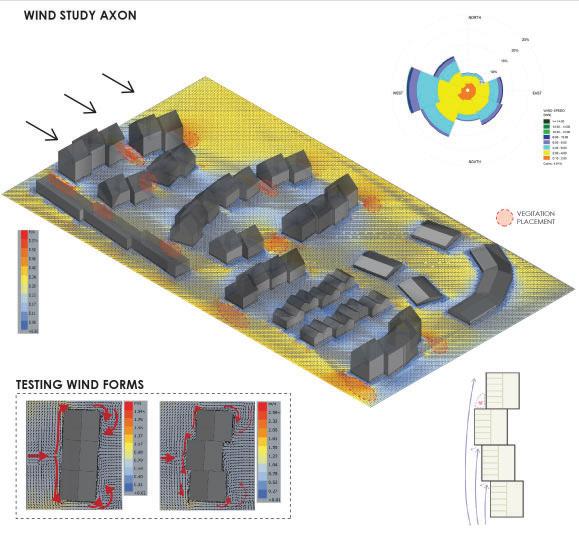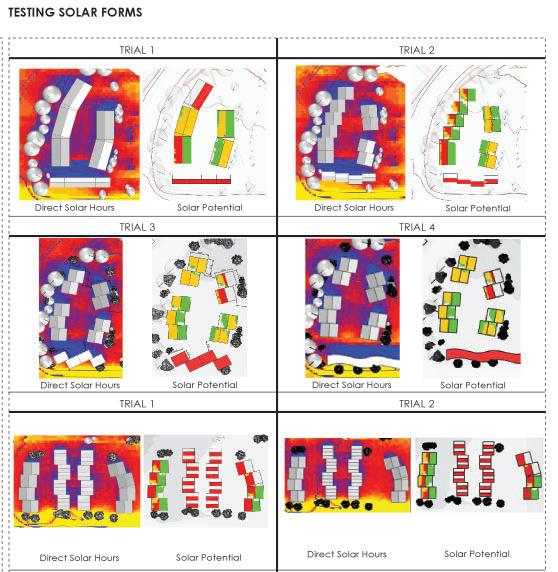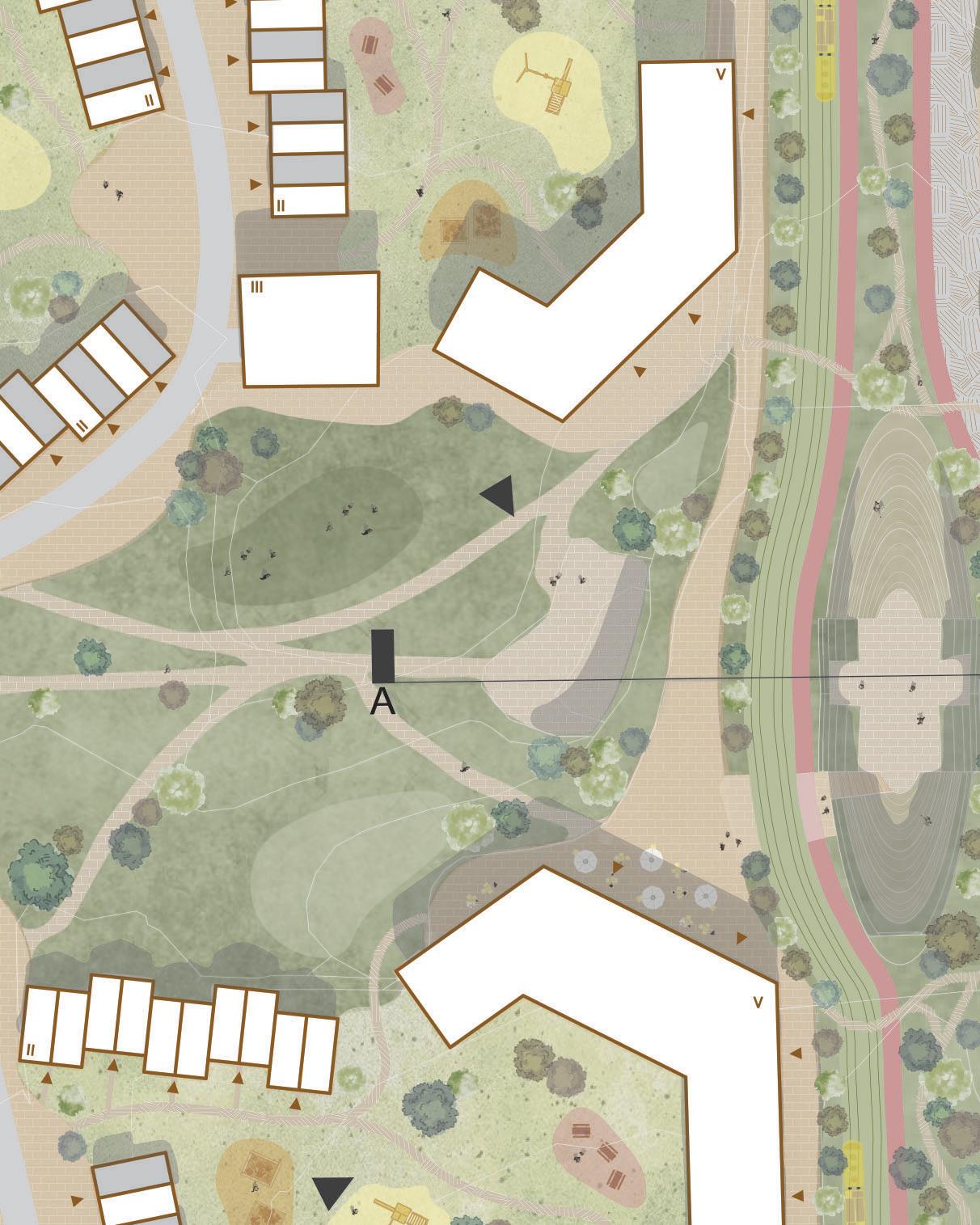




Master of Science in Sustainable Urban Design Candidate, June 2024
Bachelors of Architecture, May 2022
Sustainability Minor Urban Studies Minor
Email: sophiaxteresa@gmail.com
Phone: +01 (704)-550-6880
Lund University, Lund, Sweden
M.S. Sustainable Urban Design, June 2024 Candidate
• Curated department projects for Helsingborg municipality exhibit
• Worked as a student coordinator for housing community
• Recognized Project at local Climathon
University of Tennessee, Knoxville, Tennessee
B.ARCH with Minors in Sustainability and Urban Studies, May 2022
• Dean’s List with Summa Cum Laude Standing and 3.97/4.00 GPA
• Member and Secretary of Tau Sigma Delta Honors Fraternity
• Member of AIA Students, Phi Eta Sigma National Honor Society, and Chancellor’s Honors Society
• Volunteered with UT Recycling to create Zero-Waste Game Days
• Participated in three student-run art galleries
• AIA Middle Tennessee Student Design Award Finalist
• Distinguished Design Award SemiFinalist
South Iredell High School, Statesville, North Carolina High School Diploma, June 2017
• Graduated Summa Cum Laude with a 5.168 GPA
September 2020 – August 2022
•Assisted the Architectural team in daily tasks like Design Documents, Construction Documents, submittals, redline edits, and visualizations for clients.
•Demonstrated adaptability and willingness to learn while working on various stages and types of projects (such as historical, healthcare, industrial, and education) each week.
•Learned how to communicate Architectural Design by creating schematic design documents from architect’s instructions, and assisting with modeling of BIM projects.
• Joined and created building performance models for Sustainability Committee. Also learned how to consider sustainable material use and building life cycle analysis.
• Organized and compiled the digital archives of past projects for the firm.
• Developed and showed commitment to learning new technology skills in programs such as AutoCAD, Enscape and Revit in order to show accurate renderings of projects.
August 2020 – May 2022
•Demonstrated leadership skills in instructing a section of younger students through their representation courses.
• Provided feedback on weekly assignments and assisted students with daily work.
• Managed class time and answered group or individual questions effectively.
May 2019 – August 2019
• Assisted Development, Pre-Construction, and Construction teams in daily tasks.
• Collecting, interpreting, and distributing data based on the needs of the team.
• Communicated with supervisors to ensure tasks were completed quickly and effectively.
August 2019 – October 2020
• Assisted and instructed patrons with resources and programs sponsored by the library.
• Assisting librarians, and collaborated with team members to efficiently achieve daily tasks.
• Managing library resources, such as books, digital printing, and electronic devices.
May 2018 – August 2018
•Learned and became proficient with architectural computer software, such as SketchUp and AutoCAD.
• Observed teamwork and project management in a professional setting.
•Revit
•Rhino
•Grasshopper
•AutoCAD
• Enscape and V-ray
• Solar and Wind Analysis
•Data Analysis
•Sketchup
•ArcGIS
• Adobe Creative Suite
(including Photoshop, Illustrator, and InDesign)
•Communication
•Microsoft Office
•Time management
• Attention to Detail
•Teamwork
•Problem Solving
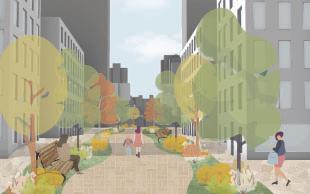
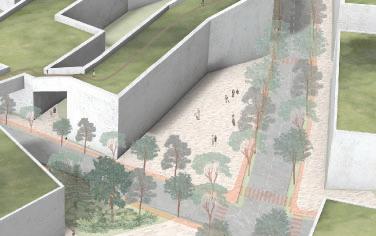
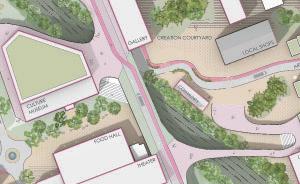

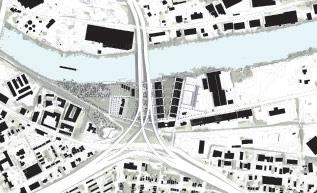
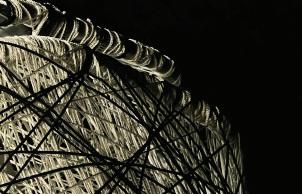
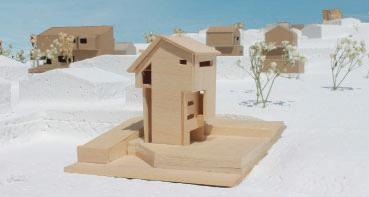
FRAMING THE BLOCK_ FALL 2023
LIVING [IN THE] LANDSCAPE _ SPRING 2023
ARCHIPELAGO _ FALL 2022
IMPACT: AN EXPLORATION OF URBAN ECOSYSTEMS _ SPRING 2022
RIVERFRONT GARDEN DISTRICT _ Fall 2021
SELF FORMING COMPLIANCE RESEARCH _ Spring 2021
CONTINUOUS STAIRCASE _ Spring 2020
TECHNICAL SHEET AND MICROCLIMATE ANALYSIS
Pg. 4 Pg. 8 Pg. 12 Pg. 16 Pg. 20 Pg. 24 Pg. 28 Pg. 32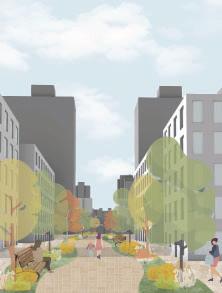
“How can new developments be placed strategically to create accessible connections and defined places in Prague 11?”
Framing the Block explores this by focusing on new developments around Opatov Station. By developing here, the vision improves connection to greater Prague, helps Prague’s housing demand, and introduces activities like shopping, daycare, markets, and seasonal events within the district. This development will begin in underutilized areas like surface parking lots to maintain as much quality green space as possible. In doing so, it will define the public spaces for the district and private spaces for the block residents by strategically placing new buildings to frame the street front and park boundaries. This block structure is not limited to new development, but will instead begin by reframing the existing buildings to define existing, edited, and new block structures throughout the district.
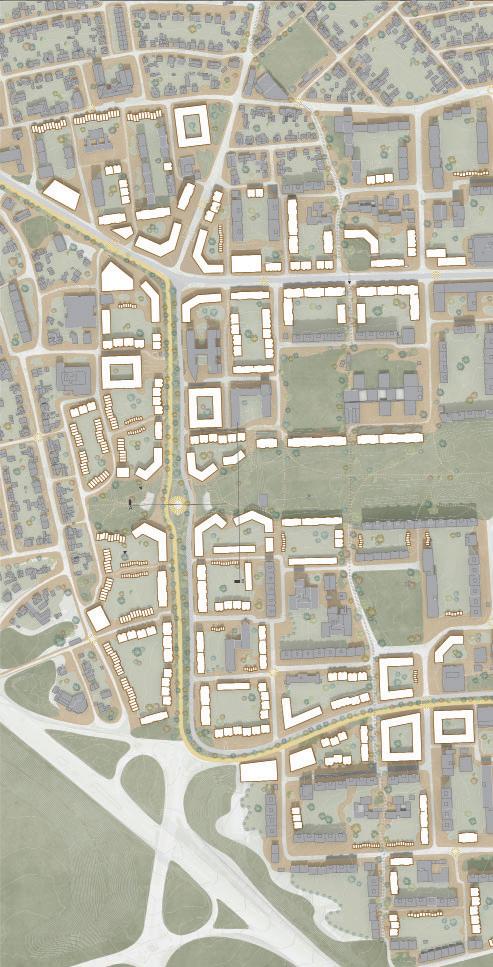

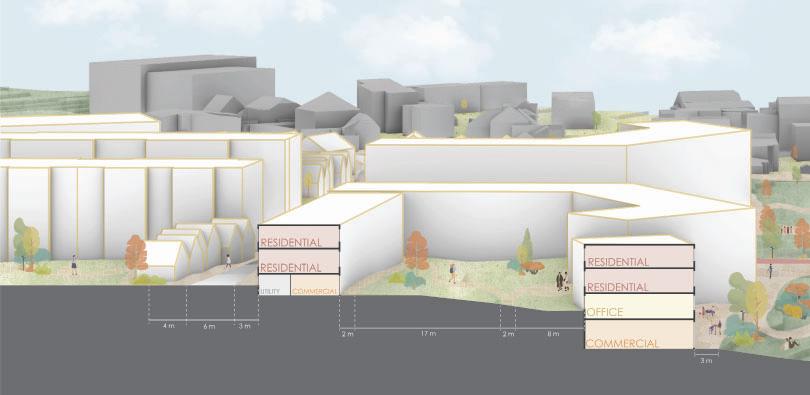
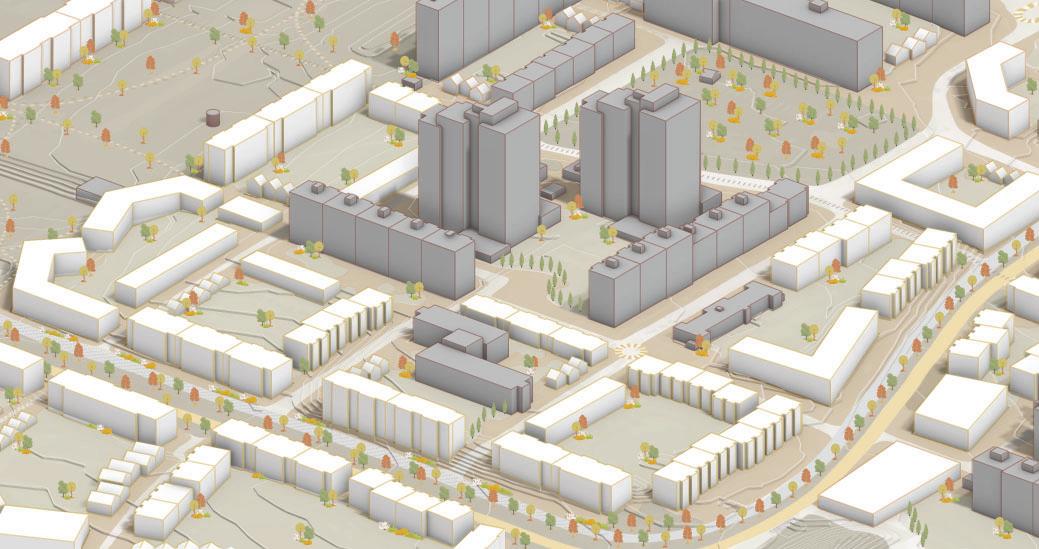
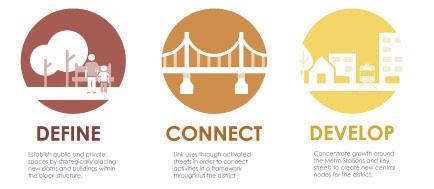
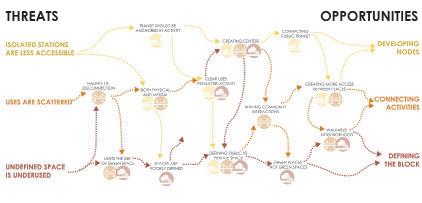
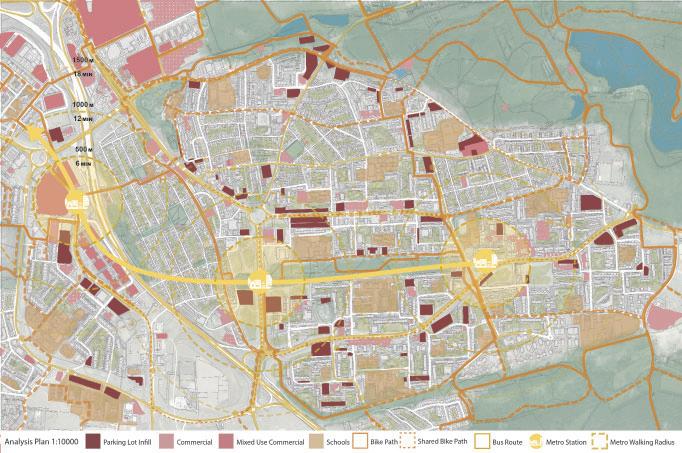
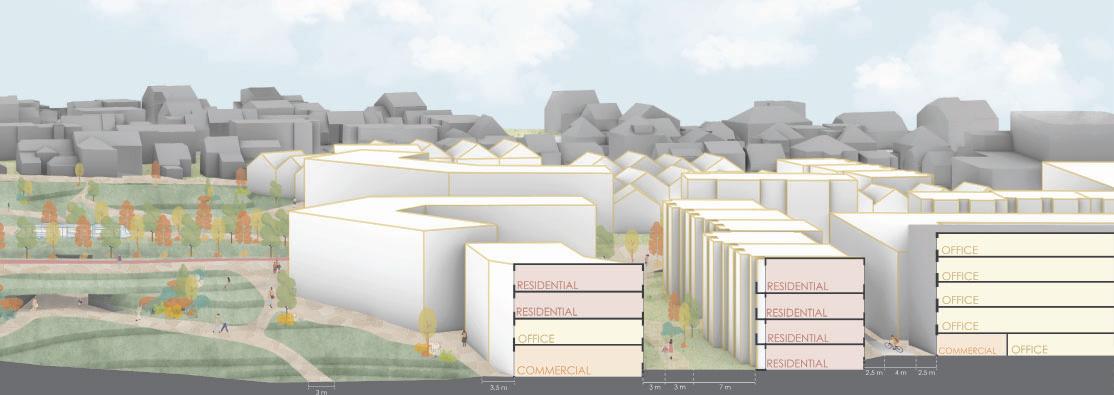
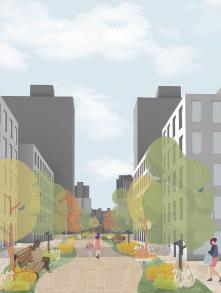
By introducing a neighborhood block scale similar to the single family blocks found throughout Prague 11, and defining key streets and green spaces within the developed block structure, Framing the Block connects uses within the district. Adjustments to roads throughout the district (such as seasonal streets that encourage interaction, tree-lined streets linking parks, or roadways with dedicated bicycle and public transit lanes) will increase mobility and access to a greater diversity of typologies for all residents within Prague 11. This will reduce car dependency by making the area more walkable, limit residential sprawl by focusing development around the metro stations, and enhance rather than replace existing places. Through this, accessibility is improved by providing clear links between places and defining the public streets and private courtyards to encourage lasting community use throughout Prague 11.
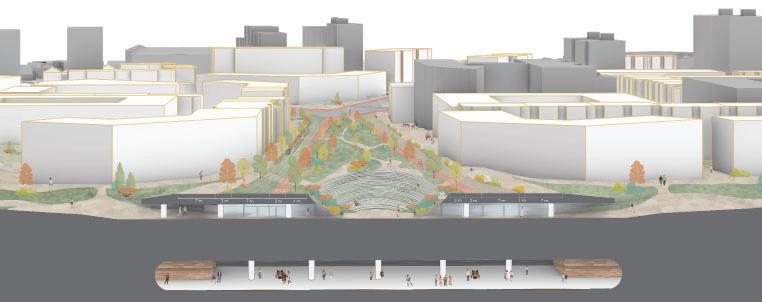
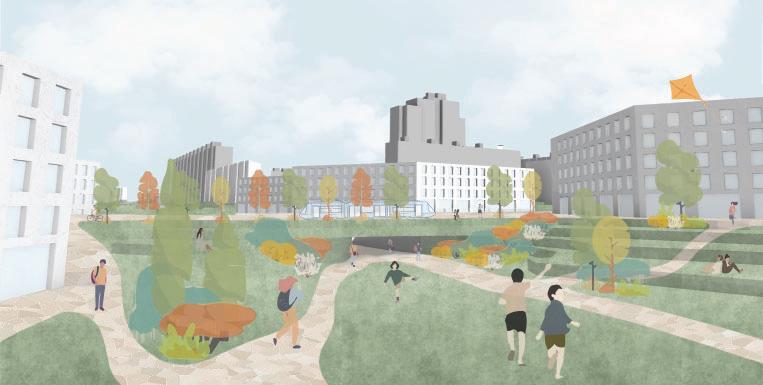
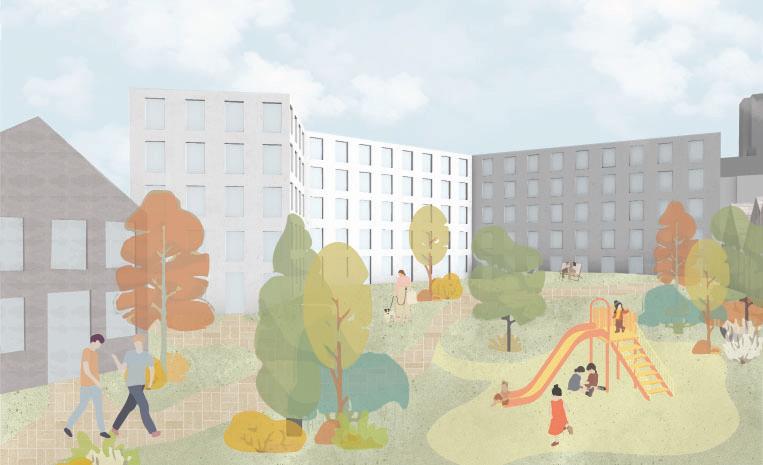
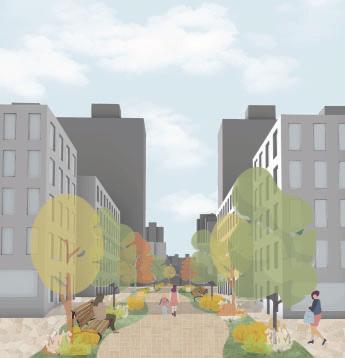
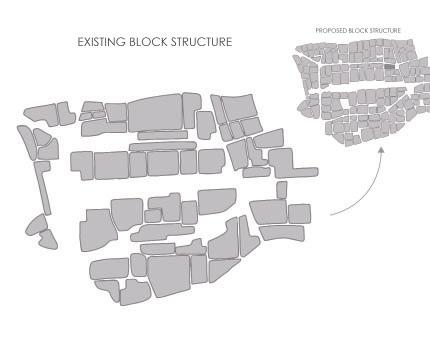


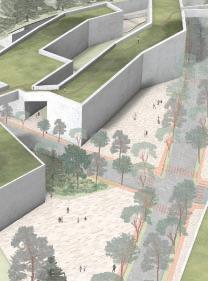
How do we strengthen access to nature within Reykjavik as the city grows? Currently Keldur is a valuable connection to the sea and landscape within the growing city. It is occupied by the people who live and work there, but also horses, and many migrating birds that stop at Keldur. Living Landscape keeps all of these occupants in mind, so that the human’s increased use of the landscape does not overpower the similarly important uses of plants and animals. Thus, Living Landscape proposes new building typologies that merge the urban with the landscape.
The Hill typology features paths that move across the landscape and above the built forms to connect the buildings with the topography. On these rooftops, human residents of Keldur have recreation opportunities and migrating birds have green spaces to rest. Regularly accessed buildings, like the mobility house and offices are strategically connected along the rooftop pathway, creating multiple routes for people to move through the urban landscape.
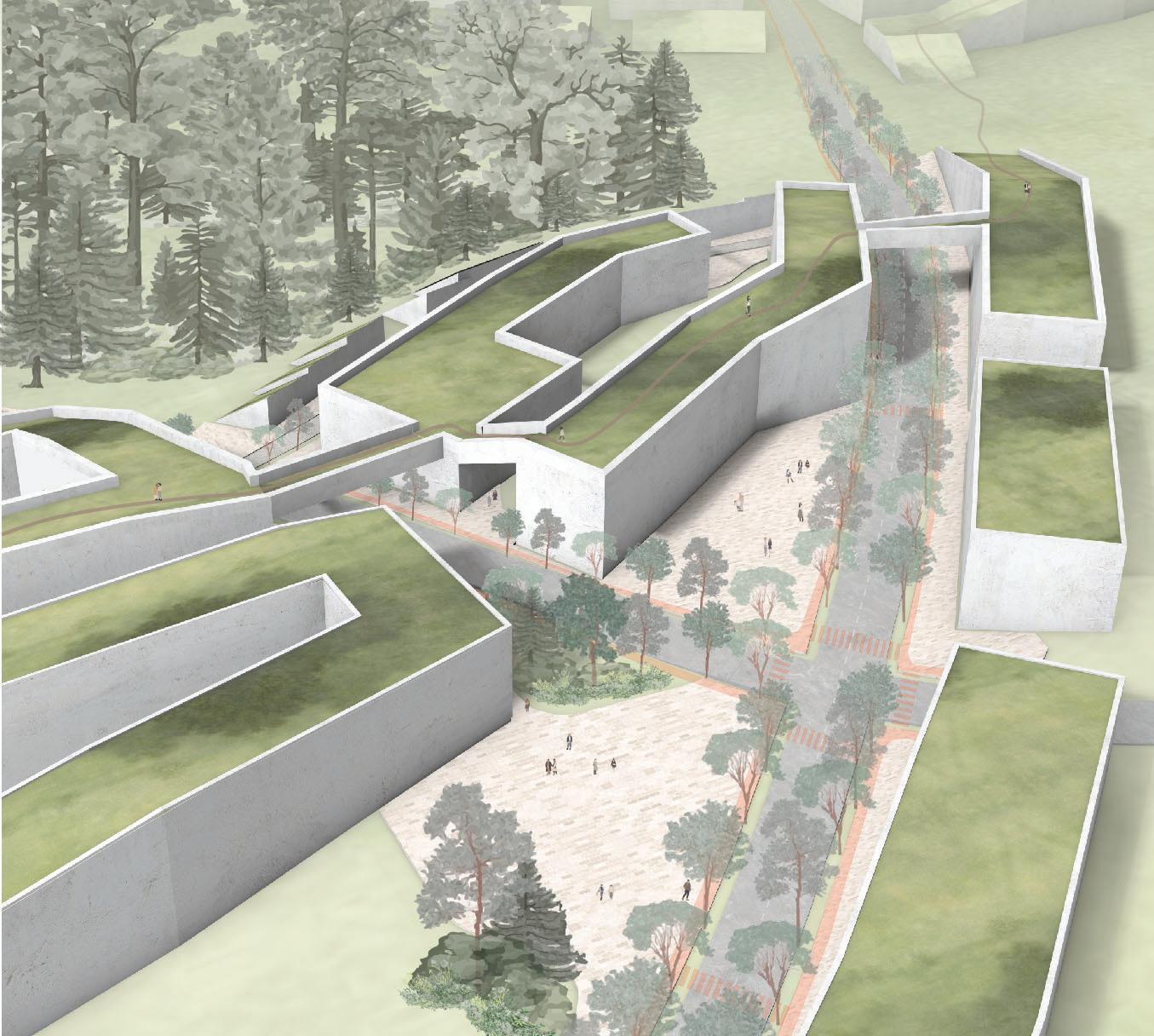
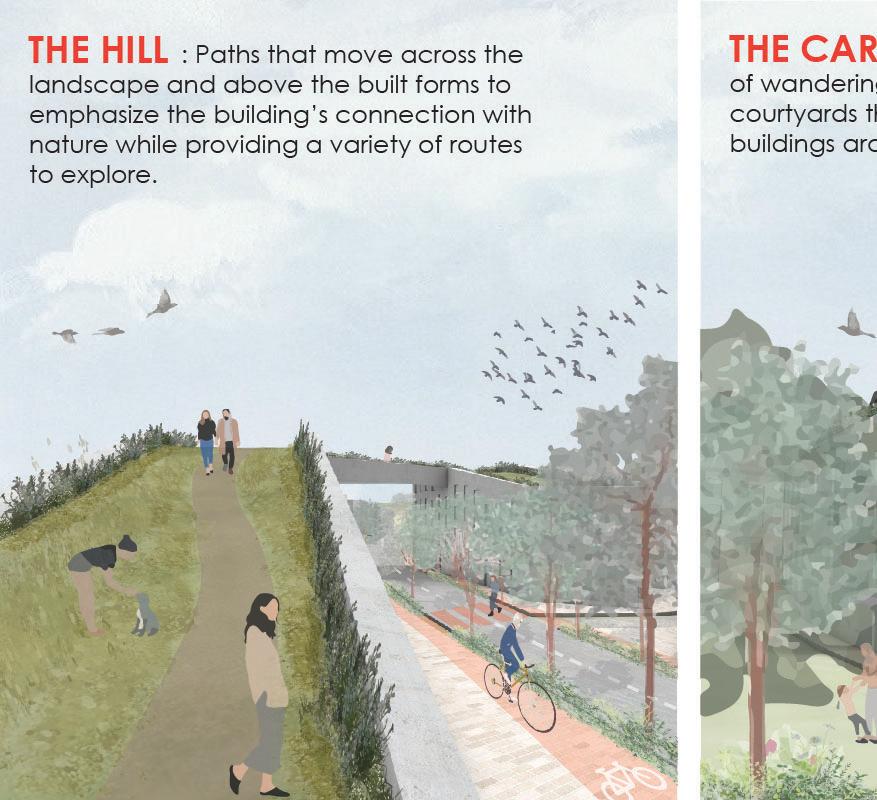
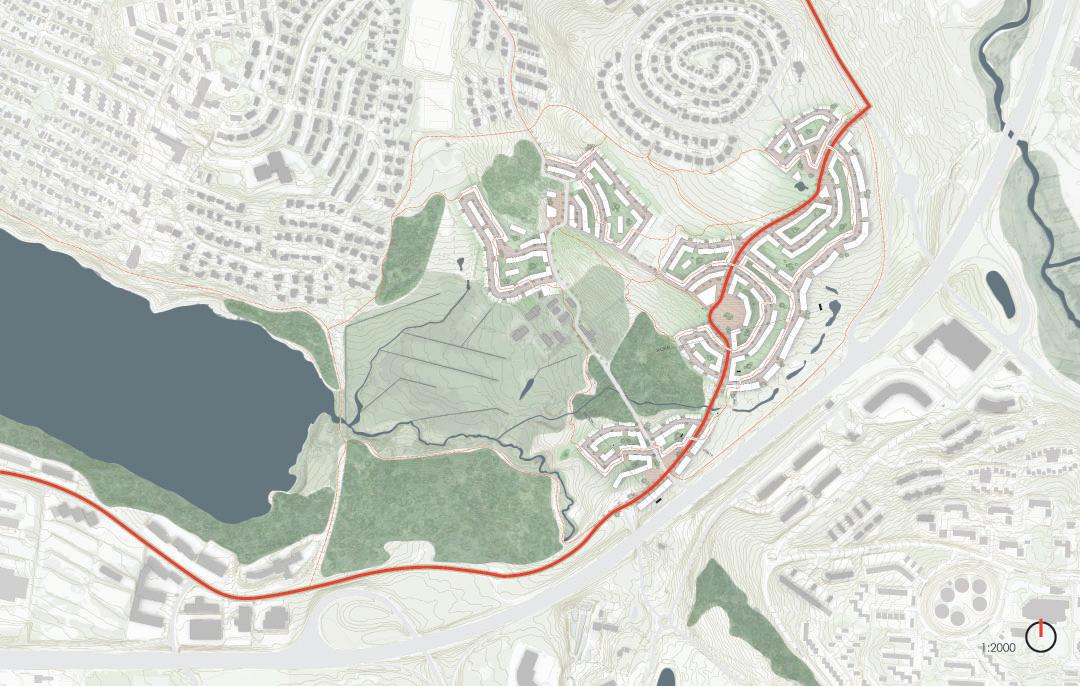
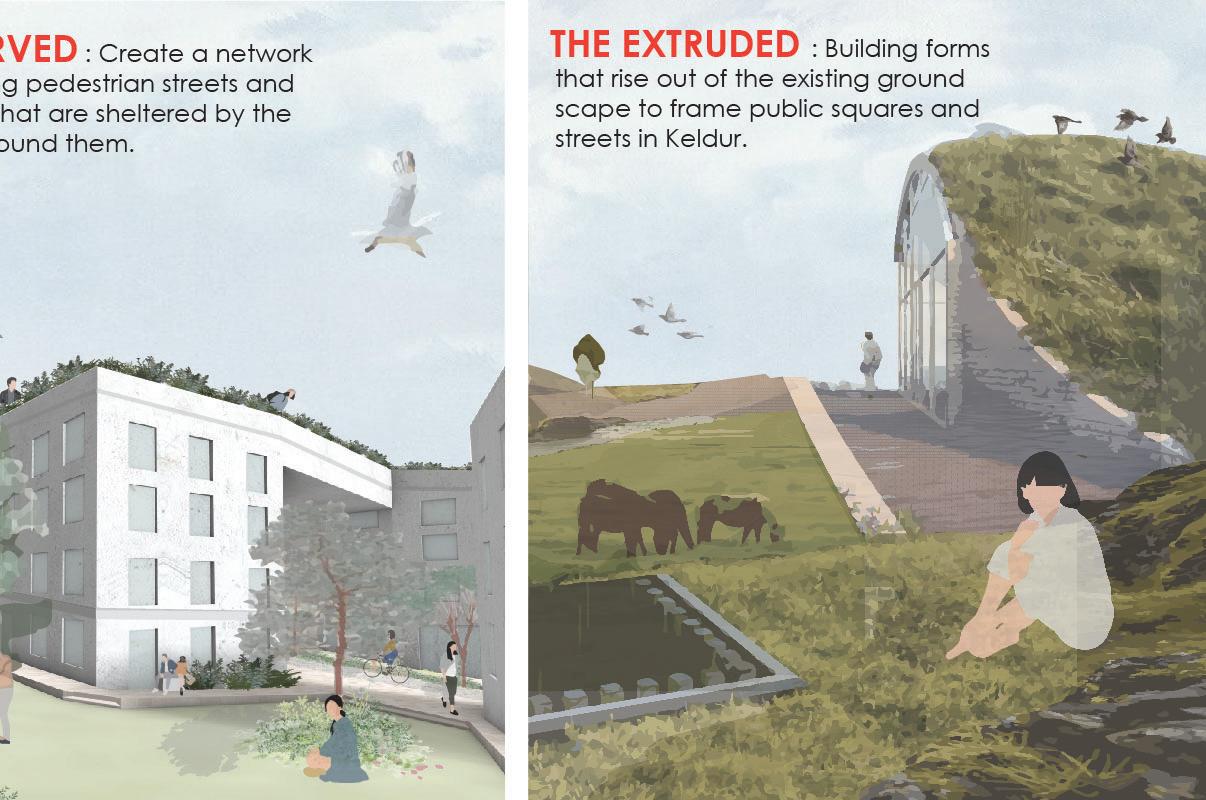

The carved typology references the canyon in Iceland by creating a network of sheltered pedestrian streets and courtyards. On these streets, apartment buildings have ground floor retail and offices on densified streets, and private courtyards within the residential areas. This provides a contrast in the use of green spaces between the private sheltered courtyards and the public trails that wander across the site.
Finally, extruded forms rise out of the ground to frame public squares and streets in Keldur. These forms reference the mountains in Iceland, and are oriented to shelter the squares from the eastern winds, and exemplify the multi-layered urban landscape form, where visitors can easily move from the BRT stop to the landscape surrounding them.
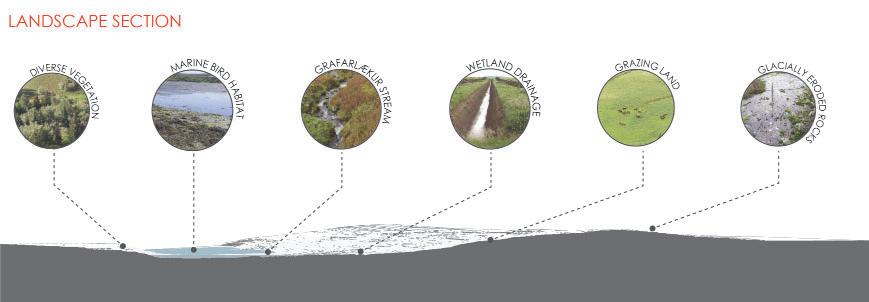
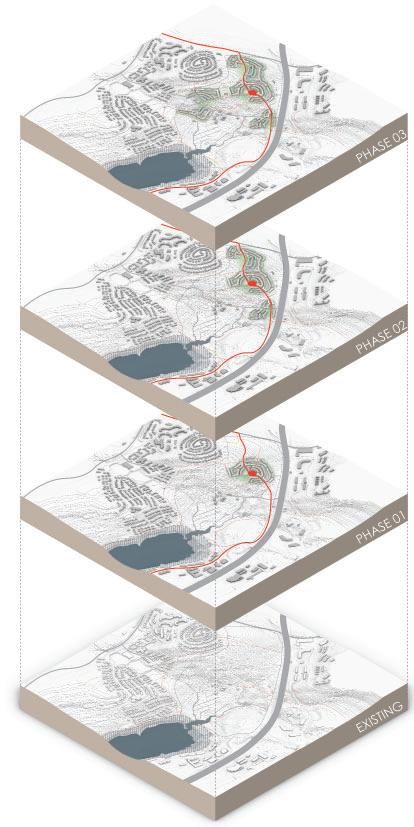
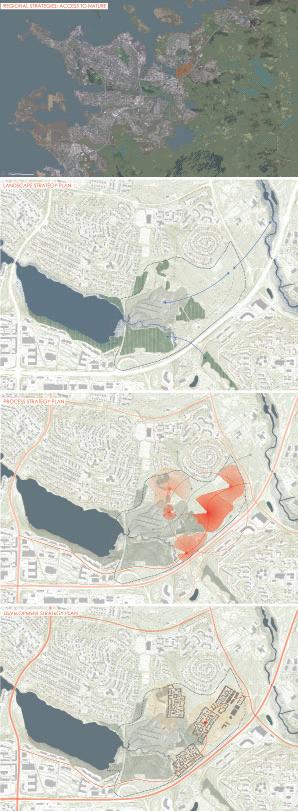

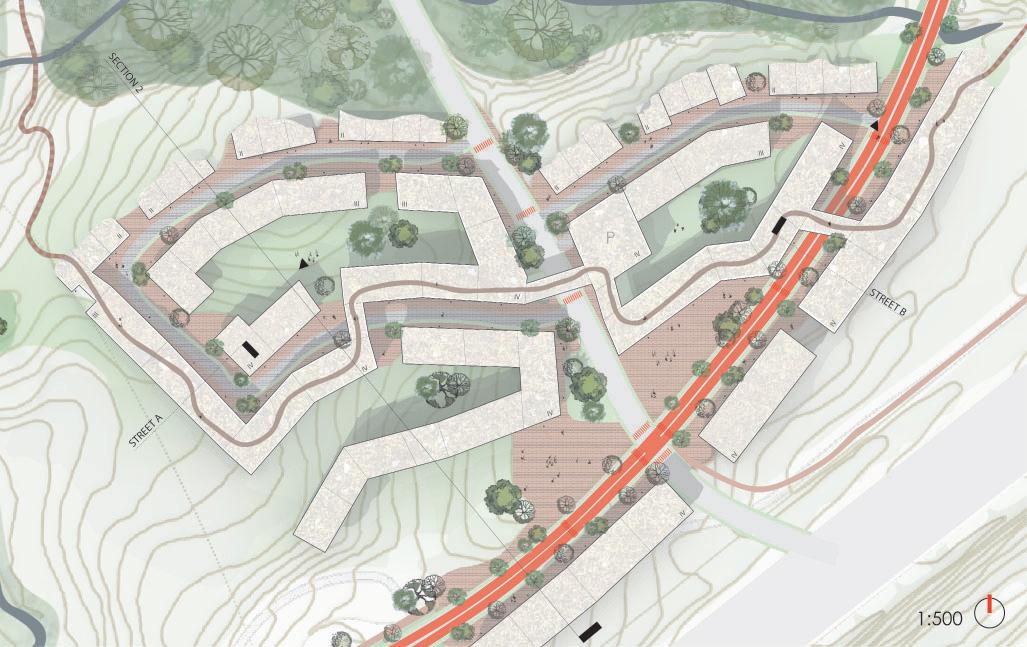



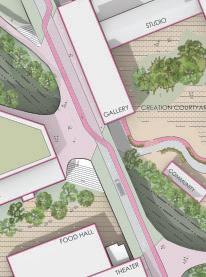
Archipelago expands the creative culture of Gåsebäck by approaching it as a series of connecting neighborhoods within a sea of urban green and public networks. Currently Gåsebäck feels separated from the city, because it is designed for industry, not people. Strengthening the public network with attractive public buildings provides a human-scale, which re-introduces the missing sense of activity and community.
By adapting mental and physical barriers, like the existing overpass and railway tracks, into moments within this network, Archipelago is able to connect Gåsebäck to its diverse surroundings. In expanding upon existing social and ecological potentials, Archipelago creates spaces where people can interact at a variety of levels. This encourages activity for Gåsebäck’s creative atmosphere, and serves as a valuable resource for the larger community of Helsingborg.
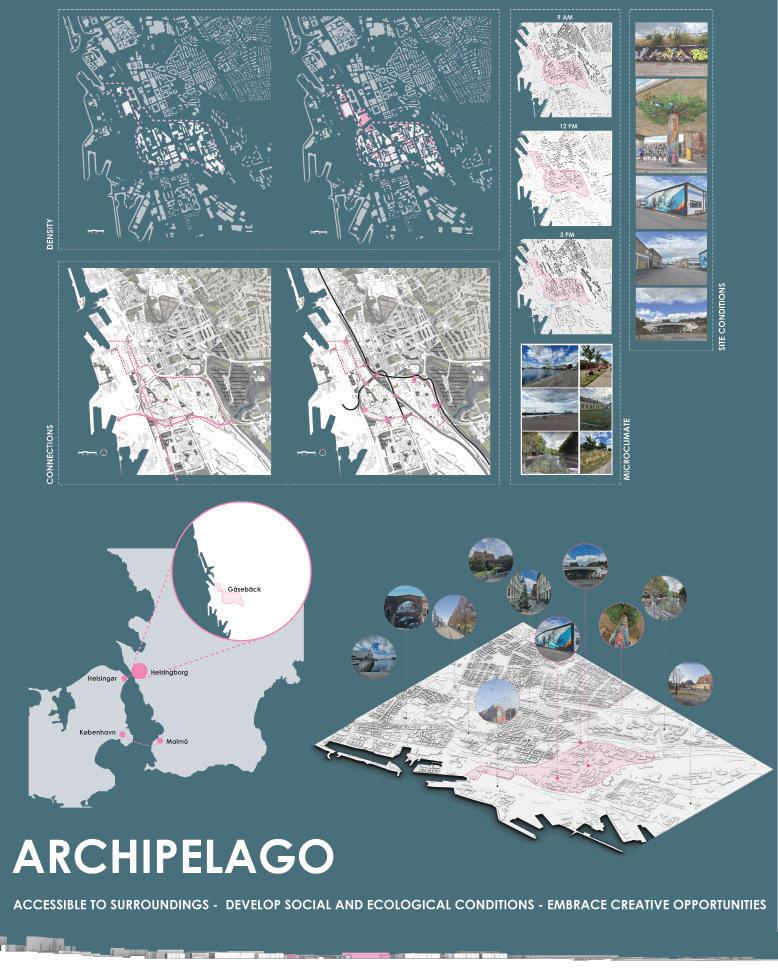
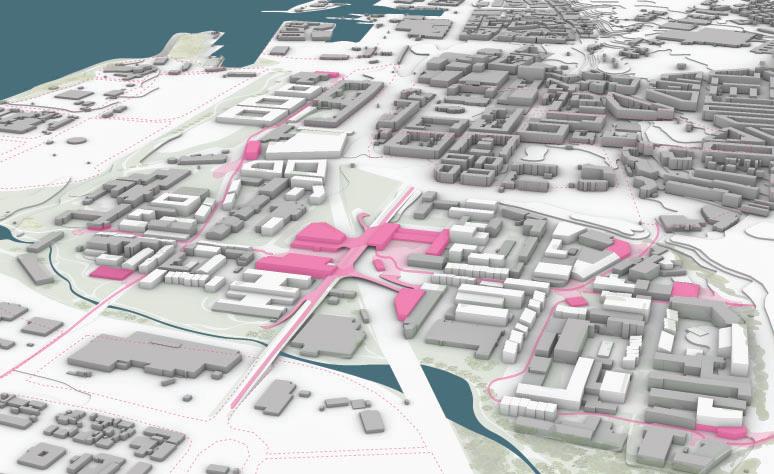
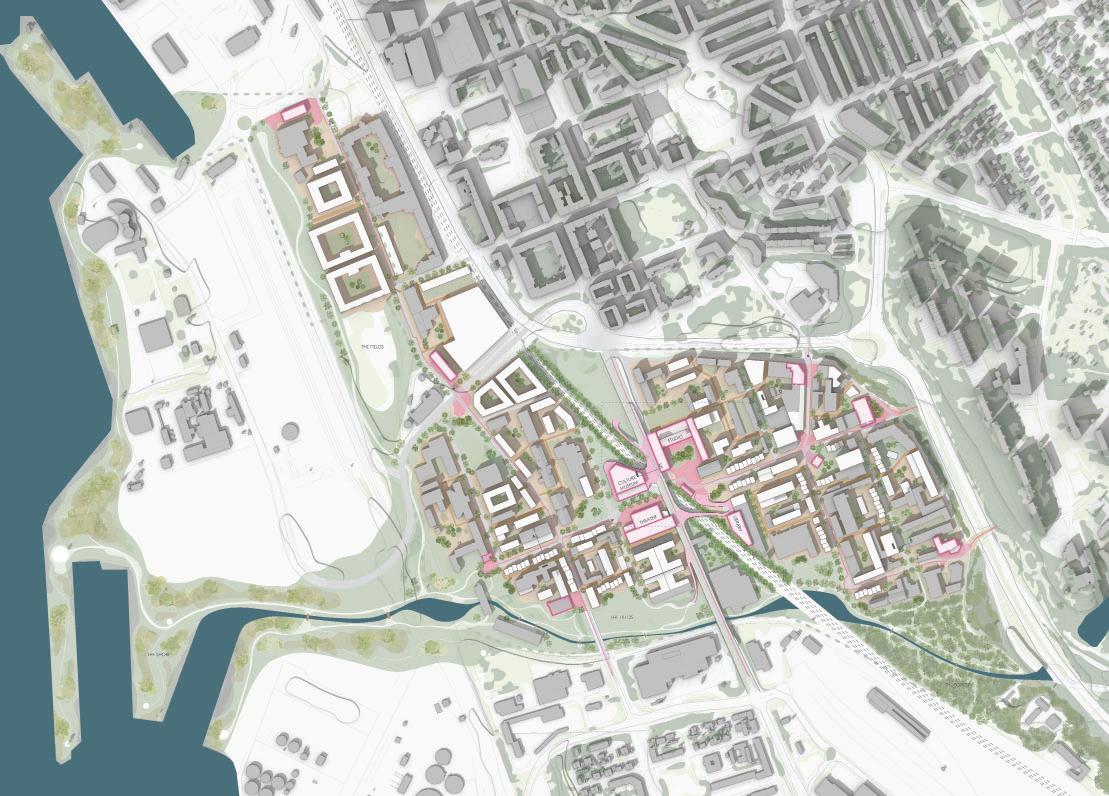



Archipelago focuses on three strategies; Connectivity, Diversity and Creativity. Connectivity allows the neighborhood islands of Gåsebäck to merge with their context, while also transforming social and ecological barriers into a walkable network of places. Diversity is present in the variety of buildings and public spaces; from private courtyards and forests to public squares and shores. Finally, creativity strengthens the community by establishing adaptable squares, fields, and streets where people can gather and share activities.
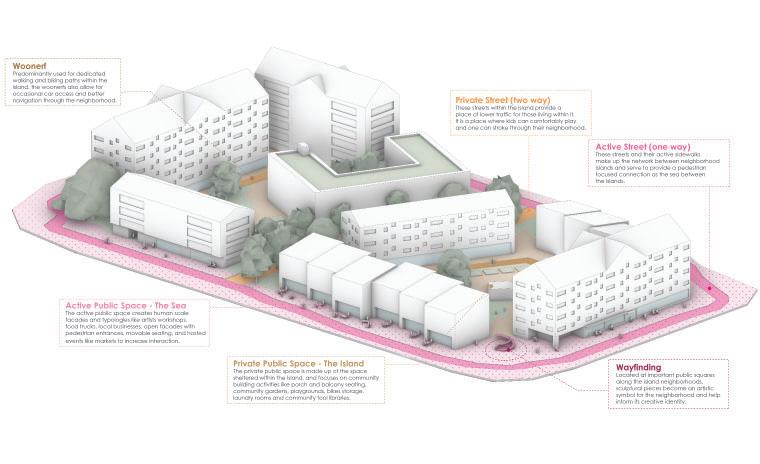
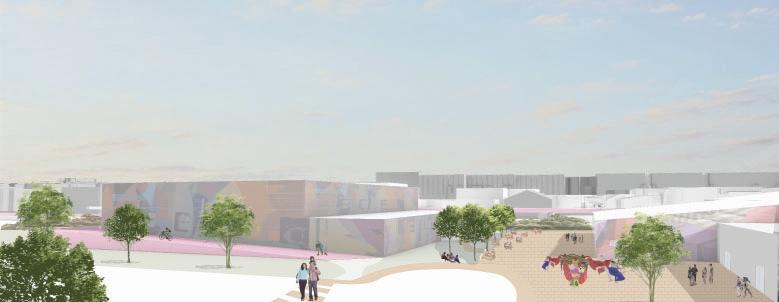
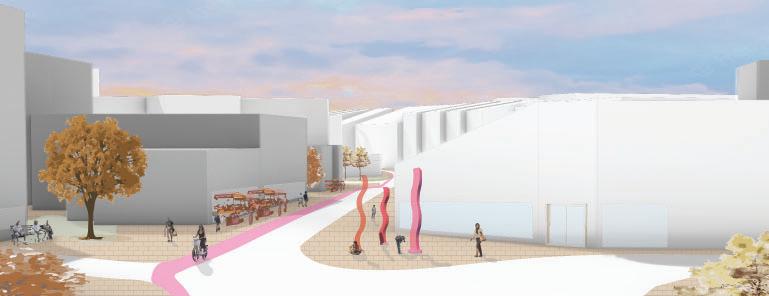
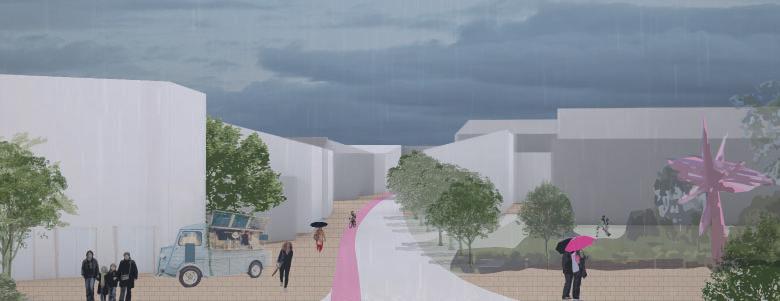
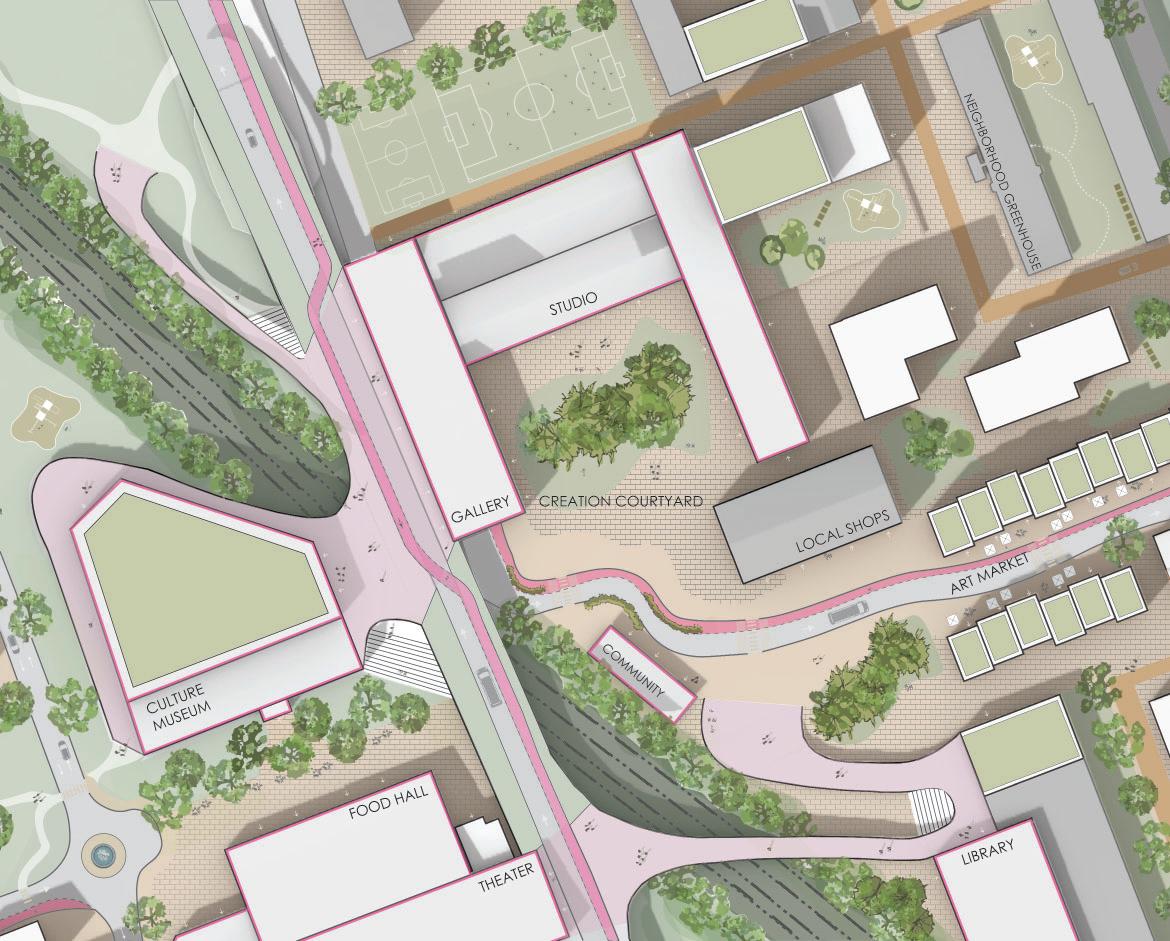
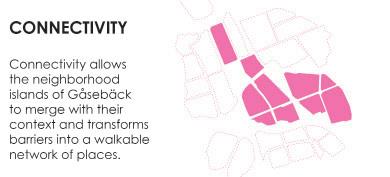
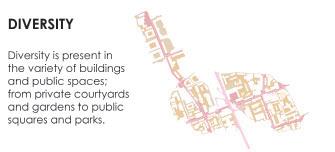
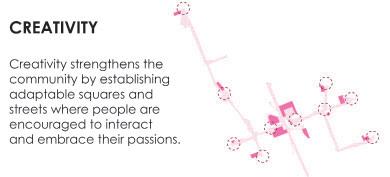
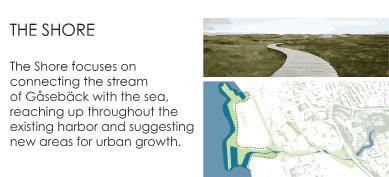
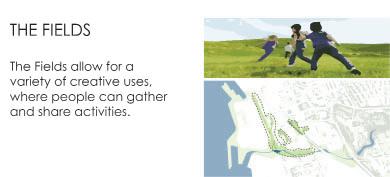
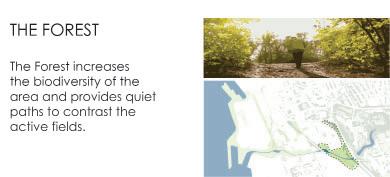

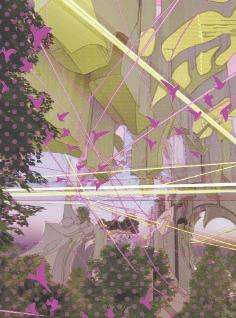
STUDIO 498 | SELF DIRECTED STUDIO
JENNIFER AKERMANA STUDY IN THE DYNAMICS OF DESIGN AS A BRIDGE BETWEEN URBAN SOCIAL AND ECOLOGICAL INTERACTIONS.
Impact! explores the evolving city and how it might be reimagined to emphasize the ability of design to act as a mediator between urban social and ecological relationships. In doing so, its goal is to help our cities build resiliency so that they might be better adapted to changing environments. To be resilient we need to view urban systems as a whole, meaning we need to view them as a part of both social and ecological factors. As humans, we are uniquely attuned to and a part of the social system, but we rarely see the ecological perspective. Thus, there is an inherent bias in architecture to focus on the human condition that this project aims to expand upon by representing an alternative perspective.
Throughout, Impact! draws from speculative and analytical case studies, like the Book “Geostories” by Design Earth. In doing so, it aims to exist as a chapter on urban narrative scenarios that explores the question: What forms would architecture need to take to integrate social and ecological factors in resilient ways?
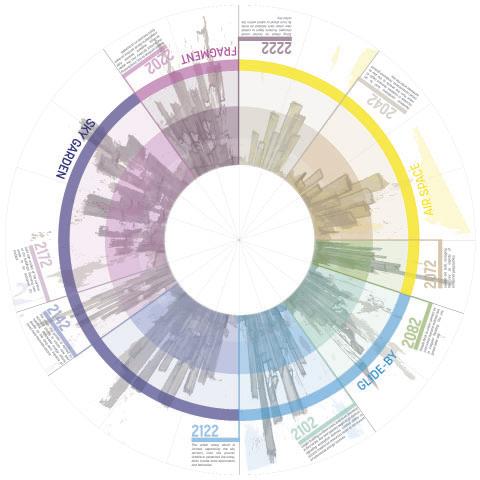
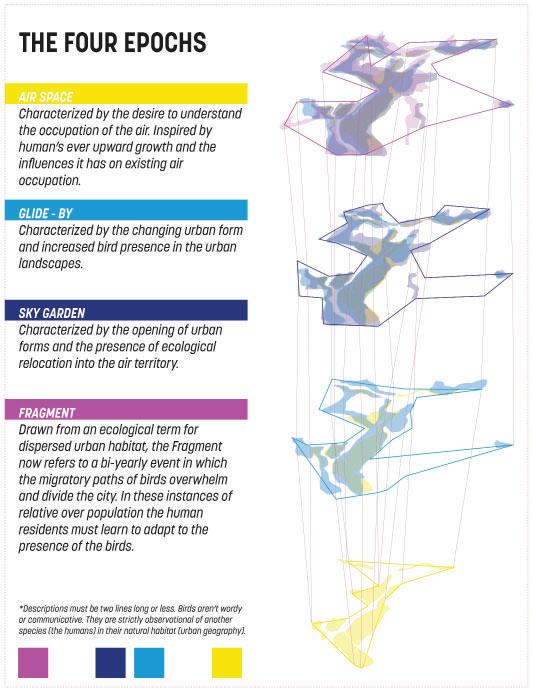
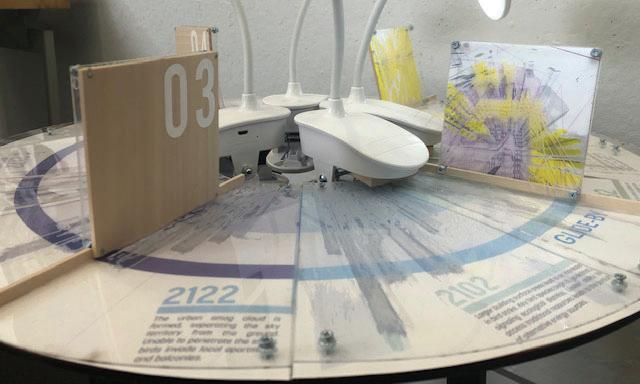
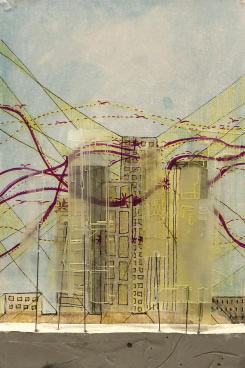
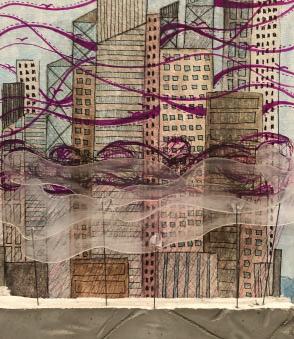
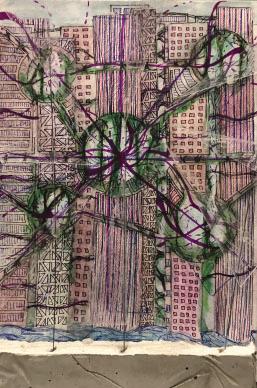
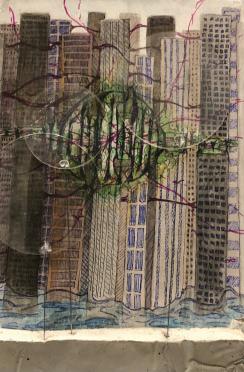
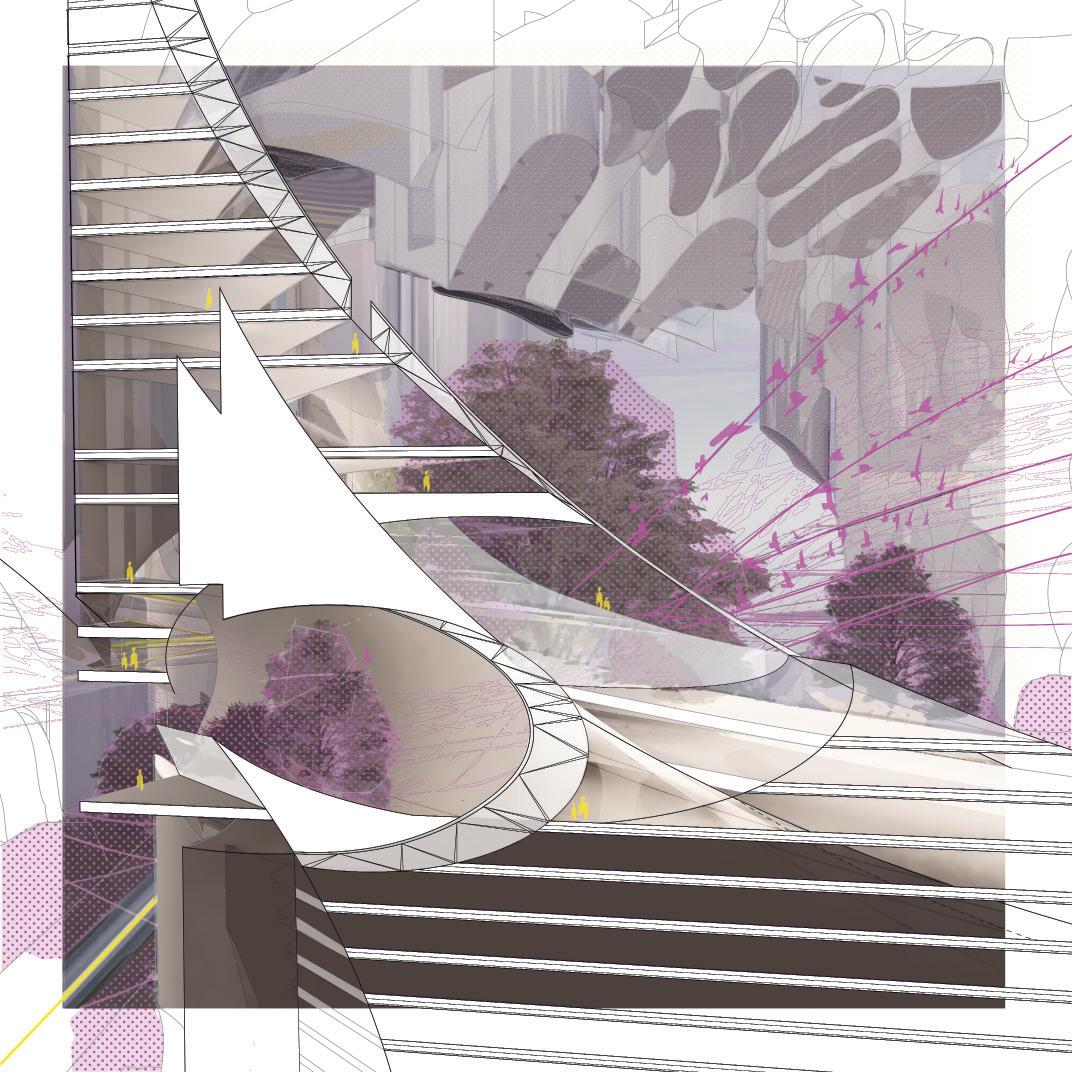
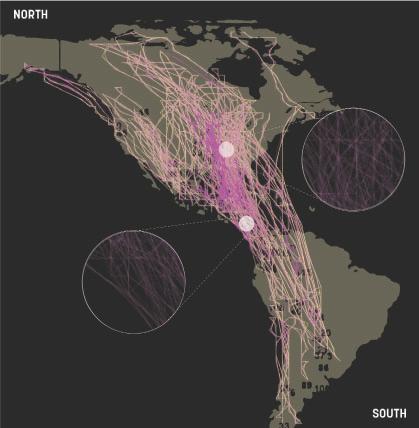



STUDIO 498 | SELF DIRECTED STUDIO JENNIFER
AKERMANSpecifically, the project exemplifies the temporal and spatial qualities of these relationships by exploring the system of disturbances between urban growth patterns and the ecology of migratory birds. For example, our cities are constantly growing, and in the age of the Anthropocene, where humans are the driving geological force of the planet, they are massively encroaching on traditional bird airspaces. However, migratory birds can adapt to skyscraper ridden geographies and their new behaviors might begin to influence how we, as a society, interact with them. To best understand these relationships on a temporal and evolutionary scale, the project speculates a 200-year timeline of events and architectural reactions through the view of migratory birds.
SPECULATION
RESILIENCY
ADAPTATION
BALLANCE
WORLD-BUILDING
DISRUPTION
DESIGN AS MEDIATOR
DESIGN PROCESS
RE-USE
MAPPING
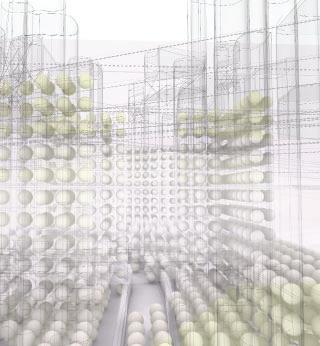
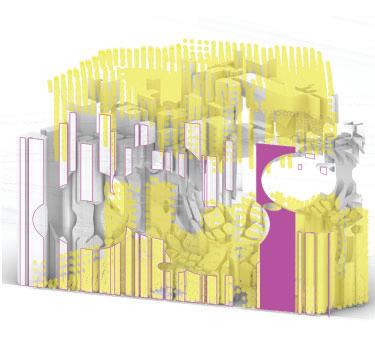
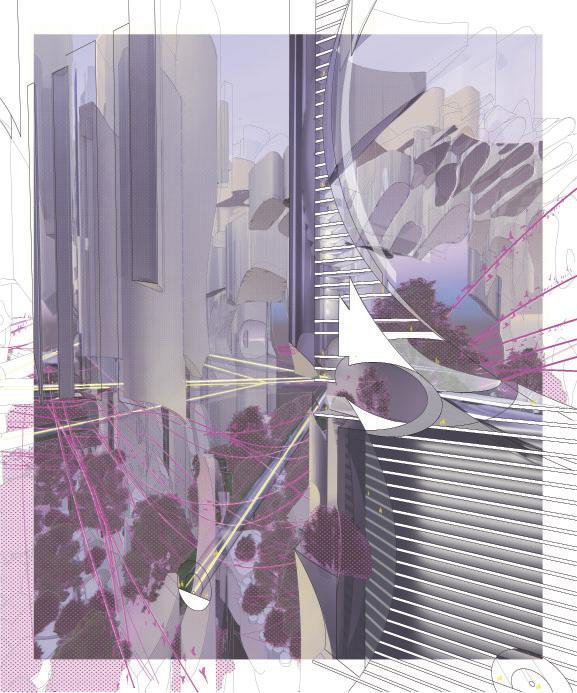
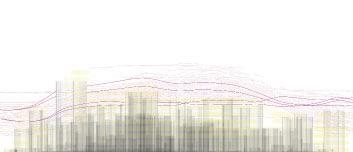
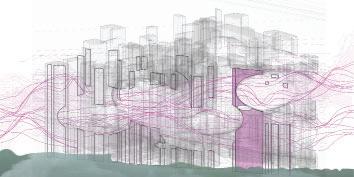
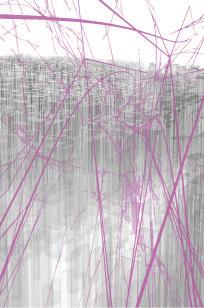
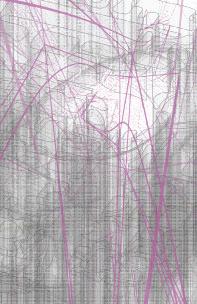
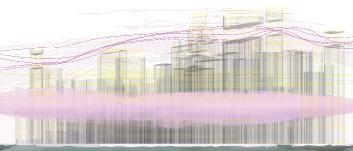
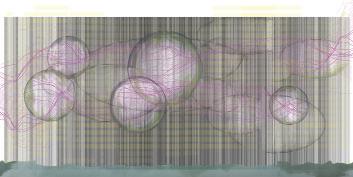
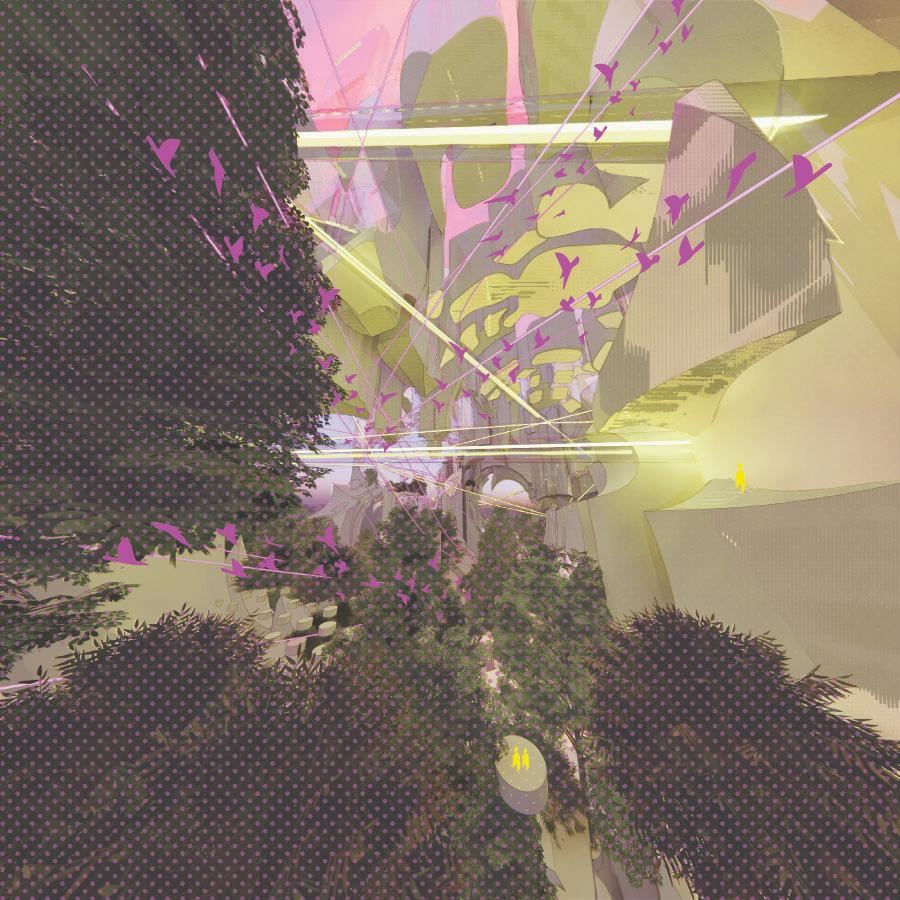
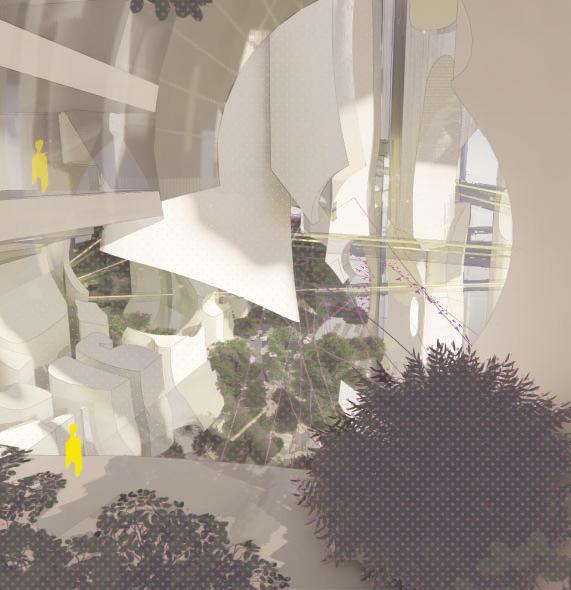
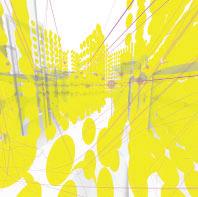
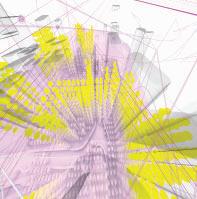
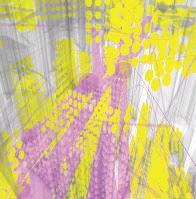
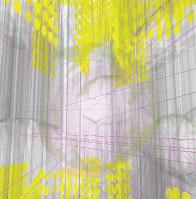
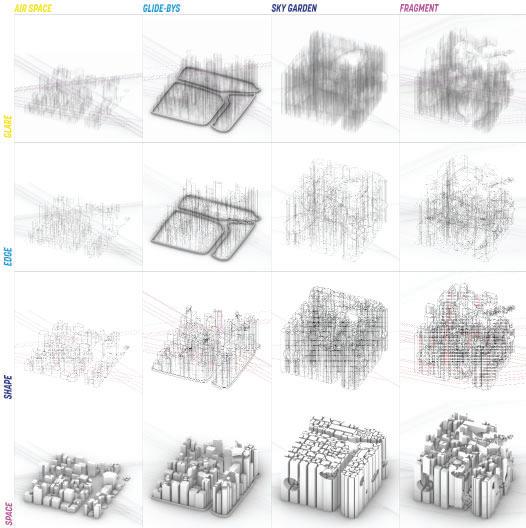
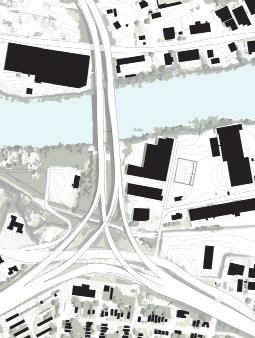
STUDIO 496 | NASHVILLE CIVIC DESIGN
T.K. DAVISThis project explored the development of a previously industrial site along the Nashville, Tennessee riverfront. In doing so, the project considers the development of the site and the design of the adjacent proposed park. Thus, the project became focused on locating the new development and creating recreational connections within the urban fabric. To do so, I focused on creating mixed-use residential programming, allowing for a taller office building amongst terraced residential housing to provide each apartment with its own outdoor space.
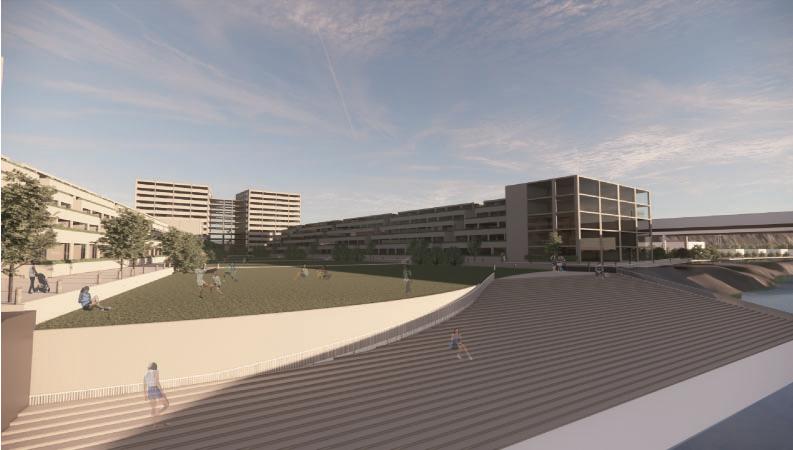
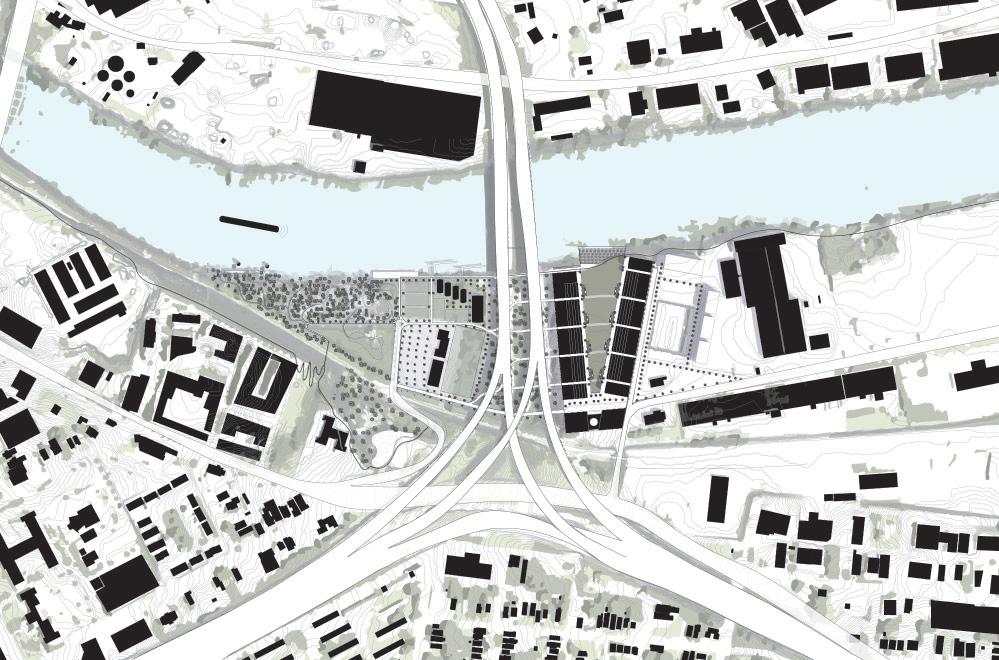
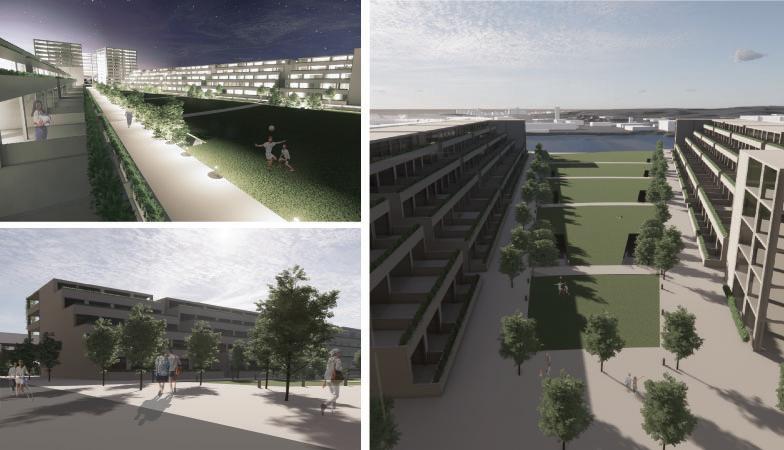
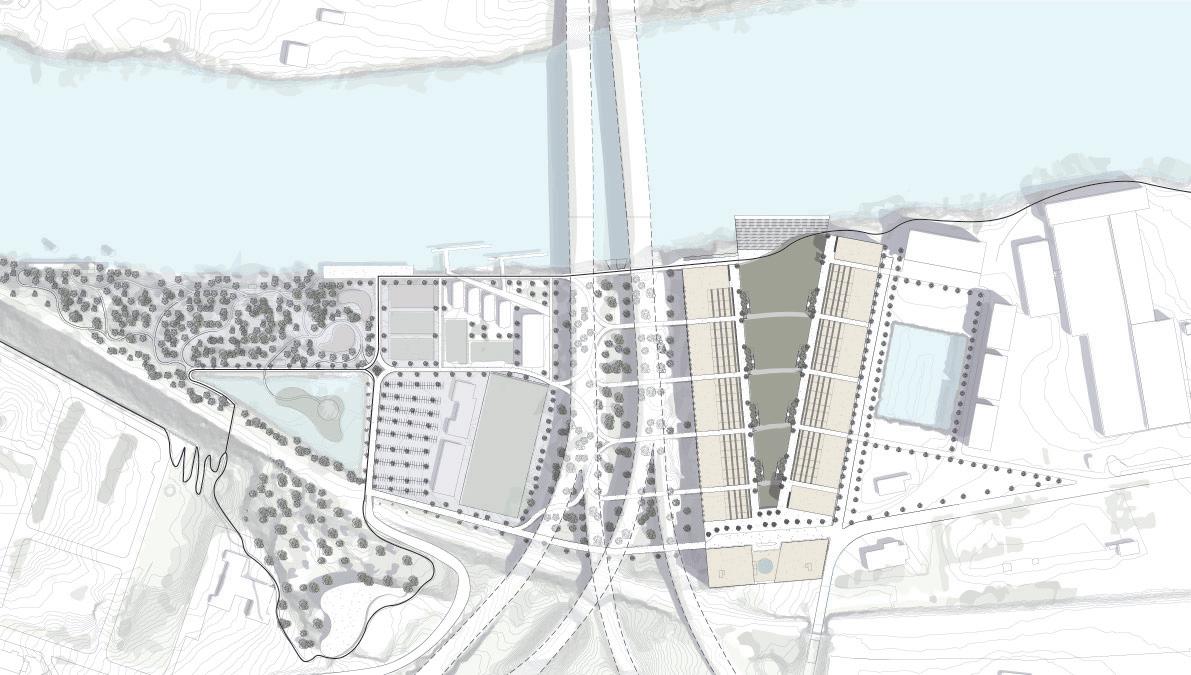
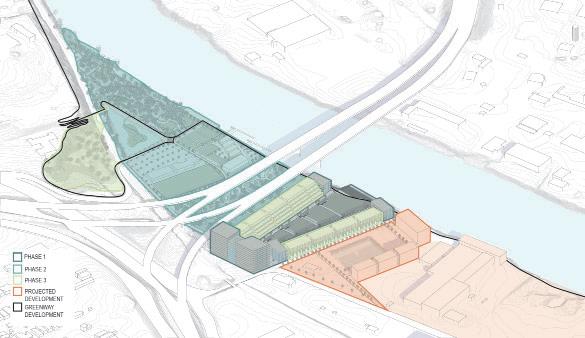
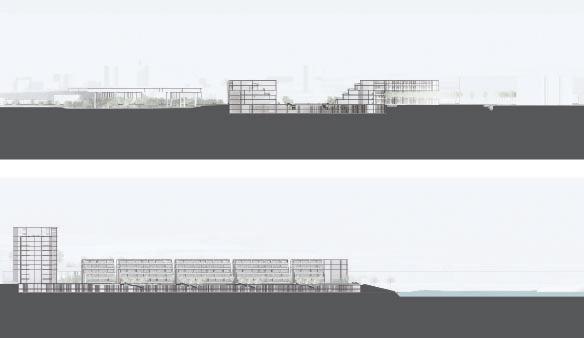
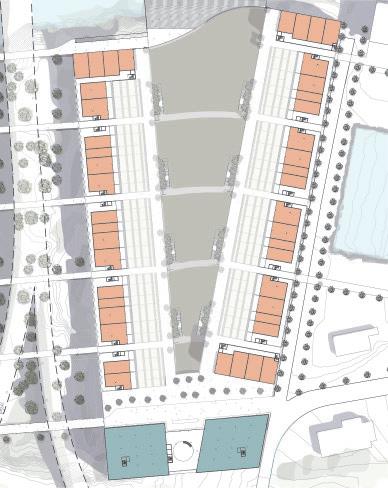
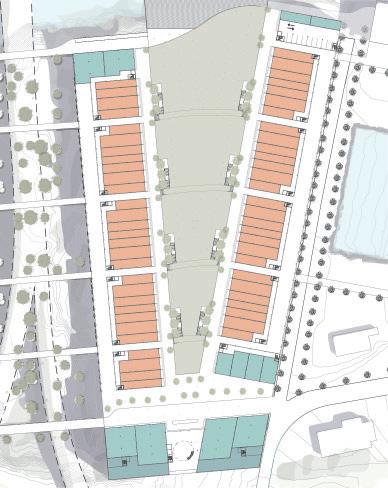
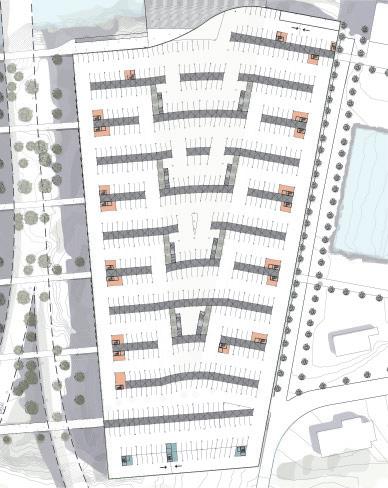

STUDIO 496 | NASHVILLE CIVIC DESIGN
T.K. DAVIS
The shape of the project was designed to focus the residents’ attention into the central courtyard and out towards the river, fitting with Nashville’s goal of encouraging connection and development along their river line. Similar ideas were included in the development of recreational water areas in the park design, where the concept of connecting into the larger community of Nashville also became a prominent role. In doing so, the public park desires of the neighboring communities were addressed, so that the site could be best occupied and beneficial for the city’s residents.
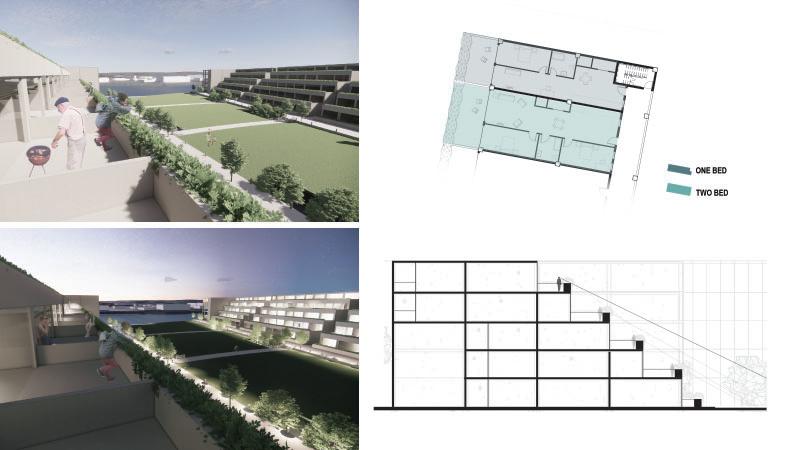
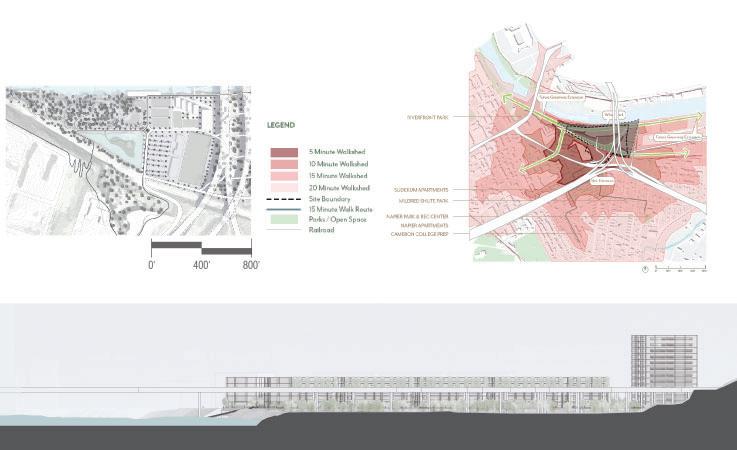

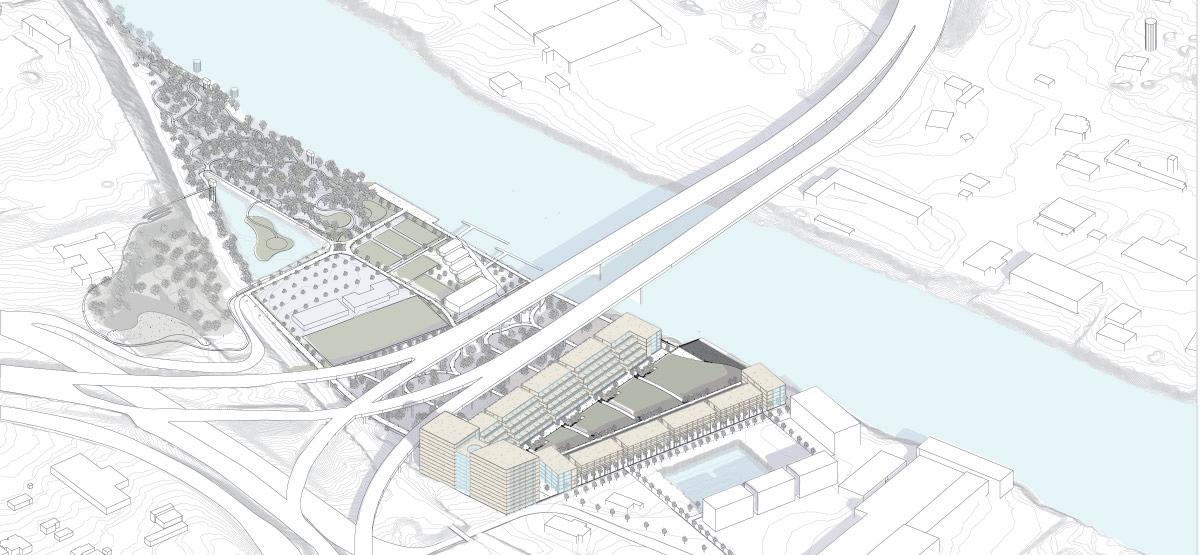
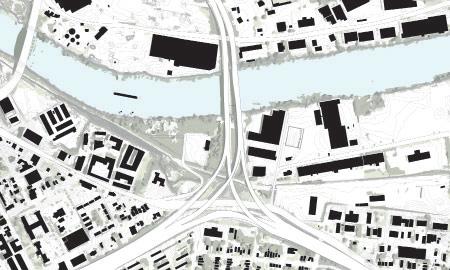
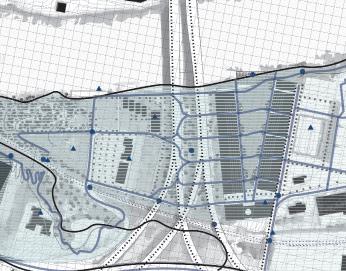
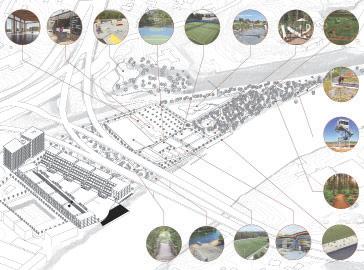
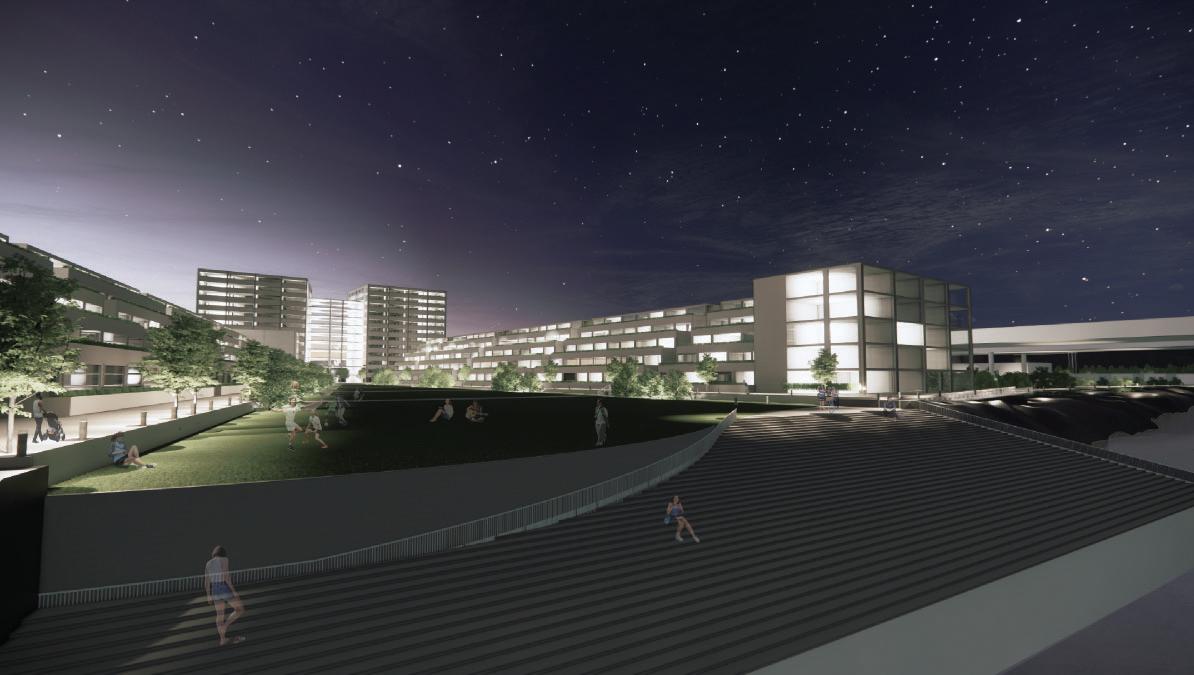
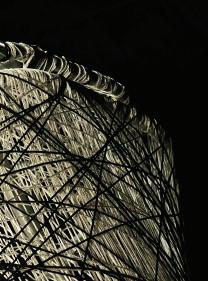
This project was developed in a team with fellow BARCH students, Sarah Lloyd and Grayson Word. All research and development shown was my own contribution.
This project explores the architectural potential of three biological role models: The fern, the cone, and the armadillo.
In doing so, it investigates many different applications and degrees of self-forming abilities to create a final demonstration of the architectural paneling system it creates. This architectural context was not immediately clear to us. We felt there were many scenarios that could benefit from a deployable and reactive construction system. In the end, we decided to develop an interactive façade system and used a bench as our interactive demonstrator. This decision allowed the demonstrator to better show program and form adaptability. This application also fit well with our ideas of parts coming together to create a whole system, malleable frames adapting into complex shapes, and winding systems that allowed these shapes to become complex surfaces with minimal material or transportation wastes.
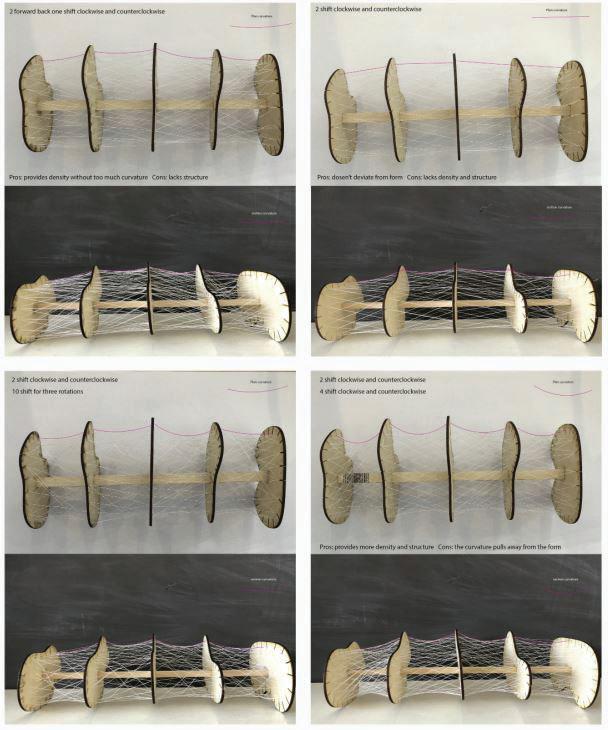
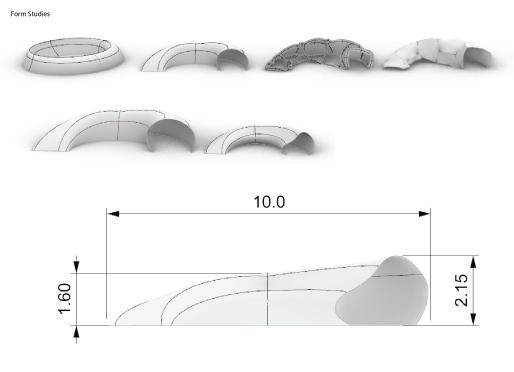
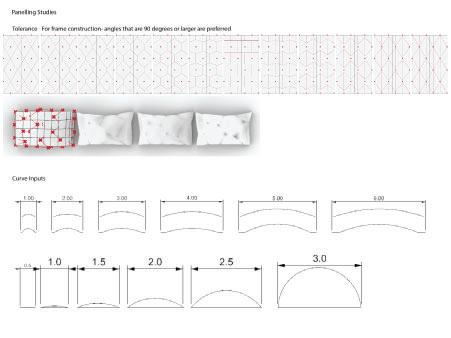

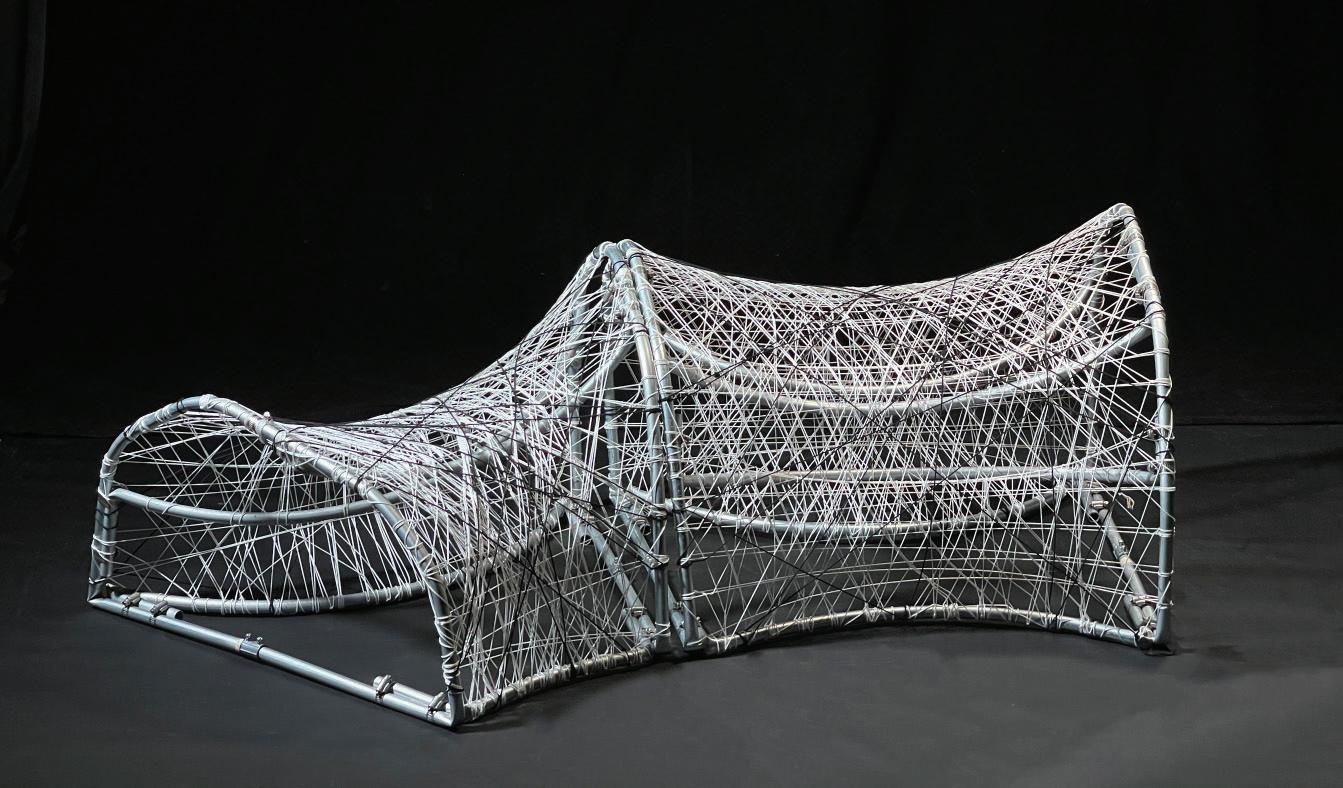
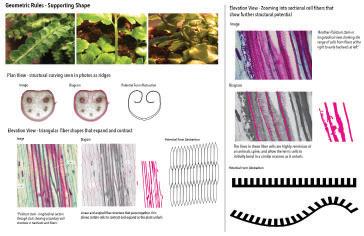
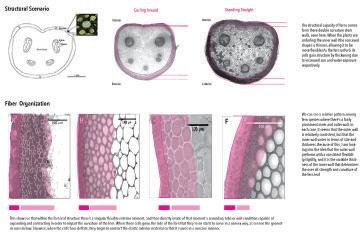
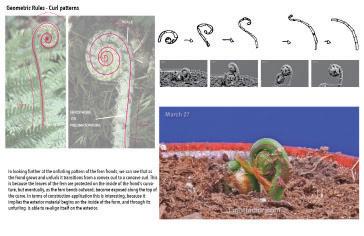
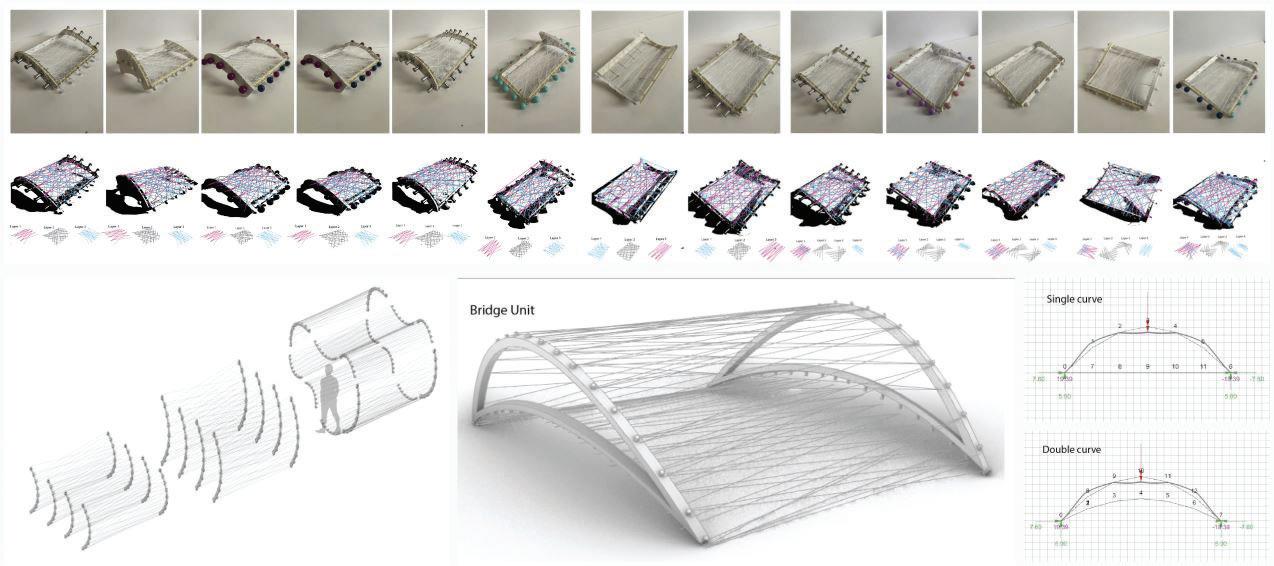
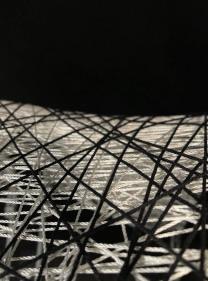
This project was developed in a team with fellow BARCH students, Sarah Lloyd and Grayson Word. All research and development shown was my own contribution.
Like with the decision to apply our biological role models towards an architectural and programmable façade system, the process of creating this system was not a linear one either. Instead, we took many turns as we investigated both the potential and the feasibility of our systems and the demonstrator they led us to create. Initially, we grappled with the self-forming ideas behind our demonstrators but found them difficult to replicate under our existing technological and material knowledge constraints. Keeping this in mind, we started to consider the benefits of a form that could be selfforming, or infinitely reconfigurable under a set of constraints.
In creating the surface, a certain degree of compliance was also installed. Throughout the system, we intended the degrees of flexibility to adapt to the programmatic needs of the panels and façade system. This was also seen in the fibers’ ability to flex in our bench demonstrator. The flexibility allowed for a more pleasant sitting experience and helped to fit our demonstrator with its program.
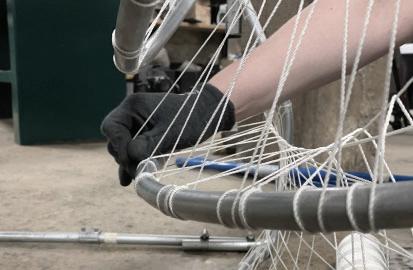
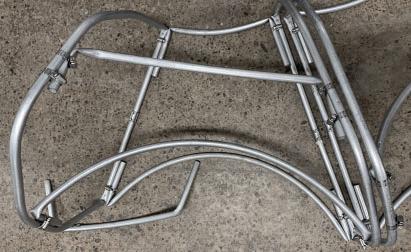

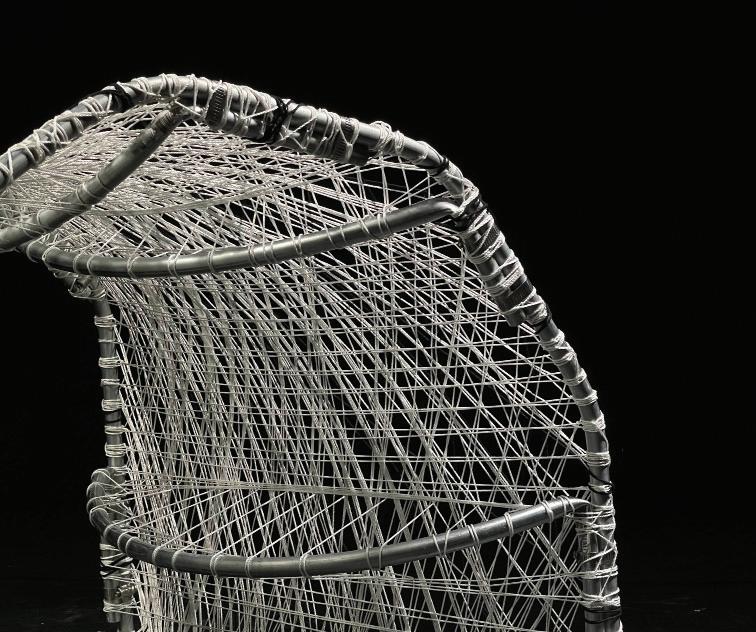
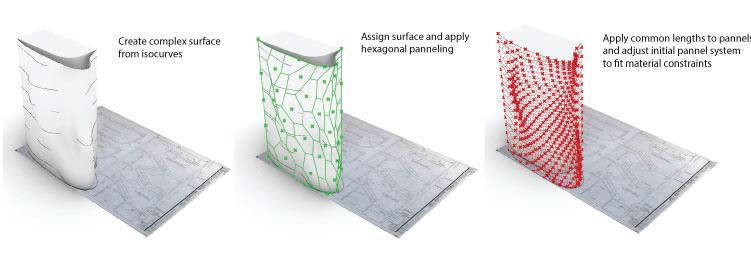
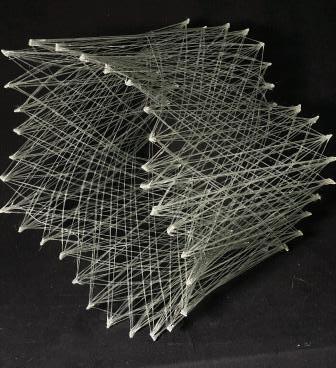
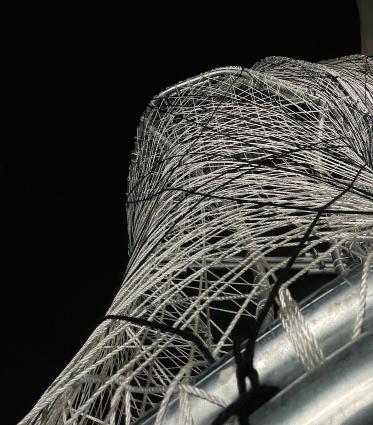
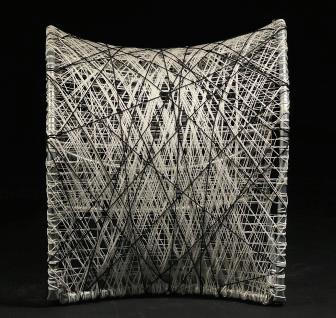
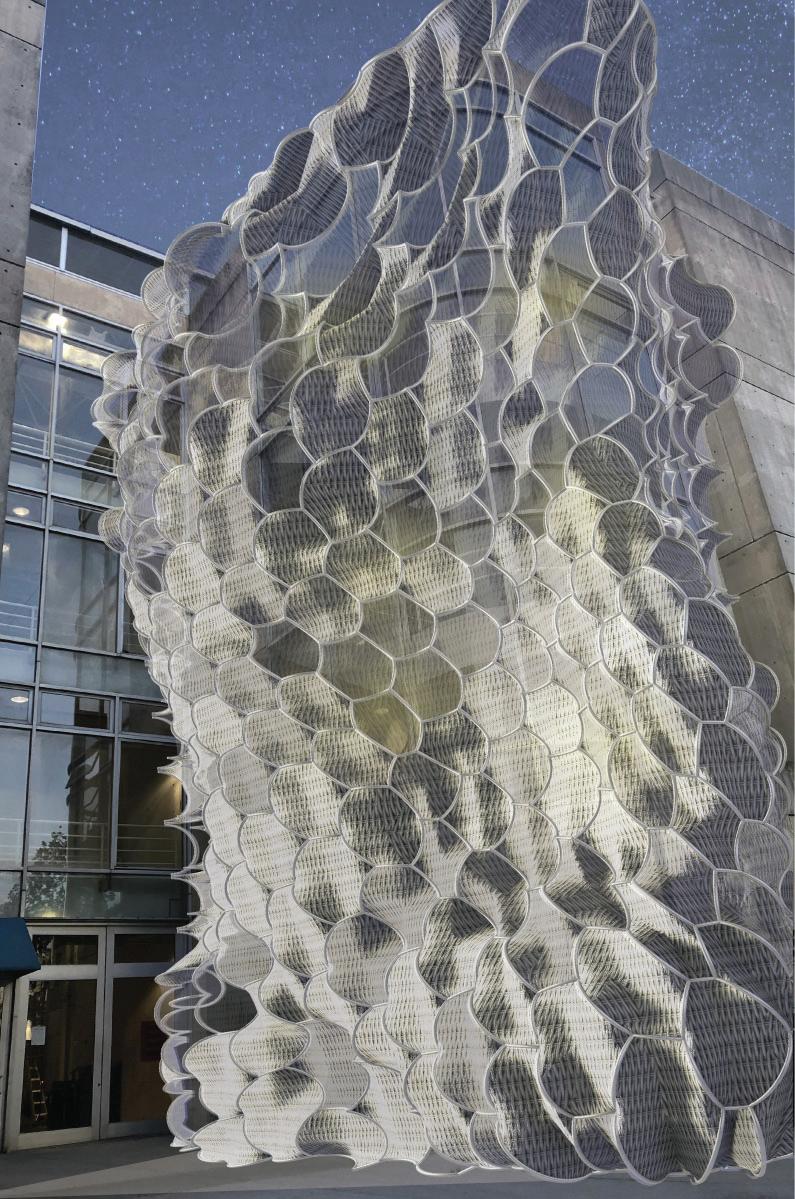

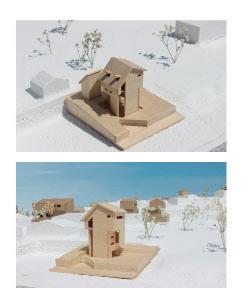
This house was designed to accommodate a Foster Family of 2 adults and up to 5 children within a small footprint. To accomplish this, the house embraces a continuous staircase for efficient and interactive circulation. This is particularly important for accommodating many people within a small footprint, as it allows communal areas to feel open, while also creating private areas of refuge. Thus, the house acts as a puzzle of living and private spaces that grow gradually upward. Ideas of versatility and permanence are present throughout to provide security for the children and adaptability for the parents. The home also works to provide outdoor engagement both physically and visually, to lead the occupants beyond the narrow footprint.
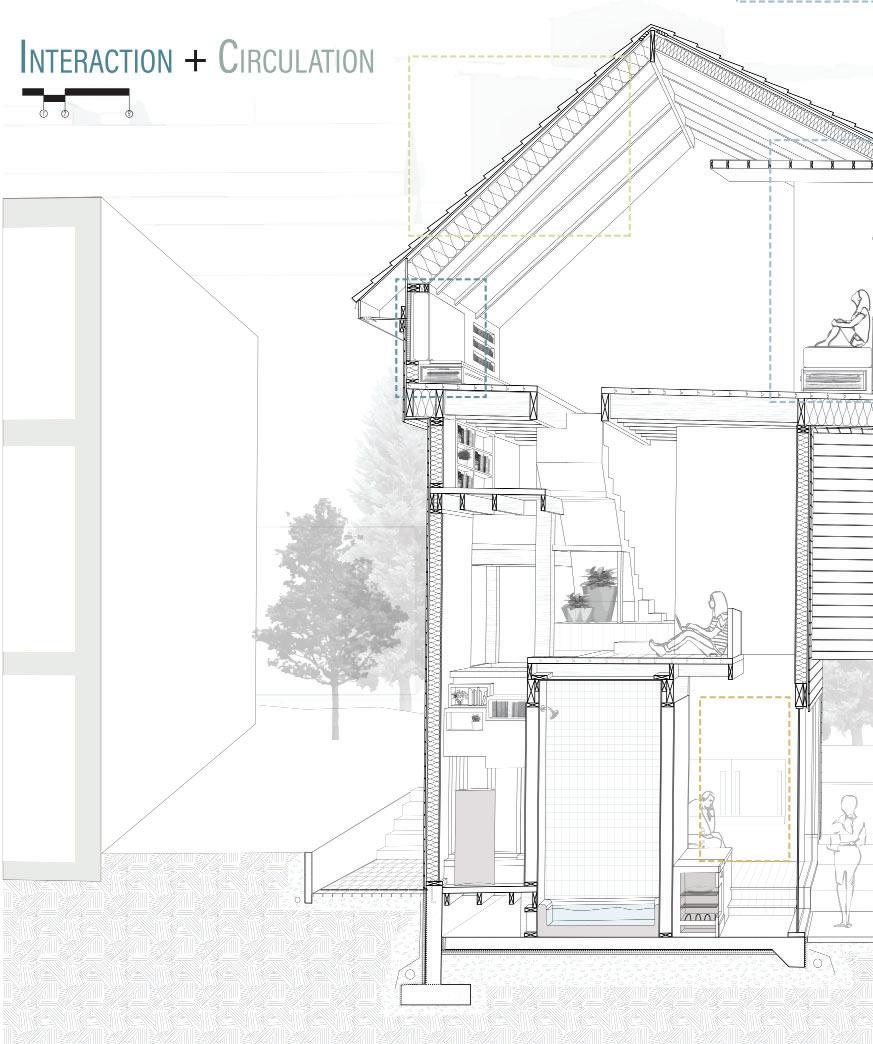
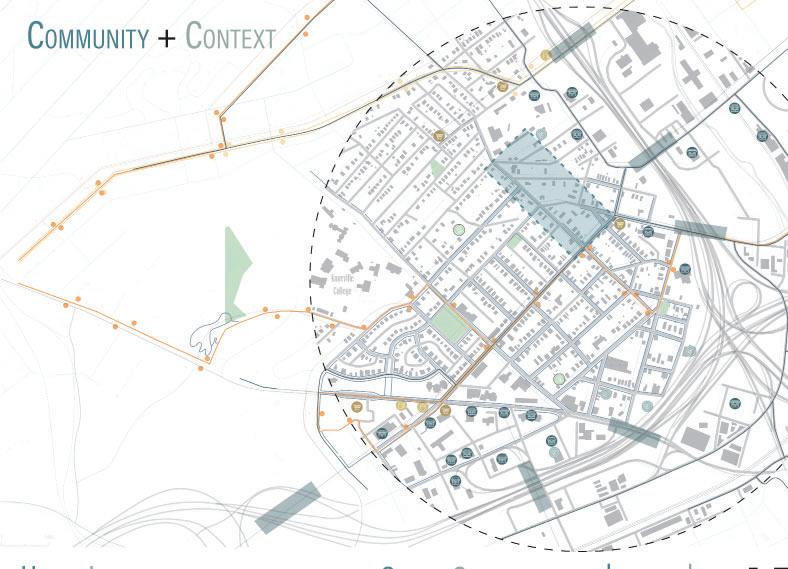
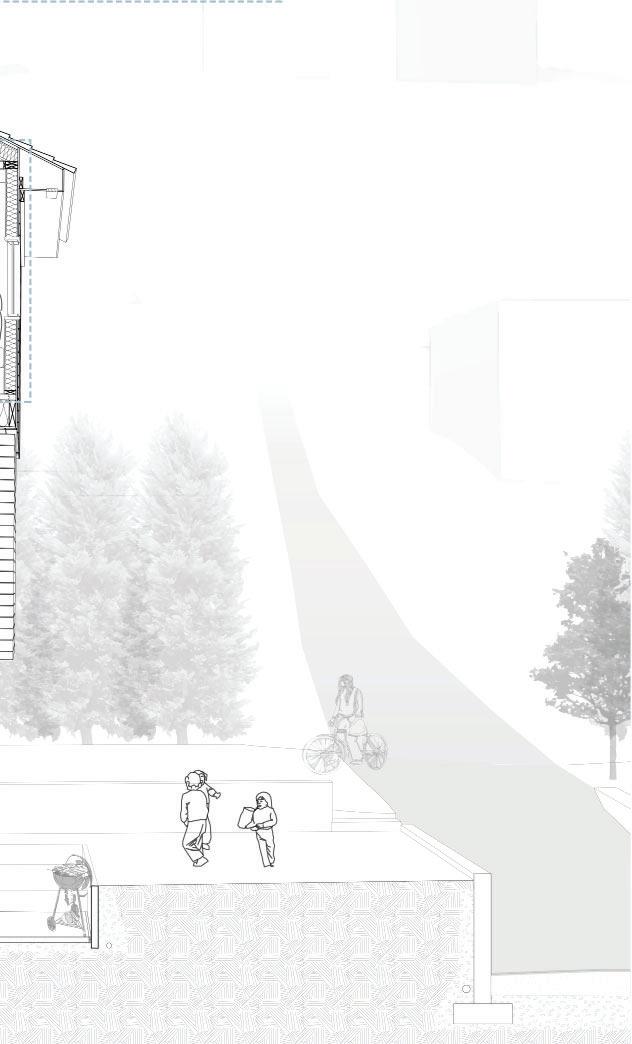
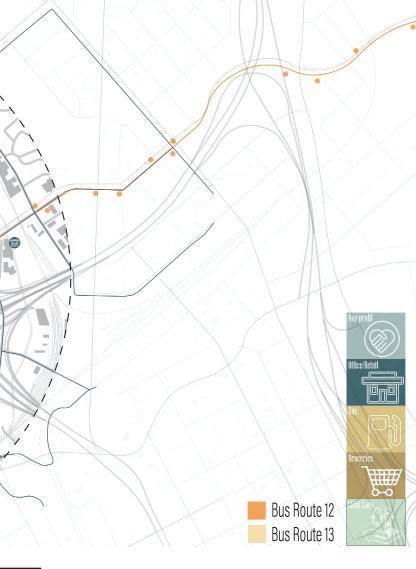
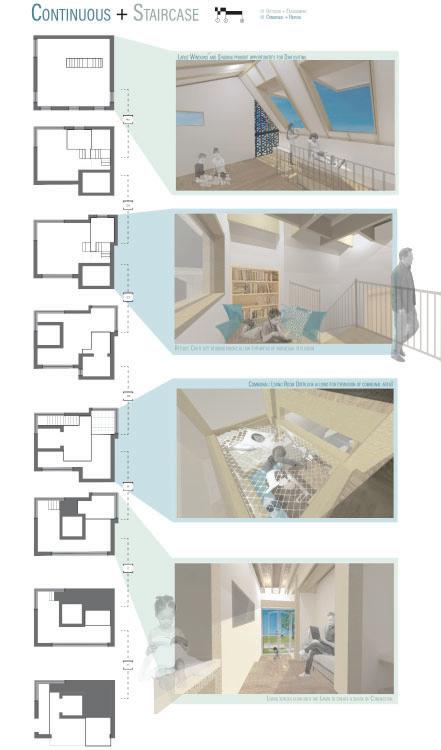



The foster family expands with the site’s ADU. This unit is a reduced-income apartment for children once they have aged out of the foster system. Young adults in these circumstances do not have access to familial resources and thus benefit from proximity to a supportive family structure. Thus, proximity tied with the independence provided by the separated structure and private entrance, allows new young adults to thrive in this unit.
This house provides an opportunity for families, like foster families, that are not represented in the housing market. Many homes on the market today do not provide adequate versatility or support structures needed for these families to thrive. However, by including the ADU and the technically illegal lot size of the house’s site, this home challenges the rules of the housing market to provide for a more diverse range of households. In doing so, the house capitalizes upon urban infill opportunities and challenges the constraints of the existing housing market to expand its definitions of home and family.
