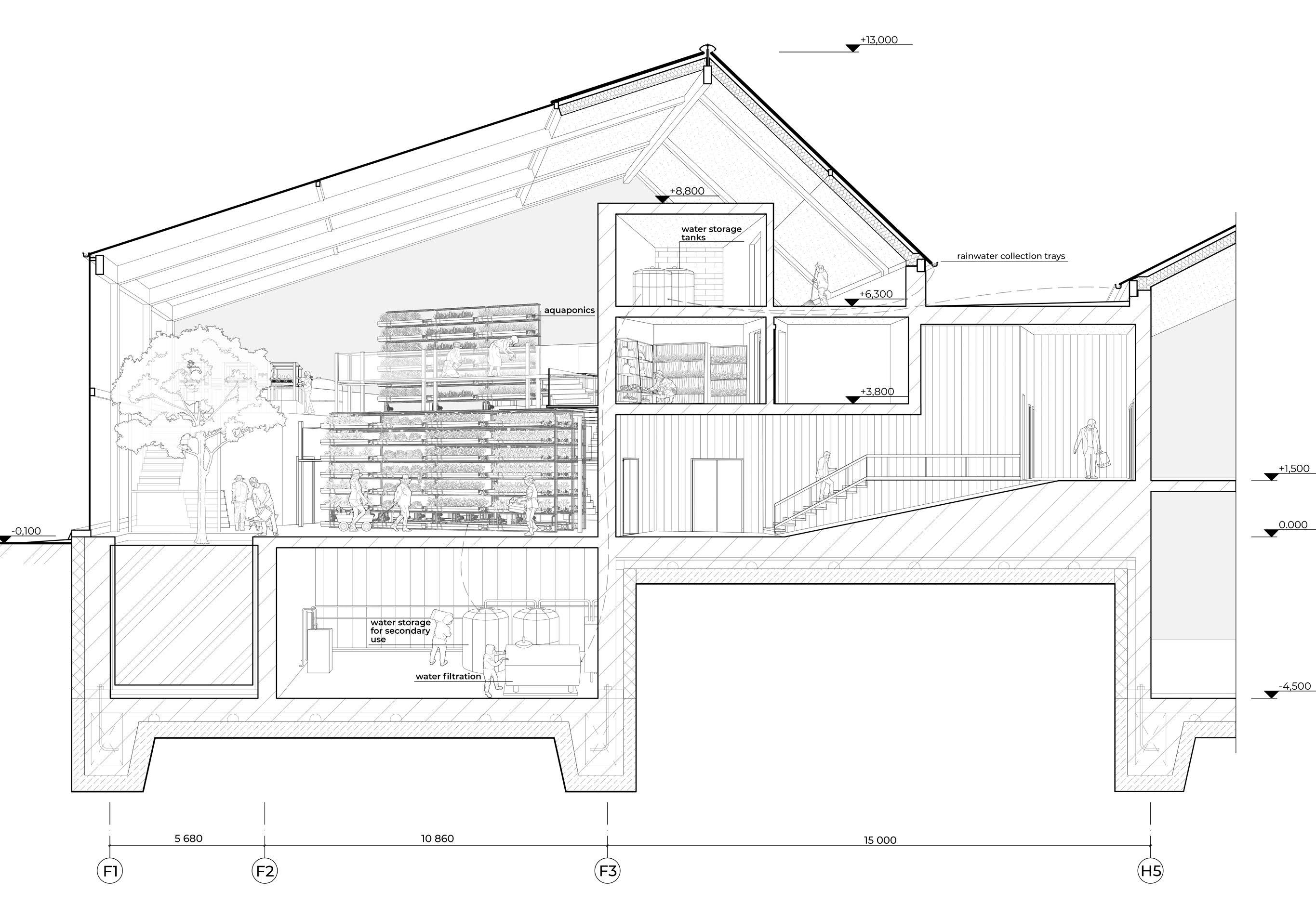arch:

PORTFOLIO
Anastasiia Chenina


arch:

Anastasiia Chenina

2021 — 2022
“Megabudka:“ bureau, Moscow | Intern
· Researches for the project “City of the future — Protopolis”;
· Project for the landscaping of the courtyard of the residential complex “River Park Towers” (Moscow) and residential complex “Yalav” (Cheboksary);
· Apartment layouts for the project “Apartments on Pyatniskaya st.” (Moscow);
· Designing a spa building and hotel houses for the project “Alpaka’s Park” (Bryansk)
2018 — 2023
Samara State Technical University, Russia
Bachelor diploma with honours
BIM | CAD
Modeling
Rendering
Adobe CC
Revit | ArchiCAD | AutoCAD
Rhino
3Ds max + Corona
Photoshop | InDesign
House in historical Samara
Board games pavilion
Iceland Community House
Arctic Research Center

An apartment building is located in the historical part of the city of Samara. The surrounding buildings are represented by pre-revolutionary houses, including cultural heritage sites, buildings in the Stalinist Empire style, and post-Soviet residential complexes.
The aim of the project is to find a harmonious form of the building in the historical environment.



Underground parking is provided within the territory of the site. On the ground floor there is a coffee shop and a boutique. The next three floors are apartments.




The board games pavilion is located in Strukovsky Garden, the oldest park in Samara. The park, filled with old trees, is located on the difficult terrain of the Volga slope. The building of the play pavilion complements the existing special atmosphere of the garden.

STEP 1
Analysis of site features
STEP 2
Preservation of trees and natural landscape

STEP 3
Creation of a permeable yard area


CAFE
The windows of the gaming rooms overlook the courtyard to make them brighter. People from the side can watch the gameplay.
RUNNING GAMES ROOM
For games: twister, jenga, nanobowling, air hockey, table football
MULTIFUNCTIONAL ROOM

For meetings
For games: mafia, poker
GAME BLOCKS
For all types of board games


Along the perimeter of the courtyard there is a continuation of the roof, which serves as a canopy. In bright sunlight, the shadow from it creates shady corridors between the interior space and the “street“.



The site is located in the Mývatn region, one of the most-visited areas in North Iceland, which is home to incredible natural wonders.
The community house would be the region’s main location for trading, sharing, recycling materials and resources in order to exemplify how a circular economy operates.

The site is located in a mountainous area, close to natural beauties

I made a model-clausura from pins and thread, which shows my vision of the landscape of the territory

The natural relief was taken as the basis for the future location of the buildings of the complex
The shape of the building prevents the accumulation of precipitation, and also does not interfere with the strong Icelandic wind



The community house at Myvatn lake is designed with special care to the unique natural environment.


The products grown in the greenhouse are sold, and the waste to be processed is brought by the Icelanders to the warehouse of the Community Center and then exported.



Reuse of water and waste is envisaged, modern technologies are applied to save electricity and heat. The bio-gas used for the fireplace in the main building is obtained from the fermentation of waste.



In the last decade, a number of state programs for the development of the Arctic have been adopted. It creates new prospects for scientific discoveries in many areas.
To implement such projects, it is necessary to create infrastructure, increase investment in the construction and modernization of facilities that can provide comfortable living and working conditions at the North Pole.
The artistic concept was taken from the Arctic landscape. These lines will be used to create the shape of the building and the landscaping.



The climate is severe, most of the year is occupied by polar nights and cloudy days. Arctic is associating with cold, strong winds, snowy deserts and polar nights. It is physically and emotionally difficult to be in such a climate for a long time.

For the autonomous existence of the complex, engineering structures are provided: a boiler house, water storage, an electric station, and so on.


The building must be protected not only from wind, permafrost, low temperatures, but also ensure minimal impact on the environment. The double facade allows heat to be stored in an air buffer, and photovoltaic panels not only prevent wind acceleration, but also work on the principle of solar panels and generate electricity.


In the public block there are: a conference hall, event area, gym and a thermal complex. The laboratory block is connected by a passage to the public block. Another feature of my complex is the internal green spaces that are located in each block.







