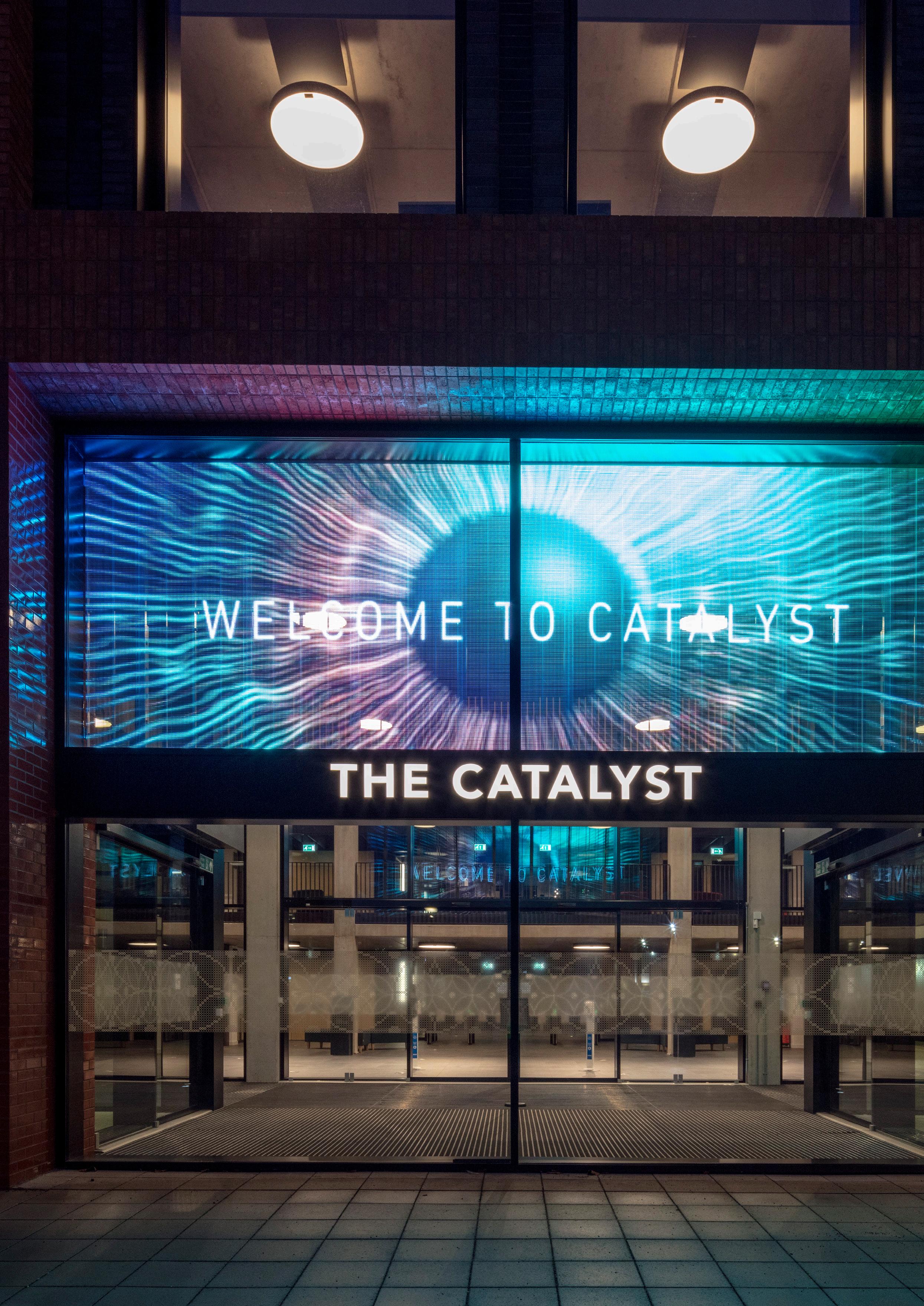THE CATALYST CASE STUDY





The Design Brief Design Thinking Design Timeline Interview with Martin Jones (Vice-Chancellor and Chief Executive)
Teaching and Learning Next Generation Teaching Showcase Spaces (learning market, learning lab, teaching rooms, webinar pods, private meeting rooms) Teaching and Learning –A Case Study
The Construction Journey Time Lapse Video Introduction Best Practise Focus on Thorp Precast
Digital Innovation Design Thinking Focus on Digital Signage Digital Wow
Sustainability The Sustainable Strategy Corporate Social Responsibility
The Catalyst was designed around being a University hub providing world-class services and settings to support students through their education and towards their employment. The vision for the building is that it is all things to all students, is relevant to all students, and fosters a busy student and visitor occupancy that supports the University’s objective of a ‘sticky campus’.
The Catalyst will enable Staffordshire University to bring thousands of apprentices to the region, increasing economic prosperity and supporting business growth. This cutting-edge facility will also provide people with the opportunity to study flexible degrees, helping us to enhance learning and deliver a first-class student experience.
The building’s street frontage aims to enhance the identity of the University within the city of Stokeon-Trent. Generous views into the building illustrate and advertise the University’s function and purpose, acting as a shop window for passersby to see the plethora of activities taking place simultaneously within the building at any one time.
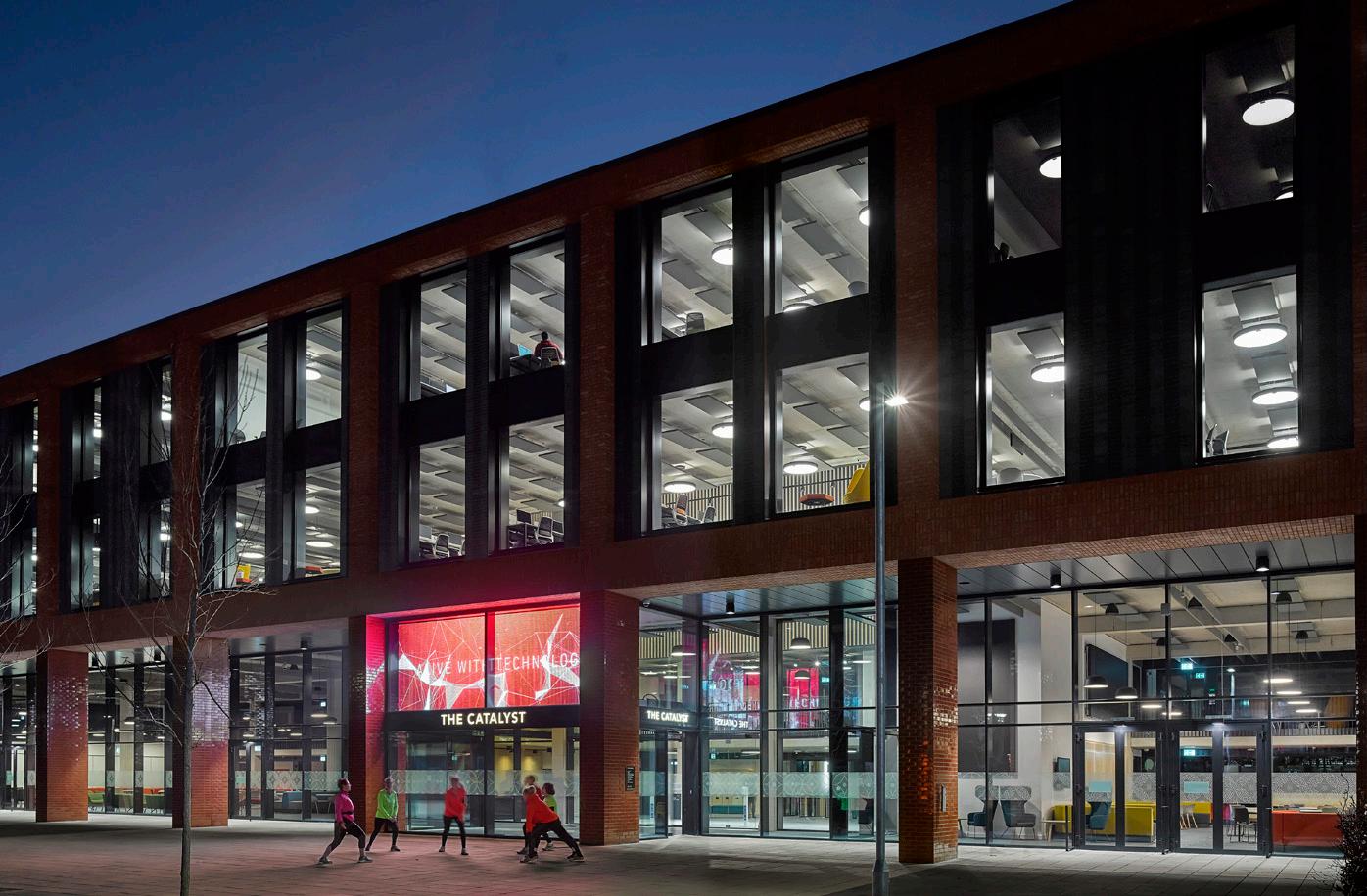
The Catalyst aims to be a unified building, bringing together social,
study, teaching and support functions interwoven with the University’s apprenticeship and business programmes. Apprentices and students will mix in shared spaces, leading to greater curiosity regarding models of learning, collaboration of ideas, progression and raised aspirations for post-graduate level apprenticeship learning.
The University’s vision is that these highly complementary activities are encountered as a whole-building experience which is thus richer than the sum of its parts. The project was seen as an opportunity to move away from partitioned rooms towards a unified open-plan environment with digital and furniture solutions enabling the flexible zoning of activities. Although the building may have activity-zones, these have softthresholds to promote connectivity and collision.
• Designing the building around its functions and end user groups: Apprenticeships and Digital Skills, Teaching and Learning, Office Space, Food and Drink
• Understanding the spatial, furniture, digital and infrastructural requirements associated with activities hosted within the Catalyst to form the character of the learning landscape within the building.
• Designing the building for now and the future, which includes designing for higher density use and/or changes in requirements from open plan to a more traditional model of specific rooms.

• Structuring the building with a simple grid of columns that complement spatial flexibility with as little obstruction as possible.
• Ensuring the building design is an easily navigable map of a wide spectrum of activities recognising that each user’s journey will be unique depending on their purposes. The soft-threshold strategy looked at ensuring that users with different overarching purposes cross paths at specific moments of shared need or at the soft thresholds of activities.
• Showcase the very best that the University has to offer; a shop front speaking of quality, diversity and progressive thinking in higher education.
• At floor level the building design was centred around the following elements:
- First floor: collaborating and apprenticeship delivery
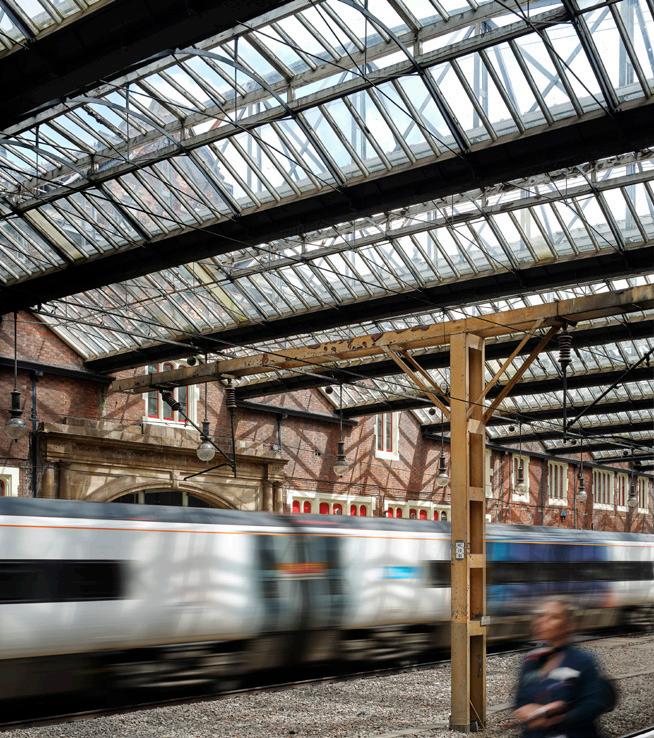
Second floor: group working, teaching, meeting and social learning
Third floor: individual learning, working, sharing, exploring and testing pedagogic practice.
• Lighting was also considered within the design process for each floor within the building taking into account construction design features such as glass frontages, natural lighting and artificial lighting.

• Bring together the delivery of apprenticeships and skills, to meet employer demand, in flexible, high-quality, digitally enabled space.
• Facilitate learning, development and collaboration for employers, apprentices, University staff, stakeholders and partners.
• Co-locate the University's Business Engagement and WorkBased Learning staff alongside the learning space and employer collision and collaboration facilities to increase formal and informal interactions between staff, apprentices and employers to maximise learning transfer and build on opportunities for identification and addressing of skills needs.
• Create accessible brokerage and guidance advice services for employers
The Catalyst building was designed around activities and functions, and for the spaces to be digitally rich and open, with soft thresholds. The key to designing a building that would deliver this vision was robust stakeholder management, people thinking well beyond business as usual, understanding what good looks like and embracing new ways of working and behaving. As a result, key representatives from Staffordshire University came together to form workstreams in the following areas:
• Learning and teaching
• Business engagement and apprenticeship provision
• Business school
• Catering
• Library
These stakeholders embarked on a series of precedent visits to other Higher Education institutions and places of architectural interest across the country, to fully explore the design potential of the Catalyst Building. These included Bright Building (Manchester Science Park), Business School and Students Union (MMU), Charles Street Building (Sheffield Hallam), Diamond Building (University of Sheffield), John Henry Brookes Building (Oxford Brookes University), Learning Hub, (University of Northampton), the Library and the Curve (Teeside University) and finally, the Student Central (Northumbria University).


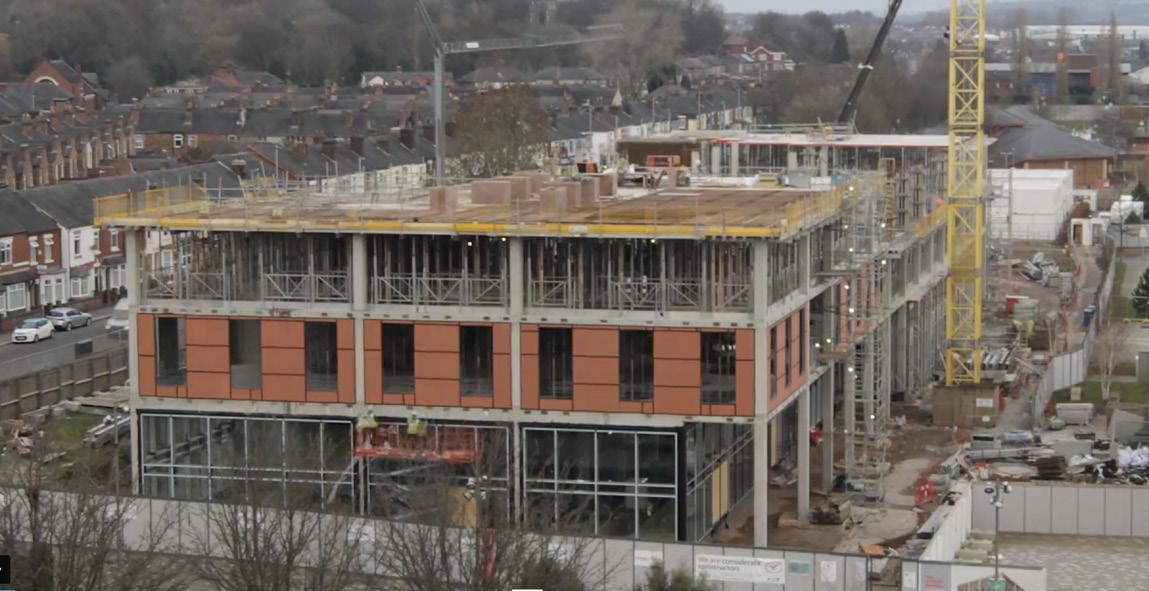

These structured visits were focused on experiencing new design concepts and included facilitated discussions between user groups to explore the benefits of the new spaces created. Key questions and a ‘wish-list’ emerged from the workstream leads via vision workshops, all pulled together by Fielden Clegg Bradley Studios (FCB) to further develop the brief. Following additional engagement sessions, a broad consensus of the emerging shape of layout and functions was established, and RIBA Design Stage 3 was concluded at the end of January 2019.
The design team prepared plans for the building that showed the general arrangement of activities within floor layouts (partitions, doors, stairs etc), supported by the Executive and workstream leads who guided and informed the development of the design. Whereas the Stage 3 briefing involved workshops with the wider workstream groups, RIBA Design Stage 4 progressed with five smaller focus groups
centred around activities, focusing on technical design and the built-in elements of the building.
1. Catering
2. Security, FM and Plant
3. Catalyst Hall and Event Space, Teaching and Meeting Spaces 4. Study Spaces
5. General Staff Spaces
Over a period of six months, the workstream groups met regularly with FCB to further analyse, review, and develop the building design, culminating in June 2019 with successful approval of the final design plans. Professor Liz Barnes CBE DL, (Staffordshire University Vice-Chancellor and Chief Executive 2016 to 2021) proudly declared that the Catalyst Building offered “A new blueprint for buildings within the University, the learning environment will be flexible, digital spaces like we have never seen before”.
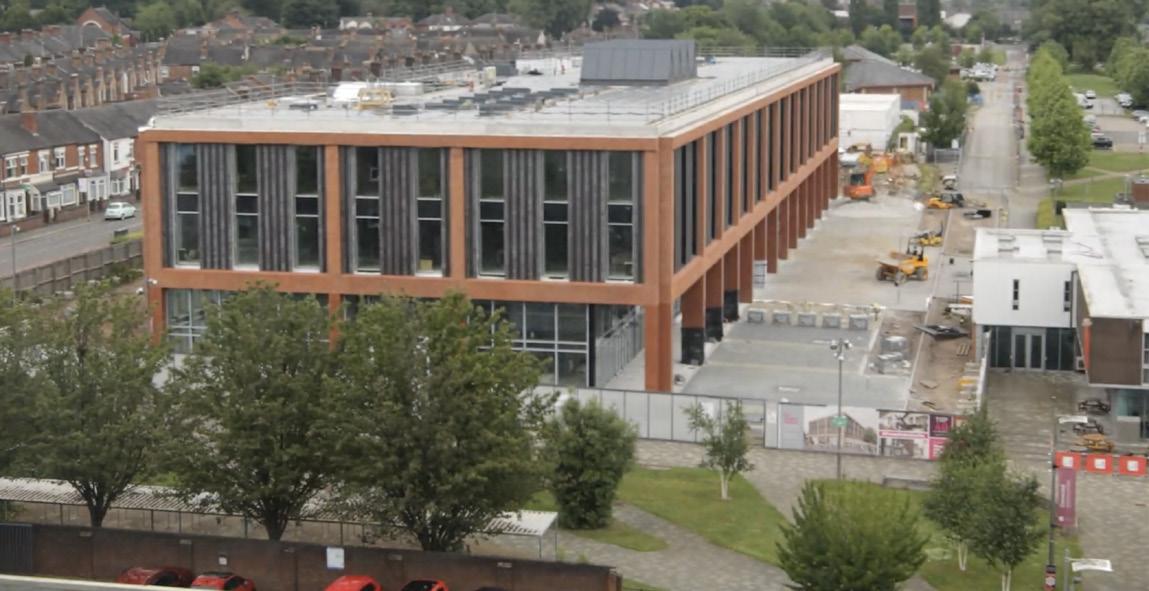



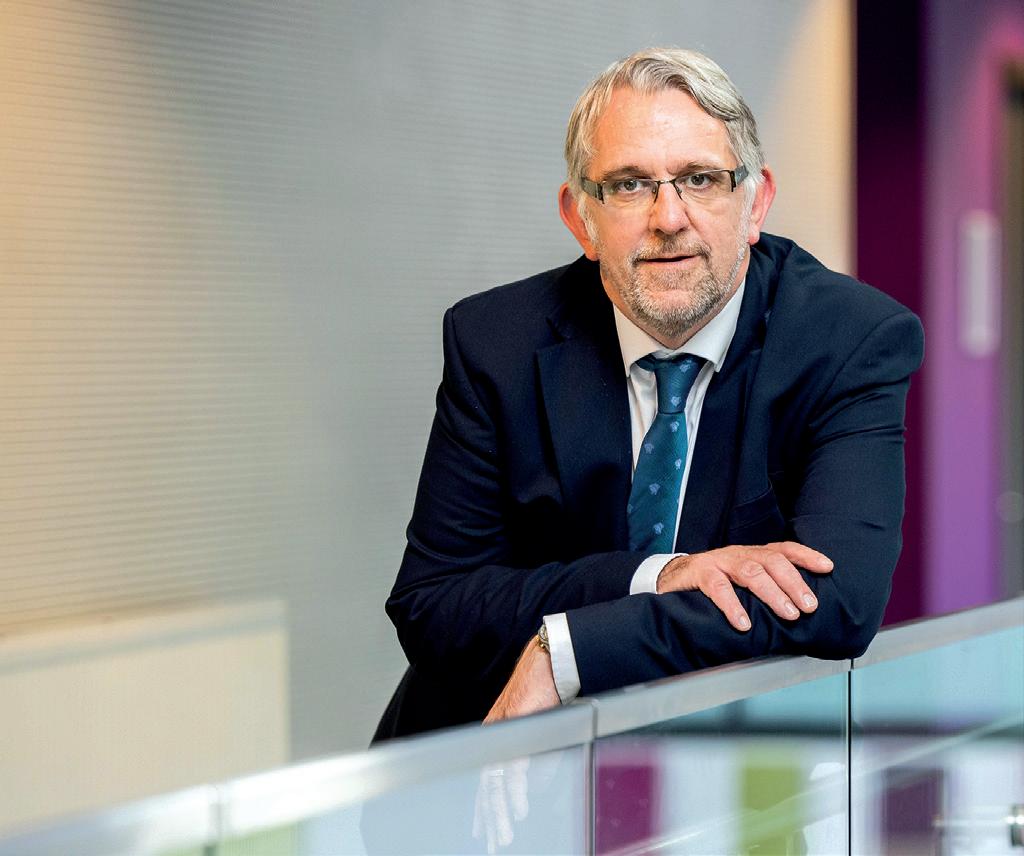
The Catalyst is a University within a building. As well as being home to all facets of academic life, it also emulates real-world working environments and provides opportunities for physical and digital engagement in industry settings.

It is distinct from other University buildings in that it aspires to be a more universal building, rather than just another university building. It draws influence from familiar social constructs and behaviours, whether this is the ‘shopfront’ in The Gallery or opportunities for ‘soap-box’ delivery in The Learning Market. The building was also
designed at the same time as our concept Masterplan, so this project has offered a rare opportunity to lay down the marker for future buildings on our campuses.
Metaphorically it lives up to its name and is ‘The Catalyst’ for driving the future of our campus. For instance, it has given us the chance to create a strong, built edge to the campus whilst also protecting greenery and parkland to help foster an environment driven by well-being and community. Both of which form part of the University’s aspirations to develop a green campus.
WHY IS THE CATALYST DISTINCT FROM OTHER UNIVERSITY BUILDS?


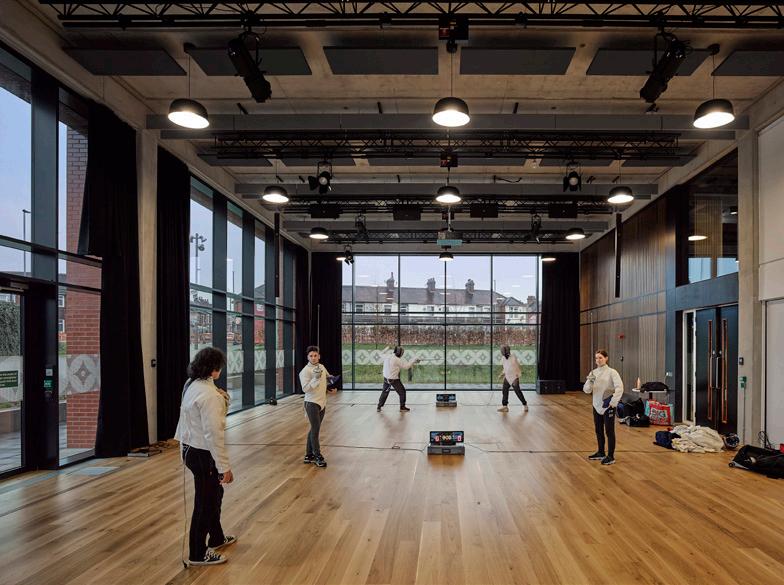


University buildings of the 20th century were usually built to specific briefs and carefully determined spatial allocations and arrangements. In contrast, The Catalyst has been designed to prepare for, and even invite the unknown. The invitation to invent is part of the design intent for the building. Digital enablement throughout the building is central which is why Digital space (and digital capabilities) within The Catalyst play as equally as important roles as physical space.
The building layout was developed to maximise open-plan space and enable building users, endless opportunities to transform the spaces to suit their individual needs. It is also future proof with removal walls and the ability to combine areas. This allows the university to flex around changing approaches to delivering course content.
There are other more familiar teaching layouts alongside spaces which break new ground in teaching delivery, to the extent that we understand some, but not all the ways they might be used.
The building design also makes use of the natural, physical separation between the four floors to create a change in tempo across The Catalyst; Arrive, eat, celebrate, share, perform, exhibit, meet, collaborate, collide, teach, learn, study, reflect, think. These nuances further emphasise the intent for a building which aims to be intuitive, diverse, flexible, and unified, making it a true 21st-century building.
The Gallery and The Catalyst Hall are now the main event spaces for the University.
As an Institution, we deliver a variety of events such as inaugural lectures, conferences, exhibitions, public events, recruitment events and open days. The space is also available to our student body meaning that events such as the #ProudToBeStaffs Awards, Fashion shows and social events can be delivered in a modern, digitally enabled space.
The Gallery is equipped with industry-standard cameras and
streaming equipment which allows us to increase our reach and engage with new communities not only regionally but nationally and worldwide.
TALK ABOUT FISH TANKS AND COLLABORATORIES. HOW DO YOU HOPE THESE SPACES WILL ENHANCE STAFF AND STUDENTS WORKING. The fish tanks and Collaboratory spaces in The Catalyst will facilitate learning, development and collaboration for employers, apprentices, staff, stakeholders, and our partners – enhancing both formal and informal interactions to help maximise learning and knowledge transfer.
Flexibility is at the core of The Catalyst design. All the above spaces are enabled with the latest technology to optimise innovative learning, teaching, and assessment practice to be delivered, in turn providing a world-class student experience.
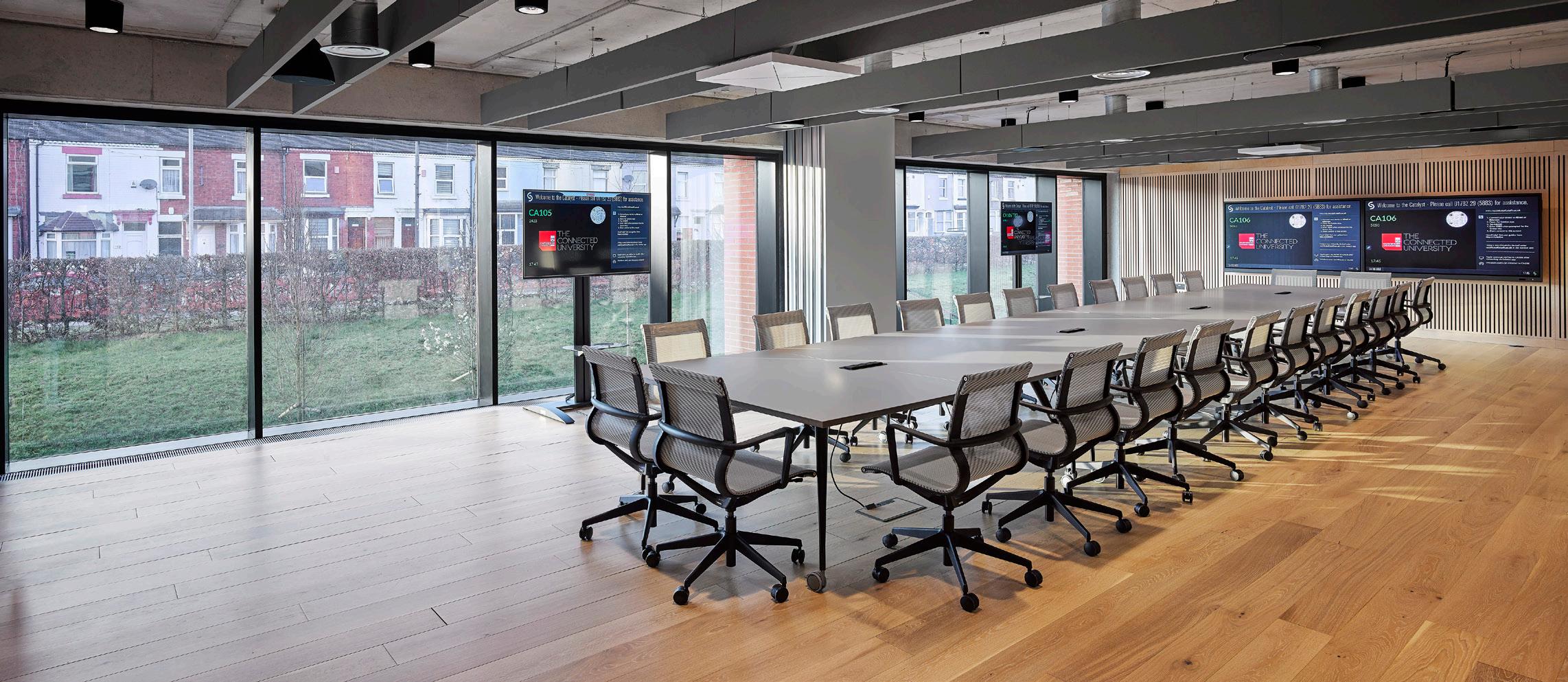
The thinking behind this is a Bring Your Own Device Model (BYOD). This wirelessly connects users to high-quality display technologies in all spaces. Of course, using your own device in the building brings numerous benefits to both our staff and our students, particularly in that it enables the ability to work and teach in multiple locations whilst maintaining consistency of digital experience.
Spaces such as The Learning Market and The Learning Lab were designed to highlight the exceptional learning and teaching practice that takes place at Staffordshire University. The whole building has been designed to enable multi-disciplinary activity with rooms of all sizes to suit the wide range of activities that take place within the building – all of which are equipped with the same easy-to-use, state-of-the-art technology. Users can immediately connect to high-quality video and audio technologies in the building, enabling teaching, learning, assessment, interviews, research, and collaboration to effortlessly take place.
The ability to move and shift in a learning space also enables our tutors to engage with students as
a whole or, to work with distinct groups of students in active learning scenarios. This approach in The Catalyst creates much more dynamic spaces to teach, learn and work. And of course, learning without the boundaries of walls in these flexible and open-plan spaces enables cross-disciplinary activity to flourish. Students from any course can listen in and share their different experiences.
The Catalyst is also an intelligent building publishing information on room availability, what activities are planned each day and more. We also have audio-visual displays across the building which form part of the welcome experience to The Catalyst. Content is curated by our Marketing team and reflects the seasons, activities and events within the building and highlights student work both physically and digital through display cabinets.
The concept of The Catalyst also emulates and mirrors the workplace of the future; agile workforces operating from multiple locations, often working on shared endeavours will be the norm. Our students will continuously develop valuable employability skills as a result of having the opportunity to engage in such activities through

learning and working in the Catalyst Building.
And of course, our flagship building ultimately creates the conditions for staff and students to practise and develop our University values: to be curious, to be daring and to develop the digital skillsets required for 2030.

VINCI Construction UK secured the £27m design and construct project for Staffordshire University, whilst Mace was appointed the overall Project Managers and Quantity Surveyors.

The construction programme hit a major disruption in November 2018 when ecologists found evidence of a bat roost during due diligence surveys of the existing site. The protected creatures were thought to have been roosting in a cavity wall of the soon-to-be-demolished Brindley building.
Due to the bats being in their hibernation period, further exploratory works were unable to be completed until the summer of 2019 which ultimately delayed work starting on The Catalyst.
Later exploration uncovered that the bats roosting in the building were in fact a maternity roost of whiskered batswidespread in the Staffordshire region. The ecology team were surprised to come across this type of nursery roost in an urban building as they’re usually found in rural areas or suburban houses.
As a result of the discovery, the University took considered and careful steps to ensure that The Catalyst remained a place that the bats could call home. During construction, bat roosting provisions were created on campus specifically for maternity roosts, which included heated bat boxes.
Further design development occurred to incorporate a bat box cavity space cast within the façade with an additional cavity for bat access below the coping. By incorporating these features into the casting, the overall aesthetic was retained
whilst creating a suitable environment that replicated the old spaces. This enabled the bats to roost safely on all sides of the building, within walls and on the roof. The designated spaces have an entrance of around 20mm (not dissimilar to letterboxes), safely tucked away behind brick and glass skin. This chosen solution offered the bats a long-term roosting provision superior to wooden boxes.
Whilst the fit-out, layout and interior design caters towards contemporary learning and the future, the building exterior pays homage to the Stoke-on-Trent region’s rich ceramic history. Its contemporary façade adopts the concept of Staffordshire blue bricks entwined with red bricks which were created just a stone’s throw away from The Catalyst building site in Newcastle-Under-Lyme by cladding specialists Thorp Precast.
One of the key challenges on the Catalyst project was combining a suitable aesthetic for the building façade for the locality, while also ensure the budgetary constraints were achieved.
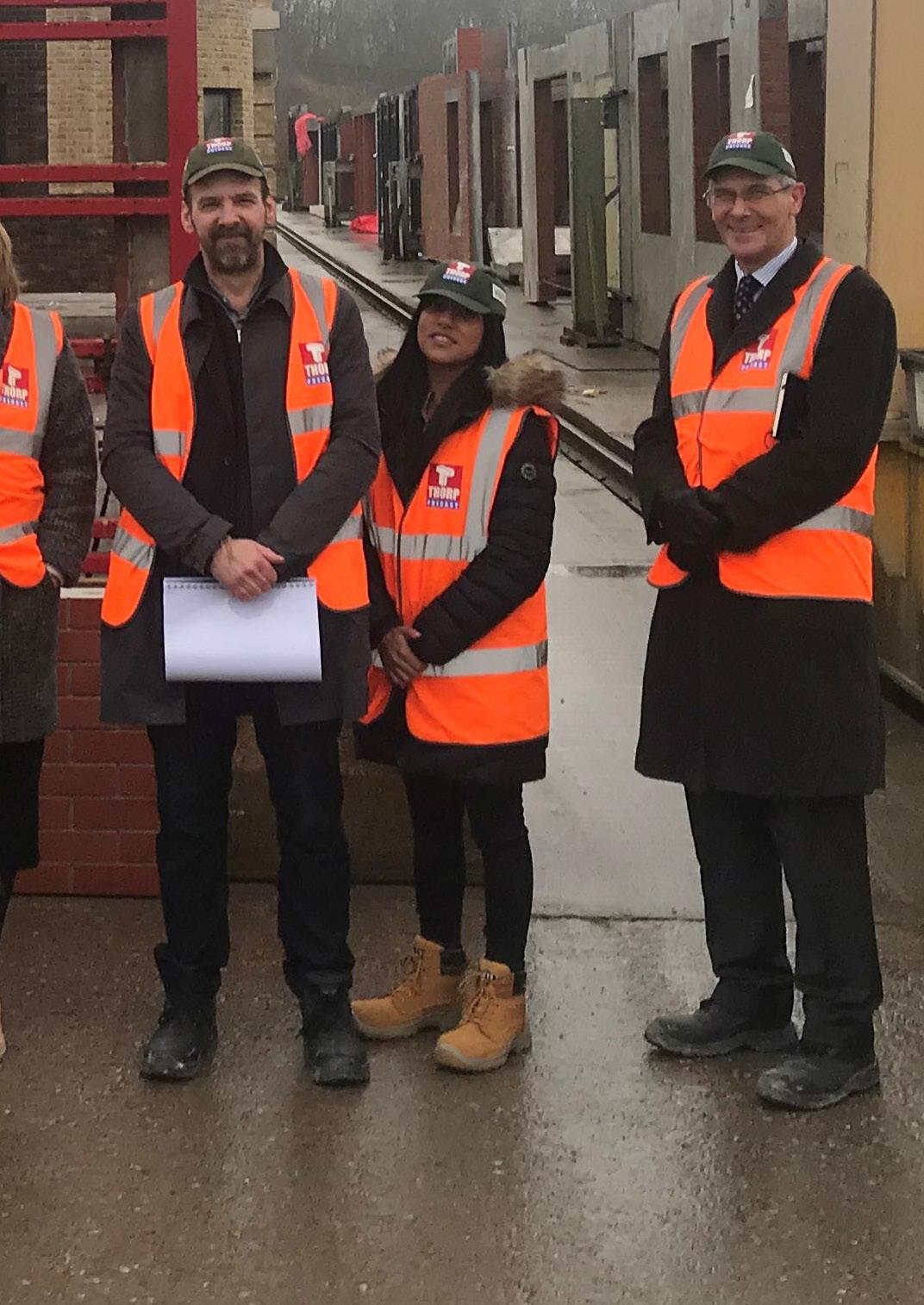
From early in RIBA 2, it was felt that the Catalyst should be constructed from high quality brick and
detailing to compliment the family of brick buildings on campus, rather than distracting from them. The initial design used standard bricks however the project team engaged with Thorp Precast, a local supplier in Stoke-on-Trent to further develop the concept. During preconstruction, one of the key developments was changing the brick selection to ensure both halves of a cut brick can be used as a slip facing material, thus reducing material waste by approximately 50 per cent.
The development of the concept also saw the façade design rationalised with changes to the reveal. This helped to improve the aesthetic by giving cleaner lines, further reduce wastage and reduce low batch specials being required. A more efficient manufacturing process was also adopted utilising Thorp Precast’s experience in modern methods of construction.
To ensure quality by the contractor, a provisional sum was identified covering the four brick slip types to avoid a “race to the bottom”, which saw Staffordshire blue bricks entwined with red bricks, with both natural and glazed finishes. This sustainable cladding solution kept the brick-miles to a minimum whilst also paying homage to the region’s rich ceramic history. These two features of genuine value engineering resulted in a saving of over £100k, delivering benefit to the project traditionally found in a two-stage route.
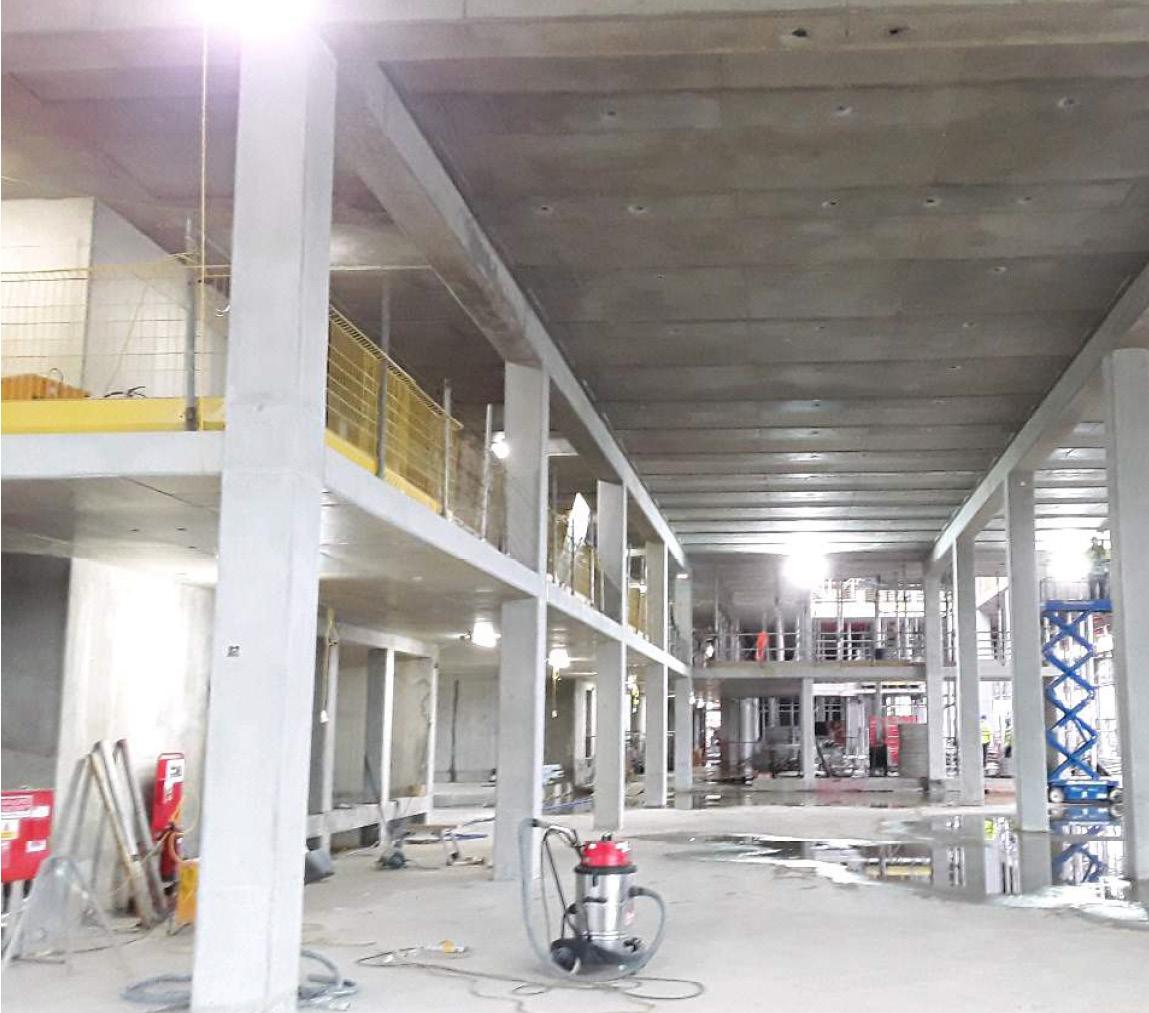
What factors influenced the choice of bricks used for The Catalyst over other brick types/finishes?
It was clear from the initial briefs from Feilden Clegg Bradley Studios (FCBS) that there was a clear visual intent for the façade, with three very distinct ‘palettes’ of brick material. The key factors in material selection were to realise the visual and thematic elements of the masonry, but also make sure we were paying close attention to economy and sustainability of the materials we sourced. With such a clear vision from FCBS, and with Thorp Precast’s expertise in brick and masonry construction, we were able to narrow the field of materials down quickly, and after producing small scale mock-ups and samples, were able to select the materials you now see on the finished building.
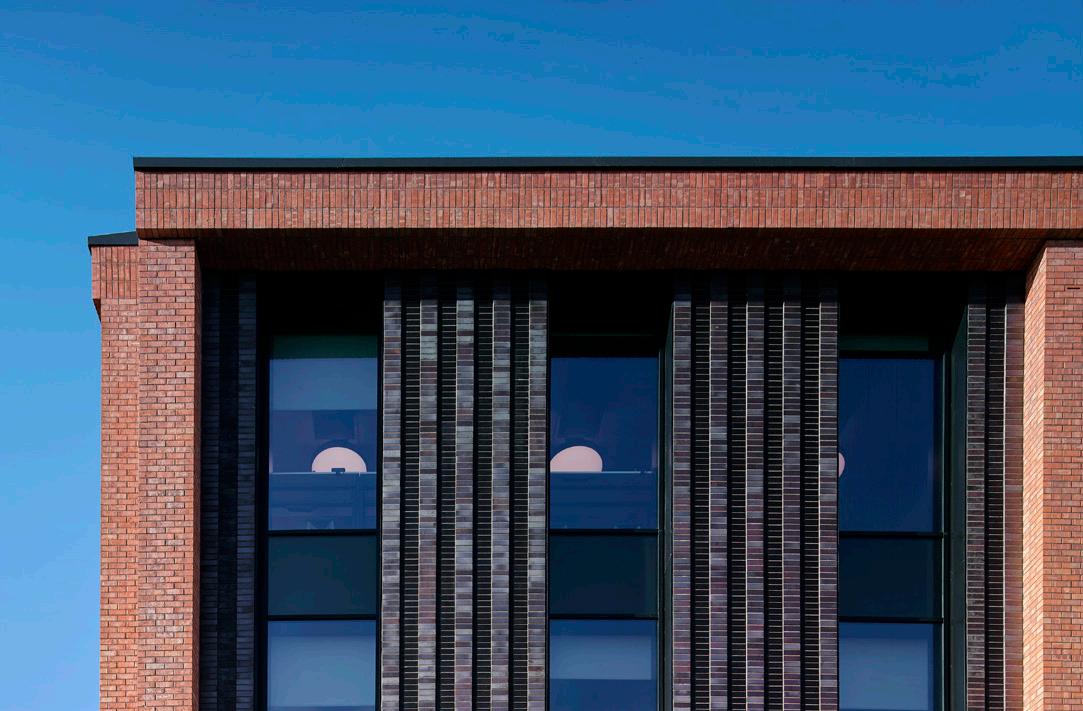
How will the bricks contribute to the overall sustainability of the building?
It was crucial we were able to source materials that minimised volume of material and construction waste. In a precast façade, the primary brick element is cut in half before being placed in the moulds. Using a brick material that could utilise both facing sides meant that we could reduce the physical volume of brick material in the construction by 50% and reduce waste through the construction process by a similar factor. Added to this, brick is an intrinsically sustainable product, having been used for millennia in construction and manufactured from natural clay sources. The longevity and robustness of the material, coupled with the long service life of a precast façade, contributes enormously to the life-cycle sustainability of the building.
Thorp Precast has some impressive manufacturing facilities and expertise based out of its Staffordshire HQ. What level of quality control does this setup allow you to achieve for projects like The Catalyst?
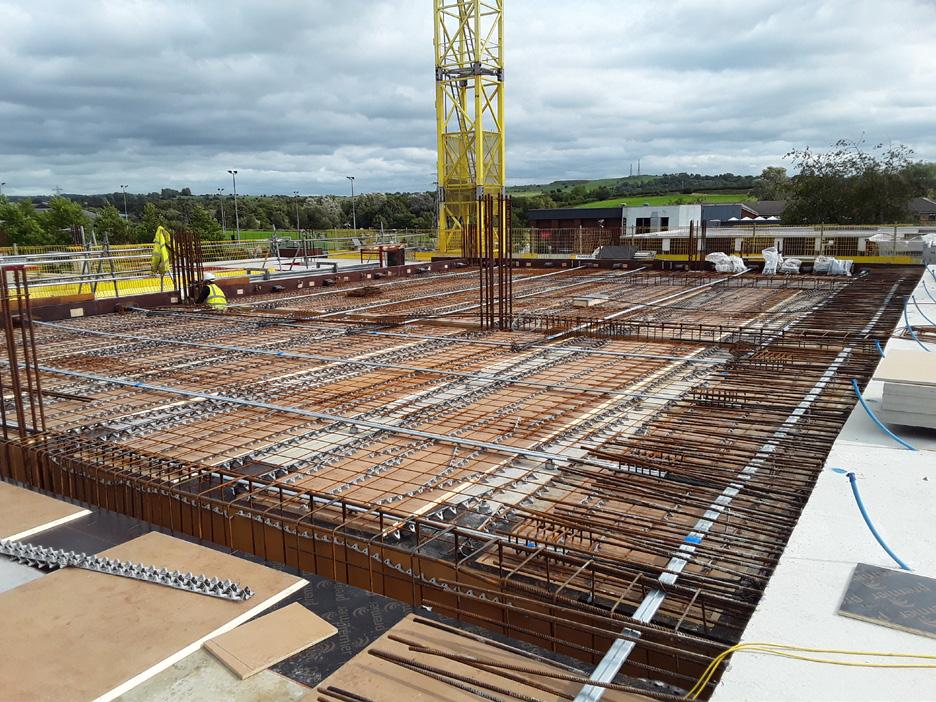
Quality always starts with an understanding of the materials you are working with, and the supply chains that manufacture them. Thorp Precast have over 15 years’ experience in brick faced precast. Selecting the right materials from the right sources was the first step to minimise waste and control quality from the source.
The second step is in the design of the panels themselves. Thorp Precast design almost exclusively in a Building Information Modeling environment, utilising three-dimensional modelling technology to detail every stretcher, header and mortar joint on the project. This detailed design process is the core element that drives quality in our business and allows us to visualise the project in three-dimensional space to root out any inherent issues in the detailing of the architectural façade.
The last step is the fabrication and casting of our panels. In a factory-controlled environment it is much easier to manage and control the quality of materials used in construction, allowing us to see the materials before they are incorporated into construction and root out any core issues with the material quality. We have a simple, yet robust, Seven-step Quality Control Procedure, that not just looks at the quality of the facing materials, but also of the quality of the manufacture of the panels themselves – concrete strength testing, reinforcement placement, fixing positions etc. Once the panel is cast, it is pointed and finished, allowing us to check for any errors that might have occurred during the process, ensuring all panels arrive at site in top condition.
All these elements need to work together to be able to produce the kind of complex, high quality façades that we do.


The Catalyst Building symbolises a fundamental change in the way teaching, learning, and working – whether on–site or remotely – is achieved, on a scale never seen in the UK.
Home to more than 10,000 students and staff (plus thousands of people learning at a distance) Staffordshire University is becoming a symbol of change within academia.
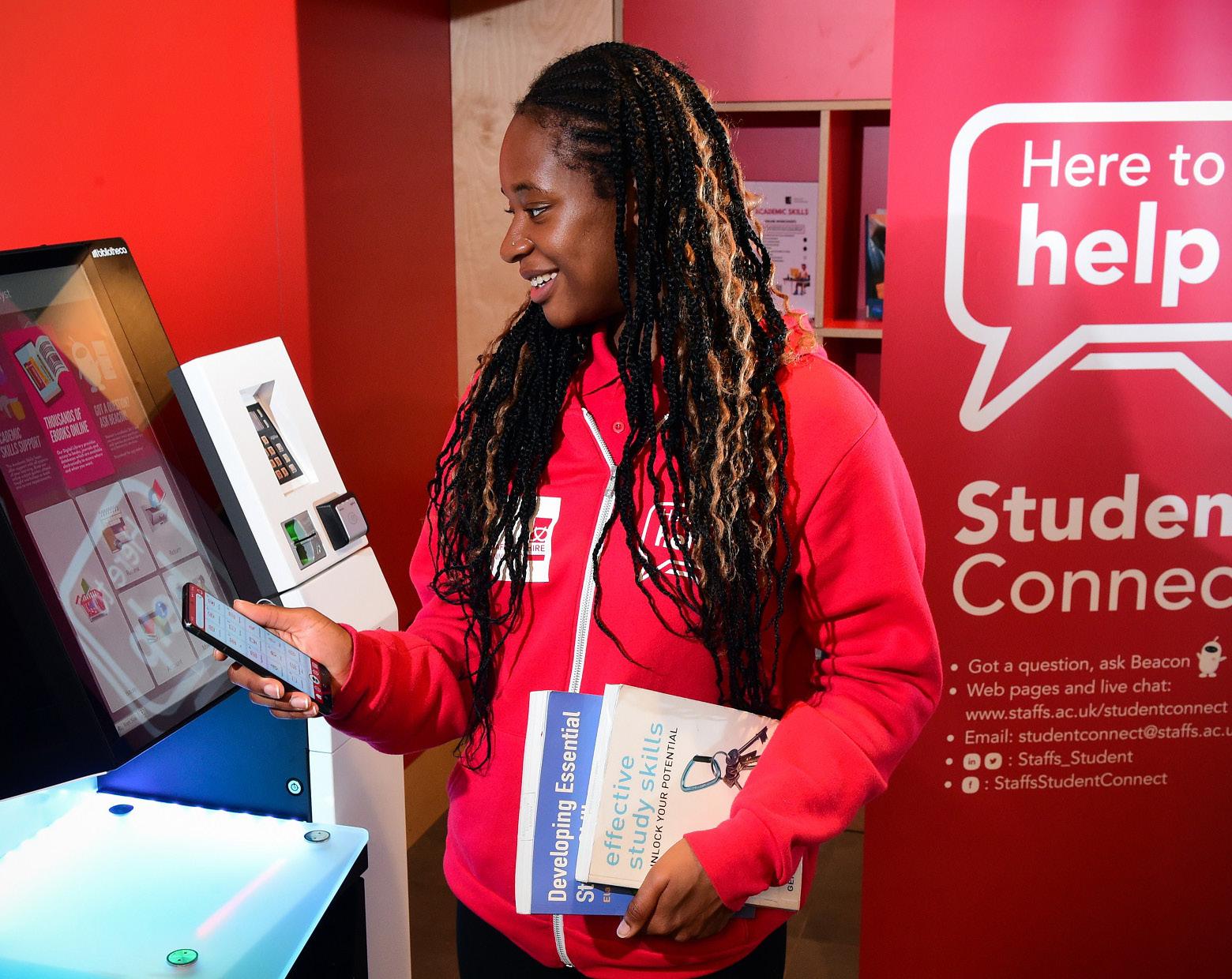
The Catalyst is a flagship learning, teaching, agile staff workspace and community facility that combines modern architectural design, with a range of stateof-the-art, highly flexible, collaborative, and inclusive digital technologies.
Our Digital Services team experienced many firsts when designing the innovation within the building, including the first-time appointment of an AV Consultant. The university’s ambitions to create a flagship digital building were difficult to benchmark against, therefore this external expertise supported the team to develop the project’s digital vision.

With advancements in technology, and a need to address future challenges because of COVID 19, Staffordshire University Digital and Technical Services team were tasked with bringing the University’s ever-evolving Blended, Hybrid and Hyperflex learning ambitions to life on the grandest scale.
The four-floor Catalyst Building features more than 160 connected displays, in 28 meeting spaces, 13 teaching spaces, eight webinar pods and one events space. The sharing of information is dynamic and meets the needs of an ever changing academic and business year.
With an all-digital and all wireless approach (based on Wi-Fi Six), all technologies are managed and monitored securely and remotely. This includes firmware updates, troubleshooting and predicative maintenance – a clear requirement from the Staffordshire Digital Campus Support team. This innovative approach reduces costly trips across large campuses and enables the remote team to identify and deal with issues as they occur, offering an enhanced service to our staff and students. In addition, it has offered new and exciting opportunities for this team to be directly involved in enabling digital skills that are fit for purpose in a modern, dynamic workplace.
Tradition is not in the building’s DNA, with whiteboards, lecterns, and data projection screens no-where to be seen in teaching spaces – focusing on removing boundaries and creating open collaborative environments.
The entrance feels positively alive, and clearly sets out the ambitions of
Staffordshire University to lead with Digital Practice. As you approach the building a range of high-quality large format LEDs greets staff, students, and visitors, informing them of campus activities and promoting the work of our students.
The ground floor presents opportunities for meeting, greeting, and relaxing in a range of catering facilities, with flexible furniture solutions to enable digital learning, teaching, and working to effectively coalesce. A Wi-Fi Six network and an abundance of power designed into furniture and mobile power banks, ensures the buzz and excitement is tangible as you enter the space as everyone is learning, teaching, working or just taking time to refresh between events whilst being connected via a range of devices.
The entrance to the building and each floor uses interactive displays and TriplePlay signage to support multi-display interactive wayfinding and information screens, with information accessed via a range of
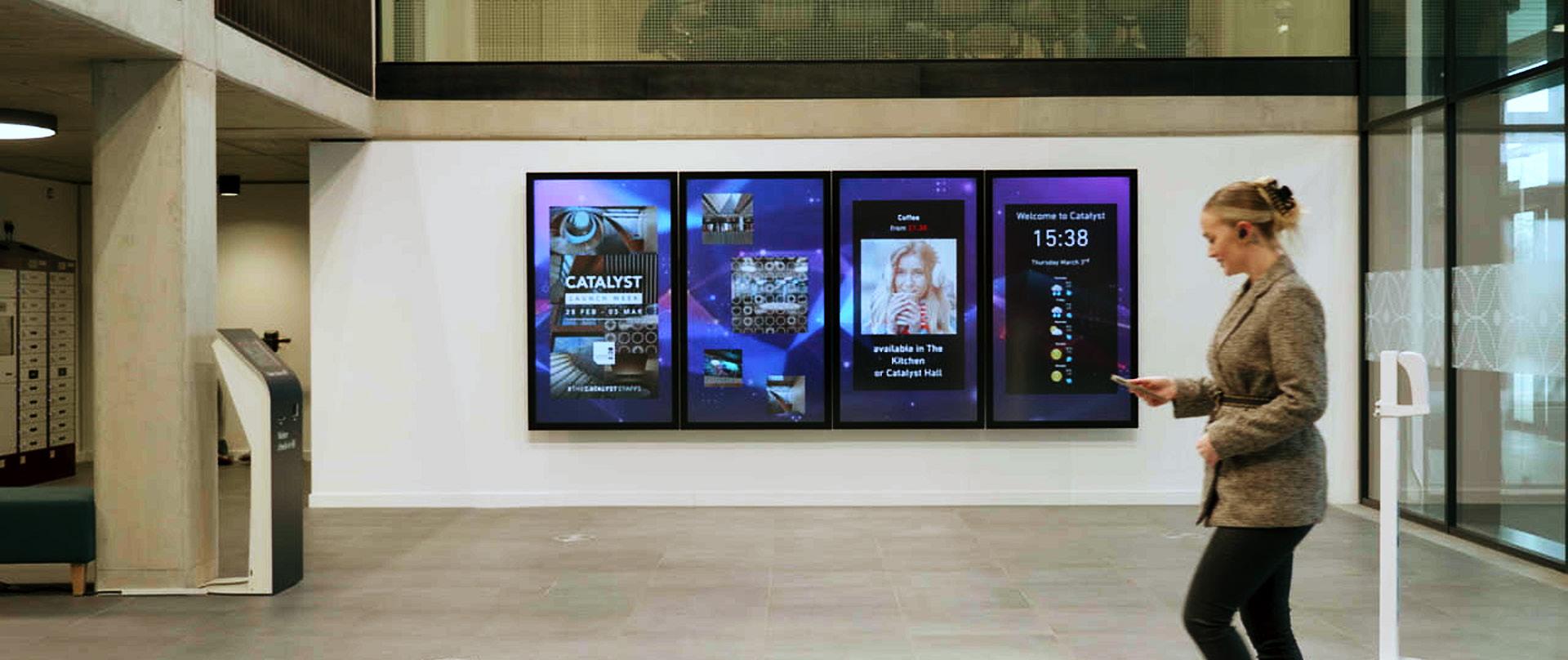
solutions, including a 3m-wide touch screen in the entrance foyer.
The Mezzanine level offers spaces for our collaborative partners, business to business leads and apprenticeship students to engage in a range of activities, regardless of their location.
The second floor has several teaching spaces, designed to complement the University’s teaching and learning strategy, the centrepieces of which are the Learning Market and Learning Lab, which are experimental in nature, it sets out to break and challenge the norms of didactic learning and teaching methodologies. Digital Services are working in partnership to ensure staff and students are trained on the fundamentals of the technology and then further supported and encouraged in a partnership approach to enhance their learning, teaching and assessment practice by our colleagues in the Teaching Innovation & Learning Enhancement (TILE) Hub.
The Learning Market is a 360-degree space, featuring a circular learning space (In the round) with a series of screens where content is displayed and shared. It features several collaborative breakout spaces, each with dedicated displays. The Learning Lab is an eight-desk huddle space, with monitors that can be combined in various configurations. It is designed to promote active and participatory learning and teaching activities. Additionally, as in all the spaces in Catalyst, it clearly promotes and demonstrates our appetite for innovation with digital practice. Both spaces are open, this is to enable all users of the building to see our vibrant academic and student activities; with the option to sit in and join the discussions. A truly inclusive and open approach to learning and teaching.

Elsewhere, more traditional walled teaching areas can be divided and combined by sliding doors to create
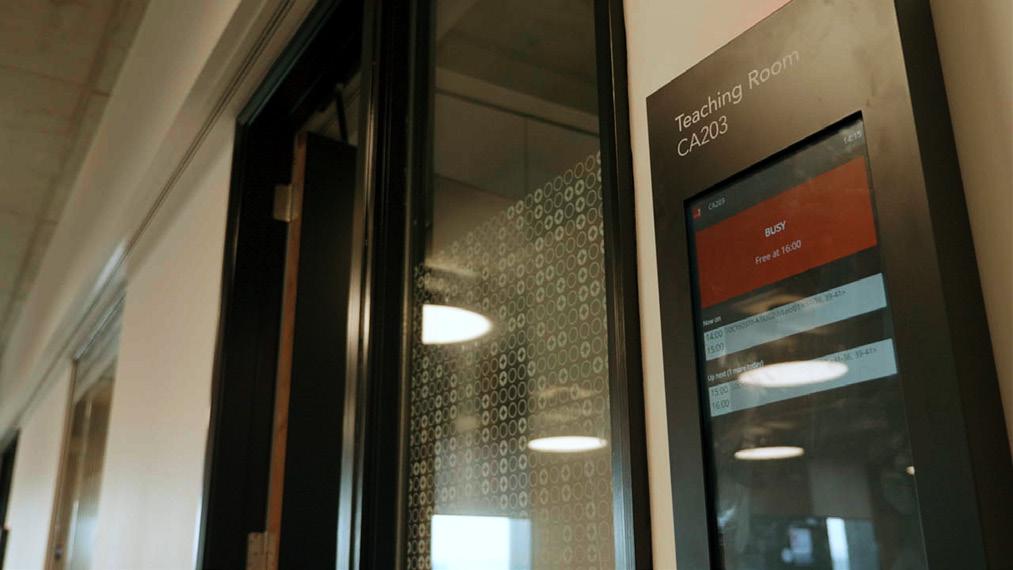
custom-sized spaces. At the press of a button the technology will treat the resulting space as a single entity.
There are also enclosed flexible meeting spaces and ‘Webinar Pods’, where students can book and connect their device to the display, launching into a Bring Your Own Device (BYOD) meeting with their lecturers, fellow students or to record themselves.
Data being harvested from the wireless presentation solution (Mersive Solstice), an agile room booking system (Scientia) and data being collected from devices pinging the network via DNA Spaces, enable a rich picture to be established about users, platform and device of choice, the software used in meetings etc. This information is already enabling data driven decisions in the way spaces are managed from both an academic and a timetabling/ utilisation perspective.
The digital requirements collected for the Catalyst building were identified using a Design Thinking approach which supports interactive sessions to map stakeholders and their digital journey with the aim of mapping the ‘as is’ for a ‘to be’ solution. The Digital Services Team obtained rich view of a customer journey, allowing them to identify three personas (students, staff and visitors) and eight touchpoints (arrive, hanging out, studying/learning, meeting/presenting, collaborating, eating/drinking, showcasing and hotdesking) to ensure that all aspects of the building, technology and facilities were considered. With the aid of facilitators, each touchpoint was explored in more detail to identify pain points of the journey and to identify solutions. For example, the requirements for casting, sharing and conferencing were a desire for consistency, lack of cables, freedom to use wherever and
ease of use. These informed the AV design package for the building.

To ensure user needs were met, the following methods were also implemented.
• A proof of concept to demonstrate aspects of solutions, for staff to test, feedback on and suggest improvements to the design. This activity assisted with the fulfilment of needs which users had outlined in the early stages of the design thinking methodology.
• Training of digital solutions commenced early and prior to access to the Catalyst. This enabled users to trial and feedback on the experiences.
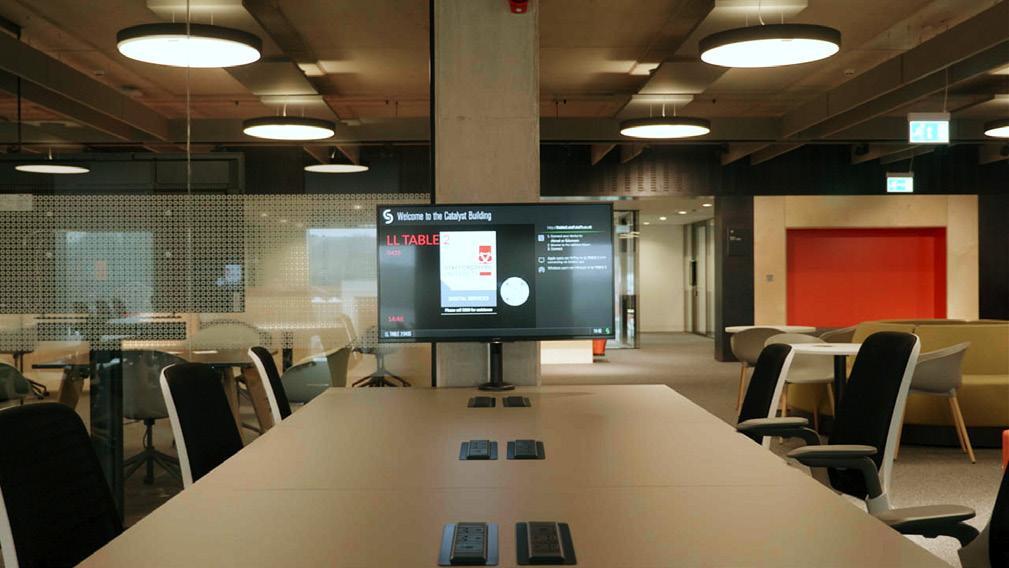
This exercise allowed solutions to be tested by the front-line users, supporting the embedding of the digital solutions, and allowed for
minor changes to be made where appropriate.
Crucial to the success of the design thinking process was the ability to revisit the customer journey mapping sessions, associated user stories and high-level requirements. The methodology of design thinking allowed for a holistic view and full understanding of the persona journey and the interactions with the solution.
The Digital Services team assessed the solutions proposed against the elicited information to identify two major factors. Was the technology from a digital perspective delivered and if so, did the technology fulfil the requirements?
“I was genuinely surprised and heartened at the willingness of all the staff representative's openness and enthusiasm to hear student users’ point of view. As someone with a background “in the trade” I believe the Staffordshire University approach to project development and user involvement could be the exemplar for the sector. It is an approach that really got users involved in think how a building works. I would be delighted to come to any future events, it was a very engaging and enlightening session”

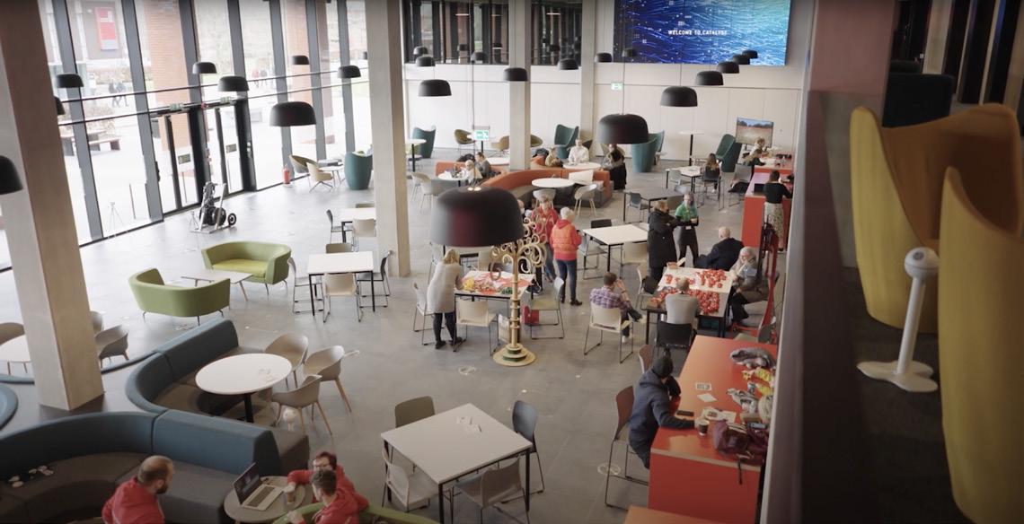
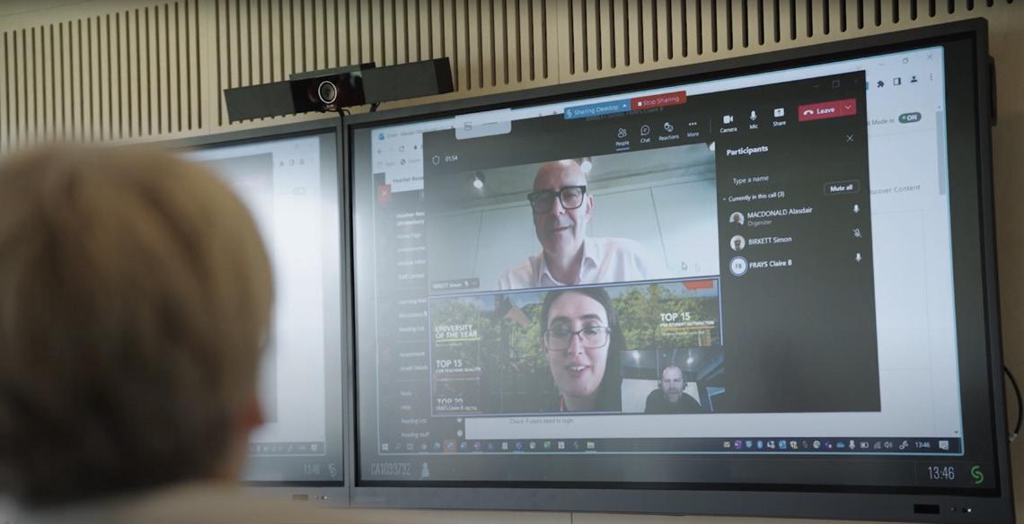


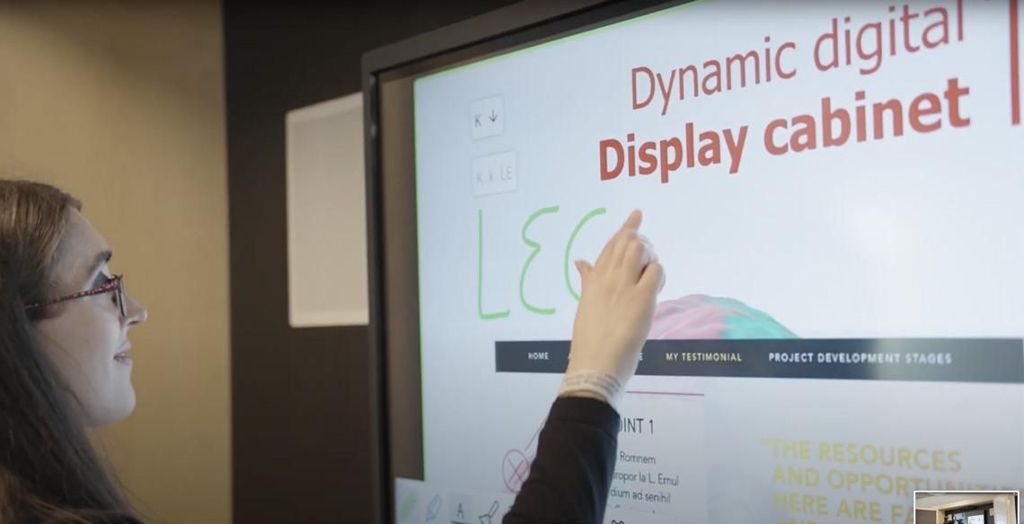

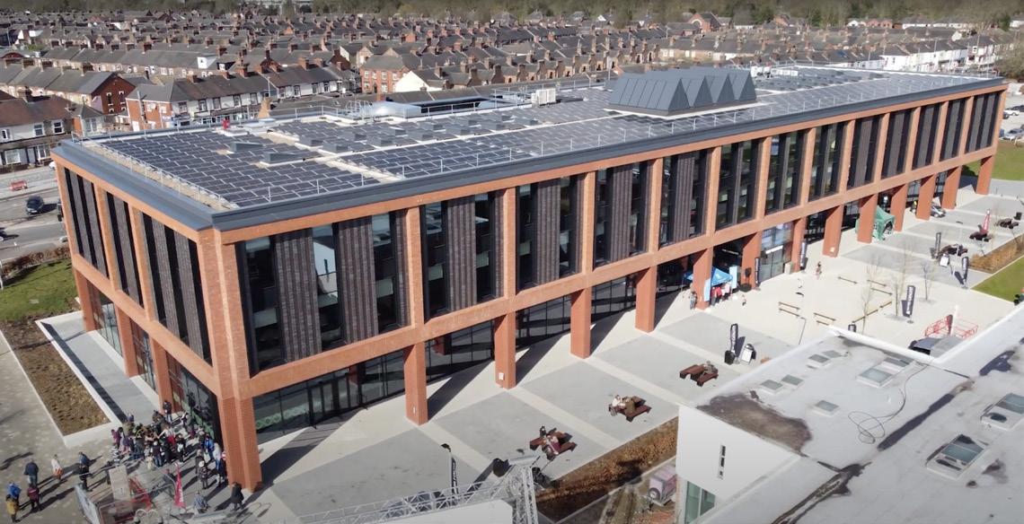

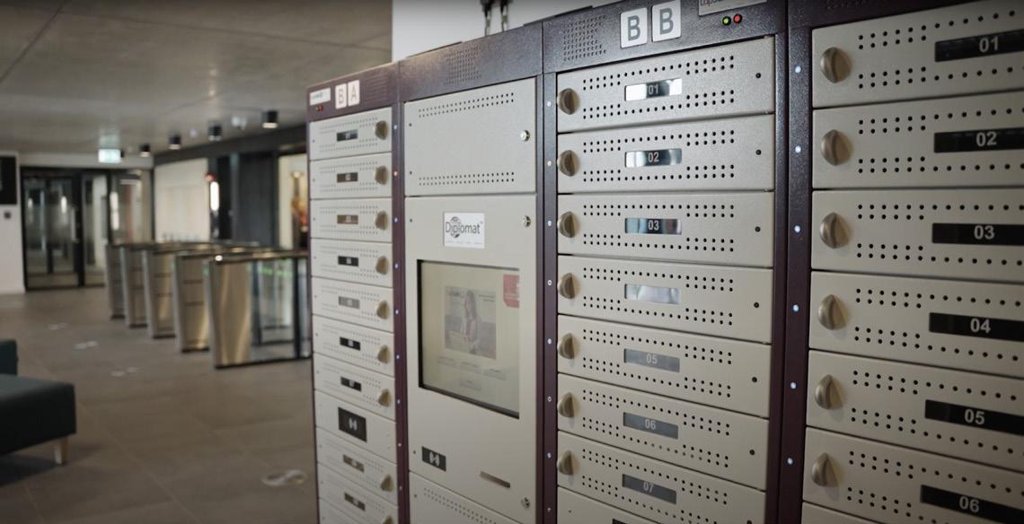

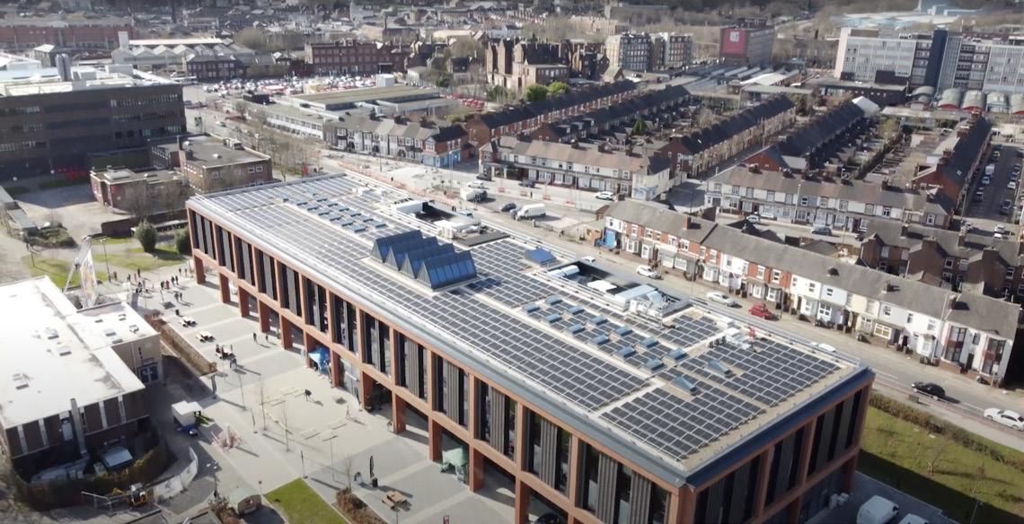
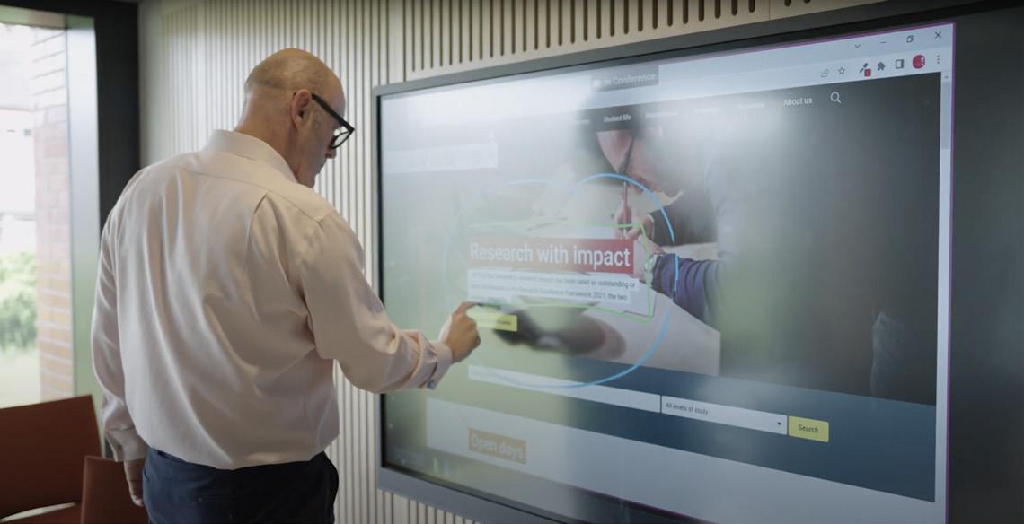


Long before the opening of The Catalyst in January 2022, the University was planning how next generation teaching and learning could be enabled using the state-of-the-art facilities and technology.

The facilitation of training and support highlights the connectedness of the University and has been approached in two interdependent phases. The first of these has been to support colleagues on how to use the technology in the building, which is identical in every teaching and meeting room, led by colleagues in Digital Services.
The second phase has been led by Academic Quality and Development. This includes a five-stage staff teaching programme. The Teaching in the Catalyst programme aims to support colleagues to develop their ideas for using the innovative, flexible teaching spaces on the second floor of the building, aligned to the newly developed Catalyst Teaching Principles, and capture that work for dissemination and further development.
The Catalyst Teaching Principles were developed by Academic Quality and Development to support both the University’s new Academic Strategy and Access and Participation Plan. There are six principles to guide colleagues when they are reflecting on, re/thinking and creating learning activities:
• Self-organised learning, including providing opportunities for reflection on learning skills, access to physical individual study space / online learning resources, and opportunities for independent study.
• Co-creation, which includes opportunities for co-creation between combinations of students and academics, employers and/or the community, and could mean the negotiation of projects, or the development of activities, artefacts, re-usable learning objects, learning resources, and products for a specific audience (for example an external professional group / employer).
• Digital, including opportunities for students to develop their skills / confidence in use of digital technologies. This also includes both 'tech' and 'tactile' uses of physical and online space, to engage learners and maximize inclusion.

• Innovative pedagogies, which might be learning in different ways than students have typically done so before, such as being a project leader or consultant rather than 'student'; pedagogies may include simulation-based learning, phenomenonbased learning, authentic/work-based learning, problem-based learning, inter/trans-disciplinary, collaborative/peer learning, challenge-based learning, inquiry/research-based learning, and more.
• Employer partnership, where students develop opportunities for enhancement of employment / employability skills and especially includes those enrolled in apprenticeships or placement programmes. This might include working directly
on projects with employers or community groups, but always offers students scope to identify and capture their development.
• Grand challenges, where students take part in wider / civic engagement activities and work on real-world, inter-disciplinary problems.

THE LEARNING MARKET: CAPACITY: 60
A highly flexible teaching space, The Learning Market offers an “in the round” auditoriumstyled lecture experience. It facilitates presenterled and whole-group activities, with seating within and around the main area and breakout tables at either side of the main learning space designed for smaller group activities. Screens are situated around the outside of The Learning Market on four pillars to enable easy visibility of any casted supporting materials. This space also has Active Learn enabled, which enables the instructor to control and cast to any screen located within the space.
THE LEARNING LAB CAPACITY: 64
The Learning Lab features a series of desks which come with a digital screen making them perfect spaces for collaboration, breakout sessions and group work. This space also has Active Learn enabled, which

enables the instructor to control and cast to any screen in the space. The area is also surrounded by informal breakout spaces allowing groups to collaborate outside of main learning lab facilities.

The Catalyst features seven more traditional styled classroom areas. Each of these classrooms has its own Solstice Mersive audio-visual setup and can individually host 40 students. A unique feature of these areas is that the spaces are flexible and can be combined to host additional students and participants in multiples of 40, with up to 160 students on one side of the building, and 120 students on the other.
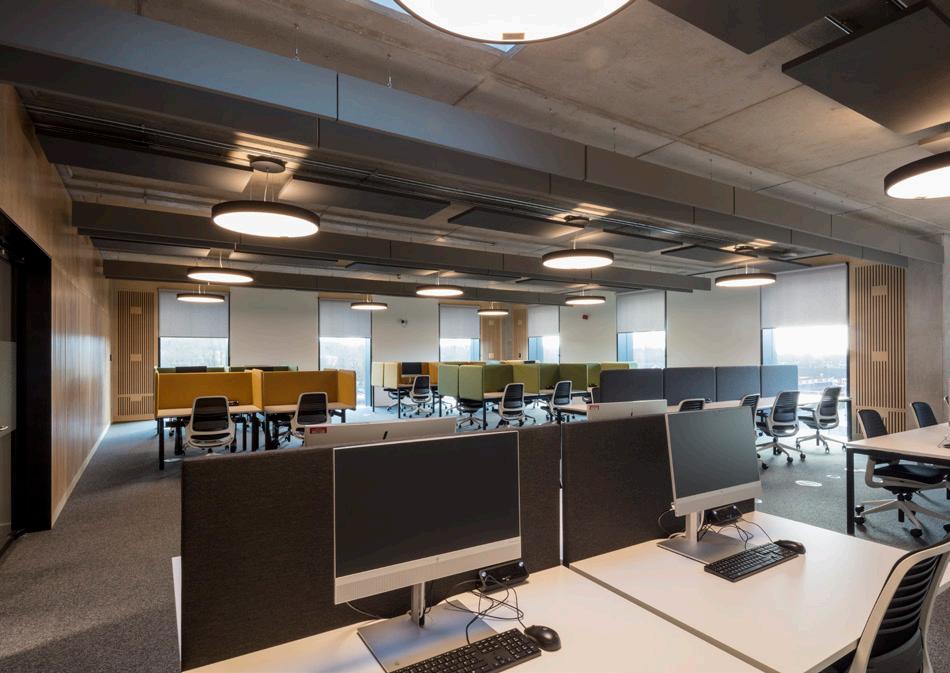
The Catalyst is home to eight large webinar pods. These spaces are perfect for small group and hybrid teaching sessions and come with a dedicated screen and two tables for users to work from.

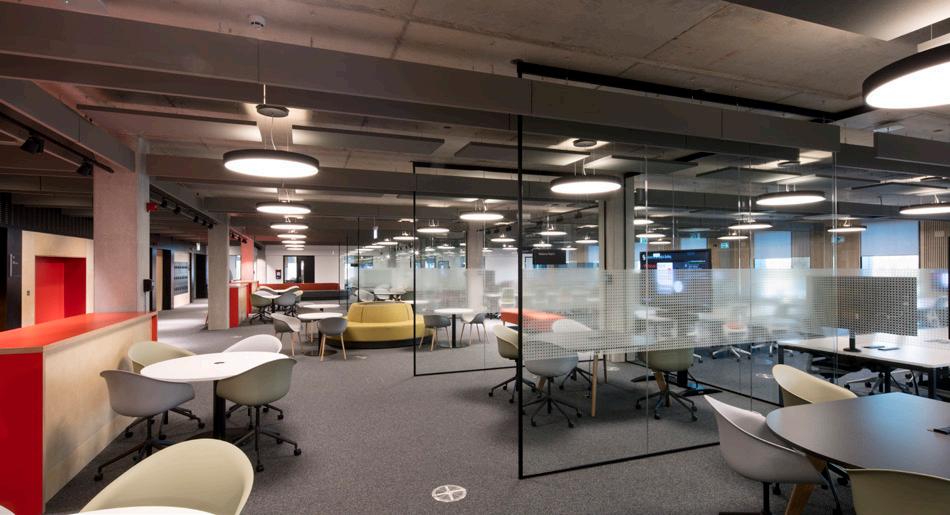

A total of 16 private meeting rooms are also available in the main teaching and learning space on Level 2 of the building. These spaces are bookable via panels outside of each room for students wishing to collaborate or study in a quiet and closed off space. Like the webinar pods, each room comes fully equipped with tables and chairs as well as a digital screen for conferencing, collaboration, and casting.
The Independent study spaces on Level 3 provide a change of pace from the more open plan areas on Level 2.
Here students can access range of different configurations to suit their study needs from desks with desktop computers through to clear desks for bringing their own devices to campus. Office cubicle style desks are also available within this zone for students looking for additional privacy when they study.
Karl McCormack, Senior Lecturer, School of Justice, Security and Sustainability at Staffordshire University shares how he has used The Learning Market in The Catalyst to break the mould of traditional lectures.
I recently used The Learning Market in The Catalyst to deliver a Level 3 Foundation lecture to one of our cohorts.
The session was a mix of theory and discussion, and small group breakouts were used to explore the theory of customer needs and wants with PlaymobilPro.

Customer empathy maps were produced alongside modelling of specific customers. My experience of teaching in the space was really positive. Being able to teach in the round was a great experience and I feel really added to the engagement with students - especially their attention and interaction.
During the teaching session there were a few breakout segments where the students split into small groups. This saw them moved from the central area to the tables in the breakout spaces either side of the main round auditorium space. Again, this worked really well. The movement helped to focus the students that this was a different aspect of the session. Thanks to the accessible layout of the space I was able to move around each group easily from table to table, asking questions and observing.
The feedback was excellent from students who really felt the space(s) in The Learning Market worked for them. They felt rather than being hemmed in that The Learning Market provided an open and airy lecture space which added to the atmosphere and facilitated more

open discussions. We even had a few wandering ad- hoc learners join the space (including a contractor) who paused and listened to the lecture taking place.
At first, all of the students sat inside the space, however as the lecture progressed some students selfselected to sit on the outside of the space. It was noticeable that these students went on to became more vocal in the session and answered questions with more confidence.
Overall, this was a fabulous experience and the session worked beyond my expectations. I personally cannot wait to use the space again and am inspired to add more breakout sessions in the future to fully utilise the space and enhance the learner experience.
I had the privilege of visiting the Catalyst Building recently. I have followed the development of the building so had an understanding of its vision and purpose. This was borne out in the visit. This is a sector-leading development with consideration given to pedagogic design and the seamless integration of technology throughout. The different learning spaces (both formal and informal) offer a range of opportunities for learning and teaching. The emphasis on collaborative spaces aligns with the research into the importance of ensuring students have these skills
Nick Dearden, Director of Learning and Teaching, who has led stafffacing learning activities in the Learning Market, echoed Karl in describing his and his learners’ own experience of the space: “Delivering a session in the Learning Market was a very dynamic experience both for me and for participants. Working in the round led to full engagement and participation, with great feedback. Learners commented that the space fostered a different way
when they move into the work place. The building enables a welcoming and inclusive environment for both students and staff. Students were collaborating on group tasks and enjoying using this new environment.
The use of the Solstice system to enable staff and students to connect their devices from any point in the building offers ease of access to university learning platforms. There is a consistency of experience across the building and also with other sites on campus. This is a recognised advantage for users.

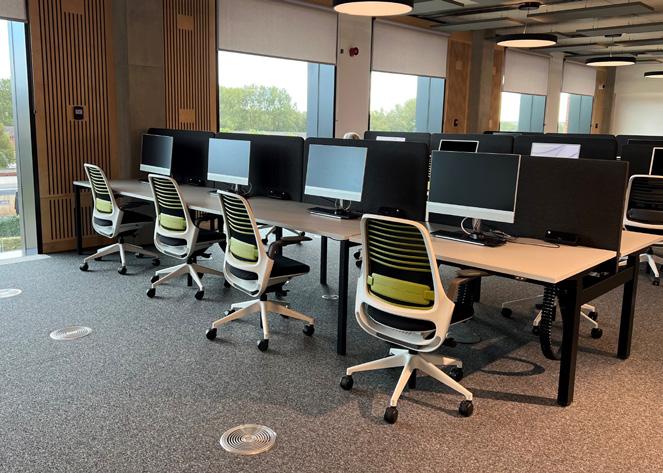
Learning spaces are a key consideration in the design of the curriculum and the Catalyst building supports staff with innovating

of thinking, and that the absence of walls was liberating.”
Stephanie Jones, Senior Lecturer in the School of Health, Science and Wellbeing, has facilitated several classes in various Catalyst teaching spaces, and shared with us how it has impacted her practice. “The tech in the Catalyst is so different than what we are used to and initially, I was a little apprehensive, but I can truthfully say that it has actually made my life easier.”
their practice. This enables the student experience at Staffordshire University to be sector leading. The involvement of all key stakeholders across the university, including students, throughout the build has resulted in a building which will be highly utilised across a range of curriculum areas.
I look forward to continuing to follow the developments at the Staffordshire University and to support the dissemination of this innovative practice across the higher education sector.
Sarah Knight Head of Learning and Teaching Transformation, Higher Education, Jisc“The ability for students to interact with the tech makes for a more interactive and intuitive teaching and learning experience. This allows us to meet the varied needs of the students and keep them engaged throughout the sessions. The breakout facilities worked so much better than using small distant rooms and had the added value of not ‘losing’ students when trying to coordinate larger sessions.” Stephanie added “My students have asked if the Catalyst can be their permanent base as it has everything they need!”
As part of Staffordshire University’s environmental sustainability strategy, we aspire to develop the University’s own campuses in a sustainable manner and to improve the efficiency of campus operations.
The Catalyst has been designed with environmental sustainability in mind from construction to future end usage upon completion. The project has been designed to be low energy and low water use and have a low environmental impact.
• Designed to be highly sustainable through construction and in the following key areas of carbon emissions and energy use:
• Designed to achieve an Energy Performance Certificate rating of ‘A’ – well in excess of current Building Regulations requirements.
• Constructed to high fabric standards (airtightness, insulation etc.) that are significantly better than the previous Brindley building.
• Design and construction were undertaken within the framework of a ‘soft landings’ process which helped to ensure that the actual energy use of the building is as close as possible to the lowenergy design predictions.
• Designed to minimise material waste in construction, exploiting techniques of prefabrication and pre-construction.
• The building fabric (walls, floor, roof and glazing) has been specified to be highly thermally efficient and airtight. This reduces energy associated with heating and cooling the building.
• Specified glazing lets in plenty of natural light (to reduce energy use associated with artificial lighting) but reduces the transmission of heat from the sun by 40% compared to Building Regulations.
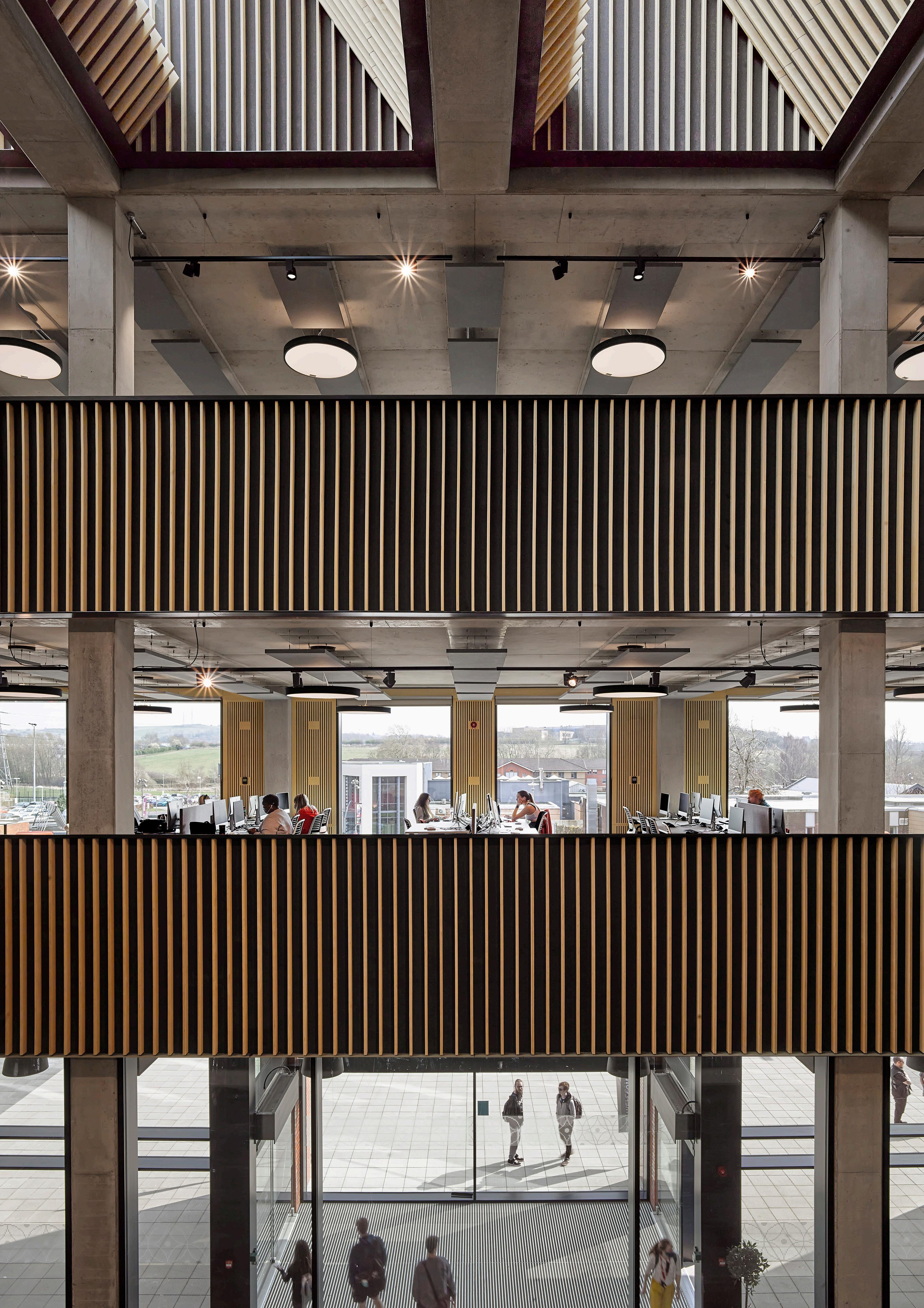


• The building makes use of exposed concrete which acts as “thermal mass”. The heat that builds up during the day is absorbed by the concrete and will be released at night, when temperatures are cooler. This reduces the energy associated with cooling the building.
• In addition, utilising exposed concrete reduces the requirement for surface finishes to walls and ceilings, such as plasterboard, which helps reduce the embodied carbon of the building.
The building has been designed for future flexibility, to allow changes to layouts to be accommodated via partitioning relatively easily. This will reduce the recurring embodied carbon associated with refurbishing the building in future.
Systems within the building are metered, monitored and controlled through a Building Management System (BMS) which optimises each system based on the operation of the building (e.g. to bring the heating on and turn it off at appropriate times). The BMS will also highlight if certain systems are using more energy than expected.
The design, construction and operation of the building followed a Soft Landings framework. The aim was to counteract the “performance gap” between the energy use estimated in design of the building and the actual energy use of the building in operation. Building User Guides, seasonal commissioning and post occupancy evaluation will be used to ensure the building users know how the building should be used, the systems are working efficiently and that the occupants find the environmental conditions satisfactory.
620 monocrystalline photovoltaic (PV) panels have been laid across the expanse of the roof at 15 degrees facing east. This will provide a minimum annual system output of 200 MWh – providing 20% of the building’s annual energy demand target over
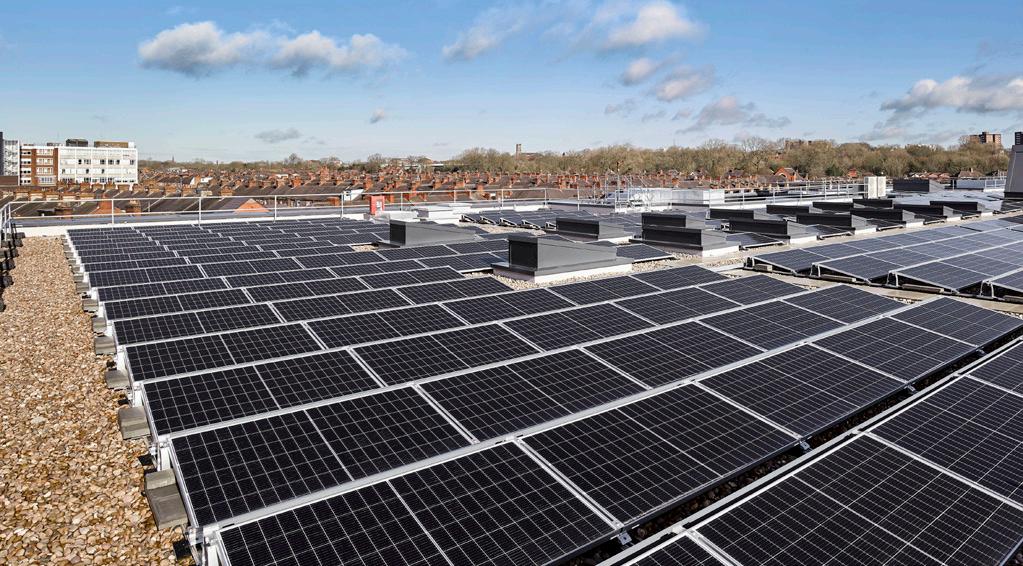
The main construction contractors, VINCI, have been able to re-use around 3000m² of crushed material from the demolition of the old building to form the pile mat for the foundations of the Catalyst. The timber was reused for falseworks and formwork - all saving on transport and reducing project waste. The project team also worked with the main contractor to eliminate waste through a Construction Environment Management Plan, with the standard to reuse or recycle wherever possible. Social enterprise waste management partner Recycling Lives was used on site to manage, recycle and dispose of our site waste.
The space around the new building incorporates sustainable urban drainage systems to reduce flood risk and provide enhanced biodiversity through careful selection soft landscaping and planting.
