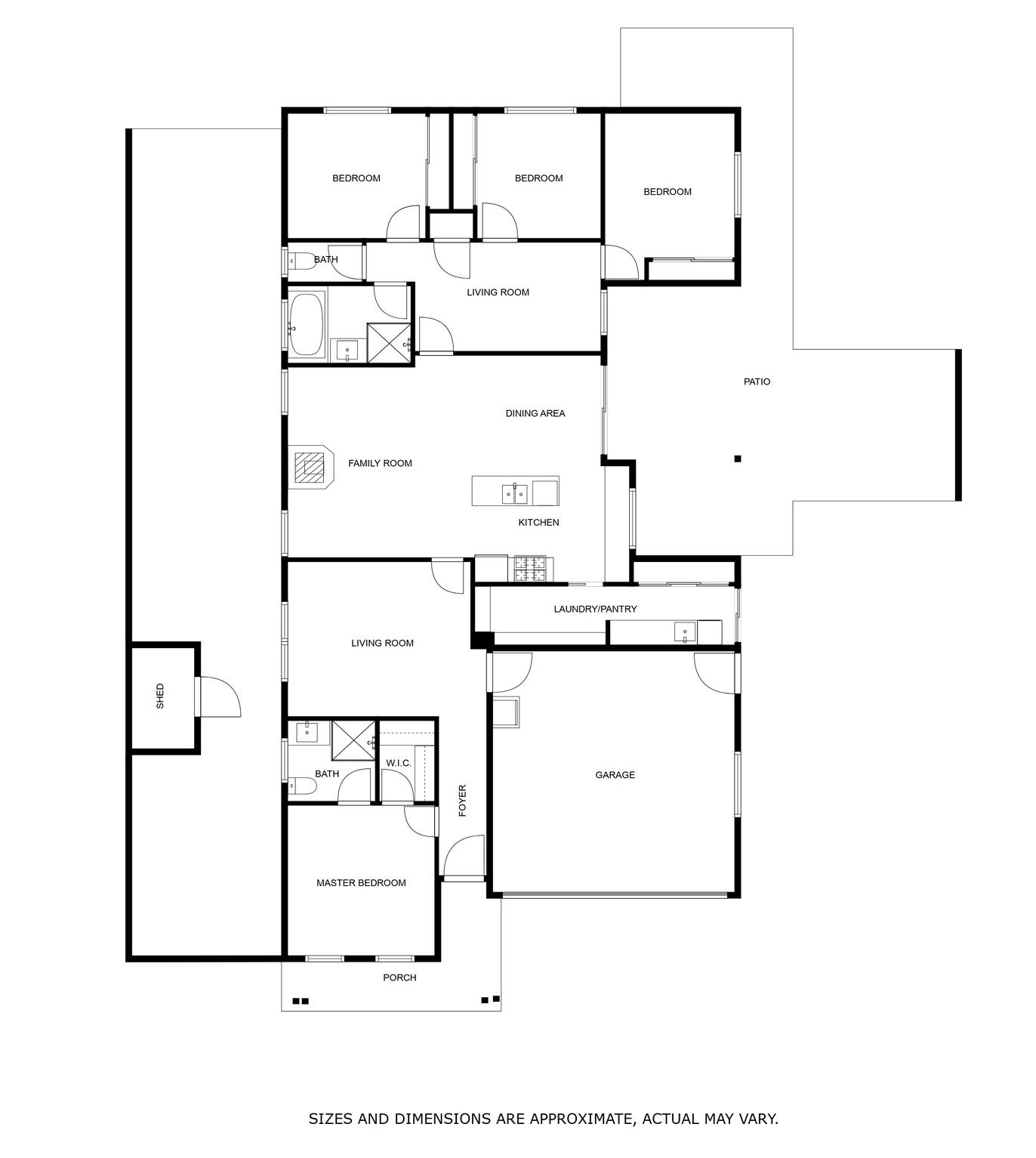

Comfortable family living


Features at a glance





This contemporary home is ready for its new owners to move in without any hassle. Situated all on one level, it offers a well-designed and modern floor plan that makes comfortable family living achievable. As you step inside, you’re greeted by a light-filled and neutral decor.
The main bedroom, located at the front of the home, features a walk-in robe and ensuite. A separate living space away from the master is the perfect parents retreat and can be closed off from the main house.
Down the hall, an open plan kitchen, dining, and living area unfolds. The kitchen is spacious and well-equipped with a large walk-in pantry and laundry, a generously sized island bench, gas stovetop, separate electric oven, rangehood, dishwasher, and modern splashback tiling.
Three additional bedrooms, each with built-in robes and capable of accommodating queen-sized beds, are serviced by the family bathroom and a separate toilet. For added privacy and versatility, there’s a separate family room that can be closed off from the main living space.
Outside, the alfresco area provides an excellent space for entertaining, with a low-maintenance garden offering room for both family pets and children to play. The home is kept comfortable year-round with ducted gas heating and ducted evaporative cooling.
Additional features include internal access to the house from the remote double garage, side access, a 3m x 1.5m garden shed with concrete slab, a water tank, gas hot water system, and a spacious alfresco entertainment area.
Conveniently located near Thurgoona’s amenities, including shops, schools, parks, and walking trails, this home offers a desirable lifestyle for families seeking modern living in a thriving community.
ADDRESS: 56 Nottingham Road, Thurgoona
Features:
• Four bedrooms
• Two bathrooms
• Stylish kitchen with large walk-in pantry
• Formal and informal living zones
• Double garage
• Undercover alfresco
• Garden shed 3m x 1.5m (approx.)
• Low maintenance gardens
• Quiet position surrounded by parks and walking tracks
FOR SALE: Contact Agent
Rates: $1,445 pa (approx.)
4 Bedrooms
2 Bathrooms
Double Garage
Floorplan

Features at a glance




