A r c h i t e c t u r e P o r t f o l i o
M a r i n a S u h a n d i n a t a | S e l e c t e d P r o







M a r i n a S u h a n d i n a t a | S e l e c t e d P r o






Email: marinasuhandinata@gmailcom Website: issuucom/stella27m
LinkedIn: https://wwwlinkedincom/in/marinasuhandinata-7970b8163
Address: Jakarta, Indonesia
Recent graduate with a degree in Architecture, with experience working in a design consultant and encountered international learning experience. Creatively optimistic, adaptable, and open minded to learn new things

Architectural Intern
BLU Design Studio | July - September 2021
- Conceptualized interior designs for residential buildings, constructed detail drawings and participated in a couple of local and international competitions
Exchange Student
INHA University, South Korea | August - December 2019
- Developed a few projects within the new environment and context for a whole semester
Junior Architect
PT Kontinum Global Studio | February - June 2019
- Assisted the head of design department in giving design alternatives for mid rise building interior and facade design (Internship)
Project Manager
HIMARS Study Tour | 2018
Seminar Presenter ICEED | November 11, 2020
The 4th International Conference on Eco Engineering Development 2020
- Orchestrated a tour to Japan for the department to see architecture abroad with visits to landmarks, architectural firms and other campuses
Liaison Officer
- Accommodated a Talkshow speaker in Division of Event
Liaison Officer BNEC Asian English Olympics | 2018
HIMARS Architecture Grand Festival | 2018 - Assisted participants in Division of Debate Competition
BINUS University
Bachelor of Architecture | 2016 - 2020
Stream in Digital Architecture
SketchUp Certified User ACA Pacific | June 26, 2020
Advanced / SketchUp Pro 2019
IELTS British Council | April 9, 2019
CEFR Level: B2 / Overall Score: 6 5

Every day Jakarta produces garbage that reaches thousands of tons which are placed in the Bantargebang TPST or the household waste recycling center With economic development and population growth, it is no longer possible for waste to be dumped in the area Then came the Waste to Energy Power Plant that can reduce the volume of waste and generate renewable electrical energy. During the process, an incineration machine is used which completely burns the waste where the room is directly exposed to high temperatures which can cause heat to spread out of the building Therefore, this building was made which could reduce the heat transfer resulting from the combustion process so that it wont spread out
The location of the site is closer to the coastal area which can reduce the level of pollution to the surrounding environment The locations of these places are also easy to visit with the help of the Jakarta Inner Ring Road toll road In addition, the site is close to an electric tower or Sutet in the Tanjung Priok area for electricity distribution The environment around the site is more dominant with a trade zone, a public service zone and residential zone Apart from that, there are also educational zones, park zones, farms and buildings that are owned by the government. Most of the trade and public service zones own undeveloped land. Since the formation of the project can have an impact on the surrounding environment, it is best if the building is placed away from the residential area on the site


District:TanjungPriok Sub-district:SunterAgung Zone:Publicandsocial service Area:37085,90sqm

The site is located on Jl Sunter Permai Raya, Sunter Agung, Tanjung Priok, North Jakarta. It occupies the zone of public and social services The site area is 37,085 90 m2 Based on the waste management map from the Environmental Board, there are still many management sites that are not yet independent from various sectors in the area. The site has a strategic location where there is the Jakarta Inner Ring Road toll road to collect waste from that location and distribute electrical energy to the nearest electrical substation










ess on the left is used for garbage trucks and the ess is used for managers and visitors where there ing area. Every access there is an area for Security.









 This area is used to clean the garbage trucks before exiting thesite
When the trucks enter the site, each of it must go through the weighingprocess
This area is made for the truck drivers as a rest area when not onduty
There is a area for the visitors to meet before entering the building
This area is used to clean the garbage trucks before exiting thesite
When the trucks enter the site, each of it must go through the weighingprocess
This area is made for the truck drivers as a rest area when not onduty
There is a area for the visitors to meet before entering the building
The room on the plan consists of zones according to the analysis program space and has two main areas, namely for factories and managers and visitors The location of the room is based on the waste processing process where the room is needed close together and arranged linearly The rooms for the main process of processing are located in the middle and complementary rooms are located beside it On the south side there is an area for managers and visitors Especially for visitors, there is a room in the factory area to see the processing process, namely the Observation Hall room




The management area works in the Office and Laboratory rooms where there are complementary rooms such as the Pantry room, prayer room, locker, toilet, and MEP. As for visitors, when entering the building, they will be greeted at the Reception Hall room, then enter the Foyer area where there is information on the history of the waste management process In addition, visitors can also take part in a workshop which is located on the left side of the foyer room where it explains the process of processing waste at the factory Visitors can also see directly the processing process from the Observation Hall room where there is a viewing window that uses fire rated glass material to inhibit the transmitted heat from entering the room.
Waste goes following ar energy utiliz room where room The content. Aft controlled in machine or the waste is is accommo again for reu
s through several stages of processing and conversion to energy which changes its physical form, the re the processing stages: waste placement, waste combustion, energy recovery, flue gas cleaning, zation, and ash utilization The performance of the process in the factory area begins in the Tipping Hall e the garbage truck comes carrying garbage in the available area to place waste in the Waste Bunker room has three garbage bins where the first bin is placed for several days to reduce its moisture ter that, the garbage is transferred to the next tub with the help of an overhead crane which is n the Control Room. In this bin, the waste is mixed and lifted into a hole connected to a garbage burning incinerator. In the incineration machine the waste is burned at a temperature of 850o-900oC where s completely burned. The combustion process produces the remaining ash from the combustion which odated in the third tub in the Waste Bunker room or in the Ash Storage room and can be processed use from the Loading Zone room



The room that uses double skin is only used for The Main Process Hall and other rooms use zinc or metal sheet as the main material for the facade except for the Waste Bunker where the finishing on the walls is made simple from the origin of the wall material, namely concrete With a similar appearance for a small building mass, each building mass has a numbering and naming on its façade to make it easier for managers to access the rooms.

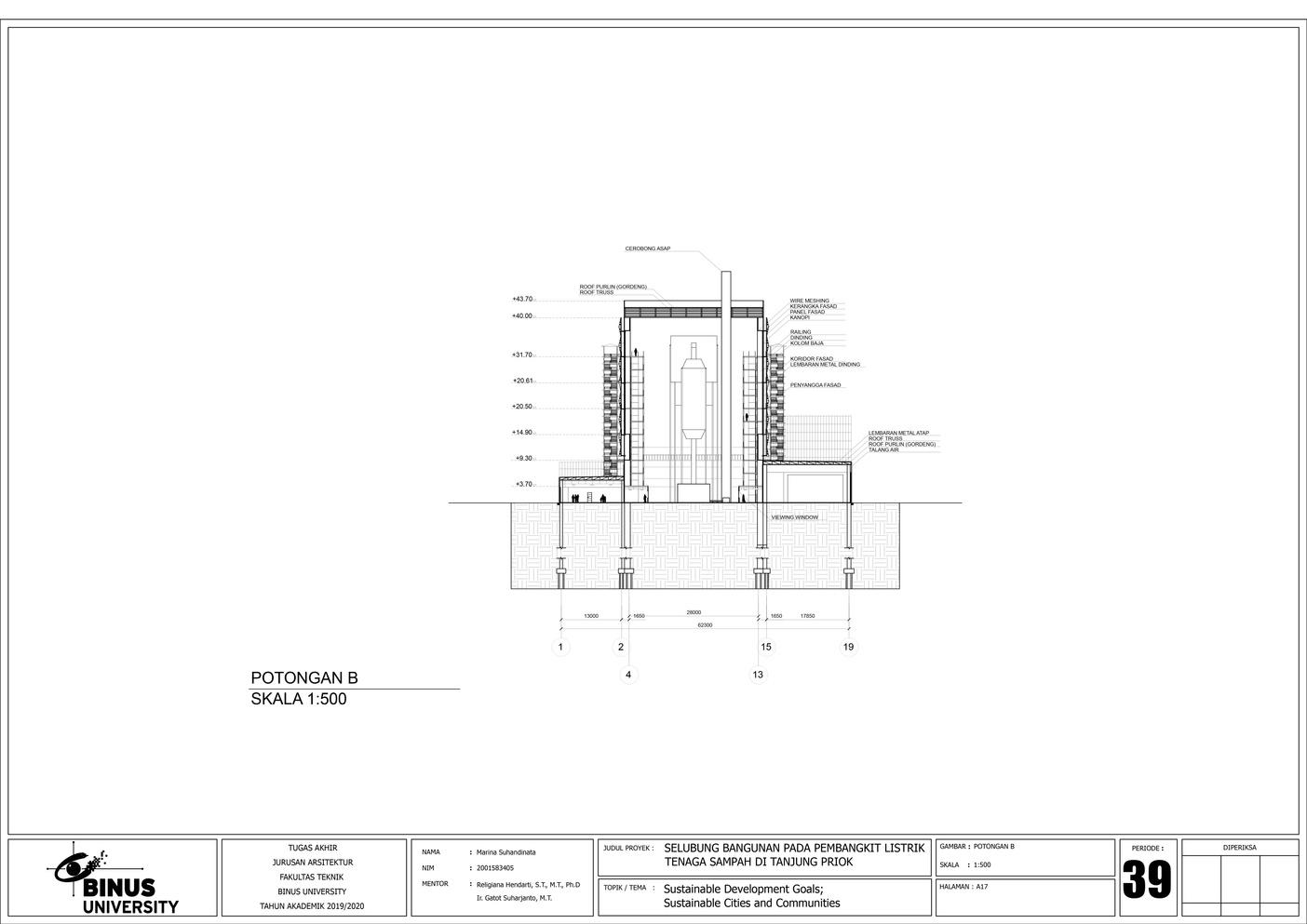


Double skin in the Main Process Hall room is based on heat transfer analysis and uses two types of panels from wood and aluminum material In the aluminum panels there are holes to make it easier to transmit heat. The panels form a pattern based on solar radiation analysis
 North Facade
South Facade
North Facade
South Facade
In the building there are 5 structural modules Especially for the waste bunker room, it does not use side bracing because it uses structural walls of concrete but truss is still needed to lift the overhead crane Each truss in the module has a roof slope to regulate drainage when it rains and each building mass will be provided with a gutter pipe or gutter The roof of the building in the Main Process Hall mass uses a sawtooth roof for the skylights. The column in each module uses a steel 'I' shape with a size that adjusts the distance of the space
The building structure uses a wide span structure system with a truss system and steel as the main material.



Buildings have several masses that have different heights and spans so that each of these masses uses their respective structural modules to make it easier to support mass, loads, and their own needs, such as for a waste bunker where there is an overhead crane








The building envelope uses a double skin with a facade panel made of two materials, namely wood and aluminum The double skin type used is the double skin corridor where there is a corridor area used for facade maintenance There are three sides of the building facade, namely the north, east and south Each side of the facade has a different panel pattern and is based on the results of heat transfer research and solar analysis
The facade begins to appear on the wall after the height of the mass of the building on the left and right The physical form is not directly parallel to the wall but has a geometric shape in which in one square shape protrudes about 05 meters at one point and there are 8 panels in the shape of a triangle
The facade has holes in aluminum panels as ventilation holes for hot air from heat transfer in the building and ventilation for the corridor area in double skin The building envelope has several important parts related to room ventilation, lighting, and completion of previous research To ventilate the Main Process Hall room using natural ventilation, there are room walls that are placed on the outer and inner edges of the column, which are interspersed with wire mesh for outside air openings This wall is made in and out of the area above the room for hot indoor air to exit the room.
After the columns and walls of the room, there are cross bracing and side bracing of the room where the structure for the corridor area on the double skin stands. Side bracing is covered with zinc panels on each building mass in the tread The corridor structure stands on the side bracing of the building and is used for double skin maintenance areas.
The corridor area only allows for 1 person and is equipped with railings Facade panels are raised by frames connected to the structure connected to the corridor structure


The panels on the facade, especially for aluminum panels, are made perforated for ventilation in the corridor area and for indoor air to pass through the facade In the mezzanine area, the Main Process Hall is not only connected to the corridor area on the double façade but also as access to the emergency staircase which is located outside the building






Observation Hall is located in the Main Process Hall room where the room meets directly with a heat source (waste processing machine)
Therefore, the opening or viewing window in the Observation Hall room will be using a glass material with a low conductivity level so that the heat from the machine does not move into the visitor area




 Main Process Hall
Waste Bunker Tipping Hall
Main Process Hall
Waste Bunker Tipping Hall






BackgroundHome office is a new take on housing that accommodates the lifestyle of this modern age Many people who are self employed work from home and this type of housing is more and more in demand especially in big cities. This home office is located in Kemang, South of Jakarta. This design is made for a family of three with 1 master bedroom, 1 other bedroom, each with their own bathrooms Other rooms include the living room, dining room, the kitchen, laundry room, guest bedroom, a small play room, a library, and swimming pool The house owners own a fashion boutique with a small amount of employees that works on site.

When entering the site there are two entrances made separated to keep the privacy of the house owners as well as giving the office users convenience by the available parking on site




There are two massing dedicated for the house and work space The office massing is made at the back because of the semi private activity in the workspace (Fashion Studio)
The office area has an open working space to encourage the users to collaborate on projects The space has a second floor or mezzanine with industrial style interior
The house has many facilities with a focus on the swimming pool as a way to create an inner view on site as well as decreasing the outdoor heat from the afternoon sun.
This area can be accessed through the kitchen door or the small walkway on the east side of the house To keep it a private space there's a lattice with vines
The back massing on the site is where the office area is located There is also a separate entrance for the employee and a motorcycle parking area near the office door

On the front of the side of the site is where the house is located This area has a pool on the west side of the site with a balcony from the main bedroom that's facing the pool.
The house has a car parking fit for two cars right after the main entrance with a small front garden and access to the Office area

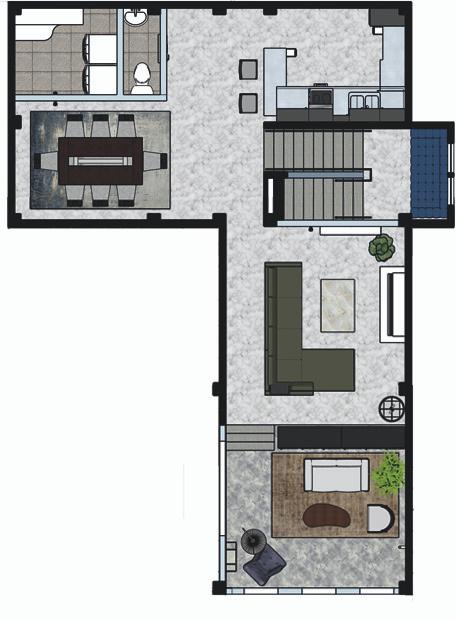




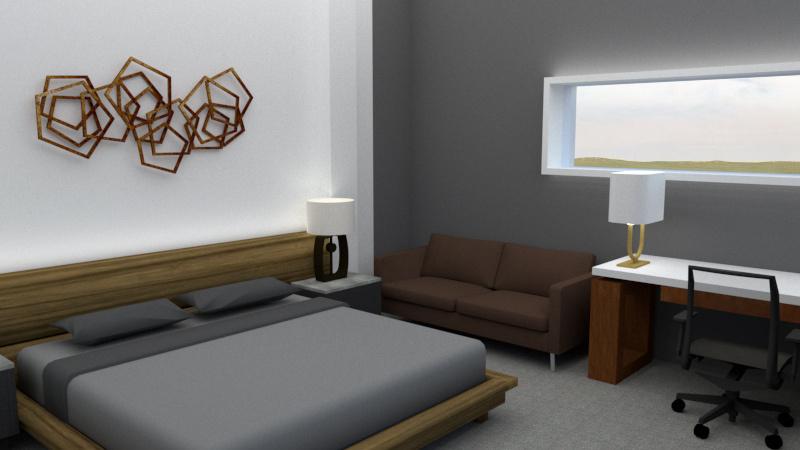

 Master Bedroom
Master Bedroom


 Staircase
Staircase









This building is a renovation project from what used to be a hospital turned into an art center The idea of a new program for this relatively old building is based on the users surrounding the site which are people in the working ages and the youth The site analysis shows how there is a need of more communal space that appeals to the age groups in the site area. As a global phenomenon, Korean Pop Culture, has sparked an interest in most youth and influenced by the Korean government to spread Korean Culture by reconfiguring its own elements with Westernized ideas that familiarized it to different cultures It is made from different art platforms including music, art, fashion, movies, television, dramas, and even animation. Many of the mentioned platforms above are in the digital art realm which is why I purpose a Black Box Art Museum This project is made from my student exchange program at INHA University, South Korea



Art Centers around the Seoul area is located mostly on the East side and Central of Seoul There are only 2 Art Centers in the West side of Seoul which is where the site is located Green parks can also be rarely found around the metropolitan area that is why this new program would implement the two needs of space into a one accommodating program Black Box Art Museum is originated from the need to accommodate digital art works, - implements adjustable lighting systems and also has space for installations or moveable walls for the interior.


Concept
There could be many varieties of space from the threshold form All divided the exterior and interior with a certain path or as well as connecting two spaces that would create a relationship.


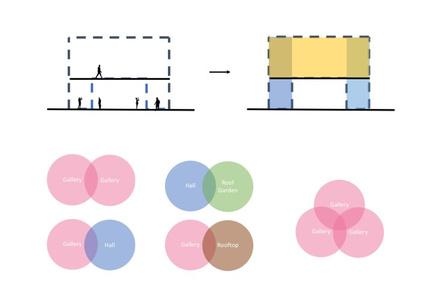



w d

Programs

gallery is seen as the highest massing of them all It holds events for renewal of classical art works

gallery holds different installations as well
This gallery is for shorter exhibitions It uses many monitors to play certain audios and videos








This space is used to showcase short movies and other types of video art with watching area for bigger audience
The podium has many facilities and it connects all of the other massing together




The green space is located mostly on the roof of the other massing and it used to balance the interior spaces











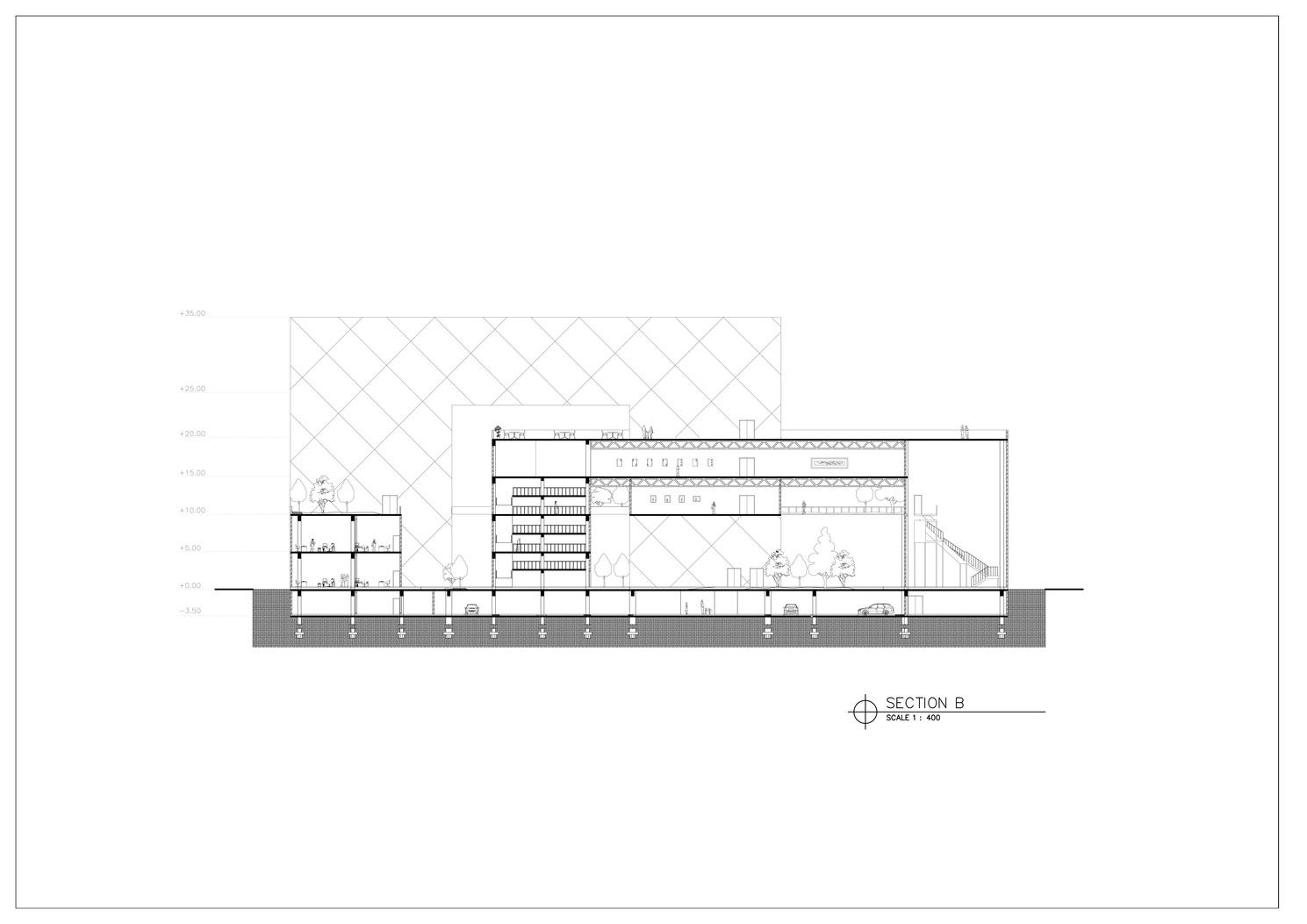
The building facade has different types of screens for its exterior Each of them are different according to the various massing and kind of activity Every screen varies in the opacity percentage. The screen designs area geometric to resemble the systematic development of technology especially in the arts The different activities requires different levels of sun light and made with various percentages of opacity The denser the design the more of an illusion it creates to the user. Each of the designs is located at one massing with one main design that ties the building all together
The use of screens create an illusion to the eye and adds a more three dimensional feel to the facade It gives the building envelope more depth and has an interactive relationship to the user With different points of view the user would see changes in the facade almost as if it was moving.

Main Gallery
Visual Gallery






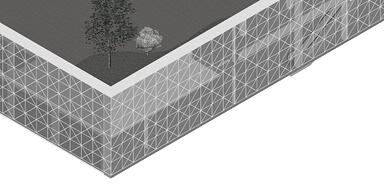




















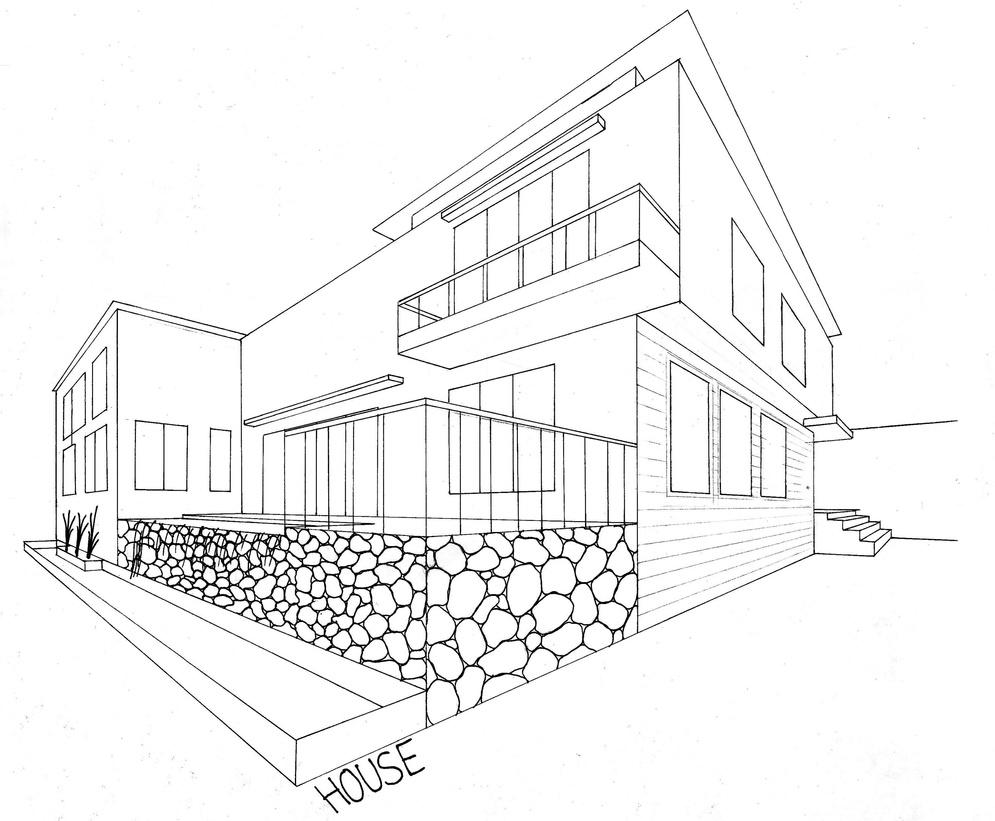













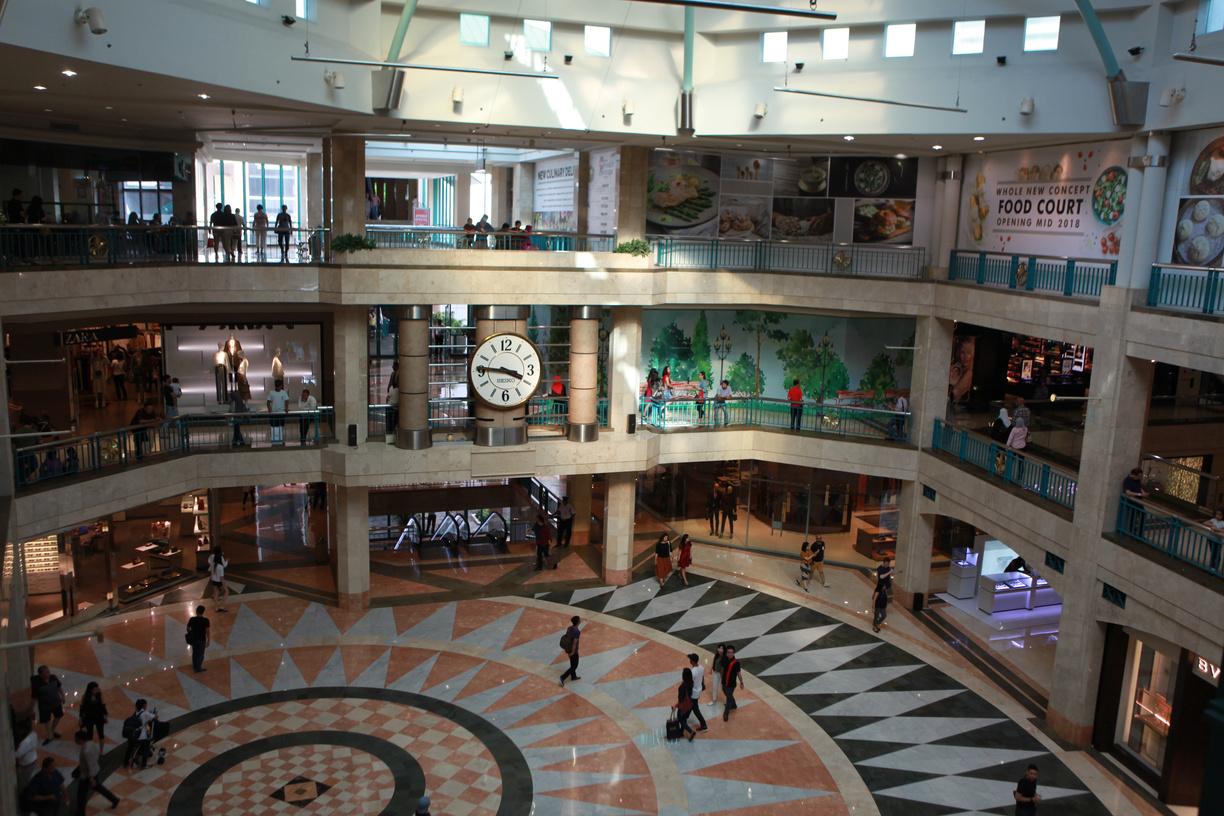









M a r i n a S u h a n d i n a t a m a r i n a . s u h a n d i n a t a @ g m a i l . c o m S e l e c t e d P r o j e c t s | A r c h i t e c t u r e P o r t f o l i o