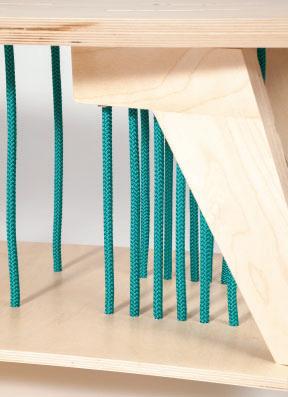Content
Cassidy on Canal
Chicago, Illinois
The development is being planned by Chicago-based company, The Habitat Company. The new 33-story mixed-use tower will offer 343 new luxury apartments in addi on to 1,313 square feet of retail space. The apartments are broken into a mix of studio, one-bed and two-bed units. The building 5th floor will allow access to a full package of ameni es, these spaces include a fitness center, game room, club rooms, co-working center, spa with sauna, steam and whirlpool rooms, swimming pool with cabanas, a north and south deck, grilling area, fire pits and dinning areas on each deck surrounded by landscaping.
Designer Technical / Project Architect(CA) Solomon Cordwell Buenz / 08.21 - 07.23





Perry’s Steakhouse and Grille
Schaumburg, Illinois

12500 sf
In 1979, the Perry family opened their first butcher shop and deli in Houston, TX. Their success eventually lead to the opening of the first Perry’s Steakhouse and Grille in 1993. A er opening a number of restaurants to great success, Perry’s opened it’s second loca on in Schaumburg Illinois in 2020. This innova ve, 12,000-square-foot restaurant boasts a vibrant color pale e with details of modern chandeliers and textures that celebrates the newest loca on and local community. The main dining room, featuring a wine display wall, a glass wall allowing guests to catch glimpses of chefs crea ng innova ons in the kitchen. Between the main dining room, four private dining rooms and Bar 79 opening to an invi ng, heated pa o, Perry’s Schaumburg brings one of the best high dining experience to Chicago area.
Architectural Technician
Aria Group Architects / 04.19 - 10.20






























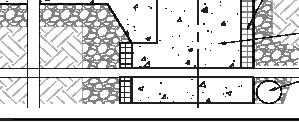

















































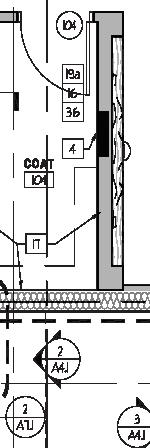

























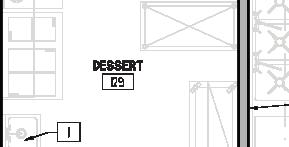







































Dallas, Texas
950 sf
Dave & Buster’s Entertainment Inc., a full-service foodservice format since its founding in 1982. As the entertainment con nue to test and implement service model changes and improve technology, its first test was a fast-casual offering a stand-alone T&T Tacos concept.
They ini ated a quick-casual test in the Dallas store, Aria converted one of the special-event party rooms adjacent to the arcade into a highly visible area where guests can order street tacos and drink. The interior includes a three-dimensional food truck façade. It faces the Dave & Buster’s game arcade and can be closed off with a large garage-style glass door during mes of lighter traffic .This area is designed to add fun to the guest experience, while serving their need for convenience and speed
 Dave and Buster’s Fast Casual
Architectural Technician
Dave and Buster’s Fast Casual
Architectural Technician














Hawthorne Race Course



S ckney Illinois
40,000 sf



Founded in 1891, Hawthorne is the longest running legal gambling business in the state and is Illinois’ oldest spor ng venue.
The altera on and addi on to the exis ng Hawthorne race course include a state-of-the-art sportsbook to be developed in partnership with PointsBet; dining ameni es showcasing well-known Chicago culinary experiences; a mul -level parking garage; and a new racing opera on with upgraded wagering facili es. This renoav on will create a dynamic entertainment experience for casino customers in the Chicagoland area.
Architectural Technician


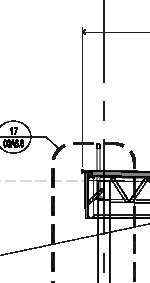
















Aria Group Architects / 06.19 - Present
























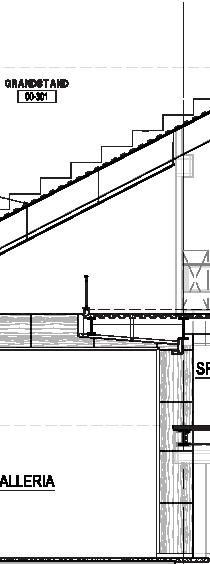
























Buddy’s Pizza
Troy, Michigan
7,500 sf
In 1946, Detroit-Style Pizza was born at Buddy’s Rendezvous Pizzeria on Six Mile and Conant street on Detroit’s eastside.
The inten on of the renova on is to refresh buddy’s brand while staying true to their Detroit roots. The design combined the old with the new to deliver a refined retro look. Bright pop of color, wood slat walls, slanted ceiling and curved bar is used to refresh the brand and e back to the original pizza joint.

Architectural Technician
Aria Group Architects / 03.20 - 10/20









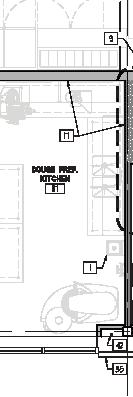




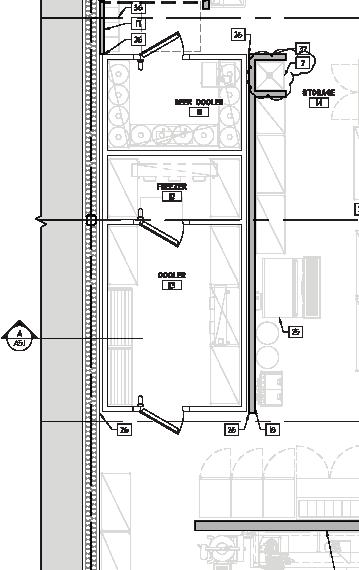





















Mckee Residence
Chicago, Illinois
The renova on of this home, involved reloca ng the kitchen to the opposite side of the first floor, rethinking redundant living spaces, and reconfiguring a powder room and pantry. The busy granite and Brazilian cherry finishes were removed and replaced with a new materials pale e in that is inspired by neutral coluls and textures. The second floor only involved a renova on in the master bath.
Architectural Assistant Kuklinski + Rappe Architects




Chile Design/Build - Proposal
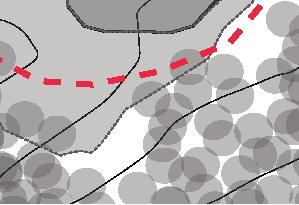









An huala, Chile 50sqm
The building is located along the trail at the north end of the lagoon. The idea is to provide a space that connects the interior to the natural exterior space. The building have two masses and an exterior connec ng space in between. One of the masses is a flexible space, where the An huala community can use for several kinds of events and gatherings. The large movable doors/walls create an enclosed space for private gatherings and a large space for more open inclusive events . The other space is for kayak storage, where the kayakers and the community can use and have easy access to the lake while providing a safe storage space.
Individual Project Professor: Frank Flurry / IIT - S16











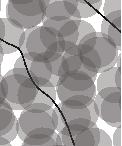

Chile Design/Build - Built

An huala, Chile 55sqm
The pavilion constructed on the southern end of the laguna An hula increased the recrea onal and educa onal use of the lagoon by the local community. Through the fundraising and design that started at IIT, the team were able to work with the local community and Arauco to complete the building. The construc on of the pavilion led to a dialogue to con nue building and provide access to the Laguna and the use by the community.
Team: 13 students
Professor: Frank Flurry / IIT - S16
Client: Municipalidad de Los Alamos + ARAUCO
Photographed by: Lauren Mcphillips






Old Town Live-Work
Old town neighborhood Chicago
10800 Sq
The mixed use commercial/residen al building is based on how it is accessed from the site. The entrance for the residen al on Schiller street, offset from Wells street, which is a more private street. The public entrance however is located on Wells street offse ng from the front, the concept is to inter the building indirectly and experience the culinary training space before the dinning room which then leads into an open pa o space.
The opening of the building is on the corner of wells and Schiller st. this is because it provides a view to the most ac ve area of the site. In order to add to the rich texture of the neighborhood, I used concrete and wood for building facade material.
Individual Project Professor: Vladmir Radutny / IIT - S14
















Entrance of the commercial space located on set back on wells St. in order to walk into the kitchen space first to experience the culinary training part of the space. This is to differen ate the experience of a restaurant versus “ar st in residency” concept which is the culinary training program.
The ver cal circula ons are located on Schiller st. for the residen al access and a secondary fire-exit stair at the back by near the alley. This secondary stair can also access the common pa o spaces and the communal balcony space on the 2nd floor.









Harris School of Public Policy
University of Chicago
122,400 sq
An adap ve reuse of a historic Edward Durell Stone building, that has most recently served as a residence hall. The Harris School was looking for a building that was evoca ve of their approach; this required a collec on of social and collabora ve spaces in addi on to classroom and individual office space. The old core and its dispirit structural system was carved out and replaced with a courtyard straddled by new stair cores that support a deep truss, that contains a new fourth floor lounge, that suspends the lower infill floors.
We preserved the outer ring of the building; it’s dormitories and converted to faculty offices, decreasing the project’s footprint of waste. On the exis ng facade is the introduc on of a can levered auditorium that projects out of the building ac ng as the new entry to the building and focal point of its new use. The whole building is s tched together with the ‘data ribbon’, a system of pin up space, digital projec on screens, and writable walls that link all programs with each other and act of the interface for exchange of ideas and though through out the building.

Team: John Baldwin
Role: Sec on drawings, 3d modeling, Diagrams
Professor: Donna Robertson / IIT - F16

Policy-makers have access to a huge range of data on ci zens’ actual behavior, as recorded digitally whenever ci zens interact with government administra on or undertake some act of civic engagement, such as signing a pe on.
“Public policy has entered a period of drama c change; one in which ‘big data’ presents both promises and threats to policy-makers. Big data offers a chance for policy-making and implementa on to be more ci zen-focused, taking account of cizens’ needs, preferences and experience of public services. But it is also technologically challenging for government, and presents new moral and ethical dilemmas to policy makers.” Helen Marge s

a) carved out exis ng core and replaced with new core and courtyard straddled by new stair cores
a) exis ng plinth
b) the new core supports the addi onal deep truss structure
b) slopped down the plinth to con nue site and access to the building
c) the deep turss structure provide support to the infill floors
c) opposite side of plint converted into classroom space
a) Study of facade structure

b) Exis ng facade propr on study of wall to window
c) Addi on of suspended auditorium



























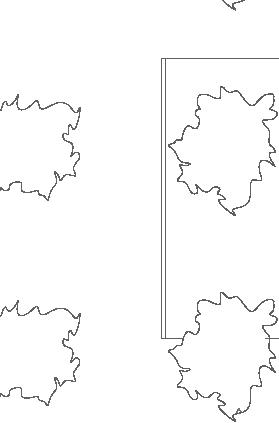


Mid-Century Modern Table
Dimension: 36*24*18
Anywhere in Ethiopia, women old and young are very skilled in the art of basketry. Different kinds and sizes of baskets are woven from grass, rye grass and some mes sisal rope although usually, they are made from plain grass. Some people subs tutes the rare and expensive colored grass with nylon threads that they recovers from the food aid nylon bags, to make a mesob. Inven on is necessary in discovering the link between recycling and crea ng
Using hard and so material to create an object that resembles the original character of the tradi onal table. Wood and tex le can be used, weaving the tex le into the wood to create pa erns that have appearance and quali es of Ethiopian/ African weaving pa erns.

Individual project
Professor: Paul Pe grew / IIT - F16
Photographed by: Lauren Mcphillips
