



1105 West Peachtree, Mixed Use
Glenlake III, Office and Retail
Glenlake VII, Office Building
Slater Road, Office Building
APEX, Mixed Use
Palladian, High Rise Residential
Kale Me Crazy, Retail









1105 West Peachtree, Mixed Use
Glenlake III, Office and Retail
Glenlake VII, Office Building
Slater Road, Office Building
APEX, Mixed Use
Palladian, High Rise Residential
Kale Me Crazy, Retail




Midtown Atlanta, GA
Cost:
Year:
Client:
Contractor:
Approx. $530 Million
Oct. 2019 - Sept. 2021
Selig Enterprises
Brasfield & Gorrie
Role: Worked on the condo team of 14 during the Design Development and Construction Document phase.
Size:

- 64 residential condo units 161,000 gsf Avg. unit size: 2,521 gsf
- 178-key, 118,000 gsf hotel
- 30 story, 730,000 gsf LEED silver office tower, 27,000 sf column free floorplates
- Structured parking for roughly 1,500 vehicles with 22,030 gsf of retail.
Awards:
- LIV Hospitality Design Awards 2023WINNER in interior Design Hotel
Midscale & Lifestyle - Epicurean Hotel
- Georgia Design AwardsBEST IN SHOW - 1105 Office Lobby
- 2023 Urban Land Institute Award Development of Excellence in Commercial & Mixed Use Development
- ASID GOLD Award WinnerContract/ Mixed-use/ Live Work
- Georgia Design Awards - SILVERContract Design Public Spaces1105 Amenity Deck
- Georgia Design Awards - BRONZEContract Design Hotel - Epicurean Hotel
- 2021 American Concrete Institute
Georgia Chapter - 1ST PLACE
- 2020 Structural Engineers Associate of GA Outstanding Project for New Buildings over $25 Million
- Winner - Engineering News Record (Enr): 2015 Top 25 Construction Starts in the Southeast
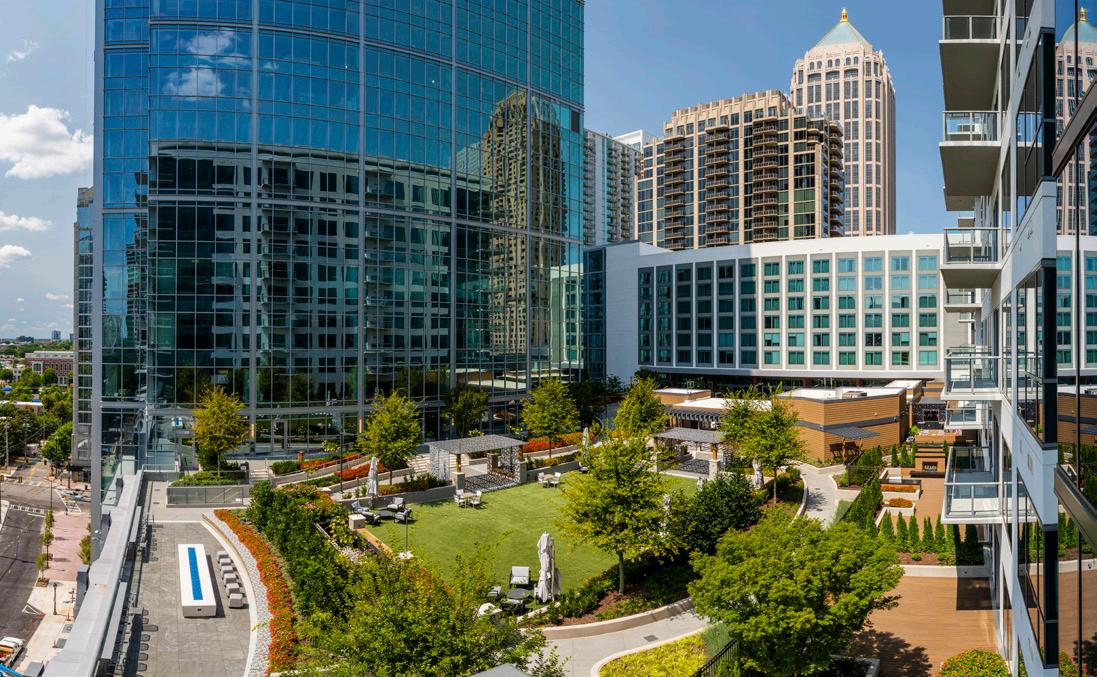
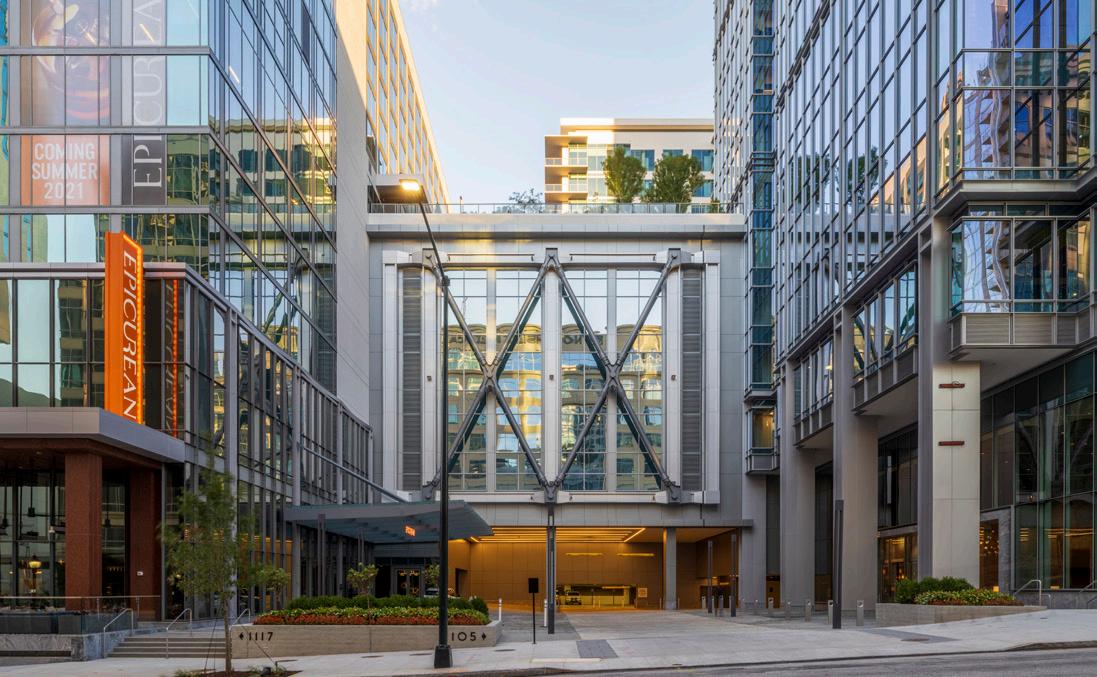


Occupies an entire city block spanning over MARTA with a shared acre amenity plaza on level 9 above structured parking. Google became the office anchor tenant.
Raleigh, NC
Office and Retail
Cost:
Year:
Client:
Contractor:
N/A
Completed 2023
Highwoods Shelco
Role: Developed DD and CD level drawings and coordinated with design architect and engineers as AOR
Size:
- 205,000 gsf, 7 story, class A Office bldg
- 13,000 gsf split level retail building
Awards:
- Fitwel certified
- Certified LEED Silver
- Part of a $94.4 million certified LEED silver office complex, Glenlake Office Park

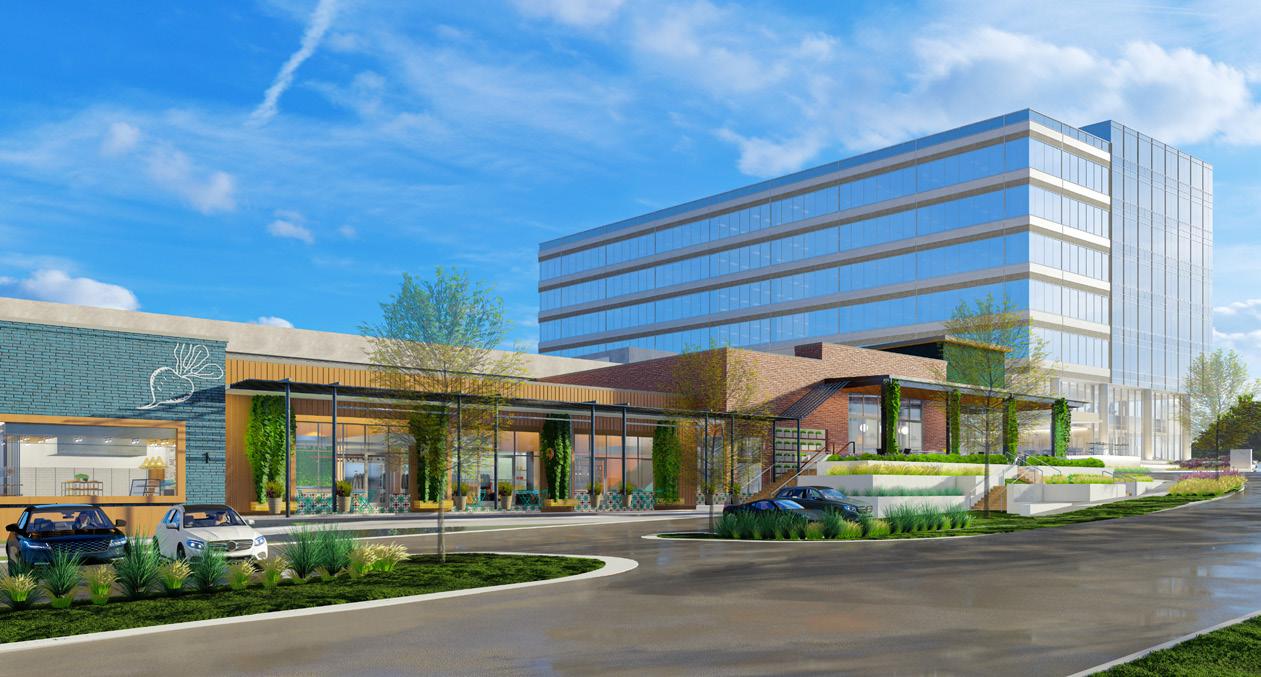



Raleigh, NC
Office Building
Cost:
Year:
Client:
Contractor:
Completed 2021 Highwoods Shelco
Role: Produced DD and CD level drawings in CAD on a team of 2 and coorinated with engineers/ consultants through the CA phase.
Size:
- 125,000 gsf, 5 story, class A office bldg. Awards: - LEED Certified
- Also part of the Glenlake Office Park N/A
Morrisville, NC
Office Building
Cost:
Year:
Client:
Contractor:
N/A
Estimated completion 2025
Dominion Realty Partners
Shelco
Role: Led a team of 2 as the prooject architect to develope SD, DD and CD level drawings in Revit and coordinated the design with engineers/ consultants. I was provided a few details during the SD phase that I then developed into a CD level drawing set and managed another employee.
Size:
- 129,700 gsf, 4 story, class A Office bldg - Efficiency (RSF/GSF) 95%
Awards:
- Designed to receive LEED Gold and WELL Building certifications.





Charlotte, NC Element South Park
Cost:
Year:
Client:
Contractor:
N/A
Completed 2021
Childress Klein
JE Dunn Construction
Role: Worked under the project architect during CD and throughout CA to develop details and coordinate with the contractor and engineers.
Size:
- 13 Story, 345 luxury apartments, Avg unit size:1,422 gsf
- Building area: 947,063 gsf
- Residential area: 490,771 gsf
- Retail area 75,801 gsf,
- Parking count: 1,062 spaces
- 8.5 acre site masterplanned by RJTR
- 8 level parking structure
Awards:
- Certified LEED Silver
- 2018 ASID Design Excellence Bronze Award for Hospitality/ Resorts

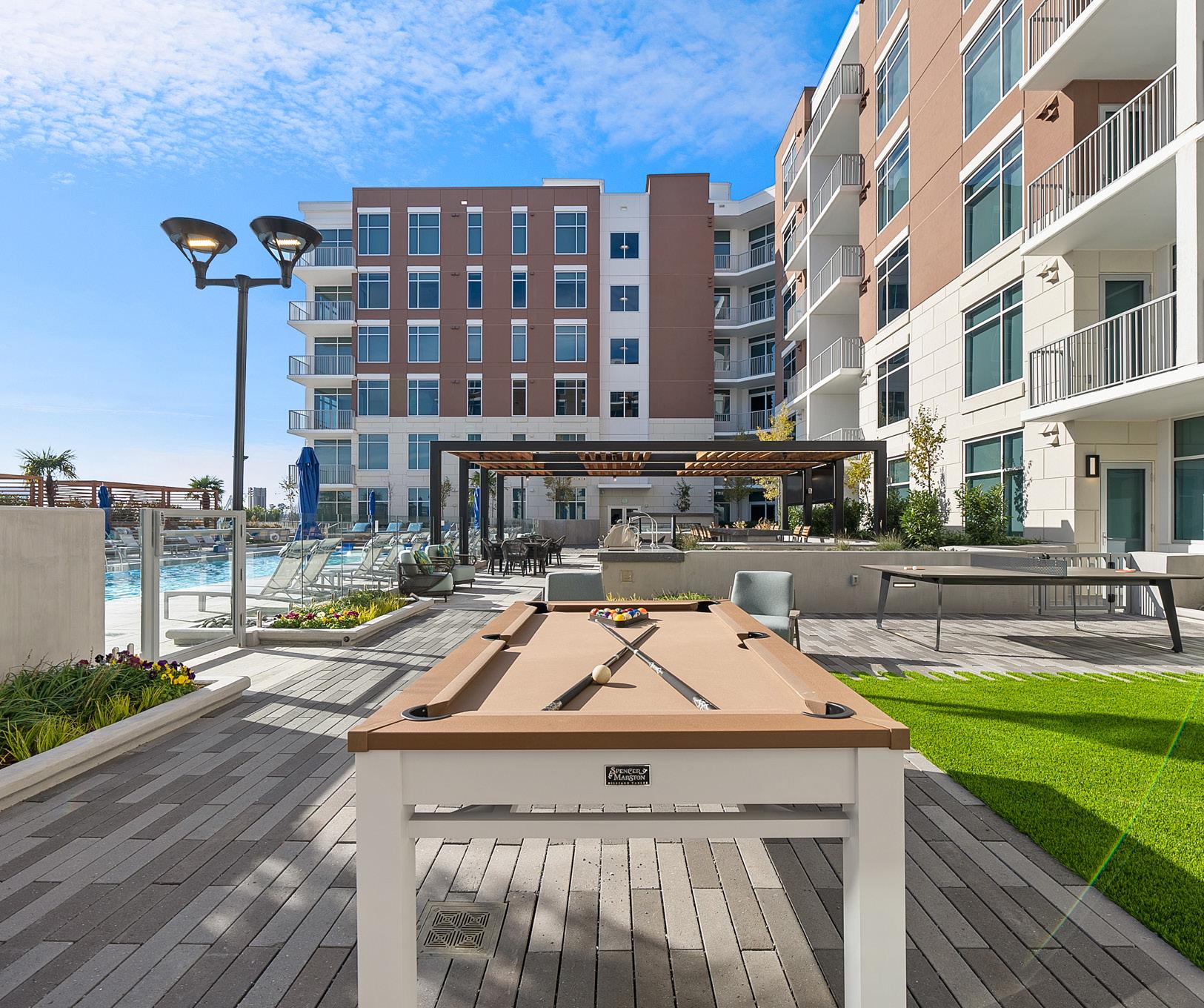

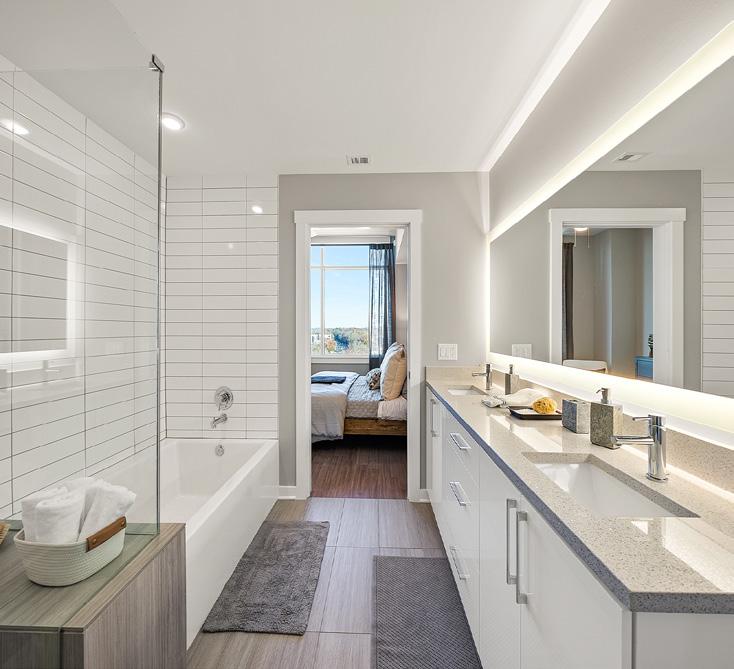







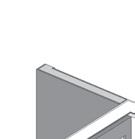









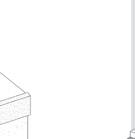

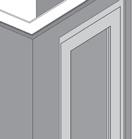



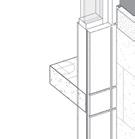



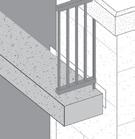
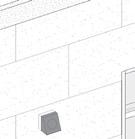






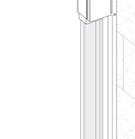



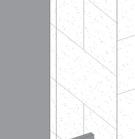




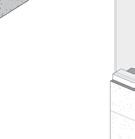

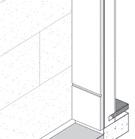

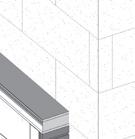








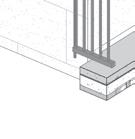

















































Atlanta, GA
Cost:
Year:
Client:
Contractor:
N/A
Estimated completion 2026
Related Group N/A
Role: Managed a small team as the Revit Champion of the project. Worked with the in-house designer as a liaison to build and detail the envelope of the tower from SD through DD and GMP. Collaborated with the engineers and consultants to develope the deisgn.
Size:
- 38 story, 698,000 gsf, 212 luxury unit apartment building
- Designed as phase II on a .95 acre site in downtown Buckhead. Parking levels designed to connect to phase 1 and work with the surrounding sloped grade.
Awards:
- Designed to receive LEED Gold



Atlanta, GA (Continued)
Luxury High Rise Residential
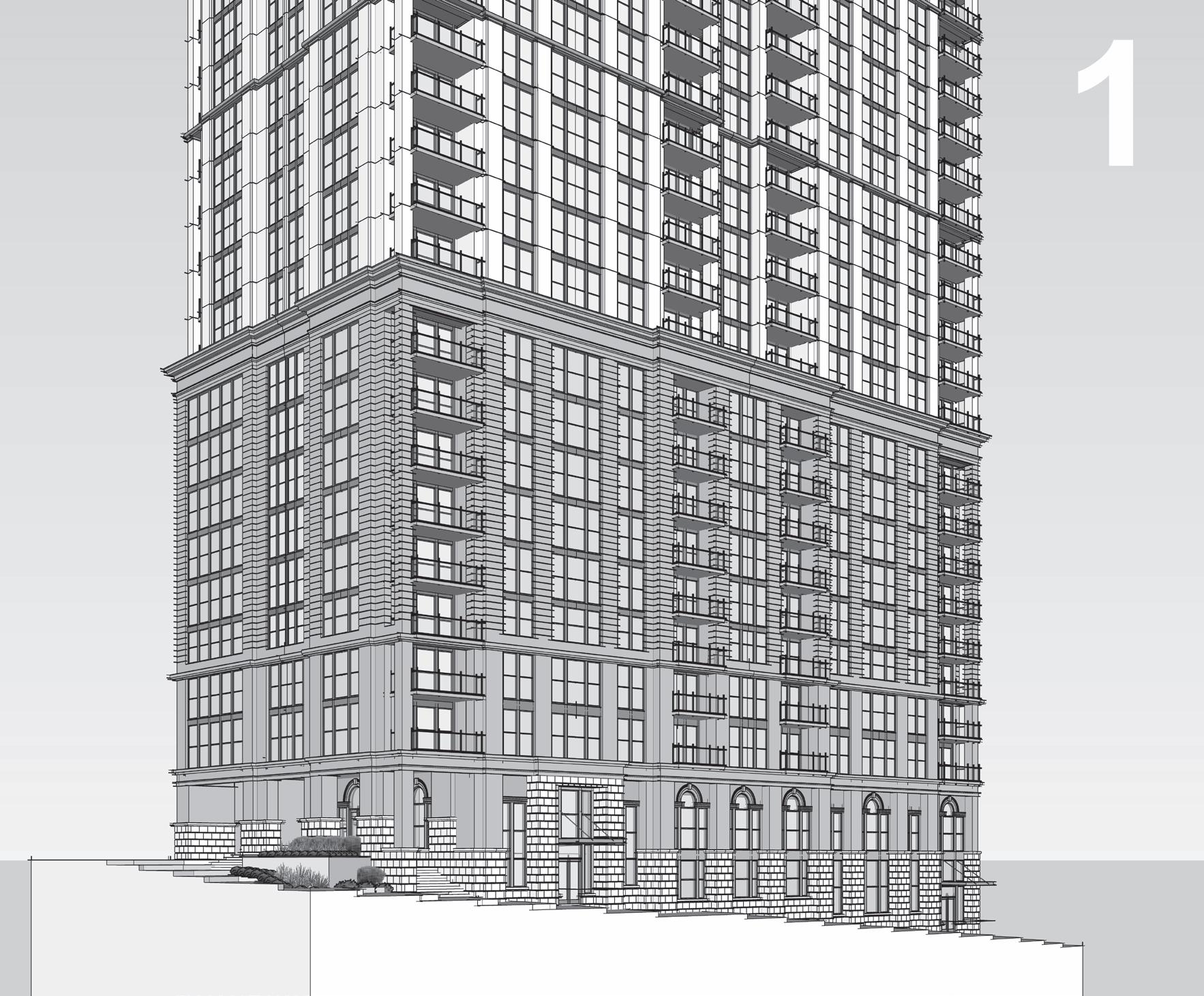

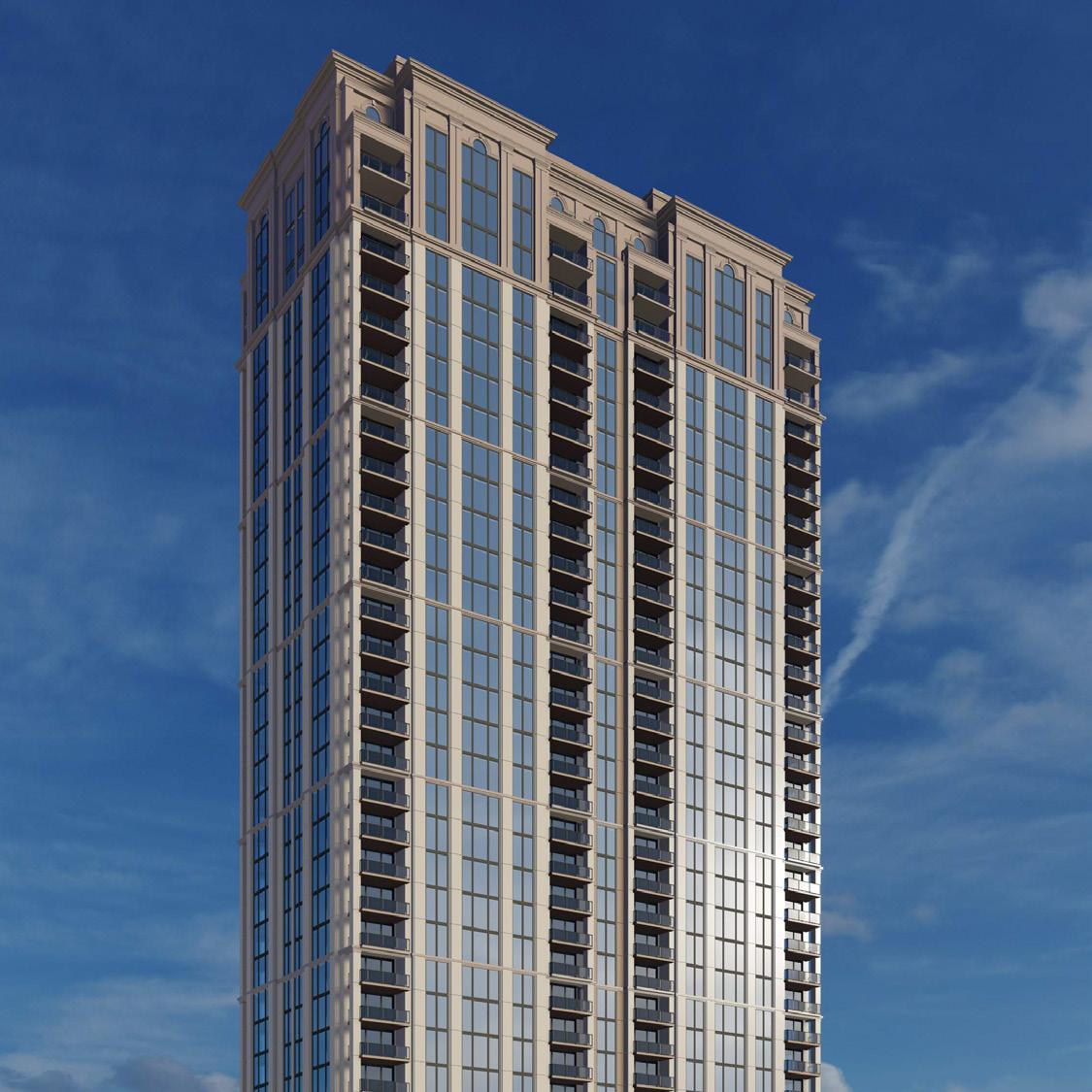

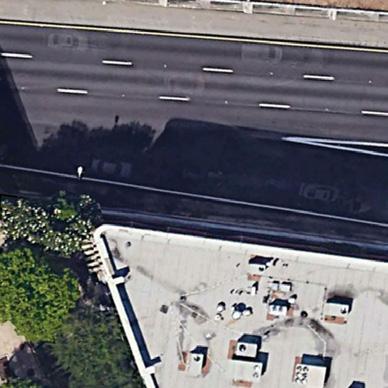


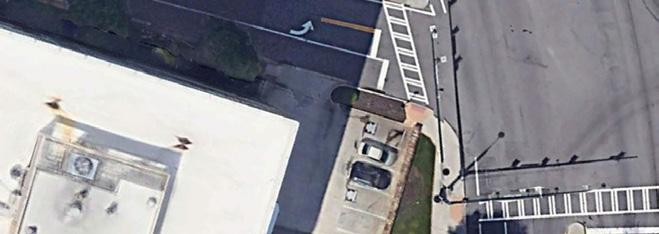
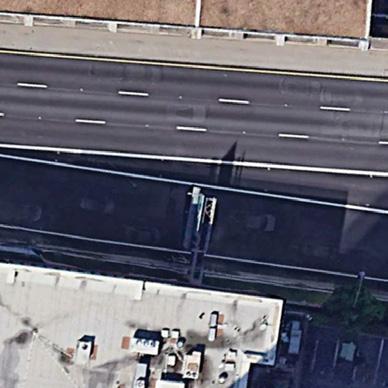
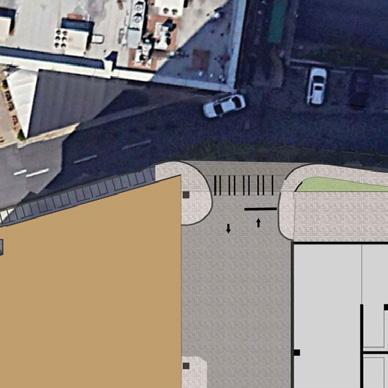

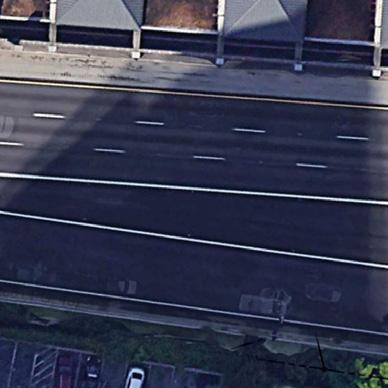
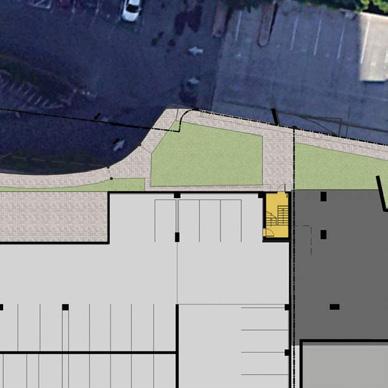
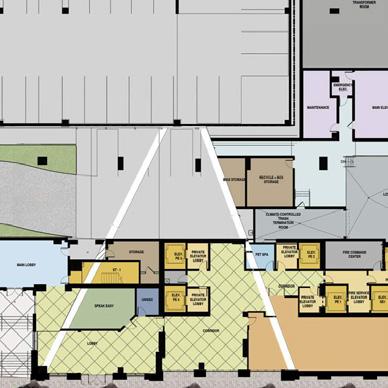


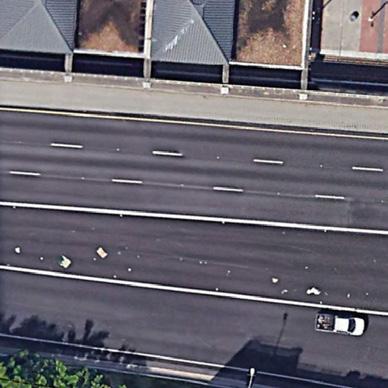







Role: Worked directly with the CEO, franchisees, and engineers as the project manager to create construction drawings for 11 different stores across 5 different states. Designed each unique layout to the corporate standards given by the owner and helped update those standards to a more modern design throughout the process.









Existing Locations

Recently Completed/ In Construction

Layout Generated - Plans Transferred to AOR





Tampa, FL
Miami, FL
Houston, TX
Austin, TX
Raleigh, NC















Waverly Place, NC

Wilmington, NC
Homewood, AL
Ridgeland, MS




Denver, CO
(2) Santa Monica, CA
West Hollywood, CA Georgia:

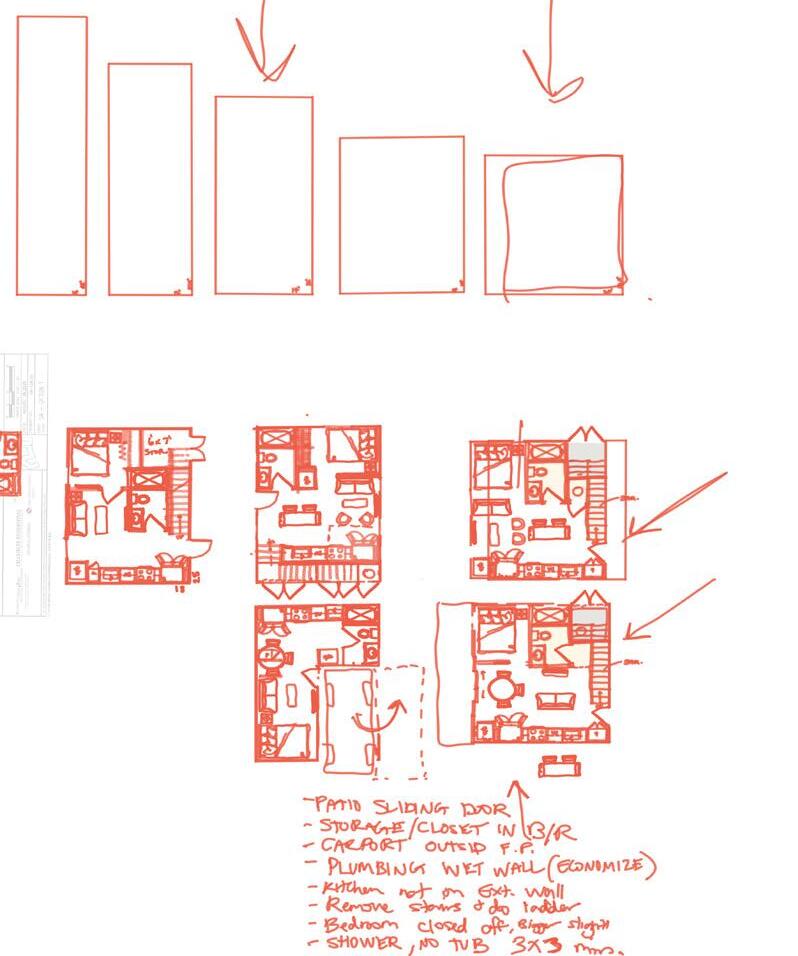
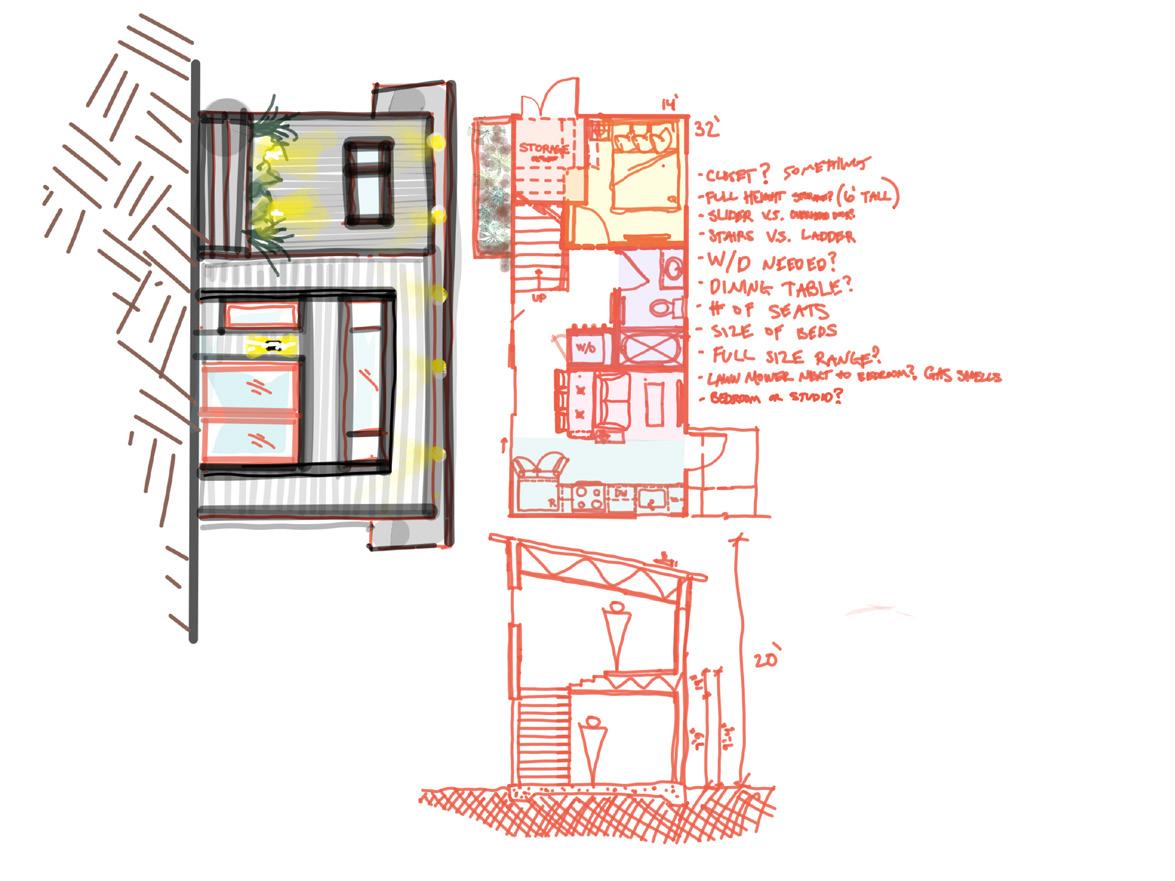



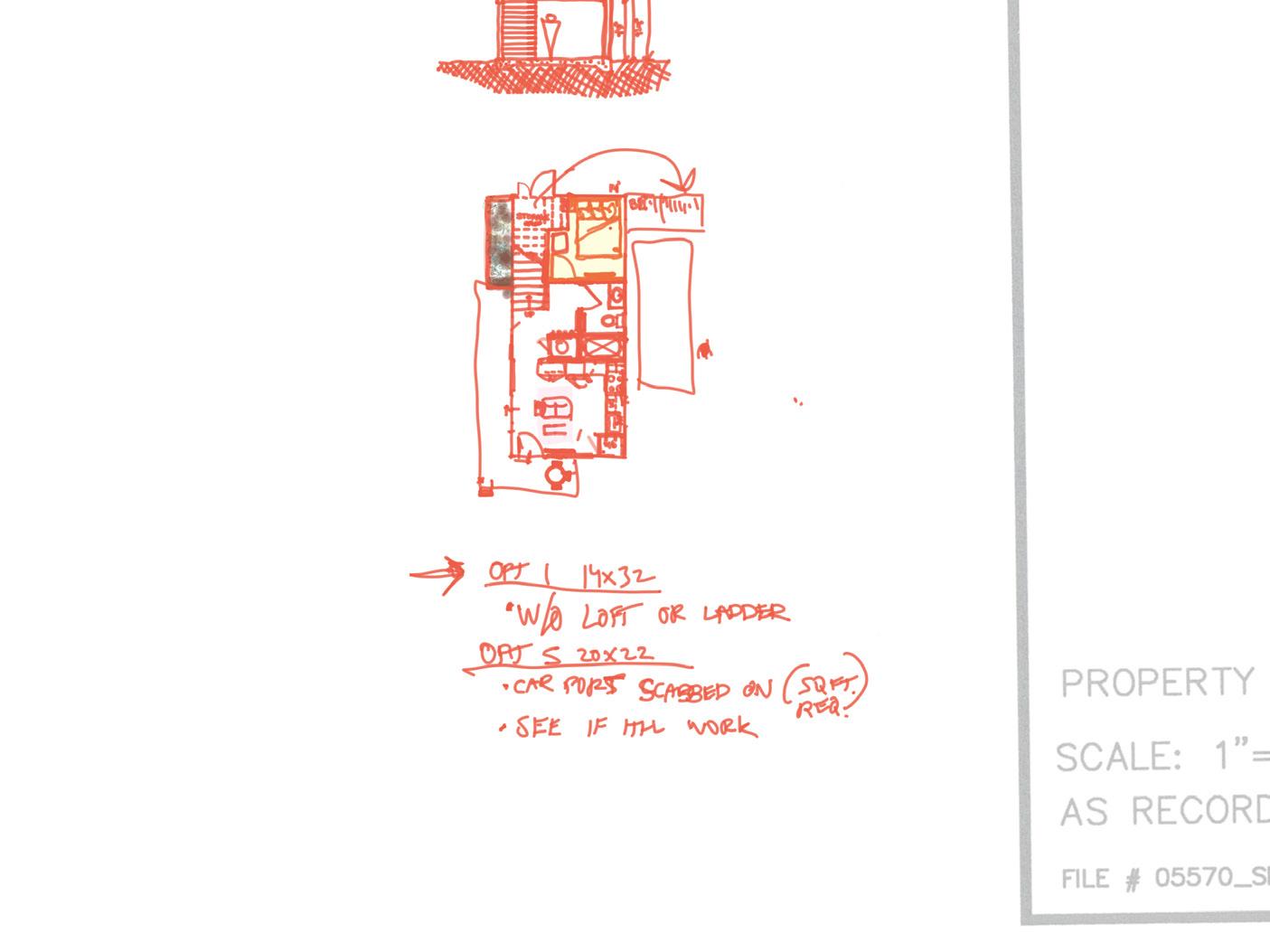



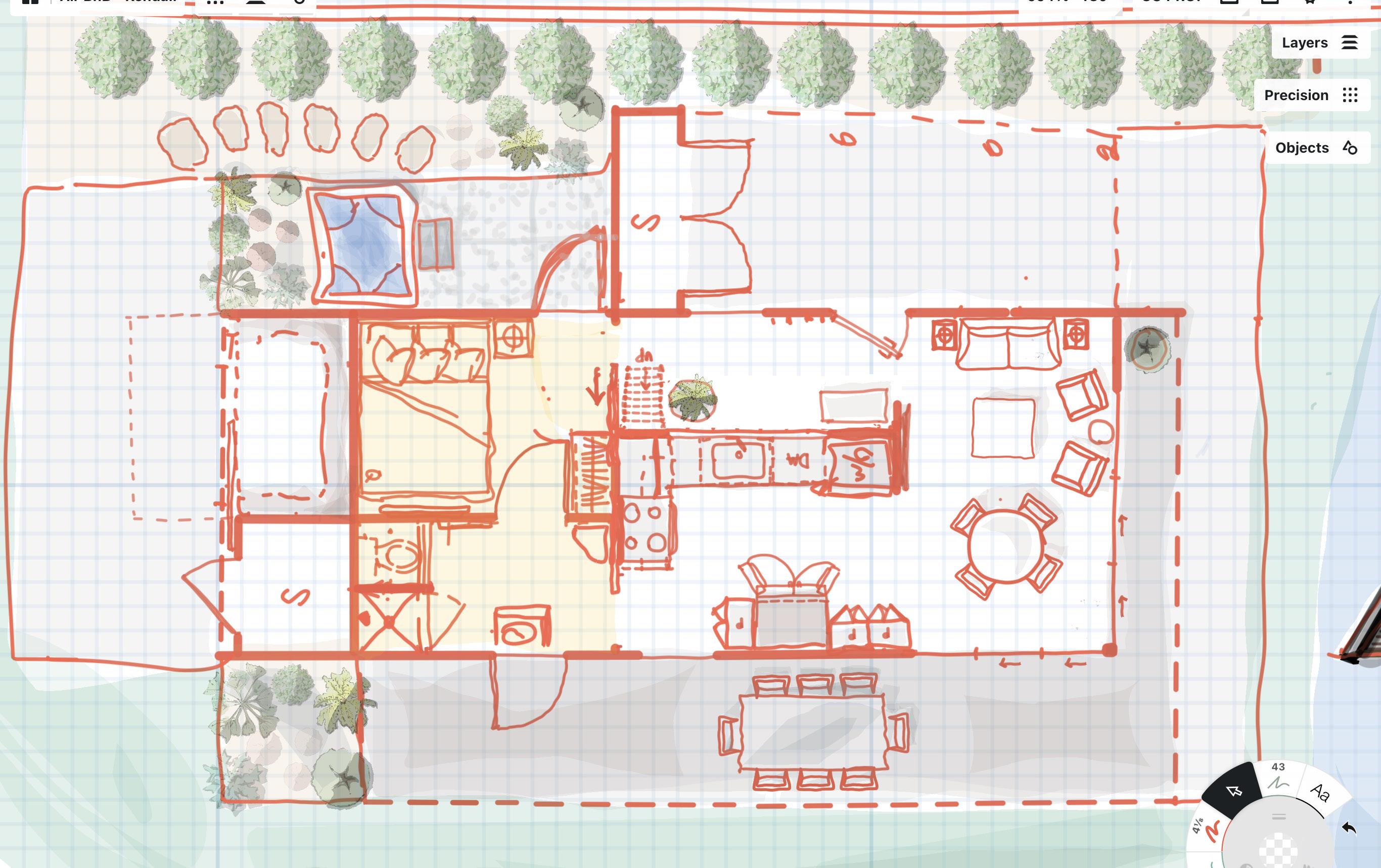

Charlotte, NC
Accessory Dwelling Unit
Cost:
Year:
Client:
Contractor:
TBD
Estimated Completion ‘26 Kendall Shipp
TBD
Role: Produced DD and CD level drawings in CAD on a team of 2 and coorinated with engineers/ consultants through the CA phase.
Size:
- Conditioned space: 448 sqft
- Max. sqft allowed per zoning: 460 sqft
- Height: 22 ft
- Max height allowed per zoning: 24 ft
- 32’x14’ footprint allows for simple custom trusses with space for a loft.
Workroom and Tool Shed
Year:
Client:
Team:
Completed Spring 2016
Rural Studio Farmer
Stephen Fleming
Zack Cundey
Ryan Taunton
Maggie Wohltjen
Andrew Lang
Role: Worked on a team of 5 to design and build a workspace and tool storage for the gardner on the campus of Rural Studio. Shared responsibility in scheduling, planning, budgeting and constructing all phases of the project. Collaborated with the steel fabricator to design the bent plate shelving system and assisted with the installation.
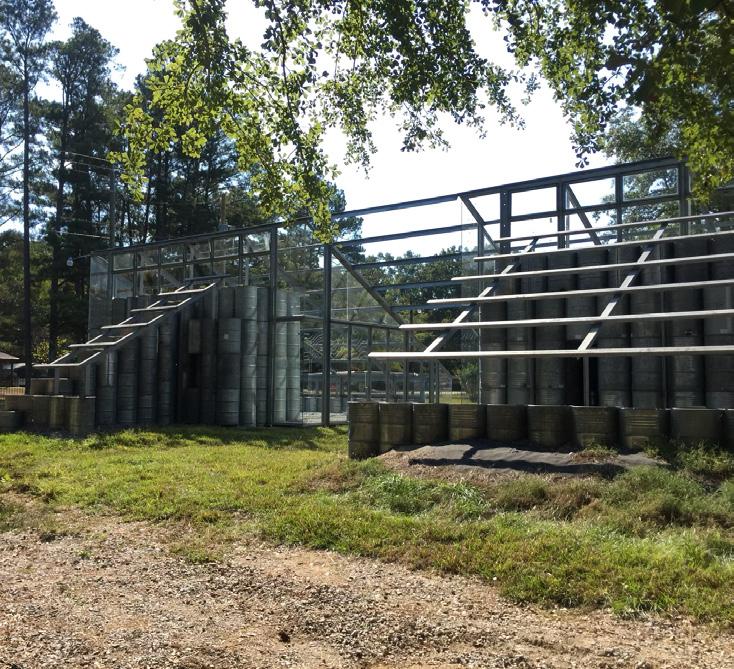


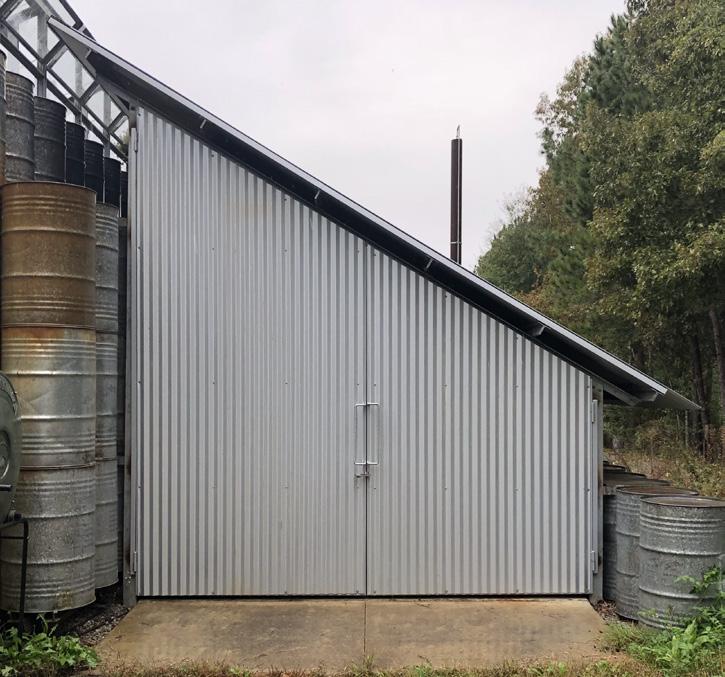



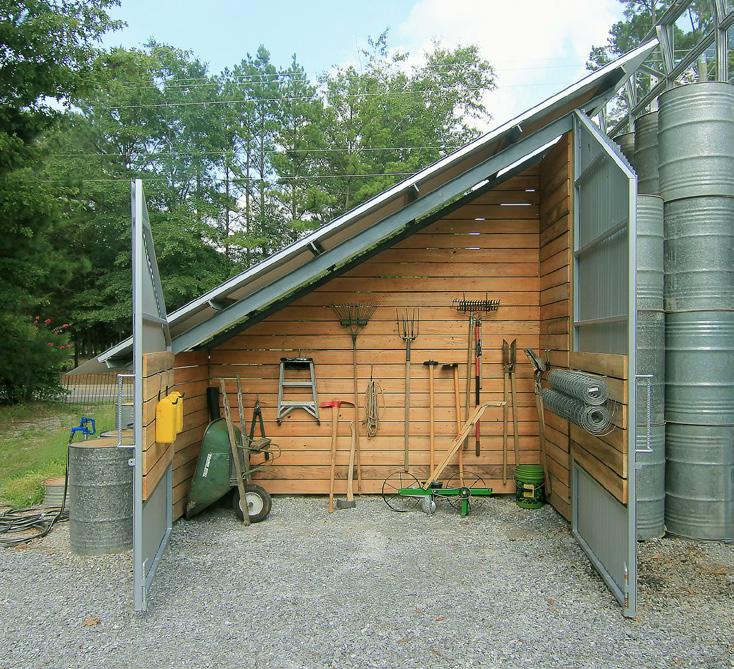








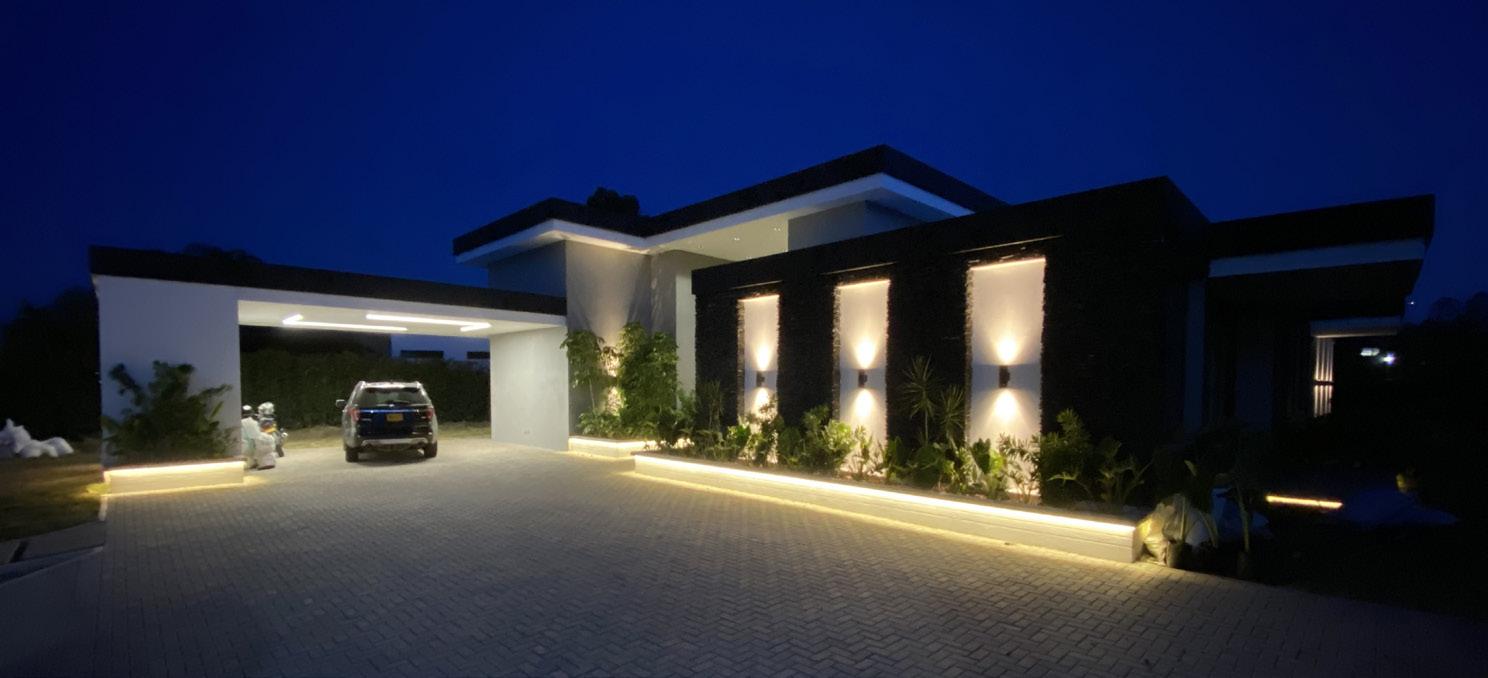





Medellín, Colombia
Private Residence
Cost:
Year:
Client:
Contractor:
AOR:
Approx. $750,000
Completed 2024
Jairo & Diana Rivera Chica
Mazu Diseño y Construcción
Arq. Juan David Zuluaga
Role: Consulted with the client as the design architect and collaborated with the AOR, engineers and contractor to oversee the contstruction process.
Size:
- Conditioned space: 400 sq. meters (4,000 sqft)
- Total contstructed area: 520 sq. meters (5,600 sqft)
- Lot size: 1,800 sq. meters (19,000 sqft)