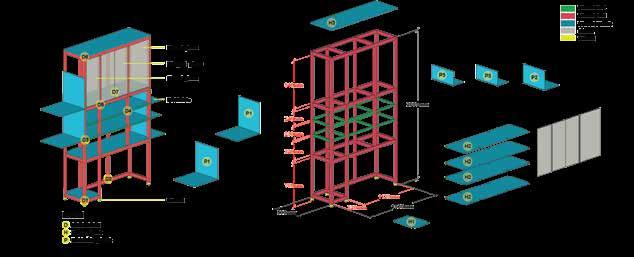
3 minute read
Framework of Celebration
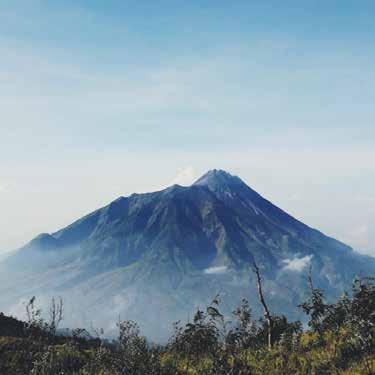
Advertisement
Inside the cave “Get into a long tunnel. Under and above the stone. Just follow the path. Feel the hole surfaces. I will find beautiful view. soon.
Under the tree “Lush leaves almost covered the sky and incoming sunlight. Breathe fresh and cool air. Here, under the tree, I was replaced by nature.”
Stand on rocky ground “Walking on rocky ground. A short break. Rests again on rocks, soil, and shrubs. Keep balance. It will take me to the top of montain.”
01. MAIN ENTRANCE
The arrival of people is celebrated by entering the main entrance by displaying webbing made by the local community in their unique style. A combination of steel and rattan woven makes it lighter. Linear massing with cavities in the center is given pressure on forces that are not unidirectional to create triangular geometries inspired by mountain silhouettes. Space experiences like folded inviting visitors to focus on enjoying the texture of local crafts until the end of the view door leads directly to the mount with a spread of rice fields, trees, and cliffs.
out-path on-path on-path

in-path
Floor plan
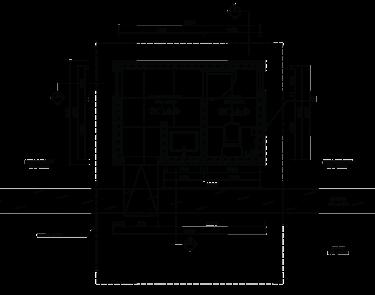
02. PUBLIC TOILET
The uses of stone as the layer of walls and rattan as the layer of roofs create the feelings of mountain with rocks and trees.
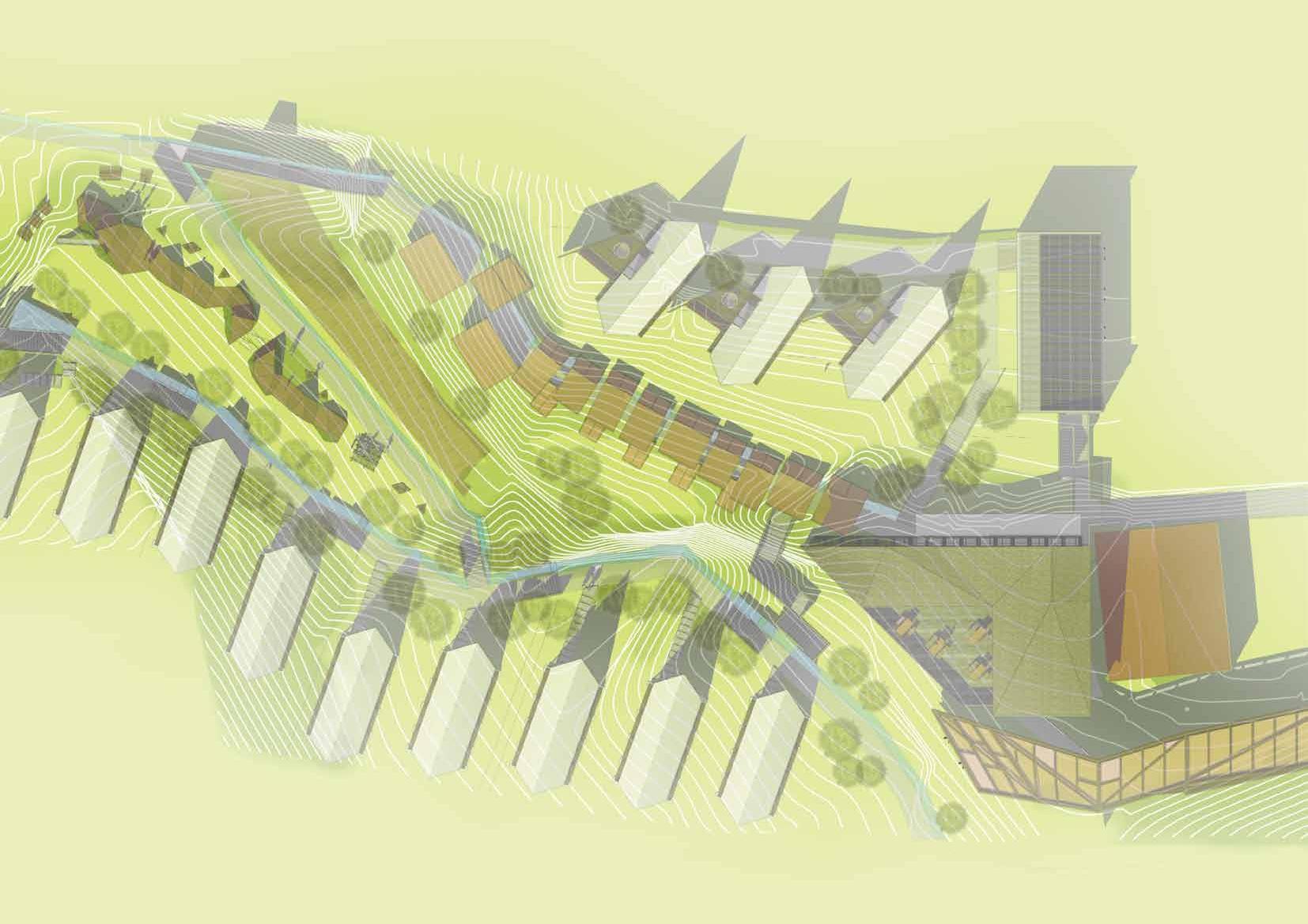
The understanding of land sloping and good sanitation system is needed to separate black water and gray water so it does not contamine the waterways. To keep fresh air in public toilet, there are louvres in opposite wall to create cross ventilation.
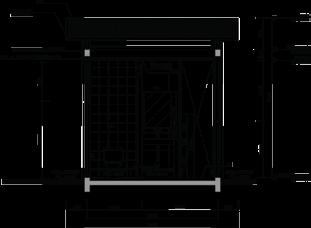
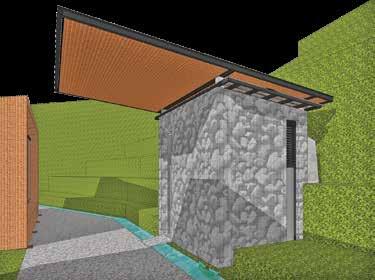
Perspective
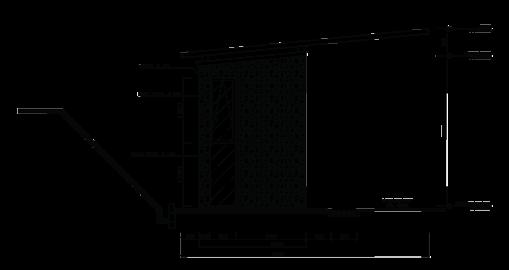
Side view
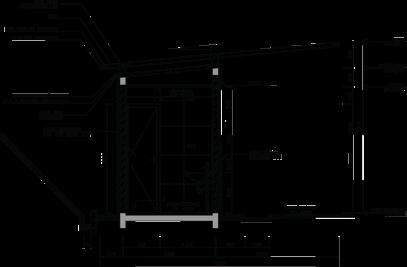

Front view


Section A Side view

Back view

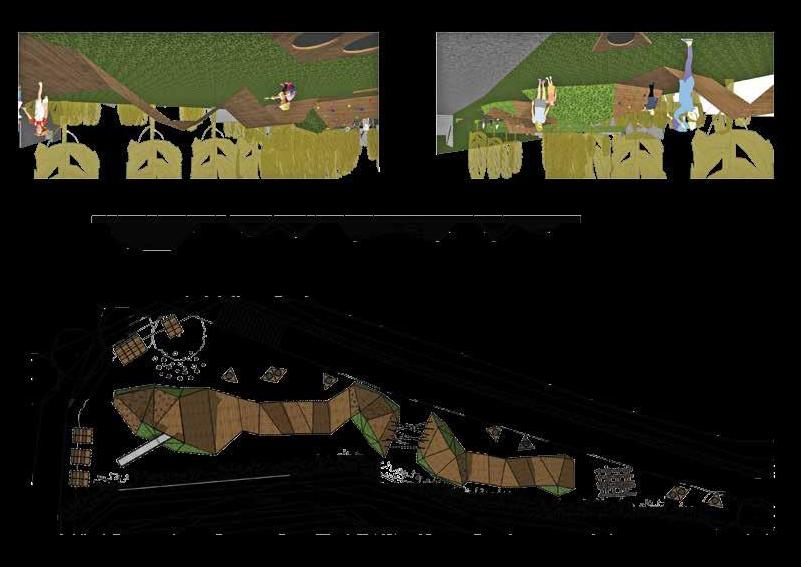
Section B The folding concept such as main entrance is applied to the playground by giving an upward force so that it lifts up the fields and creates cavities for children to pass through.
The difference in height for the age range of children is adjusted to the height of cavities and solids that can be climbed.
Blunt textures such as wood and grass are combined to enrich the sense of touch and the variety of play activities that can be done such as rolling, walking up and down.
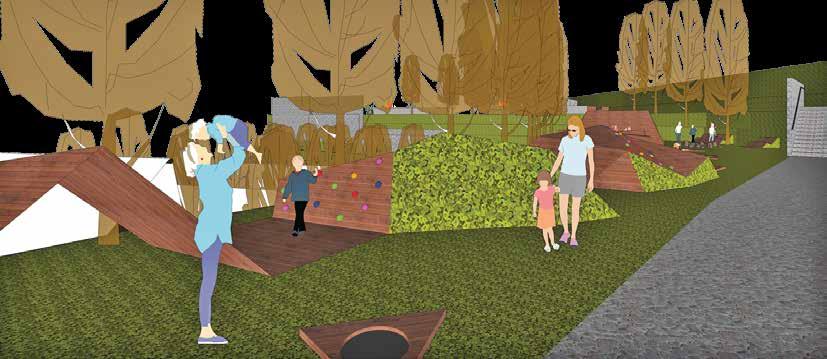
Playing Hide & Seek
Project “Gallery-X” Key points: gallery, art expression, community, dualism, identity
Stucture as an expression. Art is not created, but revealed.
Menteng as an elite area was once a garden city as Ebenezer Howard proposed to have an interesting dualism story. Intimacy and openness, silence and excitement give the image of a capitalist and socialist Menteng.
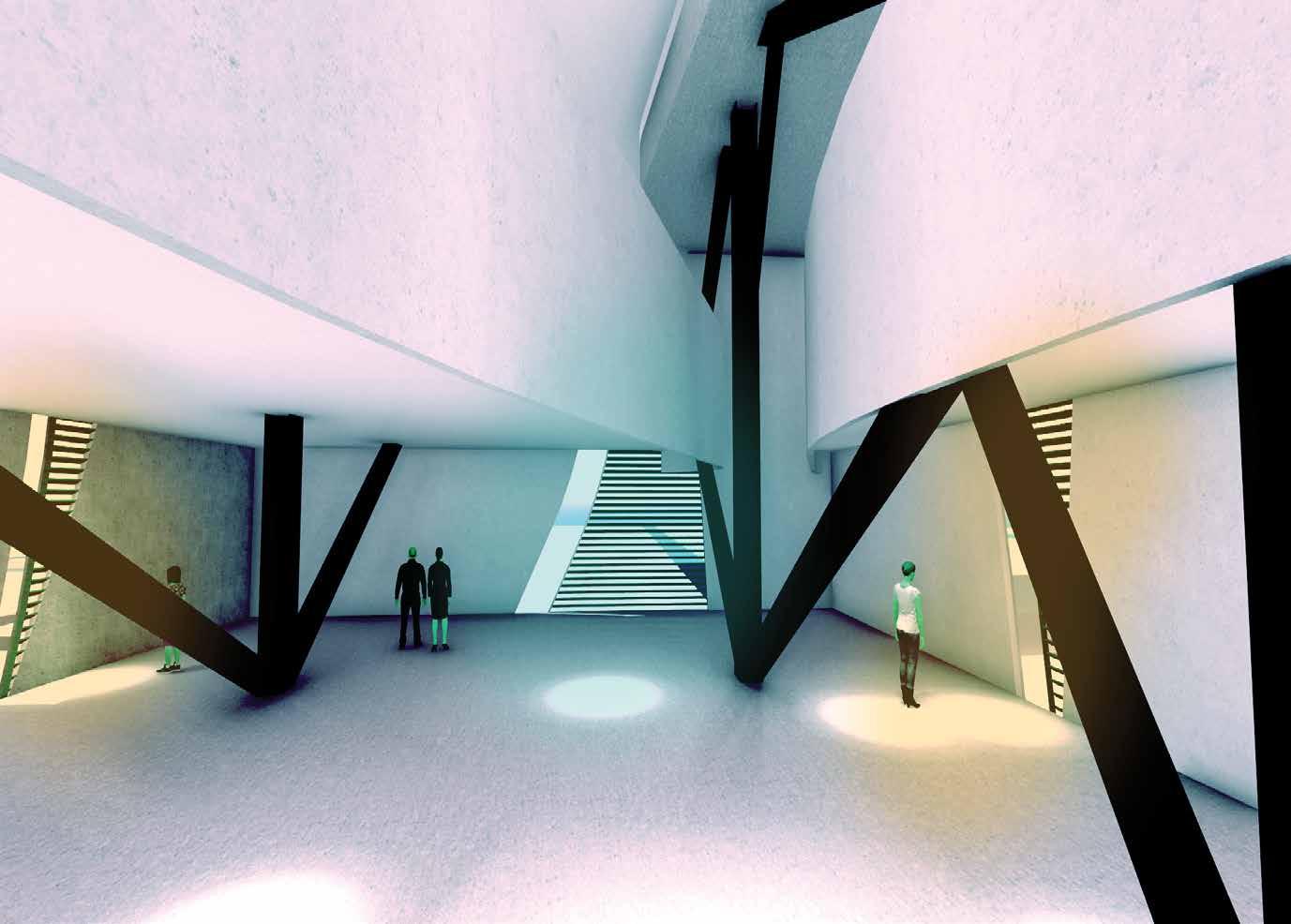
Designing a gallery as a public space cannot be separated from the activities and habits of children, youth, and the arts community in expressing themselves. There is some communities near such as poetry group, musical, reading book, etc. They actively use park as social and expression places. Art galleries with amphitheater facilities, libraries, cafes, workshop rooms and discussions, as well as an evening show area on the rooftop are expected to accommodate community activities to work. The structure manifest the dualism of Menteng, hide and seek by using contras elements: straight line in structure and curvy line in facade.
Uncovering revealing the identity art soul as an natural expression of human, like looking for crickets in the meadow by uncovering the grass.
Year : 2018 Category : Academic project Typology : Gallery Location : Menteng, Jakarta Stage : Concept Site Area : 1.750 M 2 Floor Area : 2.900 M 2 Team : -

