SKYLINE AN ARCHITECTURE PORTFOLIO STEVEN WIDYATMADJA
COMPETITION SKILLS 2023 2020 2018 2017 Advanced Intermediate EDUCATION May ‘23 (on-going) Aug ‘11 - April ‘16 EXPERIENCE
Columbia University, MS in Advanced Architectural Design
Studio: Tropical High-Rise Co-Housing with Anupama Kundoo, RESET with David Benjamin, Layered Urbanism with Galia Solomonoff (on-going)
Coursework: BIM, Low Carbon Design, Real Estate, Modernism & Vernacularity
Institut Teknologi Bandung, BSc in Architecture
Awarded the most favorite project at the graduation exhibition for the thesis, Bandung Music and Entertainment Center
Airmas Asri, Architect
Pertamina Research and Technology Center, Jakarta, Indonesia
Oct ‘22 - April ‘23
Guided a team of two architects and three draftsmen in the 25,000 m2 laboratory project
Conceived the selected facade concept among three options
Facilitated interdisciplinary coordination meetings with engineering consultants, contractors, and fabricators
Delivered design through city permit, design development, tender, and construction documents in four months
Wisma Sudirman, Jakarta, Indonesia
Nov ‘19 - Mar ‘22
Led a team of three architects and three draftsmen in the 230,000 m2 mixed-use project
Compiled FAR calculations for city submission, granted approval in March 2021
Generated residential unit layouts ranging from 66 m2 to 215 m2
Coordinated with an international design architect firm during the redevelopment
Airmas Asri, Junior Architect
Thamrin Nine, Jakarta, Indonesia
Dec ‘16 - Mar ‘20
Assisted the project manager and a team of six in the 250,000 m2 mixed-use project
Delivered design through design development and construction documents
Generated unit layouts and facade redesign for the residential buildings
Formulated technical and detail solutions to respond to RFIs from general contractors
Created and organized BIM model for owner’s record
Collaborated with an international design architect firm to formulate core configuration
Jakarta Transit Hub Competition, Jakarta, Indonesia
Jun ‘18 - Nov ‘18
Oversaw a team of four junior architects for the the 12,500 m2 transit and office building
Performed building code analysis, compiled area calculation, and designed floor plans
Won the 1st prize in 2018, completed in September 2023
2nd Winner of Kuningan Eco Mall Design Competition by IAI Jawa Barat
Top 10 Finalist of Pitch to Policy: Net Zero Energy Housing by IAI Jawa Barat
1st Winner of Dukuh Atas Transport Hub Competition by IAI Jakarta
1st Winner of Sinar Mas Land Young Architect Competition by Sinar Mas Land
Revit, Sketchup, AutoCAD
Rhino, Grasshopper, Enscape, Photoshop, InDesign, Illustrator
(929)670-4972
linkedin.com/in/stevenwidyatmadja
stvn.wdytmdj@gmail.com
After 13 years of academic and professional I find myself eager to engage deeper with

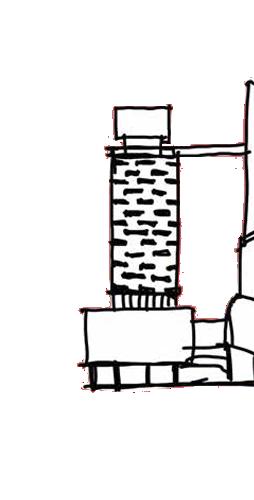 Modern Interpretation of Vernacular Architecture
Tall Building Vertical Urbanism
Modern Interpretation of Vernacular Architecture
Tall Building Vertical Urbanism
professional journey in architecture, with issues that captivate my interest:
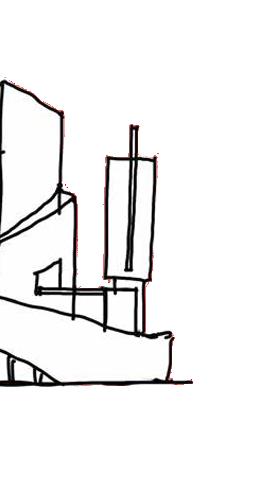

Building and Urbanism
Sustainability: Low Carbon and Energy
Buildings That
01 Transformation of Transparency Municipal Building Academic Work GSAPP, Fall 2023
02 Regreeneration Jakarta Dukuh Atas Transit Hub Transit Hub & Office Design Competition Professional, 2018 03 Bandung Music and Entertainment Center Concert Hall Academic Work ITB, Fall 2015
That Line the Sky
04 Wisma Sudirman Mixed-Use Professional Work 2019-2022 05 Thamrin Nine Mixed-Use Professional Work 2016-2023
06 North Madison Mixed-Use Academic Work GSAPP, Fall 2023

01 Transformation of Transparency
The studio utilize AI, with platforms such as Midjourney and DALL-E, to generate feedback and inspiration during design iterations. Renderings and sections are generated using PromeAI, with prompt “Large public building, vernacular-modernism” and additional manual collages.
Type & Date Location Instructor Softwares Graduate Advanced Studio, RESET - Fall 2023 Nusantara, East Borneo, Indonesia David Benjamin Rhino, Photoshop, Illustrator, Midjourney, PromeAI, ChatGPT
View from Legislative Building Complex entrance with giant screens broadcasting parliamentary activities from inside,
to provide transparency for the people to see
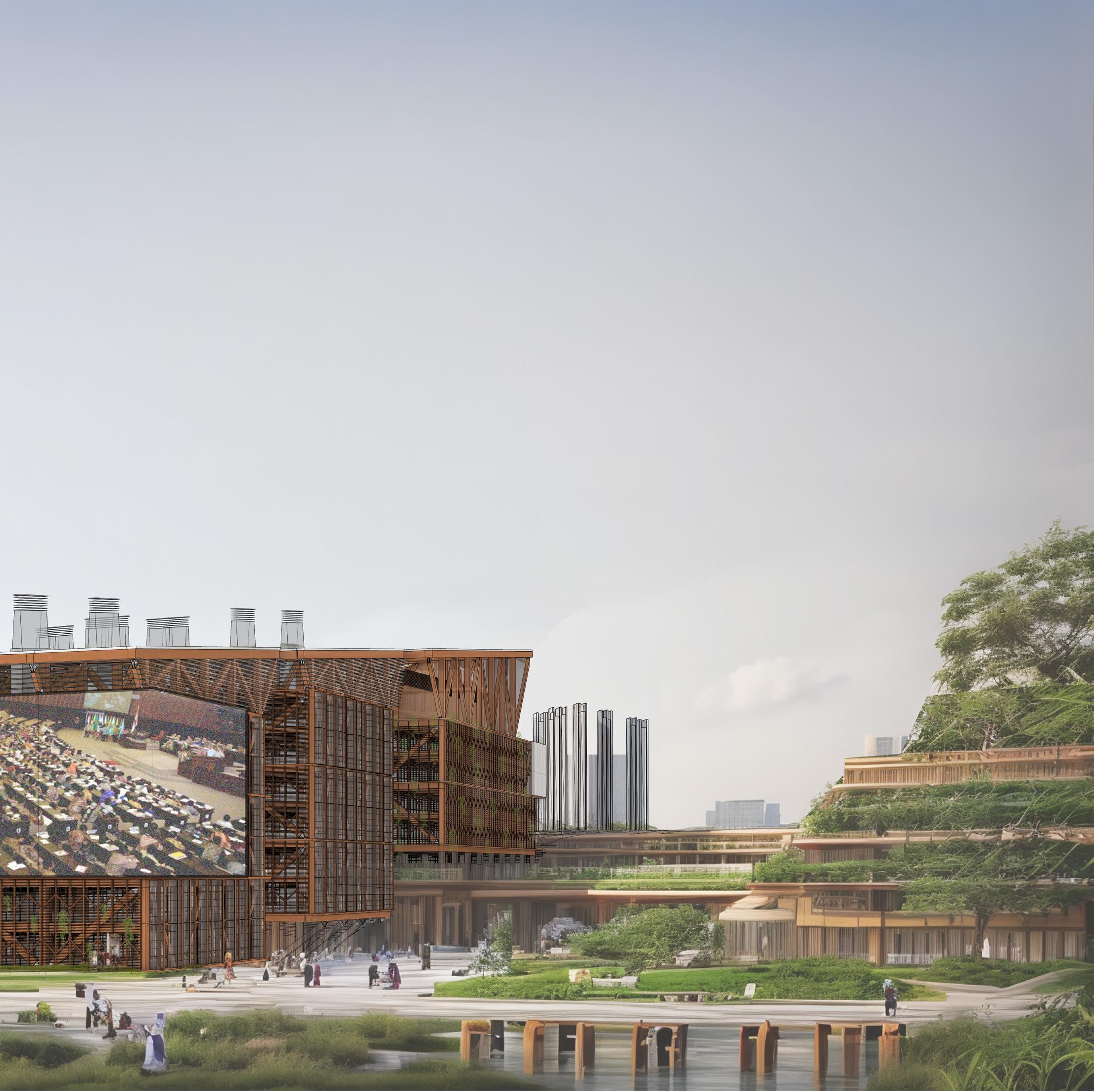



Constructing a new city amid the global environmental crisis, could be seen as a reckless decision. Indonesia is now in the process of relocating its capital city, built from scratch on top of an industrial forest. Yet, there are opportunities to make amend of the development and transforming the way we build buildings by designing carbon-negative buildings.
Using locally sourced timber from the former forest and developing transparent wood to complement glass will significantly reduce the carbon footprint of the construction.
Symbolized by the use of transparent woods that highlights potential of profound change within any entity, the transformation toward transparency is ideally extended to government practices, starting with the construction of legislative buildings in the new capital city.
FROM FOREST TO FOREST
As the development is located on top of industrial forest, utilizing the wood harvested from the forest could reduce a significant amount of carbon footprint for the construction.
SITE 1: FOREST PROJECT SITE
Harvesting trees from the existing industrial forest located on the project site or in a nearby area
SITE 2: TIMBER PROCESSING Sawmill, refinery, and fabrication plant in the industrial area of the
SITE 5: THE AFTERMATH
After decades, as buildings reach the end of life cycles, all mass timber will undergo recycling stage and repurposed for new constructions, preventing it from decomposing and releasing carbon back into the atmosphere
PLANT fabrication in timber manufacturing the capital city
SITE 3: ON-SITE ASSEMBLY
Assembly and installation of mass-timber products on the project site
Radius to city: 50 km
SITE 4: NEW INDUSTRIAL FOREST
Grow a new industrial forest on the eastern part of the city as planned in the masterplana
Distance to SITE 2: 75 km
TRANSFORMATION
To keep the global temperature rise at 1.5ᵒC during the creation of a new city from scratch on top of




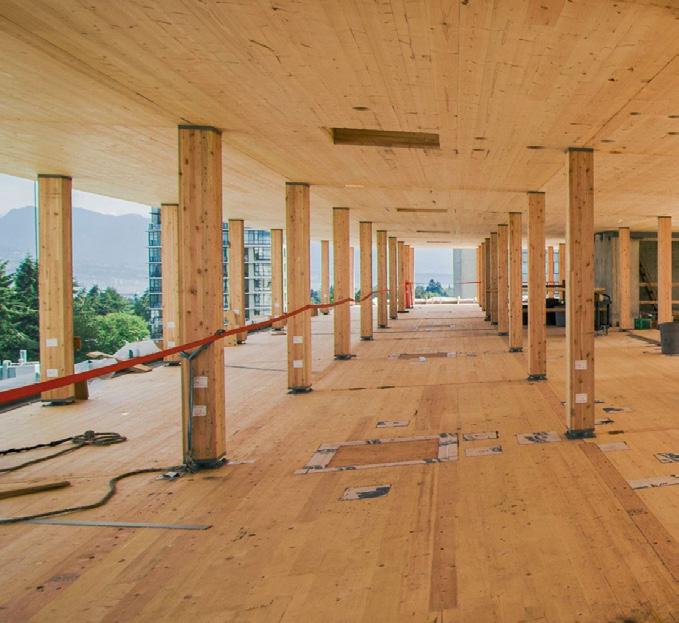
Cross-Laminated Timber
Zero Operational and Embodied Carbon Building Material Substitution
TIMBER CATALOGUE
Solid Translucent

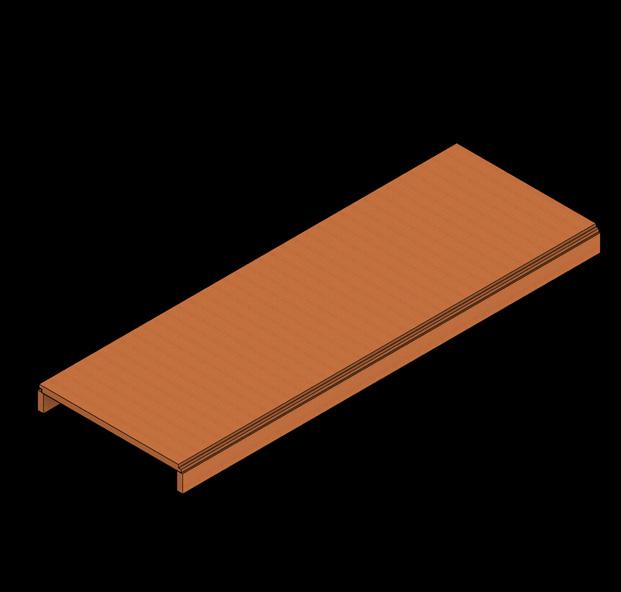
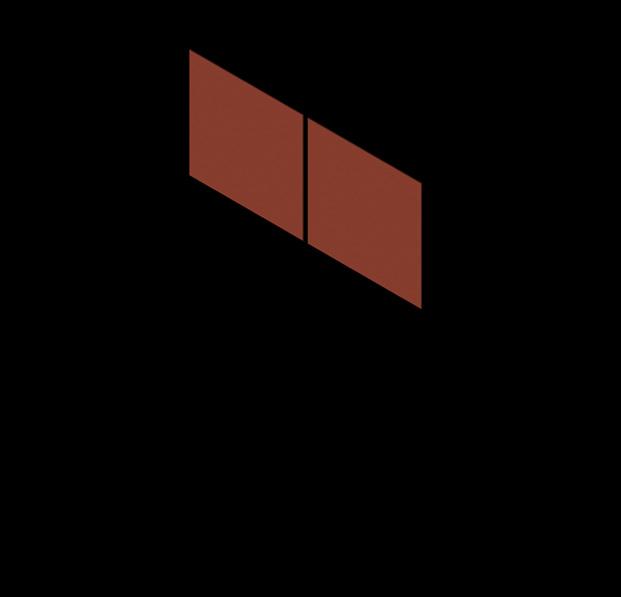
Column, Beam & Diagrid Flooring Cassettes Spandrels
TRANSFORMATION FOR DECARBONIZATION
Embodied carbon comparison between a module of conventional design (concrete, aluminum &
Glass Glass Concrete
Glass
Alumminum Frame
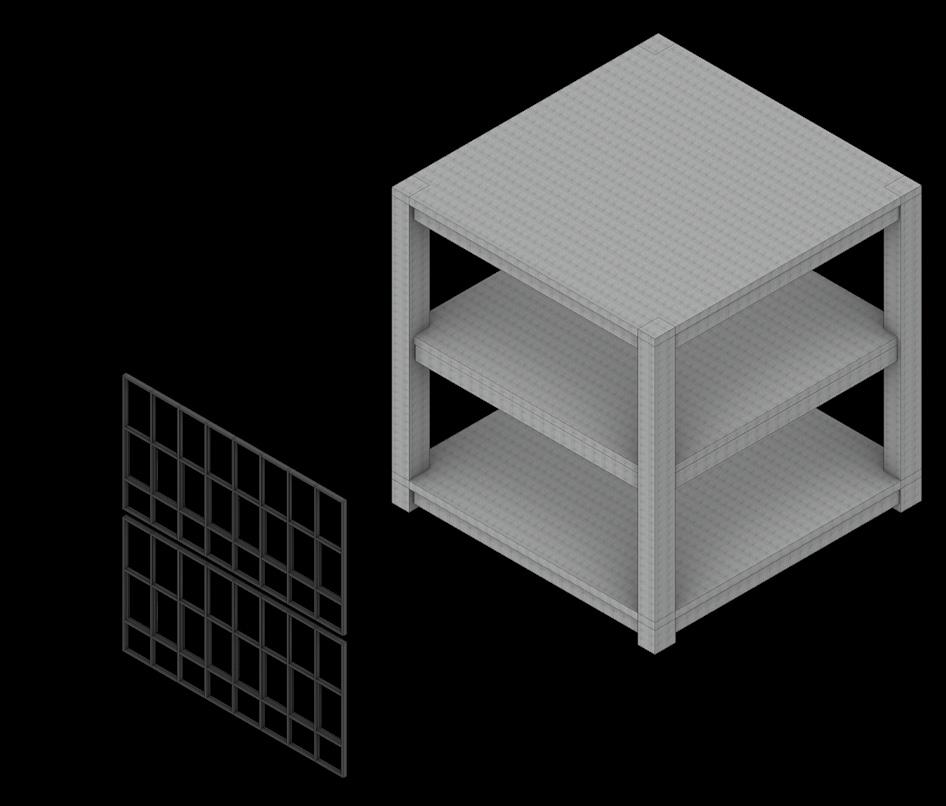
41,8k
58.85% kgCO2e
Transformed design structures and transparent in 58.85% less embodied
CO2 CO2
of industrial forest amid climate crisis, we have to transform the way we design and build buildings:
Transparent Wood





Substitution Transparency in Government Building
Translucent

Transparent
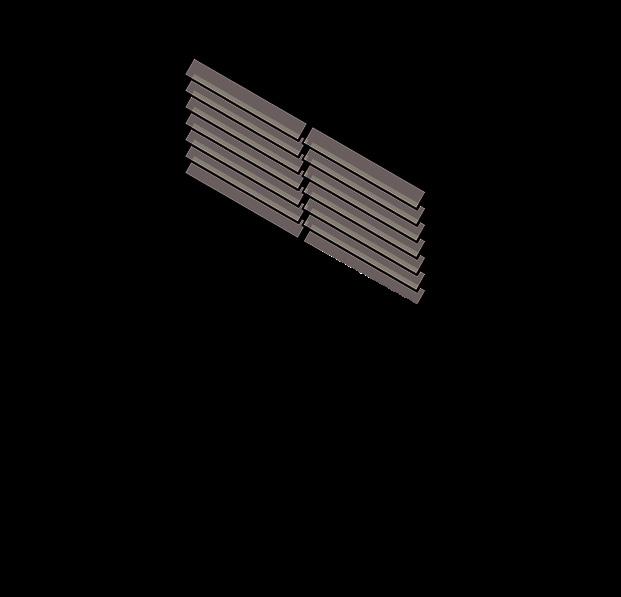

58.85% & glass) and transformed design (timber structures + transparent wood)
Cross-Laminated Timber
Transparent Wood
Transparent Wood
Glass
design with timber transparent wood resulted embodied carbon
Wood Frame
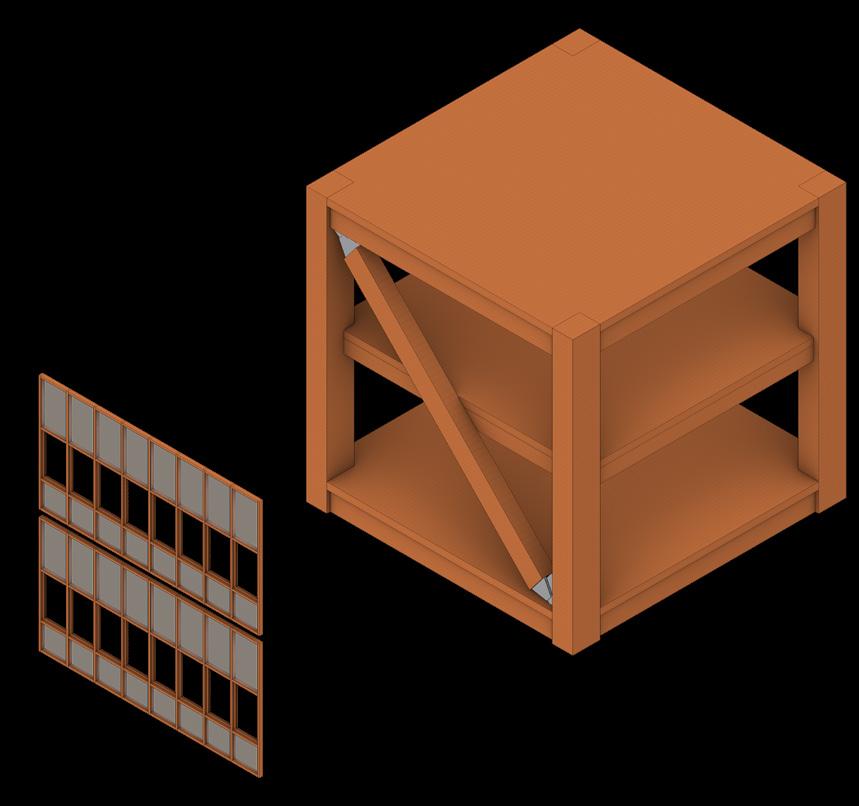
-41,6k 17,3k kgCO2e from until
Shading Screens
Louvers
Vision Panels
DESIGN CONCEPT & FEATURE
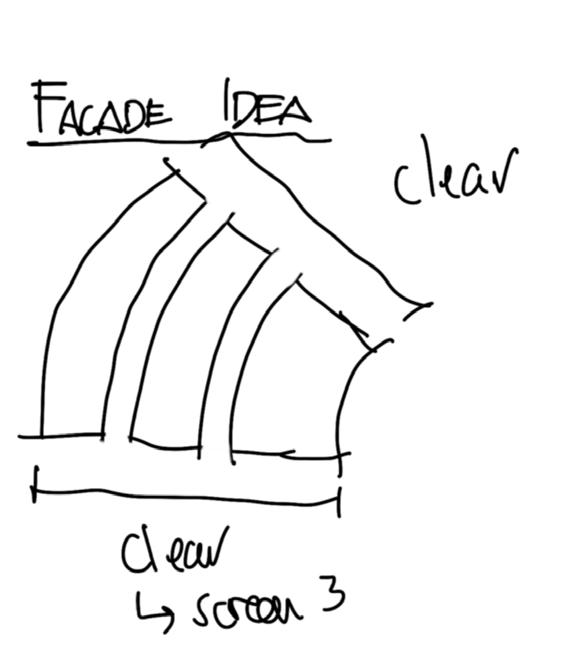

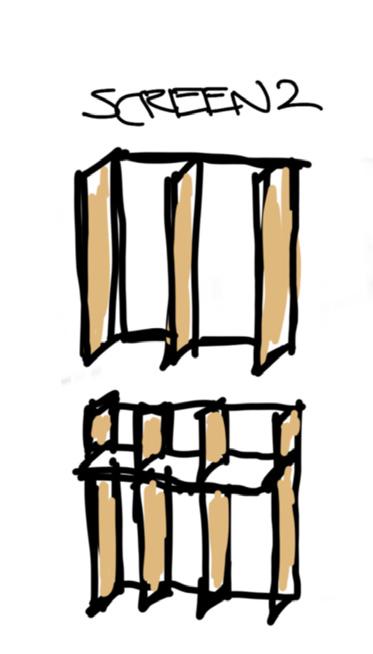

Passive Strategies

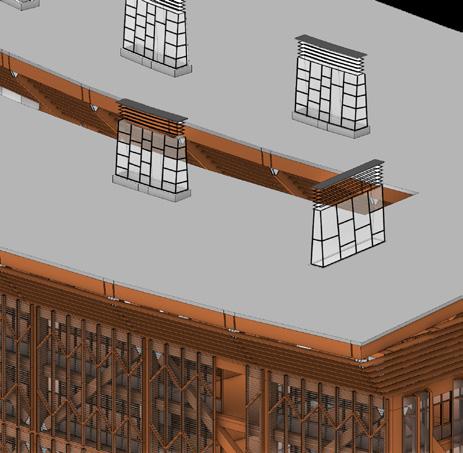
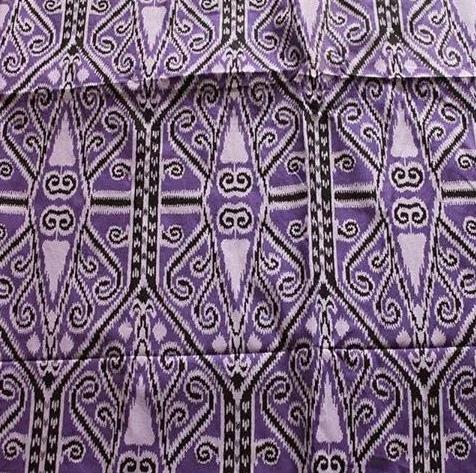


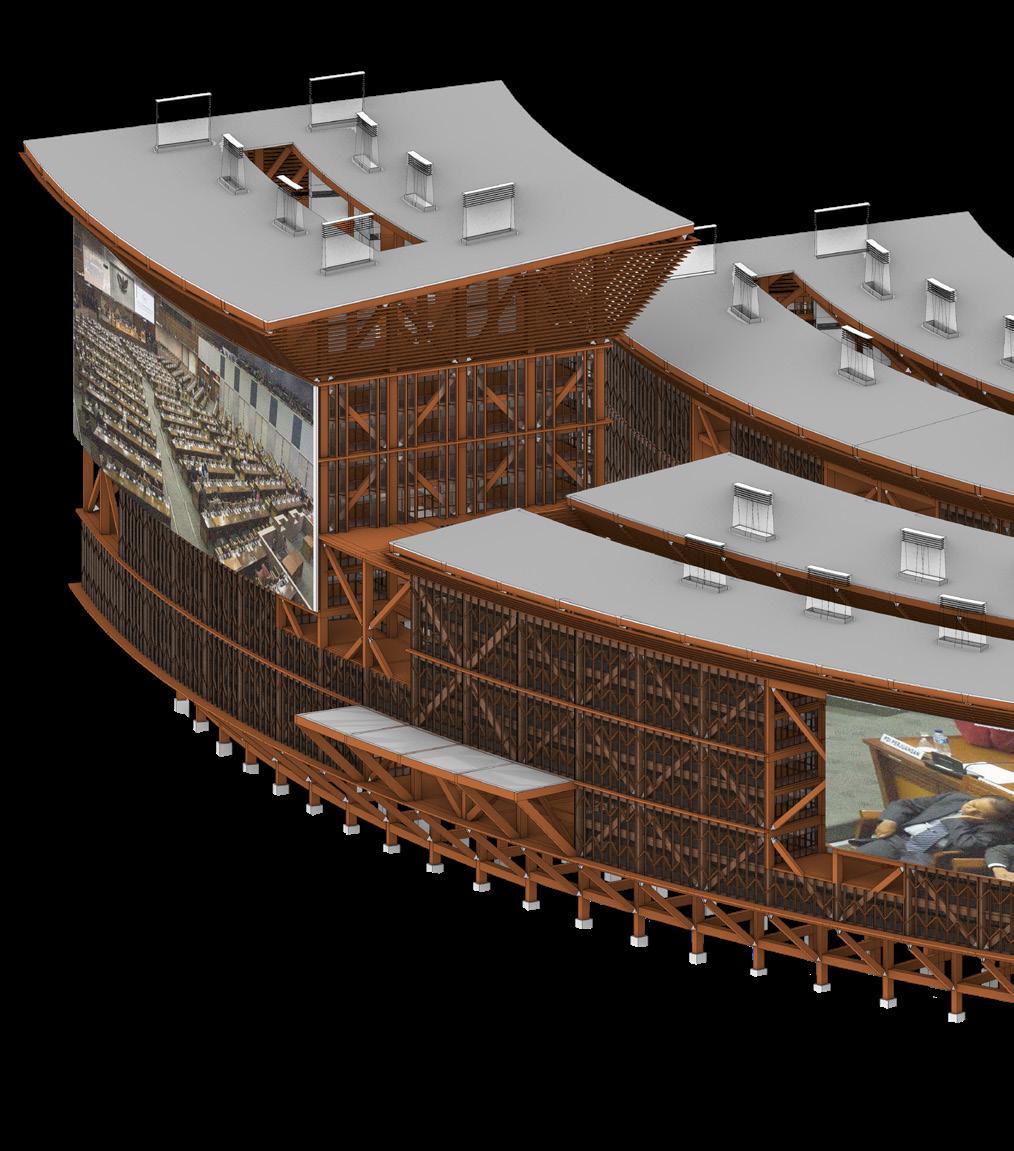
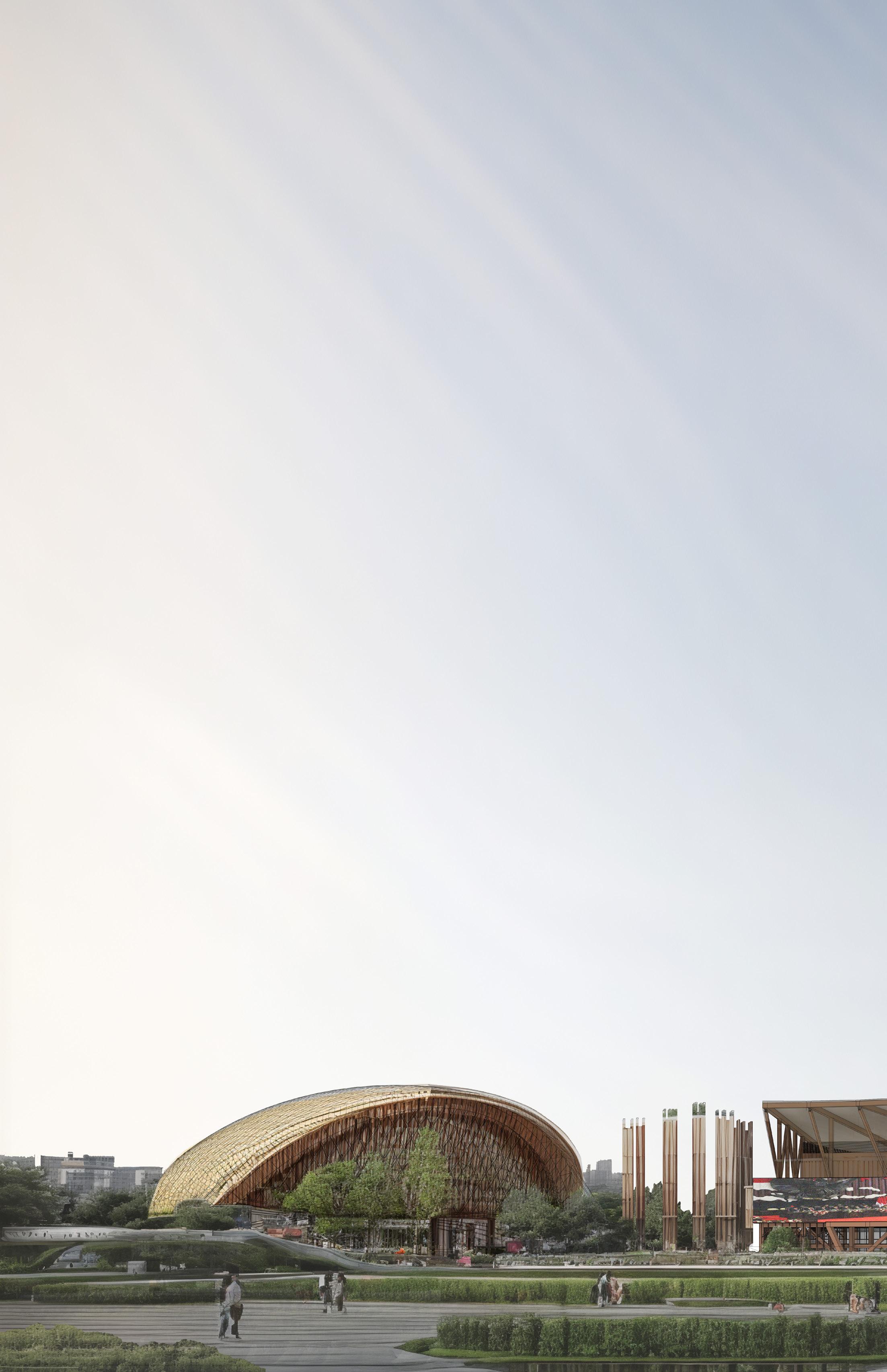
LED Screen
The legislative complex plaza, where people can gather and monitor legislative parliementary activities
Batik Screen Shadings
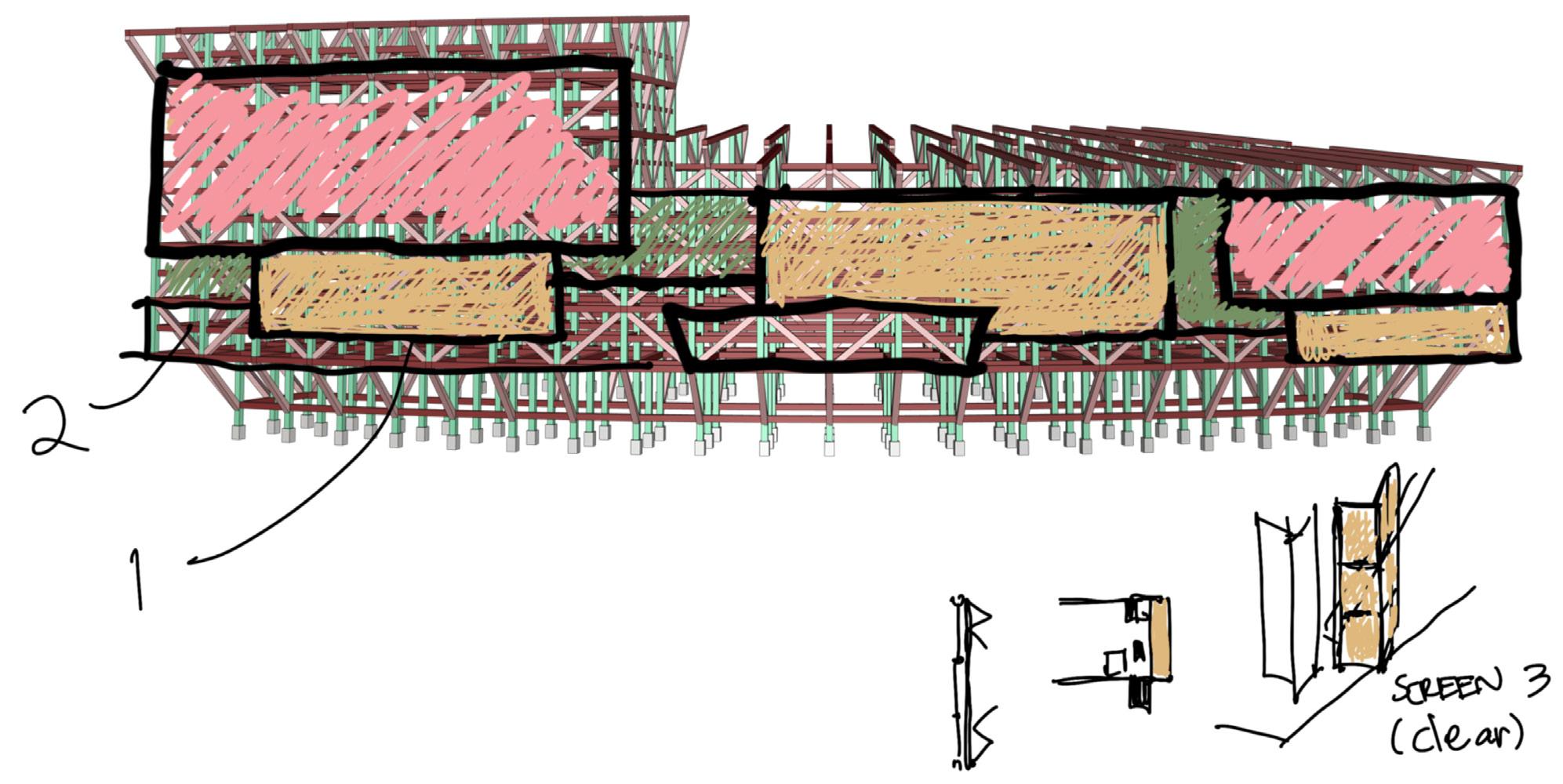

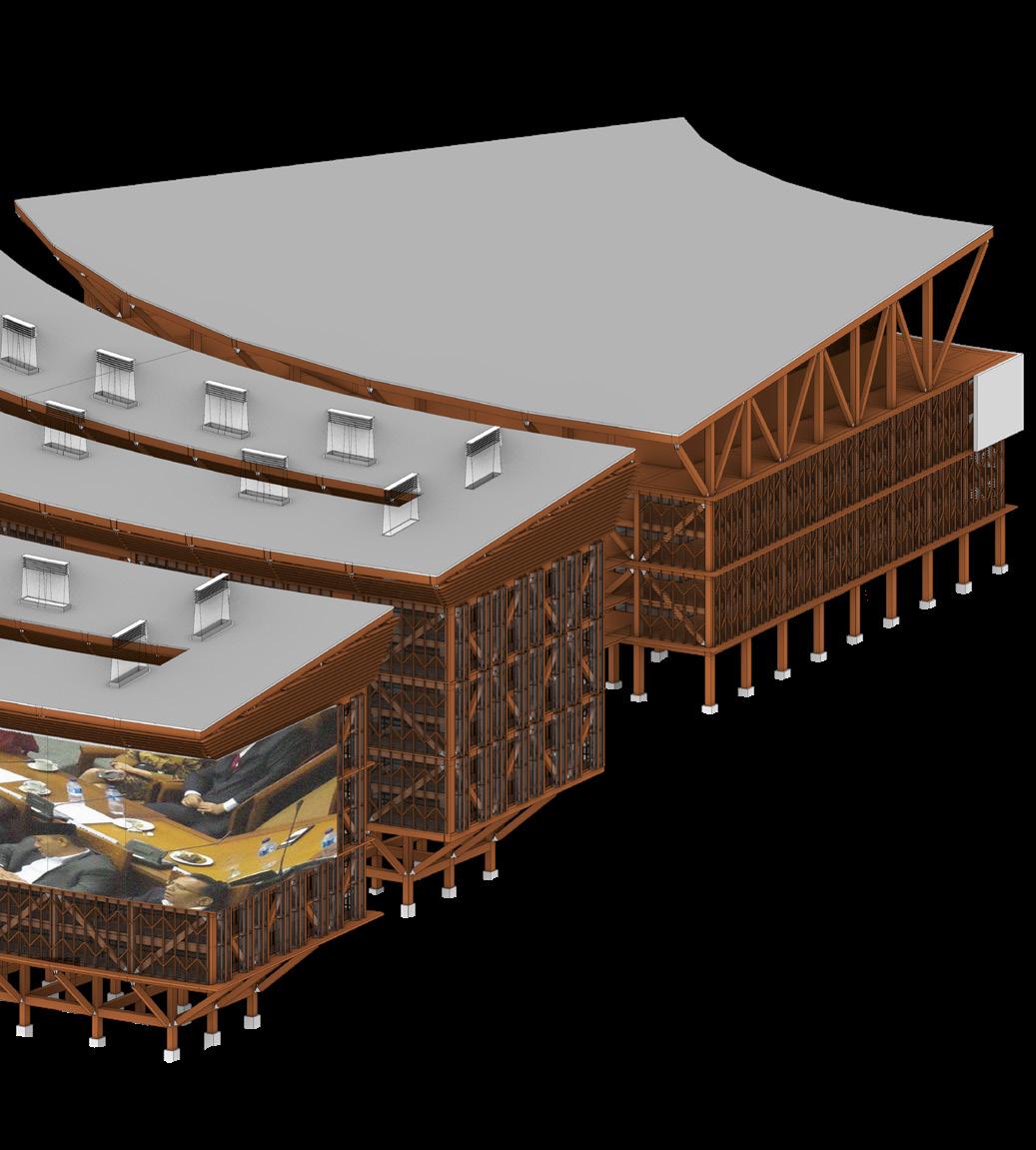
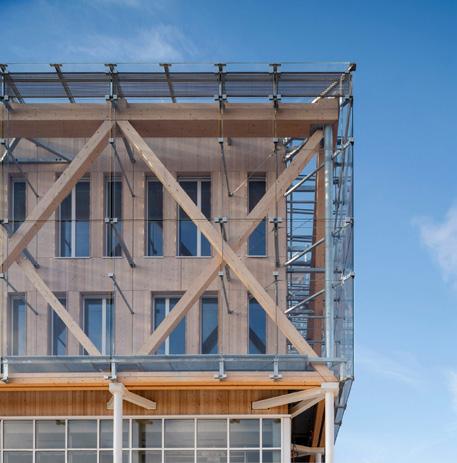



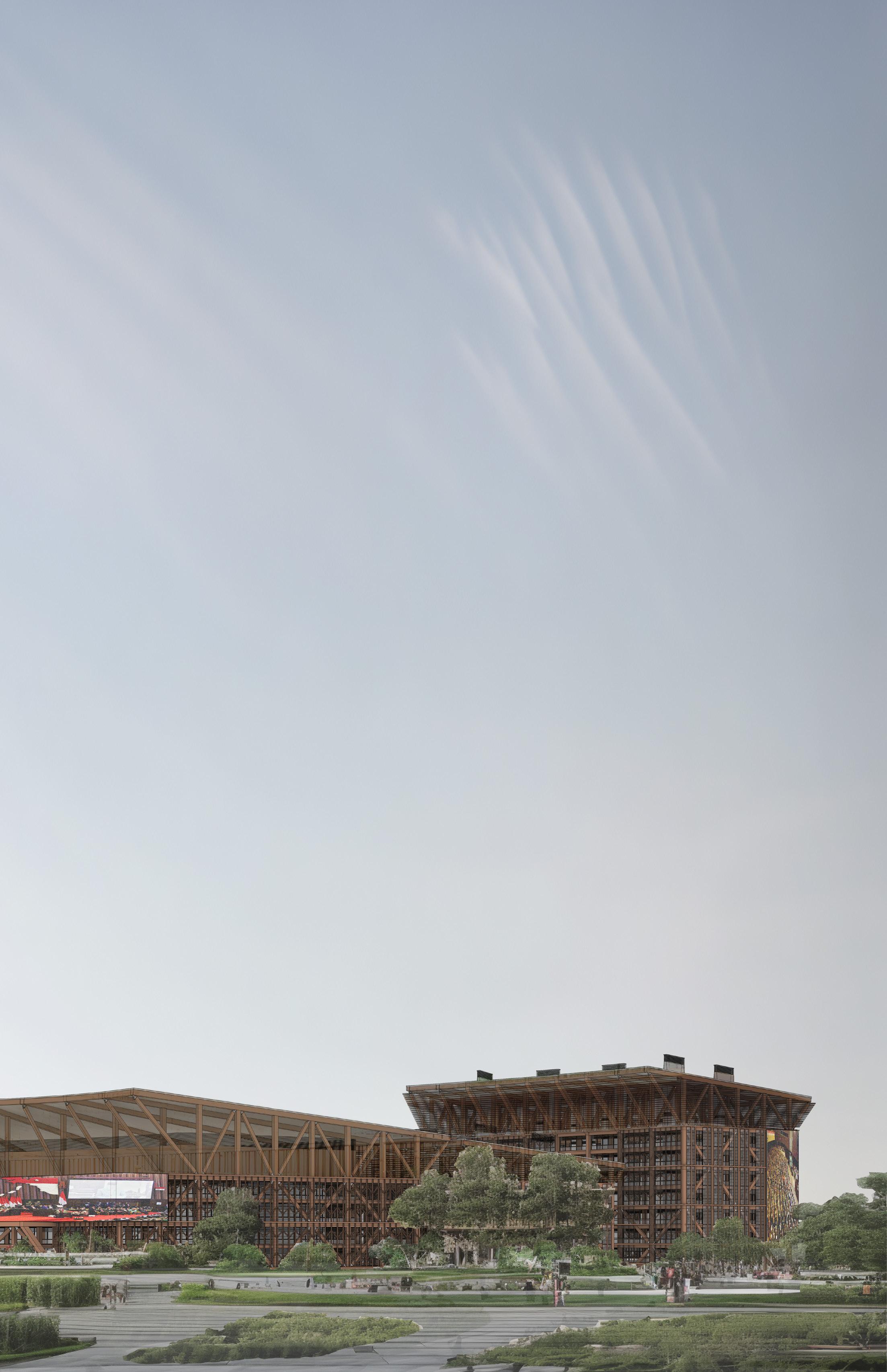 Stilt Building Screen
Mass-Timber Exoskeleton
Stilt Building Screen
Mass-Timber Exoskeleton
PLAN & INTERIORS
Solid
Translucent Wood
Transparent Wood
Working Room
Meeting Room
Open Working Area LED Screen
Service Ground Floor
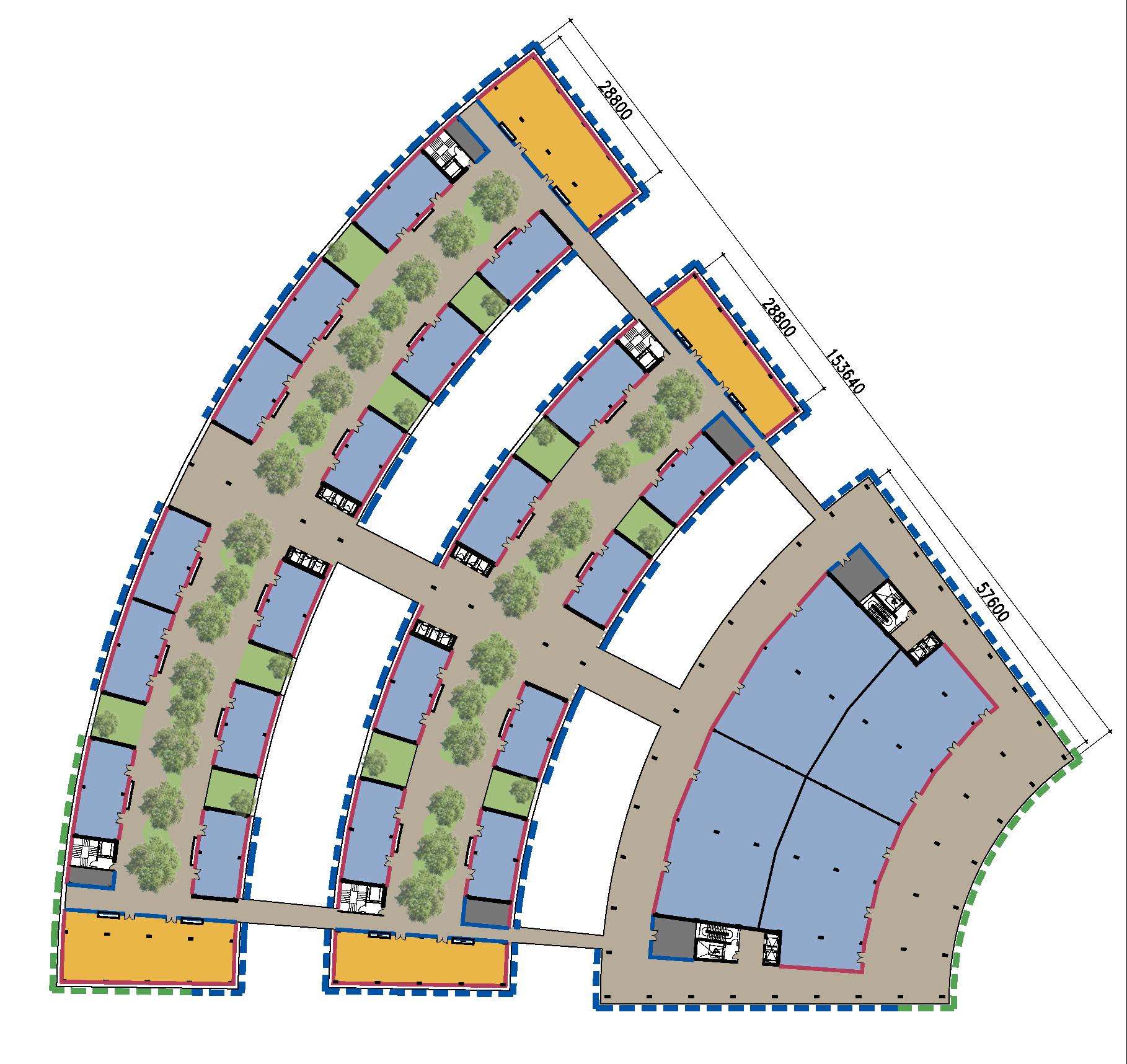

Ground level atrium with biophilic environment and adequate natural ventilation



area with
sun light and
fans and jalousies
Upper Floor
Working
abundant
cross-ventilation boosted by ceiling
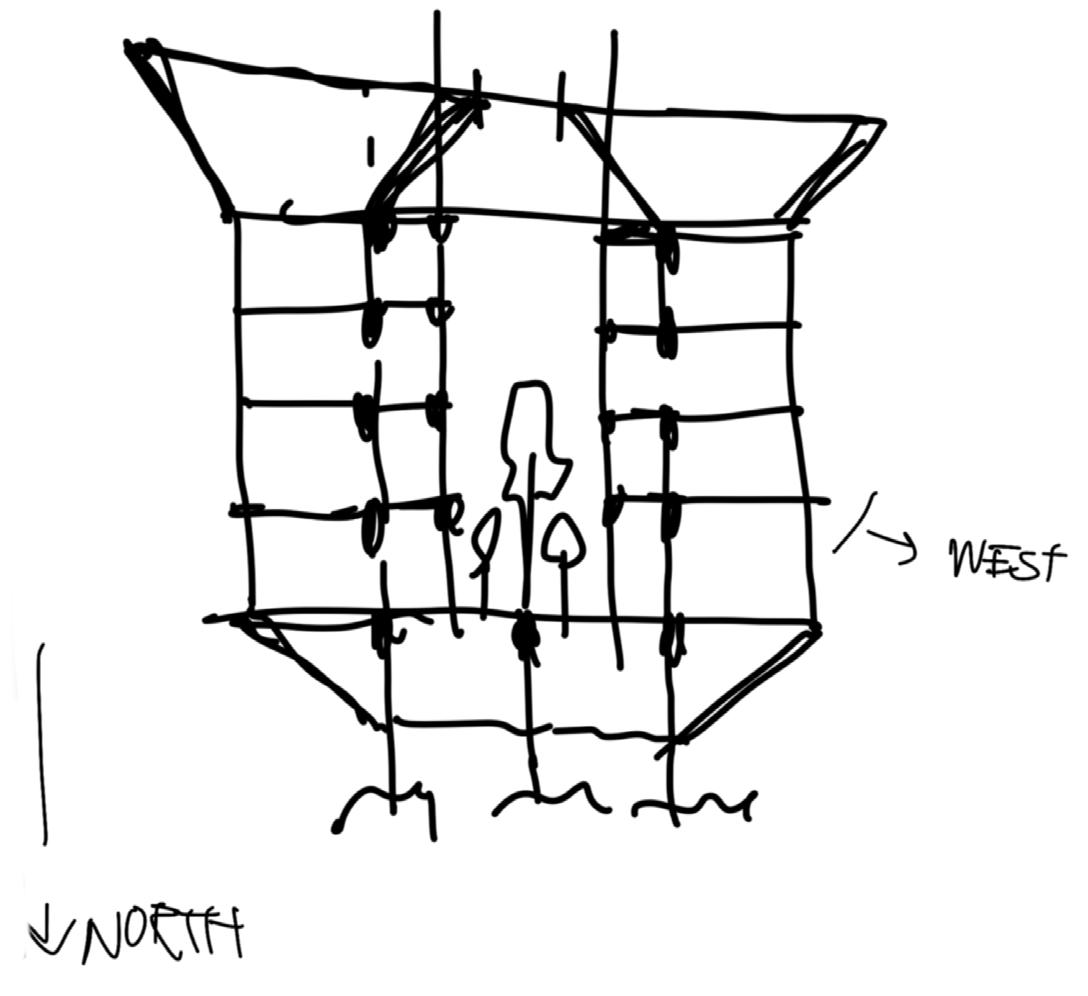
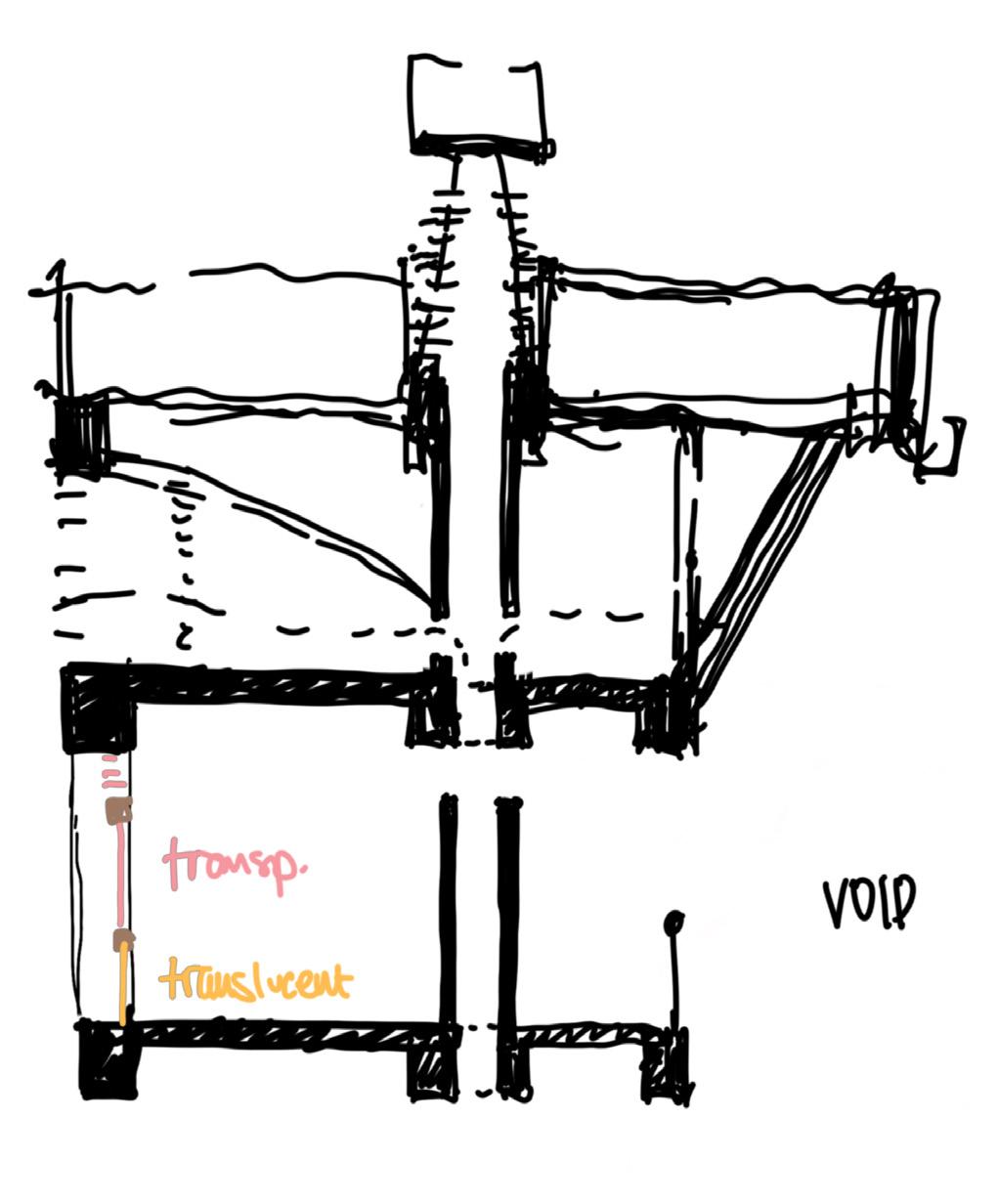

Overall section of the Legislative Building Complex, showing atriums inside and gaps between buildings, and the stilt concept
Gable Inner Open Shading and Solar Exhaust Passive
SECTION & PASSIVE STRATEGIES
Exhaust cavities

Passive strategies to provide wellness to the occupants while reducing the needs for energy consumption
concept as a response to the hilly land site

Gable vent courtyard Open atrium
Shading screen and jalousie Solar chimney
 Rendering
Rendering
by other
Transit Hub entrance, pedestrian plaza, and connecting bridge to the station across
02 Regreeneration Jakarta
Dukuh Atas Transit Hub
Dukuh Atas is an intersection area of by five different transportation modes in the heart of the city. The competition aimed to have a transit building for all passengers in the district. Several crucial issues in this project are connectivity between the building and all transportation nodes, sustainability, and redefine a new identity of a tropical high-rise building. Dukuh Atas Transit Hub is a small first step to regreenerate Jakarta. Type & Date
2,500 m2 (site); 12,500 m2 (building)
Competition Winner, Built Design Architect, Team Leader
Jusuf Setiadi & Ardi Jahya (Principal), Risa Prominda (Director), Cahya Kurniawan (Manager), Janitra Satriani, Adityantari Satriani, Ericko Limatra, Sharima Ahmad, Ihvan Pahrevy
Building code review, urban design guidelines analysis, building mass & programming, plan design, area calculation, sustainabilty concept, building concept diagram, in charge of team schedule and schematic drawings document
Sketchup, AutoCAD, Photoshop, Illustrator



Location Area Status Involvement Contributor Contribution Softwares Professional Design Competition - 2018 Jakarta, Indonesia
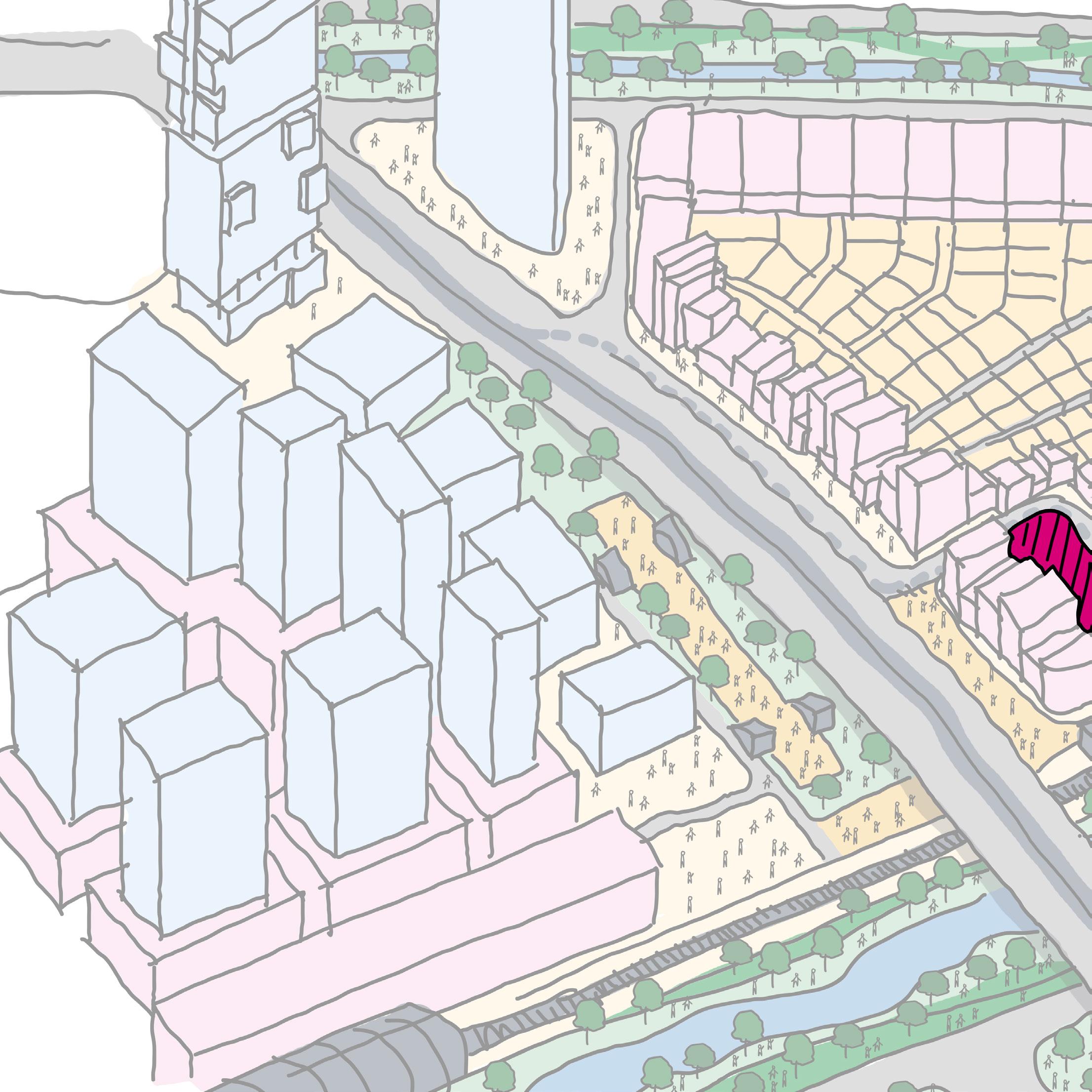
BUILDING MASS TRANSFORMATION



Transfer the site boundary to maximize potential of the surrounding context
Base mass extrusion after satisfying site parameters: setback, coverage, area ratio
Raised the ground floor for permeability and dividing the building into 3 zones
Hub Office
Airport Train
Business District
Tower &
Bundaran HI BloraRetailStrip
Retail Strip SudirmanRoad TransitPlaza Site MRTPlaza Commuter BRT BRT BRT BRT MRT
Transit
Retail
Menteng Dukuh Atas
UOB
Thamrin Nine
Purworejo
KendalRetailStrip

Purworejo Retail Strip
Menteng Urban Village
KendalRetailStrip
ConnectingBridge
TOBRT
As a transit building for five public transportation modes in the area - MRT, BRT, LRT, Commuter, and Airport Train - the development is also extended to shape the public realm in the vicinity, connecting all the urban village, commercial strip, and business district, and become the benchmark of transit-oriented development to regreenerate Jakarta

West Sun
Green Strip
Menteng Village
Sudirman Street
East Sun

Ciliwung River

Split mass to establish open void corridor, and solid facade to prevent excessive lighting
Carve mass toward city axis, resulted in balconies that give unique features
Providing green and open area at balconies and facade to supply oxygen to surroundings
Menteng
Urban Village
Site LRT Commuter BRT BRT BRT
BUILDING FEATURES


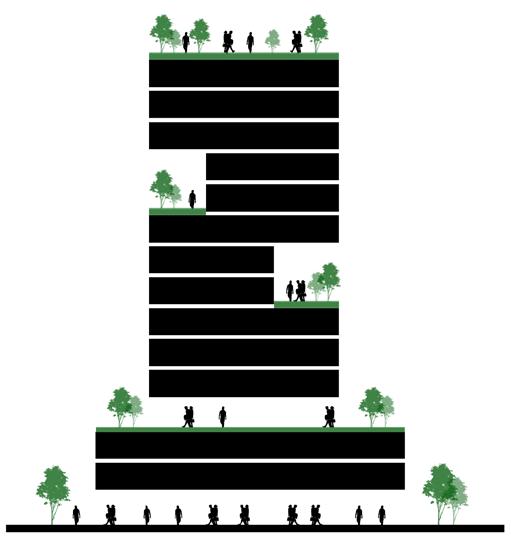
Dedicated area for traditional market as the building replaces a formerly traditional market building
Void and atrium along the corridor to bring more fresh natural air into the building


Connecting transit hub with train station across and toward LRT station

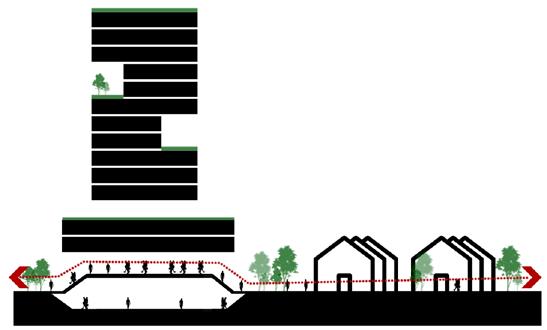 Green balconies on every floor to provide oxygen boost and biophilic environment
Dedicated waiting area for online motorcycle taxi
Permeable ground floor to connect surrounding
Pedestrian Bridge
Multilayer Green Space
Motor Taxi Point
Void Corridor
Sunken Traditional Market Integrated Transit
Green balconies on every floor to provide oxygen boost and biophilic environment
Dedicated waiting area for online motorcycle taxi
Permeable ground floor to connect surrounding
Pedestrian Bridge
Multilayer Green Space
Motor Taxi Point
Void Corridor
Sunken Traditional Market Integrated Transit







Level 11 Level 15 Level 4 Level 5 Basement 2 Level 2 Ground

Type & Date Location Area Instructor Softwares Undergraduate Thesis - Fall 2015 Bandung, West Java, Indonesia 23,200 m2 (site); 19,800 m2 (building) Baskoro Tedjo Sketchup, AutoCAD, Photoshop, Illustrator
Bandung Music and Entertainment
as a new regional landmark, with the building shape showcasing translation
03 Bandung Music and Entertainment Center
Center
and creative Bandung music scene
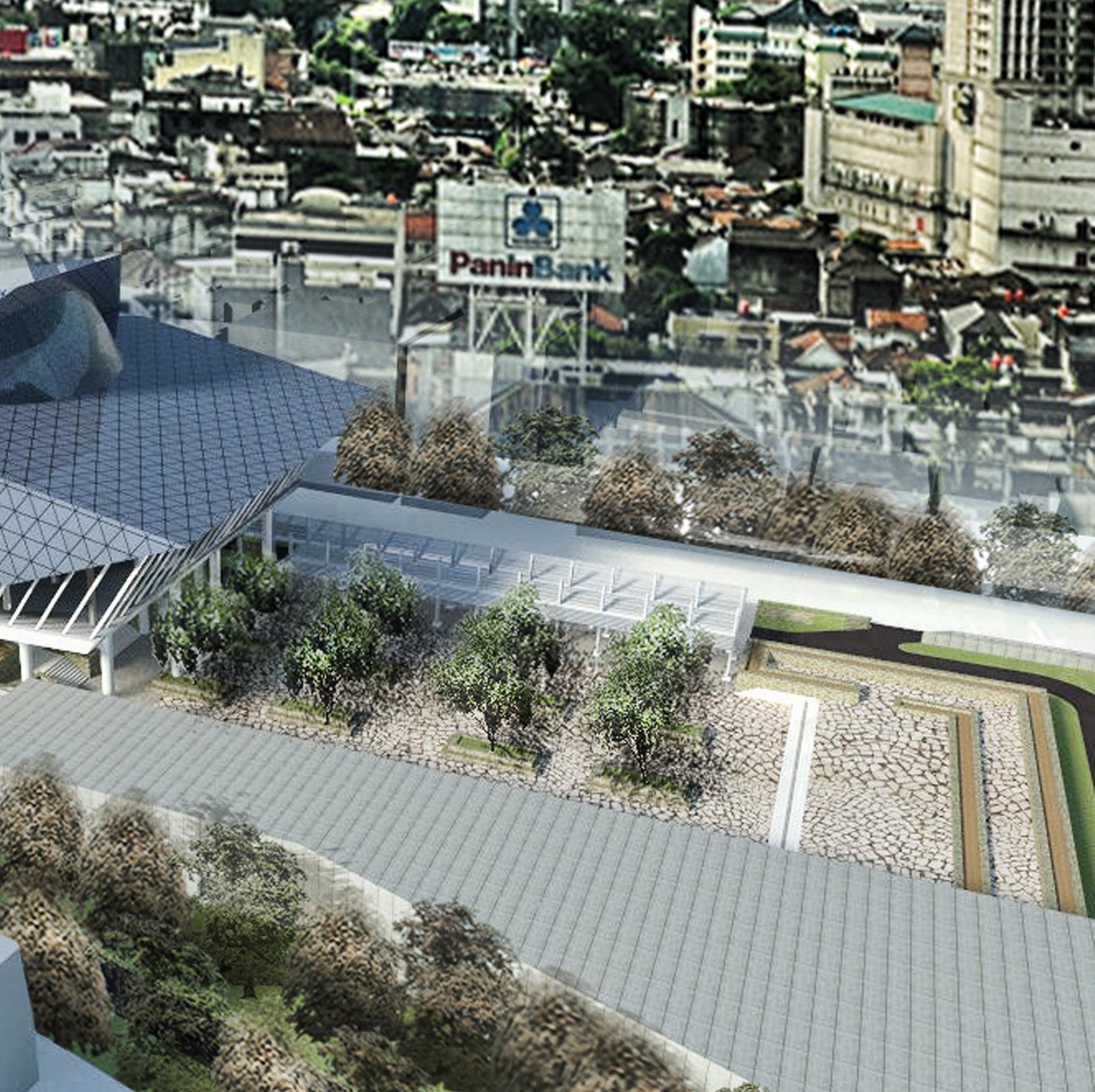

During the 90s, Bandung was famous for its independent and underground music scene. The movement of the community happened in an organic way, on the outskirt area of the city, quite far from the center of the city. As the city grows and change in society throughout the digital era, the music community became spread and scattered.
Taking a site that is adjacent to the central train station, bus terminal, and proposed light rail transit system, the project is intended as a hub where people can see, hear, play, record and discuss anything about music. As the arena aimed to be an international-level venue that could showcase the local identitiy to the world, the building shape takes a modern translation of vernacular architecture of the region as the defining concept.
translation of explorative, expressive,
URBAN CONTEXT
The site is located at the intersection of different transportation modes: intercity train, commuter train, light rail transit and microbuses, 5km away from Bandung Airport.
Visitors and audiences from the city, out of town or even abroad could reach the venue easily. The more visitors from various background come, the more significant and diverse the music could be incubated.

DECONSTRUCT THE SHAPE


Traditional Sundanese roof shape, known as ‘julang ngapak’
Traditional Sundanese roof shape applied on top of the
BUILDING MASS TRANSFORMATION
Dividing the site inside the setback into 3 main zone: main building, parking area, and public plaza.
Mass extrusion of the main building and parking area based on the overall area requirement.
Main building mass based on programs expression of a rectangular
site train station train line light rail station light rail line
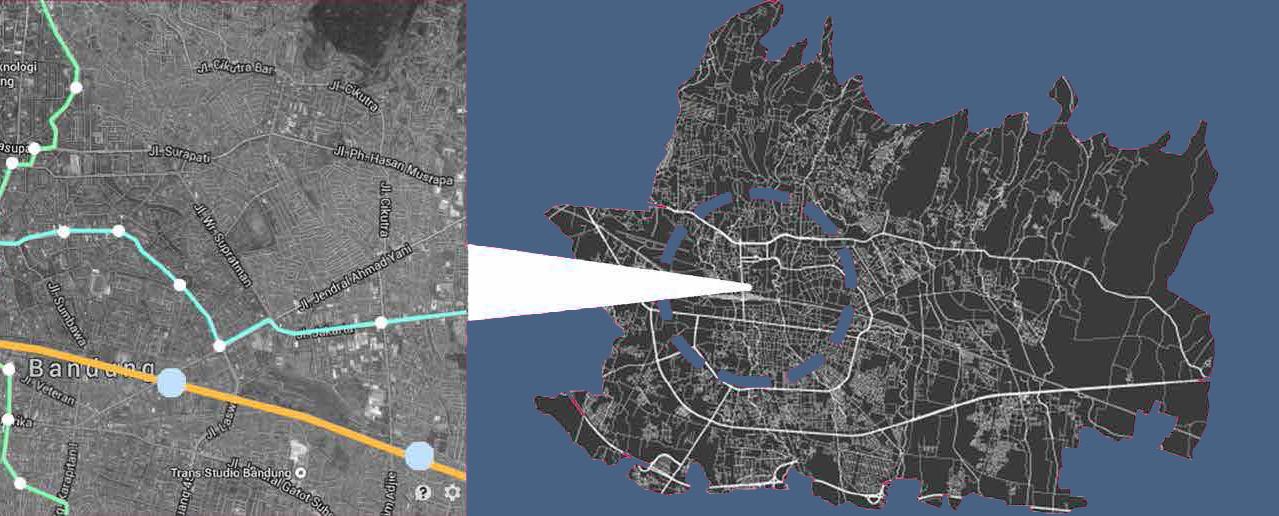


the building mass
The deconstruction of traditional Sundanese roof as a translation of explorative, expressive, and creative Bandung music scene

mass adjustment programs to give dynamic rectangular box.
Traditional Sundanese roof shape, known as ‘julang ngapak’ on top of the main building mass.
Deconstruction of the roof shape to give a distinct presence modern vernacularity in the vicinity.
STORY: PROGRAM AND SEQUENCE
With the vision to be a national music incubator space, the programs in the building aim to tempt visitors to be involved in the music world. “Space-event-movement” is the main concept of the sequence, to connect events called music cycle to fill the space. Spaces resulted by movements towards every events are intended to turn visitors into music lovers and then musicians.

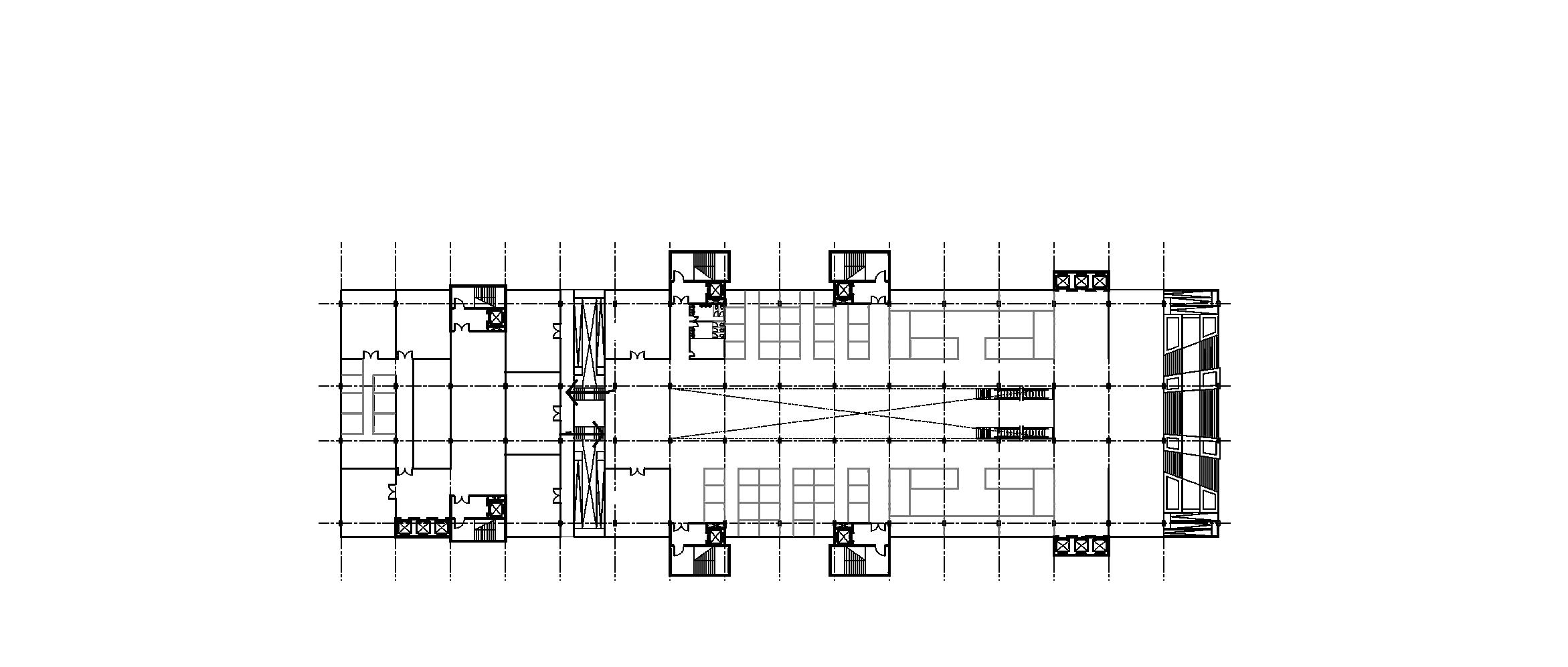

ROOF PLAZA OFFICE STUDIO STORES Level STORES PLAY LISTEN Level 2 CINEMA BOOKSTORE PERFORM - BAR PERFORM - HALL PARKING BUS & MANAGEMENT PARKING PLAY - MUSIC STORES RECORD OFFICE BACKSTAGE PERFORM - OUTDOOR
The listen zone is where visitors will listen to music played by music communities and record stores. Curiosity will lead them to try to play musical instrument in the stores and rehearsal studios in the play zone. The recording studio in the record zone provide chances to record the music composition, before performing in the perform zone: restaurants, cafes and bars and, ultimately, the main concert hall.
RECORD
PERFORM


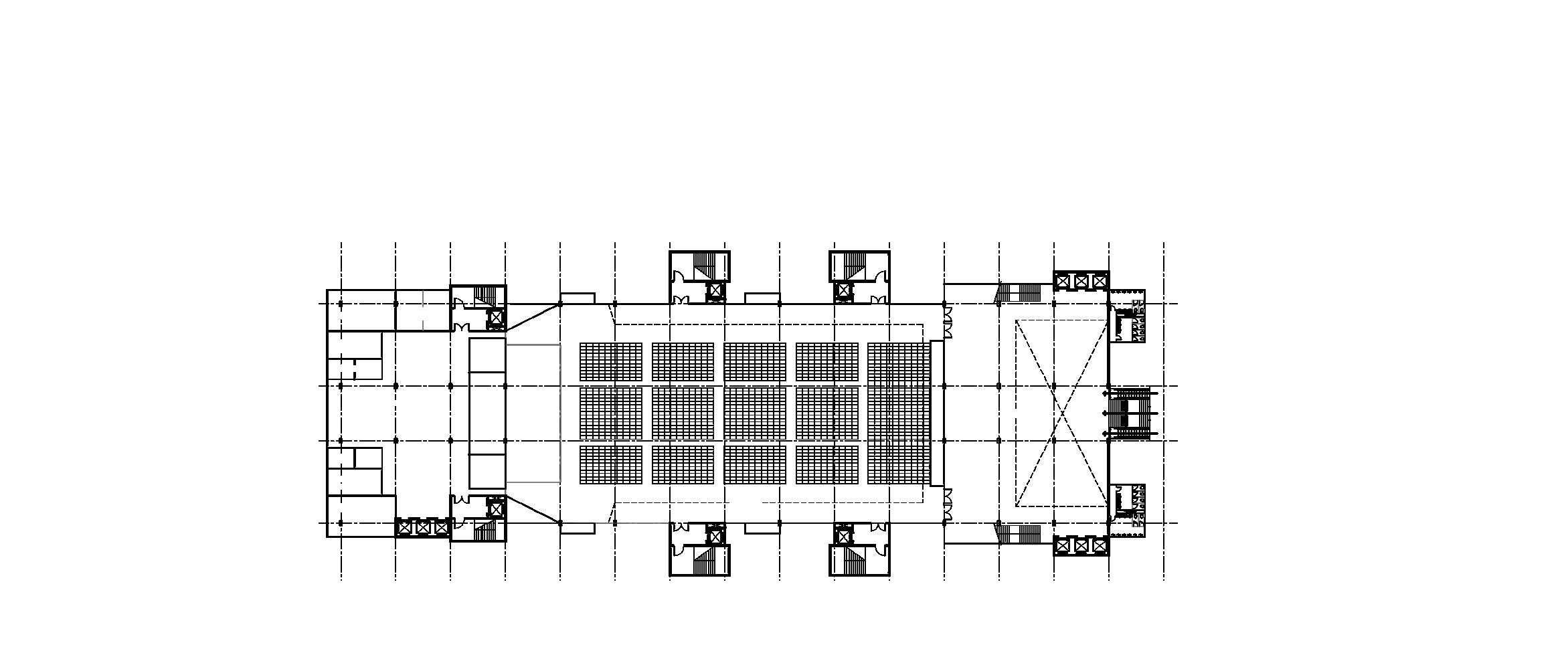
& CAFE BACKSTAGE MAIN HALL PRE-FUNCTION Level 3 Level 6
BAR
& CAFE
-
PARKING PUBLIC PLAZA RESTAURANT PRE-FUNCTION
BAR
LISTEN
RECORD STORES

04 Wisma Sudirman
Type & Date
Professional, 2019 - approved by city council Mar ‘21
Concept - Design Development
Jakarta, Indonesia
20,000 m2 (site); 181,000 m2 (building)
Project Architect
KPF (Initial concept design), Lead 8 (Retail Architect), Ardi Jahya (Principal), Felix Rahardjo (Project Manager), Gilang, Laurents, Stephanie Redevelopment of initial concept due to new building codes and requirements (building mass, facade, plan, configuration), area calculation, interdisciplinary coordination, building permit document
SketchUp, AutoCAD, Revit, Enscape, Photoshop
Softwares
Scope Location Area Involvement Contributor Contribution
Wisma Sudirman in the middle of Sudirman Street, the busiest district in Jakarta



Yes, another mixed-use development in Jakarta. Yes, 250 meter high rental office tower and super expensive apartment building again. Yes, one more shopping mall and exclusivelyupgraded hawker center. Another compact, high traffic and high occupancy development at the already busy business district in the capital city.
Yet, a development in the city with a welcoming entrance plaza at the front of the development is still an oasis in the concrete jungle of Jakarta. No other retail complex directly connected to the Mass Rapit Trasportation station at the basement. No other office and apartment tower with open terraces of this quantity. Wisma Sudirman is a kind of its own. A unique mixed-use development with an engaging public plaza and underground subway interconnection at the heart of the busiest district in Jakarta.
Rendering by other



 Ground Floor Plan
Ground Floor Plan
design to comply
and to response MRT stations and pedestrian movement B9 3 6 B6 B5 13 6
New ground floor introuduces open plaza entrance Initial development that could not proceed as planned due to local building code changes Adjusted
new requirements
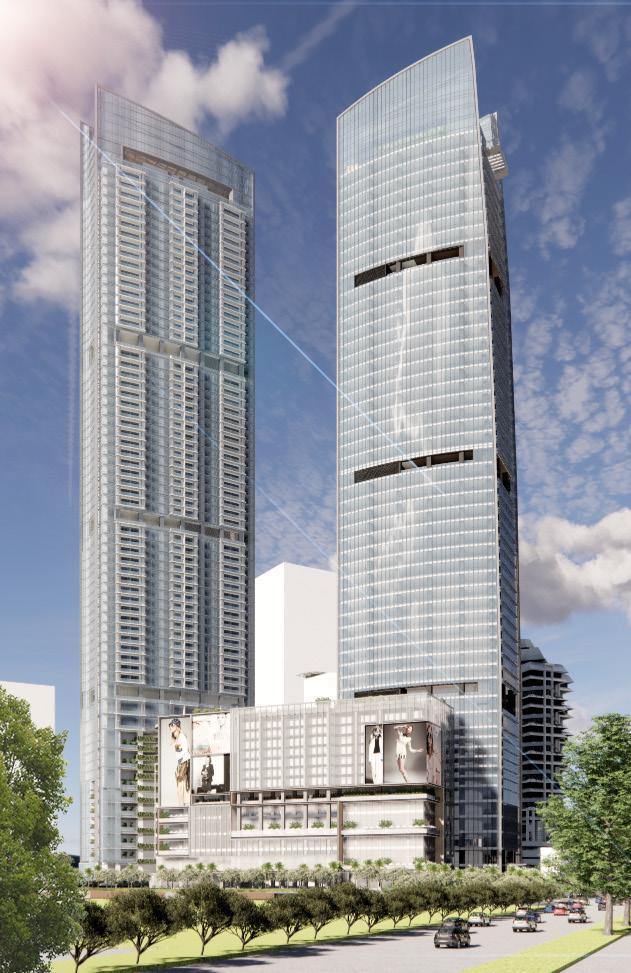
New design for podium, office, and residential towers to incorporate new requirements




Low Zone High Zone
Duplex Upper Plan
Duplex Lower Plan

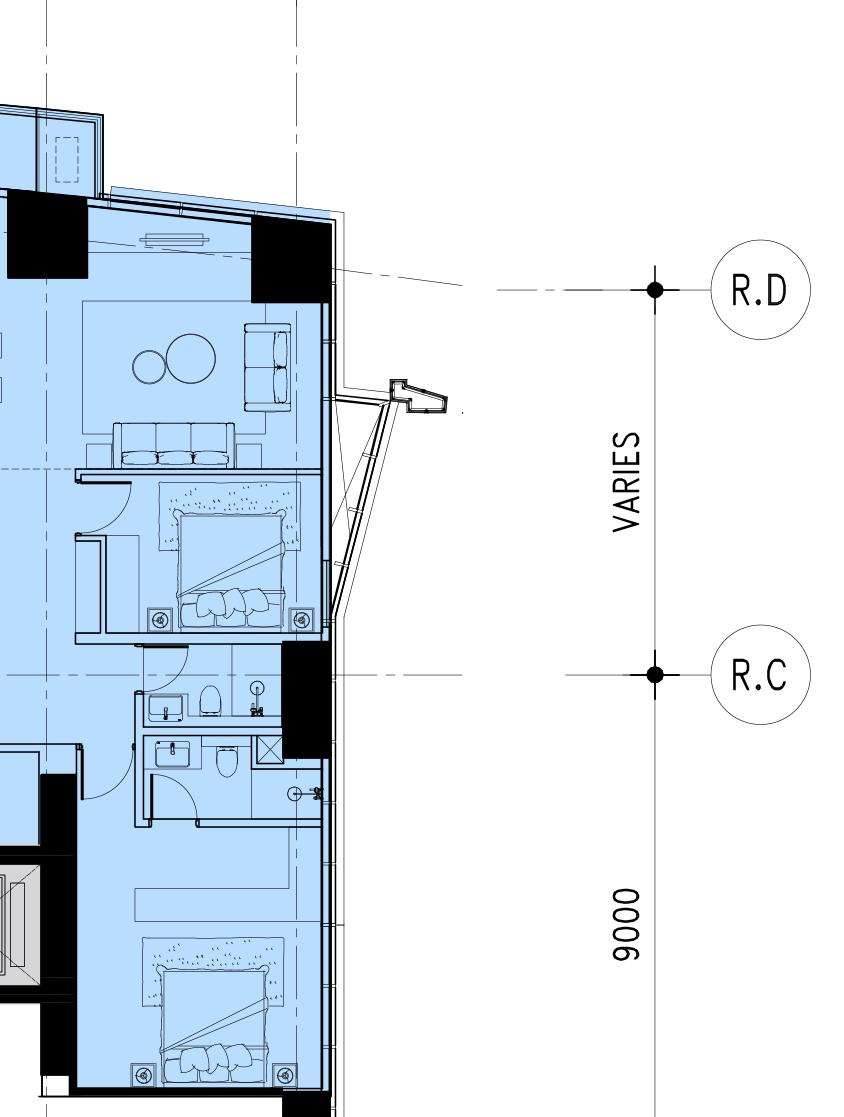

Typical Residential Floor Plan (Low-Zone & Mid-Zone)
New residential design offers more typical and symmetrical unit layouts, an evaluation from the client as the previous design was hard to sell due to too many unit type variations, too much inefficient space, and full-length perimeter balconies.
Duplex Residential Floor Plan
The new building design needs to provide parking at the podium levels. This offers a chance to introduce a unique residential concept: duplex units with private parking accessible from the back door. There are three types of duplex units available.

High Zone Low Zone Duplex 1 Bedroom 2 Bedroom 3 Bedroom 4 Bedroom
 Photo by Dwiky
Photo by Dwiky
05
Thamrin Nine Development - Phase 2
One stop living development in the heart of the main corridor in Jakarta. The phase 2 development consists of a multi-function tower, podium retail, two mid-rise apartments, and 6 stories of basement for parking and retail. The multi-function tower provides space for office, serviced apartment, hotel, roof top restaurant and observation deck. Restaurants, retails, hotel, and sports arena occupy the space in the podium retail. Type & Date Scope
Professional Work - 2016-2023 (Built) Design Development - Working Drawing
Jakarta, Indonesia
18,000 m2 (site phase 2); 160,000 m2 (building)
Design Architect
KPF & WATG (Initial concept design), Setia Bakty (Principal), Irwan Rangkuti (Project Manager), Faris Kota, Agus Supriatna, Indra Nugraha Building code review, facade redesign, interdisciplinary coordination, construction documents, construction supervision, response to RFI, BIM modeling
Softwares
Sketchup, AutoCAD, Revit, Photoshop


Location Area Involvement Contributor Contribution
TOWER-2 & PODIUM RETAIL

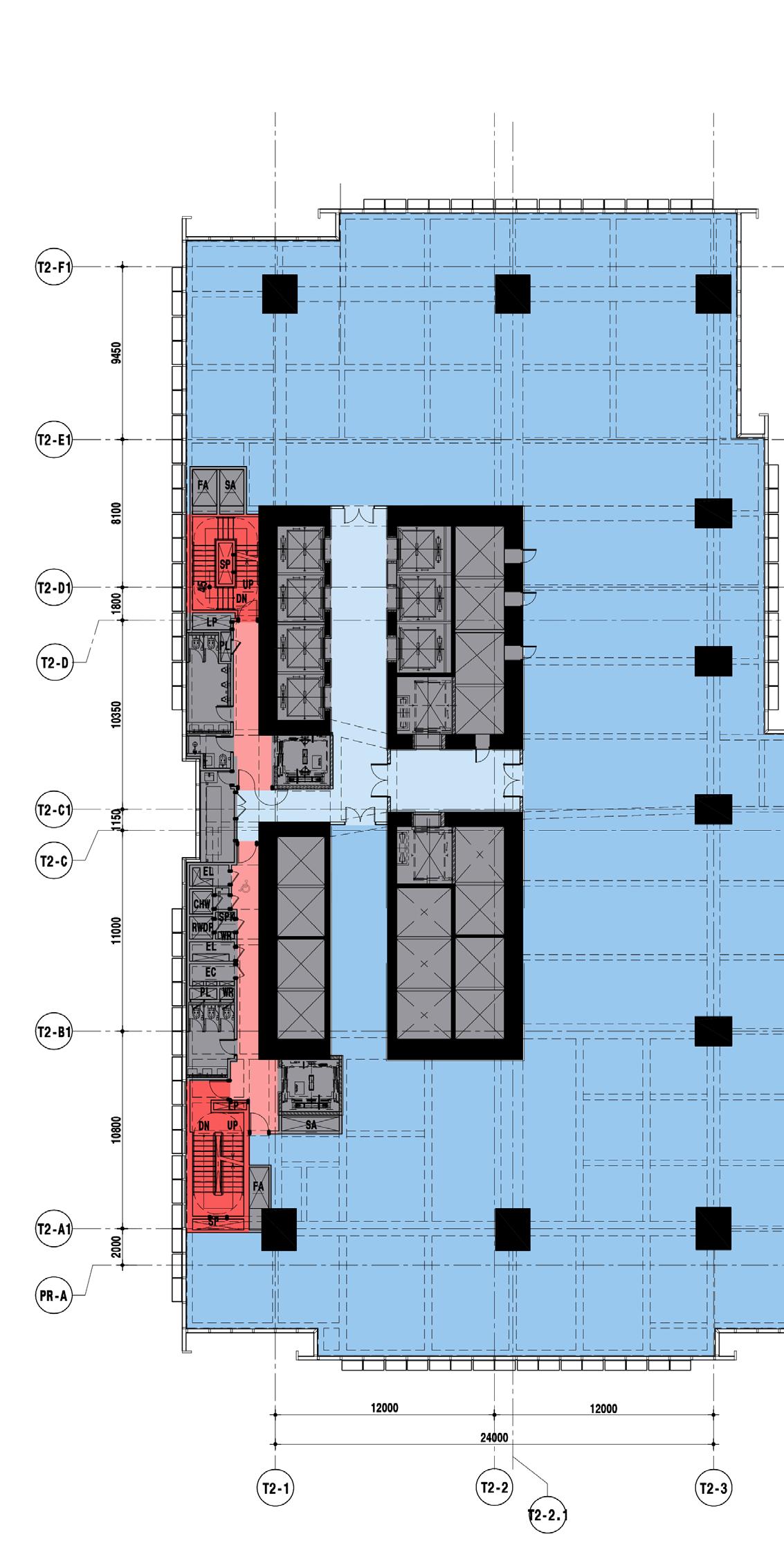
Collaborated with the design architect accommodate fire life safety needs based structural, mechanical and electrical engineers, all risers accordingly to obtain sufficient
Low-Zone Office Floor Plan
Isometric view of Tower-2 and retail podium Revit model
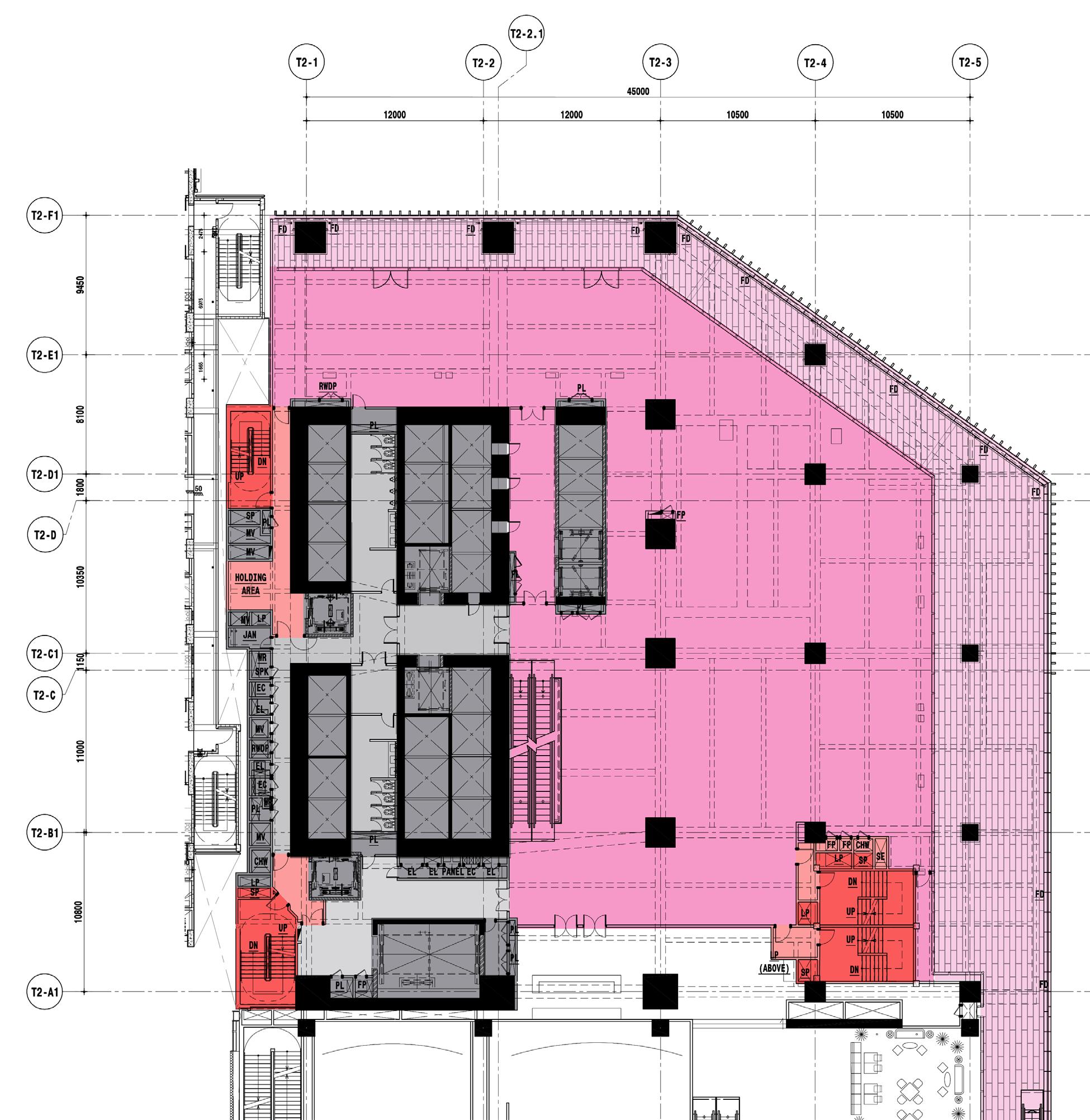
architect to formulate core configuration of the 160,000
tower. Layout adjustment to based on local building code and building utilities. During interdisciplinary coordination with engineers, the proposed layout prioritized fire stairs location and dimensions, then adjusting sufficient mechanical & electrical calculation and corridor dimension.
Level 4 Retail Floor Plan
m2 office
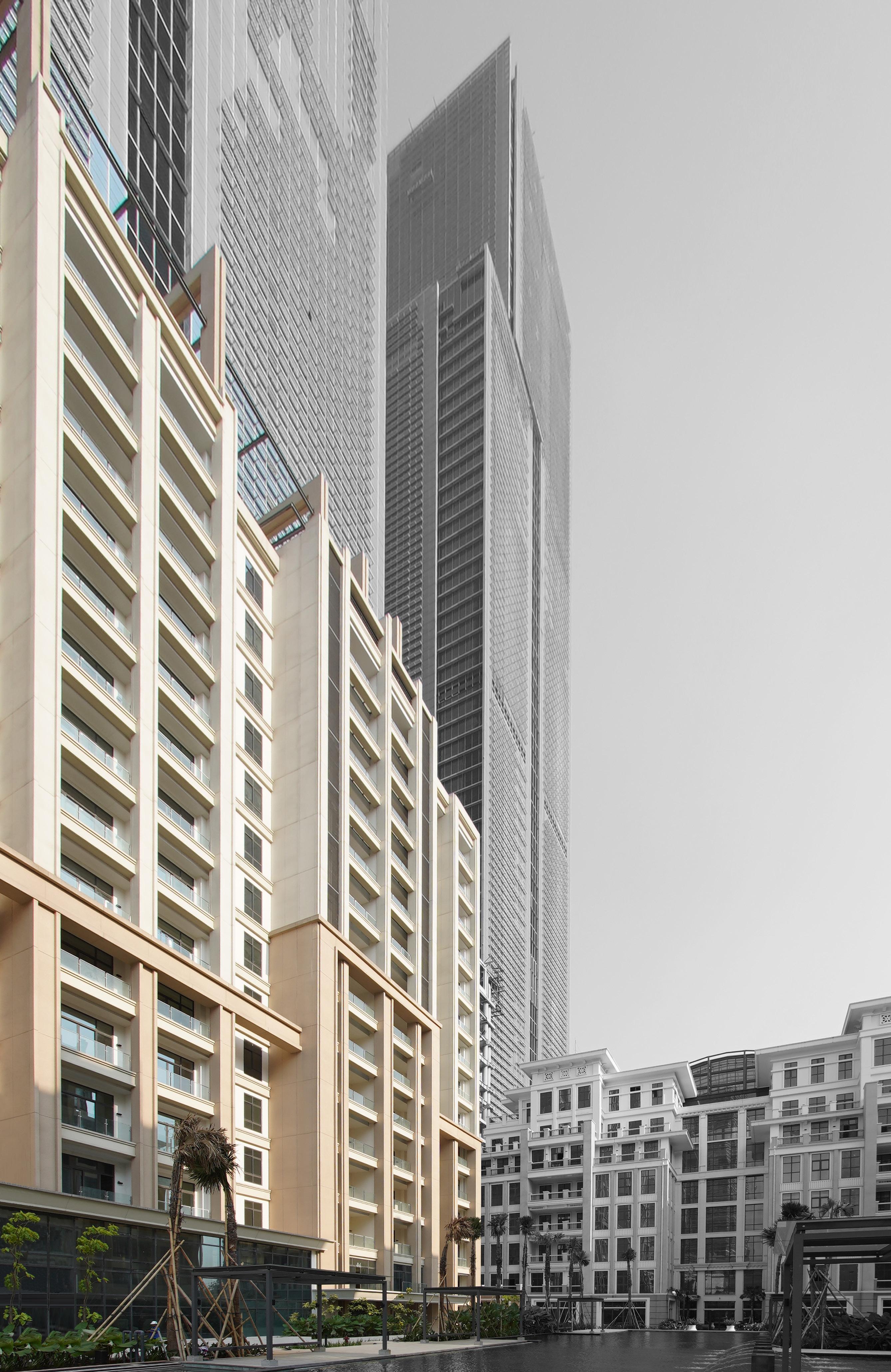
THE TERRACE
Facade redesign and unit layout development of the 14-story, 16,000 m2 apartment building. Maintained the initial facade design intent while changing the material from stone to GFRC and added the canopy to cover the rooftop garden. Generated unit layouts ranging from 150 m2 3-bedroom to 200 m2 4-bedroom.
Photo by Owner

Typical Residential Floor Plan 3 Bedroom 4 Bedroom

Mixed-Use
the public
NoMad
with
plaza connection and prominent observation deck
06 North Madison Mixed-Use Development
Proposing a new mixed-use development in the hustle and bustle of Midtown, Manhattan, is definitely a challenging situation for both designers and developers. How to survive? How to stand out? How to thrive? This NoMad Mixed-Use development offer a new dimension of retail integration with public realm: multi-level public balconies and alfresco dinings connection with ground level public plaza, roof top restaurant, and an observation deck on top of the hotel building.
Type & Date
Graduate Elective - Re-Thinking BIM, Fall 2023
Joseph Brennan, AIA
North Madison, New York, USA
29,900 ft2 / 2,780 m2 (site); 358,800 ft2 / 33,500 m2 (building)
Eskinder Law, Mingjia Hu, Alison Lam, Sonam Sherpa
Assign schedule & task to team member, site & zoning analysis, building code review, programmatic & building mass concept, plan, tower facade development
Softwares
Revit, Rhino, Grasshopper, Photoshop, Enscape, Illustrator



Instructor Location Area Contributor Contribution

Conventional retail development only at ground level


Multi-layered retail with open space to attract more crowd and provide circulation to upper floors

Active frontage as a response to the plaza
Seamless public realm connection from the ground level to the dining balconies at level 2
BUILDING MASS TRANSFORMATION



Setbacks of 10’, 15’ and 20’, with 2,000 ft2 of public plaza to gain FAR bonus
Podium height limit and sky exposure on both narrow and wide street as development boundaries
Mass extrusion to achieve max floor area, with tower located on the wide street
85’
Seamlessconnection



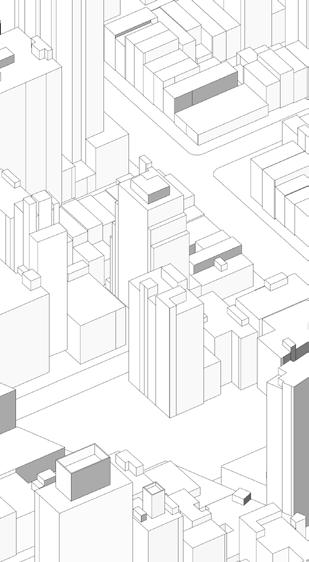

Various
in
Carved the podium to provide public plaza connection and balconies on the tower
Tweak mass on the top toward the south-west for restaurant and viewing deck
programs
building that includes retail, hotel, office, restaurant, and open public space
Retail Restaurant Hotel Office
Interactive dining balconies at upper floors
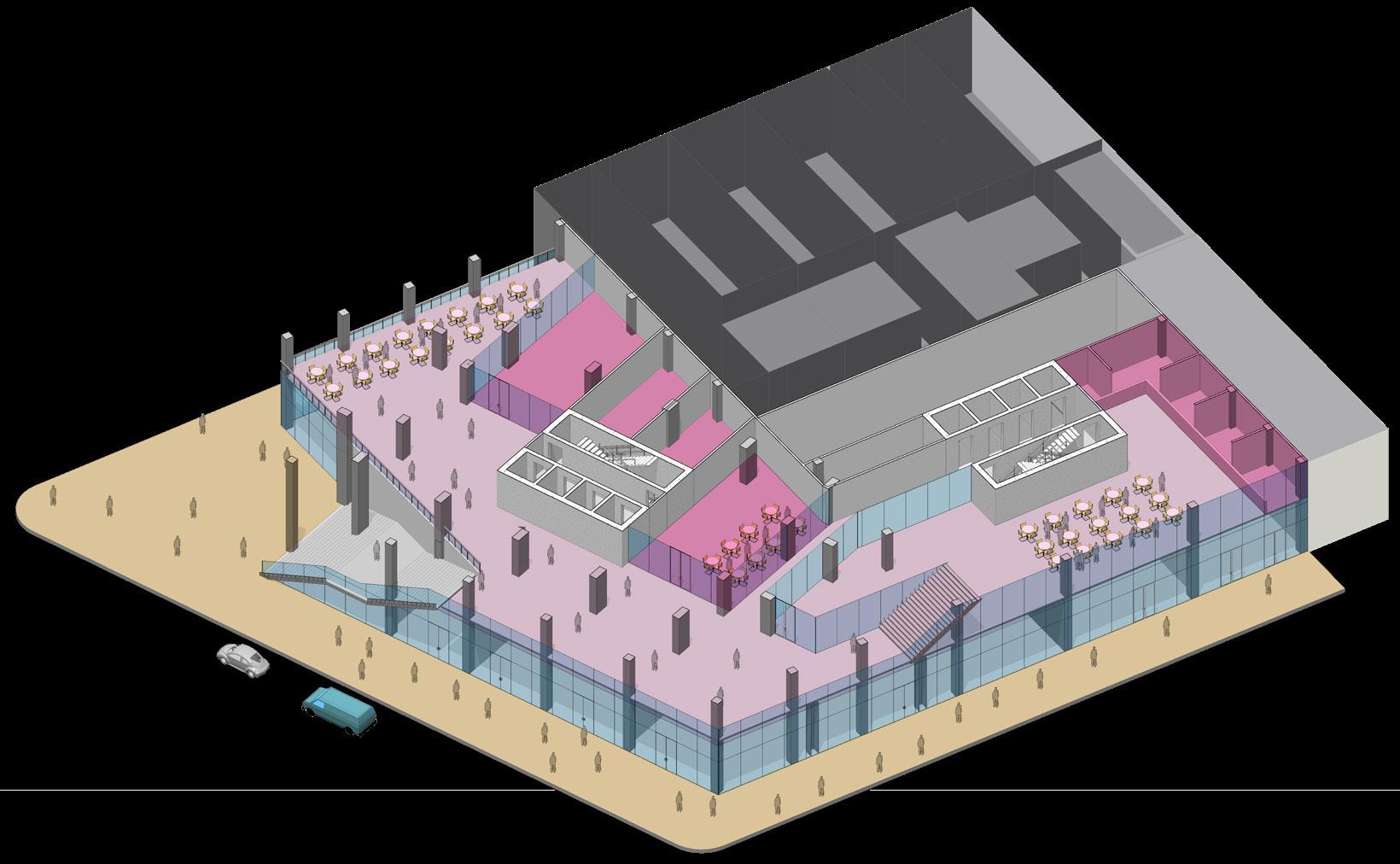
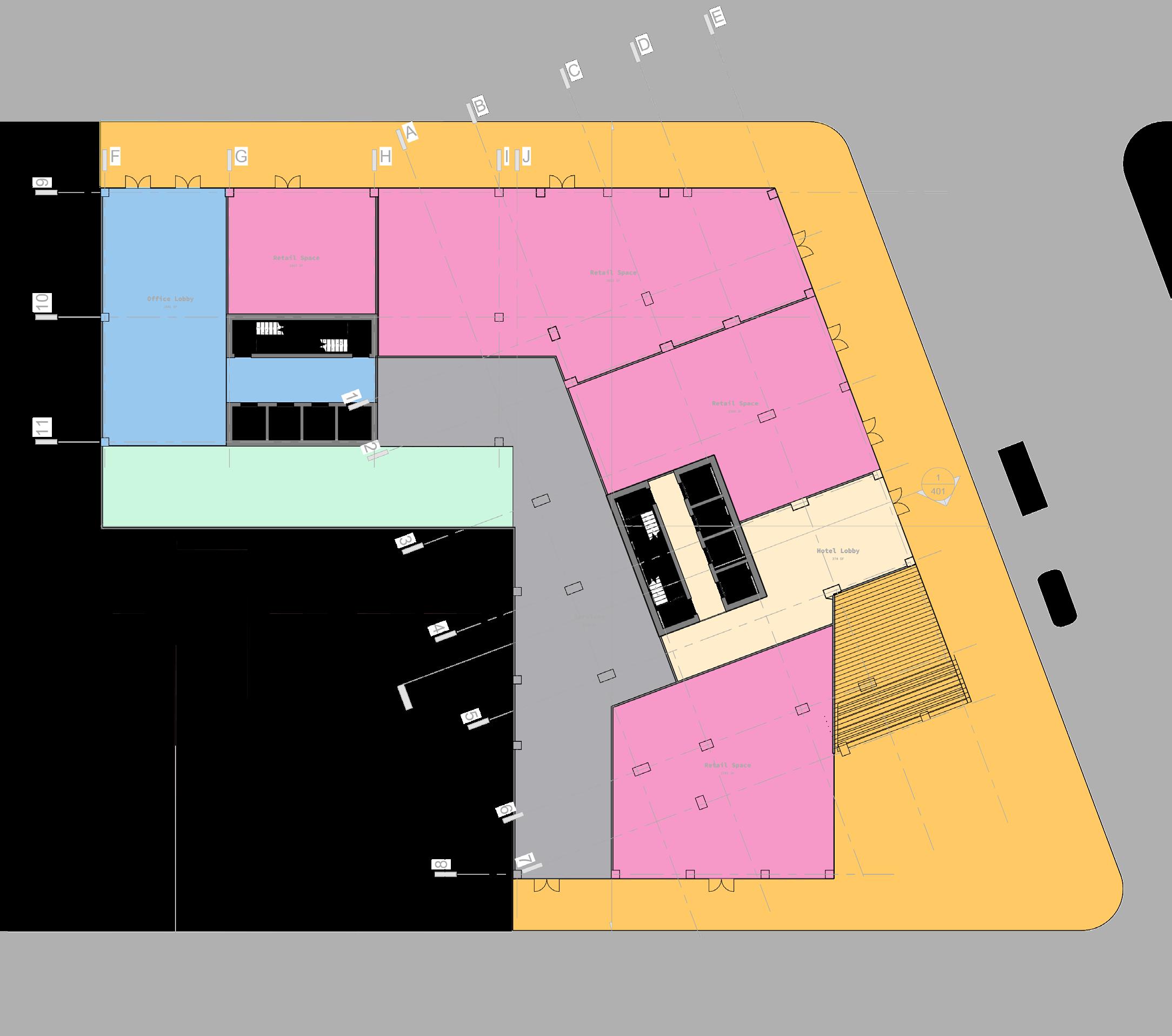
Public Plaza
Retail Retail Retail Retail Office Lobby Hotel Lobby Service Inner Court Food court
Restaurant Alfresco Public Plaza 29th st 30th st Kitchen Restaurant Food court stall
Level Public Plaza and L2 Alfresco Connection Ground
Broadway 29th st 30th st
Broadway
Ground


Contemporary interpretation of building facades around the site as a response for sun exposure at both the east and west side


















Overall Facade of the Building
A Level 32 410' - 0" Level 33 423' - 0" Level 34 436' - 0" 1' - 4" 10' 8" 0' 8" 10' 8" 2' 4" 2' 4" 10' 8" 2' 4" 1' 2" 1' 2" 1' 2" 1'2" 1' 2" 1' 2" 3' - 4" 1' - 8"

 Modern Interpretation of Vernacular Architecture
Tall Building Vertical Urbanism
Modern Interpretation of Vernacular Architecture
Tall Building Vertical Urbanism










































 Stilt Building Screen
Mass-Timber Exoskeleton
Stilt Building Screen
Mass-Timber Exoskeleton










 Rendering
Rendering














 Green balconies on every floor to provide oxygen boost and biophilic environment
Dedicated waiting area for online motorcycle taxi
Permeable ground floor to connect surrounding
Pedestrian Bridge
Multilayer Green Space
Motor Taxi Point
Void Corridor
Sunken Traditional Market Integrated Transit
Green balconies on every floor to provide oxygen boost and biophilic environment
Dedicated waiting area for online motorcycle taxi
Permeable ground floor to connect surrounding
Pedestrian Bridge
Multilayer Green Space
Motor Taxi Point
Void Corridor
Sunken Traditional Market Integrated Transit


























 Ground Floor Plan
Ground Floor Plan









 Photo by Dwiky
Photo by Dwiky























