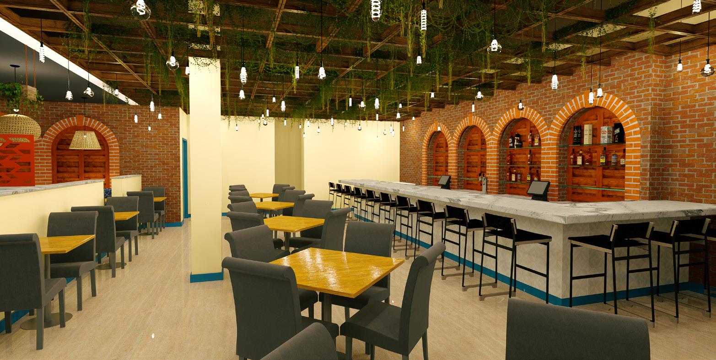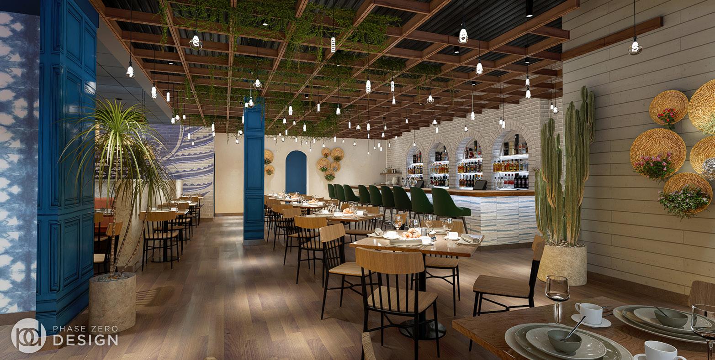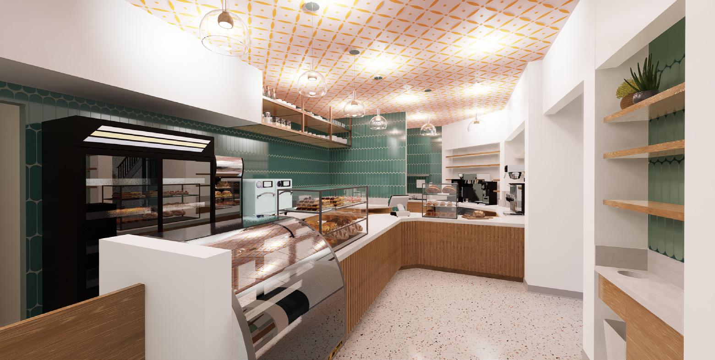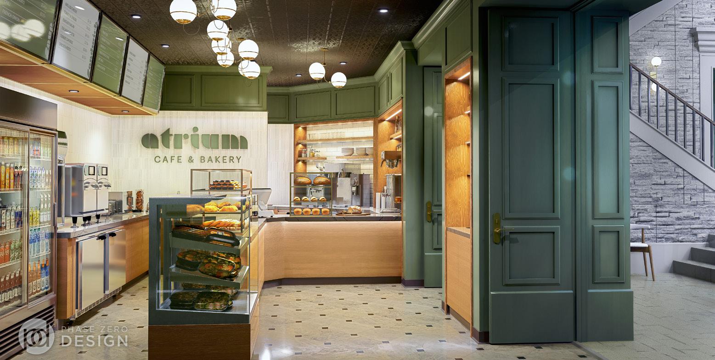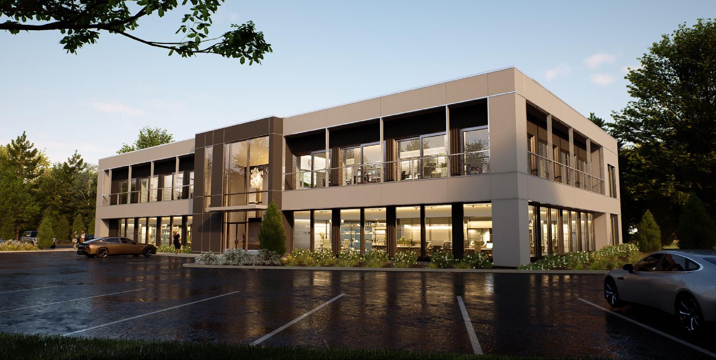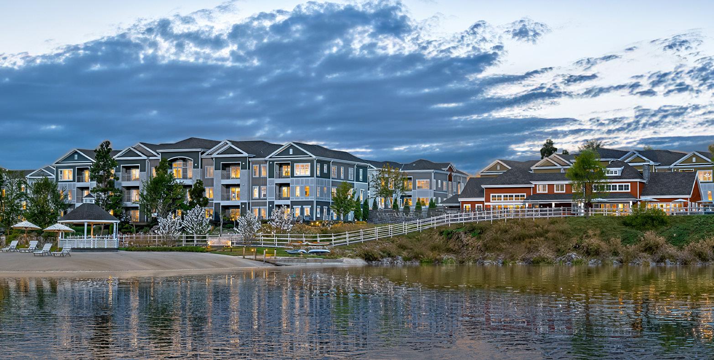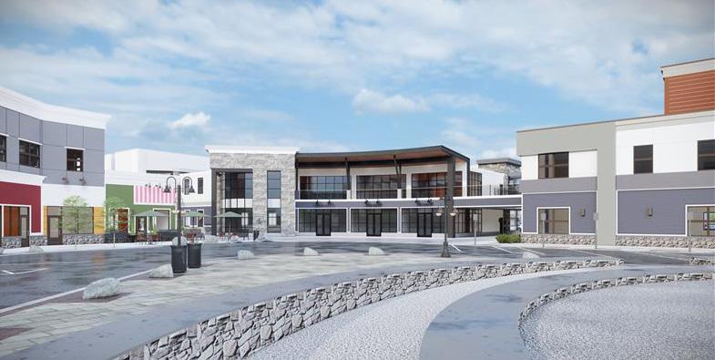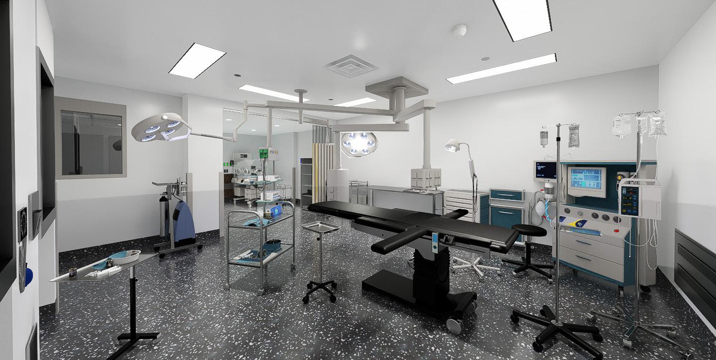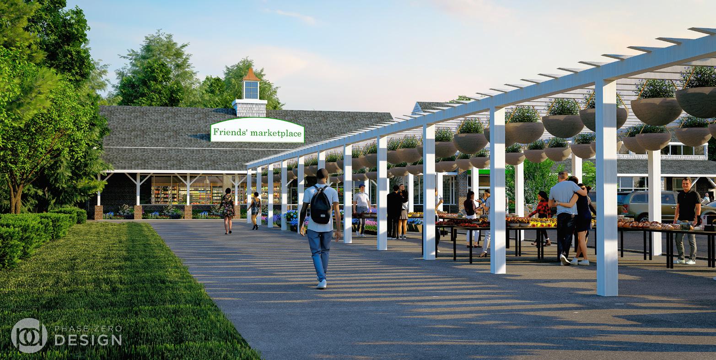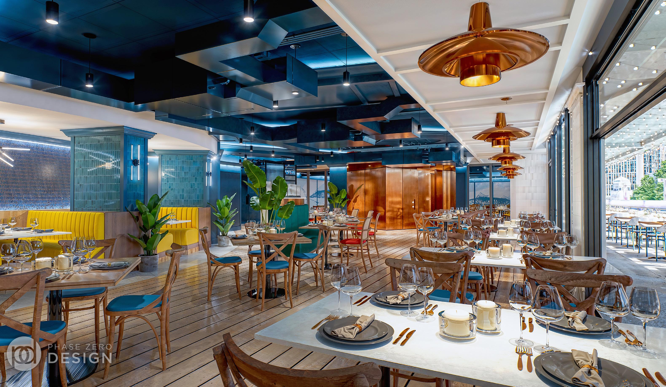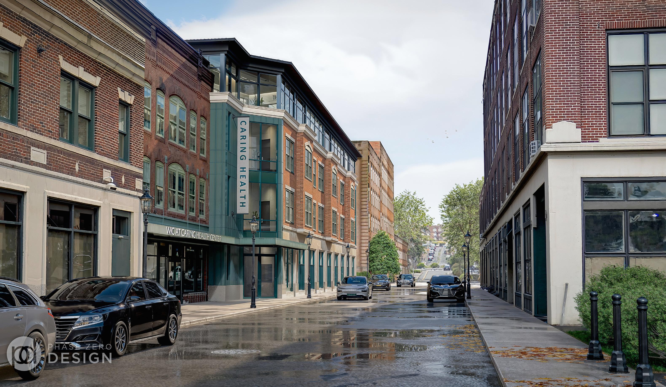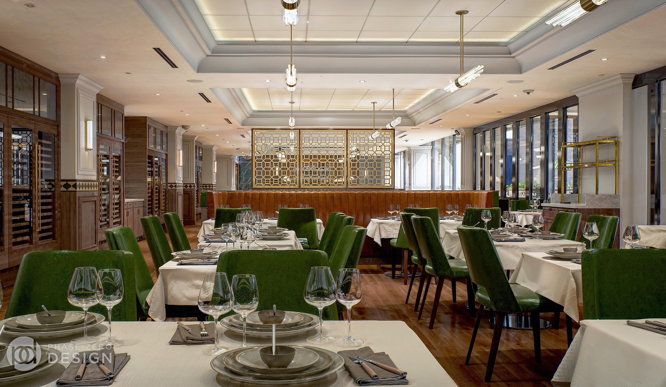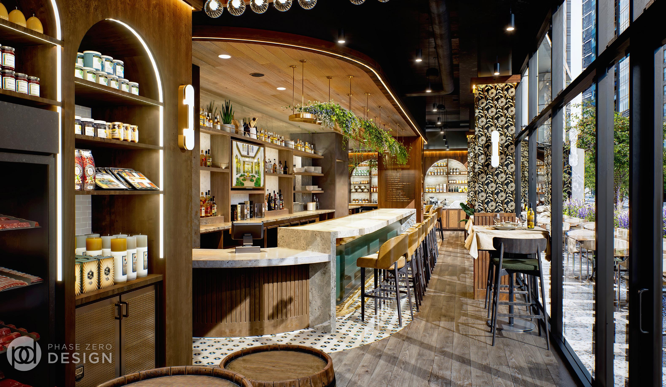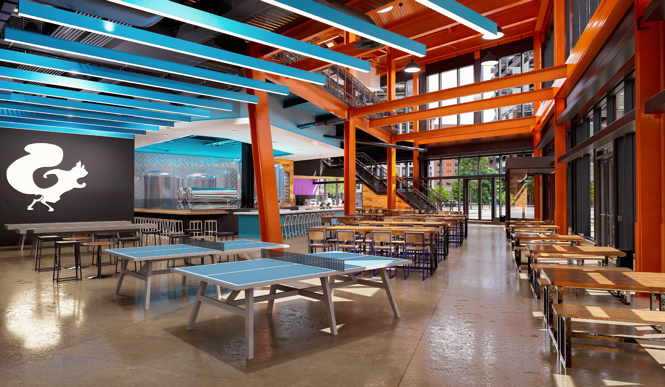ARCH PORTFOLIO


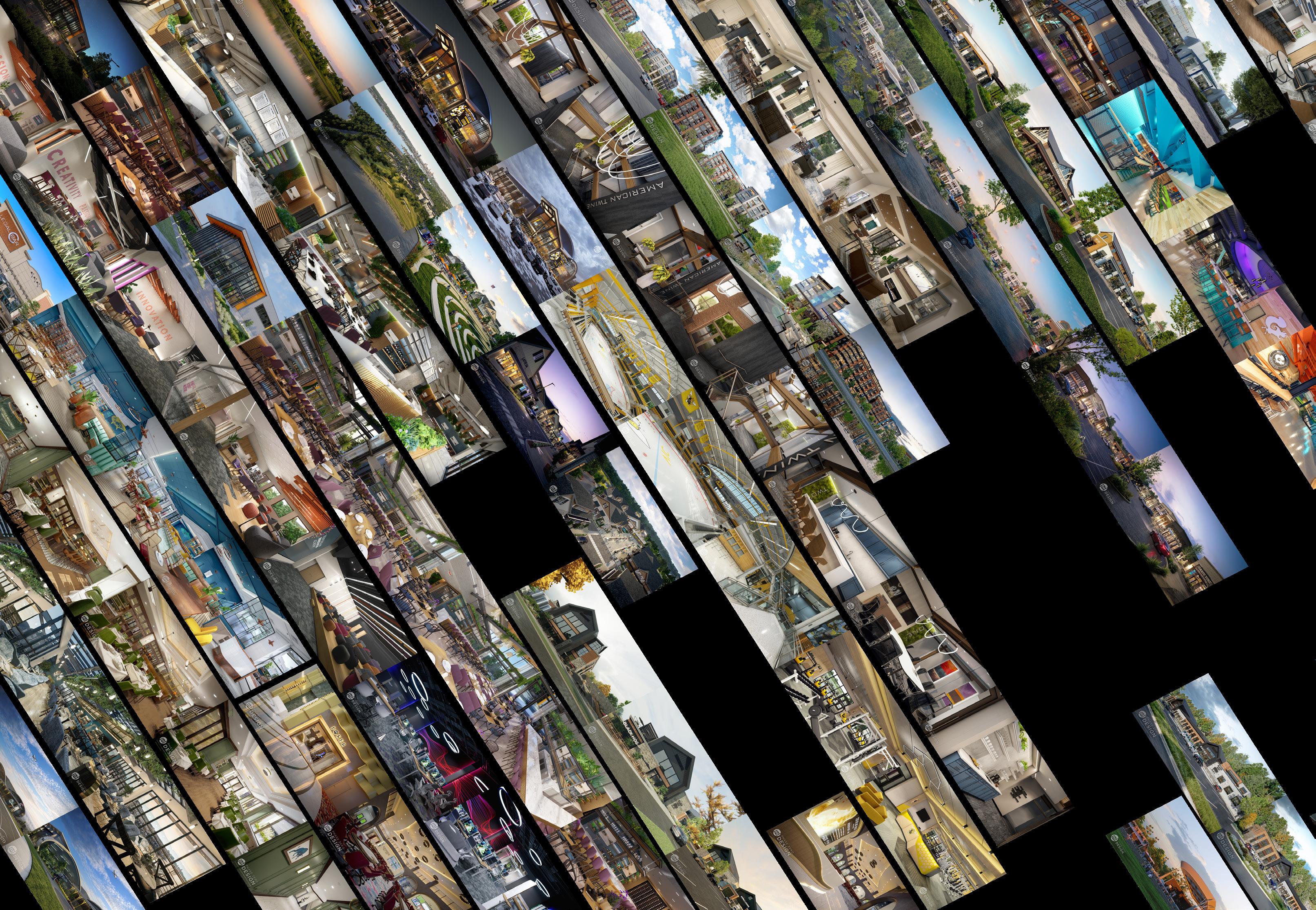
Glasshouse Kitchen Mighty Squirrel Brewing CO.

Hockey Rink 195 District - Lot 5 Masterplan - Marketing Rendering - Design
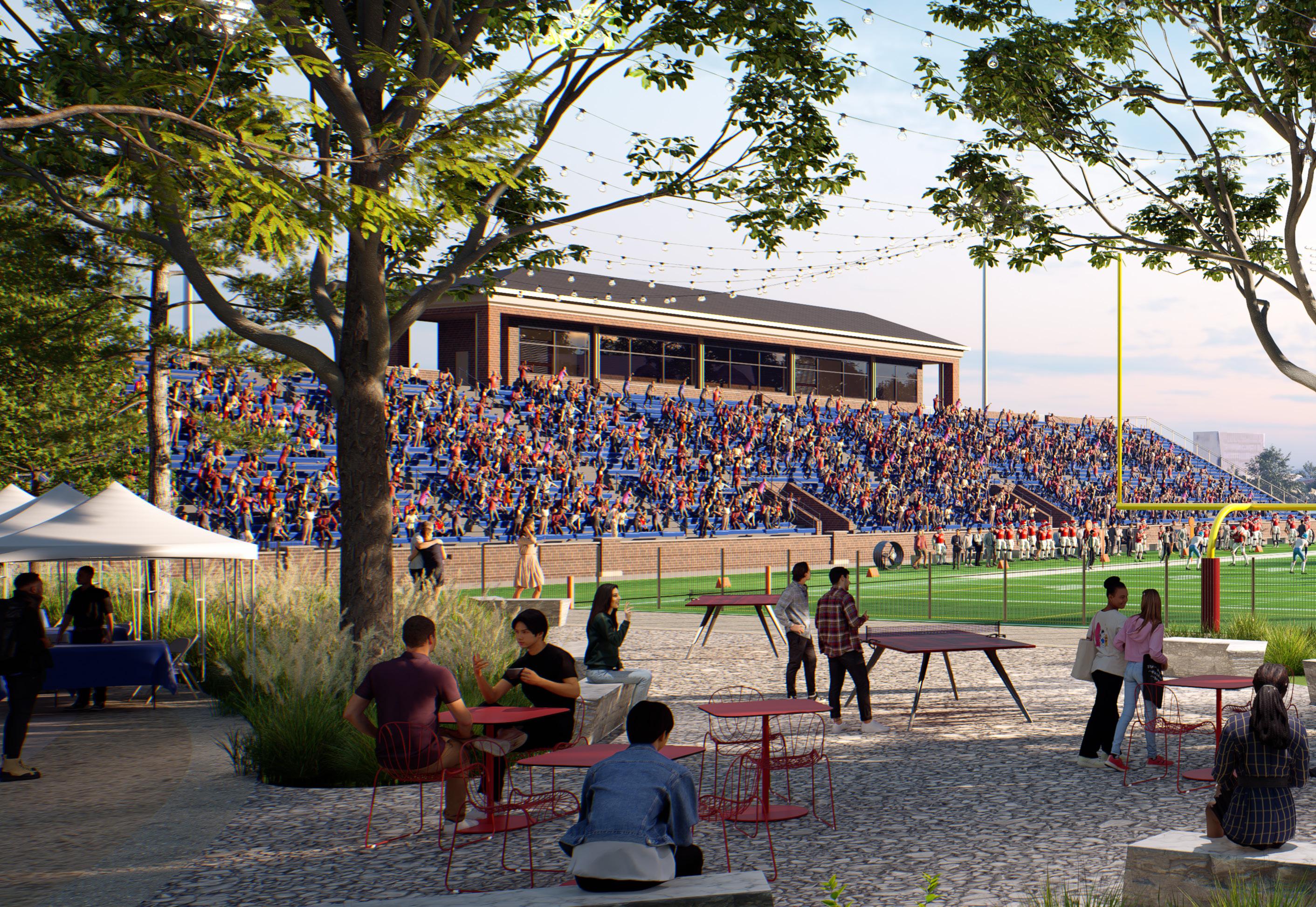
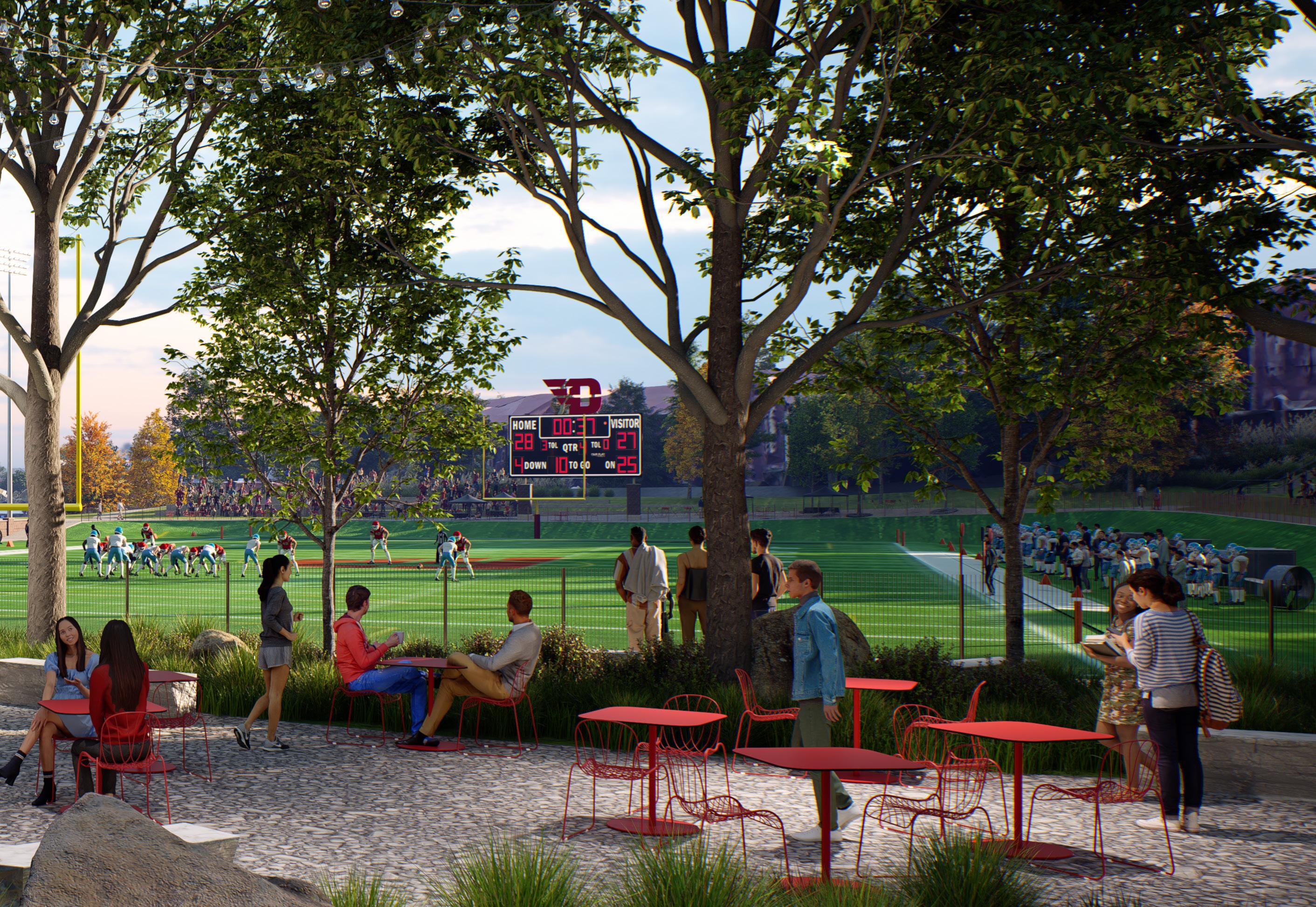
RENDER PROGRAM - D5 MODELING - REVIT


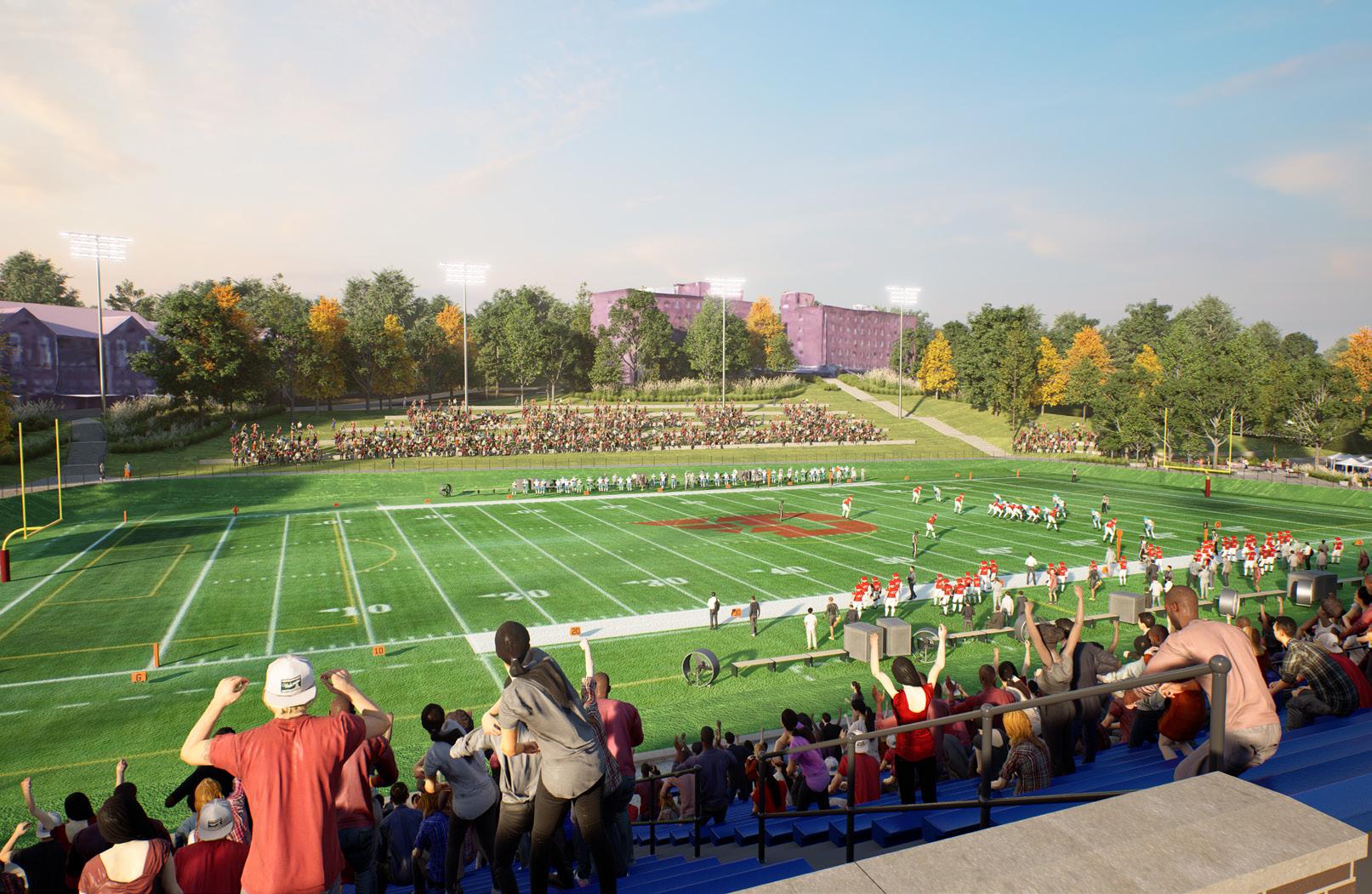




Glasshouse Kitchen Mighty Squirrel Brewing CO.

Hockey Rink 195 District - Lot 5 Masterplan - Marketing Rendering - Design


RENDER PROGRAM - D5 MODELING - REVIT



Relationships are very important to me along with leaving a good impression. Throughout my career I’ve tried to do my best to make that lasting impression whether it’s from a professor at university who recommended me to their firm or keeping a good relationship with that firm, and after moving away would still ask for my assitance on some high profile jobs.
This stadium project was a multi stage project that involved modeling the existing building and site in revit as well as a rapid prototype design for the new stadium seating. The goal of these renders was to get their client excited and win the eventual project. Some of the major challenges with this project was all of the assets that needed to be made like the football player, their jerseys and rigging and setting up the players to make it look like a real game.


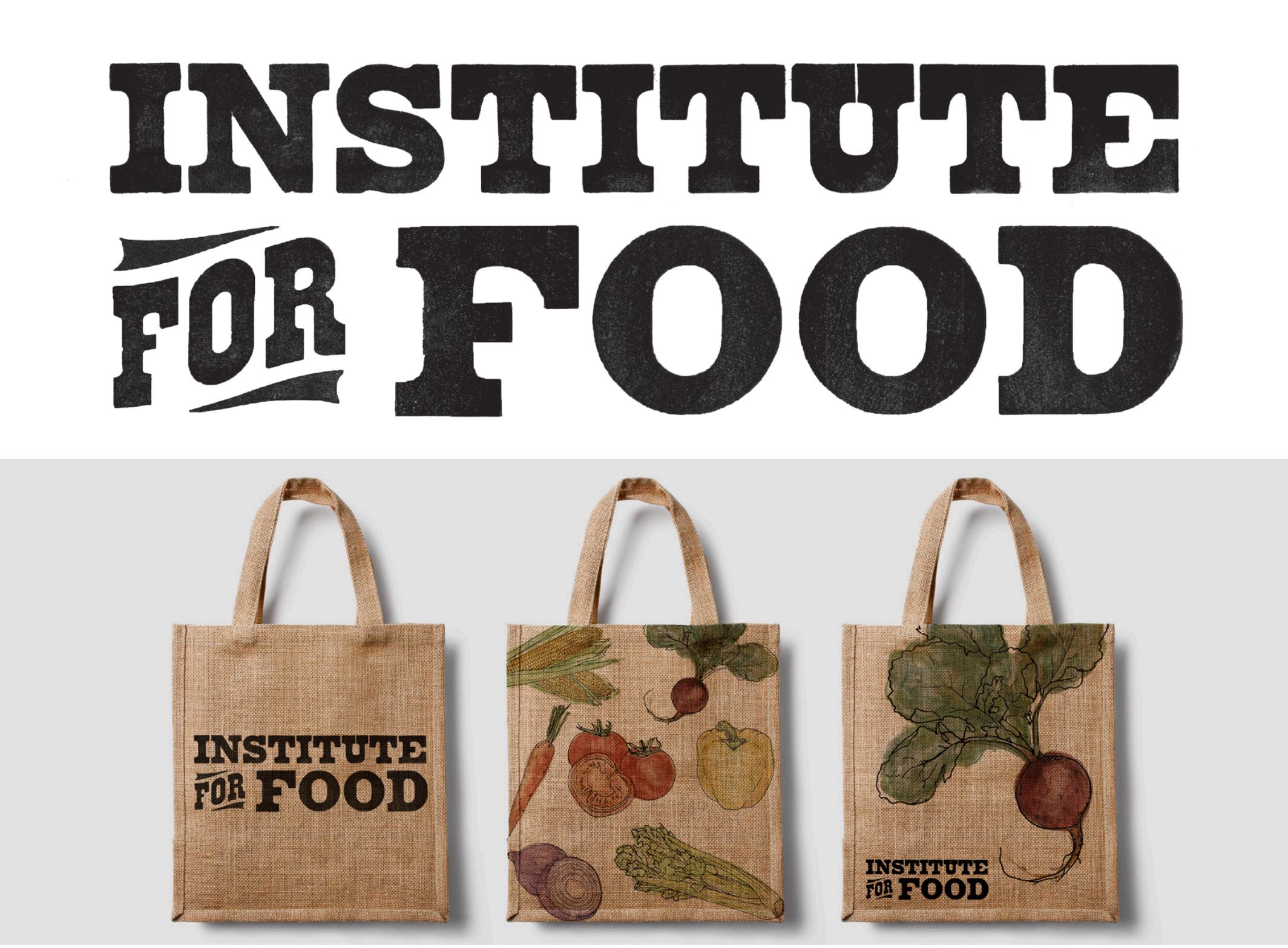


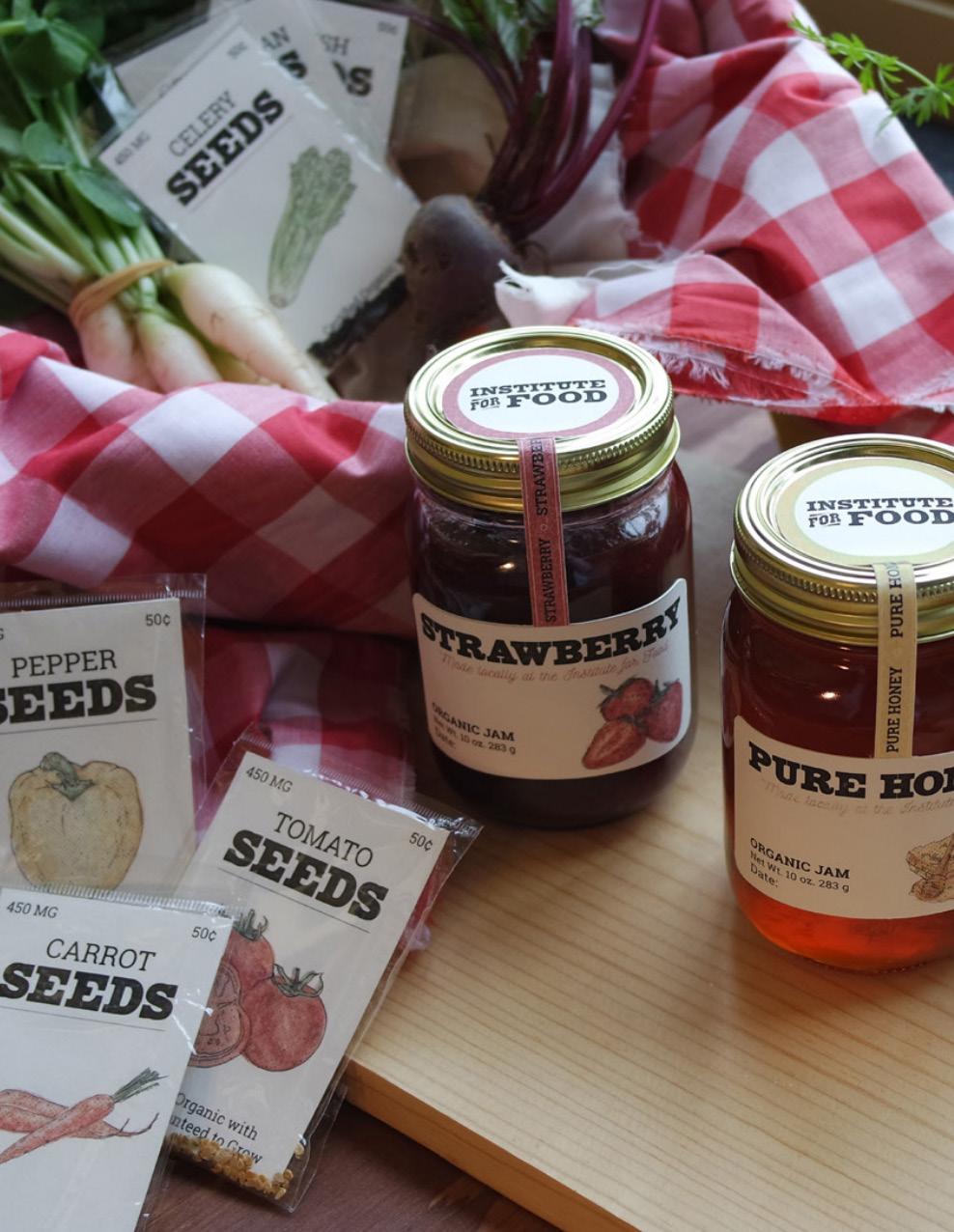
IF project is a multi-disciplinary studio from my senior year of university.
The goal of this project was to redevelop an existing farm to be a live-work academic farm.
Our team’s approach through branding interior and exterior design was to work with the idea of overlay and overlap. Our core concept was to overlay a connection of a truss bridge on the site and use lines of extension to make these same “connections” between the buildings the site and the functions of the different spaces.
Through a collaborative effort and using each of our backgrounds and strengths we came up with a unified language. That could not only work for our logos and branding but also convey across the interior and exterior architecture and site layout.
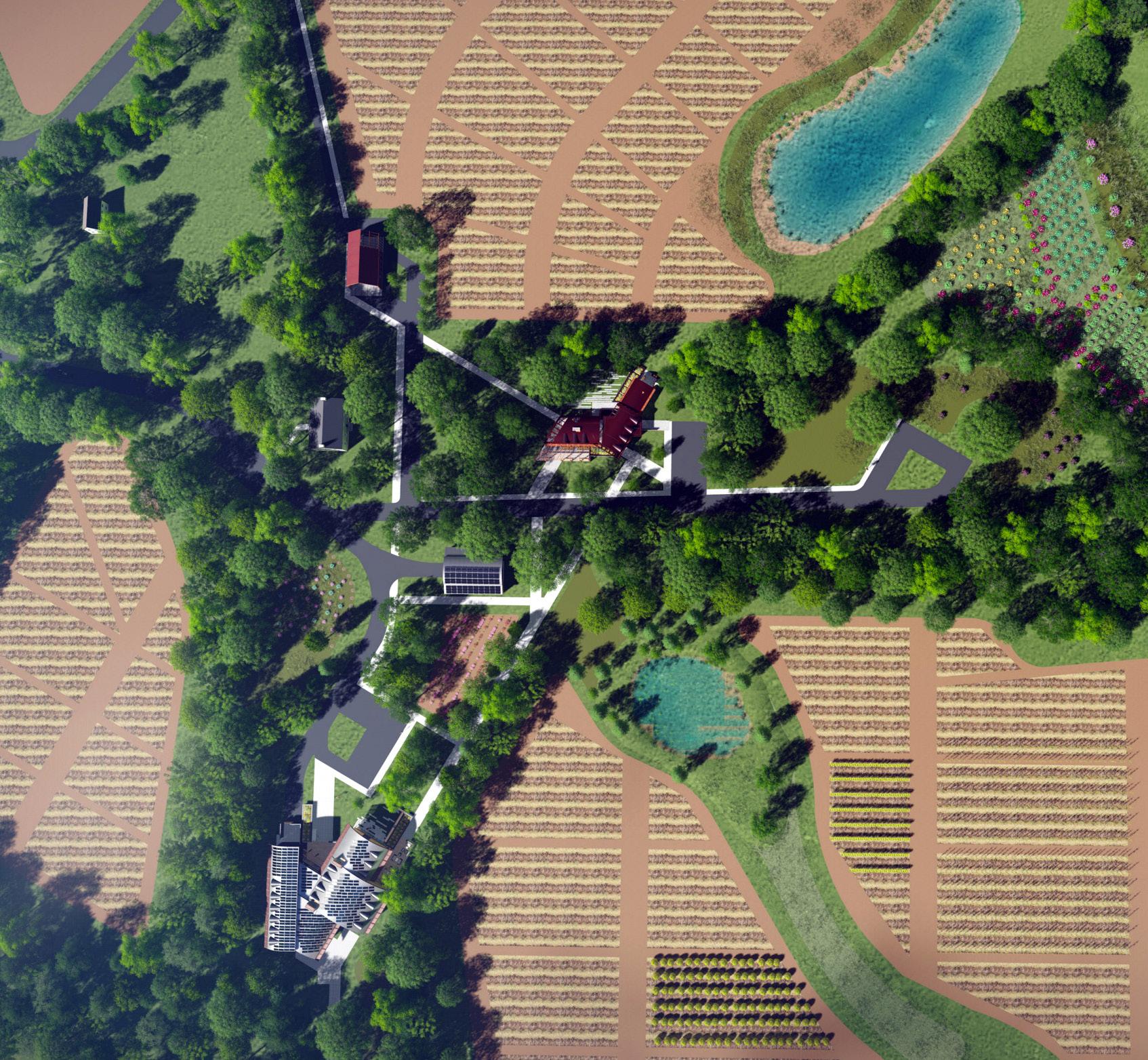

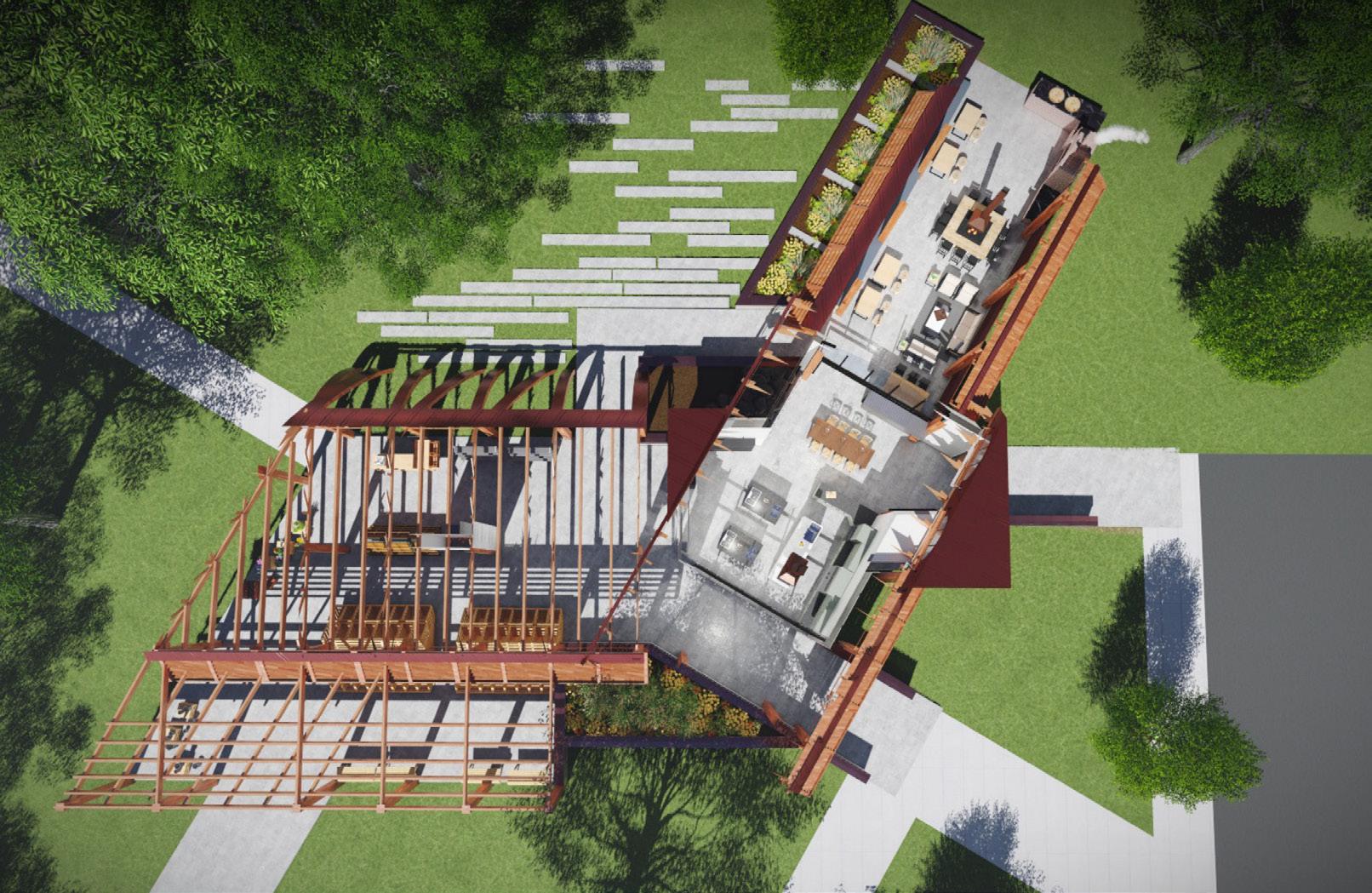
My main focus for this project was the architecture and site design. With the concept of connection and the original parti diagram, the focus of the architecture was to celebrate the structure. All of the designs have a similar language of pulling back layers and exposing structure anywhere possible
Inside and out we also used as many natural materials as possible to make a career connection with the surrounding context. We wanted the buildings to feel like landmarks along an overall site design with strong axis and vantage points always leading people from one space to another

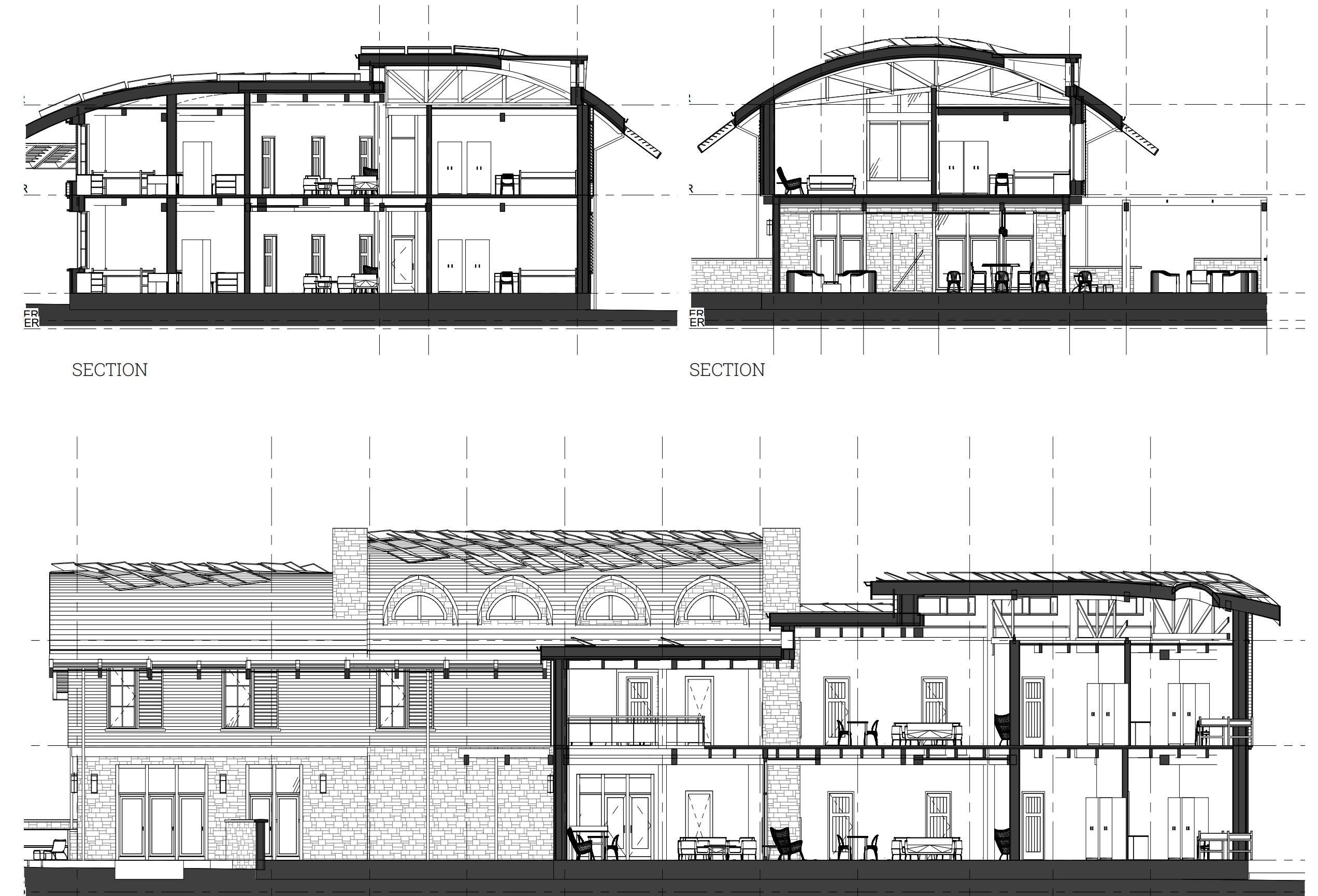

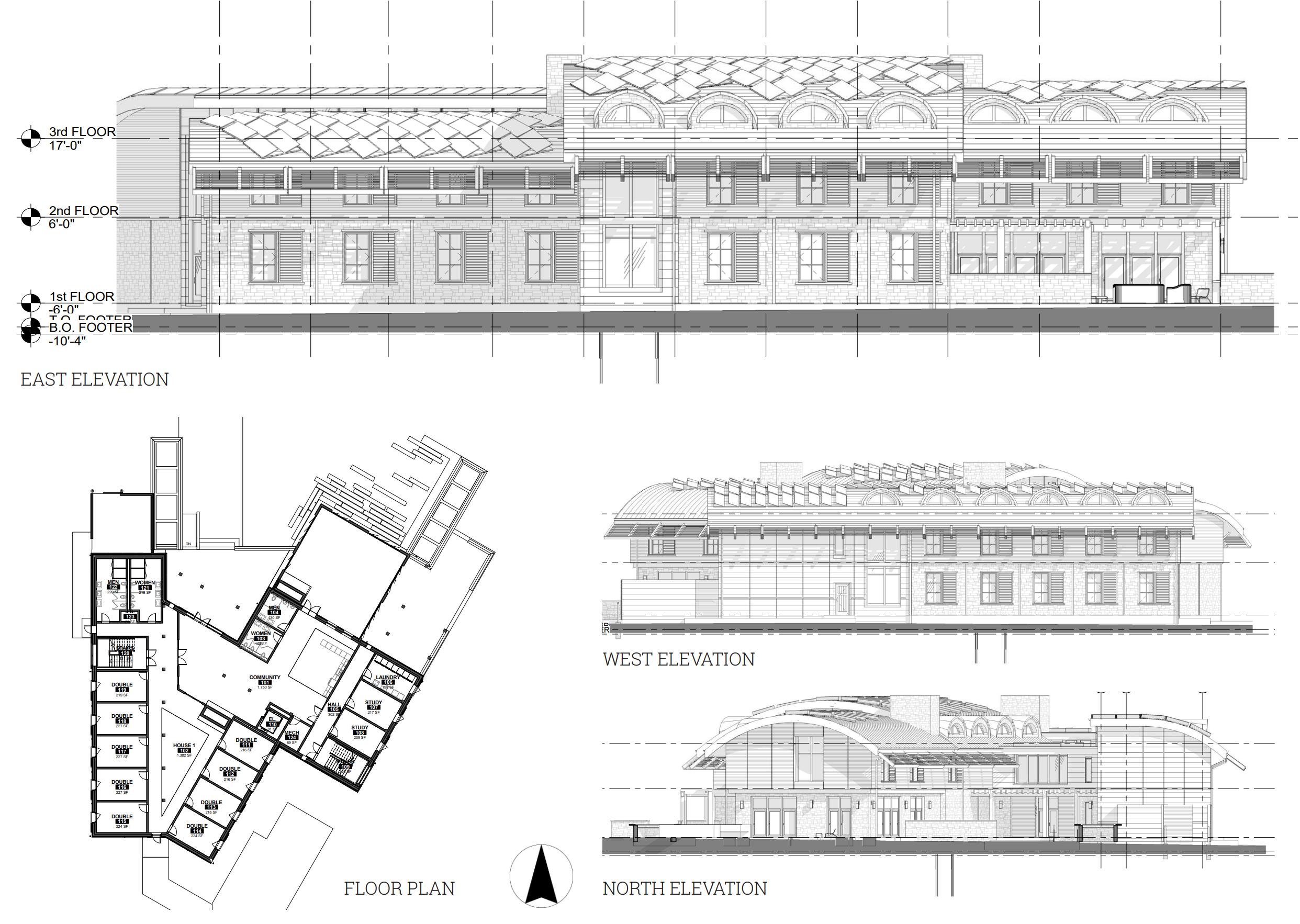

This design studio was a competition against 7 other teams and I believe our strong team work, attention to detail and final product of everything working together, was what made our design win first place.
I have included this project due to the success of the project but also the success of our team. I believe my summer internship right before this studio helped tremendously on creating a schedule to keep all disciples on track, how to know when it’s best to lead and when it’s best to let others take the wheel, and how to work in a high stress environment.


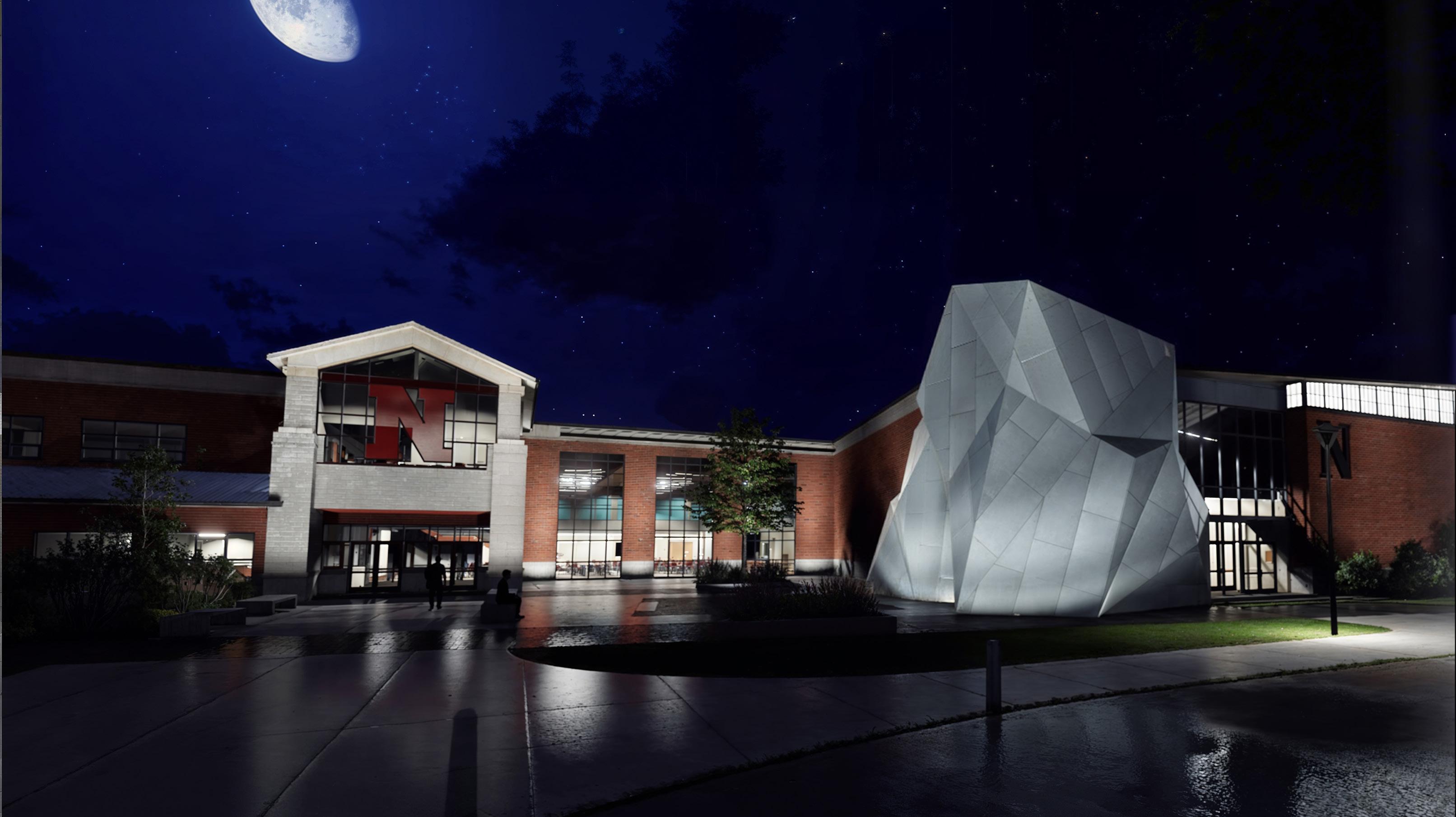

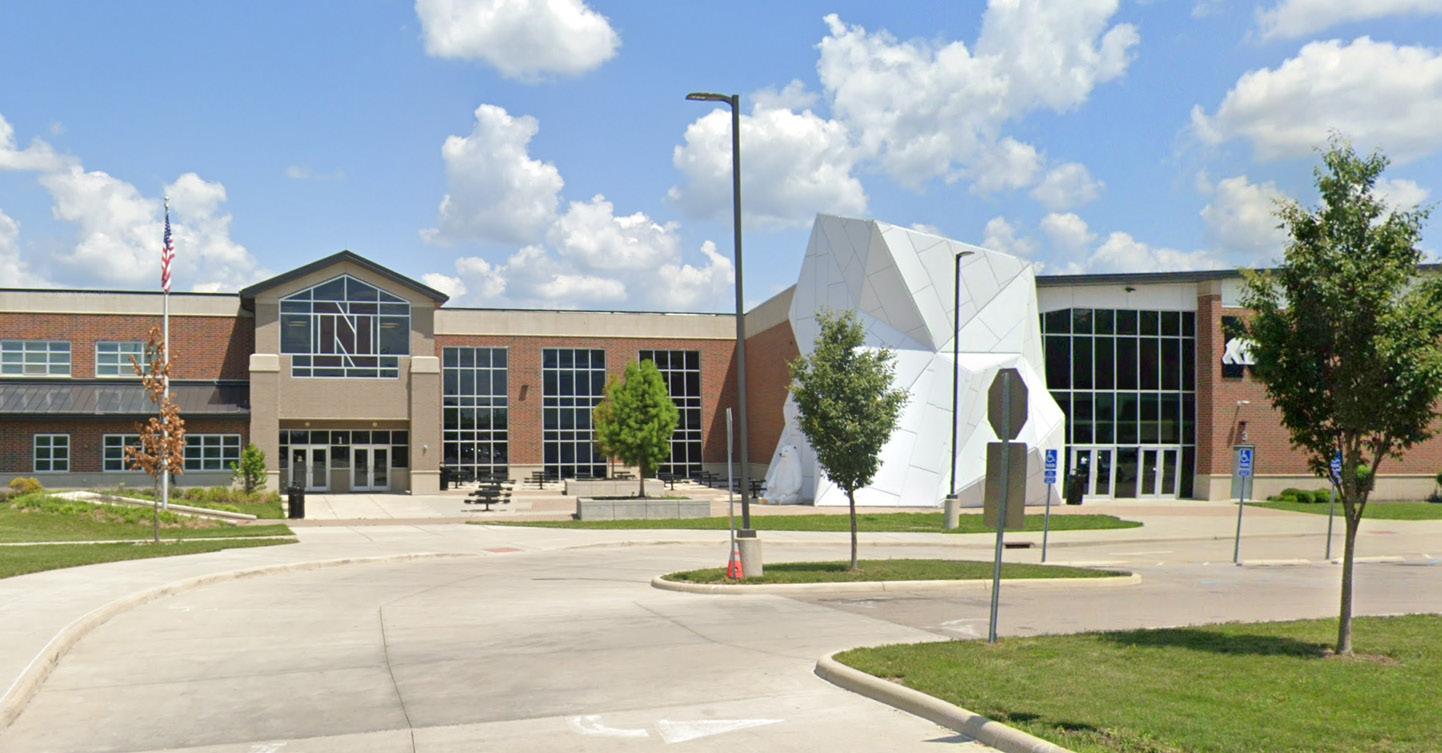
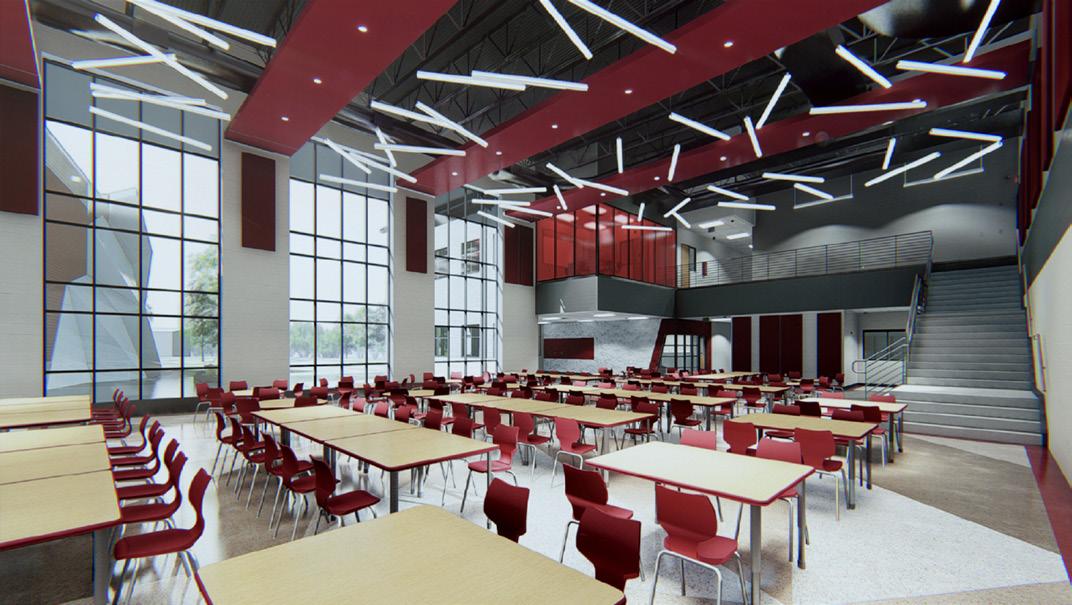
This K-12 project was one of my first projects working from early schematic to final construction completion. There were a lot of opportunities to wear a variety of hats and get my hands into many different aspects of the construction process.
One of the biggest takeaways from this project that I learned was how important coordination is within different disciplines and between drafter and designer. This project allowed me to work closely with the lead designer and even get the chance to add my own design elements to the project that through good detailing and design and coordination the budget came perfectly in line and we had little to no value engineering for the project
Along with this i was able to show the usefulness of incorporating early renders and Arch Viz to the project which gave the designers and I perspective into the space and the ability to catch errors early on in the process and save us from costly mistakes
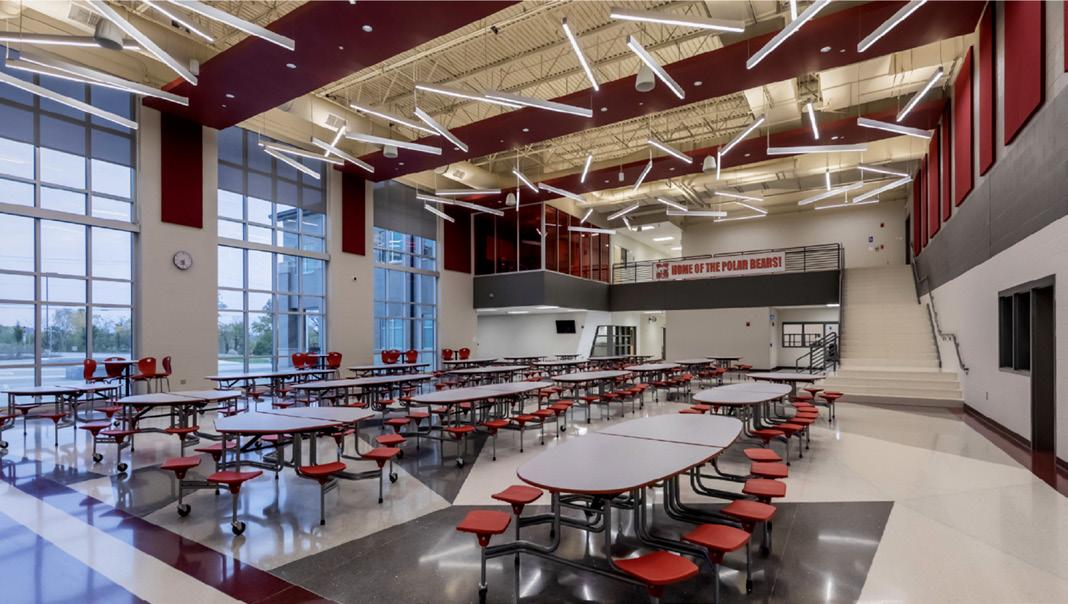

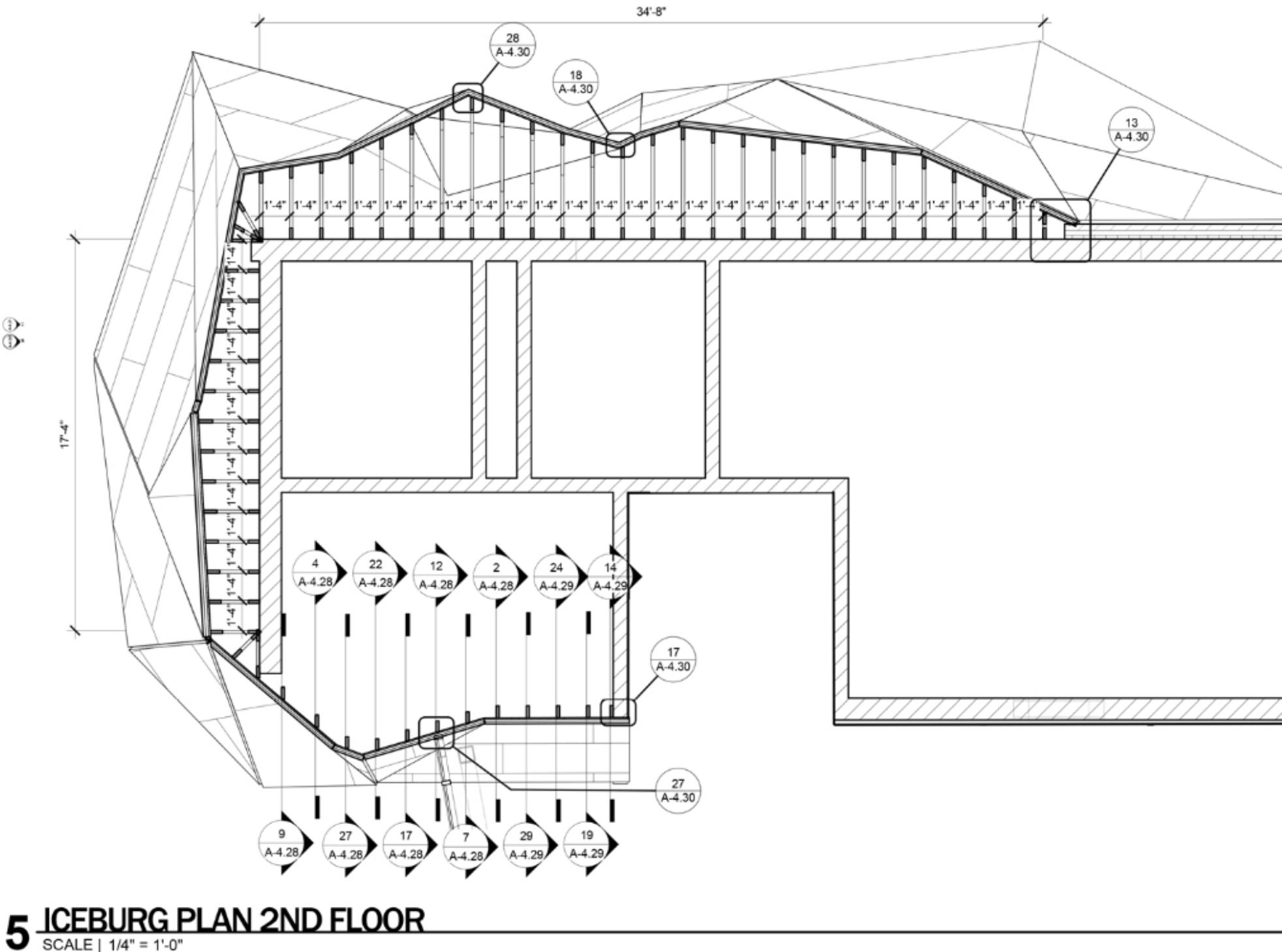
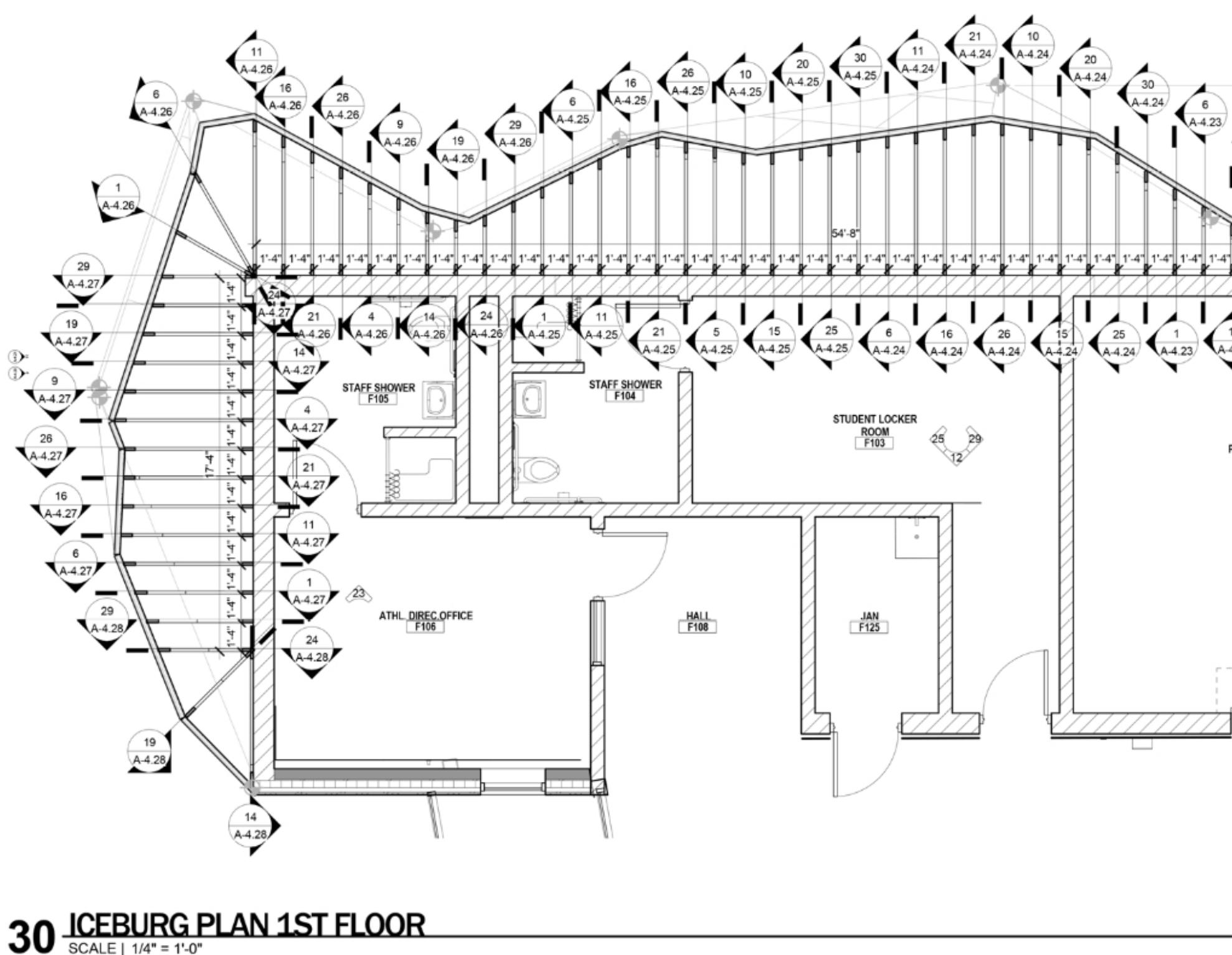

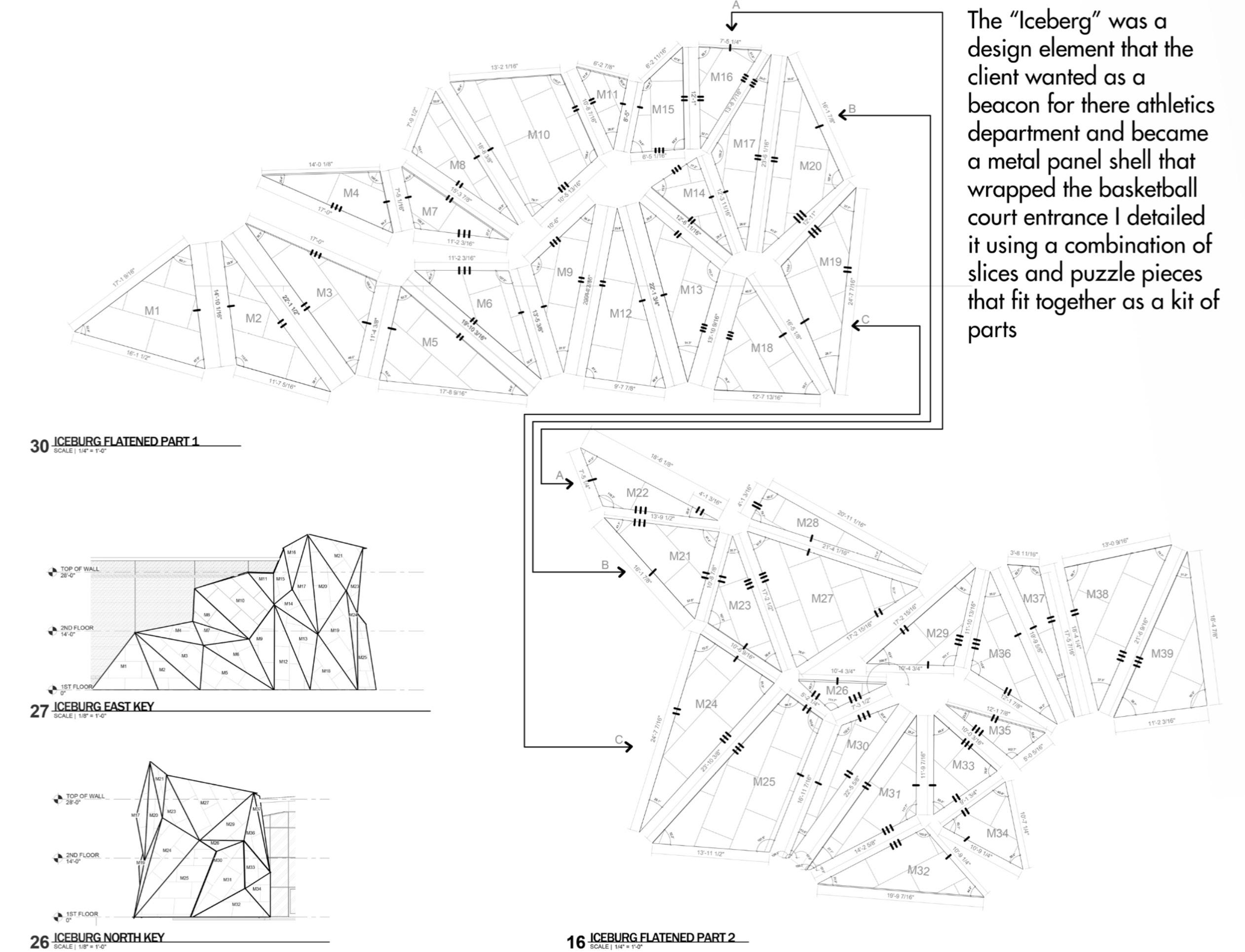
“The IceBerg” was a design element that the client wanted as a beacon for the athletics department. I designed the form as a metal panel shell on a ribbed stud frame that wrapped the corner of the Basketball court entrance. This project was very fun to detail and included a puzzle like kit of parts that all came together and thankfully very smoothly in real life also

BIM MODELING, DETAILING AND RENDERS Levin
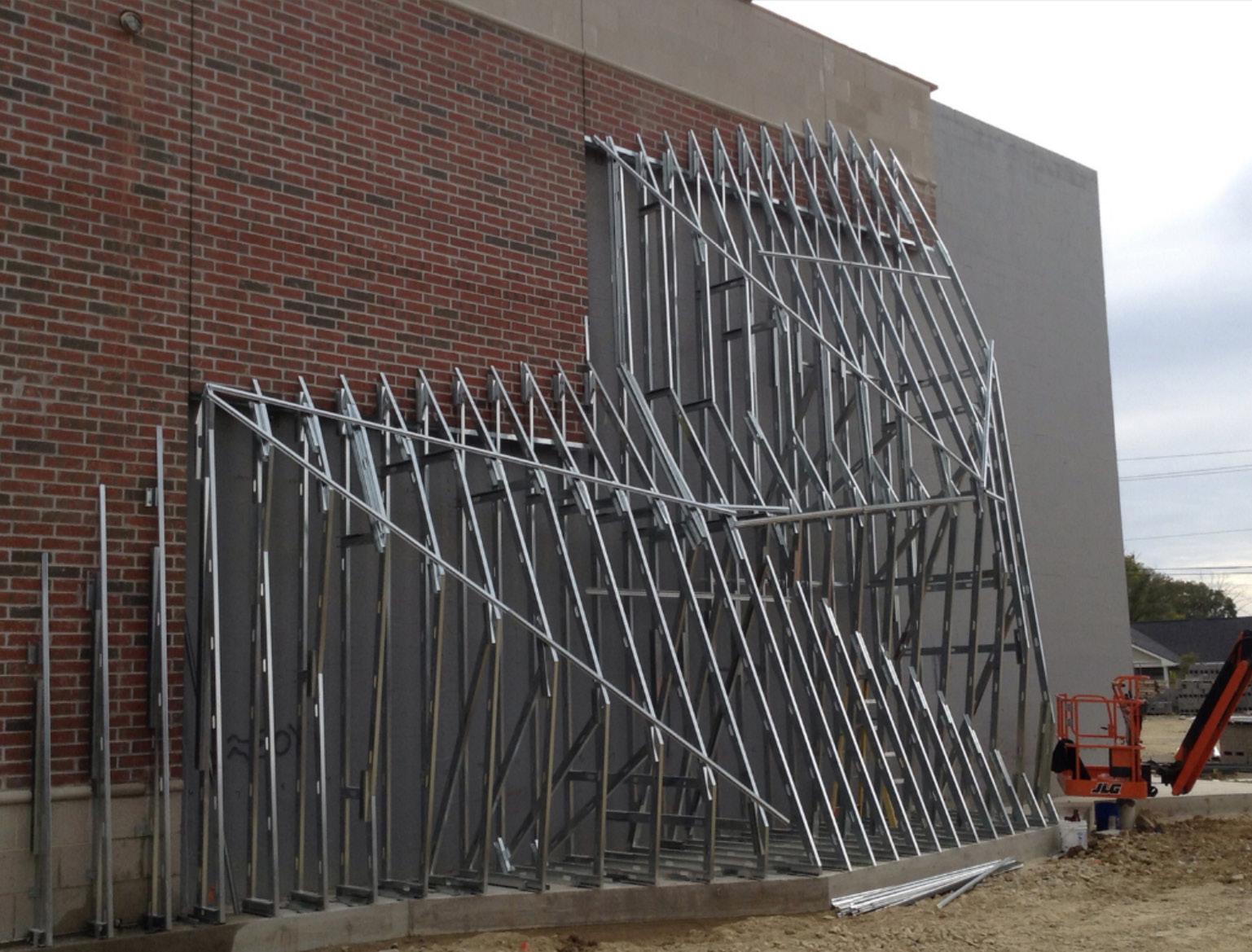
Stud base skeleton based off of many detailed section cuts designed in revit
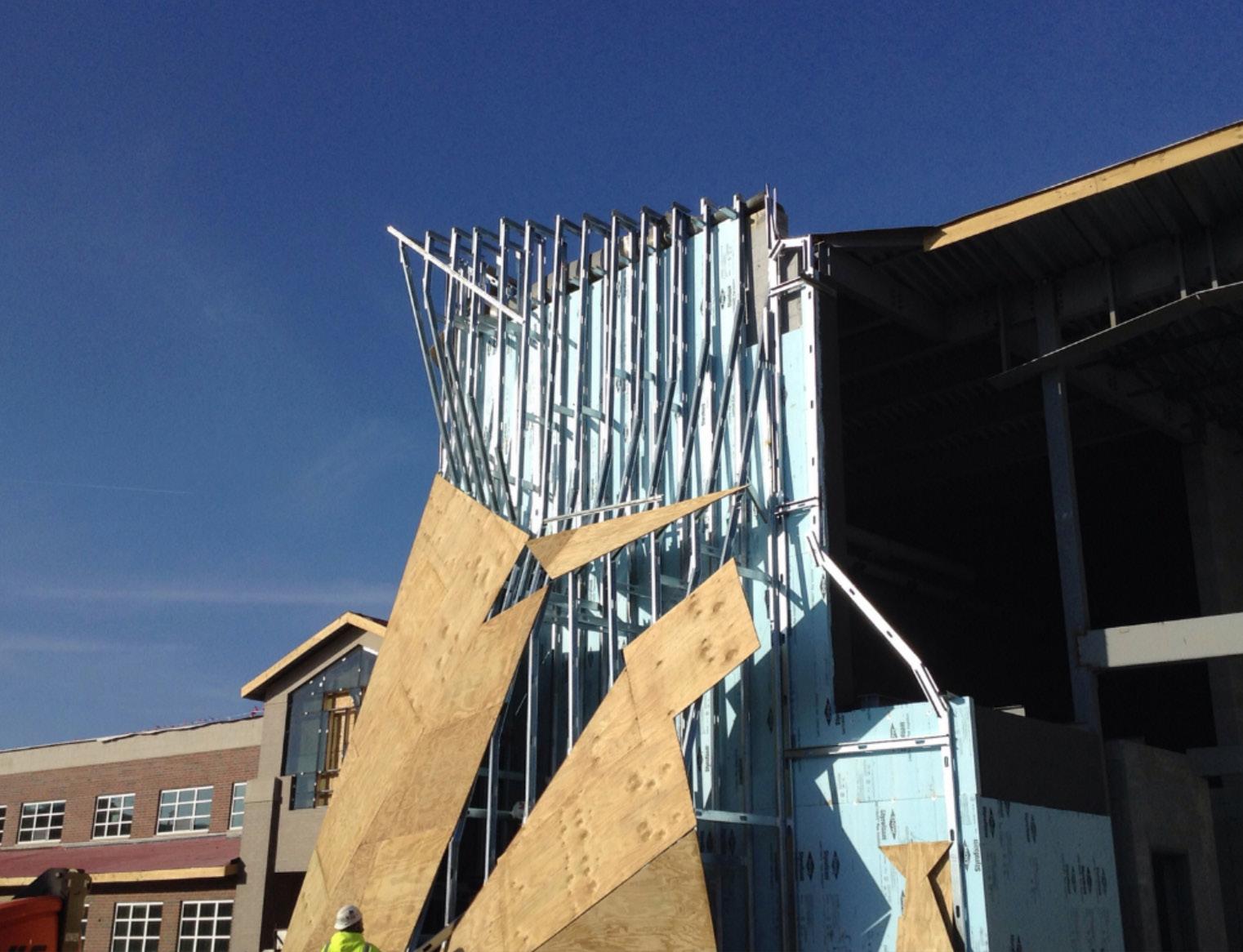
After the framing was coverd with plywood sheathing matching dimensions provieded in our documents
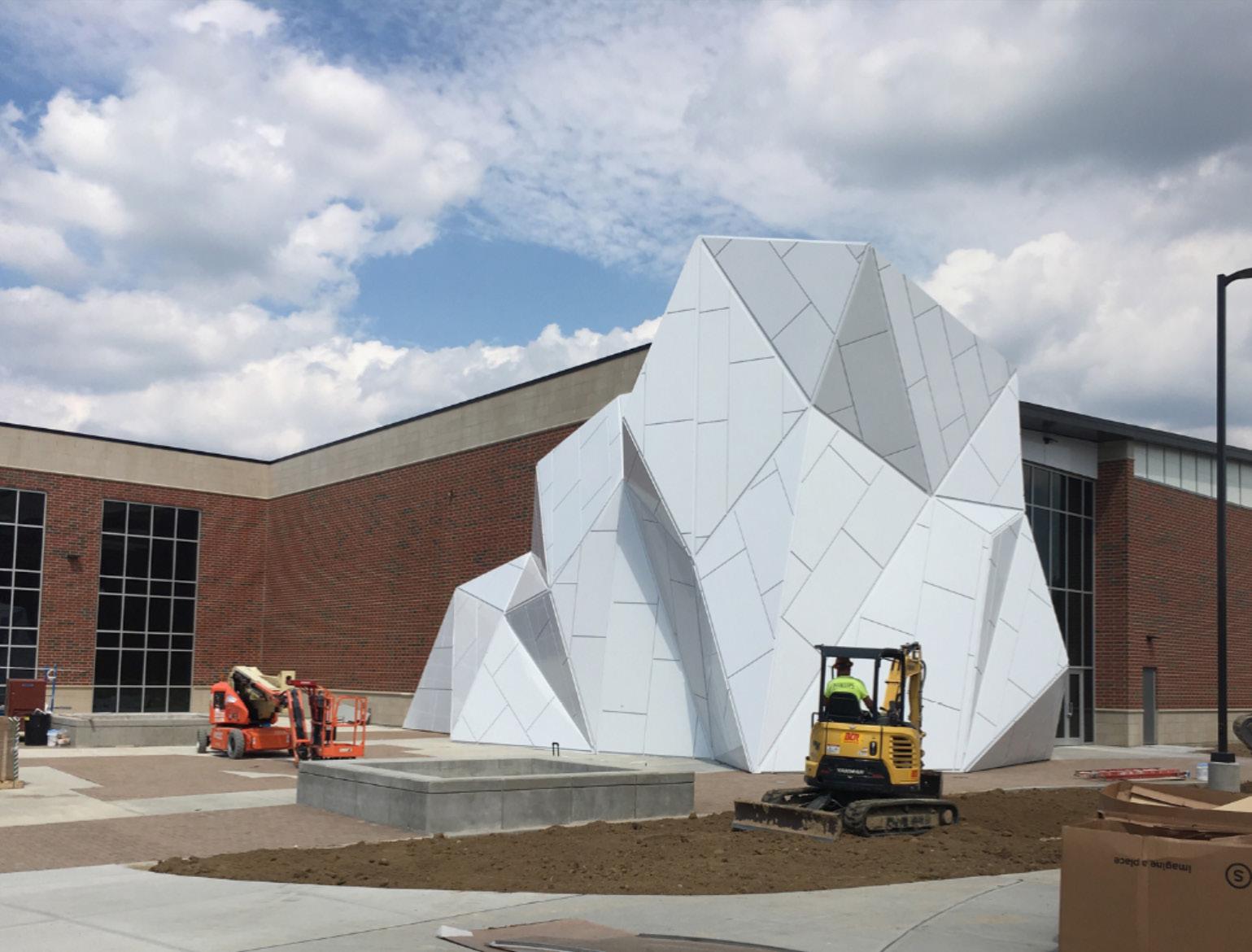
Finaly the prefabricated metal panels were attached to the plywood skin to complete the final form
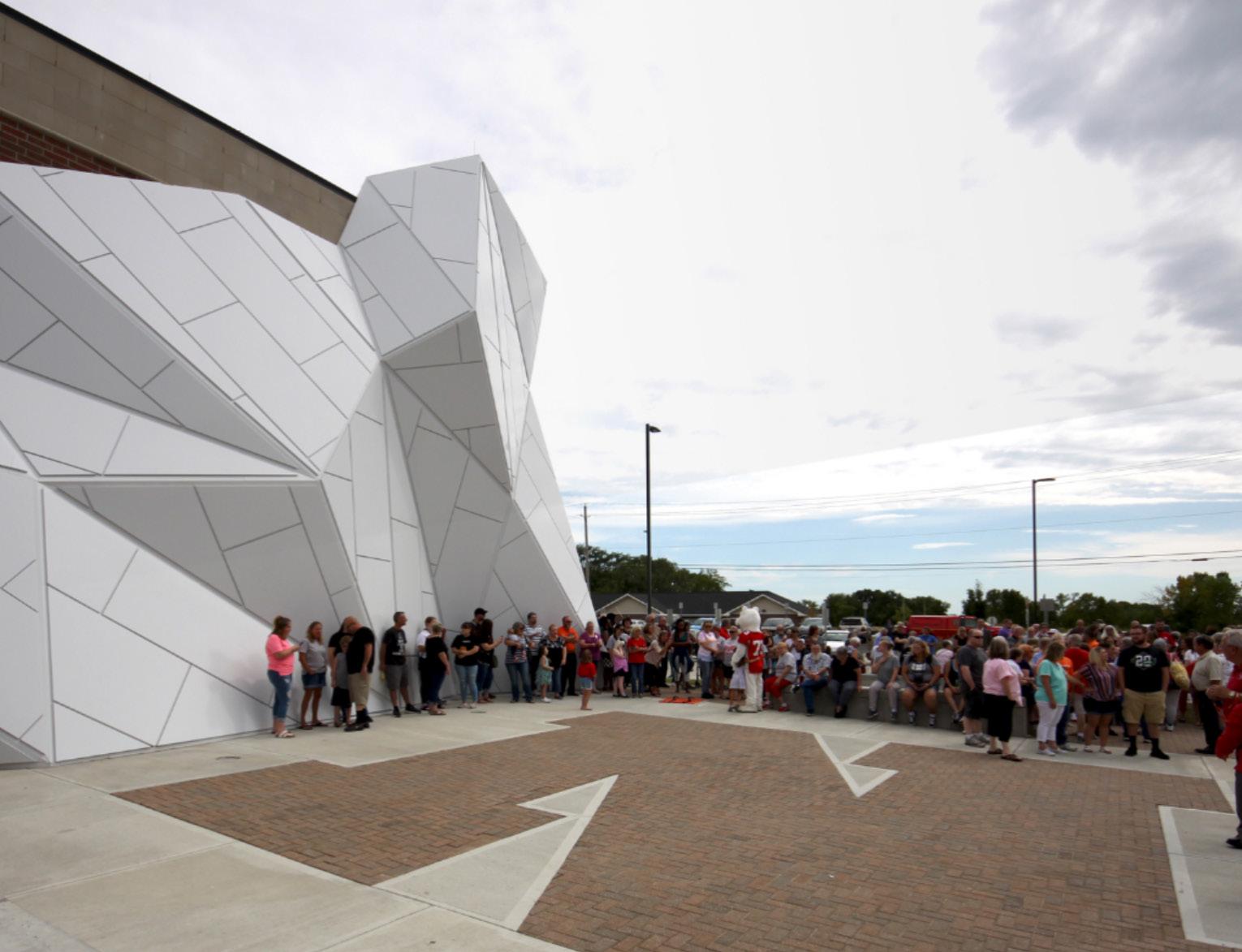
Photography from opening day
PHOTOGRAPHY ON SITE
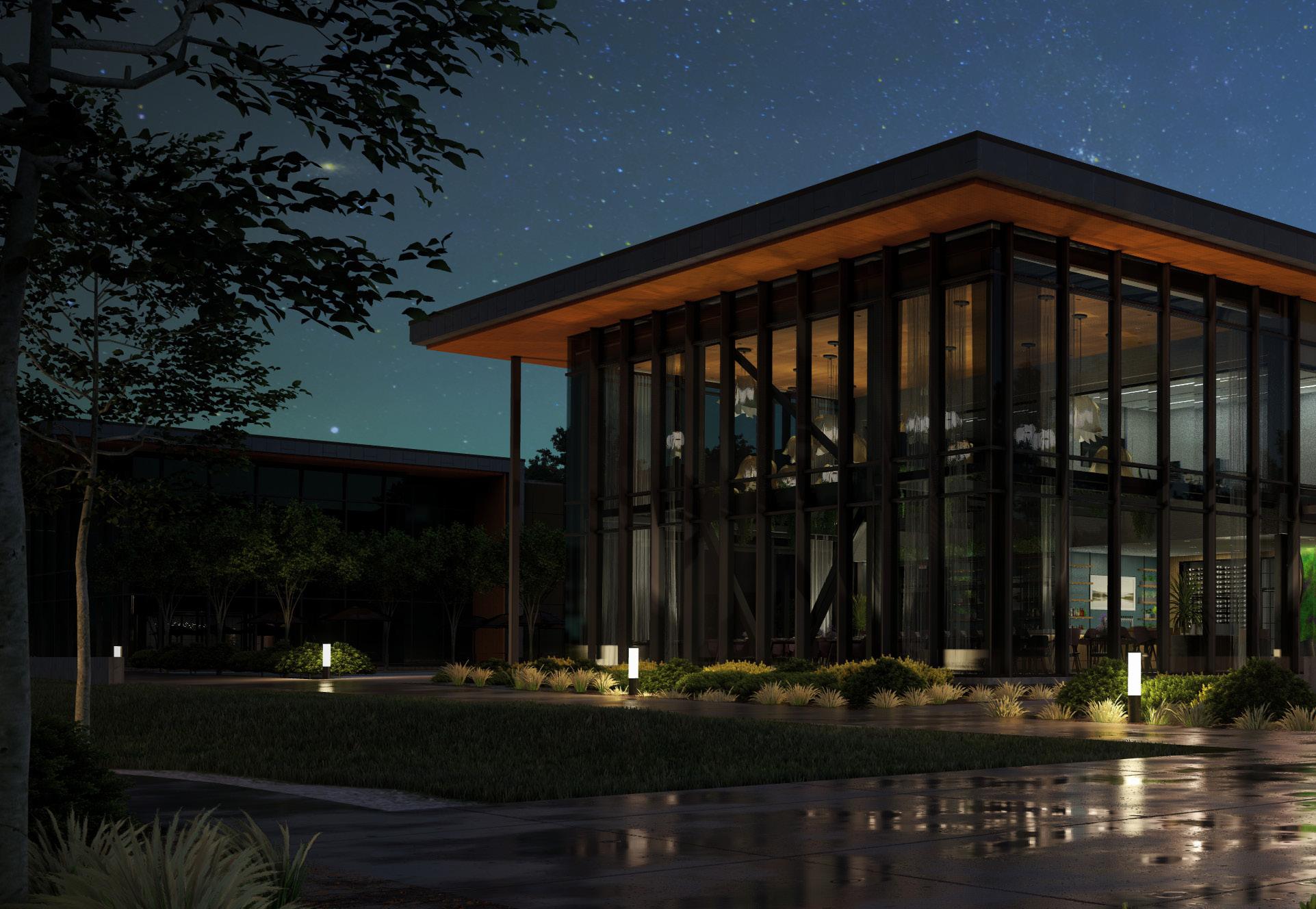


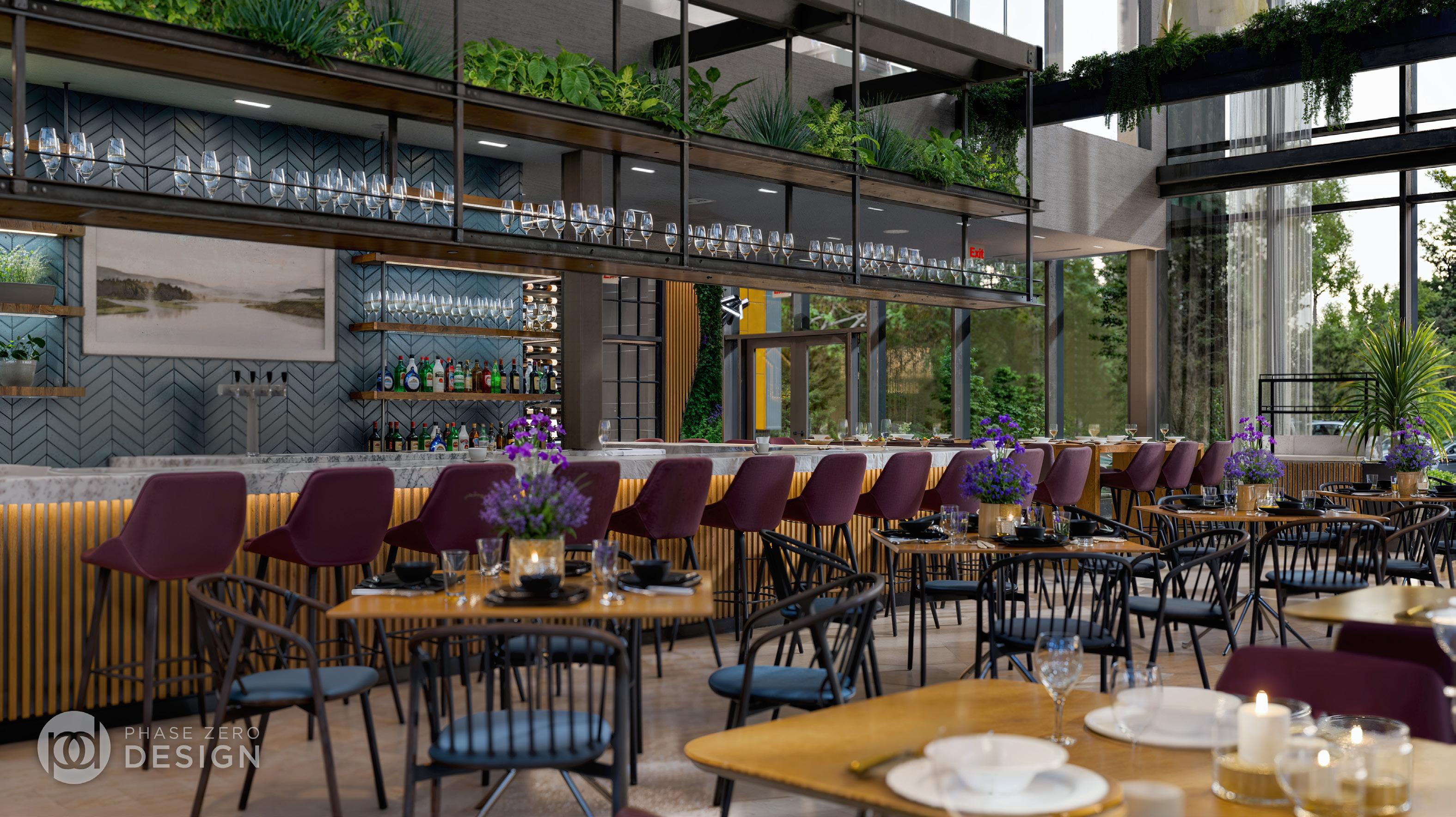
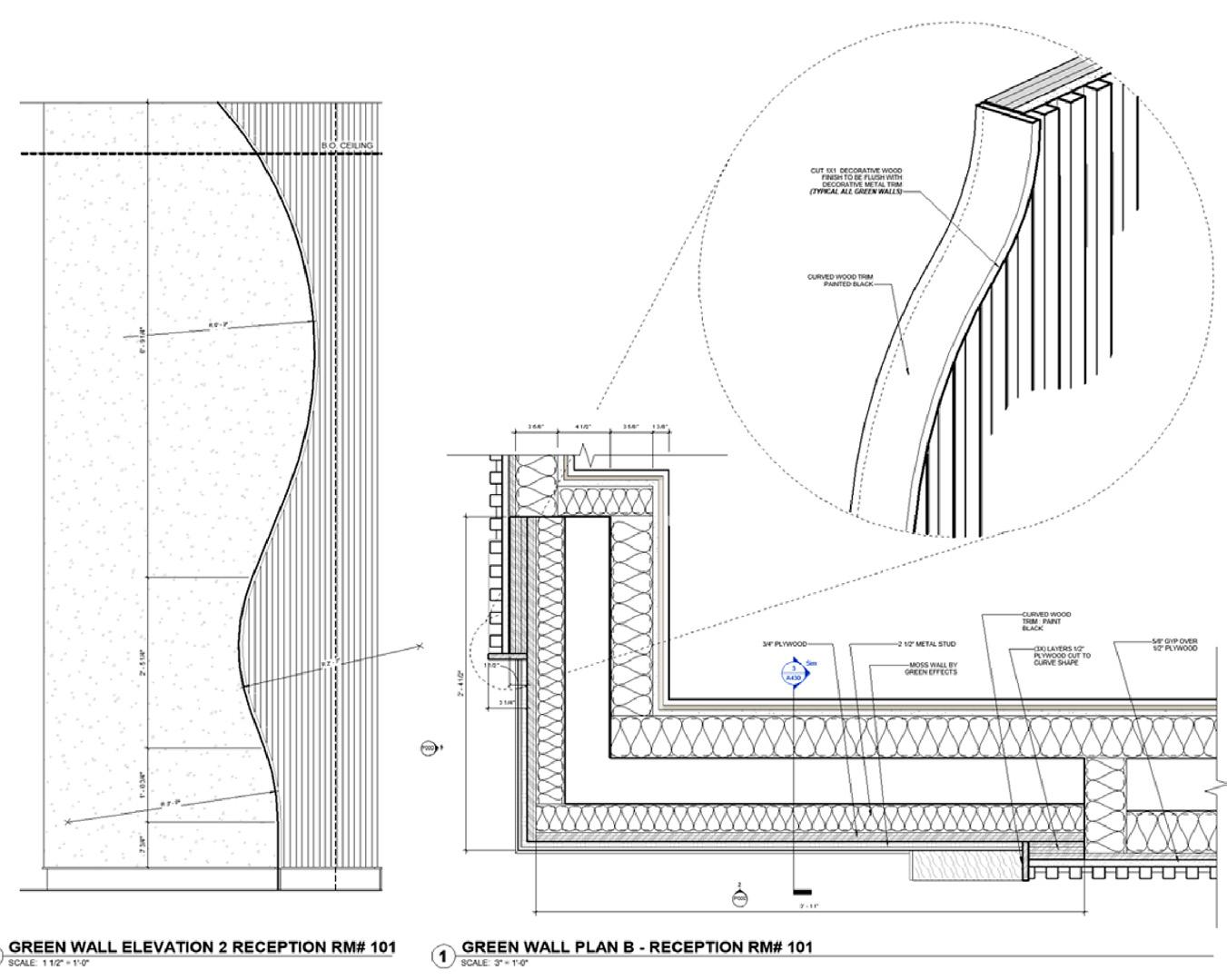
GlassHouse was my first full project at Phase Zero Design. This Restaurant was situated in, research triangle and is part of a lab and research campus with focus on greenhouse and agriculture.
The existing space was surrounded on all sides by a large glass curtain wall and or design philosophy was to tie into this natural greenery with living gran walls that wrapped the corners of the interior kitchen walls and shelving over the bar that would be host to more growies that extended across the existing structure. For this project i was able to dive deep into the details of how the living green wall would function as well as the hanging shelving.


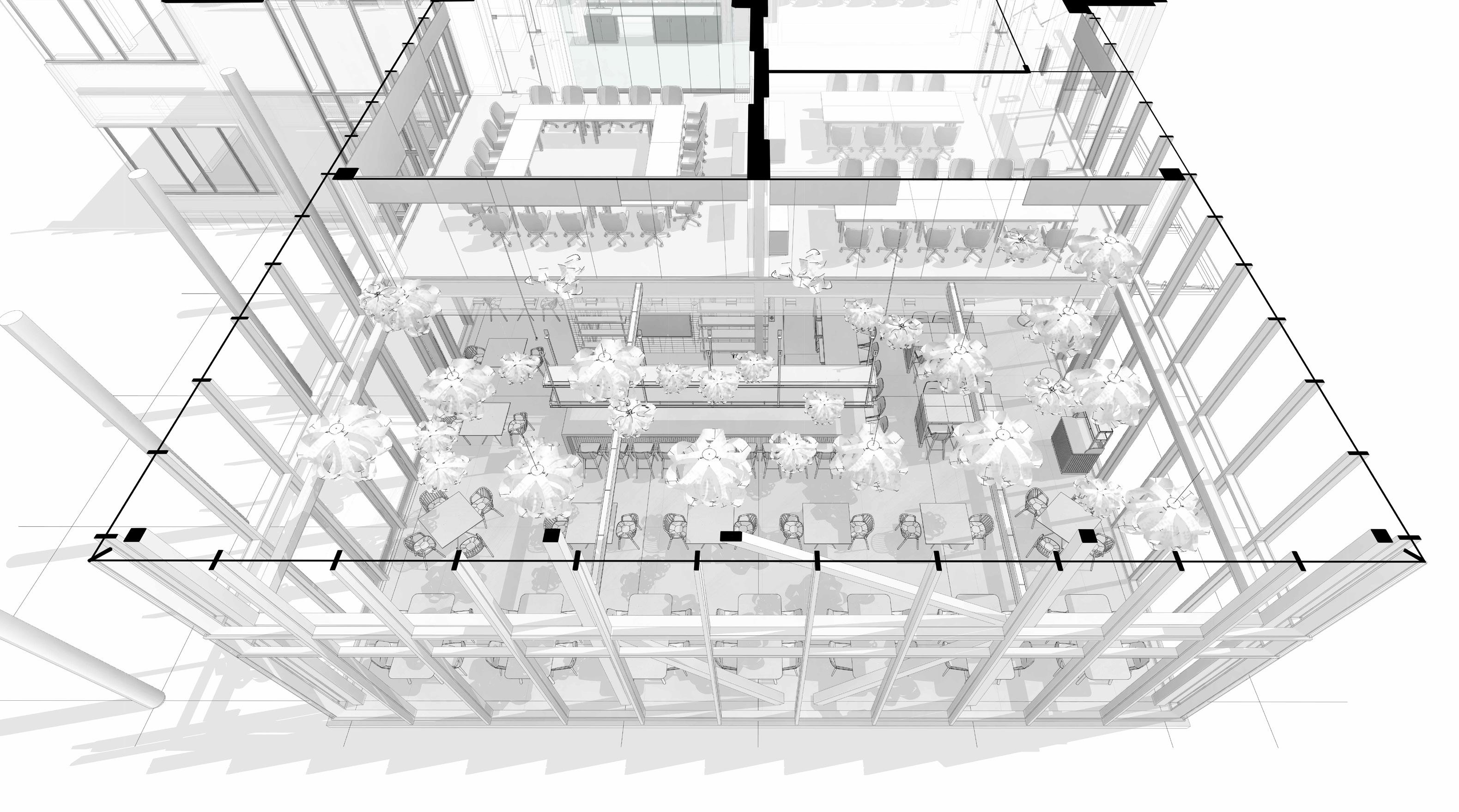
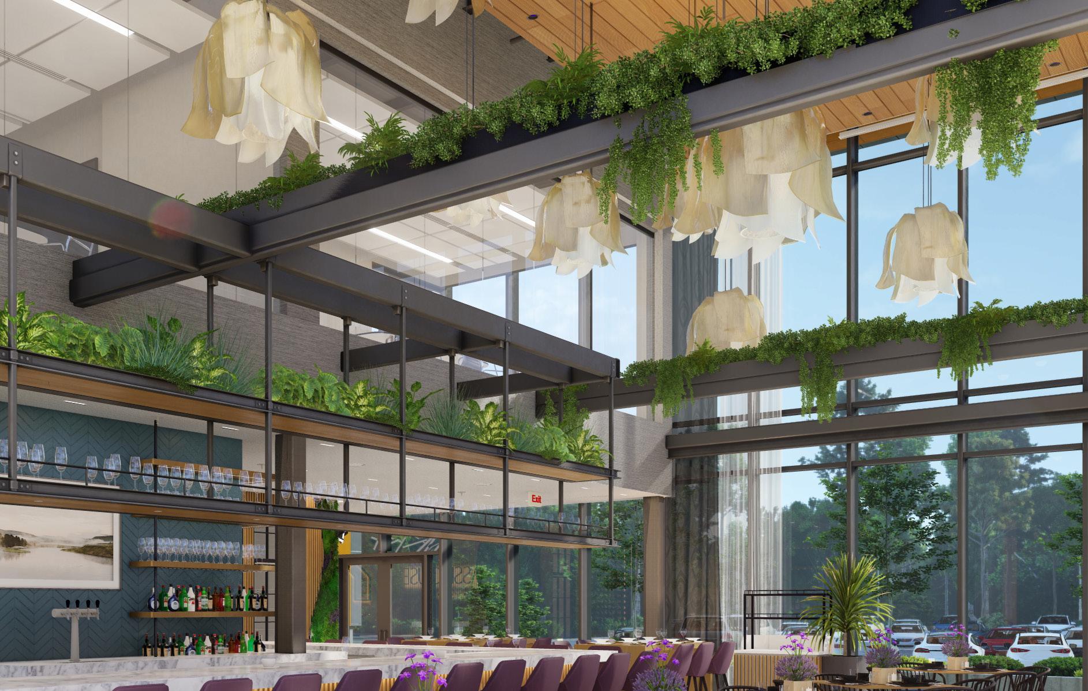
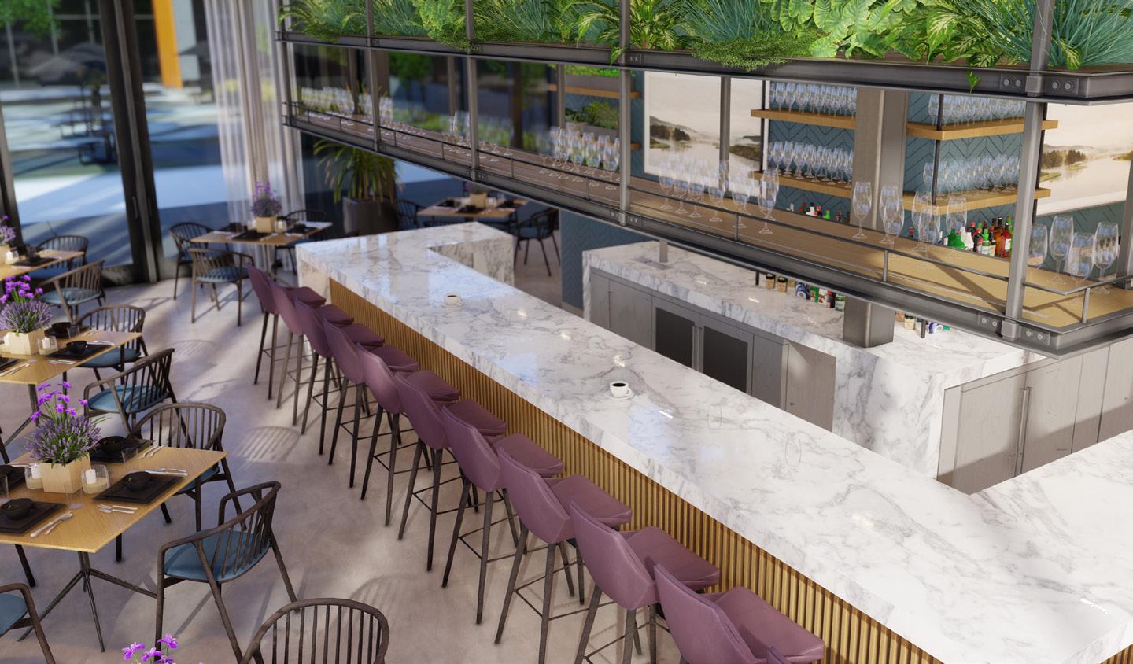
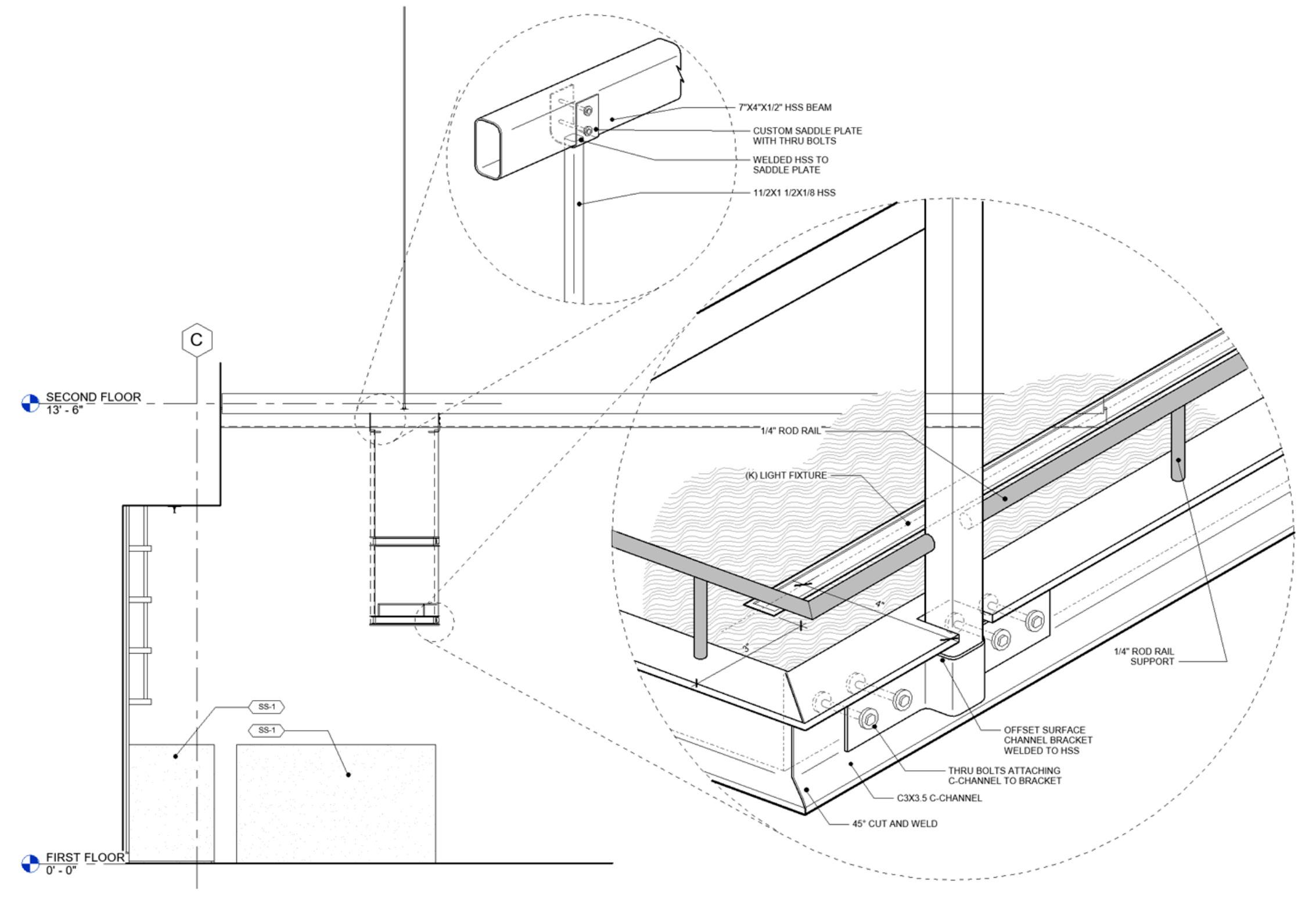
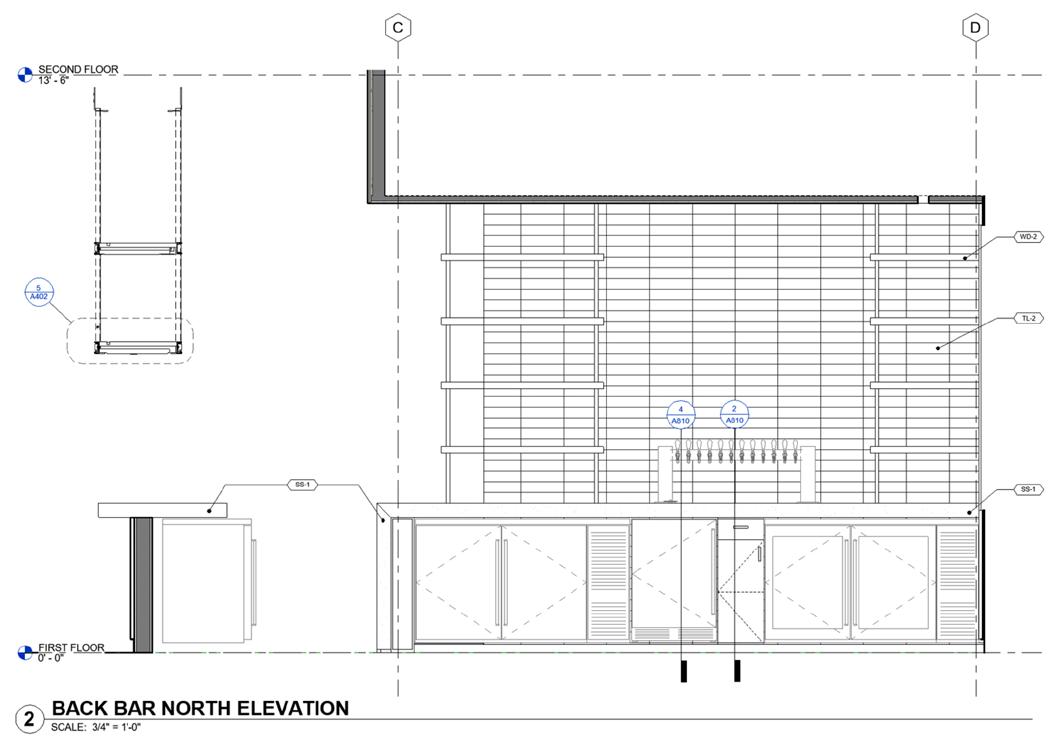

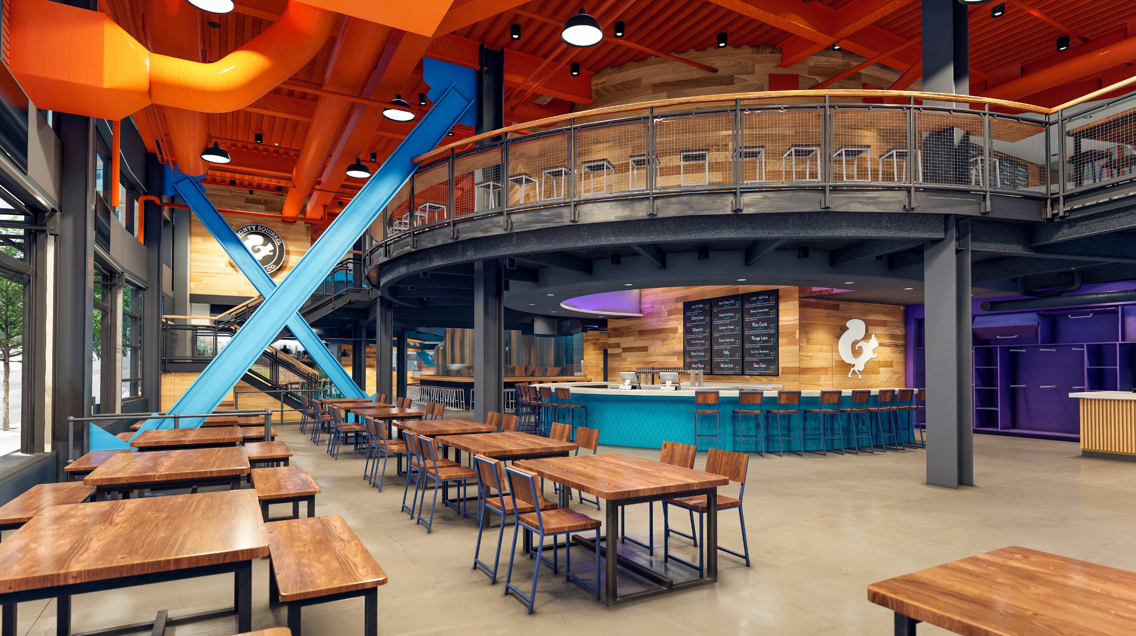

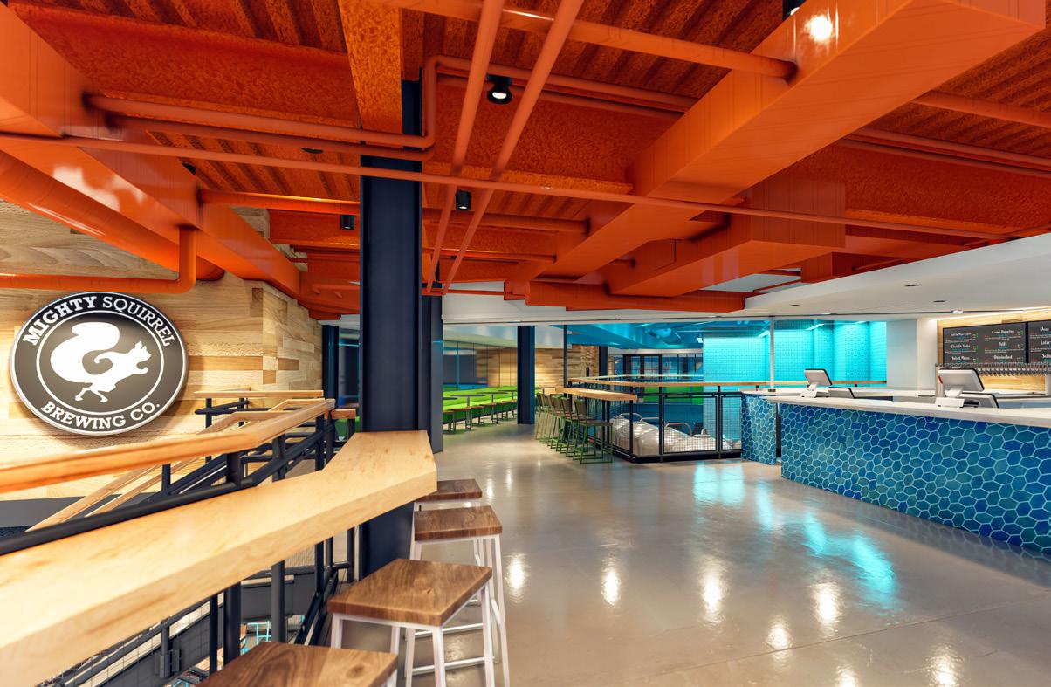
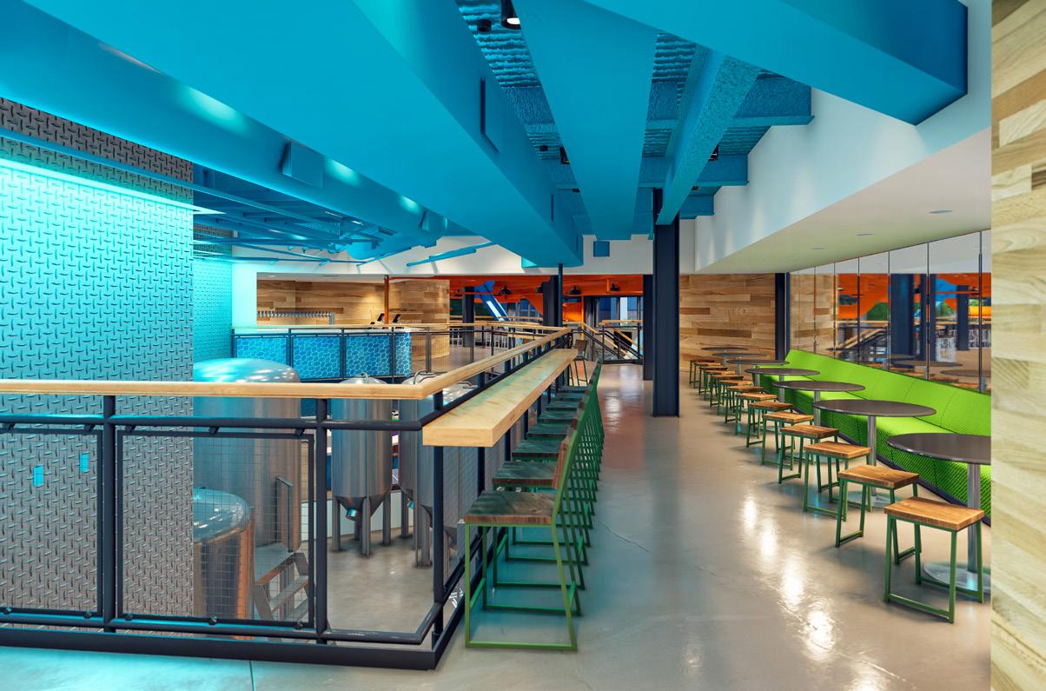
Breweries have been a new design field that I’ve gotten a lot of experience with and had a lot of fun collaborating with our clients and team on designing. Mighty Squirrel Brewing Co. has been a repeat client and this project next to Fenway in Boston was one of my favorites.
With their brand identity of mighty squirrel moments the team and I were able to create these vibrant zones that reflected their brands and beer can design.
This project was the pinnacle of using arch viz as a design tool, and in total we had 345 full quality renders done and a number of nearly all day meetings with the Squirrels going over every detail of the project, making sure every detail was thought out
1 David Ortiz Dr, Boston, MA 02215

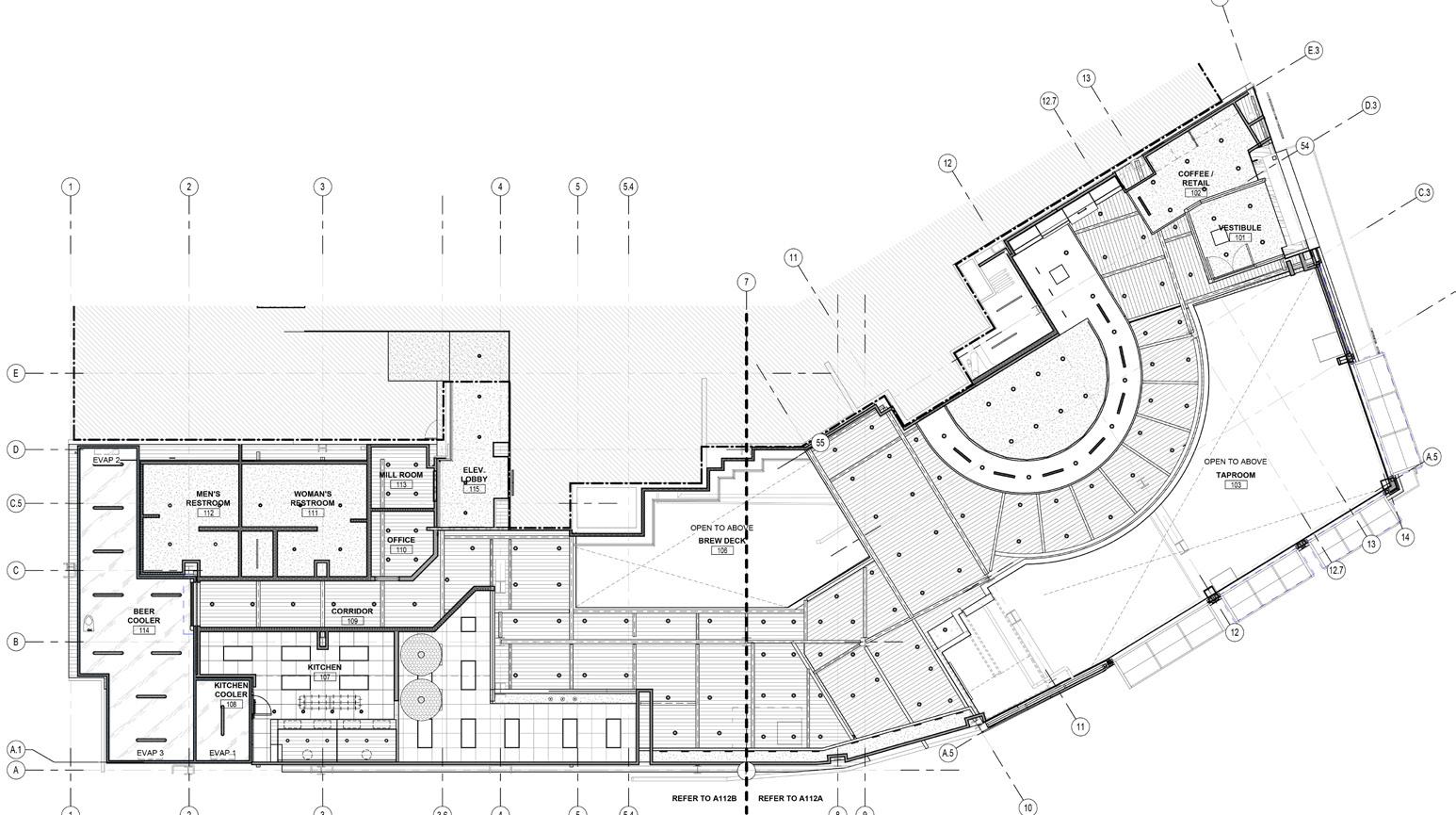

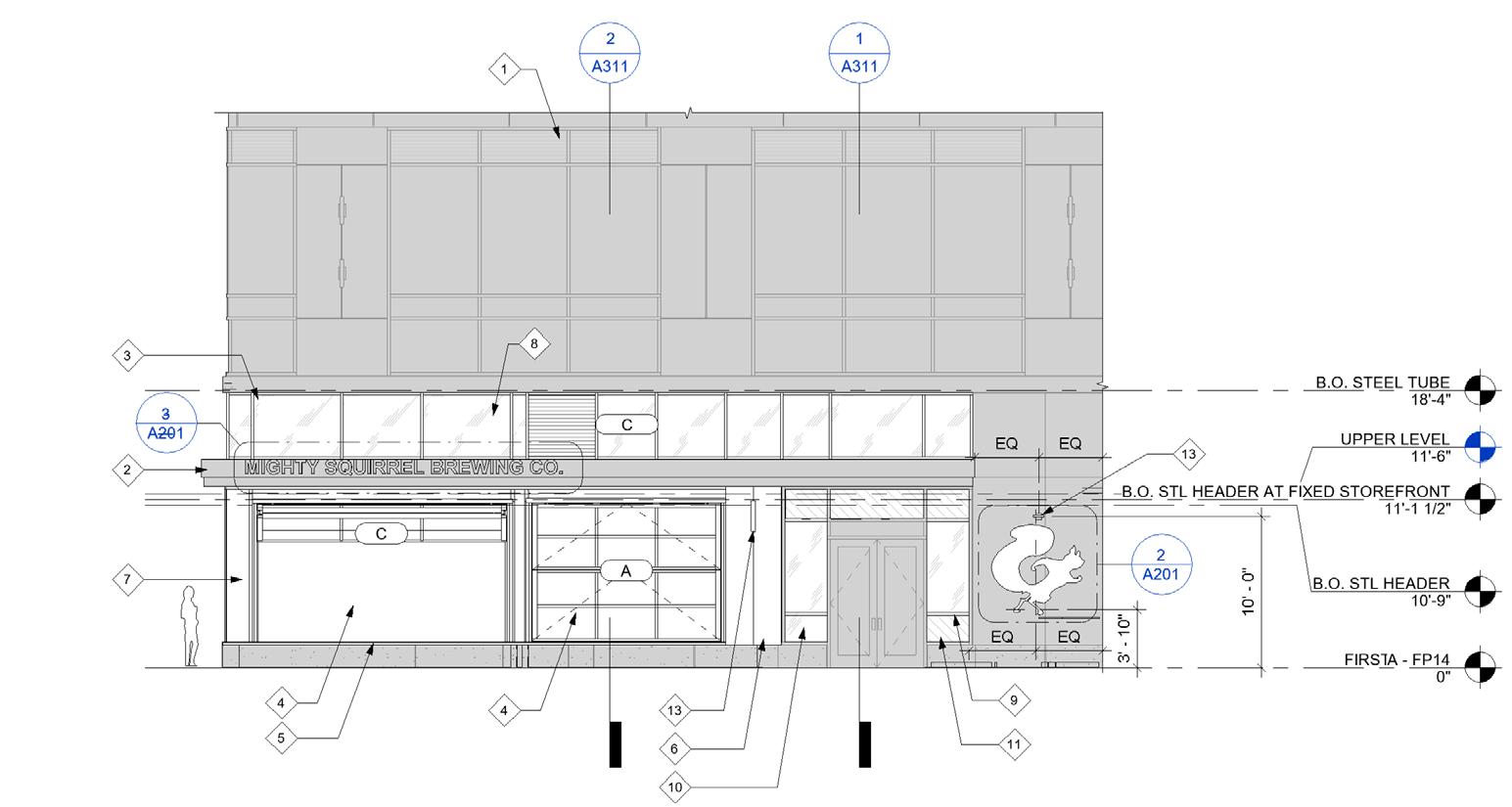
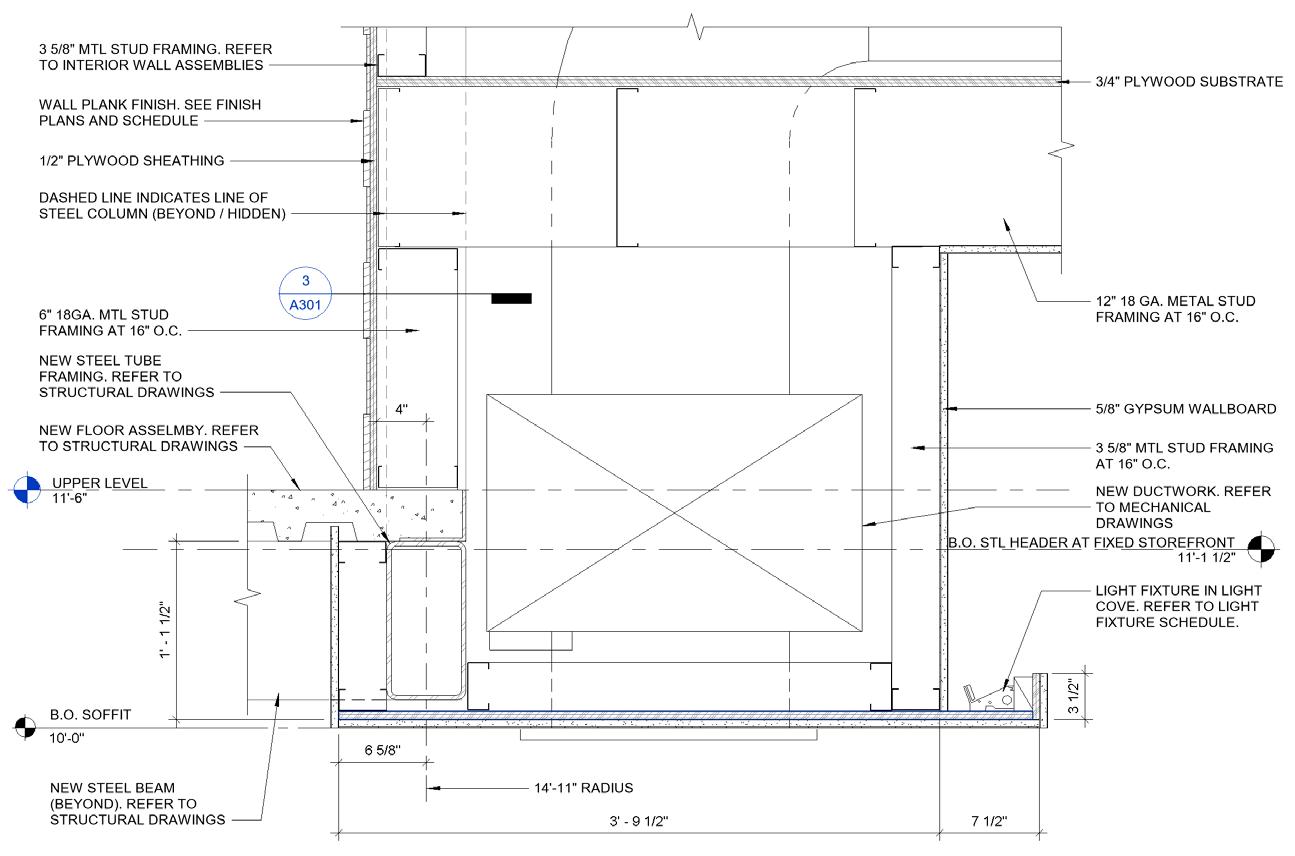
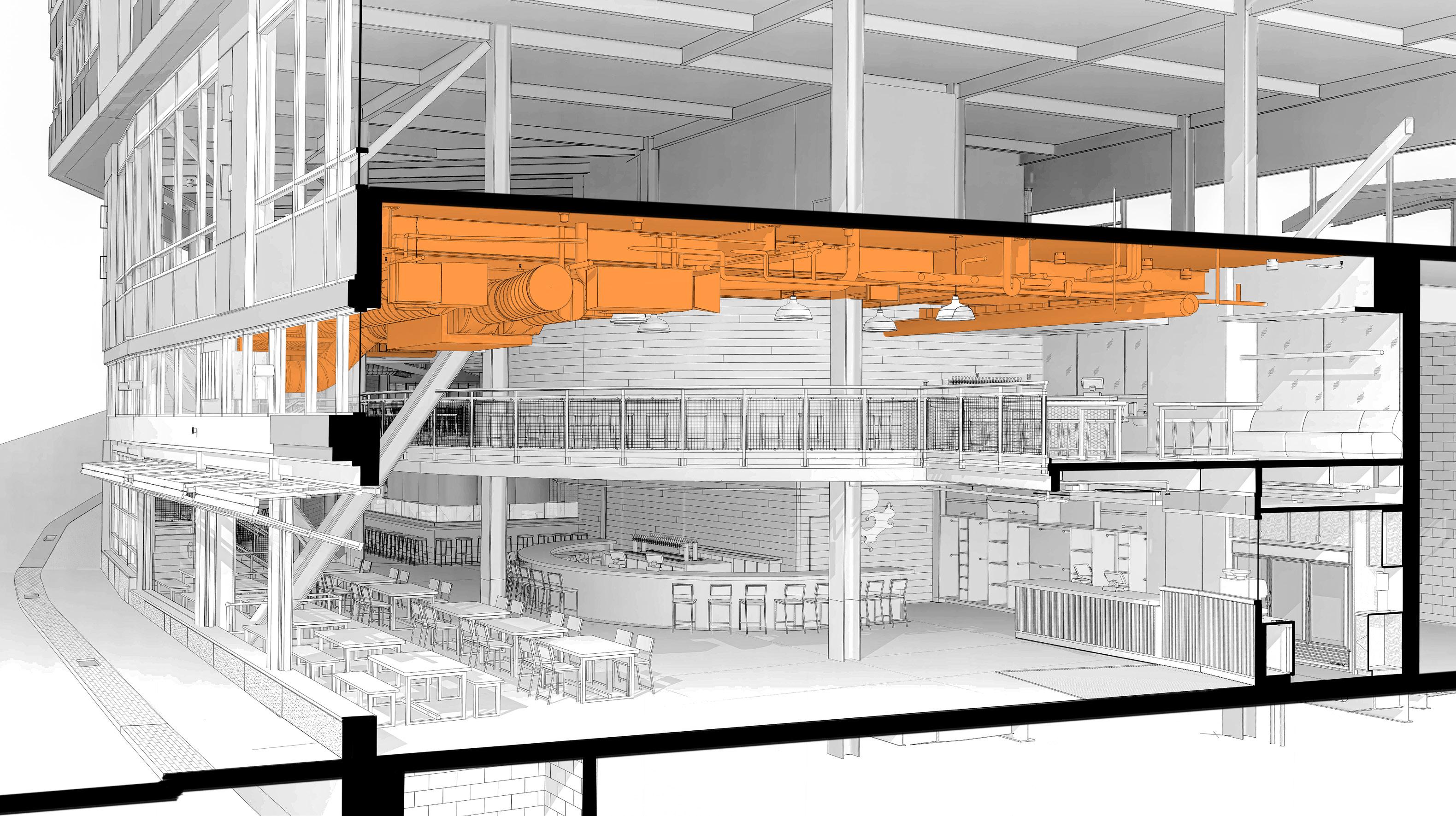

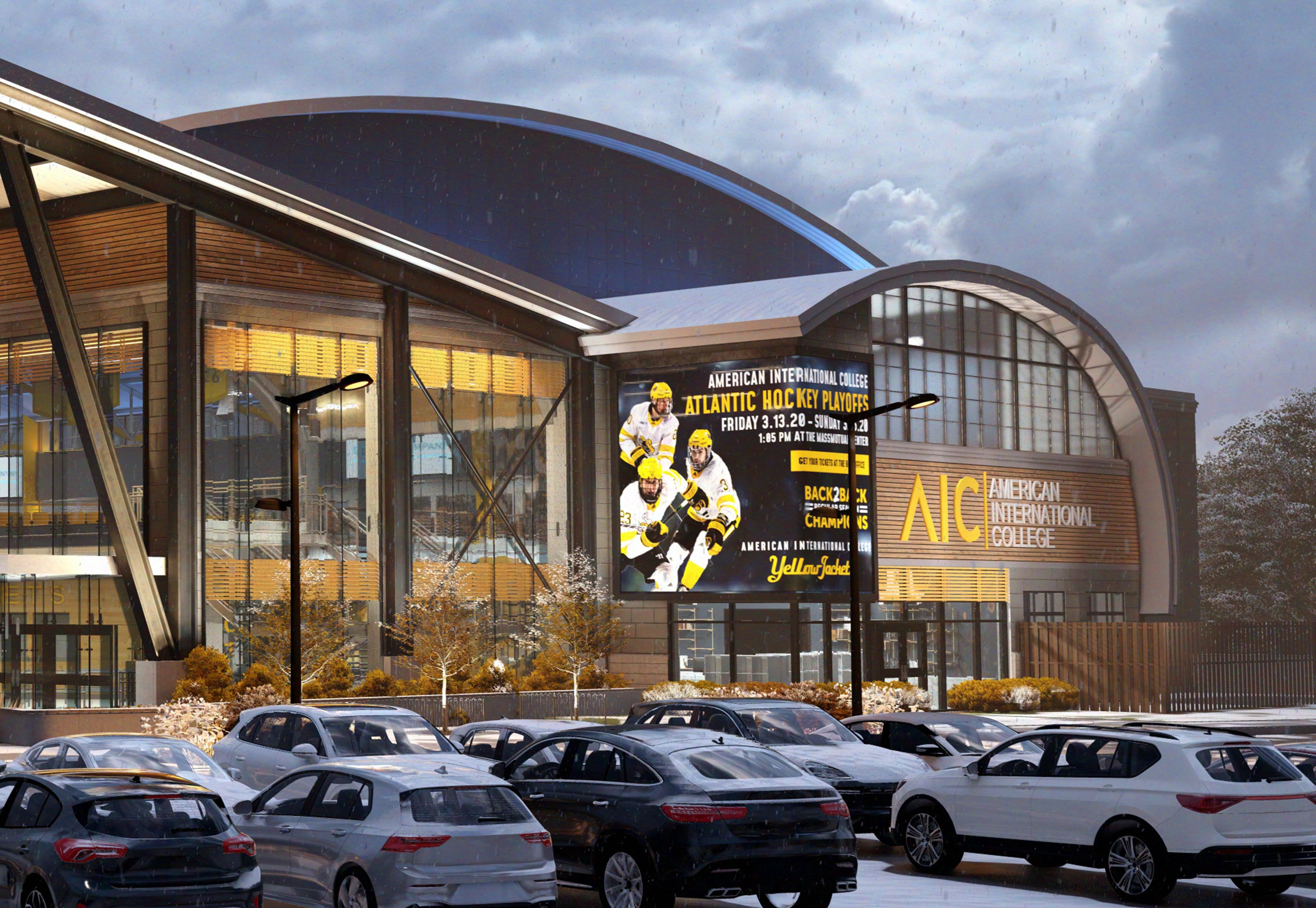

15 Austin St, Springfield, MA 01109
Concept Design has also been a major part of my role at Phase Zero Design. One of the first of these projects was American International College - Hockey rink. This was a high level concept design with a fairly fast turn around that needed a high level of graphics to wow not only the client but potential donations also.
This project started as a rough sketch which I interpreted and scaled to a full arena. The client really liked the idea of a curved roof and we ran with the idea and wanted to celebrate the exposed structure inside and out with an almost exoskeleton frame on the exterior. And plenty of glass to celebrate the different moments in the arena. This building was to house a new gym book store and locker rooms for all adjacent fields. As well as home and away hockey locker rooms.
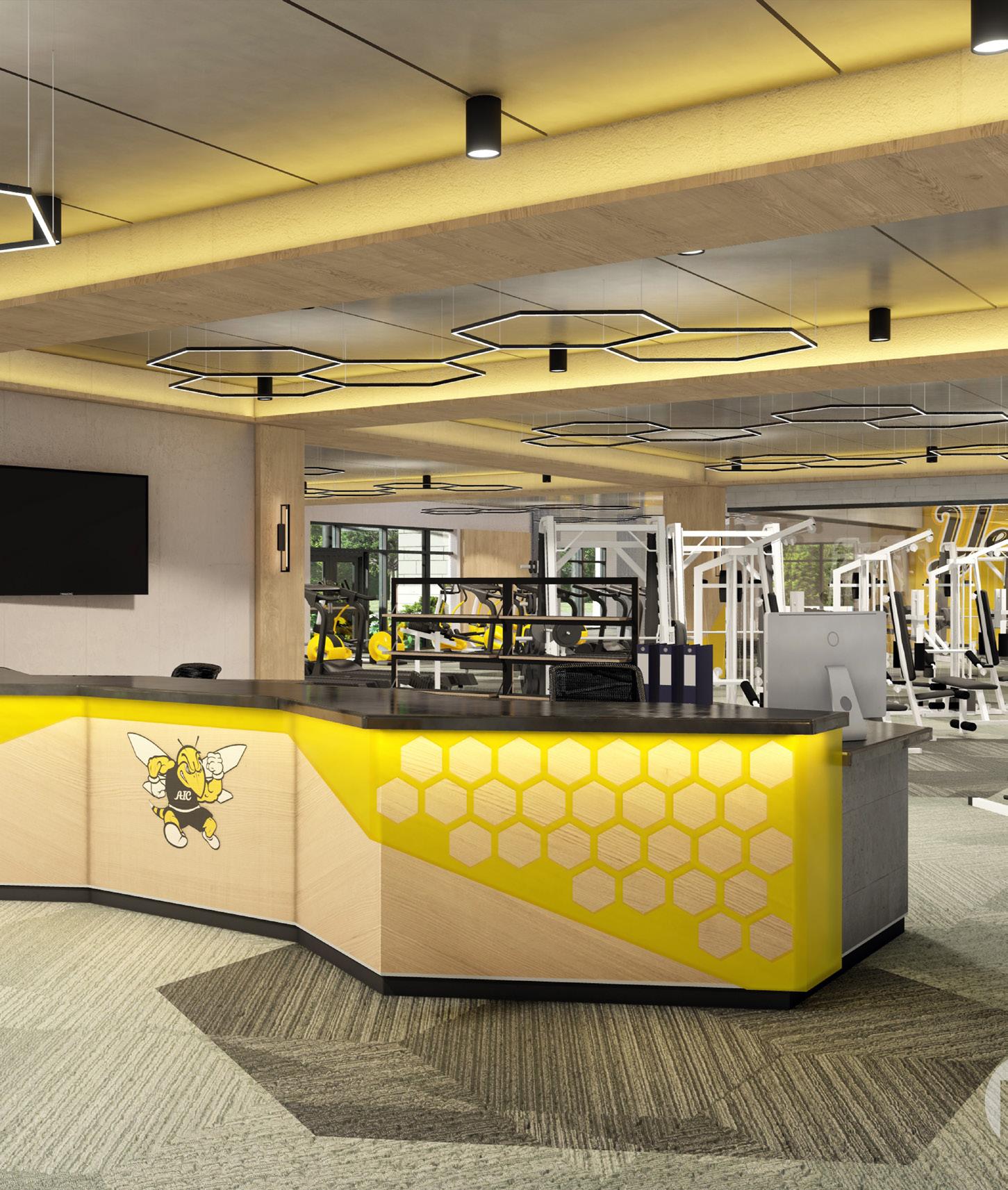
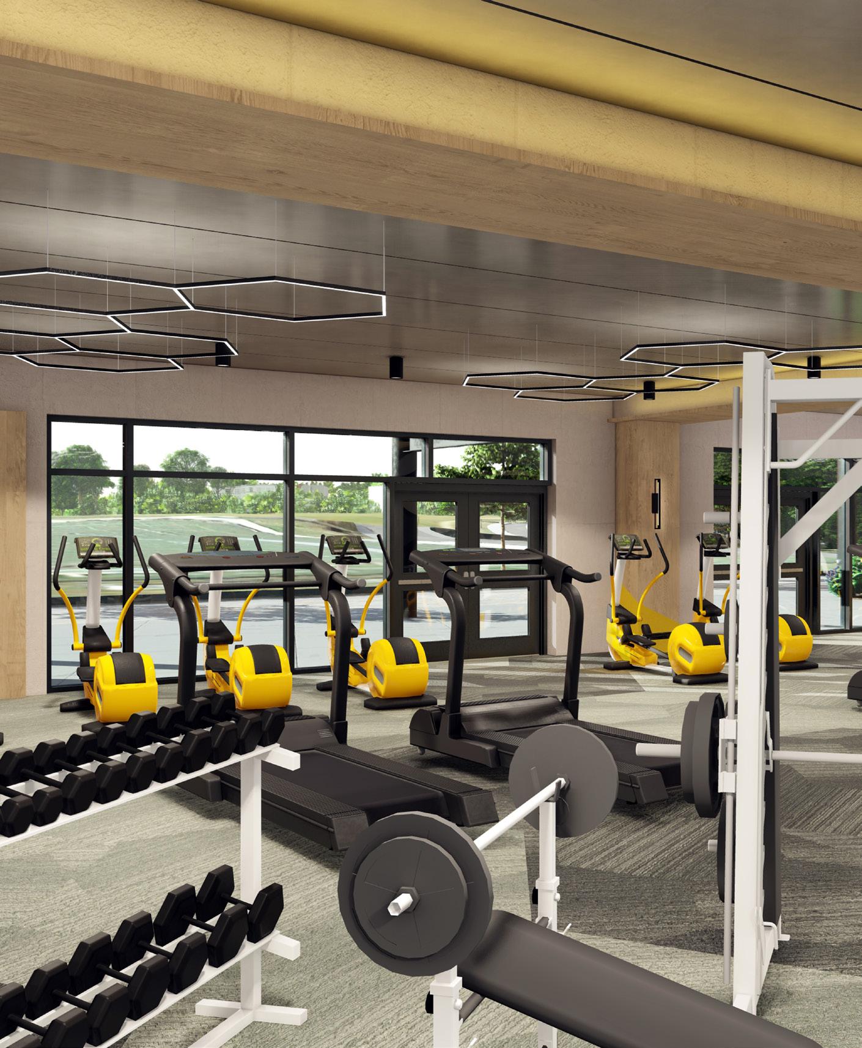
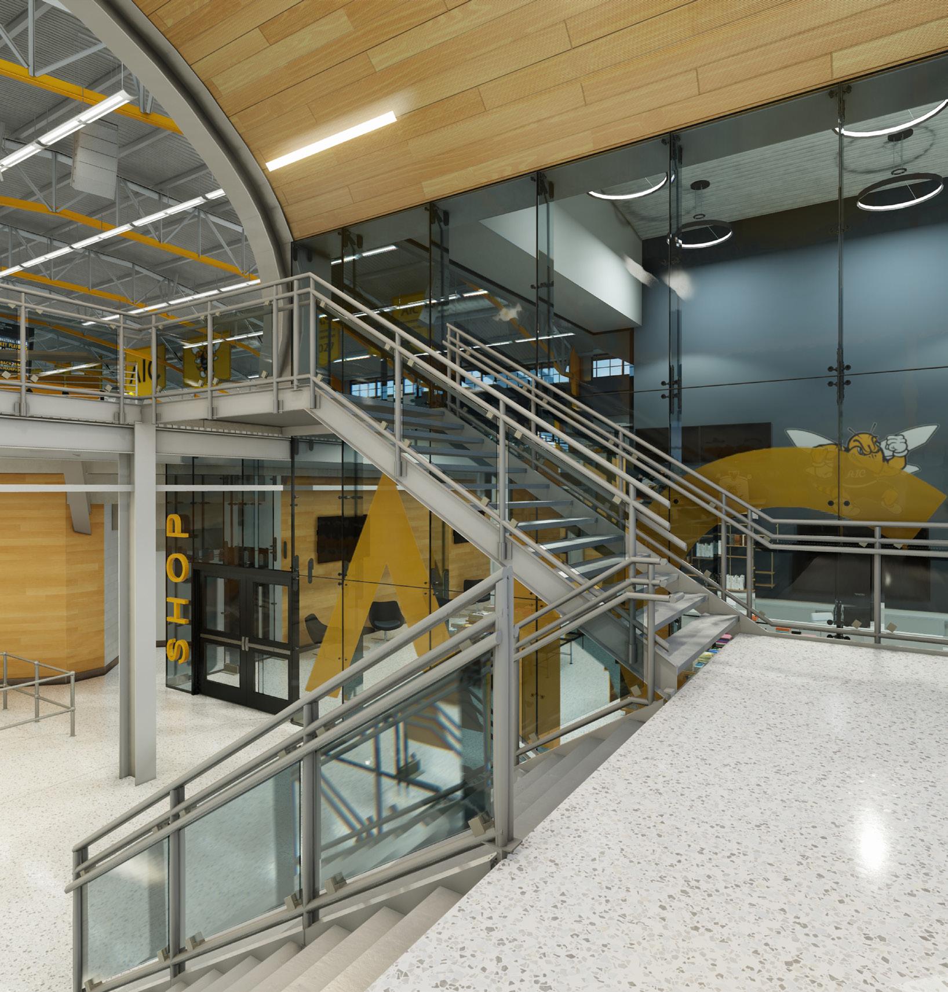

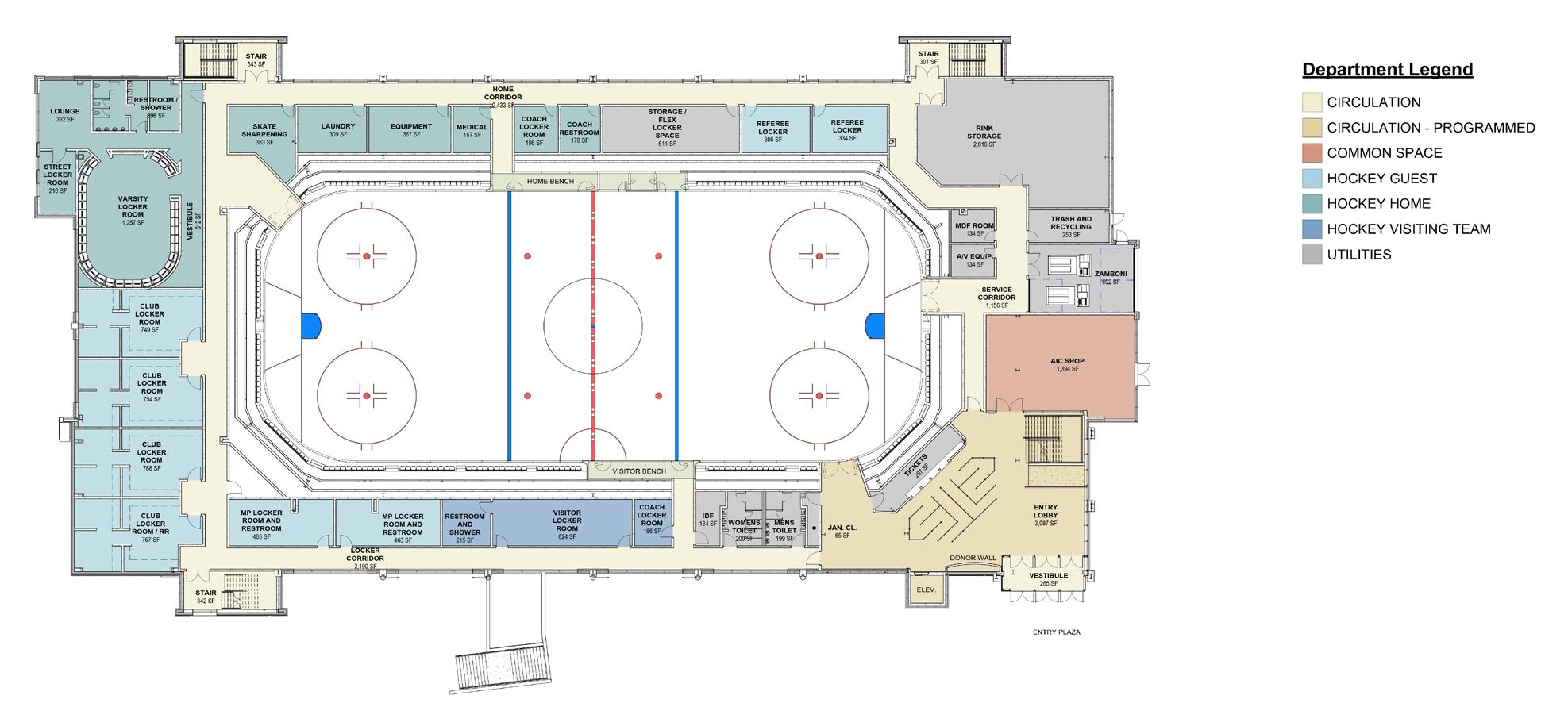
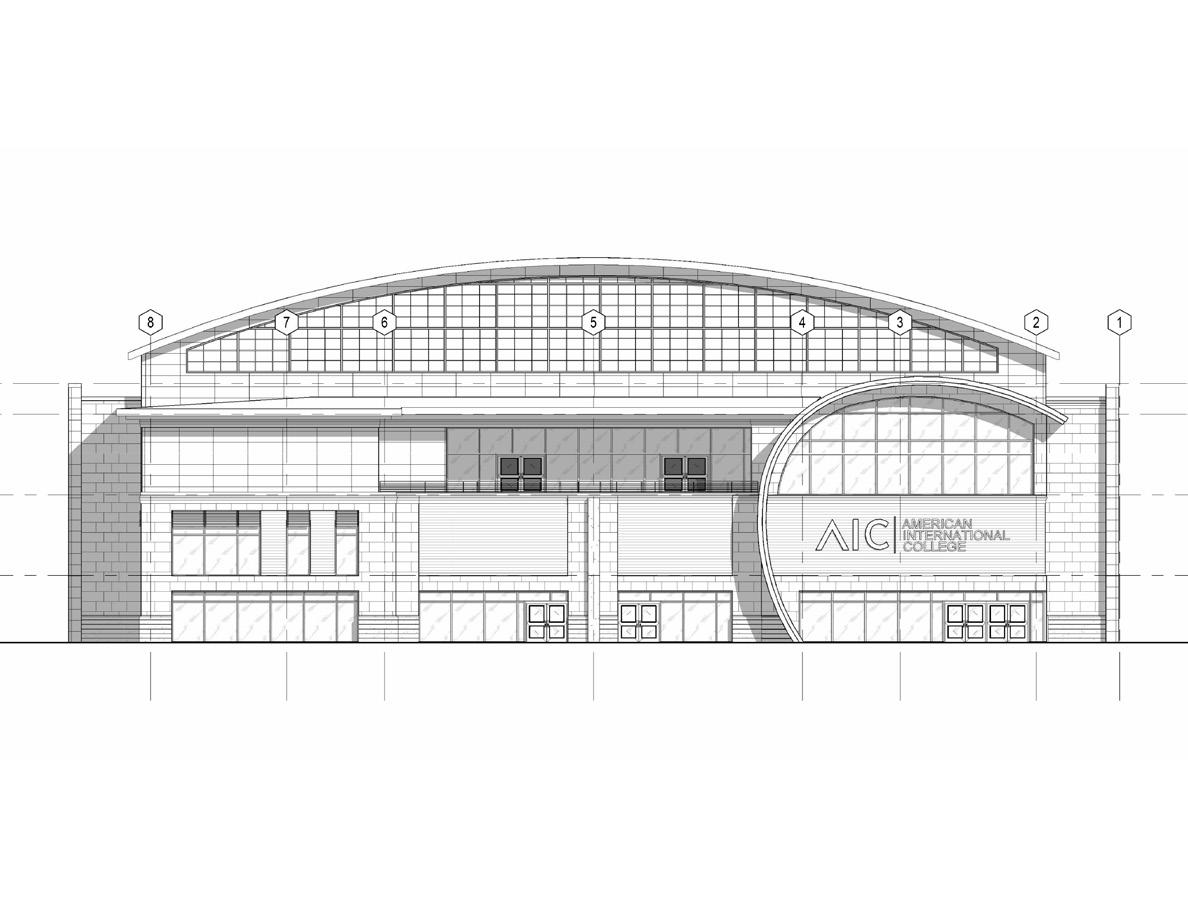

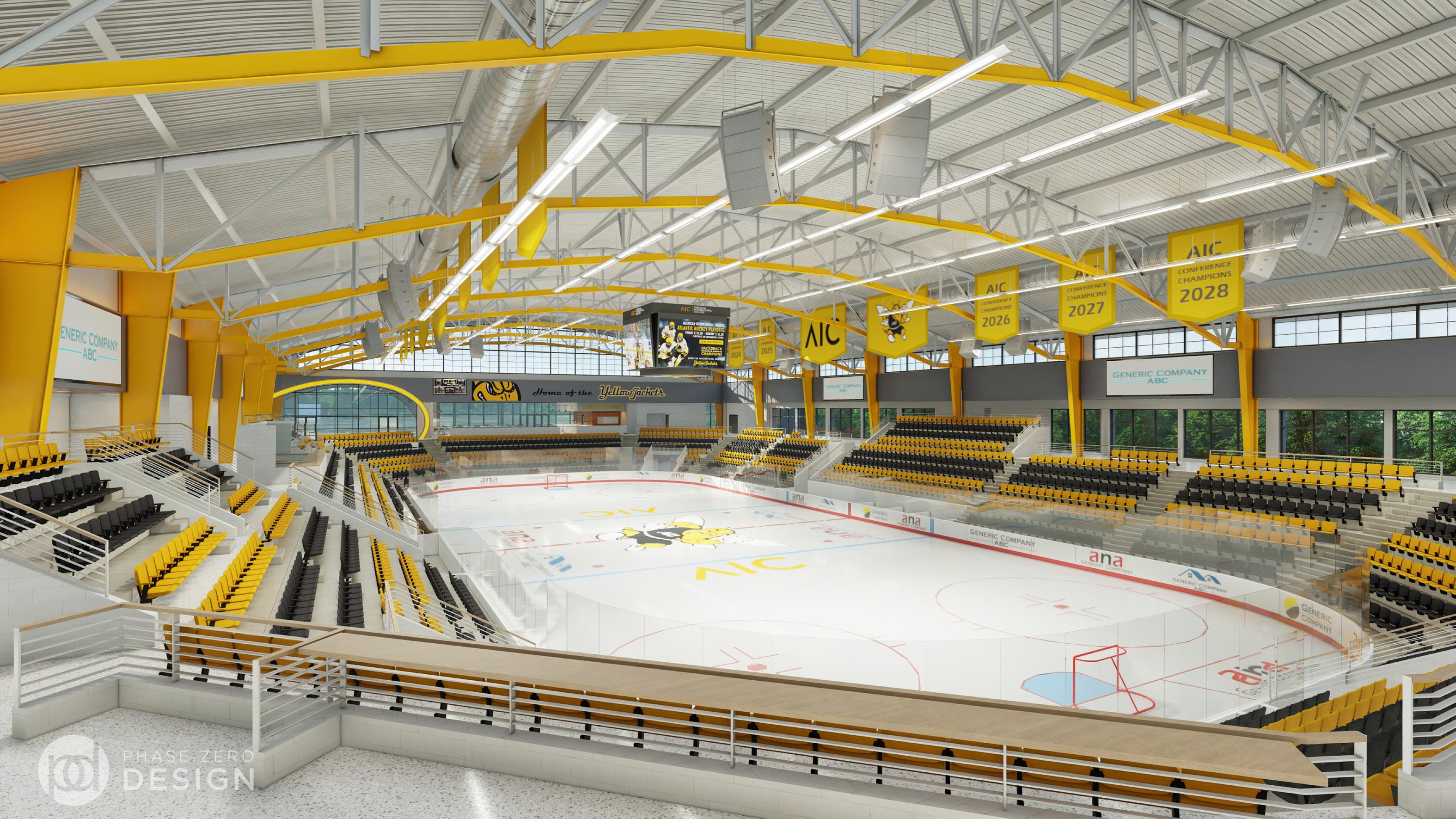

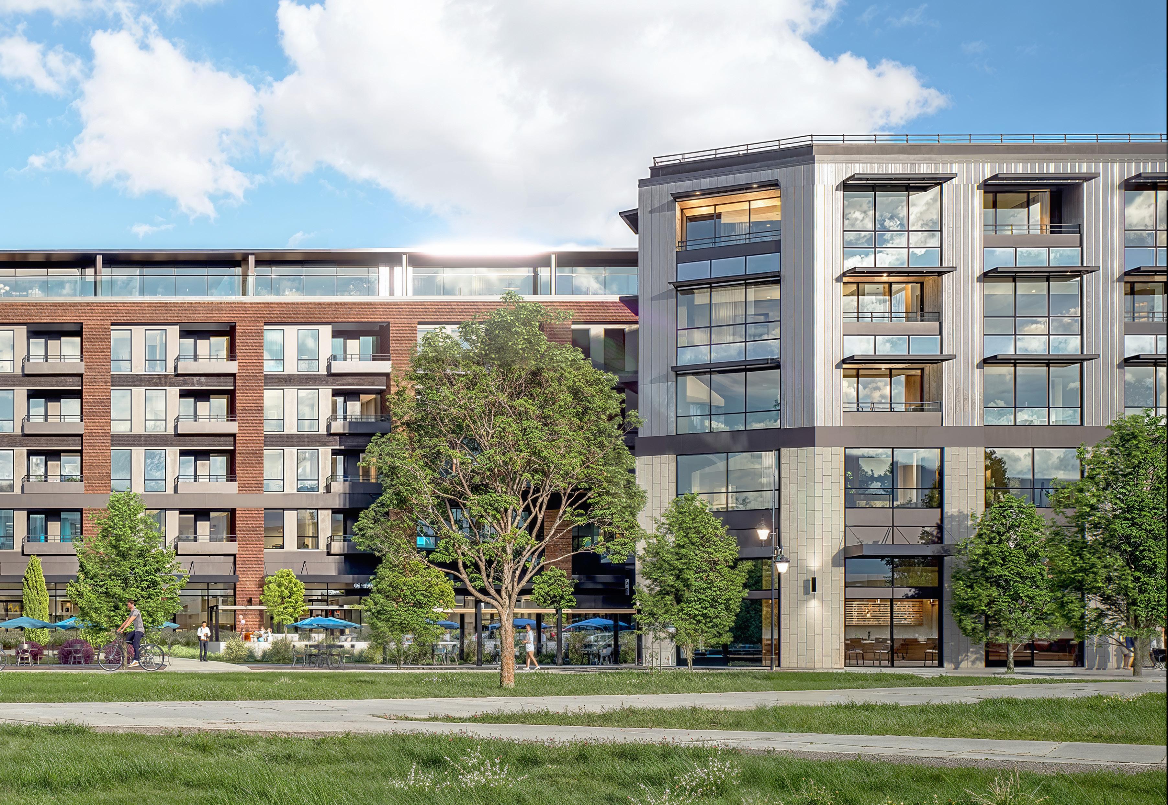

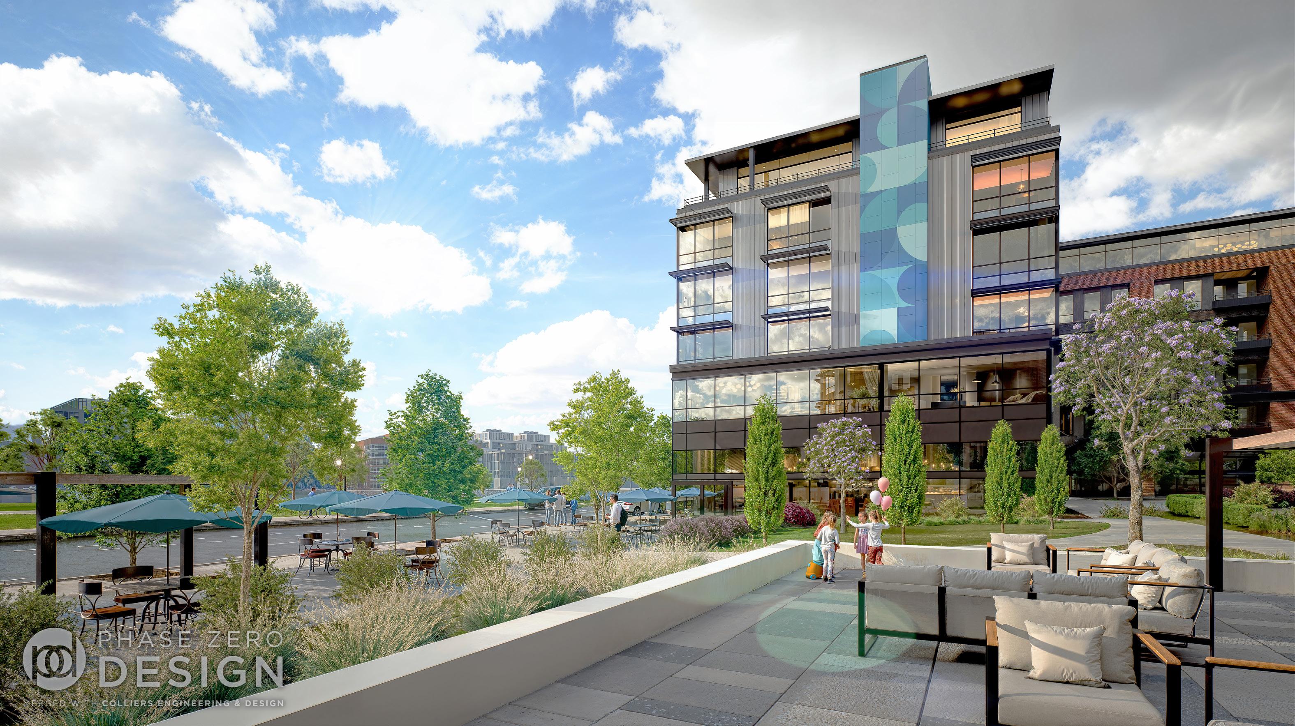
The latest project Ive done for Phase Zero
Design is 195 District Lot 5. This project is a design competition for a new residential building in Downtown Providence. This project has been one of my favorites as the process reminded me a lot of the studio projects we did in university. I’m really proud of the building diagram models I made to convey the team’s thought process and design intent and language.
This building’s design is close to some more historic brick buildings but still has a light modern touch. Through the meetings with our clients we began eroding the top floor to be almost entirely glass which helped with one of the earlier designs that had a heavy brick top floor.
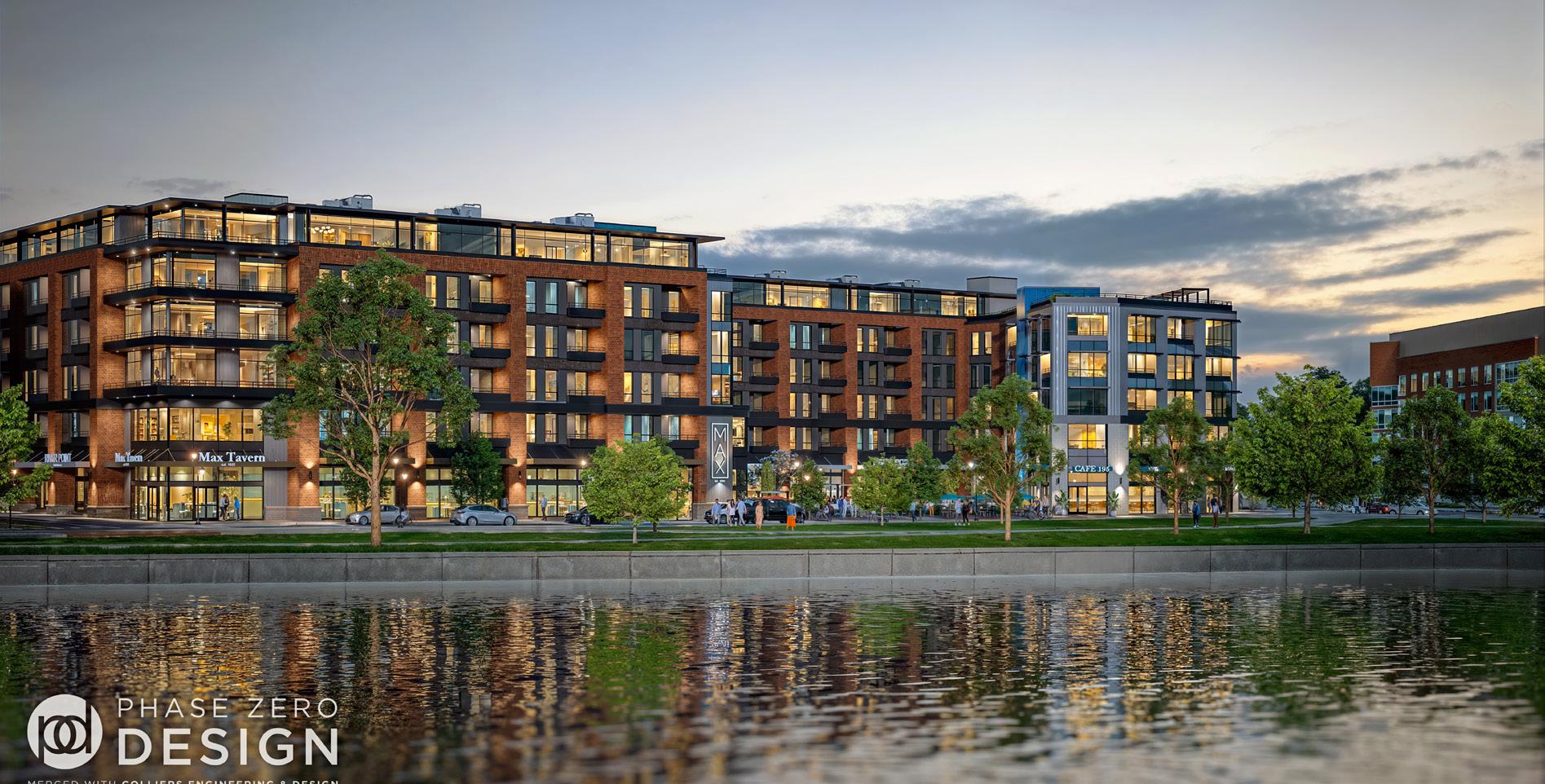
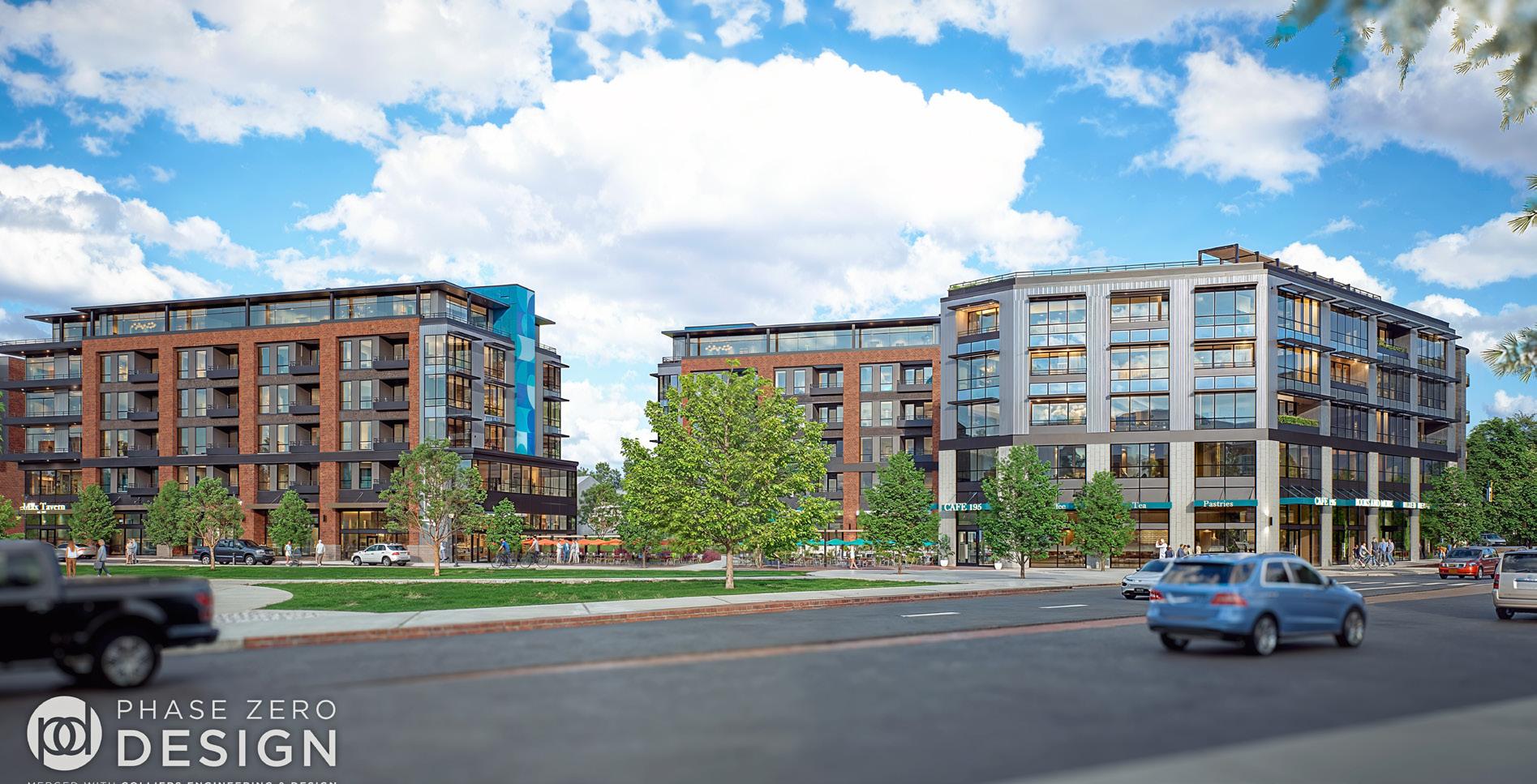

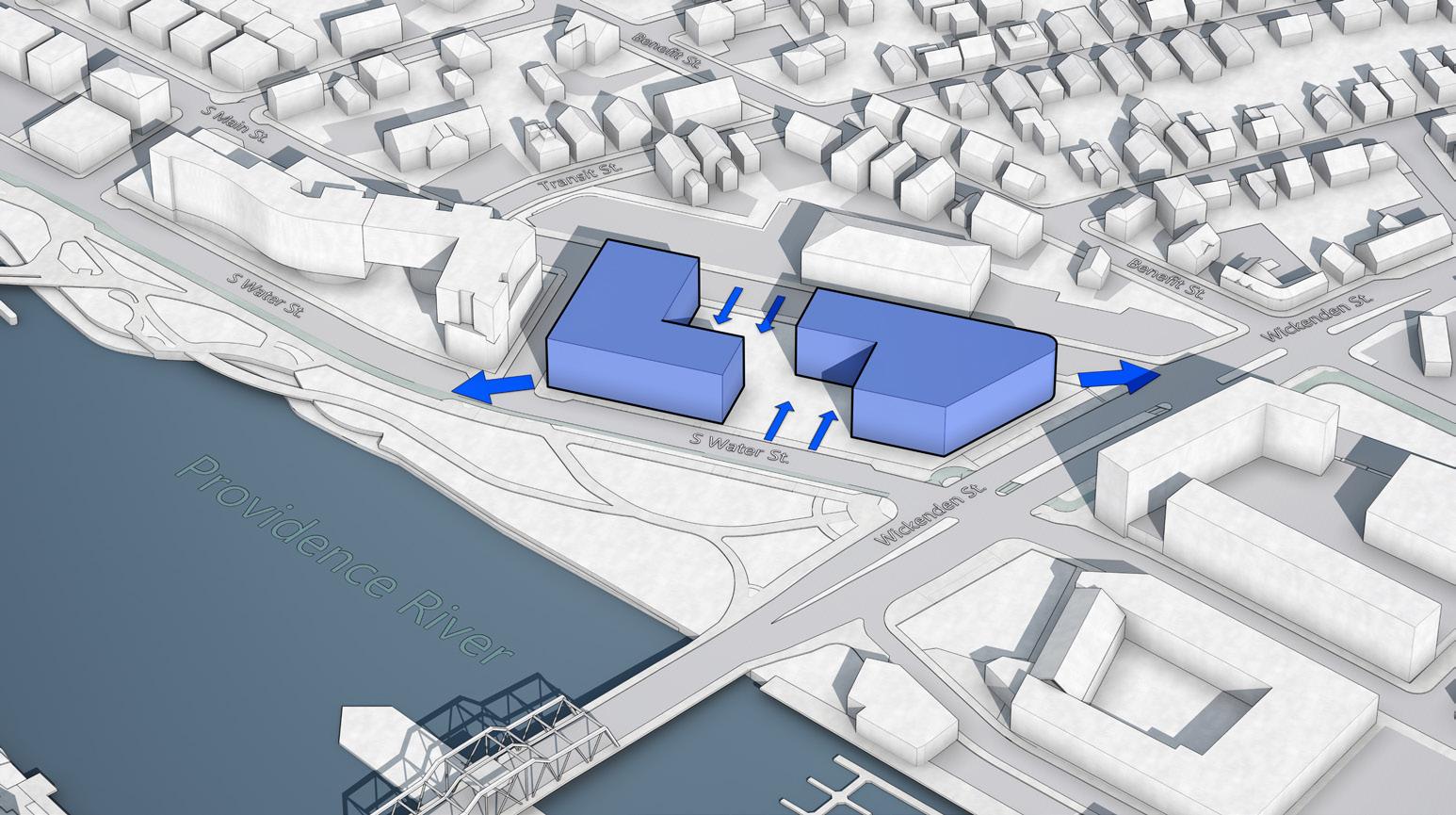
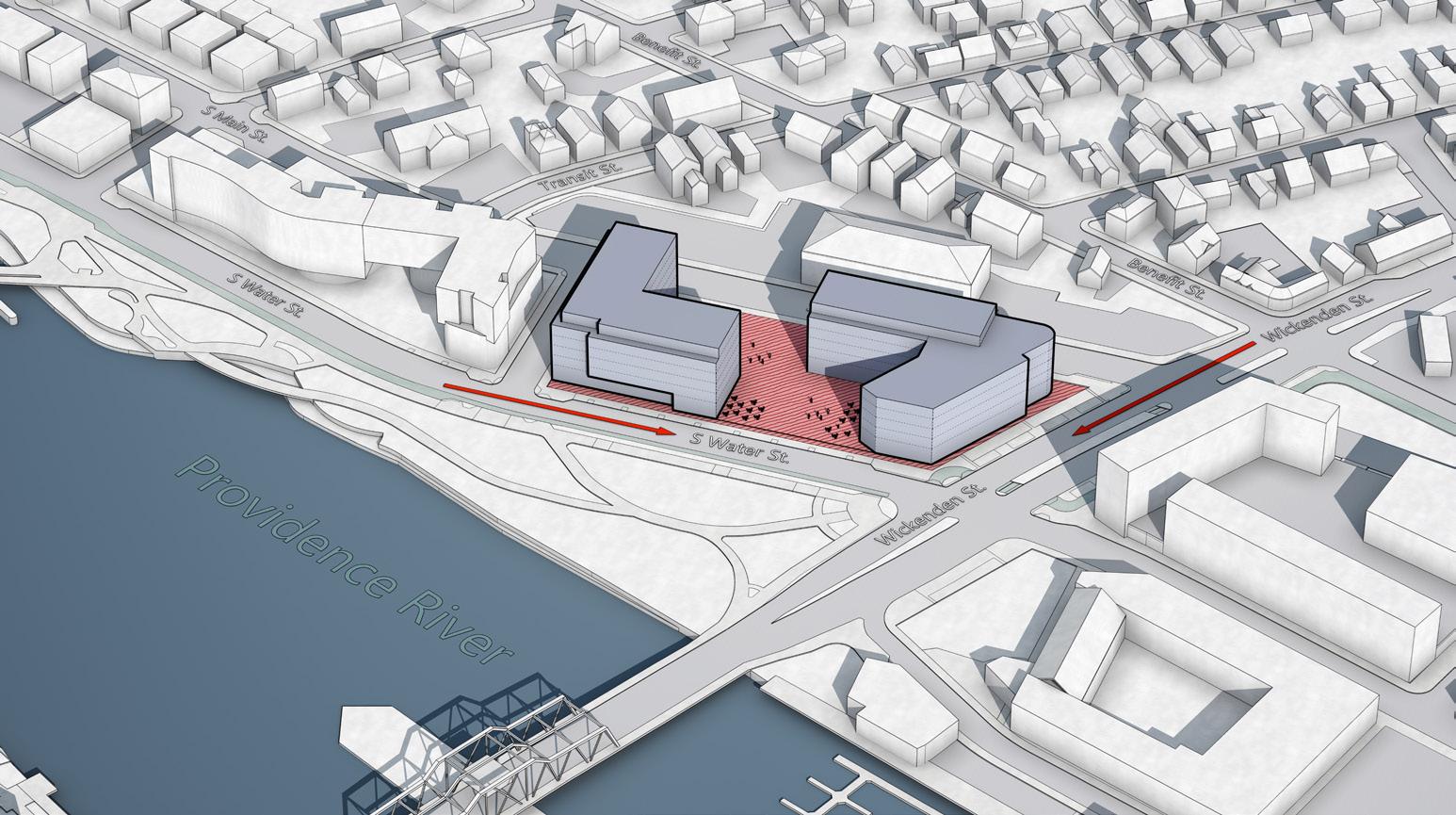
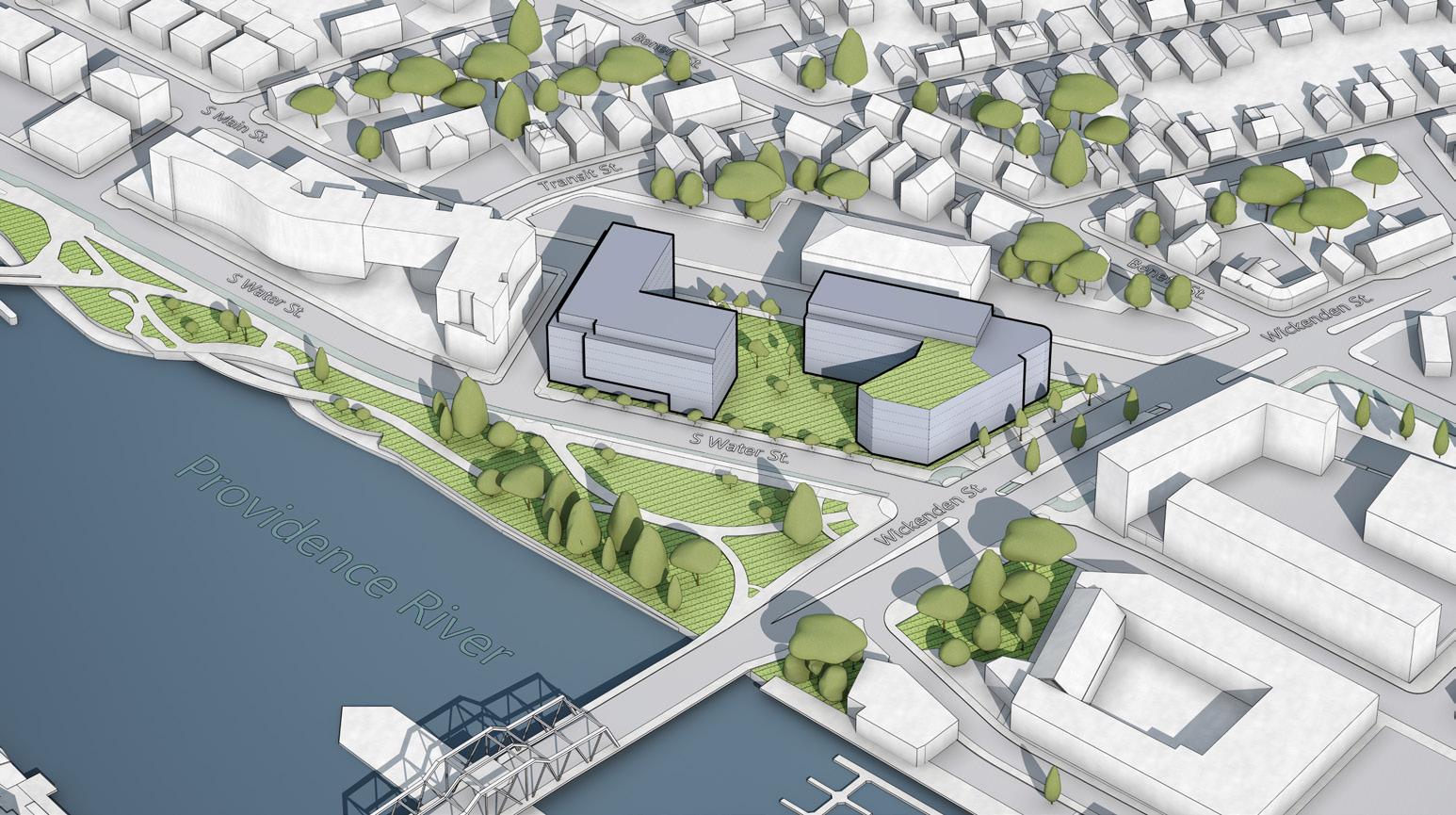
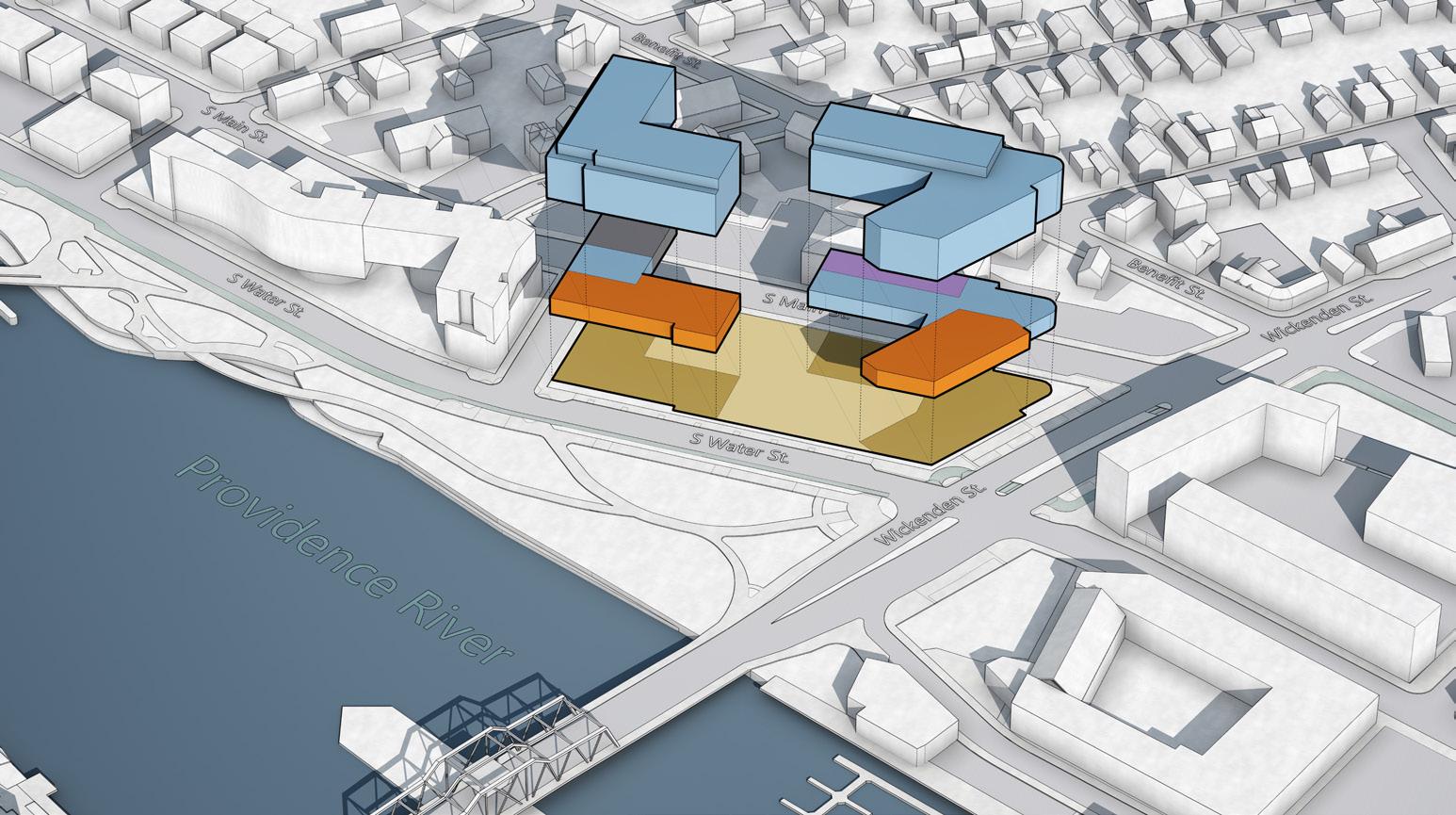
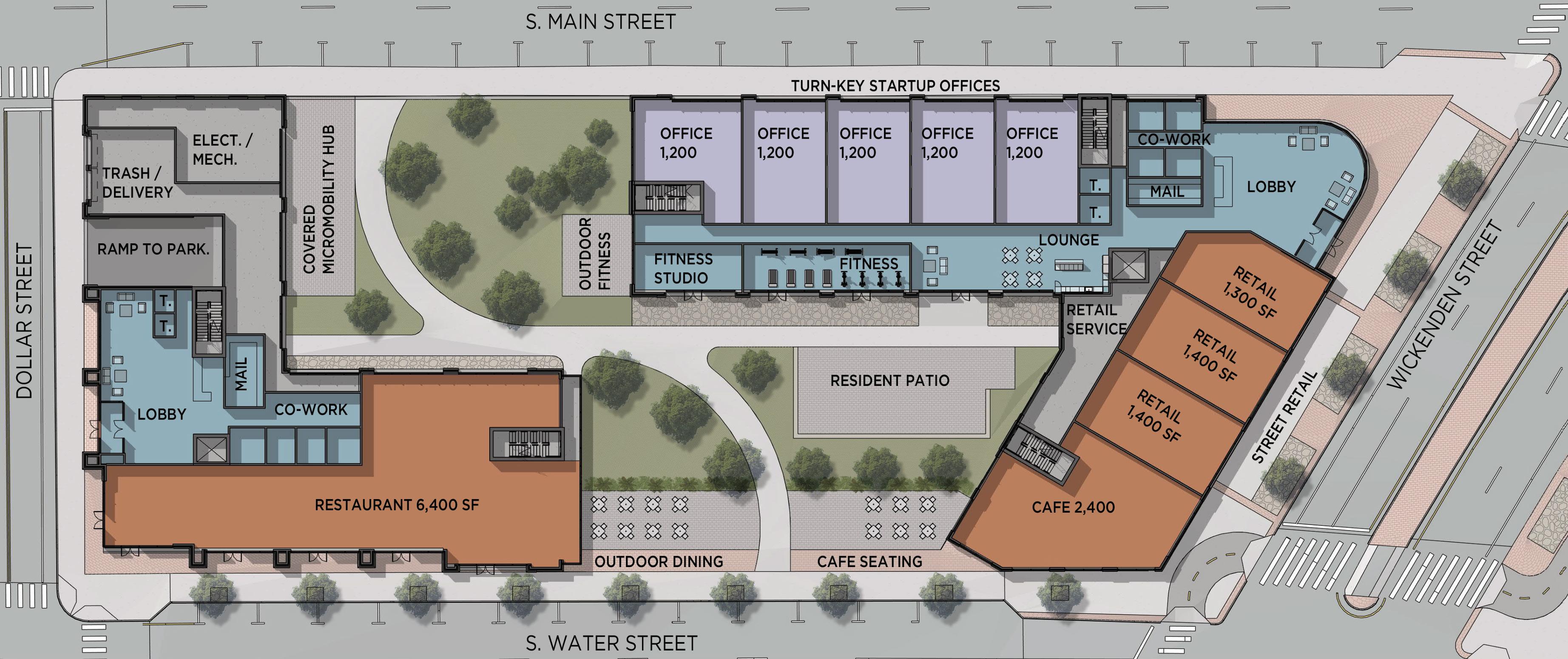
Our design focuses on activating the streetscape and surrounding areas with dynamic street-level spaces, including retail outlets, a coffee shop, and a full-service restaurant. We are engaging with top-quality restaurant groups interested in this location. The street level will feature a blend of retail tenants, dining options, office spaces, and incubator spaces for various fields such as research and development, life sciences, media technologies, entrepreneurship, design, hospitality, and software development. Visible amenities will include indoor and outdoor fitness areas, which will further enhance the streetscape.
RI


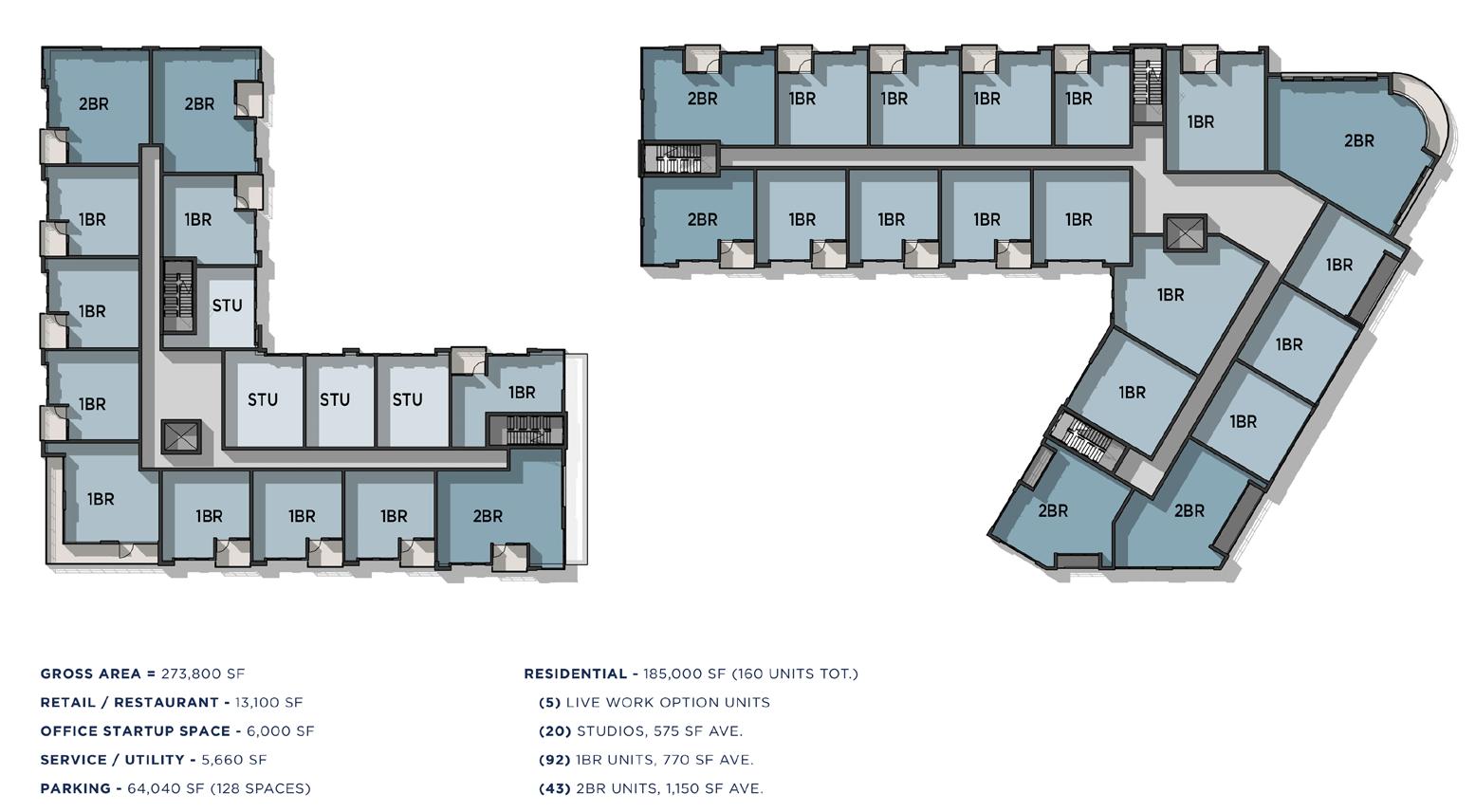
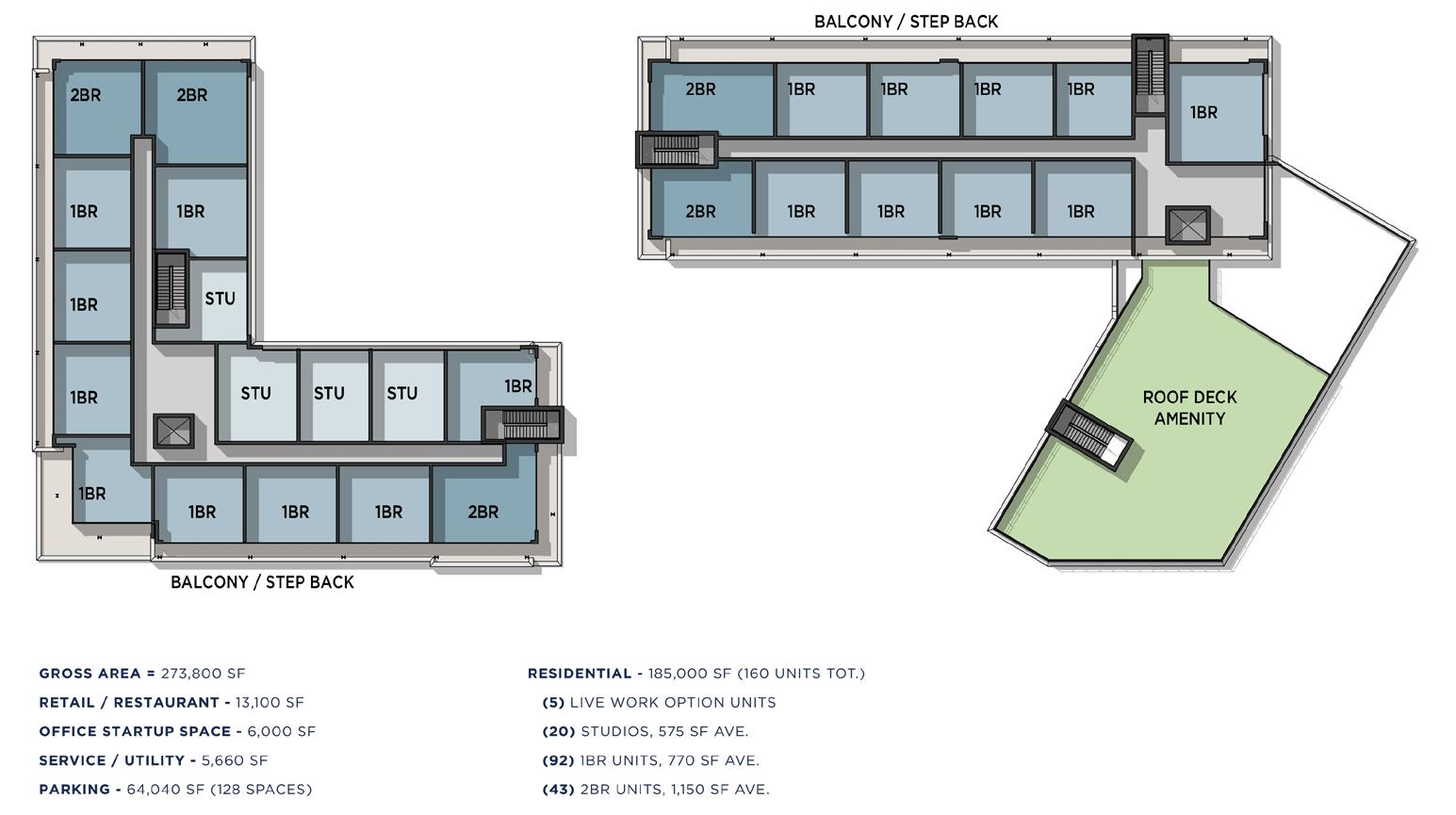


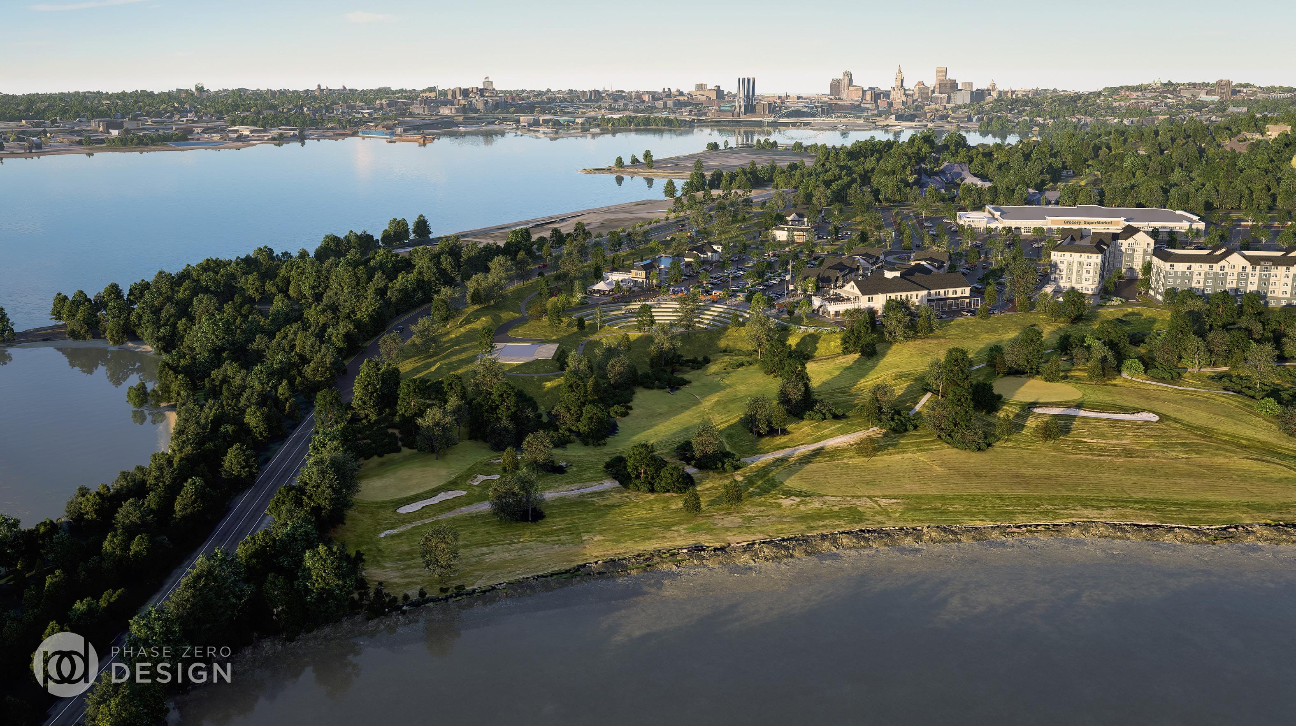
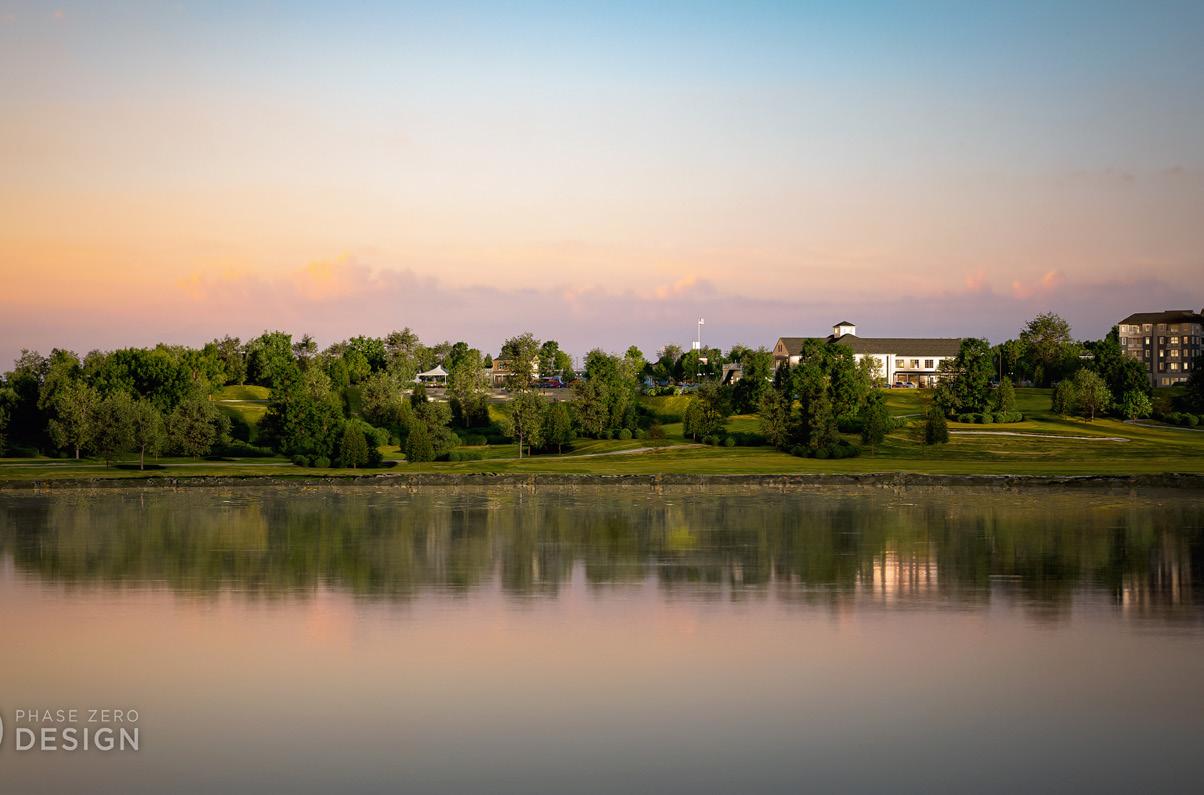
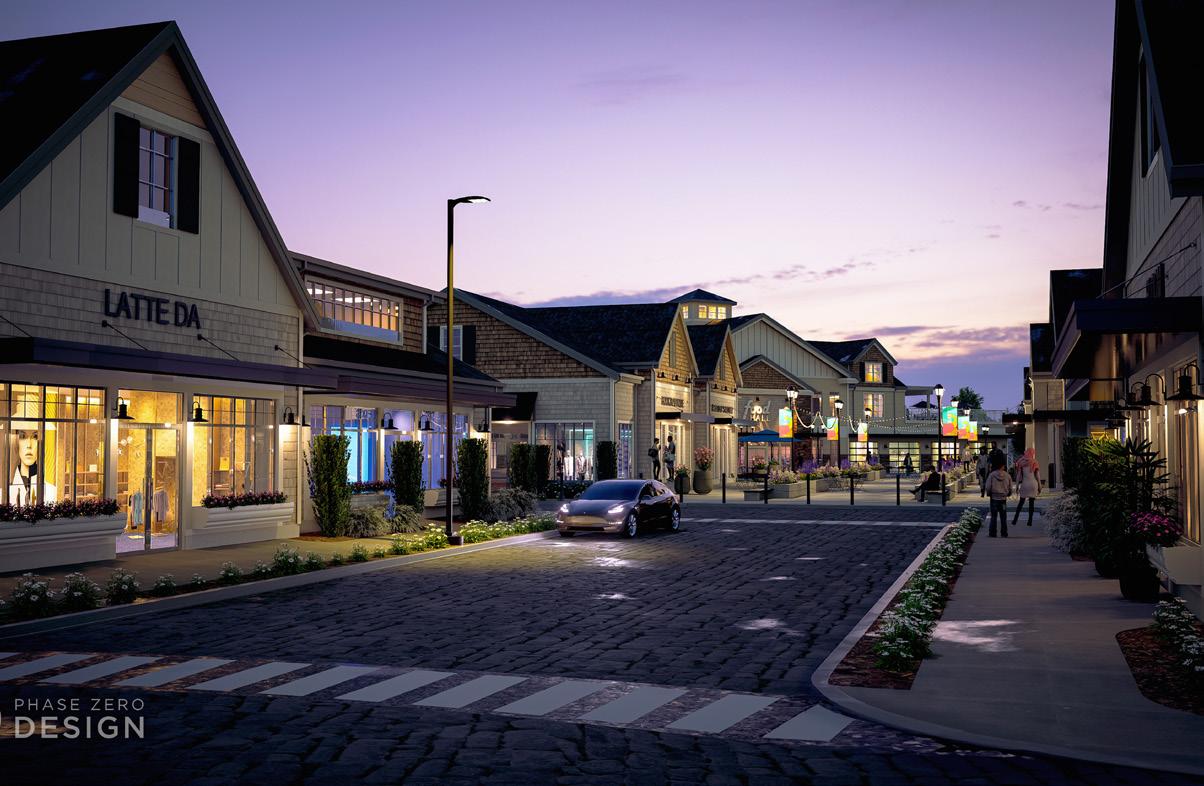
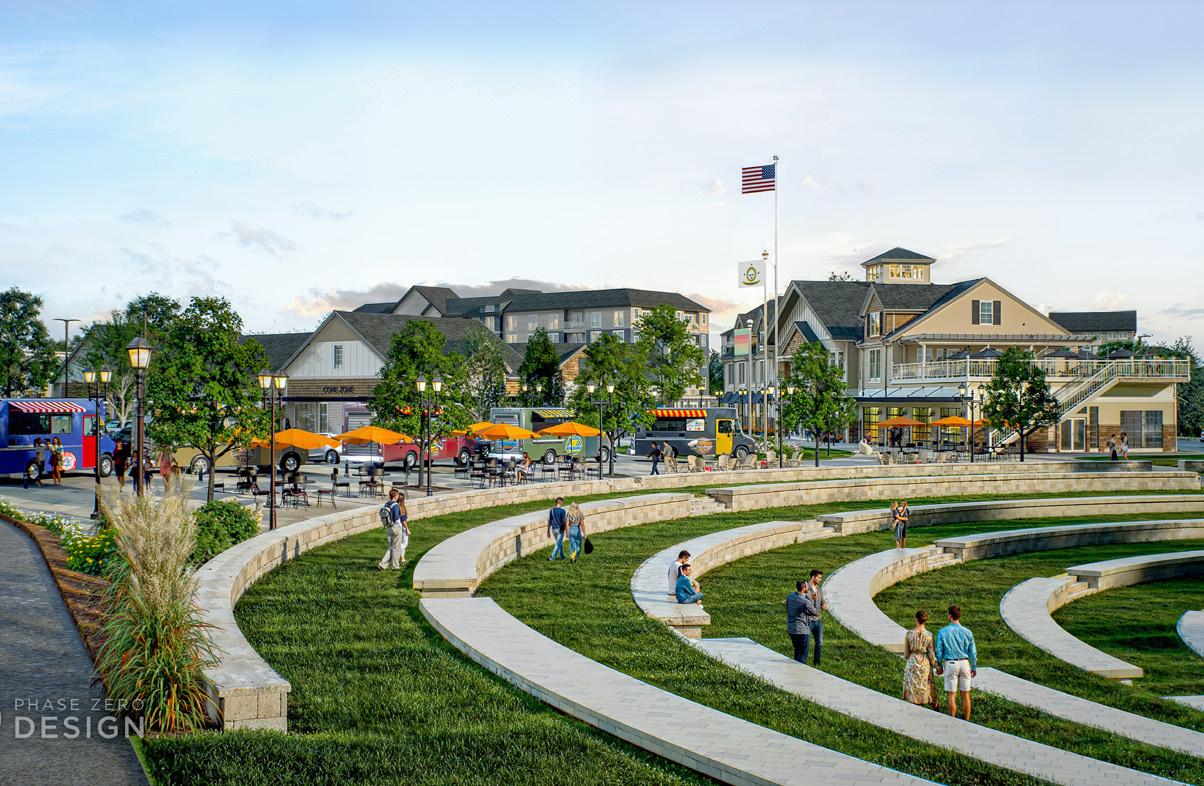
ONE of the many hats I’ve worn while at Phase Zero Design, is working One of our architects closely on rapid development of Concept master plans.
One of these projects was 500 Veterans in Rhode Island. This project was one of the first projects I touched within my first three weeks. This project involved everything from quickly getting context and site models done as well as a number of quick prototype buildings and linking it all together in revit while focusing on the final renderings to sell the design to not only the client but also the city.
This Project required not only a high level of accuracy but also speed as the deadline was within a month. Thankfully we won the project and it has continued to be developed for the past 3 years and it’s always a joy to hop in and update the renders and see how the project has evolved from our original concept.

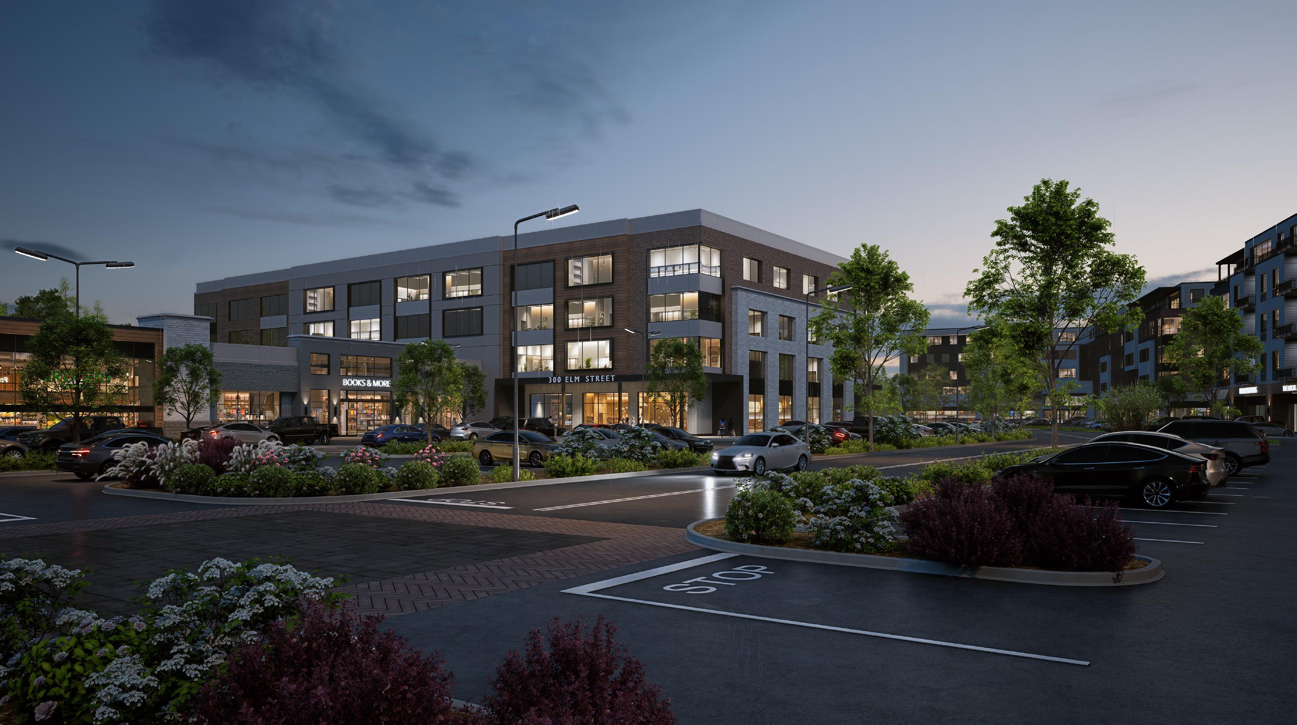
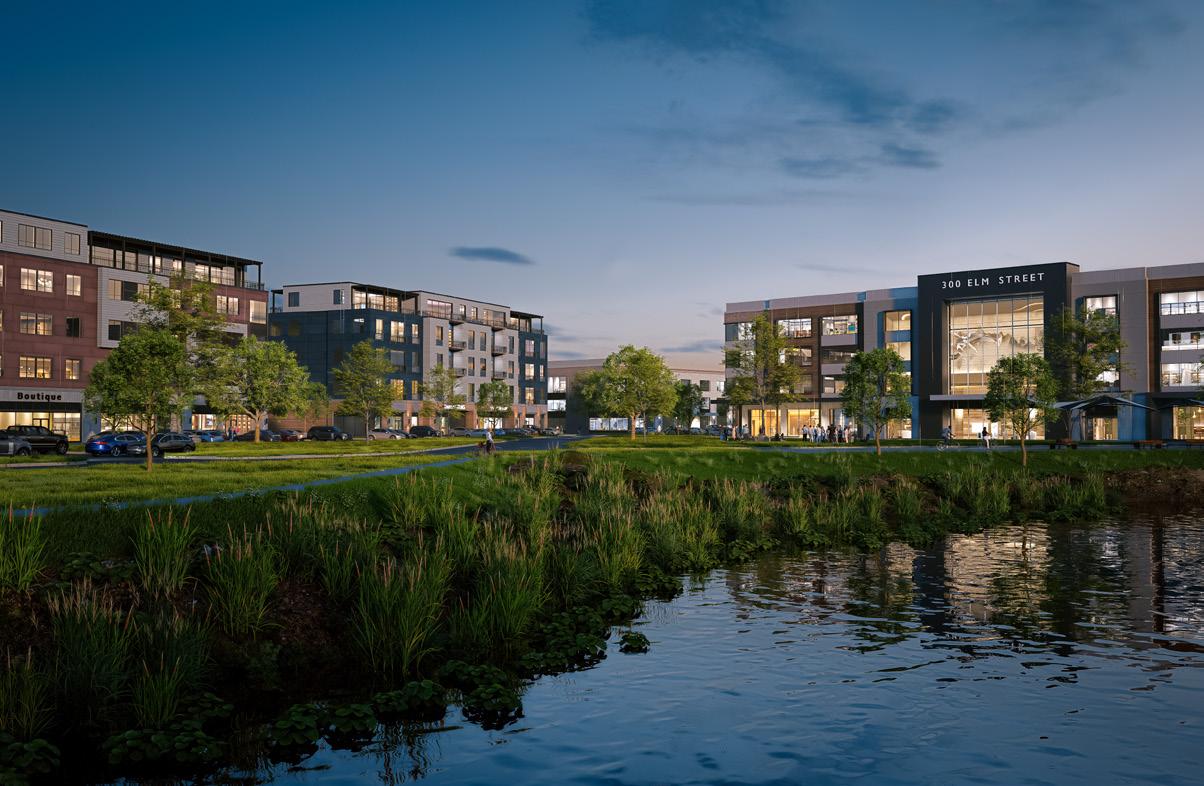
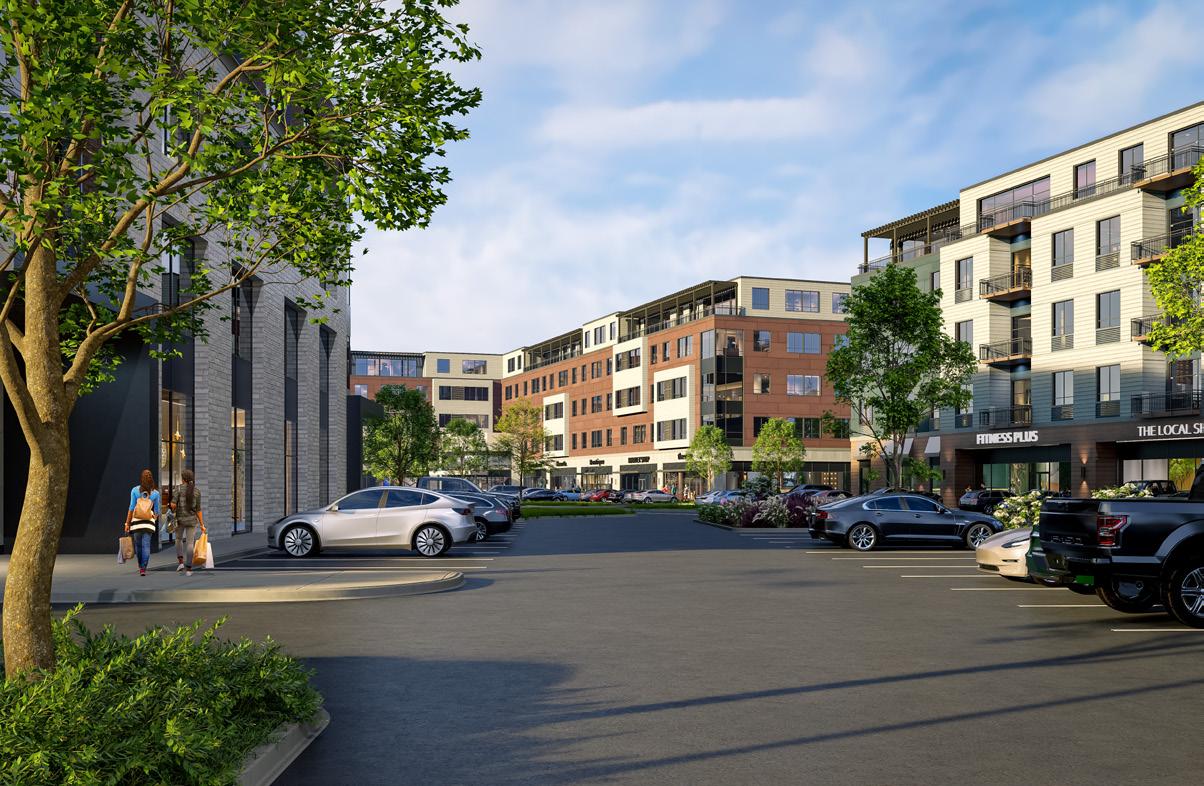
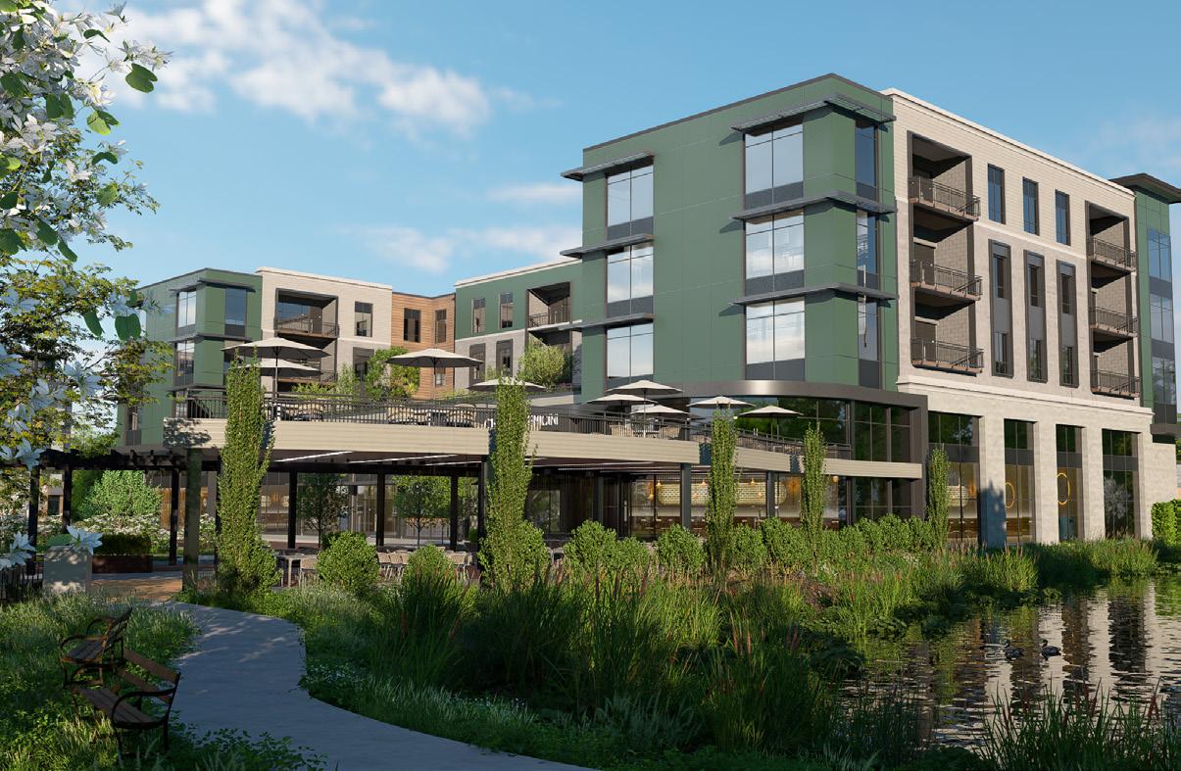
A second more recent project like this is the North Haven Project. This Connecticut project will hopefully have a similar path as 500 veterans but is still at that very first stage.I was also given much more freedom on this project and able to take on more responsibilities as my own designer. And thankfully hit the mark on this and only had slight tweaks that the client wanted to have made.
Thankfully with the years more experience I’ve had since the Rhode Island Project, the renderings have gotten to a presentable state in around a week and building designs are much more fleshed out and the overall quality has been much higher than before.
This has allowed for more time to spend on an animation flythrough as well as refining the details at much finer detail than we were able to do on the earlier project
Lastly one of my biggest strengths and the Hat I wear the most at Phase Zero Design and beyond is Arch Visualization and Design. And I like to now stress the Design portion because It’s not just the renders that I’m generating, but making sure the design looks as good as the renders. In the next couple of sheets you’ll see examples of not only taking the render to the next level but the design to the next level.
In some of the befores there are major changes and complete redesigns that needed to be made but others just needed colors to be adjusted and lighting to be redone. My greatest accomplishment is to take a project that everyone has given up on, make a few adjustments to get the designer excited again and work with them to get the best result possible.
On the last few pages are a selection of 8 out of 400+ renders that I have saved that stood out to me as the best examples of my work done the past few years at Phase Zero. I tried to pick a variety of interior exterior day and night as well as speed where the Caring Health Office was completed from blank revit model to final render in 3 day to Legal sea foods wich with design iterations was done over the course of a month
