Plans Gallery & Planning Guide Great Homes Happen By Design®




Stillwater’s design heritage is grounded in the aesthetics of the masters of modern architecture. Homes seamlessly blend indoor and outdoor living with a generous use of glass, high ceilings, and architectural detailing to provide volume and dramatic spaces.

The Stillwater team believes contemporary, architect designed prefabricated homes should be more accessible and more sustainable. Stillwater’s prefabricated building system uses advanced tools to streamline the design and building process, shorten project times, and reduce costs. Plans specify every finishing element, (down to the home’s address numbers) to ensure a fully integrated contemporary look. At Stillwater Dwellings, the details are important.
The flexible Stillwater building system can be adapted for homes of any size. The same architectural details used in our smallest designs also apply to our largest. Advanced design systems and uniform construction details add efficiency and economy to help make high quality contemporary homes accessible to a broad range of tastes and budgets.
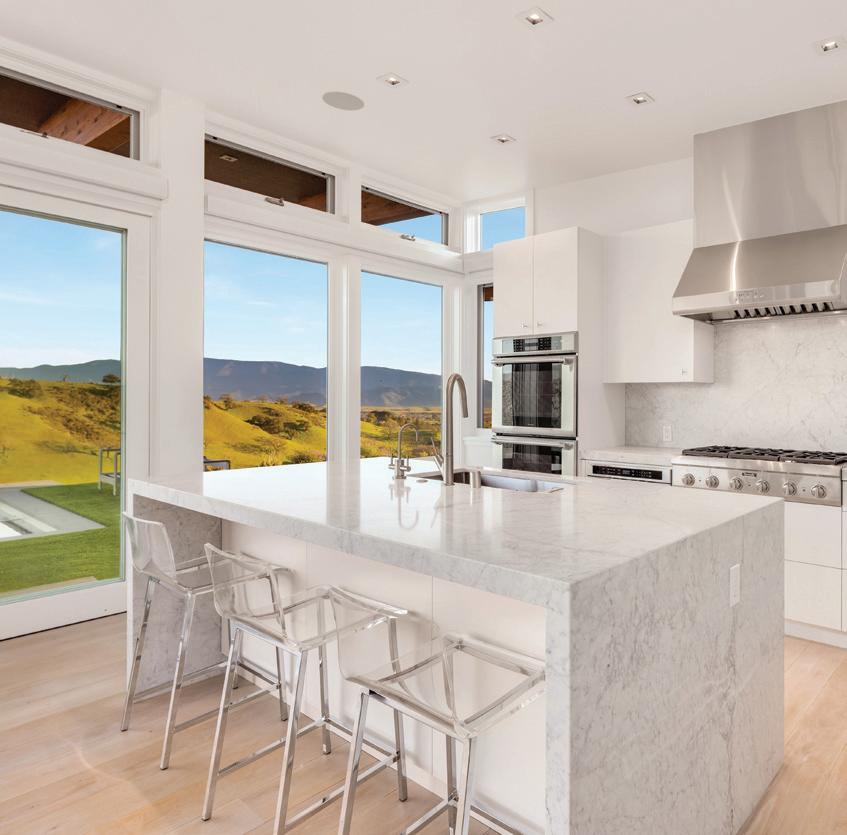
The Stillwater team personally guides each client through the custom home process. Clients work with Stillwater’s project managers and architects to customize their home design. Stillwater handles the details, from defining site requirements to managing the budget.
“We were immediately struck by Stillwater Dwellings designs, but it was the upfront pricing that made it real for us. Savings were nearly 50% compared to estimates from site-built contractors for a home of the same size and quality.”
Stillwater Homeowner – Portland, OR
Stillwater Dwellings utilizes a prefabricated panelized building system.
With the panelized prefab system, all major framing components are fabricated to the highest quality in a factory and shipped to the building site. This system ensures precision and predictability within a sustainable framework.
A panelized system allows a home to be designed with the flexibility of a stick-built-home, yet remain more economical. Sections of wall panels are pre-built according to your home’s specifications in a climate controlled factory setting, then shipped flat on a truck to your site. Flat shipment allows us to access difficult sites such as steep slopes, rough terrain and narrow driveways.
Once the prefabricated parts are on site, your contractor will assemble the home.
“We have been totally...100%...satisfied with our interactions with you and your team in every way. We have nothing but good things to say about the entire building process, right from the initial discussions we had with you, all the way through to the completion of our home. The experience has been outstanding in every way, and we’d do it all over again in a heartbeat. I’m always pleased when someone calls who is considering a Stillwater Dwellings home so that I can encourage them to proceed with their dream.”
With the panelized prefab system, all major framing components are precision fabricated and assembled in a factory, then shipped to your building site. Finishing work is done on-site by a local contractor. The Stillwater price includes:
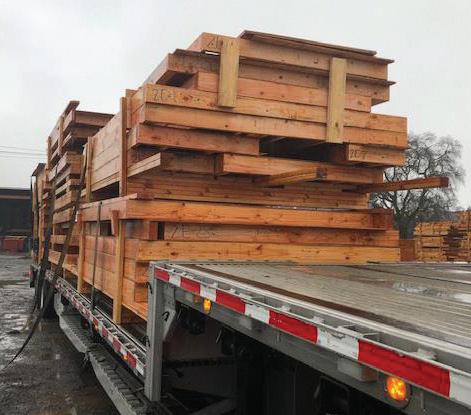
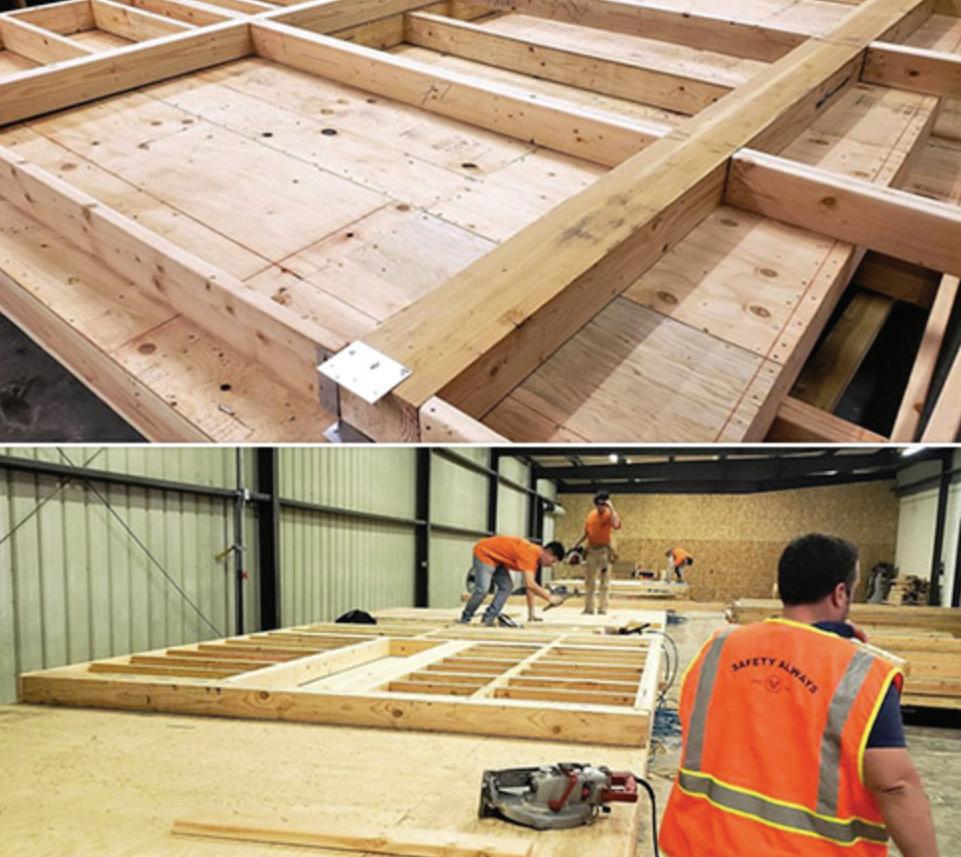
• Design
• Structural Engineering
• Permit Coordination
• Stillwater Component Package
• Support During Construction
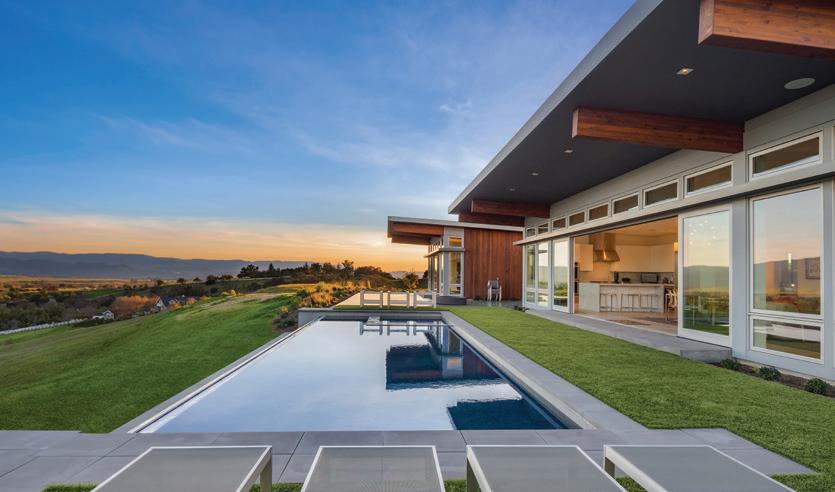
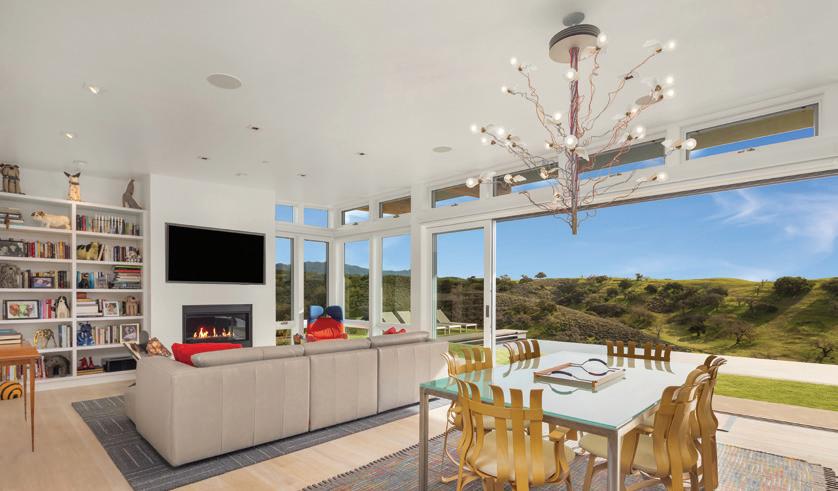
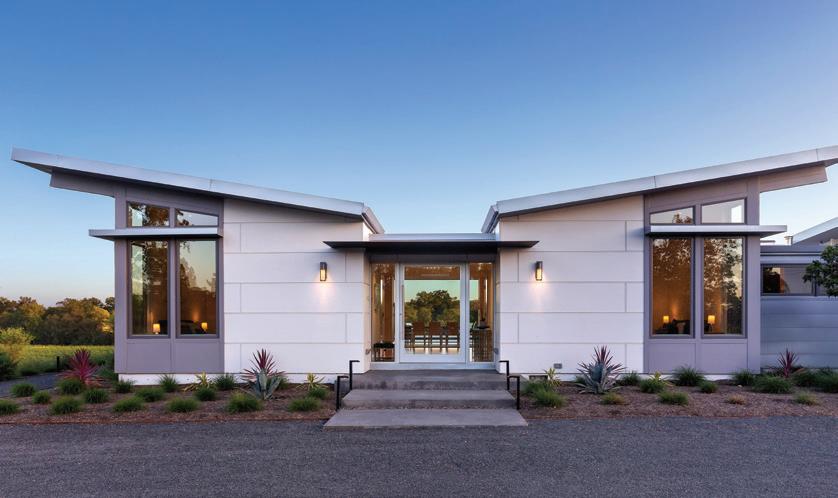
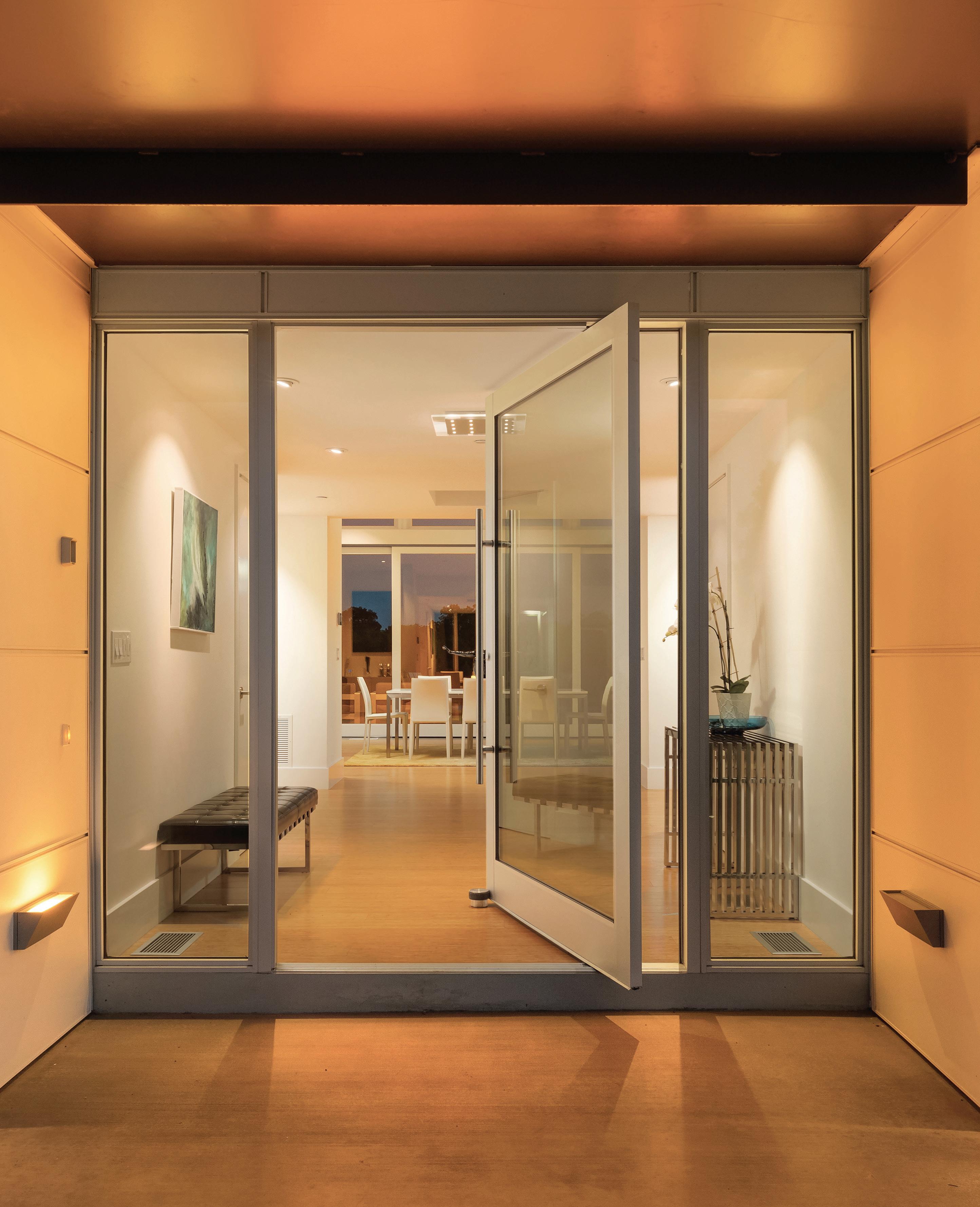
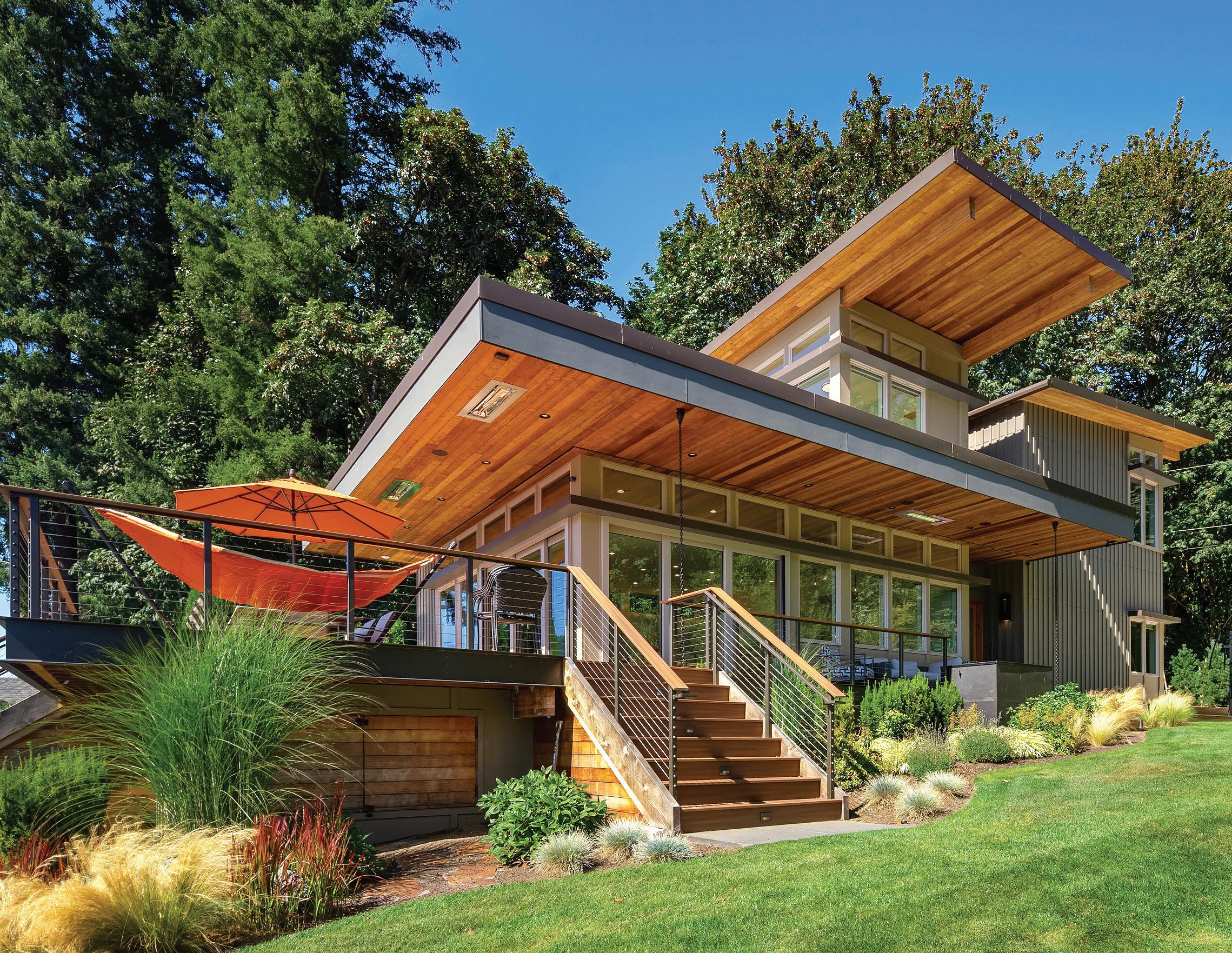
To Stillwater clients, smart contemporary design, intelligent use of materials, and the ability to customize are more than important—they are requirements.
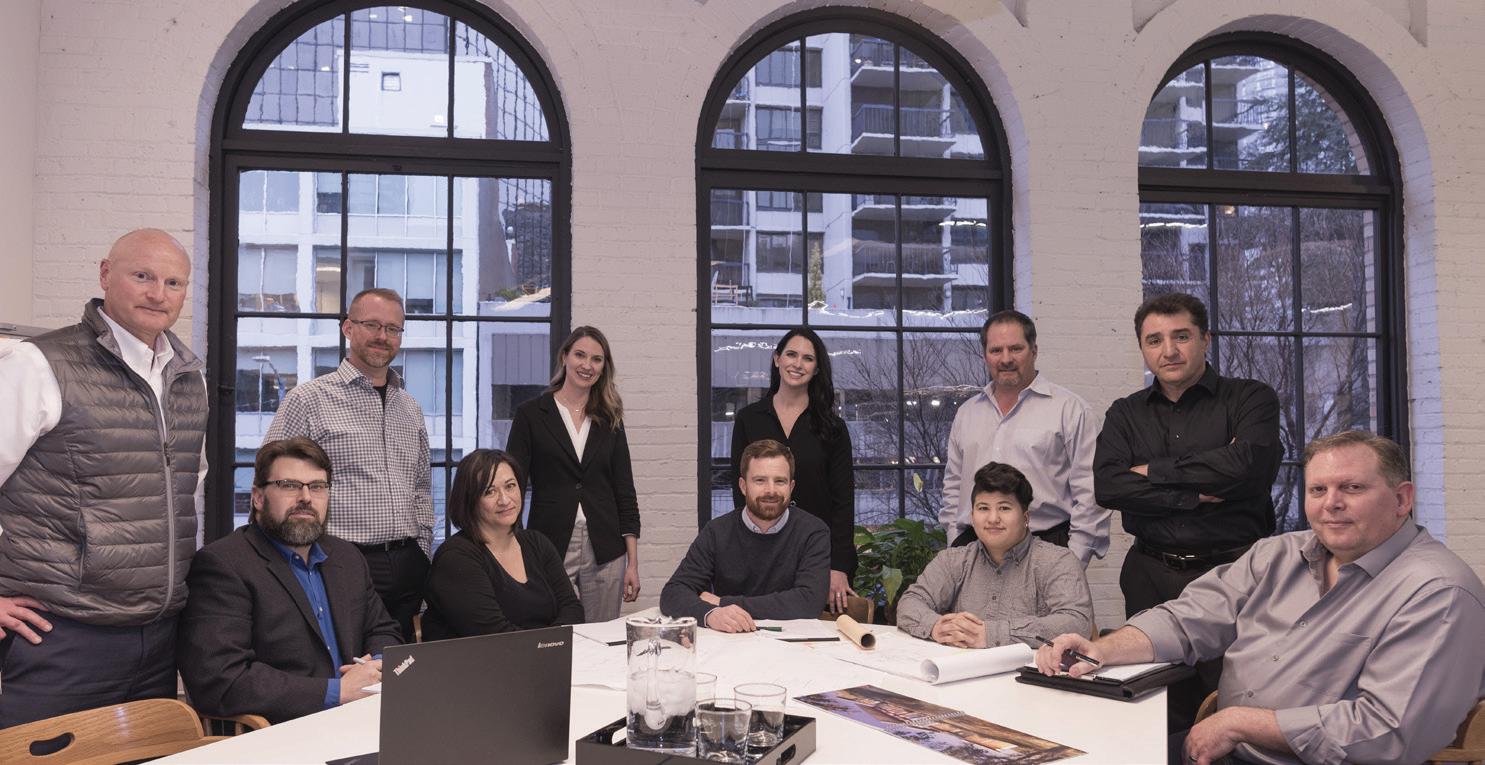
Having a home that meets your unique needs and sensibilities is the primary reason you decided to build a custom home. Clients work with Stillwater project managers and architects to personalize their selected plan or to develop an entirely custom plan based on the Stillwater “spine and wings” building system.
Once you’ve chosen your property, a Stillwater Dwellings professional will conduct a site visit to evaluate the characteristics of your site and help determine the ideal orientation and location for your home. The careful choice of finish materials is an important step in the home design process. Stillwater Dwellings simplifies the task by offering three Finish Packages to fit a range of preferences and budgets. Many Stillwater clients select a Finish Package, then personalize it by mixing and matching specifications. Our clients also have the option to replace any specific component (i.e. appliances, fixtures, etc.) with their own selections. See reverse side for Finish Package details.
The Stillwater process is built around exceptional contemporary design, unmatched personal service and efficient processes. Through the years, Stillwater has developed tools that allow us to track each project at each phase of development. Utilizing sophisticated project management and pricing tools, we provide fixed, up-front costs for services and materials provided by Stillwater as well as solid estimates for contractor costs— eliminating surprises.
“Every single person who walks in uses the ‘love’ word when they see our home. We feel amazing energy in every detail and part of this home. Delicious.”
Stillwater Homeowner – San Juan Island, WA
Stillwater Dwellings has developed a highly efficient three-phase design and construction system. Our team of professional architects and project managers personally guide you through every step of our straightforward process.
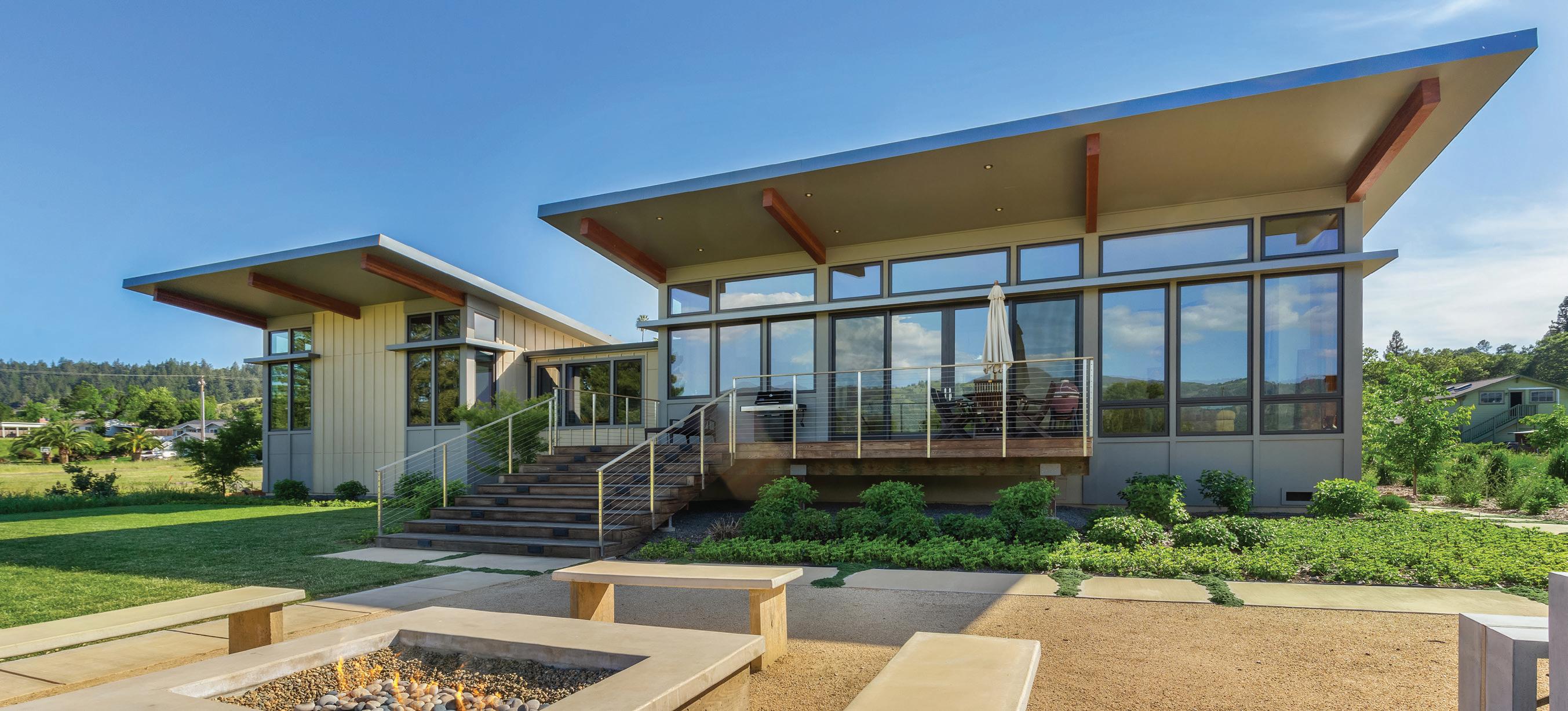
“We had looked at many other designs and had considered at least two other companies. The first criteria was design. Stillwater created a clean, interesting, modern house that embodies the warmth of ‘home’ through thoughtful choices of materials. Secondly, the ease of communicating with Stillwater was a big plus.”
Stillwater Homeowner – OregonInitial Meeting: Once you’ve decided to move forward with Stillwater Dwellings, you will sit down with our team of architects and project managers to identify a design that meets all your wishes, fits your budget and is best suited for your site. We will discuss customization options as well.
Site Visit: A Stillwater Project Manager will then conduct a free, comprehensive site visit to analyze zoning and building permit requirements as well as help with placement of the home on the property.
Design: Stillwater architects then develop complete plans, incorporating your modifications along with a comprehensive specification document that details materials and finishes. The Stillwater Interior Designer will meet with you to discuss your finish package options and interior preferences.
Pricing: Upon completion of the design; Stillwater provides a fixed price for the components provided by Stillwater Dwellings and a cost estimate for all on-sight elements of your project
Deposit: A deposit of $15,000 - $25,000 depending on level of customization, or $40,000 for a completely custom home (credited to your Stillwater Dwellings purchase), is due at the start of Phase 1.
Engineering: Based on the final fixed pricing established in Phase 1, Stillwater architects develop a final floor plan and oversee production of engineering and permit drawings.*
Permitting: Project managers work with your local building department and agencies to apply for customary permits
*The building contractor you’ve hired will use the final engineering drawings to refine many of their on-site related costs.
Payment: 15% (18% in CA) of the final fixed price of all Stillwater Dwellings components is due at the start of Phase 2
Fabrication: Your home will begin production at our climate controlled manufacturing facility
Contractor: The Stillwater team will work closely with the contractor to finalize their related costs. The contractor will schedule site work and begin work on the foundation, driveway and utility hookups
Final Construction: All fabricated components will be shipped to your site and installed by the contractor according to Stillwater plans
Move-In Day: After a final walk-through with a Stillwater Project Manager, your new home ready for move-in day.
Balance: Balance due at start of Phase 3.
The first step is to reach out to us. We are available to answer all your questions and to discuss your new home plans. There are no dumb questions. We can help guide and advise you in this important, early phase of planning so that you feel confident moving forward building your new home.
To Get Started, Contact Us At 800.691.7302 or info@stillwaterdwellings.com.

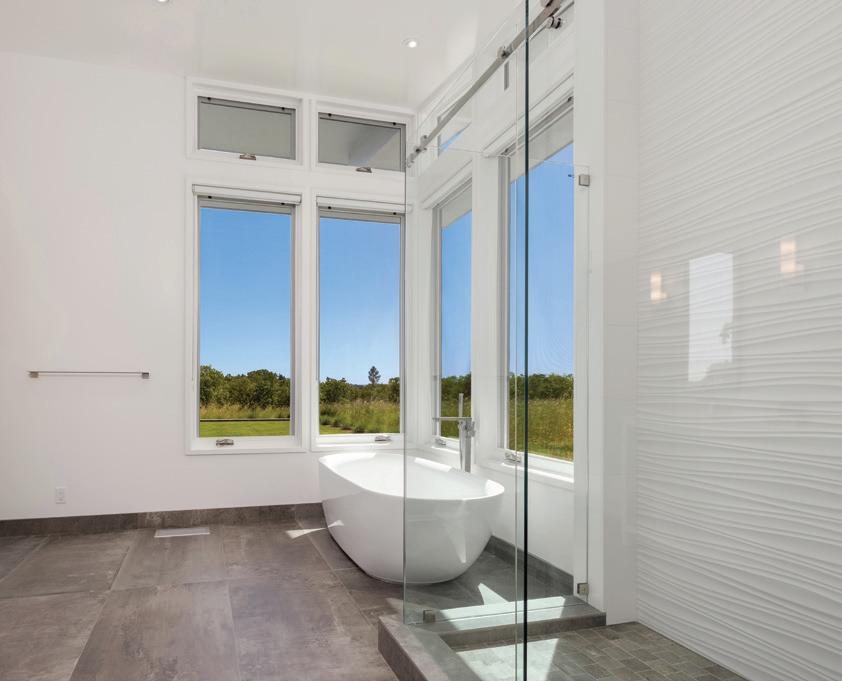
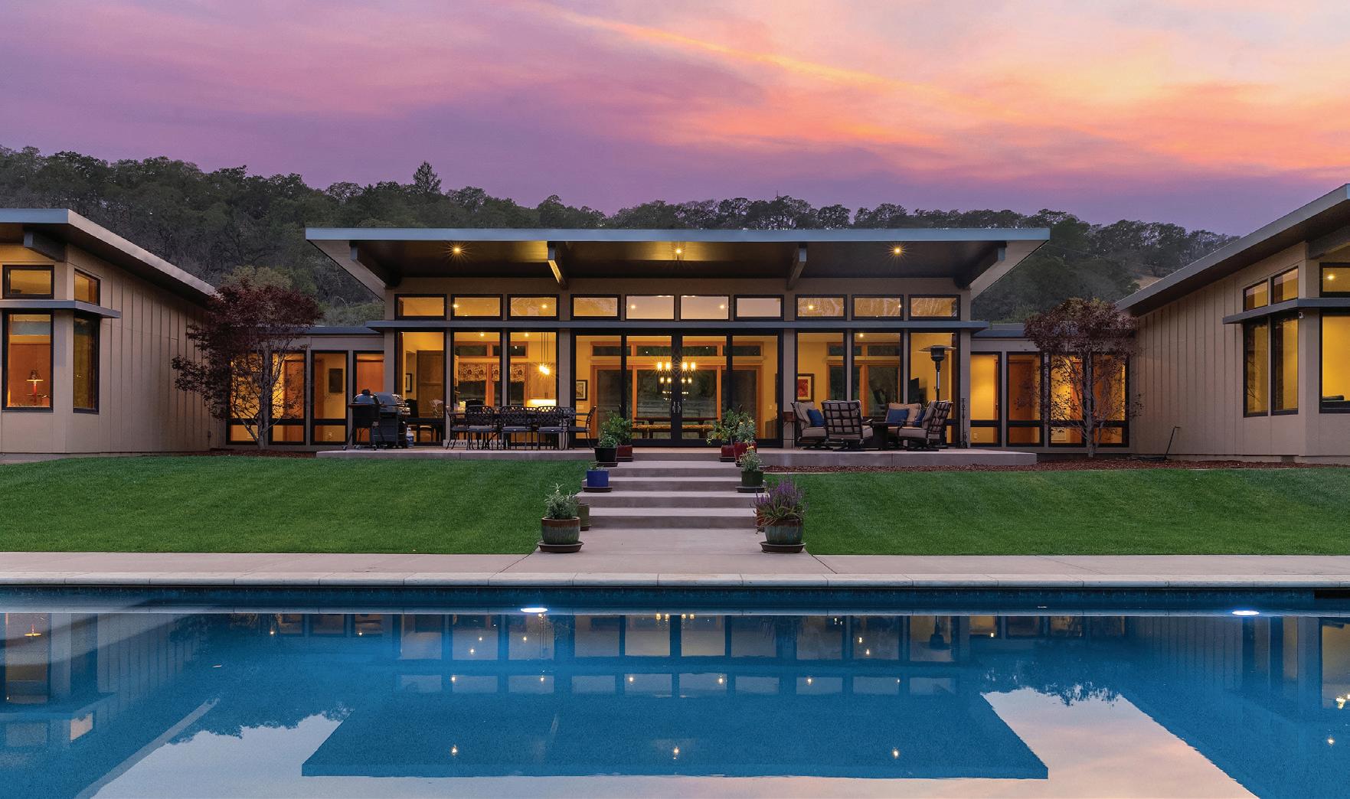
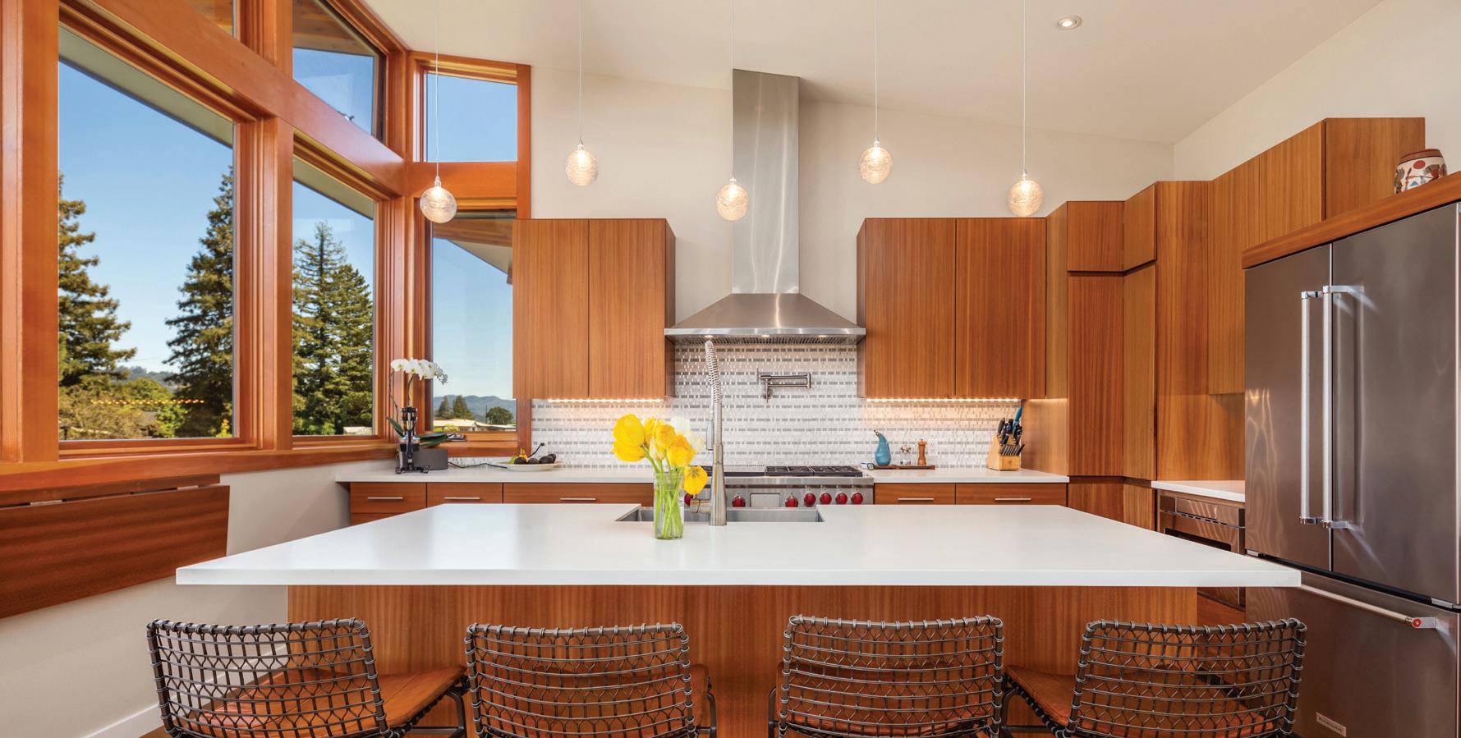
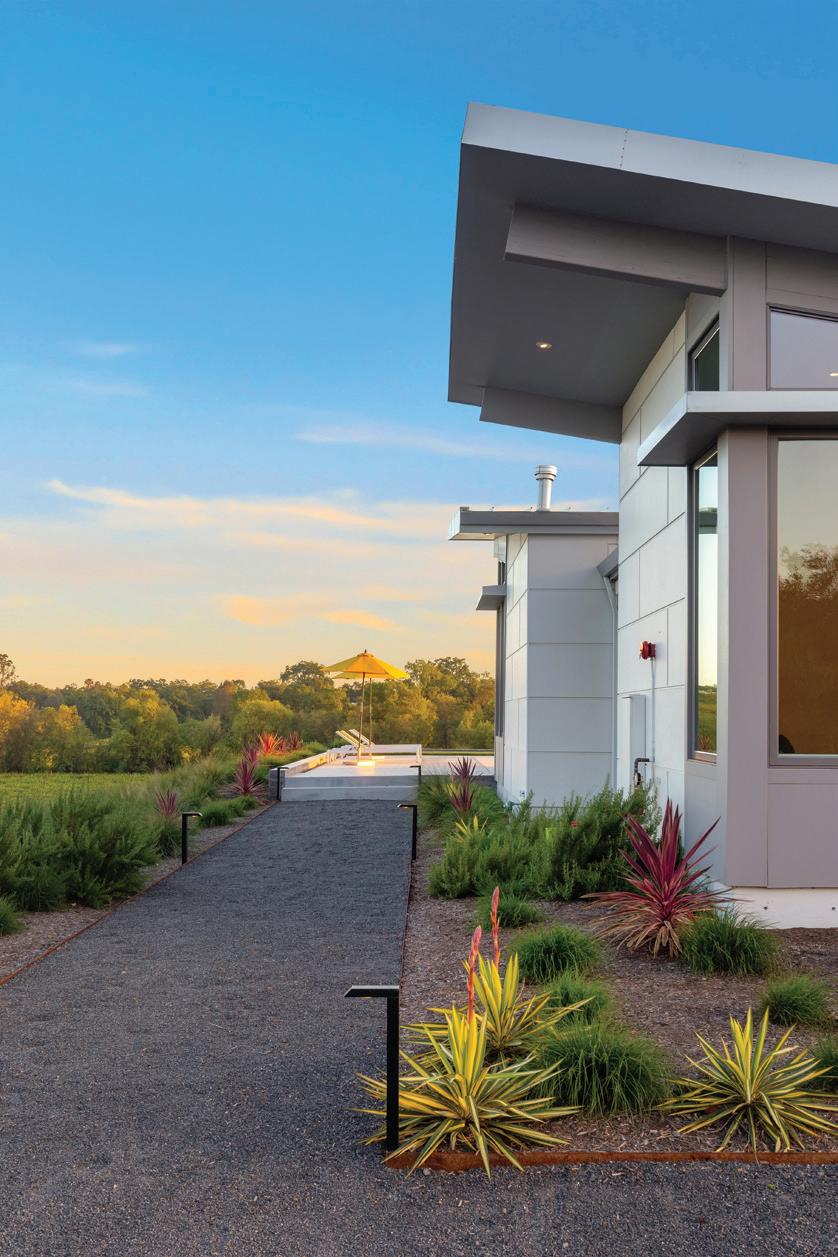
The careful choice of finish materials is an important step in the home design process. Stillwater Dwellings simplifies the task by offering three Finish Packages to fit a range of preferences and budgets. Many Stillwater clients select a Finish Package, then personalize it by mixing and matching specifications. Our clients also have the option to replace any specific component (i.e. appliances, fixtures, etc.) with their own selections.
Minimalist with modern roots. Clean and contemporary.
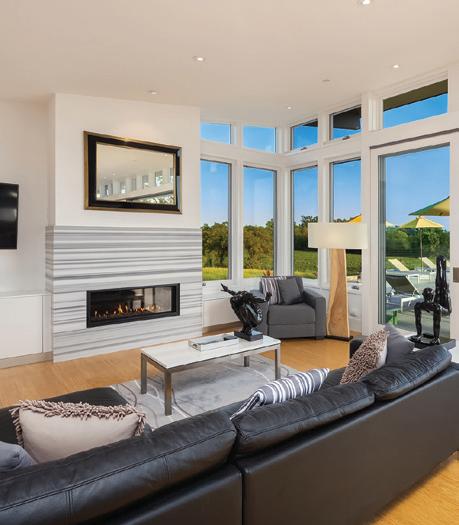
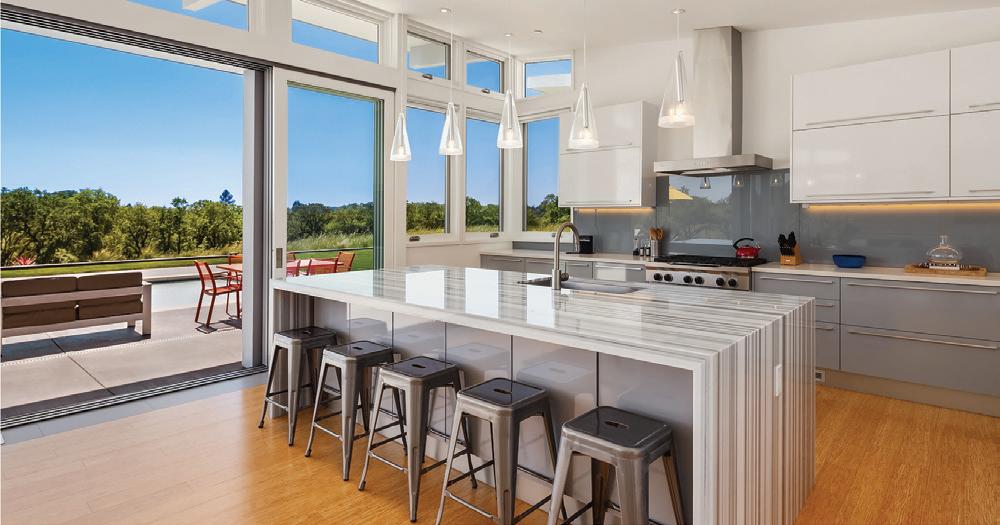
Simple, warm and refined. Natural wood and light airy colors.
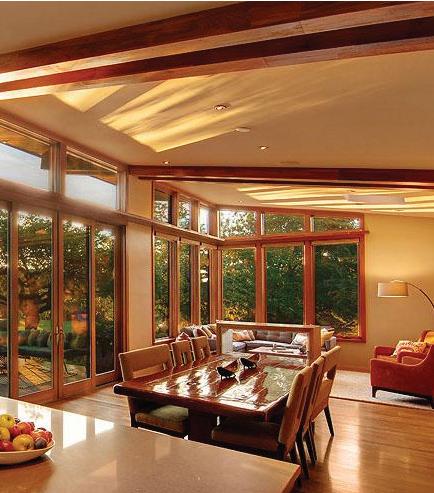
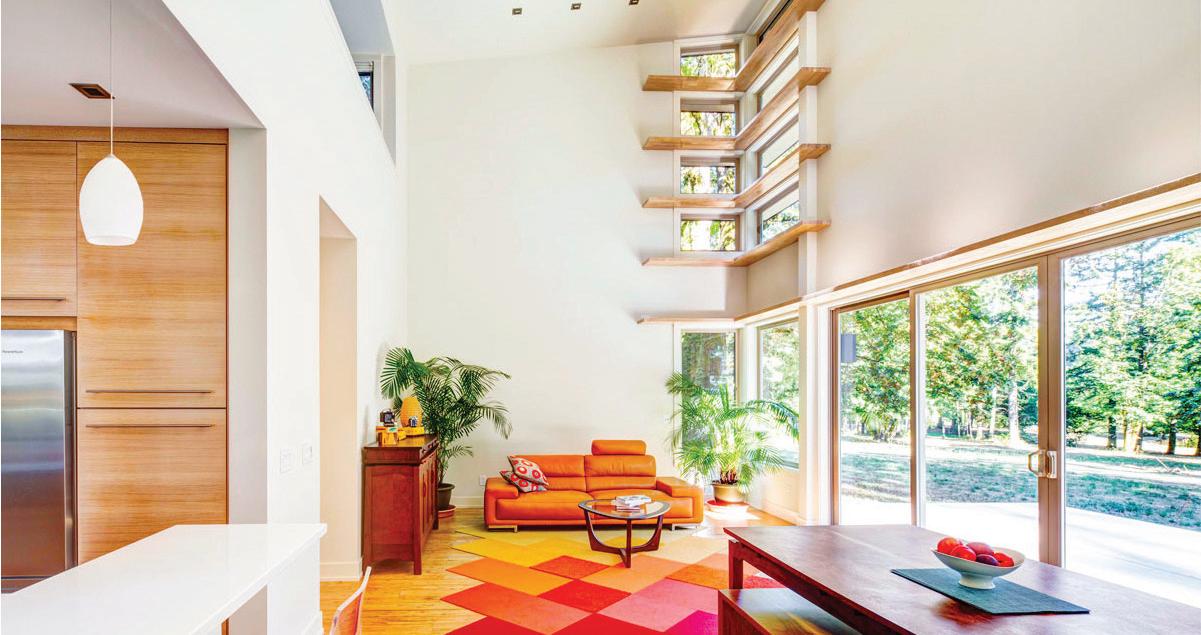
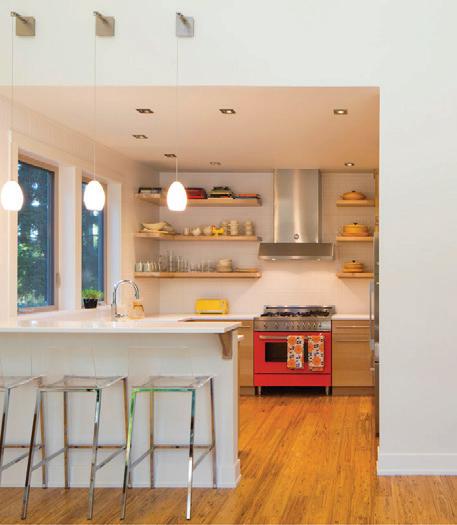

At Stillwater Dwellings, we believe your home should be a reflection of your personality and lifestyle. Our full-suite interior design service is available to all Stillwater clients who are looking for a professional design focus within the framework of Stillwater architecture. To learn more, contact: info@stillwaterdwellings.com or 800.691.7302.
Elegant and smart. A neutral palette with light wood.
EXTERIOR Siding
Vertical cedar tongue and groove siding, natural finish
Painted board and batten cement board
Aluminum clad wood, with thermal pane lowE glass
Through color tan vinyl, with thermal pane lowE glass
Roof Standing seam metal pan and membrane
INTERIOR Flooring
Hardwood flooring
Porcelain bath tile
Marmoleum flooring in laundry and mechanical rooms
Interior trim
Vertical grain fir
Painted wood
“We are loving our home. Even the dog’s spirits are high.”
Stillwater Homeowner – California
INTERIOR
Doors, interior
Fir, solid core
Poplar, painted, solid core
Cabinetry
Pedini
Maple doors and drawer fronts
Counter tops
Quartz slab
Fixtures & Hardware
White ceramic dual flush toilets and raised sinks
Brushed nickel door and bath hardware
Architectural 3" square recessed LED lighting
Appliances
GE Monogram Series
Frigidaire Professional Series
Rich, warm woods with complementary walls
Contrasting mix of ebony and maple woods with white walls
Maple woods with blond walls
Modern Natural Original
Energy efficiency and sustainability are at the heart of our design philosophy.
Our LEED-certified Stillwater architects evaluate the unique characteristics of each building site to maximize energy efficiency and reduce operating costs. Stillwater homes are highly insulated and tightly sealed. Modern fabrication systems reduce framing waste by up to 50%, compared to traditional stick-built homes.
Stillwater Dwellings and Exponent Solar Energy have partnered to offer a fully integrated Green Energy Management Solution as a core element of Stillwater Dwellings’ home designs.
Stillwater Dwellings is dedicated to home design, fabrication techniques and construction materials that are sustainable, environmentally sound and energy smart – now and for years to come.

• Low VOC paint used throughout
• Above-code insulation
• FSC certified hardwood floors
• Dual flush toilets
• Low-flow fixtures
• Integrated Solar Solutions
• Car charger ready
• Countertops made from recycled materials
• Passive heating and cooling
Our prefabricated panels are produced from an exceptional, engineered timber that is superior to solid, sawn timber from which traditional homes are built. In nearly all conditions, it will not twist, split, cup or warp—before or after it reaches the job site.
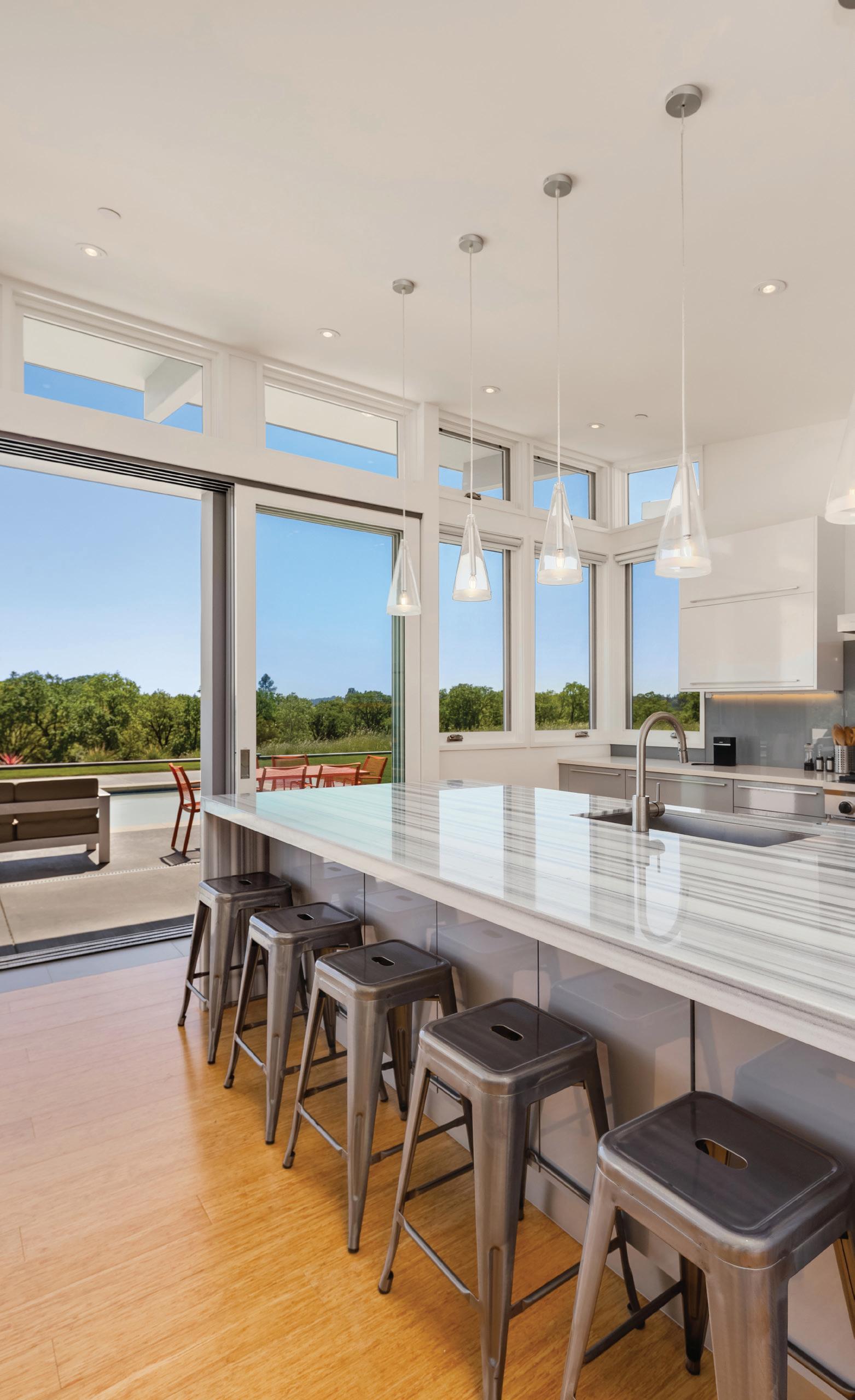
Not only does our method reduce waste up to 50% compared to traditional building methods, it also helps to protect old-growth forests.
2x6 stud walls
Spray foam insulation (for insulation, air tightness and vapor tightness)
Plywood sheathing

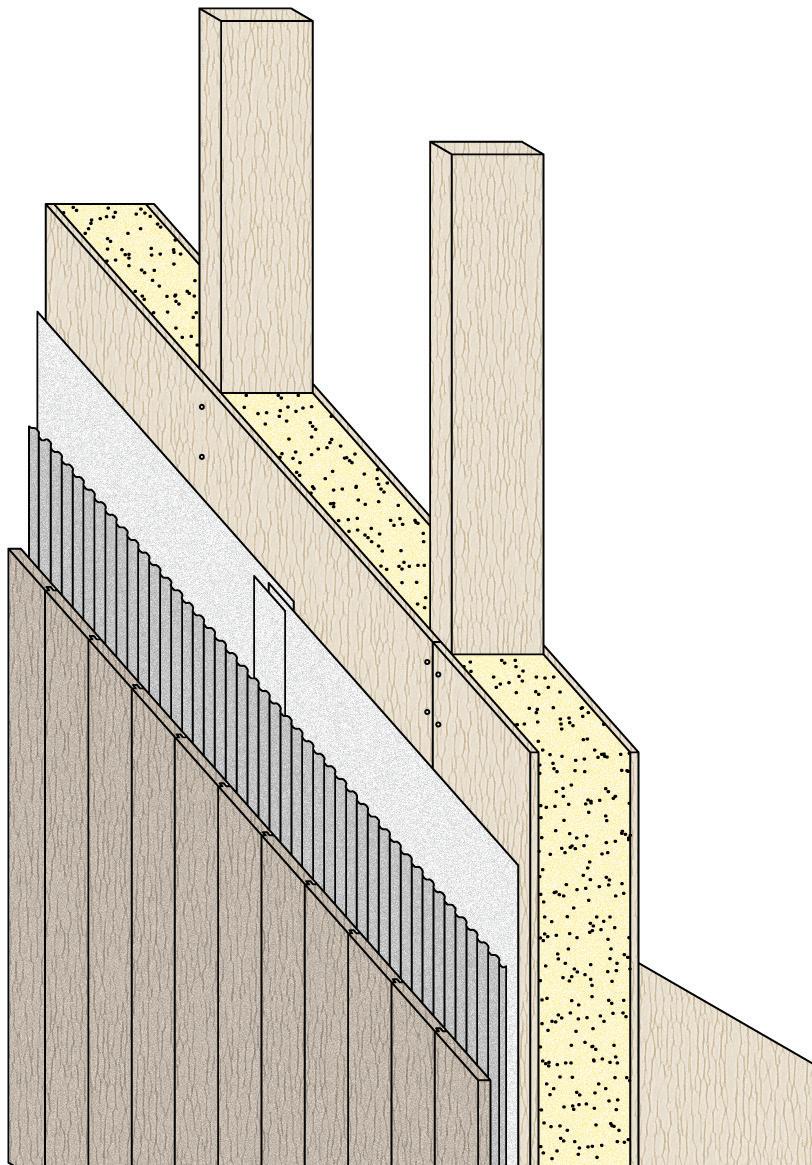
Building wrap with taped joints
Rain screen
Siding
“Just a quick note about the energy efficiency of our home. Yesterday was a bright sunny day, but relatively cold—about 24˚F. Our furnace came on (briefly) twice in the morning (thermostat was set at 70˚F), and did not come on the rest of the day! Although the outside temperature never rose above 45˚, the inside temp in the hallway/living area climbed to 75˚ by noon! And with nothing but the sun’s rays warming the interior!”
Stillwater Homeowner – Cedaredge, Colorado
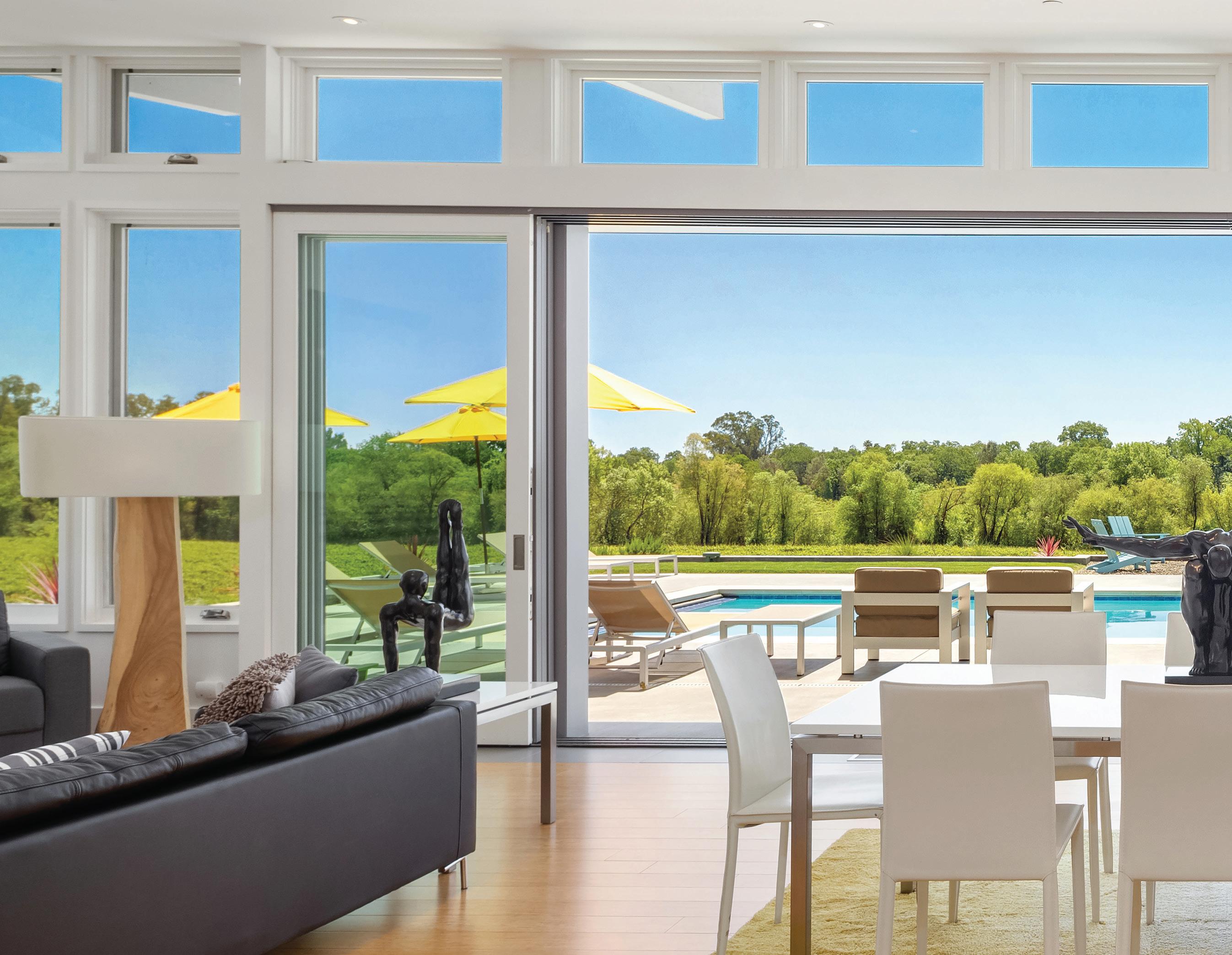
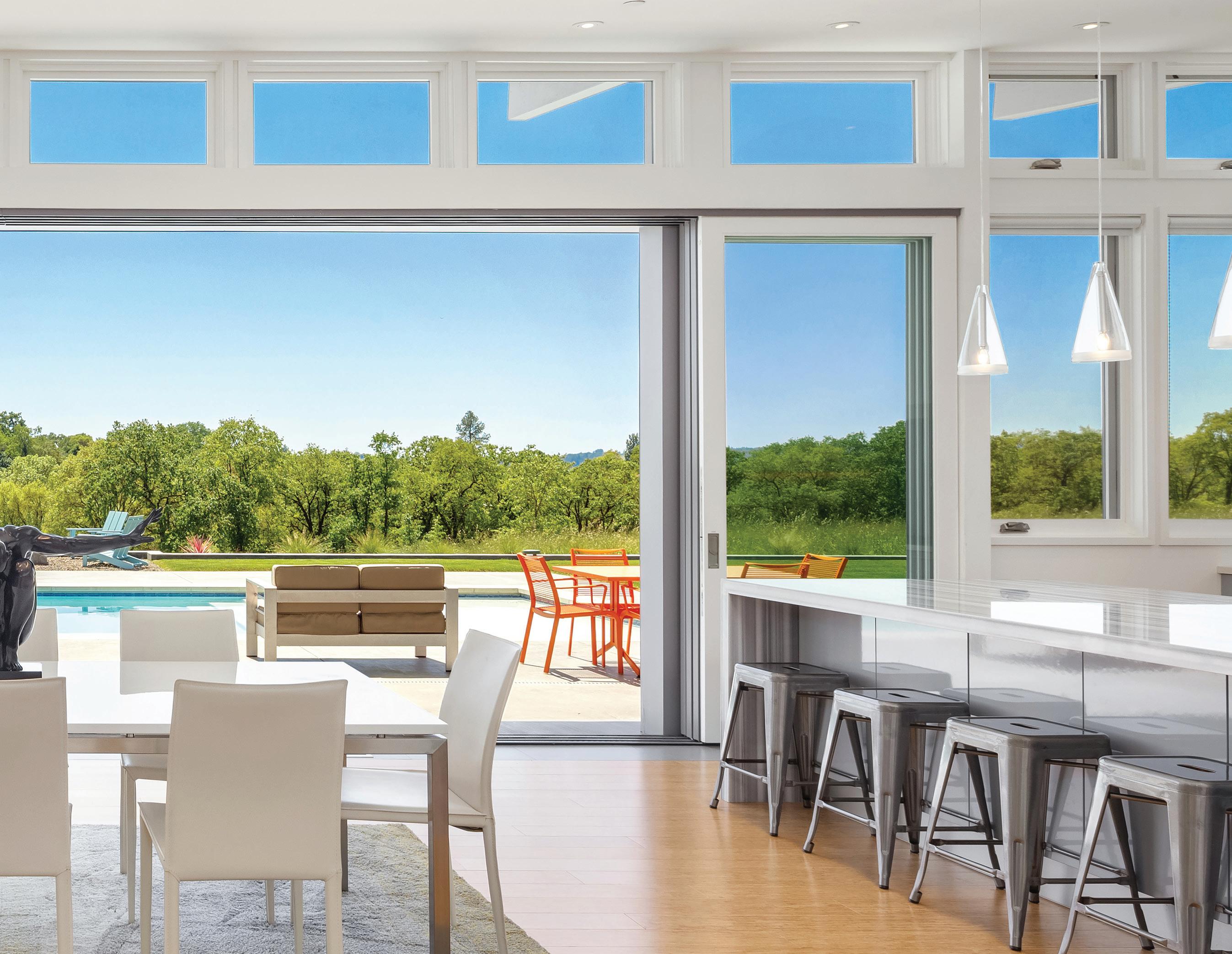
“The process of customizing our home was really easy, not overwhelming. We were able to work with the overall design concept, yet integrate our own preferences and not get bogged down in the many, many details. The final floor plan was just what we wanted.”
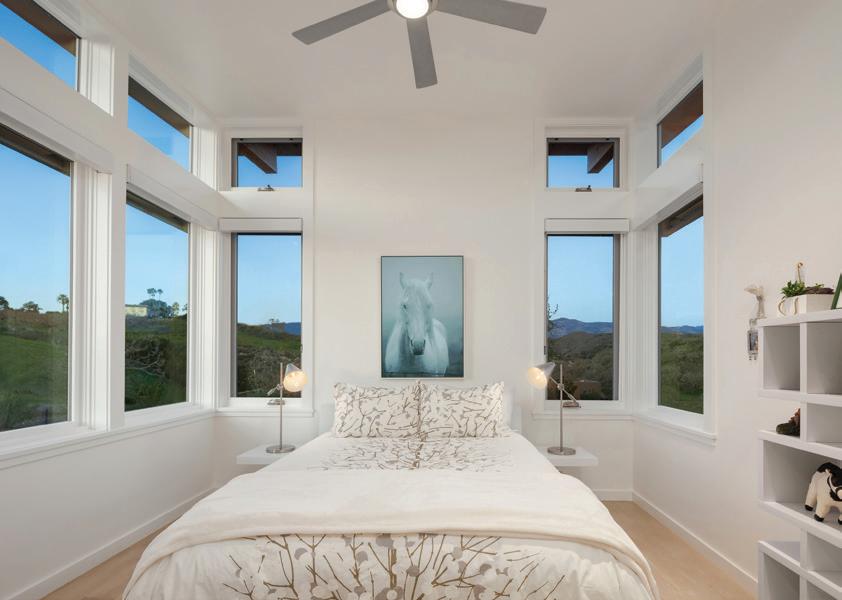
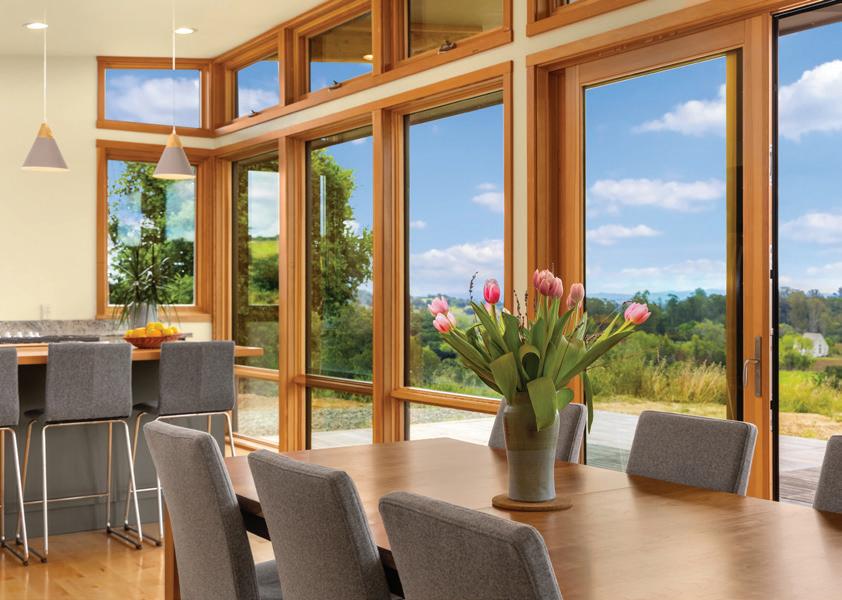
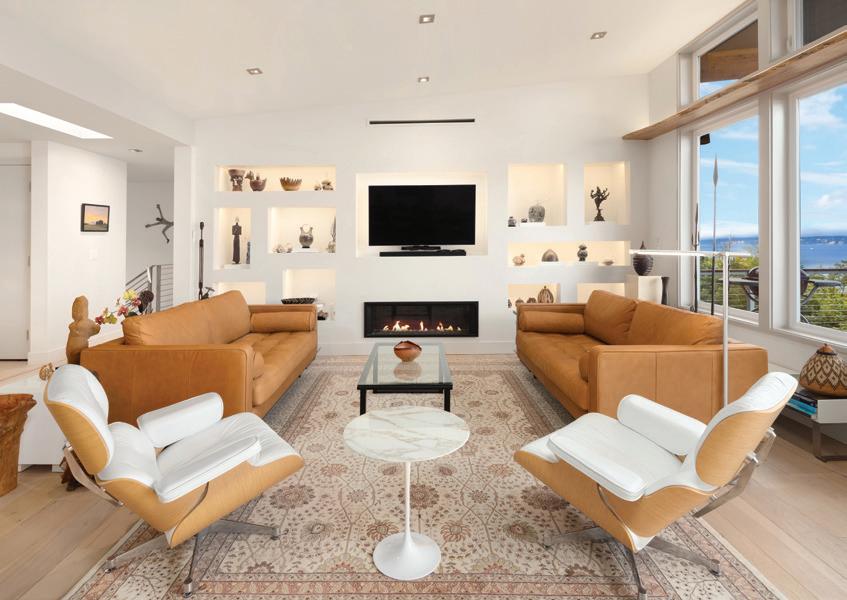
Stillwater Homeowner – Oregon
Stillwater homes offer the ultimate in contemporary open design. Available in both one and two stories, all homes feature our signature soaring butterfly roofline. This encourages indoor/outdoor living and entertaining while preserving the environment and lowering operating costs through the use of sustainable materials and building processes.
Our design library offers a large selection of professionally designed floor plans, each customizable to fit your building site and personal preferences. Plans range in size from 1,000 sq. ft. to 5,000 sq. ft. or larger. Many Stillwater clients start with one of our plans and customize it to fit their needs. Others ask us to help select a base plan. Either way, we can help.
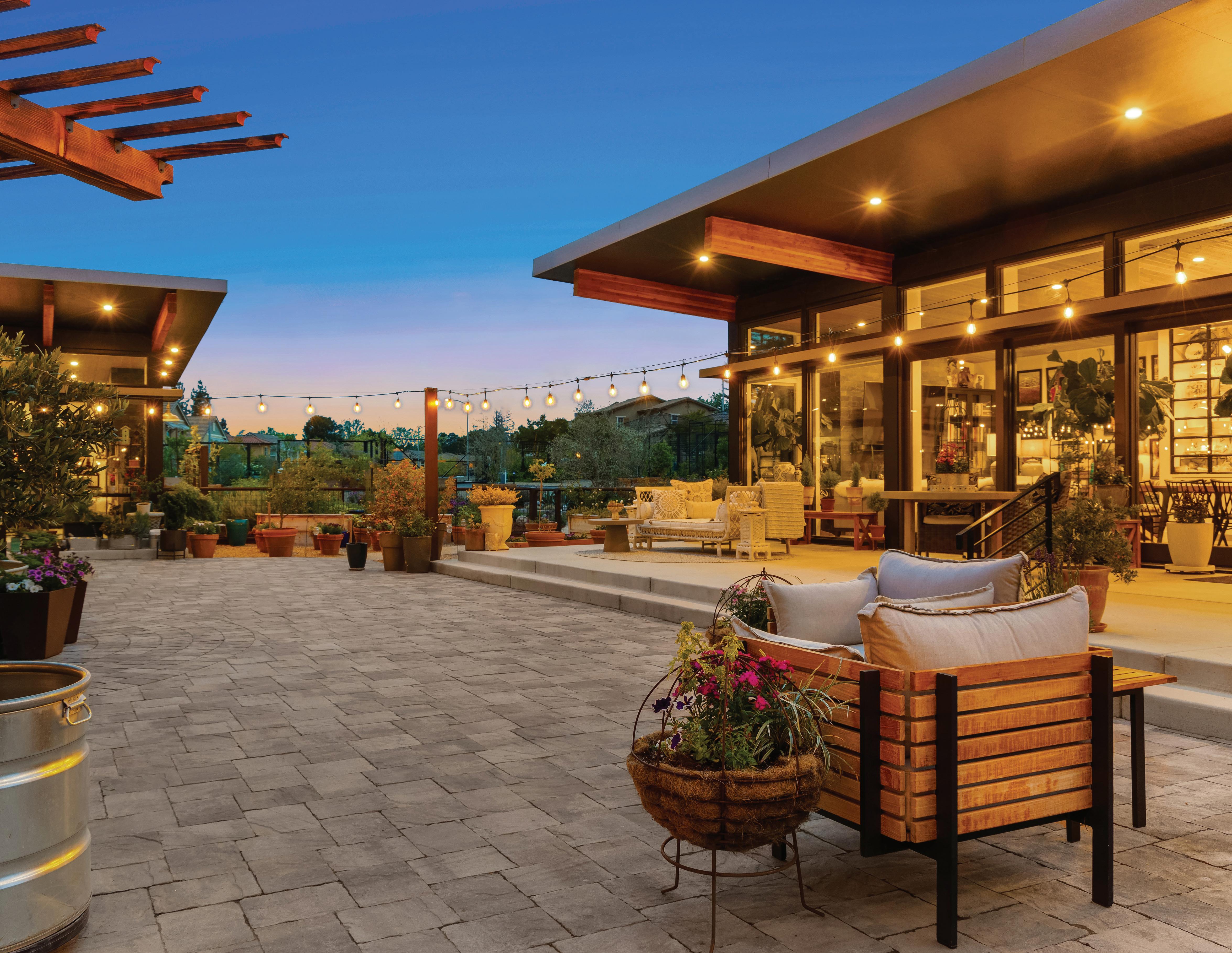
Each design shown includes room and overall home dimensions, proposed furniture locations (to provide scale) and overhangs to illustrate how Stillwater’s signature butterfly roof adds to the overall character of the home. Exterior elevations are shown to help you envision the home from all sides.
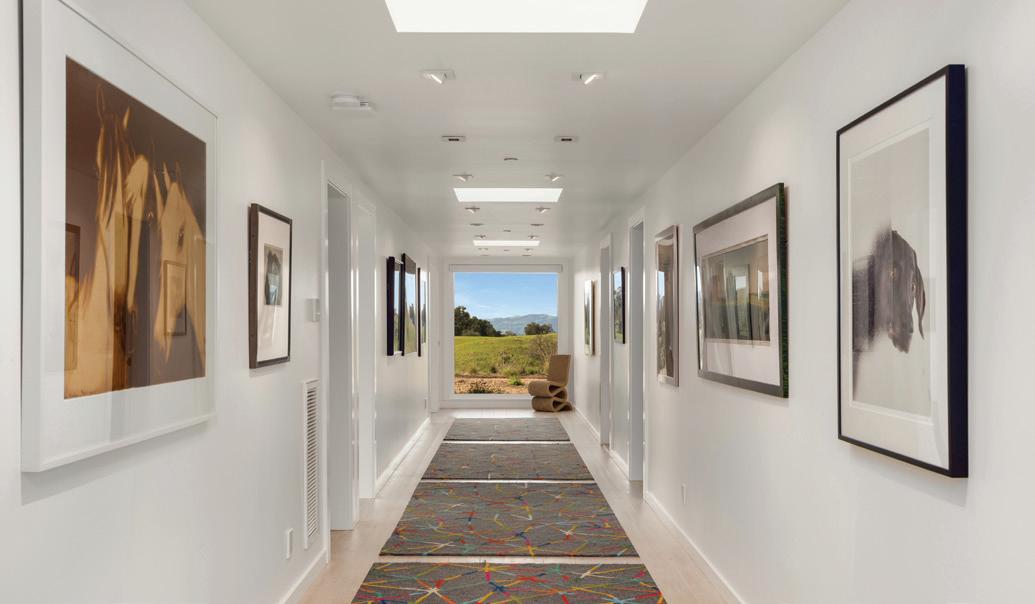
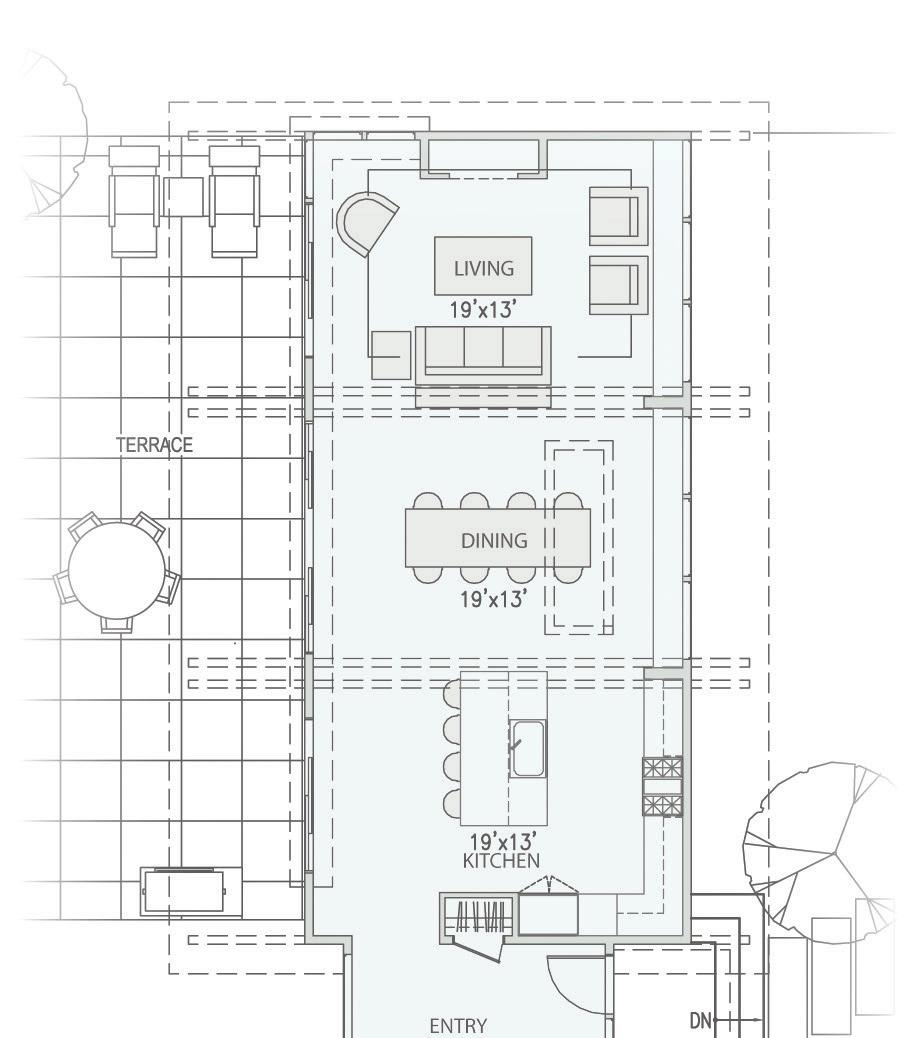

Outdoor Terrace Exposed Beam Roof Overhang
“We both love the general feeling of airiness and lightness that the house has, even on dark Northwest days. We also appreciate the consideration that was given to making it well ventilated. We’ve had the hottest summer on record and we chose not to put in air conditioning. The house stays remarkably cool.”
Stillwater Homeowner –Sandy, Oregon
Sliding Door Window Door
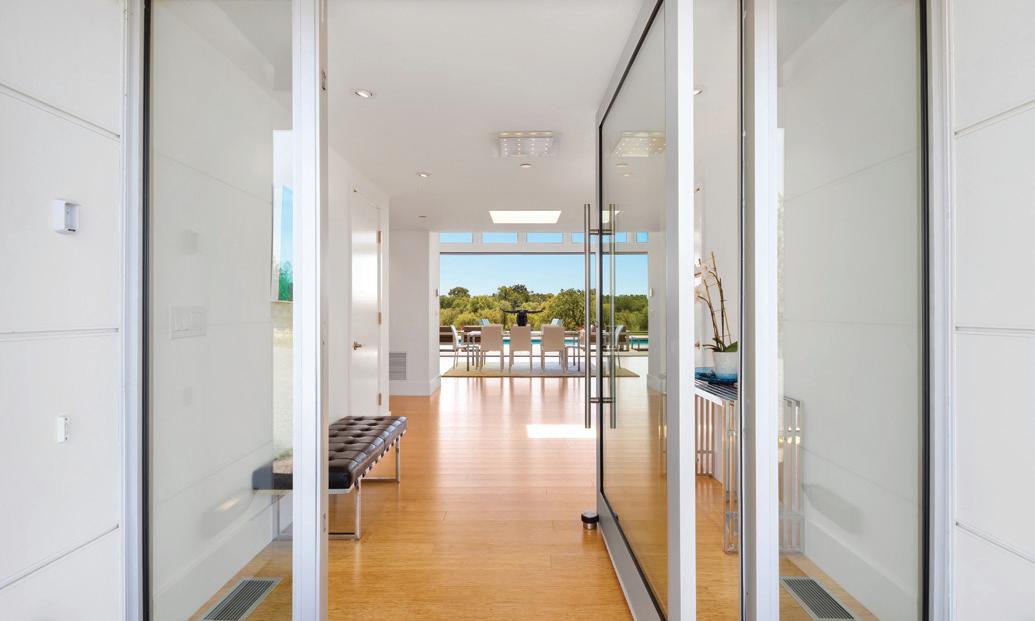
All Stillwater designs can be modified. Our architectural staff works closely with you to personalize a design to fit the requirements of your site, lifestyle and budget. The sample below illustrates how changes were made to Stillwater Design sd121 in order to gain room for a staircase leading to a daylight basement.
Stretch “great room” and move dining room
sd121
Original plan 1,111 sf living
BED 2
1 2 1 2 2 1
KITCHEN
Remove dining partitions and add staircase
KITCHEN
BED 2 DINING
BED 1 LIVING
BATH
ENTRY
DININGUTILITY HALL PATIO FRONT STOOP
ENTRY BED 1 LIVING
sd121 Modified to include staircase 1,224 sf living
STAIR UTILITY HALL PATIO FRONT STOOP
BATH
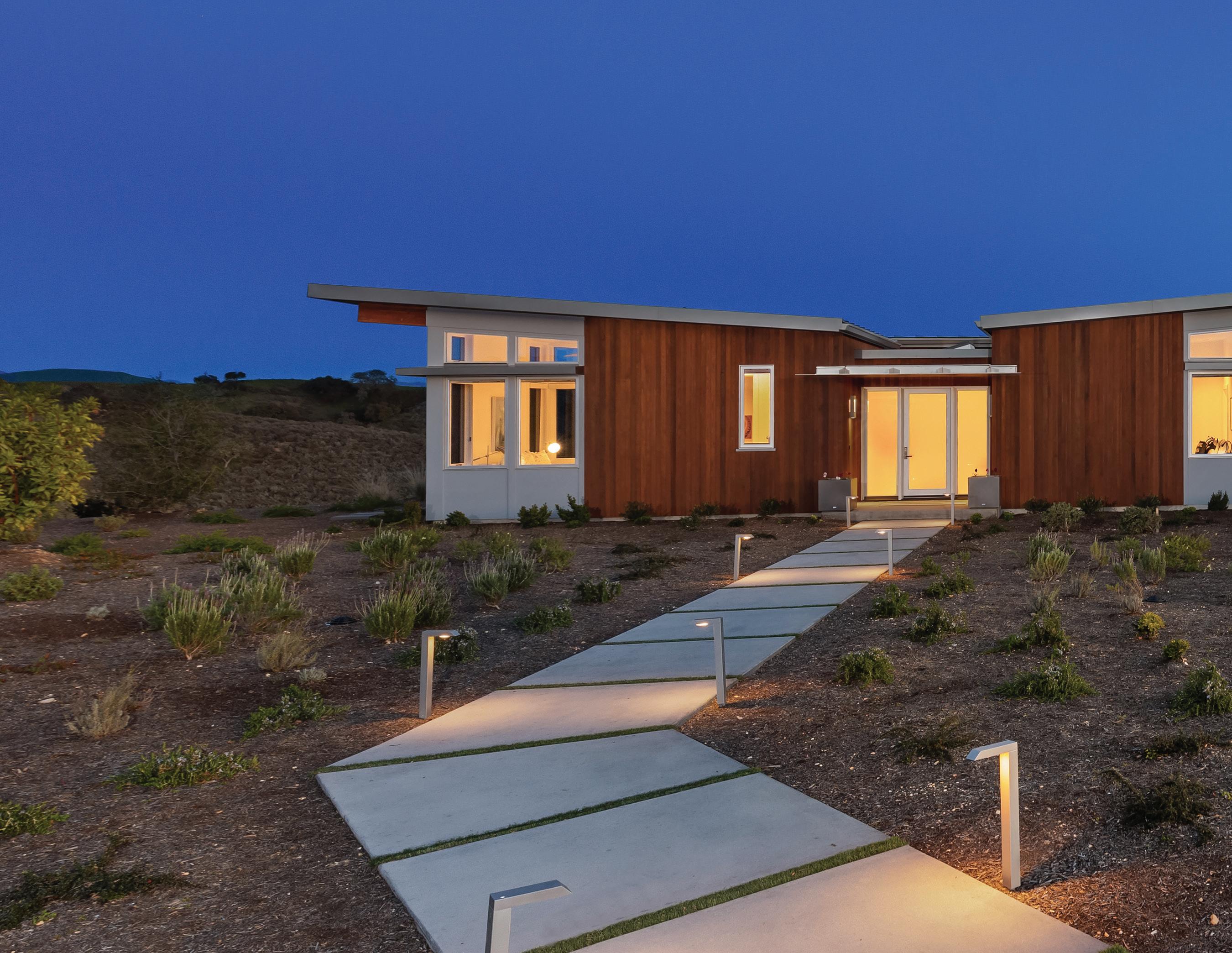
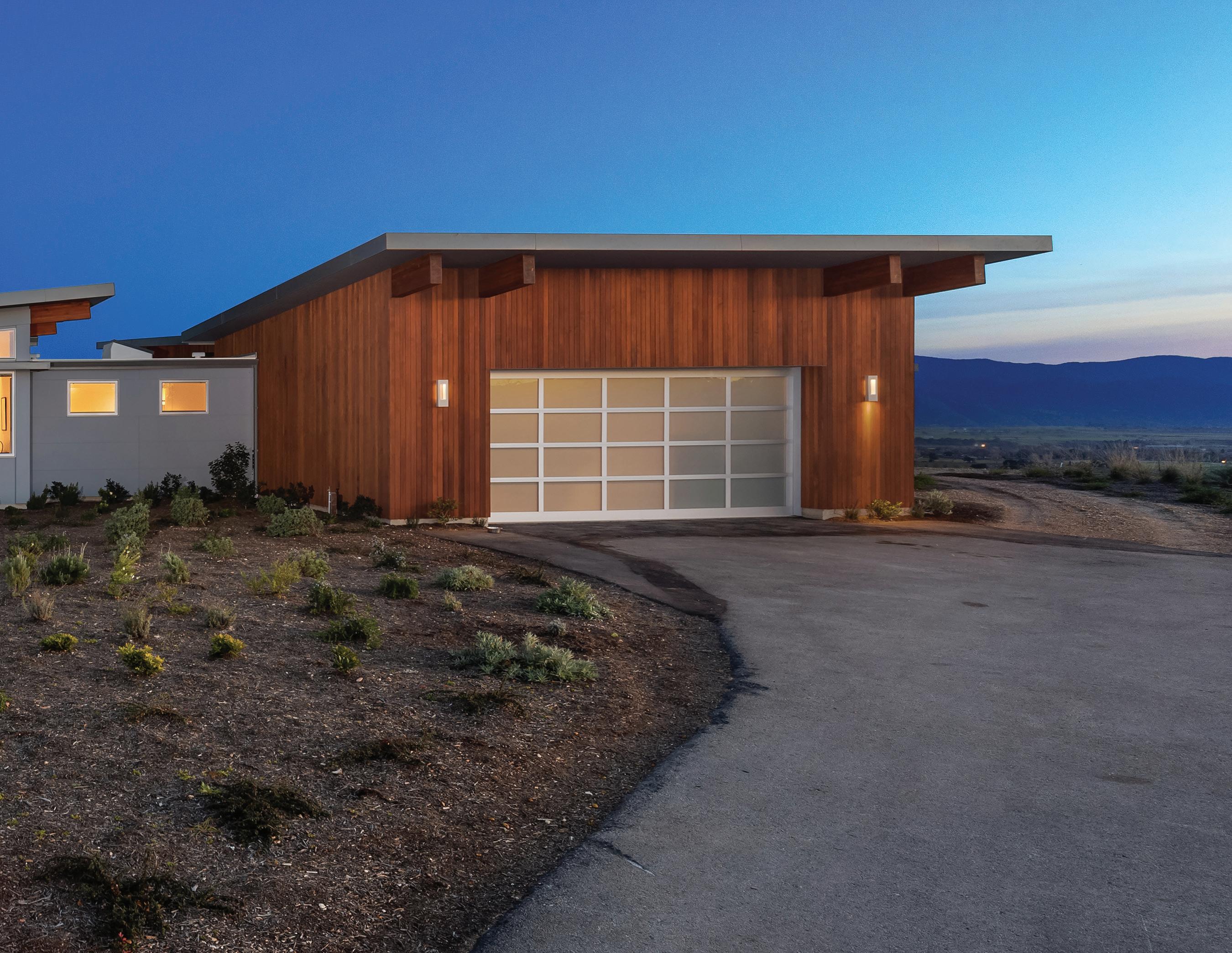
sd121 1,000 sf living 1 Story 2 Bedroom 1 Bathroom
THE PLAN THAT STARTED IT ALL A contemporary entrance features a slim steel canopy and sky lit entry hall. The open living/dining area highlights Stillwater’s iconic soaring ceilings. This two bedroom home also features a large kitchen with dining area and a generous island perfect for entertaining. Corner windows, sliding glass doors, and an extended overhang provide a sheltered indoor/outdoor living space.
sd123 1,555 sf living 1 Story 2.5 Bedroom 2 Bathroom
COMPACT THREE BEDROOM A light and airy home featuring Stillwater’s signature butterfly roof, generous living/ dining area, kitchen with eat-in counter space, plus a master suite and two additional bedrooms. Includes sustainable finishes with thoughtful details throughout including skylights, corner windows, and sliding glass doors opening to an outdoor living space—shaded courtesy of an extended overhang. Great for a small family or couple that needs a home office/guest room.
sd126 978 sf living 1 Story 1 Bedroom 1 Bathroom
SINGLE VIEW GUESTHOUSE This one-bedroom, one-bath guest house orients the generously proportioned living/dining area and bedroom toward the outdoors. Exposed wood beams add contrast while continuing through to the exterior to support a deep and sheltering eave. The view-side three-season terrace encourages indoor/outdoor living.
sd127 805 sf living 1 Story 2 Bedroom 1 Bathroom
TWO BEDROOM GUESTHOUSE This ultra efficient plan was designed for use as a guest house to be built alongside a main Stillwater home. It fits within the maximum size requirement of many jurisdictions for second dwellings. The shape creates a natural entrance on one side and defines the courtyard space on the other.
sd128 752 sf living 1 Story 1 Bedroom 1 Bathroom
ONE BEDROOM GUEST HOUSE This plan was specifically designed to fit “guest house” requirements, where square footage is limited by jurisdictions. Despite its modest footprint, the plan creatively uses space and volume to provide a relaxing, light filled living environment.
sd131 1,652 sf living 1 Story 2 Bedroom 2 Bathroom
LARGE TWO BEDROOM HOME Designed for carefree living, this dramatic, low-maintenance home showcases a sweeping 40’ x 15’ living/dining area and a kitchen with ample island space for entertaining. From the dramatic, light-filled entry to the high clerestory windows and sliding glass doors, design details abound. Deep eaves provide climate control and shelter from sun and the elements.
sd133 2,328 sf living 1 Story 3 Bedroom 2.5 Bathroom
Essential living space is designed into this light and airy three-bedroom home. The generous open living area under exposed wood beams is anchored by a large kitchen with island for those who like to cook and entertain. It features a sky lit covered entry, a den, laundry and powder room, plus a mud room and pantry.
WORKS WELL WITH A GARAGE BASEMENT
sd134 1,846 sf living 1 Story 3 Bedroom 2 Bathroom
LARGE COURTYARD ENTRY This quintessential three bed, two bath configures the bedroom wings to create a welcoming entry courtyard. The design orients the master bedroom and main living area towards the view while corner windows maximize light. Exposed wood beams bring warmth and natural touches to the interiors. Continuing outside, the beams support the generous roof overhangs that shelter a private terrace.
sd135
1,550 sf living 1 Story 3 Bedroom 2 Bathroom 328 sf garage
Fondly recalling the classic mid-century-modern three-bedroom home with attached garage, this striking home includes a master bedroom sited on the view side, plus an open living/dining/kitchen area that offers both views and access to an indoor/outdoor patio. The generous roof overhangs, supported by exposed wood beams, offer excellent protection from the elements as well as creating a great space for outdoor living. The attached garage creates a graceful entry courtyard.
WORKS WELL WITH A DAYLIGHT BASEMENT
sd142 2,336 sf living 1 Story 3.5 Bedroom 2.5 Bathroom
This four-bedroom home with spacious entry is organized by a strong axial diagram. The sky lit gallery hall is a wonderful counterpoint to the soaring space created by the mono pitch roof at the open living area. The tall windows and glass doors of the master bedroom and expansive living room open up to the outdoor patio and view.
WORKS WELL WITH A BASEMENT GARAGE
sd143 2,289 sf living 1 Story 4 Bedroom 2 Bathroom 334 sf garage
A COMPACT FOUR BEDROOM PLAN This bright and airy four-bedroom family home is great for a relaxed indoor/outdoor lifestyle. At the entry, a slim steel canopy floats above the door. Inside, the light-washed gallery hall is perfect for displaying artwork and family photos. The main living area opens to the terrace and yard. A large kitchen island is ideal for both family activities and casual entertaining.
sd151 2,291 sf living 1 Story 3 Bedroom 2.5 Bathroom 311 sf garage
IDEAL FOR ENTERTAINING With both the living area and master suite facing a view or garden, this well organized three-bedroom home with attached garage is perfect for the small family or couples with home office needs. Our signature steel plate canopy appears to defy gravity as it floats above the entry. The pavilion and bedroom wings are connected by a luminous glazed passage, with a layout clearly separating the distinct public and private spaces. Light filters in through high clerestory windows while sliding glass doors connect the living area to a sheltered terrace.
sd152 2,451 sf living 1 Story 4 Bedroom 2.5 Bathroom415 sf garage
MOST MODIFIED PLAN With nearly 72 feet of windows, this four-bedroom home maximizes views. Passing through the home, one experiences the full spatial range of the structure from the inward focusing nature of the sky lit hall to the dynamic outward thrust of the open living area connecting to the terrace and yard.
1,348 sf living 1 Story 2 Bedroom 2 Bathroom
VIEW SITES Life in this one level home is centered in the expansive kitchen, dining, living area that opens onto an equally generous patio area. A perfect design for those who enjoy a blend of indoor and outdoor living. Space is carefully allotted in this efficient floor plan with a large master bedroom suite well suited to take advantage of a view, and a private guest bedroom. The formal entry is protected from the elements by Stillwater Dwellings’ signature steel canopy.
sd154 2,185 sf living 1 Story 3 Bedroom 2.5 Bathroom
PERFECT FOR ART COLLECTORS This dramatic, very efficient home features large skylights illuminating a central gallery that acts as the heart of this exciting floor plan. An expansive master bedroom suite with view opportunities includes a walk-in closet, well equipped bath, and a private patio. The kitchen features an oversized island with room to seat four and adjoins a comfortable dining and living area which opens to a large entertainment deck.
sd155 1,832 sf living 1 Story 3 Bedroom 2 Bathroom478 sf garage
A central skylight gallery/hallway connects the private and public areas of this highly efficient floor plan. A great room with windows running its entire length, opening to the view and patio, makes this home ideal for welcoming family and guests. Generous roof overhangs on the patio and entry sides of the home enhance energy efficiency by providing shade in summer months without blocking welcome winter light.
SUITS URBAN PROPERTIES
sd161 2,827 sf living 1 Story 4.5 Bedroom 3.5 Bathroom 682 sf garage
SPACIOUS LIGHT FILLED OPEN DESIGN Designed for a larger site to take advantage of views, this expansive four and a half bedroom, two-car structure features two butterfly forms bridged by a light-filled space adding an intimate human scale. The open living area with its pitched ceiling and axial gallery hall offers a pleasurable spatial experience.
sd171 2,502 sf living 1 Story 3 Bedroom 2.5 Bathroom
406 sf garage
COURTYARD PLAN Two wings separated by a common great room/kitchen define this airy, modern home design. One wing houses an expansive master bedroom suite with walk-in closet, soaking tub and separate shower along with a private sitting area and second bedroom. A second wing includes the formal entry, guest suite and garage. The great room has generous entertainment space with the kitchen, dining and living areas opening to a large deck. Soaring 11’ tall ceilings add to the dramatic feel of this design.
sd181 4,358 sf living 1 Story 4 Bedroom 3.5 Bathroom919 sf garage
ULTIMATE STILLWATER This home features a secluded master suite with a hidden patio, a large home office, and an exercise room. For guests, there are two private suites, each with a bath and walk-in closet. Entertain large groups with ease in the great room, which combines the kitchen, dining, and living areas. The entire entertaining space opens out to the deck via wide, dramatic sliding doors.
sd191 3,548 sf living 1 Story 3 Bedroom 3 Bathroom
DOUBLE MASTER BEDROOMS Classic mid-century modern styling best describes this home. With two full master bedroom suites at opposite sides of a large common space, the design includes a media room and large kitchen/great room. This single level plan is designed for larger building sites. The Stillwater spine and wing system provides dramatic spaces with high ceilings and natural lighting while blending indoor and outdoor living.
sd221 2,025 sf living 2 Story 2.5 Bedroom 2.5 Bathroom670 sf garage

DOUBLE HEIGHT LIVING A double height ceiling and corner windows achieve a sense of light and space in the main living area, while an open loft looks down from the upper floor. This three bedroom home, with a two car attached garage and a side entrance, is arranged on a compact footprint, making it ideal for difficult sites.
sd225 2,253 sf living 2 Story 4 Bedroom 2.5 Bathroom 476 sf garage


FOR TIGHT URBAN LOTS Perfect for most urban lots, this home features a distinctive entry, garage, and ground floor living area opening onto a private backyard patio. Four bedrooms plus loft are located on the upper floor. The structure includes Stillwater’s iconic details including: butterfly roof, exposed beams, deep overhangs and floating steel entry canopy.
sd231 3,231 sf living 2 Story 3 Bedroom 2.5 Bathroom606 sf garage
REVERSE LIVING FOR ENHANCED VIEWS This design is ideal for a lot with a sweeping upper floor view. A double height entry, two bedrooms, and two-car garage complete the ground floor. The upper floor includes a spacious master suite and open living area under the signature Stillwater butterfly roof. An ample kitchen with island and sheltered deck make this a great home for entertaining.
sd232 2,539 sf living 2 Story 4 Bedroom 2.5 Bathroom561 sf garage
FOR URBAN LOTS Designed with urban lots in mind, the dramatic ground floor entry is set back, yet visible from the street. It features a two car garage and living areas opening onto the private backyard terrace. A flight of steps leads to an upper level with four bedrooms and two baths. Corner windows, exposed beams and our signature butterfly roof offer light and texture in this stylish urban habitat.
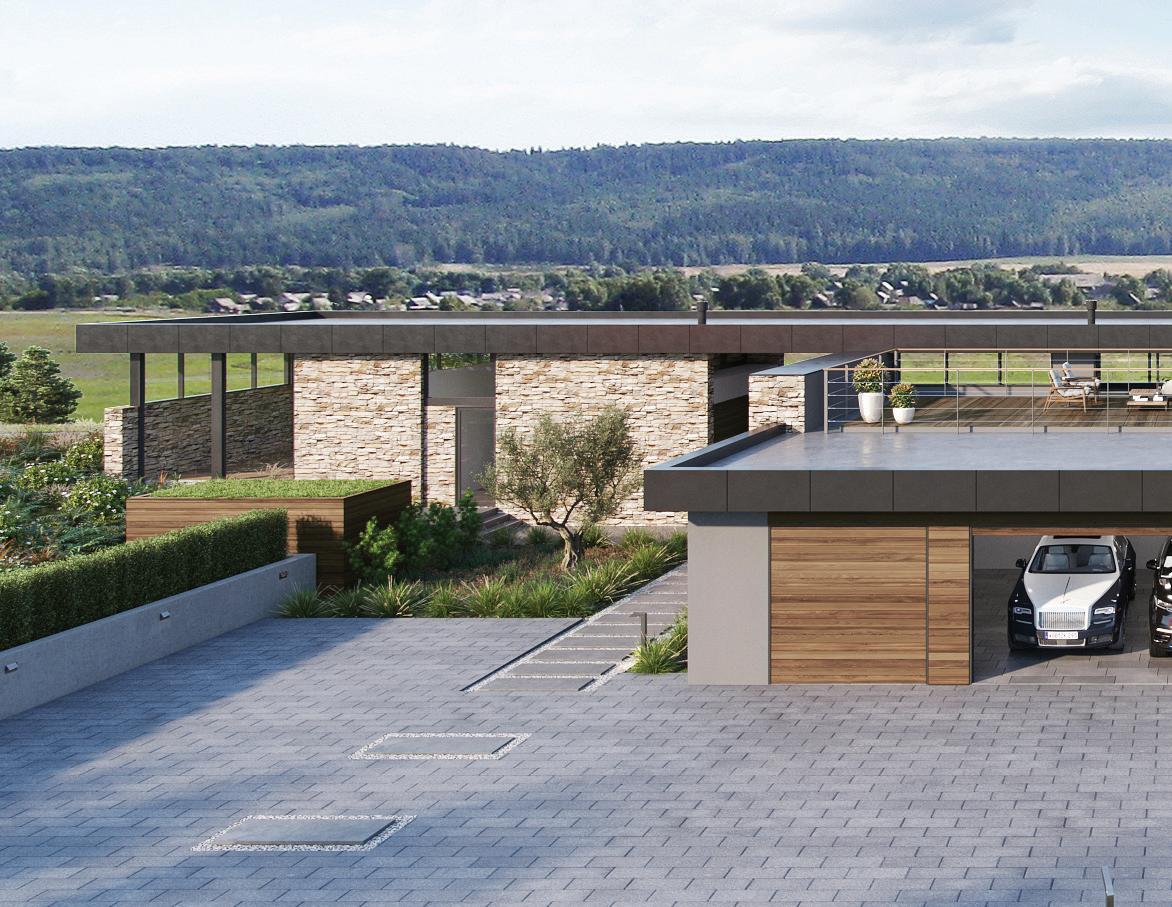
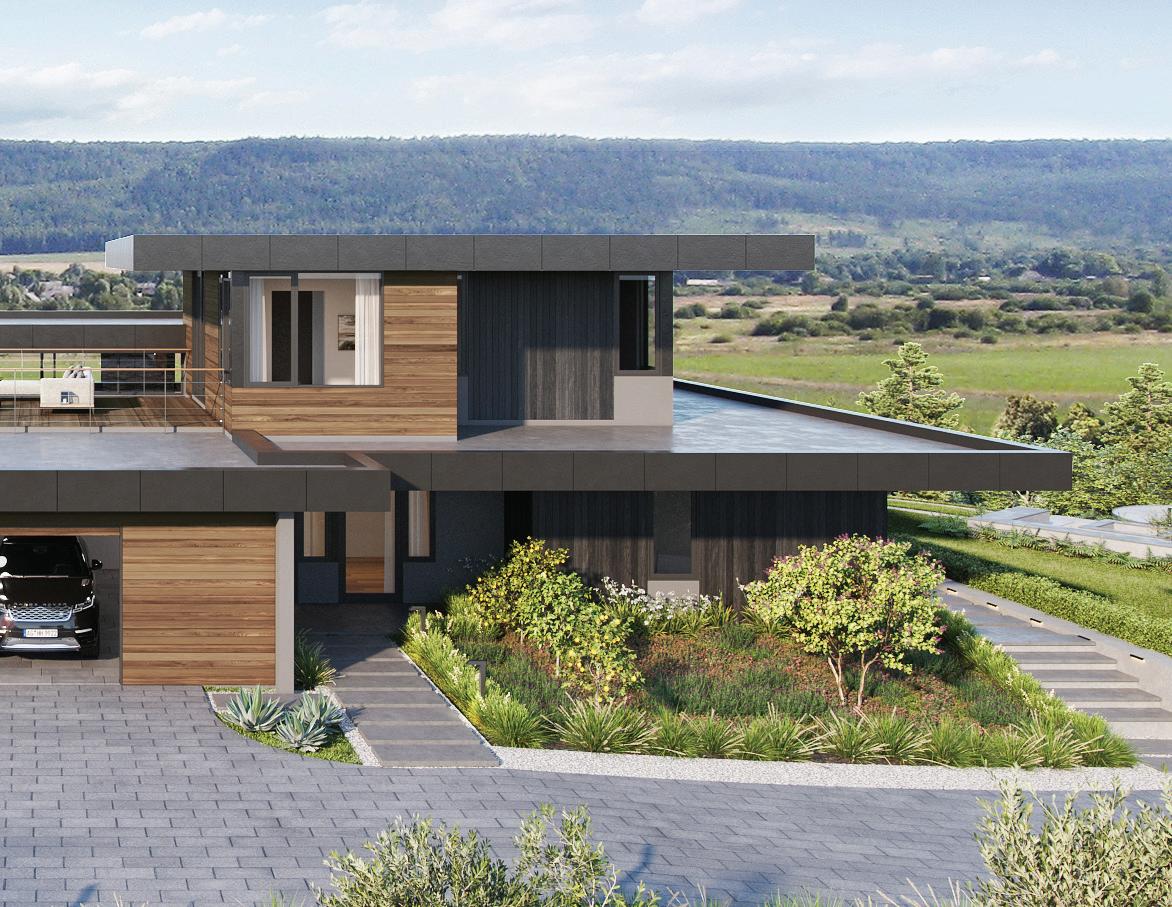
sd831 2,600 sf living 2 Story 3 Bedroom 3.5 Bathroom606 sf garage
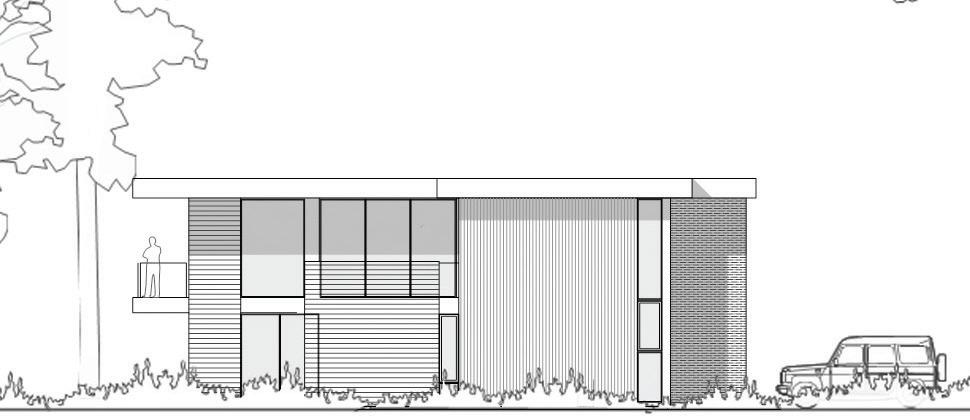

UPSCALE LIVING IN ANY SPACE Designed for modern, compact living, this home is enhanced to create a distinctive sense of place in tune with the physical world, perfect for families or couples who love to entertain. The main level features an open floor plan with a single guest room, connected gourmet kitchen, dining area, and living room that flow out to a spacious deck with stunning views. The master suite includes a spacious walk-in closet, private balcony, and spa-like bathroom.
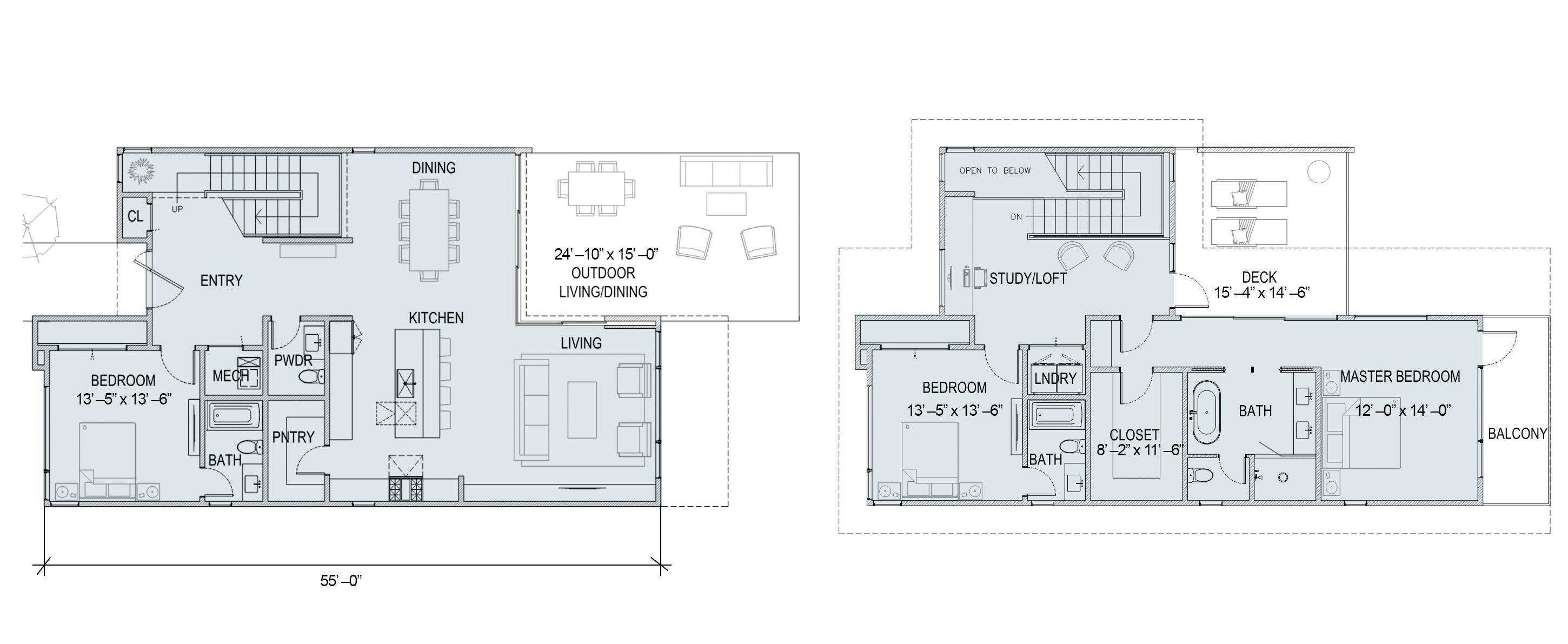
sd841 3,370 sf living 2 Story 4 Bedroom 3.5 Bathroom576 sf garage

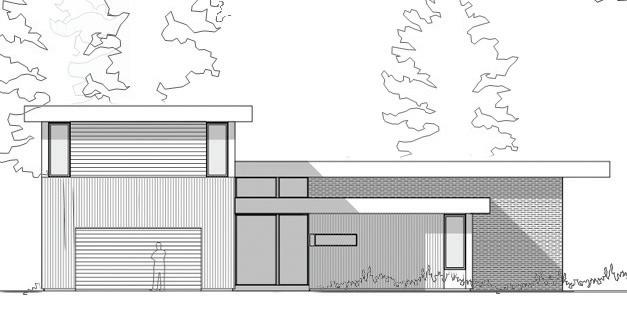
A SMART HOME FOR EVERY CLIMATE An Ultra-modern home in which the concept of yin and yang is celebrated, embraced, and enhanced to create a distinctive sense of place in tune with the physical world. Wall-height windows place each room within the landscape and view. The open and airy floor plan creates clear sight lines and establish connection throughout the interior.

sd851 4,130 sf living 2 Story 5+ Bedroom 5.5 Bathroom814 sf garage

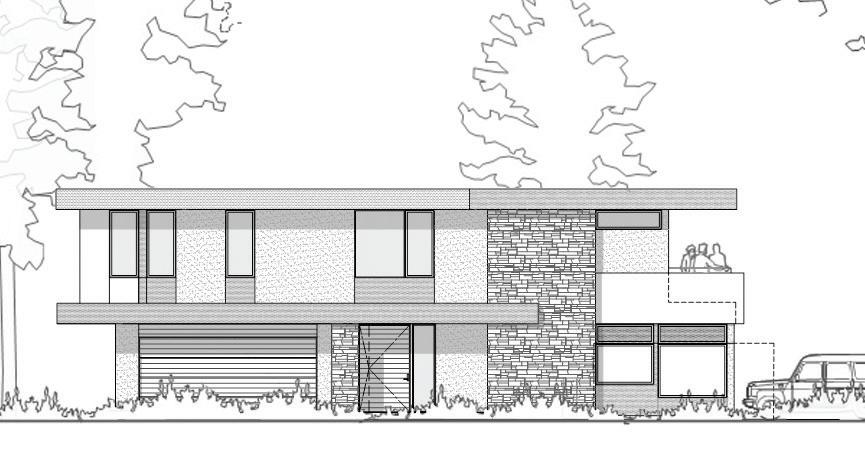
PRIVATE RETREAT FOR THE MODERN WOLRD Holding 5+ bedrooms and 5.5 bathrooms, this is the perfect home for large families and those who love to entertain. With every amenity for the modern family, soaring ceilings and walls of glass that let in an abundance of natural light, the interior is designed to work in harmony with its respective topography to establish a visceral connection to the world around it.

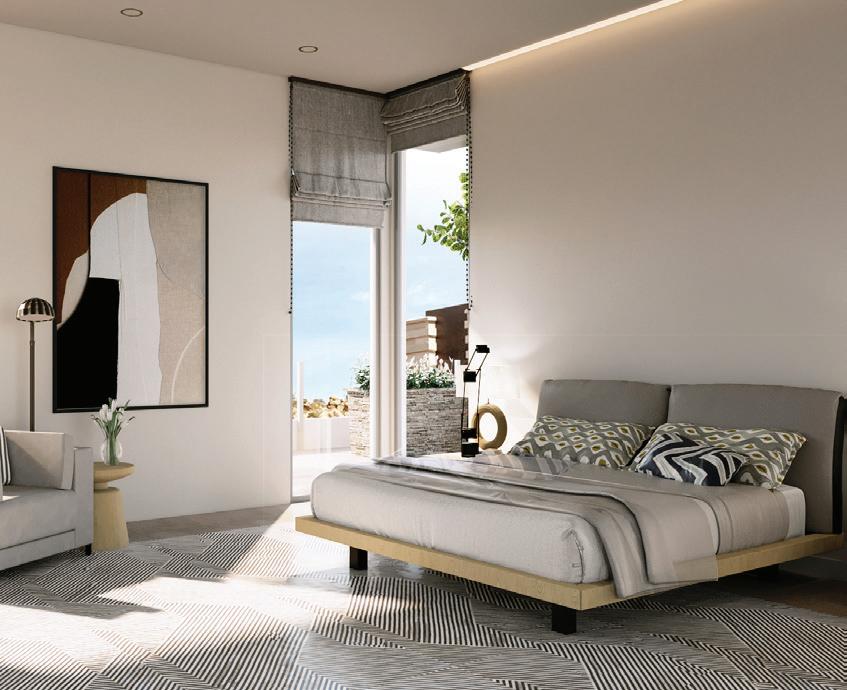
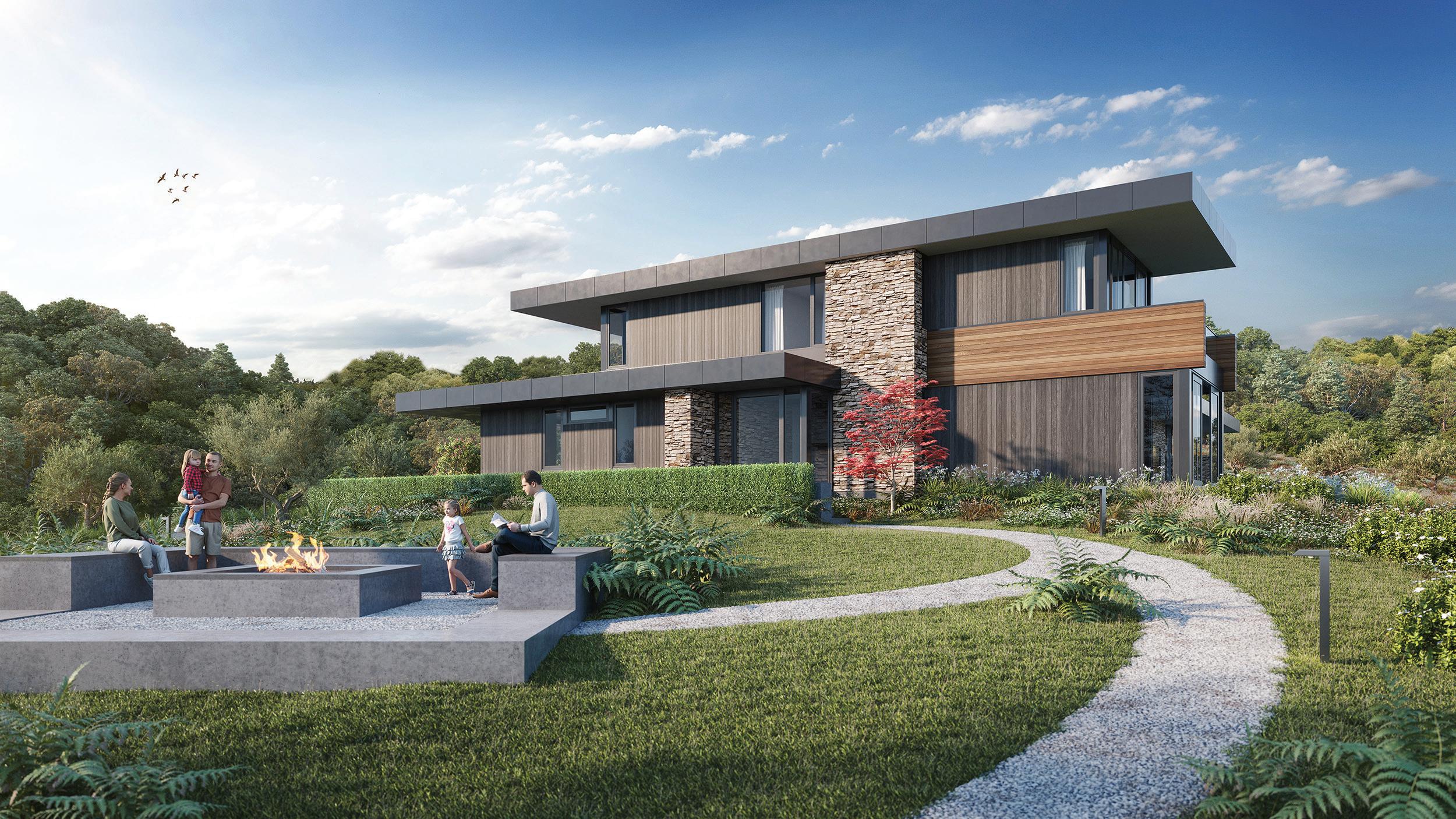
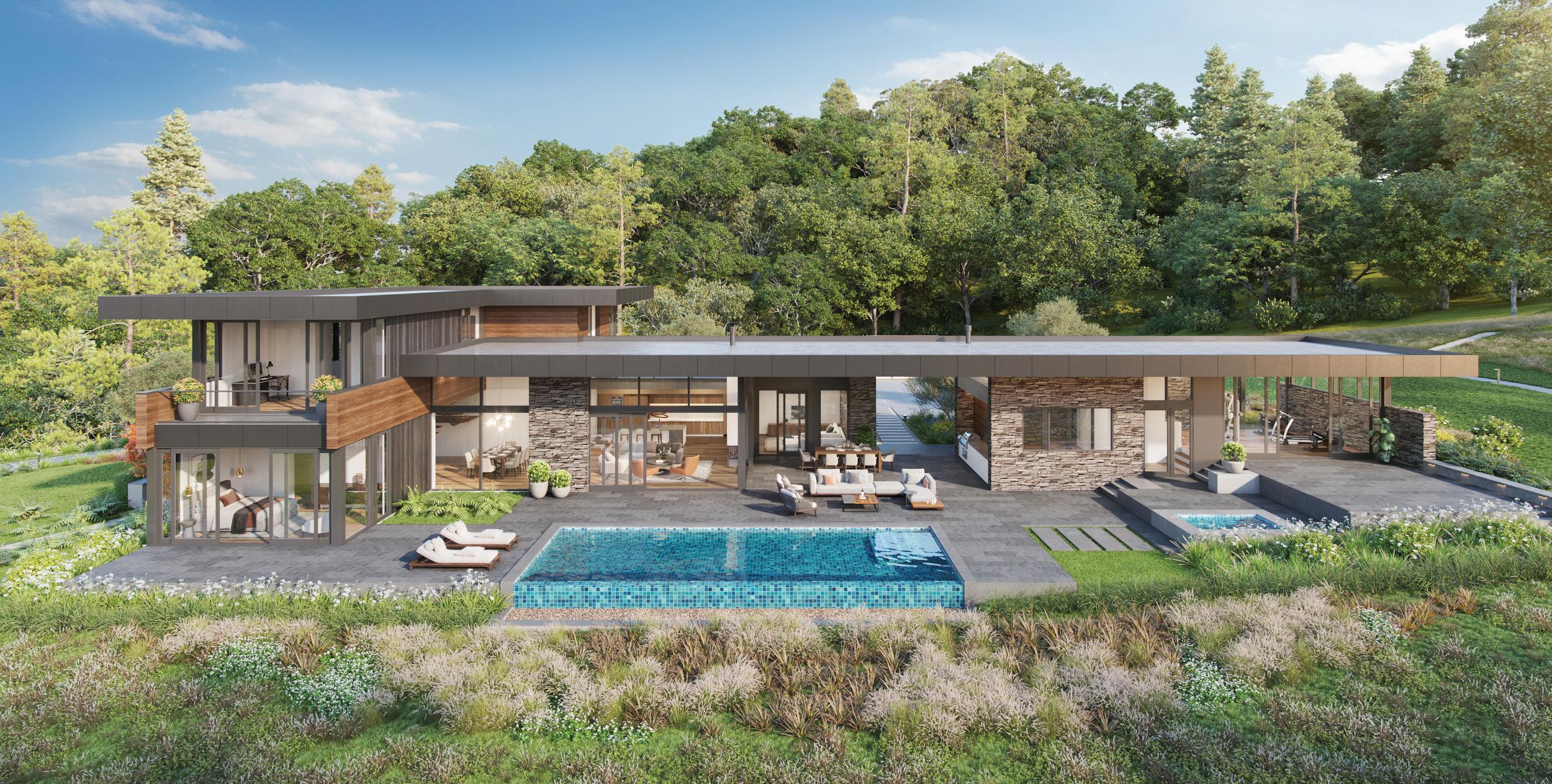

The next step is to reach out to us. We are available to answer all your questions and to discuss your vision for a new home. We can help guide and advise you in this important early phase of planning so that you feel confident about moving forward building your new home. Contact us at 800.691.7302 or info@stillwaterdwellings.com.
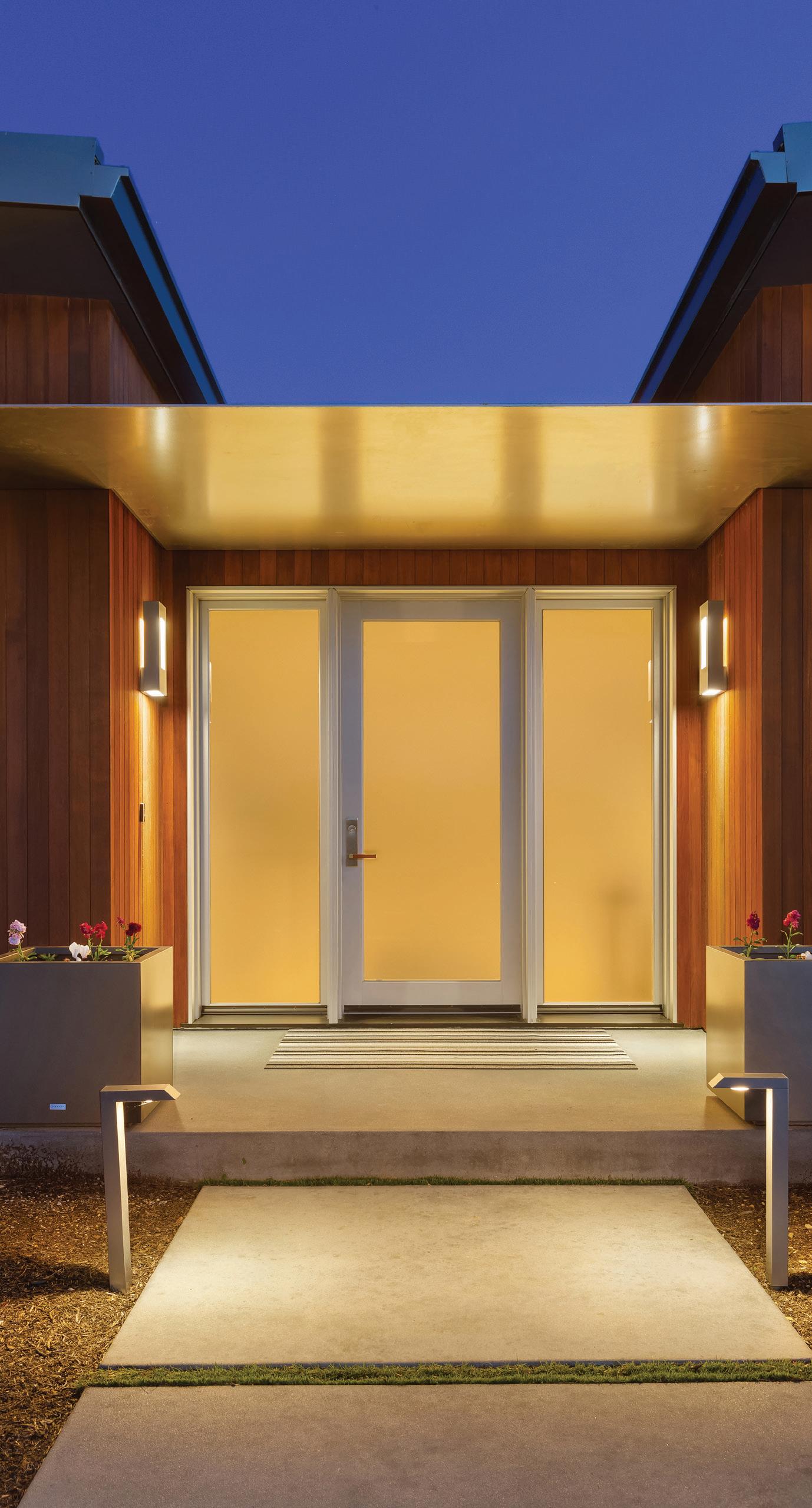
2111 3rd Avenue Seattle, WA 98121
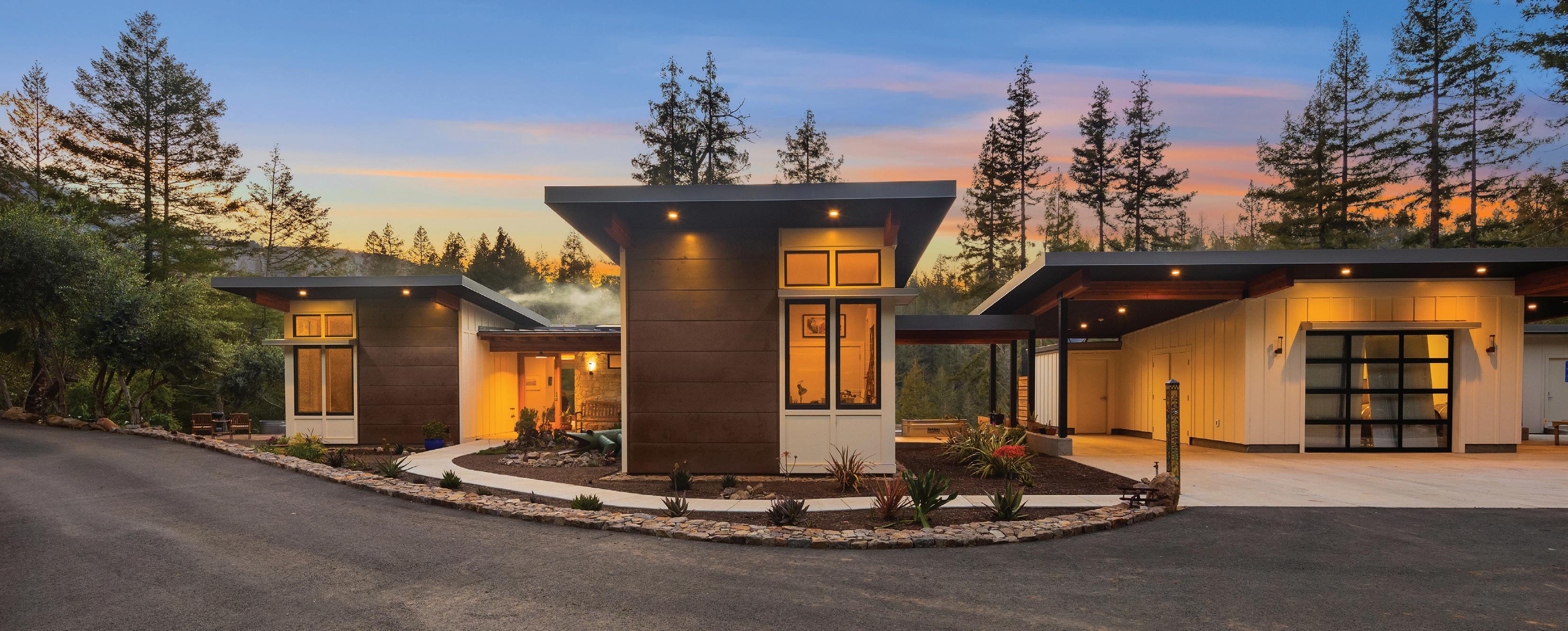
1135 Garnet Avenue #19 San Diego, CA 92109 1147 Hancock St, #221 Quincy, MA 02169
Phone: 800.691.7302 206.547.0565
Web: www.stillwaterdwellings.com Email: info@stillwaterdwellings.com