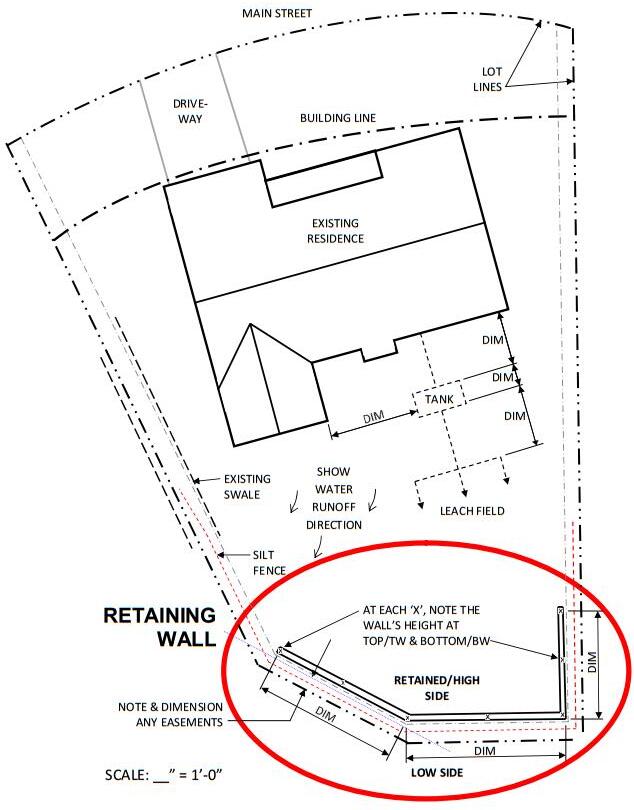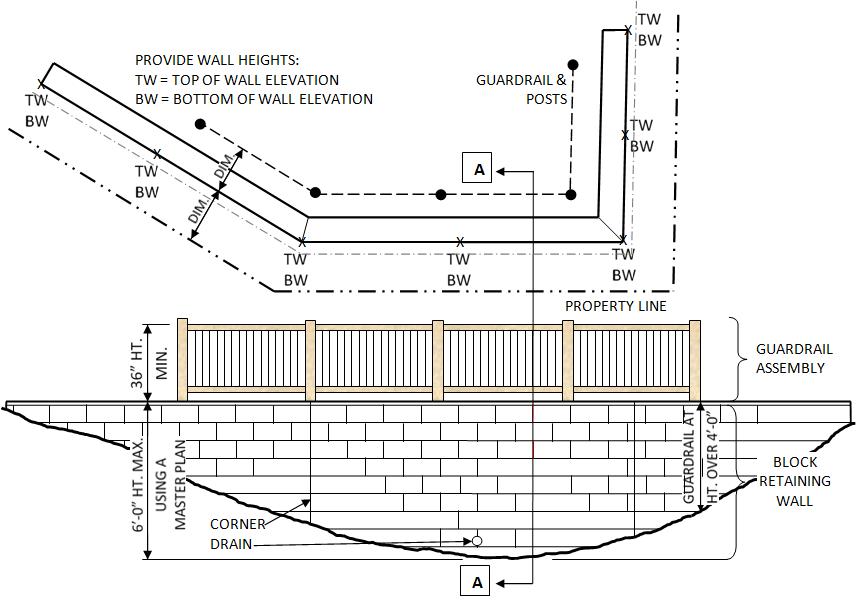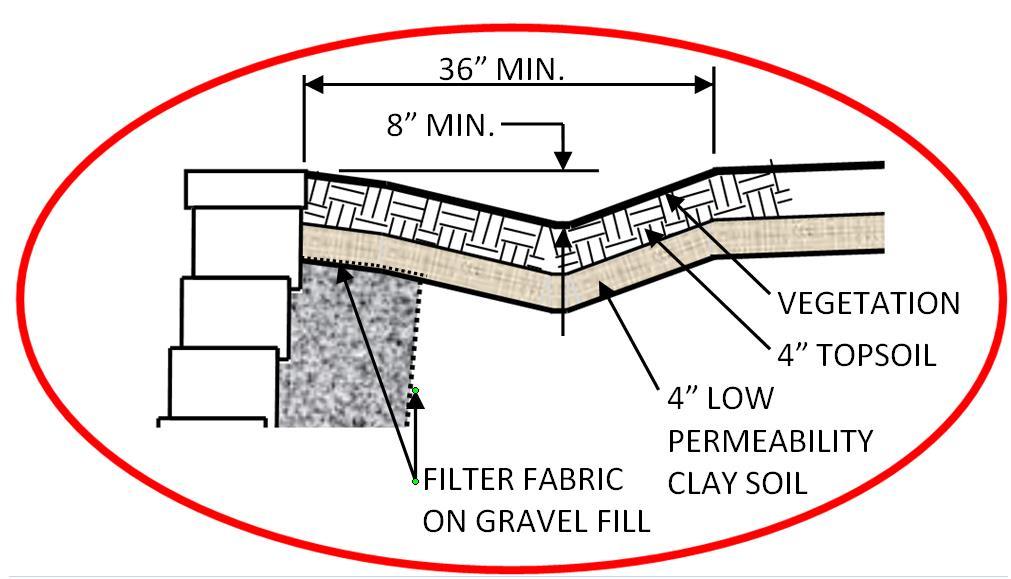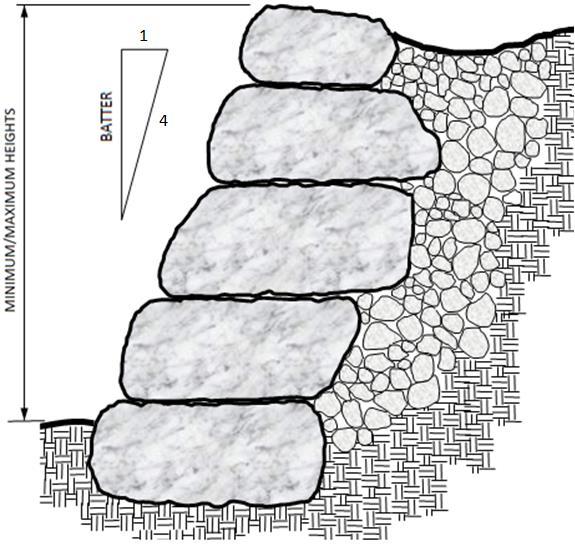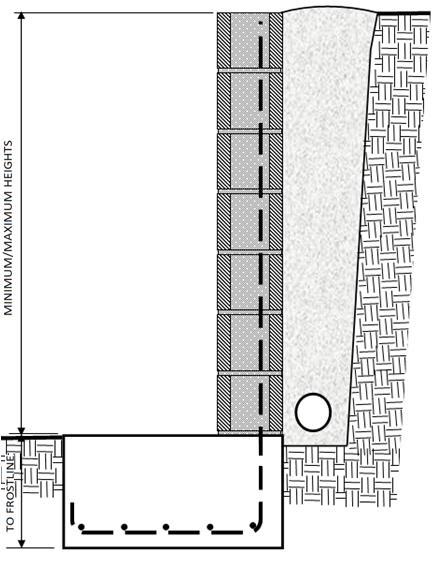Residential RETAINING WALLS Checklist & Guide for a Permit

on Properties of 1- & 2-Family & Townhouse Dwellings (An Abridged Summary of 2015 IRC Requirements As Amended by St. Louis County Ordinances)
This Residential Retaining Walls Checklist is based on St. Louis County’s (SLCO) policies, construction codes amended and adopted by ordinance. See list below. It is not a substitute for those codes and ordinances, but serves as a guide to reading them. More information and explanation is provided in commentaries and interpretations published by St. Louis County and acknowledged code organizations.
List of Applicable Codes and Ordinances:
2015 International Residential Code (IRC) & Ordinance #27,654-Ch.1116 (“R” “G”, “N”, and “M” references and Appendix K - Sound Transmission)
2015 International Building Code (IBC) & Ordinance #27,654-Ch.1116\5 (“B” references).
2015 International Property Maintenance Code (IPMC) & Ord. #27,617-Ch.1110 (“PM” refs.)
2015 Uniform Plumbing Code (UPC) & Ordinance #27,424-Ch.1103 (“P” references).
For inquiries regarding the information provided in this checklist, please contact:
Louis County Permit Processing

Louis County Zoning Review
Louis County Building Plan Review
615-5184
615-3763
615-5485
St. Louis County’s Municipal Contracts Matrix shows those municipalities that currently contract for its Code Enforcement services. The Matrix is on our web site at https://stlouiscountymo.gov/st-louis-county-departments/transportation-and-publicworks/residential-building/
For the electronic plan review, scan QR code or visit us online at https://stlouiscountymo.gov/st-louis-county-departments/transportation-and-publicworks/electronic-plan-review/
Sections from the Codes, their Referenced Standards, and St. LouisCounty Ordinances, are shown at ends of statements and are italicized in parentheses (.)

NOTICES Regarding Permits
This Checklist provides basic information for a building permit to construct retaining wall(s) on a residential property with a 1- or 2-family dwelling or townhouse in unincorporated areas of St. Louis County and in those Municipalities that contract with St. Louis County for their residential building Code Enforcement Services. See page 1 for the website location of the Contracting Municipalities Matrix
• Notice: A building permit is required for a retaining wall(s) where any 1 of the following conditions would be present after its construction Measure retaining wall heights from the top of grade at the wall’s base to grade on the retained side at the top of the wall:
1. The wall height would exceed 3’-0”.
2. The wall height would exceed 2’-0” and would be surcharged by a driveway, pool, or other structure

3. The wall’s distance from a property line would be less than or equal to the wall’s height.
4. The top of the wall would have a guardrail or fence on or behind it, and the combined height of the wall and guardrail or fence would exceed 6’-0”
• The applicant (property owner or the Contractor) is responsible for contacting those agencies that may be affected by the new work, or that may have legal oversight of the new work along with but separate from St. Louis County. Where requirements among the agencies conflict, the most restrictive shall govern the new work. Contact these agencies before beginning work approved under a permit issued by St. Louis County. Such agencies may include:
1. The project site’s Municipality;
2. The Local Fire Protection District;
3. The Transportation Department;
4. The Sewer District; and
5. Subdivision Trustees.
• Permit issuance for the project does not automatically authorize construction access to the project site. If a project site’s driveway entrance is unavailable for construction access or none exists, the property owner or authorized Contractor must apply for a permit with the Owner of the Right-of-Way (may be the County’s Highway Dept. or the Municipality) to construct a temporary entrance.
• Project-specific site plans submitted with the permit application should include the following:
1. Draw an arrow over the property’s existing driveway, and point it into the lot. Label the arrow as “Construction Entrance”; OR
2. Draw an arrow over a proposed alternate access location, and point it into the lot. Label the arrow as “Construction Entrance”. Note on the site plan: “A separate special use permit for a construction entrance will be obtained from the street right-of-way owner before the start of construction access to the project site”.
• Electronic Structural drawing set, where required, shall be properly sealed by a Missouri registered design professional. The top sheet of each submittal set shall be dated and stamped with an electronic seal and signed by the registered design professional. Subsequent sheets in set shall have the design professional’s original or electronic seal. The drawing set shall bear the name, business and email address and contact number of the architect or engineer, a description of the work, and property owners names (B107.1; SLCO Policy).
• Electronic Structural calculations, where required, shall have a dated cover page properly sealed with the electronic seal and signed by the registered design professional. Subsequent pages shall be sequentially numbered and totaled each page, starting with the cover as page 1. The cover page shall have the name, address and contact/phone number of the registered design professional, a
description of the work, and the names of the property owners (R301.1; R301.1.1; R301.1.3; B107.1; SLCO Policy)
• The Plan Reviewer may determine the proposed work, construction, or conditions require additional drawings and information be submitted to Code Enforcement-Plan Review for review, beyond the minimum submittal requirements noted in this Checklist.
Submittal Requirements: Construction-Ready Drawings, Their General Notes of Construction, & Zoning

Submit the following electronic drawings, drawn to a scale, fully dimensioned, and new work construction items clearly labeled. Submit other required documents noted in the quantities stated. Code and Ordinance Sections, where noted, are in parentheses (.):
1. Electronic Building Permit Application filled out, signed and dated by the applicant
2. Site Plans with the following:
For projects on properties in Unincorporated St. Louis County:
Notice: For residential properties in Unincorporated St. Louis County, retaining walls must meet yard zoning setback requirements from the lot lines where the wall is taller than 6'-0”; and where the combined height of a retaining wall and guardrail or fence at its top is more than 6'-0”
a. The lot’s configuration with dimensioned property lines and a North direction arrow shown. Note the lot number and subdivision name. Note and dimension setbacks and easements. Show and name streets adjoining the lot.
b. Show and label the function of existing structures on the lot, including any retaining walls.
c. Show and label any on-site septic system, identifying the tank location and leach field area
d. Show and label any existing well. Be aware the Missouri DNR (Dept of Natural Resources) handles natural wells. The Owner is to contact the DNR for any impact the new work may have on the well.
e. Show and label the location(s) of the new work retaining wall(s). Dimension the perpendicular distances of the retaining wall(s) from property lines and other structures on the lot. Notice: No part of a retaining wall shall extend across a property line without a recorded Construction and Maintenance Easement.
f. Label the ‘High Side’ of the wall retaining soil.
g. Label the heights of the wall(s) at points along its length(s). Note ‘TW’ for the height or elevation at the top of the wall, and ‘BW’ for the bottom-of-wall elevation or height. BW is for the exposed wall at grade on the low side of the wall. At a minimum, provide heights at the ends and middle of each straight wall segment, and at each corner or turn in the wall(s).
h. Show and note with arrows the flow direction(s) of surface water run-off. Notice: Locate retaining wall(s) so they do not block or alter any swales and do not block the direction(s) of natural surface water run-off. Otherwise, only special construction and drainage provisions made with, and approved by, the Department of Public Works and/or the Metropolitan Sewer District of St. Louis (MSD) are allowed
i. Show and note the locations of perimeter control measures that are required to prevent any eroding soils and soils carried by water runoff from leaving the construction site.
For projects on properties in a Municipality, submit the electronic site plan(s) stamped, signed and dated approved by the Muni’s Zoning Officer and submit the Zoning application receipt also signed, dated approved by their Zoning Officer:
3. Structural Drawings (B107.2.1; SLCO Policy):
a. Structural Plans, scale: 1/4”–3/8”=1’-0” typical (typ.)
b. Structural Section Profiles, scale 1/4"–1/2” = 1’-0” typ.
c. Elevation View(s) of the entire wall face, from end-to-end, scale 1/4”-1/2”=1’-0” typ.
d. Guardrail Elevation & Section Drawings & Connections/Pier Details, where applicable. Notice: The tops of retaining wall(s) more than 4’-0” in height shall be provided with an approved, minimum 36” height guardrail or other approved protective measure, where the high side of the retaining wall is closer than 2'-0” to a sidewalk, path, parking area or driveway Guardrail openings shall not allow the passage of a 4"-diameter sphere.
e. General Notes of Construction and Materials Specifications.
Notice: The electronic set of structural drawings noted above must be submitted properly sealed by a Missouri registered professional engineer or architect where any of the conditions listed in Item 4 below shall be present.
4. Structural Calculations (B1807.2):
Submit electronic structural calculations properly sealed by a Missouri registered professional engineer or architect where there will be any of the following conditions for/of the retaining wall. The calculations shall justify the wall(s) proposed for the site conditions present are adequate to resist, bearing, overturning and sliding in compliance with the requirements of the 2015 International Building Code:
a. A wood railroad tie wall is 1-tier and taller than 6’-0”.
b. A wood railroad tie wall is 2-tiers totaling 8’-0” in height, but 1 of the tiers is taller than 4’-0”.
c. A wood railroad tie wall is 2-tiers and taller than 8’-0” in total height.
d. A wood railroad tie wall is 2-tiers and the top tier is closer than 4’-0” measured horizontally to the lower tier.
e. A wood railroad tie wall is meets height limits of 1- or 2-tier walls, but has surcharge loading.
f. The wall materials are other than wood railroad ties, the wall requires a permit (see the 1st bulleted item on page 2 of this Checklist), and there is no master plan number on file with St. Louis County for the block or manufacturer proposed.
Design & Construction Requirements

The Drawings’ Content
Notice: Locate retaining wall(s) so it/they discharge onto flat areas like lawns, and drain away buildings and away from adjoining properties, and do not produce a nuisance. Retaining walls shall not block or affect an existing swale or a drainage path or in a manner that causes damming and/or ponding Retaining wall construction and related grading must direct surface water drainage to an approved water course or shall be piped to a storm drain (PM507.1; R403.1; or P1101.2; SLCO Policy).
Wood Railroad Tie Retaining Walls of 1- or 2-Tiers
• Drawings may be provided by the homeowner or contractor as long as they show walls are to be provided within the limits noted in this Checklist and shown in its example drawings.
• Wood Railroad Tie Retaining Walls shall be shown and noted in the site plans submitted as not being subject to any surcharge loading from steep slopes, driveways, swimming pools and other structures, etc. Dimension the distances from such structures in the site plans and other drawings.
• Wood Railroad Tie Walls shall be of 1 tier not exceeding 6'-0” in height; OR
• Wood Railroad Tie Walls shall be of 2 tiers, where each tier does not exceed 4’-0” in height for a total maximum height of 8’-0”;
• Wood Railroad Tie Walls of 1-tier or 2-tier shall be provided in accordance with the “Standard Construction Details and Specifications for Residential Wood Retaining Walls” in this Checklist.
Segmental/Modular Block Retaining Walls and Manufactured Stone Block Walls (SRW)
• Notice: Homeowners and Contractors, please be aware many local manufacturers, suppliers and contractors have had their engineered Segmental or Modular Block Retaining Wall (SRW) designs, plans and specifications reviewed and pre-approved with St. Louis County. This can in many cases, allow the Homeowner or Contractor to more easily obtain a permit.
• The use of these pre-approved SRW designs are limited to 1-tier retaining walls not more than 6’-0” in height and 2-tier walls totaling not more than 8’-0” in height. Either is limited to lots containing only a 1and 2- family dwelling or townhouse.
• The SRW must be constructed in accordance with the sealed, engineered design drawings, construction notes and specifications that were approved and issued with a master plan number by St. Louis County Code Enforcement.
1. The permit applicant Homeowner or Contractor is to be aware each SRW system approved by St. Louis County has an individual master plan number assigned to it
2. The applicant Homeowner or Contractor must note that specific master plan number on their application for a building permit required to construct the SRW on a residential property
3. The applicant Homeowner or Contractor is to consult their selected block manufacturer/supplier for whether or not the manufacturer has approved engineered master plans of SRW systems on file with St. Louis County for their specific segmental block products.
4. Where the manufacturer/supplier does have approved master plans on file for the SRW systems, the Homeowner or Contractor is to then:
a. Consult with the manufacturer/supplier about the retaining wall proposed and then;
b. Obtain from the manufacturer/supplier the master plan number to the specific SRW system they suggest appears appropriate to the project site and conditions shown to them;
c. Obtain from the manufacturer/supplier 1 complete copy set of the engineered drawings approved by St. Louis County under the master plan number provided.
d. The applicant Homeowner or Contractor is to then submit an electronic set with a completed electronic building permit application. Be sure to note the master plan number in/on the permit application
e. The manufacturer/supplier should also provide the applicant Homeowner or Contractor with a copy of the manufacturer’s published, general installation guide.
See the example drawings in this Checklist for reference in having your own project-specific drawings completed to the minimum requirements noted. Be aware some of the example walls shown require their designs to be justified and provided properly sealed by a Missouri registered professional engineer:
Notice:
While items in this Residential Retaining Walls Checklist cover major points for documents and review compliance with the Building Codes and Property Maintenance, other items on the drawings not compliant or needing clarification will be indicated by the Plan Reviewer. Compliance with this Checklist does not necessarily meet all code requirements that a Plan Reviewer may expect to see on a set of plans. Also, some code requirements are met through inspection of the field construction process that may not be fully shown in the approved drawings and documents
The applicant must obtain all permits and approvals required for the proposed work, must check with St. Louis County Department of Public Works, St. Louis County Department of Transportation, the Sewer District, the project site’s Local Fire Protection District and the project site’s local Municipality. Those agencies may have additional or more restrictive requirements.

