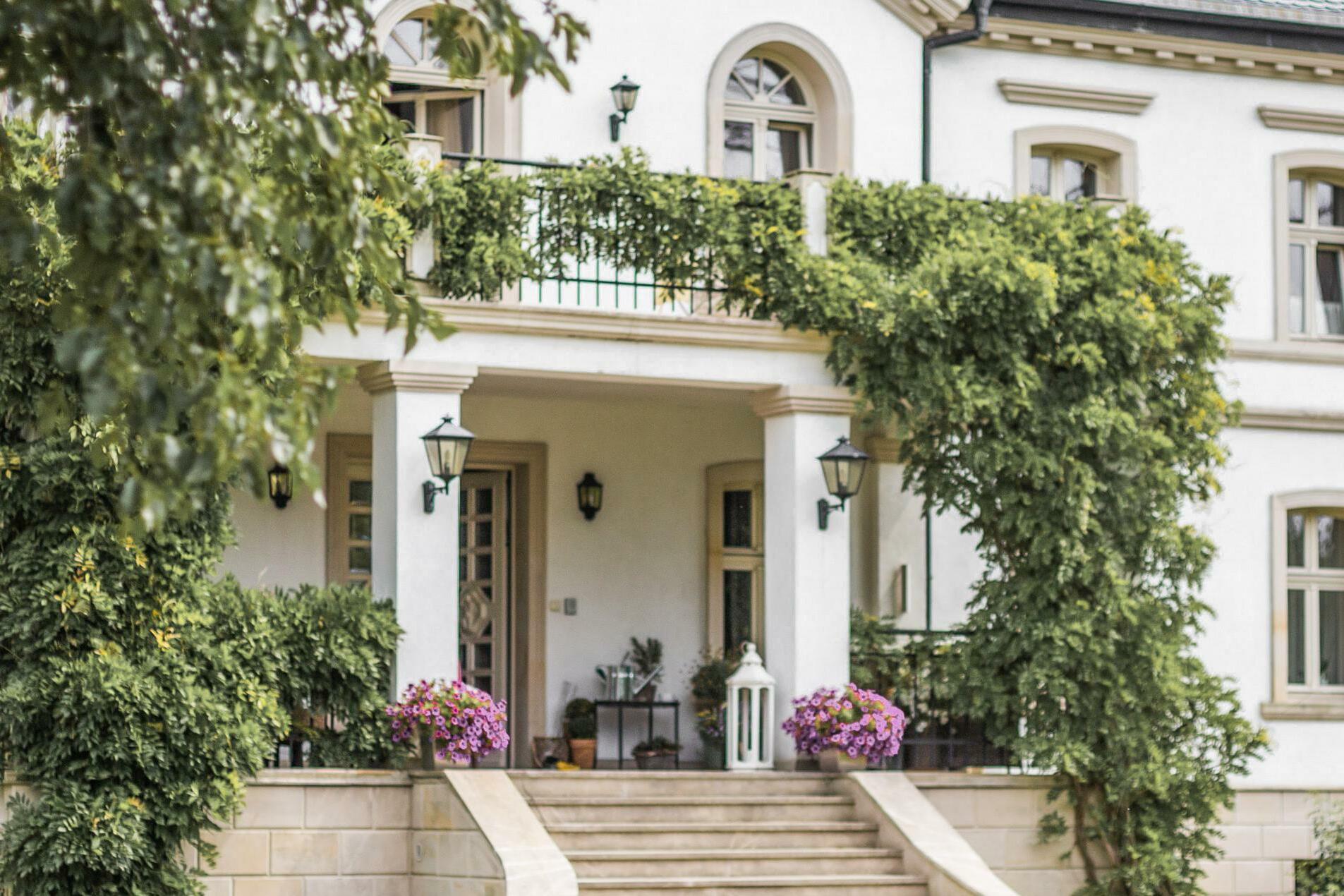LUXURY COLLECTION
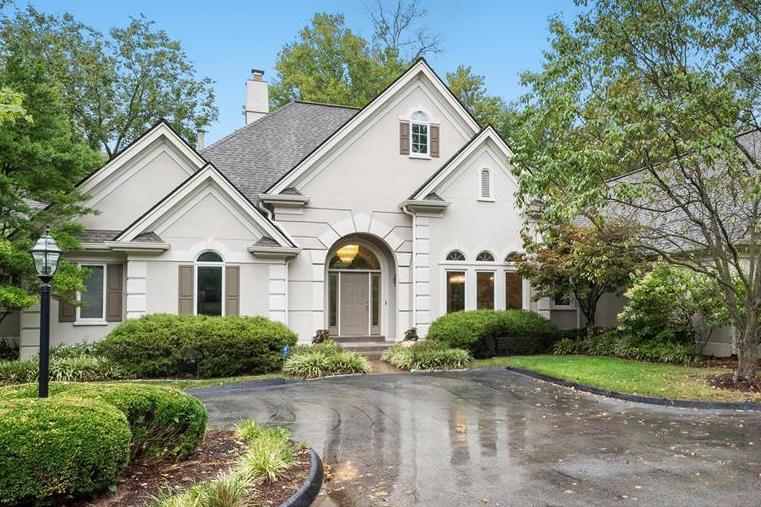
OF ALLIANCE REAL ESTATE OCTOBER 2022 | VOLUME 26
116 Ladue Woods Estates Drive | Creve Coeur | $1,425,000
The Berkshire Hathaway HomeServices Alliance Real Estate Luxury

Collection is a selection of significant properties supported by a specialized marketing program designed with one goal in mind - to deliver unrivaled customer service, built upon superior knowledge of the luxury market, to the world’s most high-end consumers. Whether you’re looking to sell that special property, or to buy the perfect home here in St Louis or around the world, our luxury specialists will work closely with you to achieve results that exceed your expectations. The Luxury Collection truly is a premier collection and service for those seeking a life without compromise!
Chesterfield
Pat Malloy/Manager 17050 Baxter Rd, Ste 200 Chesterfield, MO 63005 636-537-0300 pmalloy@bhhsall.com
St. Charles
Mike Lamartina/Manager 2163 Bluestone Drive St. Charles, MO 63303 636-946-2020 mlamartina@bhhsall.com
Clayton
Bob Bax/Manager 8077 Maryland Ave. Clayton, MO 63105 314-997-7600 bbax@bhhsall.com
Washington
Ken Levy/Manager 1201 Jefferson, Suite 200 Washington, MO 63090 636-390-0505 klevy@bhhsall.com
Fenton
Bill Mooney/Manager 400 Old Smizer Mill Rd. Fenton, MO 63026 636-343-7800 bmooney@bhhsall.com
Wentzville
Ken Hill/Manager 1905 Wentzville Parkway Wentzville, MO 63385 636-332-4663 khill@bhhsall.com
Festus
Ruben Leon/Manager 348 Festus Centre Festus, MO 63028 636-931-3700 rleon@bhhsall.com
Corporate
Training/Marketing/Relocation 636 Trade Center Blvd. Chesterfield, MO 63005 636-537-2361 bhhsall.com



©2022 BHH Affiliates, LLC. An independently operated subsidiary of HomeServices of America, Inc., a Berkshire Hathaway affiliate, and a franchisee of BHH Affiliates, LLC. Berkshire Hathaway HomeServices and the Berkshire Hathaway HomeServices symbol are registered service marks of Columbia Insurance Company, a Berkshire Hathaway affiliate. Equal Housing Opportunity. 8 ST. LOUIS METRO AREA OFFICES TO SERVE YOU
YOUR ALLIANCE OF TRUSTED REAL ESTATE SERVICES
Berkshire Hathaway HomeServices Alliance Real Estate is proud to be a full service brokerage for all your real estate needs, providing a single integrated collaborative experience for all your real estate transactions. Our goal at each stage of your experience is to exceed your expectations. One of the more critical elements of the transaction is the ability to offer competitive pricing and superior service for title, mortgage, home warranty and insurance programs to ensure a seamless process.
phmloans.com
Prosperity lenders work closely with their clients to help customize the entire process before they start looking at properties. We focus on their goals and what they want to accomplish financially to help find a loan product that works for them, making sure their experience is as enjoyable and hassle free as possible.
onlinehsa.com
Offering comprehensive, affordable home warranty coverage with customer service that's second to none. Homeowners have greatly benefited from their relationship with HSA home warranty.
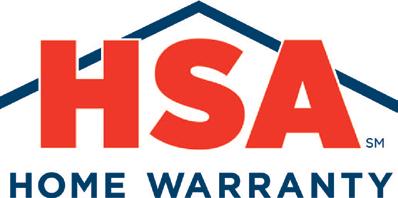
alliancetitlegrpstl.com
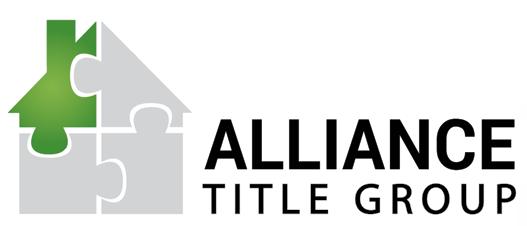
Providing professional title insurance and closing services from facilities within or near our sales offices. Backed by the most powerful underwriters in the industry and supported by some of the strongest staff in the metro area, their experience and expertise ensures the expectations of our clients are exceeded!
homeservicesinsurance.com
When you look to insure your house, we’ll help you shop for the best rates and most appropriate coverage to match your needs. HomeServices Insurance is an independent insurance agency that is committed to helping you find the best possible homeowner’s insurance policy.
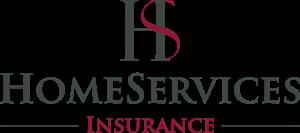
Berkshire Hathaway HomeServices does not endorse any of the products or vendors referenced on this material. Any mention of vendors, products, or services is for informational purposes only.
Spoede Lane
Astounding custom built home situated on a 1.49 park like private setting. Over 6000 sq ft of living space, featuring everything you would want in luxury and more. The mill work and attention to detail work is amaz ing! Turret in front. This is a great home for entertaining! Continuously maintained and upgraded since built. The list of upgrades and special features is extensive. (See com ments under each photo). Grand entry foy er leads to the two-story great room with a wall of windows. The chef’s kitchen opens to the vaulted hearth rm and walks out to ter race. The view of the backyard with pool is breathtaking! with redone pebble tech pool deck, pool house and expansive level treed grounds. Main floor master with private deck. Main & 2nd floor laundry. Every bedroom has own private bath. Expansive Lower Level with walkout. Great entertaining space with rec room, custom bar, stage/theatre, sauna, den, cedar closet and workout room. 3 zoned HVAC. 3 Fireplaces, 2 gas/wood burning.
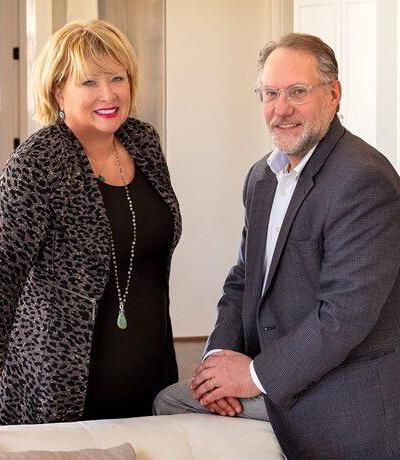
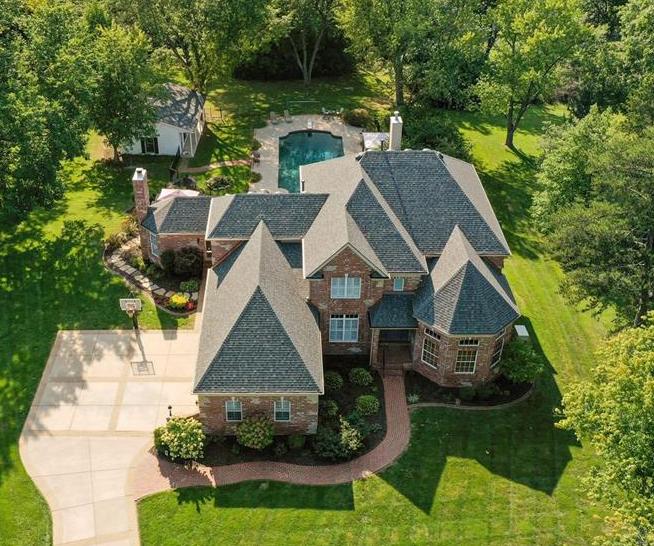
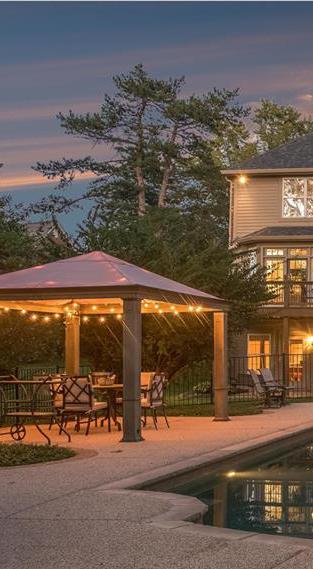
12
Creve Coeur, MO 63141 | Offered at: $2,200,000 CLICK HERE FOR LISTING INFO
PRESENTED BY: Patershuk Partners Diane & Rod Patershuk 314.477.7673 314.872.6714 dpatershuk@bhhsall.com rpatershuk@bhhsall.com patershukpartners.com
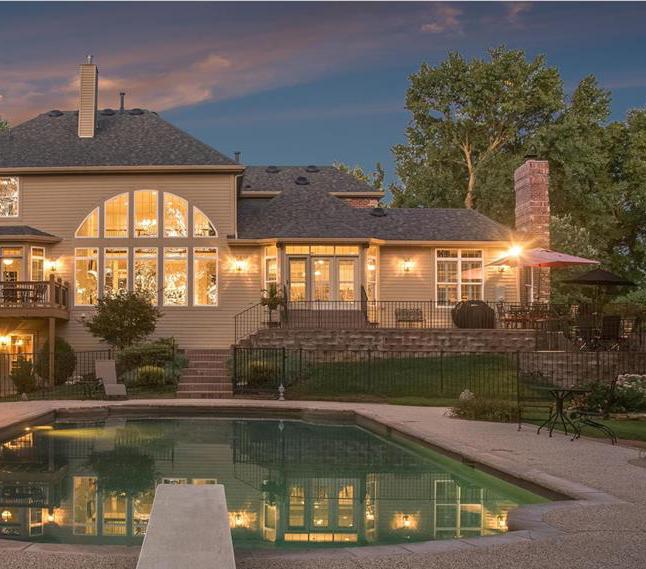

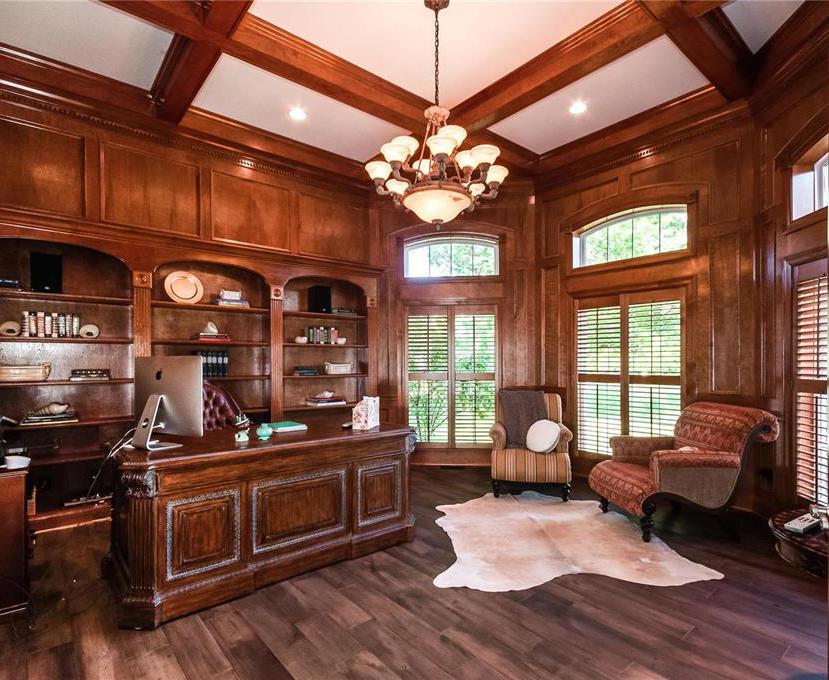
970 Arlington Oaks Terr
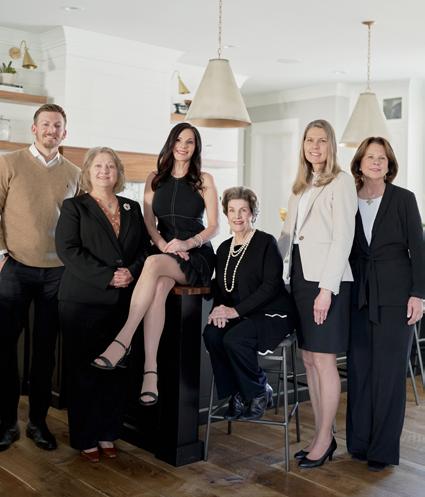
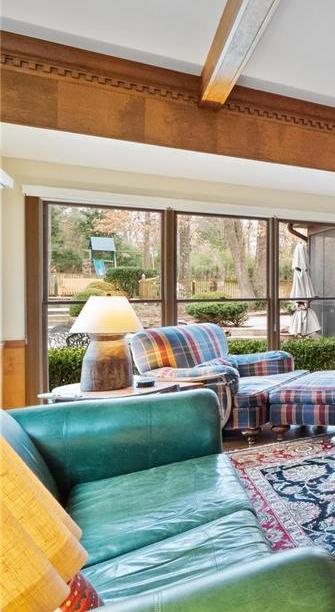
By far one of the prettiest lots in all of Town and Country where you will feel like you are on vacation every day! This 1 owner home has been updated with the expansion of the 1st floor master suite which includes a spa cious bedroom with fireplace, his/her baths, organized walk-in closet with laundry hook up and adjoins a private study with bay win dow and built in custom bookshelves. A 2nd stairwell was added off master area to access LL under the addition. The kitchen has white cabinets and hard surface counters, center island with cooktop, desk area and break fast room that walks out pool/patio. Large FR with bay window and built in bookcases flank the fireplace. Wood floors throughout 1st fl. 4 BR upstairs share 2 fully remodeled baths, 1 with steam shower 1 with claw foot tub. Finished WO LL has 2 fireplaces, 2 FR, wet bar, 2 hobby/craft rooms, exercise room with sauna, 1 F/1 H bath. Screened in porch. Fenced in-ground pool & separate hot tub, grilling center & large yard.
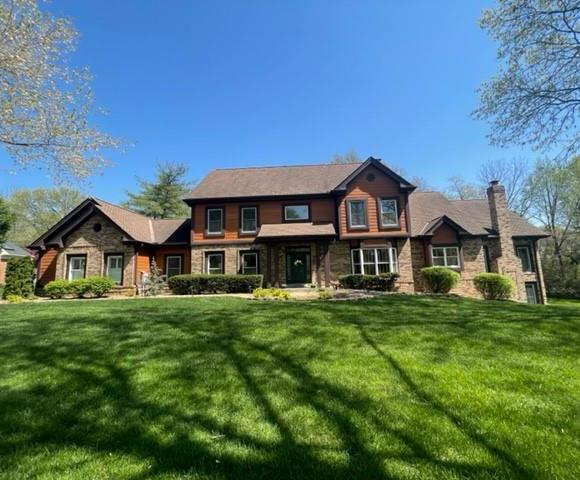
Town and Country, MO 63017 | Offered at: $1,675,000 CLICK HERE FOR LISTING INFO
PRESENTED BY: The Medelberg Team Margie Medelberg 314.265.3888 636.530.4004 mmedelberg@bhhsall.com margiemedelberg.com
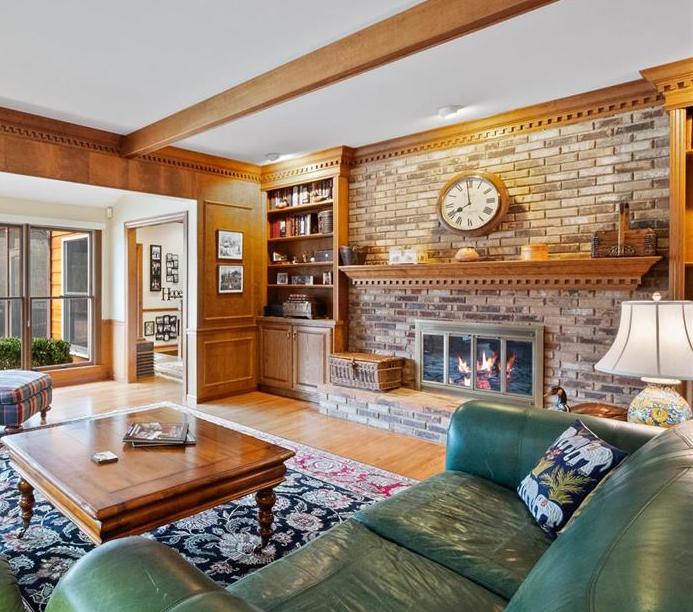
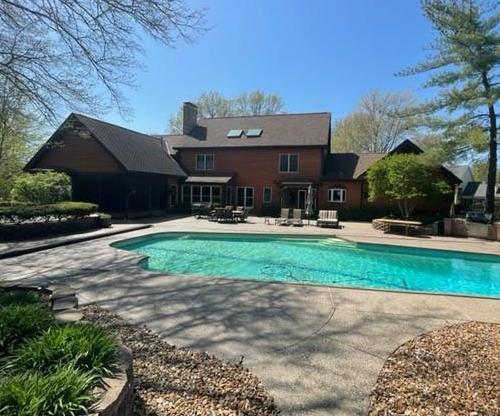
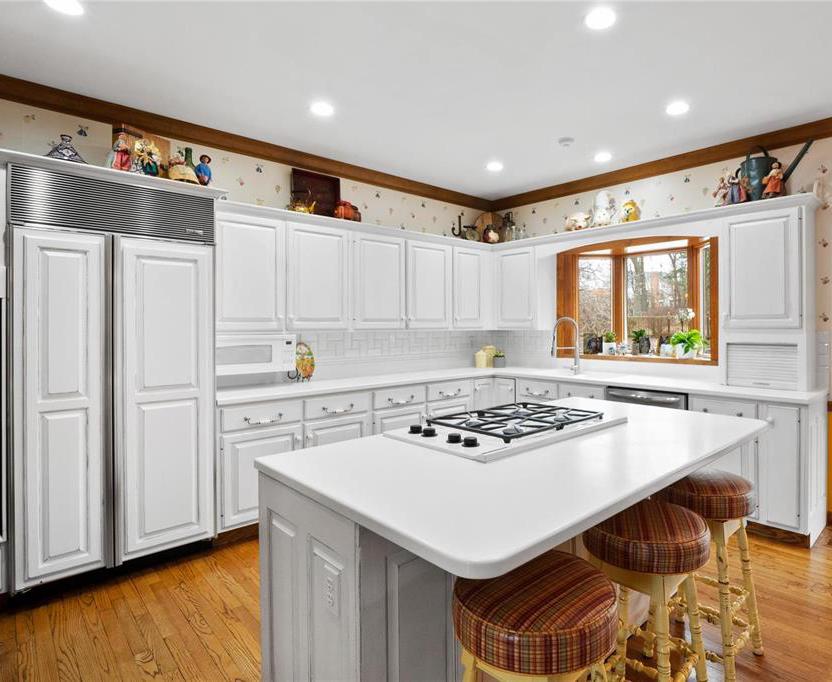
116 Ladue

This beautiful atrium ranch has an amazing floor plan with rear wall of windows overlook ing level yard backing to dense trees. A true 5 bed 3.5 bath with wonderful entertaining space offers flexibility for every lifestyle. Gra cious entry leads to vaulted greatroom with fireplace and built in bookshelves, as well as a large formal dining room for those special meals. The kitchen has white cabinets, gran ite counters, stainless appliances, beautiful backsplash and open counter to adjoining breakfast & hearth room with fireplace and built in book cases. Wood floors run through these rooms & beautiful views from every window, screen porch off hearth room. The master is over the top with luxury bath with heated floors and large walk in closet. 2 ad ditional bedrooms upstairs share a jack and Jill. The walk out LL has 2 beds and full bath, large family room with fireplace. Walk behind wet bar, wine cellar, media area and office. Beautiful finishes throughout. 2 new Ac units 2022. 3 car garage..
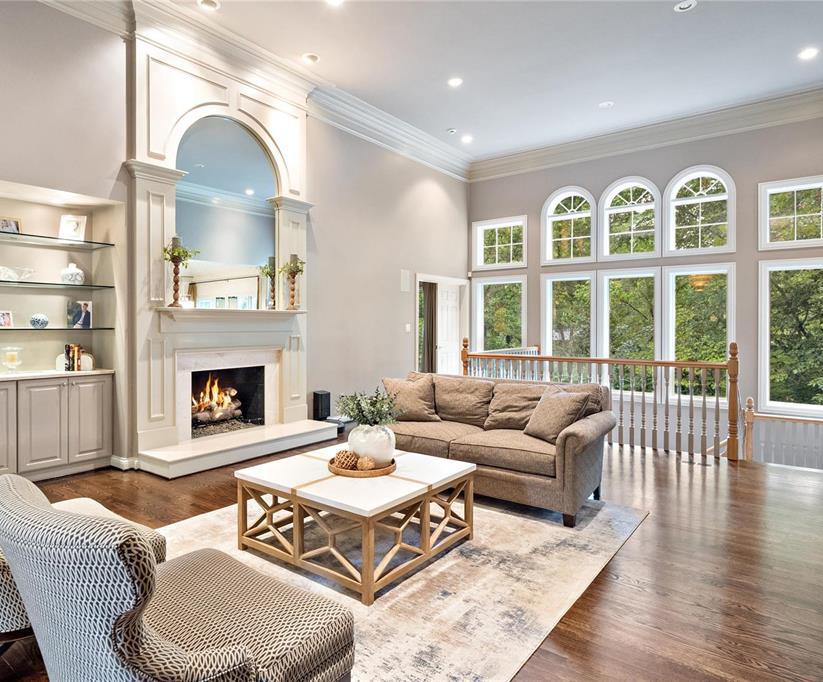
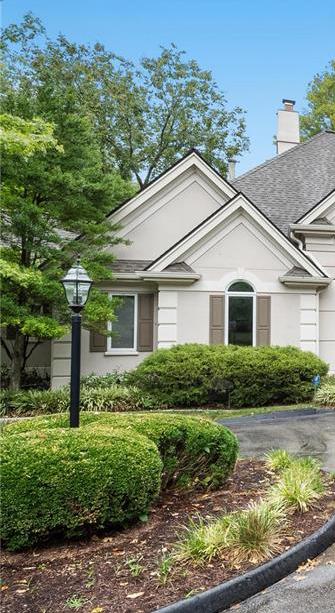
Woods Estates Dr Town and Country, MO 63017 | Offered at: $1,425,000 CLICK HERE FOR LISTING INFO
PRESENTED BY: The Medelberg Team Margie Medelberg 314.265.3888 636.530.4004 mmedelberg@bhhsall.com margiemedelberg.com
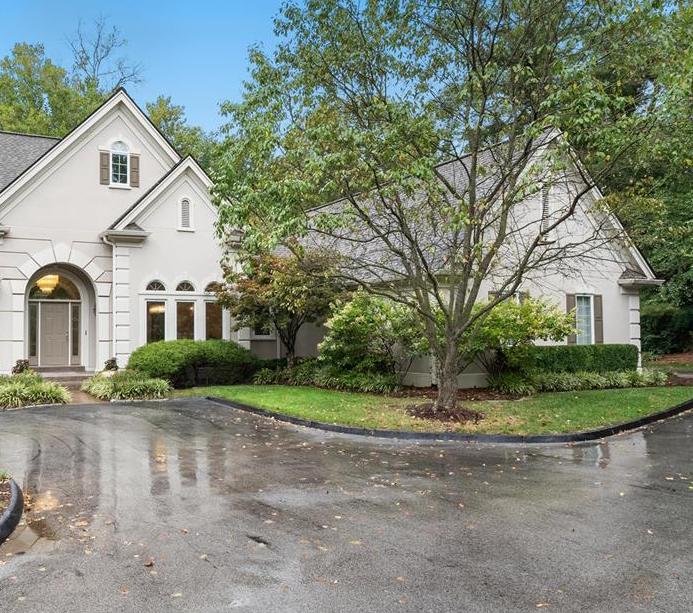

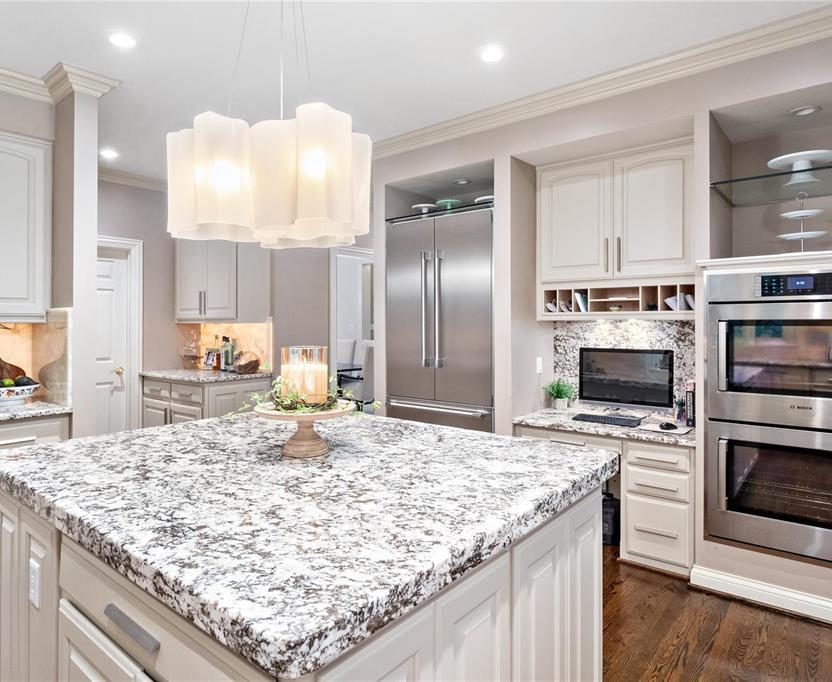
at Wildhorse Bluffs
Lots with 2 floorplan options. Custom built 1.5 story home on 1+ acre wooded lot! Wild horse Bluffs is a new community located off the prestigious Wildhorse Creek Road in Ches terfield, Missouri. Limited availability! This exclusive development will provide breathtaking views that you will enjoy year round. Each 1.5 story home will have 5 bedrooms, 4.5 bath rooms, and approximately 4,400 square feet on the main two floors. The optional finished lower level will add up to 2,188 additional square feet. Homes will feature a four car ga rage, a walk out basement, and a combina tion of brick and stone exterior. Each home will include stunning mature trees, a beautiful landscaped yard, irrigation system, granite countertops throughout, and other luxurious amenities. Want to customize your new home beyond our plans? Work directly with our ar chitect and builder to develop a design that you will love for years to come!
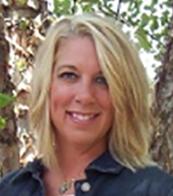
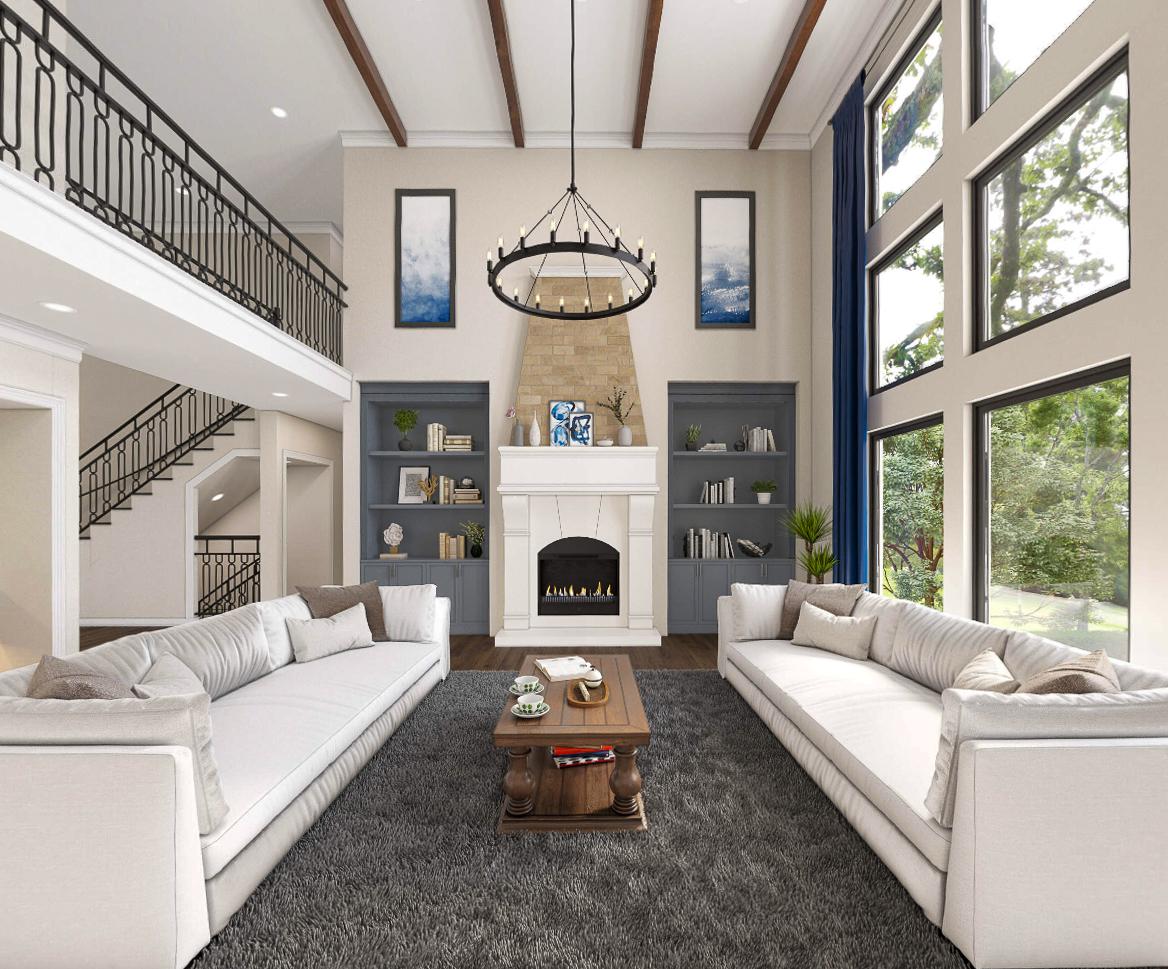


6 Lots - TBB
Chesterfield, MO 63005 | Starting at: $1,499,999 CLICK HERE FOR LISTING INFO 6
PRESENTED BY: Michelle Cimmarusti 314.520.4422 636-887-3549 mcimmarusti@bhhsall.com
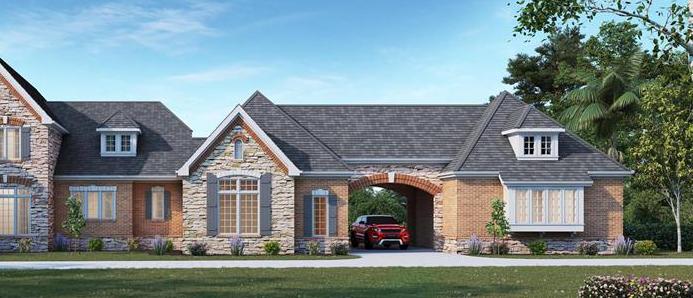
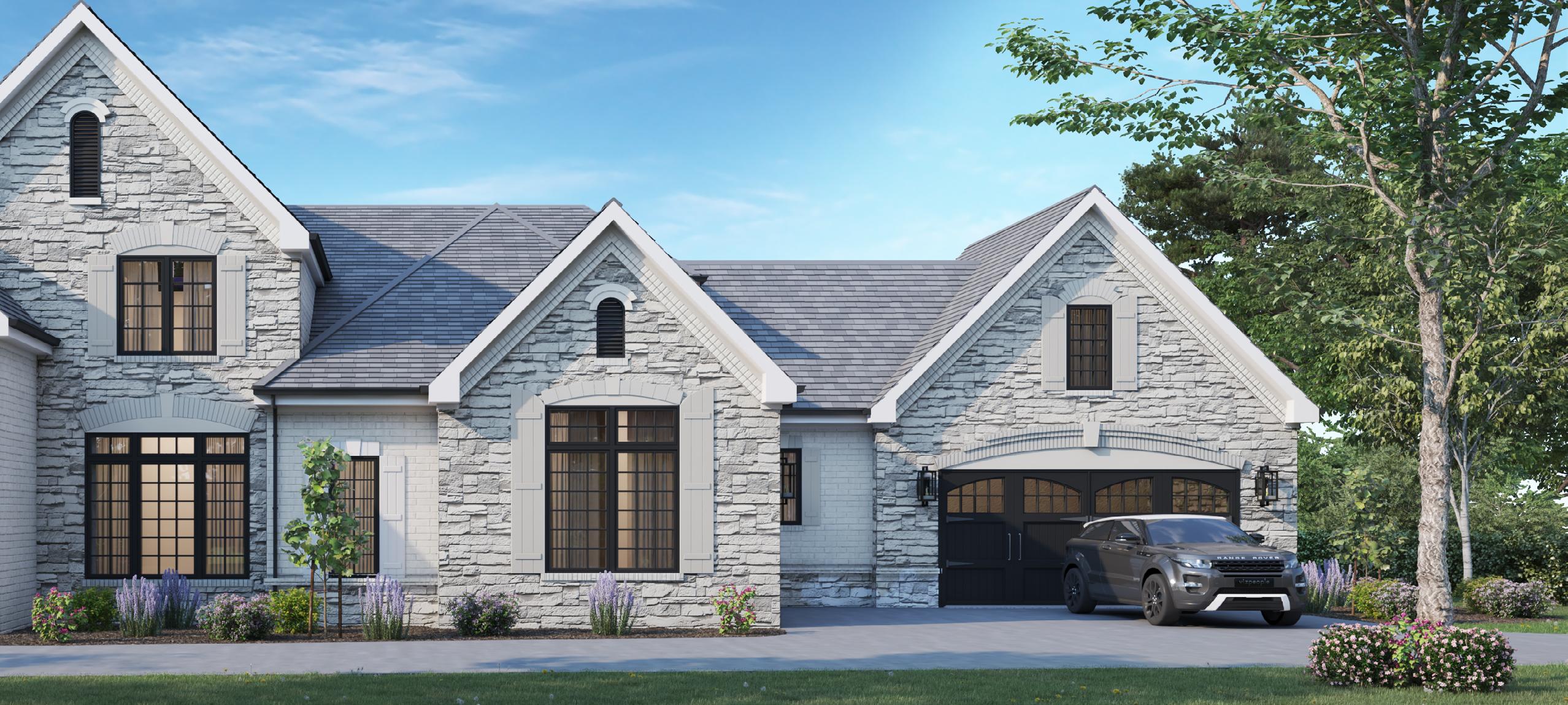
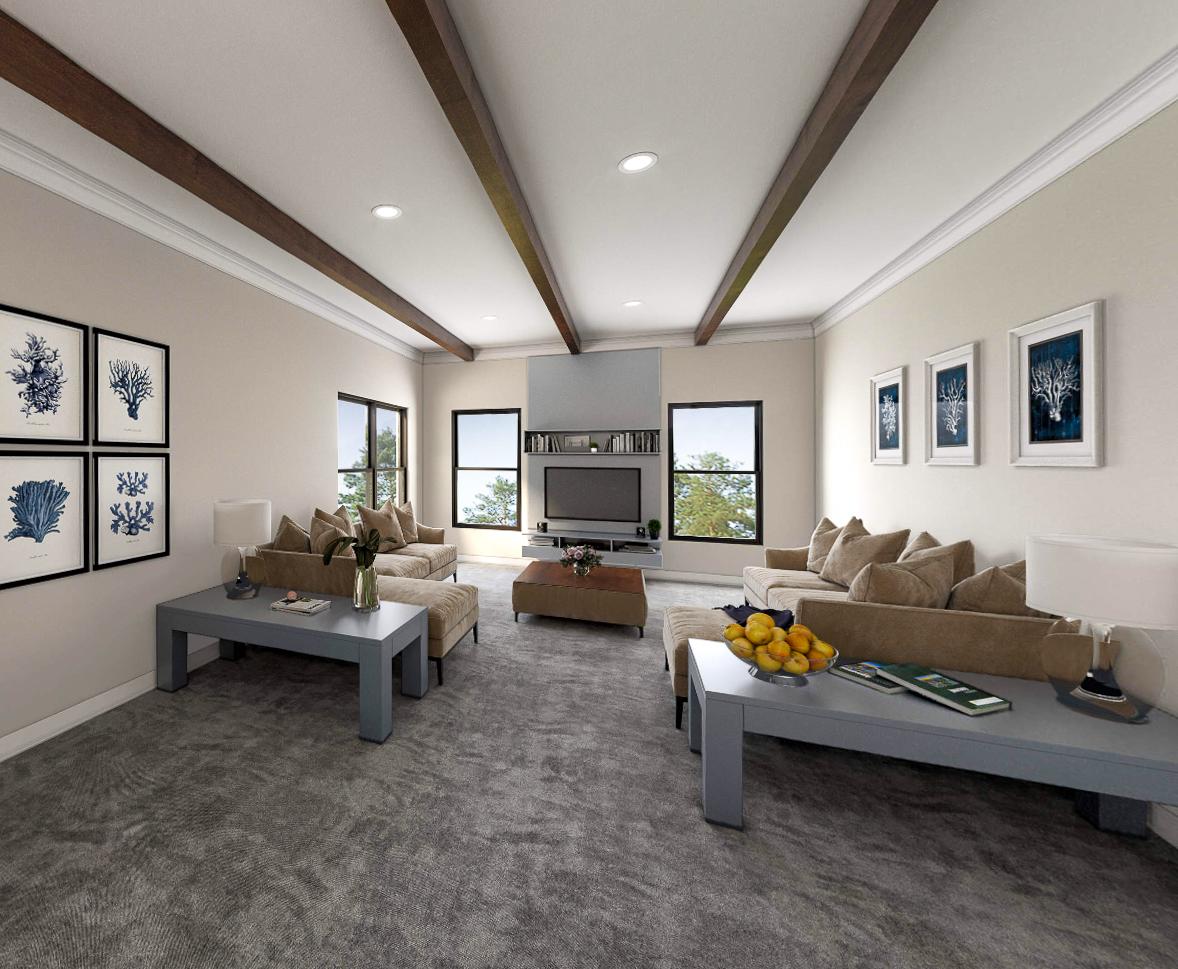
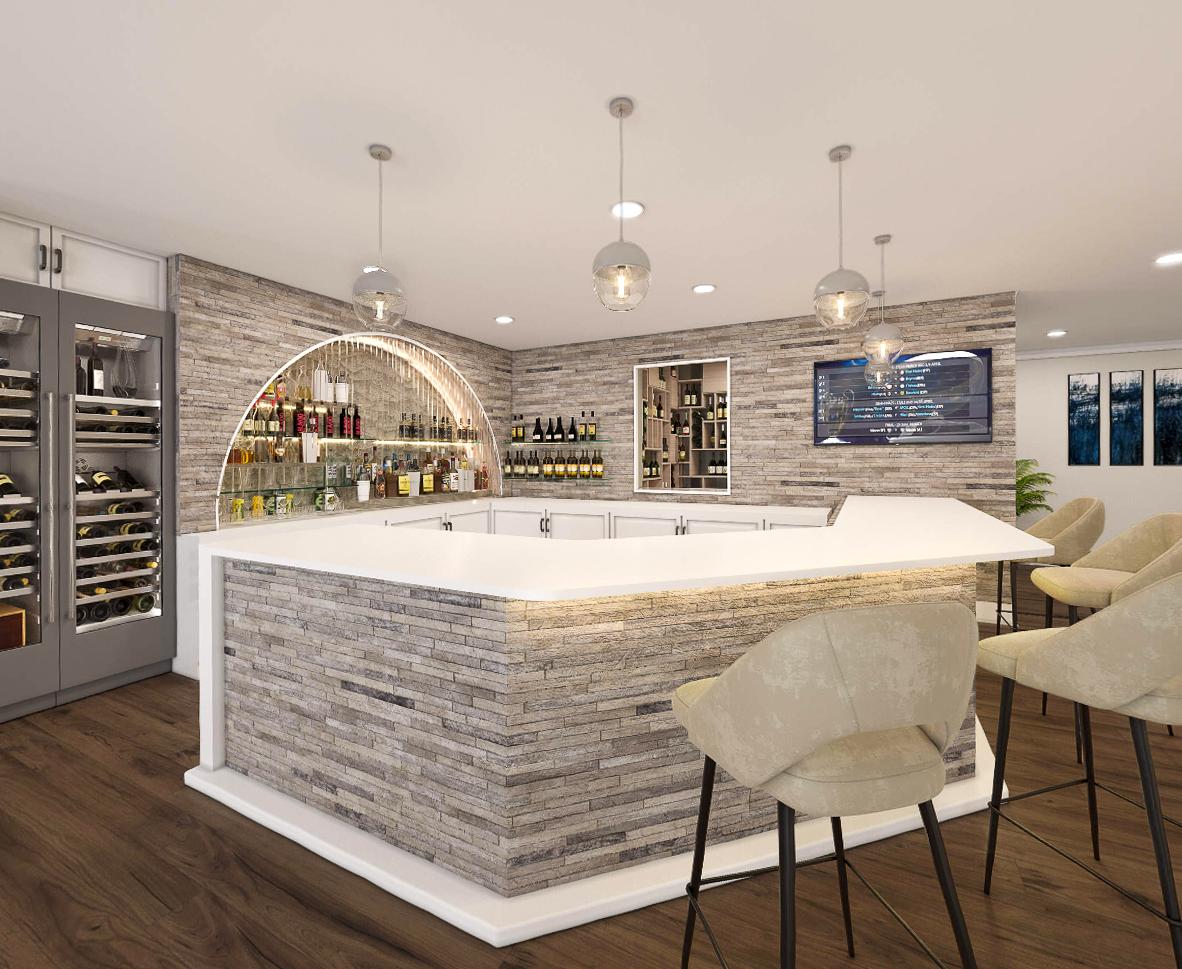
This stunning, custom, 1.5 story atrium in St. Albans is situated on a private lot with exten sive landscaping and a pond. Beautiful wood floors & custom millwork throughout the ML. 2 story entry foyer, a large dining rm & a stepdown study with built-ins. The 2 story great rm features built-ins, a fireplace & a walk-be hind wet bar. The fabulous kitchen boasts nu merous updates, a center island, upgraded appliances, gas range & opens to the break fast rm & hearth rm with a fireplace & access to the screened-in porch. The ML master suite offers a bay window & a full luxury bath with double vanities, a walk-in shower, a whirlpool tub & double walk-in closets. 3 additional bed rms, all with a private full bath, & a loft can be found on the UL. The finished walk-out LL boasts a large rec rm with a walk-behind wet bar, media rm, exercise/bedrm, game rm, bil liards area & full bath. Additional features in clude 4-zoned HVAC, circle drive, 3 car garage, patio & so much more!
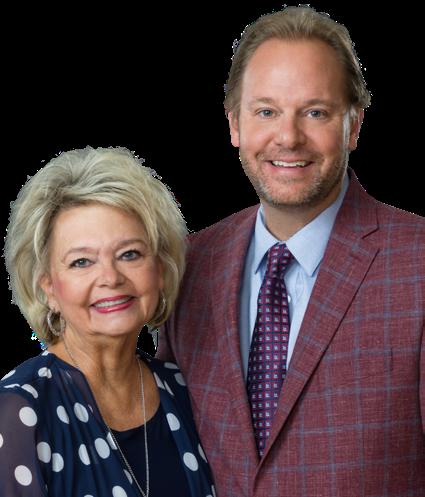
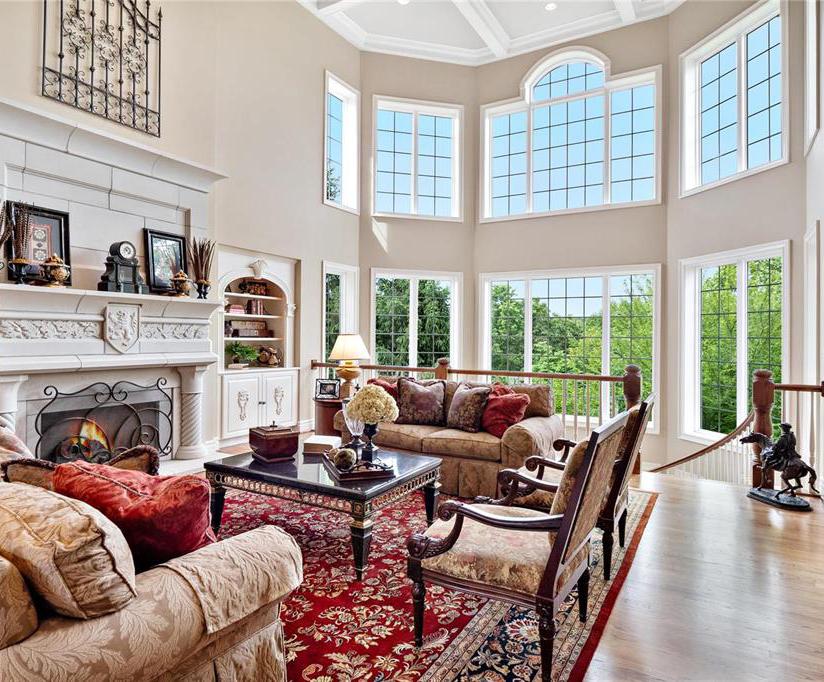
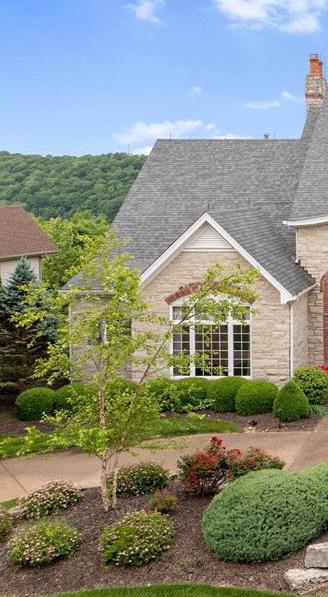
335 Merlot Lane St. Albans, MO 63073 | Offered at: $1,299,000 CLICK HERE FOR LISTING INFO
PRESENTED BY: The Monschein Team Kristi Monschein-Desantis 314.954.2138 JT Monschein 314.265.7001 info@themonscheinteam.com themonscheinteam.com
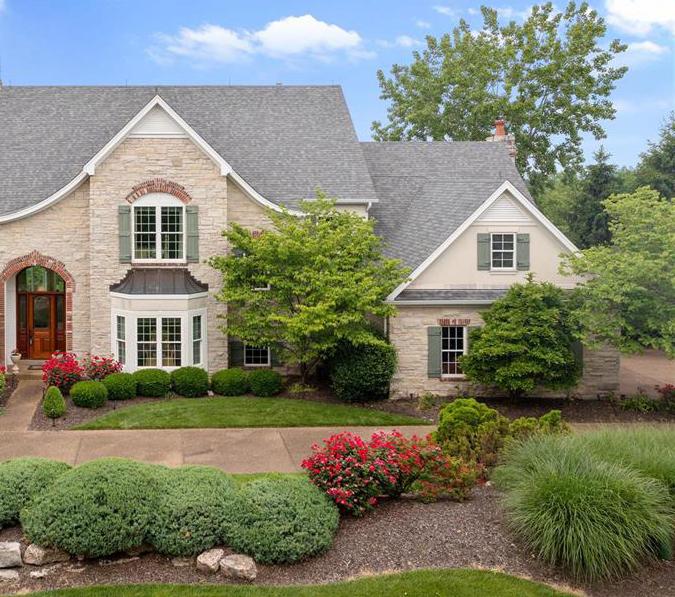
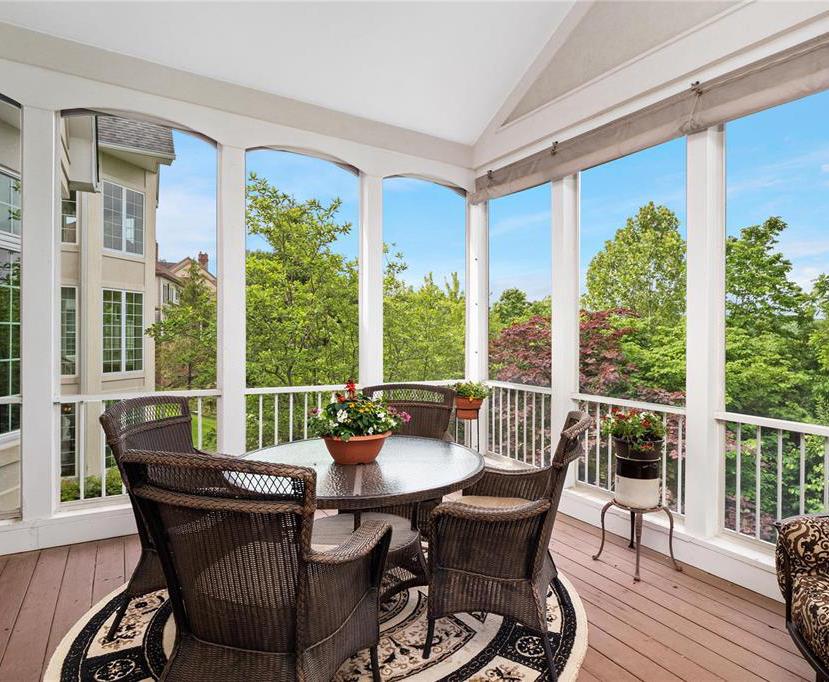

Located in the heart of Ladue is this 5 yr young home rivaling new construction. Thoughtfully upgraded and designed thru-out with features like soaring ceilings, wood floors, and highend lighting. The centerpiece of the home is the breathtaking kitchen boasting Beck Allen cabinetry, Bosch appliances, walk-in pantry, and a massive center island with granite. En tertain effortlessly in the adjoining GR with 13ft ceilings, a gas fp, plantation shutters, and provides access to the covered back porch overlooking the fully fenced backyard with a charming firepit area. Retreat to the MF pri mary suite and bath with heated marble floor ing & deluxe shower. A formal LR, DR, laundry, and .5 bath complete the main. The UL boasts a loft space, 3 beds; 1 ensuite and the 2 others share a bath. More living space can be found in the LL with full bath and 2 rec spaces & ex tra storage. Premium quality thru-out, zoned hvac, custom millwork, beamed ceilings, 2car garage, & more all in a fabulous location.
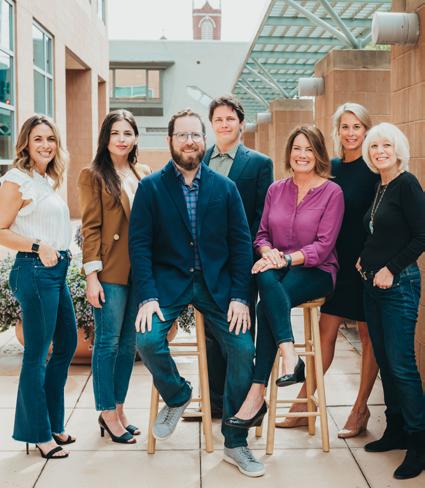
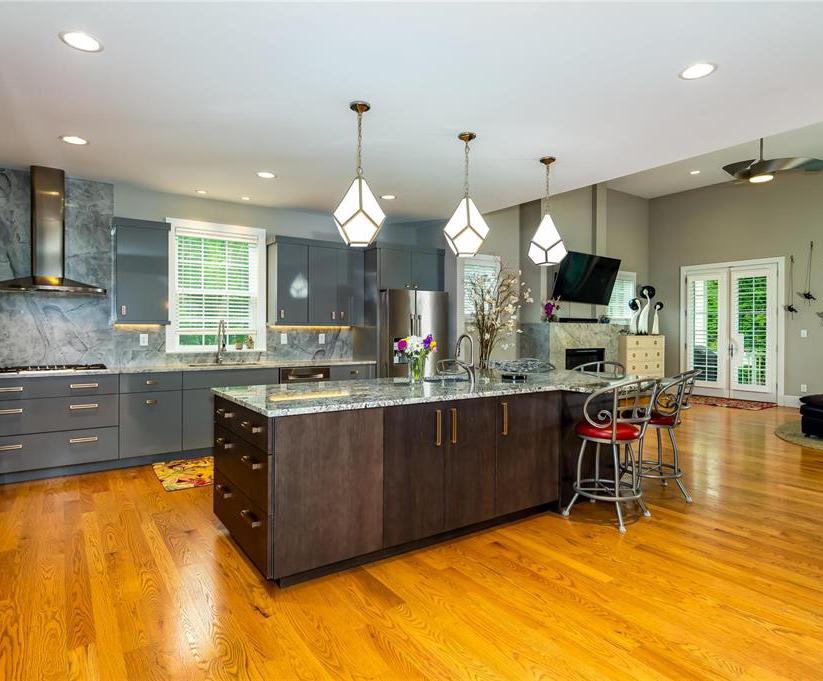
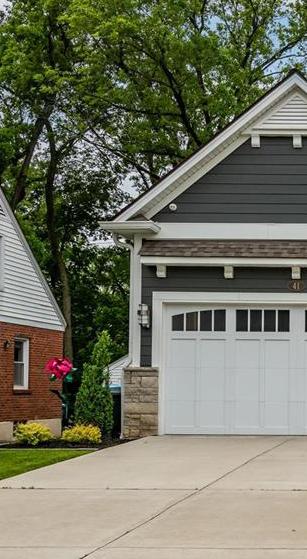
41 Waverton Drive Ladue, MO 63124 | Offered at: $1,248,000 CLICK HERE FOR LISTING INFO
PRESENTED BY: Land | Litwack & Associates 314.401.0999 314.997.4610 bland@bhhsall.com landlitwack.com
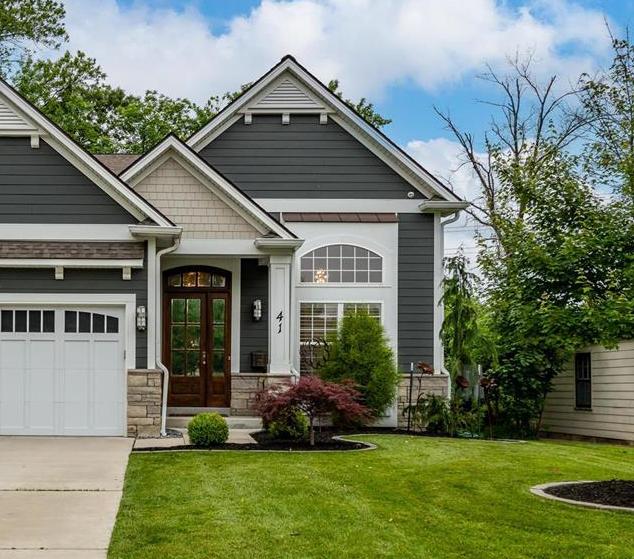
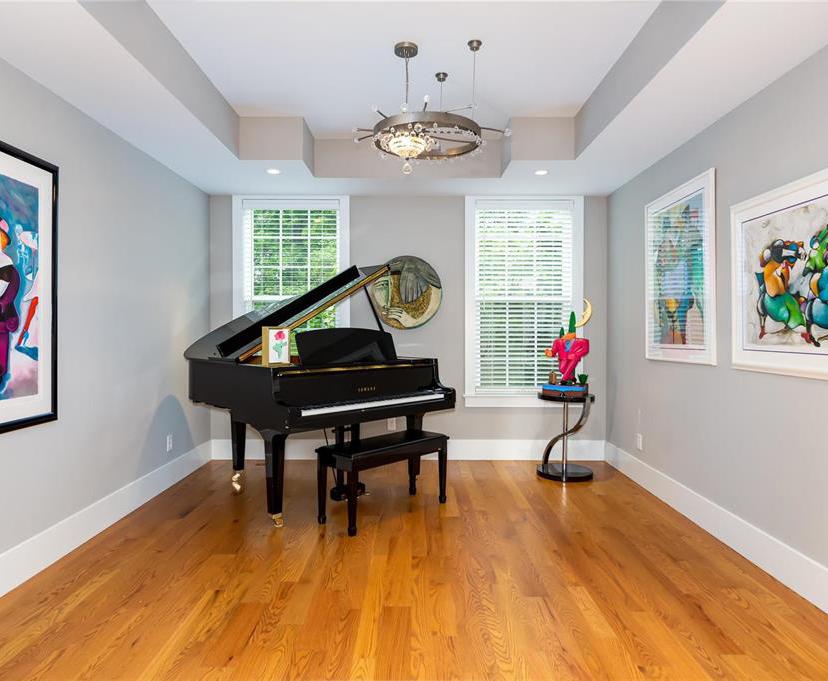
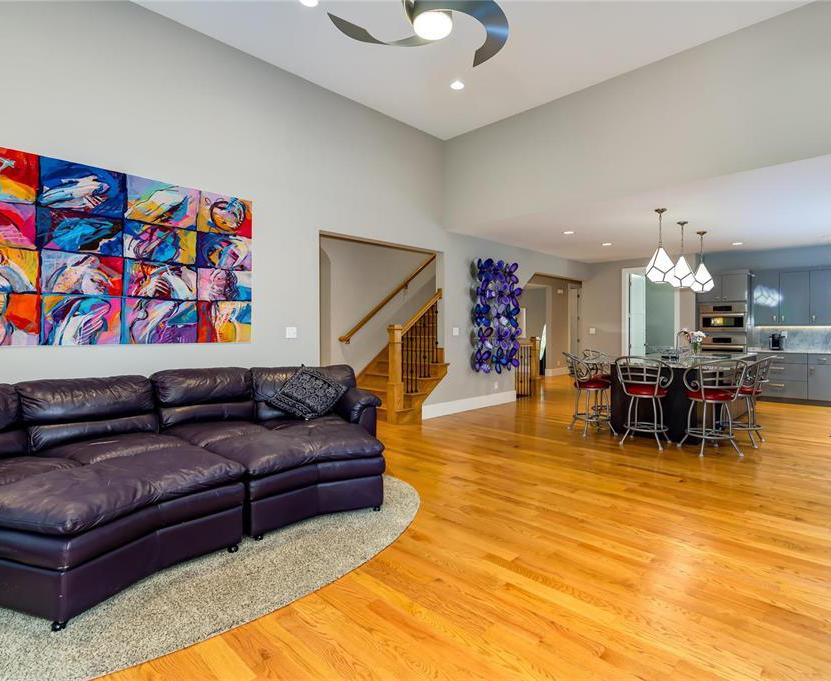
Your own private sanctuary! Sprawling ranch home w/ 3.5 baths & 4 bdrms on 44+ acres. This home is A MUST SEE! Built in 1999 w/ al most 2000sqft, this pristine ranch features an open floorplan. The great room has vaulted ceiling, sky lights & woodburning fireplace. Separate dining area w/ wood floors & French doors lead to a covered patio that backs to woods. Spacious kitchen has a pantry, island & breakfast bar. Main floor laundry. Lower-level walkout w/ access to backyard. In addition to the attached oversized 3 car garage, there is a detached Morton garage/outbuilding. Per fect for a studio or hobbies that need lots of space. A big perk for sure! The expansive land offers numerous possibilities for nature lov ers, investors, or if you just like the peaceful tranquility that it offers. Call now to own your piece of paradise.
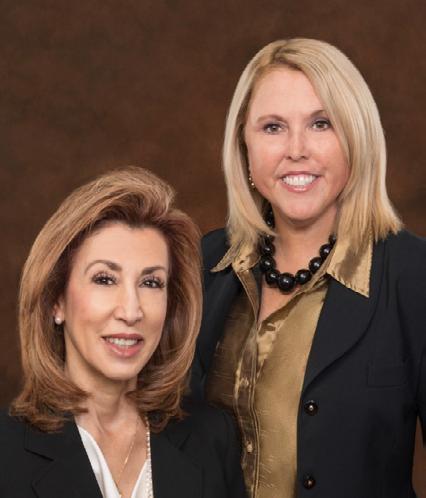
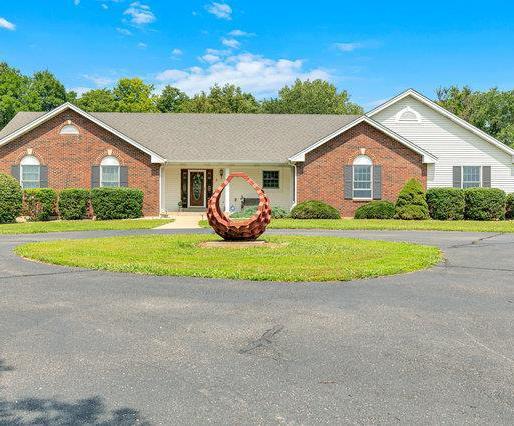
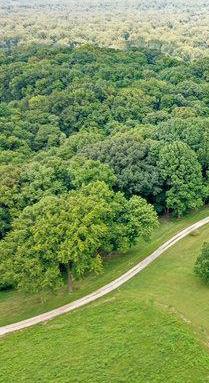
2 Carrico Road Florissant, MO 63034 | Offered at: $1,200,000 CLICK HERE FOR LISTING INFO
PRESENTED BY: The Larson Lowenberg Team 314.910.2286 636.230.2617 tlarson@bhhsall.com pat.lowenberg@bhhsall.com
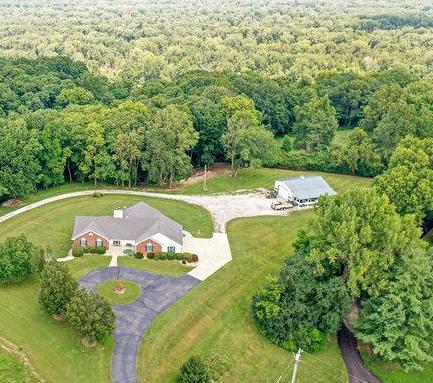
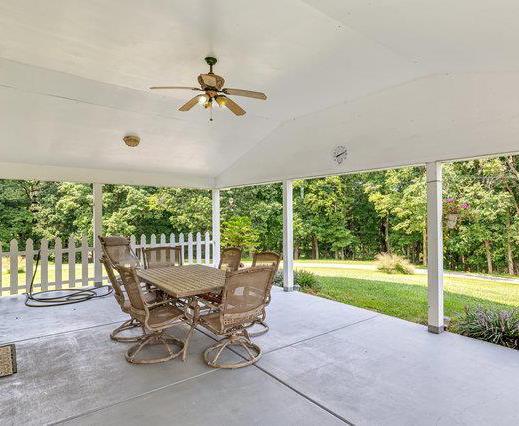
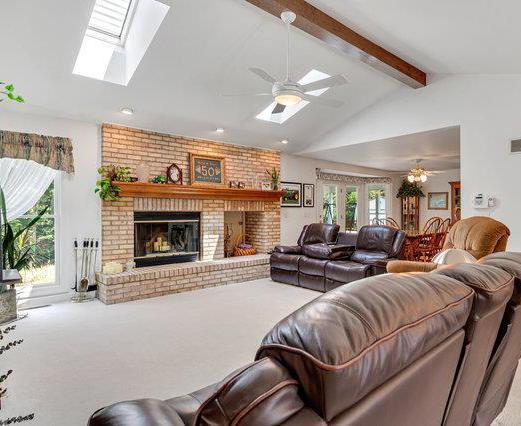
18234
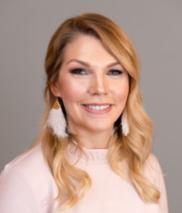
Stately 1.5 story custom build in gated enclave of Estates at Wildhorse Canyon offers 5 beds, 4.5 baths and over 5,500 square feet of fin ished living. Grand foyer is flanked by study and formal dining and leads into the two sto ry great room with gas fireplace and window wall overlooking the pristine, level 1.2 acre lot. Gourmet kitchen with oversized island, cus tom cabinetry, granite counters, walk in pan try and SS appls opens to the breakfast area and inviting hearth room with stone fireplace. Spacious main floor primary suite with luxury ensuite bath and walk in closet. Upstairs you will find three oversized bedrooms with walk in closets, two full baths and a loft space. Low er level is perfect for entertaining – expansive family room, professional home gym, guest bedroom and full bath. Walk out to the stun ning backyard and enjoy the designer patio with built in firepit area. This property has it all and is tucked away in a boutique, upscale neighborhood
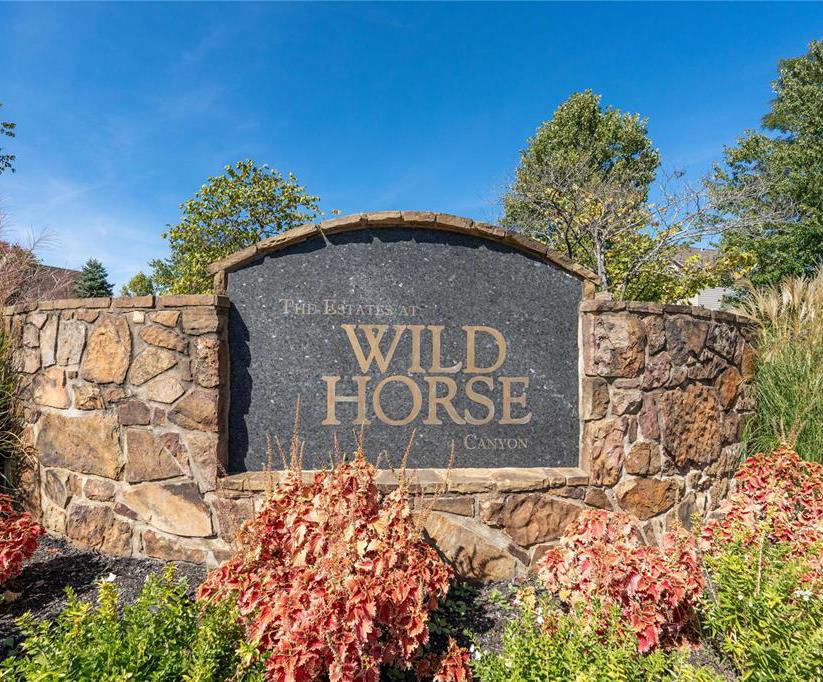
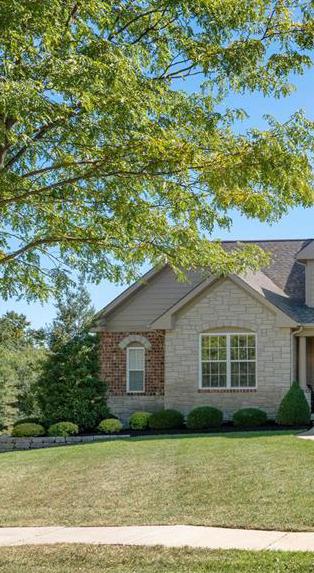
Canyon Forest Ct Chesterfield, MO 63005 | Offered at: $1,190,000 CLICK HERE FOR LISTING INFO
in an incredible location! Kim Jones 314.323.6909 636.230.2642 kim.jones@bhhsall.com kimjonessellsstlhomes.com PRESENTED BY:
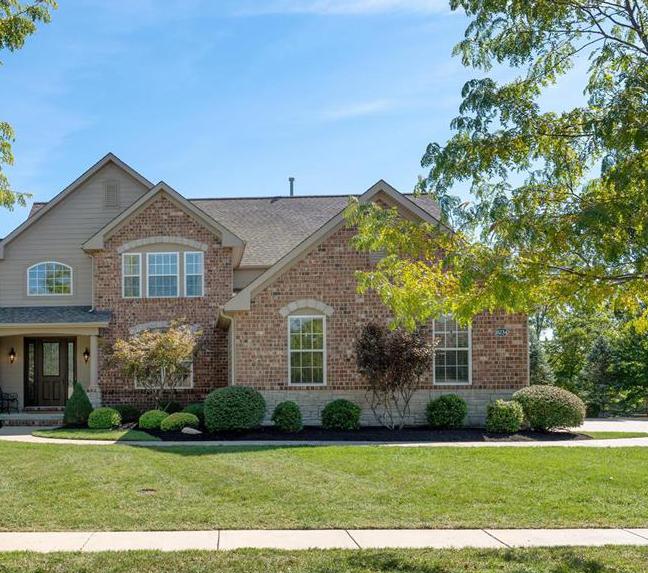
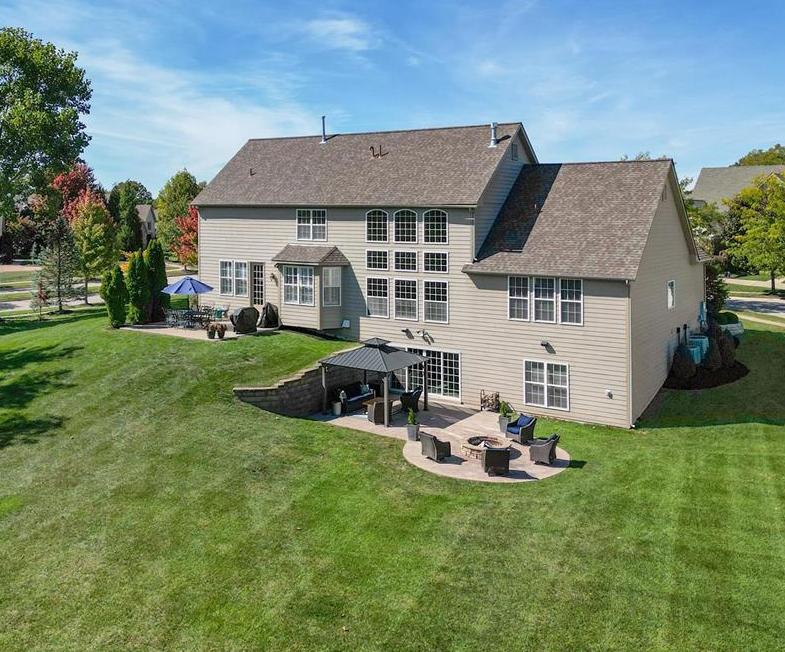
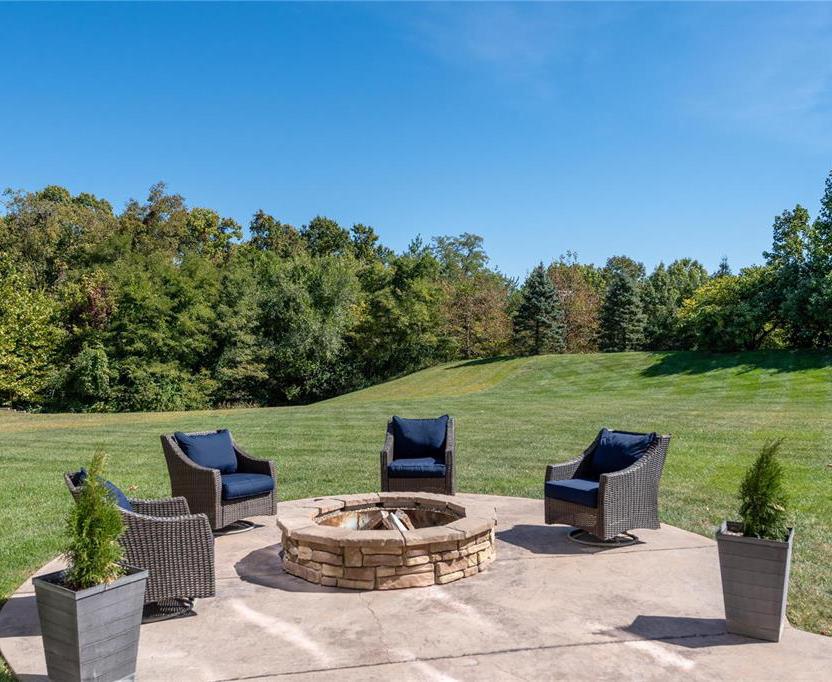
Beautiful curb appeal invites you to fall in love with this spacious 1.5 sty home with 5 bed rooms.Gleaming wood floors accent most of the main level.Signature staircase features beautiful millwork.Main floor offers wood pan eled den,large dining room w/bay window, great room w/floor to ceiling windows,custom walk behind bar,beautiful beamed vaulted ceil ing & gas fireplace. Updated gourmet kitchen features an abundance of white cabinets,6 burner gas cooktop w/pot filler & electric oven 2 garbage disposals soap stone countertops ,breakfast room leading to a relaxing sunroom. Rear staircase to upper level w/4 large bed rooms & 2 jack and jill baths. Main floor luxury primary suite features double closets & updated bath.Ceiling fans throughout.Finished lower level w/large walk behind bar,full bath,family room.Walkout stairs to exterior. Oversize side entry 3 car garage. Back patio features a beau tiful custom waterfall, hot tub & fantastic 1.4 acre lot ideal for pool. Immediate occupancy.
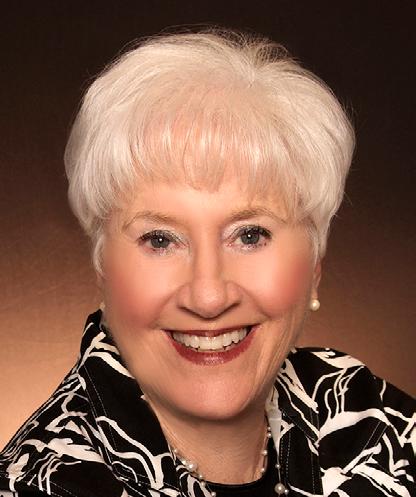
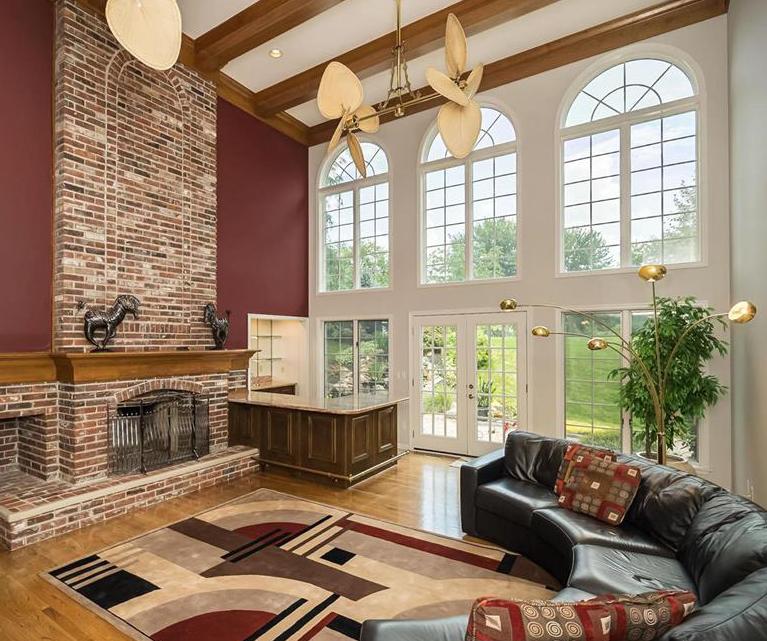
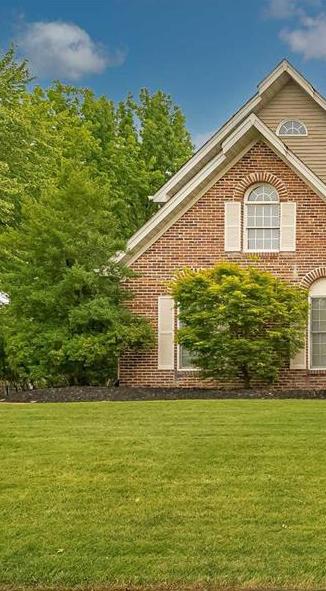
16070 Wilson Manor Dr Chesterfield, MO 63005 | Offered at: $945,000 CLICK HERE FOR LISTING INFO
PRESENTED BY: Sandi Cramberg 314.307.9041 636.530.4012 scramberg@bhhsall.com www.SandiCramberg.com
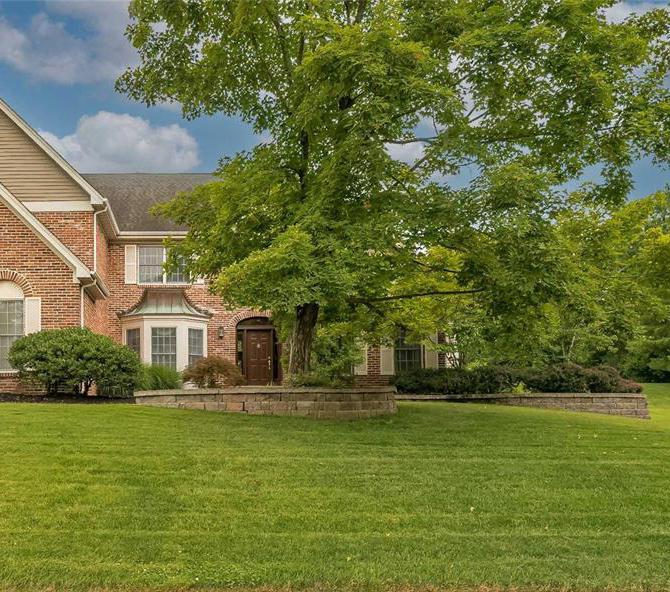
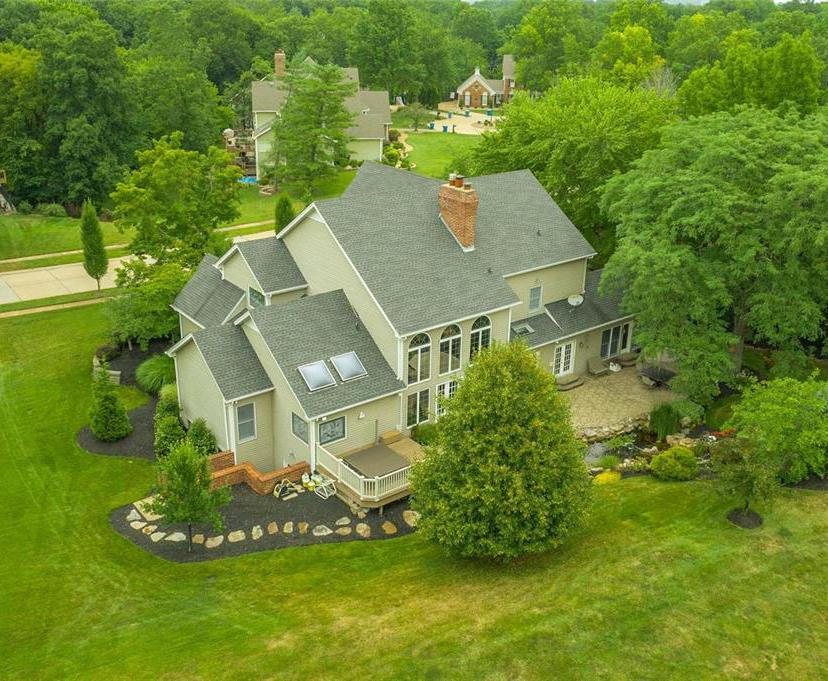
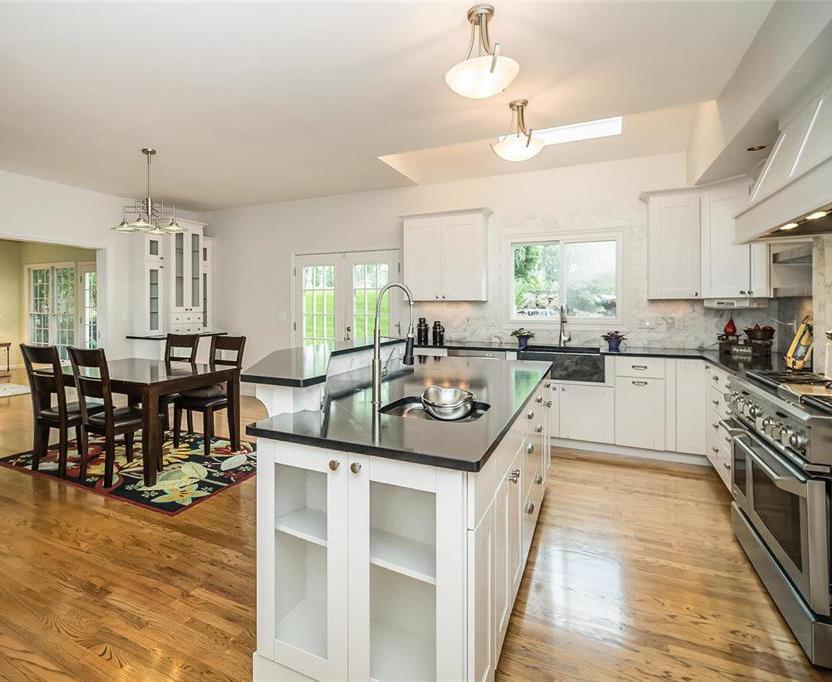
location, location.
op
im maculate
own a beautiful property
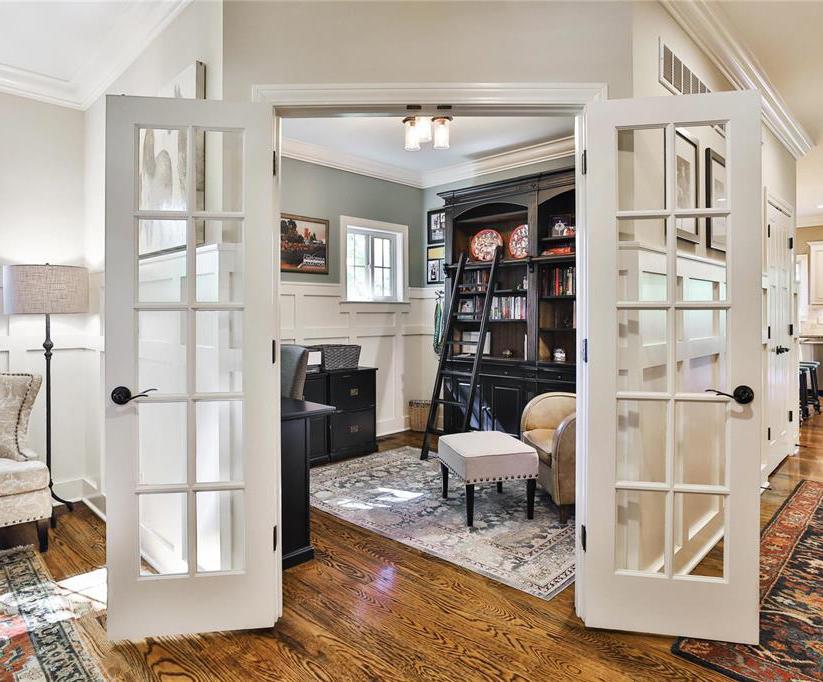
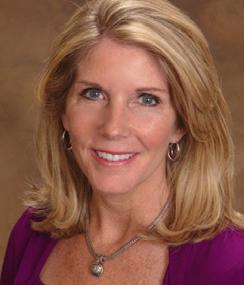
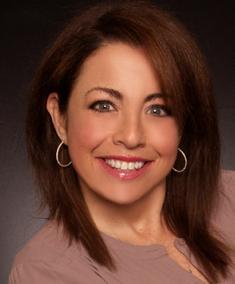
downtown Webster Groves
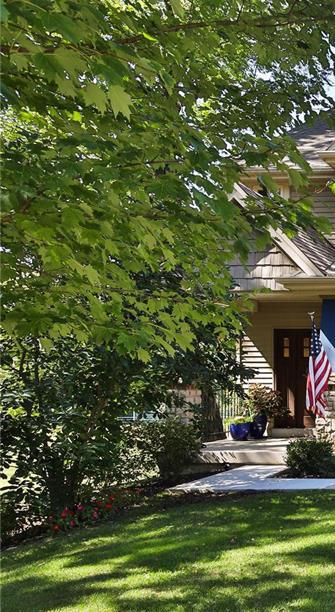
distance
adjacent
Larson Park. With over 3600 square feet of living space and an oversized 3-car attached garage, this newer build merges a fami ly-friendly floorplan with craftsman touches. Desirable features include 9-foot ceilings, a gourmet kitchen, board and batten wainscot ing, crown molding, job finished wood floors, gas fireplace and walk-out basement. A ce dar observation deck overlooks mature land scaping with perennial gardens, an irrigation system, vintage brick patio and firepit. There is ample room with four bedrooms and two baths upstairs, a half bath on the main level, bedroom and bath on the finished lower level. Walk-in closets, practical storage, a Jacuzzi spa and large driveway are added bonuses. Yard is tastefully fenced to create a boundary with out obstructing park views. So much to love about 517 Oak Street!
Joelle Hibbard 314.724.2984 jwebbehibbard@gmail.com Kathy Karasick 314.691.0683 kkarasick@bhhsall.com 517 Oak Street Webster Groves, MO 63119 | Offered at: $915,000 CLICK HERE FOR LISTING INFO Location,
Wonderful
portunity to
in
condition within walking
to
and
to
PRESENTED BY:
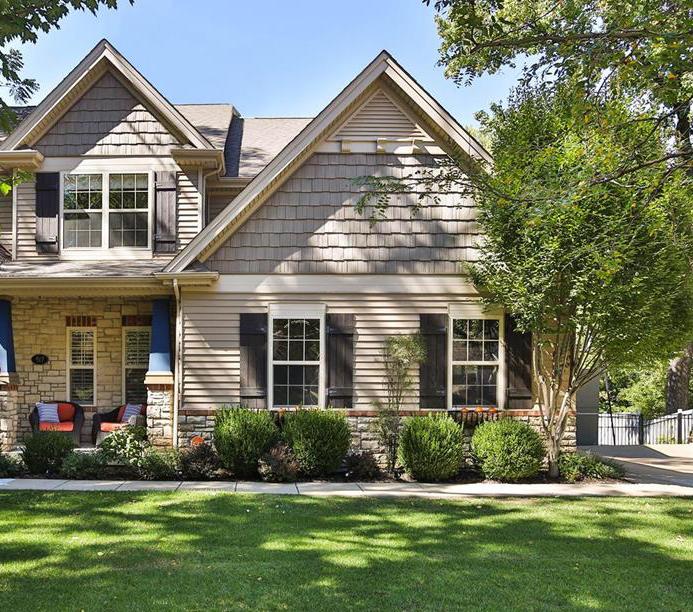
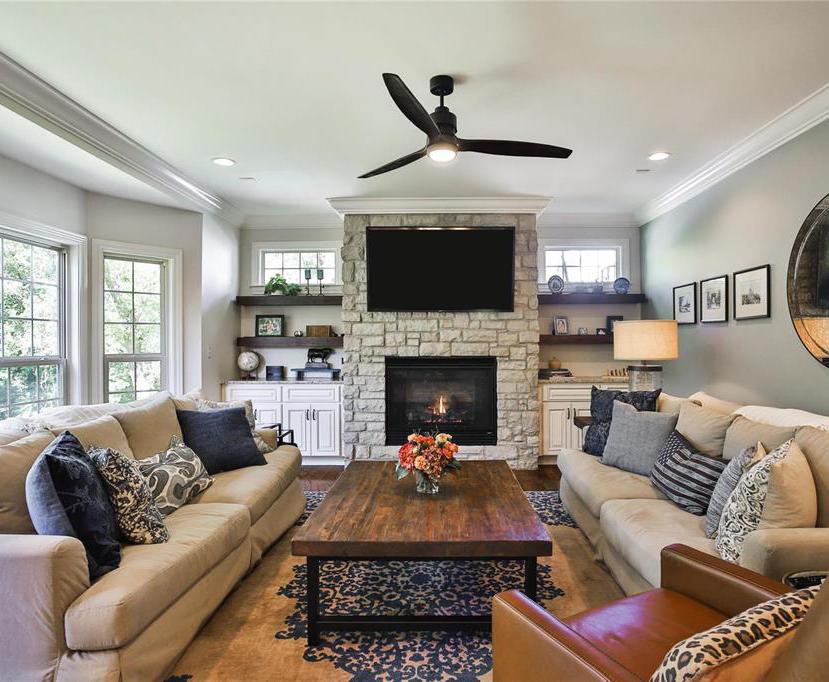
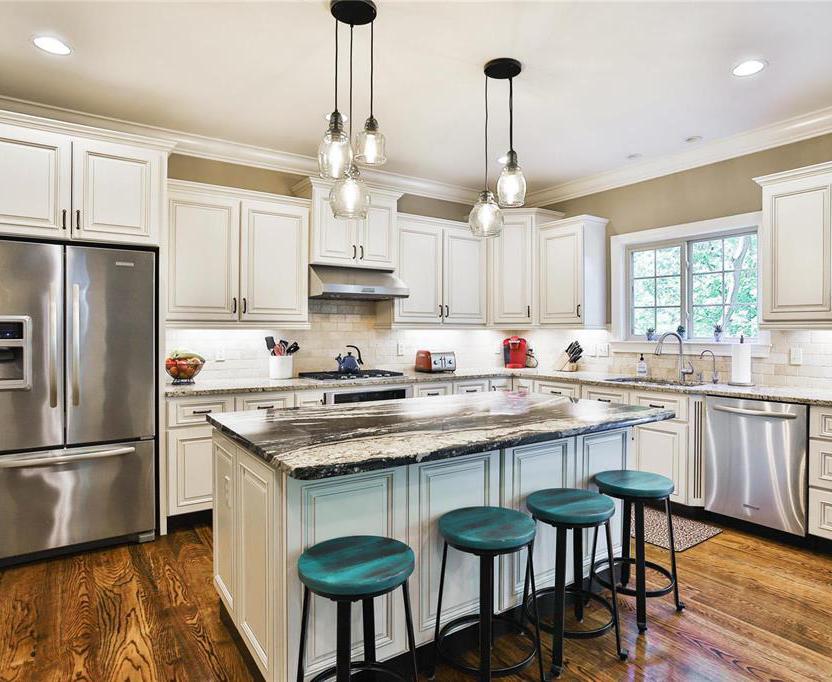
Welcome Home to this 3,000+ sq ft multilevel home located on the water in a no wake cove of Lake St Louis. This is not your traditional split level home. This home offers 4 Lg Bds & 4.5 bths. As you enter, you will find a spacious entry foyer, Dining rm, Hearth rm w/ a gas fp, and the Great Rm w/a wall of windows for an amazing view of the lake. The finished walk out lower level lead to a large covered patio with a ceiling fan and mounted tv. The 2nd floor has a spacious, cozy family rm, breakfast rm with a slider that leads to the newer deck, and updated kitchen with tons of cabinets and granite counter tops. On the upper floor you will find 4 bds and 3 full bths. The vaulted master bdrm suite includes a walk in closet, another wall of windows providing another perfect view of the lake. Outside you will find that entertaining is a must in this oasis. This one comes with a dock and covered boat lift. Located in the CA allowing you to enjoy all of the Lake Saint Louis Amenities.
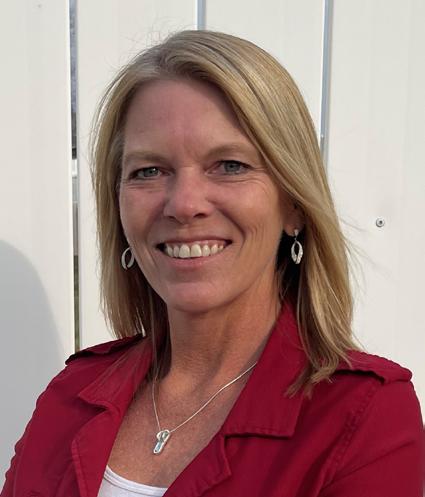
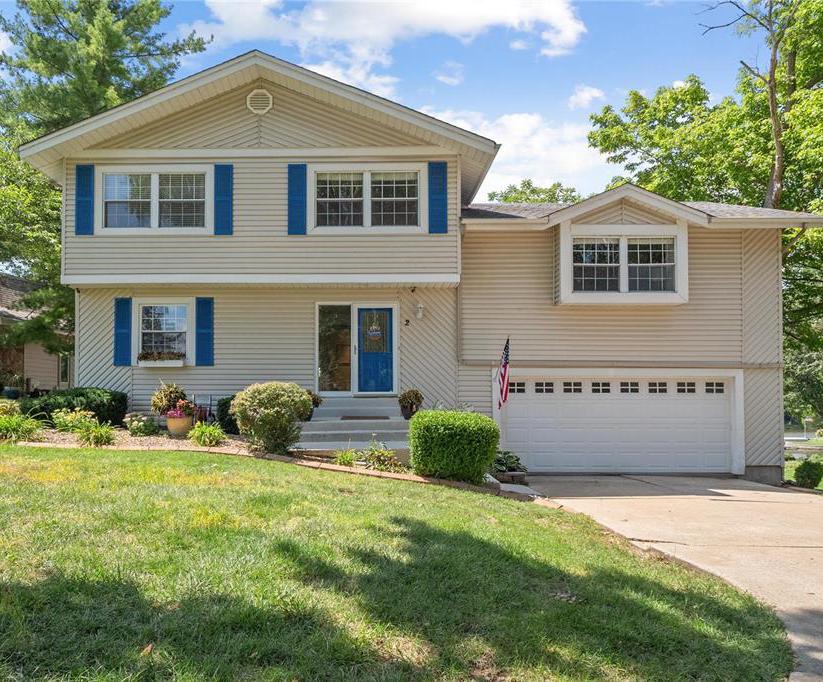
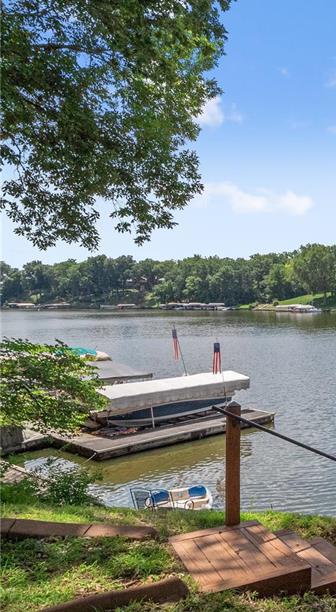
2 Harbor Point Court Lake Saint Louis, MO 63367 | Offered at: $899,900 CLICK HERE FOR LISTING INFO
PRESENTED BY: Tammy Eigenman 636.219.8062 636.887.3532 tammy.eigenman@bhhsall.com www.EigenmanTeam .com
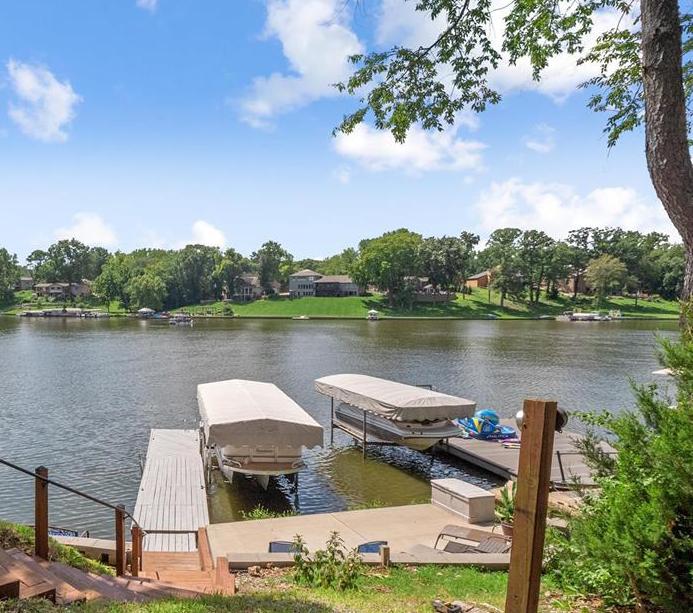
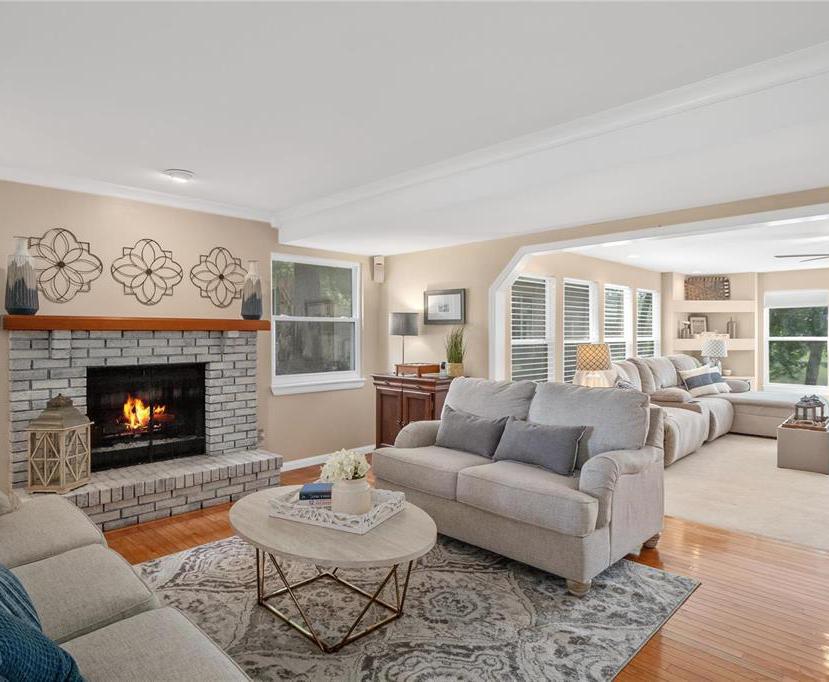
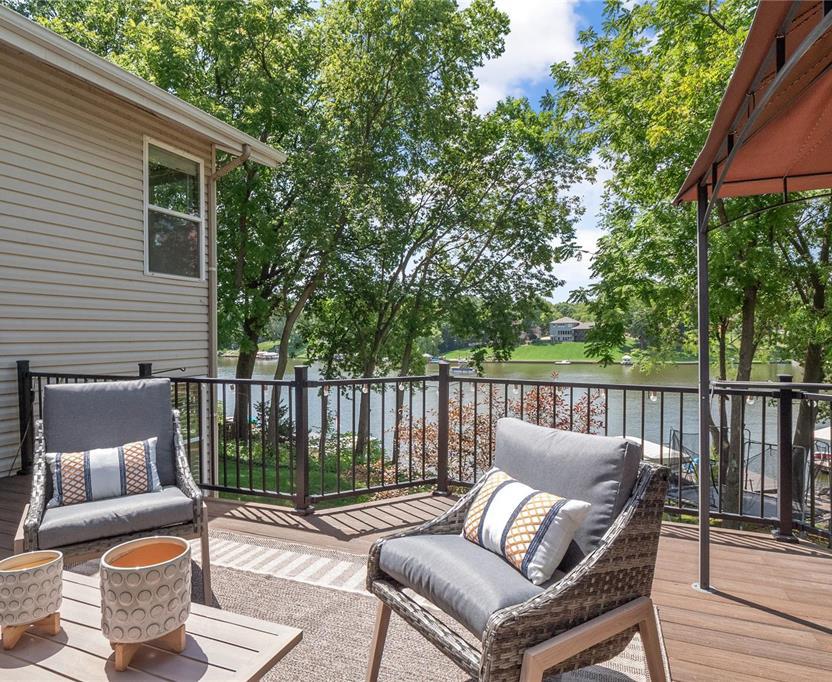
Row
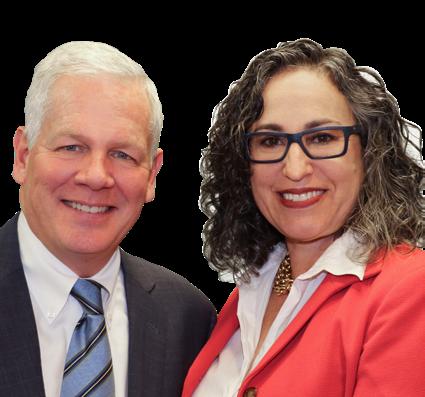
Welcome to Walton Row, ca. 1902! Stylish and sophisticated renovations on every floor. Connected LR and DR will awe your guests with two stories of windows. Sunken kitchen has 12’ ceiling + center island, Wolf gas cook top, 2 Wolf ovens, warming drawer, SubZero fridge, granite, 2 sinks, and eating area snug gled in a bay window. Fabulous primary suite is highlighted by sublime bathroom: heated floor, double vanity, Ultra Bain jet air tub, and luxurious steam shower. 2 full baths and 3 more bedrooms are on the 2nd and 3rd floors as well as spaces for an office, work out room, craft area etc....your choice. Biblio phile sellers have added a plethora of builtin bookshelves. Add’l space in LL includes built-in granite desk, family room, wet bar with freezer and fridge, and a charming 15 x 5 wine cellar (cabinet included).Pella win dows & speaker system. Lush streetfront and a rear patio with built-in Dacor grill and over sized 1 car garage from secure access.
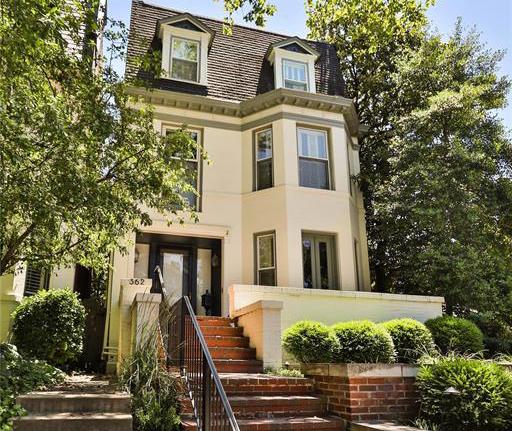
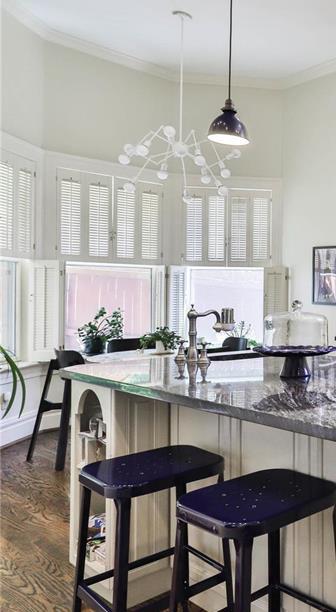
362 Walton
St. Louis City, MO 63108 Offered at: $849,000 CLICK HERE FOR LISTING INFO
PRESENTED BY: Burfield Kantor Group Lynnsie Kantor 314.406.1214 Craig Burfield 314.956.4619 info@burfieldkantorgroup.com burfieldkantorgroup.com
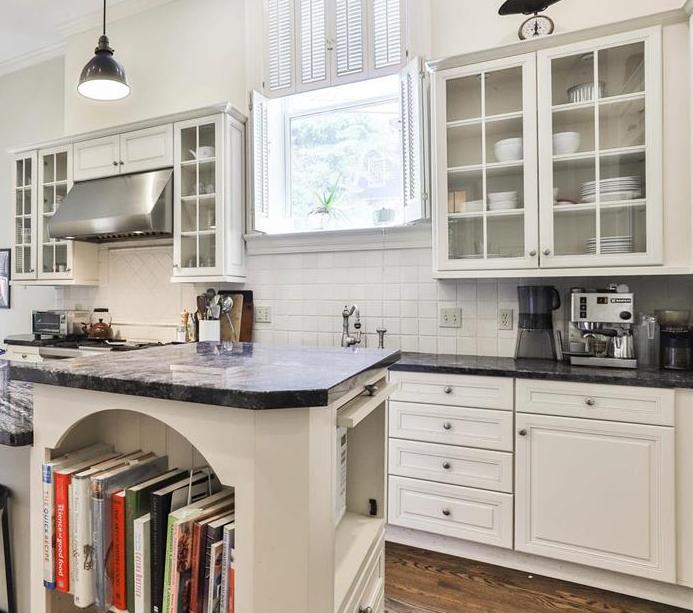
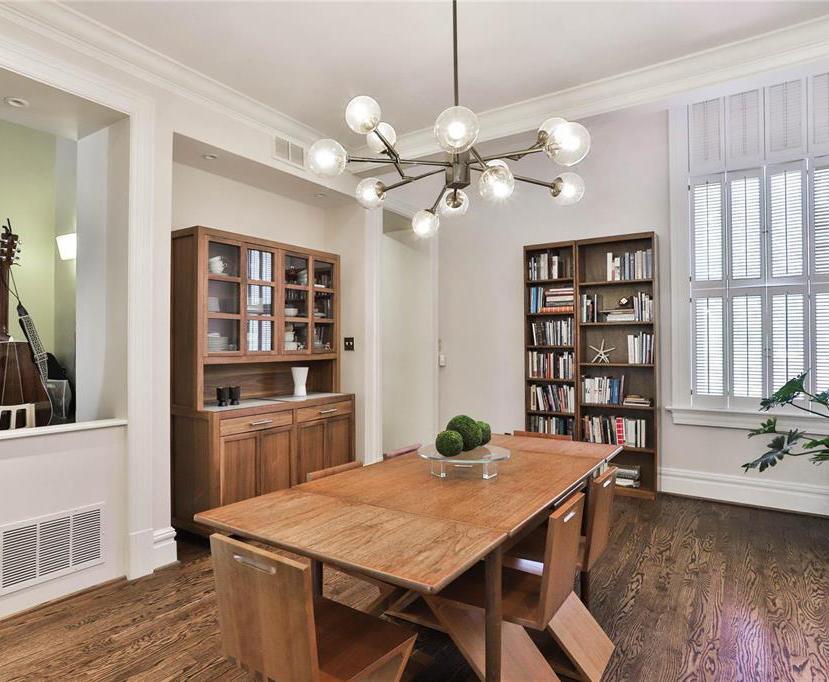
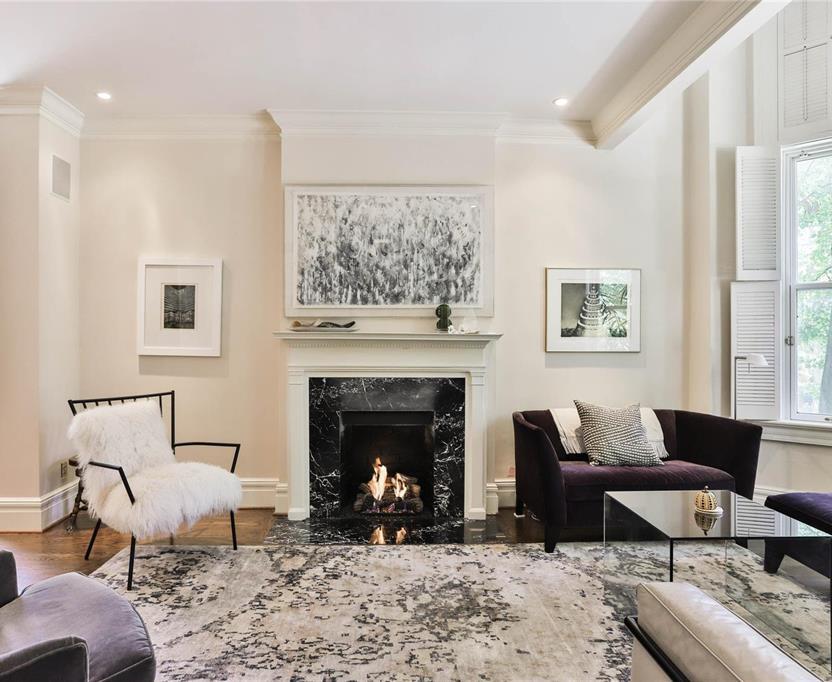
1063 Barberry Lane
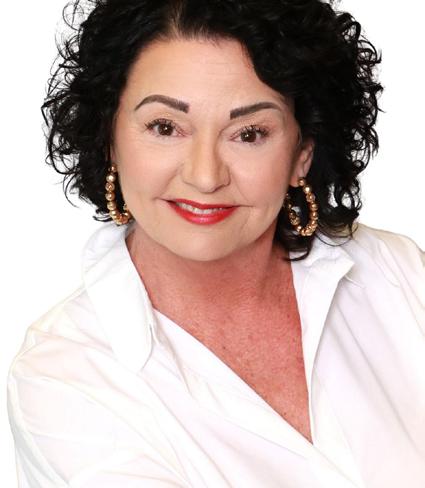
Welcome to the historical Meramec High lands! Kirkwood Schools right here with this Agape built custom home! This exquisite 1.5 story home is situated on .39 acres at the end of a cul de sac! Privacy! Approximately 3,300 sq ft of living space PLUS a lower level with extra pour ready to be finished, rough in plumbing and exit door to garage! You will be amazed at the space here! Enter into a 2 sty foyer, beautiful wood floors, main floor bedroom, living/separate dining rooms, open kitchen to breakfast room overlooking landscaped back yard & family room leads into this space as well! Main floor laundry off kitchen, ALL appliances included as-is condition. Main bedroom has huge walk in closet, private bath with shower and jet tub too! Zoned HVAC , inground sprinkler sys tem (just closed by Baxter Gardens). Upper level has nice sized bedrooms , super clean! 3 car attached side entry garage! This home is being sold as-is condition, seller to do no repairs or provide inspections.
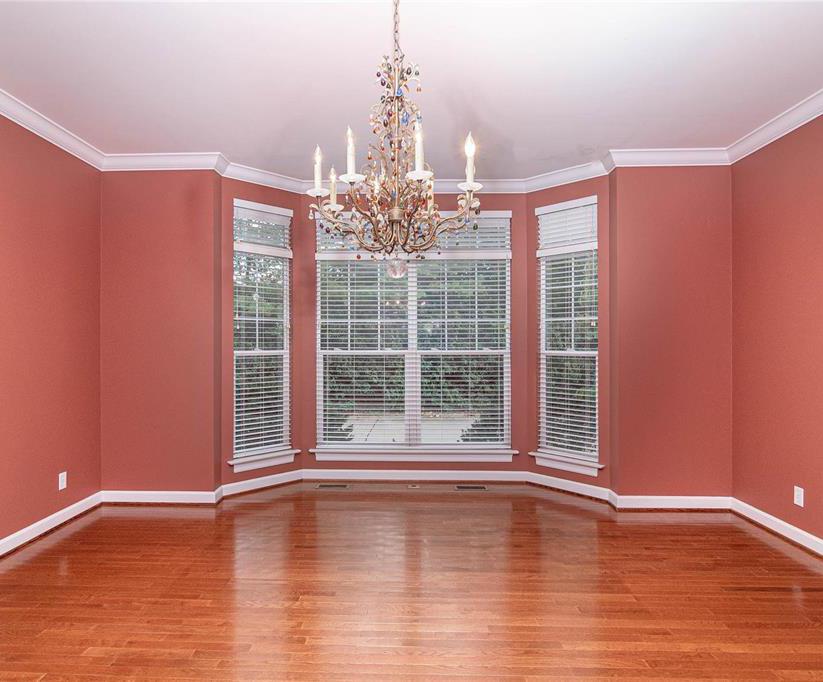

Kirkwood, MO 63122 | Offered at: $800,000 CLICK HERE FOR LISTING INFO
PRESENTED BY: Pamela Berra 314.605.9015 314.872.6621 pamela.berra@bhhsall.com www.berrahomesales.com
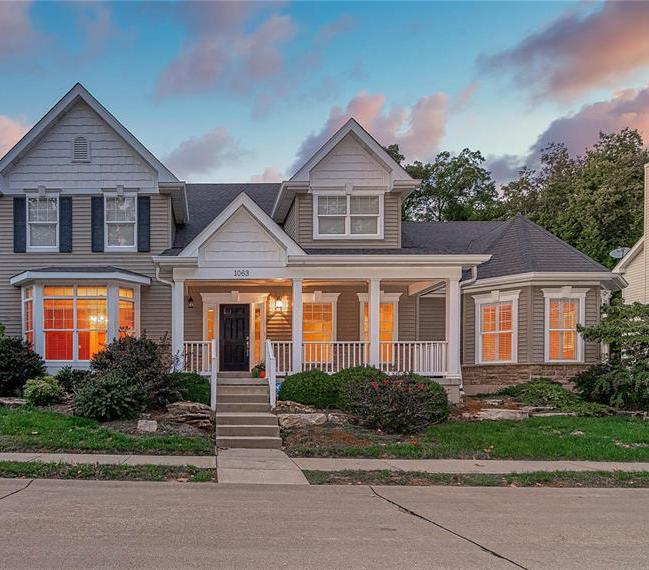
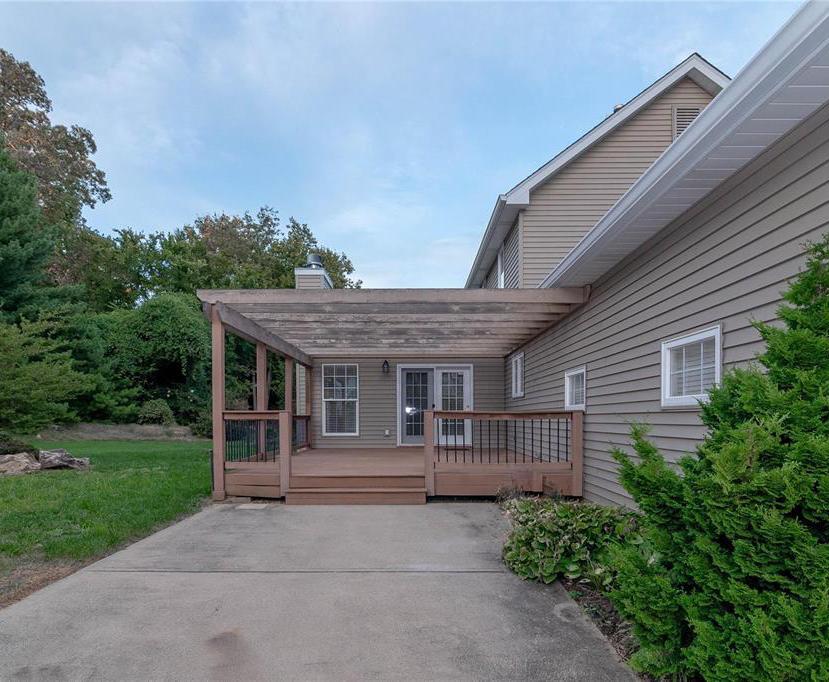
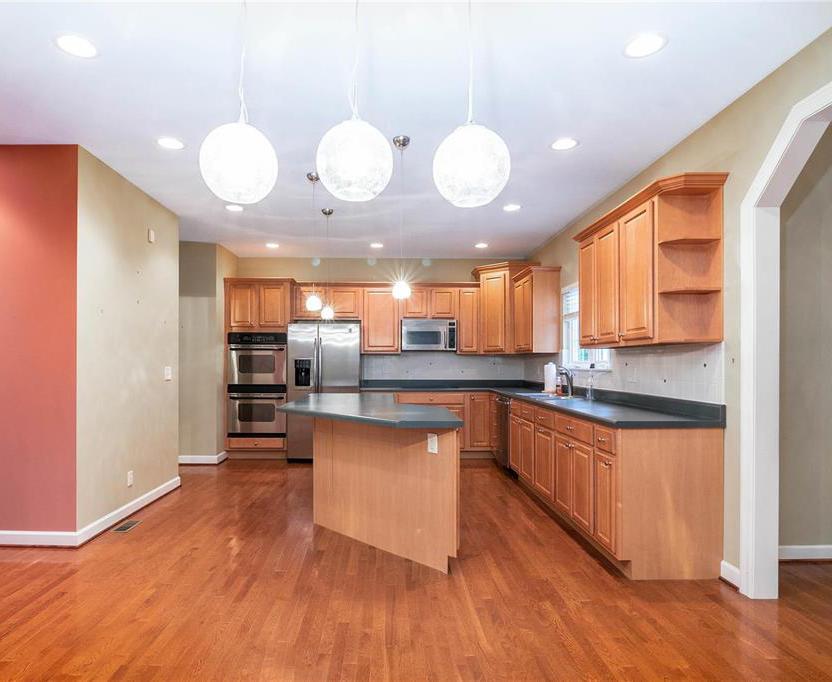
Estates
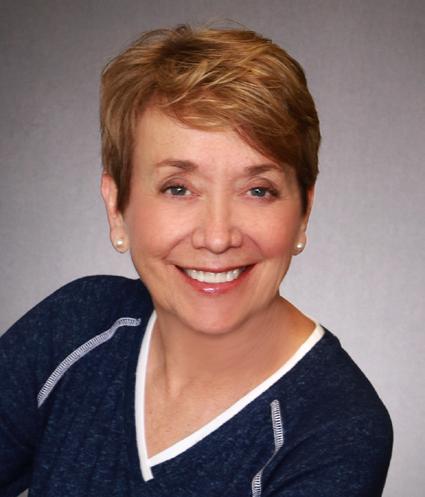
Nestled deep in beautiful Arrowhead Estates, this one-of-a-kind home is surrounded by beautiful mature maple, oak, hickory and paw-paw trees. The comment most heard from newcomers to the area is, “Wow, I nev er knew this was back here.” It is located walking distance to Faust Park, The Butter fly House and Tuesday night concerts in the summer is of great appeal. The main floor features an open floor plan which is perfect for entertaining and easily flows out to a very large patio garnished with a colorful, well tex tured garden, and an optional chicken coop. The lower level w/separate entrance, 1 bed room,kitchen & bath! A charming guest cabin complete with kitchenette and bathroom and a newer mini-split comfort air system to keep your guests comfortable or it can easily be used as an office space for the home worker is located a mere 150 ft from the main house. Main house has a galvanized steel roof with a lifetime guarantee!
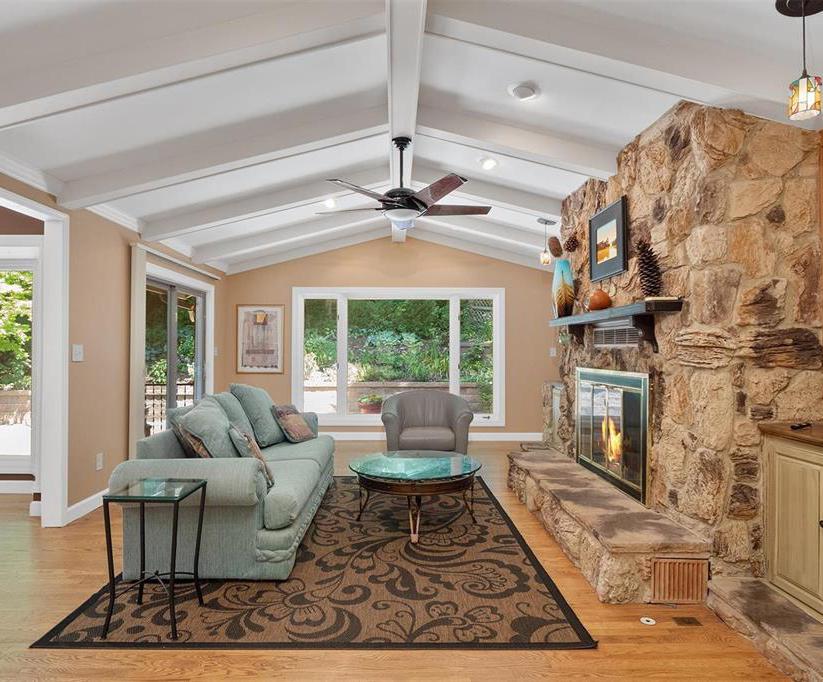
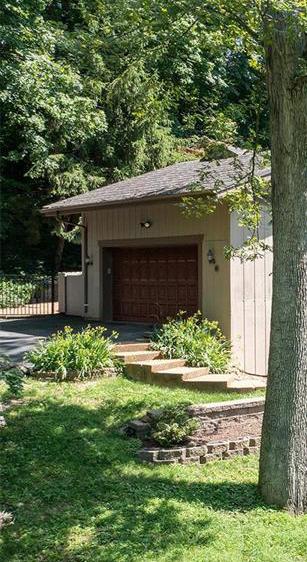
19 Arrowhead
Ct Chesterfield, MO 63017 | Offered at: $775,000 CLICK HERE FOR LISTING INFO
PRESENTED BY: Pam Schneider 314.267.3787 314.872.6657 pam.schneider@bhhsall.com pamsellsstl.net
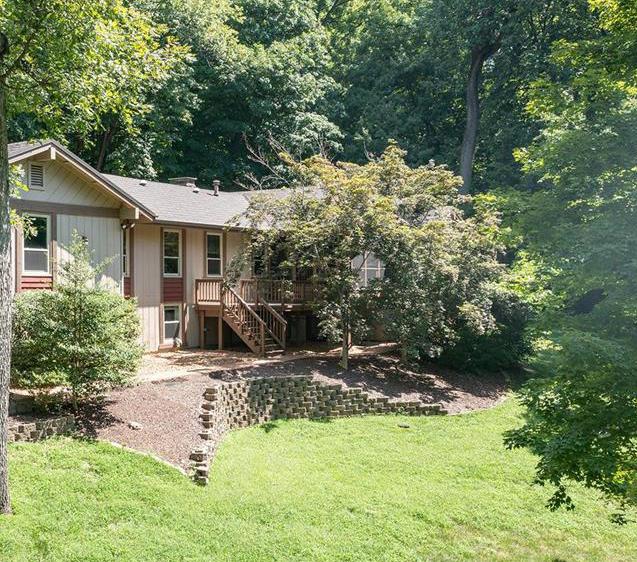
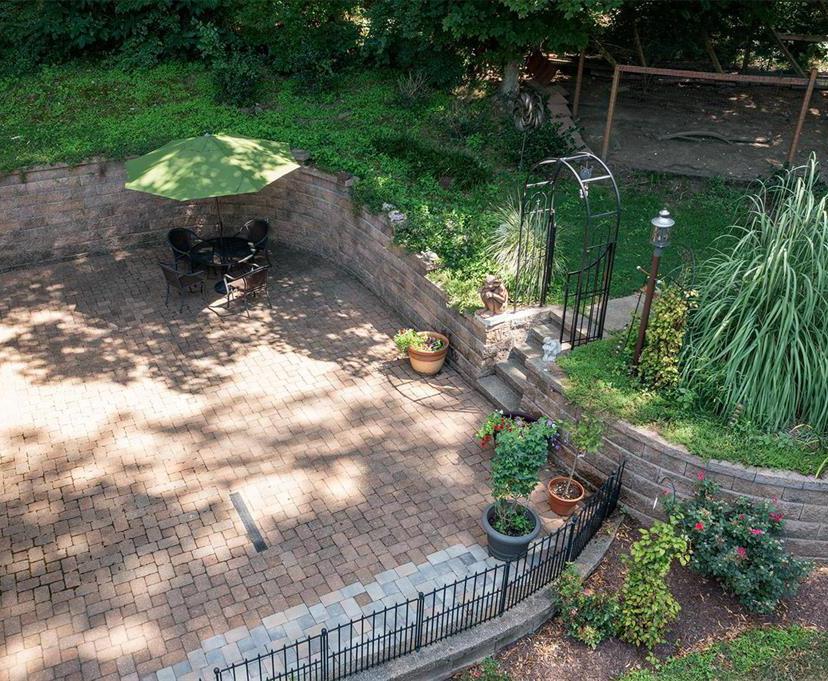
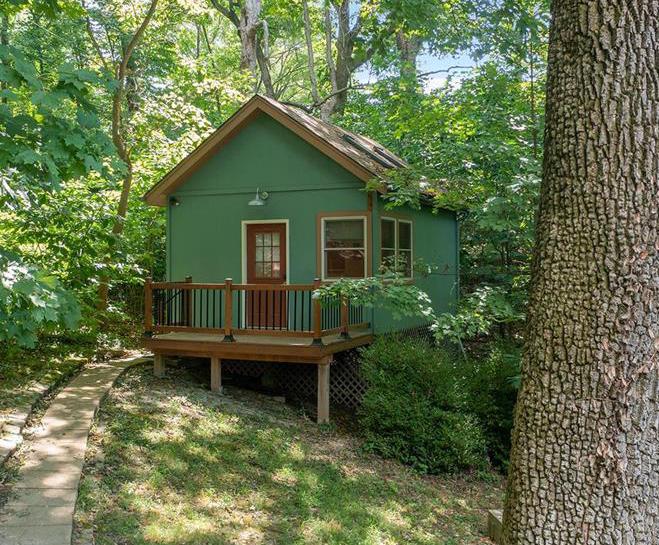
162 Bellington Lane
your family more with thoughtfully de signed home, plenty of space for all. Invite friends to enjoy wet bar, 3 season room & cozy woodburn fpl,. (gas start). Entertain in vast kit, well appointed w/granite counter tops, stainless appl, lg pantry, blt in desk. LR & DR built for parties. Work from home? Your primary suite, tucked away, is equipped w/soundproof study, wall of bookshelves & much closet space for you & yours (2 walk ins +) Lg bath w/combo tub/shower, dual sinks, add’l shower & toilet, & abundant cabinetry for meds & linens, Send kids to their 4br/2ba upstairs via beautiful spiral staircase in foyer or back stairs from kit/brkfst rm. All BRS have walk in closets. Unfinished LL. has bath area & walkout, cedar closet & storage space. Pri vate yard backs to wooded common ground. Plenty of space to add pool. Central loc, close to 4 hospitals, hwys, schools, churches, shop ping, food, golf, & ice rink. Park in circle drive or 3 car garage & hurry to make this home
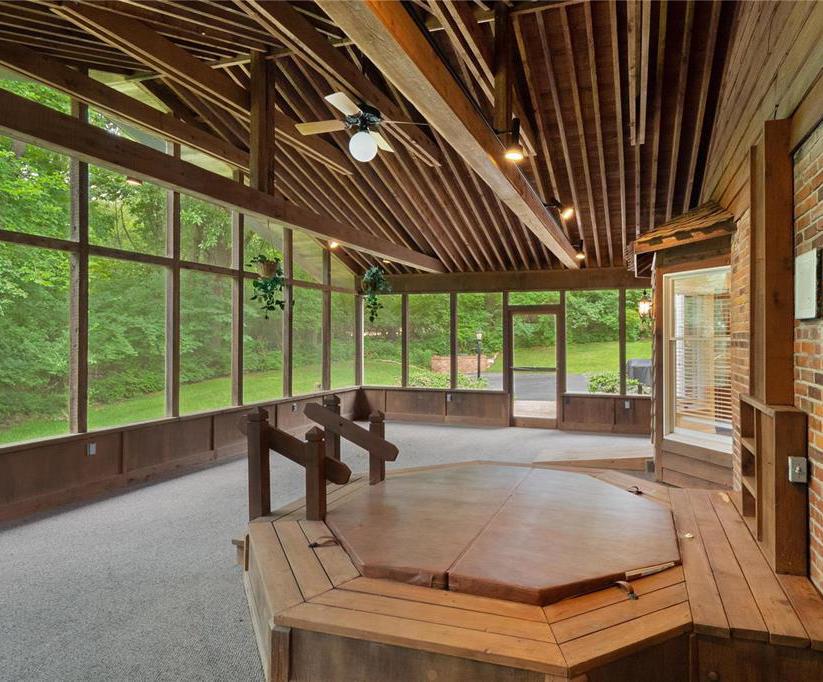
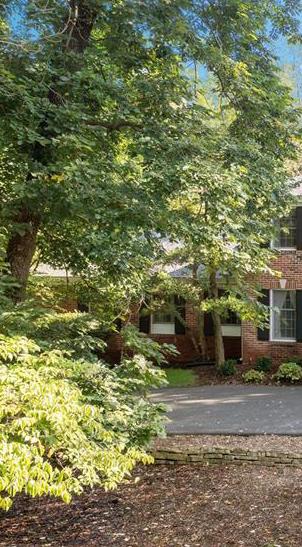
own!
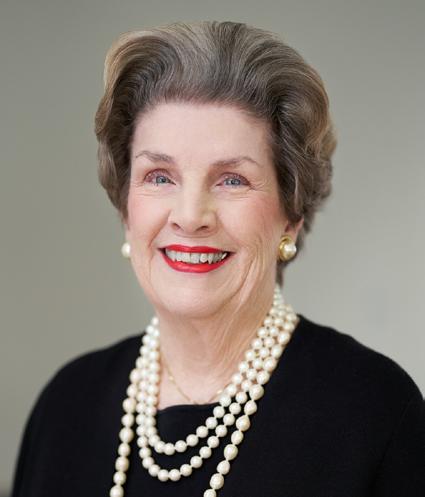
Creve Coeur, MO 63141 | Offered at: $750,000 CLICK HERE FOR LISTING INFO Enjoy
your
PRESENTED BY: Clare Martin 314.249.5791 636.230.2653 clare.martin@bhhsall.com www.ClareCMartin.com
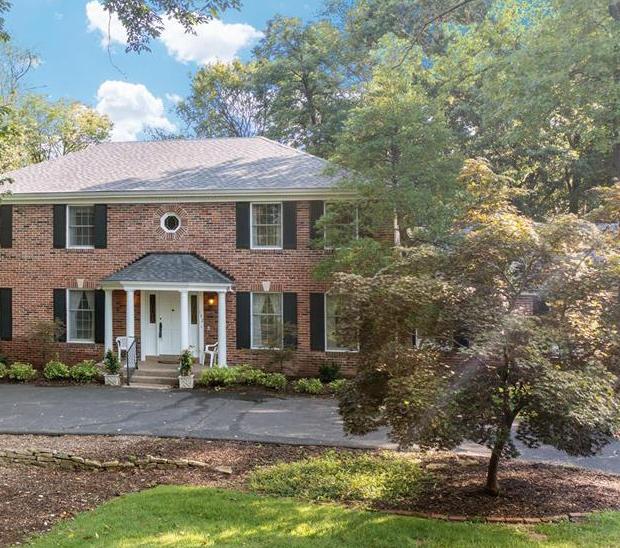
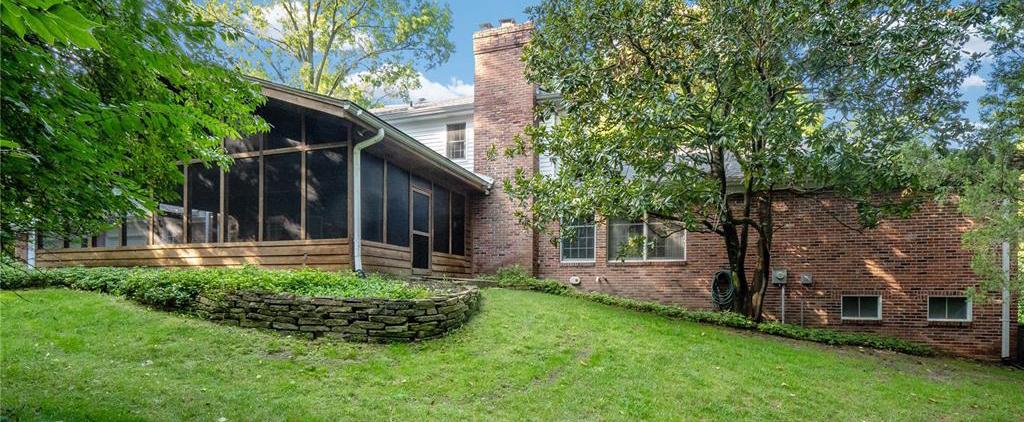
your dream of owning a custom home
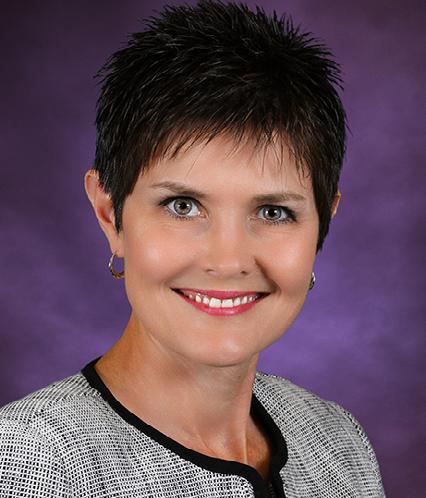
over 20 acres with spectacular views of gently rolling hills & serene nature. Beautiful ranch offers an open floorplan with an abun dance of windows, large main floor laundry/ mudroom & half bath, oversized 3 car side entry garage with huge walk-in closet with access from master closet-great for hunting gear. Expansive living room w\vaulted ceil ing & gorgeous views. Amazing kitchen with walk-in pantry, massive center island, break fast bar, wall oven, cooktop, & loads of count er space. Spacious dining area with awesome bay window. Enjoy evenings on sizeable deck or watch the sunrise with your cup of coffee. Master ste with magnificent views, access to deck, garden tub, shower, dbl bowl sink & huge walk-in closet. Awesome finished walk out lower level offers generous entertaining space, sleeping area, full bath, sitting area, office space & loads of storage. Truly excep tional property you’d be proud to call home.
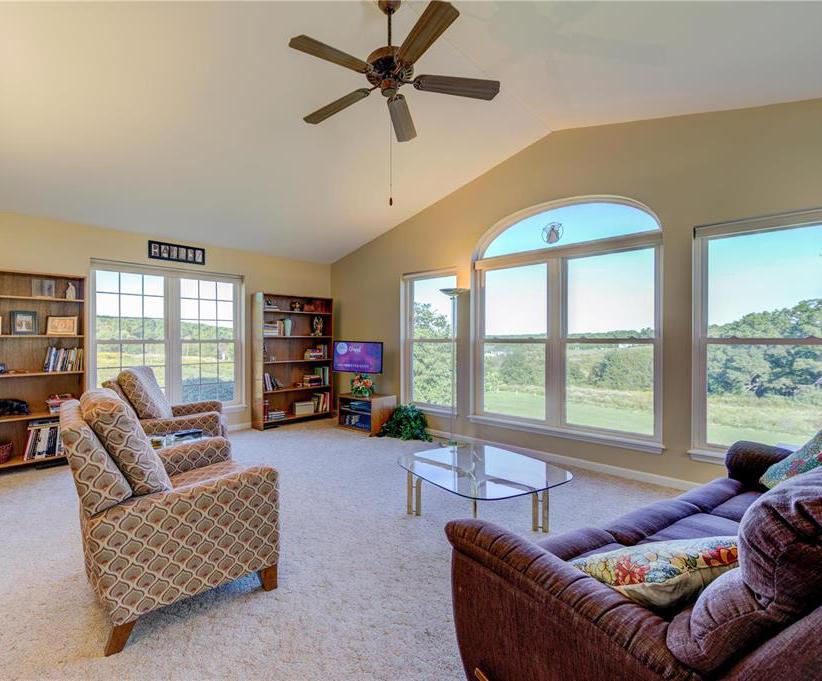
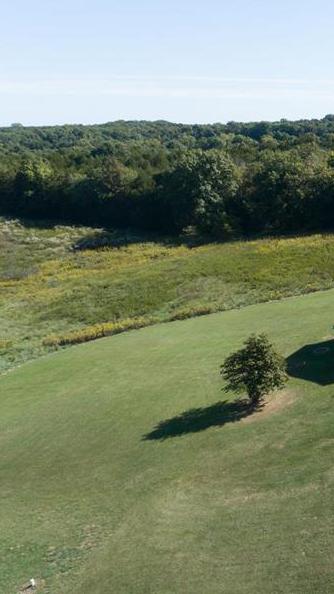
Lisa Brown 636.485.2359 636.970.3554 lisa.brown@bhhsall.com soldbylisabrown.com 520 Highway AA Troy, MO 63379 | Offered at: $660,000 CLICK HERE FOR LISTING INFO Fulfill
on
PRESENTED BY:
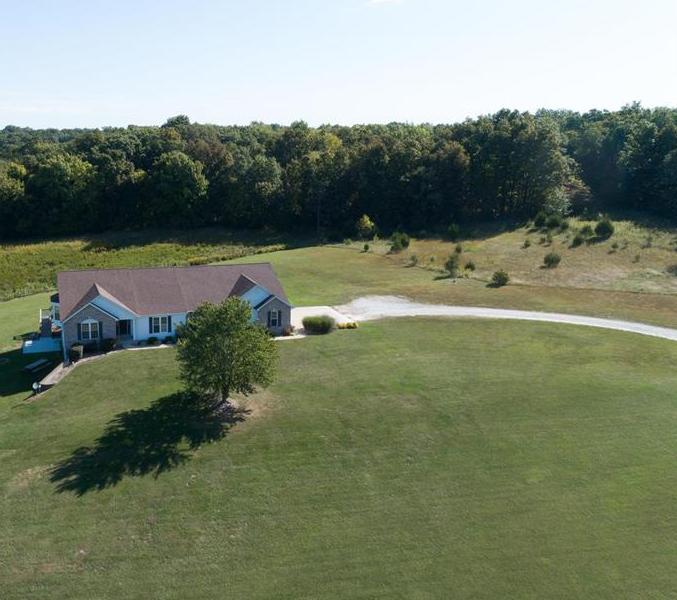
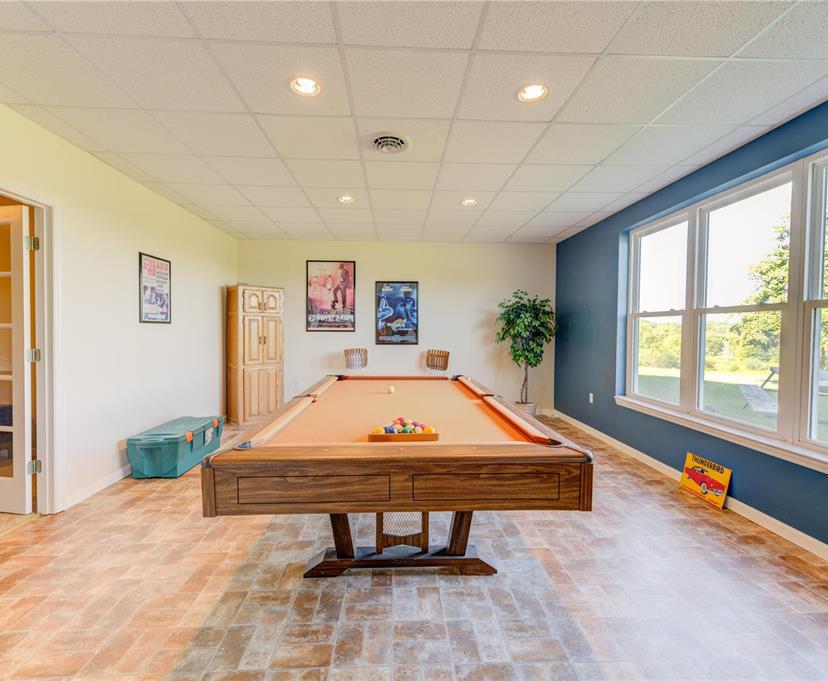
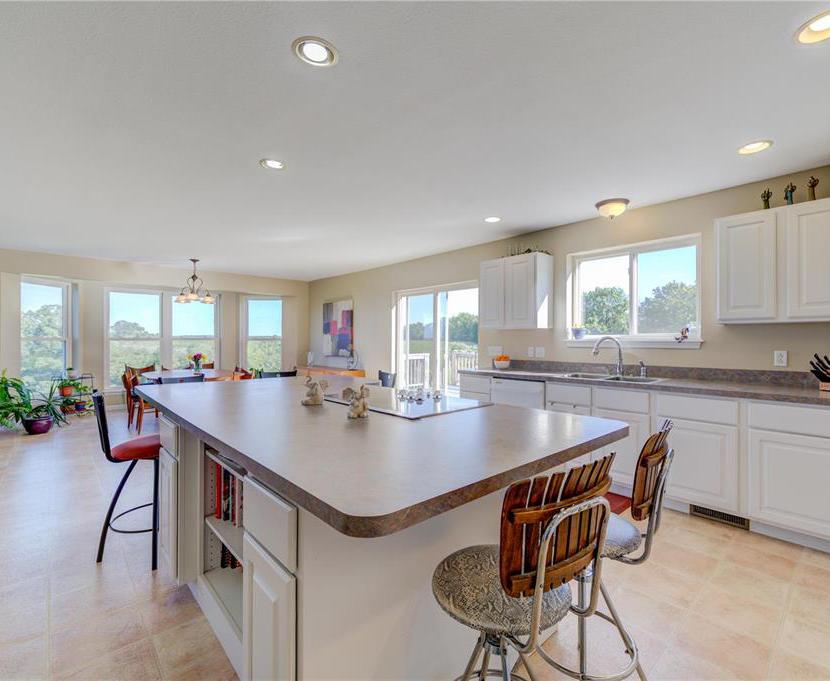
Hawthorne Neighborhood. This 1.5 stry home is loaded with custom finishes. Pri vate backyard w/fire pit,

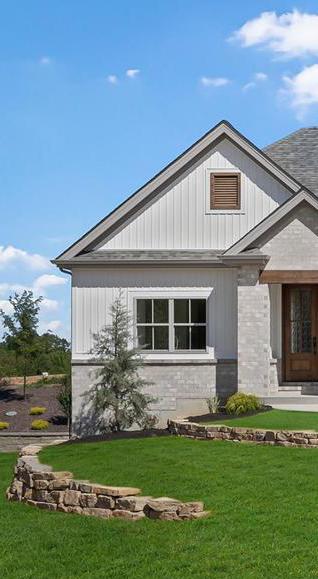
Private Bdrm, notice true glam in the ensuite w/ vault, sep. vanities, freestanding tub, lux. shower & walk in closets. Main fl has gorg light hardwood flooring that flows throughout open floor plan along with win dows from floor to ceilings in the great room. Kitchen is Chefs dream w/large qrtz island, a dbl oven in wall cabinet and a wood hood over the gas range oven. The upstairs has a great loft space in addition to three bed rooms and a full bath. Just 2 miles away from the new middle school and high school in the WSD. Subd. offers a country setting w/mod ern amenities with fiber gigabit, close to rest., stores, parks and more. In a small private de velopment in Foristell with one street of 20 homes. 20 min. from Chesterfield Valley. *Room photos have been virtually staged.
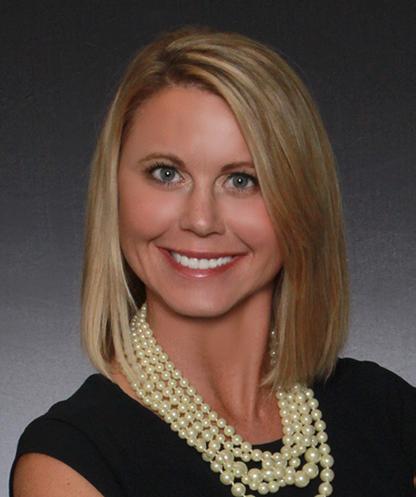
Kristen Forrest 314.922.3474 636.537.0300 kristen.forrest@bhhsall.com www.KForrest.com 507 Hawthorne Ridge Ct Foristell, MO 63348 | Offered at: $660,000 CLICK HERE FOR LISTING INFO One of the last opportunities to live in the exclusive
screened deck and landscape, no neighbors ever behind you! Primary
PRESENTED BY:
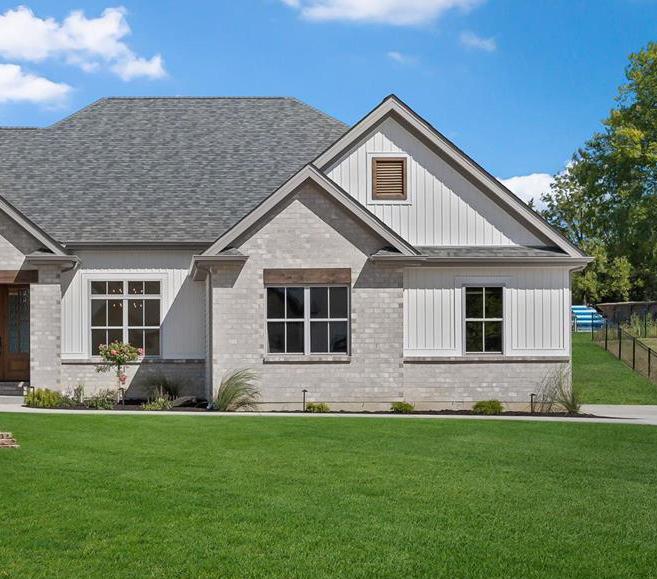
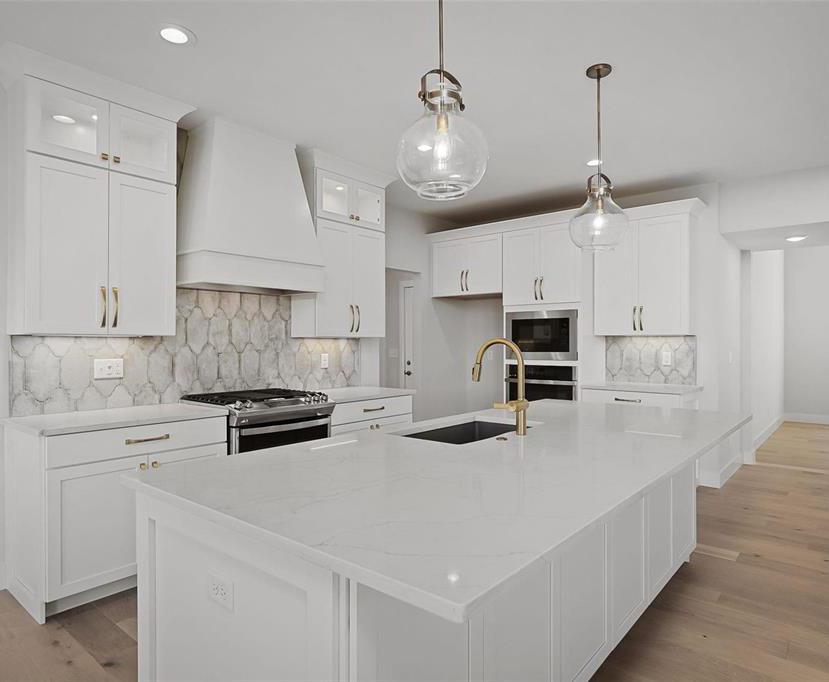
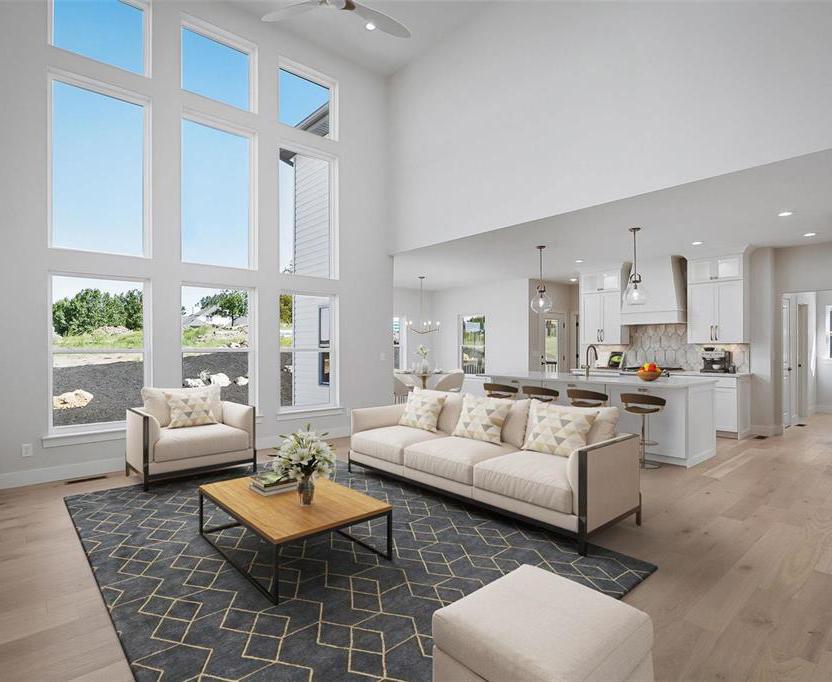
Clayton condo buyers, take note: this Kingsbury Terrace unit on the top floor of the building is BIG and it’s beautiful! You’ll find plenty of room to hang your art, and 11 closets!! The living and dining rooms’ combined space invites lots of entertaining possibilities; plants will love the sunroom. A bedroom opposite is currently be ing used as an office. You will be WOWED by the exceptional kitchen w/all the bells and whistles like *center island*granite countertops*breakfast bar*double sinks*microwave/convection oven*oven*warming drawer*42” cherry cabi nets*planning desk*built-in bookshelves*Sub Zero refrigerator*eating area*hearth room (no actual hearth but a place for some lucky soul to hang out on a comfy couch while dinner is being prepared). Primary suite w/giant walkin closet and remodeled bath. 3rd bedroom has a full bath across the hall. Wet bar, in-unit laundry, powder room, and 2 assigned garage spots. Enjoy the beautiful pool just steps away & walk to downtown Clayton! *Room photos have been virtually staged.
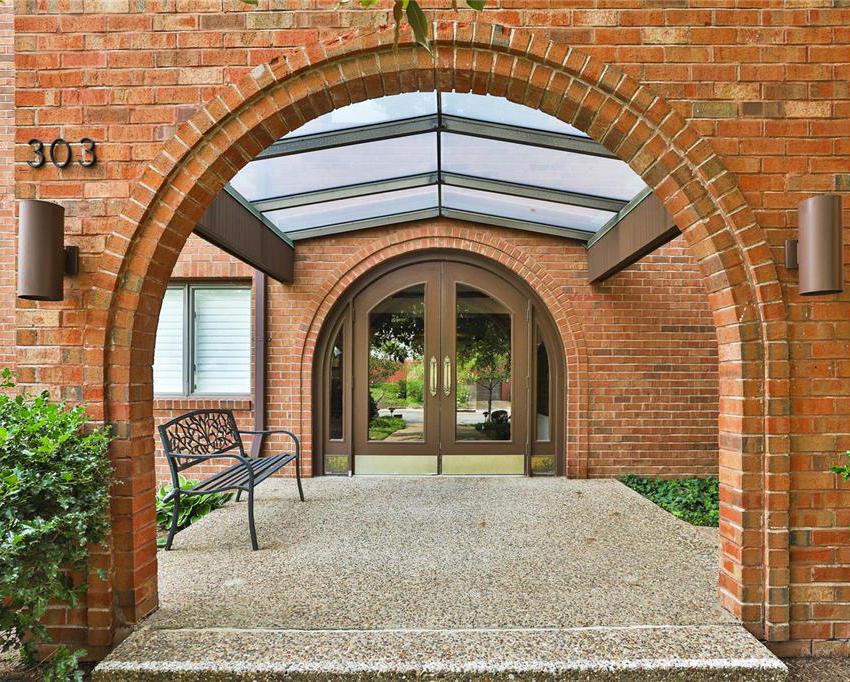
PRESENTED
Burfield Kantor Group

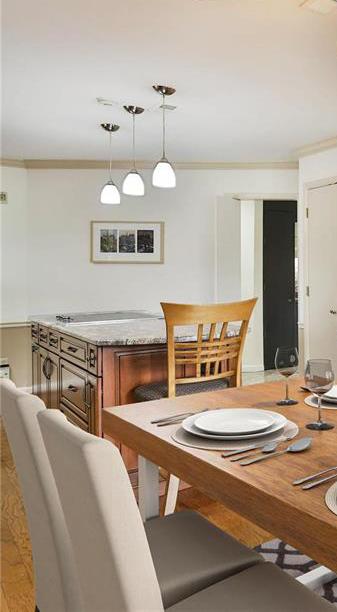
303 N. Meramec Ave #302 Clayton, MO 63105 Offered at: $649,000 CLICK HERE FOR LISTING INFO
BY:
Lynnsie Kantor 314.406.1214 Craig Burfield 314.956.4619 info@burfieldkantorgroup.com burfieldkantorgroup.com
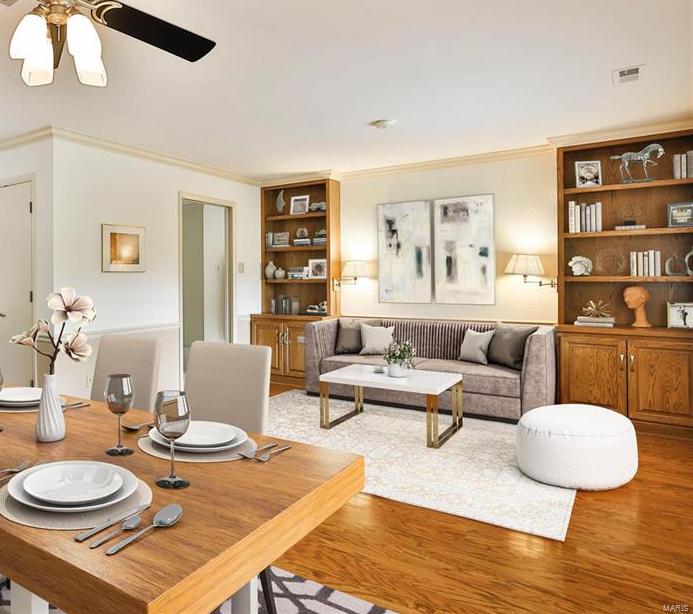
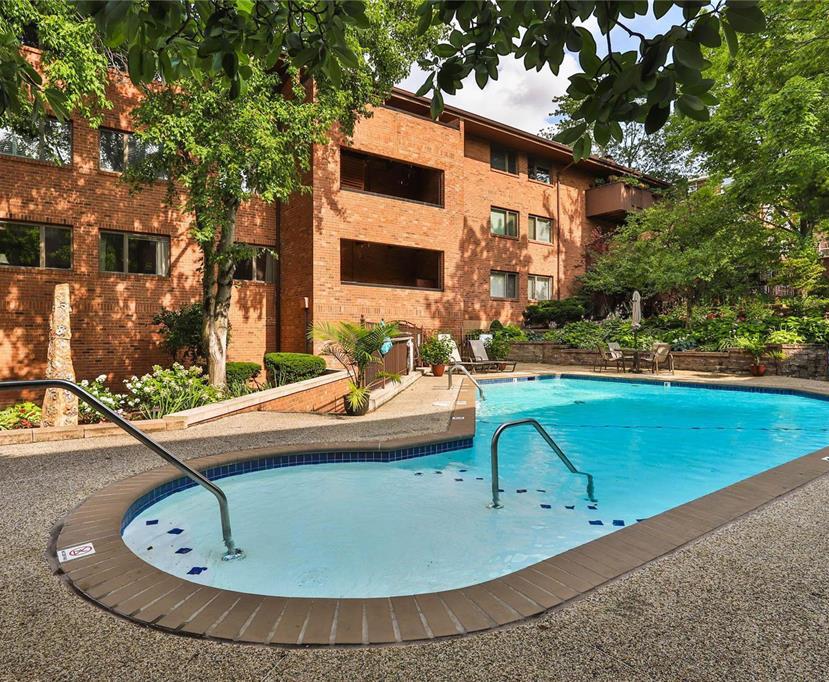
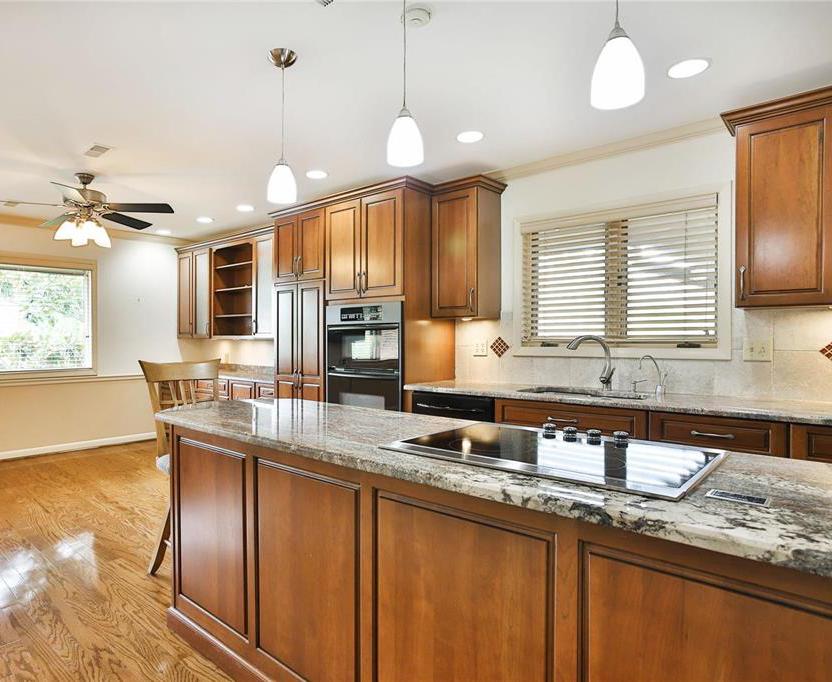
261 Lake Forest Drive
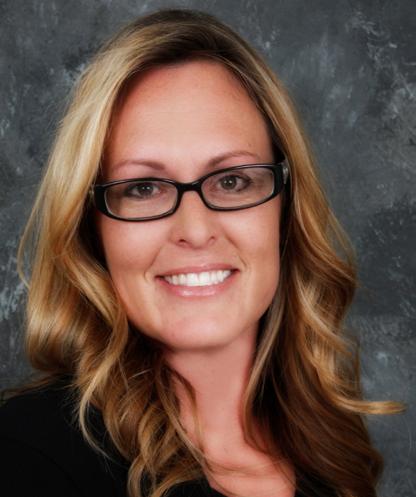
“KING OF THE HILL!” This completely remod eled 1.5 story custom home w/ 3500+ SqFt on 3 acres is sure to impress! This MOVE-IN Ready Stunning home greets you w/Spacious foyer & access to Formal Dining or Private Office. Lots of natural light to show off the new flooring, walls, light fixture, no stone left unturned! GR has ceiling-2-floor stone FP. Arched walkways lead to kitchen w/ SS appli ances, double wall oven, W/I pantry, & wrap around bar! Breakfast room w/ butler’s pan try is perfect space to host. Enjoy outdoors under your covered patio, fire pit with stone wall, all nestled in front of a lush tree line. Re treat in your generous Owner’s suite w/ spa bath, W/I shower, gentleman’s height double vanity, and W/I Closet. To complete the MF we have BR & full bath, laundry, mud, & pow der rooms. The OS 3 car garage has 2 util ity doors & bonus room upstairs. 2nd floor offers loft, 3 BR’s, raised bonus room & full bath. LL is wide open with a double french W/O ready for YOUR finishes.

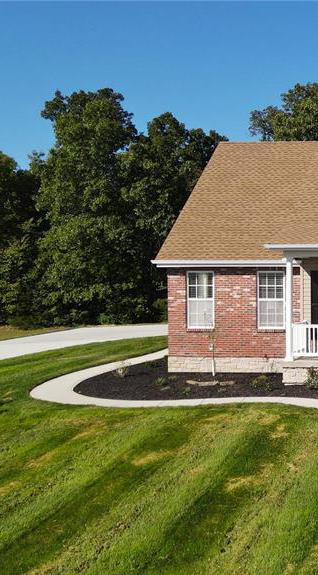
Troy, MO 63379 | Offered at: $639,999 CLICK HERE FOR LISTING INFO
PRESENTED BY: LVG Real Estate Group Lynne Van Gels 636.386.4233 636.887.3500 lynne.vangels@bhhsall.com www.LVGRealEstateGroup.com
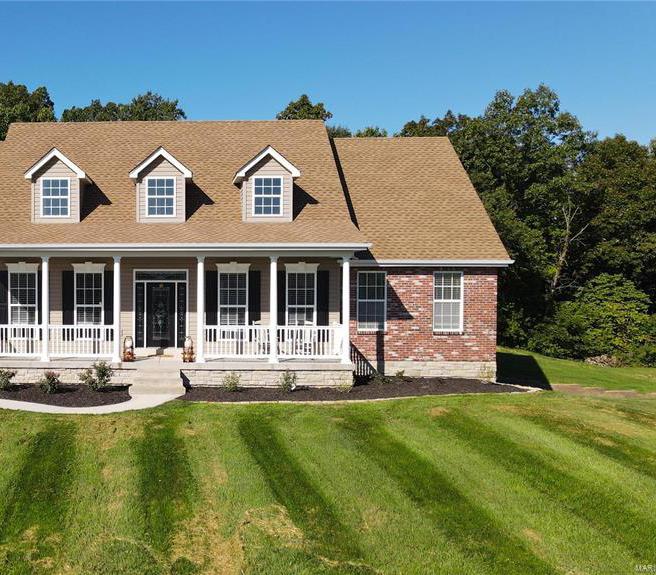
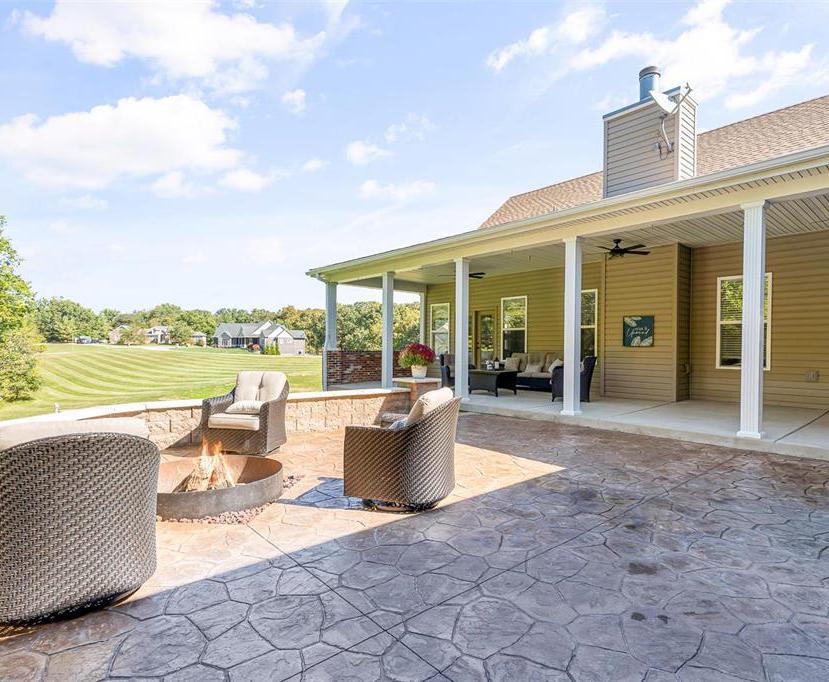
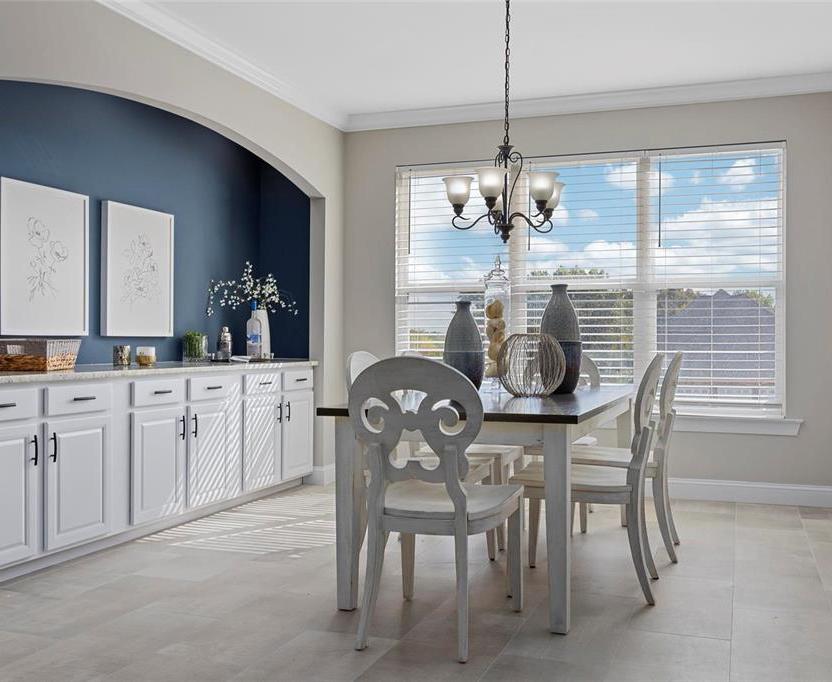
Drive

Main residence has 3 finished levels. Lowest level includes custom kitchen, laundry, half bath, family room with wood stove, walkout to patio at ground level, covered patio area, overhead garage door to unfinished rec area. Lake frontage with private dock, launch. Mid dle floor has either 2/3 bedrooms. Lakeside room currently media center. Full bathroom, walk in tub. Top floor has 2 bedrooms, full bath. Elevator connects all 3 floors. Master bedroom opens up to all seasons room, lake view, custom beams, Key West ceiling fans, stained glass windows, covered deck, a spi ral staircase to patio level. Custom walk way to monstrous 4 bay garage. Unfinished attic large enough to use as a dance hall. Store your boat, everything else you own, it’s that large. Office, full 4th bath, wash counter, elec tric lift to hoist materials to 2nd floor. Indian Hills Lake is over 300 acres, just celebrated its 60th anniversary. Marinas, beach, community center. Garage has separate septic tank.
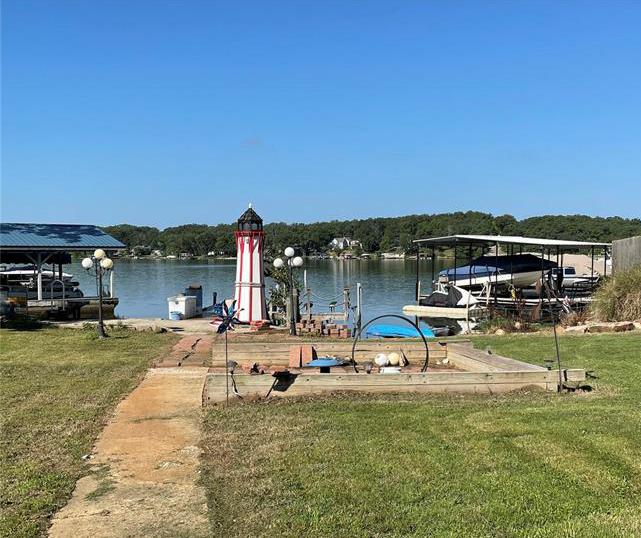
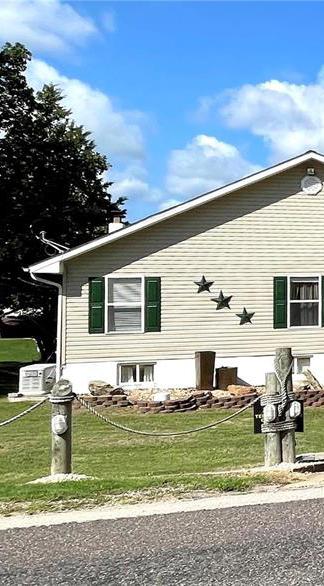
919 Lakeshore
Cuba, MO 65453 | Offered at: $599,900 CLICK HERE FOR LISTING INFO
PRESENTED BY: Ken Levy 314.960.9829 636.390.0505 klevy@bhhsall.com www.Ken-Levy.com
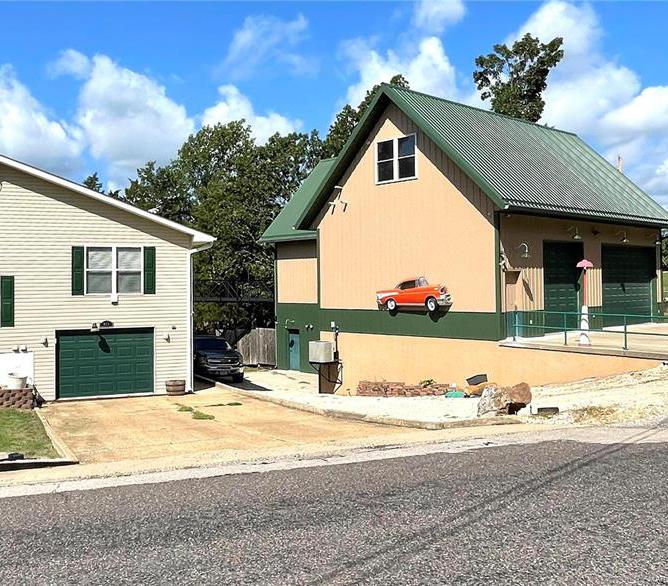
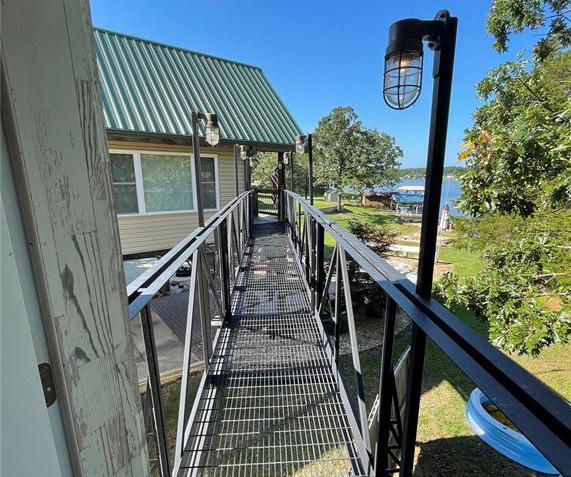
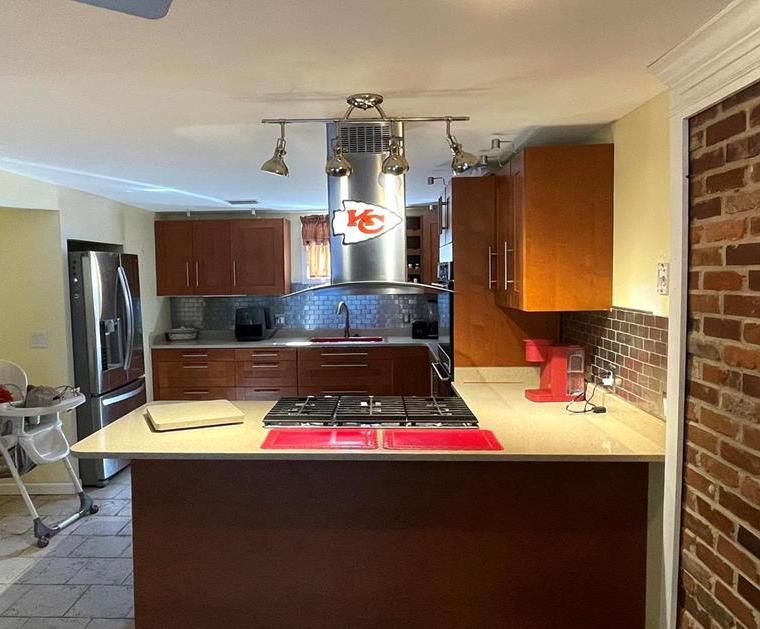
country home with all the trim mings, and more. New roof and gutters in 2020. New carpet Apr. 22. Under ground 1000 gallon propane tank. Fruit and nut trees through out property. Water spigots located around the property. Whole house genera tor, RV hook up, 400 amp service. UV protect ed tinted windows. Live stock ready, horses or cattle. Gated asphalt

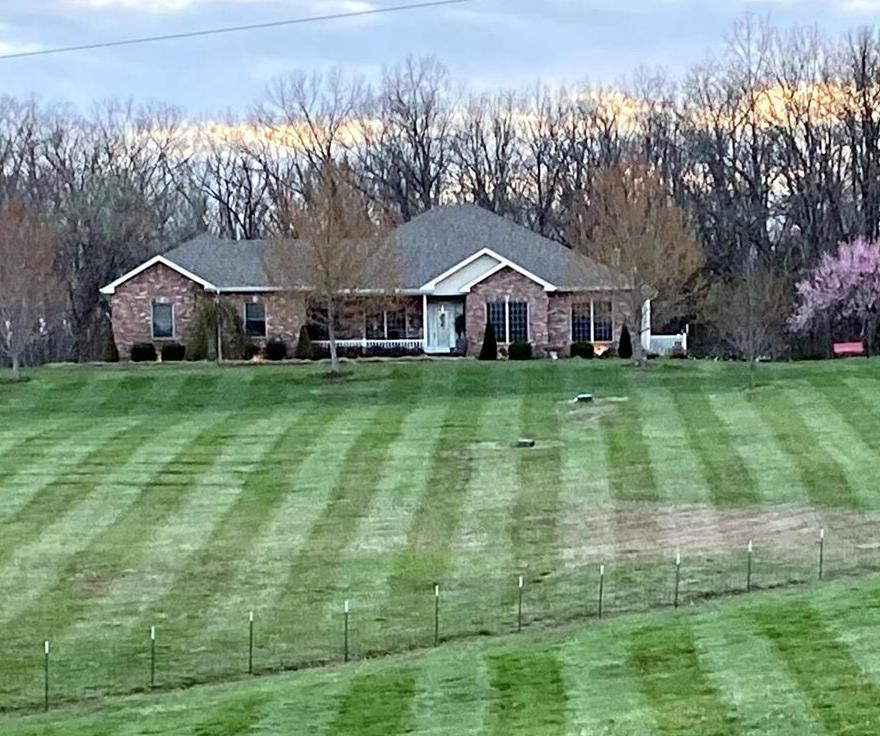
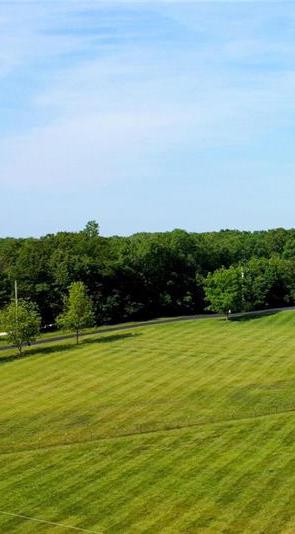
1725 Hendricks Road Robertsville, MO 63072 | Offered at: $555,000 CLICK HERE FOR LISTING INFO Beautiful
driveway PRESENTED BY: Ken Levy 314.960.9829 636.390.0505 klevy@bhhsall.com www.Ken-Levy.com
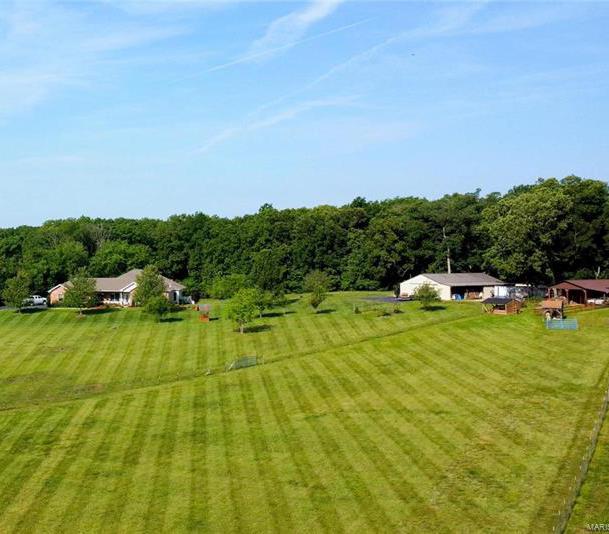
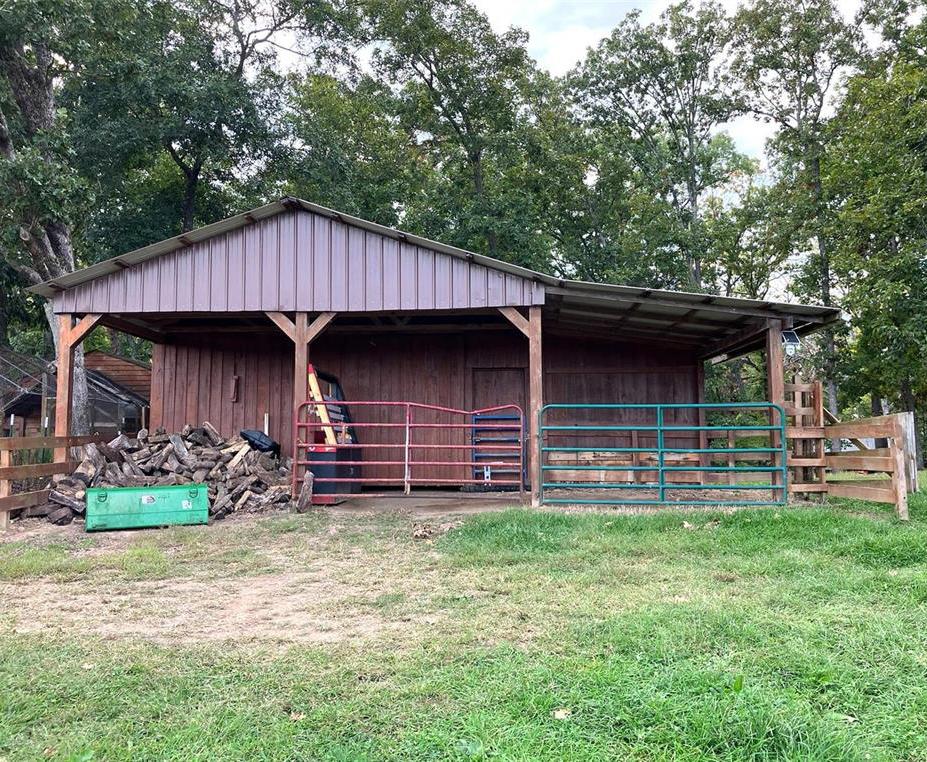
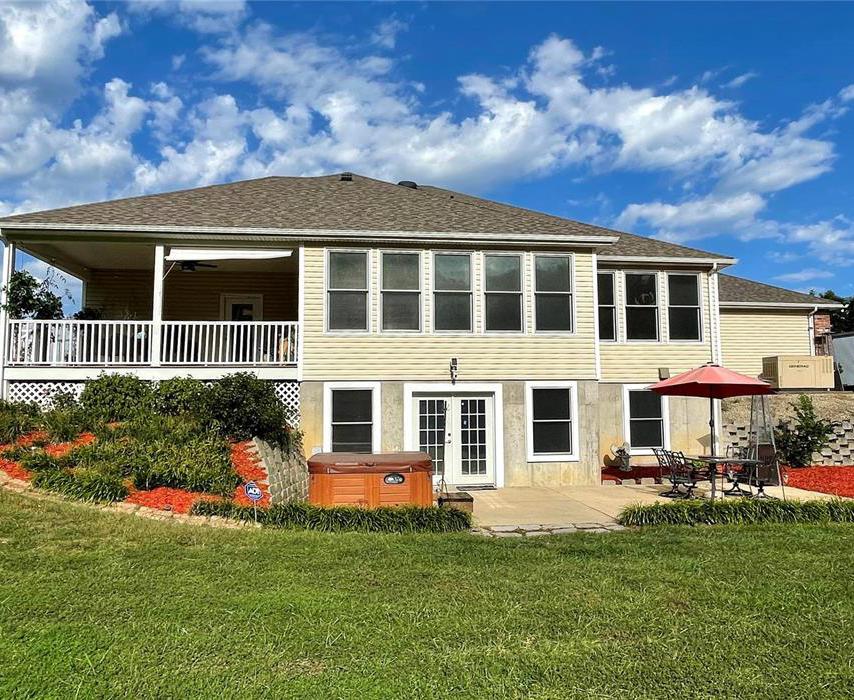
3073 Cambridge View Ct
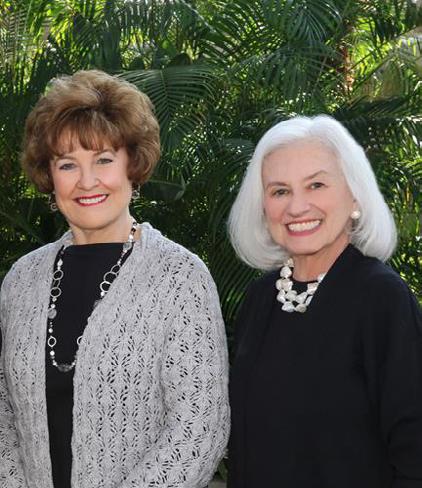
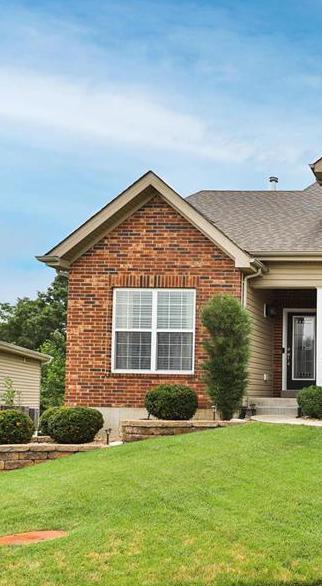
When you enter thru the leaded glass front door into the foyer you can see the depth of the house immediately. The soaring family rm w/gas fireplace is flanked w/built-in shelves & shiplap to the ceiling. The kitchen is updated w/granite tops & coordinating back splash. Check out the lighted receptacles. Newly in stalled black rod iron railing & wood stairs take you upstairs to find 3 spacious bedrms w/all walk-in closets & 2 baths (private & Jackn-Jill). The master bedrm is huge w/a wall of decorative shiplap & crown molding. His-nHer sinks are separated by the soaking tub & a separate shower. The 10x10 closet is like a bedrm in size. The convenient laundry rm has a utility sink located by the 3 car over sized garage. Extra features are: in ground sprinkler system, gas line installed on deck for easy BBQs, gutter guard, maintenance free deck w/lighted posts plus a patio. Zoned HVAC and 4’ added to the house when built. Wooden shelves in lower level stay too. This house
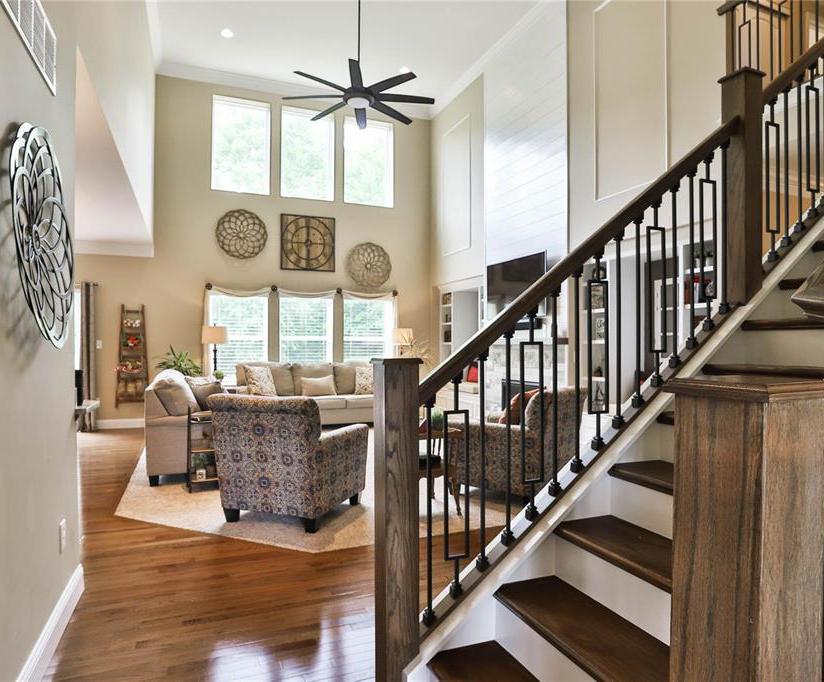
Oakville, MO 63129 | Offered at: $535,000 CLICK HERE FOR LISTING INFO
is a Keeper! PRESENTED BY: Joan Sharkey 314.997.7600 joan.sharkey@bhhsall.com Carol Wilson 314.369.2191 cwilson@bhhsall.com
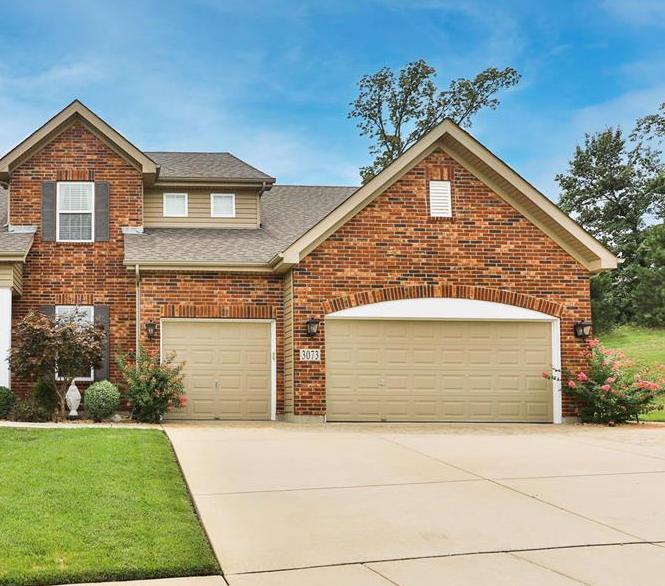
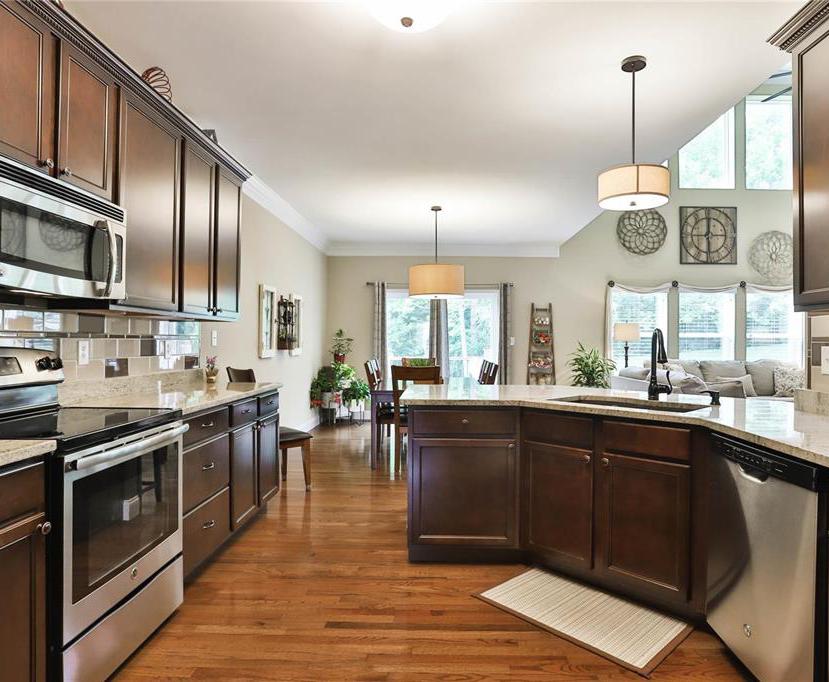
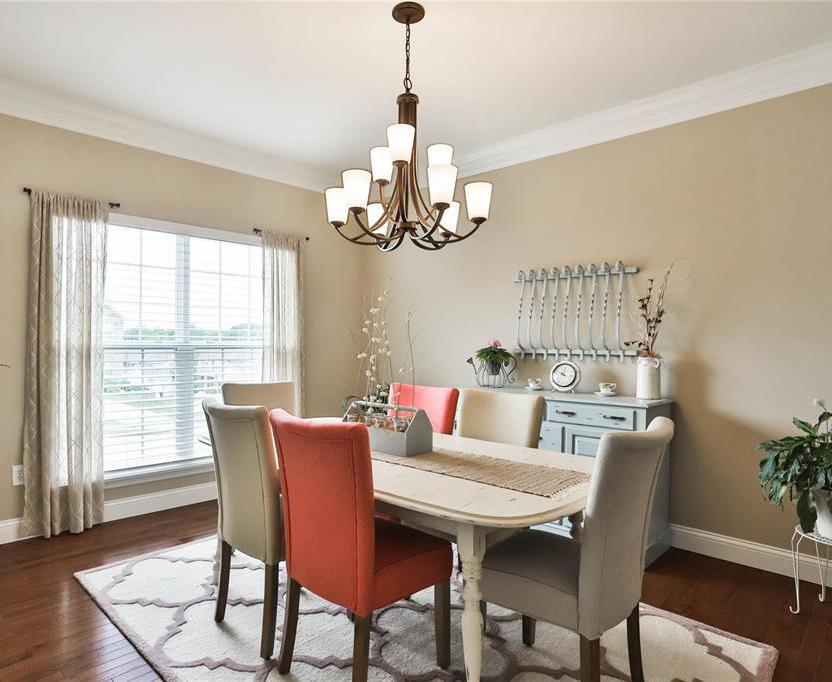
The Bridlespur
Adult 1 1/2 story, 4 bedrooms, 3 1/2 baths, hearth room. Approximately 4,800 square feet. Optional port cochere available.
Stonechase on Conway
Town and Country | New Construction

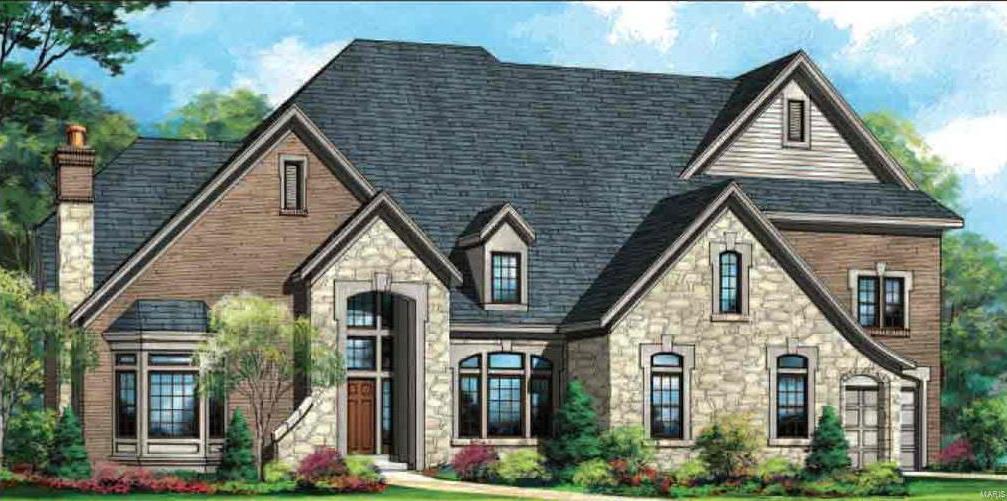
Now accepting contracts for Simon Homes’ newest community! Stonechase on Conway is an exclusive luxury community with 9 home sites, on 18 acres with plenty of green space. Reserve a home site where we can build your custom dream home. You may select a home from our extensive portfolio or we can custom design a home that fulfills all of your requirements! Stonechase on Conway is a gated community located at the south side of Conway and east of Woods Mill / 141 in Town & Country and features lots over one acre in size. Every home comes with a 10 year limit ed warranty.
Simon Homes goes above & beyond the standard features offered by
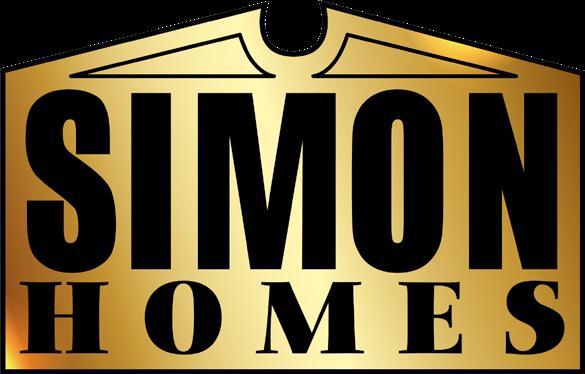
builders.
PRESENTED
BY: Patershuk Partners Diane & Rod Patershuk 314.477.7673 314.872.6714 dpatershuk@bhhsall.com rpatershuk@bhhsall.com patershukpartners.com
most
Click HERE to view Luxury Standard Features
The Belle Meade
Adult 1 1/2 story, 4 bedrooms, 3 full baths, 2 half baths, hearth room. Approximately 4,800 square feet. Optional porte cochere available.
The Cambridge
Adult 1 1/2 story, 4 bedrooms, 3 full baths, 2 half baths, hearth room. Approximately 4,259 square feet. Optional porte cochere available.
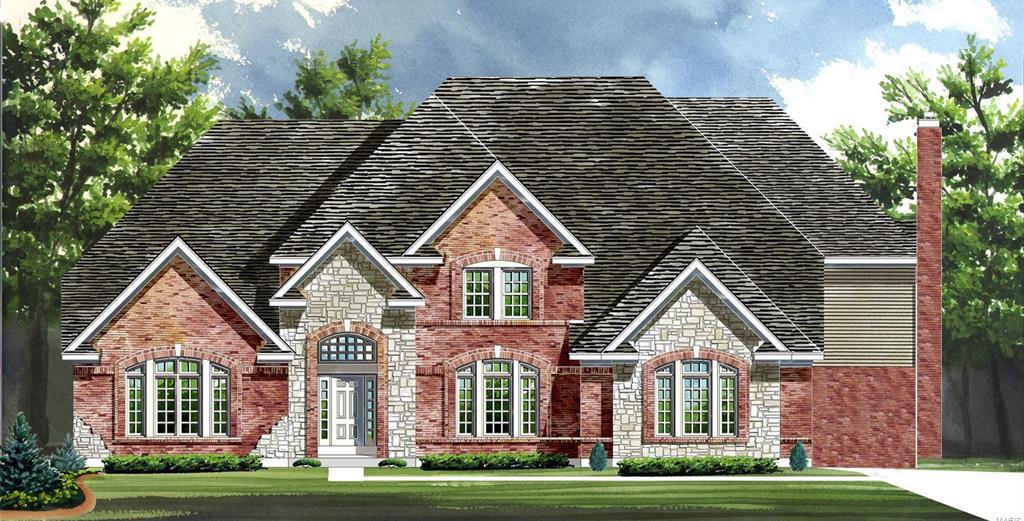
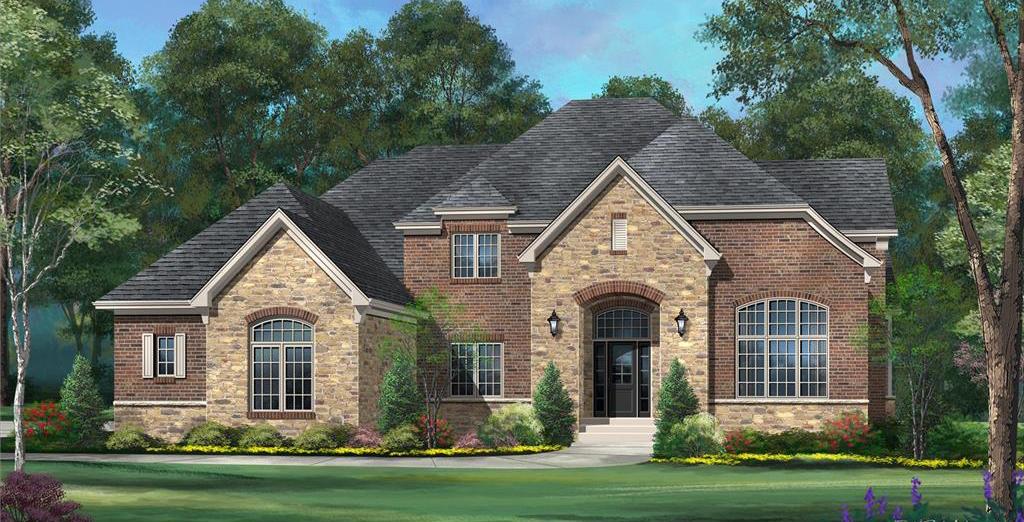
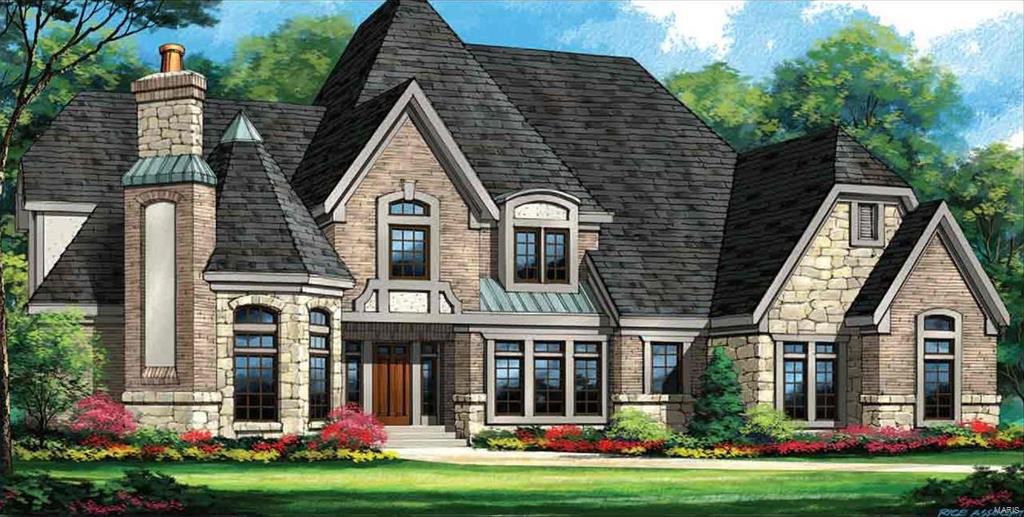
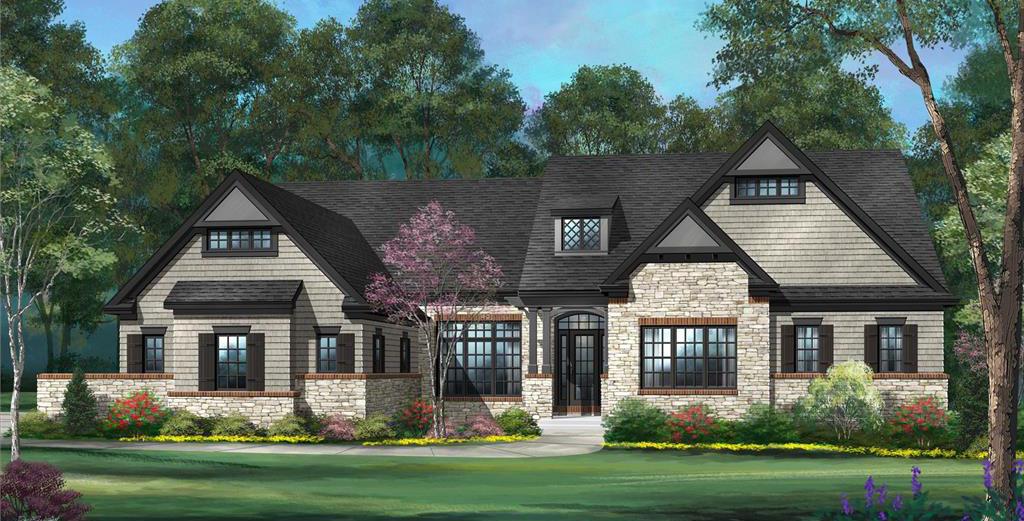
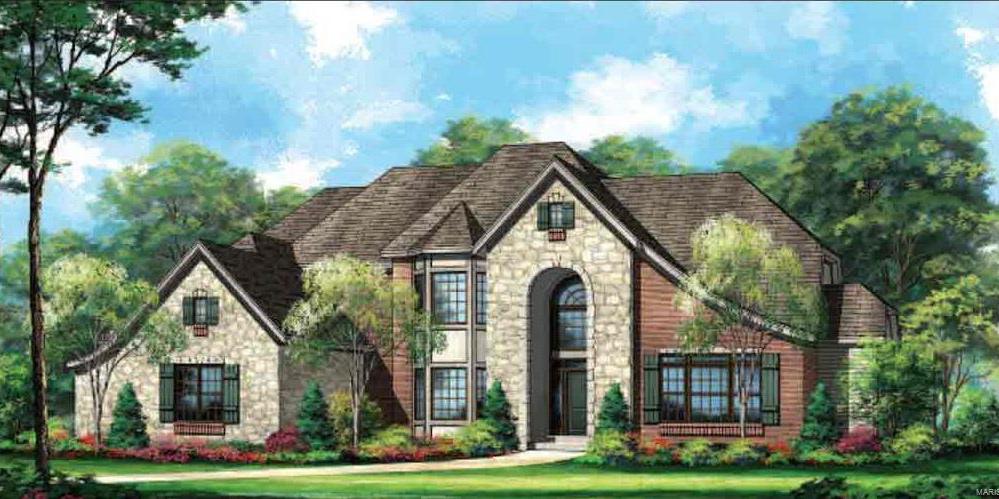
The Chesapeake
Adult 1 1/2 story, 4 bedrooms, 3 baths, 1 half bath, hearth room. Approximately 5,187 square feet. Optional port cochere available.
The Mooreland
Adult 1 1/2 story, 4 bedrooms, 3 full baths, 1 half bath, hearth room. Approximately 4,850 square feet. Optional porte cochere available.
The Berkshire
Split ranch, 4 bedrooms, 3 full baths, 1 half bath, hearth room. Approximately 5,158 square feet. Optional porte cochere available.
The Nantucket
Split ranch, 4 bedrooms, 2 full baths, 1 half bath, hearth room. Approximately 3,292 square feet. Optional porte cochere available.
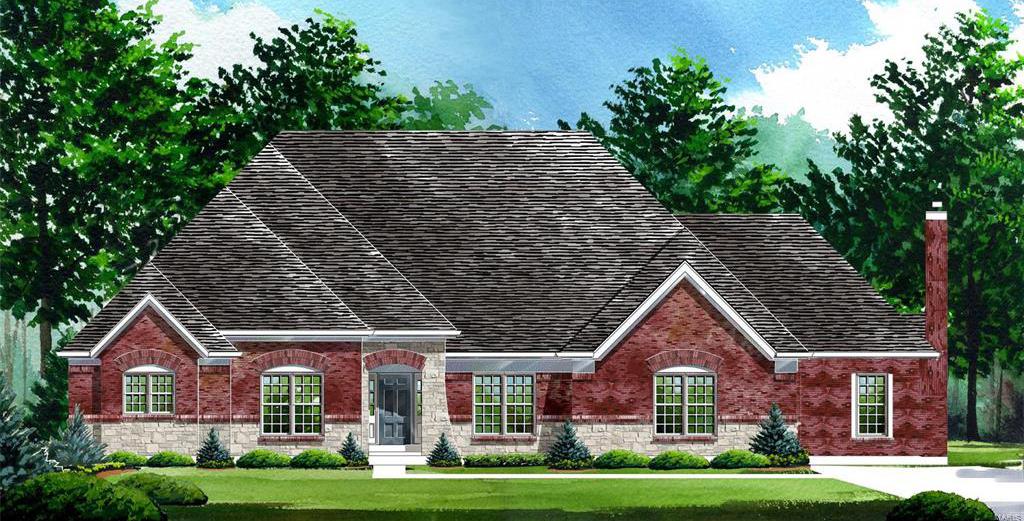
WHEN EXCEPTIONAL QUALITY AND SERVICE ARE EXPECTED
