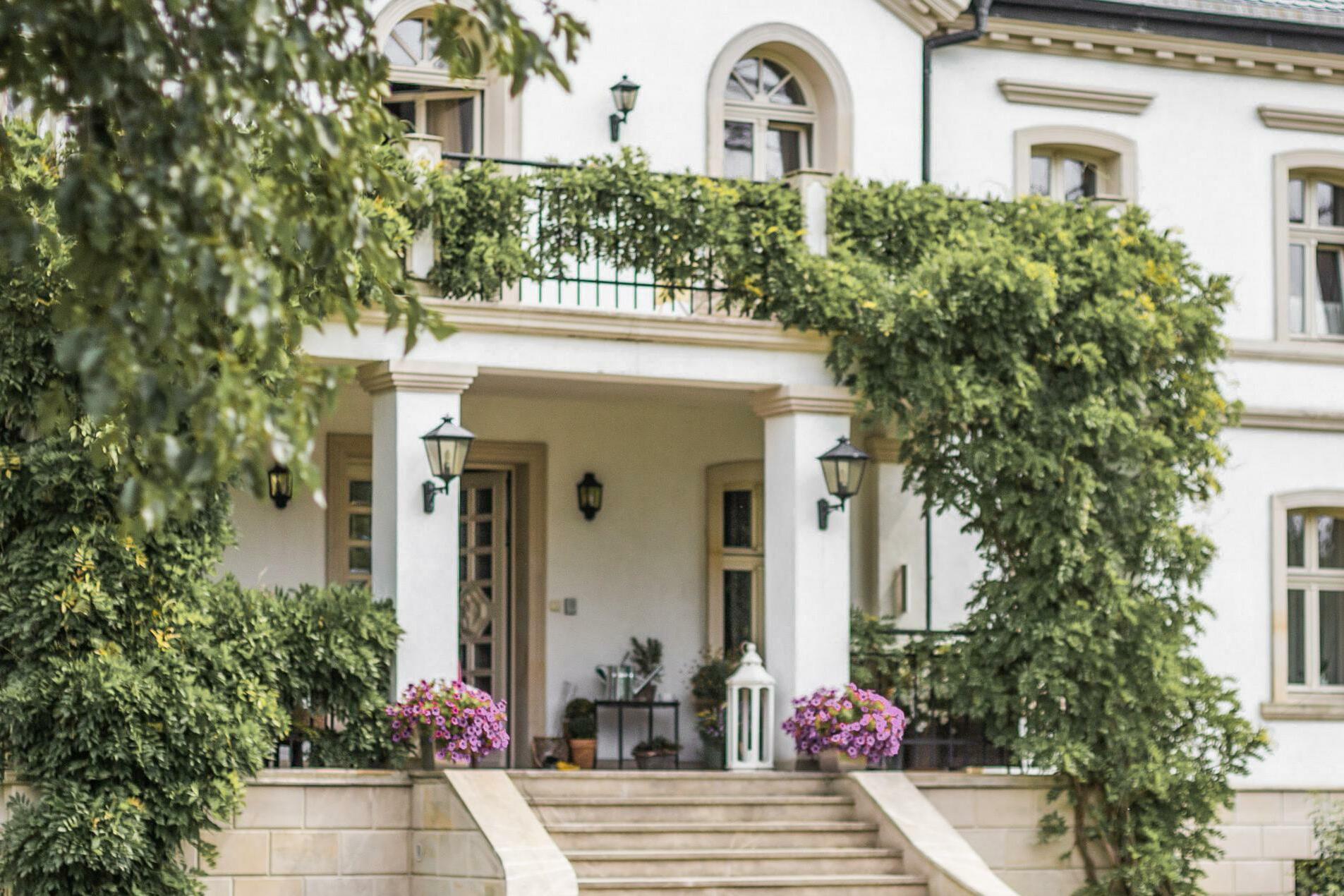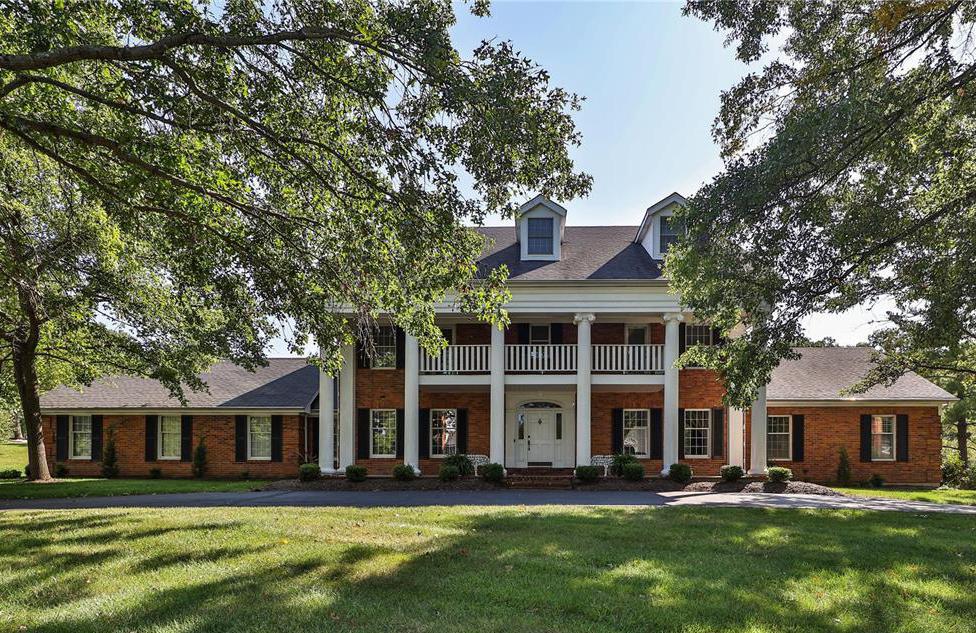
OF ALLIANCE REAL ESTATE DECEMBER 2022 | VOLUME 27 LUXURY COLLECTION 1005 Cabernet Drive | Town and Country | $1,329,000
Chesterfield
Pat Malloy/Manager 17050 Baxter Rd, Ste 200 Chesterfield, MO 63005 636-537-0300 pmalloy@bhhsall.com
St. Charles
Mike Lamartina/Manager 2163 Bluestone Drive St. Charles, MO 63303 636-946-2020 mlamartina@bhhsall.com
Clayton
Bob Bax/Manager 8077 Maryland Ave. Clayton, MO 63105 314-997-7600 bbax@bhhsall.com
Washington
Ken Levy/Manager 1201 Jefferson, Suite 200 Washington, MO 63090 636-390-0505 klevy@bhhsall.com
Fenton
Bill Mooney/Manager
400 Old Smizer Mill Rd. Fenton, MO 63026 636-343-7800 bmooney@bhhsall.com
Wentzville
Ken Hill/Manager 1905 Wentzville Parkway Wentzville, MO 63385 636-332-4663 khill@bhhsall.com
The Berkshire Hathaway HomeServices Alliance Real Estate Luxury Collection is a selection of significant properties supported by a specialized marketing program designed with one goal in mind - to deliver unrivaled customer service, built upon superior knowledge of the luxury market, to the world’s most high-end consumers. Whether you’re looking to sell that special property, or to buy the perfect home here in St Louis or around the world, our luxury specialists will work closely with you to achieve results that exceed your expectations. The Luxury Collection truly is a premier collection and service for those seeking a life without compromise! ©2022 BHH Affiliates, LLC. An independently operated subsidiary
Festus
Ruben Leon/Manager 348 Festus Centre Festus, MO 63028 636-931-3700 rleon@bhhsall.com
Corporate Training/Marketing/Relocation


636 Trade Center Blvd. Chesterfield, MO 63005 636-537-2361 bhhsall.com


8 ST. LOUIS METRO AREA OFFICES TO SERVE YOU
of HomeServices of America, Inc., a Berkshire Hathaway affiliate, and a franchisee of BHH Affiliates, LLC. Berkshire Hathaway HomeServices and the Berkshire Hathaway HomeServices symbol are registered service marks of Columbia Insurance Company, a Berkshire Hathaway affiliate. Equal Housing Opportunity.
YOUR ALLIANCE OF TRUSTED REAL ESTATE SERVICES
Berkshire Hathaway HomeServices Alliance Real Estate is proud to be a full service brokerage for all your real estate needs, providing a single integrated collaborative experience for all your real estate transactions. Our goal at each stage of your experience is to exceed your expectations. One of the more critical elements of the transaction is the ability to offer competitive pricing and superior service for title, mortgage, home warranty and insurance programs to ensure a seamless process.
phmloans.com
Prosperity lenders work closely with their clients to help customize the entire process before they start looking at properties. We focus on their goals and what they want to accomplish financially to help find a loan product that works for them, making sure their experience is as enjoyable and hassle free as possible.
onlinehsa.com
Offering comprehensive, affordable home warranty coverage with customer service that's second to none. Homeowners have greatly benefited from their relationship with HSA home warranty.
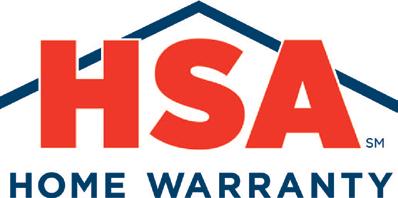
alliancetitlegrpstl.com
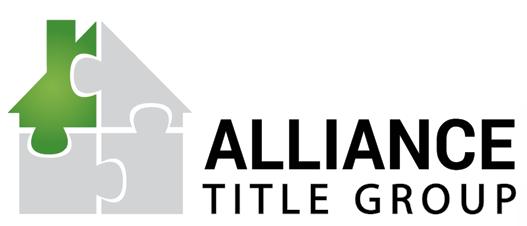
Providing professional title insurance and closing services from facilities within or near our sales offices. Backed by the most powerful underwriters in the industry and supported by some of the strongest staff in the metro area, their experience and expertise ensures the expectations of our clients are exceeded!
homeservicesinsurance.com
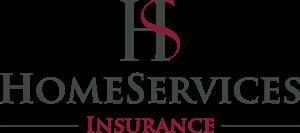
When you look to insure your house, we’ll help you shop for the best rates and most appropriate coverage to match your needs. HomeServices Insurance is an independent insurance agency that is committed to helping you find the best possible homeowner’s insurance policy.
Berkshire Hathaway HomeServices does not endorse any of the products or vendors referenced on this material. Any mention of vendors, products, or services is for informational purposes only.
17447 Wildhorse Creek Road
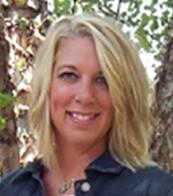
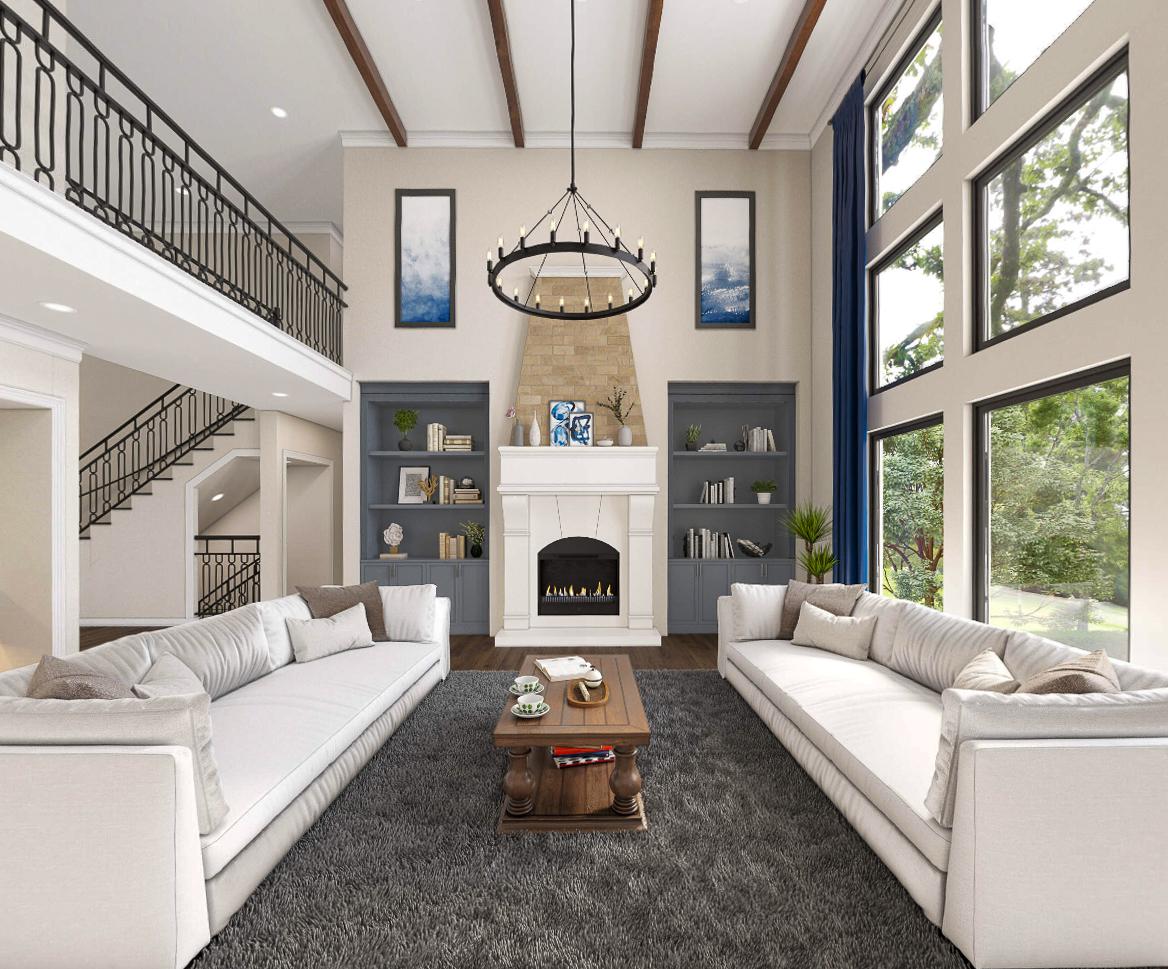

MO
Custom built 1.5 story home on 1+ acre wood ed lot! Wildhorse Bluffs is a new community located off the prestigious Wildhorse Creek Road in Chesterfield, Missouri. This exclusive development will provide breathtaking views of Chesterfield Valley that you will enjoy year round. Each 1.5 story home will have 5 bed rooms, 4.5 bathrooms, and approximately 4,400 square feet on the main two floors. The finished lower level will add up to 2,188 additional square feet. Homes will feature a four car garage, a walk out basement, and a combi nation of brick and stone exterior. Each home will include stunning mature trees, a beauti ful landscaped yard, irrigation system, granite countertops throughout, and other luxurious amenities. Want to customize your new home beyond our plans? Work directly with our ar chitect and builder to develop a design that you will love for years to come!

$2,200,000 CLICK HERE FOR LISTING INFO
Chesterfield,
63005 | Starting at:
PRESENTED BY: Michelle Cimmarusti 314.520.4422 636-887-3549 mcimmarusti@bhhsall.com
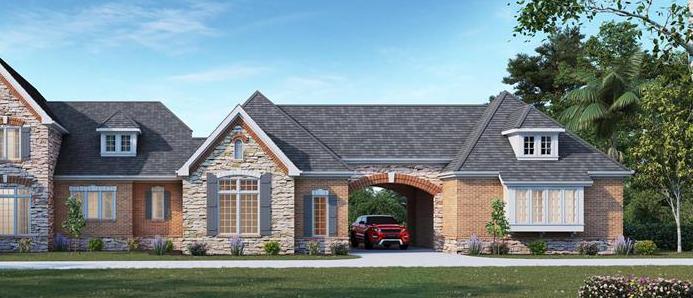
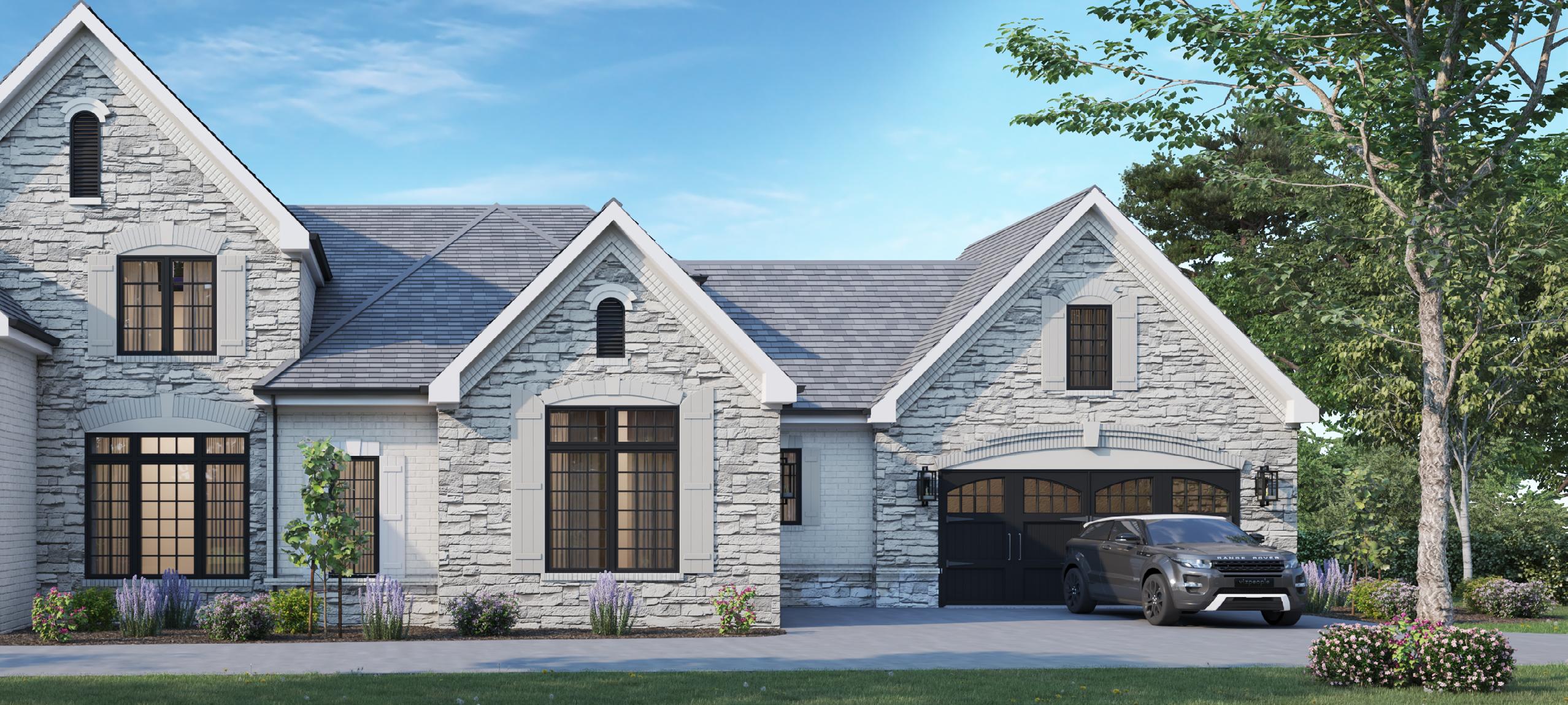
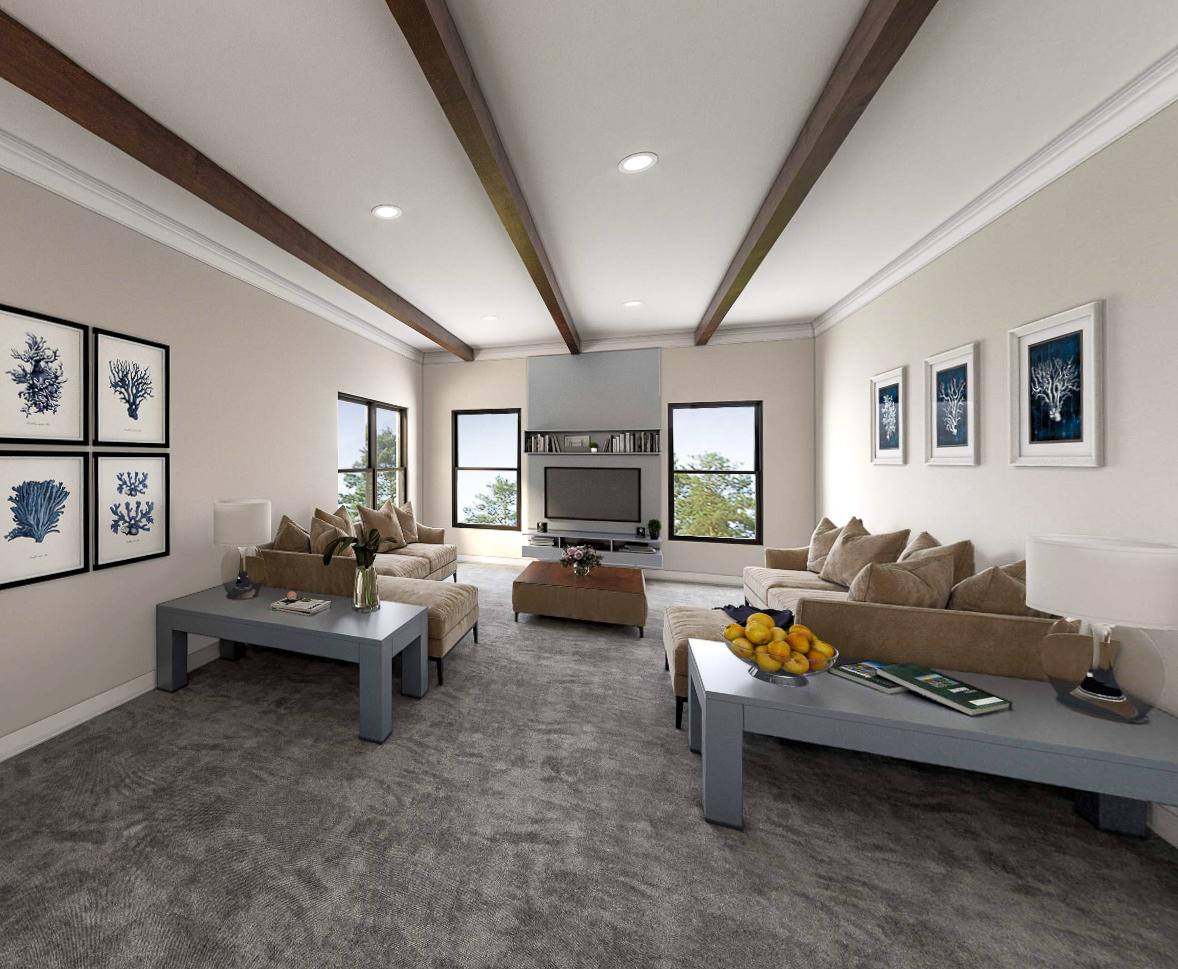
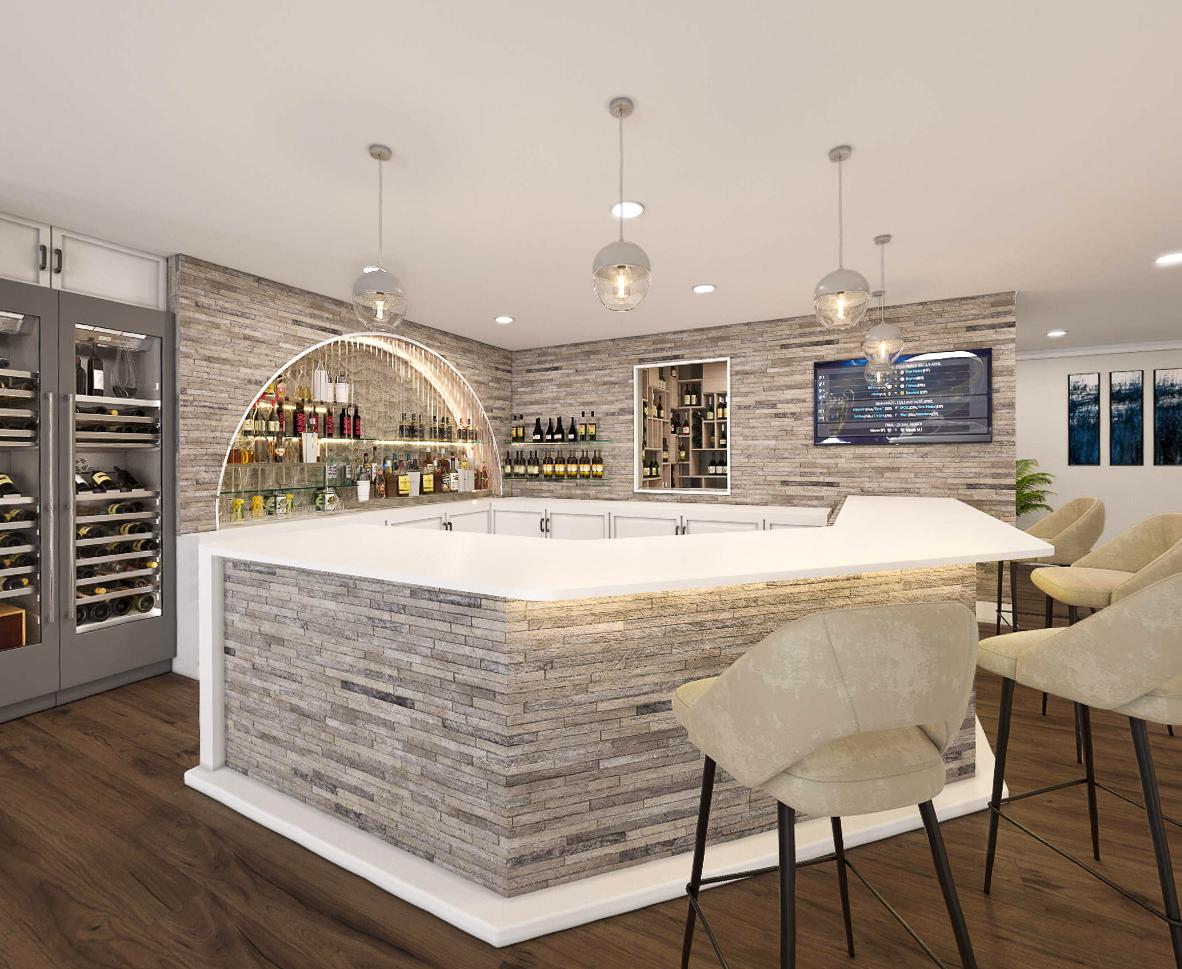
63131
This estate has been lovingly renovated and maintained with the utmost attention to qual ity and detail. Unique, intimate spaces are complemented by a large and welcoming floorplan featuring abundant indoor/outdoor living and entertaining spaces. From the for mal entry, your eyes are drawn to the open floor plan highlighted by natural light pouring from walls of windows. Breath-taking family area anchored by a floor-to-ceiling stone fireplace. The gourmet kitchen boasts high-end appliances, stunning granite surfaces, and access to the back patio w/ stone pizza oven, inground pool, and sizable 3.62-acre lot. Fall in love w/ the lavish primary suite featuring a cozy office, spa-like bath, spacious closet, and massive outdoor patio area. All bedrooms are ensuite w/ plentiful closet space. Lower level offers a rec room, sleeping area, and another full bath. 3-car, tuck-under garage. All in the prestigious Huntleigh Woods neighborhood. This home is about luxury, entertainment, and lifestyle.
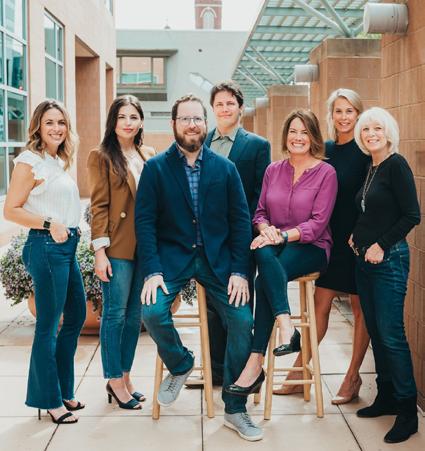
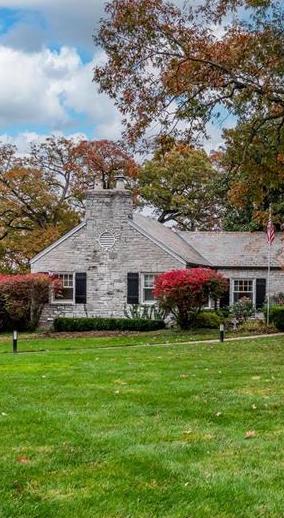
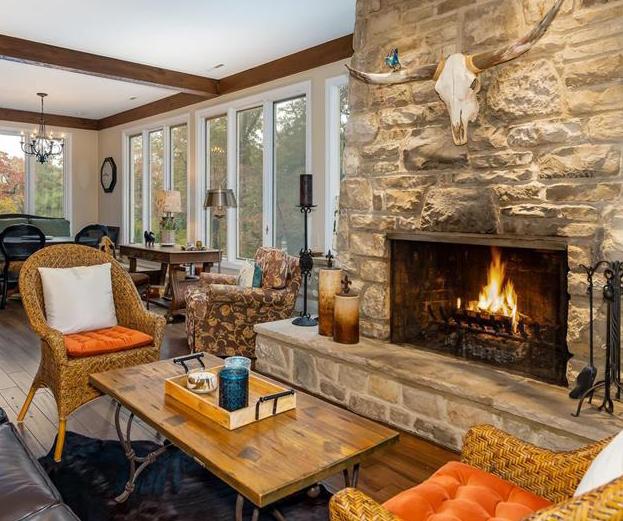
28 Huntleigh Woods
$2,195,000 CLICK HERE FOR LISTING INFO
Huntleigh, MO
| Offered at:
PRESENTED BY: Land | Litwack & Associates 314.401.0999 314.997.4610 bland@bhhsall.com landlitwack.com
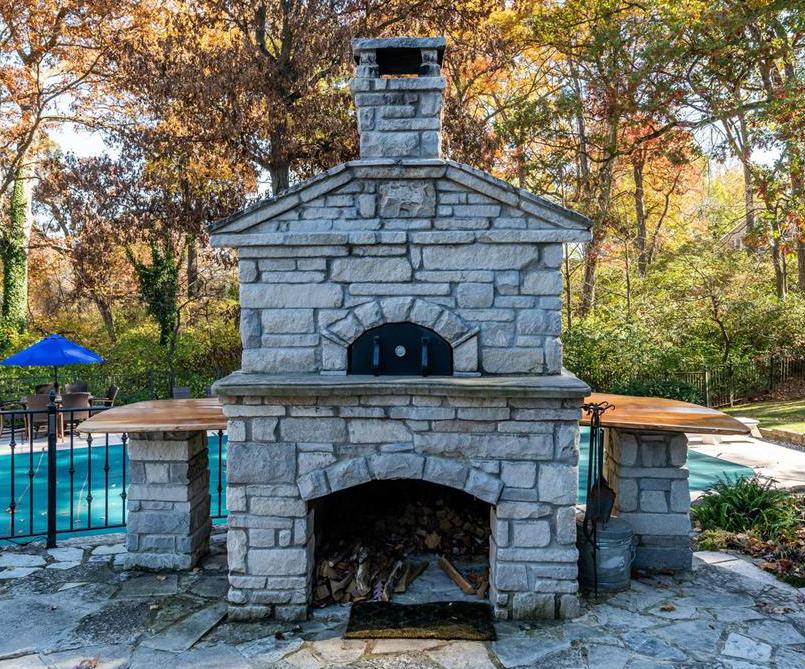
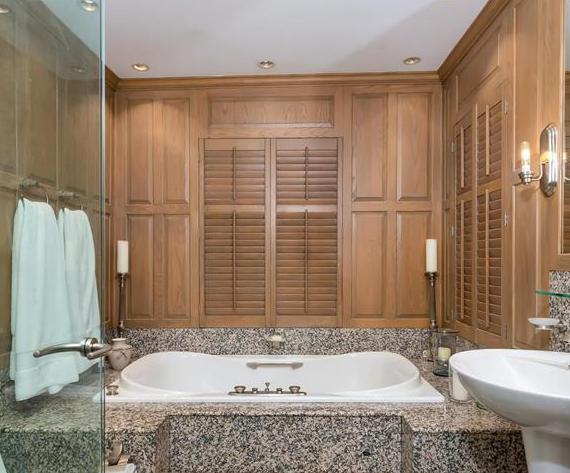
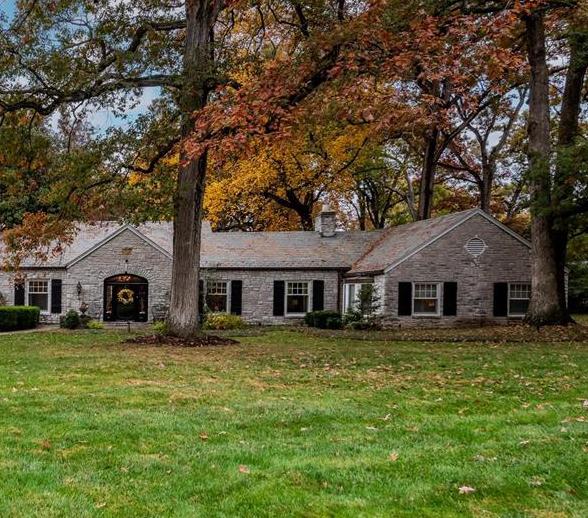
Chesterfield, MO 63005 | Offered at: $1,850,000
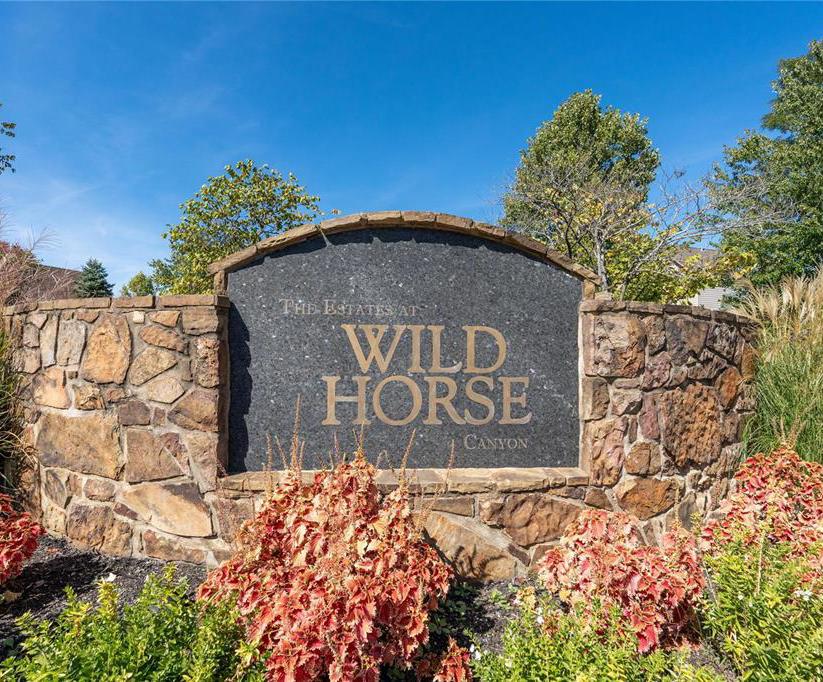
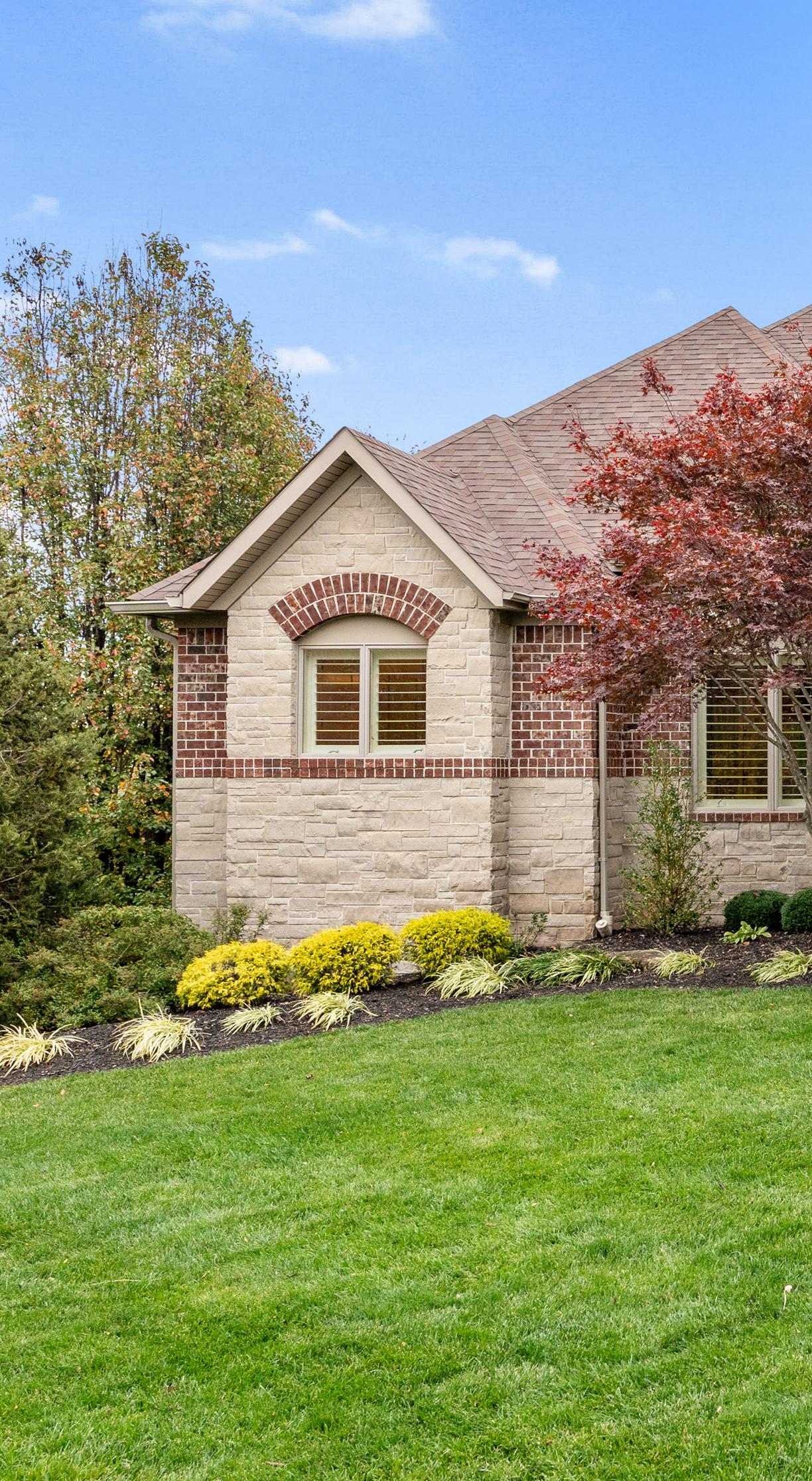
Unique opportunity to own this stately, cus tom built home in a prime location. Open con cept ranch includes 4 beds, 4.5 baths and over 6,300 square feet of living on a 1.55 acre lot. Breathtaking curb appeal welcomes you – as you enter you notice the meticulous atten tion to detail throughout this home and the upgrades around every turn. Formal dining opens to the stunning great room with floor to ceiling curved window wall overlooking the gorgeous grounds. Kitchen is perfection - cus tom cabinetry, granite counters, high end SS appls, center island and opens to the break fast area and inviting hearth room. Just past the study you find the spacious primary suite with luxury bath. Two addl. bedrooms, a full and half bath round out the main level. LL is an entertainer’s dream - family room, media room, wet bar, game room, wine cellar, guest bed and two full baths. Walk out to the resort like outdoor space – inground pool, spa and fireplace. This property offers sophistication and ease of living. Kim Jones 314.323.6909 636.230.2642 kim.jones@bhhsall.com kimjonessellsstlhomes.com
PRESENTED BY:

18251 Canyon Forest Ct
CLICK HERE FOR LISTING INFO
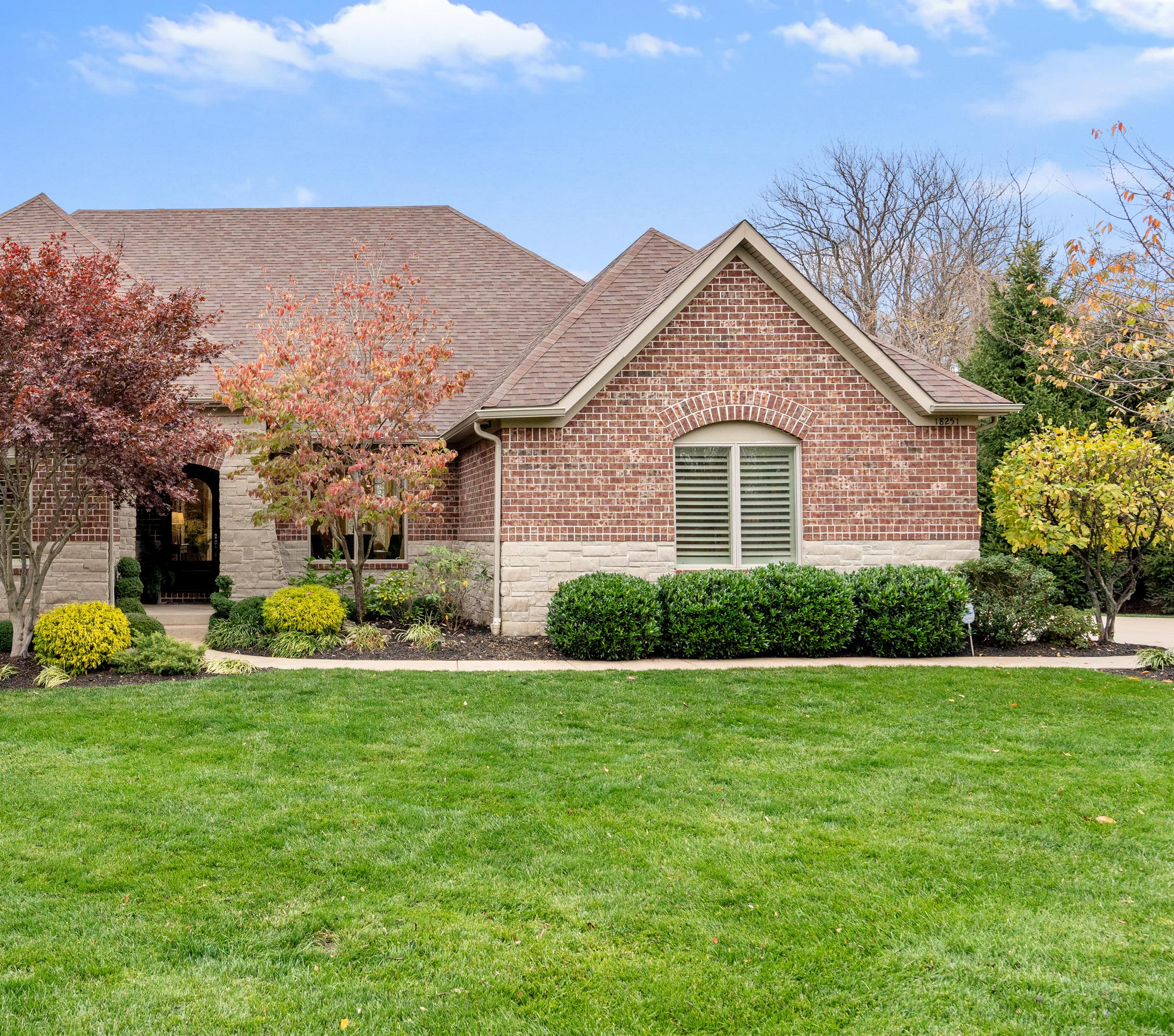

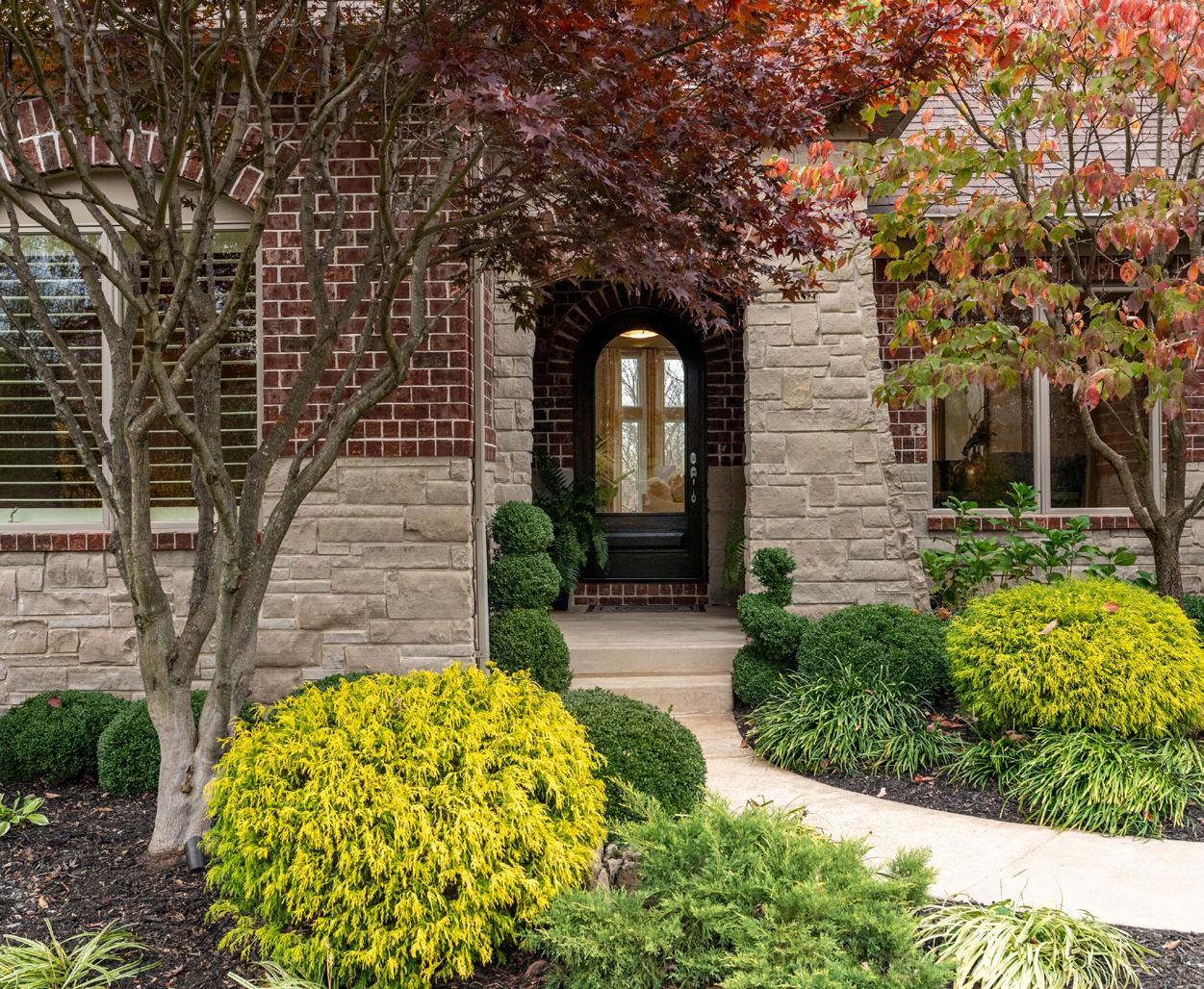
116 Ladue Woods Estates Dr
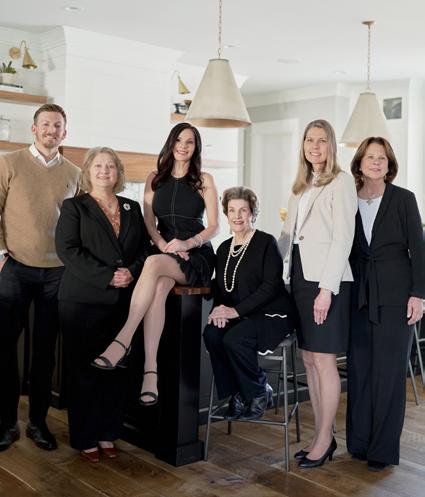
Creve Coeur, MO 63141 | Offered at: $1,350,000
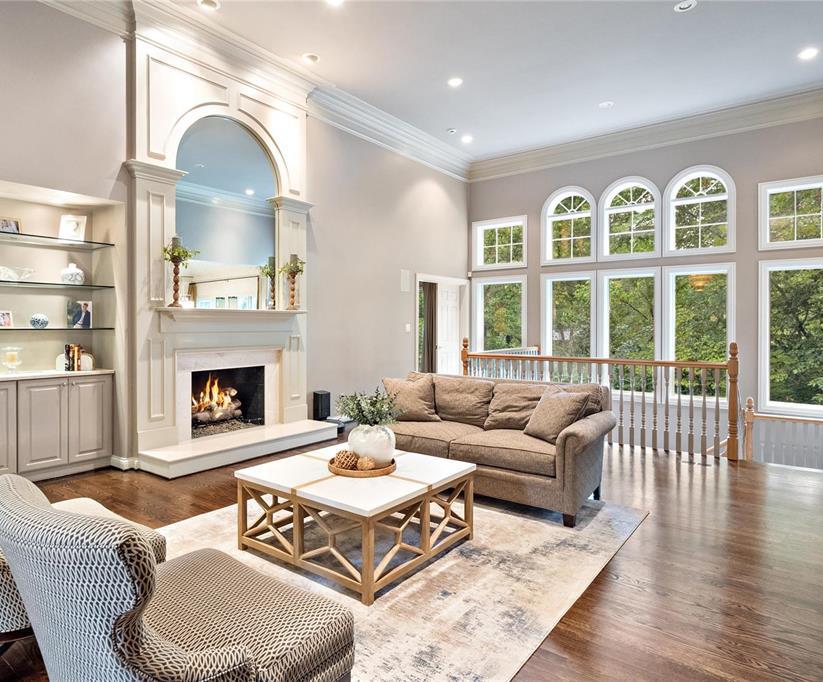
This beautiful atrium ranch has an amazing floor plan with rear wall of windows overlook ing level yard backing to dense trees. A true 5 bed 3.5 bath with wonderful entertaining space offers flexibility for every lifestyle. Gra cious entry leads to vaulted greatroom with fireplace and built in bookshelves, as well as a large formal dining room for those special meals. The kitchen has white cabinets, gran ite counters, stainless appliances, beautiful backsplash and open counter to adjoining breakfast & hearth room with fireplace and built in book cases. Wood floors run through these rooms & beautiful views from every window, screen porch off hearth room. The master is over the top with luxury bath with heated floors and large walk in closet. 2 ad ditional bedrooms upstairs share a jack and Jill. The walk out LL has 2 beds and full bath, large family room with fireplace. Walk behind wet bar, wine cellar, media area and office. Beautiful finishes throughout. 2 new Ac units 2022. 3 car garage..
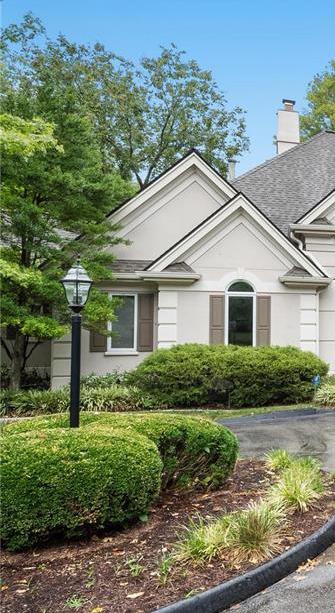
CLICK HERE FOR LISTING INFO
PRESENTED BY: The Medelberg Team Margie Medelberg 314.265.3888 636.530.4004 mmedelberg@bhhsall.com margiemedelberg.com
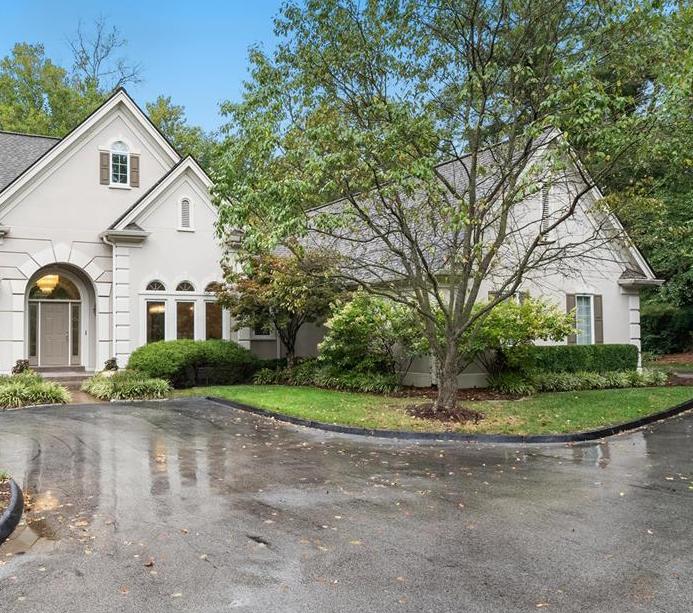
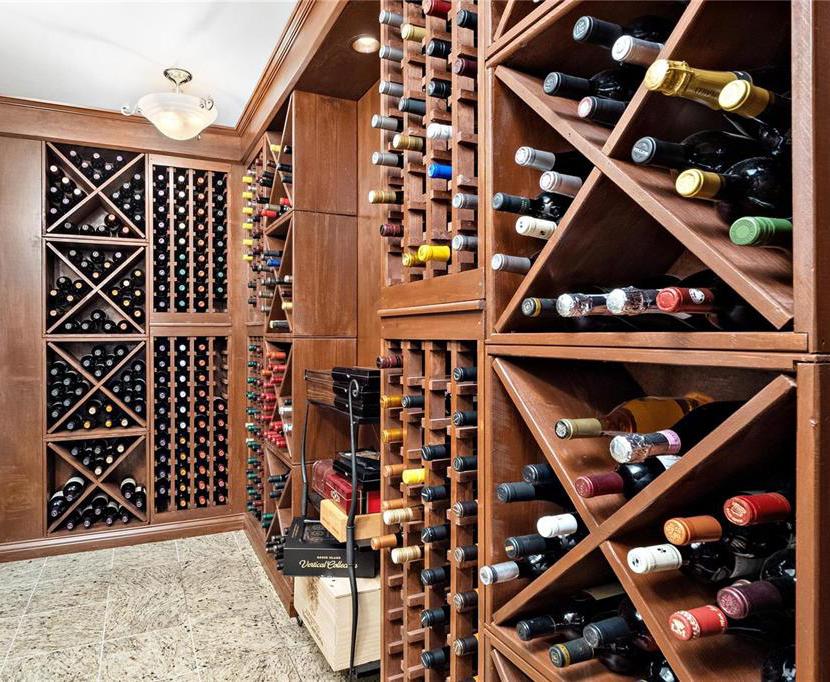

Town and Country, MO 63017 | Offered at: $1,329,000
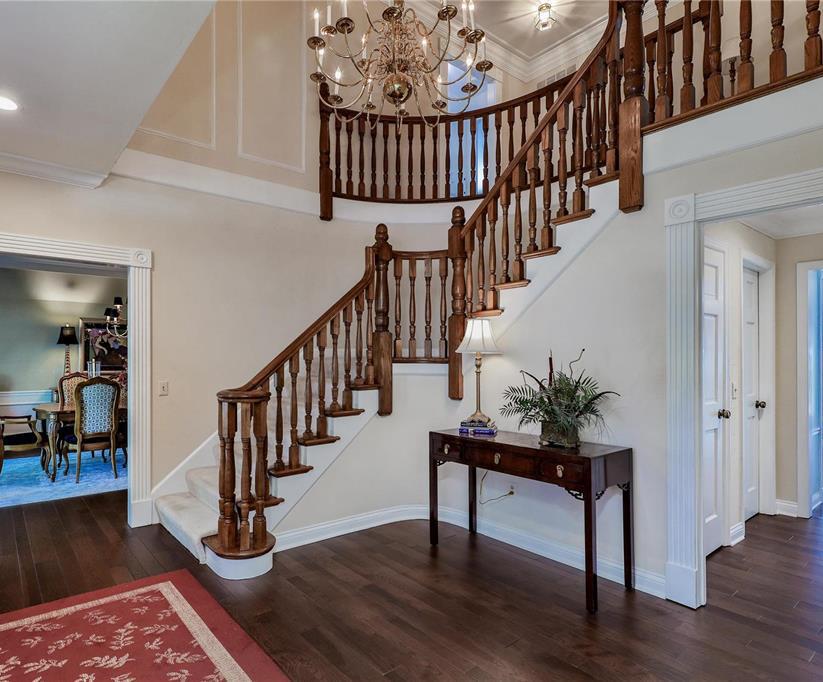
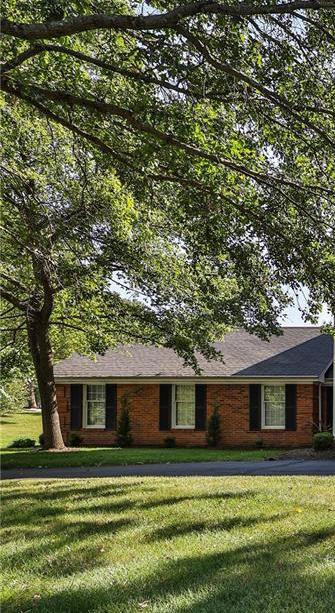
Meticulously maintained. Family freindly. Top drawer upgrades! Custom-built home by current owners, is PERFECT for entertaining inside and out. A Spacious & Open Floor Plan flows from room-to-room w/French Doors leading to a Generous Brick Patio, Attractive Pool & Peaceful Setting. A remodeled Kitchen w/large working island, top appliances & back stairway, enters off a back door entry Mud Room w/half bath & Laundry Room. Break fast Area, open to kitchen, has been opened to the Great Room...all w/French Doors &/ or Windows overlooking a Beautifully Land scaped Acre. Great Room is a step off the Liv ing Room, has a wet bar servicing both rooms & leads to a handsomely paneled Den/Study. Step to a spacious 1st Floor Master Suite w/ updated Bath. 2nd floor has 4 large bedrms & 2 Jack-N-Jill baths. W/approximately 1000 sqft. of well-designed finished space, the LL says, “Come gather here!” Enjoy Wood Floors, Lovely Millwork, Circle Drive & 3 car garage. MOVE IN READY!
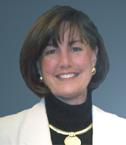
1005 Cabernet Drive
CLICK HERE FOR LISTING INFO
BY: Patti Blumeyer 314.409.1485 314.997.7600 pblumeyer@bhhsall.com www.pattiblumeyer.com
PRESENTED
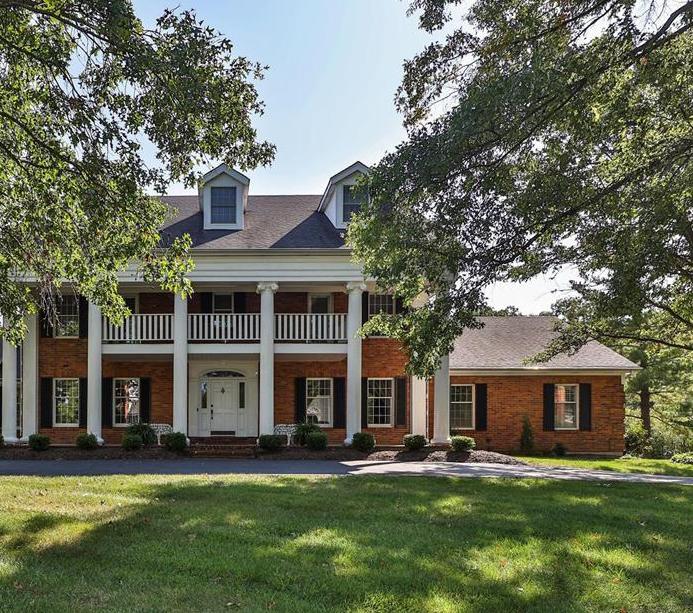
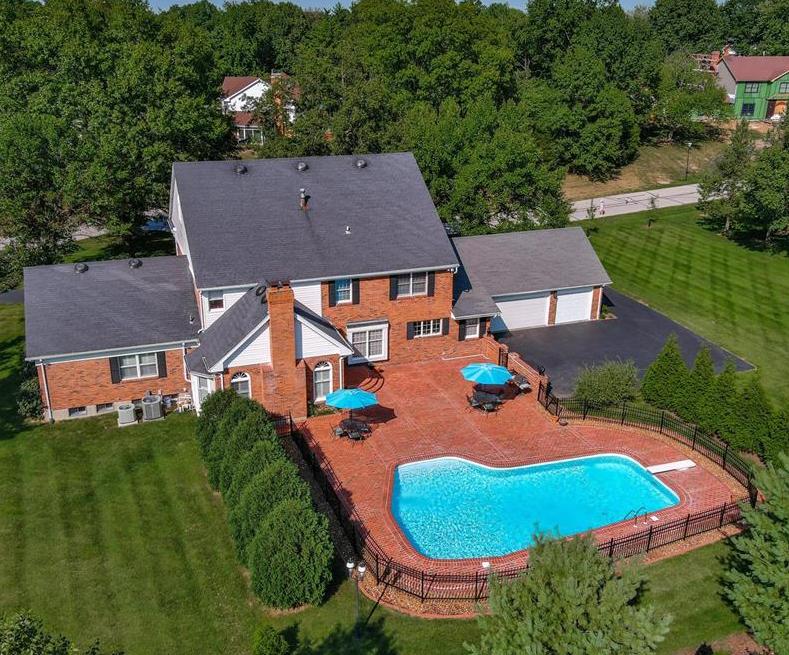
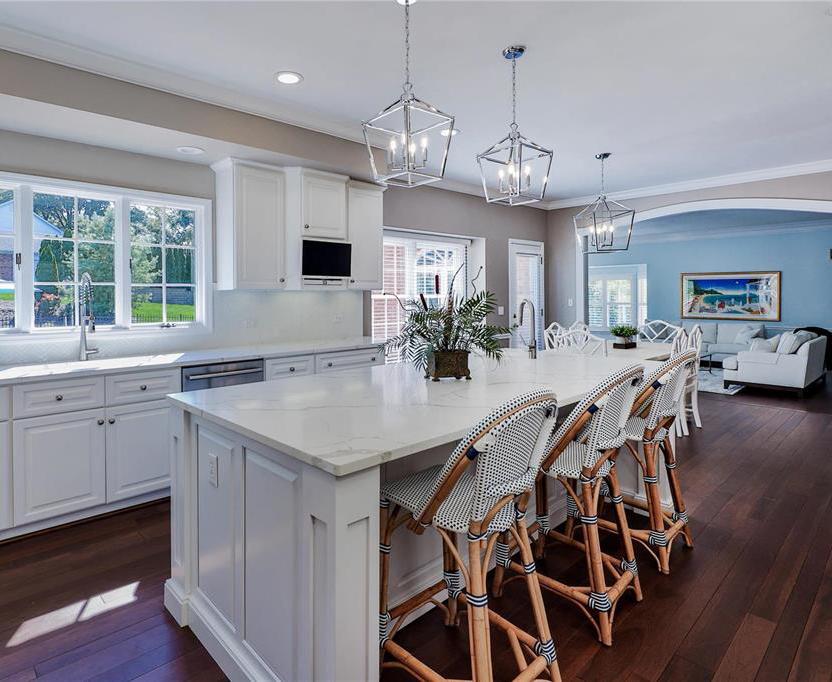
St. Albans, MO 63073 | Offered at:

This stunning, custom, 1.5 story atrium in St. Albans is situated on a private lot with exten sive landscaping and a pond. Beautiful wood floors & custom millwork throughout the ML. 2 story entry foyer, a large dining rm & a stepdown study with built-ins. The 2 story great rm features built-ins, a fireplace & a walk-be hind wet bar. The fabulous kitchen boasts nu merous updates, a center island, upgraded appliances, gas range & opens to the break fast rm & hearth rm with a fireplace & access to the screened-in porch. The ML master suite offers a bay window & a full luxury bath with double vanities, a walk-in shower, a whirlpool tub & double walk-in closets. 3 additional bed rms, all with a private full bath, & a loft can be found on the UL. The finished walk-out LL boasts a large rec rm with a walk-behind wet bar, media rm, exercise/bedrm, game rm, bil liards area & full bath. Additional features in clude 4-zoned HVAC, circle drive, 3 car garage, patio & so much more!
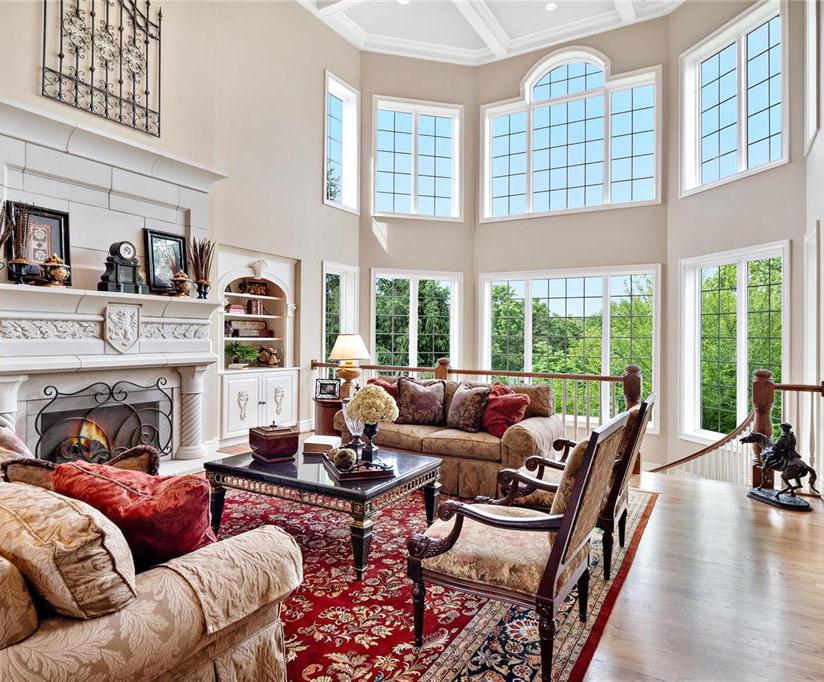
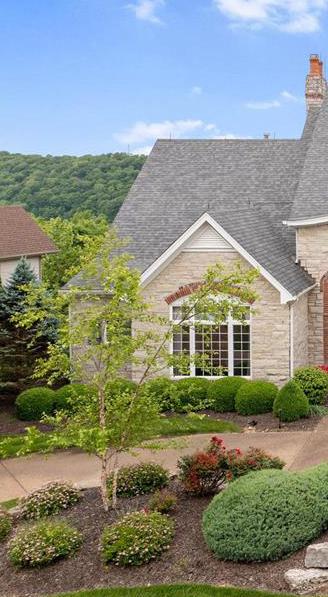
335 Merlot Lane
CLICK HERE FOR LISTING INFO
$1,299,000
PRESENTED BY: The Monschein Team Kristi Monschein-Desantis 314.954.2138 JT Monschein 314.265.7001 info@themonscheinteam.com themonscheinteam.com

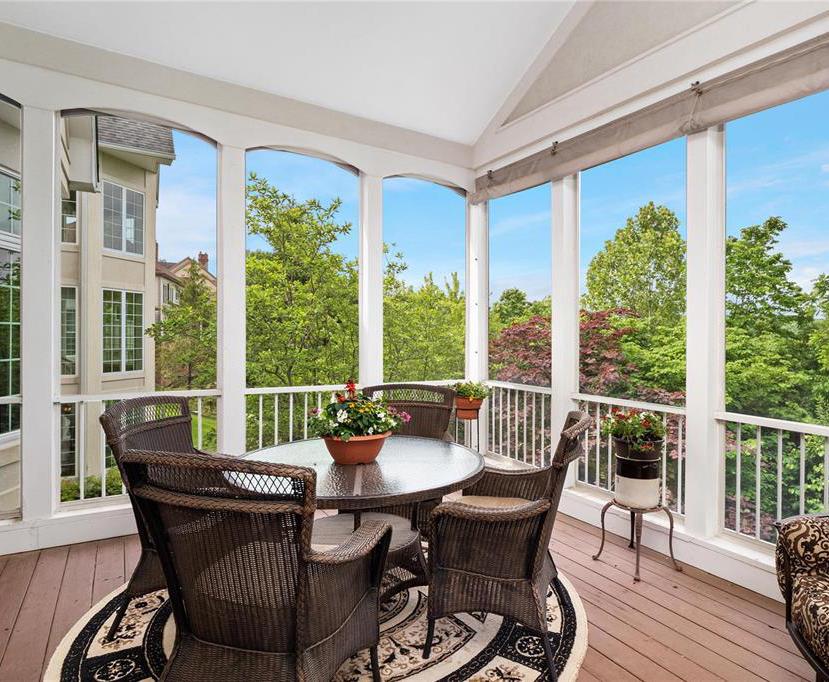

Florissant, MO 63034 |
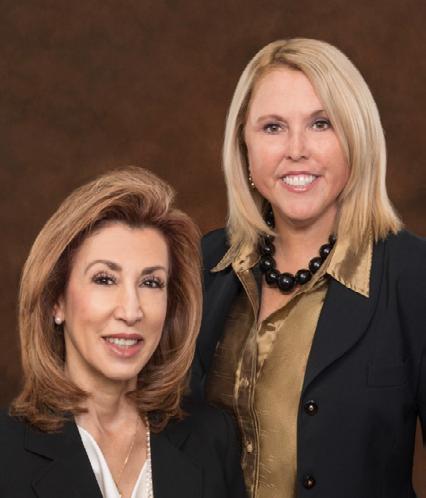
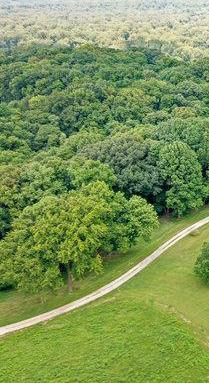
Your own private sanctuary! Sprawling ranch home w/ 3.5 baths & 4 bdrms on 44+ acres. This home is A MUST SEE! Built in 1999 w/ al most 2000sqft, this pristine ranch features an open floorplan. The great room has vaulted ceiling, sky lights & woodburning fireplace. Separate dining area w/ wood floors & French doors lead to a covered patio that backs to woods. Spacious kitchen has a pantry, island & breakfast bar. Main floor laundry. Lower-level walkout w/ access to backyard. In addition to the attached oversized 3 car garage, there is a detached Morton garage/outbuilding. Per fect for a studio or hobbies that need lots of space. A big perk for sure! The expansive land offers numerous possibilities for nature lov ers, investors, or if you just like the peaceful tranquility that it offers. Call now to own your piece of paradise.
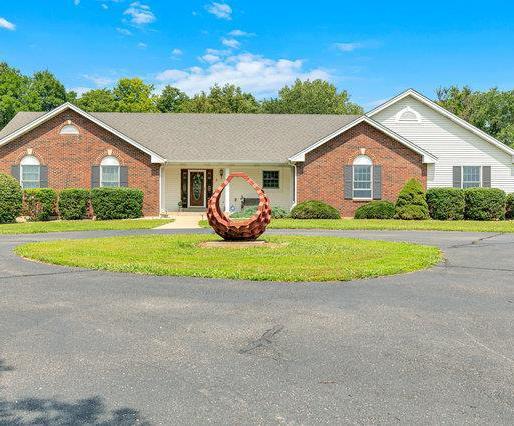
2 Carrico
Road
CLICK HERE FOR LISTING INFO
Offered at: $1,200,000
PRESENTED BY: The Larson Lowenberg Team 314.910.2286 636.230.2617 tlarson@bhhsall.com pat.lowenberg@bhhsall.com
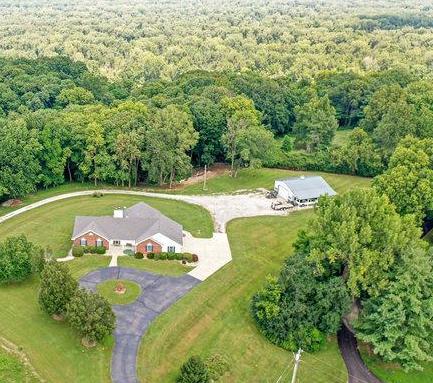
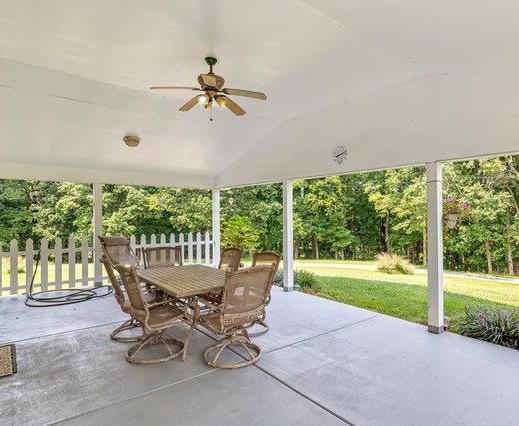
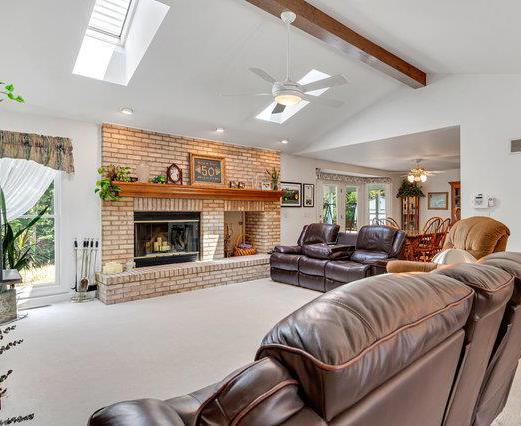
Welcome Home! 1.5 story Atrium. 6 bedrooms, 4+ bath, 3 level custom home on nearly 2 acres. Cul-de-sac lot! Main floor Mstr Bedroom suite w/bay windows, walk-in closets. En-suite has double bowl vanity, make-up area, extensive lighting, marble shower, sunk-in marble jetted tub. 2 story arched entry w/marble flooring, formal Dining w/Butler’s Pantry, Palladian win dows in the Great Room, 20’ vaulted ceilings, gas fireplace w/Barcelona stone surround, can lighting & wet bar. Eat-in Kitchen with 42” maple cabinetry, appliance garage, walk-in pantry, custom appliances, double ovens. All Season room overlooks the gorgeous back yard w/in-ground pool, 24’x12’ pool house w/ HVAC, composite deck, new hot tub, 3-car side entry garage. 8’ tall Butler doors, magnificent staircase & balcony. Central vac, Hearth room w/gas fireplace, French doors into Den w/cus tom millwork. New high efficiency gas hot wa ter heaters, new garage door openers w/key pad entry. Fully drywalled, insulated, & paint ed garage.

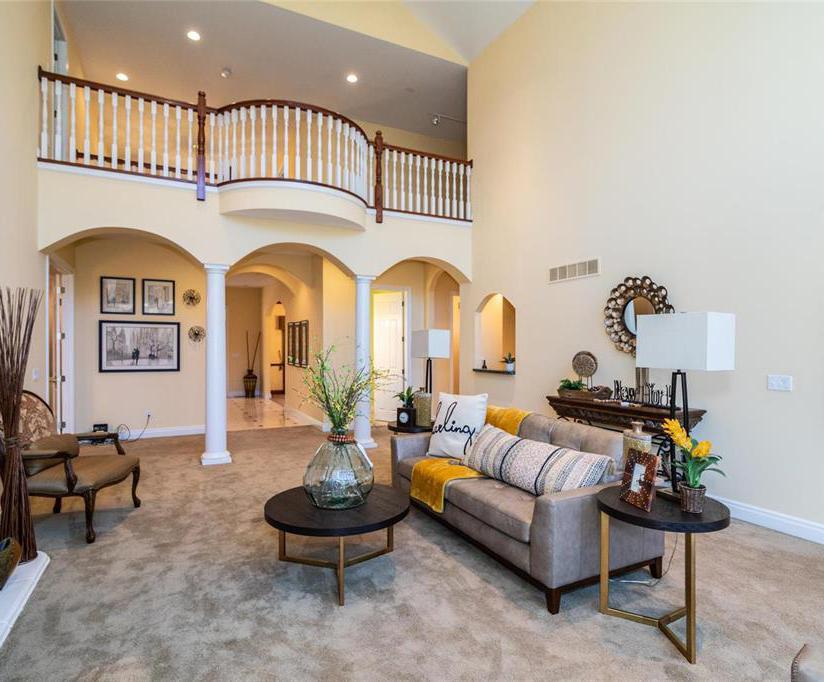
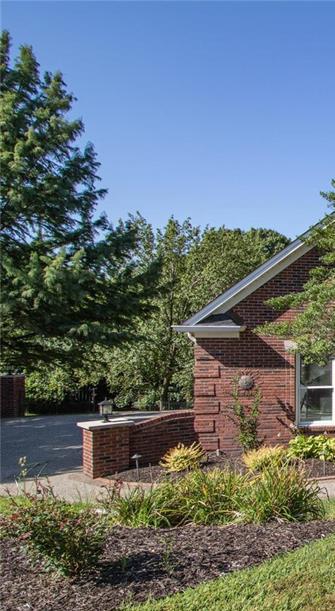
13526 Rosestone Place
| Offered at: $899,900 CLICK HERE FOR LISTING INFO
St Louis, MO 63128
PRESENTED BY: Frank Ciliberto 314.304.0701 636.931.9977 fciliberto@bhhsall.com www.cilibertoteam.com
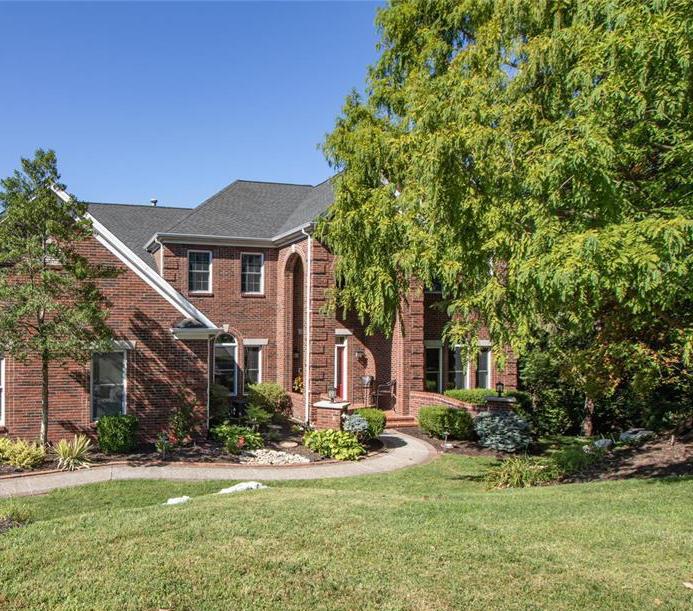
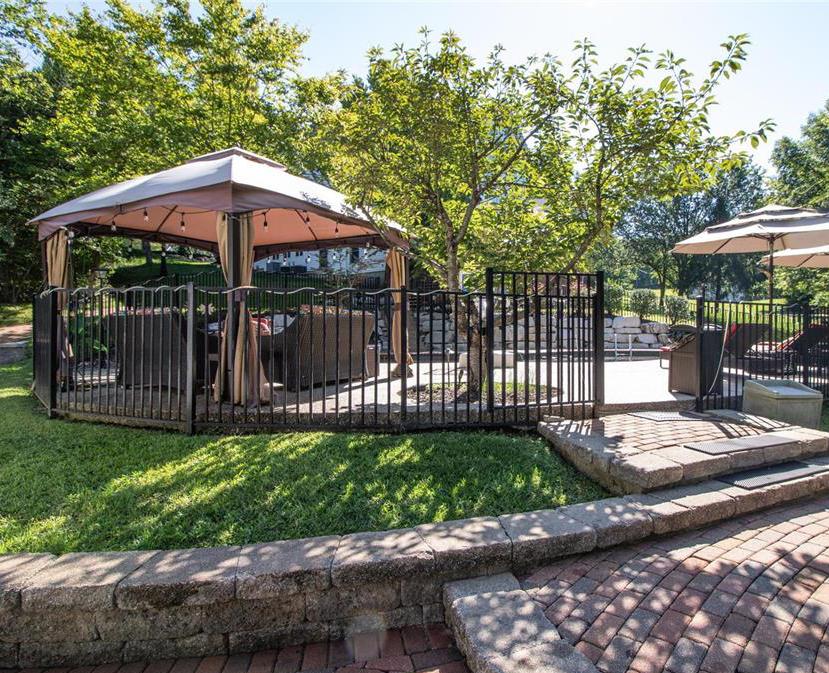
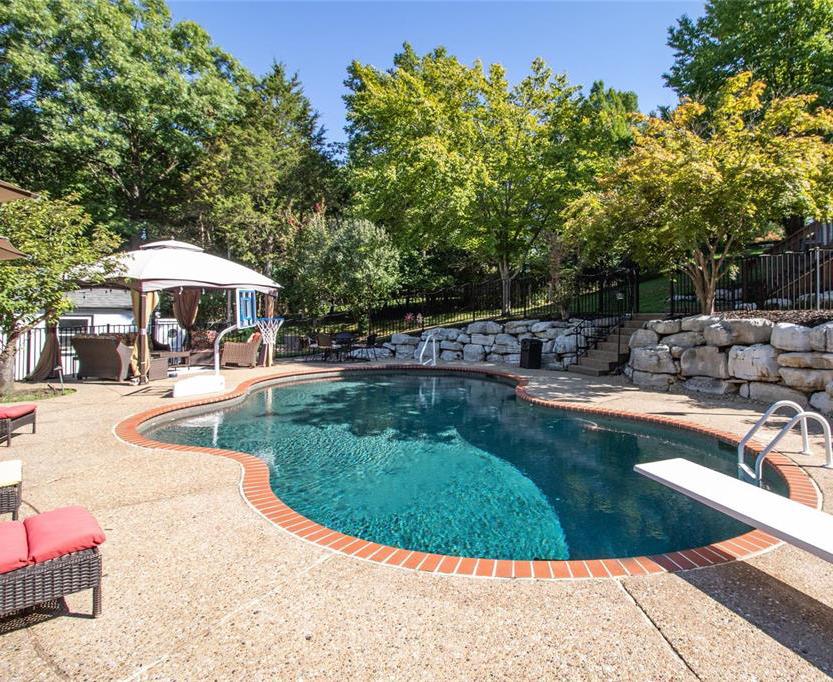
Kirkwood, MO 63122 | Offered at:
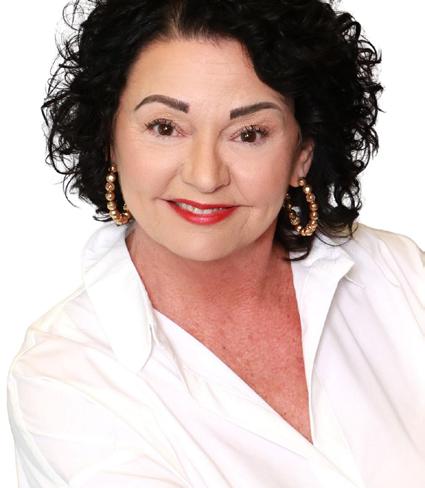
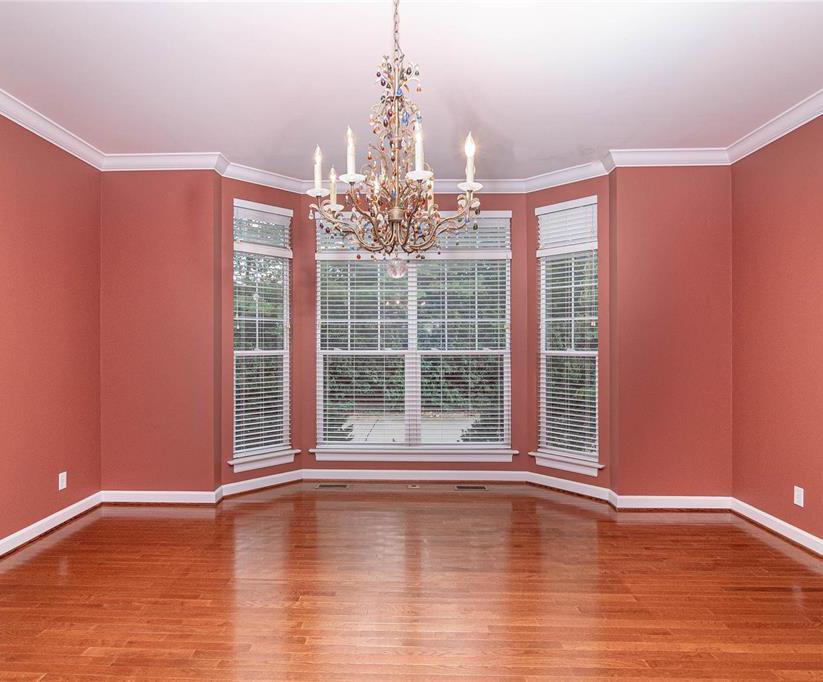
Welcome to the historical Meramec High lands! Kirkwood Schools right here with this Agape built custom home! This exquisite 1.5 story home is situated on .39 acres at the end of a cul de sac! Privacy! Approximately 3,300 sq ft of living space PLUS a lower level with extra pour ready to be finished, rough in plumbing and exit door to garage! You will be amazed at the space here! Enter into a 2 sty foyer, beautiful wood floors, main floor bedroom, living/separate dining rooms, open kitchen to breakfast room overlooking landscaped back yard & family room leads into this space as well! Main floor laundry off kitchen, ALL appliances included as-is condition. Main bedroom has huge walk in closet, private bath with shower and jet tub too! Zoned HVAC , inground sprinkler sys tem (just closed by Baxter Gardens). Upper level has nice sized bedrooms , super clean! 3 car attached side entry garage! This home is being sold as-is condition, seller to do no repairs or provide inspections. PRESENTED BY: Pamela Berra
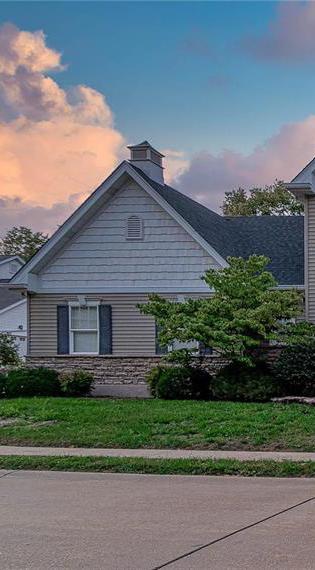
1063 Barberry Lane
CLICK HERE FOR LISTING INFO
$790,000
314.605.9015 314.872.6621 pamela.berra@bhhsall.com www.berrahomesales.com
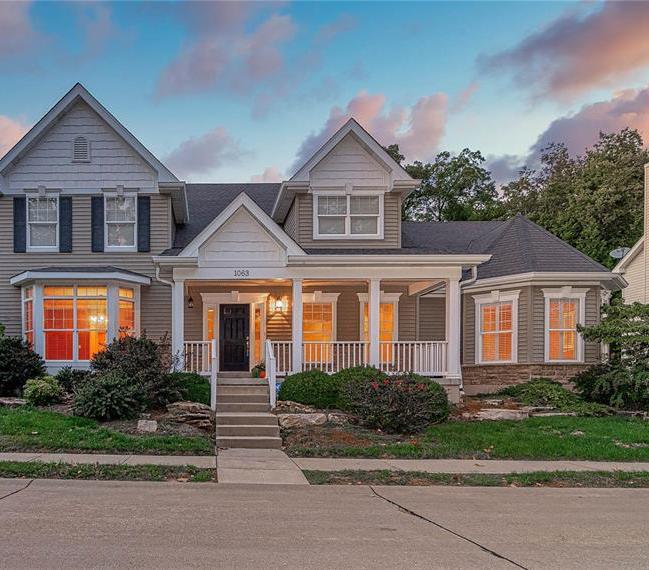
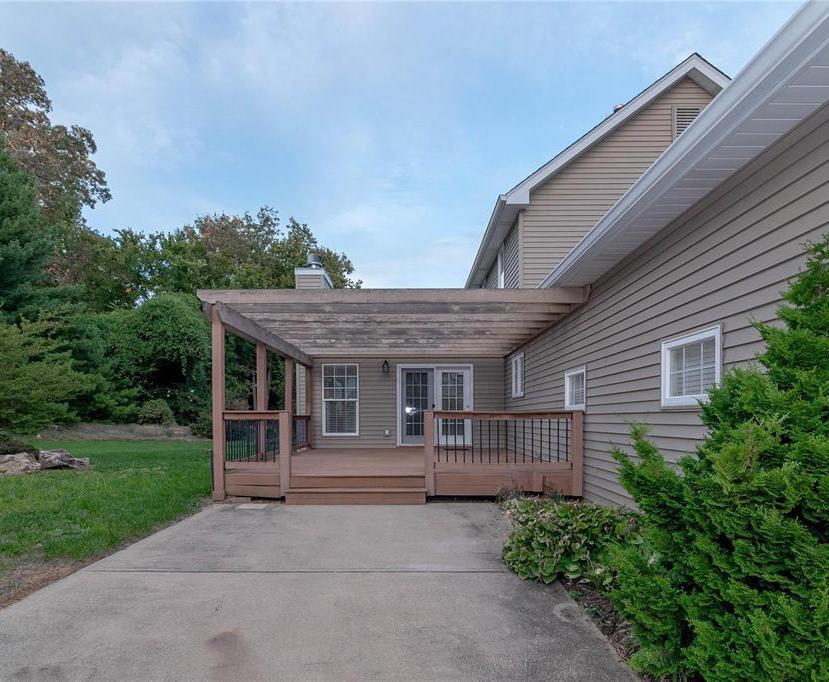

16741 Kehrs Mill
Estates Drive
Clarkson Valley, MO 63005 | Offered at:
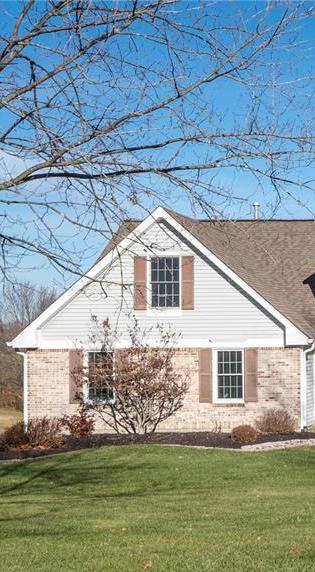
Beautiful ranch w/ w/o bsmt on one of the prettiest 1 acre lots in Clarkson Valley. Kitch en remodeled in 2020 with handcrafted softclose Amish cabinetry, quartz countertops, stainless steel appliances & tons of pantry space. Newer washer/dryer (2019). All ap pliances will convey but are not warranted. New water heaters & chimney tuck-pointed (2021). New faux wood blinds in all upstairs BR, laundry room & 1/2 BA. Main level fea tures great room w/ spectacular views of the beautiful backyard, 3 BR, guest BA, laundry & 1/2 BA. Main floor master suite boasts a huge soaking tub, separate shower & dbl vanities. All closets have closet systems. Fin ished bsmt features large den, built-in bar area, two BR & full BA w/ tons of storage. Existing pool table can convey w/ the house. 2 refrigerators in the bsmt will convey w/ the house but are not warranted. Large backyard is perfect for pool, power has been run for a hot tub, & a gas line exists for an inground fire pit or large outdoor kitchen.
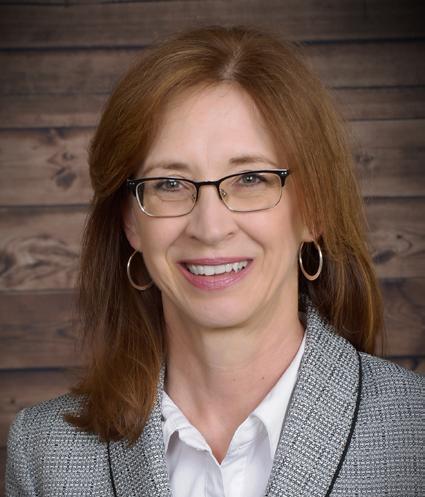

CLICK HERE FOR LISTING INFO
$750,000
PRESENTED BY: Justy Akin 636.537.0300 615.512.0775 justy.akin@bhhsall.com www.justy-akin.com
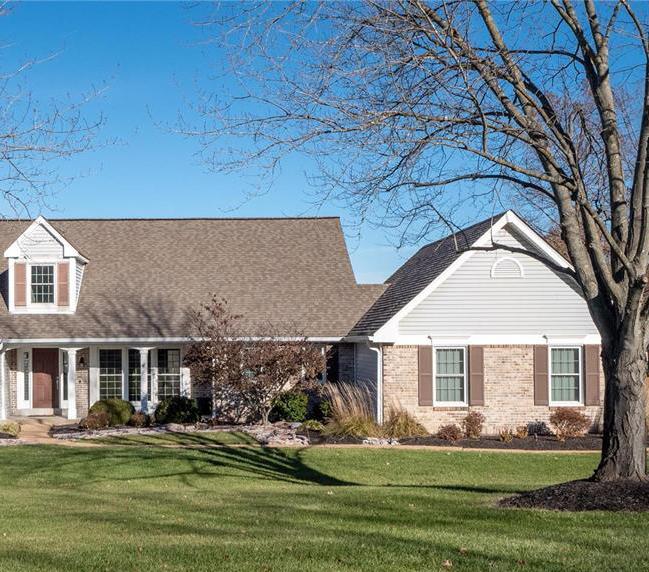
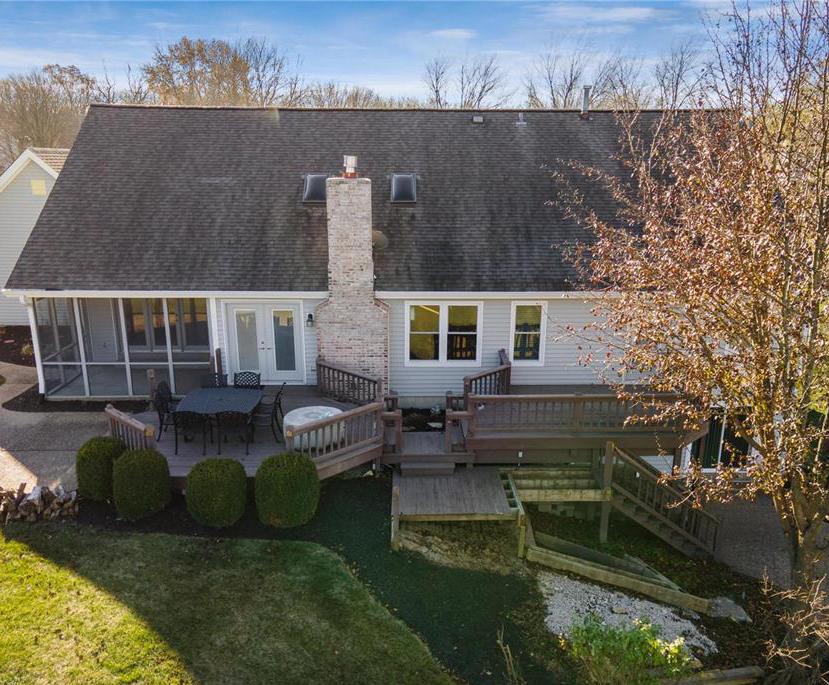
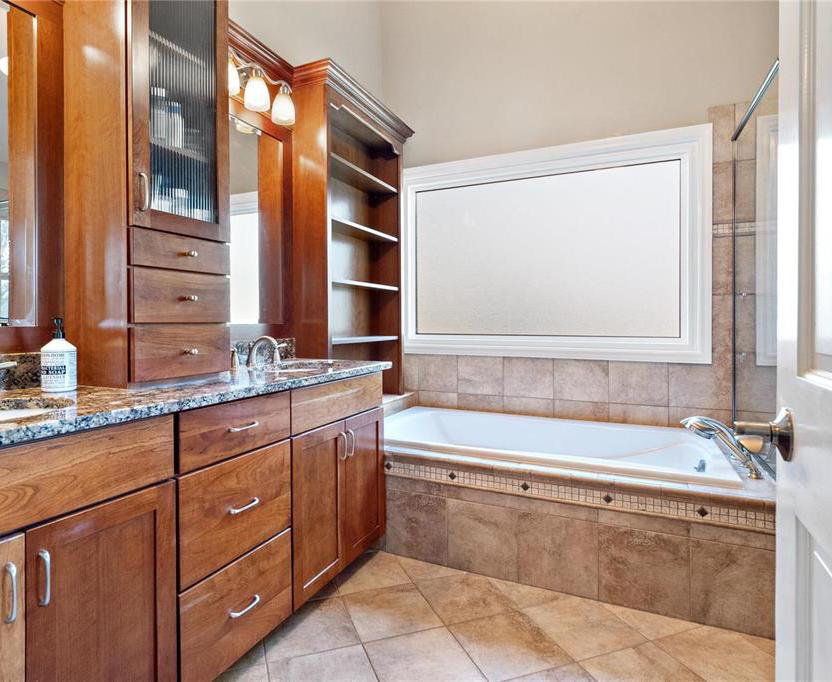
University City, MO 63130 | Offered at:
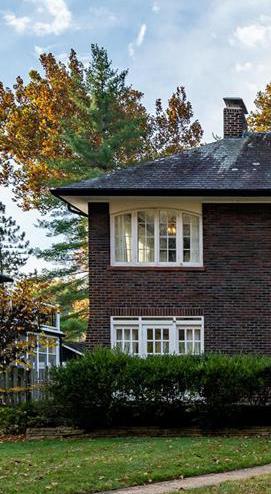
Fantastic Maryland Terrace home with all the charm of a turn of the century property located on one of the best lots in the neigh borhood and convenient to everything in cluding Washington U, Forest Park, U. City Loop and Clayton. Wonderful curb appeal greets you with a large front porch/patio. Enter the home through an arched front door into a vestibule that opens to the main house through glass french doors. The large living room has fabulous box beam ceiling, fireplace, front staircase and access through french doors into the light filled main floor family room. The formal dining room offers a bay window and attractive dental crown molding and leads into the kitchen/butler’s pantry with access to guest bath and back staircase. Upstairs finds the primary suite with en-suite bath and sunroom/closet, three additional bedrooms and hall bath. There is a finished rec room in the lower level. The spacious level fenced backyard is re markable with patios and deck for outdoor enjoyment.
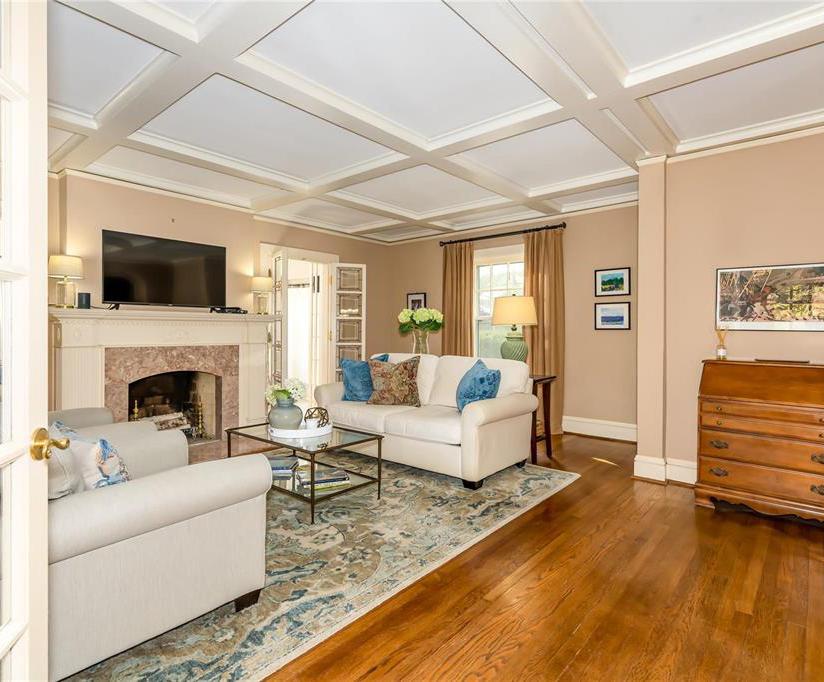
PRESENTED BY:
Breihan Malecek
Petersen and James 314.753.1899 - Steve 314.956.9405 - Carolyn steve@bmpjrealestate.com carolyn@bmpjrealestate.com bmpjrealestate.com

7262
Avenue
Westmoreland
CLICK HERE FOR LISTING INFO
$699,000
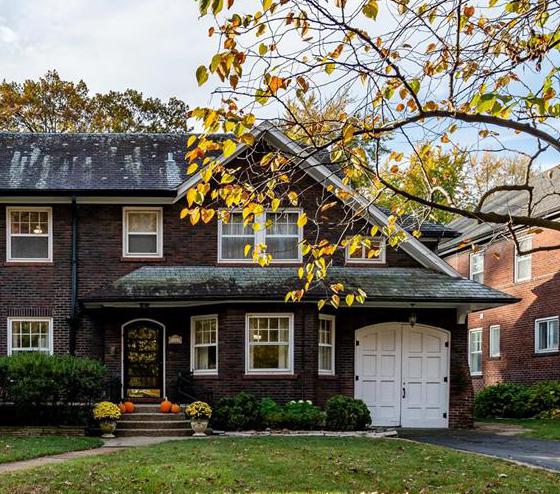
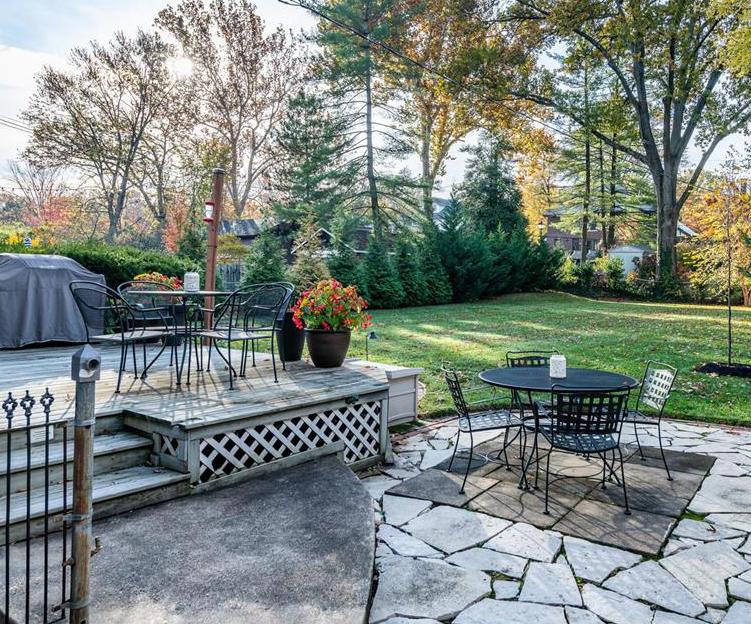
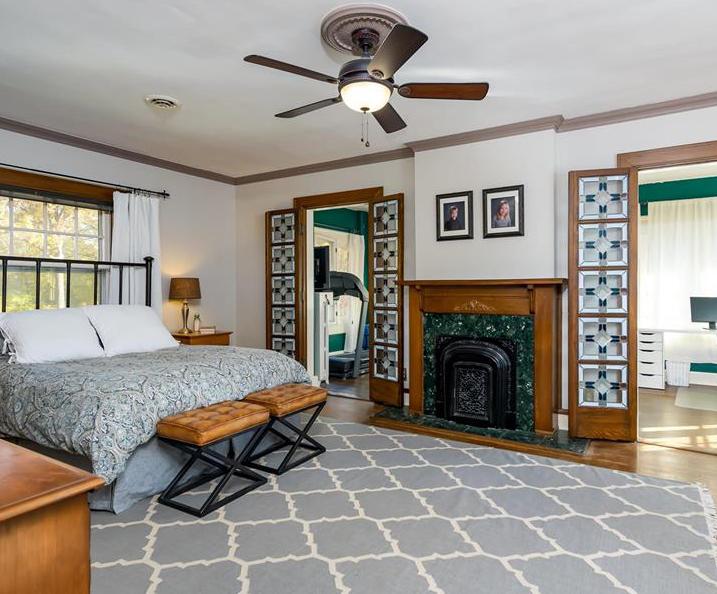
Tucked deep in beautiful Arrowhead Estates, this one-of-a-kind home is surrounded by beautiful mature maple, oak, hickory and paw-paw trees. The comment most heard from newcomers to the area is, “Wow, I nev er knew this was back here.” It is located walking distance to Faust Park, The Butter fly House and Tuesday night concerts in the summer is of great appeal. The main floor features an open floor plan which is perfect for entertaining and easily flows out to a very large patio garnished with a colorful, well tex tured garden, and an optional chicken coop. The lower level w/separate entrance, 1 bed room,kitchen & bath! A charming guest cabin complete with kitchenette and bathroom and a newer mini-split comfort air system to keep your guests comfortable or it can easily be used as an office space for the home worker is located a mere 150 ft from the main house. Main house has a galvanized steel roof with a lifetime guarantee!
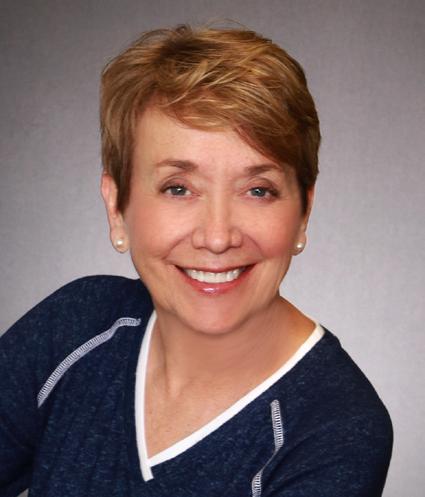
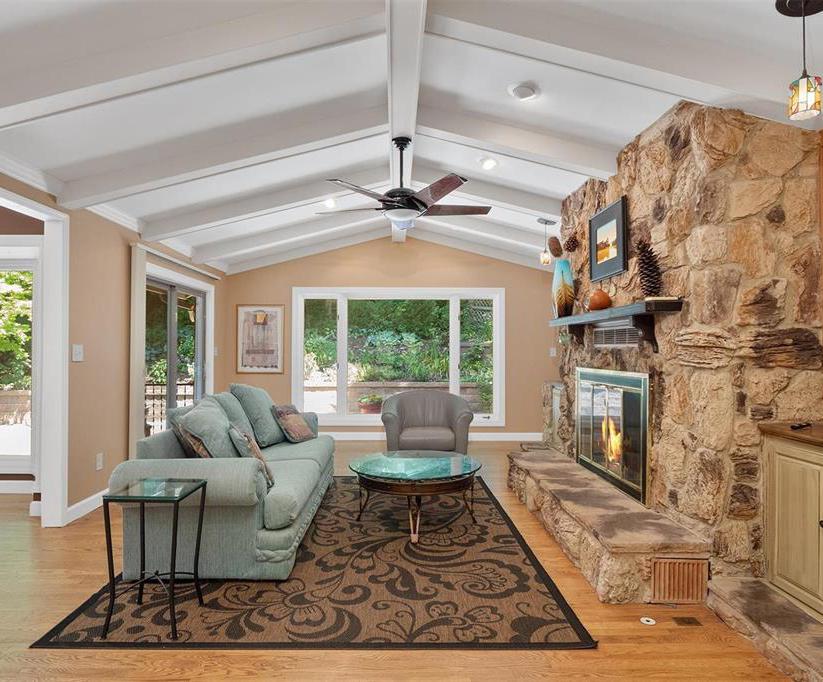
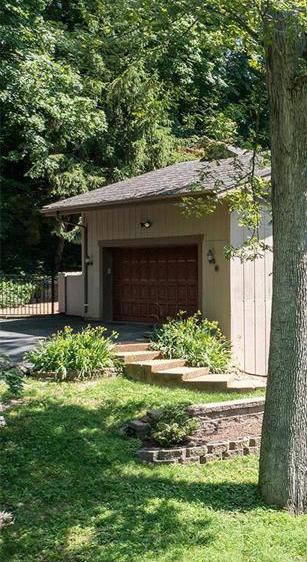
19 Arrowhead
Offered
$699,000 CLICK HERE FOR LISTING INFO
Estates Ct Chesterfield, MO 63017 |
at:
PRESENTED BY: Pam Schneider 314.267.3787 314.872.6657 pam.schneider@bhhsall.com pamsellsstl.net
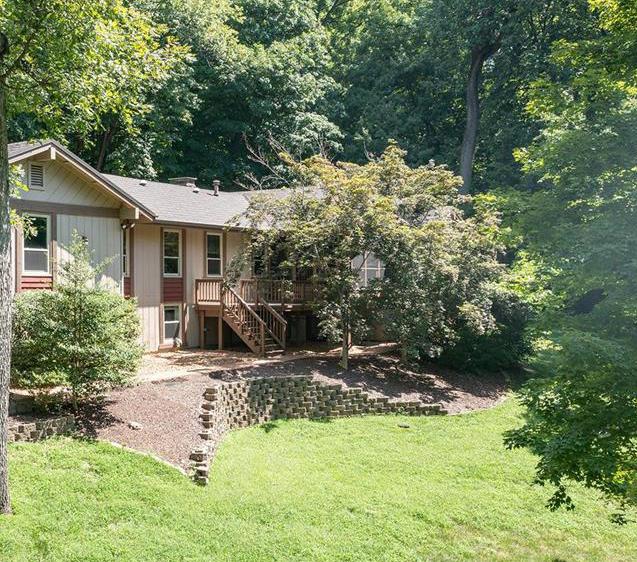
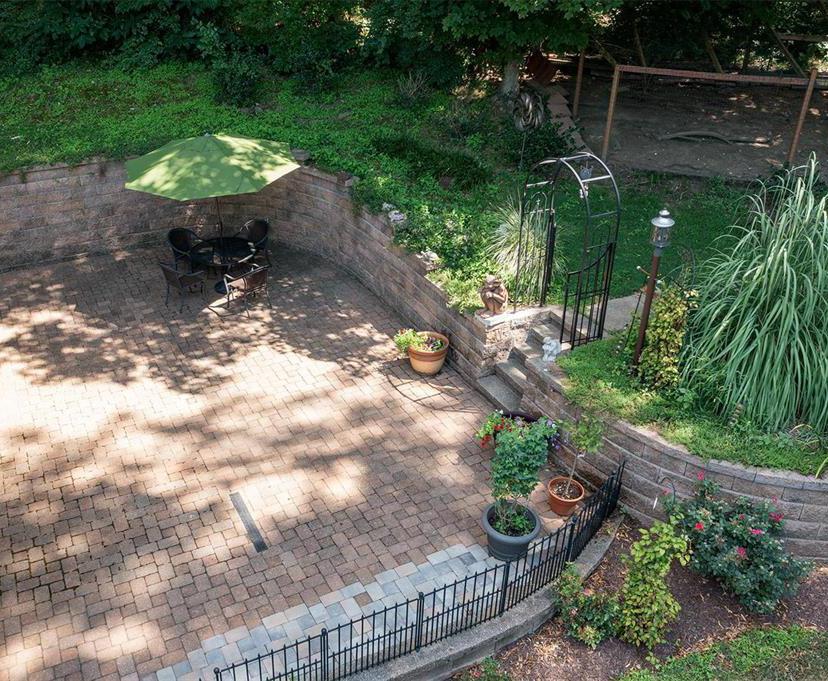

Nestled in the historic Compton Heights neighborhood, this modest home is large enough to entertain yet small enough to maintain. While featuring it’s original charm on the first floor, the renovated second floor carries the details of the first floor while pro viding all the modern comforts of today’s liv ing. This home has been meticulously main tained over it’s long life and it shows both inside and out. Whether you hang out on the front side porch or the variety of spaces in the back, this oasis in the city provides it all! Perfectly located; you are very close to ev erything that is St. Louis. Tower Grove Park, South Grand and it’s multicultural restau rants, Forest Park, The Zoo, The Botanical Garden, Grand Center Arts District, Anheus er Busch Brewery, The Gateway Arch, and all downtown events.

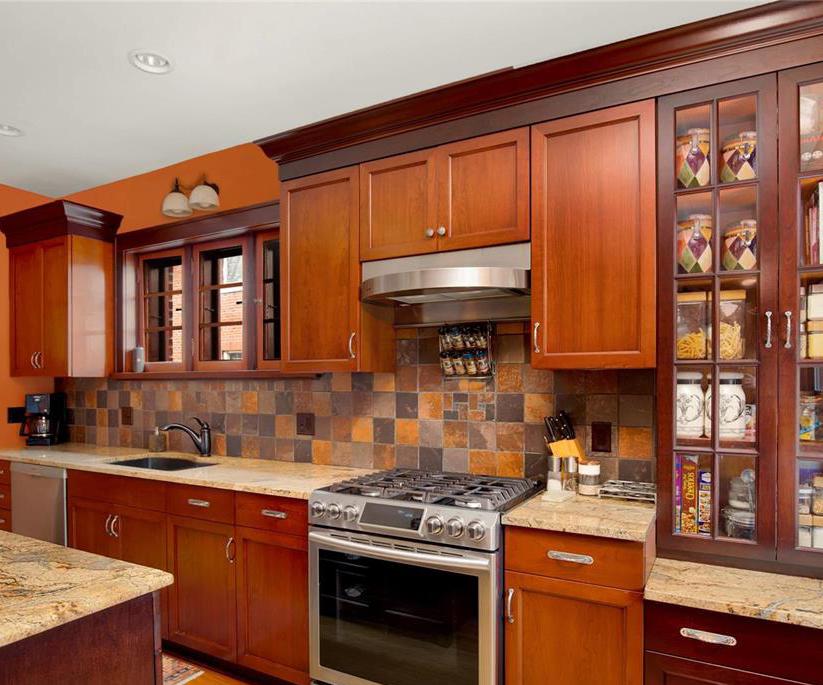
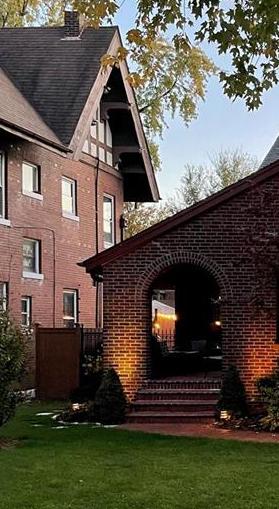
2920 Milton Blvd
| Offered at: $675,000 CLICK HERE FOR LISTING INFO
St Louis, MO 63104
PRESENTED BY: Pam Schneider 314.267.3787 314.872.6657 pam.schneider@bhhsall.com pamsellsstl.net
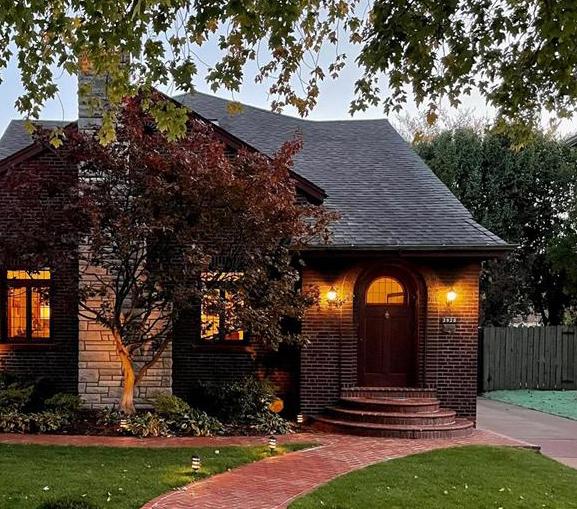
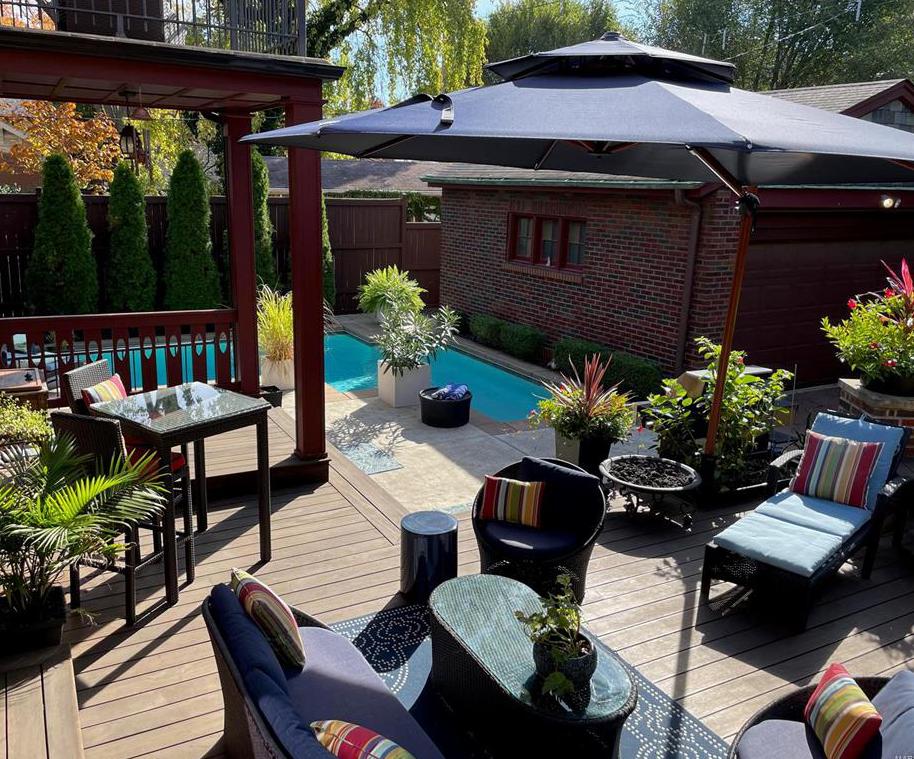
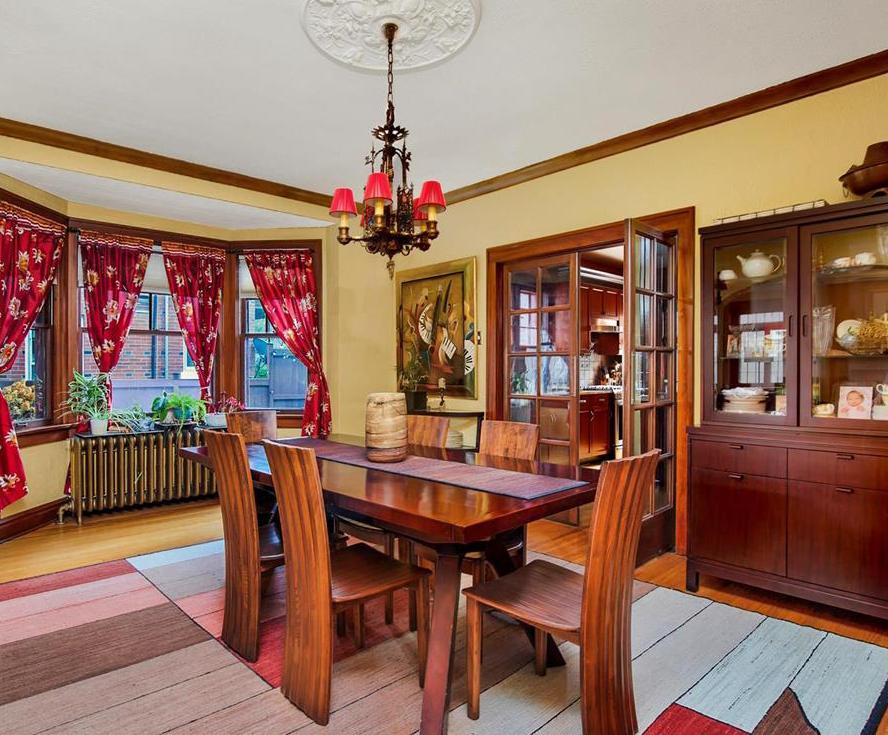
Fulfill your dream of owning a custom home on over 20 acres with spectacular views of gently rolling hills & serene nature. Beautiful ranch offers an open floorplan with an abun dance of windows, large main floor laundry/ mudroom & half bath, oversized 3 car side entry garage with huge walk-in closet with access from master closet-great for hunting gear. Expansive living room w\vaulted ceil ing & gorgeous views. Amazing kitchen with walk-in pantry, massive center island, break fast bar, wall oven, cooktop, & loads of count er space. Spacious dining area with awesome bay window. Enjoy evenings on sizeable deck or watch the sunrise with your cup of coffee. Master ste with magnificent views, access to deck, garden tub, shower, dbl bowl sink & huge walk-in closet. Awesome finished walk out lower level offers generous entertaining space, sleeping area, full bath, sitting area, office space & loads of storage. Truly excep tional property you’d be proud to call home. PRESENTED BY:
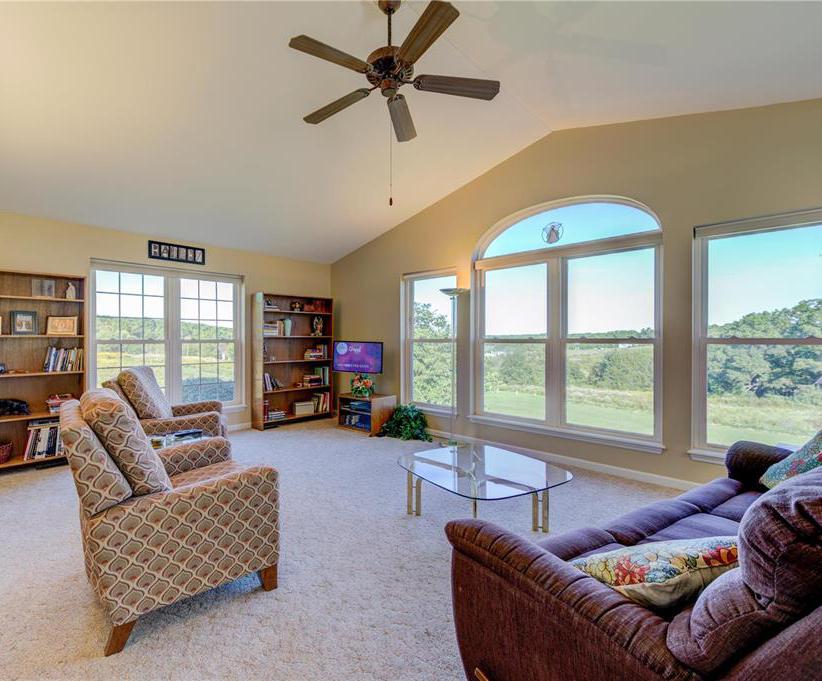
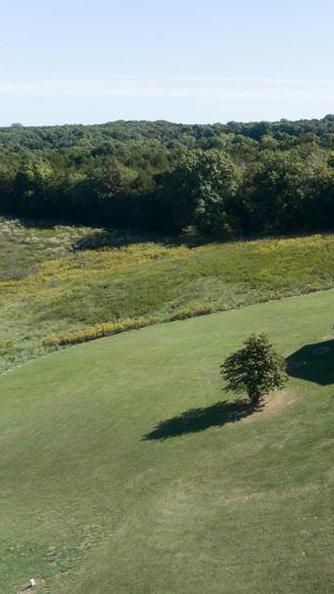

lisa.brown@bhhsall.com soldbylisabrown.com 520 Highway AA
| Offered
$625,000 CLICK HERE FOR LISTING INFO
Lisa Brown 636.485.2359 636.970.3554
Troy, MO 63379
at:
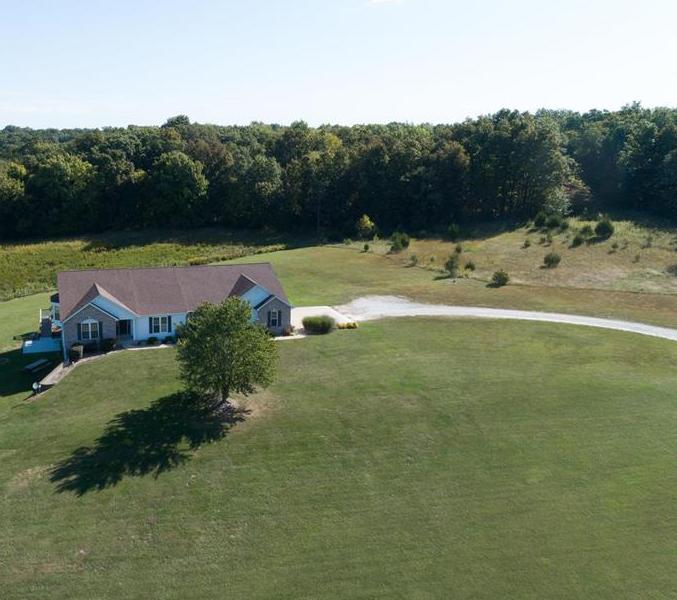
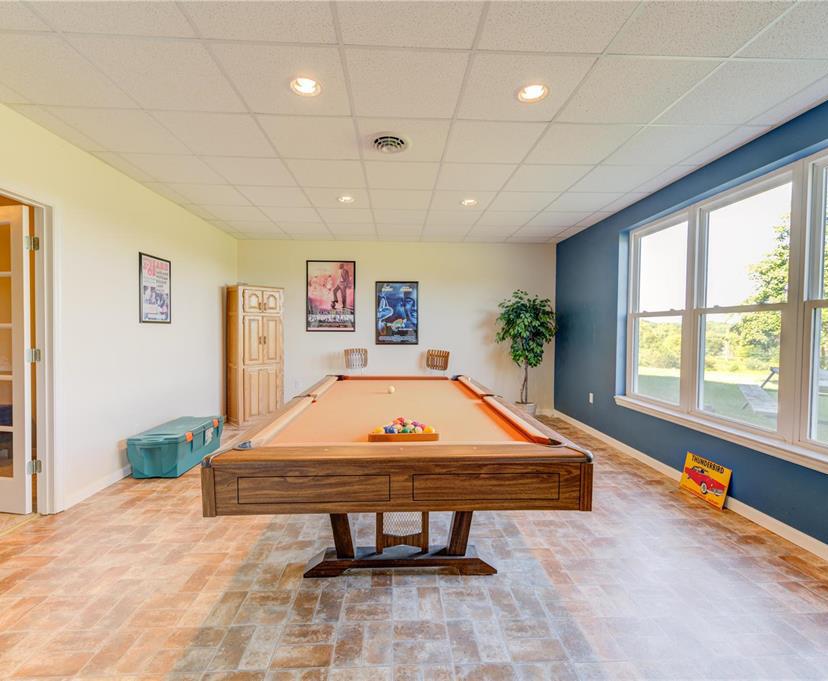
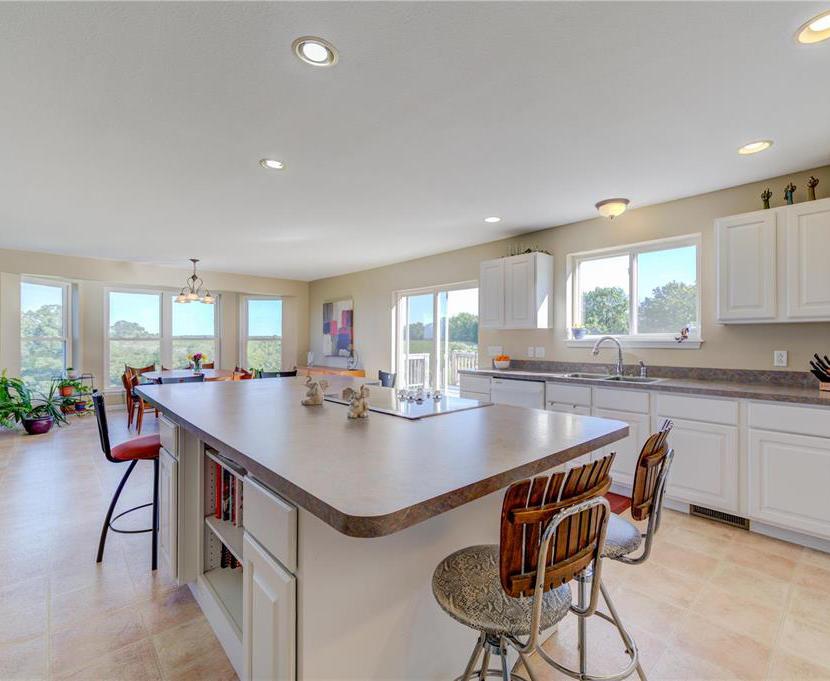
Great Sunset Hills, Lindbergh Schools loca tion. Fabulous custom 4 bd/3.5 bth home plus inground pool! Mn flr en suite, one of two. Move thru Lg dining rm into spacious kitchen w peninsula seating, granite counters, plus brkfst room w/blt in buffet. SS appliances featuring Samsung smart refrigerator with dual temp, and insta view. Very inviting great rm w/ brick FP for entertaining and opens out to lovely patio and inground pool area. Wow! Beautiful sun rm or perfect office, off brk room, overlooks pool and lg level bk yd. UL has primary en suite, plus 2 other lg bdrms. Hall bath features a jacuzzi jet tub and hook ups for a ventless W/D grt laundry access. LL has rec rm, bonus rm possible sleeping area or gym. 2 cr grg w/ lg overhd strg rack. So many updates still waiting for your personal touch. Try the kitchen smart faucet on your visit!
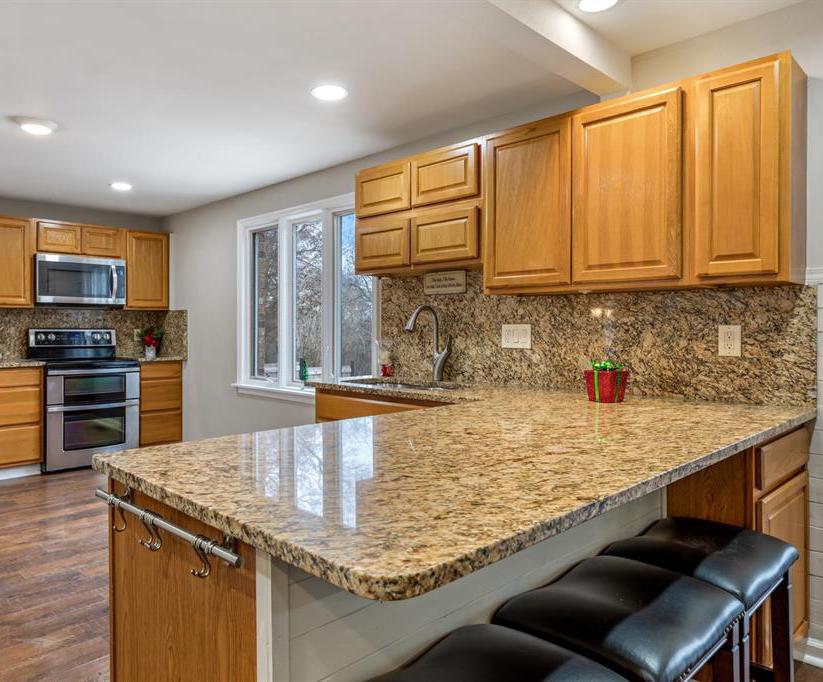
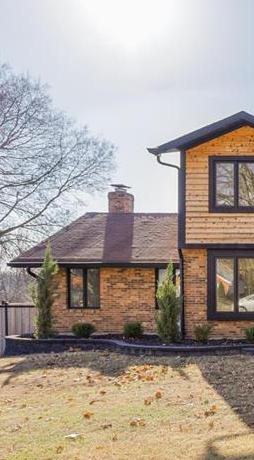
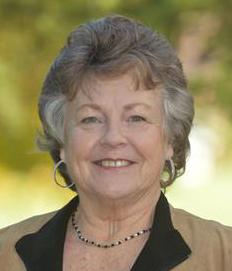
Drenda Clements 636.232.8079 636.931.5532 drendaclements@gmail.com drendaclements.bhhsall.com 10544 Alswell Court
| Offered at: $569,000 CLICK HERE FOR LISTING INFO
Sunset Hills, MO 63128
PRESENTED
BY:
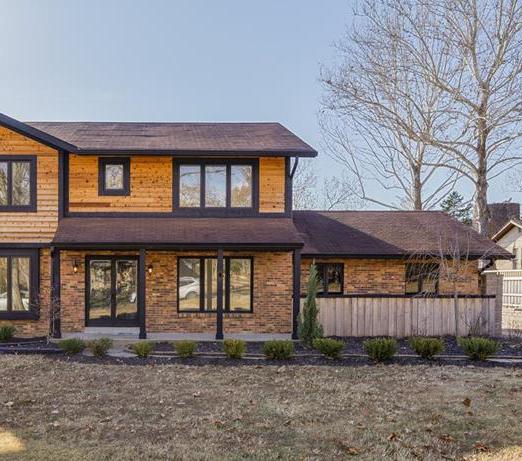
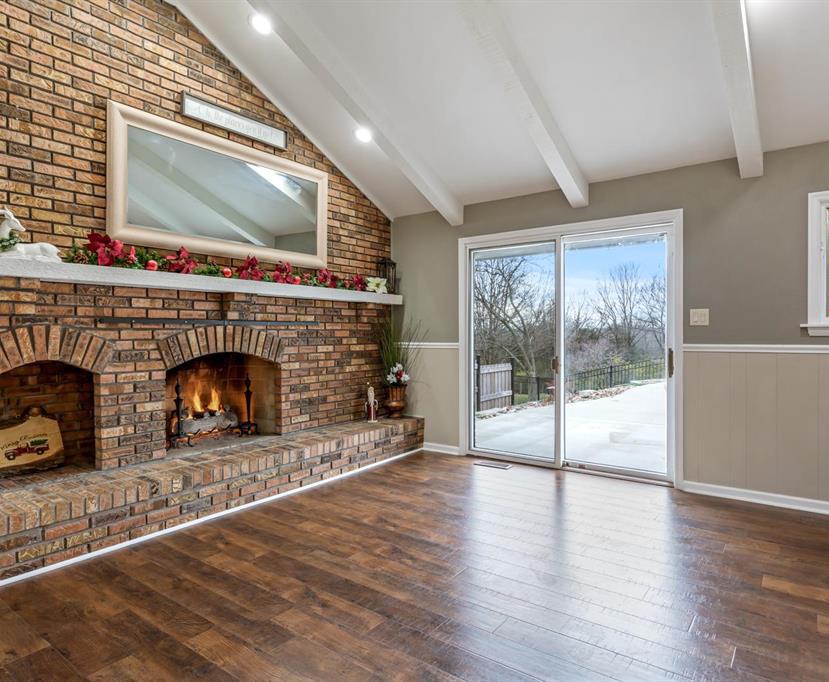
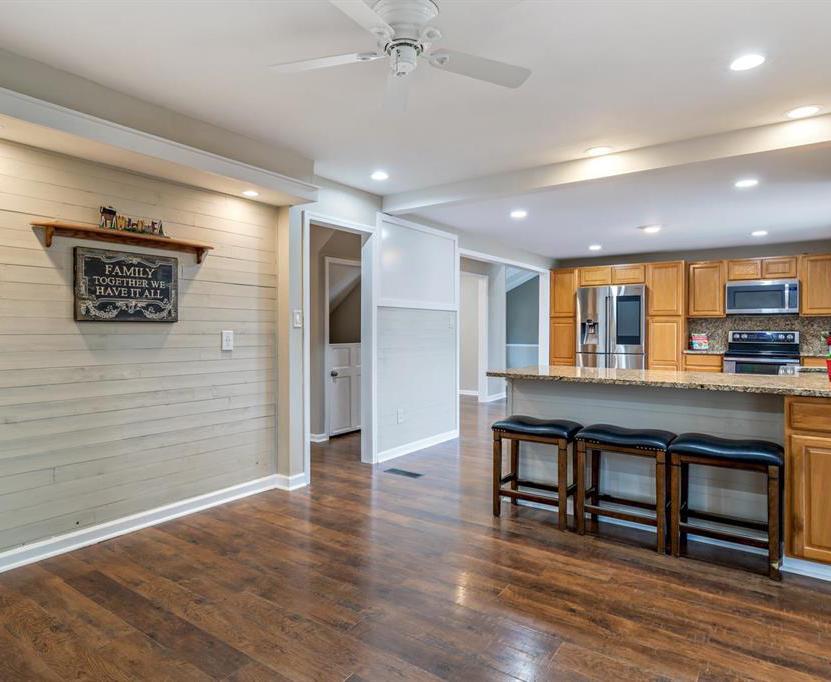
Exquisite, sprawling 4bd/3.5b with a fabu lous, finished lower level on 7.43 Acres. New carpet in April, UV protected tinted window and new roof & gutters in 2020. This amaz ing property includes a whole house gener ator, 400 amp service, an underground 1000 gallon propane tank and much more. The massive, 30x50 shop has spray foamed insu lation, multiple 220 v hook ups, outdoor RV hookup, HVAC and epoxy floor. 4-stall barn with power & hay storage. Chicken coop. 12 x 40 equipment shed with gravel floor. Small tool shed & an equipment shed with power and concrete floor. Live stock ready for hors es or cattle. This gorgeous, country property also offers fruit and nut trees, water spigots located around the property, and a gated, as phalt driveway.
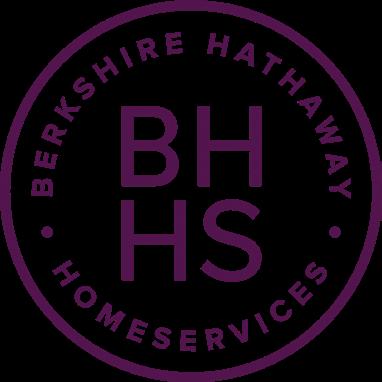

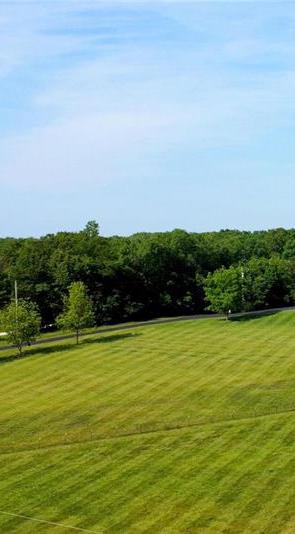
1725 Hendricks Road
$514,900 CLICK HERE FOR LISTING INFO
Robertsville, MO 63072 | Offered at:
PRESENTED BY: Craig Cherry 217-433-7280 636.390.0505 craig.cherry@bhhsall.com CherryHomes.net
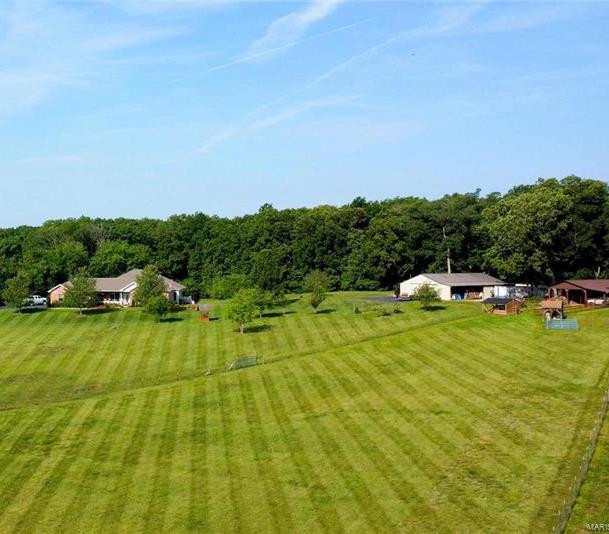
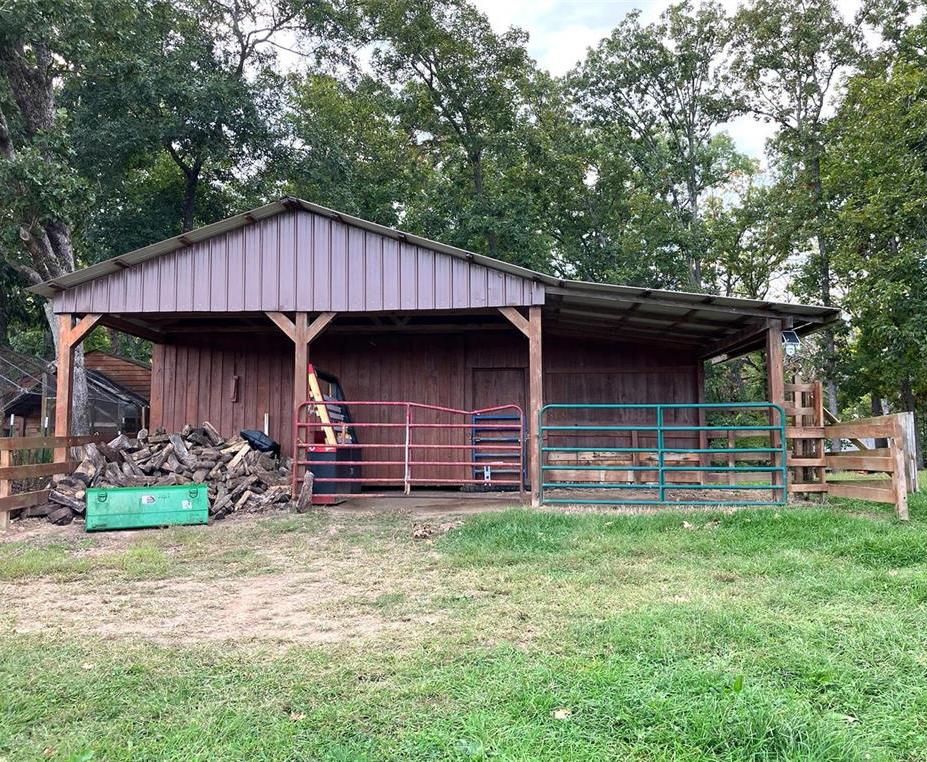
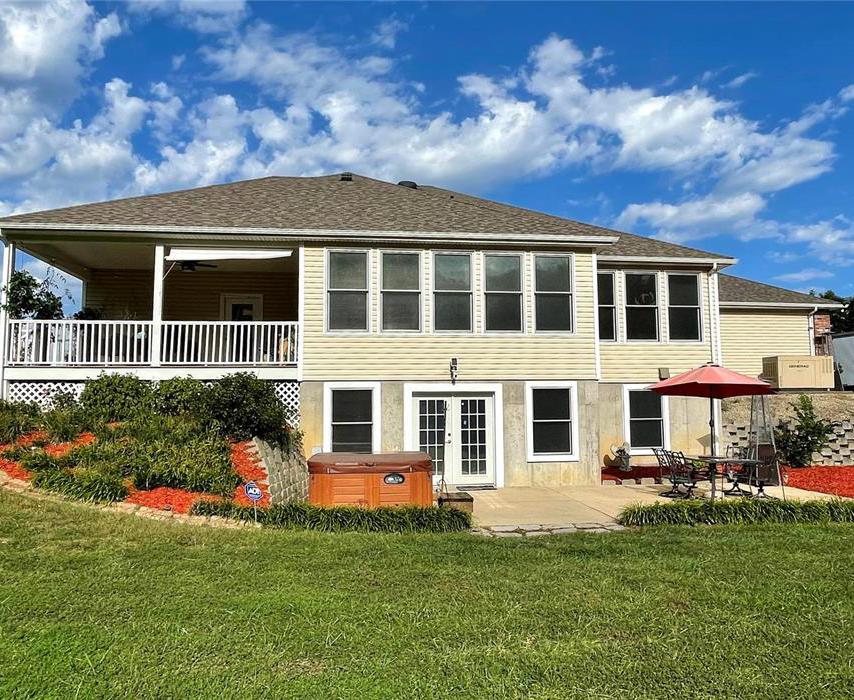
The Bridlespur
Adult 1 1/2 story, 4 bedrooms, 3 1/2 baths, hearth room. Approximately 4,800 square feet. Optional port cochere available.
Stonechase on Conway
Only 3 opportunities remain for Simon Homes’ Stonechase community! You may select a home from our extensive portfolio or we can custom design a home that ful fills all of your requirements! Stonechase on Conway is a gated community located at the south side of Conway and east of Woods Mill / 141 in Town & Country and features lots over one acre in size. Every home comes with a 10 year limited warranty.
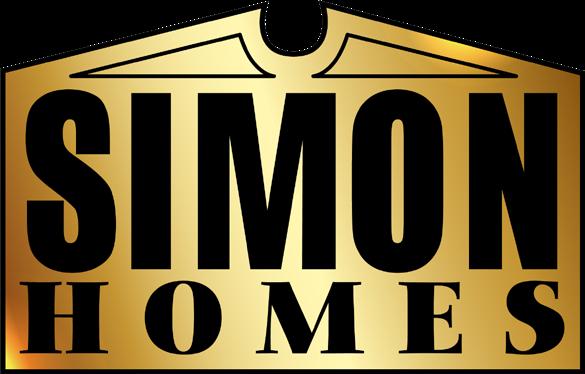
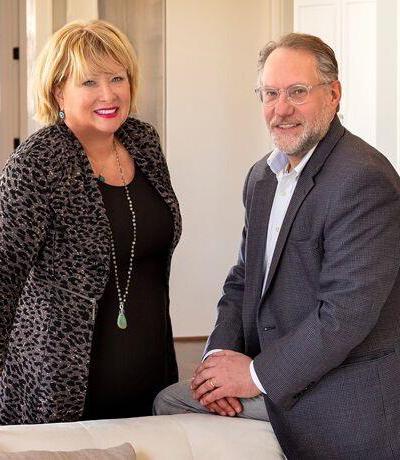
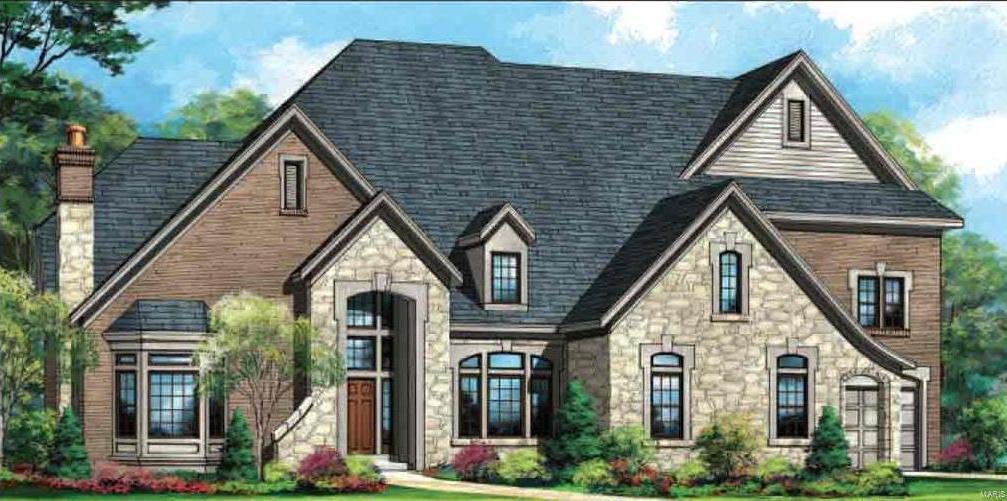
and Country | New Construction
Town
PRESENTED BY: Patershuk Partners Diane & Rod Patershuk 314.477.7673 314.872.6714 dpatershuk@bhhsall.com rpatershuk@bhhsall.com patershukpartners.com Simon Homes goes above & beyond the standard features offered by most builders. Click HERE to view Luxury Standard Features
The Belle Meade
Adult 1 1/2 story, 4 bedrooms, 3 full baths, 2 half baths, hearth room. Approximately 4,800 square feet. Optional porte cochere available.
The Cambridge
Adult 1 1/2 story, 4 bedrooms, 3 full baths, 2 half baths, hearth room. Approximately 4,259 square feet. Optional porte cochere available.
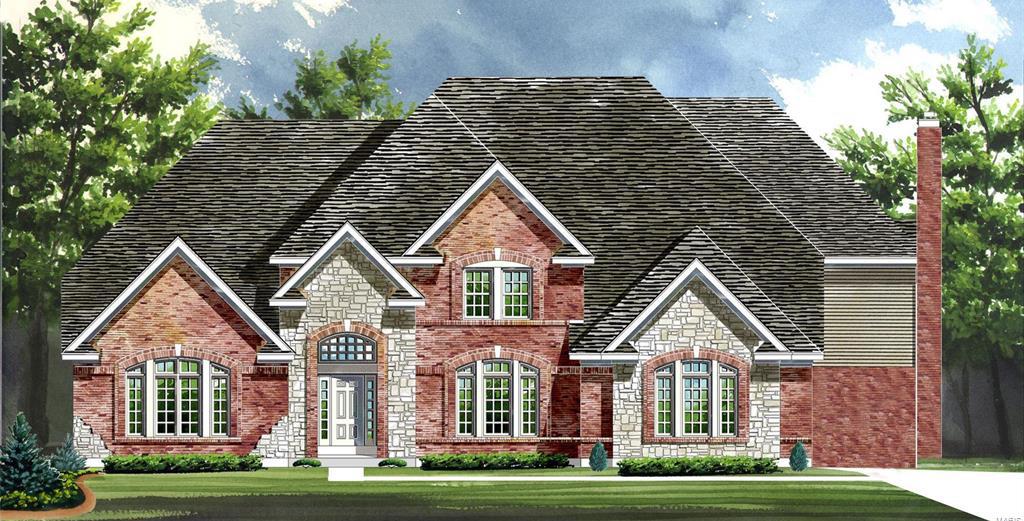
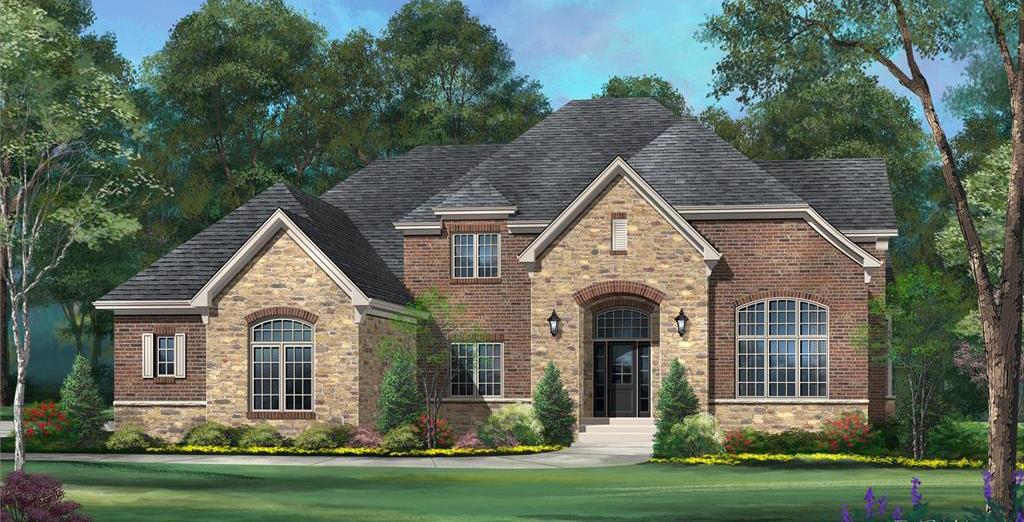
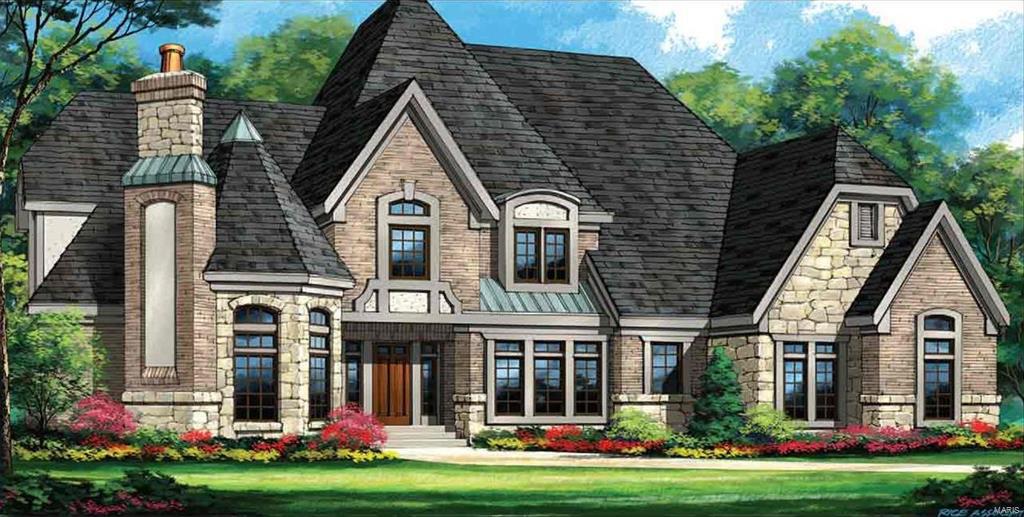
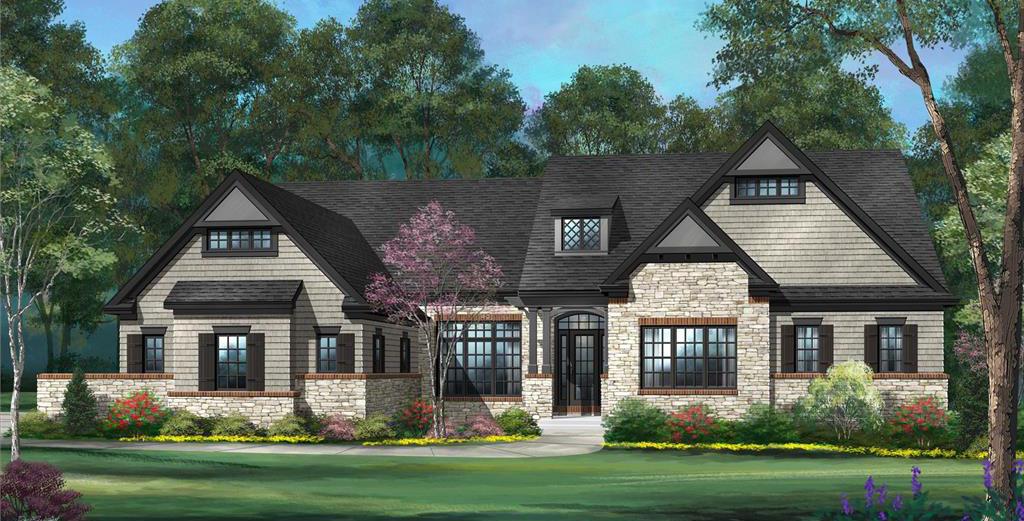

The Chesapeake
Adult 1 1/2 story, 4 bedrooms, 3 baths, 1 half bath, hearth room. Approximately 5,187 square feet. Optional port cochere available.
The Mooreland
Adult 1 1/2 story, 4 bedrooms, 3 full baths, 1 half bath, hearth room. Approximately 4,850 square feet. Optional porte cochere available.
The Berkshire
Split ranch, 4 bedrooms, 3 full baths, 1 half bath, hearth room. Approximately 5,158 square feet. Optional porte cochere available.
The Nantucket
Split ranch, 4 bedrooms, 2 full baths, 1 half bath, hearth room. Approximately 3,292 square feet. Optional porte cochere available.

WHEN EXCEPTIONAL QUALITY AND SERVICE ARE EXPECTED
