LUXURY COLLECTION

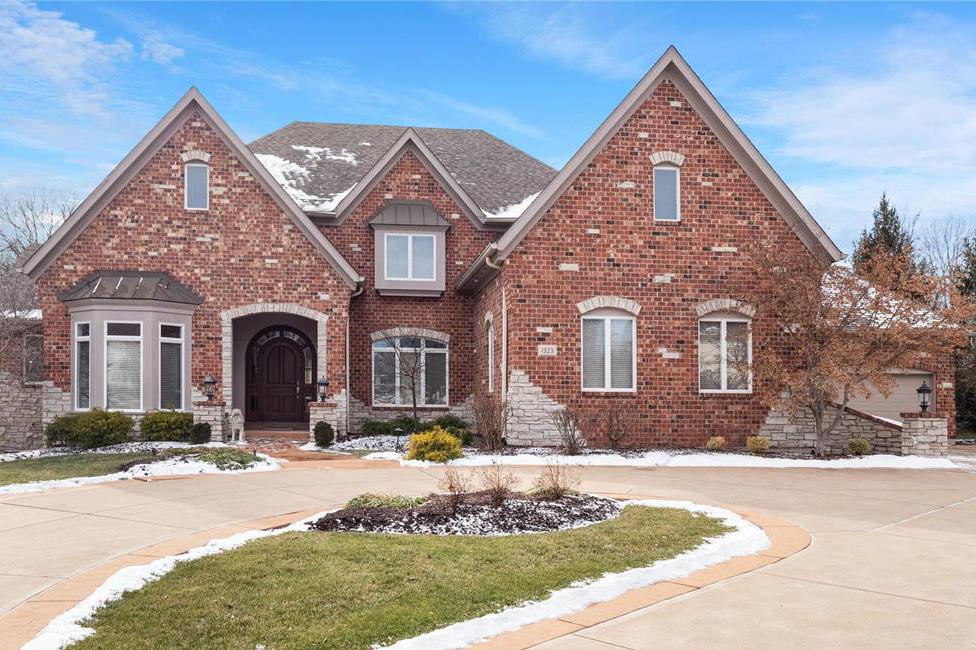
OF ALLIANCE REAL ESTATE FEBRUARY 2023 | VOLUME 29
1323 Westchester Manor Lane | Chesterfield | $1,499,900
The Berkshire Hathaway HomeServices Alliance Real Estate Luxury Collection is a selection of significant properties supported by a specialized marketing program designed with one goal in mind - to deliver unrivaled customer service, built upon superior knowledge of the luxury market, to the world’s most high-end consumers. Whether you’re looking to sell that special property, or to buy the perfect home here in St Louis or around the world, our luxury specialists will work closely with you to achieve results that exceed your expectations. The Luxury Collection truly is a premier collection and service for those seeking a life without compromise!
ST. LOUIS METRO AREA OFFICES TO SERVE YOU
Chesterfield
Pat Malloy/Manager
17050 Baxter Rd, Ste 200 Chesterfield, MO 63005
636-537-0300
pmalloy@bhhsall.com
St. Charles
Mike Lamartina/Manager
2163 Bluestone Drive St. Charles, MO 63303

636-946-2020
mlamartina@bhhsall.com
Clayton
Bob Bax/Manager
8077 Maryland Ave. Clayton, MO 63105 314-997-7600
bbax@bhhsall.com
Washington
Ken Levy/Manager
1201 Jefferson, Suite 200
Washington, MO 63090 636-390-0505
klevy@bhhsall.com
Fenton
Bill Mooney/Manager
400 Old Smizer Mill Rd. Fenton, MO 63026 636-343-7800

bmooney@bhhsall.com

Wentzville
Ken Hill/Manager
1905 Wentzville Parkway
Wentzville, MO 63385 636-332-4663
khill@bhhsall.com
Festus
Ruben Leon/Manager 348 Festus Centre Festus, MO 63028 636-931-3700
rleon@bhhsall.com
Corporate
Training/Marketing/Relocation

636 Trade Center Blvd.
Chesterfield, MO 63005
636-537-2361
bhhsall.com
©2022 BHH Affiliates, LLC. An independently operated subsidiary of HomeServices of America, Inc., a Berkshire Hathaway affiliate, and a franchisee of BHH Affiliates, LLC. Berkshire Hathaway HomeServices and the Berkshire Hathaway HomeServices symbol are registered service marks of Columbia Insurance Company, a Berkshire Hathaway affiliate. Equal Housing Opportunity.
8
YOUR ALLIANCE OF TRUSTED REAL ESTATE SERVICES
Berkshire Hathaway HomeServices Alliance Real Estate is proud to be a full service brokerage for all your real estate needs, providing a single integrated collaborative experience for all your real estate transactions. Our goal at each stage of your experience is to exceed your expectations. One of the more critical elements of the transaction is the ability to offer competitive pricing and superior service for title, mortgage, home warranty and insurance programs to ensure a seamless process.
phmloans.com
Prosperity lenders work closely with their clients to help customize the entire process before they start looking at properties. We focus on their goals and what they want to accomplish financially to help find a loan product that works for them, making sure their experience is as enjoyable and hassle free as possible.
alliancetitlegrpstl.com
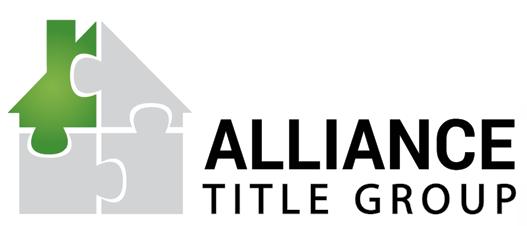
Providing professional title insurance and closing services from facilities within or near our sales offices. Backed by the most powerful underwriters in the industry and supported by some of the strongest staff in the metro area, their experience and expertise ensures the expectations of our clients are exceeded!
onlinehsa.com
Offering comprehensive, affordable home warranty coverage with customer service that's second to none. Homeowners have greatly benefited from their relationship with HSA home warranty.
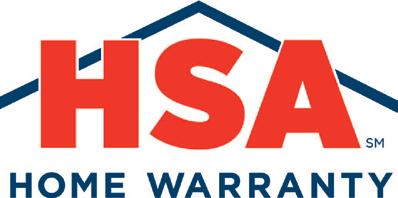
homeservicesinsurance.com
When you look to insure your house, we’ll help you shop for the best rates and most appropriate coverage to match your needs. HomeServices Insurance is an independent insurance agency that is committed to helping you find the best possible homeowner’s insurance policy.
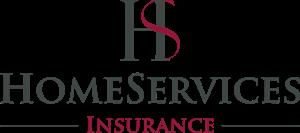 Berkshire Hathaway HomeServices does not endorse any of the products or vendors referenced on this material. Any mention of vendors, products, or services is for informational purposes only.
Berkshire Hathaway HomeServices does not endorse any of the products or vendors referenced on this material. Any mention of vendors, products, or services is for informational purposes only.
1323 Westchester Manor
Chesterfield, MO 63005 |

Offered at:
$1,499,900
This custom 1.5 story is truly spectacular w/ many upgrades & custom amenities. Situated on a private cul-de-sac street & backing to trees. The 2 story entry leads to the study w/ 12’ ceilings & a spacious dining rm. Brazilian Mahogany floors in the study, DR & GR. The great rm features a fireplace, built-ins & a walk-behind wet bar. The kitchen is the heart of the home w/ a center island, granite, 2 dishwashers, Sub Zero refrigerator, Wolf gas range, 2 gas ovens, 1 electric/convection oven & opens to the breakfast rm & the vaulted hearth rm w/ a stone fireplace. The master suite offers 2 walk-in closets, a luxury bath w/ heated floors, double vanities, walk-in steam shower & whirlpool tub. 3 addtl bedrms, 2 full baths & a large loft/family rm complete the UL. The w/o LL boasts a rec rm w/ a walk-behind wet bar, game rm, exercise rm, wine cellar, bedroom & full bath. The outdoor living space offers a gas firepit, oversized 4-car finished garage, covered patio w/ heaters & so much more!
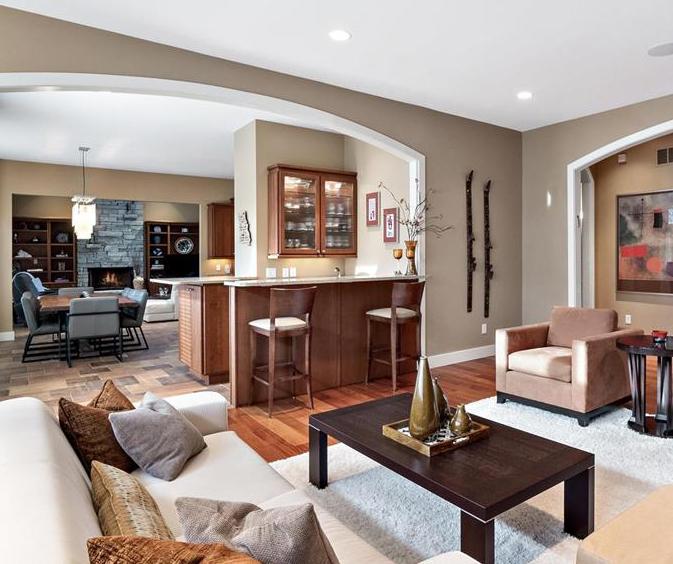
CLICK HERE FOR LISTING INFO

PRESENTED BY:
The Monschein Team
Kristi Monschein-Desantis
314.954.2138
JT Monschein
314.265.7001
info@themonscheinteam.com
themonscheinteam.com
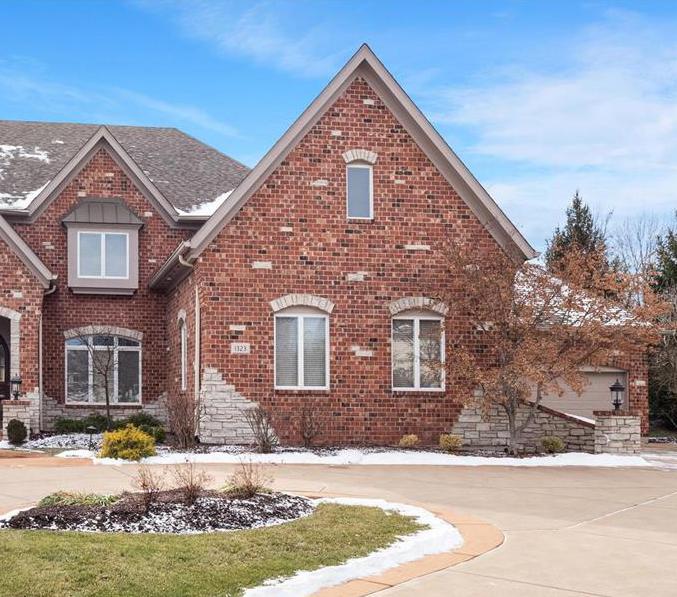
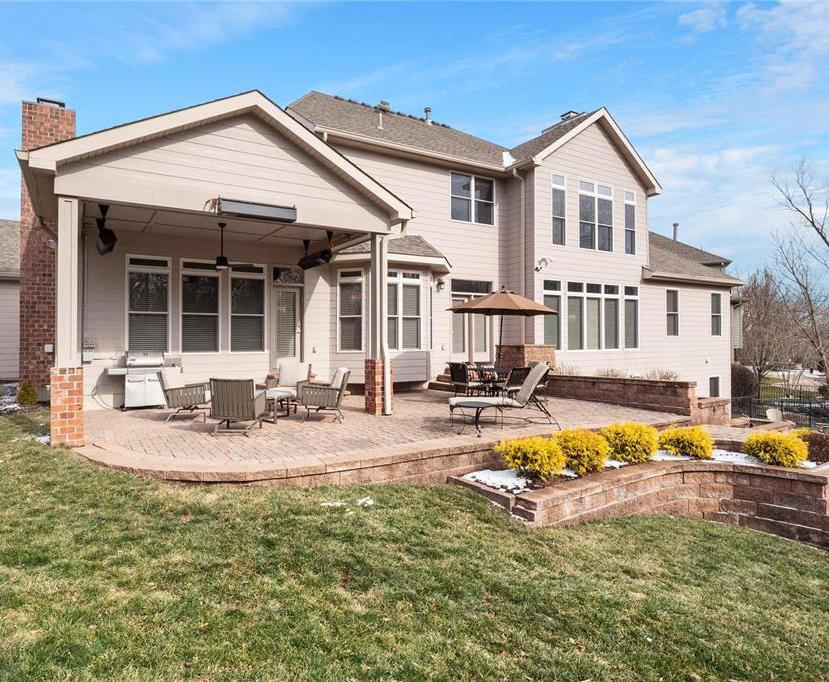
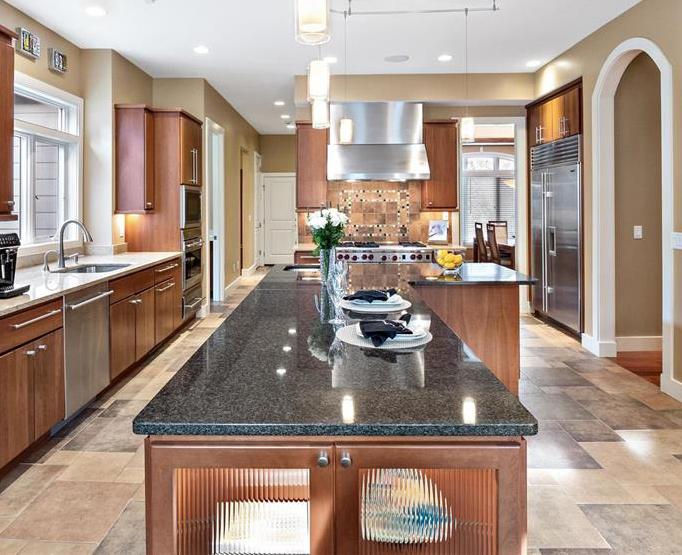
1005 Cabernet Drive
Town and Country, MO 63017 | Offered at:
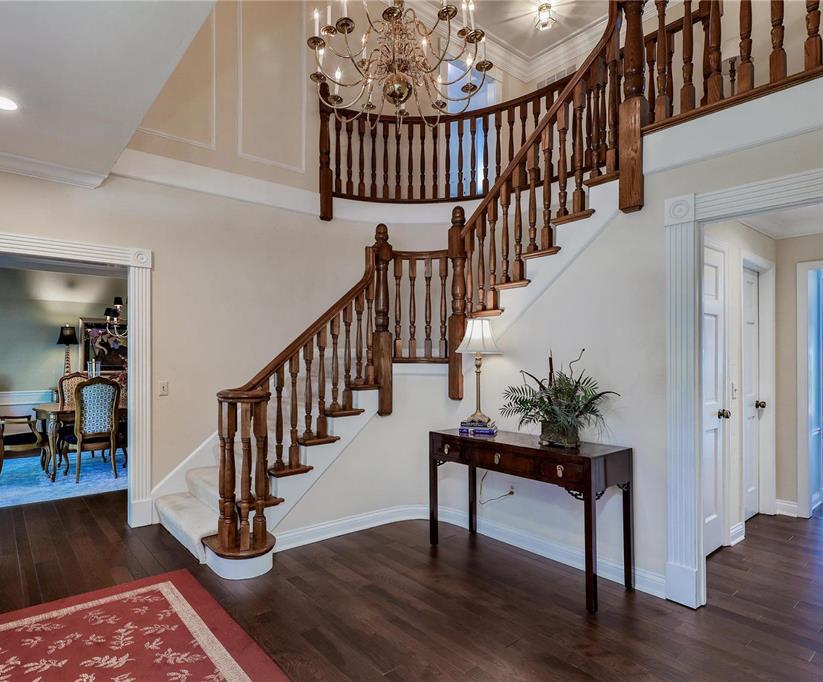
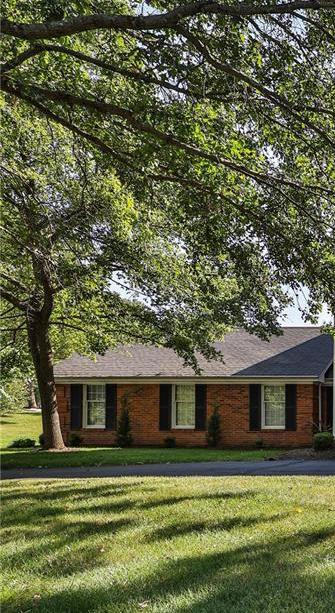
$1,329,000
Meticulously maintained. Family freindly. Top drawer upgrades! Custom-built home by current owners, is PERFECT for entertaining inside and out. A Spacious & Open Floor Plan flows from room-to-room w/French Doors leading to a Generous Brick Patio, Attractive Pool & Peaceful Setting. A remodeled Kitchen w/large working island, top appliances & back stairway, enters off a back door entry Mud Room w/half bath & Laundry Room. Breakfast Area, open to kitchen, has been opened to the Great Room...all w/French Doors &/ or Windows overlooking a Beautifully Landscaped Acre. Great Room is a step off the Living Room, has a wet bar servicing both rooms & leads to a handsomely paneled Den/Study. Step to a spacious 1st Floor Master Suite w/ updated Bath. 2nd floor has 4 large bedrms & 2 Jack-N-Jill baths. W/approximately 1000 sqft. of well-designed finished space, the LL says, “Come gather here!” Enjoy Wood Floors, Lovely Millwork, Circle Drive & 3 car garage. MOVE IN READY!
CLICK HERE FOR LISTING INFO
PRESENTED BY: Patti
314.409.1485
314.997.7600
pblumeyer@bhhsall.com
www.pattiblumeyer.com
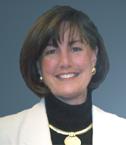
Blumeyer
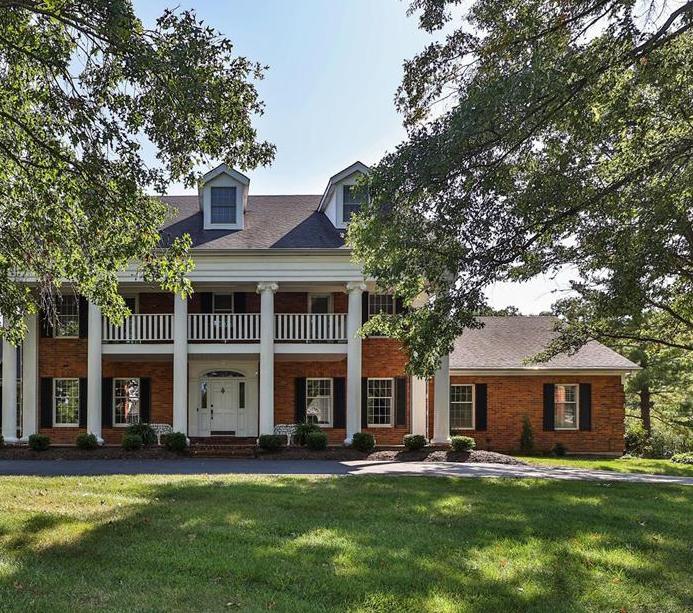
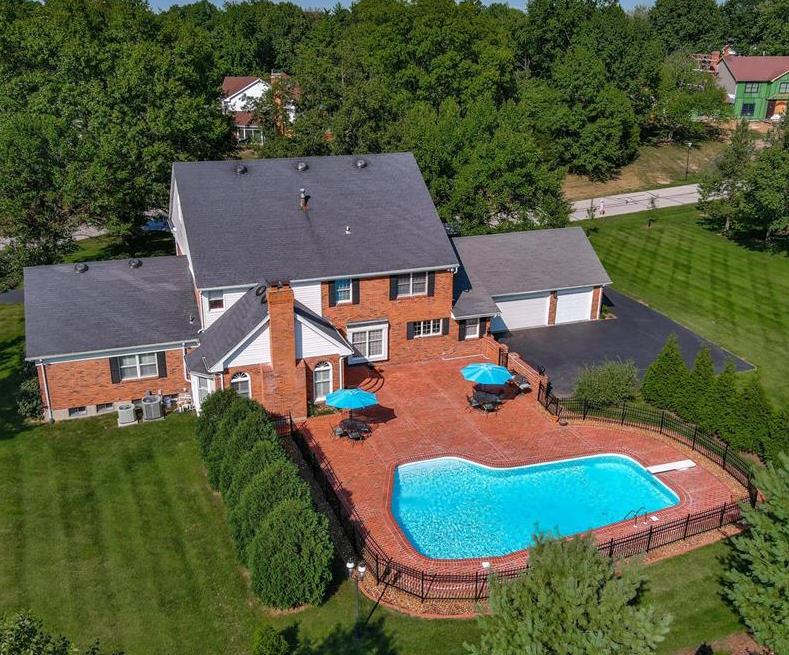
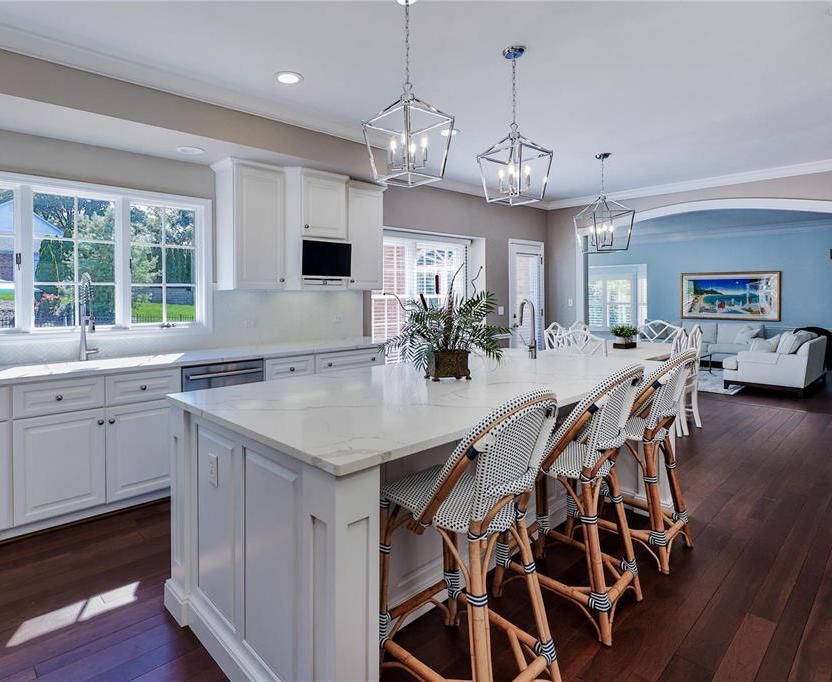
116 Ladue Woods Estates
Creve Coeur, MO 63141 | Offered at:
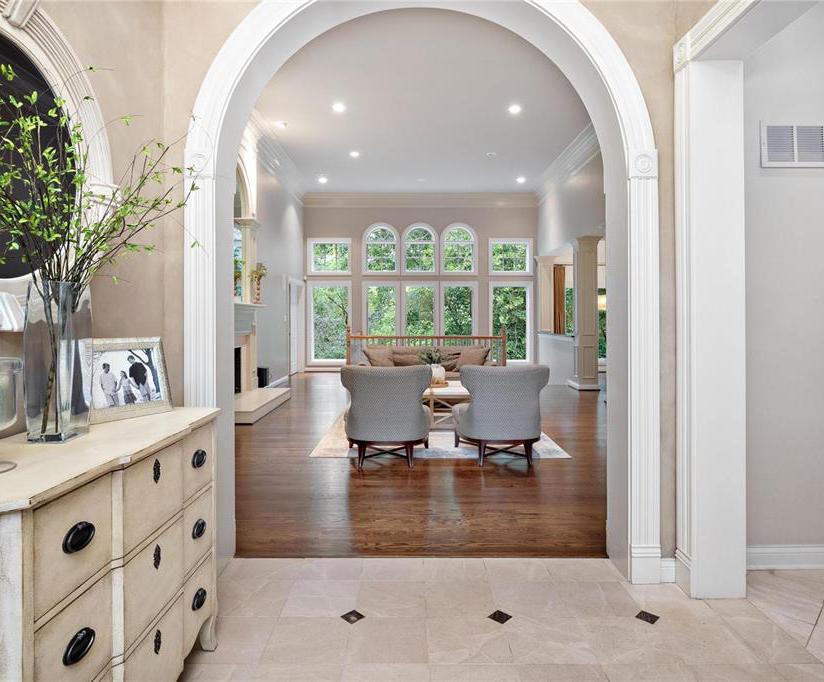
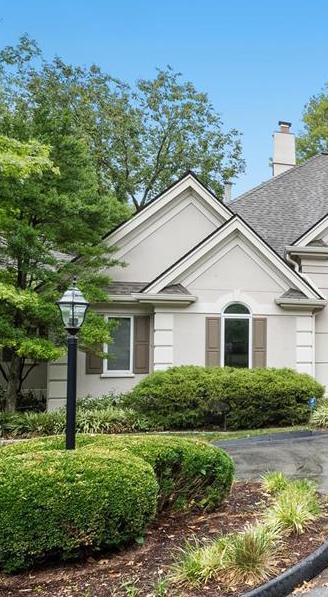
$1,325,000
This beautiful atrium ranch has an amazing floor plan with rear wall of windows overlooking level yard backing to dense trees. A true 5 bed 3.5 bath with wonderful entertaining space offers flexibility for every lifestyle. Gracious entry leads to vaulted greatroom with fireplace and built in bookshelves, as well as a large formal dining room for those special meals. The kitchen has white cabinets, granite counters, stainless appliances, beautiful backsplash and open counter to adjoining breakfast & hearth room with fireplace and built in book cases. Wood floors run through these rooms & beautiful views from every window, screen porch off hearth room. The master is over the top with luxury bath with heated floors and large walk in closet. 2 additional bedrooms upstairs share a jack and Jill. The walk out LL has 2 beds and full bath, large family room with fireplace. Walk behind wet bar, wine cellar, media area and office. Beautiful finishes throughout. 2 new Ac units 2022. 3 car garage. PRESENTED

CLICK HERE FOR LISTING INFO
BY: Jeanne Dolan 636.219.3164 636.530.4040
jeanne.dolan@bhhsall.com jmdhome.com
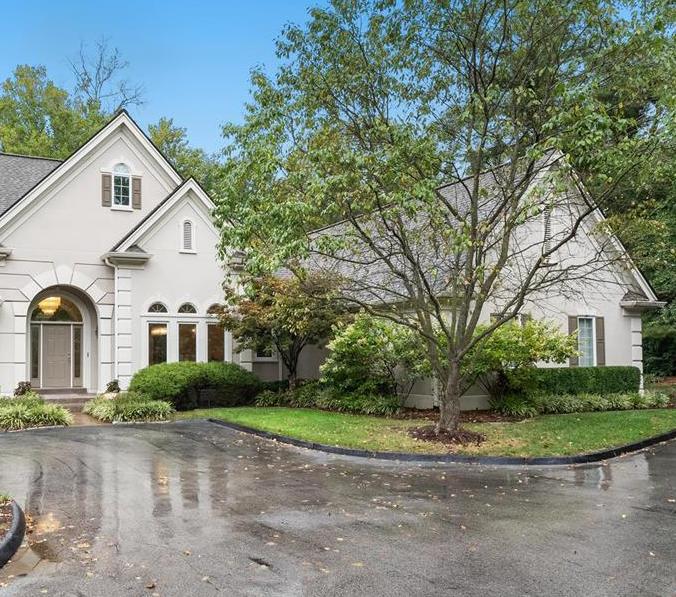
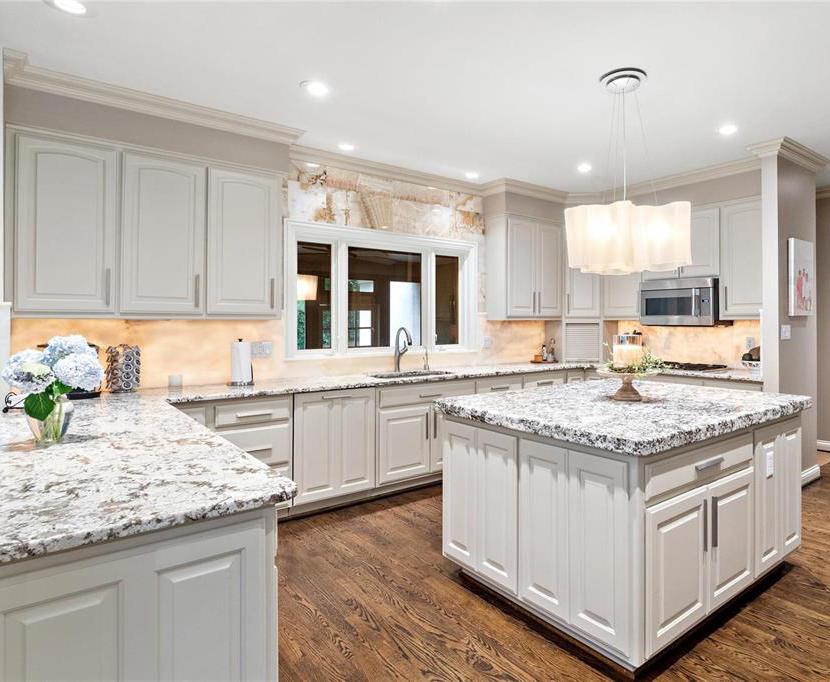
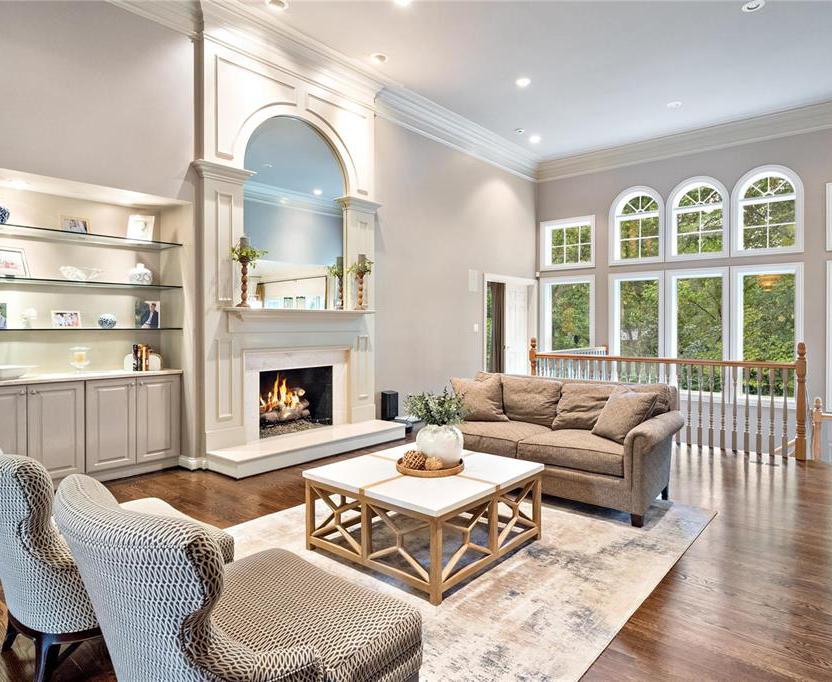
$1,299,000
This stunning, custom, 1.5 story atrium in St. Albans is situated on a private lot with extensive landscaping and a pond. Beautiful wood floors & custom millwork throughout the ML. 2 story entry foyer, a large dining rm & a stepdown study with built-ins. The 2 story great rm features built-ins, a fireplace & a walk-behind wet bar. The fabulous kitchen boasts numerous updates, a center island, upgraded appliances, gas range & opens to the breakfast rm & hearth rm with a fireplace & access to the screened-in porch. The ML master suite offers a bay window & a full luxury bath with double vanities, a walk-in shower, a whirlpool tub & double walk-in closets. 3 additional bedrms, all with a private full bath, & a loft can be found on the UL. The finished walk-out LL boasts a large rec rm with a walk-behind wet bar, media rm, exercise/bedrm, game rm, billiards area & full bath. Additional features include 4-zoned HVAC, circle drive, 3 car garage, patio & so much more!
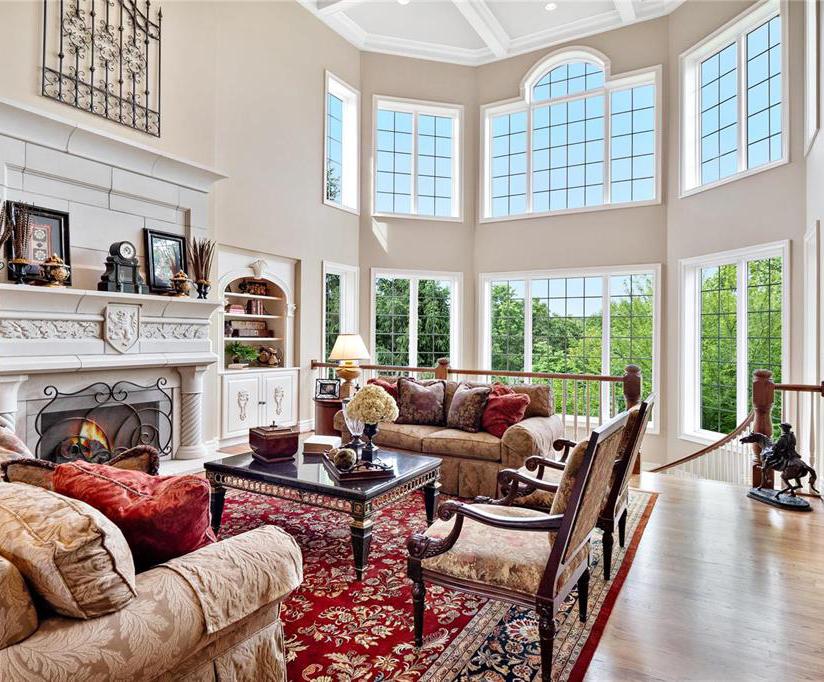
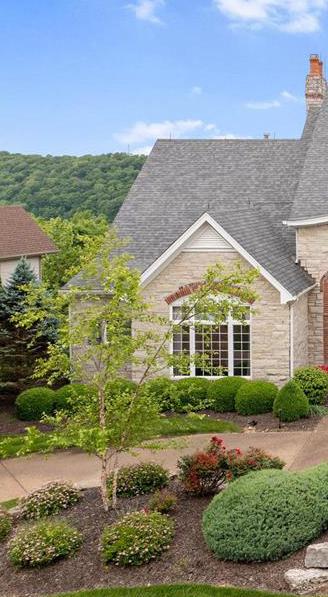
CLICK HERE FOR LISTING INFO

PRESENTED BY:
Kristi
314.954.2138
JT
314.265.7001
info@themonscheinteam.com
themonscheinteam.com
MO 63073 | Offered at:
335 Merlot Lane St. Albans,
The Monschein Team
Monschein-Desantis
Monschein

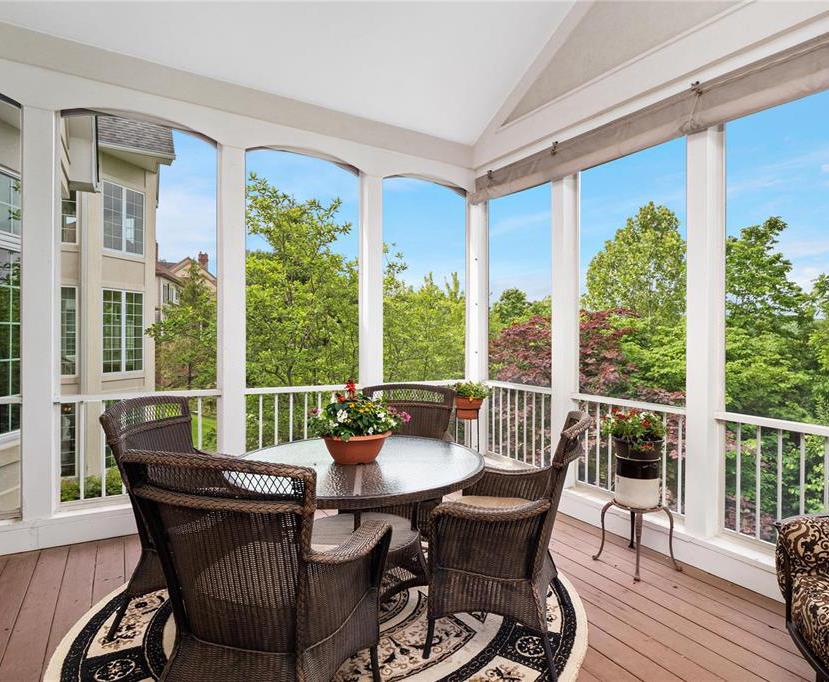
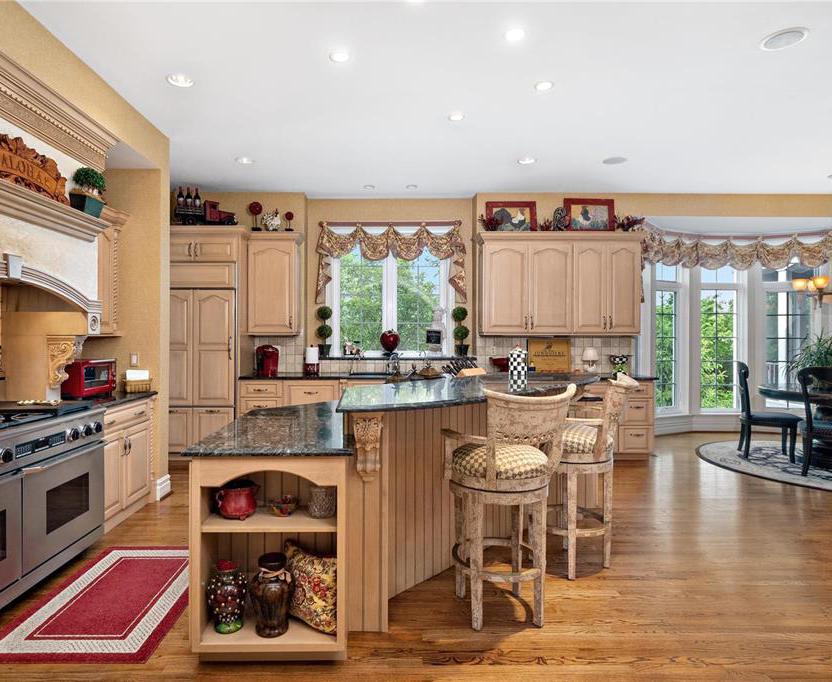
2 Carrico Road
Florissant, MO 63034 | Offered at:
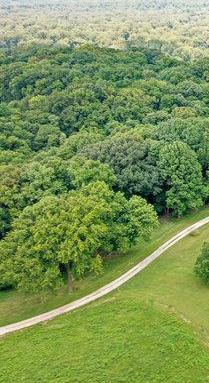
$1,200,000
Your own private sanctuary! Sprawling ranch home w/ 3.5 baths & 4 bdrms on 44+ acres. This home is A MUST SEE! Built in 1999 w/ almost 2000sqft, this pristine ranch features an open floorplan. The great room has vaulted ceiling, sky lights & woodburning fireplace. Separate dining area w/ wood floors & French doors lead to a covered patio that backs to woods. Spacious kitchen has a pantry, island & breakfast bar. Main floor laundry. Lower-level walkout w/ access to backyard. In addition to the attached oversized 3 car garage, there is a detached Morton garage/outbuilding. Perfect for a studio or hobbies that need lots of space. A big perk for sure! The expansive land offers numerous possibilities for nature lovers, investors, or if you just like the peaceful tranquility that it offers. Call now to own your piece of paradise. PRESENTED
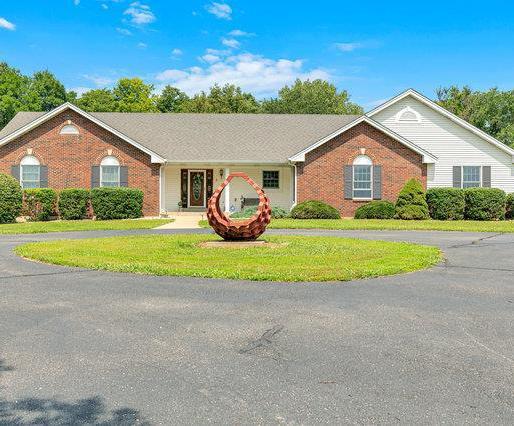
CLICK HERE FOR LISTING INFO
314.910.2286
636.230.2617
tlarson@bhhsall.com
pat.lowenberg@bhhsall.com
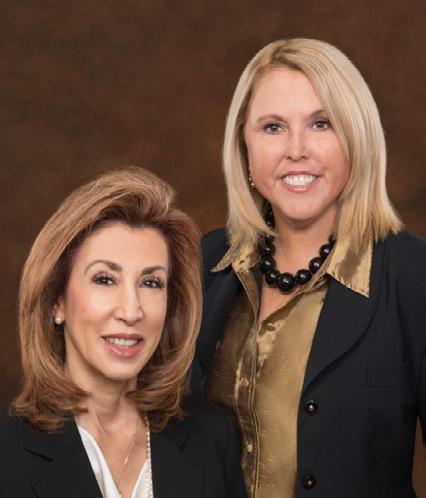
BY: The Larson Lowenberg Team
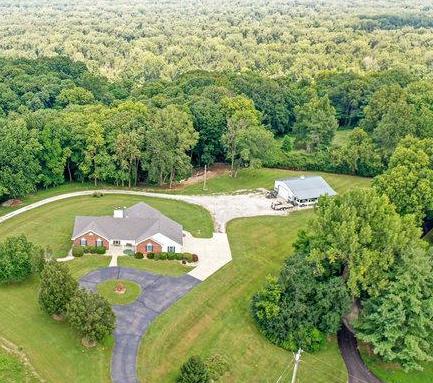
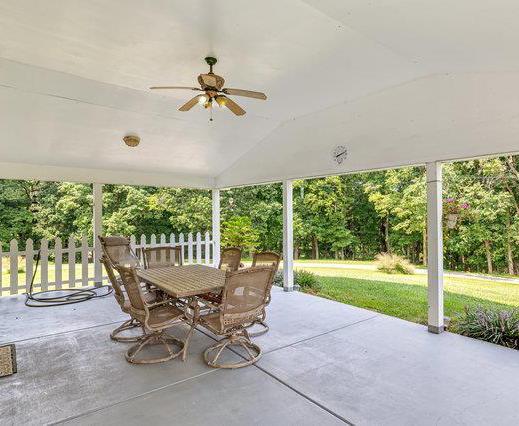
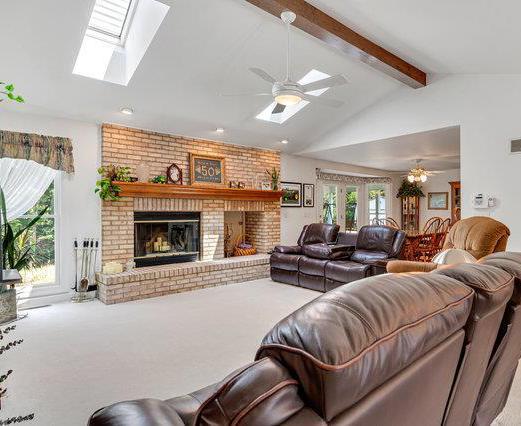
322 Willow Weald Path
Chesterfield, MO 63005 | Offered at:
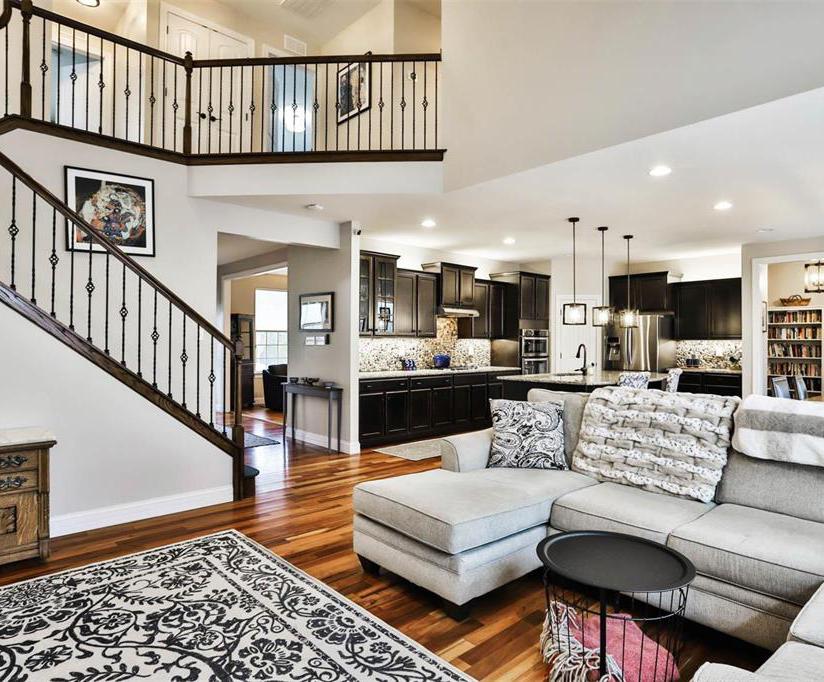
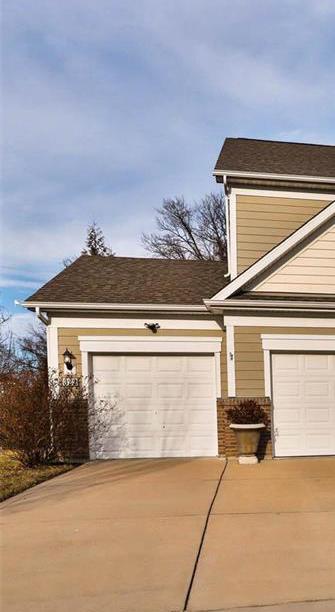
$849,900
Stunning newer house with perfectly private backyard. DR upon entry, now a peaceful sitting area, across from pleasant and bright ofc. Heart of home is a great room w/vaulted ceiling & gas fpl, open to kitchen & breakfast area. 7.5’ island, br. bar, gas stove/elec oven, microwave, soft close drawers, maple cabinets, gorgeous granite countertops, backsplash, large planning area, walk-in pantry. More storage in mud room/laundry area near 3 car garage. 2nd fl primary suite is a luxurious retreat w/tray ceiling, sitting rm, giant closet, & bathroom w/2 sinks, shower, jet tub. Fabulous! 3 more bedrooms, 2 baths, bonus room upstairs. Walk-out deep pour basement w/sump pump and rough-in. Deck overlooking trees. 6 walk-in closets!!! Sellers have put in over $40k since purchase; interior paint, fence, wood floors in DR & ofc, every light fixture, under cabinet lights, upstairs toilets, hardware on cabinets, and window coverings in all but 1 room, all less than 2 yrs. Walk to Central Park!
CLICK HERE FOR LISTING INFO
PRESENTED BY:
Burfield Kantor Group
Lynnsie Kantor
314.406.1214
Craig Burfield
314.956.4619
info@burfieldkantorgroup.com
burfieldkantorgroup.com
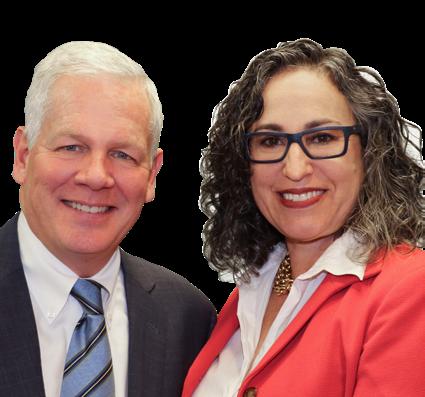
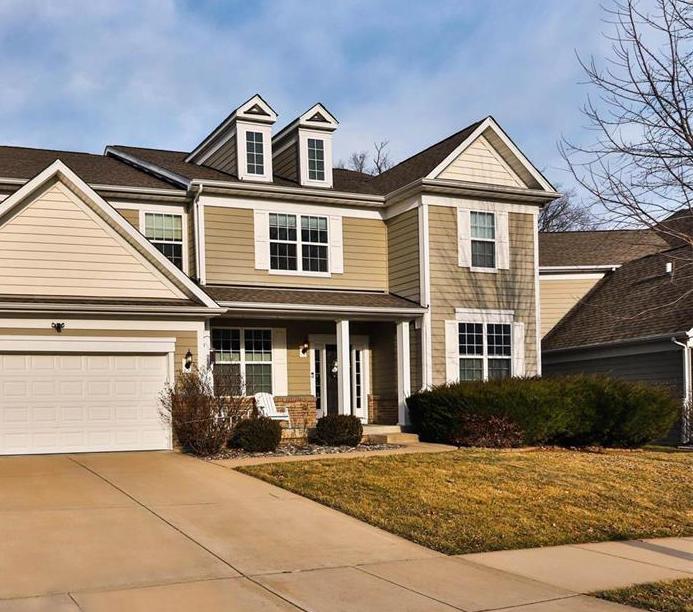
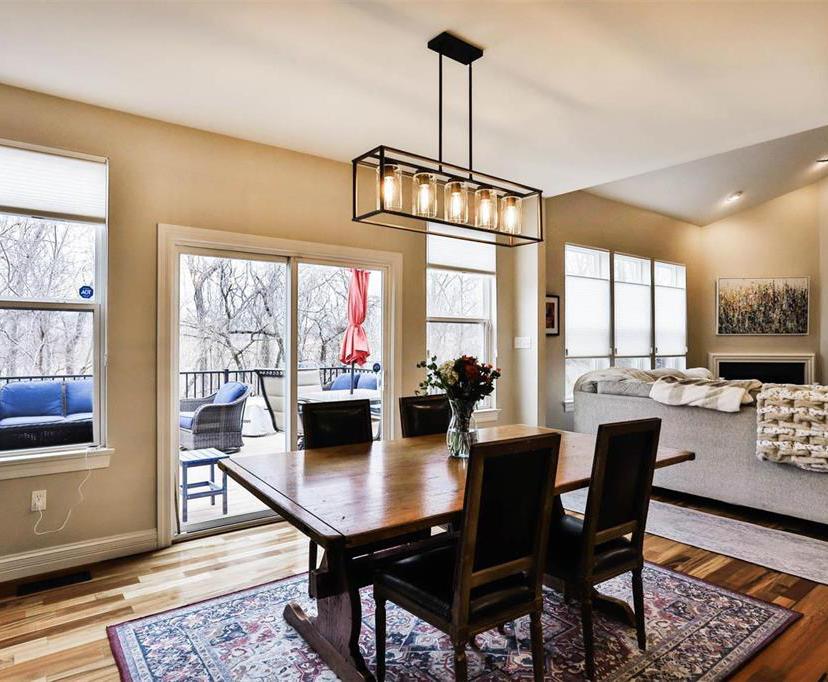
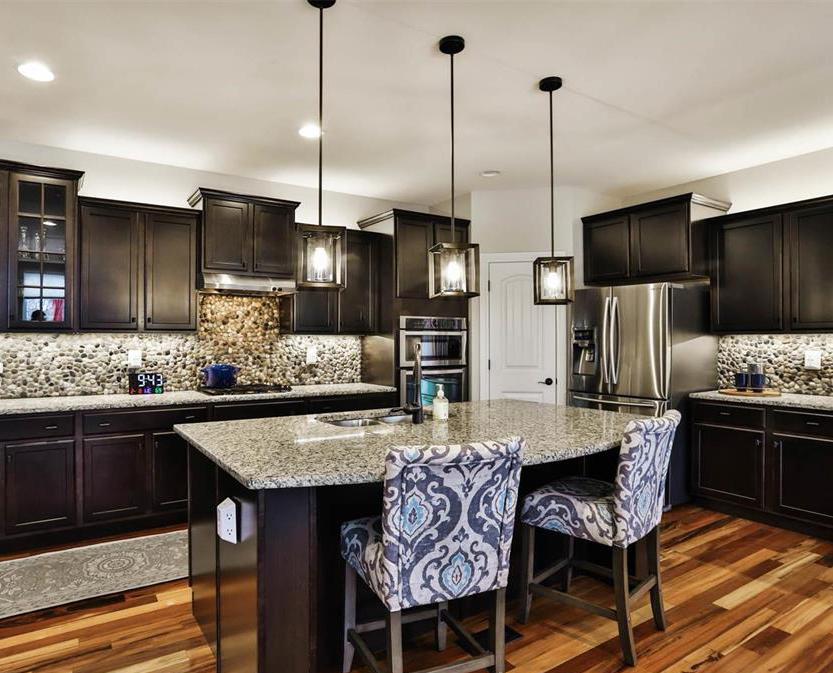
801 Hawbrook Road
Glendale, MO 63122 | Offered at:
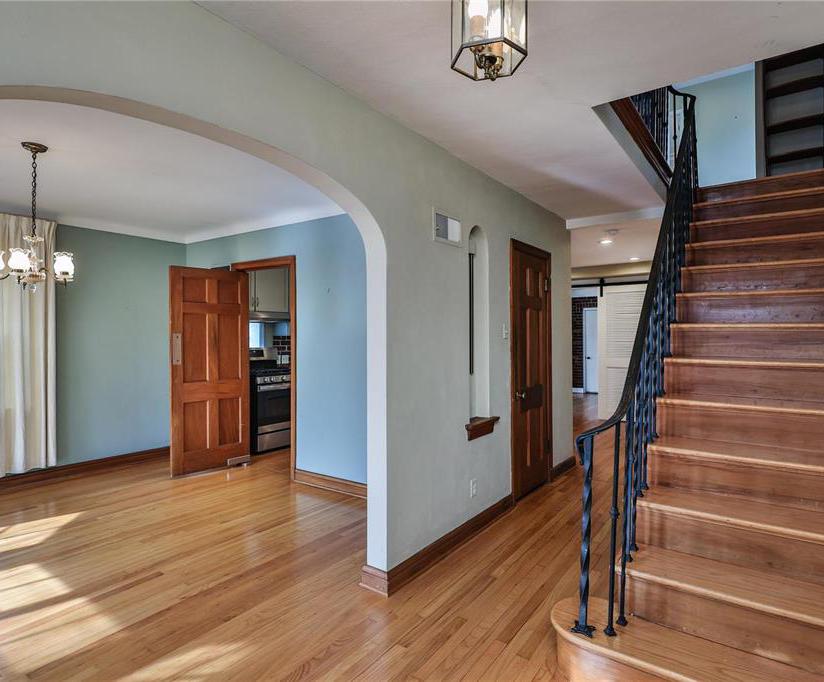
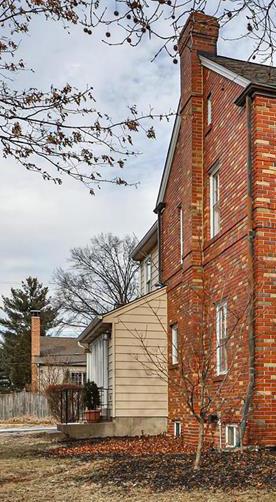
$799,900
Welcome to this beautiful 4-bedroom, 3-bathroom 2 story brick colonial on a desirable street in Glendale on a large lot. Lovely entry foyer in this center hall plan. Beautiful wood floors throughout the house. Spacious living room has a wood burning fireplace, arched doorway from entry, bookcases & beautiful French doors leading to the outside. The dining room with an arched doorway offers a gorgeous bay window, a perfect room for entertaining family & friends! The updated kitchen opens up to a breakfast area. The large light filled family room has a great updated full bathroom off of it! Walk right out to your 2-car attached garage. All 4 bedrooms are upstairs along with 2 full baths. So much potential is available for the lower level with space to create a play/rec room area, office or a hang out place for activities! This home has been well maintained and is waiting for a new owner to make it their own!! Located in the top-rated Kirkwood school district. PRESENTED
CLICK HERE FOR LISTING INFO
314.749.8100
314.997.7600
lzwolak@bhhsall.com
luannezwolak.com

BY: Luanne Zwolak
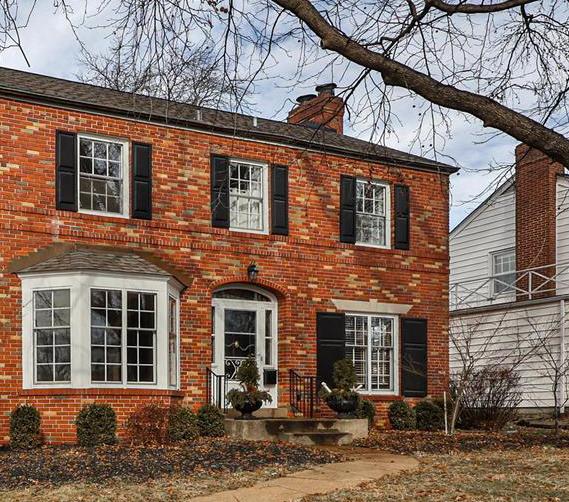
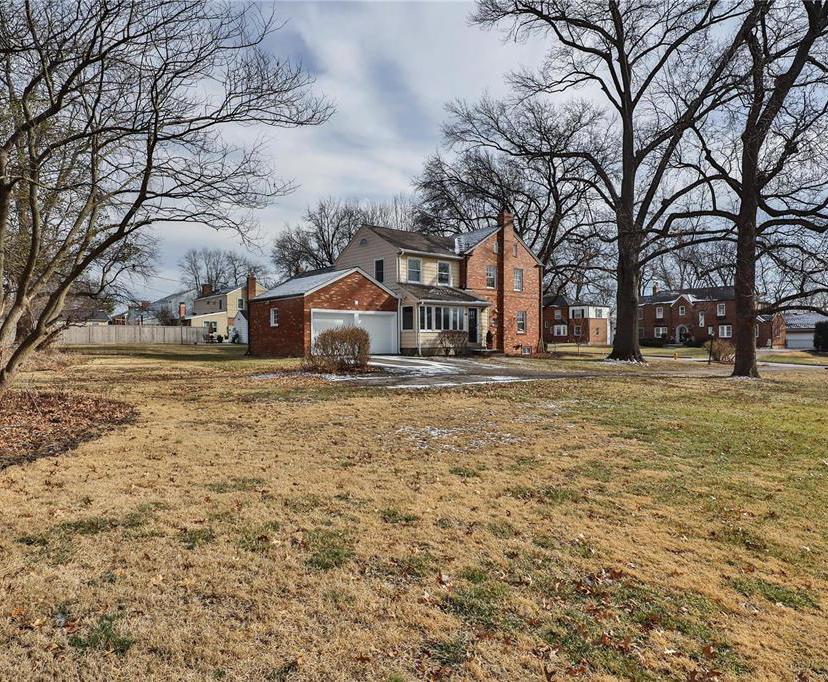
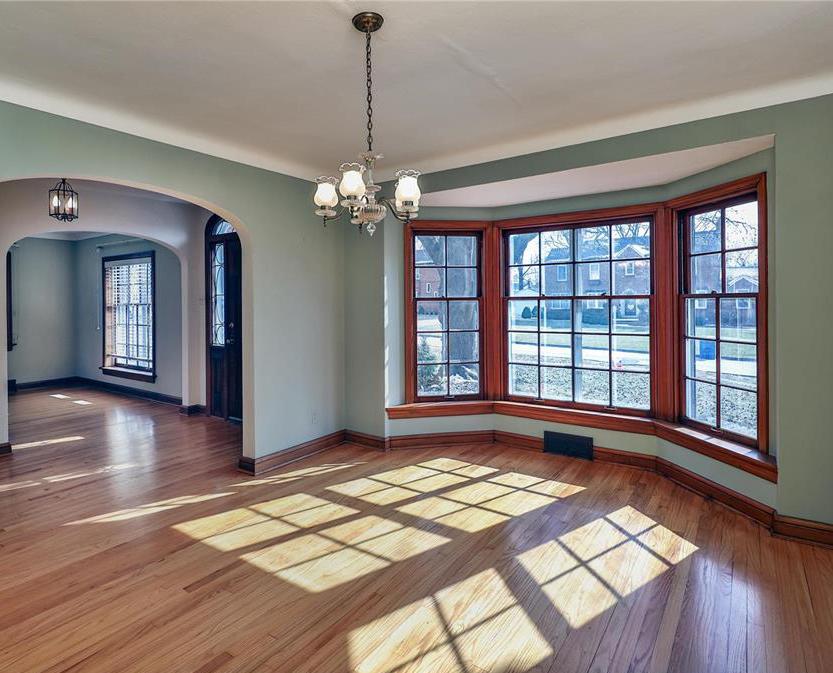
1063 Barberry Lane
Kirkwood, MO 63122 | Offered at:
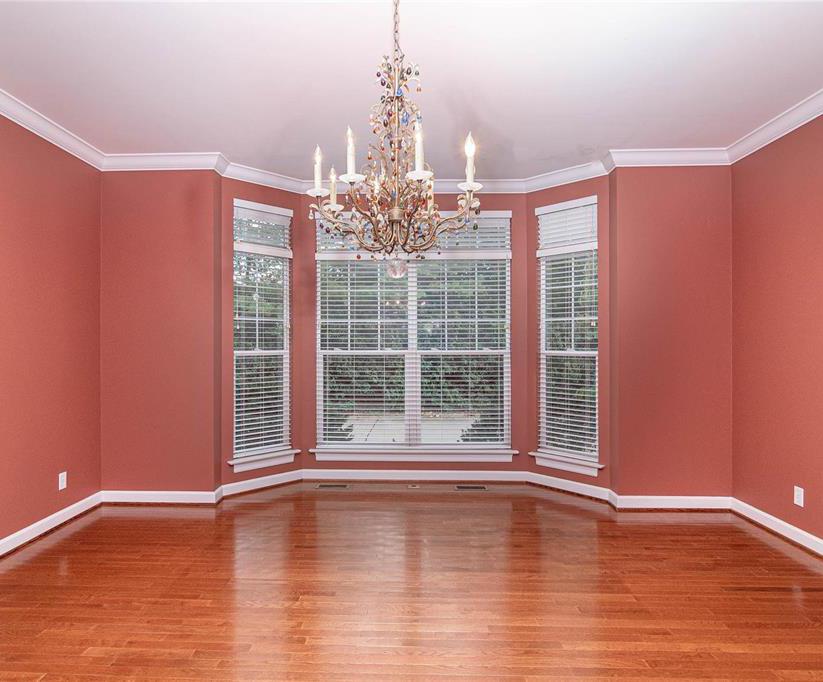
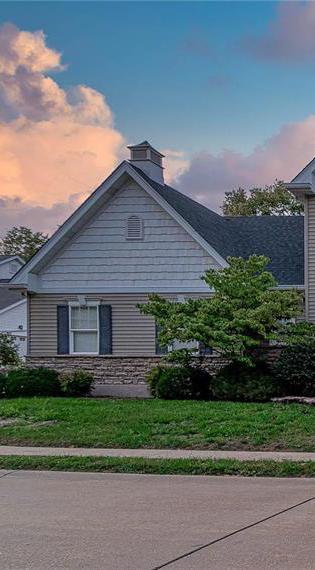
$780,000
Welcome to the historical Meramec Highlands! Kirkwood Schools right here with this Agape built custom home! This exquisite 1.5 story home is situated on .39 acres at the end of a cul de sac! Privacy! Approximately 3,300 sq ft of living space PLUS a lower level with extra pour ready to be finished, rough in plumbing and exit door to garage! You will be amazed at the space here! Enter into a 2 sty foyer, beautiful wood floors, main floor bedroom, living/separate dining rooms, open kitchen to breakfast room overlooking landscaped back yard & family room leads into this space as well! Main floor laundry off kitchen, ALL appliances included as-is condition. Main bedroom has huge walk in closet, private bath with shower and jet tub too! Zoned HVAC , inground sprinkler system (just closed by Baxter Gardens). Upper level has nice sized bedrooms , super clean! 3 car attached side entry garage! This home is being sold as-is condition, seller to do no repairs or provide inspections.
CLICK HERE FOR LISTING INFO
314.605.9015
314.872.6621
pamela.berra@bhhsall.com
www.berrahomesales.com
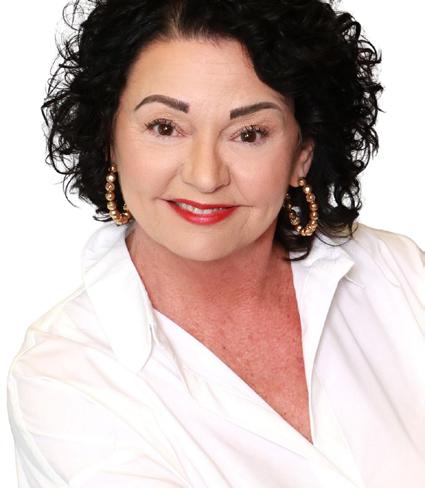
PRESENTED BY: Pamela Berra
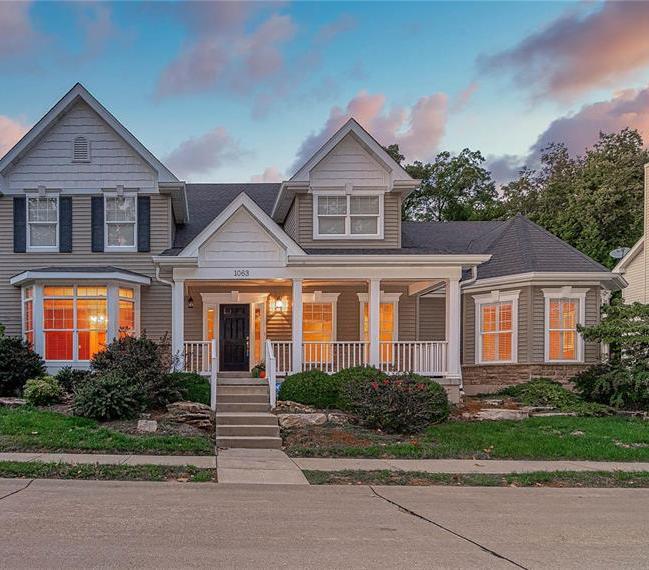
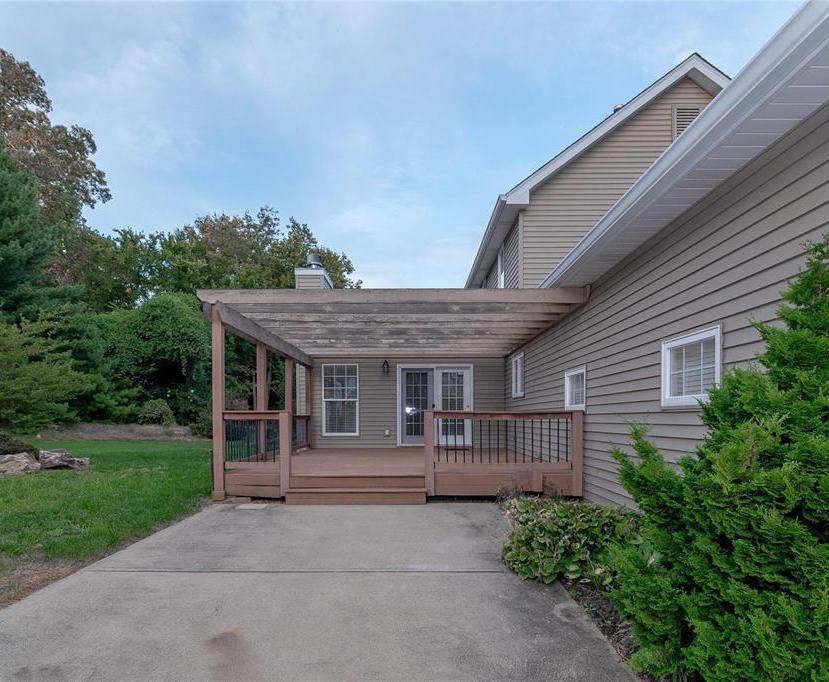

65 Notre Dame Drive
Creve Coeur, MO 63141 |
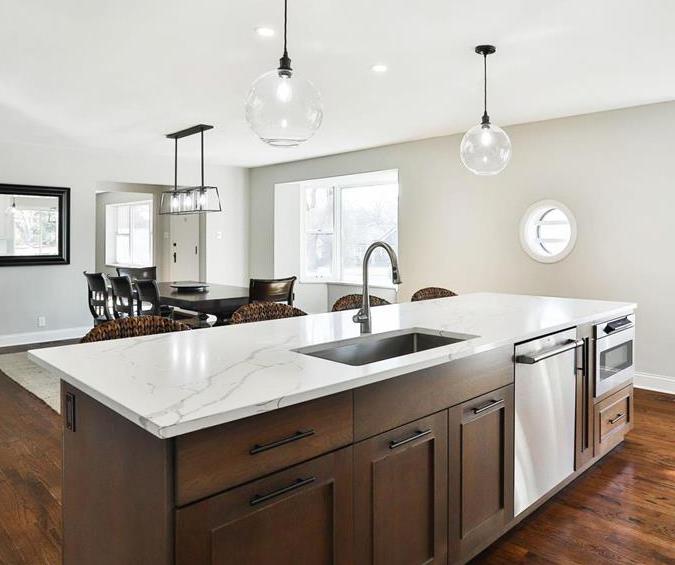
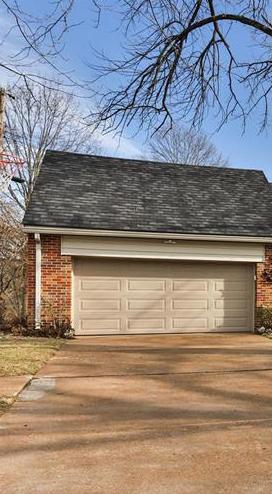
Offered at:
$740,000
Traditional updated, sprawling ranch in the most desirable Chaminade Park and Ladue School district. This lovely home offers spacious sun lit living space with hardwood floors for growing family. New highend Kitchen with Cafe’ stainless appliances to include 6 burner gas range, range hood, custom cabinets, pendant lighting, huge center island and quartz counter tops. Main floor walk in mud room/ laundry 16 x 10’7 has laundry sink, custom cabinets, and wood floors. Floor plan is very open and inviting for the discriminating buyer. Classic large living room with fireplace, family room offers new carpeting and vaulted ceiling with view of upstairs loft. First floor has 2 bedrooms with 2 full updated baths. Upper level has 2 additional bedrooms with 1 updated full bath. Large media area on second floor, rec room, possible office space has vaulted ceiling and new skylights. Additional features:NEW: roof, gutters, fascia, upgraded electric, Zoned HE HVAC, and H20 water heater. MOVE IN READY!
CLICK HERE FOR LISTING INFO
PRESENTED BY:
Jill
Kelly
314.420.0661
jill.kelly@bhhsall.com
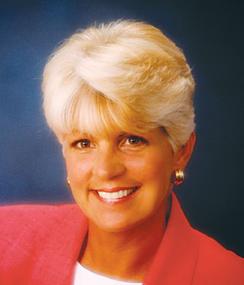
Krissy
Hof
314.691.4140
krissy.hof@bhhsall.com

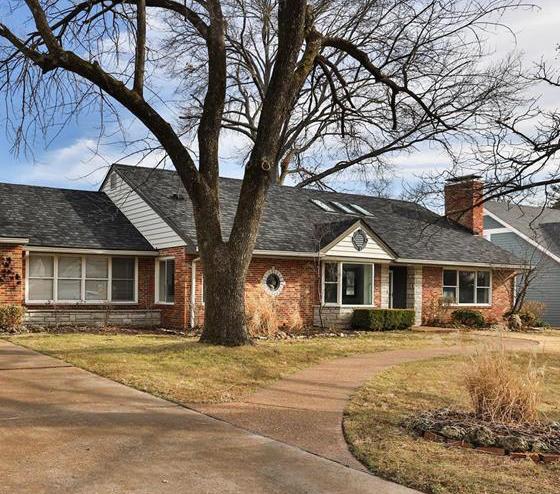


329 Antler Drive
Hillsboro, MO 63050 | Offered at:
$650,000
This home is not being completed. Drywall is up. Here is your opportunity to finish this home as you like. Custom built Ranch 2492 Sq foot, 4 bed, 3 1/2 bath, 4 car detached garage on 10+ acres overlooking a shared pond. Wrap around deck, ML 2 bedrooms, 2 1/2 bath, 9 ft ceilings, great room 12 ft ceiling, laundry room. LL has 2 bedrooms, jack-n-jill bathroom, huge area for rec/family room, media room, vault room, 9 ft pour walk-out basement. House has 2-200 amp elec panel boxes and garage has 150 amp elec panel box. Restrictions and road maintenance will be established and recorded.
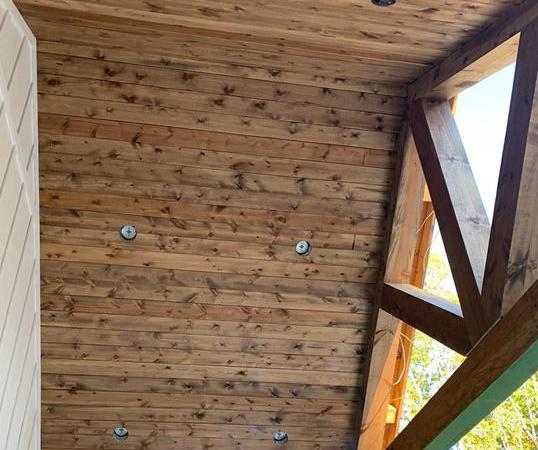
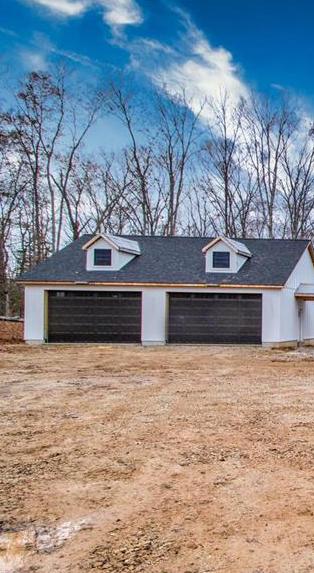
CLICK HERE FOR LISTING INFO
PRESENTED
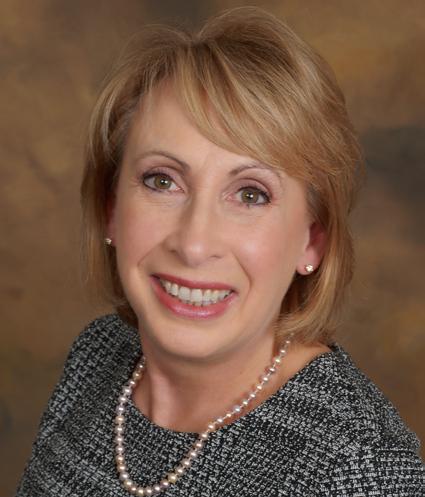
Rena Mooney
BY:
314.808.5759 636.680.8333 rena.mooney@bhhsall.com mooneyteam.com
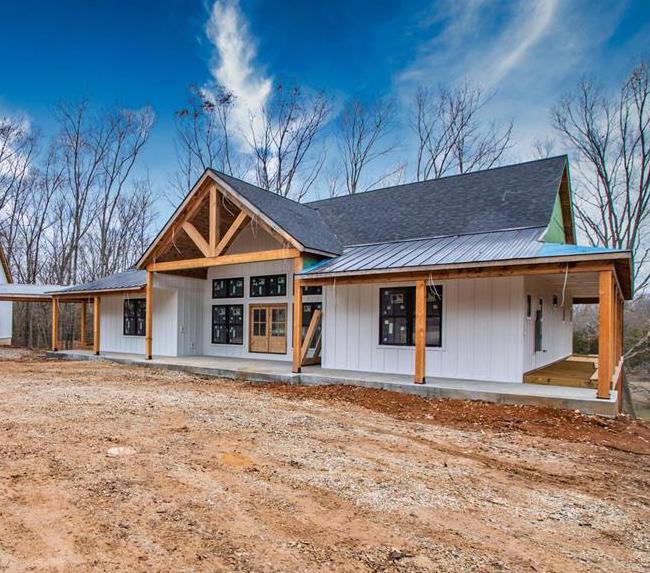
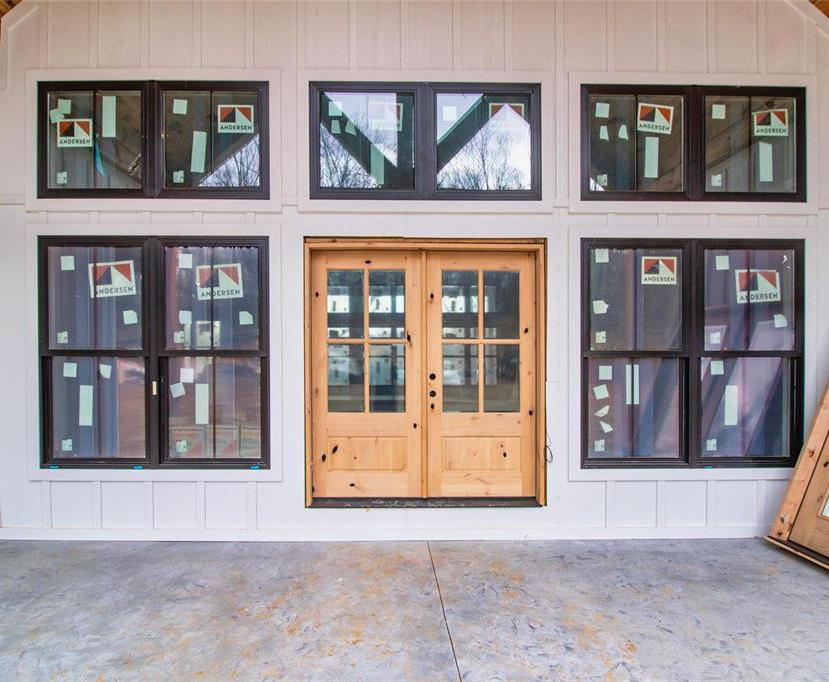
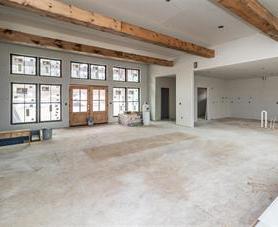
Moscow Mills, MO 63362 | Offered at:


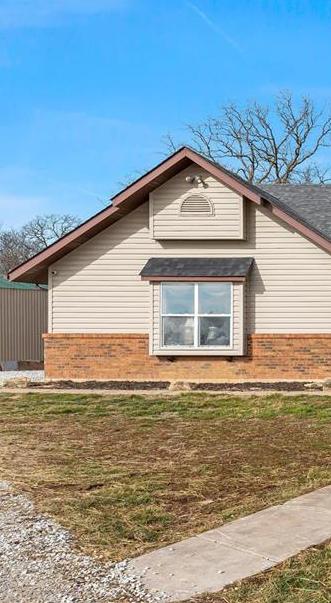
$649,900
Looking for a lot of bedrooms in a house that is sitting on acreage & has a really big detached shop/garage. This ranch home on 3.5 acres has 4 bedrooms on the main level & two in the finished lower level double walk. The lower level also has another full bath, game room, family room & bar. Back on the main you’ll find a cozy wood burning fireplace, large master suite w/full custom bath, walk in closet & one of 3 doors to access the roughly 30 X 12 composite deck w/ patio below. Laundry room is large w/ a walk-in pantry too. In addition to the home there is an approximately 6000 square foot shop/garage (approximate size provided by seller). This area currently used as auto shop. Things to note: There was a fire in the shop/garage & damaged sections are/will be repaired & seller will have/maintain an easement to a piece of property behind this one that would otherwise be landlocked. No Drive Bye’s Please. Only arrive on property with a confirmed appointment and your Realtor. PRESENTED
CLICK HERE FOR LISTING INFO
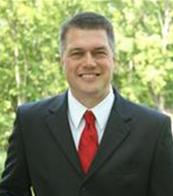
2101 West Outer Hwy 61
BY: Dan Pieper 636.485.5242 636-332.3509 pieperrealtygroup@gmail.com pieperrealtygroup.com
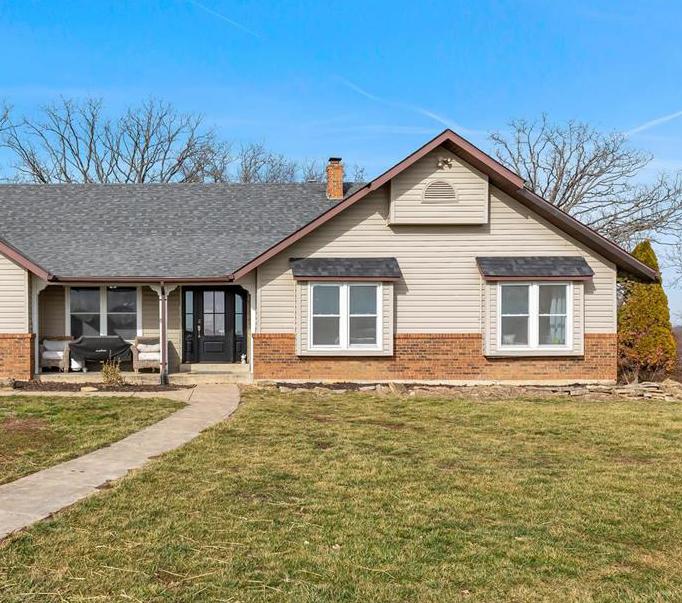
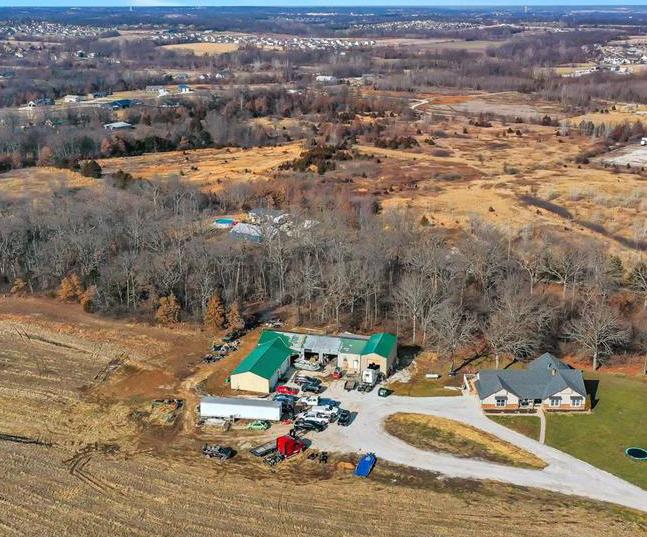
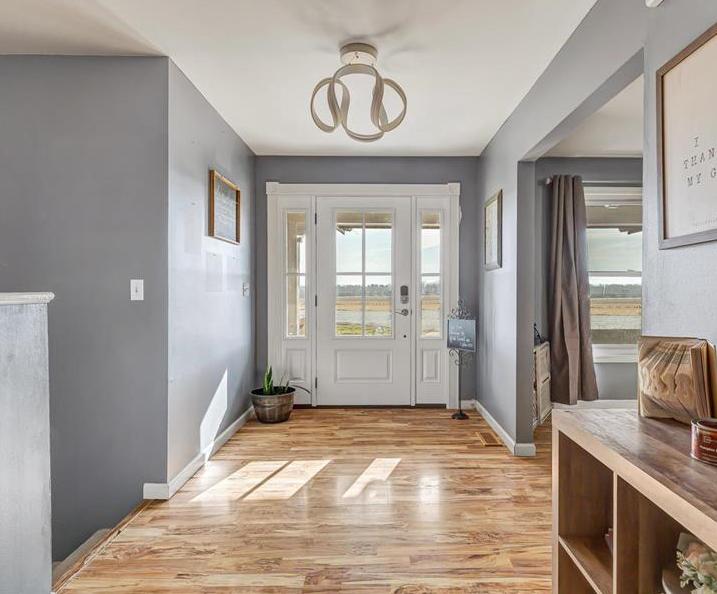
117 Laurens Ridge Drive
Dardenne Prarie, MO 63368 | Offered at:
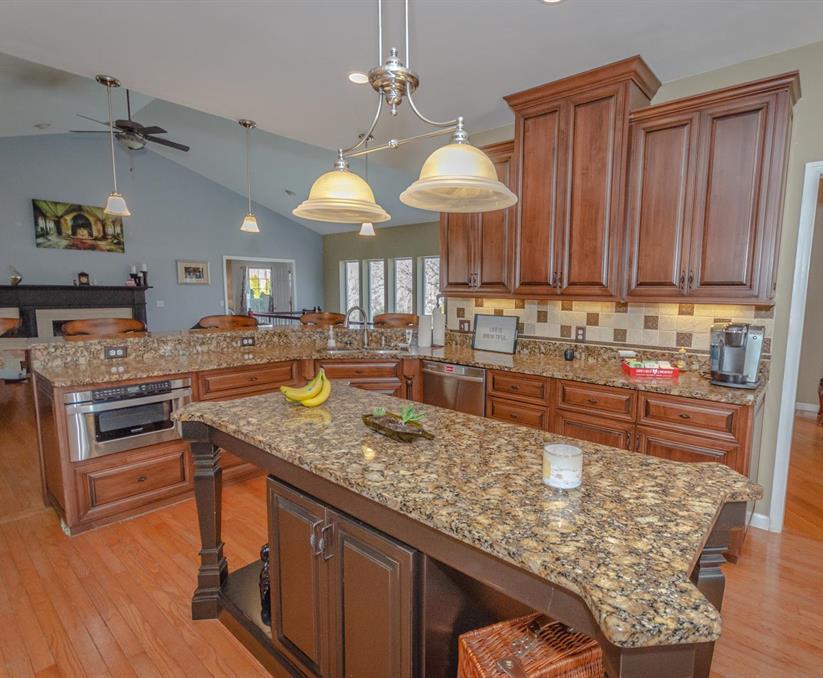


$625,000
Beautiful brick open floor plan atrium ranch. Vaulted great room with gas fireplace and wood floors throughout. Gorgeous kitchen with breakfast room, center island, custom cabinets, and granite countertops. Nice 3 season room off kitchen. Formal dining room, master bedroom with bay window, coffered ceiling, bath includes double vanity, shower and jetted tub. Finished basement with a large family room, bar, bedroom, office, 2 bathrooms, and storage area. Beautiful in-ground pool, fencing, large patio, and deck for entertaining.
CLICK HERE FOR LISTING INFO
PRESENTED BY:
Bev Schoenke
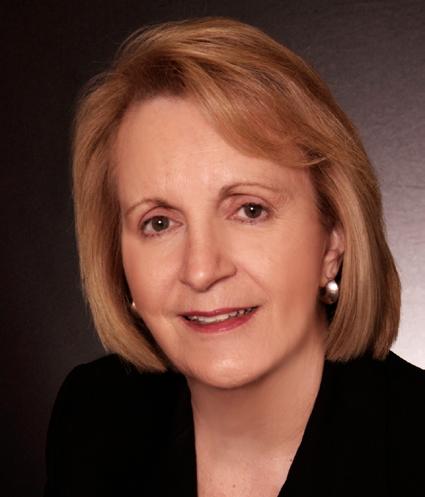
314.954.0011
636-537.0300
bschoenke@earthlink.net
beverlyschoenke.com
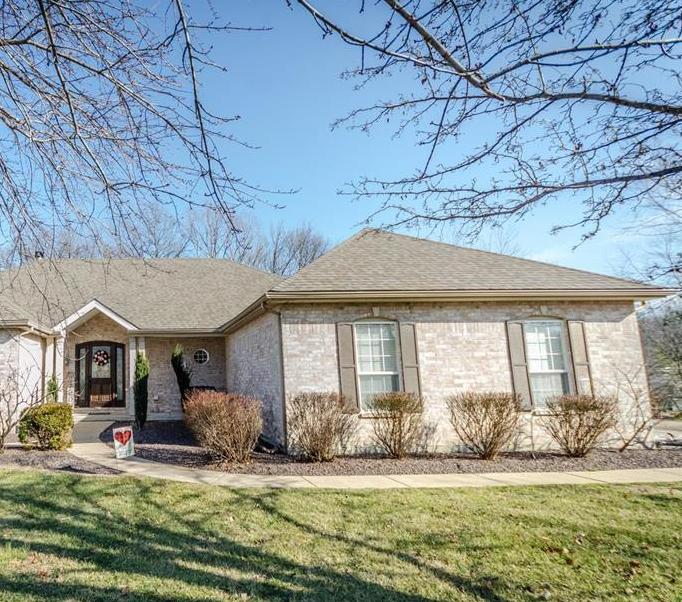
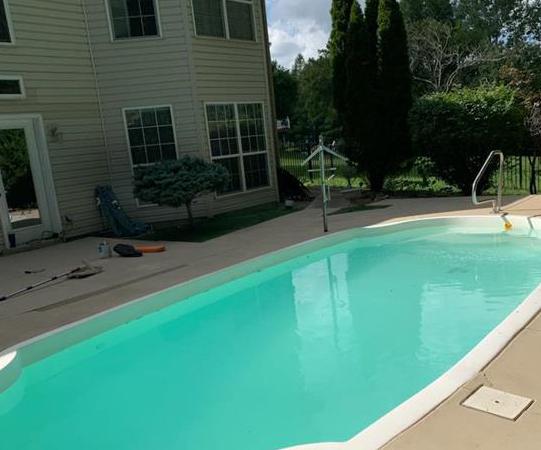
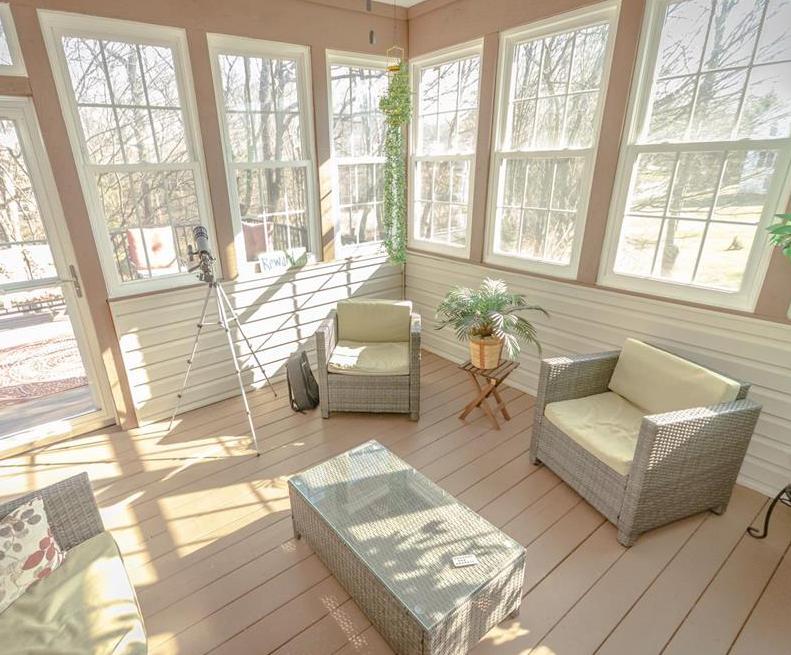
2 Sag Harbor Court
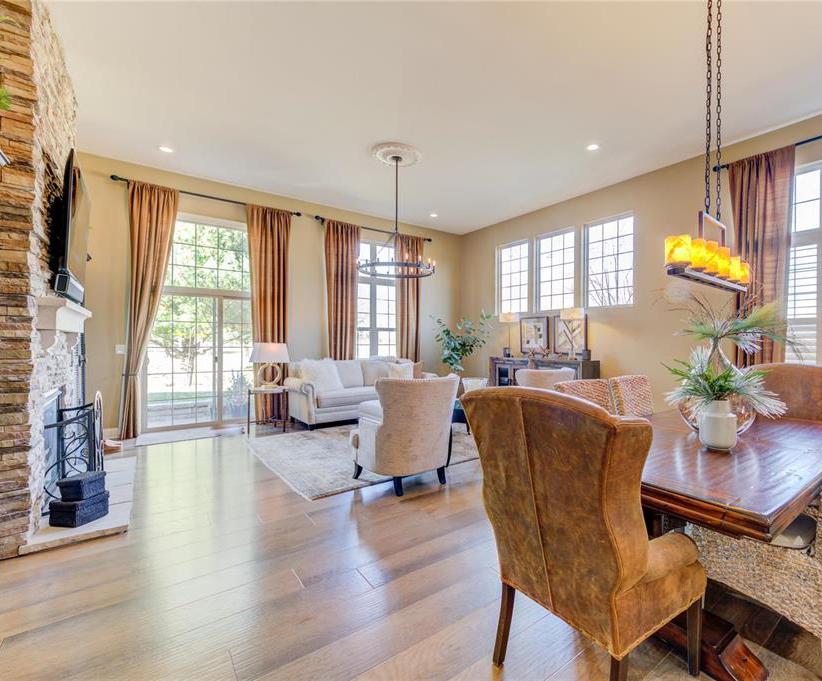
St Charles, MO 63303 | Offered at:

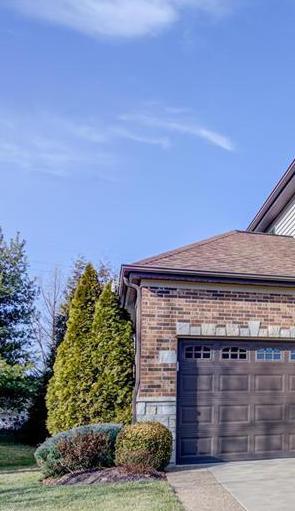
$625,000
Exclusive Gated Villa Community with only 25 homes. Stunning 1.5 Story with over 3500 sq ft of function and design. This Freedom home is loaded with options and upgrades. From the front show Patio to the covered Porch to the covered Patio with Cook Center, Bar and backing to small Lake. Predominate hardwood flooring, custom paint, crown, solid surface tops. Stainless Steel Appliances (double oven/gas Range), 42 inch staggered cabinets with under lighting, floor to ceiling Stone Gas Fireplace. Restoration Hardware fixtures. Plantation Shutters as shown. Main floor Master with luxury bath, separate vanities and massive shower. Main floor Laundry with window. Upper bedroom with Jack & Jill Bathroom, Loft/Flex Area. Finished Lower Level Family/Game Area, super cool Covered Patio, 3 car Garage with EV receptacle. This is #2, it’s like New and it’s for YOU!

CLICK HERE FOR LISTING INFO
Tom Bruening
PRESENTED BY:
314.308.4300
636.202.4242 tom@cbtom.com cbtom.com
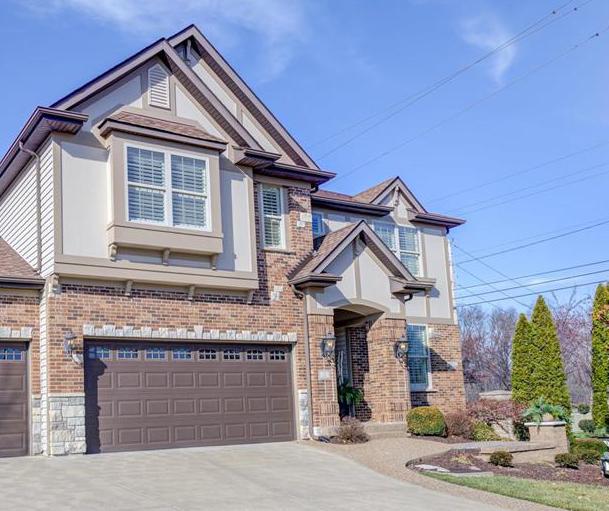
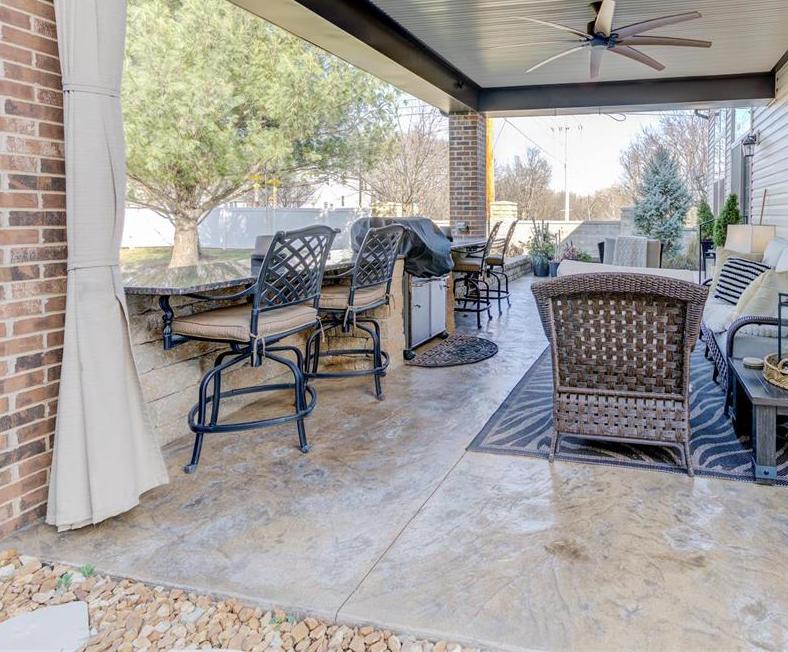
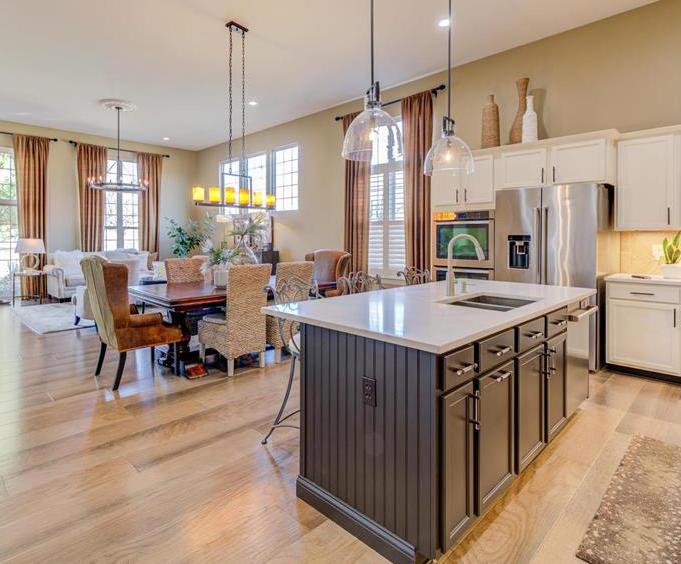
41 Sunfish Drive
Defiance, MO 63341 | Offered at:
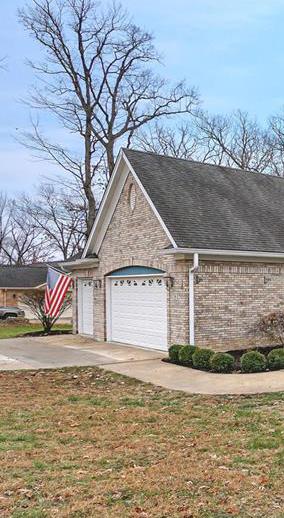
$595,900

Beautiful, custom ranch w/oversized 3-car garage, sitting atop a 4 acre lot in Callaway Valley Lake Community, (w/beach & marina), offering a one-of-a-kind view; one of the best in St. Charles County! Custom front door leads to foyer & opens up into vaulted great room which features a stunning wood burning fireplace with mantel, & a wall of windows bringing the outdoors in, offering amazing views. Also, gorgeous wood floors in foyer & dining room with 2-step ceiling. Main floor laundry w/huge walk-in pantry. Island kitchen w/breakfast bar & breakfast room leads to the sunroom. 9 ft. ceilings found throughout. Master Suite w/2 huge walk-in closets, jacuzzi tub & separate shower, offers a roll-up vanity. 2nd bedroom could also be utilized as a 2nd master bedroom suite. Walk-out lower level offers tons of light, has 10 ft. ceilings, & is roughed-in for a bathroom & family room. It opens to the large patio with railing and the 40x50 fenced yard.

CLICK HERE FOR LISTING INFO
PRESENTED BY: The Washington Redheads
Laura Frankenberg
314.503.2233
Kim Obermark
636.368.2078
thewashingtonredheads.com
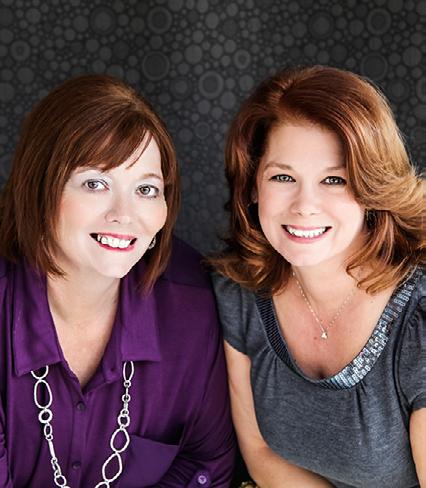
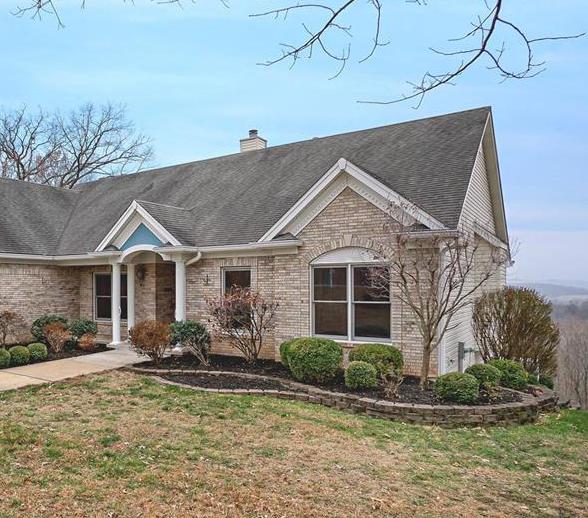
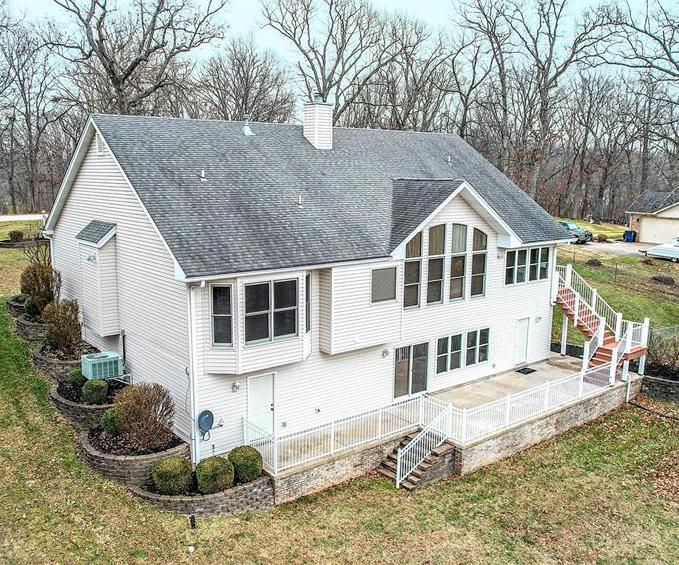

Avenue
$595,000
This McKelvey Muirfield model is a 4 Bedroom, 3.5 Bathroom with over 3900 square feet on the main and upper floors alone. It has a unique floor plan, designed with high ceilings that create a light-filled, open, and airy feel. The first floor features 9 ft ceilings, while the great room has 11 ft ceilings, adding to the spaciousness. The gourmet Kitchen features a large pantry, 42” cabinets, Double Ovens, ample counter space, and an open Breakfast Room. The first floor also features a formal Dining Room, a light and bright Hearth Room, an updated Laundry Room with custom built-ins, and the large Primary Suite with a tray ceiling in the bedroom and a vaulted ceiling in the bathroom. Hardwood flooring in many areas of the first floor adds warmth. Upstairs features the Bonus Room, 3 Bedrooms, some with walk-in closets. Upstairs Bathrooms include a Jack and Jill and a full Bathroom. The fenced yard offers a deck, custom patio, egress window, landscaping, and much more.
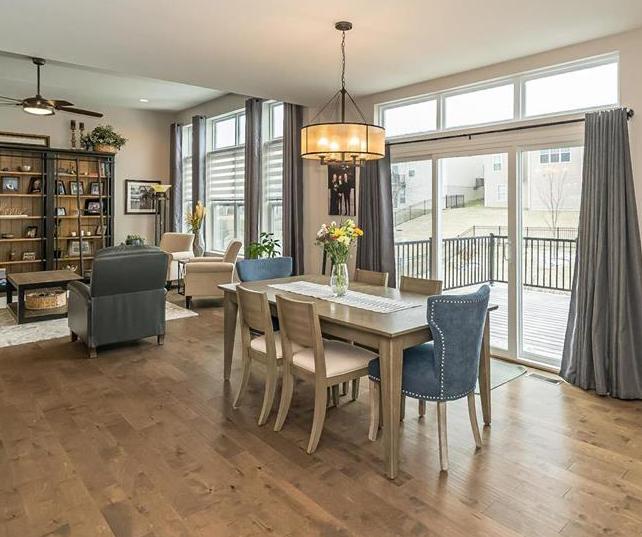

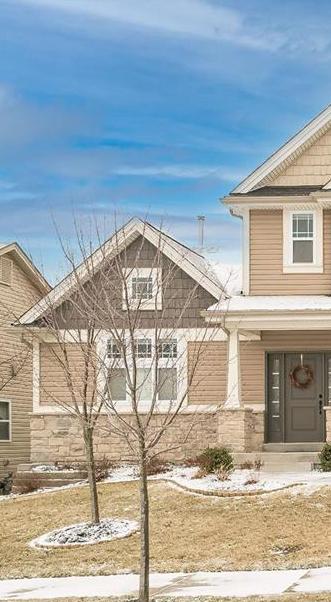
CLICK HERE FOR LISTING INFO
PRESENTED BY:
Beth Sosnoff
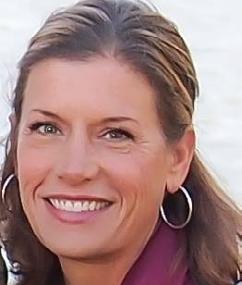

636.530.4066
beth.sosnoff@bhhsall.com
Amy Meier
636.530.4061
amy_meier@sbcglobal.net
2313 De La Croix
St Charles, MO 63301 | Offered at:
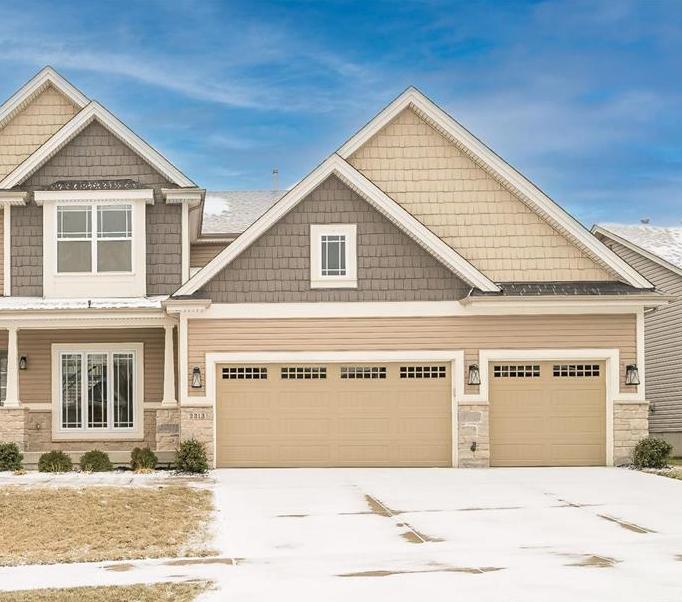
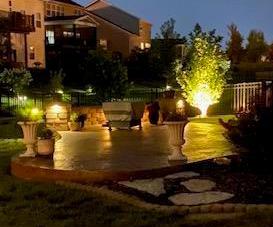
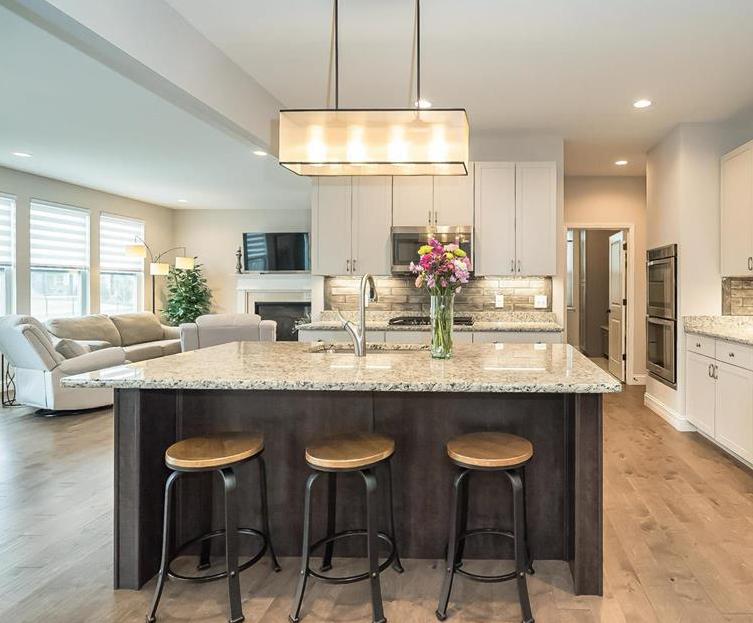
$586,000
What an opportunity to take this well-maintained, much-loved, 1-owner home & call it yours - it’s ready & waiting for your new memories to be made & your custom touches to be added! The house is more “new” than “old”, as the owner has hardly lived in the house due to career travels. The dramatic 2-story great room is eye-popping with its wall of windows & serves as the center-point of the main floor! So much to treasure about this home: 9’ main floor ceilings, bay windows, vaulted & coffered ceilings, 42” cabinets, pull-out drawers, double oven, walk-in pantry, mud room, gas fireplace, switch-back staircase, fresh/neutral paint tones, & newer roof, gutters & downspouts! Additional value-added amenities include the 3 car garage, 2 HVAC systems, 3 full baths upstairs, & LL rough-in bath - prime for finishing if you wish! There is so much room throughout this entire home, & the privacy of the trees in the backyard are just additional reasons you will want to make this your next home!
CLICK HERE FOR LISTING INFO
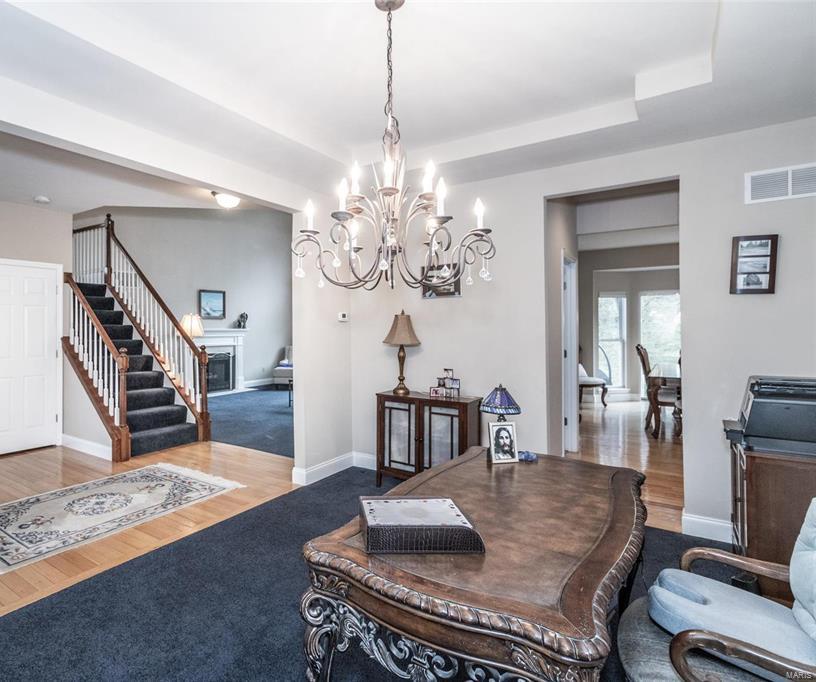
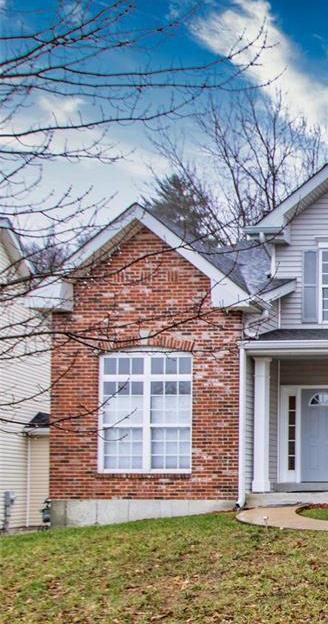
PRESENTED BY: Christine Mastis Realtors
314.753.4360
636.343.7800
christine@christinemasteisrealtors.com
www.ChristineMastisRealtors.com
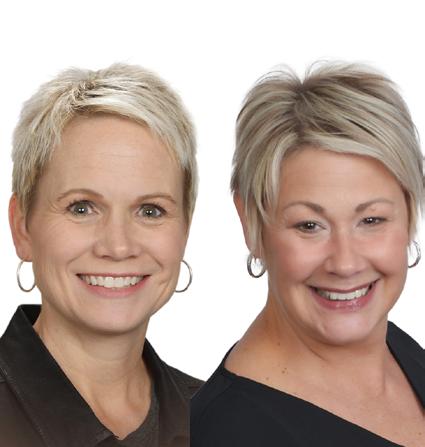
| Offered at:
1442 Hawkins Meadow Dr Fenton, MO 63026
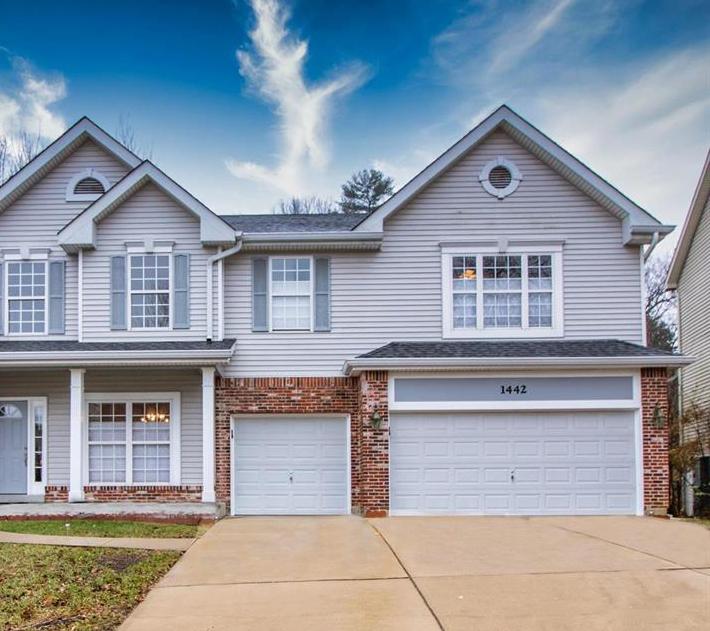
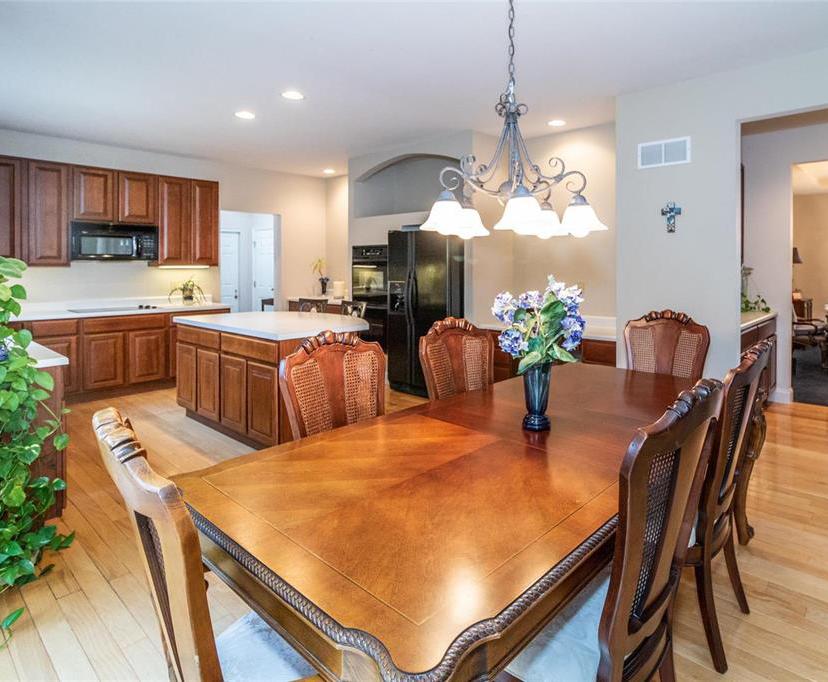
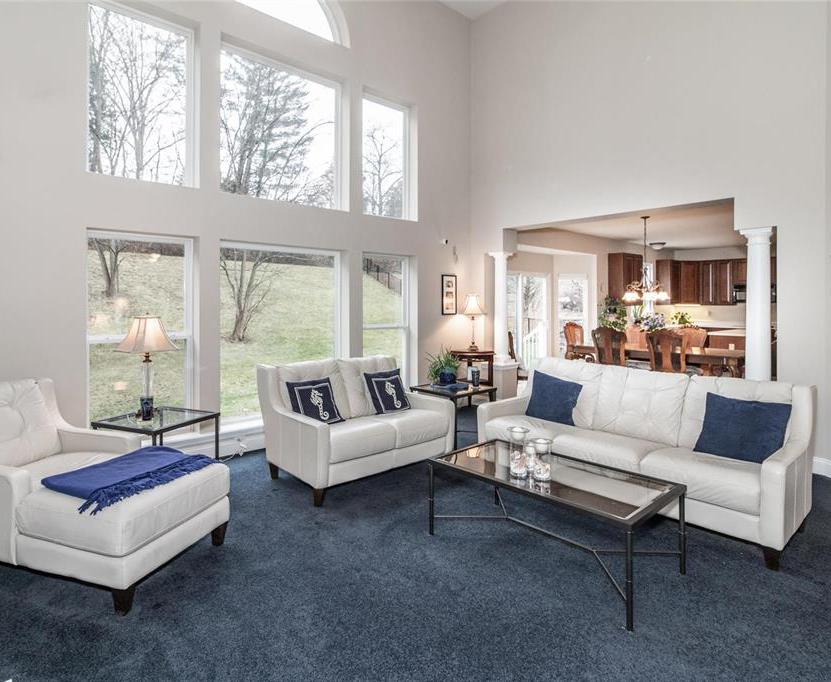
The
Adult 1 1/2 story, 4 bedrooms, 3 1/2 baths, hearth room. Approximately 4,800 square feet. Optional port cochere available.
Stonechase on Conway
Only 2 opportunities remain for Simon Homes’ Stonechase community! You may select a home from our extensive portfolio or we can custom design a home that fulfills all of your requirements! Stonechase on Conway is a gated community located at the south side of Conway and east of Woods Mill / 141 in Town & Country and features lots over one acre in size. Every home comes with a 10 year limited warranty.
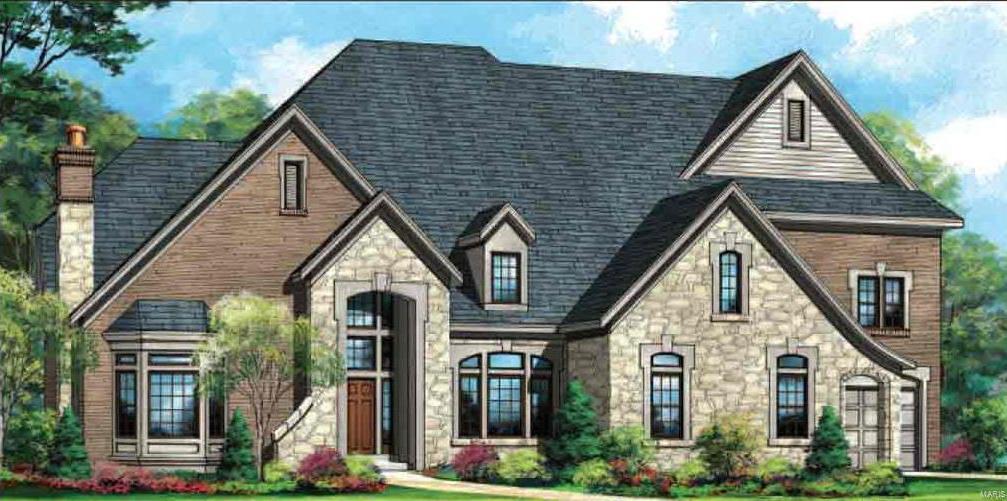
PRESENTED
BY: Patershuk Partners
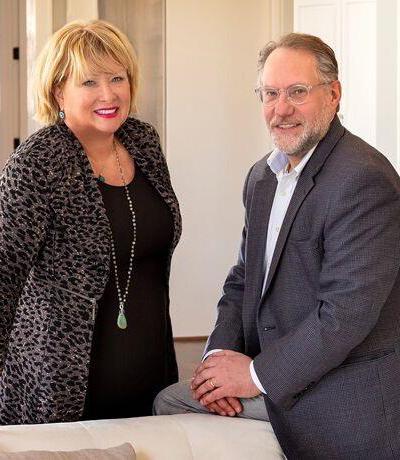
314.477.7673
314.872.6714
dpatershuk@bhhsall.com
rpatershuk@bhhsall.com
Simon Homes goes above & beyond the standard features offered by most builders. Click HERE to view Luxury Standard Features
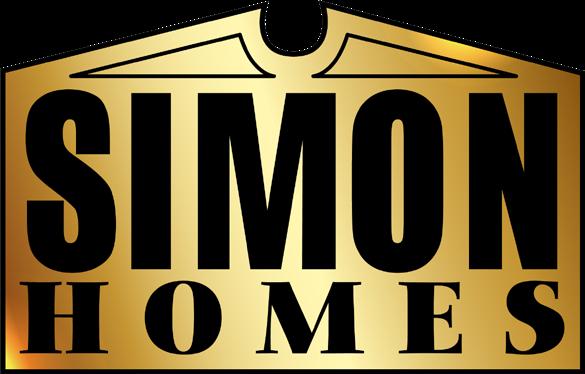
Town and Country | New Construction Bridlespur
Diane & Rod Patershuk
patershukpartners.com
The Belle Meade
Adult 1 1/2 story, 4 bedrooms, 3 full baths, 2 half baths, hearth room. Approximately 4,800 square feet. Optional porte cochere available.
The Mooreland
Adult 1 1/2 story, 4 bedrooms, 3 full baths, 1 half bath, hearth room. Approximately 4,850 square feet. Optional porte cochere available.
The Cambridge
Adult 1 1/2 story, 4 bedrooms, 3 full baths, 2 half baths, hearth room. Approximately 4,259 square feet. Optional porte cochere available.

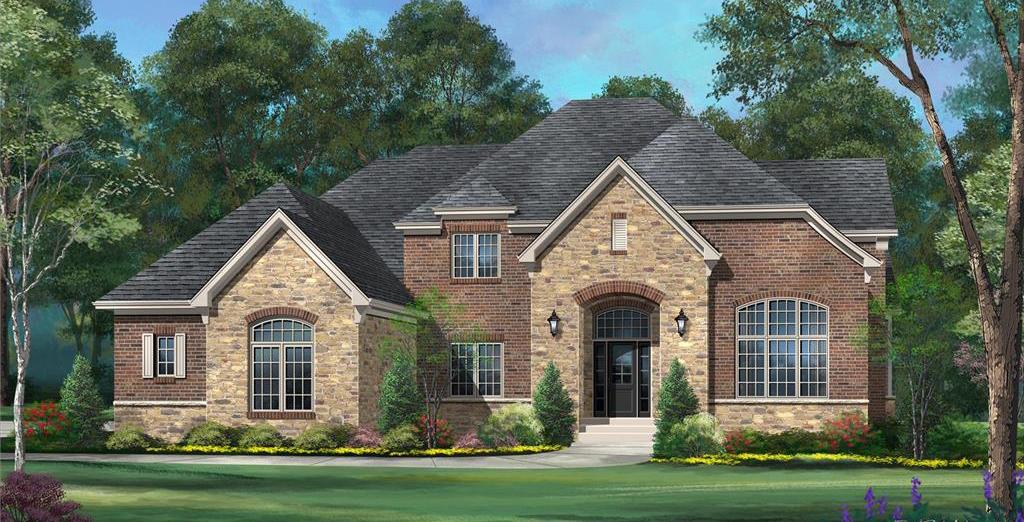
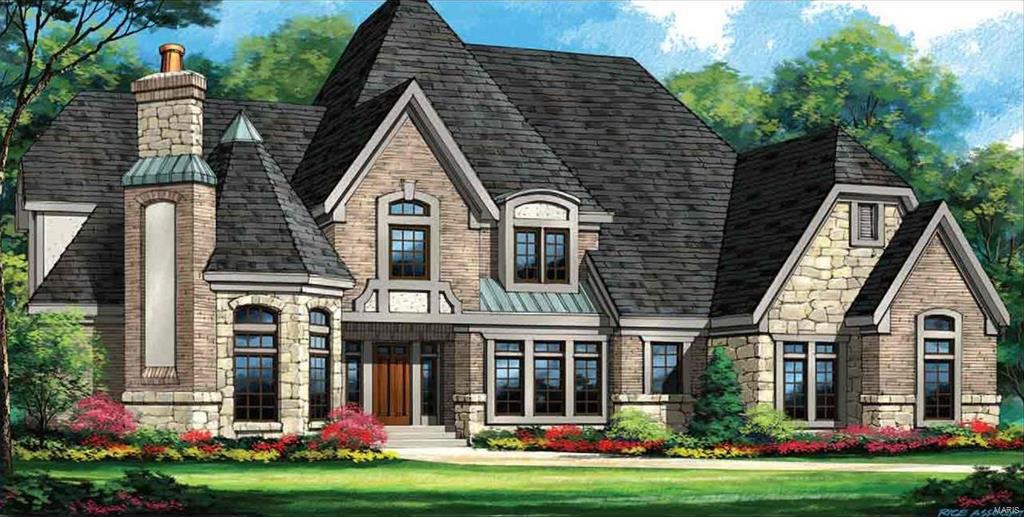
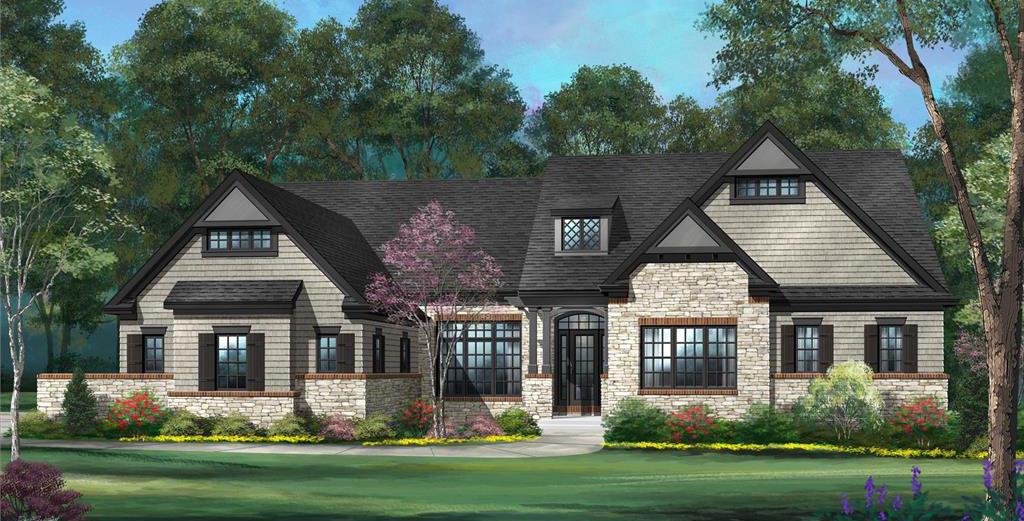
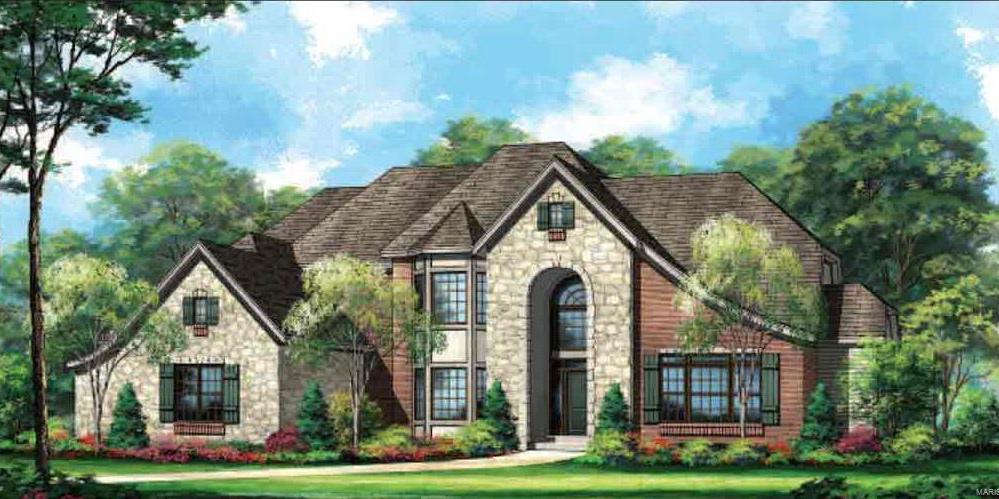
The Berkshire
Split ranch, 4 bedrooms, 3 full baths, 1 half bath, hearth room. Approximately 5,158 square feet. Optional porte cochere available.
The Chesapeake
Adult 1 1/2 story, 4 bedrooms, 3 baths, 1 half bath, hearth room. Approximately 5,187 square feet. Optional port cochere available.
The Nantucket
Split ranch, 4 bedrooms, 2 full baths, 1 half bath, hearth room. Approximately 3,292 square feet. Optional porte cochere available.
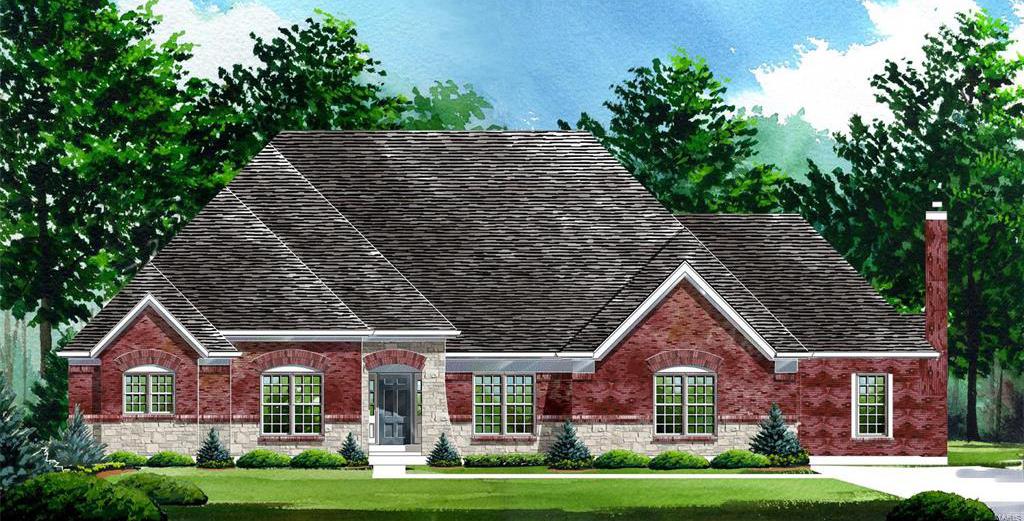
WHEN EXCEPTIONAL QUALITY AND SERVICE ARE EXPECTED

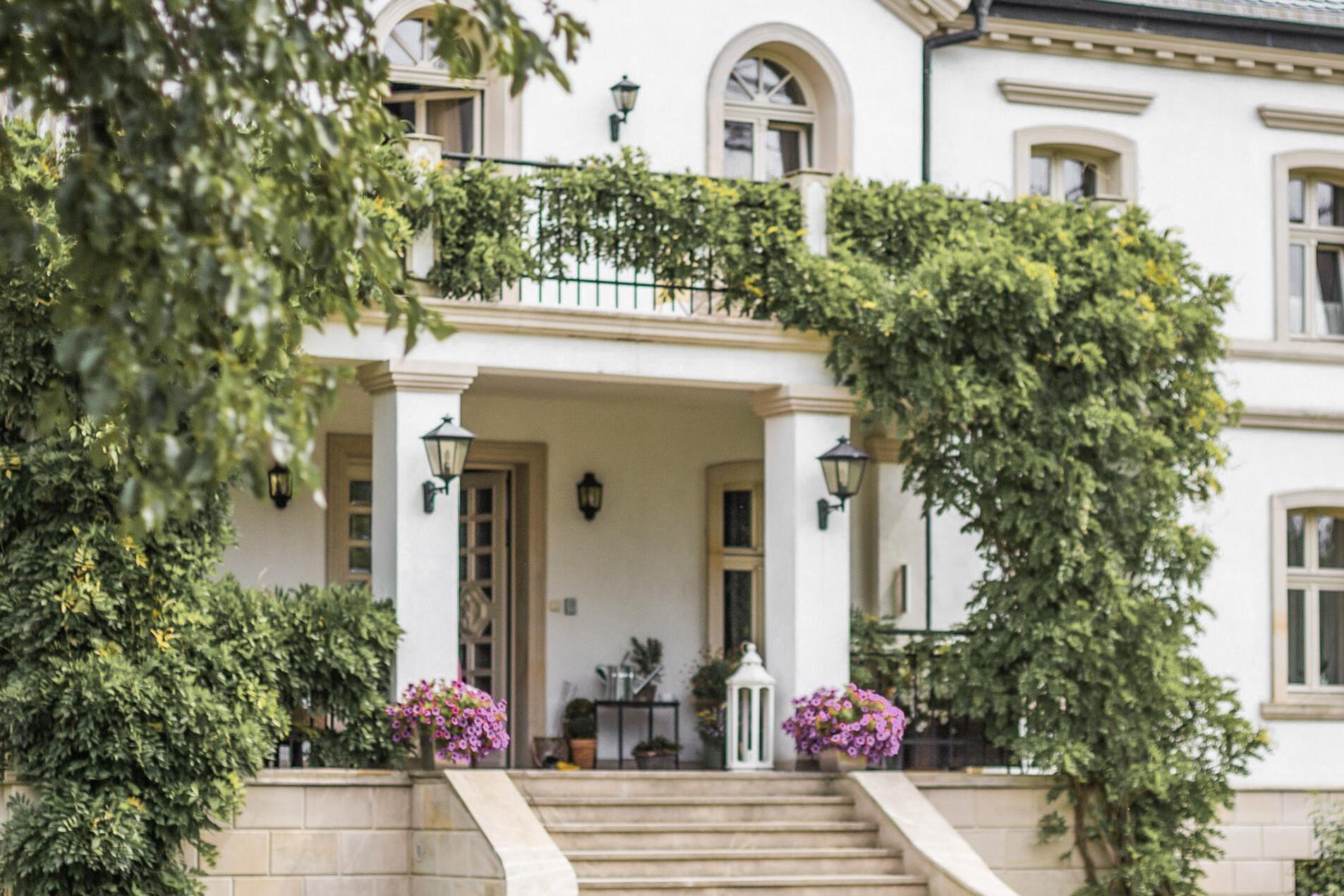









 Berkshire Hathaway HomeServices does not endorse any of the products or vendors referenced on this material. Any mention of vendors, products, or services is for informational purposes only.
Berkshire Hathaway HomeServices does not endorse any of the products or vendors referenced on this material. Any mention of vendors, products, or services is for informational purposes only.











































































































