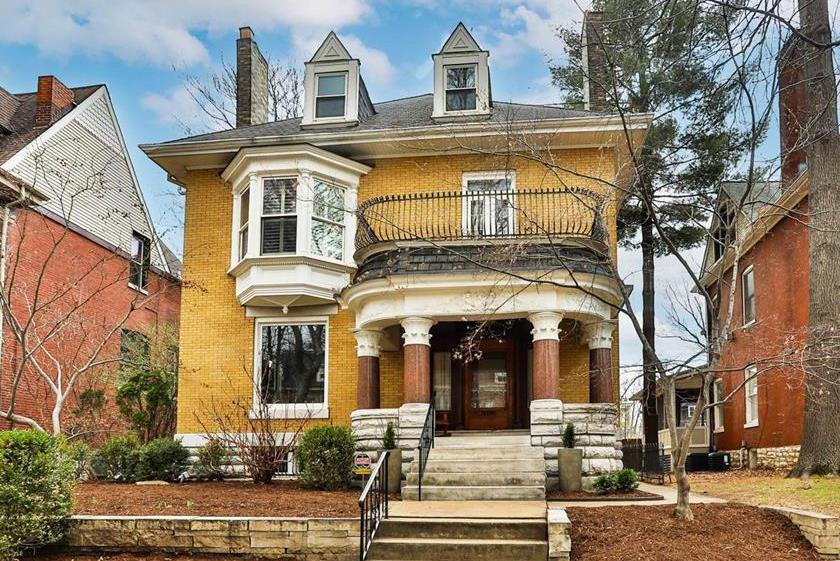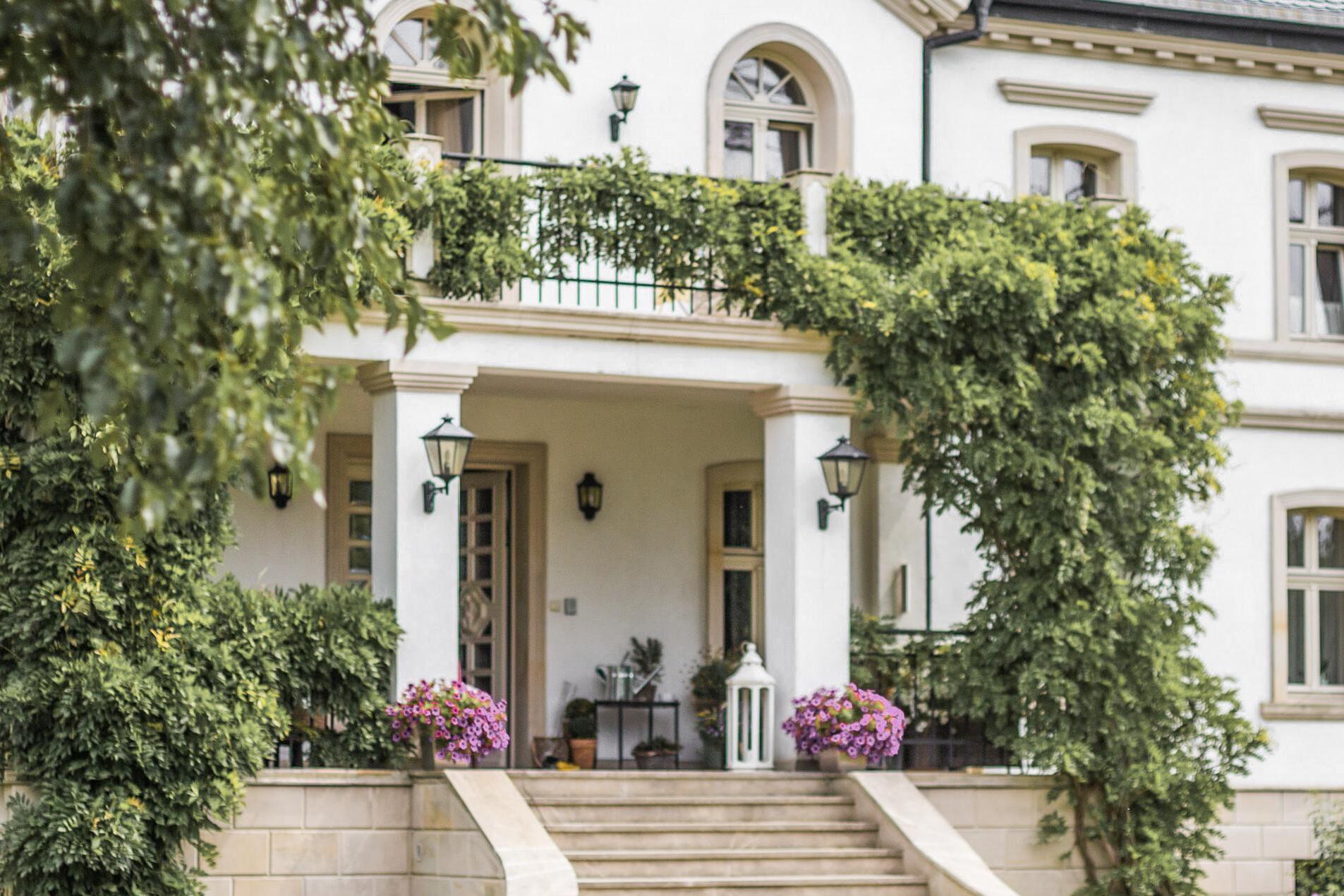YOUR ALLIANCE OF TRUSTED REAL ESTATE SERVICES
Berkshire Hathaway HomeServices Alliance Real Estate is proud to be a full service brokerage for all your real estate needs, providing a single integrated collaborative experience for all your real estate transactions. Our goal at each stage of your experience is to exceed your expectations. One of the more critical elements of the transaction is the ability to offer competitive pricing and superior service for title, mortgage, home warranty and insurance to ensure a seamless process.
phmloans.com
Prosperity lenders work closely with their clients to help customize the entire process before they start looking at properties. We focus on their goals and what they want to accomplish financially to help find a loan product that works for them, making sure their experience is as enjoyable and hassle free as possible.
alliancetitlegrpstl.com
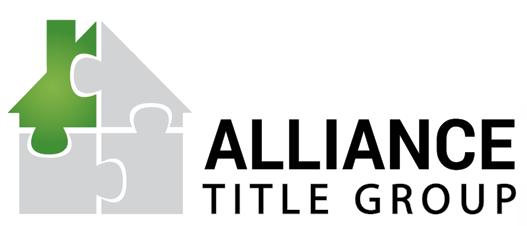
Providing professional title insurance and closing services from facilities within or near our sales offices. Backed by the most powerful underwriters in the industry and supported by some of the strongest staff in the metro area, their experience and expertise ensures the expectations of our clients are exceeded!
onlinehsa.com
Offering comprehensive, affordable home warranty coverage with customer service that’s second to none. Homeowners have greatly benefited from their relationship with HSA home warranty.
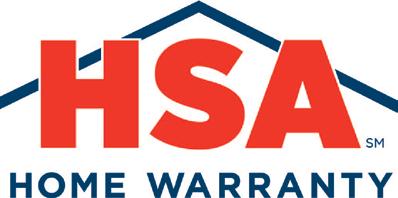
homeservicesinsurance.com
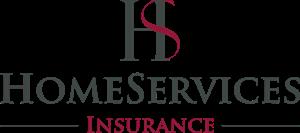
When you look to insure your house, we’ll help you shop for the best rates and most appropriate coverage to match your needs. HomeServices
Insurance is an independent insurance agency that is committed to helping you find the best possible homeowner’s insurance policy.
Berkshire
of the
or
on this material. Any mention of
is for informa-
only.
Hathaway HomeServices does not endorse any
products
vendors referenced
vendors, products, or services
tional purposes
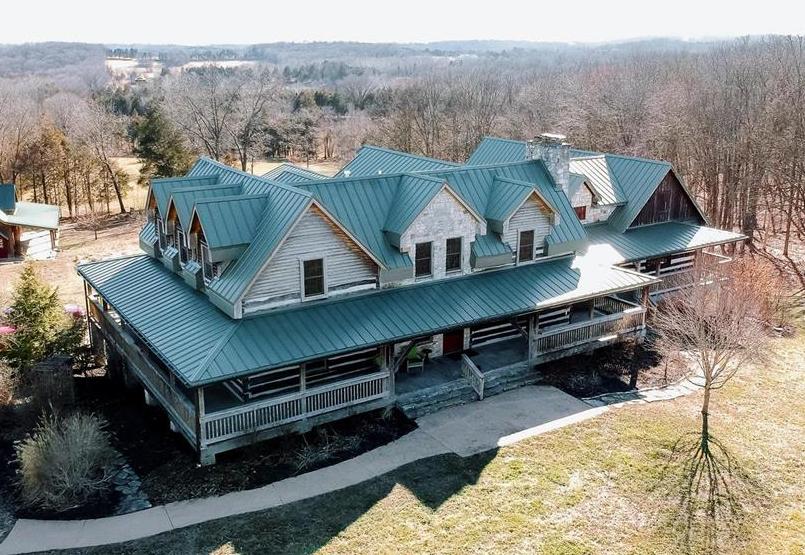
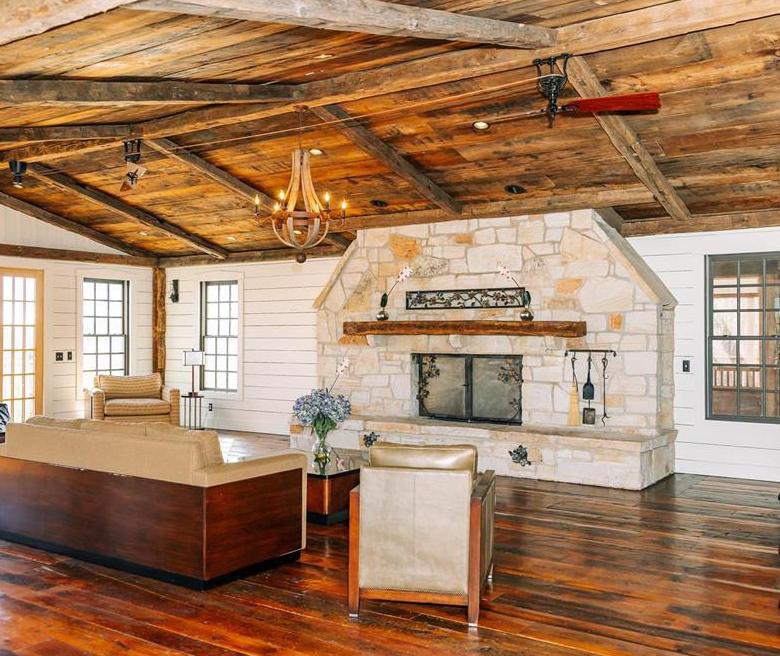
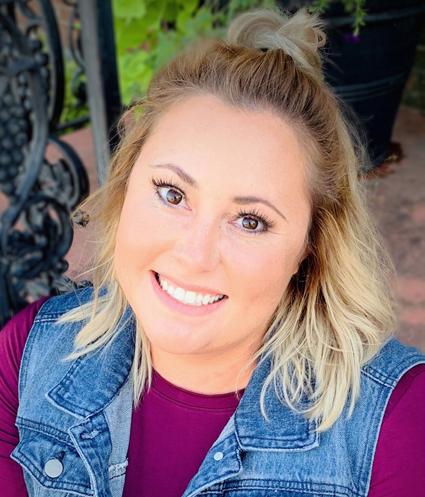
3501 Highway A Washington, MO 63090 | Offered at: $1,580,000 CLICK HERE FOR DETAILS PRESENTED BY: Morgan Elbert 636.584.1711 636.390.0505 morgan.elbert@bhhsall.com morganhomes4u.com
Magnificent 6 bedroom, 5 bath, authentic log & stone 2-story on 3.5 acres with over 6800 S.F. of living space. One of 4, custom fireplaces by Clark Glaser masonry is in the open, bright great room & gorgeous kitchen which features Vermont soapstone counters, Danby marble counter-island, custom cabinets, brick pizza oven, top of the line appliances & amazing 18’ ceiling. Spa quality master bath & upper & main floor laundry rooms. Warm board radiant heating is in the floors on the main level as well as geothermal and zoned forced air. Decking is all aromatic, Eastern Red Cedar with fantastic, 2,000 S.F. screened-in porch with its’ own custom fireplace! The walk-out lower level is pristine, with stamped concrete floors throughout, a kitchenette, full bath and bedroom. Wonderful estate located in a beautiful setting.
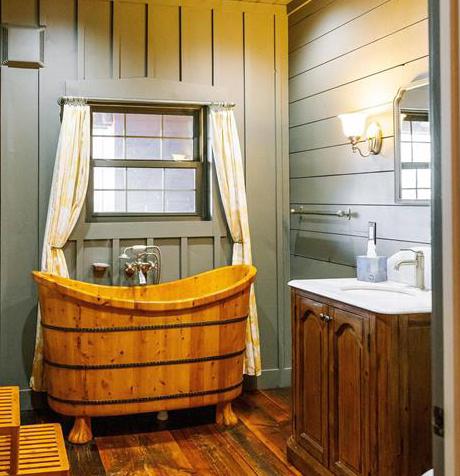
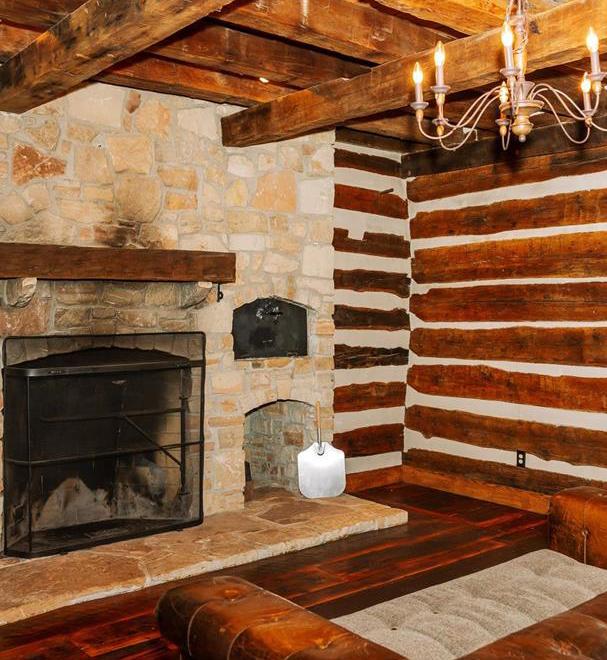
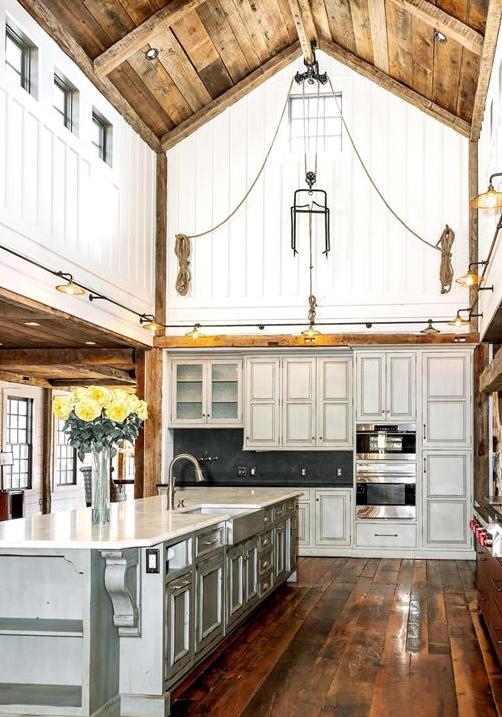
CLICK HERE FOR DETAILS 3501 Highway A

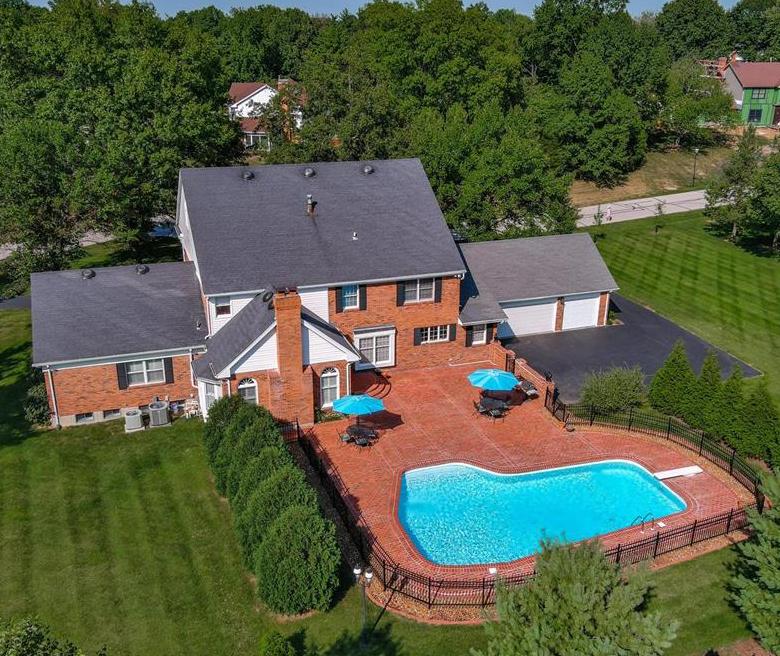

1005 Cabernet Drive Town and Country, MO 63017 | Offered at: $1,329,000 CLICK HERE FOR DETAILS PRESENTED BY: Patti Blumeyer 314.409.1485 314.997.7600 pblumeyer@bhhsall.com pattiblumeyer.com
Meticulously maintained. Family freindly. Top drawer upgrades! Custom-built home by current owners, is PERFECT for entertaining inside and out. A Spacious & Open Floor Plan flows from room-to-room w/French Doors leading to a Generous Brick Patio, Attractive Pool & Peaceful Setting. A remodeled Kitchen w/large working island, top appliances & back stairway, enters off a back door entry Mud Room w/half bath & Laundry Room. Breakfast Area, open to kitchen, has been opened to the Great Room...all w/French Doors &/or Windows overlooking a Beautifully Landscaped Acre. Great Room is a step off the Living Room, has a wet bar servicing both rooms & leads to a handsomely paneled Den/Study. Step to a spacious 1st Floor Master Suite w/updated Bath. 2nd floor has 4 large bedrms & 2 Jack-N-Jill baths. W/approximately 1000 sqft. of welldesigned finished space, the LL says, “Come gather here!” Enjoy Wood Floors, Lovely Millwork, Circle Drive & 3 car garage. MOVE IN READY!
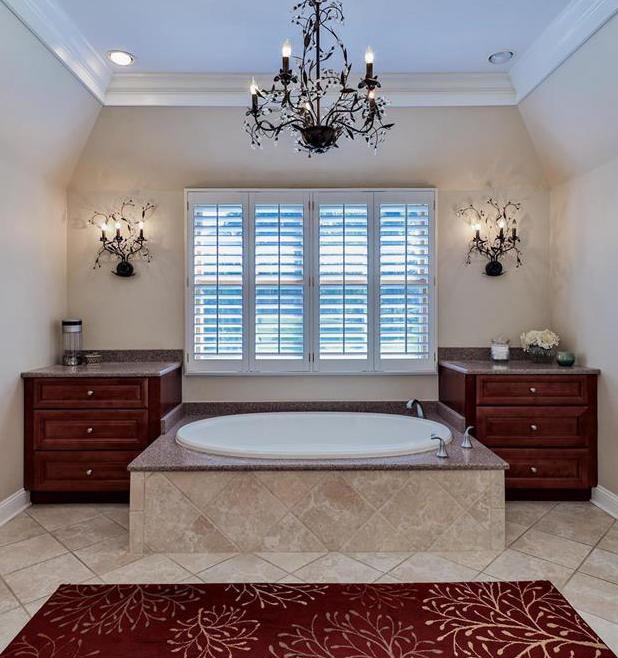

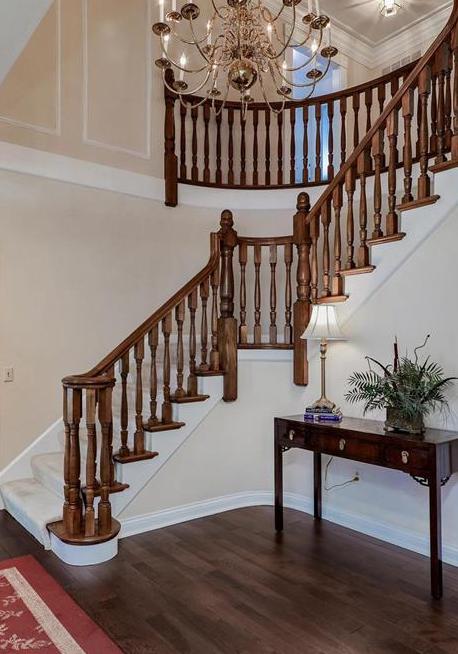
CLICK HERE FOR DETAILS 1005 Cabernet Drive
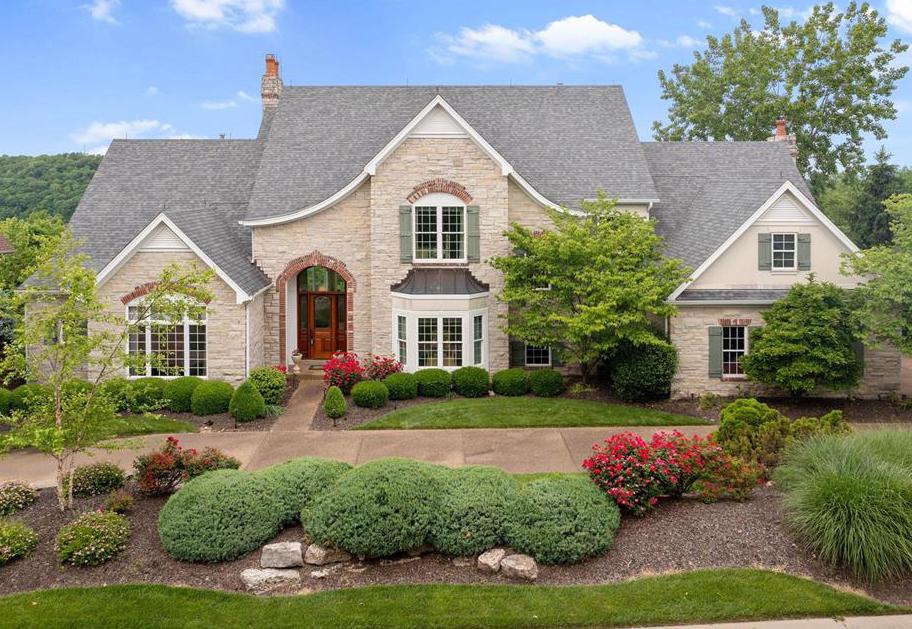
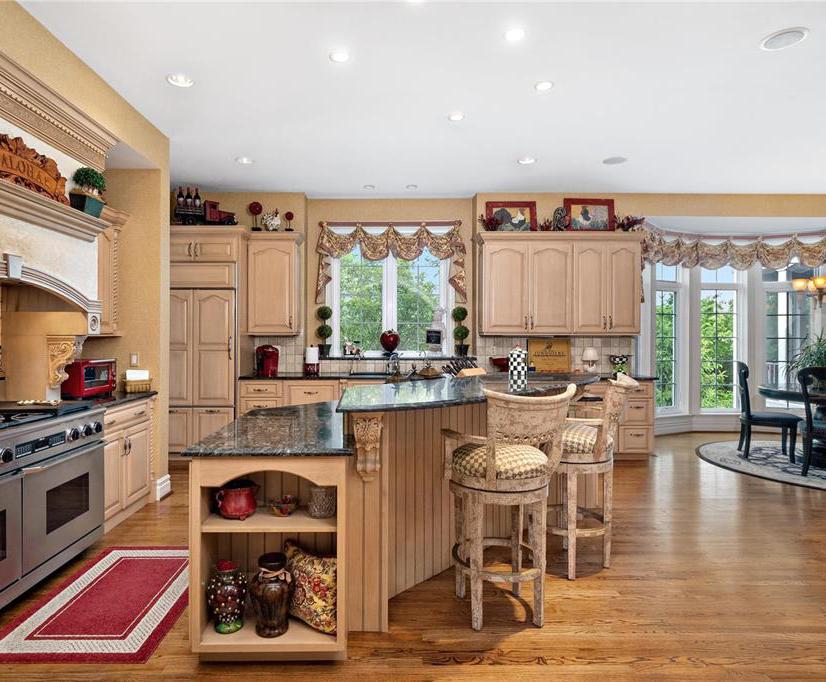

335 Merlot Lane St. Albans, MO 63073 | Offered at: $1,200,000 CLICK HERE FOR LISTING INFO PRESENTED BY: The Monschein Team Kristi Monschein-Desantis 314.954.2138 JT Monschein 314.265.7001 info@themonscheinteam.com themonscheinteam.com
This stunning, custom, 1.5 story atrium in St. Albans is situated on a private lot with extensive landscaping and a pond. Beautiful wood floors & custom millwork throughout the ML. 2 story entry foyer, a large dining rm & a step-down study with built-ins. The 2 story great rm features built-ins, a fireplace & a walk-behind wet bar. The fabulous kitchen boasts numerous updates, a center island, upgraded appliances, gas range & opens to the breakfast rm & hearth rm with a fireplace & access to the screened-in porch. The ML master suite offers a bay window & a full luxury bath with double vanities, a walk-in shower, a whirlpool tub & double walk-in closets. 3 additional bedrms, all with a private full bath, & a loft can be found on the UL. The finished walk-out LL boasts a large rec rm with a walkbehind wet bar, media rm, exercise/bedrm, game rm, billiards area & full bath. Additional features include 4-zoned HVAC, circle drive, 3 car garage, patio & so much more!
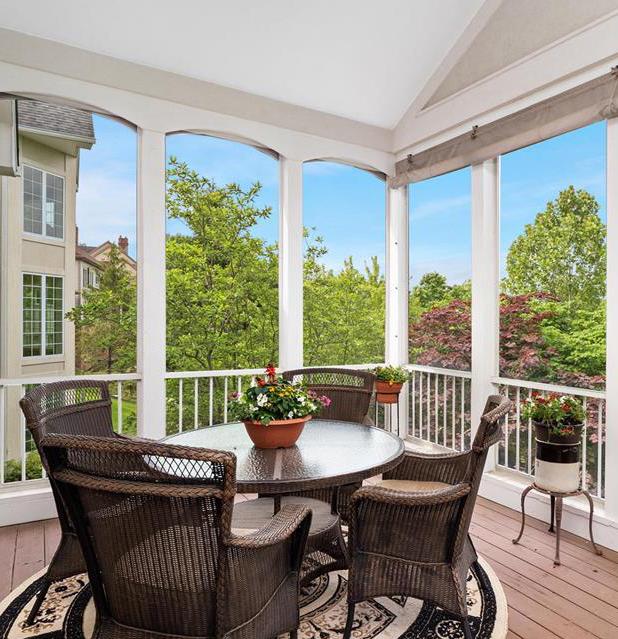
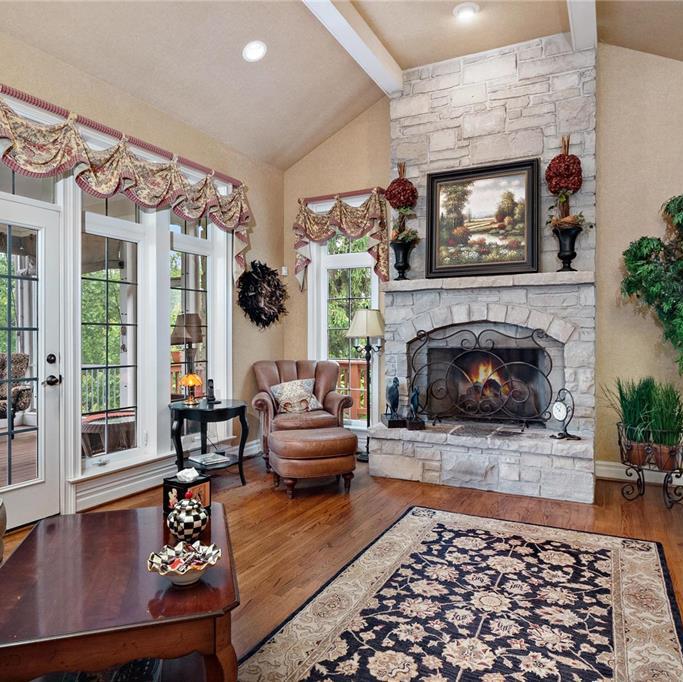
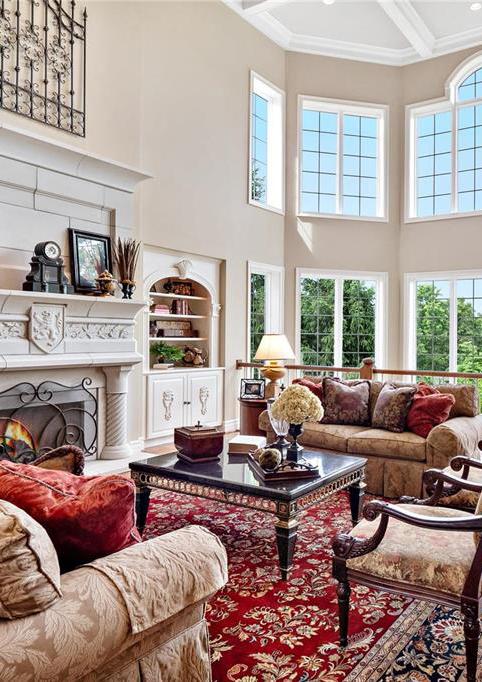
CLICK HERE FOR DETAILS 335 Merlot Lane
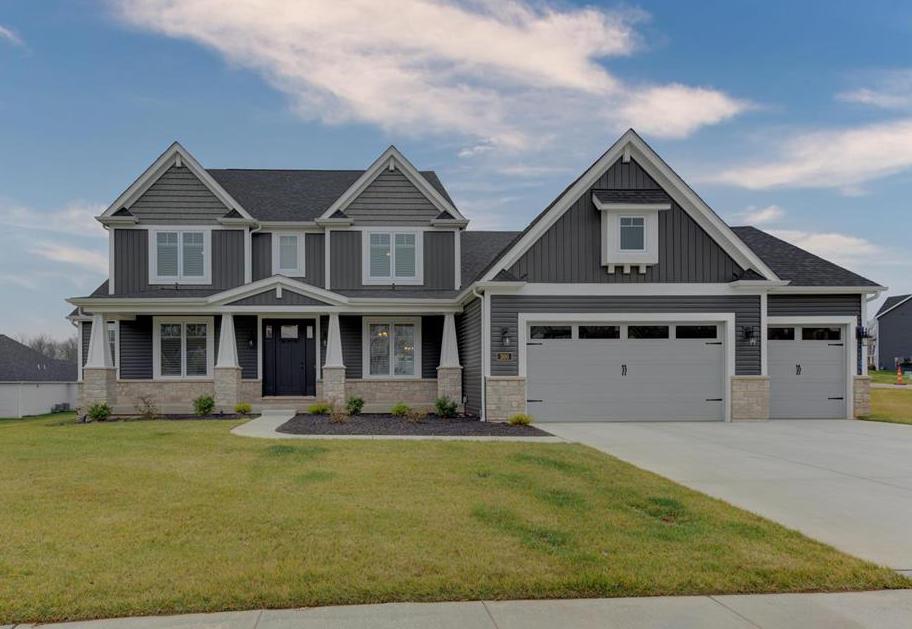
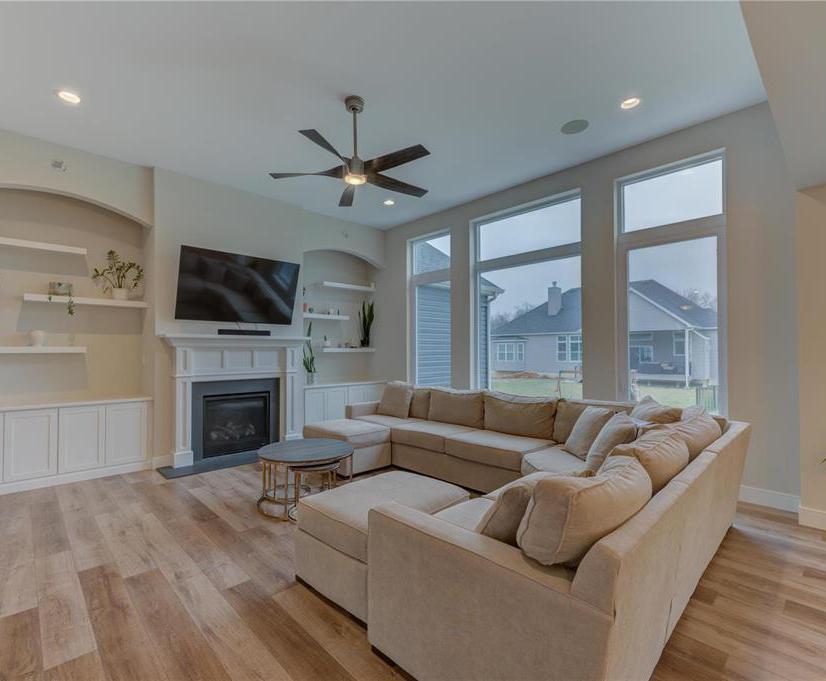

300 Deep Ravine Court St. Charles, MO 63301 | Offered at: $850,000 CLICK HERE FOR LISTING INFO PRESENTED BY: Tom Bruening 314.308.4300 636.202.4242 tom@cbtom.com cbtom.com
This Luxurious 1 1/2 Story Rainier Elevation G is on a corner with cul-de-sac each way. Over 4000 sq ft of function and design with 5 bedrooms & 3.5 baths. Covered porch to open foyer with your home Office and formal Dining. Massive Great Room w/gas fireplace and custom shelving, window wall of glass, super size nook & Kitchen, huge island Breakfast Bar, Quartz counters, SS double ovens, drawer microwave, 5 burner gas cooktop and built-in big time refrigerator. Custom shutters, crown, big base, colonist doors, open stairway w/iron spindles as shown. Luxury Master on the Main, adult height vanities, huge walk-in with natural light, 4 large bedrooms up with 2 full baths and step up Loft. Covered Patio with speakers & fan, gas line available for grill. 3 car garage w/6 ft added and 220 for EV. A great home on the corner with courts in Sandfort!
300 Deep Ravine Ct

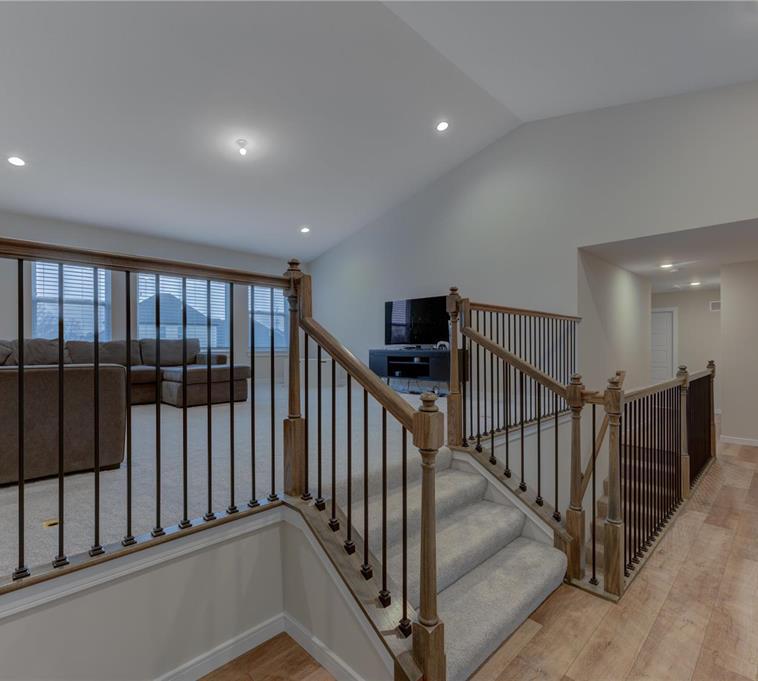
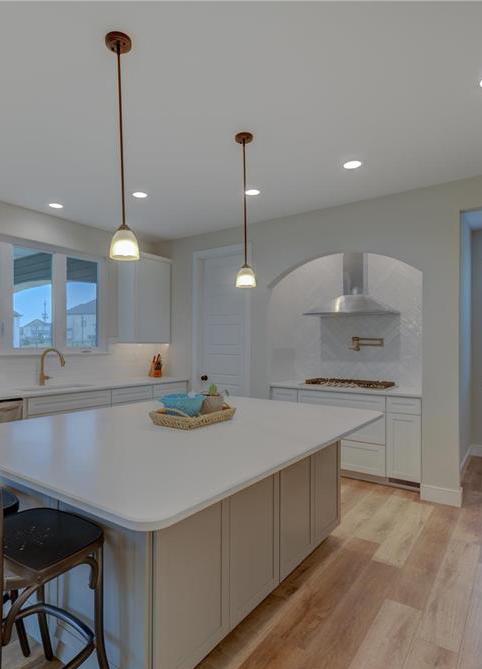
CLICK HERE FOR DETAILS
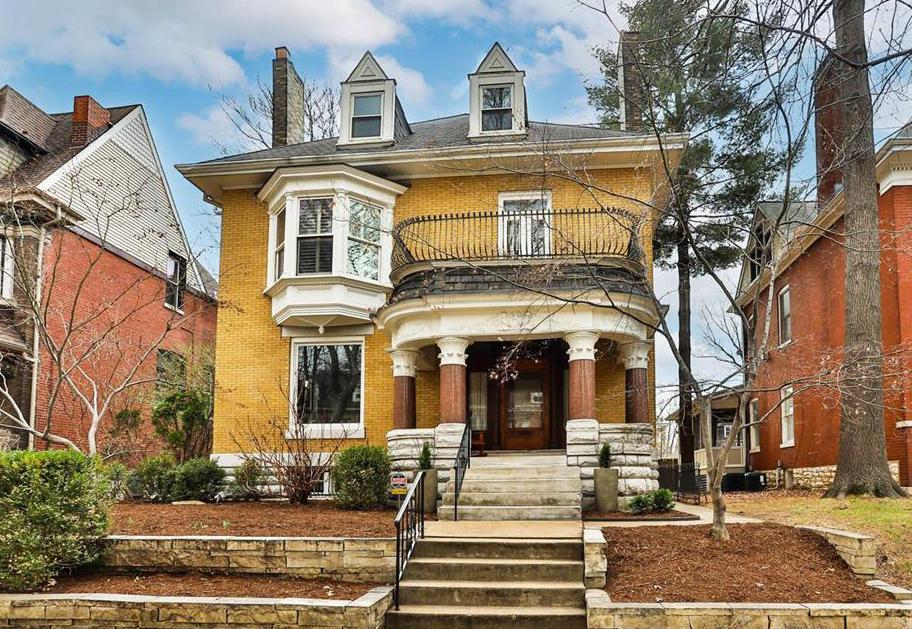
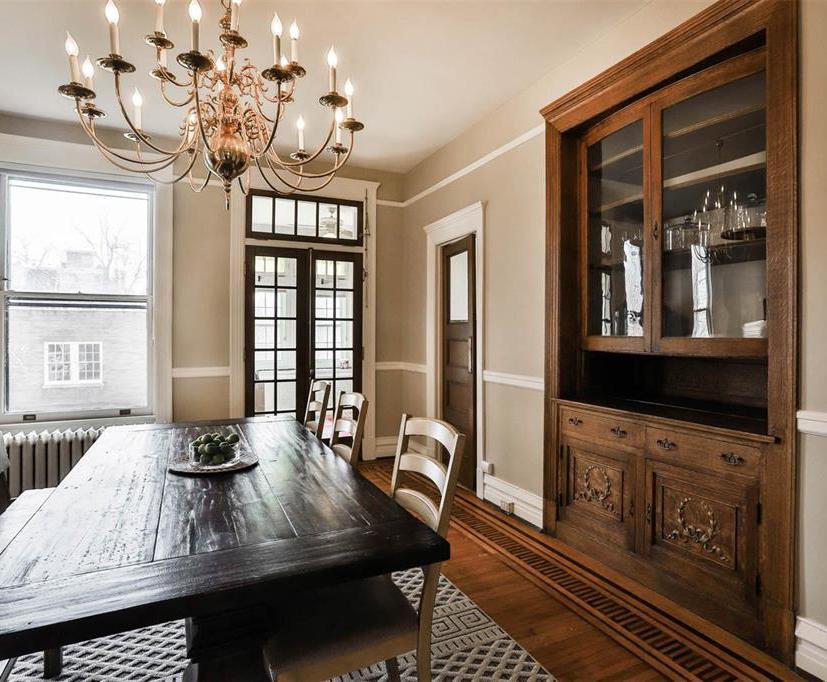
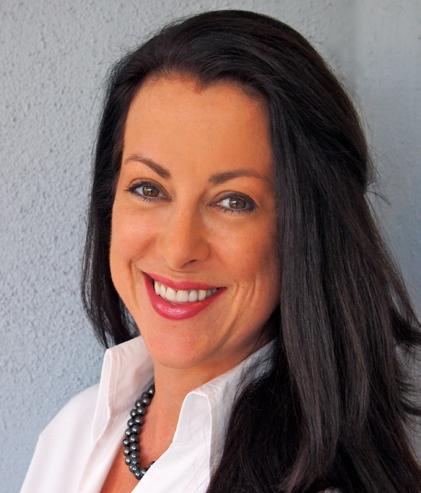
5098 Westminster Place St. Louis, MO 63108 | Offered at: $810,000 CLICK HERE FOR LISTING INFO PRESENTED BY: Sheila Jones 314.872.6684 314.997.4610 sheila.jones@bhhsall.com soldbysheilajones.com
Extraordinary turn-of-the-century home - granite columns and an oak-clad vestibule lead to a grand entry hall w/ oak panels and dramatic staircase. The 1st fl. features a large living room, sitting room, and dining room w/ original built-in china cabinet, all w/ fireplaces and original mill work/tile. Features incl. 10-foot ceilings, stained glass windows, wood floors, 5 fireplaces, pocket doors, and plantation shutters. In addition, the property offers a Viking stove, SS appliances, convenient main floor laundry, butler’s pantry, breakfast room, cedar closets, custom-built dressing room, and a bright sunroom with views of the backyard. On the 2nd floor you will find a large primary suite, sunroom, addtl bedrooms, and bathroom. The 3rd floor has 3 beds, full bath, and family/home theater room. Large rear deck overlooking garden and 2-car garage. Located on a gated, tree-lined private street, minutes from Wash U, Hospitals, Forest Park, cafes, restaurants, galleries and New City School.

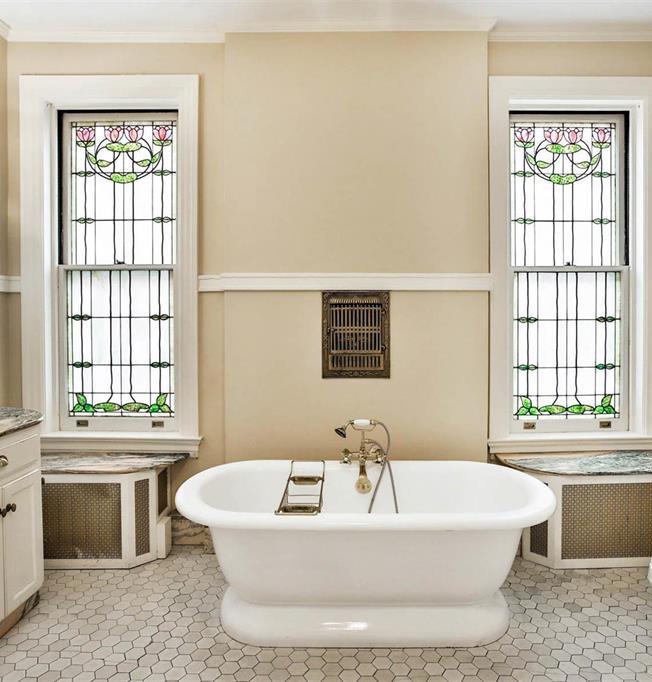
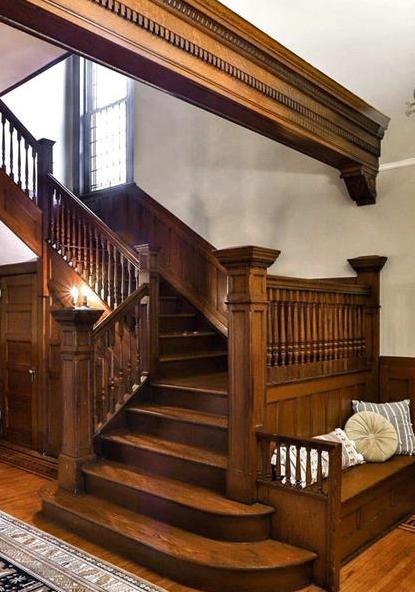
CLICK HERE FOR DETAILS 5098 Westminster
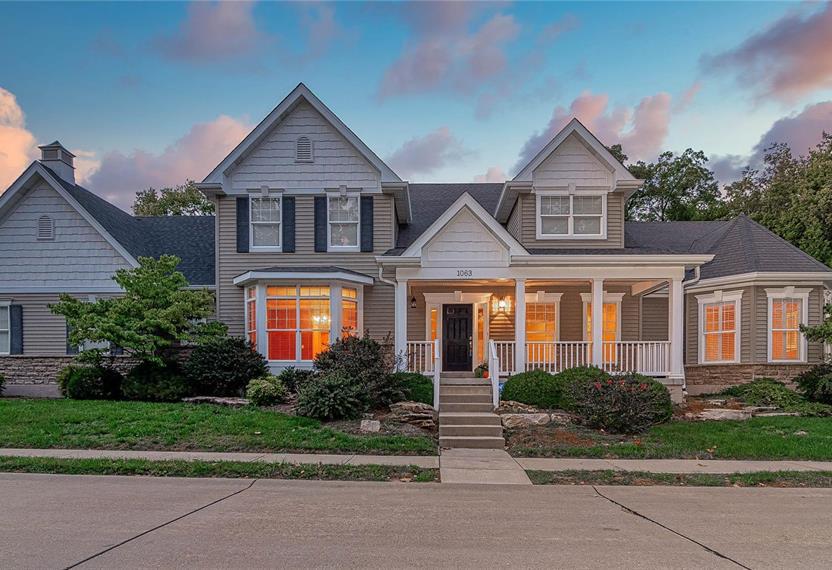
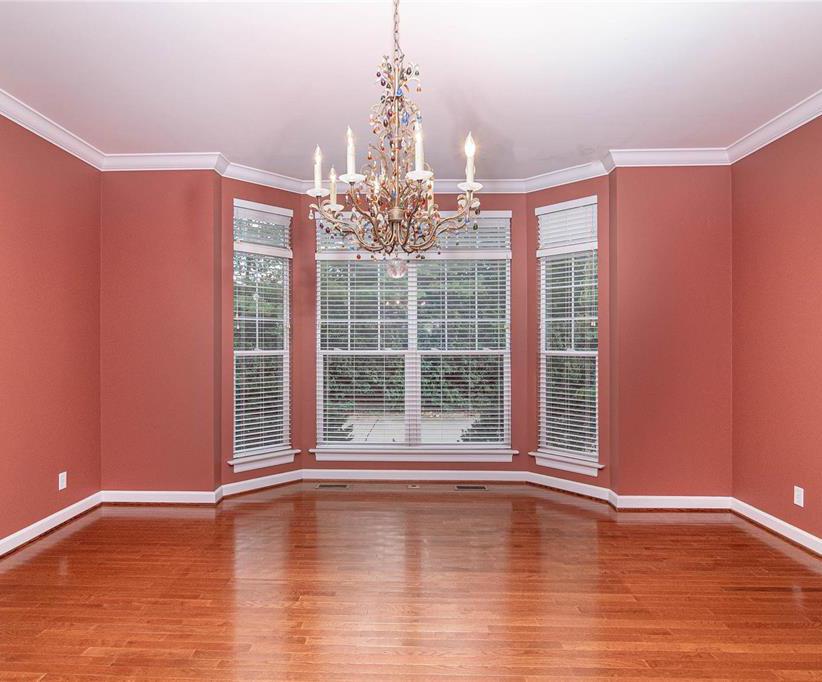
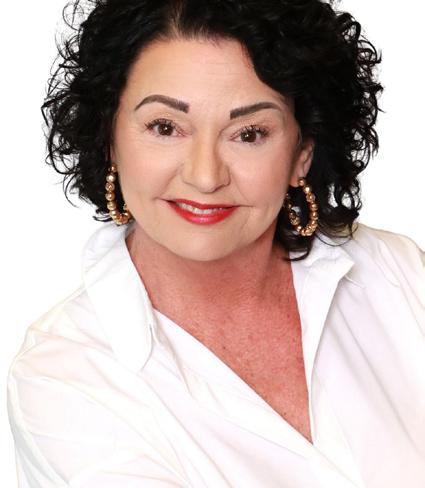
1063 Barberry Lane Kirkwood, MO 63122 | Offered at: $760,000 CLICK HERE FOR LISTING INFO PRESENTED BY: Pamela Berra 314.605.9015 314.872.6621 pamela.berra@bhhsall.com www.berrahomesales.com
Welcome to the historical Meramec Highlands! Kirkwood Schools right here with this Agape built custom home! This exquisite 1.5 story home is situated on .39 acres at the end of a cul de sac! Privacy! Approximately 3,300 sq ft of living space PLUS a lower level with extra pour ready to be finished, exit door to garage! You will be amazed at the space here! Enter into a 2 sty foyer, beautiful wood floors, main floor bedroom, living/separate dining rooms, open kitchen to breakfast room overlooking landscaped back yard & family room leads into this space as well! Main floor laundry off kitchen, ALL appliances included asis condition. Main bedroom has huge walk in closet, private bath with shower and jet tub too! Zoned HVAC , inground sprinkler system (just closed by Baxter Gardens). Upper level has nice sized bedrooms , super clean! 3 car attached side entry garage! This home is being sold as-is condition, seller to do no repairs. City of Kirkwood municipal FULLY PASSED!
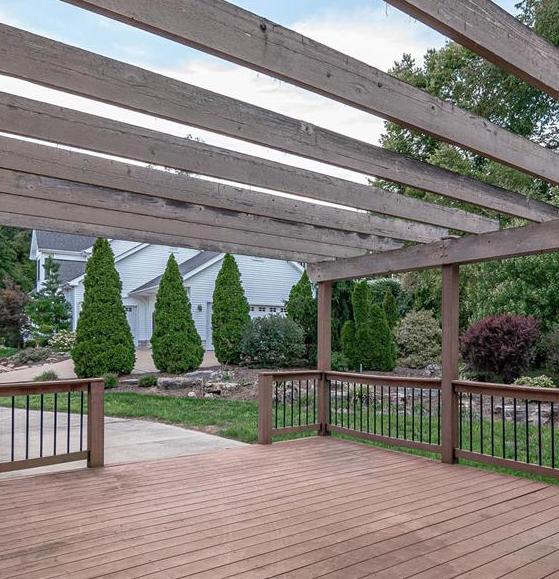
1063 Barberry
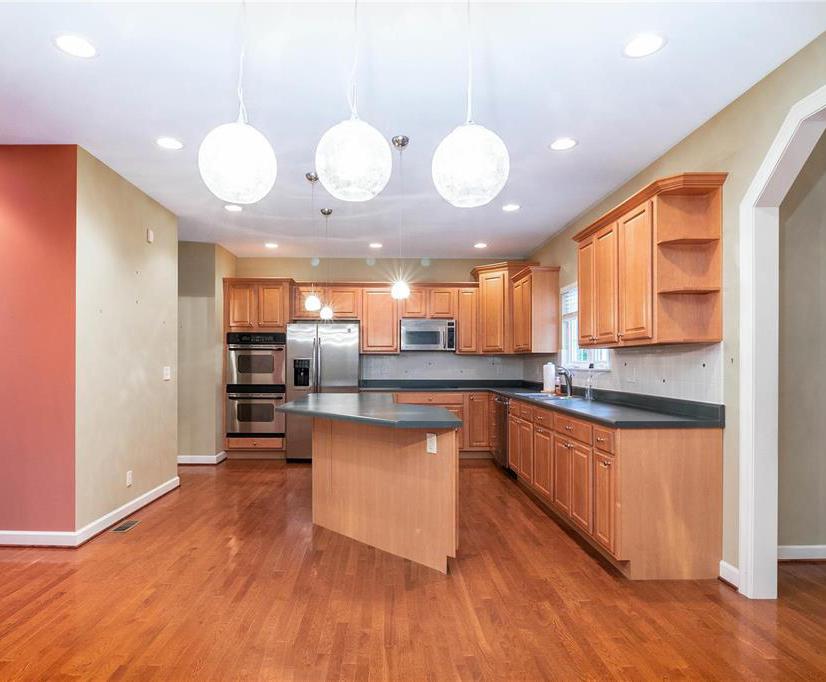
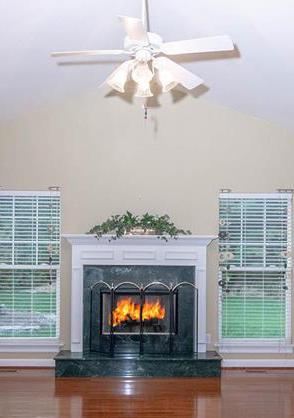
CLICK HERE FOR DETAILS
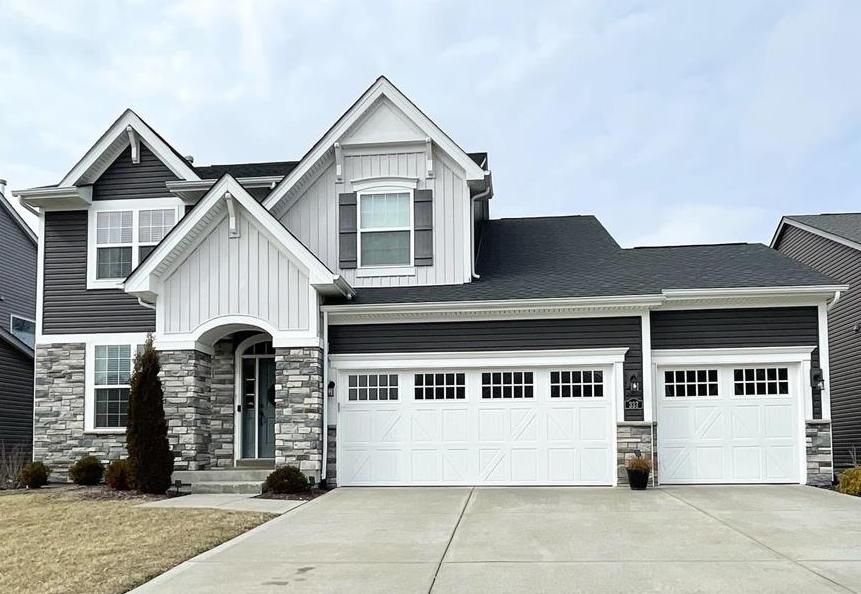
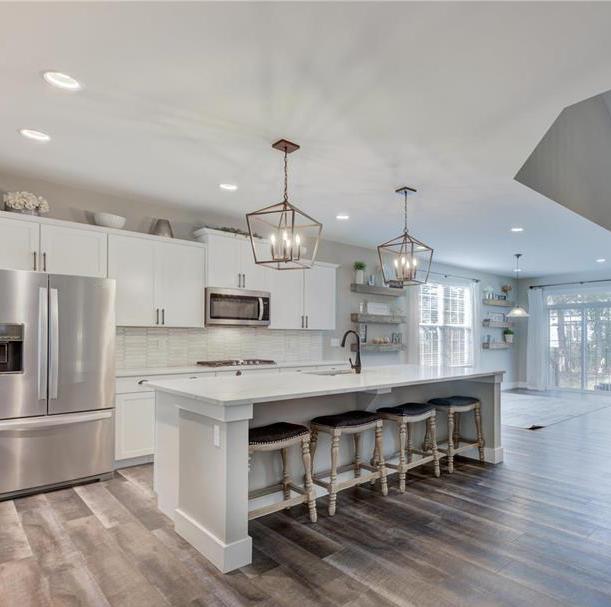
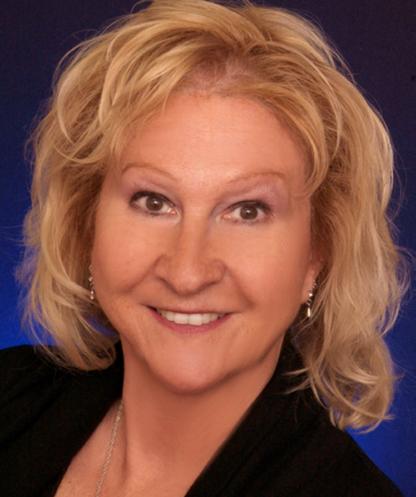
337 Haycastle Drive Lake St Louis, MO 63367 | Offered at: $675,000 CLICK HERE FOR LISTING INFO PRESENTED BY: Joann Price 314.303.7330 636.202.4240 joann.price@bhhsall.com www.joannprice.com
4100 Sq ft of living space w/Finished L.L, This Luxury 5 BR, 3.5 Ba 1.5sty is centrally located. Step in to the foyer, dining rm and Lg. Great Rm. W/vaulted ceiling, W/B fireplace incased by windows, luxury vinyl plank floor, vaulted ceiling. Opens to the kitchen w/center island (10x5) seats 6, quartz counter tops, White 42” cabinets, double oven, SS appliances, butlers pantry, walk in pantry, & gas cooktop. Breakfast rm (20X19) w/windows galore & walks out to the 24 X 12 patio. Mstr suite w/coffered ceiling, (8X8) California closet, sep tub & shower. Upper level w/3 Bedrooms (w/walk in closets) and a 12X11 Loft over looking great rm. Lower level w/Lg: BR., Rec.+ Game Rm & full Bathroom. Ample storage in Lower level. All this + O/S 3 Car Gar. Community amenities inc a pool house, zero depth entry pool, lazy river, sports court, lap lanes, walking trls, fitness stations & children’s play center. Easy access to Hwys 364, 40/61,shopping, restaurants and parks.
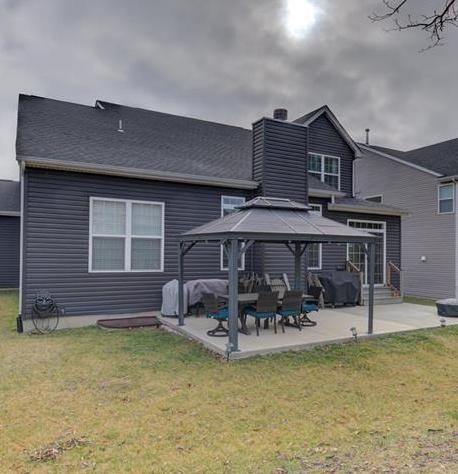
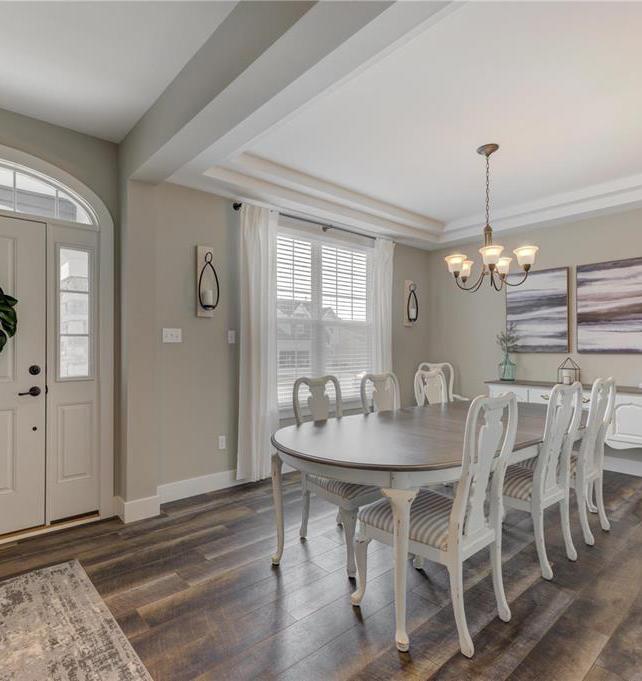
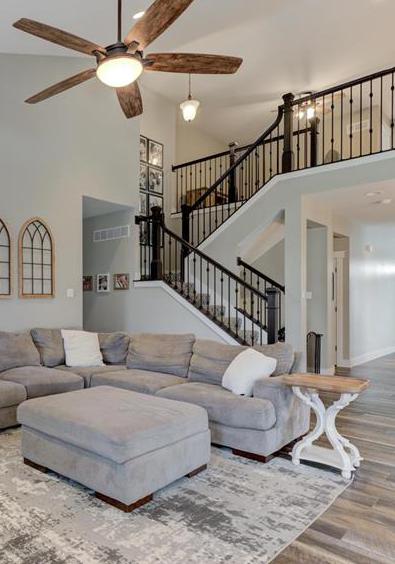
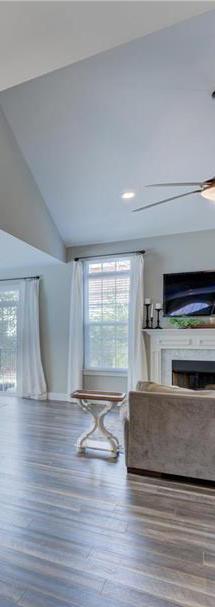
CLICK HERE FOR DETAILS
Haycastle Drive
337
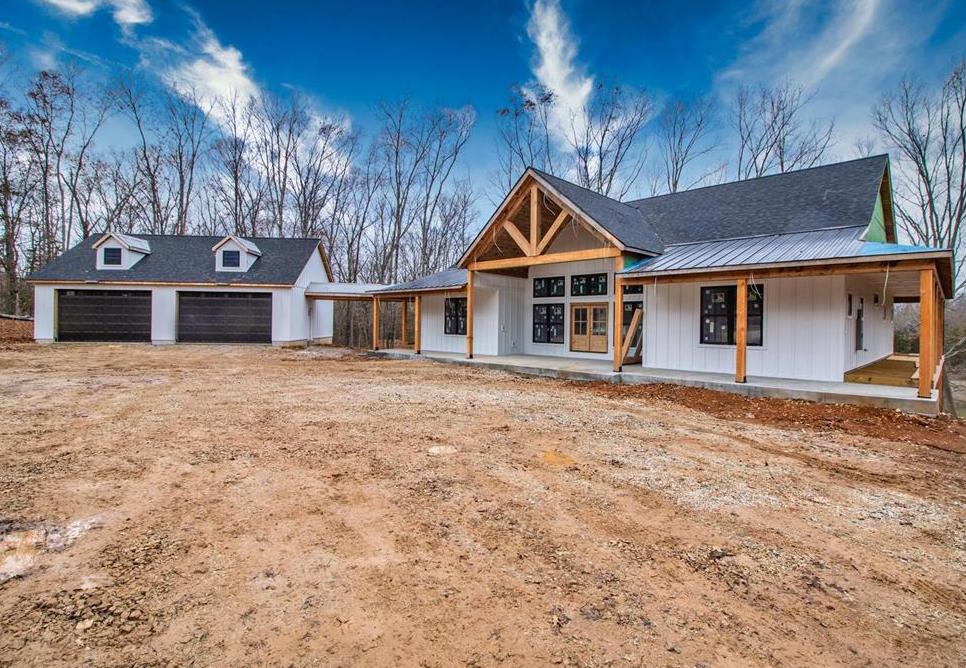
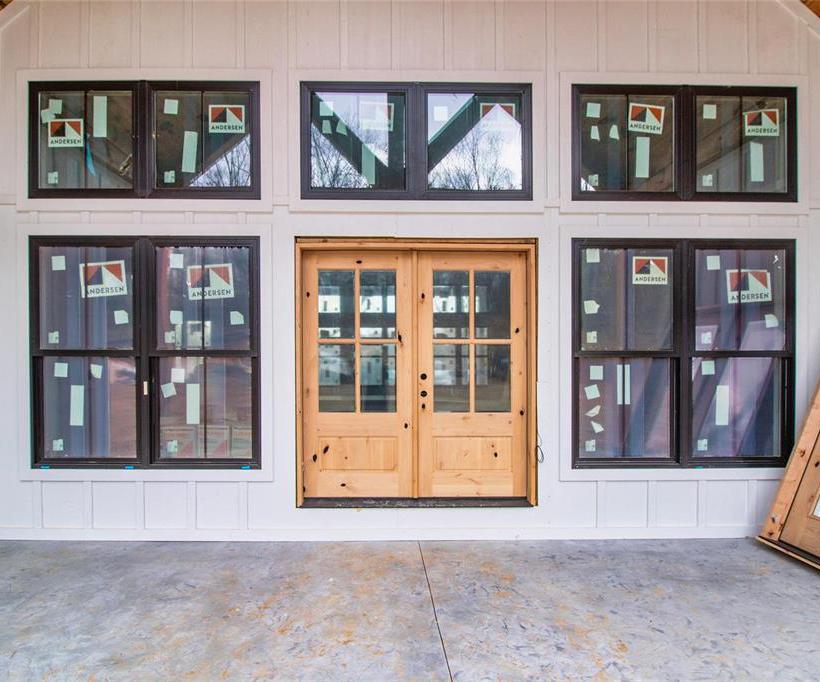
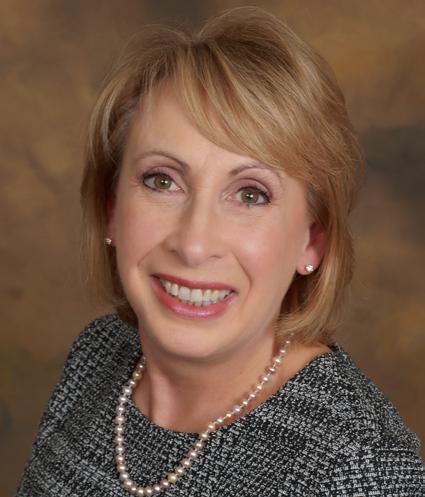
329 Antler Drive Hillsboro, MO 63050 | Offered at: $650,000 CLICK HERE FOR LISTING INFO PRESENTED BY: Rena Mooney 314.808.5759 636.680.8333 rena.mooney@bhhsall.com mooneyteam.com
This home is not being completed. Drywall is up. Here is your opportunity to finish this home as you like. Custom built Ranch 2492 Sq foot, 4 bed, 3 1/2 bath, 4 car detached garage on 10+ acres overlooking a shared pond. Wrap around deck, ML 2 bedrooms, 2 1/2 bath, 9 ft ceilings, great room 12 ft ceiling, laundry room. LL has 2 bedrooms, jack-n-jill bathroom, huge area for rec/family room, media room, vault room, 9 ft pour walk-out basement. House has 2-200 amp elec panel boxes and garage has 150 amp elec panel box. Restrictions and road maintenance will be established and recorded.
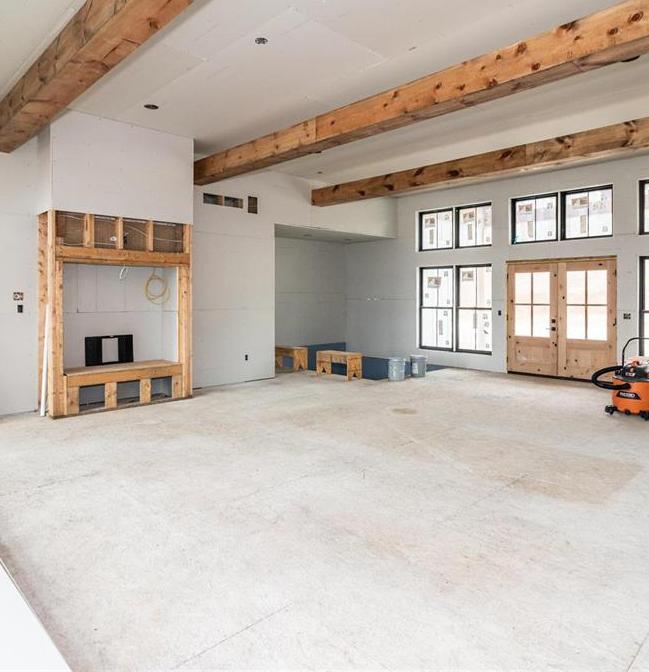
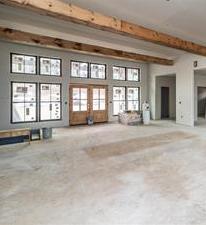
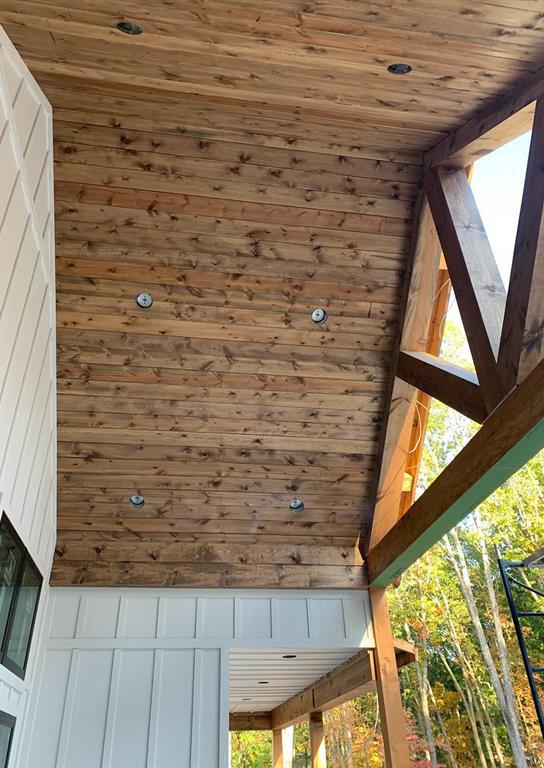
CLICK HERE FOR DETAILS 329 Antler Drive
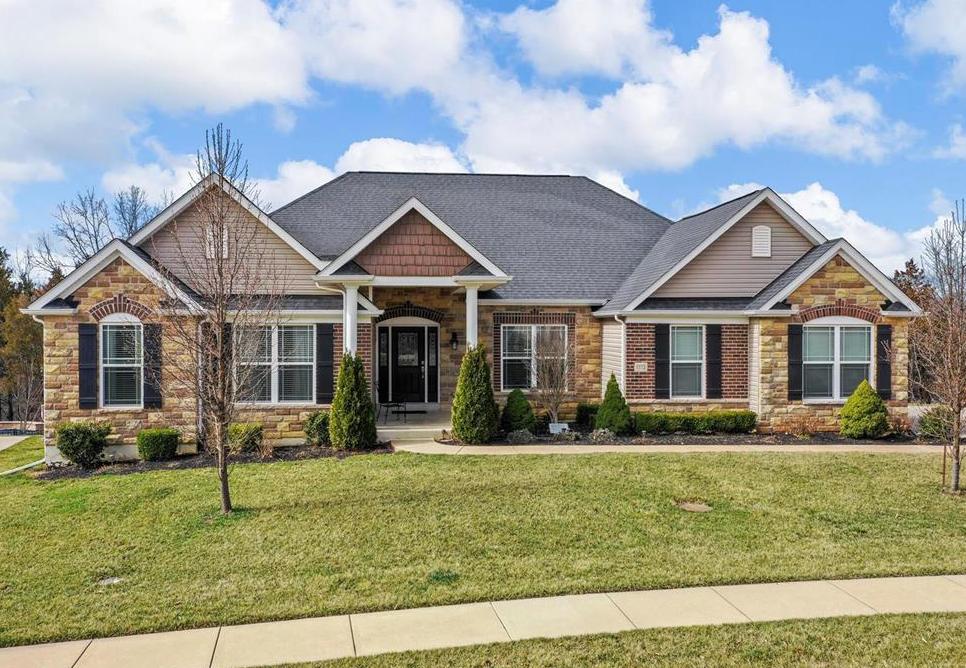
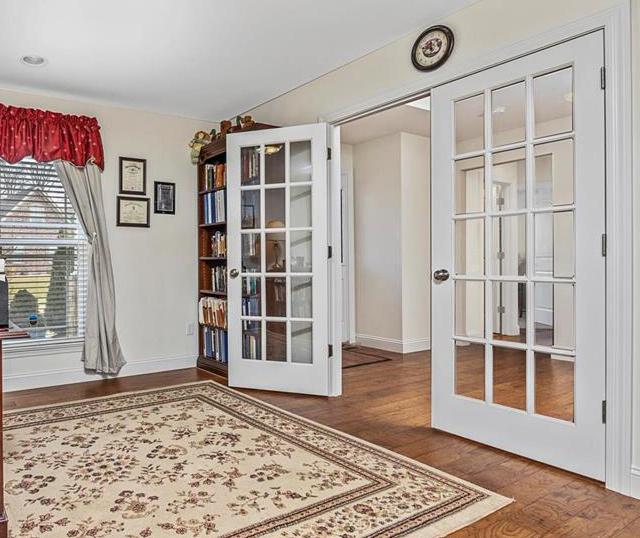

1113 Timberline Court Wentzville, MO 63385 | Offered at: $650,000 CLICK HERE FOR LISTING INFO PRESENTED BY: Dallas Brower 314.324.8026 636.887.3500 dbrower@bhhsall.com dallasbrower.com
Custom Lombardo built home in exclusive East Hampton Woods. Enter the gracious entry w/ coffered ceiling with French doors opening to the dining room,that has a butler pantry connecting to the kitchen. Or continue thru the entry into your great room, family eating center and your kitchen all overlooking your tree lined back yard highlighted be two patios and a composite deck that is partially covered. Enjoy the custom kitchen with a island, granite counter tops, double oven, high-end cabinetry & many more custom features. Off the kitchen is another walk-in pantry, laundry room, & garage entrance. Enjoy your primary en suite with everything you’d expect plus 2 walk- in closets. Separated from the primary en suite are 2 more bedrooms with their own full bathroom. Plus all bedrooms & staircase have new carpeting, 10’ ceilings, L/L walk-out, w/ 9’ pour, side entry 3 car enlarged garage and the bus stop is 2 houses away.
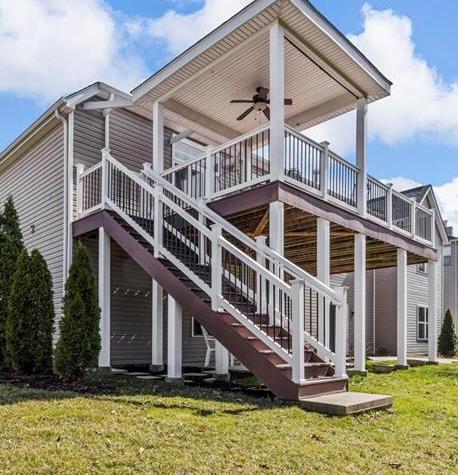

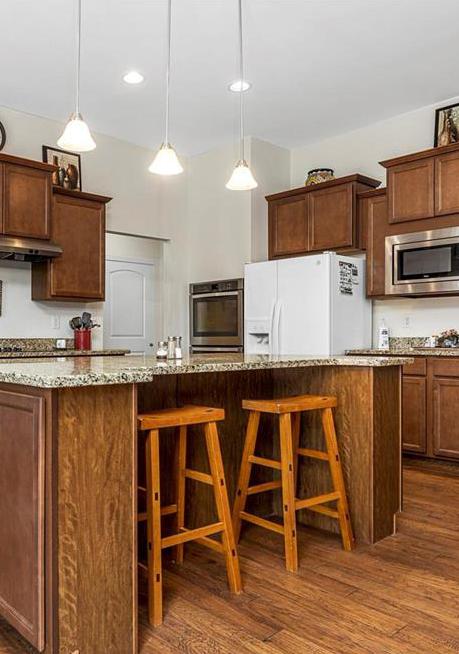
CLICK HERE FOR DETAILS 1113 Timberline Court
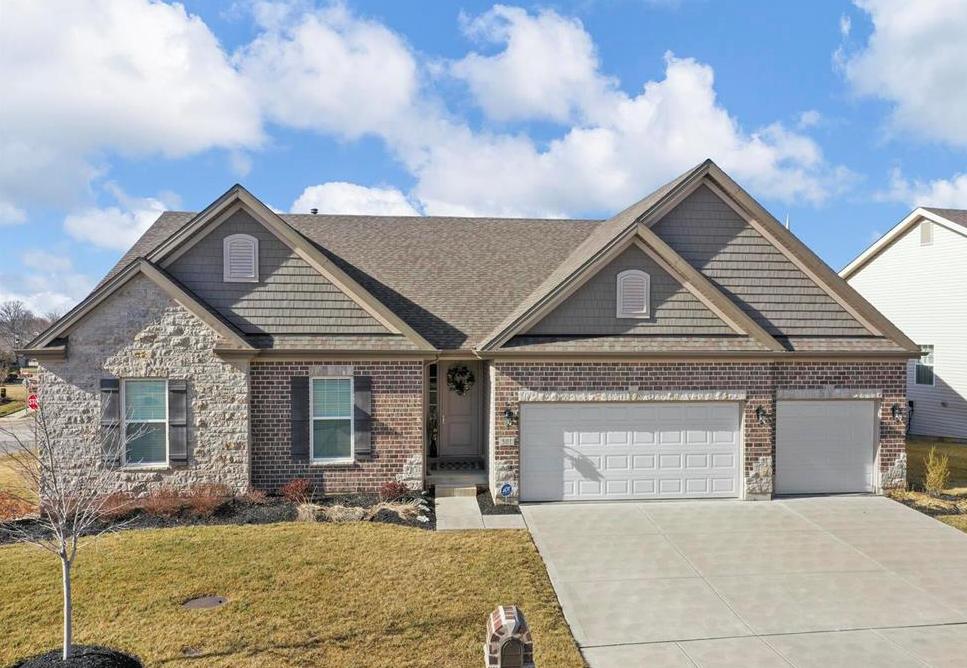
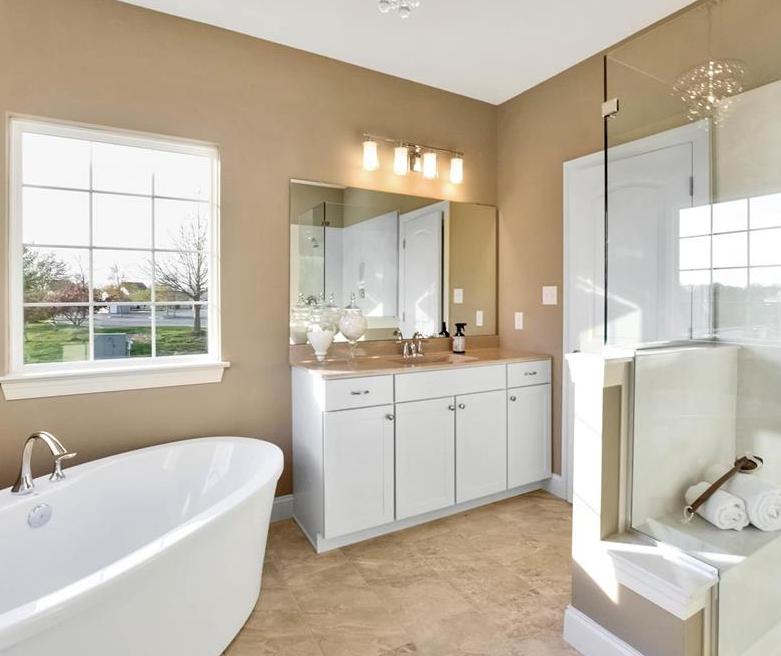

501 Upper Ridgepointe Court Lake St Louis, MO 63367 | Offered at: $650,000 CLICK HERE FOR LISTING INFO PRESENTED BY: Suzanne Matyiko 314.496.8224 636.537.2405 smatyiko@bhhsall.com suzannematyiko.com
Fabulous 4.5 year old ranch home - previous display. Open floor plan w/ 10’ ceilings & 8’ doors throughout the main living area & exterior. Gourmet kitchen w/ huge island, gas range, wine/ beverage center, stainless appliances, granite tops ~ bonus drop zone at door from garage. You will love the open space for entertaining. Great room with stone/gas fireplace opens to kitchen & formal dining area. French door from kitchen opens to 18’x10’ maintenance free deck. You will feel pampered in primary suite & spa bath w/ stand alone tub, oversized shower w/ seat & 84” frameless shower door, adult height vanities w/onyx tops, huge walk in closet. Secondary bedrooms on main level are spacious, share stylish hall bath. Main level also boasts private office & luxury powder room. Lower level has been mainly finished w/wet bar, rec area, family room, full bath & bedroom. Tons of storage! Oversized garage. Community pool, clubhouse, tennis..
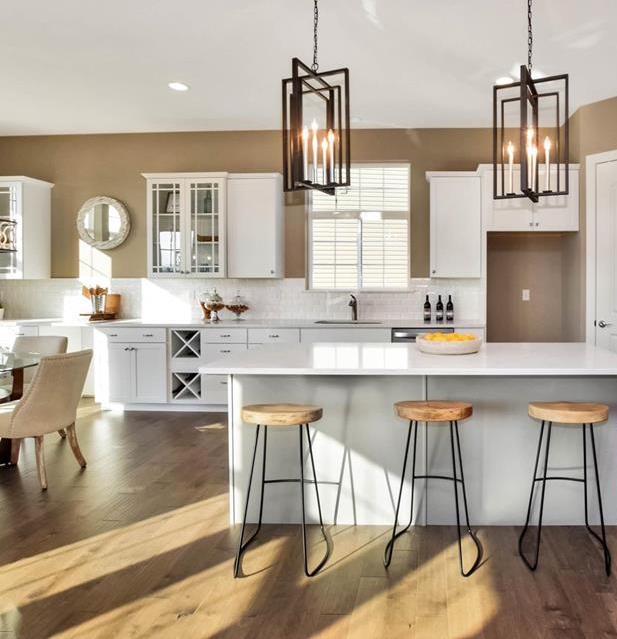
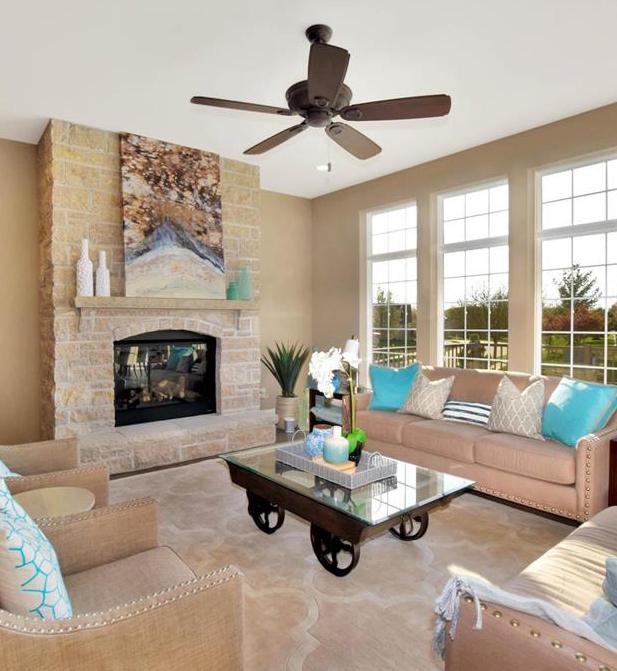
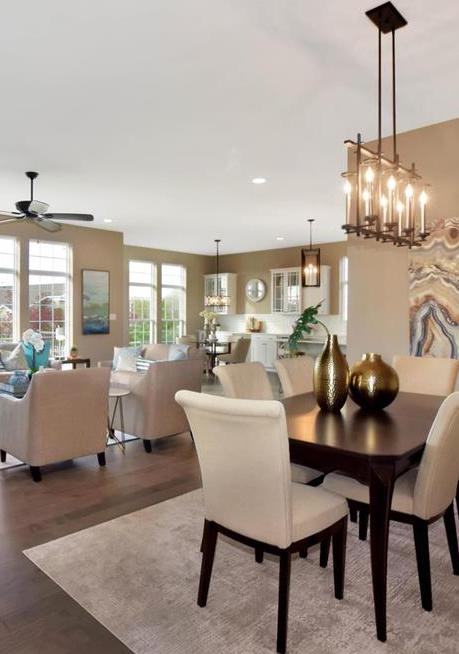
CLICK HERE FOR DETAILS 501 Upper Ridgepointe
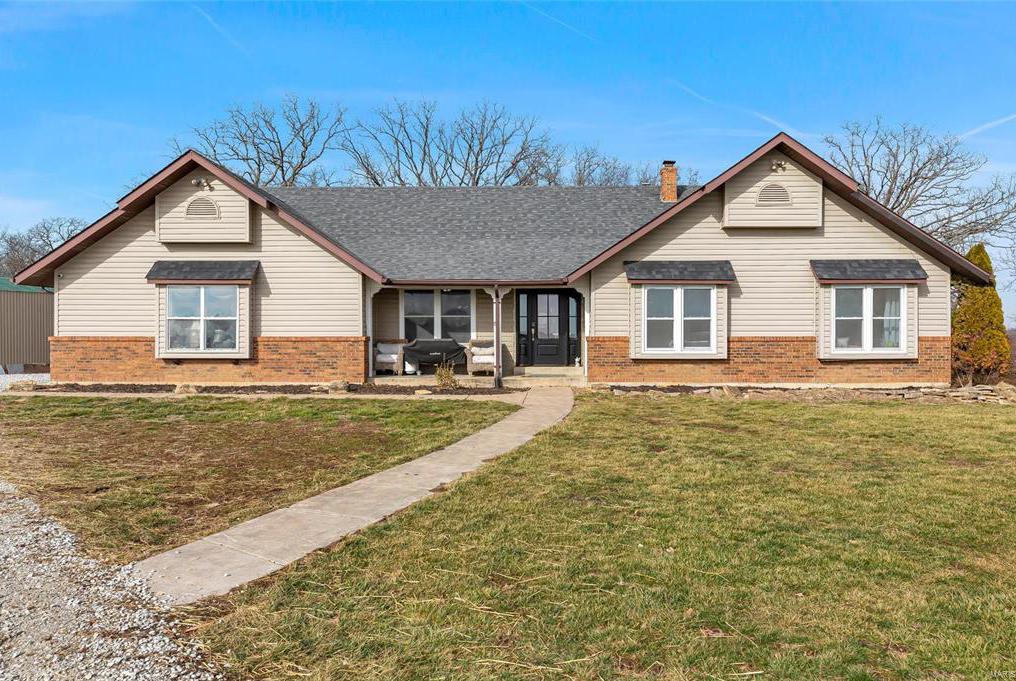
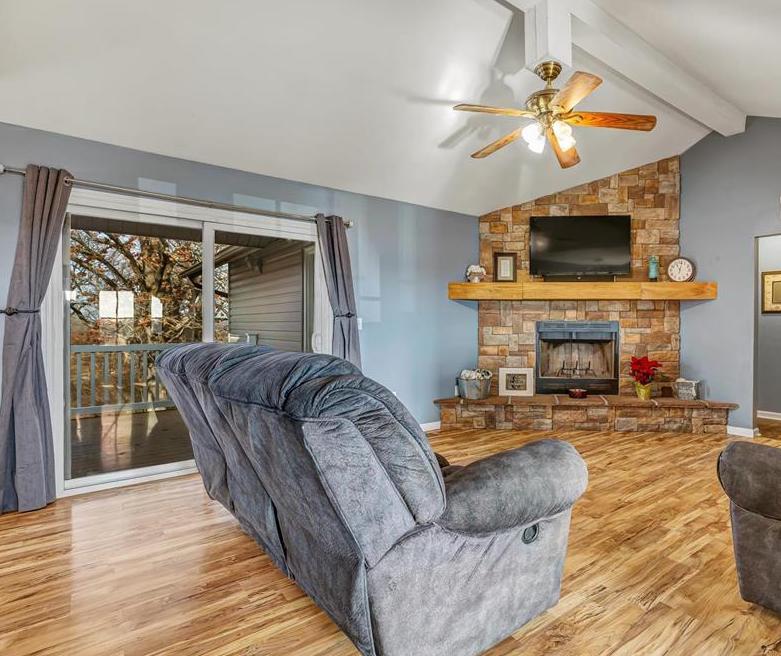

2101 West Outer Highway 61 Moscow Mills, MO 63362 | Offered at: $649,900 CLICK HERE FOR LISTING INFO PRESENTED BY: Dan Pieper 636.485.5242 636-332.3509 pieperrealtygroup@gmail.com pieperrealtygroup.com
Looking for a lot of bedrooms in a house that is sitting on acreage & has a really big detached shop/garage? This ranch home on 3.5 acres has 4 bedrooms on the main level & two in the finished lower level double walk. The lower level also has another full bath, game room, family room & bar. Back on the main you’ll find a cozy wood burning fireplace, large master suite w/full custom bath, walk in closet & one of 3 doors to access the roughly 30 X 12 composite deck w/ patio below. Large laundry has walk-in pantry too. In addition to the home there is an approximately 6000 square foot shop/garage. This area currently used as auto shop. Things to note: There was a fire in the shop/garage & damaged sections are/will be repaired & seller will have/maintain an easement to a piece of property behind this one that would otherwise be landlocked. No Drive Bye’s Please. Only arrive on property with a confirmed appointment and your Realtor.
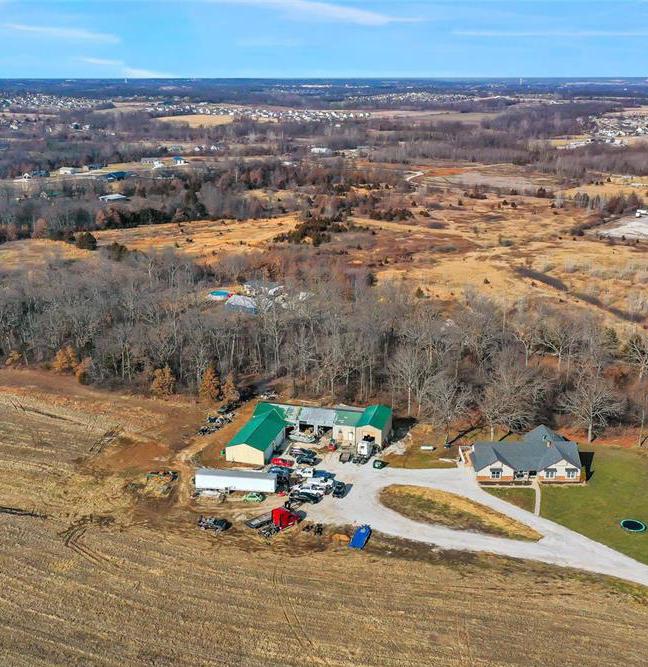
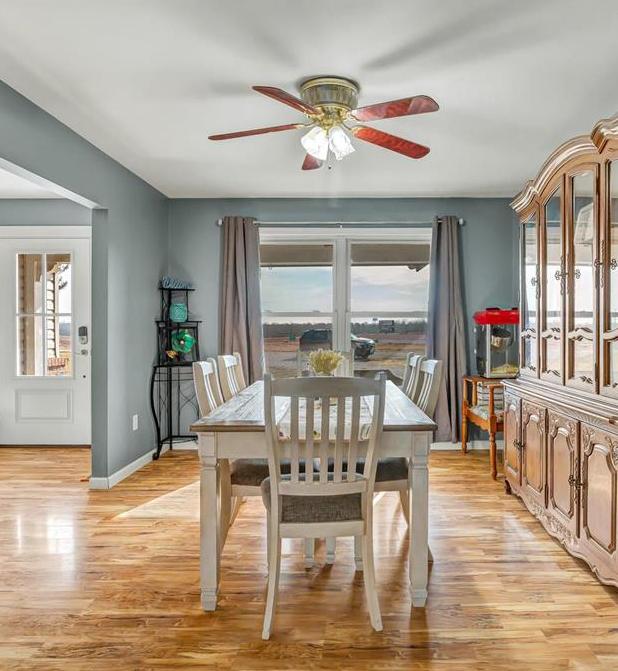
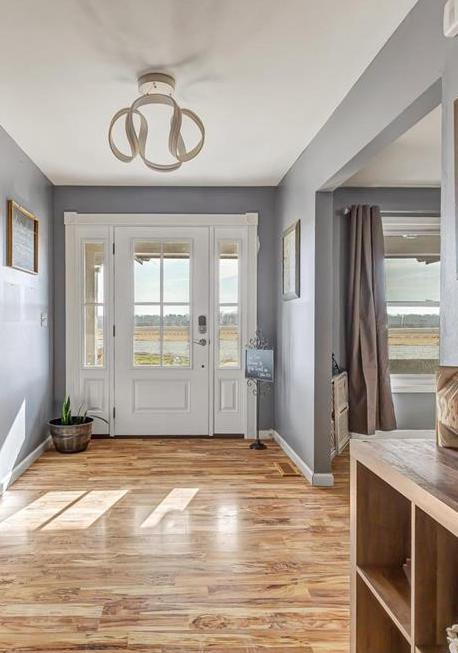
CLICK HERE FOR DETAILS 2101 W Outer Hwy 61
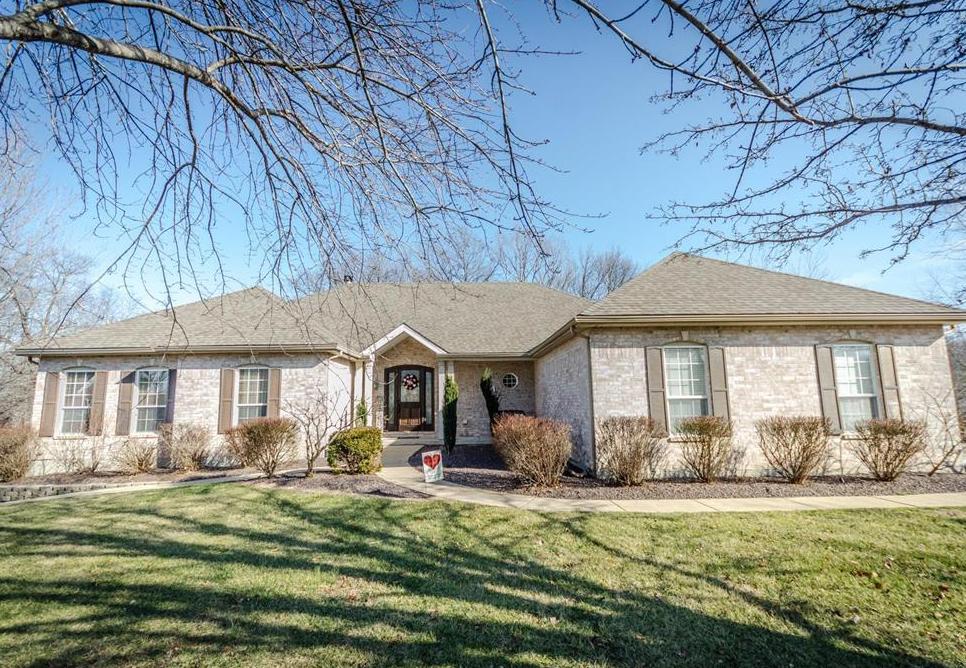
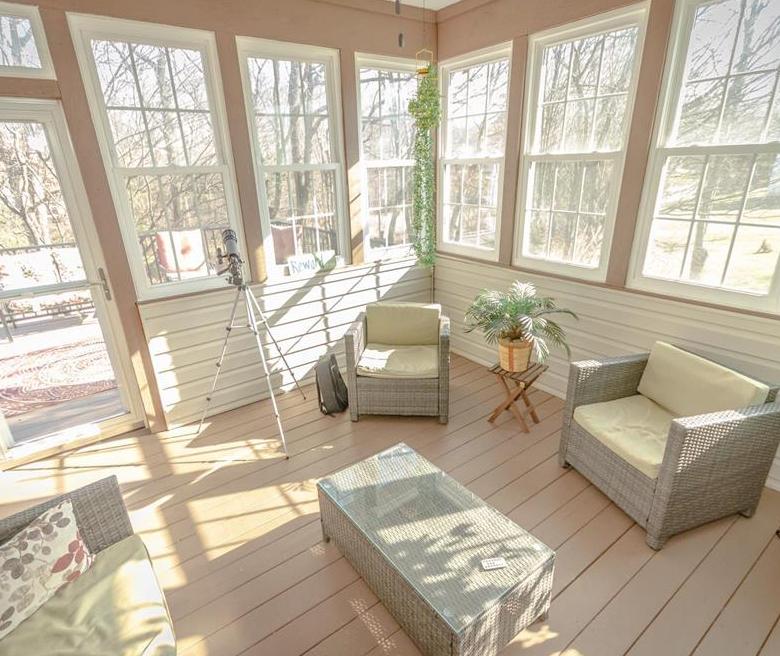
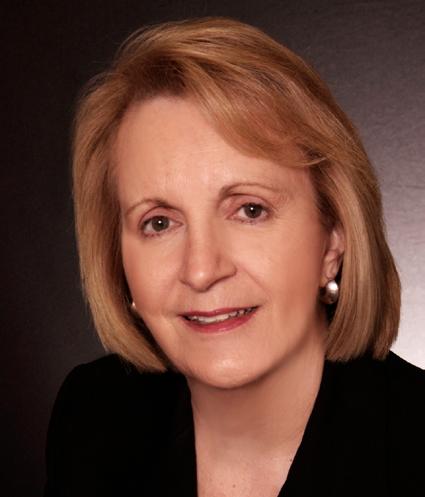
117 Laurens Ridge Drive Dardenne Prarie, MO 63368 | Offered at: $625,000 CLICK HERE FOR LISTING INFO PRESENTED BY: Bev Schoenke 314.954.0011 636-537.0300 bschoenke@earthlink.net beverlyschoenke.com
Beautiful brick open floor plan atrium ranch. Vaulted great room with gas fireplace and wood floors throughout. Gorgeous kitchen with breakfast room, center island, custom cabinets, and granite countertops. Nice 3 season room off kitchen. Formal dining room, master bedroom with bay window, coffered ceiling, bath includes double vanity, shower and jetted tub. Finished basement with a large family room, bar, bedroom, office, 2 bathrooms, and storage area. Beautiful in-ground pool, fencing, large patio, and deck for entertaining.
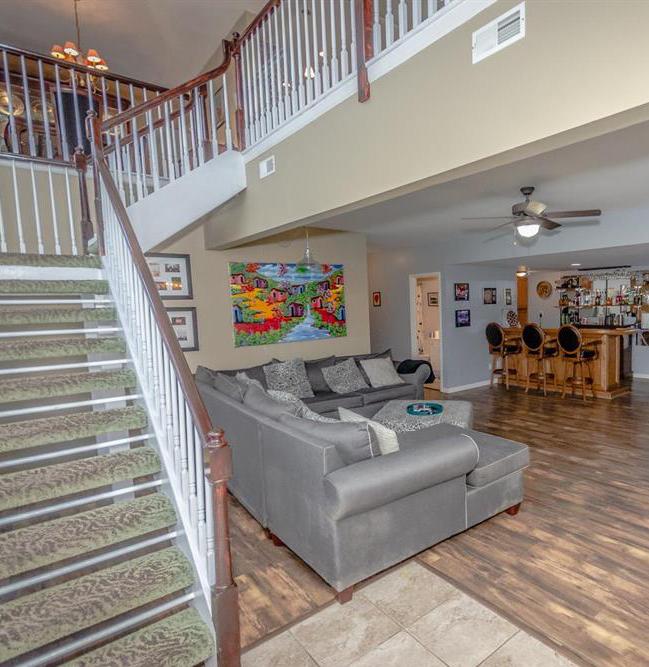
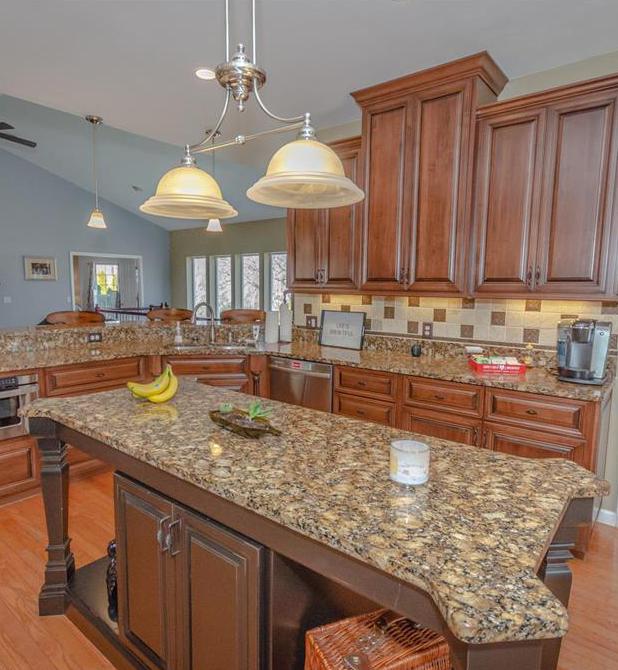
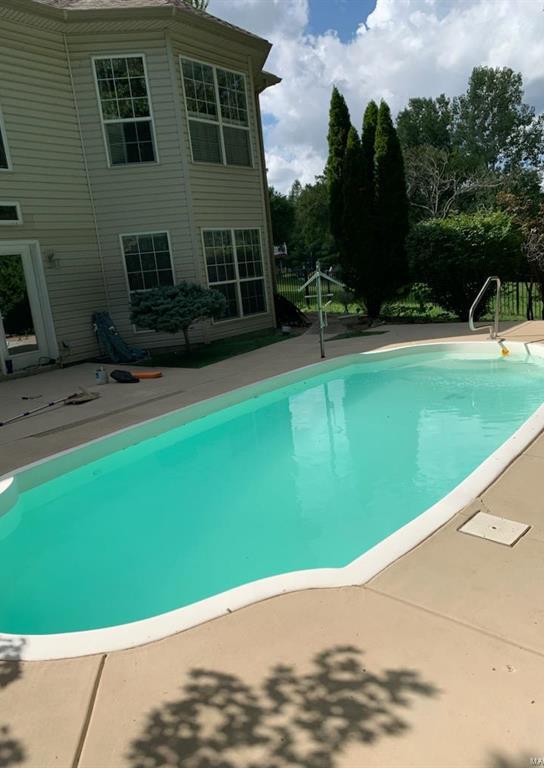
CLICK HERE FOR DETAILS
117 Laurens Ridge Dr
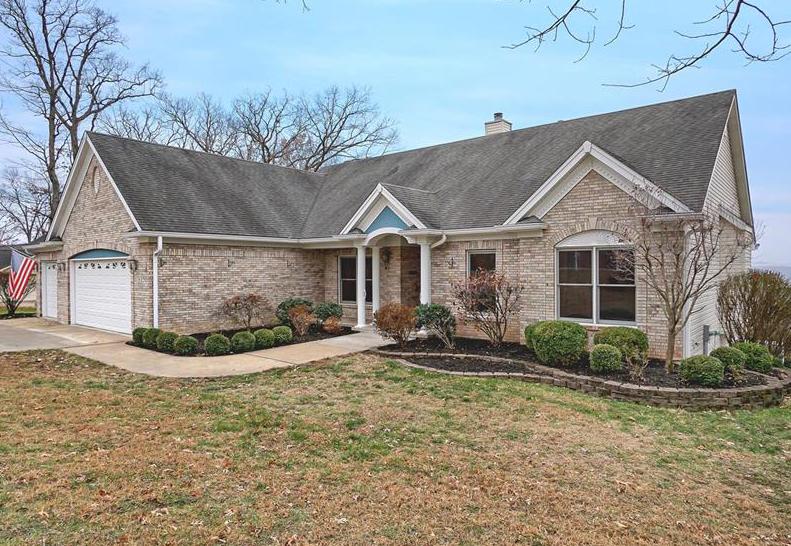
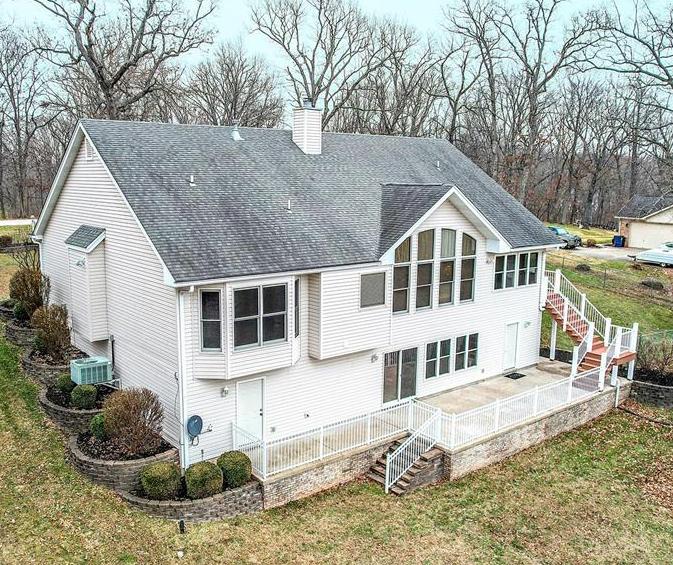
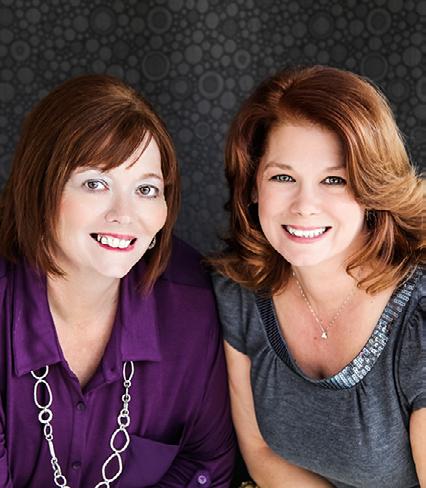
41 Sunfish Drive Defiance, MO 63341 | Offered at: $595,900 CLICK HERE FOR LISTING INFO PRESENTED BY: The Washington Redheads Laura Frankenberg 314.503.2233 Kim Obermark 636.368.2078 thewashingtonredheads.com
Beautiful, custom ranch w/oversized 3-car garage, sitting atop a 4 acre lot in Callaway Valley Lake Community, (w/beach & marina), offering a one-of-a-kind view; one of the best in St. Charles County! Custom front door leads to foyer & opens up into vaulted great room which features a stunning wood burning fireplace with mantel, & a wall of windows bringing the outdoors in, offering amazing views. Also, gorgeous wood floors in foyer & dining room with 2-step ceiling. Main floor laundry w/huge walk-in pantry. Island kitchen w/breakfast bar & breakfast room leads to the sunroom. 9 ft. ceilings found throughout. Master Suite w/2 huge walk-in closets, jacuzzi tub & separate shower, offers a roll-up vanity. 2nd bedroom could also be utilized as a 2nd master bedroom suite. Walk-out lower level offers tons of light, has 10 ft. ceilings, & is roughed-in for a bathroom & family room. It opens to the large patio with railing and the 40x50 fenced yard.
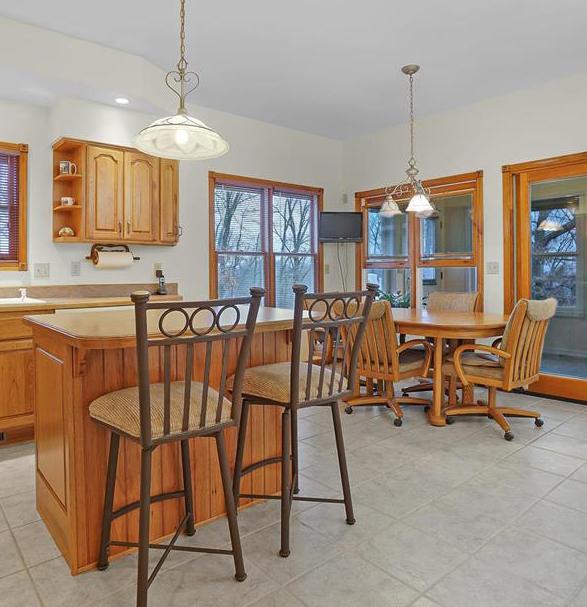
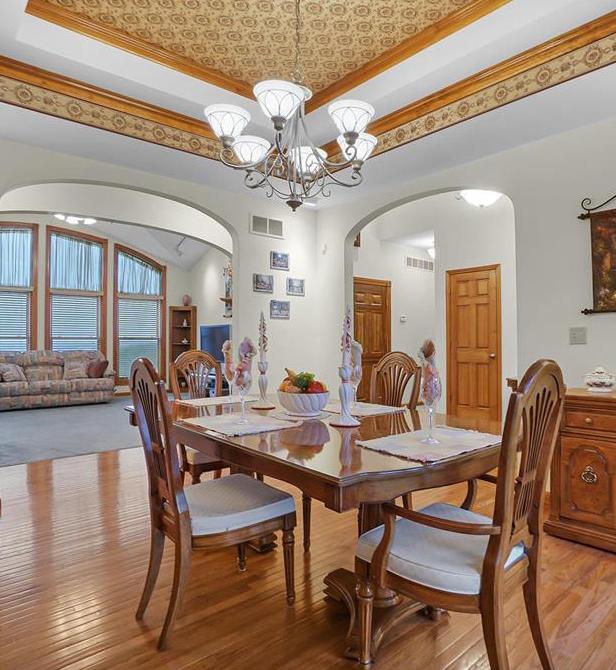
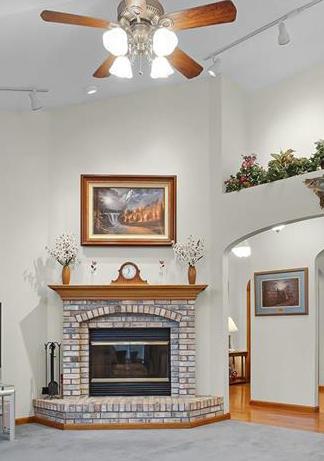
CLICK HERE FOR DETAILS
41 Sunfish Drive
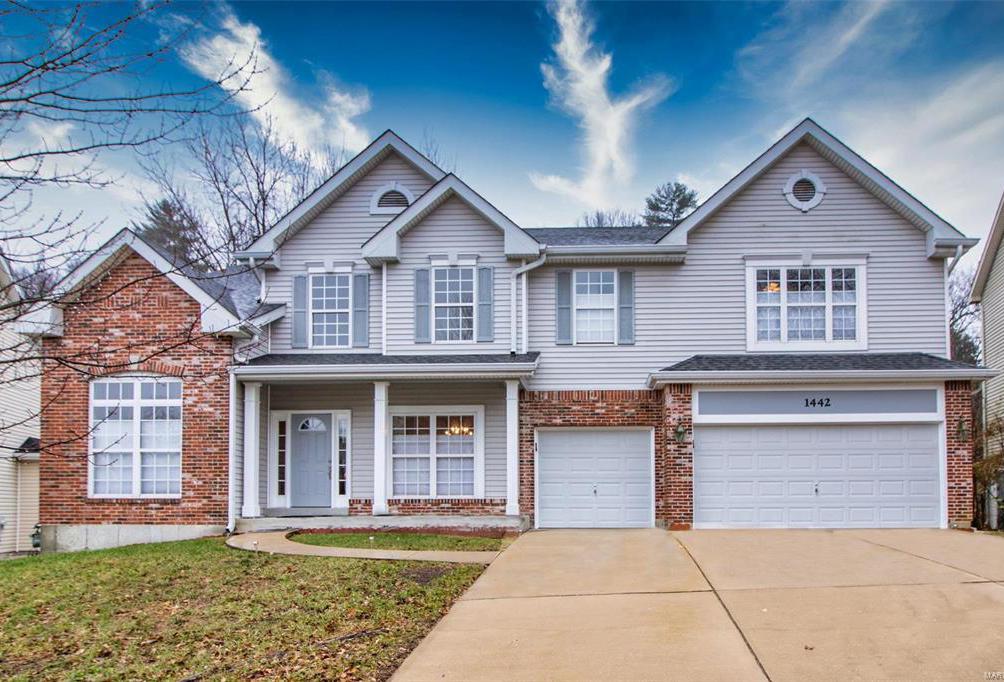
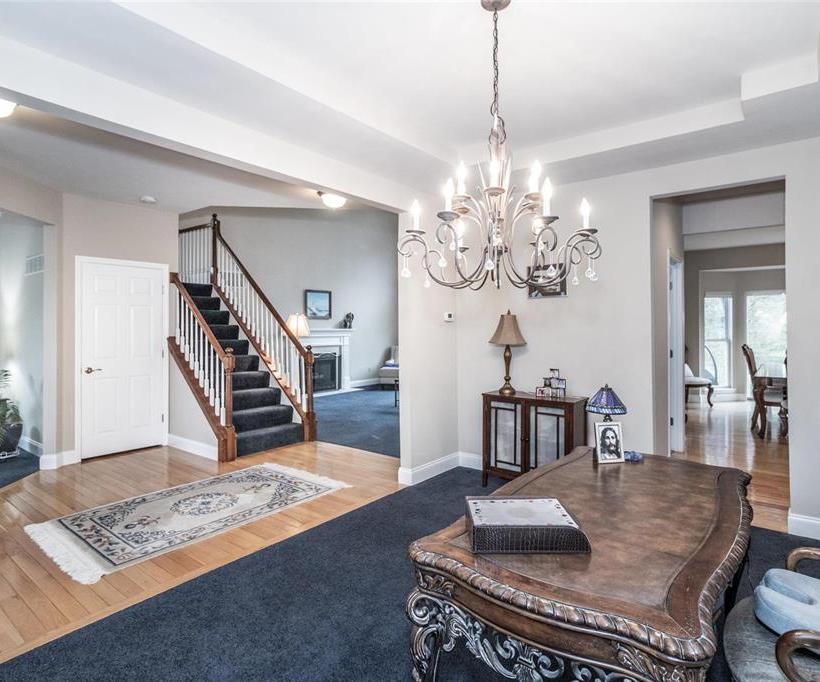

1442 Hawkins Meadow Drive Fenton, MO 63026 | Offered at: $586,000 CLICK HERE FOR LISTING INFO PRESENTED BY: Christine Mastis Realtors 314.753.4360 636.343.7800 christine@christinemasteisrealtors.com www.ChristineMastisRealtors.com
What an opportunity to take this well-maintained, much-loved, 1-owner home & call it yours - it’s ready & waiting for your new memories to be made & your custom touches to be added! The house is more “new” than “old”, as the owner has hardly lived in the house due to career travels. The dramatic 2-story great room is eye-popping with its wall of windows & serves as the centerpoint of the main floor! So much to treasure about this home: 9’ main floor ceilings, bay windows, vaulted & coffered ceilings, 42” cabinets, pullout drawers, double oven, walk-in pantry, mud room, gas fireplace, switch-back staircase, fresh/neutral paint tones, & newer roof, gutters & downspouts! 3 car garage, 2 HVAC systems, 3 full baths upstairs, & LL rough-in bath - prime for finishing if you wish! There is so much room throughout this entire home, & the privacy of the trees in the backyard are just additional reasons you will want to make this your next home!
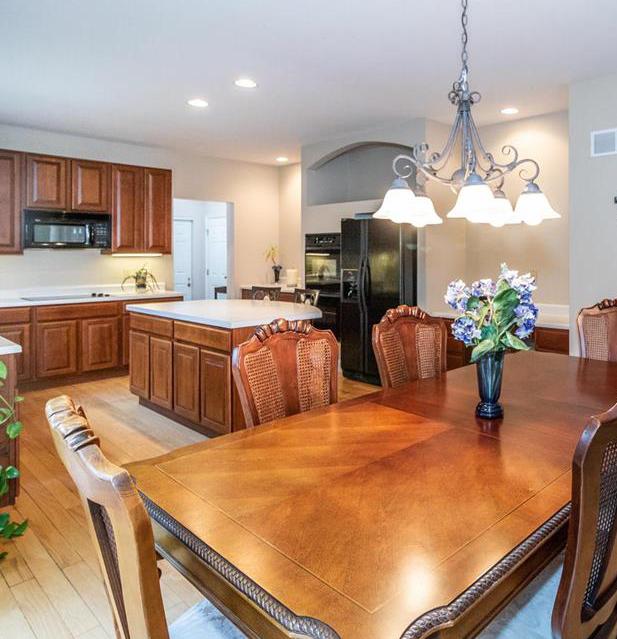
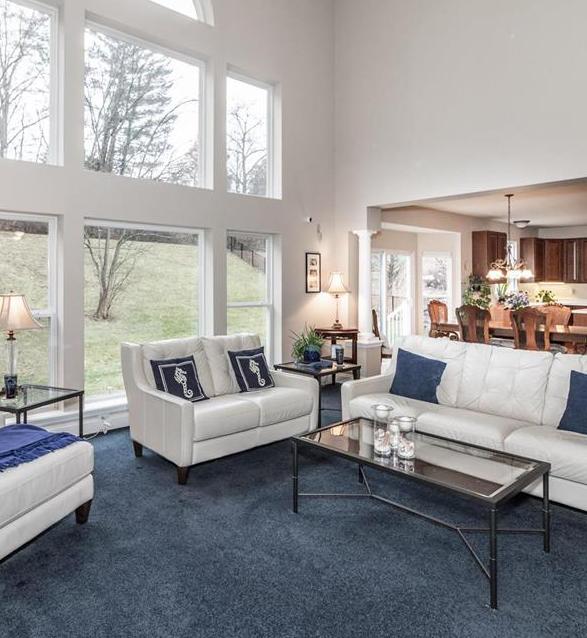
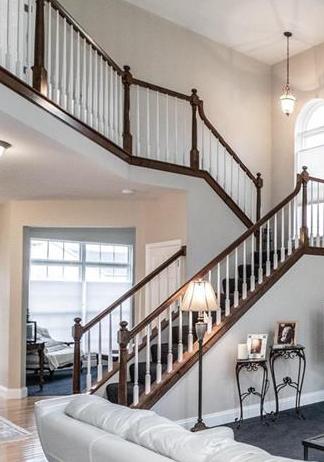
CLICK HERE FOR DETAILS
1442 Hawkins Meadow
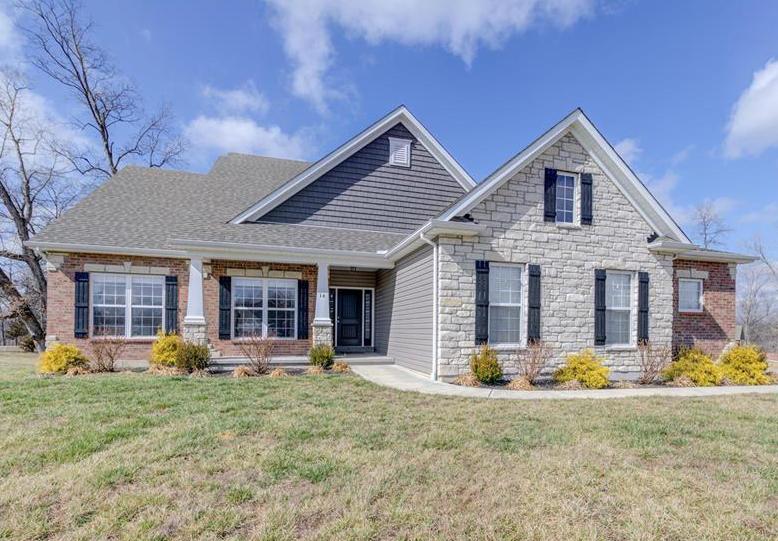
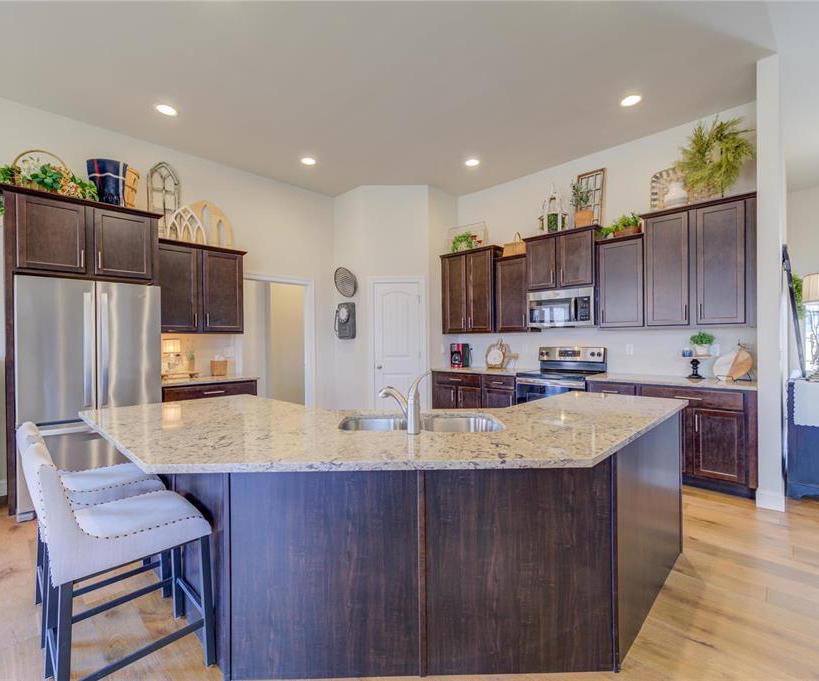

16 Little Lake Court Troy, MO 63379 | Offered at: $585,000 CLICK HERE FOR LISTING INFO Lisa Brown 636.485.2359 636.970.3554 lisa.brown@bhhsall.com soldbylisabrown.com PRESENTED BY:
Stunning 5 bedroom, 3 bath home on just under 3 acres in Southern Lincoln County. Elegant brick & stone front with oversize 3 car garage & beautiful landscaping set the stage. Wall of windows accents the 11 ft ceiling in the main living area with open concept kitchen-living-dining & beautiful wire brushed wood flooring. Staggered cabinetry with crown molding, center island, granite counters, pantry, new dishwasher, (refrigerator included). Covered deck to enjoy. Fabulous laundry/mud room with custom cabinetry & additional pantry. Master bedroom suite offers large walk-in closet, dual vanity, tub & separate shower. The awesome professionally finished lower level makes for great entertaining space with gorgeous custom bar, fireplace, plenty of room for pool table & game table. The LL TV & refrigerator are included. Recently added water softener/filtration system by Holmes, Leaf Filtration System on gutters, extra insulation in LL, and more!
16 Little Lake Court
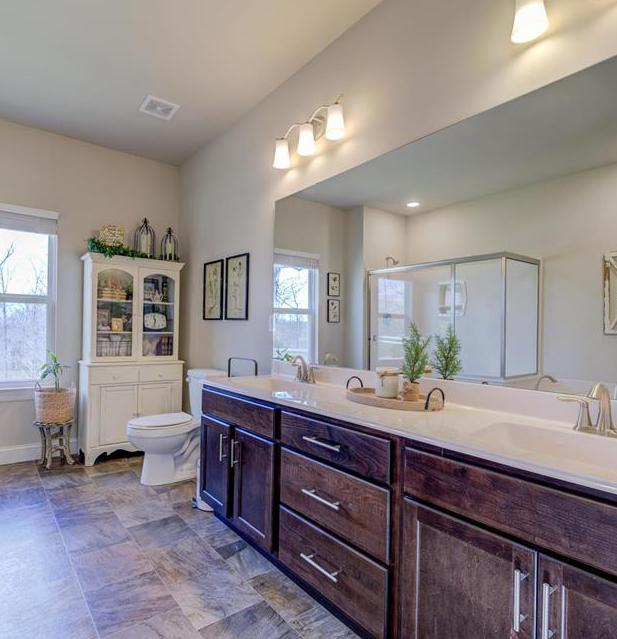
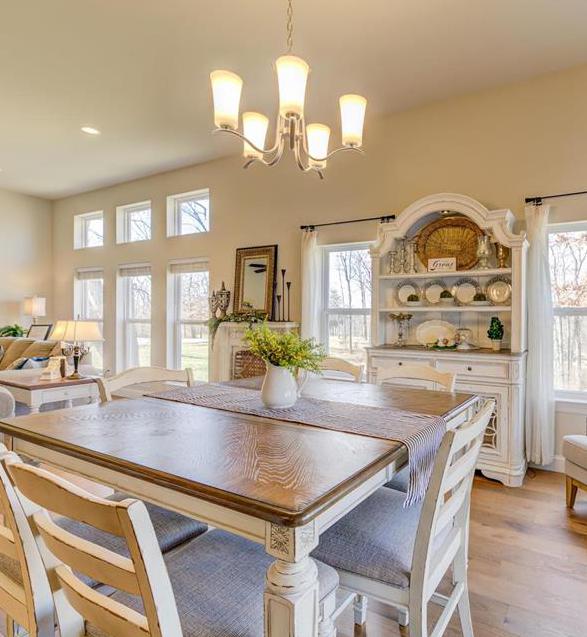
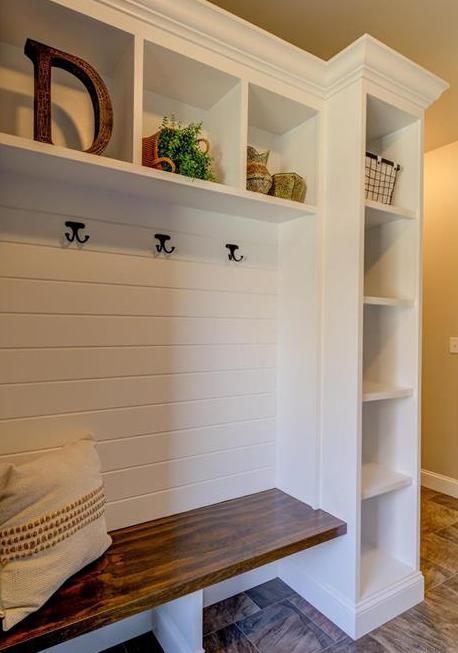
CLICK HERE FOR DETAILS

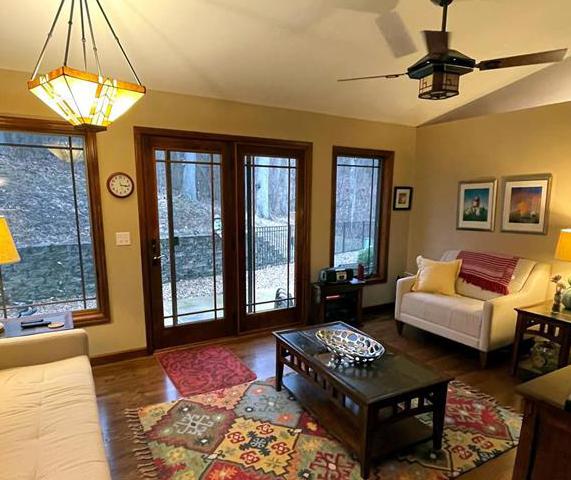

17 Wedgewood Drive Union, MO 63084 | Offered at: $550,000 CLICK HERE FOR LISTING INFO Ken Levy 314.960.9829 636.390.0505 klevy@bhhsall.com ken-levy.com PRESENTED BY:
Quality, custom designed home in low traffic setting, 1.4 acres backs to woods. Very convenient to I-44 for easy commuting into west county. Viking gas stovetop and hood. Stainless kitchen appliances. Texas-sized living room with gas fireplace, opens to patio. Breakfast room or sitting room just off kitchen. Solid wood paneled doors throughout home. Oversized garage, floor and walls finished, insulated. Huge lower level consists of: family room, 2nd kitchen, walkout basement. 4th bedroom with private full bath & 2 closets, one cedar lined. Zoned HVAC, 2 200 amp service panels. Appx 1000 sf unfinished basement. Plenty of storage, utility room and 1/2 bath.

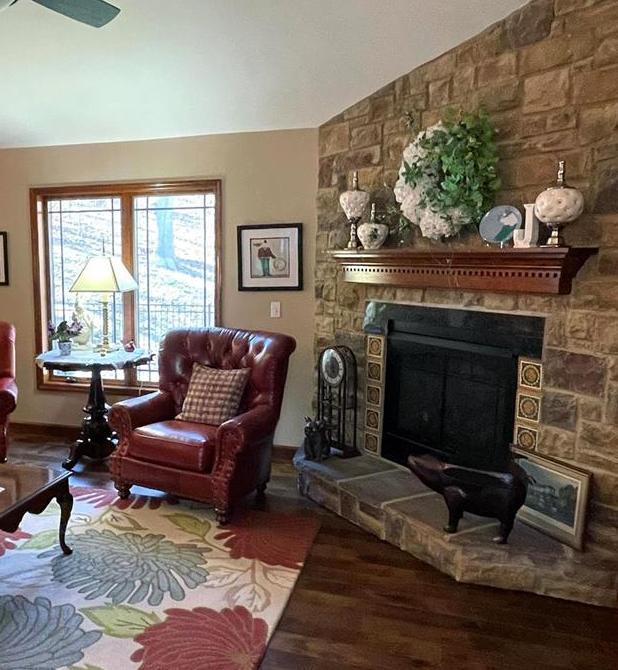
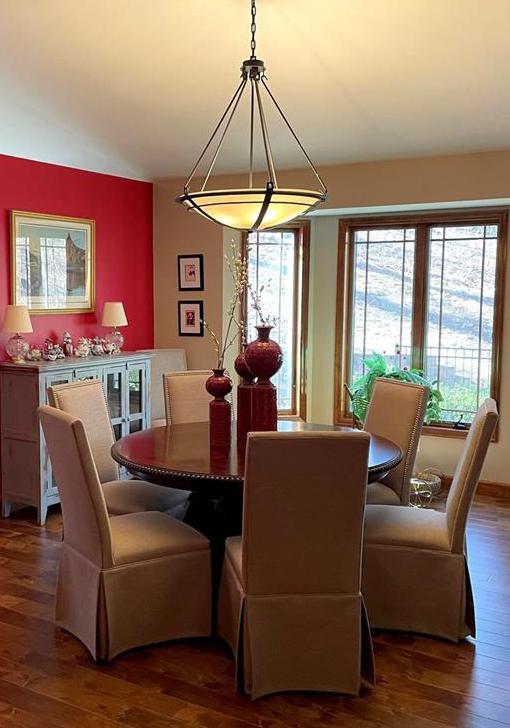
CLICK HERE FOR DETAILS 17 Wedgewood
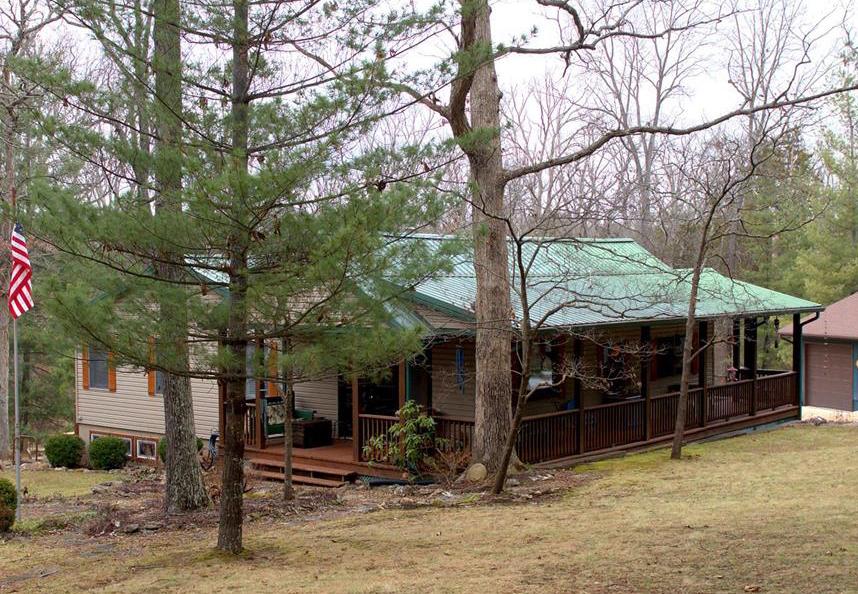
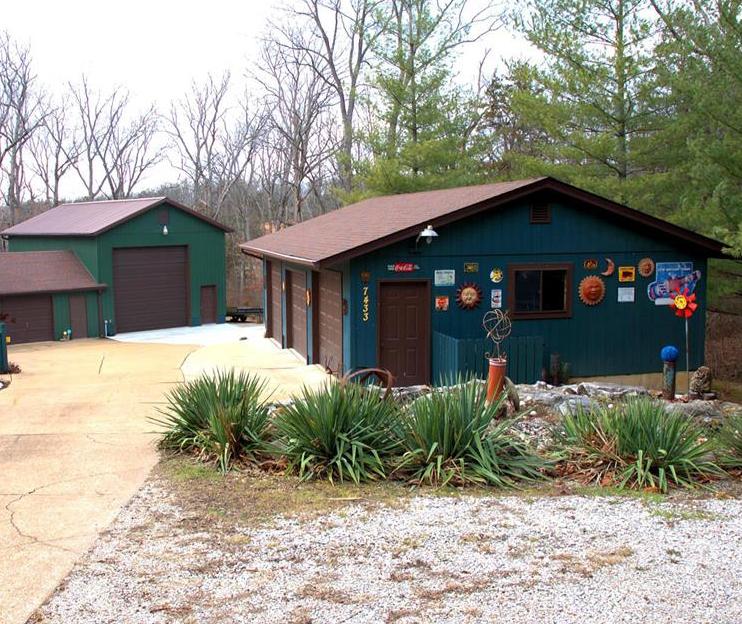

7433 Rolling Ridge Lane Dittmer, MO 63023 | Offered at: $540,000 CLICK HERE FOR LISTING INFO Jerry Pearson 314.560.7157 636.390.0505 jerry.pearson@bhhsall.com jerryleepearson.com PRESENTED BY:
Impeccable! Completely renovated! This beautiful, 3 bed/2 bath sits privately, nestled among the trees, on 6.98 acres. The original part of the home was built in 1950, with the addition in 1990 giving the home its wonderful structure and lay out. Tastefully remodeled rooms include the Kitchen/ Living/Great Room in 2010, Main Bathroom in 2010, Master Walk-in Closet in 2010, Basement in 2020, and Master Bath in 2022. Utility updates include: new septic in 2009 (with a yearly service contract), heating and cooling system installed in 2010, wood stove and liner installed in 2018, water softener installed in 2019, and new hot water heater installed in 2021. The 3 other, wellmaintain buildings on the property include the 3-car, oversized garage; a heated, 2-car garage used as workshop with attached 24X40 RV garage with 16ft ceiling built in 2015, and the barn located on the back 2 acres of the property. The fabulous landscaping is a sight to behold!
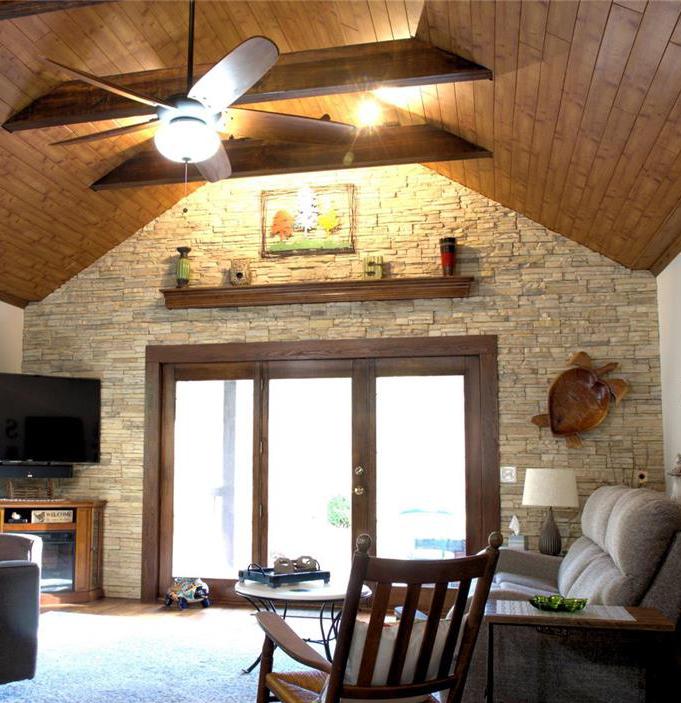
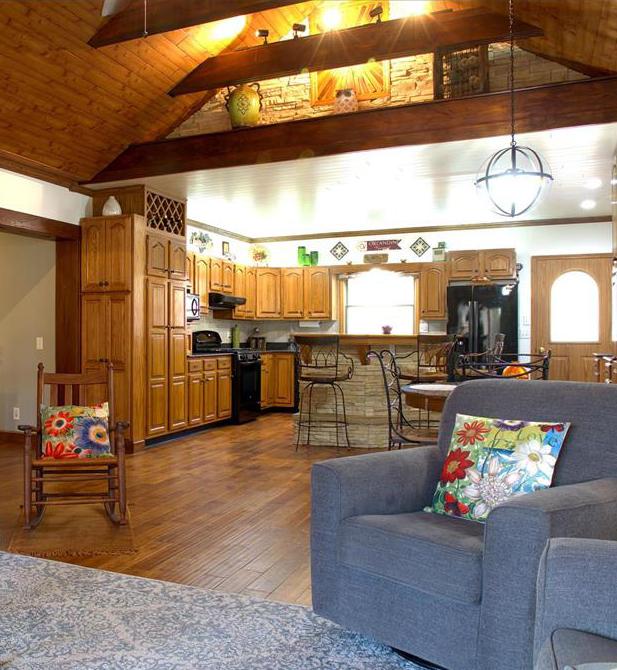
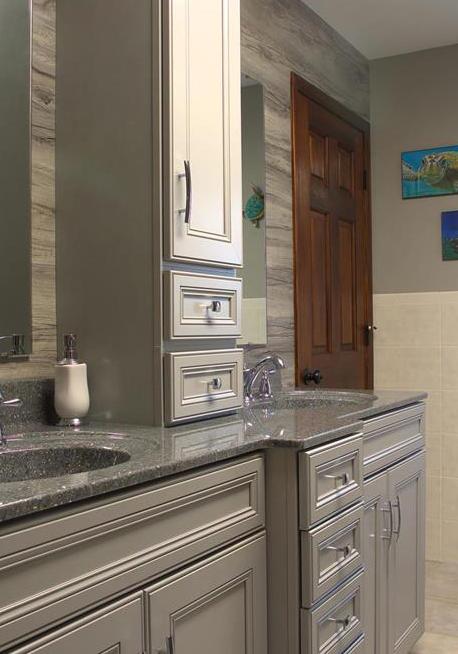
CLICK HERE FOR DETAILS
7433 Rolling Ridge
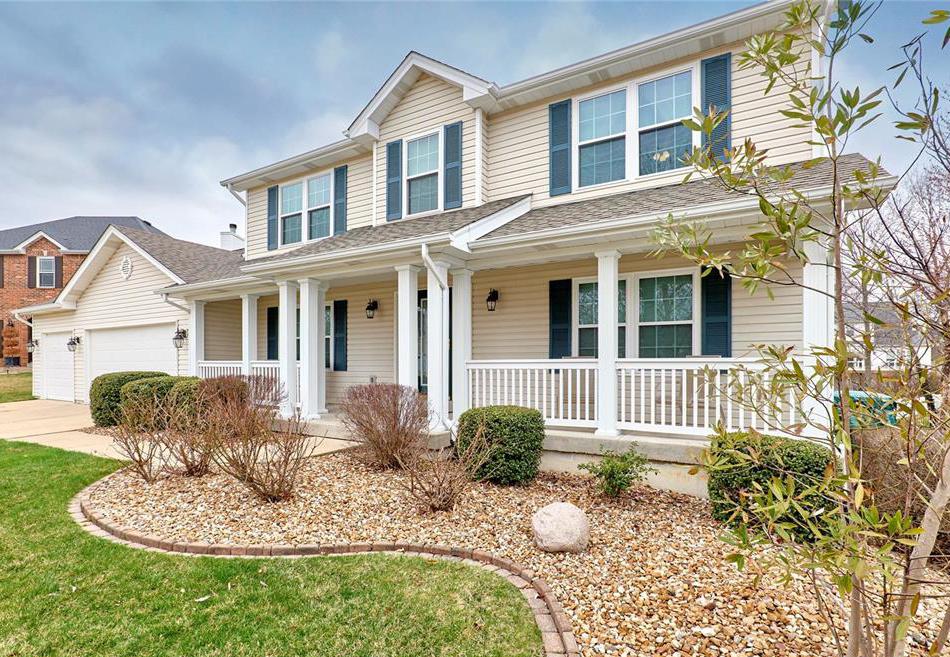
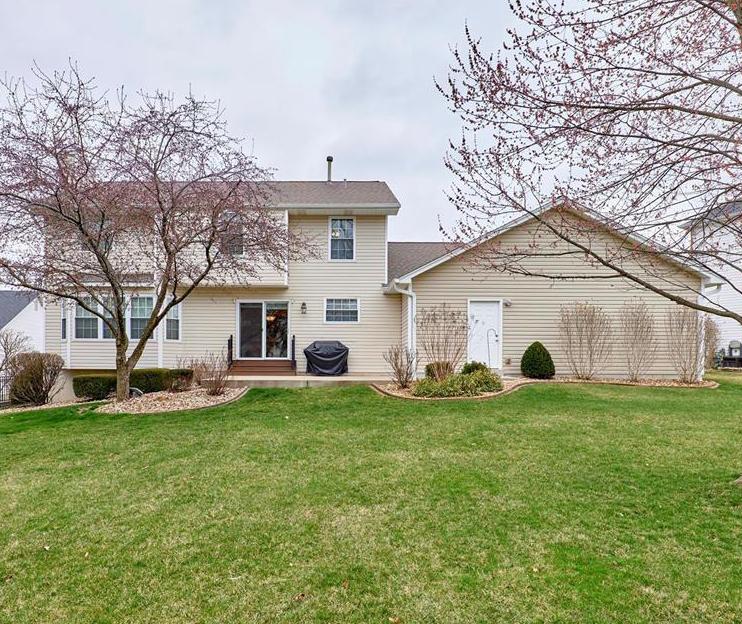
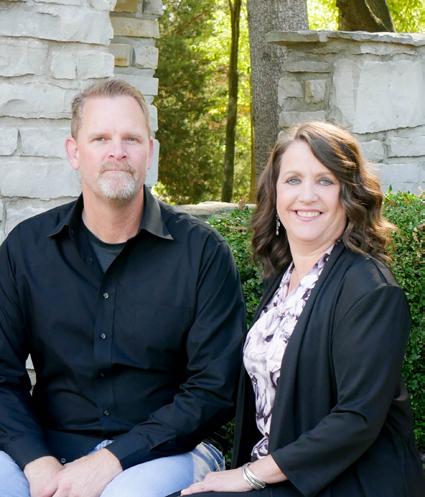
14 Canter Court St Peters, MO 63376 | Offered at: $509,900 CLICK HERE FOR LISTING INFO The Harger Home Team Jeffrey Harger 314.581.4180 jeff.harger@bhhsall.com Patty Harger 314.581.1154 patty.harger@bhhsall.com hargerhomes.com PRESENTED BY:
5-CAR GARAGE W/WORKSHOP! This Majestic
1-owner, 2-story T.R. Hughes home is located on a cul-du-sac in the award-winning Ft. Zumwalt School District. Large, professionally landscaped, level lot w/inground sprinkler system. Car lovers/ wood workers will love the 5-car garage PLUS workshop & 220v wiring! This home has been immaculately maintained, freshly painted w/ updated lighting & crown molding throughout. The home features a 2-story foyer, formal dining, living room, family room, open kitchen w/custom 42” cabinets, island, walk-in pantry & granite countertops. The family room has a brick gas fireplace and 5-bay window. Primary bedroom w/ walk-in closet & en suite bath w/huge soaking tub & separate shower. 3 more BR upstairs–all over-sized! The finished basement is gorgeous, large rec/tv area, a full bath, custom bar, sink and pantry. Newer roof (2016), newer HVAC (2016), newer water heater (2018) newer carpet (2019).
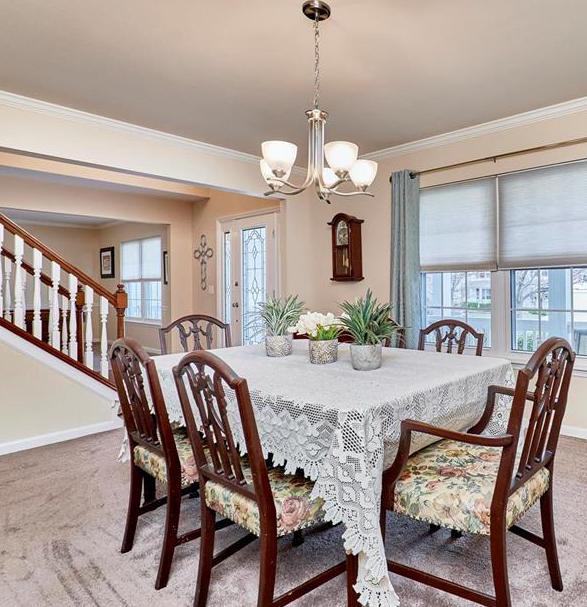
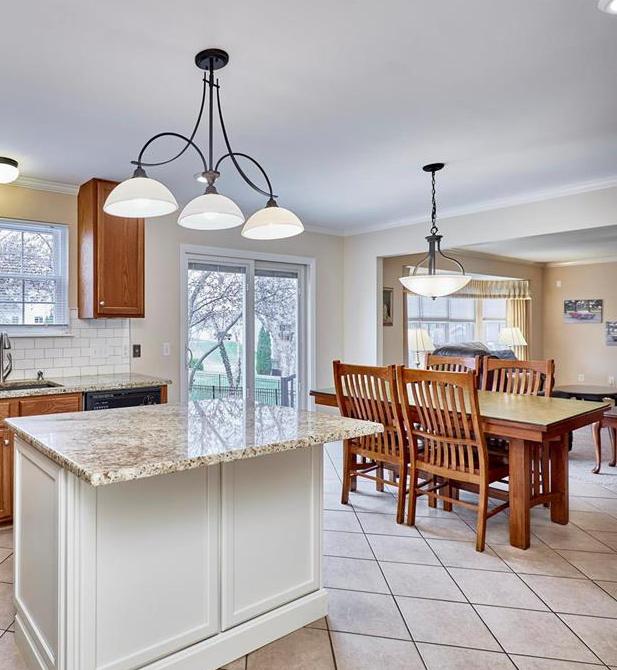
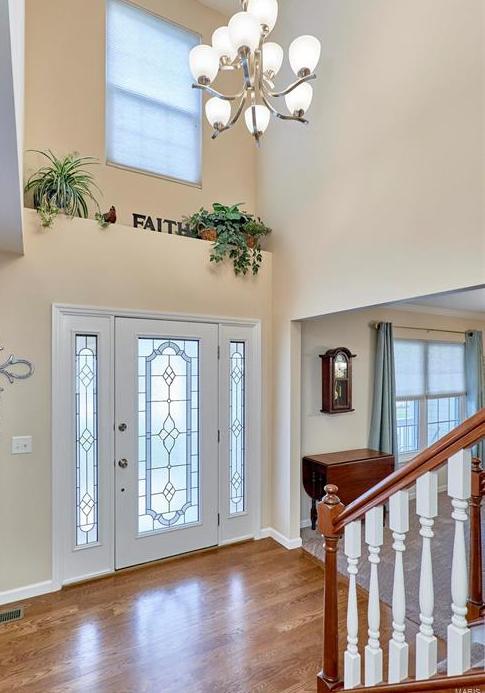
CLICK HERE FOR DETAILS 14 Canter Court

