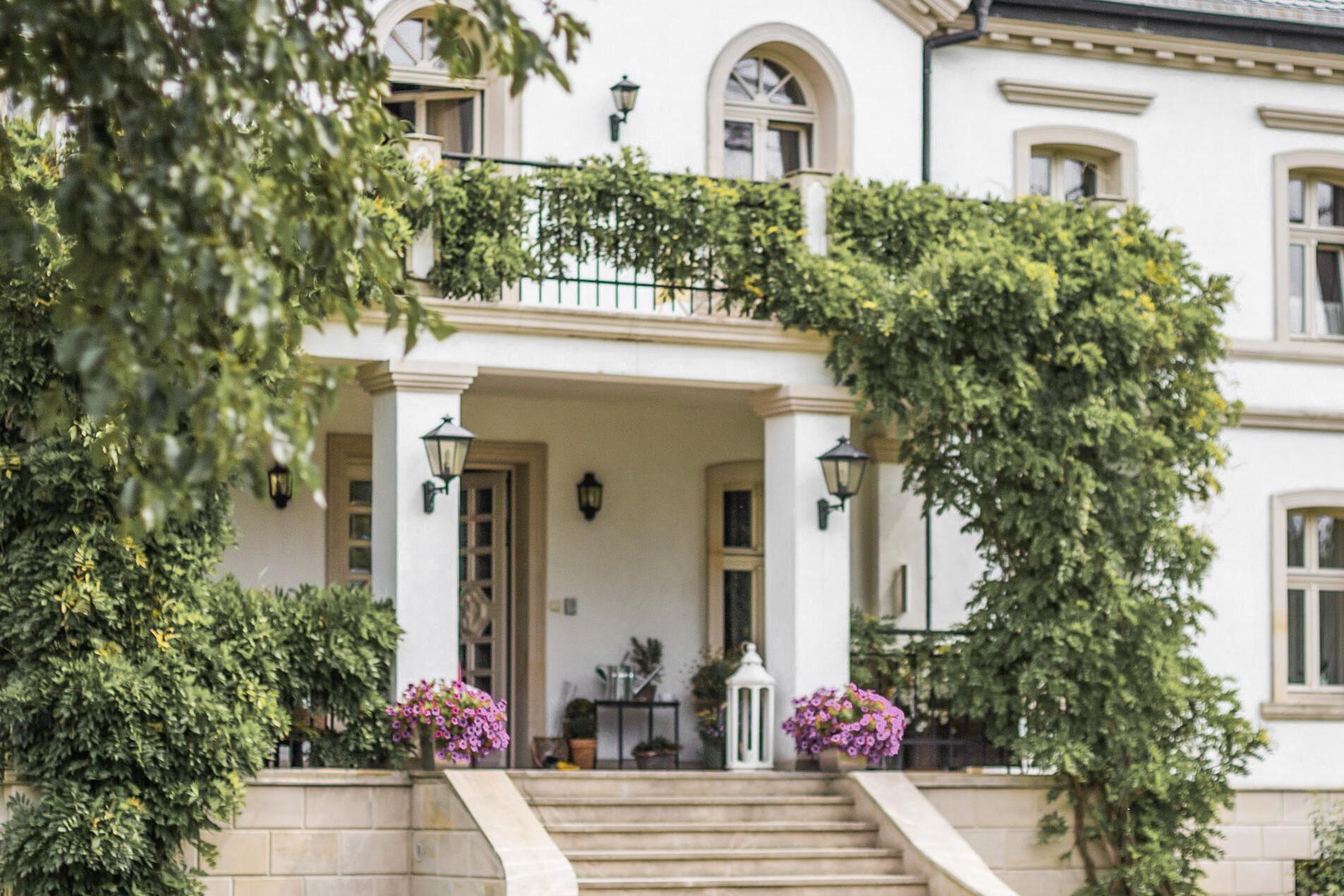YOUR ALLIANCE OF TRUSTED REAL ESTATE SERVICES
Berkshire Hathaway HomeServices Alliance Real Estate is proud to be a full service brokerage for all your real estate needs, providing a single integrated collaborative experience for all your real estate transactions. Our goal at each stage of your experience is to exceed your expectations. One of the more critical elements of the transaction is the ability to offer competitive pricing and superior service for title, mortgage, home warranty and insurance to ensure a seamless process.
phmloans.com
Prosperity lenders work closely with their clients to help customize the entire process before they start looking at properties. We focus on their goals and what they want to accomplish financially to help find a loan product that works for them, making sure their experience is as enjoyable and hassle free as possible.
alliancetitlegrpstl.com
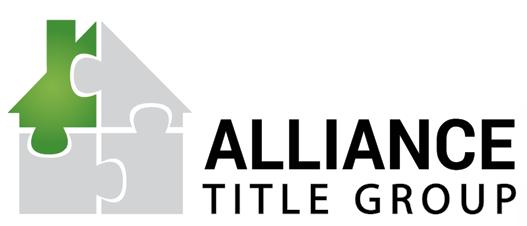
Providing professional title insurance and closing services from facilities within or near our sales offices. Backed by the most powerful underwriters in the industry and supported by some of the strongest staff in the metro area, their experience and expertise ensures the expectations of our clients are exceeded!
onlinehsa.com
Offering comprehensive, affordable home warranty coverage with customer service that’s second to none. Homeowners have greatly benefited from their relationship with HSA home warranty.
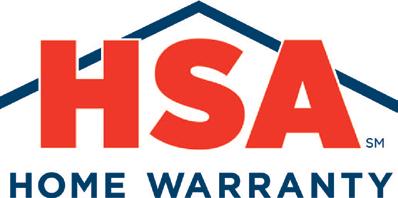
homeservicesinsurance.com
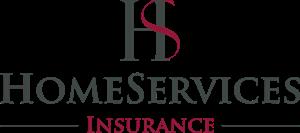
When you look to insure your house, we’ll help you shop for the best rates and most appropriate coverage to match your needs. HomeServices
Insurance is an independent insurance agency that is committed to helping you find the best possible homeowner’s insurance policy.
Berkshire
of the
or
on this material. Any mention of
is for informa-
only.
Hathaway HomeServices does not endorse any
products
vendors referenced
vendors, products, or services
tional purposes
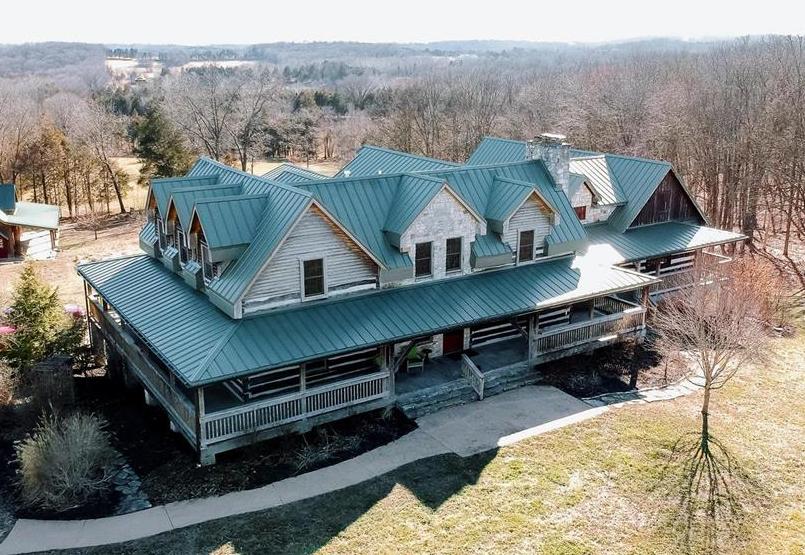
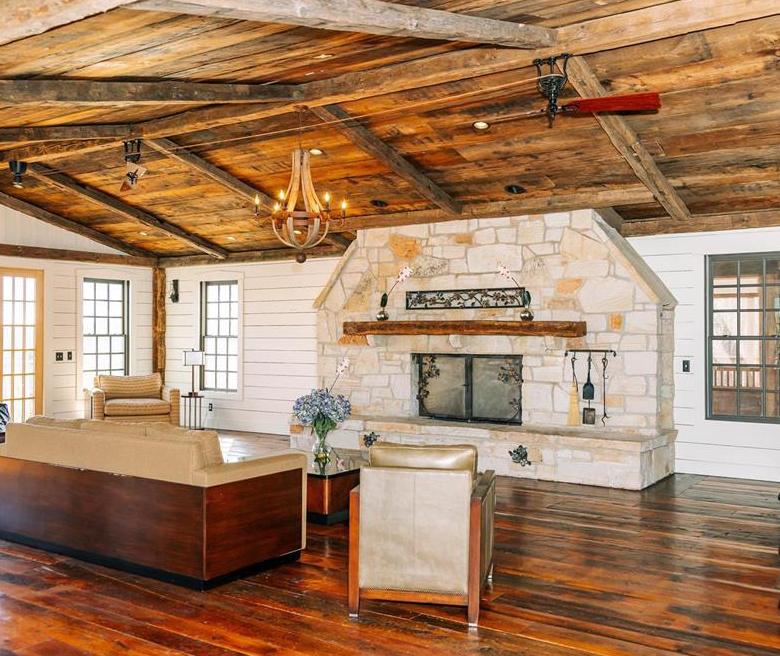

3501 Highway A Washington, MO 63090 | Offered at: $1,580,000 CLICK HERE FOR DETAILS PRESENTED BY: Morgan Elbert 636.584.1711 636.390.0505 morgan.elbert@bhhsall.com morganhomes4u.com
Magnificent 6 bedroom, 5 bath, authentic log & stone 2-story on 3.5 acres with over 6800 S.F. of living space. One of 4, custom fireplaces by Clark Glaser masonry is in the open, bright great room & gorgeous kitchen which features Vermont soapstone counters, Danby marble counter-island, custom cabinets, brick pizza oven, top of the line appliances & amazing 18’ ceiling. Spa quality master bath & upper & main floor laundry rooms. Warm board radiant heating is in the floors on the main level as well as geothermal and zoned forced air. Decking is all aromatic, Eastern Red Cedar with fantastic, 2,000 S.F. screened-in porch with its’ own custom fireplace! The walk-out lower level is pristine, with stamped concrete floors throughout, a kitchenette, full bath and bedroom. Wonderful estate located in a beautiful setting.
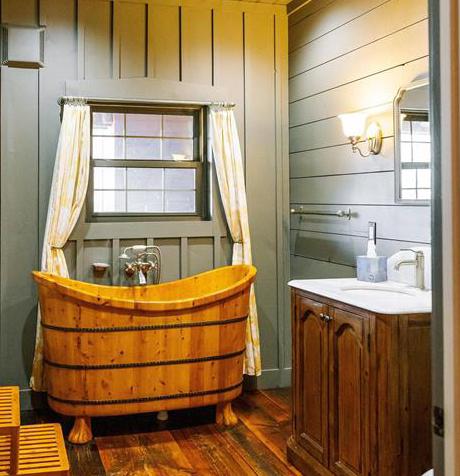
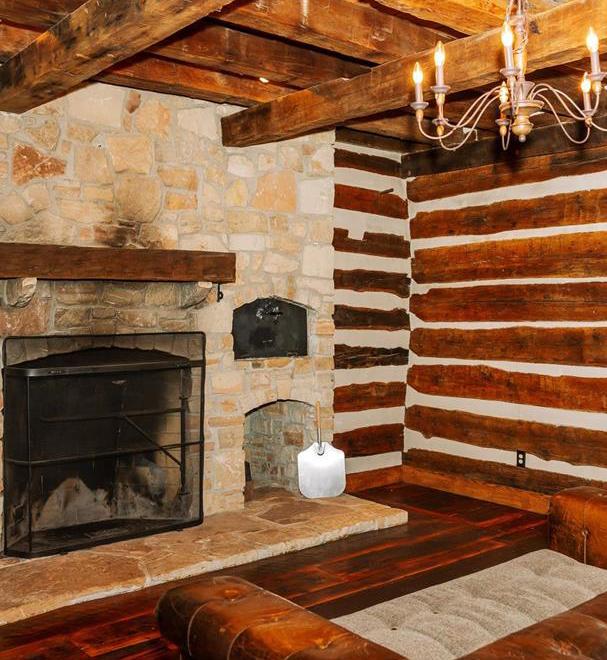
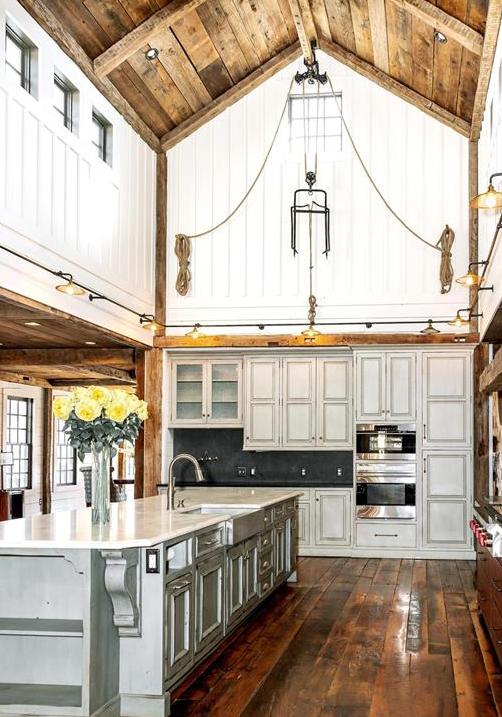
CLICK HERE FOR DETAILS 3501 Highway A
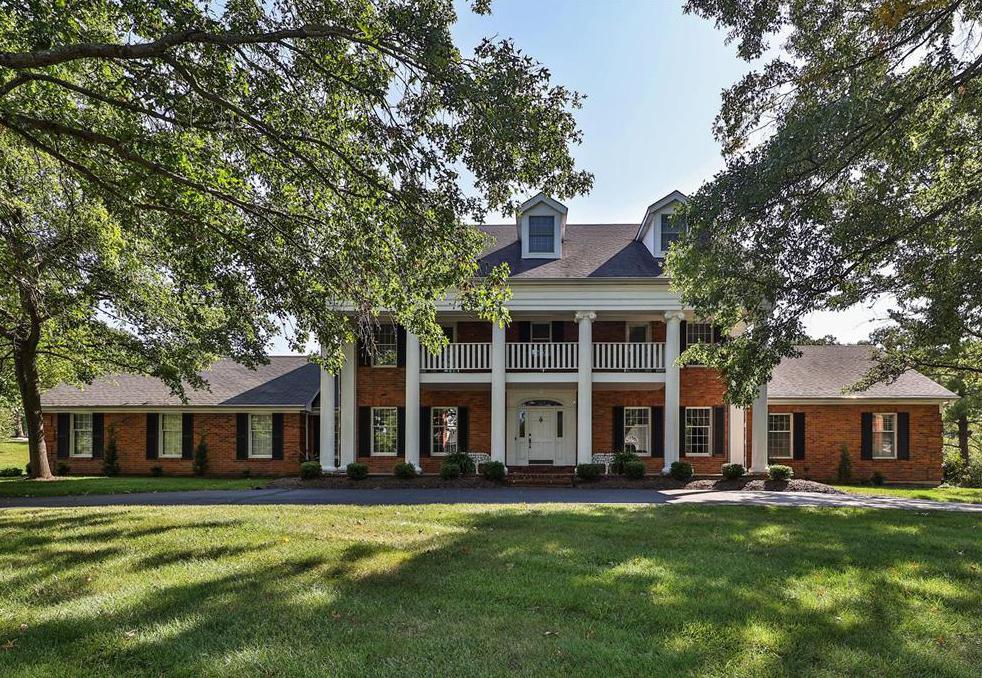

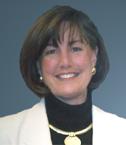
1005 Cabernet Drive Town and Country, MO 63017 | Offered at: $1,329,000 CLICK HERE FOR DETAILS PRESENTED BY: Patti Blumeyer 314.409.1485 314.997.7600 pblumeyer@bhhsall.com pattiblumeyer.com
Meticulously maintained. Family freindly. Top drawer upgrades! Custom-built home by current owners, is PERFECT for entertaining inside and out. A Spacious & Open Floor Plan flows from room-to-room w/French Doors leading to a Generous Brick Patio, Attractive Pool & Peaceful Setting. A remodeled Kitchen w/large working island, top appliances & back stairway, enters off a back door entry Mud Room w/half bath & Laundry Room. Breakfast Area, open to kitchen, has been opened to the Great Room...all w/French Doors &/or Windows overlooking a Beautifully Landscaped Acre. Great Room is a step off the Living Room, has a wet bar servicing both rooms & leads to a handsomely paneled Den/Study. Step to a spacious 1st Floor Master Suite w/updated Bath. 2nd floor has 4 large bedrms & 2 Jack-N-Jill baths. W/approximately 1000 sqft. of welldesigned finished space, the LL says, “Come gather here!” Enjoy Wood Floors, Lovely Millwork, Circle Drive & 3 car garage. MOVE IN READY!
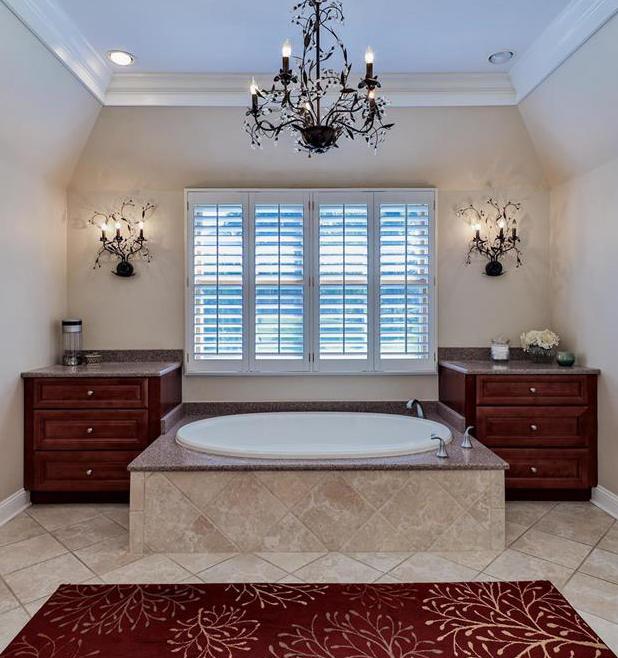

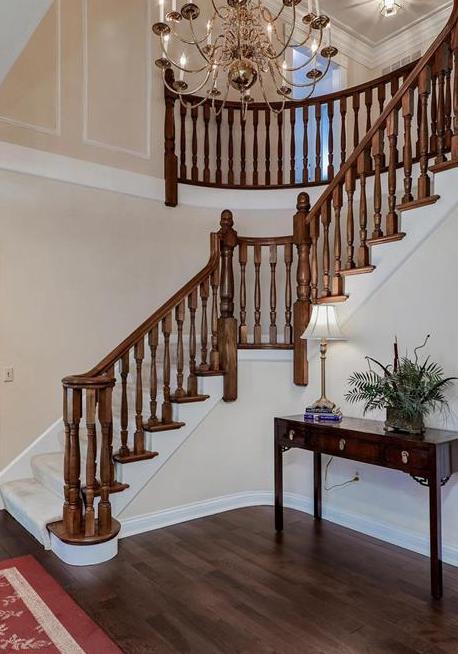
CLICK HERE FOR DETAILS 1005 Cabernet Drive
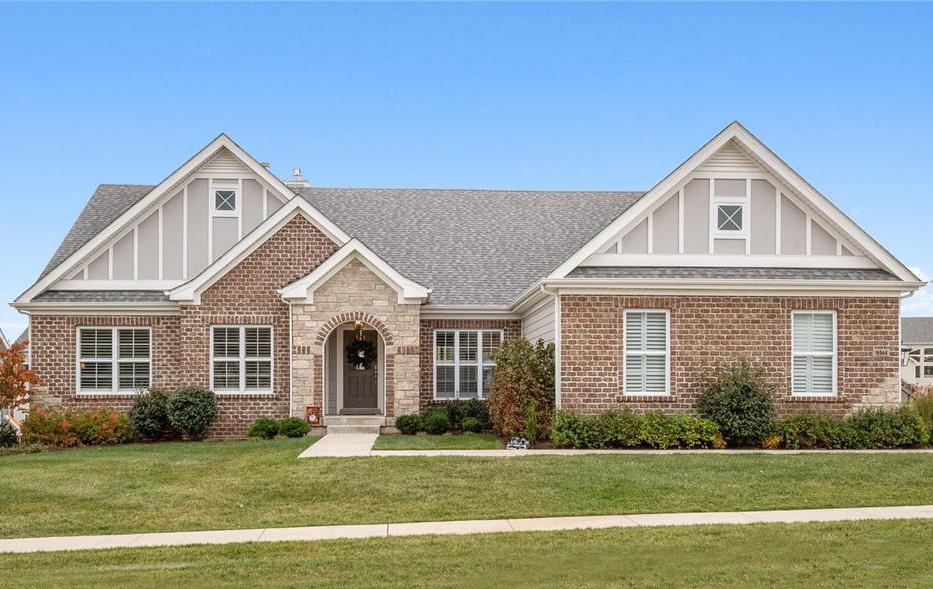
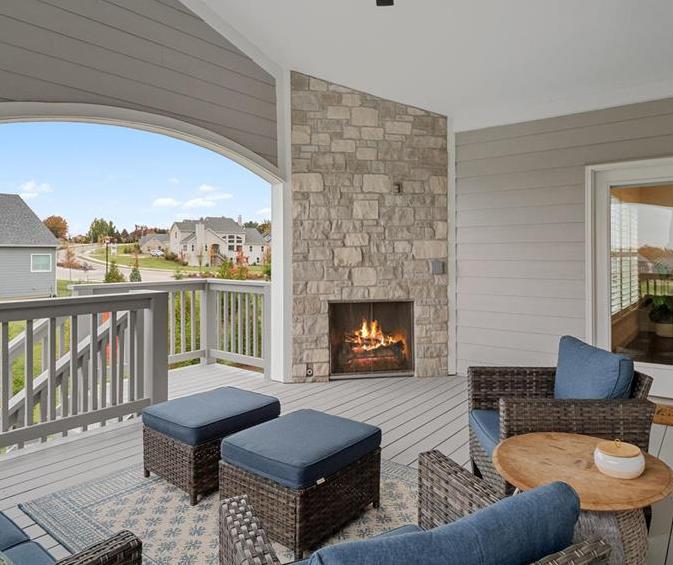

16944 Lake Meadow Chesterfield, MO 63005 | Offered at: $1,275,000 CLICK HERE FOR DETAILS PRESENTED BY: Janice Freeman 314.753.7852 636.530.4005 jmf@janicefreeman.com janicefreeman.com
Located in the much desired Fienup Farms, this stunning Great Rm Ranch has great curb appeal, a 3 car side entry garage, large level yard and 4224+ square feet of luxury living space! As you enter you will notice the wood flooring, the arched doorways and the extensive moldings. The sitting room would make an ideal home office! The formal dining room has a coffered ceiling and is perfect for entertaining. You will love the open floorplan with the huge great room with vaulted ceiling, gas fireplace flanked by custom builtins and access to the large covered deck with gas fireplace. The amazing chefs kitchen has custom cabinets, Wolf/Sub-Zerio appliances, quartz coumtertops, a huge center island and adjoining vaulted breakfast room! The primary suite has a coffered ceiling, 2 walkin closets and a luxury bath w/ oversized shower and freestanding tub. There are 2 additional bedrooms and baths on the opposite wing. The finished walkout lower level has a 9’ pour, large family room, full bath++
16944 Lake Meadow
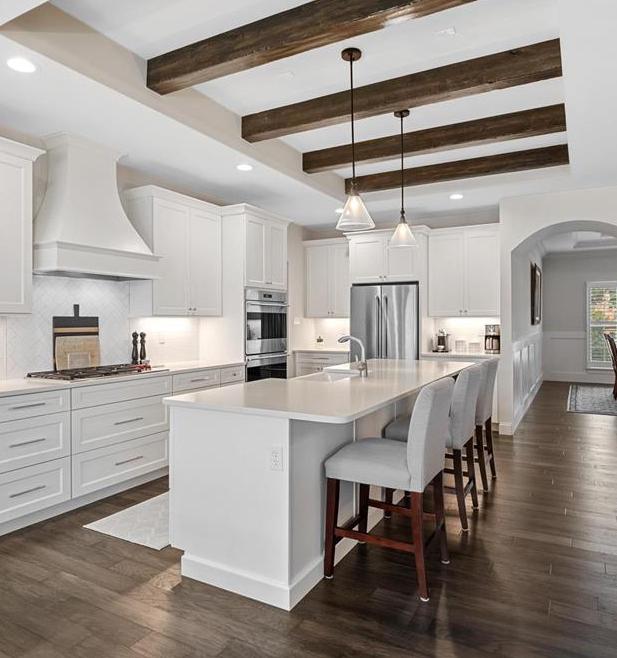
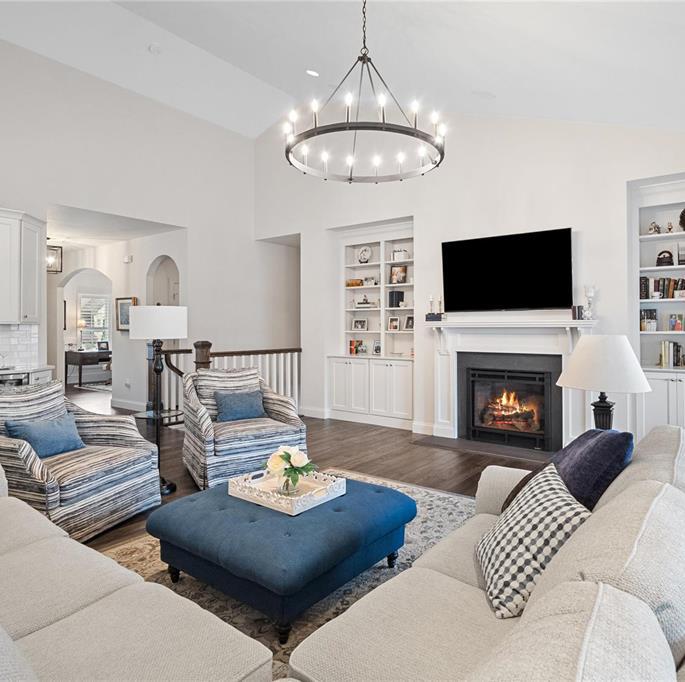
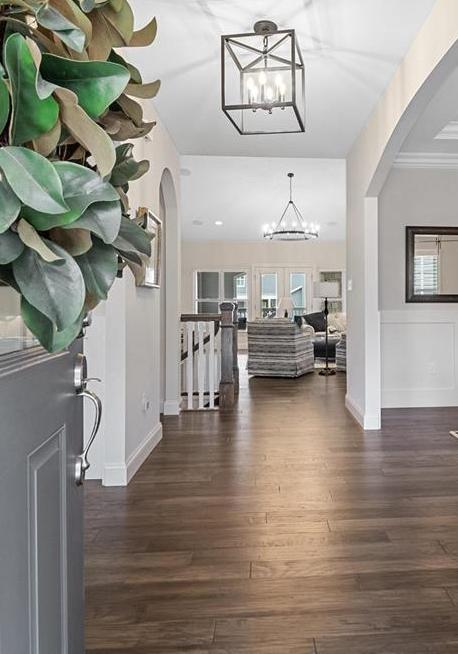
CLICK HERE FOR DETAILS
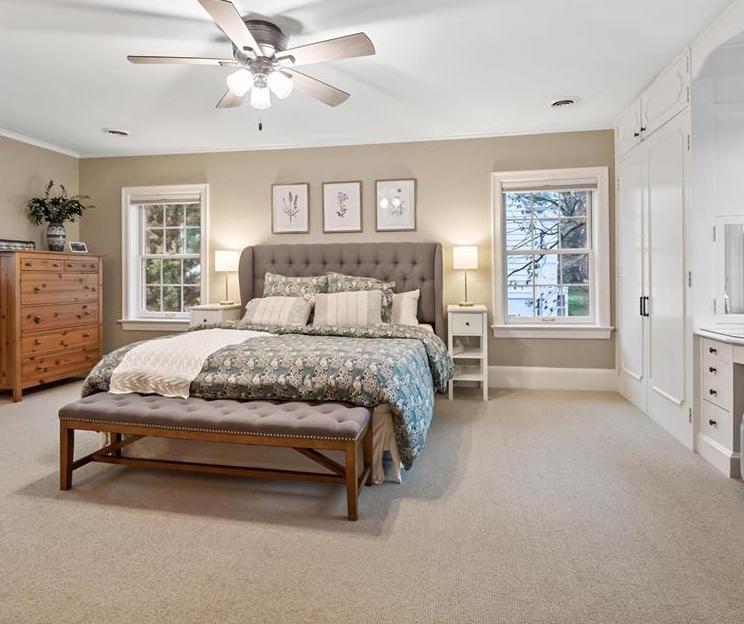

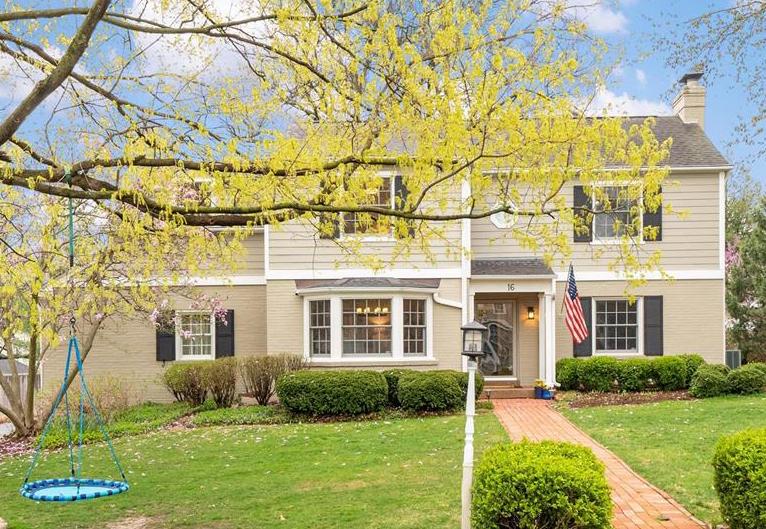
16 Sussex Drive Brentwood, MO 63144 | Offered at: $839,000 CLICK HERE FOR DETAILS PRESENTED BY: Breihan Malecek Petersen and James 314.753.1899 - Steve 314.956.9405 - Carolyn steve@bmpjrealestate.com carolyn@bmpjrealestate.com bmpjrealestate.com
Amazing meticulous 2sty home in York Village - this home is a total showstopper with updates at every turn! The entry is flanked by a spacious living room w/ fireplace & dining room w/ large bay window. The hub of this beautiful home is found in the huge addition which houses the kitchen opening to the warm inviting family room. This gourmet kitchen features white cabinets, honed granite counters, huge island w/ quartz counter, & stainless appliances. The family room is highlighted by a stone fireplace and built-in bookcases. A mud/laundry room & an updated guest bath complete the main floor. Upstairs find a primary suite w/ updated en-suite bath, three additional bedrooms & an updated hall bath. The LL offers a rec room, fantastic home office & half bath. Enjoy outdoor living from the beautiful stamped concrete patio overlooking the professional landscaped backyard complete w/ greenhouse. Additional updates: replaced plumbing & electric, Pella windows, irrigation system & much more!
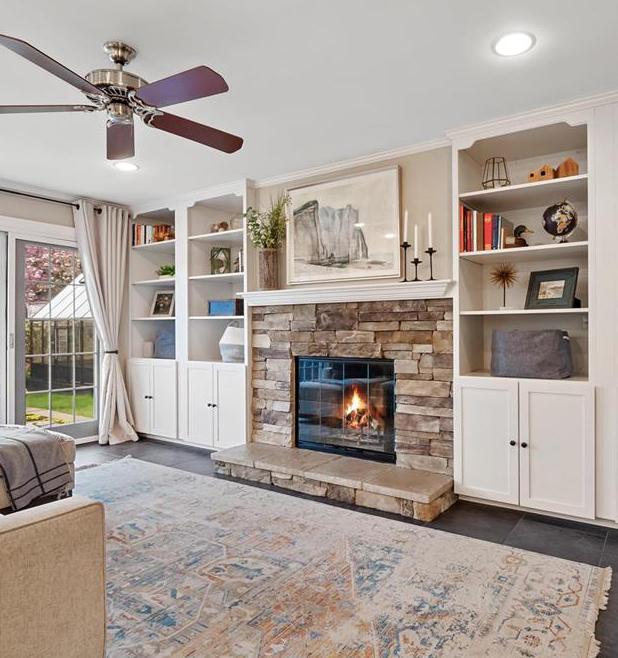
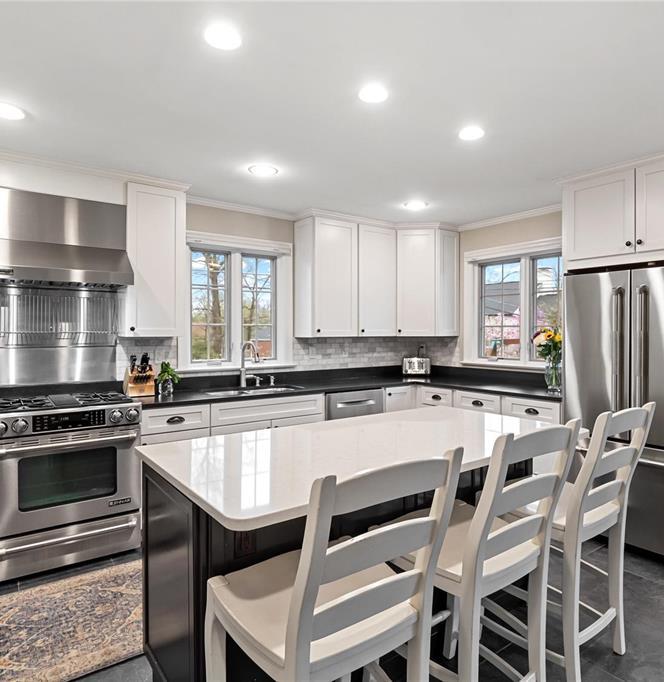
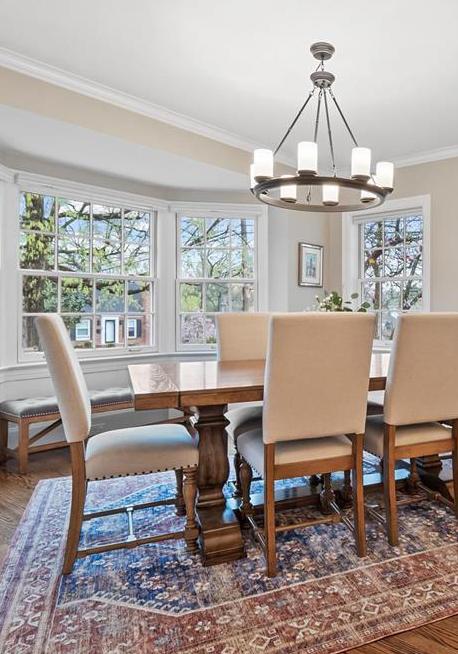
CLICK HERE FOR DETAILS 16 Sussex Drive
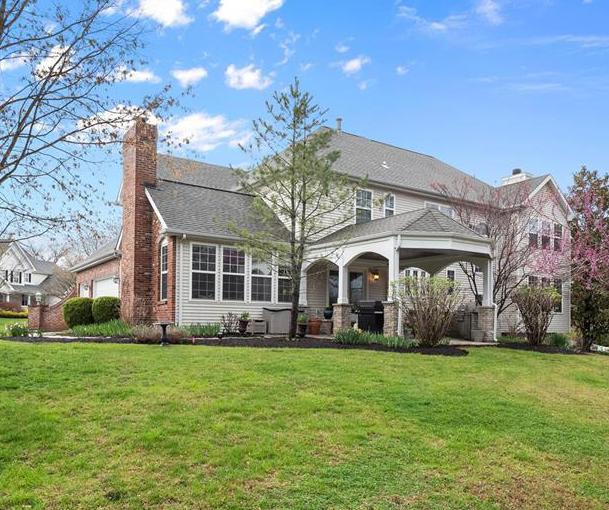
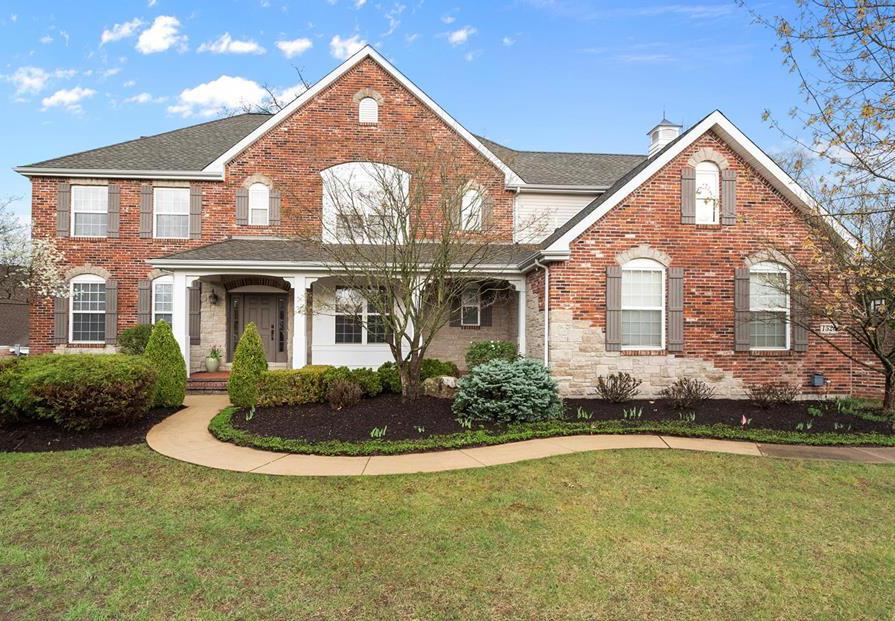
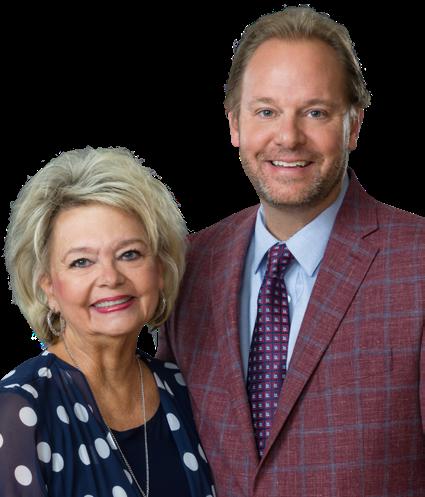
1520 Garden Valley Drive Wildwood, MO 63038 | Offered at: $750,000 CLICK HERE FOR DETAILS The Monschein Team Kristi Monschein-Desantis 314.954.2138 JT Monschein 314.265.7001 info@themonscheinteam.com themonscheinteam.com PRESENTED BY:
This beautifully updated 2 story is situated on a corner lot, backs to trees for added privacy, & features a great outdoor living space w/ a covered patio & an outdoor kitchen w/ a built-in grill, sink & refrigerator. Enter through the 2 story foyer to find the dining rm & the office w/ built-ins & glass French doors. The spacious great rm has a large bay window & a fireplace. The heart of the home is the stunning kitchen w/ quartz countertops, center island, double ovens, gas cooktop, 42” white cabinets & adjoins the breakfast rm w/ a butler’s pantry, along w/ the vaulted hearth rm w/ a fireplace. The master suite offers a lg bedrm w/ a W/I closet & a full bath w/ double sinks, custom walkin shower & a tub. 3 addtl bedrms, all w/ a private full bath & W/I closets, & a bonus rm complete the UL. The LL boasts a rec rm w/ a walk-behind wet bar, media rm, exercise rm (sleeping area) & full bath. Addtl features include 2 newer HVACs, 2 newer water heaters, 3 car side entry garage & more!

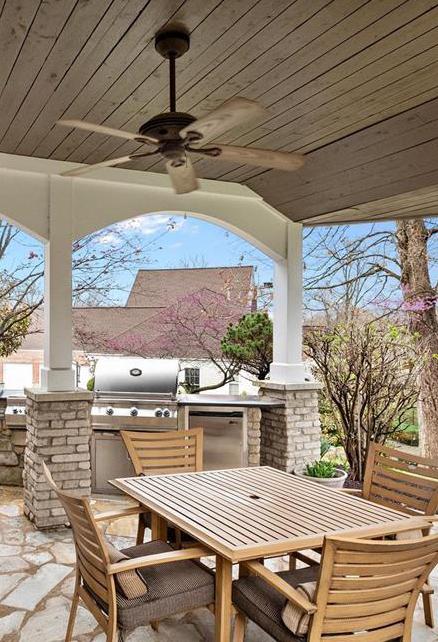
CLICK HERE FOR DETAILS 1520 Garden Valley Dr
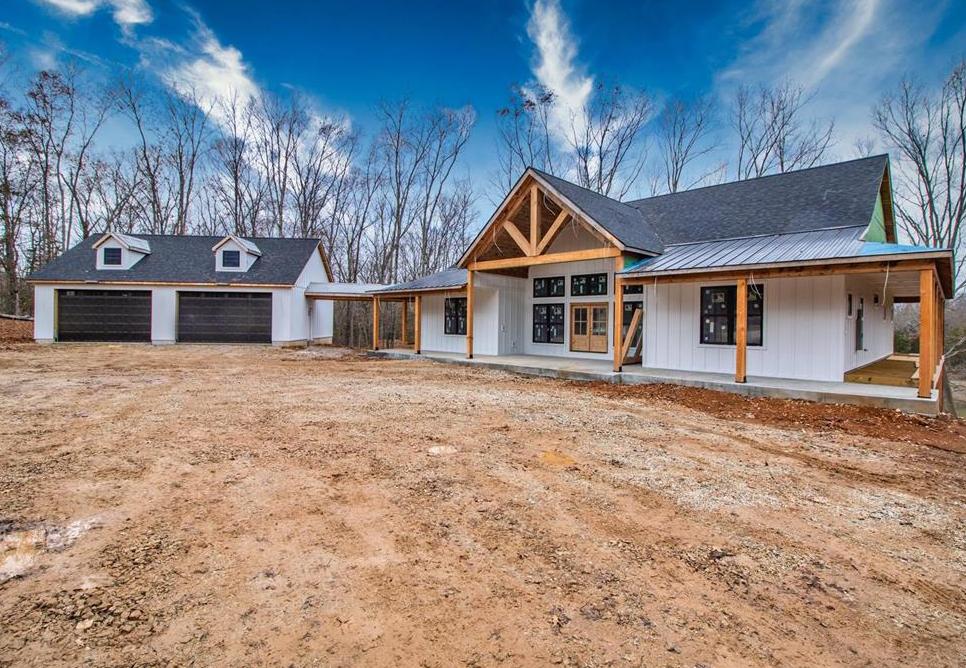
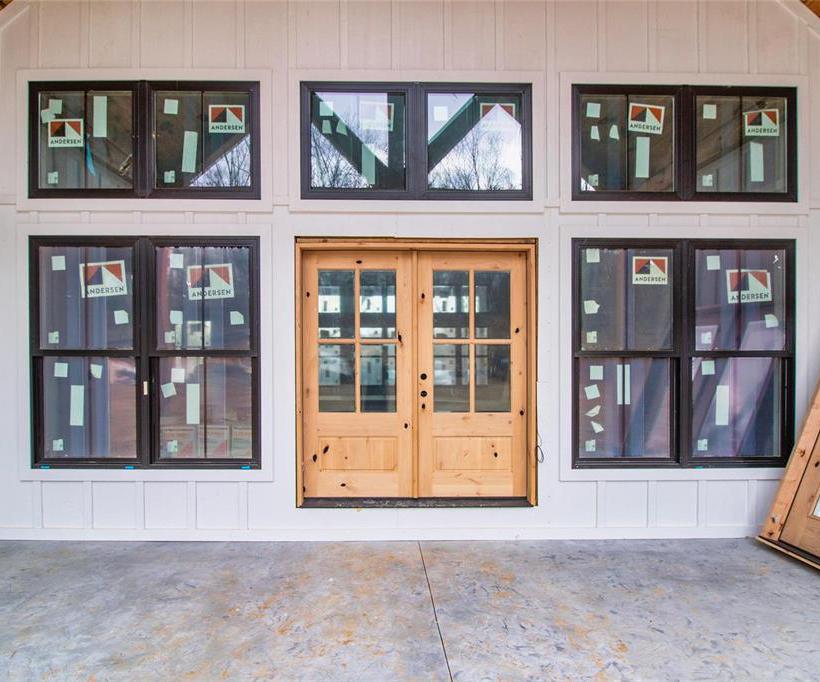
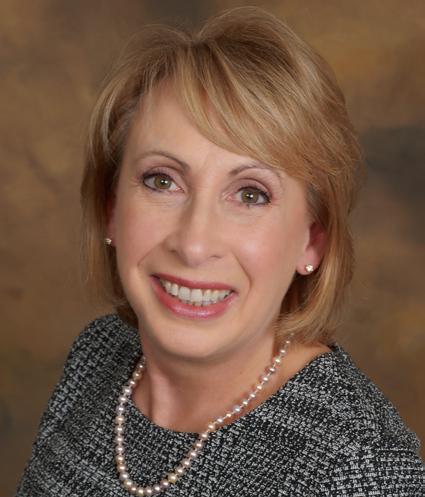
329 Antler Drive Hillsboro, MO 63050 | Offered at: $650,000 CLICK HERE FOR LISTING INFO PRESENTED BY: Rena Mooney 314.808.5759 636.680.8333 rena.mooney@bhhsall.com mooneyteam.com
This home is not being completed. Drywall is up. Here is your opportunity to finish this home as you like. Custom built Ranch 2492 Sq foot, 4 bed, 3 1/2 bath, 4 car detached garage on 10+ acres overlooking a shared pond. Wrap around deck, ML 2 bedrooms, 2 1/2 bath, 9 ft ceilings, great room 12 ft ceiling, laundry room. LL has 2 bedrooms, jack-n-jill bathroom, huge area for rec/family room, media room, vault room, 9 ft pour walk-out basement. House has 2-200 amp elec panel boxes and garage has 150 amp elec panel box. Restrictions and road maintenance will be established and recorded.
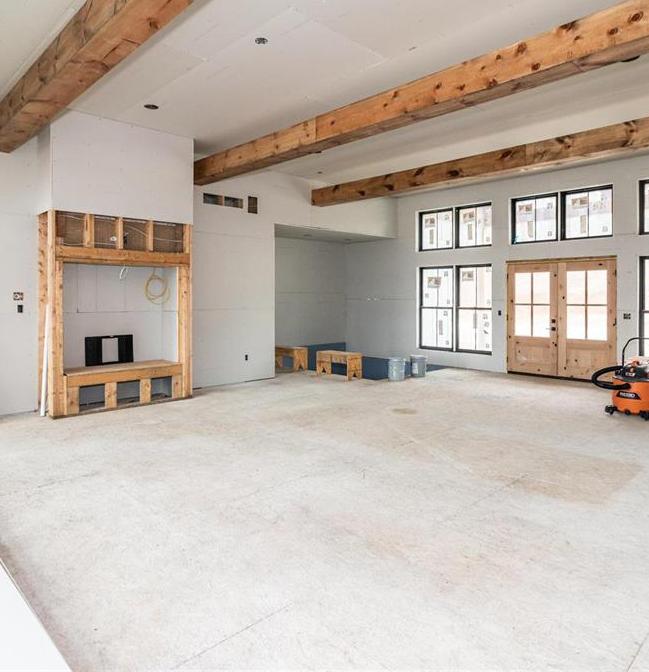
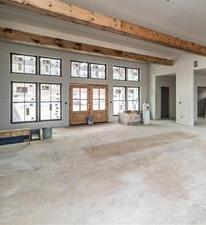
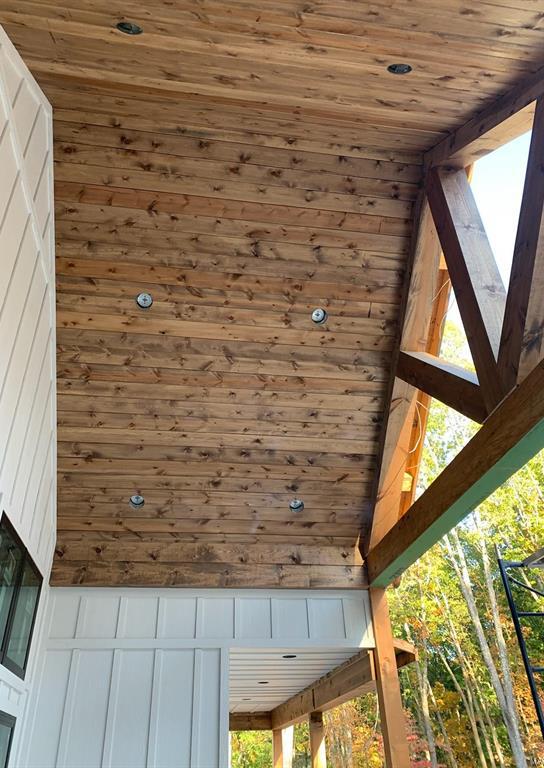
CLICK HERE FOR DETAILS 329 Antler Drive
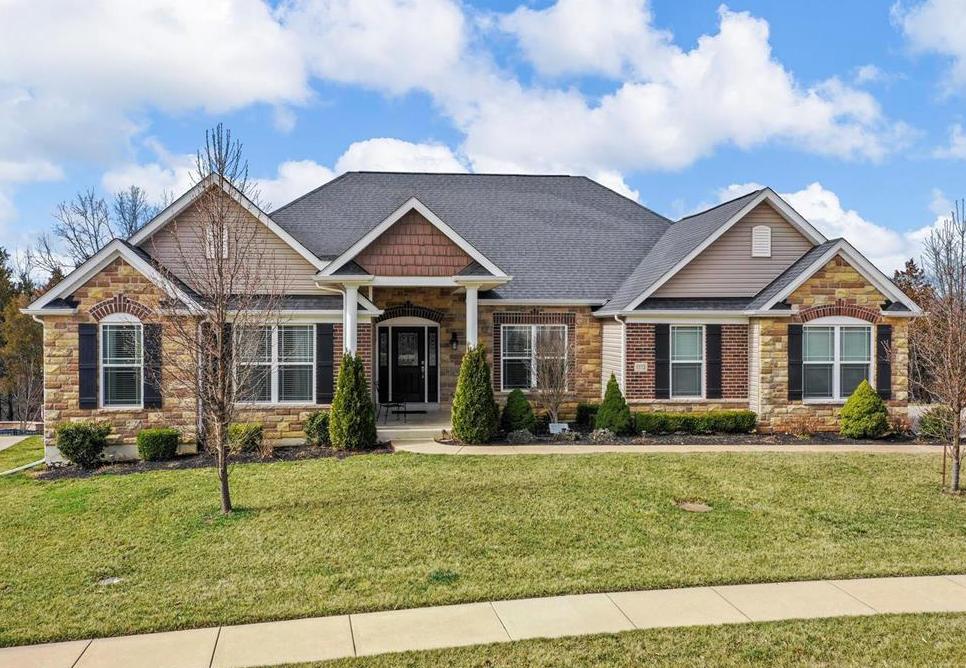
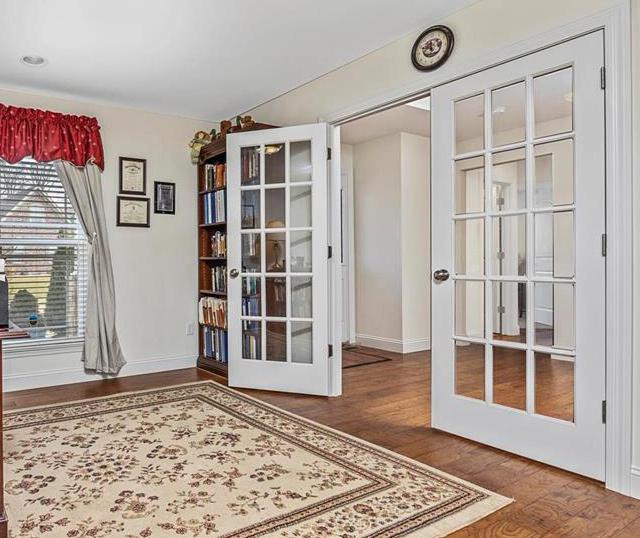
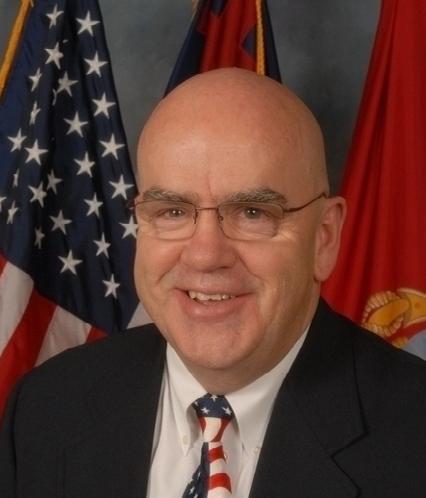
1113 Timberline Court Wentzville, MO 63385 | Offered at: $650,000 CLICK HERE FOR LISTING INFO PRESENTED BY: Dallas Brower 314.324.8026 636.887.3500 dbrower@bhhsall.com dallasbrower.com
Custom Lombardo built home in exclusive East Hampton Woods. Enter the gracious entry w/ coffered ceiling with French doors opening to the dining room,that has a butler pantry connecting to the kitchen. Or continue thru the entry into your great room, family eating center and your kitchen all overlooking your tree lined back yard highlighted be two patios and a composite deck that is partially covered. Enjoy the custom kitchen with a island, granite counter tops, double oven, high-end cabinetry & many more custom features. Off the kitchen is another walk-in pantry, laundry room, & garage entrance. Enjoy your primary en suite with everything you’d expect plus 2 walk- in closets. Separated from the primary en suite are 2 more bedrooms with their own full bathroom. Plus all bedrooms & staircase have new carpeting, 10’ ceilings, L/L walk-out, w/ 9’ pour, side entry 3 car enlarged garage and the bus stop is 2 houses away.
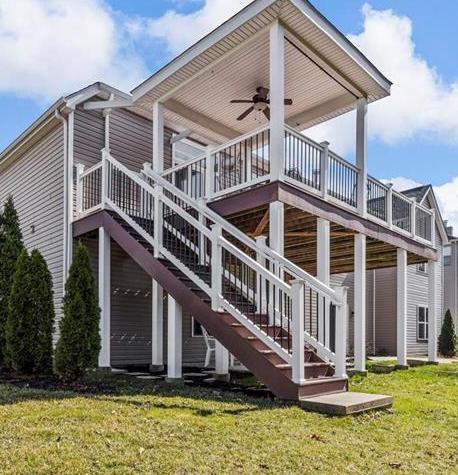

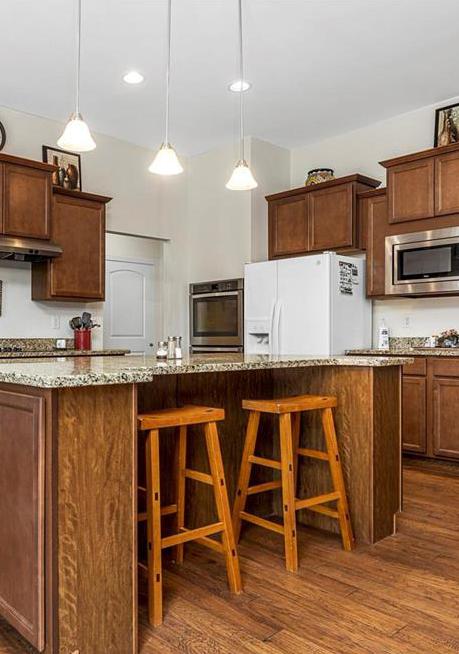
CLICK HERE FOR DETAILS 1113 Timberline Court
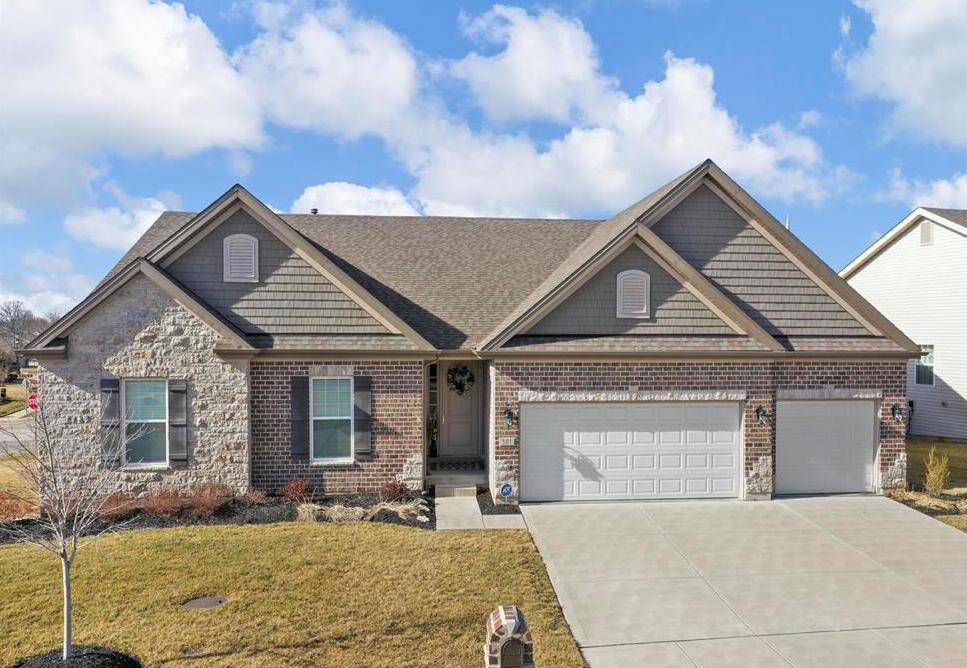


501 Upper Ridgepointe Court Lake St Louis, MO 63367 | Offered at: $650,000 CLICK HERE FOR LISTING INFO PRESENTED BY: Suzanne Matyiko 314.496.8224 636.537.2405 smatyiko@bhhsall.com suzannematyiko.com
Fabulous 4.5 year old ranch home - previous display. Open floor plan w/ 10’ ceilings & 8’ doors throughout the main living area & exterior. Gourmet kitchen w/ huge island, gas range, wine/ beverage center, stainless appliances, granite tops ~ bonus drop zone at door from garage. You will love the open space for entertaining. Great room with stone/gas fireplace opens to kitchen & formal dining area. French door from kitchen opens to 18’x10’ maintenance free deck. You will feel pampered in primary suite & spa bath w/ stand alone tub, oversized shower w/ seat & 84” frameless shower door, adult height vanities w/onyx tops, huge walk in closet. Secondary bedrooms on main level are spacious, share stylish hall bath. Main level also boasts private office & luxury powder room. Lower level has been mainly finished w/wet bar, rec area, family room, full bath & bedroom. Tons of storage! Oversized garage. Community pool, clubhouse, tennis..
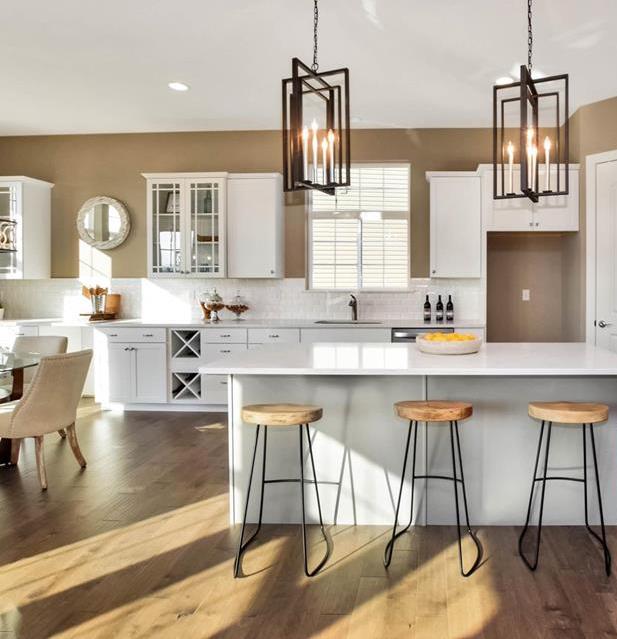
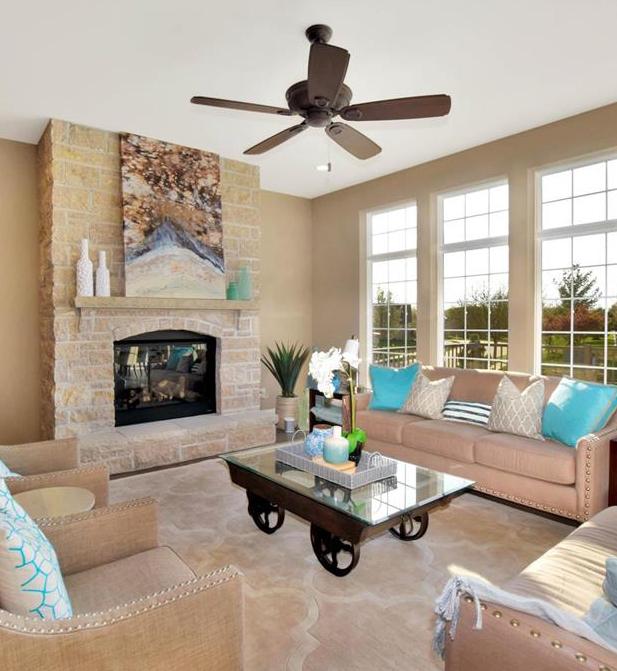
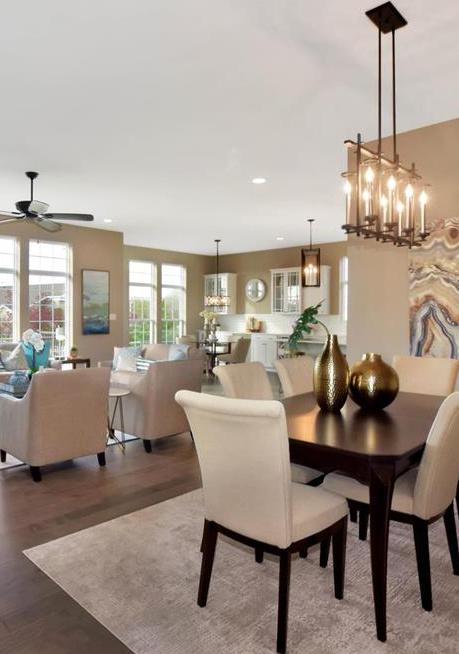
CLICK HERE FOR DETAILS 501 Upper Ridgepointe
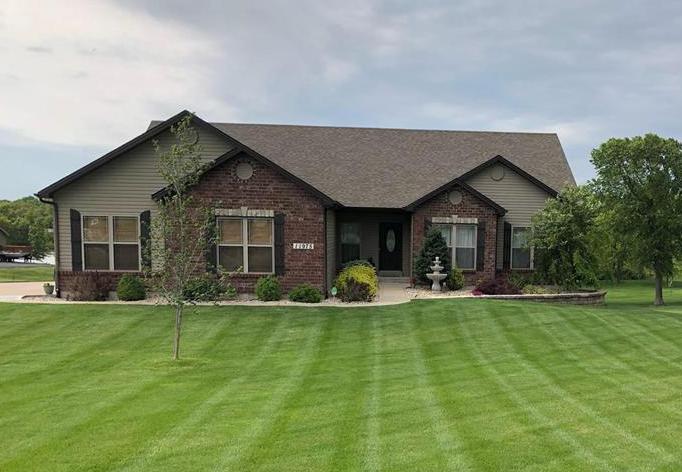
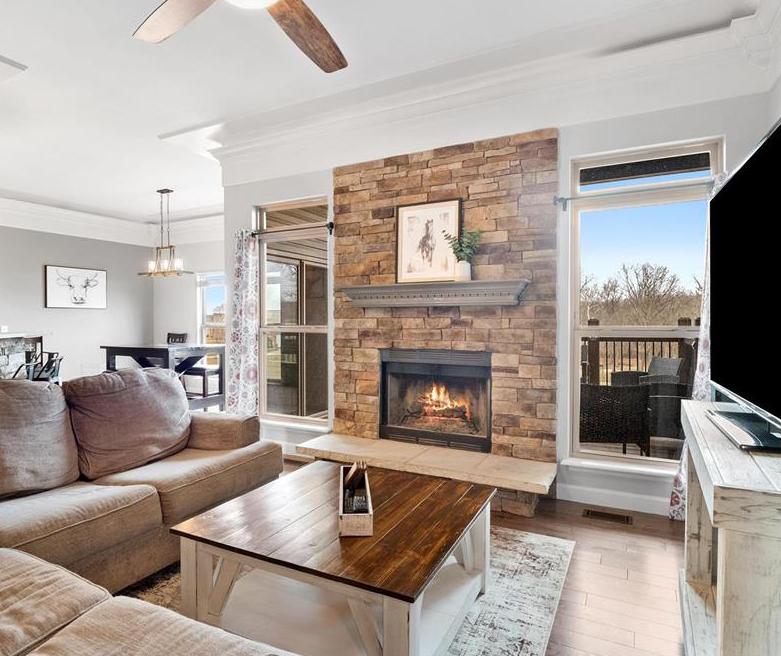
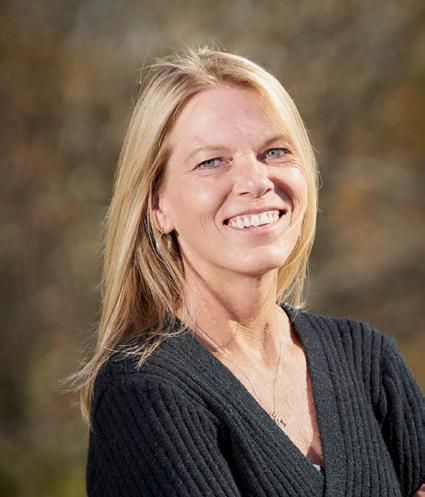
11975 Claremont Lane Wright City, MO 63390 | Offered at: $600,000 CLICK HERE FOR LISTING INFO PRESENTED BY: The Eigenman Team Tammy Eigenman 636.887.3532 636.219.8062 tammy.eigenman@bhhsall.com eigenmanteam.com
Custom ranch home located on 3 ac in a private subdivision. Enjoy the feeling of country living with a short drive to all city amenities. Upgrades are endless as you enter to 10 ft ceilings throughout the main floor with lighted 4 piece crown molding. The spacious great room is impressive with hardwood flooring, natural light, and wood burning fireplace. You will love entertaining in the bright kitchen that with white glazed cabinets, breakfast bar, stainless steel appliances, a walk in pantry, granite countertops and ceramic tile flooring. The cozy master bedroom suite has additional room for a sitting area. The master bath has dual vanities, a tile shower and a walk in closet. The main floor has 3 additional bedrooms 1 1-2 bth. The partially finished w/o lower level has a bonus room, family room, a tiered media room bar and a half bath. Off the kitchen you will find a deck with stairs that lead you to a partially fenced yard and water view.
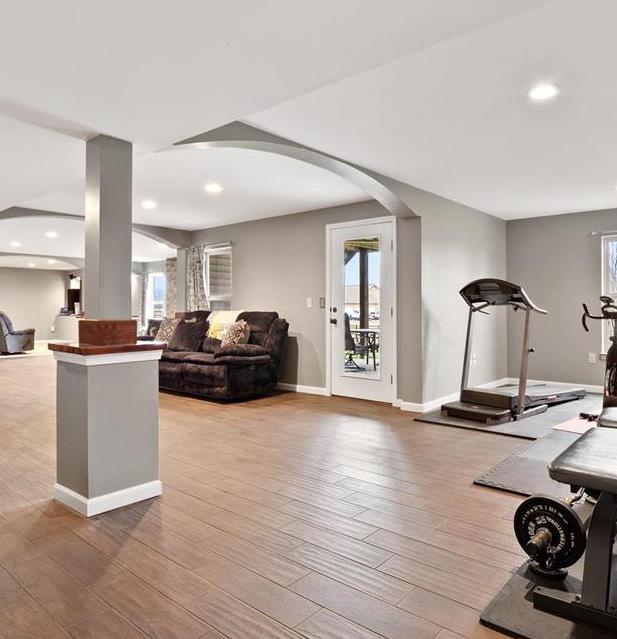
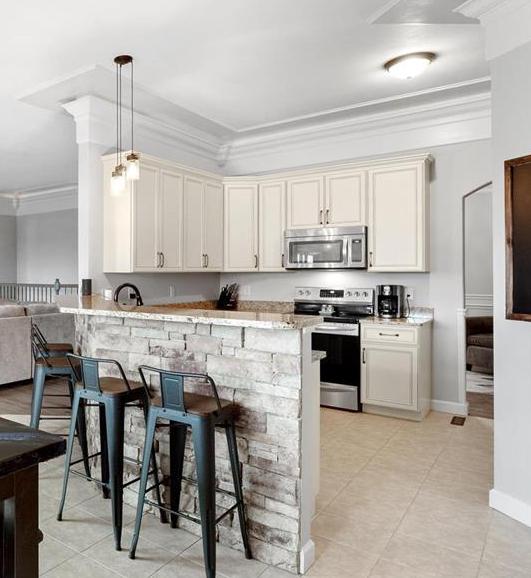

CLICK HERE FOR DETAILS 11975 Claremont Lane
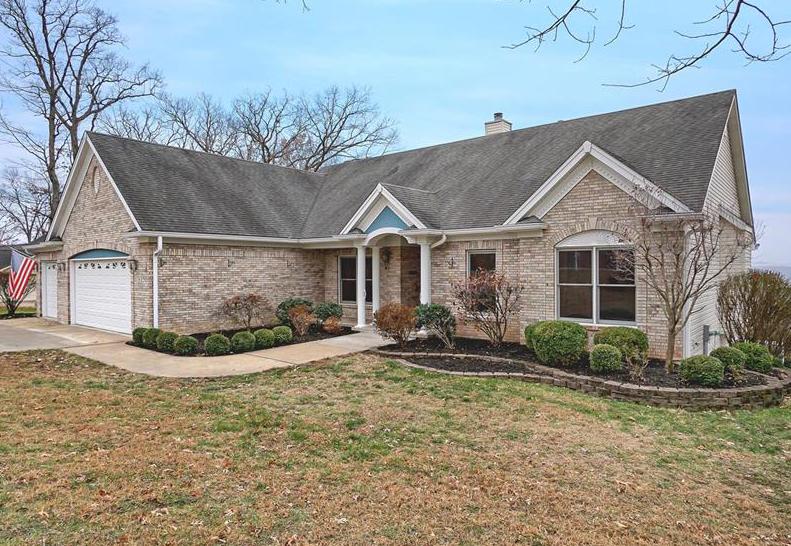
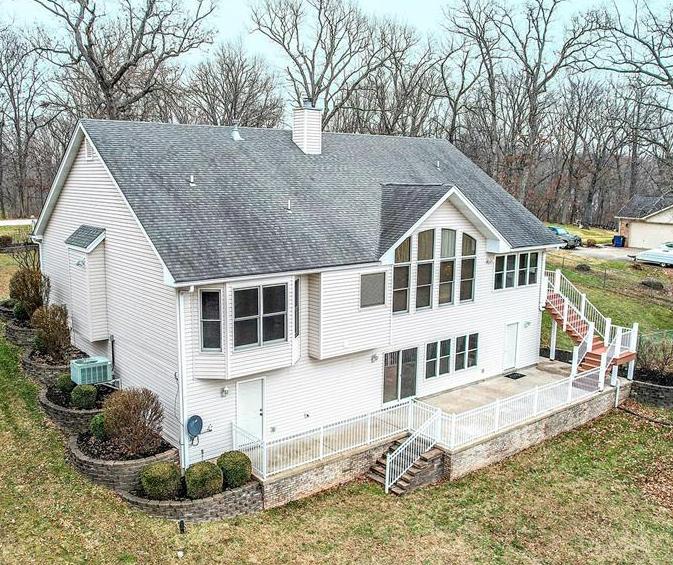
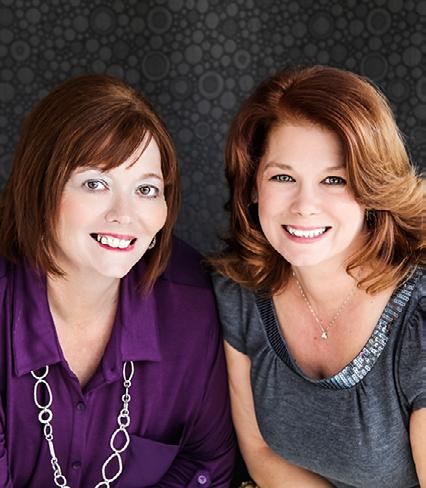
41 Sunfish Drive Defiance, MO 63341 | Offered at: $595,900 CLICK HERE FOR LISTING INFO PRESENTED BY: The Washington Redheads Laura Frankenberg 314.503.2233 Kim Obermark 636.368.2078 thewashingtonredheads.com
Beautiful, custom ranch w/oversized 3-car garage, sitting atop a 4 acre lot in Callaway Valley Lake Community, (w/beach & marina), offering a one-of-a-kind view; one of the best in St. Charles County! Custom front door leads to foyer & opens up into vaulted great room which features a stunning wood burning fireplace with mantel, & a wall of windows bringing the outdoors in, offering amazing views. Also, gorgeous wood floors in foyer & dining room with 2-step ceiling. Main floor laundry w/huge walk-in pantry. Island kitchen w/breakfast bar & breakfast room leads to the sunroom. 9 ft. ceilings found throughout. Master Suite w/2 huge walk-in closets, jacuzzi tub & separate shower, offers a roll-up vanity. 2nd bedroom could also be utilized as a 2nd master bedroom suite. Walk-out lower level offers tons of light, has 10 ft. ceilings, & is roughed-in for a bathroom & family room. It opens to the large patio with railing and the 40x50 fenced yard.
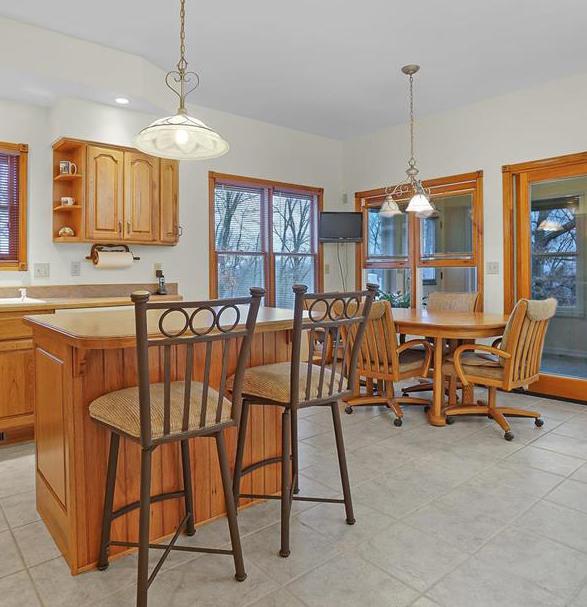
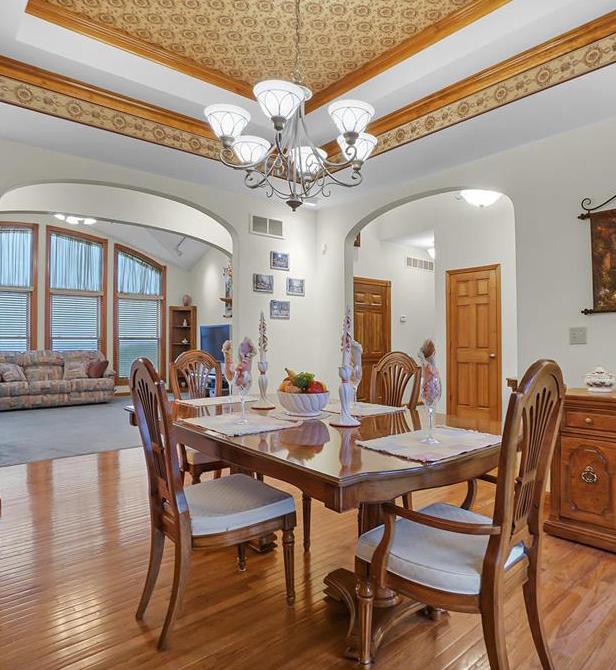
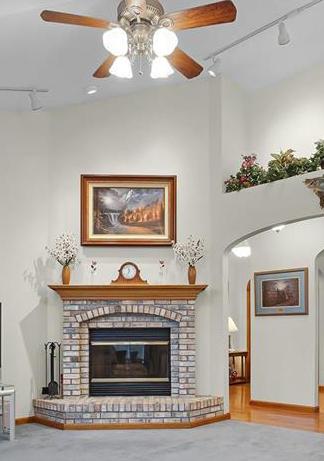
CLICK HERE FOR DETAILS
41 Sunfish Drive

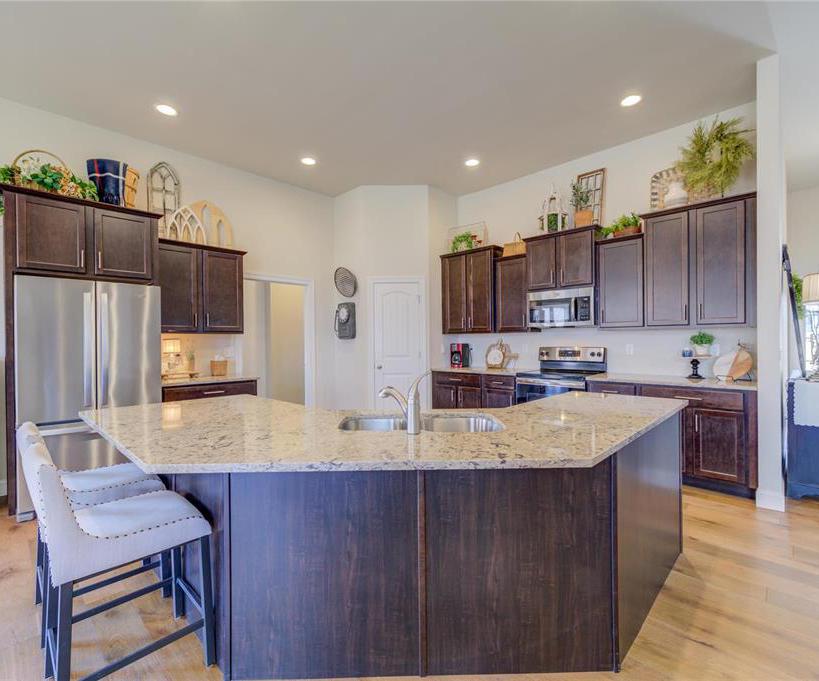

16 Little Lake Court Troy, MO 63379 | Offered at: $585,000 CLICK HERE FOR LISTING INFO Lisa Brown 636.485.2359 636.970.3554 lisa.brown@bhhsall.com soldbylisabrown.com PRESENTED BY:
Stunning 5 bedroom, 3 bath home on just under 3 acres in Southern Lincoln County. Elegant brick & stone front with oversize 3 car garage & beautiful landscaping set the stage. Wall of windows accents the 11 ft ceiling in the main living area with open concept kitchen-living-dining & beautiful wire brushed wood flooring. Staggered cabinetry with crown molding, center island, granite counters, pantry, new dishwasher, (refrigerator included). Covered deck to enjoy. Fabulous laundry/mud room with custom cabinetry & additional pantry. Master bedroom suite offers large walk-in closet, dual vanity, tub & separate shower. The awesome professionally finished lower level makes for great entertaining space with gorgeous custom bar, fireplace, plenty of room for pool table & game table. The LL TV & refrigerator are included. Recently added water softener/filtration system by Holmes, Leaf Filtration System on gutters, extra insulation in LL, and more!
16 Little Lake Court
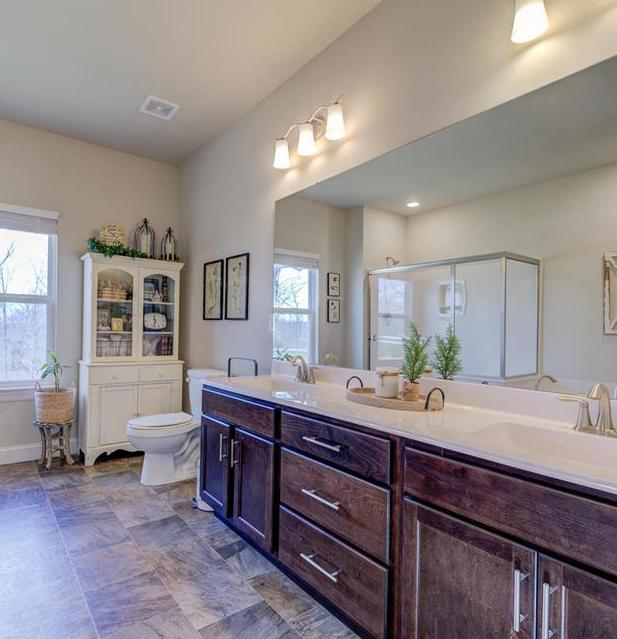
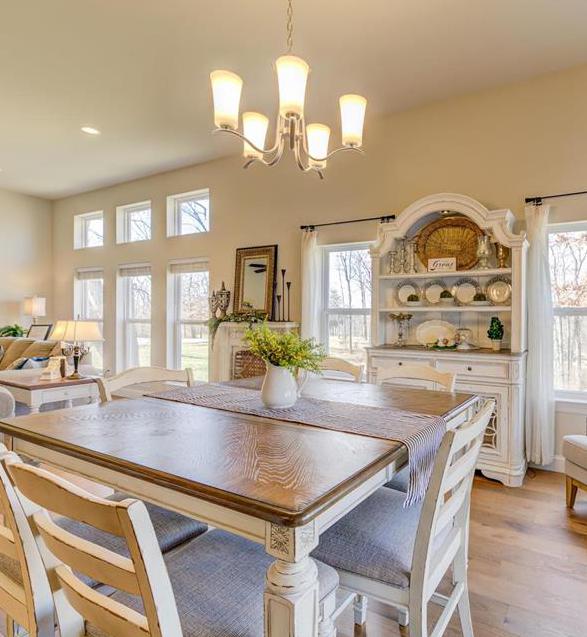
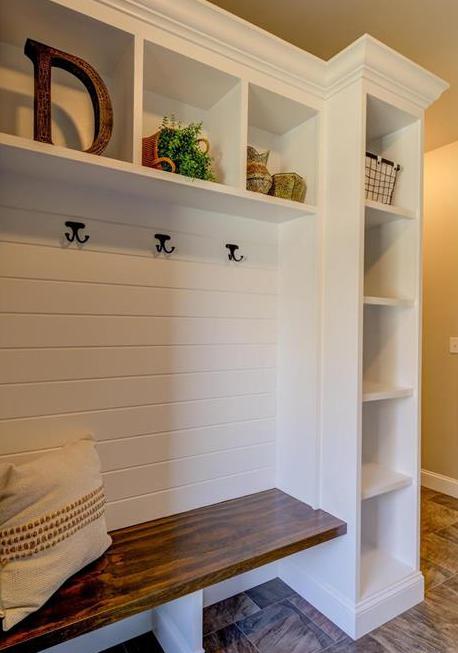
CLICK HERE FOR DETAILS
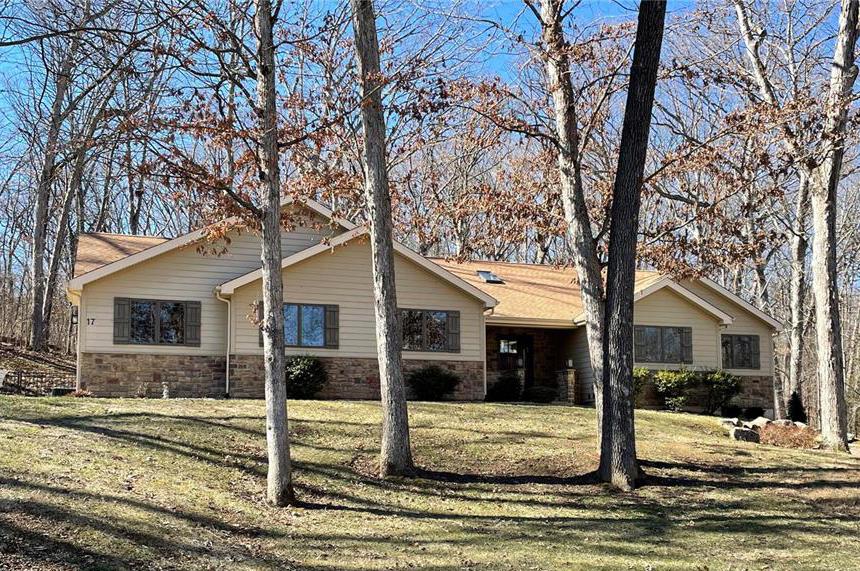
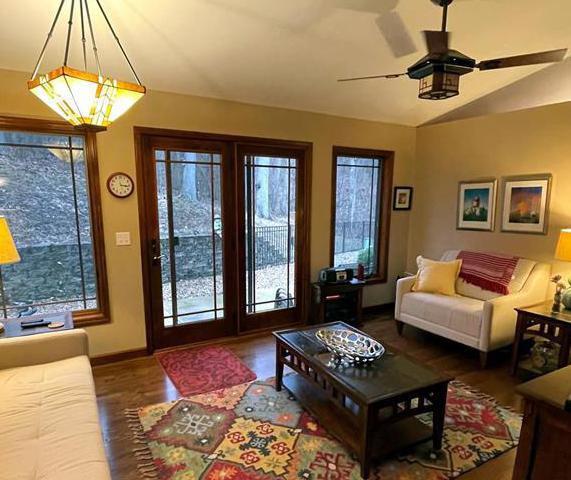

17 Wedgewood Drive Union, MO 63084 | Offered at: $550,000 CLICK HERE FOR LISTING INFO Ken Levy 314.960.9829 636.390.0505 klevy@bhhsall.com ken-levy.com PRESENTED BY:
Quality, custom designed home in low traffic setting, 1.4 acres backs to woods. Very convenient to I-44 for easy commuting into west county. Viking gas stovetop and hood. Stainless kitchen appliances. Texas-sized living room with gas fireplace, opens to patio. Breakfast room or sitting room just off kitchen. Solid wood paneled doors throughout home. Oversized garage, floor and walls finished, insulated. Huge lower level consists of: family room, 2nd kitchen, walkout basement. 4th bedroom with private full bath & 2 closets, one cedar lined. Zoned HVAC, 2 200 amp service panels. Appx 1000 sf unfinished basement. Plenty of storage, utility room and 1/2 bath.

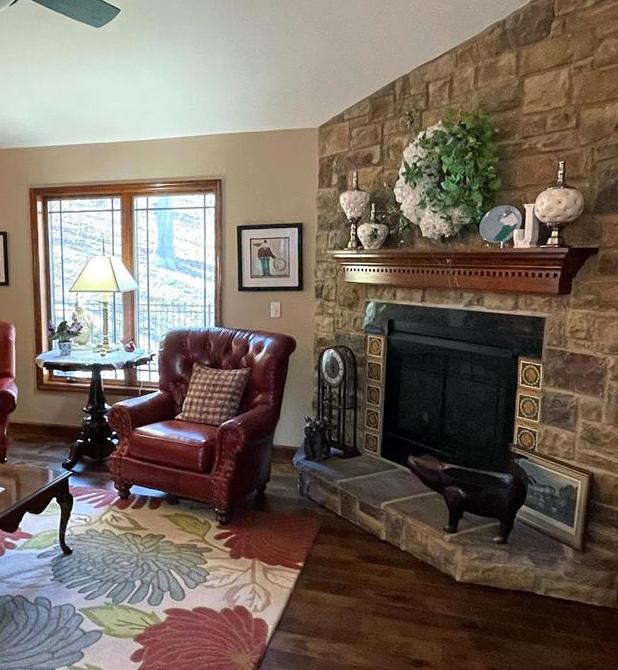
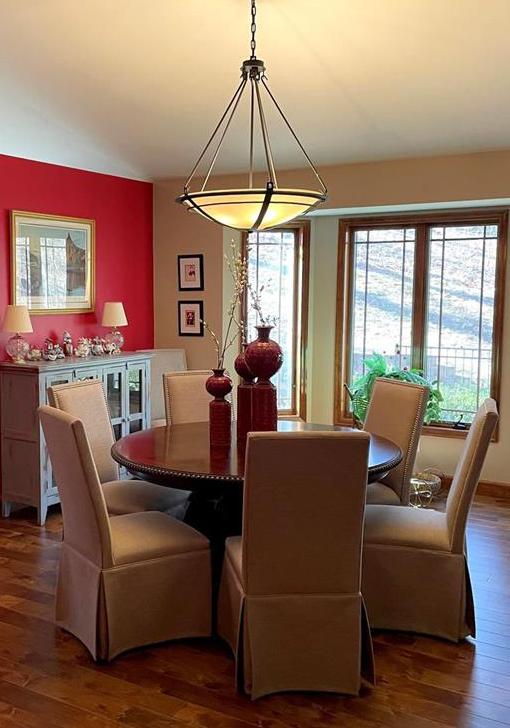
CLICK HERE FOR DETAILS 17 Wedgewood

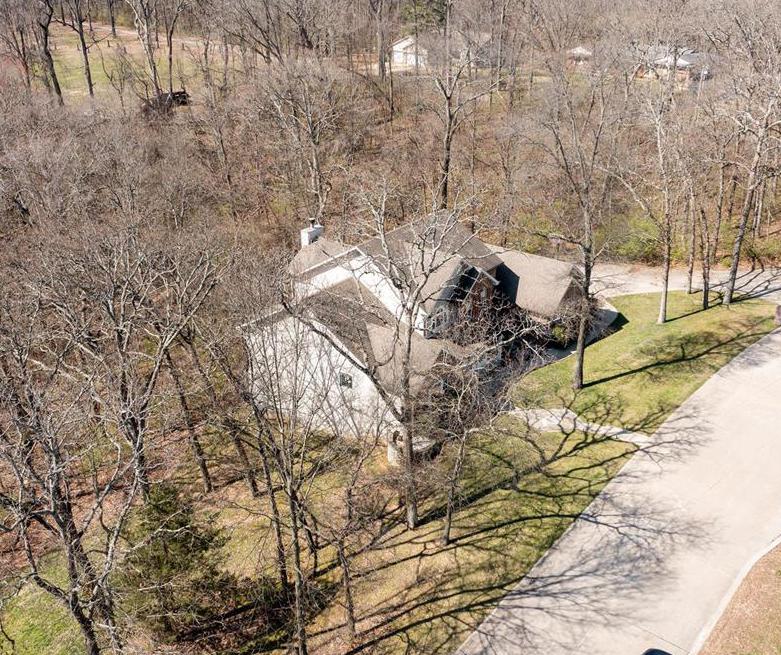

849 Shipwatch Drive Imperial, MO 63052 | Offered at: $549,900 CLICK HERE FOR LISTING INFO PRESENTED BY: Rena Mooney 314.808.5759 636.680.8333 rena.mooney@bhhsall.com mooneyteam.com
Welcome to this elegant 1.5 story home nestled on 4 acres in a prestigious gated river bluff community. Gorgeous 2 story entry foyer opens to Great rm with surround sound, woodburning fireplace and wall of windows overlooking the wooded back yard. Vaulted main floor master bed and bath w/whirlpool tub, separate shower and heated marble floor. Formal dining w/coffered ceiling and lighting and private den with beautiful glass doors flank the entry foyer.The kitchen offers granite counter tops, Jenn-Aire cooktop, double oven, ss appliances, refrigerator, custom center island w/bar sink, wet bar, walk-in pantry. Breakfast room/kitchen open to large private deck. Three large bedrms on the 2nd level, walkin closets, one with en-suite bath. Heated oversized 3-car with newer garage doors. Newer HE zoned HVAC, sprinkler syatem, newer fenced back yard. Lower level with rec/family rm, media rm, 5th bedrm and full bathrm with slider to back yard.
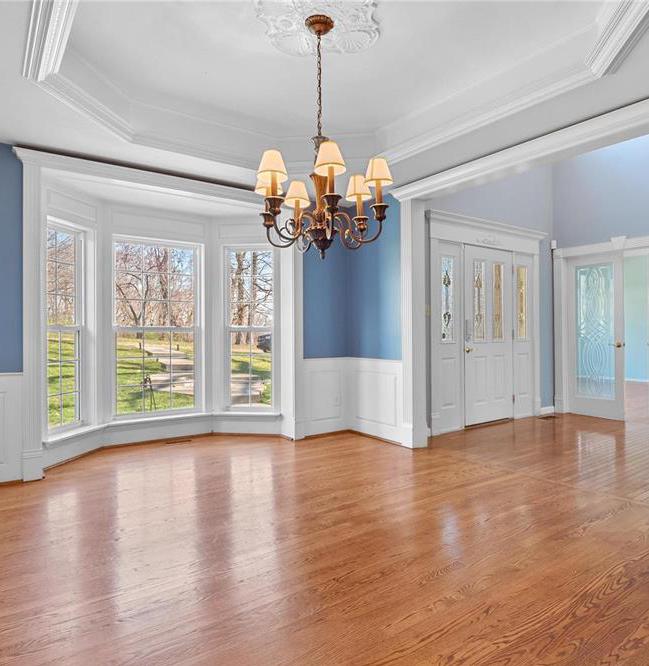
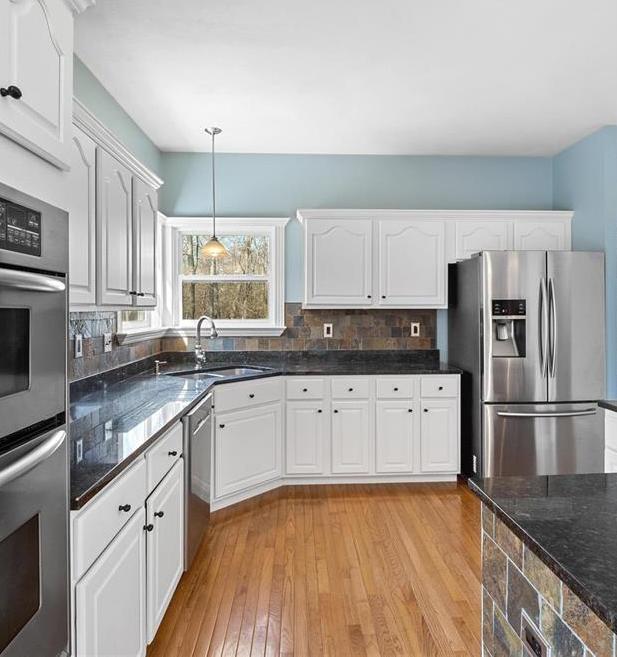
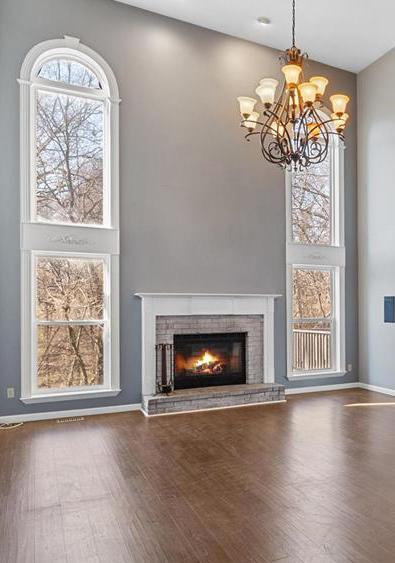
CLICK HERE FOR DETAILS 849 Shipwatch Drive
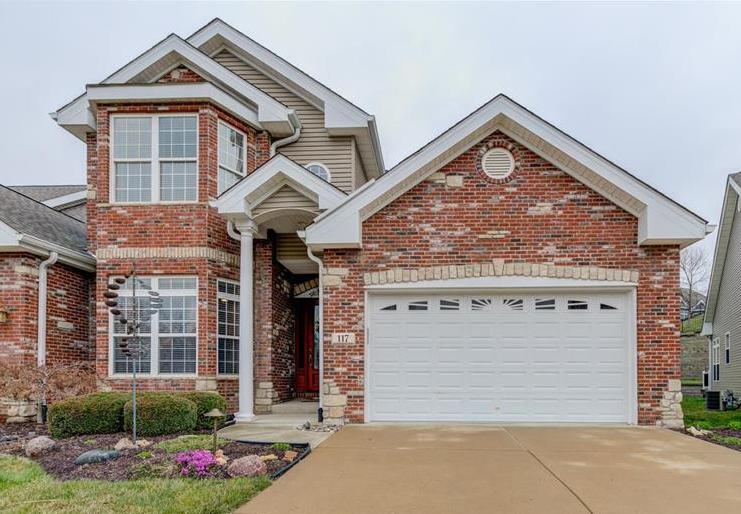
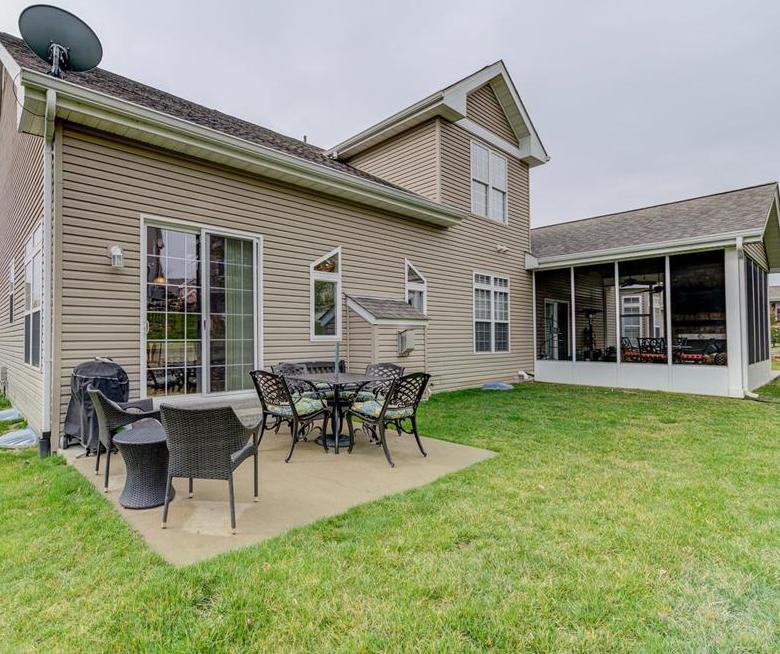
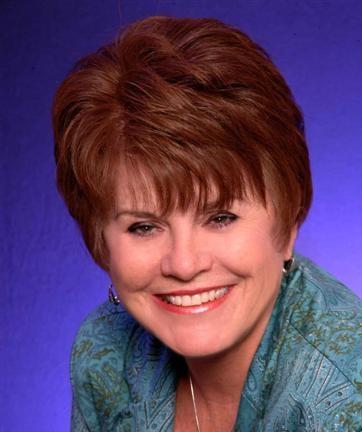
117 Woodland Place Court St Charles, MO 63303 | Offered at: $535,000 CLICK HERE FOR LISTING INFO PRESENTED BY: Patsy Androlewicz 314.369.6622 636.970.3548 pandrolewicz@bhhsall.com patsya-z.com
Welcome home to this amazing, spacious 1-1/2 story villa in a gated community. Inviting foyer leads to the open floorplan boasting 22’ vaulted clngs in the GR, DR, Kitch & Brkfst Rm. Kitchen offers granite counters, SS appliances, & 42” cabinetry w/crown molding & under cabinet lighting. Main level also includes a mstr bdrm ste w/private bath & w-i closet, along with 2nd bdrm, full bath & laundry rm. Upstairs you’ll find 2 generous bdrms w/connecting bath. Finished LL w/9’ ceilings, fam rm (w/gas f/p), rec rm, kitch, bar, fridge, d/w & a half bath. Extras: Smart Home System (doorbell, camera, thermostat, etc.), intercom sys, tile in baths, sec sys, vaulted clngs, crown molding, custom millwork, 2 gas F/Ps, adult-height vanities, closet organizers, new water htr & water softener, newer carpet & appliances & landscape lighting. Community pool & a private, gated street. Central location close to Hwy 364 & Katy Trail. Great schools! Come make this your home today!
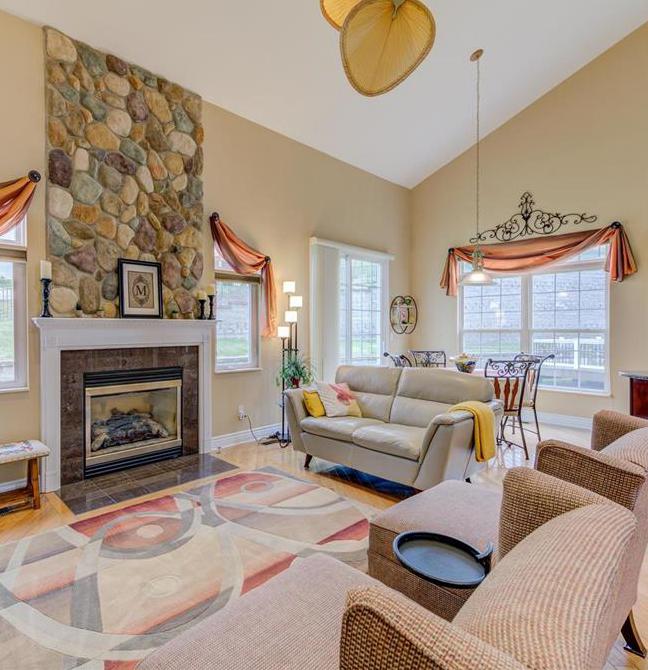
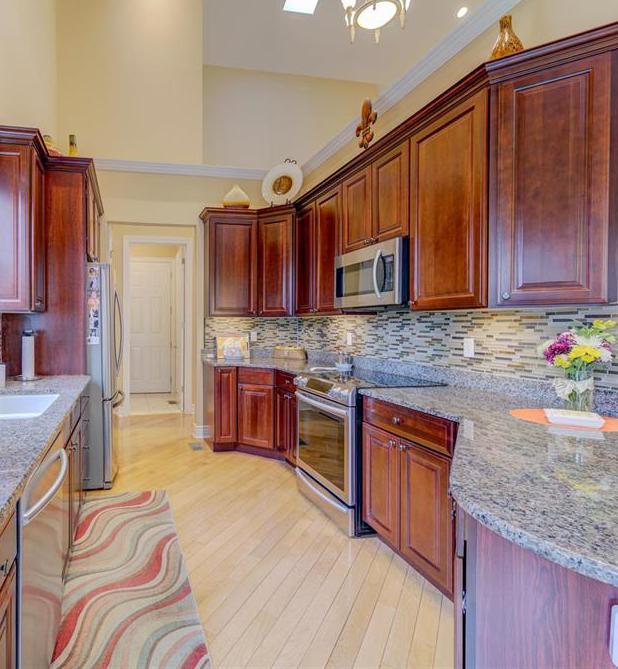
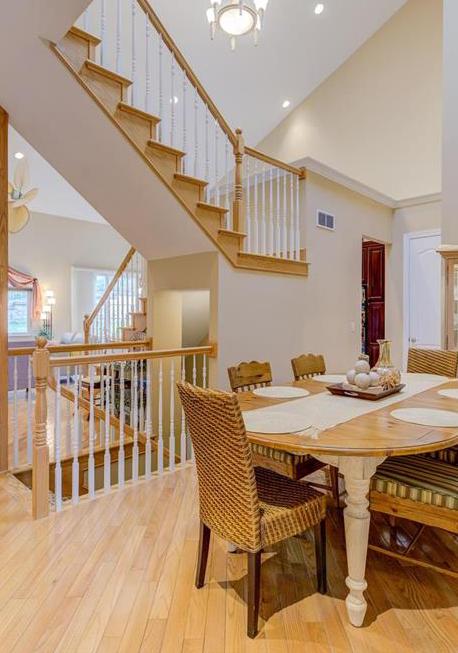
CLICK HERE FOR DETAILS 117 Woodland Place Ct





























































































