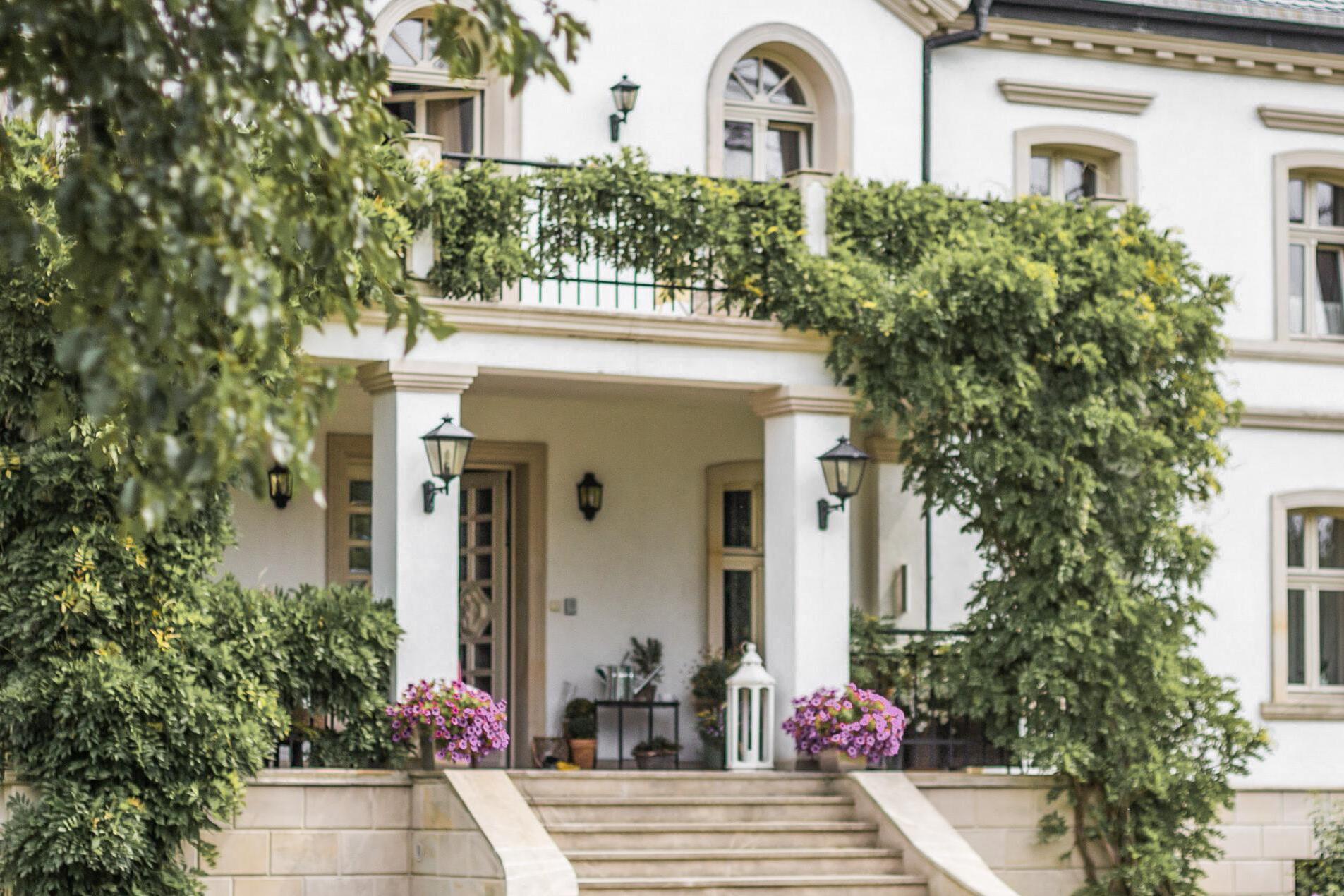YOUR ALLIANCE OF TRUSTED REAL ESTATE SERVICES
Berkshire Hathaway HomeServices Alliance Real Estate is proud to be a full service brokerage for all your real estate needs, providing a single integrated collaborative experience for all your real estate transactions. Our goal at each stage of your experience is to exceed your expectations. One of the more critical elements of the transaction is the ability to offer competitive pricing and superior service for title, mortgage, home warranty and insurance to ensure a seamless process.
phmloans.com
Prosperity lenders work closely with their clients to help customize the entire process before they start looking at properties. We focus on their goals and what they want to accomplish financially to help find a loan product that works for them, making sure their experience is as enjoyable and hassle free as possible.
alliancetitlegrpstl.com

Providing professional title insurance and closing services from facilities within or near our sales offices. Backed by the most powerful underwriters in the industry and supported by some of the strongest staff in the metro area, their experience and expertise ensures the expectations of our clients are exceeded!
onlinehsa.com
Offering comprehensive, affordable home warranty coverage with customer service that’s second to none. Homeowners have greatly benefited from their relationship with HSA home warranty.
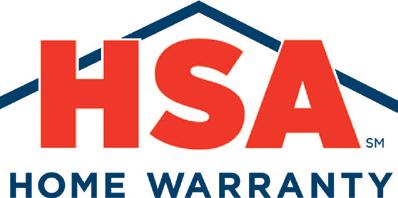
homeservicesinsurance.com
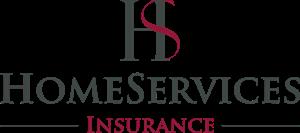
When you look to insure your house, we’ll help you shop for the best rates and most appropriate coverage to match your needs. HomeServices
Insurance is an independent insurance agency that is committed to helping you find the best possible homeowner’s insurance policy.
Berkshire
of the
or
on this material. Any mention of
is for informa-
only.
Hathaway HomeServices does not endorse any
products
vendors referenced
vendors, products, or services
tional purposes



PRESENTED BY: Patershuk Partners Diane & Rod Patershuk 314.477.7673 314.872.6714 dpatershuk@bhhsall.com rpatershuk@bhhsall.com patershukpartners.com 810 South McKnight Road Ladue, MO 63124 | Offered at: $2,200,000 CLICK HERE FOR DETAILS
STUNNING custom build in the heart of Ladue on a 1-acre level lot by Bruno Homes with many special features and upgrades. A dramatic 2-story entryway leads to 2 sty den with a wall of windows & built-in office spaces. Great room features a gas fireplace, roughin for wet bar and French Doors lead the expansive manicured yard fit for a swimming pool. Formal Dining room. Butler’s pantry. Chef’s kitchen opens to breakfast area with lots of natural light & hearth room with gas fireplace with brick surround, floor to ceiling cabinetry & French doors leading to yard. Front & rear staircases. Screened in porch. Primary main floor bedroom has 2 walk-n closets & expansive bath. 3 bedrooms upstairs are all private baths. 3 HVAC zones. 10 ft pour in the lower level with completed framing. 3 laundry areas, primary bedroom. main level and 2nd floor. Sitting/ bonus room area on the 2nd floor. 2 powder rooms. Just minutes to Clayton, major highways, shopping, restaurants & the airport.


810 South McKnight

CLICK HERE FOR DETAILS



28 Huntleigh Woods Huntleigh, MO 63131 | Offered at: $1,875,000 CLICK HERE FOR DETAILS PRESENTED BY: Land | Litwack & Associates 314.401.0999 314.997.4610 bland@bhhsall.com landlitwack.com
Discover a sanctuary of tranquility at this exceptional residence offering a harmonious blend of elegance & natural beauty. This estate has been lovingly renovated w/ the utmost attention to detail. From the formal entry, your eyes are drawn to the open floor plan highlighted by light pouring in from walls of windows. Stay warm and cozy with multiple fireplaces whether you gather around the hearth in the FR or enjoy a fireside chat on the back patio with a w/b pizza oven. Unleash your culinary creativity in the state-of-the-art gourmet kitchen perfect for hosting memorable gatherings. Retreat to the peaceful oasis of your primary suite featuring a luxurious bathroom with soaking tub & walk-in shower. Additional ensuite bedrooms offer privacy for family or guests. Lower level offers a rec room, sleeping area, & another full bath. Escape to your own private paradise in the beautifully landscaped backyard with an in-ground pool & expansive patios surrounded by lush greenery & mature trees.



CLICK HERE FOR DETAILS
28 Huntleigh Woods



PRESENTED BY: The Monschein Team Kristi Monschein-Desantis 314.954.2138 JT Monschein 314.265.7001 info@themonscheinteam.com themonscheinteam.com 201 Saint Andrews Drive St Albans, MO 63073 | Offered at: $1,699,900 CLICK HERE FOR DETAILS
Rare opportunity to own this iconic St Albans home! Located on an oversized level lot w/ a beautiful view of the 17th green & fairway. Offering a private feel, yet close to club amenities. This stunning gem features top-of-the-line finishes throughout! Enter through the custom front doors to find the spectacular, soaring great rm w/ a stone fireplace & a walk-behind wet bar. Continue all the way through to the beautiful grand hall of French doors leading to the rear patio, featuring multiple sitting/dining areas & separate fire pit. The gourmet kitchen features high-end appliances, double ovens, 6 burner gas cooktop, granite countertops, oversized island & adjoining breakfast & hearth rms. The ML primary suite features private access to the patio & a luxury full bath. 3 addtl bedrms & 2 full baths on the UL. The beautifully finished w/o LL offers a rec rm, exercise rm, bar area, custom wine cellar, game rm, billard rm & half bath. Truly exceptional w/ custom amenities at every turn!



CLICK HERE FOR DETAILS 201 Saint Andrews Dr



3501 Highway A Washington, MO 63090 | Offered at: $1,580,000 CLICK HERE FOR DETAILS PRESENTED BY: Morgan Elbert 636.584.1711 636.390.0505 morgan.elbert@bhhsall.com morganhomes4u.com
Magnificent 6 bedroom, 5 bath, authentic log & stone 2-story on 3.5 acres with over 6800 S.F. of living space. One of 4, custom fireplaces by Clark Glaser masonry is in the open, bright great room & gorgeous kitchen which features Vermont soapstone counters, Danby marble counter-island, custom cabinets, brick pizza oven, top of the line appliances & amazing 18’ ceiling. Spa quality master bath & upper & main floor laundry rooms. Warm board radiant heating is in the floors on the main level as well as geothermal and zoned forced air. Decking is all aromatic, Eastern Red Cedar with fantastic, 2,000 S.F. screened-in porch with its’ own custom fireplace! The walk-out lower level is pristine, with stamped concrete floors throughout, a kitchenette, full bath and bedroom. Wonderful estate located in a beautiful setting.
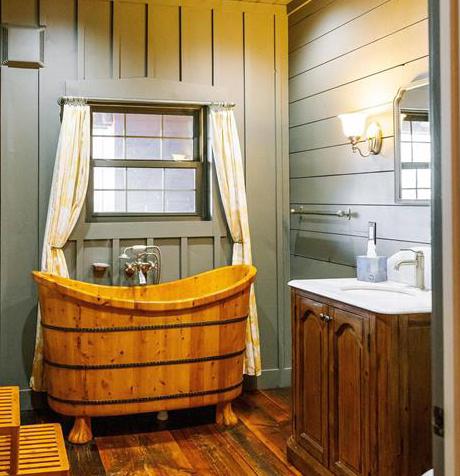


CLICK HERE FOR DETAILS 3501 Highway A



19 Grand Meridien Court Wildwood, MO 63005 | Offered at: $1,550,000 CLICK HERE FOR DETAILS PRESENTED BY: The Monschein Team Kristi Monschein-Desantis 314.954.2138 JT Monschein 314.265.7001 info@themonscheinteam.com themonscheinteam.com
This spectacular custom 1.5 story sits on a beautiful private 1.2-acre lot in the prime Meridien Subdivision. From the moment you enter the 2 story foyer, you will find high-end custom finishes throughout. The generous-sized dining rm opens to the great rm w/ built-ins & a stone surround see-thru fireplace to the hearth rm. You will also find a den w/ French doors & built-ins. The updated kitchen is the heart of the home w/ white custom cabinets, quartzite countertops, a huge center island, Viking gas range, 2 ovens & adjoins the hearth rm & breakfast rm w/ access to the composite deck. The primary suite features a gas fireplace, large walk-in closet w/ custom shelving, a luxury full bath w/ double vanities, a jetted tub & a dual-headed walk-in shower. 3 addtl bedrms, all with private full baths & a loft complete the UL. The walkout LL offers a theater rm, game rm, rec rm w/ a walkbehind bar & gas fireplace, office/bedrm, a bedrm & full bath. Truly exceptional, don’t miss out!



CLICK HERE FOR DETAILS 19 Grand Meridien Ct



1840 Diehr Road Wentzville, MO 63385 | Offered at: $1,500,000 CLICK HERE FOR DETAILS PRESENTED BY: Lucy Roberts 314.340.7918 636.202.4202 lucy@luciaroberts.com luciaroberts.com
The most UNIQUE and EXTRAORDINARY Home you will ever see! CUSTOM BUILT RESORT STYLE OASIS! Living space of 6,000 +/- sq ft on 5.62 acres. VERY SECLUDED! 12 years young, 6 bedrooms, 3.5 baths, 4 car garage (40x24approx)! So many high end amenities in this home: Stacked ledge stone front and accents, roof 50 year shingle, 24 foot slider opens to the 40x20 covered patio, In-ground salt water pool (18x36), All new pool equipment installed in 2022, sealed stamped patio, 2x6 walls, Heated floors in the bathrooms, R13 sound insulation in the bathrooms, 14ft ceilings in the greatroom, Dual Heat pump, Induction Cook Top, GE Monogram stainless steel appliances, Maple Cabinets with all the extras, Wood Floors, two offices, multi-purpose room. LOWER LEVEL has MAGNIFICENT FINISH..... 9ft pour, Large rec room, dining room, BAR/ Kitchenette, Two bedrooms, Full Bath, Den, Exercise room, storage room, heat pump closet, chaseways, and so much more. Call agent to tour! MUST SEE IN PERSON!!



CLICK HERE FOR DETAILS 1840 Diehr Road



PRESENTED BY: The Washington Redheads Laura Frankenberg 314.503.2233 Kim Obermark 636.368.2078 thewashingtonredheads.com 100 Denmark Estates Road Union, MO 63084 | Offered at: $1,100,000 CLICK HERE FOR DETAILS
Stately, expansive 2-story with 3,606 Sq. Ft. of living space, & 3-car garage, nestled on 24.28 acres, with a barn & some fencing; making this perfect for keeping horses. This 4 bedroom, 2 1/2 bath home features exquisite crown molding, built-ins & columns; two fireplaces; one wood-burning and one gas, a huge master suite with tray ceiling, and fabulous kitchen with amazing, custom cabinetry, breakfast bar, granite countertops & big windows to make it bright & inviting. Offers a main floor laundry. Double doors in the living room lead out to the large deck overlooking this beautiful property. The huge, 3-car garage is a side entry, tuck-under. Plus, there is a convenient circle drive in front of the home. This estate is located near schools, shopping, medical facilities, and entertainment for every convenience and offers easy access to I-44.



CLICK HERE FOR DETAILS 100 Denmark Estates



1514 Emerald Isle Lane High Ridge, MO 63049 | Offered at: $849,000 CLICK HERE FOR DETAILS PRESENTED BY: The Zerler Team 314.960.7489 636.537.0300 janet.zerler@bhhsall.com www.JanetZerler.com
Welcome to your dream home in Rockwood School District! This stunning two-story residence sits on 3.89 acres of wooded land at the end of a cul-desac, offering privacy and breathtaking views of the 12th hole of the Paradise Valley Golf Course. Step into this magnificent 5 bedroom, 3.5 bathroom home. The open floor plan seamlessly connects the main living areas. The gourmet kitchen features stainless steel appliances, granite countertops, and ample cabinet space. It opens up to a cozy breakfast nook and a large family room with floor to ceiling fireplace that you can gather with family and friends. First floor includes a spacious office. Upstairs, you’ll find the luxurious Primary suite, complete with an en-suite bathroom and dual walk-in closets. Three additional bedrooms & office make this complete 2nd floor. This home boasts a finished basement that includes a full custom wet bar, a guest bed & bath, and an exercise room. Back patio boasts a private hot tub. O/S 3 car garage.



CLICK HERE FOR DETAILS
1514 Emerald Isle Lane



PRESENTED BY: Land | Litwack & Associates 314.401.0999 314.997.4610 bland@bhhsall.com landlitwack.com 8 West Pine Court St Louis, MO 63108 | Offered at: $784,900 CLICK HERE FOR DETAILS
NEW PRICE at this stunning 3b/3.5b townhome perfectly poised in the heart of CWE. The sundrenched, open floor plan offers incredible space for entertaining! Host large gatherings in the LR boasting wood flooring, bay window, and wet bar. The open kitchen/hearth is the heart of the home with granite counters, custom cabinetry, island with bfast bar and top-of-the-line appliances! The hearth room is anchored by a fp and adjoins the bfast room with access to the private, beautifully landscaped patio. 3 bedrooms, 2 full baths, and laundry are located on the UL including the primary suite with walk-in closet complete with new closet organizers and luxury spa bath. More space is found in the LL with office area, a wall of built-ins with fp, bath, and access to the 2-car garage. Zoned hvac, new plantation shutters and fresh paint throughout. All in an amazing location with a community pool; just a short walk to Forest Park, Barnes Hospital and all the shops and dining in the buzzing CWE!



CLICK HERE FOR DETAILS
8 West Pine Ct



PRESENTED BY: The Guempel Team Terry Guempel 314.602.9924 636.946.2020 terry.guempel@bhhsall.com TheGuempelTeam.com 19316 Dogwood Valley Court Wildwood, MO 63038 | Offered at: $774,000 CLICK HERE FOR DETAILS
Welcome to your dream home! This exquisite property sits on a sprawling 3-acre lot, offering privacy and tranquility. With a spacious 3-car garage, parking is a breeze. Step inside and be amazed by the 4 bedrooms and 3 full bathrooms, providing ample space for your family and guests. The two 1/2 bathrooms add convenience and functionality. A 1.5-story atrium creates a grand entrance, filled with natural light and showcasing the beauty of the surroundings. Cozy up by one of the 2 fireplaces on chilly evenings. The main floor master suite provides a peaceful retreat, with main floor laundry convenience. The kitchen is a chef’s delight, boasting beautiful granite countertops and a stunning design. A partially finished basement offers additional living space and endless possibilities. Best of all, this home backs to trees, providing a picturesque backdrop and a sense of serenity. Don’t miss this opportunity to make this your forever home!
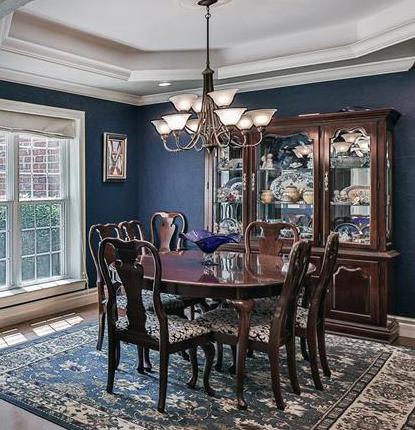

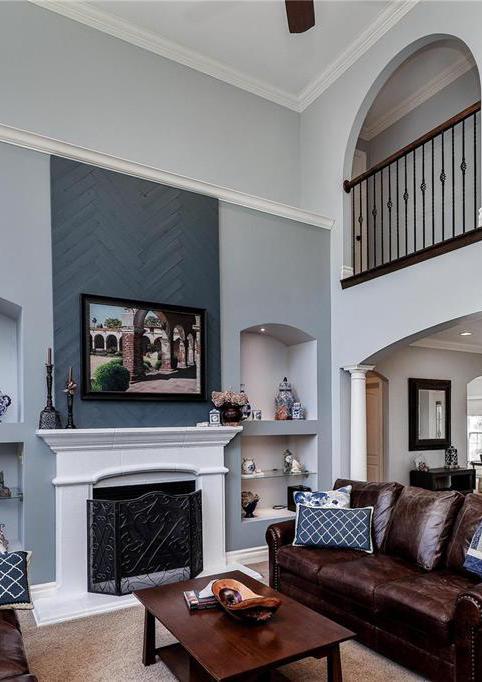
CLICK HERE FOR DETAILS 19316 Dogwood Valley Ct



501 Upper Ridgepointe Court Lake St Louis, MO 63367 | Offered at: $640,000 CLICK HERE FOR LISTING INFO PRESENTED BY: Suzanne Matyiko 314.496.8224 636.537.2405 smatyiko@bhhsall.com suzannematyiko.com
Fabulous 4.5 year old ranch home - previous display. Open floor plan w/ 10’ ceilings & 8’ doors throughout the main living area & exterior. Gourmet kitchen w/ huge island, gas range, wine/ beverage center, stainless appliances, granite tops ~ bonus drop zone at door from garage. You will love the open space for entertaining. Great room with stone/gas fireplace opens to kitchen & formal dining area. French door from kitchen opens to 18’x10’ maintenance free deck. You will feel pampered in primary suite & spa bath w/ stand alone tub, oversized shower w/ seat & 84” frameless shower door, adult height vanities w/onyx tops, huge walk in closet. Secondary bedrooms on main level are spacious, share stylish hall bath. Main level also boasts private office & luxury powder room. Lower level has been mainly finished w/wet bar, rec area, family room, full bath & bedroom. Tons of storage! Oversized garage. Community pool, clubhouse, tennis..



CLICK HERE FOR DETAILS 501 Upper Ridgepointe



1113 Timberline Court Wentzville, MO 63385 | Offered at: $605,000 CLICK HERE FOR LISTING INFO PRESENTED BY: Dallas Brower 314.324.8026 636.887.3500 dbrower@bhhsall.com dallasbrower.com
Custom Lombardo built home in exclusive East Hampton Woods. Enter the gracious entry w/ coffered ceiling with French doors opening to the dining room,that has a butler pantry connecting to the kitchen. Or continue thru the entry into your great room, family eating center and your kitchen all overlooking your tree lined back yard highlighted be two patios and a composite deck that is partially covered. Enjoy the custom kitchen with a island, granite counter tops, double oven, high-end cabinetry & many more custom features. Off the kitchen is another walk-in pantry, laundry room, & garage entrance. Enjoy your primary en suite with everything you’d expect plus 2 walk- in closets. Separated from the primary en suite are 2 more bedrooms with their own full bathroom. Plus all bedrooms & staircase have new carpeting, 10’ ceilings, L/L walk-out, w/ 9’ pour, side entry 3 car enlarged garage and the bus stop is 2 houses away.



CLICK HERE FOR DETAILS 1113 Timberline Court



17 Wedgewood Drive Union, MO 63084 | Offered at: $515,000 CLICK HERE FOR LISTING INFO Ken Levy 314.960.9829 636.390.0505 klevy@bhhsall.com ken-levy.com PRESENTED BY:
Quality, custom designed home in low traffic setting, 1.4 acres backs to woods. Very convenient to I-44 for easy commuting into west county. Viking gas stovetop and hood. Stainless kitchen appliances. Texas-sized living room with gas fireplace, opens to patio. Breakfast room or sitting room just off kitchen. Solid wood paneled doors throughout home. Oversized garage, floor and walls finished, insulated. Huge lower level consists of: family room, 2nd kitchen, walkout basement. 4th bedroom with private full bath & 2 closets, one cedar lined. Zoned HVAC, 2 200 amp service panels. Appx 1000 sf unfinished basement. Plenty of storage, utility room and 1/2 bath.



CLICK HERE FOR DETAILS 17 Wedgewood Drive























































































