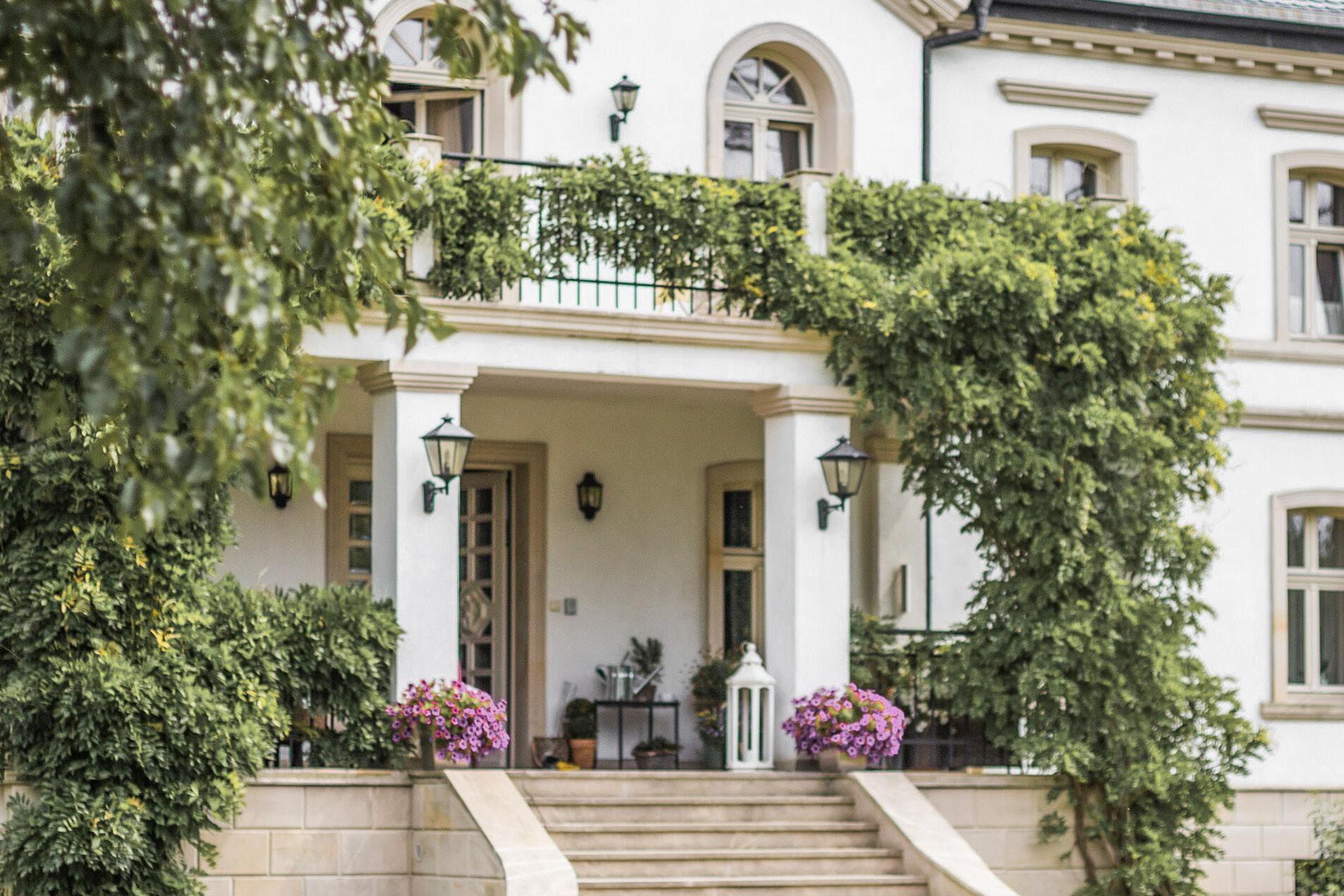YOUR ALLIANCE OF TRUSTED REAL ESTATE SERVICES
Berkshire Hathaway HomeServices Alliance Real Estate is proud to be a full service brokerage for all your real estate needs, providing a single integrated collaborative experience for all your real estate transactions. Our goal at each stage of your experience is to exceed your expectations. One of the more critical elements of the transaction is the ability to offer competitive pricing and superior service for title, mortgage, home warranty and insurance to ensure a seamless process.
phmloans.com
Prosperity lenders work closely with their clients to help customize the entire process before they start looking at properties. We focus on their goals and what they want to accomplish financially to help find a loan product that works for them, making sure their experience is as enjoyable and hassle free as possible.
alliancetitlegrpstl.com

Providing professional title insurance and closing services from facilities within or near our sales offices. Backed by the most powerful underwriters in the industry and supported by some of the strongest staff in the metro area, their experience and expertise ensures the expectations of our clients are exceeded!
onlinehsa.com
Offering comprehensive, affordable home warranty coverage with customer service that’s second to none. Homeowners have greatly benefited from their relationship with HSA home warranty.
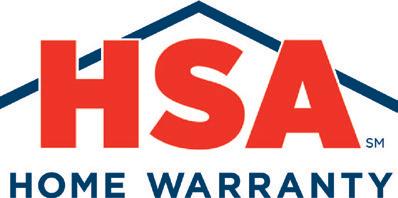
homeservicesinsurance.com

When you look to insure your house, we’ll help you shop for the best rates and most appropriate coverage to match your needs. HomeServices
Insurance is an independent insurance agency that is committed to helping you find the best possible homeowner’s insurance policy.
Berkshire
of the
or
on this material. Any mention of
is
informa-
only.
Hathaway HomeServices does not endorse any
products
vendors referenced
vendors, products, or services
for
tional purposes



28 Huntleigh Woods Huntleigh, MO 63131 | Offered at: $1,875,000 CLICK HERE FOR DETAILS PRESENTED BY: Land | Litwack & Associates 314.401.0999 314.997.4610 bland@bhhsall.com landlitwack.com
Discover a sanctuary of tranquility at this exceptional residence offering a harmonious blend of elegance & natural beauty. This estate has been lovingly renovated w/ the utmost attention to detail. From the formal entry, your eyes are drawn to the open floor plan highlighted by light pouring in from walls of windows. Stay warm and cozy with multiple fireplaces whether you gather around the hearth in the FR or enjoy a fireside chat on the back patio with a w/b pizza oven. Unleash your culinary creativity in the state-of-the-art gourmet kitchen perfect for hosting memorable gatherings. Retreat to the peaceful oasis of your primary suite featuring a luxurious bathroom with soaking tub & walk-in shower. Additional ensuite bedrooms offer privacy for family or guests. Lower level offers a rec room, sleeping area, & another full bath. Escape to your own private paradise in the beautifully landscaped backyard with an in-ground pool & expansive patios surrounded by lush greenery & mature trees.



CLICK HERE FOR DETAILS
28 Huntleigh Woods



3501 Highway A Washington, MO 63090 | Offered at: $1,580,000 CLICK HERE FOR DETAILS PRESENTED BY: Morgan Elbert 636.584.1711 636.390.0505 morgan.elbert@bhhsall.com morganhomes4u.com
Magnificent 6 bedroom, 5 bath, authentic log & stone 2-story on 3.5 acres with over 6800 S.F. of living space. One of 4, custom fireplaces by Clark Glaser masonry is in the open, bright great room & gorgeous kitchen which features Vermont soapstone counters, Danby marble counter-island, custom cabinets, brick pizza oven, top of the line appliances & amazing 18’ ceiling. Spa quality master bath & upper & main floor laundry rooms. Warm board radiant heating is in the floors on the main level as well as geothermal and zoned forced air. Decking is all aromatic, Eastern Red Cedar with fantastic, 2,000 S.F. screened-in porch with its’ own custom fireplace! The walk-out lower level is pristine, with stamped concrete floors throughout, a kitchenette, full bath and bedroom. Wonderful estate located in a beautiful setting.



CLICK HERE FOR DETAILS 3501 Highway A



19 Grand Meridien Court Wildwood, MO 63005 | Offered at: $1,525,000 CLICK HERE FOR DETAILS PRESENTED BY: The Monschein Team Kristi Monschein-Desantis 314.954.2138 JT Monschein 314.265.7001 info@themonscheinteam.com themonscheinteam.com
This spectacular custom 1.5 story sits on a beautiful private 1.2-acre lot in the prime Meridien Subdivision. From the moment you enter the 2 story foyer, you will find high-end custom finishes throughout. The generous-sized dining rm opens to the great rm w/ built-ins & a stone surround see-thru fireplace to the hearth rm. You will also find a den w/ French doors & built-ins. The updated kitchen is the heart of the home w/ white custom cabinets, quartzite countertops, a huge center island, Viking gas range, 2 ovens & adjoins the hearth rm & breakfast rm w/ access to the composite deck. The primary suite features a gas fireplace, large walk-in closet w/ custom shelving, a luxury full bath w/ double vanities, a jetted tub & a dual-headed walk-in shower. 3 addtl bedrms, all with private full baths & a loft complete the UL. The walkout LL offers a theater rm, game rm, rec rm w/ a walkbehind bar & gas fireplace, office/bedrm, a bedrm & full bath. Truly exceptional, don’t miss out!



CLICK HERE FOR DETAILS 19 Grand Meridien Ct



1270 Cedars Valley Road St Albans, MO 63073 | Offered at: $1,315,000 CLICK HERE FOR DETAILS PRESENTED BY: The Monschein Team Kristi Monschein-Desantis 314.954.2138 JT Monschein 314.265.7001 info@themonscheinteam.com themonscheinteam.com
Stunning stone/brick custom ranch backing to the 17th fairway of St. Albans Lewis & Clark golf course. As you enter you’ll find a private study with a spiral staircase up to a private library with built-in bookcases. A generously sized dining room is perfect for gatherings. The 2 story great room features a large fireplace and built-in bookcases. A custom wall of windows, with removable stained glass, allows for ample natural light and overlooks the golf course. Beautiful kitchen with granite countertops, center island, double ovens, gas range, and opens to the breakfast room and an adjoining sunroom with French doors to the patio. Spectacular vaulted master suite with a fireplace, double walk-in closets and a luxury bath with double vanity, walk-in steam shower, and a jetted tub. Finished walk-out lower level with a rec room, walk-behind wet bar, game room, and 3 bedrooms each with a private full bath. 4 car garage, patio with fireplace, and so much more!



CLICK HERE FOR DETAILS
Cedars Valley Rd
1270



17941 Homestead Bluffs Drive Wildwood, MO 63005 | Offered at: $1,250,000 CLICK HERE FOR DETAILS PRESENTED BY: The Monschein Team Kristi Monschein-Desantis 314.954.2138 JT Monschein 314.265.7001 info@themonscheinteam.com themonscheinteam.com
Absolutely beautiful 1.5 story situated on a great 2+ acre cul-de-sac lot. Attention to detail throughout! As you enter you will find a gorgeous staircase with wrought iron spindles and a lovely study with builtin bookcases and French doors. A generous-sized dining rm opens to the 2 story great rm with a gas fireplace. The amazing kitchen features custom cabinets, quartzite countertops, a large center island, upgraded appliances, a gas cooktop, beverage center, and adjoins the breakfast rm and vaulted sunrm with access to the deck overlooking the beautiful yard. The master suite features a spacious bedrm and a luxury bath with double sinks, a soaking tub, a walk-in shower, and a walk-in closet with custom organizers. 3 large bedrms, 2 full baths, and a large bonus rm complete the upper level. The walk-out lower level, with rough-in plumbing, is ready to be finished to meet your needs. Deck, covered patio, 3-car side entry garage, and much more. This impeccable home is sure to impress!


17941 Homestead Bluffs

CLICK HERE FOR DETAILS



542 East Adams Avenue Kirkwood, MO 63122 | Offered at: $1,075,000 CLICK HERE FOR DETAILS PRESENTED BY: The Monschein Team Kristi Monschein-Desantis 314.954.2138 JT Monschein 314.265.7001 info@themonscheinteam.com themonscheinteam.com
Welcome to this exquisite 2-story home built in 2020, boasting the perfect blend of modern luxury & elegance from the moment you step inside. As you enter, you are greeted by a dining rm. The spacious great rm features built-in bookcases & a gas fireplace creating an inviting ambiance. With both style & functionality, the kitchen offers a center island, granite countertops, white cabinets, a gas range & ss appliances. A lg mud room completes the ML. Upstairs you will find the primary suite w/ a coffered ceiling, lg WIC & full bath w/ double sinks, walk-in shower & a tub. 3 addtl bedrms, 2 full baths & for added convenience, a loft area & laundry rm complete the UL. The LL offers a rec rm, bedrm & a full bath, making it a versatile & functional area. A 2-car garage & a circle driveway provide ample parking space. The patio & a large covered front porch invites you to sit back & enjoy the outdoors. Don’t miss the opportunity to experience all the comfort & beauty this home has to offer.



CLICK HERE FOR DETAILS 542 East Adams Ave.



16960 Pine Summit Drive Chesterfield, MO 63005 | Offered at: $1,069,000 CLICK HERE FOR DETAILS PRESENTED BY: Kim Heligman 314.610.3046 636.530.4031 kim.heligman@bhhsall.com KimHeligman.com
Welcome to this stunning 1.5 story home in the much desired Fienup Farms subdivision. When you step inside this former display, the 2 story great room w/ window wall & 9 ft. ceilings is truly spectacular. The kitchen is a dream featuring quartz counter tops, gas cooktop, double ovens & an oversized island. The primary suite features coffered ceiling, bay windows, large walk-in closet, & a large luxury bath. The beautiful open spindled staircase takes you up to 3 additional, spacious bedrooms, w/1 ensuite & 1 jack & jill bath. The incredible brand new lower level features a fitness room, wet bar, game area, home office, and an additional bedroom and full bath. The owners have truly thought of everything to make this house a beautiful “home.” Fienup Farms homeowners enjoy wonderful amenities including fishing, paddle boats, pickle ball courts, pavilions, playgrounds, and a charming 26 acre lake surrounded by walking/jogging paths, just steps away from 16960 Pine Summit Drive.



CLICK HERE FOR DETAILS 16960 Pine
Dr
Summit



18510 Wild Horse Creek Road Wildwood, MO 63005 | Offered at: $995,000 CLICK HERE FOR DETAILS PRESENTED BY: The Monschein Team Kristi Monschein-Desantis 314.954.2138 JT Monschein 314.265.7001 info@themonscheinteam.com themonscheinteam.com
This ranch-style retreat is where luxury & nature come together to create an idyllic haven you’ll be proud to call home. Nestled away on 3 acres of serene land while being just minutes away from all the amenities that Chesterfield Valley has to offer. As you step inside, you’ll find a dining rm boasting a custom ceiling. The spacious great rm features built-in bookcases & a stunning see-thru stone fireplace. Prepare to be impressed by the expansive kitchen, complete with an oversized center island, double ovens, top-of-the-line appliances & an adjoining breakfast rm. The master suite offers double w/i closets & a luxury full bath w/ double vanities, w/i shower & a soaking tub. An addtl bedrm, full bath & laundry rm, provide all the necessary amenities on one floor. The w/o LL offers a rec rm, family rm w/ a walk-up wet bar, an office, 2 bedrms & 1.5 baths. Enjoy the views from the comfort of your deck & screened-in porch. Don’t miss the opportunity to make this dream property yours!



CLICK HERE FOR DETAILS
18510 Wildhorse Creek



PRESENTED BY: The Washington Redheads Laura Frankenberg 314.503.2233 Kim Obermark 636.368.2078 thewashingtonredheads.com 100 Denmark Estates Road Union, MO 63084 | Offered at: $925,000 CLICK HERE FOR DETAILS
Stately, expansive 2-story with 3,606 Sq. Ft. of living space, & 3-car garage, nestled on 24.28 acres, with a barn & some fencing; making this perfect for keeping horses. This 4 bedroom, 2 1/2 bath home features exquisite crown molding, built-ins & columns; two fireplaces; one wood-burning and one gas, a huge master suite with tray ceiling, and fabulous kitchen with amazing, custom cabinetry, breakfast bar, granite countertops & big windows to make it bright & inviting. Offers a main floor laundry. Double doors in the living room lead out to the large deck overlooking this beautiful property. The huge, 3-car garage is a side entry, tuck-under. Plus, there is a convenient circle drive in front of the home. This estate is located near schools, shopping, medical facilities, and entertainment for every convenience and offers easy access to I-44.



CLICK HERE FOR DETAILS 100 Denmark Estates



1514 Emerald Isle Lane High Ridge, MO 63049 | Offered at: $843,000 CLICK HERE FOR DETAILS PRESENTED BY: The Zerler Team 314.960.7489 636.230.2623 janet.zerler@bhhsall.com www.JanetZerler.com
Welcome to your dream home in Rockwood School District! This stunning two-story residence sits on 3.89 acres of wooded land at the end of a cul-desac, offering privacy and breathtaking views of the 12th hole of the Paradise Valley Golf Course. Step into this magnificent 5 bedroom, 3.5 bathroom home. The open floor plan seamlessly connects the main living areas. The gourmet kitchen features stainless steel appliances, granite countertops, and ample cabinet space. It opens up to a cozy breakfast nook and a large family room with floor to ceiling fireplace that you can gather with family and friends. First floor includes a spacious office. Upstairs, you’ll find the luxurious Primary suite, complete with an en-suite bathroom and dual walk-in closets. Three additional bedrooms & office make this complete 2nd floor. This home boasts a finished basement that includes a full custom wet bar, a guest bed & bath, and an exercise room. Back patio boasts a private hot tub. O/S 3 car garage.


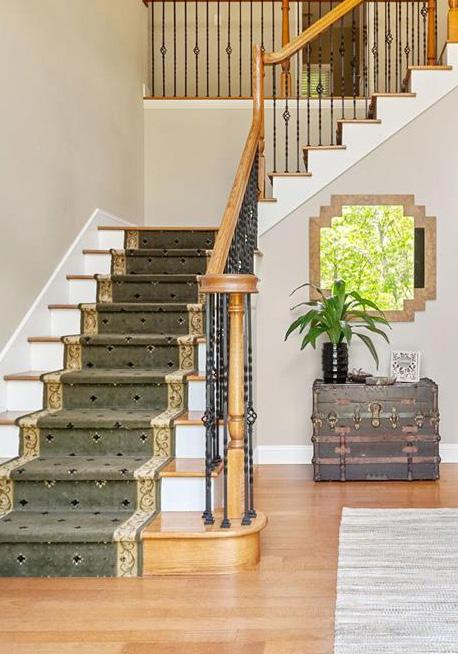
CLICK HERE FOR DETAILS
1514 Emerald Isle Lane


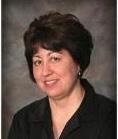
912 Memsie Park Court O’Fallon MO 63368 | Offered at: $839,000 CLICK HERE FOR DETAILS PRESENTED BY: Kelli Williams 636.634.5222 636.397.7378 kelli.williams@bhhsall.com kwillsell.com
Stunning newly built dream home in one of the most premier neighborhoods in St. Charles County. Upon entry, find custom wainscoting in the foyer and dining room. Continue to a huge great room with a 2- story high ceiling and a wall of windows focal point that will take your breath away. The vented gas fireplace makes an inviting accent wall with floor to ceiling shiplap. The open concept design is perfect for entertaining in your gourmet kitchen including custom 42” cabinets with crown molding and under cabinet lighting. This kitchen is a dream come true with gas cooktop, double oven, wrap around butler’s pantry, including wine frig, and center island with stainless farm sink. The inviting owners retreat includes custom closet and luxury bathroom with double vanities including a makeup area for her, a beautiful soaking tub, and walk in shower with bench. Walk out lower level and large tree lined back yard with fabulous neighborhood amenities. All this and an assumable VA loan at 5.5%.



CLICK HERE FOR DETAILS 912 Memsie Park Court



PRESENTED BY: The Monschein Team Kristi Monschein-Desantis 314.954.2138 JT Monschein 314.265.7001 info@themonscheinteam.com themonscheinteam.com 16209 Valley Estates Court Wildwood MO 63005 | Offered at: $799,900 CLICK HERE FOR DETAILS
You won’t want to miss this lovely 2 story situated on a quiet cul-de-sac on a beautiful lot. As you enter the 2 story foyer, w/ a custom leaded glass front door, you will find a study/living rm & a generous-sized dining rm w/ wood flooring. The great rm features built-in bookcases, a bay window, a fireplace, & a pass-thru wet bar. The incredible kitchen boasts 42” white cabinets, granite countertops, a center island, double ovens, an electric cooktop & adjoins the breakfast rm w/ a fireplace & access to the deck. The spectacular master suite has a large bedrm w/ a sitting rm, fireplace & luxury full bath w/ double vanities, jetted tub & a walk-in shower. 2 addtl bedrms each w/ a private full bath complete the 2nd level. The 3rd level features a media rm/4th bedrm & a full bath. The walk-out LL has been thoughtfully finished w/ a family rm, rec rm with a fireplace, an exercise rm/bedroom & full bath. Addtl features include a 4-car side entry garage, deck, patio & much more!



CLICK HERE FOR DETAILS 16209 Valley Estates Ct



PRESENTED BY: The Monschein Team Kristi Monschein-Desantis 314.954.2138 JT Monschein 314.265.7001 info@themonscheinteam.com themonscheinteam.com 1571 Highland Valley Circle Wildwood MO 63005 | Offered at: $785,000 CLICK HERE FOR DETAILS
Situated on a beautiful lot, this lovely 1.5 story has been meticulously maintained and has one of the largest floor plans in The Highlands. 2 Story entry with a T-Staircase is flanked by a study with builtin bookcases and a generous-sized dining room. A gorgeous 2 story great room with a wood-burning fireplace and a pass-thru wet bar opens to the kitchen. The kitchen features a center island, breakfast bar, planning desk, double ovens, an electric cooktop, and an adjoining breakfast room. Main level master suite with a spacious bedroom with private access to the study, a walk-in closet, and a vaulted full bath with double sinks, a soaking tub, and a large walk-in shower. 3 large bedrooms, all with a private full bath, complete the upper level. The walk-out lower level offers a rec room with a fireplace, game room, bedroom & full bath. 3 car side entry garage, deck with a screenedin gazebo, subdivision pool, subdivision tennis courts and so much more!


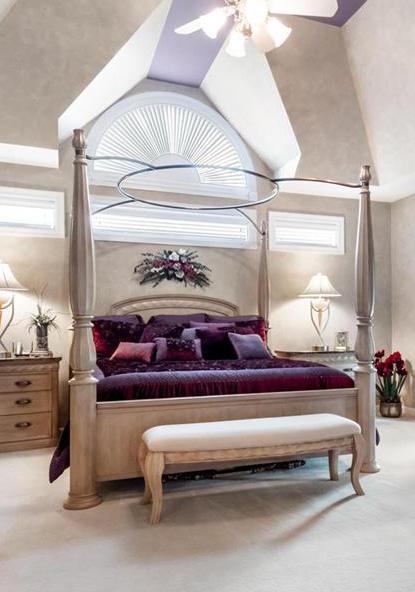
CLICK HERE FOR DETAILS
1571 Highland Valley Cir



PRESENTED BY: The Rupert Team Julie Rupert 314.640.7653 JoAnn Rupert 314.954.5478 julie@jrupert.com julierupert.bhhsall.com 1448 Carriage Crossing Lane Chesterfield MO 63005 | Offered at: $750,000 CLICK HERE FOR DETAILS
Fantastic Chesterfield Home on a Wooded Lot, ParkLike Setting. Asian Walnut Wood Floors on Main. Formal
Living & Dining Rms, Foyer w/Open Staircase. Vaulted Kitchen Boasts Skylight, Granite Counter Tops, Large
Center Isle w/Cook Top, Planning Desk, Serving Nook, Windows at Sink gives views of yard. Breakfast Rm.w/ Bay w/Door leading to pool. Main Fl. Laundry w/Granite, Sink, Cabinets w/Ironing Board, big closet. Spacious

Family Rm has a Game Nook, Library Paneling, Gas
Fireplace flanked by Palladium Windows, Large Bay Window & Wet Bar w/Granite, Wine Storage. Vast

Sunroom w/Floor to Ceiling Windows w/Transoms, 2 Exits to Pool Or Patio. Vaulted Main Bedrm, Oversized
Custom Closet w/Window. Updated Main Bath; gorgeous Infinity Series Whirlpool Tub, Dbl Vanity & Enormous Walk-in Shower. Three addl bedrooms, full bath on 2nd fl. Finished LL has Large Den, Wet Bar, Updated Full Bath & Office. Newer Patio & Oversized Driveway. No fencing allowed in neighborhood except for pools.

CLICK HERE FOR DETAILS
1448 Carriage Crossing



PRESENTED BY: Rena Mooney 314.808.5759 636.680.8333 rena.mooney@bhhsall.com mooneyteam.com 6819 Klondike Road Hillsboro MO 63050 | Offered at: $769,900 CLICK HERE FOR DETAILS
Welcome to this stunning custom ranch home, only 4 yrs young, situated on approx 31 acres, mostly wooded. The open floor plan offers a seamless flow throughout the ML, offering a dining rm, kitchen and great rm with vaulted ceiling, built-ins, fireplace, wood flrs and wall of windows.Impressive kitchen featuring granite countertops, undercounter lighting, ss appliances, a center island and access to the deck overlooking the backyard.Mud rm w/2 storage benches, laundry rm and walk-in pantry off the kitchen.The primary suite boasts a coffered ceiling, walk-in closet & a full bath w/double sinks, sep shower & jet tub.2 add’l bedrms & a full bath complete the ML.The walk-out LL offers 9 ft pour, rough-in plumbing for bath & wet bar, egress windows, safe room, providing the opportunity to finish as you like.All flashing & dormer roof is copper. Zoned HE HVAC & 2-200 amp boxes.Oversized 3 car garage and a detached 24x45 outbuilding. Don’t miss the chance to make this exceptional home yours!



CLICK HERE FOR DETAILS 6819 Klondike Road



PRESENTED BY: The Guempel Team Terry Guempel 314.602.9924 636.946.2020 terry.guempel@bhhsall.com TheGuempelTeam.com 19316 Dogwood Valley Court Wildwood, MO 63038 | Offered at: $755,000 CLICK HERE FOR DETAILS
Welcome to your dream home! This exquisite property sits on a sprawling 3-acre lot, offering privacy and tranquility. With a spacious 3-car garage, parking is a breeze. Step inside and be amazed by the 4 bedrooms and 3 full bathrooms, providing ample space for your family and guests. The two 1/2 bathrooms add convenience and functionality. A 1.5-story atrium creates a grand entrance, filled with natural light and showcasing the beauty of the surroundings. Cozy up by one of the 2 fireplaces on chilly evenings. The main floor master suite provides a peaceful retreat, with main floor laundry convenience. The kitchen is a chef’s delight, boasting beautiful granite countertops and a stunning design. A partially finished basement offers additional living space and endless possibilities. Best of all, this home backs to trees, providing a picturesque backdrop and a sense of serenity. Don’t miss this opportunity to make this your forever home!



CLICK HERE FOR DETAILS 19316 Dogwood Valley Ct




120 Pear Court Moscow Mills, MO 63362 | Offered at: $725,000 CLICK HERE FOR DETAILS Janet Morris 314.249.3444 janet.morris@bhhsall.com Mark Lamartina 636.387.2003 mark.lamartina@bhhsall.com PRESENTED BY:
Atrium Ranch Style home overlooking a beautiful lake! Custom built & very well maintained by original owners. Paved roads & concrete driveway lead to a 4 bay outbuilding with dog run/kennel. Surrounded by nature & abundant trees. Quiet, yet just a short drive to I 40/64. Dramatic entry foyer & open sight line draws you to this million $ view! Coffered ceilings, rounded edges, custom millwork moldings..are just waiting to be brought up to a new generation of homeowners tastes..Primary suite boasts a huge walk-in shower. The lower level provides more space ideal for recreation, home office/gym, add’l bedroom.. Nice wet bar plus a full bath..plenty of storage space + double door entry access to unfinished area. Sit on the deck with sun awning or the flagstone patio enjoying sunsets & lake views.This home was designed to entertain, and everyone will have space to unwind, fish, play & spread out. Park & store RV’s, Boats, Tractors, Cars, etc... right here! Out of the weather & sight.



CLICK HERE FOR DETAILS
Pear Court
120



1113 Timberline Court Wentzville, MO 63385 | Offered at: $595,000 CLICK HERE FOR LISTING INFO PRESENTED BY: Dallas Brower 314.324.8026 636.887.3500 dbrower@bhhsall.com dallasbrower.com
Custom Lombardo built home in exclusive East Hampton Woods. Enter the gracious entry w/ coffered ceiling with French doors opening to the dining room,that has a butler pantry connecting to the kitchen. Or continue thru the entry into your great room, family eating center and your kitchen all overlooking your tree lined back yard highlighted be two patios and a composite deck that is partially covered. Enjoy the custom kitchen with a island, granite counter tops, double oven, high-end cabinetry & many more custom features. Off the kitchen is another walk-in pantry, laundry room, & garage entrance. Enjoy your primary en suite with everything you’d expect plus 2 walk- in closets. Separated from the primary en suite are 2 more bedrooms with their own full bathroom. Plus all bedrooms & staircase have new carpeting, 10’ ceilings, L/L walk-out, w/ 9’ pour, side entry 3 car enlarged garage and the bus stop is 2 houses away.



CLICK HERE FOR DETAILS 1113 Timberline Court



17 Wedgewood Drive Union, MO 63084 | Offered at: $515,000 CLICK HERE FOR LISTING INFO Ken Levy 314.960.9829 636.390.0505 klevy@bhhsall.com ken-levy.com PRESENTED BY:
Quality, custom designed & built home in a beautiful, quiet setting on 1.4 acres backing to the woods. Gorgeous, solid wood moldings, panel doors, & built-ins. Expansive, yet warm & inviting, vaulted, great room with stunning gas fireplace & mantel, built-in bookcases, & lots of windows. Vaulted, glass enclosed porch can be used as a breakfast room or sitting room just off the kitchen and opens to the large patio with its relaxing atmosphere. Fabulous kitchen with stainless appliances including a Viking gas stovetop & hood, granite countertops, wall oven & microwave, and pantry. Luxury master with private deck. Sprawling, walk-out lower level offers a 2nd kitchen, huge family room, 4th bedroom with its own private full bath & 2 large closets, one cedar lined. Appx 1000 sf unfinished basement for plenty of storage space. Also, a utility room & 1/2 bath. Oversized, fully finished garage. Zoned HVAC, 2 200 amp service panels.



CLICK HERE FOR DETAILS 17 Wedgewood Drive
























































































































