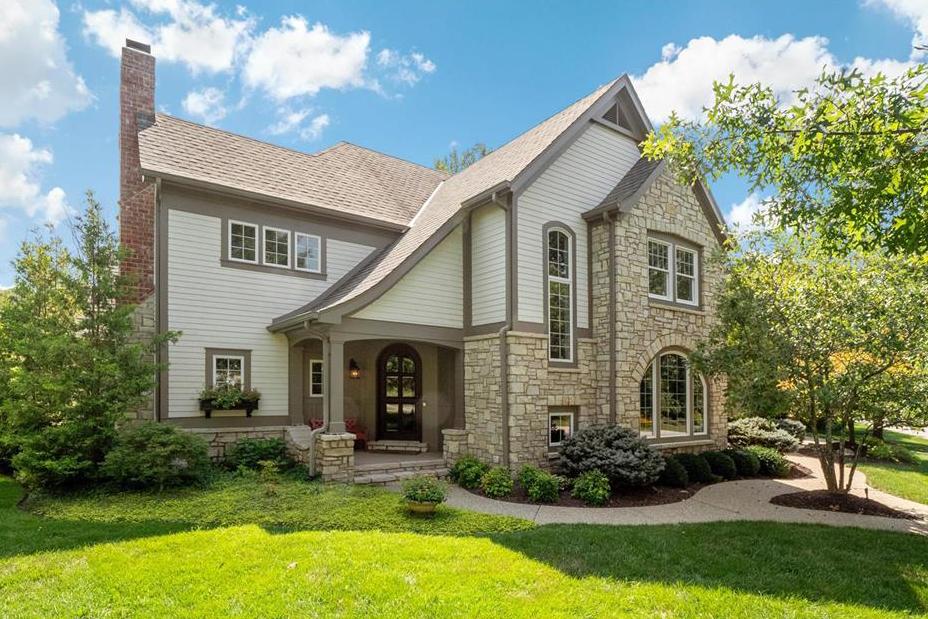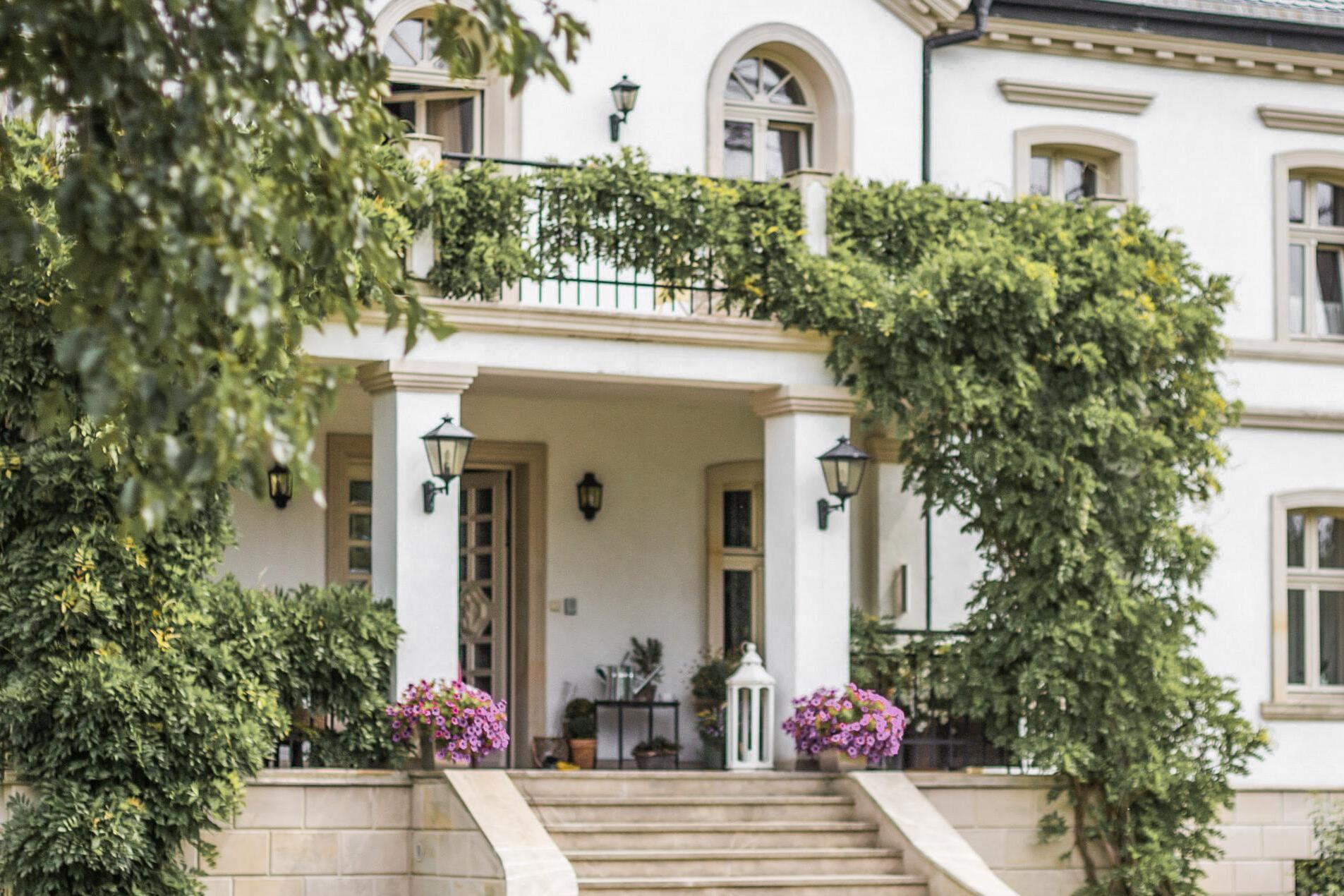YOUR ALLIANCE OF TRUSTED REAL ESTATE SERVICES
Berkshire Hathaway HomeServices Alliance Real Estate is proud to be a full service brokerage for all your real estate needs, providing a single integrated collaborative experience for all your real estate transactions. Our goal at each stage of your experience is to exceed your expectations. One of the more critical elements of the transaction is the ability to offer competitive pricing and superior service for title, mortgage, home warranty and insurance to ensure a seamless process.
phmloans.com
Prosperity lenders work closely with their clients to help customize the entire process before they start looking at properties. We focus on their goals and what they want to accomplish financially to help find a loan product that works for them, making sure their experience is as enjoyable and hassle free as possible.
alliancetitlegrpstl.com
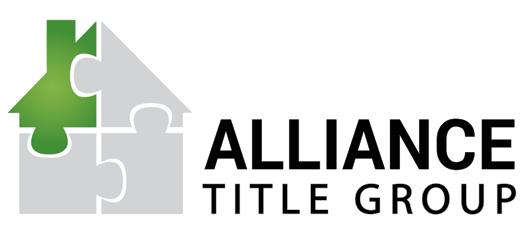
Providing professional title insurance and closing services from facilities within or near our sales offices. Backed by the most powerful underwriters in the industry and supported by some of the strongest staff in the metro area, their experience and expertise ensures the expectations of our clients are exceeded!
onlinehsa.com
Offering comprehensive, affordable home warranty coverage with customer service that’s second to none. Homeowners have greatly benefited from their relationship with HSA home warranty.
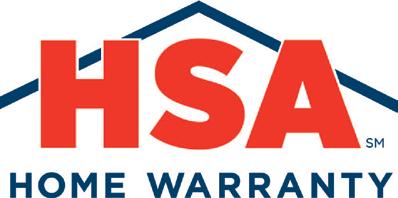
homeservicesinsurance.com
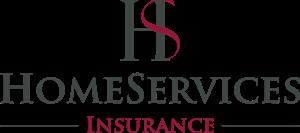
When you look to insure your house, we’ll help you shop for the best rates and most appropriate coverage to match your needs. HomeServices
Insurance is an independent insurance agency that is committed to helping you find the best possible homeowner’s insurance policy.
Berkshire
of the
or
on this material. Any mention of
is for informa-
only.
Hathaway HomeServices does not endorse any
products
vendors referenced
vendors, products, or services
tional purposes

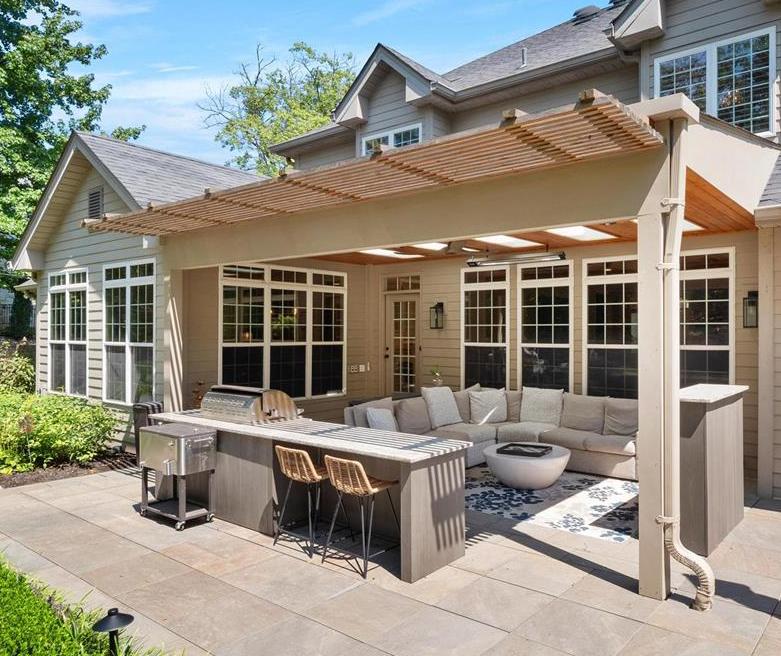
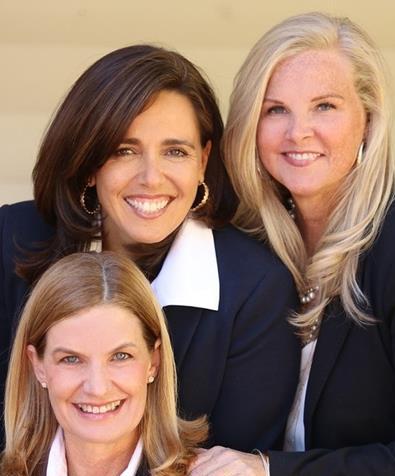
31 Heather Hill Lane Olivette, MO 63132 | Offered at: $1,599,999 CLICK HERE FOR DETAILS PRESENTED BY: Bisig Minkler Stisser Reagan Minkler 314.494.3158 reagan.minkler@bhhsall.com Julie Bisig 314.435.7129 julie.bisig@bhhsall.com
No detail was overlooked in this 16 yr old custom built home on a premier street in Olivette w/in walking distance to Stacy Park & Old Bonhomme Elem. This 1.5 story, 6bd/4 full & 2 half bth home has over 6,000 sqft of living space. The kitchen is the hub of the home featuring custom cab, dble islands w/ granite countertops, 2 dw & sinks, walk-in pantry, Subzero fridge, Wolf stove & ovens, butlers pantry & a brkfst area that leads to the recently added outdoor space fully equipped w/ heaters, bar, built-in grill & fire pit. The vaulted HR is off the kitchen & separate LR w/ builtin bar. You will find a laundry rm & mudrm off the 3 car garage (w EV charger). The primary suite completes the 1st floor w/ separate shower & soaking tub, WIC & dble sinks. Upstairs are 4 bdrms w/ 2 Jack n Jill baths. The finished LL w/ 9ft ceilings, has a huge rec area along w/ a full bth & bdrm, fitness room, craft area and office + ample storage. Home warranty offered. Come make this your dream home today!
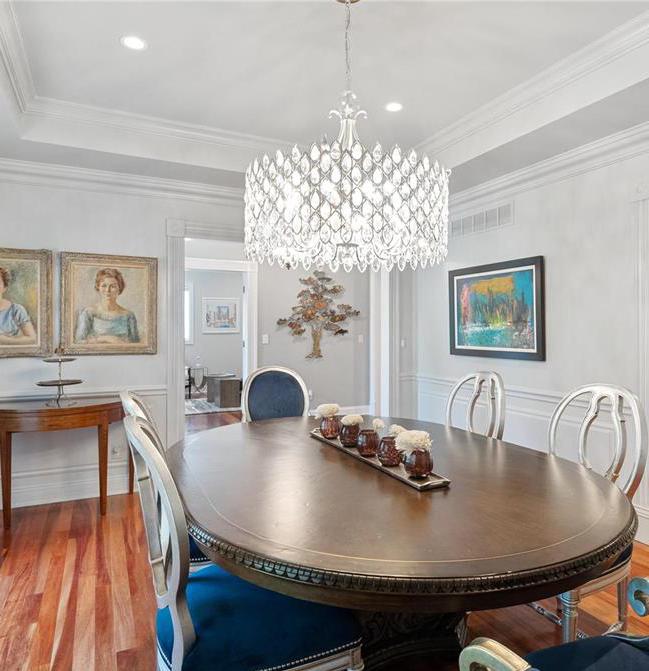
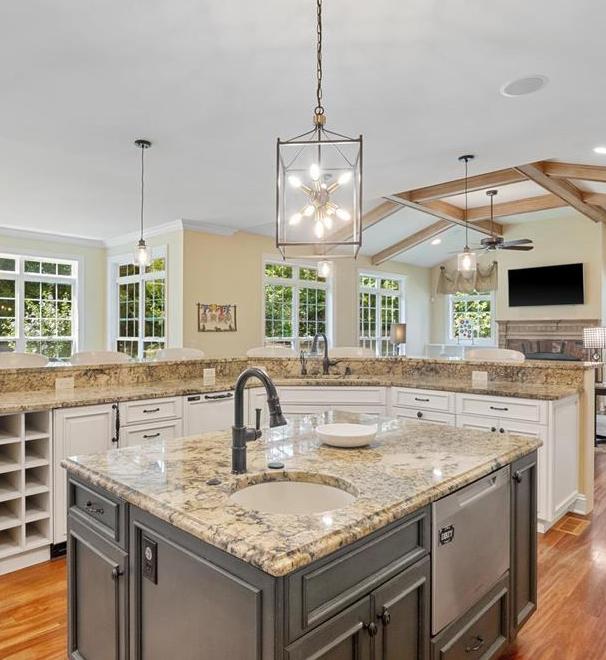
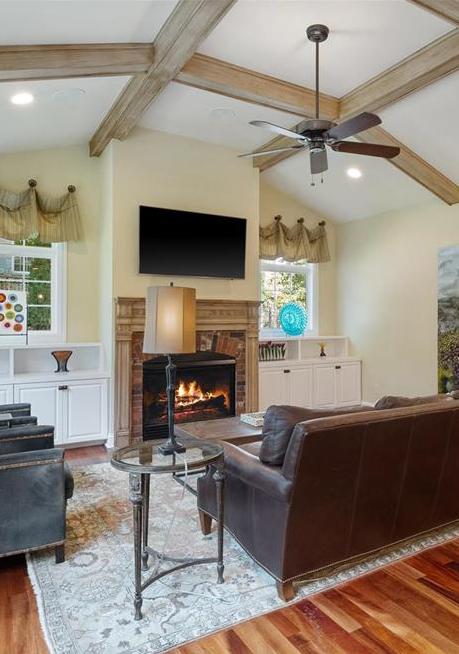
CLICK HERE FOR DETAILS
31 Heather Hill Lane
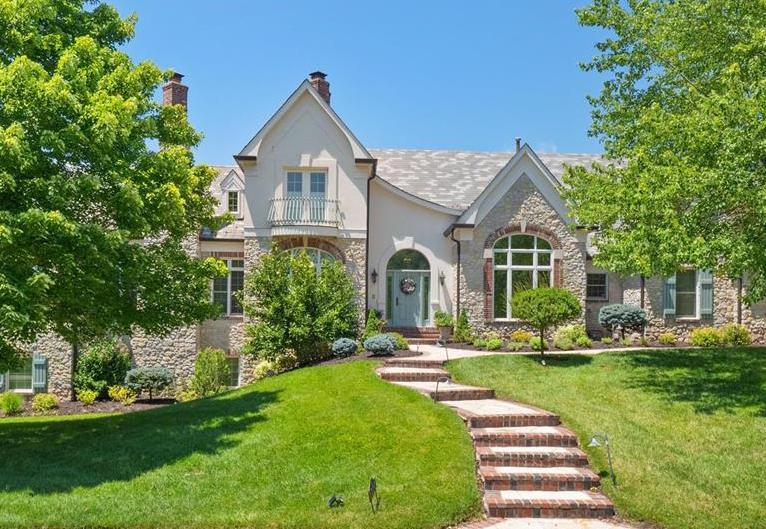
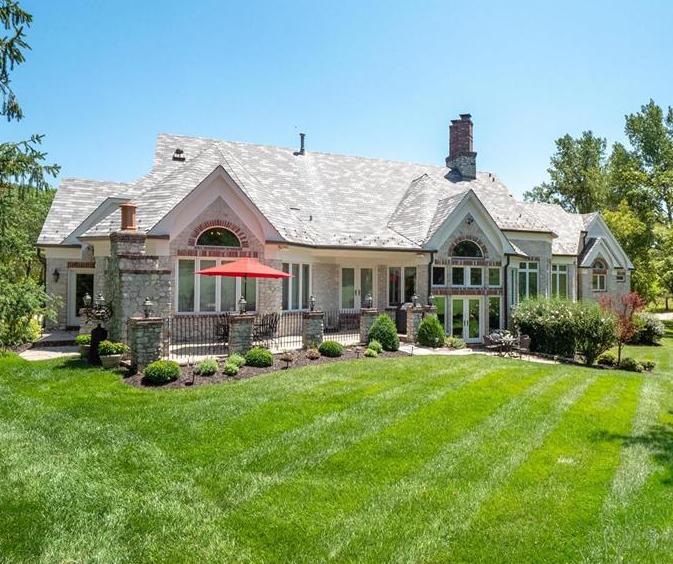

1270 Cedars Valley Road St Albans, MO 63073 | Offered at: $1,299,900 CLICK HERE FOR DETAILS PRESENTED BY: The Monschein Team Kristi Monschein-Desantis 314.954.2138 JT Monschein 314.265.7001 info@themonscheinteam.com themonscheinteam.com
Stunning stone/brick custom ranch backing to the 17th fairway of St. Albans Lewis & Clark golf course. As you enter you’ll find a private study with a spiral staircase up to a private library with built-in bookcases. A generously sized dining room is perfect for gatherings. The 2 story great room features a large fireplace and built-in bookcases. A custom wall of windows, with removable stained glass, allows for ample natural light and overlooks the golf course. Beautiful kitchen with granite countertops, center island, double ovens, gas range, and opens to the breakfast room and an adjoining sunroom with French doors to the patio. Spectacular vaulted master suite with a fireplace, double walk-in closets and a luxury bath with double vanity, walk-in steam shower, and a jetted tub. Finished walk-out lower level with a rec room, walk-behind wet bar, game room, and 3 bedrooms each with a private full bath. 4 car garage, patio with fireplace, and so much more!
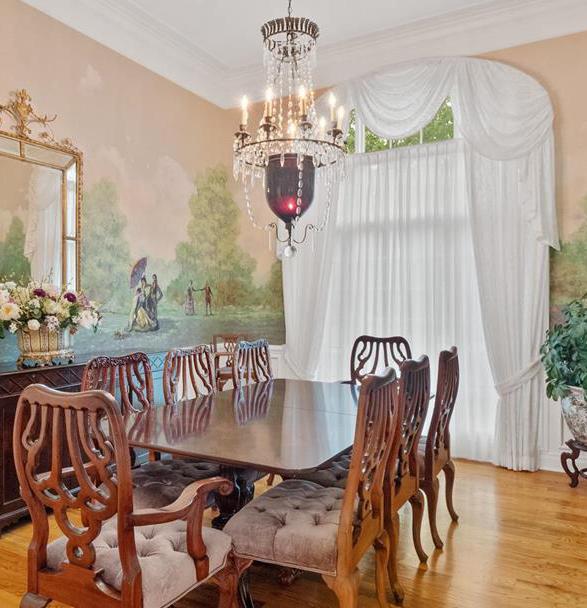
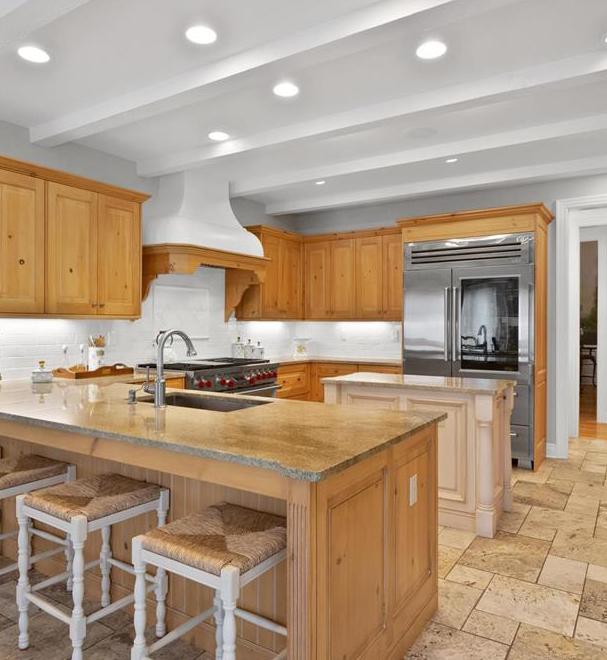
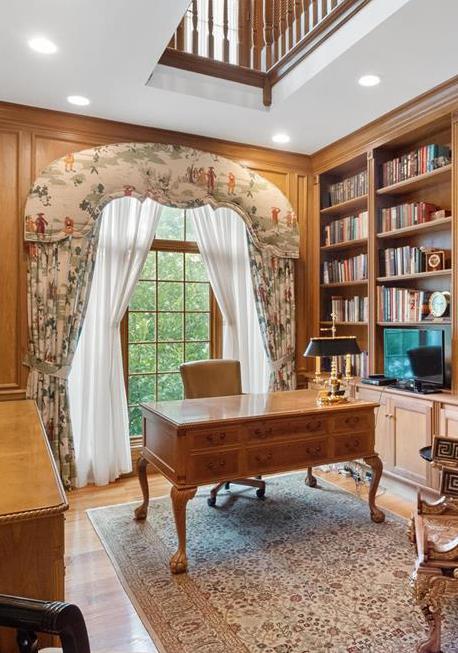
CLICK HERE FOR DETAILS
Cedars Valley Rd
1270
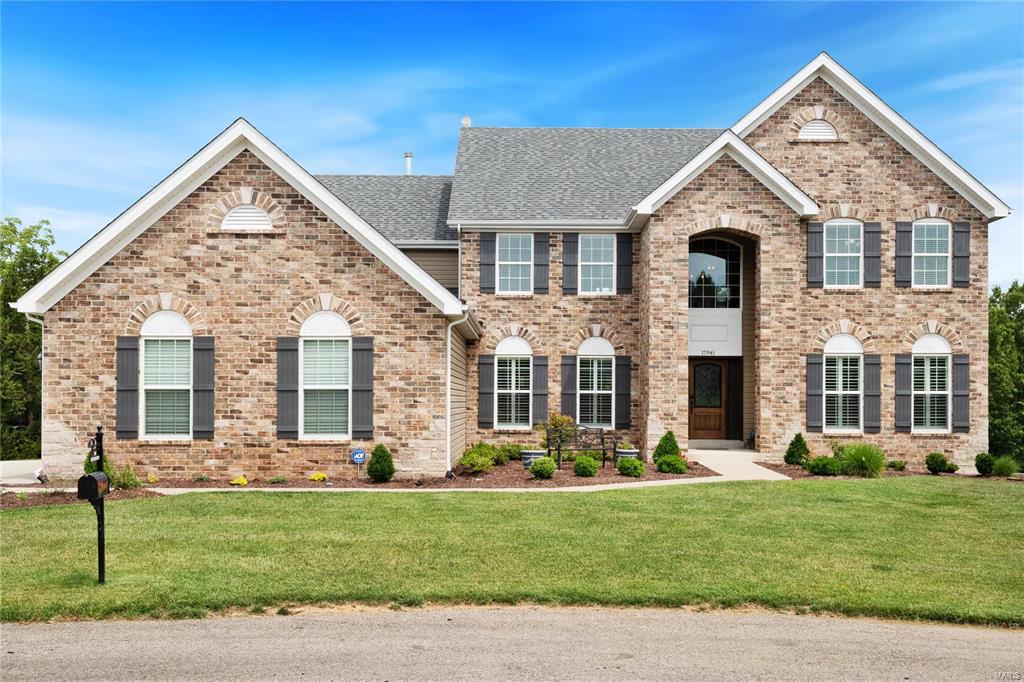
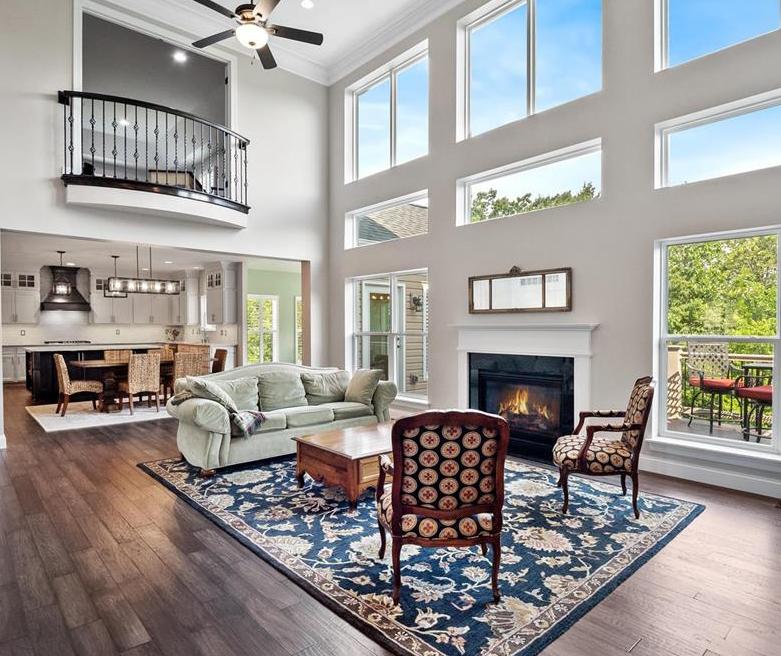

17941 Homestead Bluffs Drive Wildwood, MO 63005 | Offered at: $1,250,000 CLICK HERE FOR DETAILS PRESENTED BY: The Monschein Team Kristi Monschein-Desantis 314.954.2138 JT Monschein 314.265.7001 info@themonscheinteam.com themonscheinteam.com
Absolutely beautiful 1.5 story situated on a great 2+ acre cul-de-sac lot. Attention to detail throughout! As you enter you will find a gorgeous staircase with wrought iron spindles and a lovely study with builtin bookcases and French doors. A generous-sized dining rm opens to the 2 story great rm with a gas fireplace. The amazing kitchen features custom cabinets, quartzite countertops, a large center island, upgraded appliances, a gas cooktop, beverage center, and adjoins the breakfast rm and vaulted sunrm with access to the deck overlooking the beautiful yard. The master suite features a spacious bedrm and a luxury bath with double sinks, a soaking tub, a walk-in shower, and a walk-in closet with custom organizers. 3 large bedrms, 2 full baths, and a large bonus rm complete the upper level. The walk-out lower level, with rough-in plumbing, is ready to be finished to meet your needs. Deck, covered patio, 3-car side entry garage, and much more. This impeccable home is sure to impress!

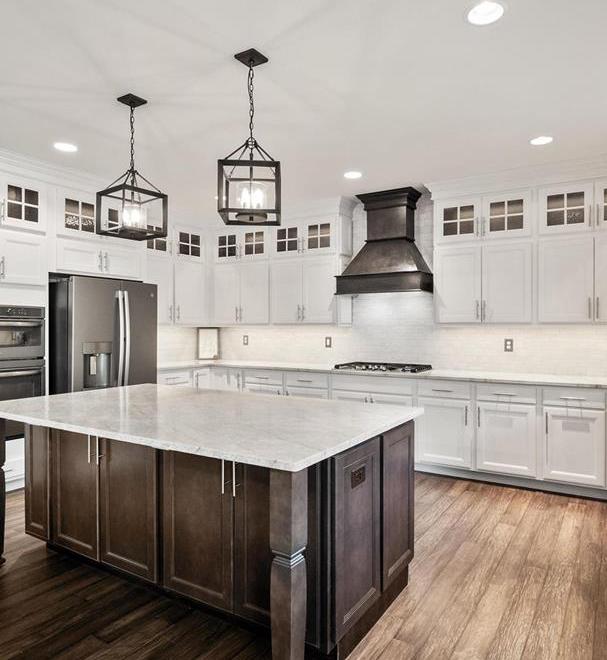
17941 Homestead Bluffs
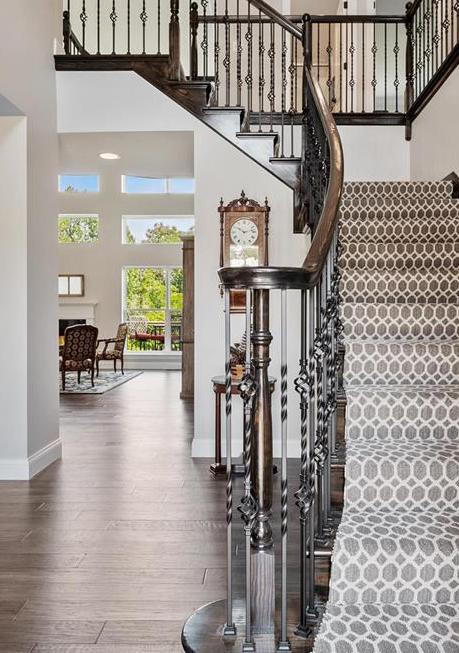
CLICK HERE FOR DETAILS
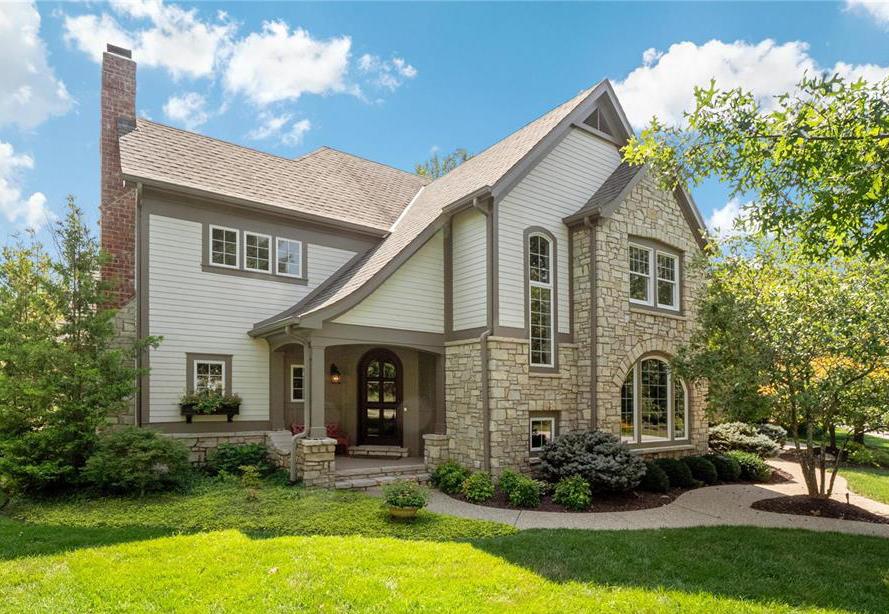
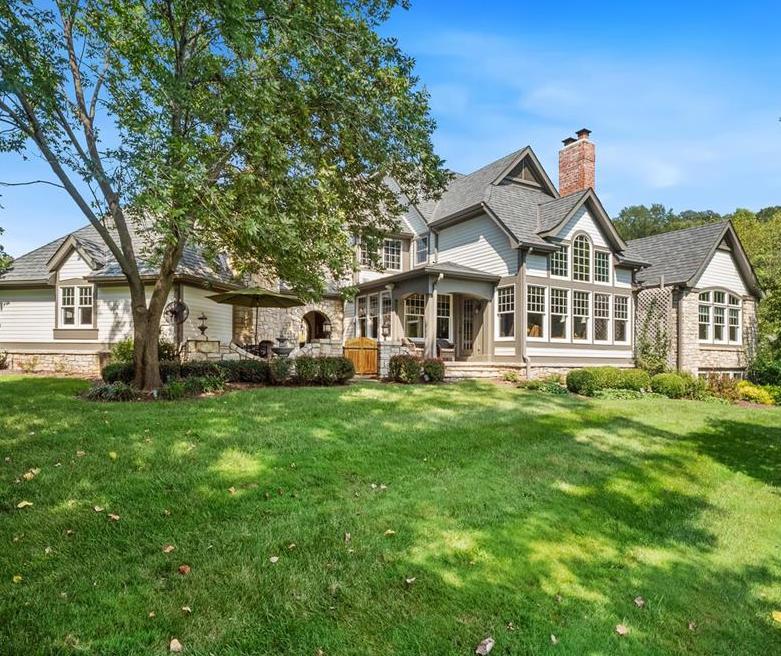

304 Studio Road St Albans, MO 63073 | Offered at: $1,050,000 CLICK HERE FOR DETAILS PRESENTED BY: The Monschein Team Kristi Monschein-Desantis 314.954.2138 JT Monschein 314.265.7001 info@themonscheinteam.com themonscheinteam.com
You won’t want to miss this absolutely charming custom 1.5 story home that backs to the St. Alban’s Tavern Creek 13th green. Numerous custom amenities throughout. As you enter you will find custom builtin and 2 coat closets. The entry foyer opens to the office with a stone fireplace, French doors & access to the primary suite. The vaulted great rm boasts a stone fireplace with gas logs and built-in bookcases. The fabulous kitchen offers an oversized center island, Keith Gregg custom-designed cabinets, 6-burner Viking gas range, built-in beverage chiller & refrigerator, & adjoining breakfast rm. The spacious primary suite provides a vaulted ceiling & a lux full bath with double vanities, walk-in closet, jetted tub & walkin shower. On the UL you will find a loft area & 3 bedrms all with a private full bath. An aggregate patio with a stone fireplace, overlooking the golf course, provides the perfect atmosphere to enjoy the outdoors!
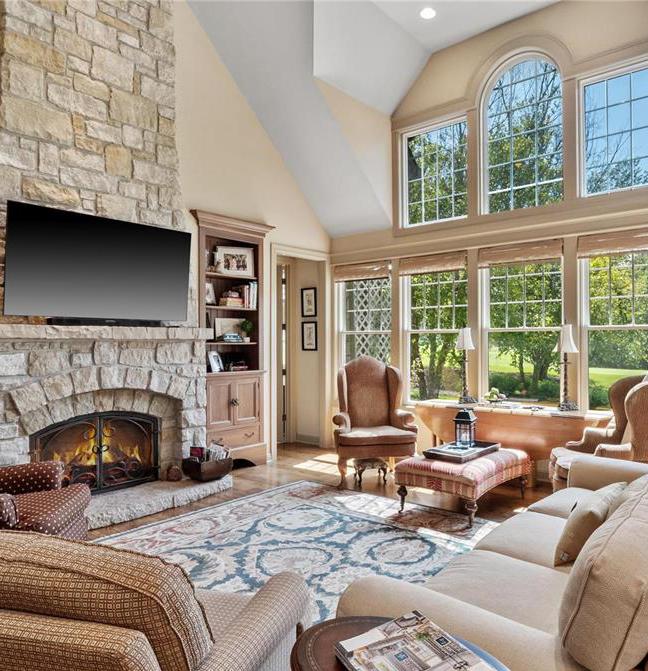
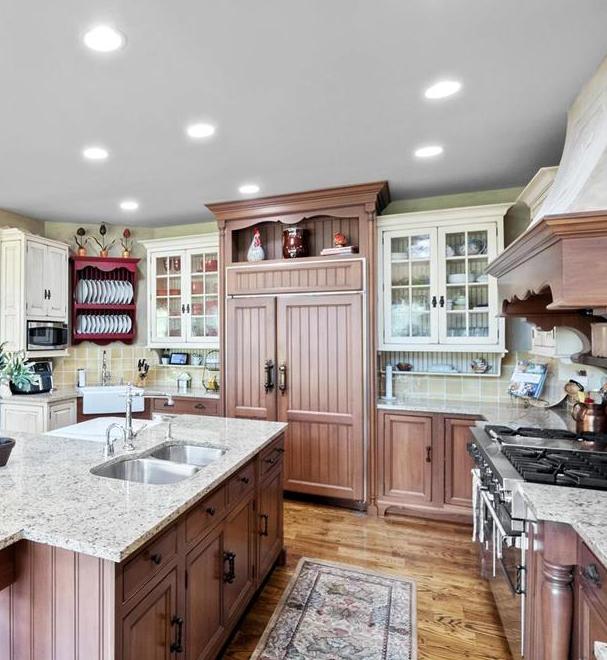

CLICK HERE FOR DETAILS 304 Studio Road
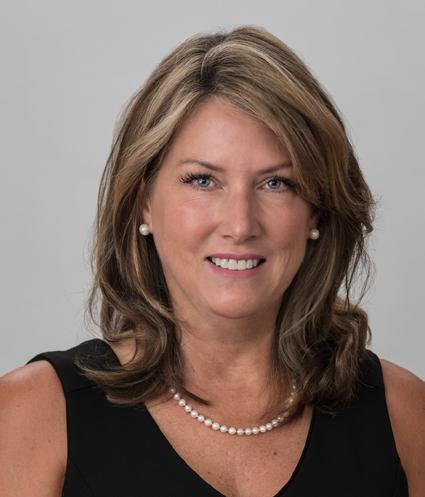

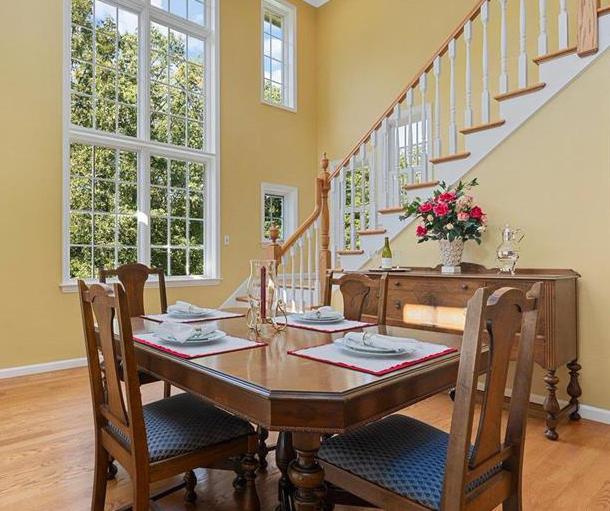
PRESENTED BY: Suzanne Matyiko 314.496.8224 636.537.2405 smatyiko@bhhsall.com suzannematyiko.com 16346 Meadowside Ridge Lane Wildwood, MO 63038 | Offered at: $899,900 CLICK HERE FOR DETAILS
Stately brick & stone home on 3 acres is a masterpiece of design & functionality. Side entry, oversized 3-car garage w/8’ garage doors. Home is designed to cater to a modern family’s needs. Main level: gourmet kitchen complete w/cherry cabinets, granite countertops, a Subzero refrigerator, a duel fuel Viking range, a Bosch dishwasher, island & bar seating. The kitchen opens up to a two-story breakfast area, drenched in natural light flows to sunroom. Main floor office space is a flexible asset that can easily be converted into a main floor master bedroom ~plumbing already stubbed for shower to complement the existing bathroom. HUGE laundry room w/built-in organizational system adds to home’s practicality. Owners suite boasts heated tile floor, large jetted tub, tiled walk-in shower & astonishing 17’x13’ walk-in closet w/island. 3 more spacious bdrms. LL of this home is an entertainer’s paradise featuring billiards room, exercise room, bar area, fireplace & family room + home office.
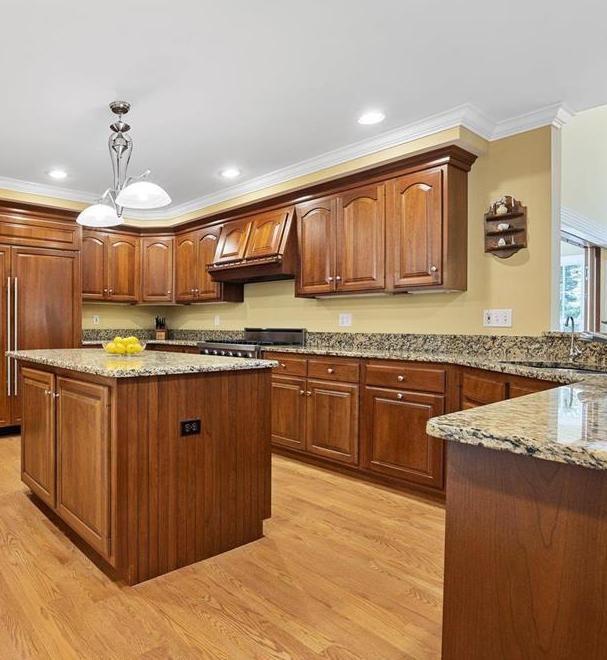
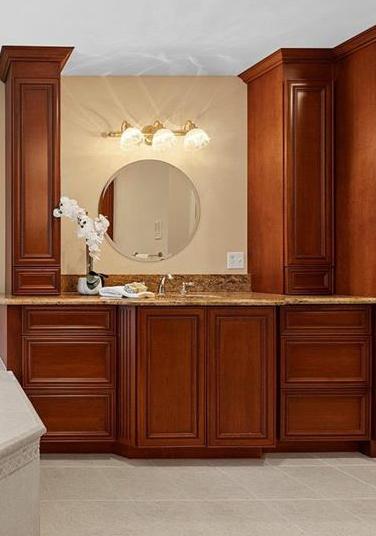
16346 Meadowside Rdg
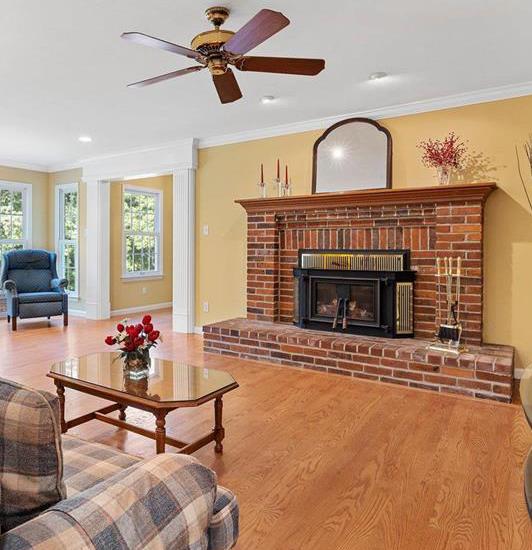
CLICK HERE FOR DETAILS
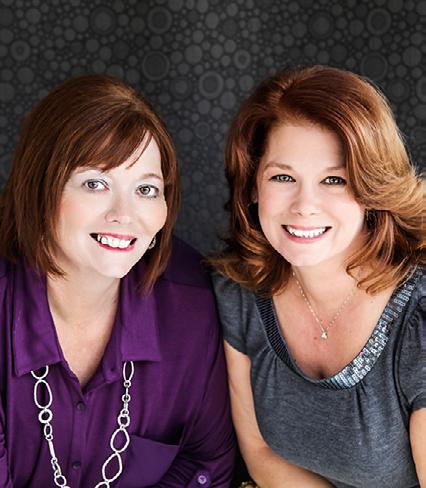
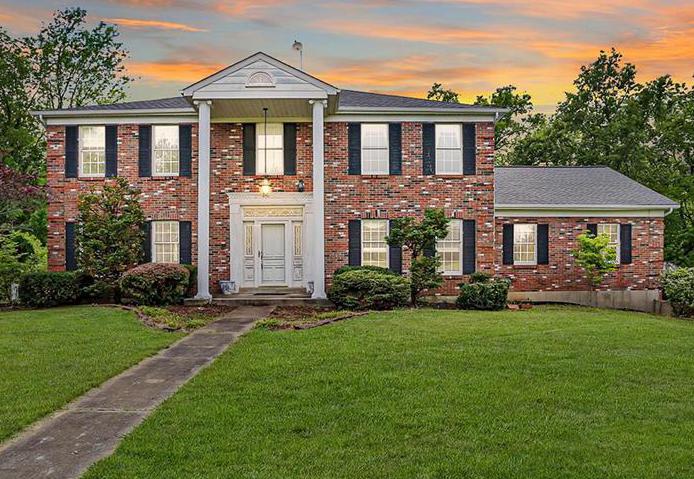
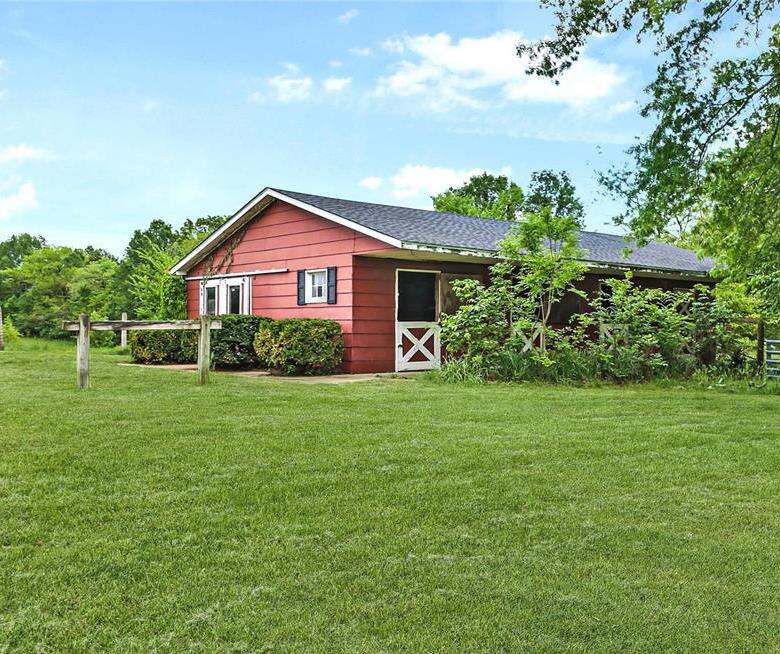
PRESENTED BY: The Washington Redheads Laura Frankenberg 314.503.2233 Kim Obermark 636.368.2078 thewashingtonredheads.com 100 Denmark Estates Road Union, MO 63084 | Offered at: $835,000 CLICK HERE FOR DETAILS
Stately, expansive 2-story with 3,606 Sq. Ft. of living space, & 3-car garage, nestled on 24.28 acres, with a barn & some fencing; making this perfect for keeping horses. This 4 bedroom, 2 1/2 bath home features exquisite crown molding, built-ins & columns; two fireplaces; one wood-burning and one gas, a huge master suite with tray ceiling, and fabulous kitchen with amazing, custom cabinetry, breakfast bar, granite countertops & big windows to make it bright & inviting. Offers a main floor laundry. Double doors in the living room lead out to the large deck overlooking this beautiful property. The huge, 3-car garage is a side entry, tuck-under. Plus, there is a convenient circle drive in front of the home. This estate is located near schools, shopping, medical facilities, and entertainment for every convenience and offers easy access to I-44.
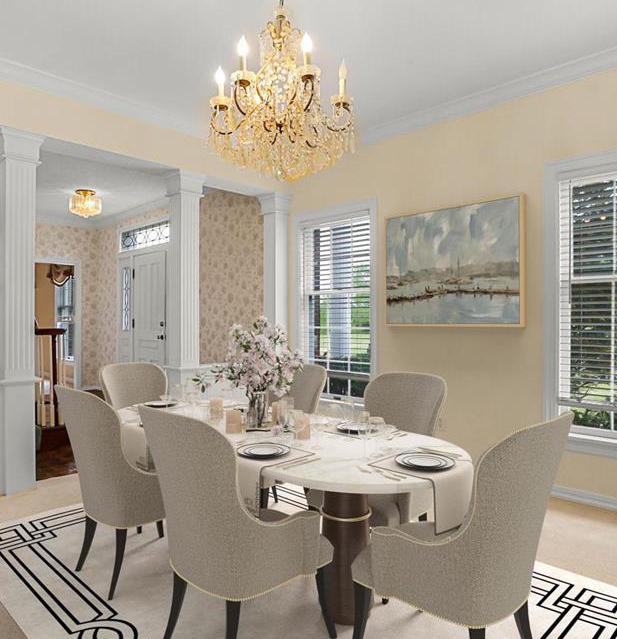

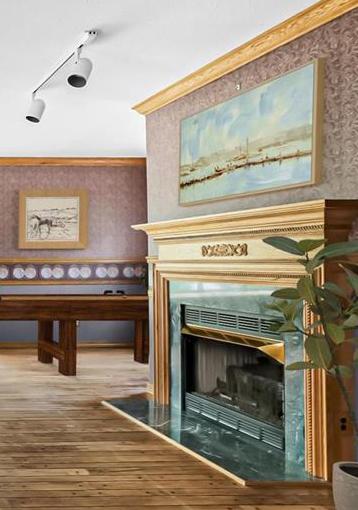
CLICK HERE FOR DETAILS 100 Denmark Estates
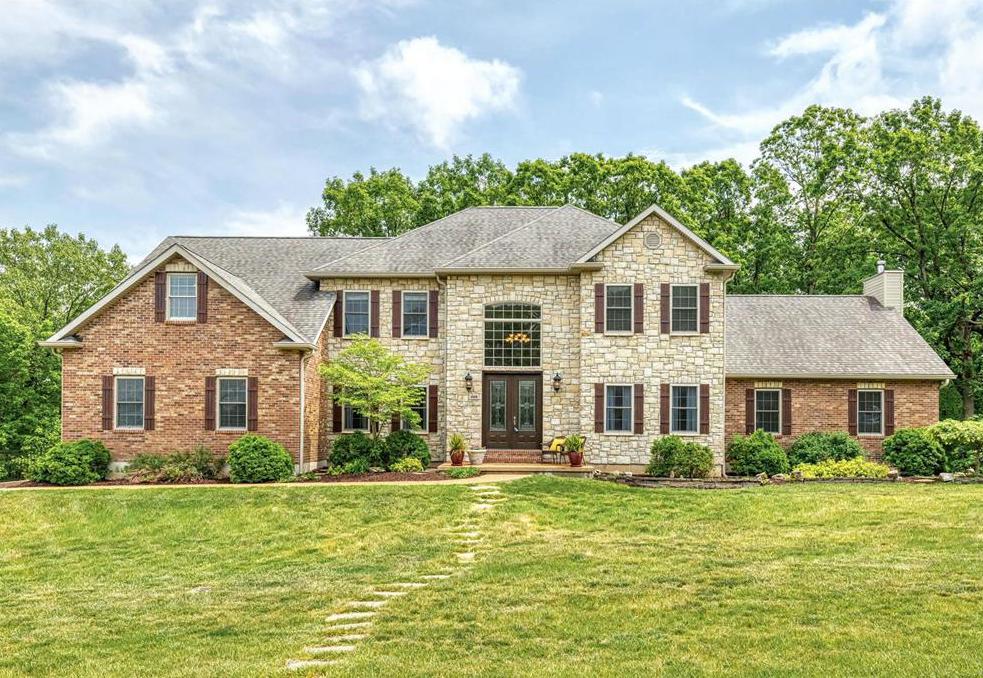
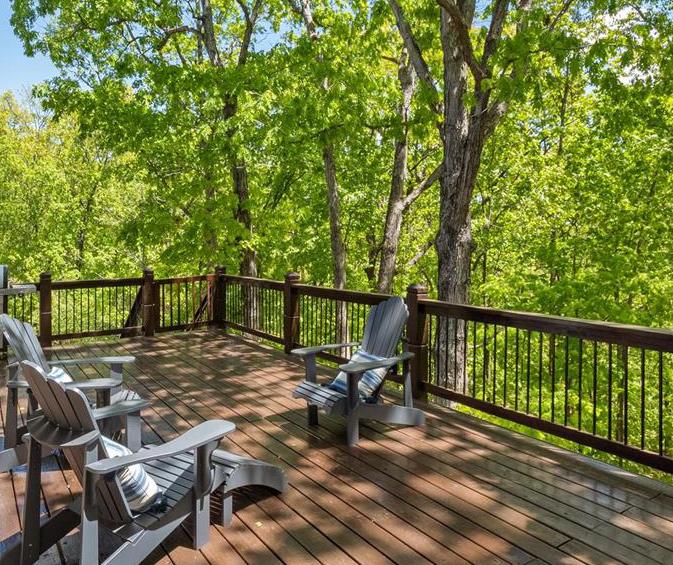
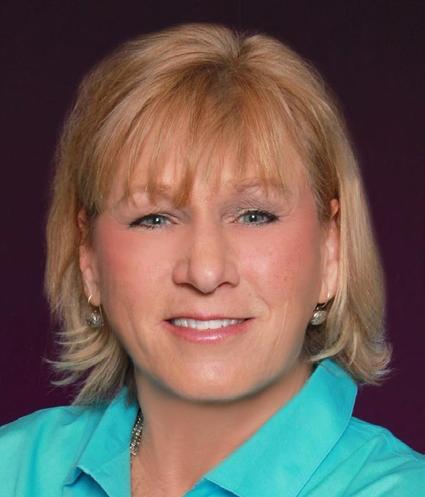
1514 Emerald Isle Lane High Ridge, MO 63049 | Offered at: $799,000 CLICK HERE FOR DETAILS PRESENTED BY: The Zerler Team 314.960.7489 636.230.2623 janet.zerler@bhhsall.com www.JanetZerler.com
Welcome to your dream home in Rockwood School District! This stunning two-story residence sits on 3.89 acres of wooded land at the end of a cul-desac, offering privacy and breathtaking views of the 12th hole of the Paradise Valley Golf Course. Step into this magnificent 5 bedroom, 3.5 bathroom home. The open floor plan seamlessly connects the main living areas. The gourmet kitchen features stainless steel appliances, granite countertops, and ample cabinet space. It opens up to a cozy breakfast nook and a large family room with floor to ceiling fireplace that you can gather with family and friends. First floor includes a spacious office. Upstairs, you’ll find the luxurious Primary suite, complete with an en-suite bathroom and dual walk-in closets. Three additional bedrooms & office make this complete 2nd floor. This home boasts a finished basement that includes a full custom wet bar, a guest bed & bath, and an exercise room. Back patio boasts a private hot tub. O/S 3 car garage.
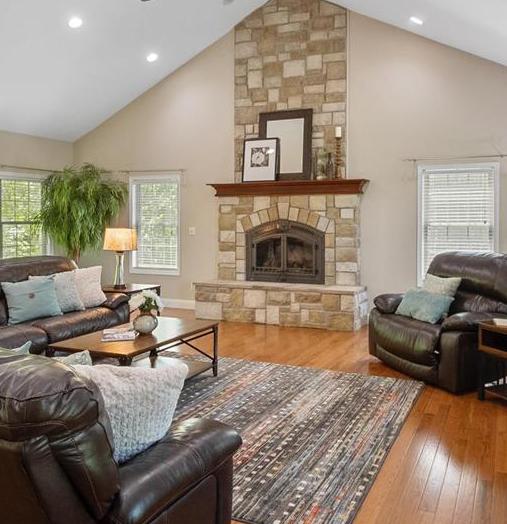


CLICK HERE FOR DETAILS
1514 Emerald Isle Lane
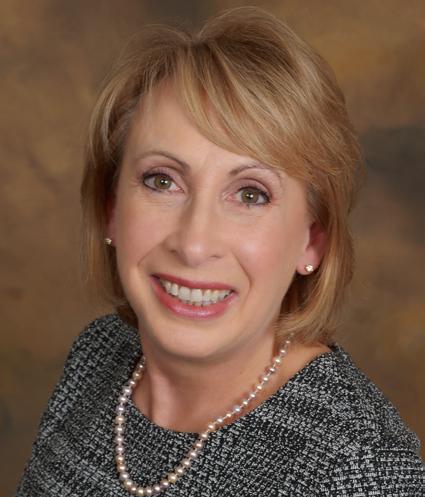
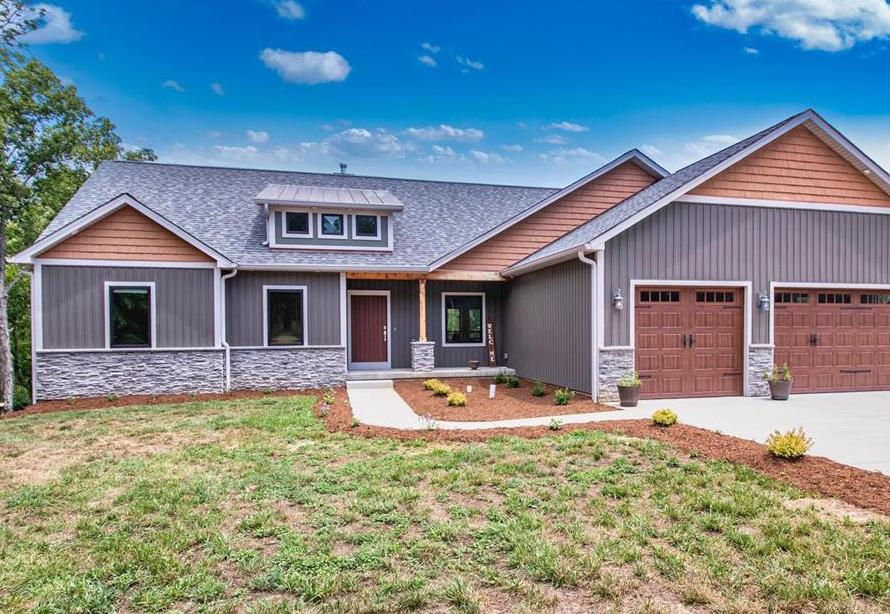
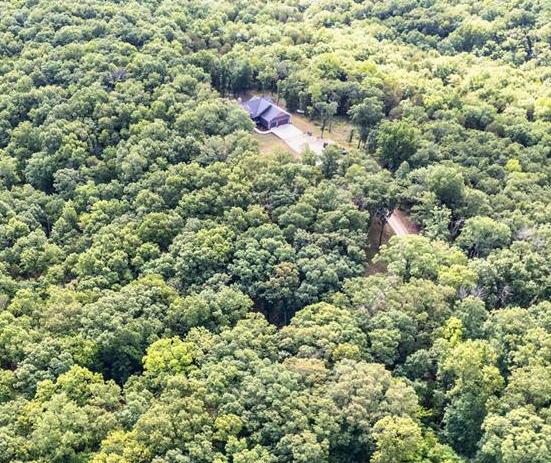
PRESENTED BY: Rena Mooney 314.808.5759 636.680.8333 rena.mooney@bhhsall.com mooneyteam.com 6819 Klondike Road Hillsboro, MO 63050 | Offered at: $729,900 CLICK HERE FOR DETAILS
NEW PRICE! Welcome to this stunning custom ranch home, only 4 yrs young, situated on approx 31 acres, mostly wooded.The open floor plan offers a seamless flow throughout the ML, offering a dining rm, kitchen and great rm with vaulted ceiling, built-ins, fireplace, wood flrs and wall of windows.Impressive kitchen featuring granite countertops, undercounter lighting, ss appliances, a center island and access to the deck overlooking the backyard.Mud rm w/2 storage benches, laundry rm and walk-in pantry off the kitchen. The primary suite boasts a coffered ceiling, walk-in closet & a full bath w/double sinks, sep shower & jet tub.2 add’l bedrms & a full bath complete the ML.The walk-out LL offers 9 ft pour, rough-in plumbing for bath & wet bar, egress windows, safe room, providing the opportunity to finish as you like.All flashing & dormer roof is copper.Zoned HE HVAC & 2-200 amp boxes.Oversized 3 car garage and a detached 24x45 outbuilding.
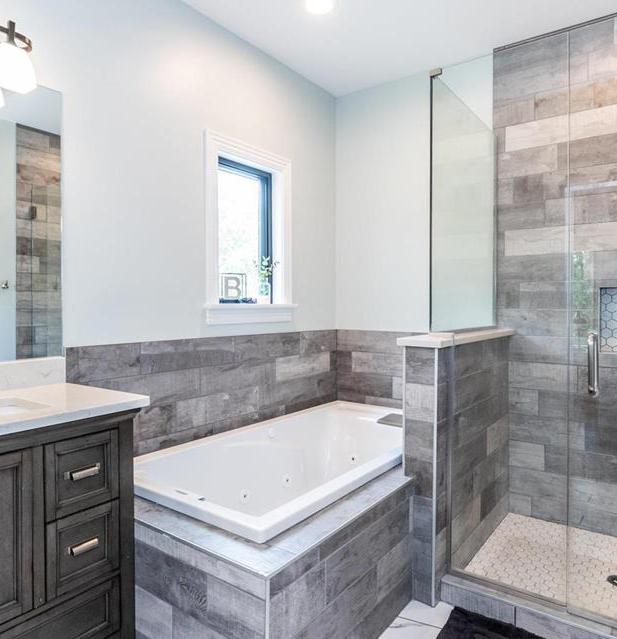
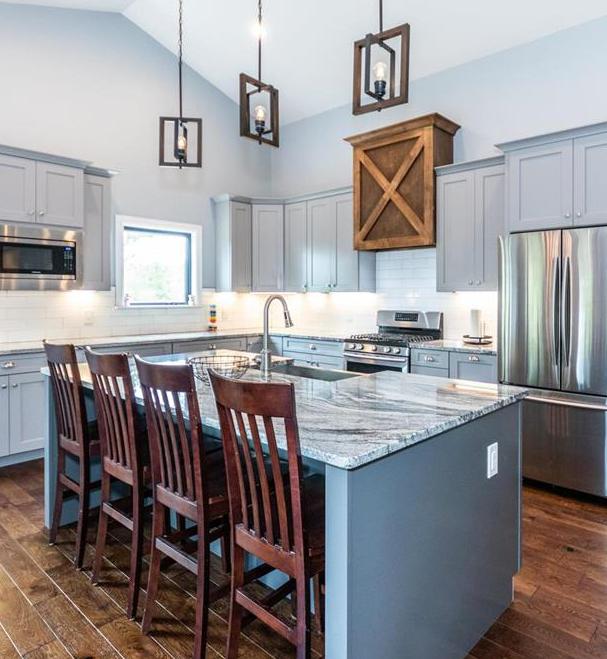
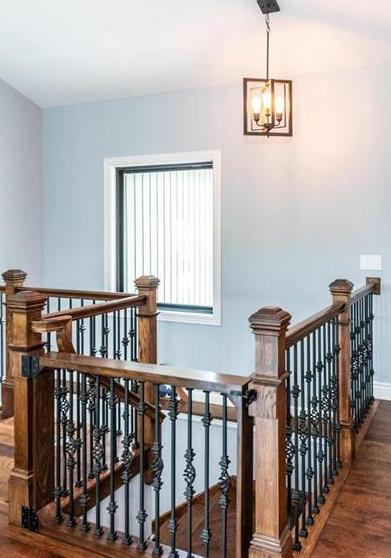
CLICK HERE FOR DETAILS 6819 Klondike Road
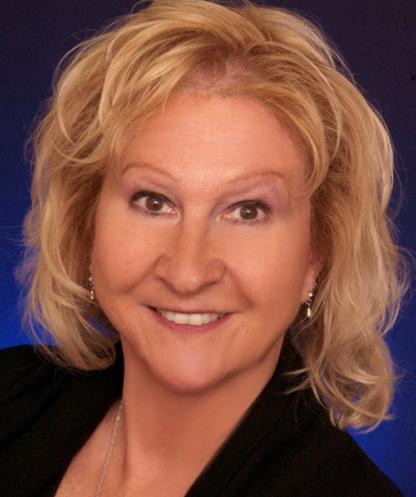

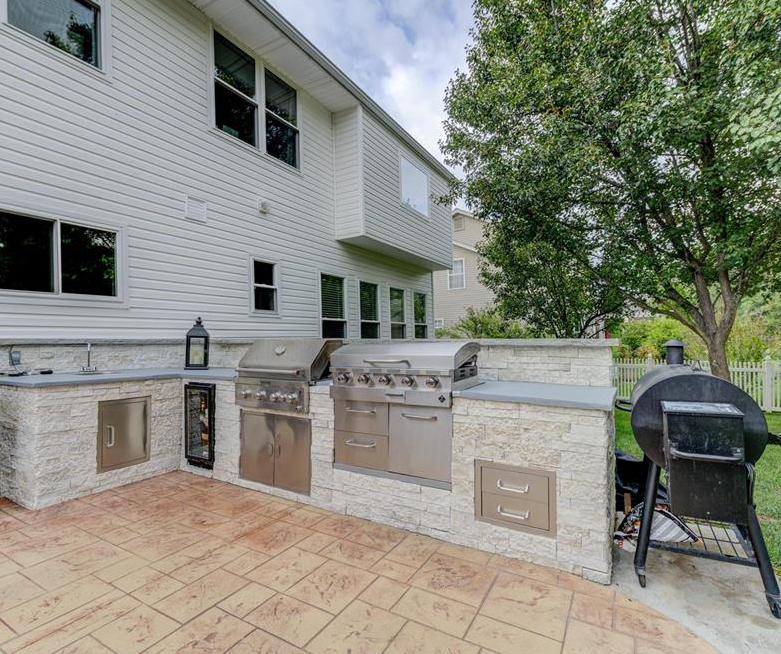
PRESENTED BY: Joann Price 314.303.7330 636.202.4240 joann.price@bhhsall.com www.joannprice.com 1507 Heather Glen Drive Lake St Louis, MO 63367 | Offered at: $700,000 CLICK HERE FOR DETAILS
This executive home offers over 4150 sq. ft. of living space with a finished lower level. The property features wood Veneer floors. Formal Dining rm, Lg. Den w/double pocket doors, and crown molding. The Fam. rm w/WB fireplace, & built-in bookcases. Kit /S.S. Ferno 66” side by side Ref/Freezer, Ferno gas cooktop 8 burners, center island, breakfast bar, and 42-inch cabinets w/ built in’s above, tile backsplash. Great rm. w/ 2 walls of windows flow into - kit, opens to lg. backyard w/full outdoor Kit, grill, blackstone drawers & extended patio. Mstr Br. suite lg walk in closet, soaking tub, Sep. shower & double vanity. Additional 3 lg.vbedrooms. Lower level includes a sleeping room/office, kitchen, breakfast rm, Rec/Rm, full bath & Family room, spectacular inlaw quarters. The property also boasts front & back stairs, Inground sprinkler sys., New Windows 2022, 9ft ceilings, crown molding throughout - 1st fl, located on a .36-acre - level lot w/tree line. Close to Hwy’s & schools.
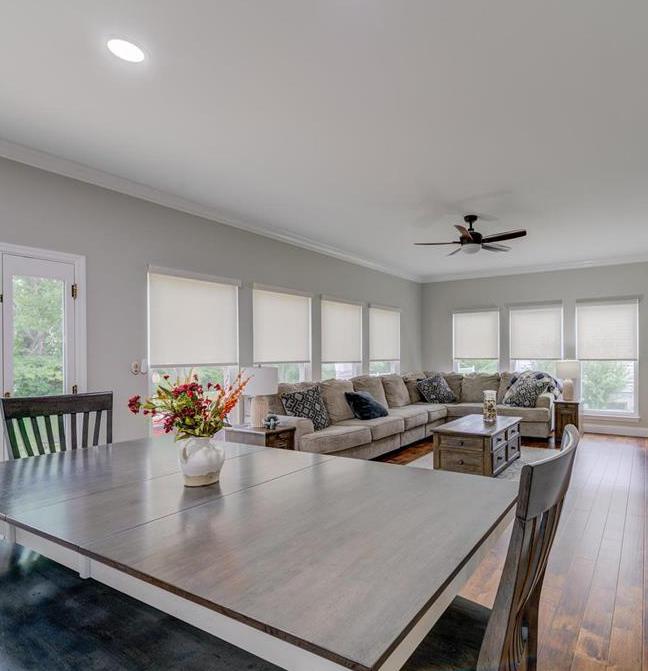
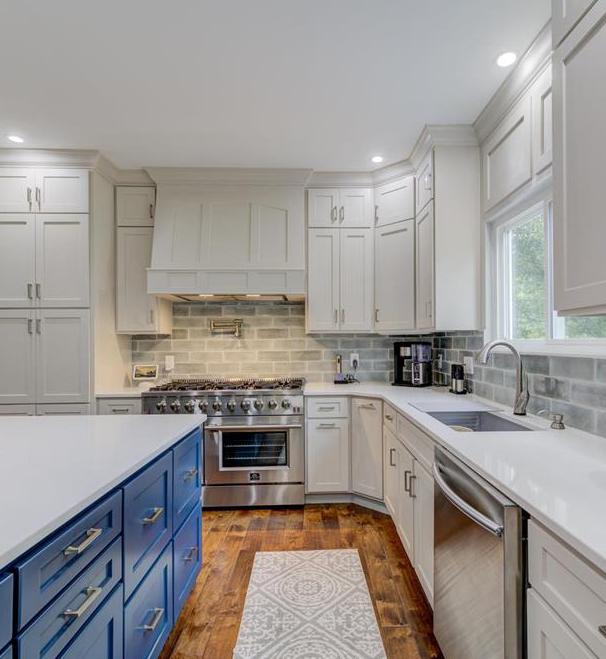
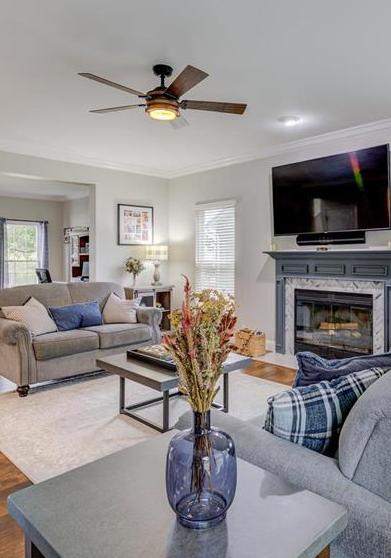
CLICK HERE FOR DETAILS
1507 Heather Glen
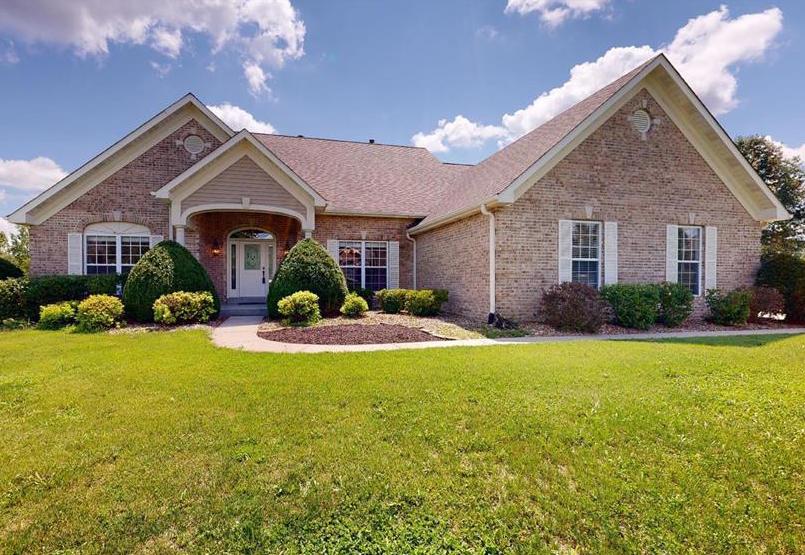
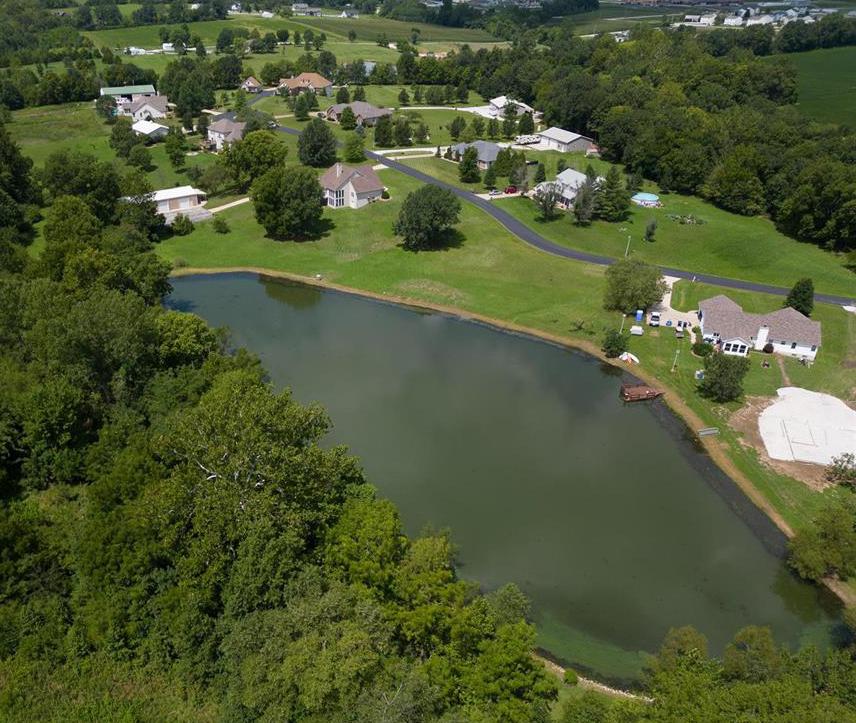
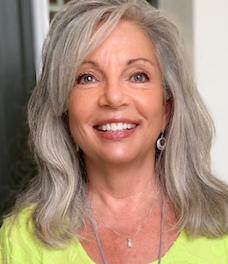
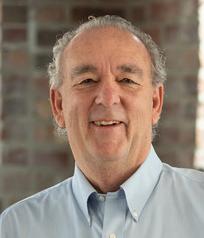
120 Pear Court Moscow Mills, MO 63362 | Offered at: $690,000 CLICK HERE FOR DETAILS Janet Morris 314.249.3444 janet.morris@bhhsall.com Mark Lamartina 636.387.2003 mark.lamartina@bhhsall.com PRESENTED BY:
Lakefront Atrium Ranch boasting 4800 sq ft on 3 acres
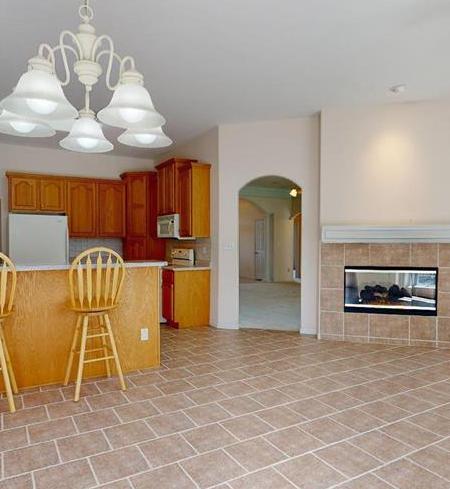

Step inside & be greeted by an atrium wall of windows that showcases panoramic views.The living area is designed for relaxation, highlighted by a cozy see through fireplace to the hearth room adjacent to the kitchen/breakfast room with convenient easy access to the deck, perfect for enjoying picturesque sunsets over the lake.The master ensuite features a huge walk-in shower. This home offers a divided floor plan with 2 additional bedrooms on the main lvl. The lower lvl offers tons of add’l living space with a wet bar, full bath, + separate room ideal for office/gym/sleeping.. Dbl door entry access to the unfinished storage area. 4 bay outbuilding is a dream come true. Complete with dog runs, it offers versatile possibilities, from storing vehicles & equipment to creative pursuits. Nestled in a community surrounded by nature, privacy & tranquility, paved roads ensure easy access year-round. Plenty of space for add’l living/bedrooms.
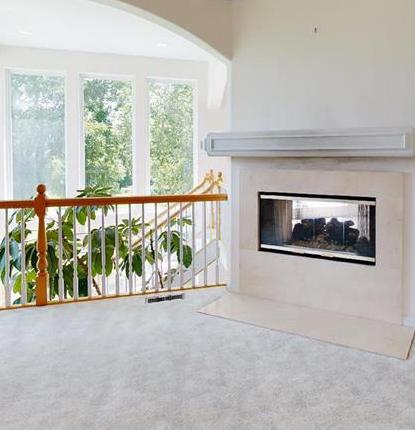
CLICK HERE FOR DETAILS
Pear Court
120
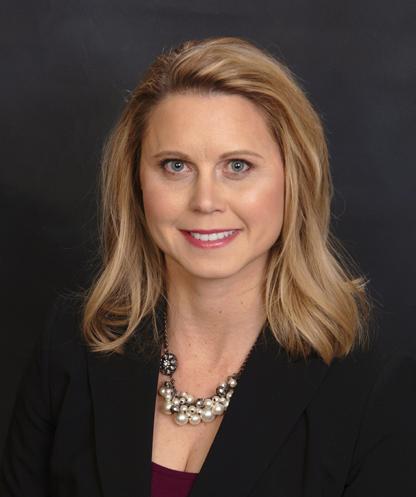
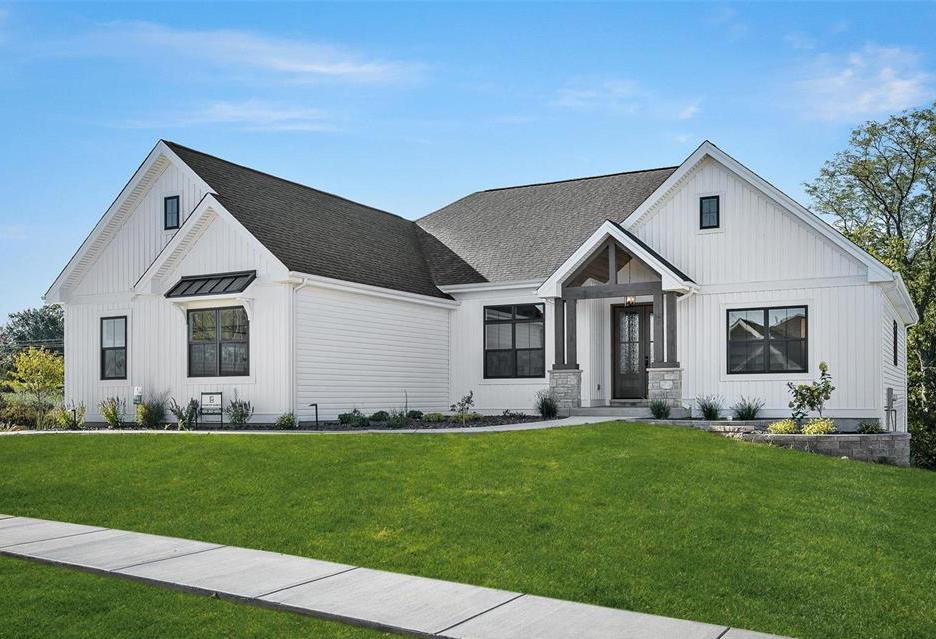

PRESENTED BY: Kristen Forrest 314.922.3474 636.537.0300 kristen.forrest@bhhsall.com www.KForrest.com 500 Hawthorne Ridge Court Foristell, MO 63348 | Offered at: $675,000 CLICK HERE FOR DETAILS
FORREST HOMES presents an exquisite modern farmhouse version of our Kingcraft model. The final opportunity to be in the exclusive private Hawthorne subdivision. This home is full of intricate details throughout, including the unique custom kitchen layout with a new quartz counter color and new stain cabinet color, an unrivaled design of the bookshelves flanking the stone fireplace, beams in the tray ceiling to carry the rustic yet modern flair, the study millwork also adds a touch of design yet cozy feel to the space. The gorgeous eng wood floors throughout the main rooms give an endless, seamless path to each space with the warm colors in it. The soaring 10’ ceilings give the home the grand feel it deserves. The screened in deck is the perfect place amongst the trees to relax and unwind. This home is a move-in ready canvas waiting for you to create memories in a space for you to put down roots. It is minutes from highways, new schools, shopping, restaurants, rec center and a new park
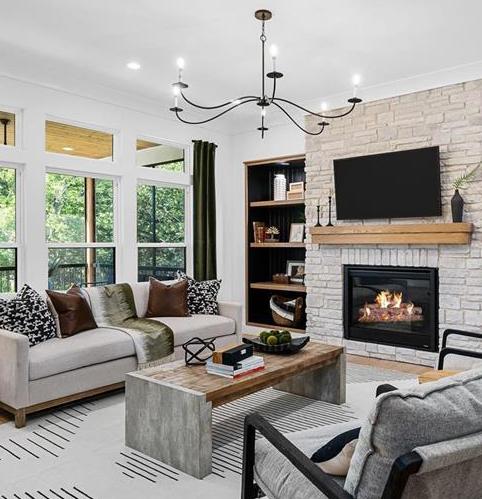
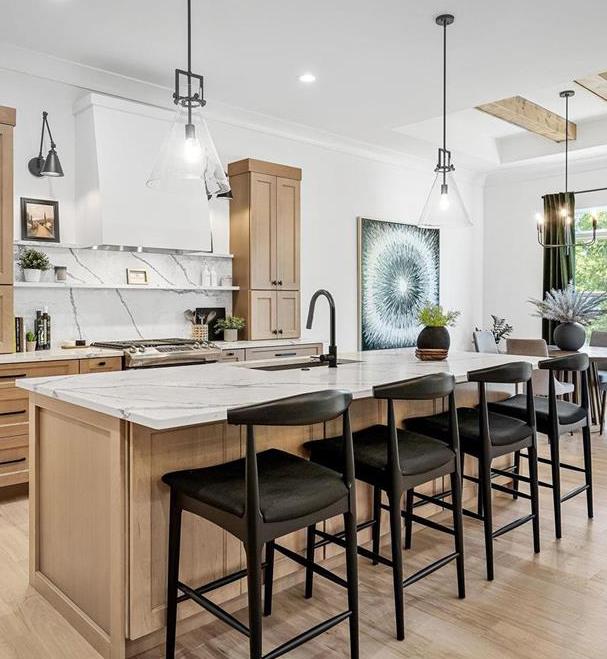
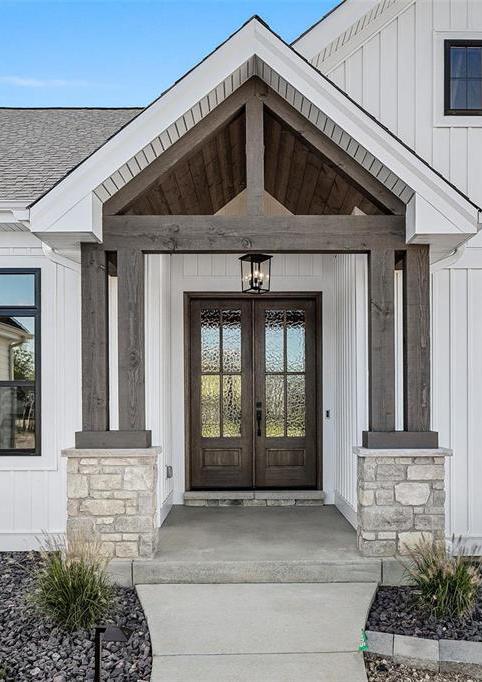
CLICK HERE FOR DETAILS
500 Hawthorne Ridge
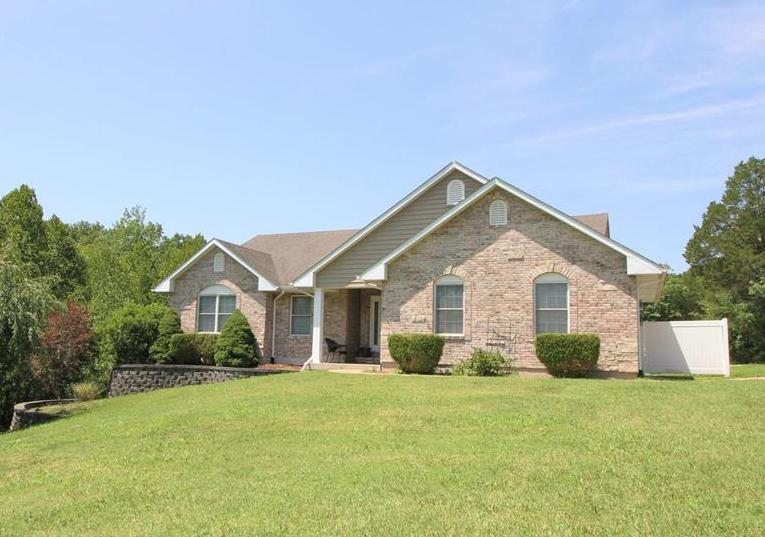


2017 Gatewood Drive Festus, MO 63028 | Offered at: $630,000 CLICK HERE FOR LISTING INFO PRESENTED BY: Christina Raney 573.631.7674 636.931.3774 christina.raney@bhhsall.com UltimateZipCode.com
The 2400 sq ft garage of your dreams has arrived! 200 amps with an additional panel, LED lights, heating, 5-ton cooling and blown in insulation in garage and bay doors! Interior plywood walls are used throughout so you can hang your tools wherever you would like! Polar Air Compressor with 10 active valves for air drops throughout with individual switches, sound deadening insulation and tons of outlets! 4 additional 50 amp outlets and exterior RV Outlet. When you are not hanging out in your 60x40 dream come true, ride the trails on your 5 acres or head over to the inground pool! Your home is amazing too! The main floor gives you a full kitchen with 2 pantries, a wood burning fireplace in the living room, 3 bedrooms, master suite and the laundry room. There is also a dual set up for laundry in the basement with a 49x15 Rec room and an electric, custom built FP, 5th bedroom, full bathroom, an 11x12 office and walkout doors to the pool! Additional income potential.
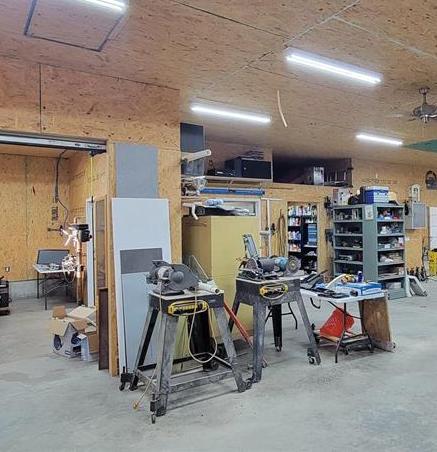
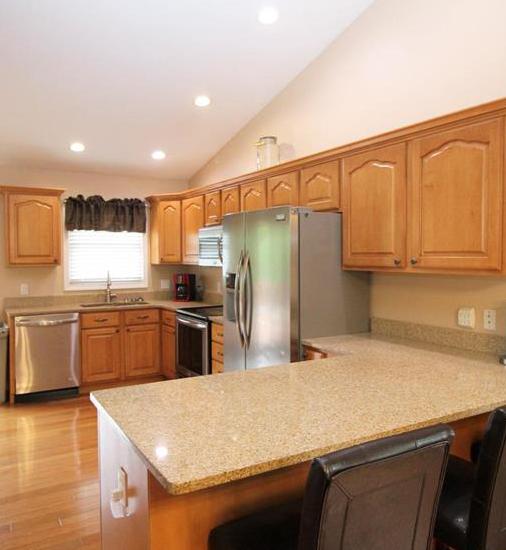
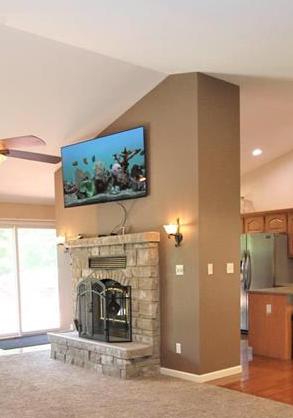
CLICK HERE FOR DETAILS 2017 Gatewood Drive
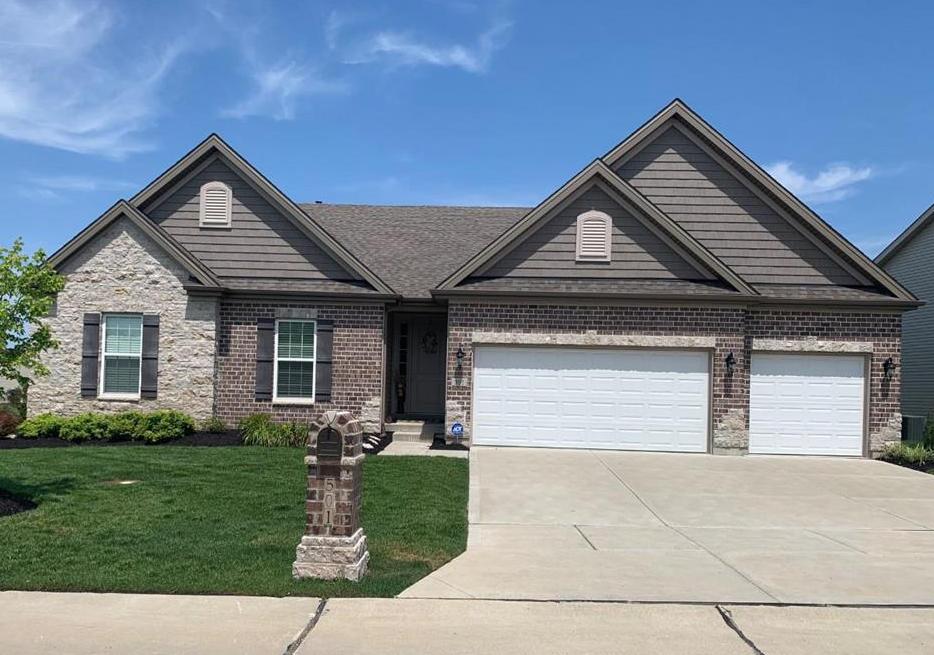
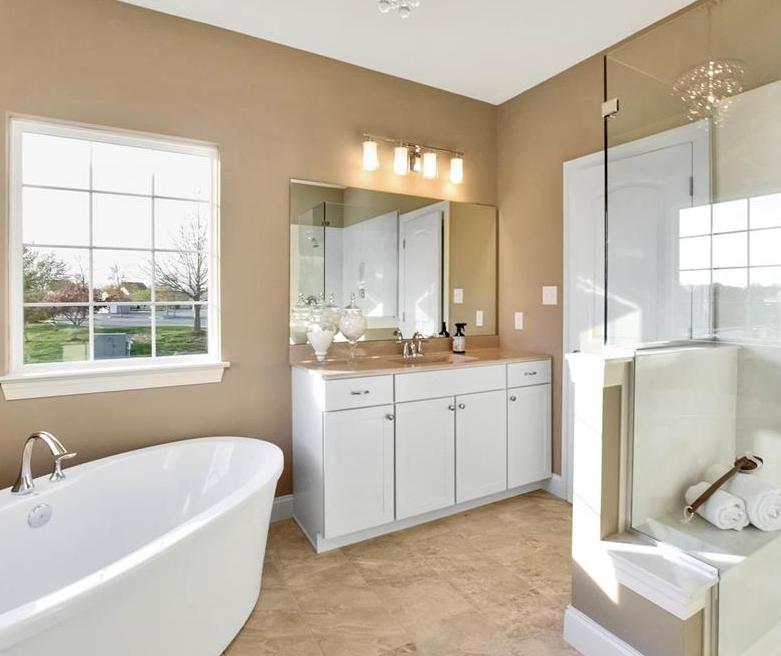

501 Upper Ridgepointe Court Lake St Louis, MO 63367 | Offered at: $625,000 CLICK HERE FOR LISTING INFO PRESENTED BY: Suzanne Matyiko 314.496.8224 636.537.2405 smatyiko@bhhsall.com suzannematyiko.com
Fabulous 4.5 year old ranch home - previous display. Open floor plan w/ 10’ ceilings & 8’ doors throughout the main living area & exterior. Gourmet kitchen w/ huge island, gas range, wine/ beverage center, stainless appliances, granite tops ~ bonus drop zone at door from garage. You will love the open space for entertaining. Great room with stone/gas fireplace opens to kitchen & formal dining area. French door from kitchen opens to 18’x10’ maintenance free deck. You will feel pampered in primary suite & spa bath w/ stand alone tub, oversized shower w/ seat & 84” frameless shower door, adult height vanities w/onyx tops, huge walk in closet. Secondary bedrooms on main level are spacious, share stylish hall bath. Main level also boasts private office & luxury powder room. Lower level has been mainly finished w/wet bar, rec area, family room, full bath & bedroom. Tons of storage! Oversized garage. Community pool, clubhouse, tennis..
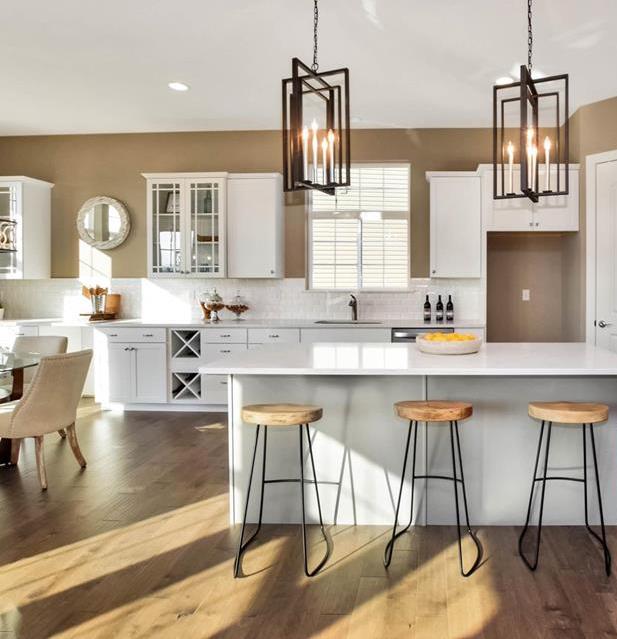

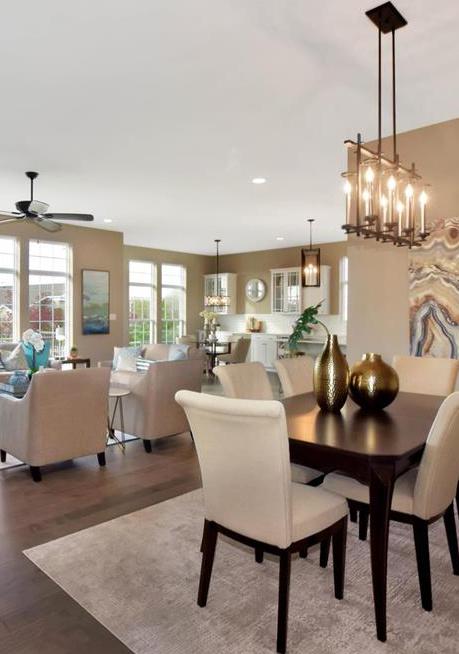
CLICK HERE FOR DETAILS 501 Upper Ridgepointe
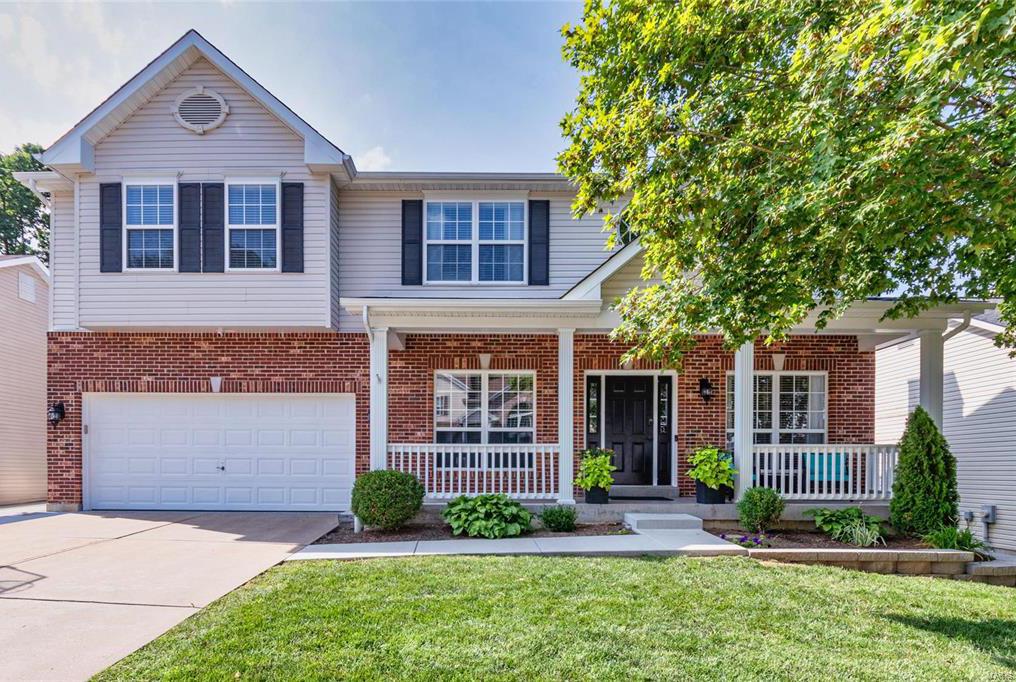
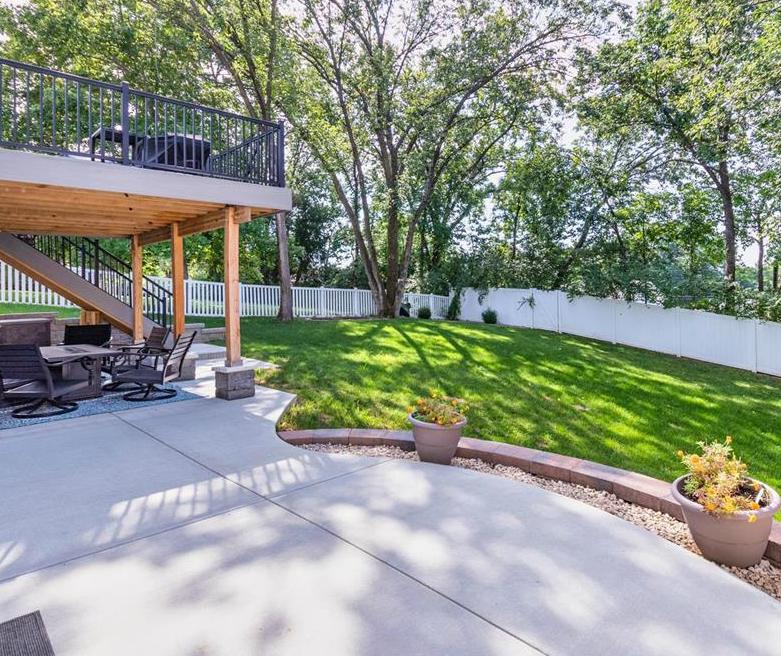
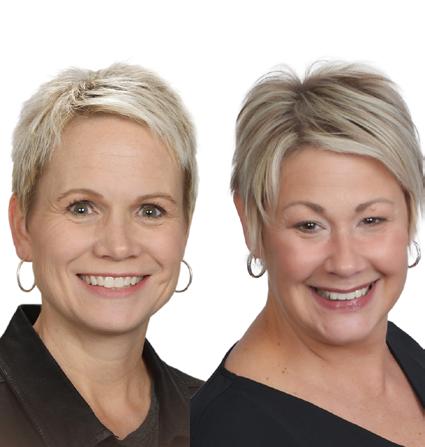
1216 Lake Canyon View Fenton, MO 63026 | Offered at: $559,900 CLICK HERE FOR LISTING INFO Christine Mastis Realtors 314.753.4360 636.343.7800 christine@christinemasteisrealtors.com www.ChristineMastisRealtors.com PRESENTED BY:
Introducing a STUNNING 2STY gem w/ apprx. 3600 sq.ft. of exquisite living space! This 4BDRM beauty boasts WALK-IN CLOSETS IN ALL BDRMS, 2 full & 2 half BAs, & thoughtful updates thruout! The kitchen shines w/ GRANITE COUNTERS, stainless apps, including a HIGH-END STOVE - a chef’s dream! There’s also a CUSTOM PANTRY w/ pull-outs & organizers, a bayed atrium door w/ built-in blinds leading to a MAINT. FREE DECK, & WOOD FLOORS grace most of the main level! You’ll love the 9’ CEILINGS, the stone-front W/B FRPLC & wall of windows in the GRT RM, the open floor plan, & the HOME OFFICE w/ French doors offers a serene workspace! Ascend the UPDTD STAIRCASE to discover a 2ND-FL LNDRY & modernized BAs! The expansive MSTR STE is a haven of luxury w/ a huge closet & updated BA! The W/O LL features a CUSTOM BAR, FAM. RM area & half bath - so much added living space! Step out to a NEWER PATIO & DECK!
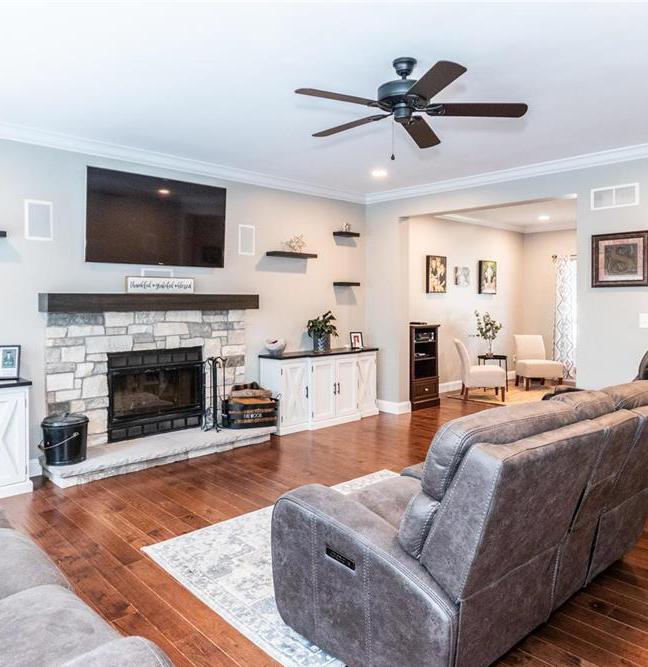
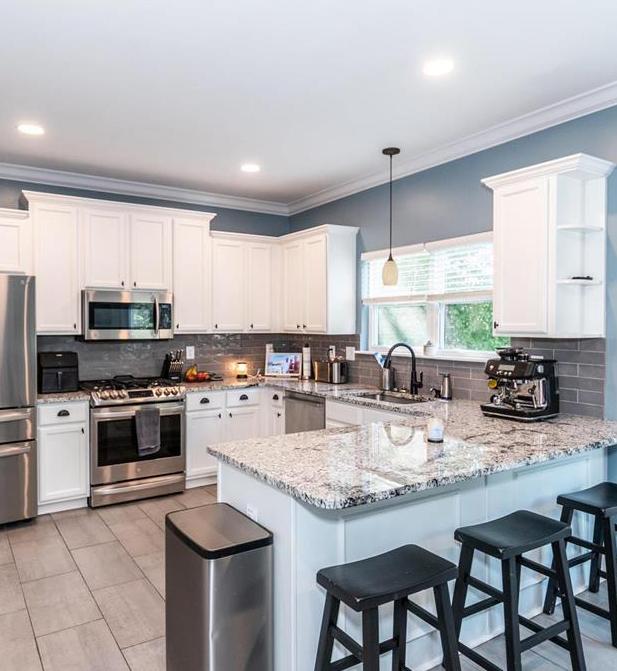
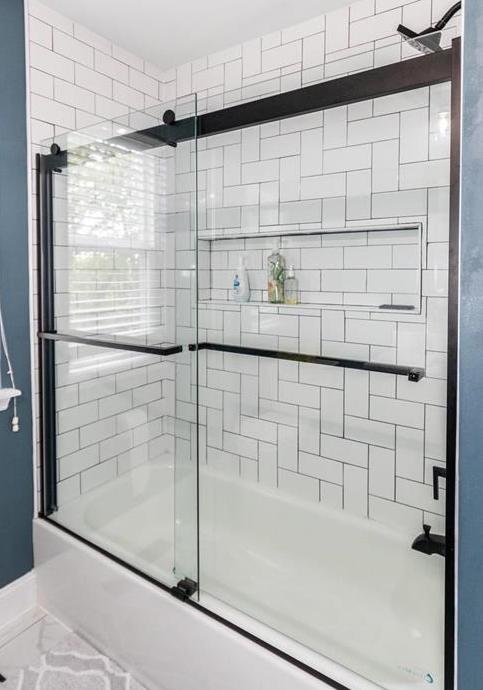
CLICK HERE FOR DETAILS
1216 Lake Canyon View

