


MAY 2024 VOLUME 43
11 LYNNBROOK ROAD | ST LOUIS | $2,785,000

The Berkshire Hathaway HomeServices Alliance Real Estate Luxury Collection is a selection of significant properties supported by a specialized marketing program designed with one goal in mind - to deliver unrivaled customer service, built upon superior knowledge of the luxury market, to the world’s most high-end consumers Whether you’re looking to sell that special property, or to buy the perfect home here in St Louis or around the world, our luxury specialists will work closely with you to achieve results that exceed your expectations. The Luxury Collection truly is a premier collection and service for those seeking a life without compromise!
10 OFFICES TO SERVE YOU
Pat Malloy | Mgr
16150 Main Circle Drive, Ste 450 Chesterfield, MO 63017 636 537 0300 pmalloy@bhhsall com
Ken Levy | Mgr 1201 Jefferson, Suite 200 Washington, MO 63090 636 390 0505 klevy@bhhsall com
Bob Bax | Mgr 8077 Maryland Ave Clayton, MO 63105 314 997 7600 bbax@bhhsall com
Relocation/Marketing 636 Trade Center Blvd Chesterfield, MO 63005 636 537 2361 bhhsall com
Bill Mooney | Mgr 1584 Smizer Station Road Fenton, MO 63026 636 343 7800 bmooney@bhhsall com
Marshall Stapleton | Mgr 2134 NW Hwy 7 Blue Springs, MO 64014 816 229 2900 marshallstapleton@bhhsall com
Ruben Leon | Mgr 378 Festus Centre Festus, MO 63028 636 931 3700 rleon@bhhsall com




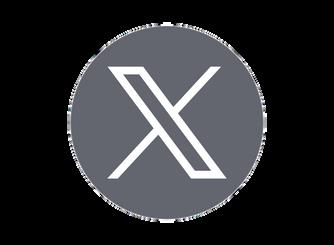
Steve Kornspan | Mgr 9870 Quivira Road Lenexa, KS 66215 913 492 4550 steve@bhhsall com
Mike Lamartina | Mgr 2170 Bluestone Drive St Charles, MO 63303 636 946 2020 mlamartina@bhhsall com
Mike Phillips | Mgr 6222 N Chatham Ave Kansas City, MO 64151 636 537 2361 phillips@bhhskcrealty com
©2023 BHH Affiliates, LLC An independently operated subsidiary of HomeServices of America, Inc , a Berkshire Hathaway affiliate, and a franchisee of BHH Affiliates LLC Berkshire Hathaway HomeServices and the Berkshire Ha-thaway HomeServices symbol are registered service marks of Columbia Insurance Company, a Berkshire Hathaway affiliate Equal Housing Opportunity
Chesterfield Washington Clayton Corporate Fenton Blue Springs Festus Lenexa St. Charles North Kansas City
YOUR ALLIANCE OF TRUSTED REAL ESTATE SERVICES ALLIANCE
Berkshire Hathaway HomeServices Alliance Real Estate is proud to be a full service brokerage for all your real estate needs, providing a single integrated collaborative experience for all your real estate transactions Our goal at each stage of your experience is to exceed your expectations. One of the more critical elements of the transaction is the ability to offer competitive pricing and superior service for title, mortgage, home warranty and insurance to ensure a seamless process.


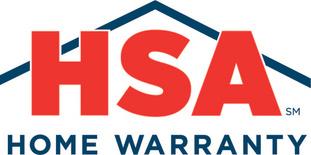

Berkshire Hathaway HomeServices does not endorse any of the products or vendors referenced on this material Any mention of vendors, products, or services is for informa-tional purposes only
Prosperity lenders work closely with their clients to help customize the entire process before they start looking at properties We focus on their goals
what they want to accomplish financially to help find a loan product
works for them,
sure their experience is as enjoyable
hassle free as possible Offering comprehensive, affordable home warranty coverage with customer service that’s second to none Homeowners have greatly benefited from their relationship with HSA home warranty Providing professional title insurance and closing services from facilities within or near our sales offices Backed by the most powerful underwriters in the industry and supported by some of the strongest staff in the metro area, their experience and expertise ensures the expectations of our clients are exceeded! When you look to insure your house, we’ll help you shop for the best rates and most appropriate coverage to match your needs HomeServices Insurance is an independent insurance agency that is committed to helping you find the best possible homeowner’s insurance policy phmloans.com onlinehsa.com alliancetitlegrpstl.com homeservicesinsurance.com
and
that
making
and




11 Lynnbrook Road $2,785,000 S T L O U I S , M O 6 3 1 3 1 C L I C K H E R E F O R M O R E D E T A I L S 5 5 7,150 BEDROOMS BATHS SQ FT Mark Ciapciak D: 314 740 5971 mark ciapciak@bhhsall com markciapciak.bhhsall.com



11 Lynnbrook Road
The current owners meticulously planned & designed this home & selected Tegethoff Homes for its construction The interior is as amazing as the exterior A gracious entry opens to the formal dining room with beamed ceiling Any chef would love the kitchen with enormous stainless steel island & large arched opening to the great room The great room has a vaulted & beamed ceiling, floor to ceiling stone fireplace & custom built-ins Behind the kitchen there is a butlers pantry, charming powder room & large pantry A grand hallway with vaulted ceilings leads to the main floor bedrooms The primary suite has 2 walk in closets & large bath A 2nd bedroom suite, a 3rd bedroom and Laundry room complete this area Upstairs there are 2 large bedrooms & another full bath An over the top lower level was finished with the same quality finishes & attention to detail Other features: 4 car garage, geothermal heating & cooling, shake roof, covered outdoor patio, Ladue schools & convenient location
C L I C K H E R E F O R M O R E D E T A I L S

$1,075,000


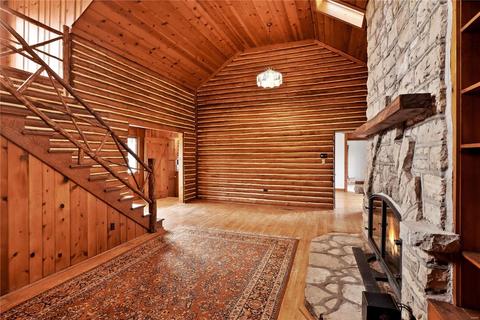
3 2 2,600
Ken Levy D: 314 960 9829 O: 636 390 0505 klevy@bhhsall.com ken-levy com
BEDROOMS BATHS R O B E R T S V I L L E , M O 6 3 0 7 2 C L I C K H E R E F O R M O R E D E T A I L S SQ FT
109 Lager Lane
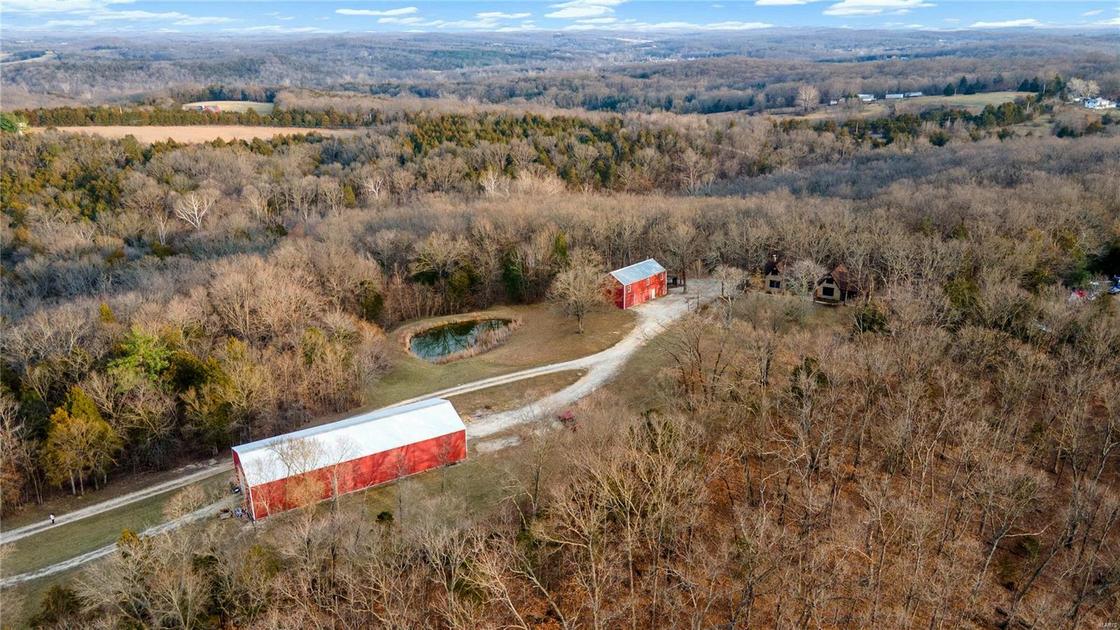


109 Lager Lane
70 acres comprised of 3 parcels Home and 50 acres, 10 acres known as 175 Lager Lane, and 10 acres with frontage on Woods Road Located just a few miles west of the St Louis County line, in the Robertsville area, this 70-acre estate is a unique singular opportunity for you The main residence was built circa 1930 and added onto about 20 years ago 2 stone fireplaces, 2 kitchens, 3 bedrooms and 2 full baths, all in 2600 square feet The 4000 square foot metal outbuilding was built for RV storage, with 6' concrete floor, two 14' overhead garage doors with openers, for easy drive through convenience The 1300 square foot detached 4 car garage has electric and water, and a full second floor for even more storage The old homestead has one standing structure The lake is appx 2-3 acres, and a smaller pond is closer to the home The property is fronting both Willow Ford Road, and Woods Road
C L I C K H E R E F O R M O R E D E T A I L S




D: 314.374.8832
O: 314 872 6739 mlitwack@bhhsall com matthewlitwack.bhhsall.com
D: 314 401 0999
O: 314 872 6716 bland@bhhsall com berkleyland.bhhsall.com

5,076 13 Sona Lane $889,900 BEDROOMS BATHS S T L O U I S , M O 6 3 1 4 1 C L I C K H E R E F O R M O R E D E T A I L S SQ FT
4 4
Matthew Litwack
BerkleyLand
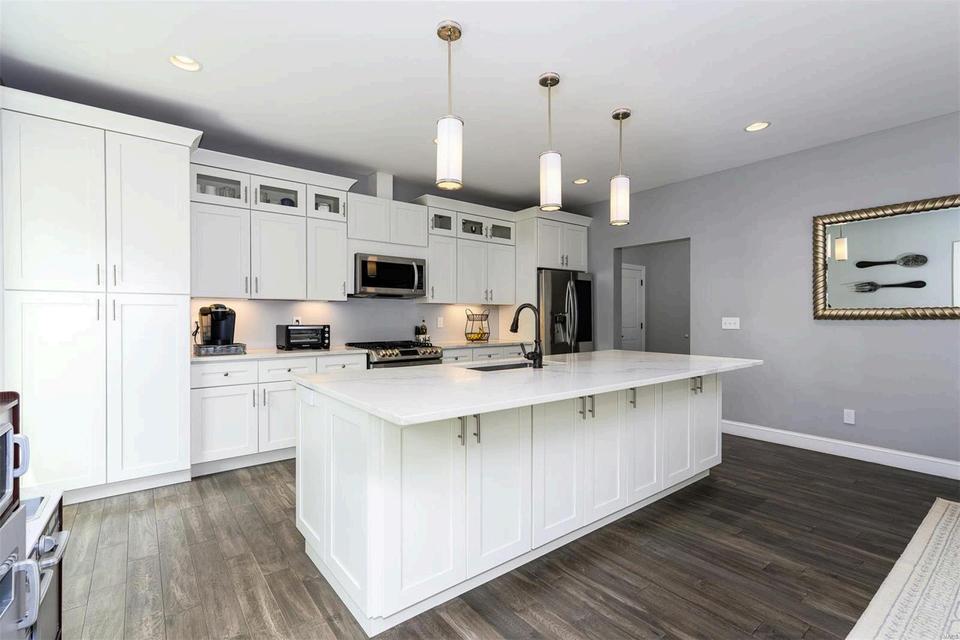
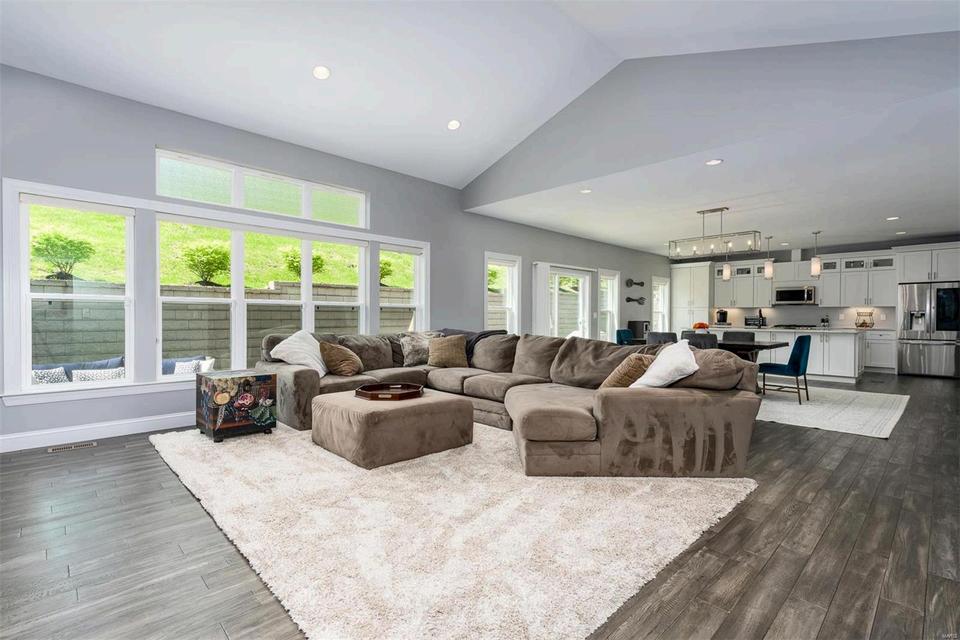

13 Sona Lane
Like-new, modern 1 5-story masterpiece features 4 bedrooms, 3 5 bathrooms and 4,300sqft of living space Luxurious amenities, expansive open floorplan, vaulted ceilings, and natural light throughout Throw large gatherings in your new living room and dining room Chef’s kiss to the kitchen w/ massive island, custom cabinetry, and stainless appliances Convenient and private office off the kitchen Find respite in the first-floor primary suite, with opulent bath and massive 12 x 9 closet! The main level has beautiful wood floors & exquisite wrought iron spindles Upstairs, you'll find an amazing loft space, 3 additional bedrooms and 2 full baths for added convenience LL offers even more finished space, with potential to add another bed/bath Entertain all your friends on the aggregate patio overlooking the fullyfenced backyard, providing privacy and tranquility Main floor laundry and mudroom, over-sized 3-car garage, zoned HVAC, SmartSide siding, Ladue School District, and more
C L I C K H E R E F O R M O R E D E T A I L S

$1,200,000


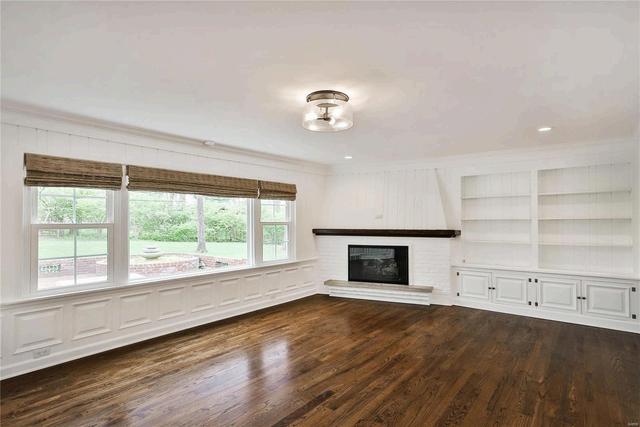
5 4 1.19 12 Coach N Four Lane Mark Ciapciak D: 314 740 5971 mark ciapciak@bhhsall com markciapciak.bhhsall.com
BEDROOMS BATHS S T L O U I S , M O 6 3 1 3 1 C L I C K H E R E F O R M O R E D E T A I L S ACRES

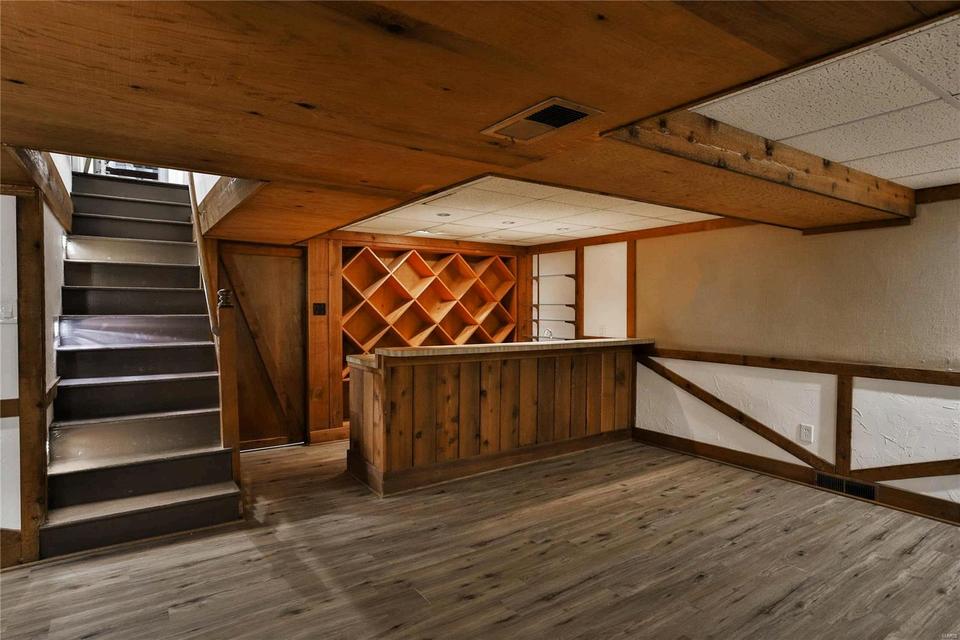

12 Coach N Four Lane
This sprawling Frontenac brick ranch sits perfectly on a large private lot Step inside to find a gracious entry opening to a large living room with gas fireplace, builtin bookshelves & wood floors The formal dining room features a large bay window & is the perfect spot for entertaining family and friends The updated kitchen includes custom cabinets, stainless appliances, center island, coffee bar and plenty of room for a kitchen table Off the kitchen you will find a main floor laundry and charming powder room A large light filled family room has a fireplace, more built-ins and provides wonderful views of the park like yard The family room has access to a large brick patio with gas firepit The primary suite has double closets and newer bath 4 additional bedrooms and 2 newer baths complete the main floor Downstairs you will find an enormous lower level with loads of additional living space Other features include Ladue schools, 2 car garage, wood floors & plantation shutters
C L I C K H E R E F O R M O R E D E T A I L S




4 4 3,815 120 Hillary Circle Terry Guempel D: 314 602 9924 O: 636 946 2020 terry.guempel@bhhsall.com terryguempel1 bhhsall com
BEDROOMS BATHS W E N T Z V I L L E , M O 6 3 3 8 5 C L I C K H E R E F O R M O R E D E T A I L S SQ FT
$750,000


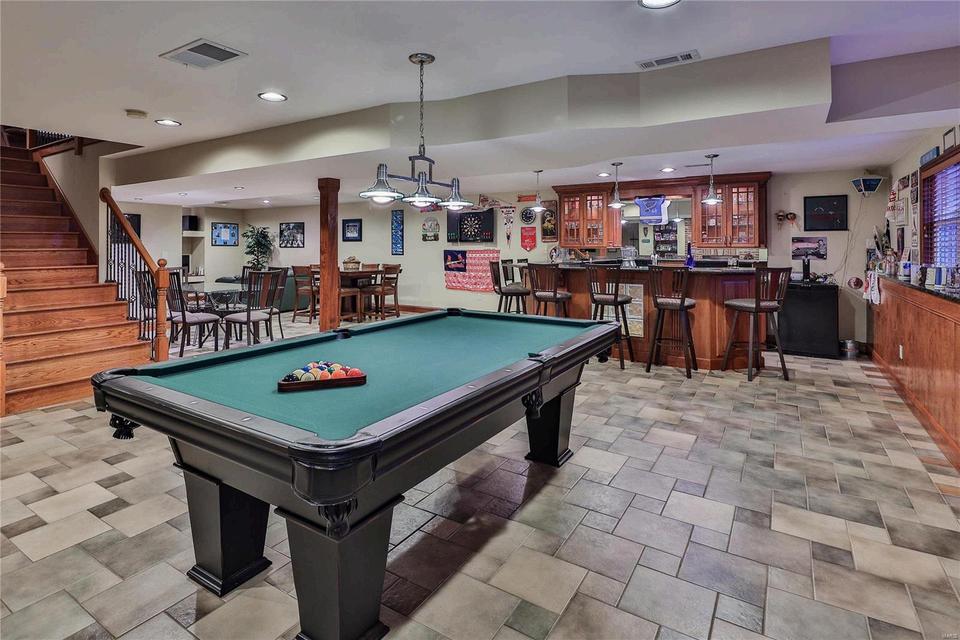
120 Hillary Circle
Custom built ranch with 4 bedrooms and 3 5 baths on a rare 1 acre lot with an in-ground pool, full brick front & 2 sides in the heart of Flint Hill Open concept home features 9' ceilings, new 3/4" hickory scraped floors in the great room, primary & front bedroom Kitchen features Bertch custom cherry cabinets, granite counters, a large island/breakfast bar, beautiful tile backsplash, 2 convection ovens, & a Thermador 36" pro 4 burner and griddle range top & chimney hood There's a subzero type built in 42" KitchenAid fridge, compactor, Bosch dishwasher, walk in pantry, large main level laundry room, and high efficiency furnace ($166 Dec gas & electric bill) Primary bath has a 2 person jacuzzi tub, curb-less walk in 2 person shower, double sinks, & a walk in closet Infrared heat lamps in 3 baths All 4 bedrooms have walk in closets Large 700+ sq ft garage has two 10' wide SUV garage doors Finished lower level has fireplace, 6 garden windows & a custom bar
C L I C K H E R E F O R M O R E D E T A I L S


5

Diane Patershuk
D: 314 477 7673
dpatershuk@bhhsall com
dianepatershuk bhhsall com
RodPatershuk
D: 314 477 7674
O: 314 997 7600
rpatershuk@bhhsall com
rodneypatershuk bhhsall com
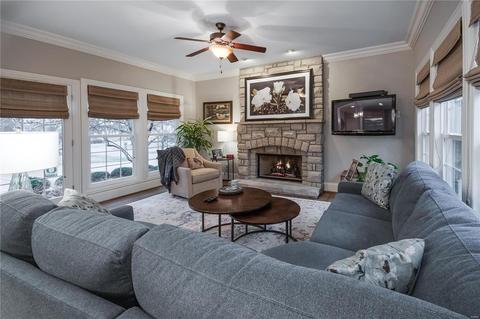
Heather Hill Lane $1,795,000 BEDROOMS BATHS O L I V E T T E , M O 6 3 1 3 2 C L I C K H E R E F O R M O R E D E T A I L S SQ FT
6 6,196 3
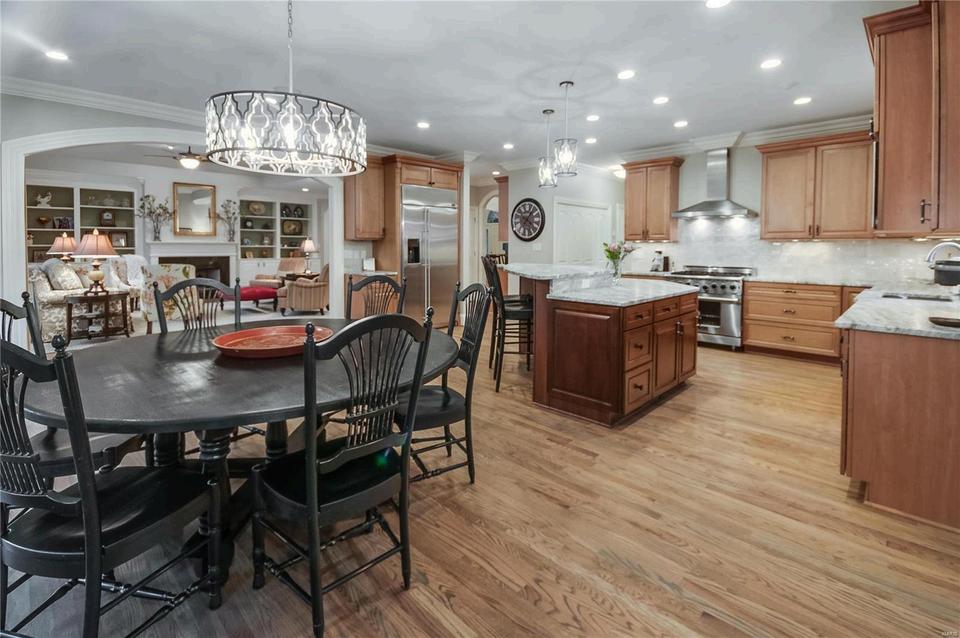


3 Heather Hill Lane
This SPECTACULAR Classic home with many recent improvements & renovations in 2023, is located on desirable tree-lined, HH Lane Newly finished hardwood floors throughout the main level Updated expansive Chef's kitchen Kitchen divides hearth room and great room, both with gas fireplaces & beautiful view of the back outdoor living space! Get the feel of a mountain outdoor setting with heated pavilion, gas fireplace, fountain, bar & cooking station, patio with mature evergreens create a private refuge Handsome wood paneled office with built-ins Primary bedroom suite on the main level Upper level - 3 large bedrooms, Jack & Jill Bath & 1 private bath , Raised bonus/recreation room on the 2nd floor Lower level (2011) with full bath, 5th bedroom/office, exercise room, theater area, game room, renovated in 2023 Must see the extensive list of recent upgrades, special feature& renovations Ladue Schools Short walk to Stacy Park Close to airport, Clayton, Hospitals Great location!
C L I C K H E R E F O R M O R E D E T A I L S




6 8 6,236 3900 W 140th Drive $4,999,900 BEDROOMS BATHS L E A W O O D , K S 6 6 2 2 4 C L I C K H E R E F O R M O R E D E T A I L S SQ FT Kevin Green D: 816 365 6638 O: 913 492 4550 kevin.green@bhhsall.com kevingreen bhhsall com
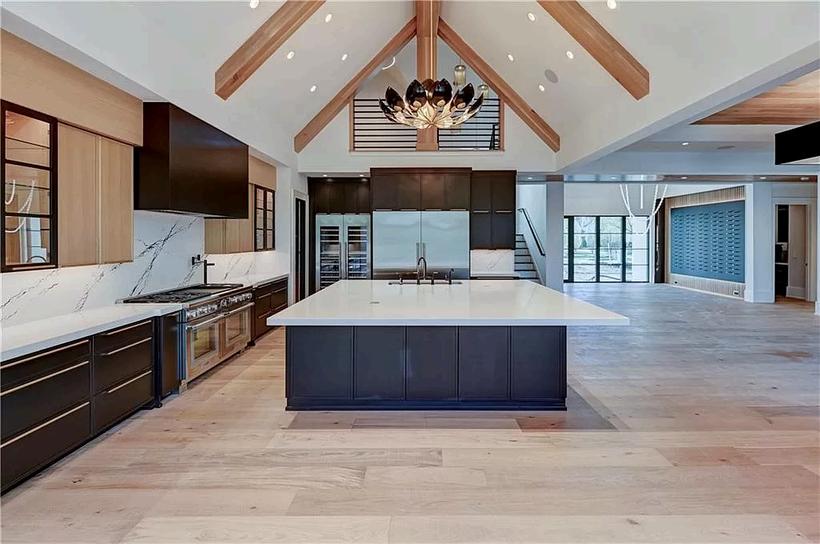


3900 W 140th Drive
Chic-Luxurious custom-built new construction 1 5 Story in a coveted Leawood location! Flowing layout with soaring kitchen/great room ceilings This remarkable find sits on over an acre property & offers 6beds, 6baths, (2)1/2 baths, 5 car garage As you enter the front door wall of glass system, spectacular wine wall on the left & all glass ahead displaying the WOW outdoor retreat showcasing a 25'x63' gunite swimming pool, 7x7 separate spa & fire pit setting Trophy kitchen featuring 10x10 island, custom cabinets with high end appliances A spacious full-service caterer's kitchen to make your special events easy Walking upstairs on the marble treads to the second floor You begin with a beautiful loft space-perfect for kids, all 4 secondary bedrooms up are oversized with private baths/closets No walking downstairs with laundry, the 2nd-floor laundry room will take care of that Coming out of the pool, you can access the conditioned pool pavilion for bathroom access & out of the sun for relaxation Built in BBQ station off great room near pool
C L I C K H E R E F O R M O R E D E T A I L S



Beth Sosnoff
D: 314.680.6548
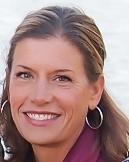
O: 636 537 0300 beth sosnoff@bhhsall com elizabethsosnoff.bhhsall.com $599,999
AmyMeier
D: 636 583 8023
O: 636 530 4061
amy meier@bhhsall com amymeier.bhhsall.com

4349 Washington Boulevard
4 4 3,976
BEDROOMS BATHS S T L O U I S , M O 6 3 1 0 8 C L I C K H E R E F O R M O R E D E T A I L S SQ FT
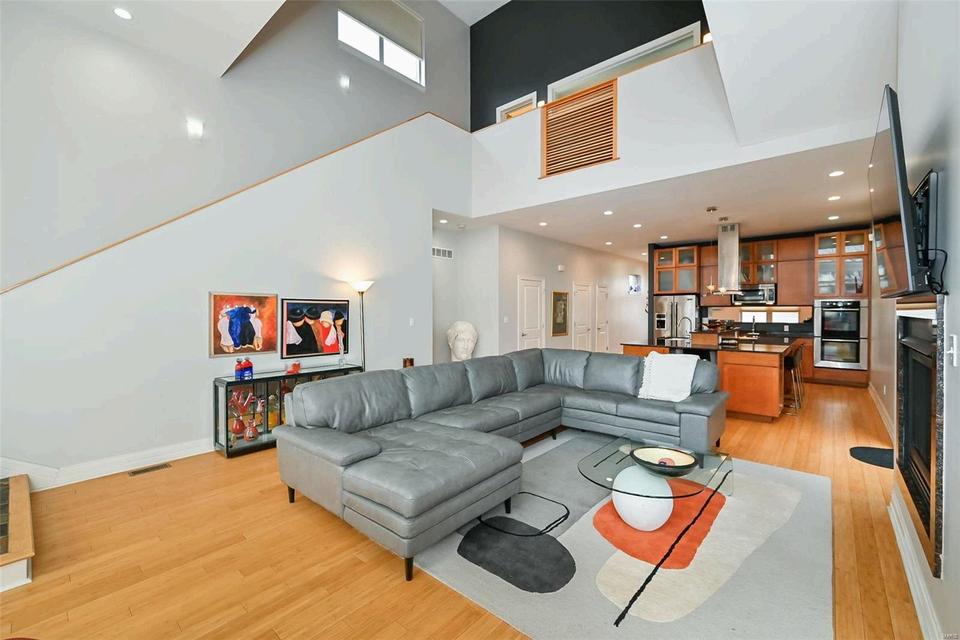


4349 Washington Boulevard
Gorgeous 4 Bedroom, 4 Bathroom, Contemporary, Custom Home on a quiet, private, dead-end street in the Central West End! This Home Qualifies for Washington University's/BJC 'Live Near Your Work' forgivable home loan program Over 3976 total Sq Ft So light and bright from the moment you walk inside! Open Floor Plan Great Room and Gourmet Kitchen with topof-the-line appliances The Main Floor Great Room offers a see-through fireplace to a Private Deck and an open Kitchen with a separate Dining Room The Second Level offers a Primary Suite with a fireplace, a Large en suite Bathroom, and a large Walk In Closet, complete with laundry hookups! Another Full Bathroom finishes the Second Floor The Third Floor offers two more Bedrooms, both with large closets The Lower Level has A Family Room, Kitchenette, Dining Area, Bedroom with Egress, Full Bathroom, and second Laundry Room All of this living space, and still plenty of room for storage 2 Car Garage, Roof 2021
C L I C K H E R E F O R M O R E D E T A I L S




Matthew Litwack
D: 314.374.8832
O: 314 872 6739 mlitwack@bhhsall com matthewlitwack.bhhsall.com BerkleyLand
D: 314 401 0999
O: 314 872 6716 bland@bhhsall com berkleyland.bhhsall.com
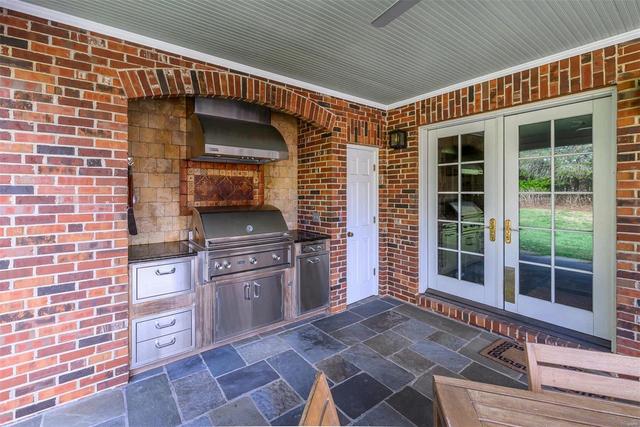
BEDROOMS BATHS C L I C K H E R E F O R M O R E D E T A I L S SQ FT
L A D U E , M O 6 3
4
4 7 6,378
11 Fordyce Lane $2,725,000
1 2



11 Fordyce Lane
Nestled in the established Fordyce neighborhood, this opulent 2-story epitomizes luxury living Boasting 4b/5f-2h bath, this home exudes grandeur at every turn The expansive layout seamlessly connects large gathering spaces including an exquisite DR, a GR adorned w/ walls of windows & built-ins, & a gourmet kitchen outfitted w/ top-of-the-line appliances, ample cabinet space, & gorgeous countertops Adjacent to the kitchen lies a HR that leads to an outdoor entertainment area w/ built-in bbq overlooking the private pool The flow & access to the outdoor pool & patios from multiple rooms create an inviting atmosphere 4 generously sized bedrooms on the UL feature ensuite baths w/ the primary ensuite showcasing multiple closets for added convenience The finished LL boasts a rec room w/ built-in storage Many addt'l amenities include a wine cellar, MF laundry, & a 3-car garage All on 1 8 ac in an award-winning school district offering an unparalleled combination of elegance & comfort
C L I C K H E R E F O R M O R E D E T A I L S




5 5 5,531 401 Gatehouse Circle $1,150,000 BEDROOMS BATHS W E N T Z V I L L E , M O 6 3 3 8 5 C L I C K H E R E F O R M O R E D E T A I L S SQ FT Mike Mulitsch D: 636 795 6624 O: 636 946 2020 mike.mulitsch@bhhsall.com mikemulitsch bhhsall com
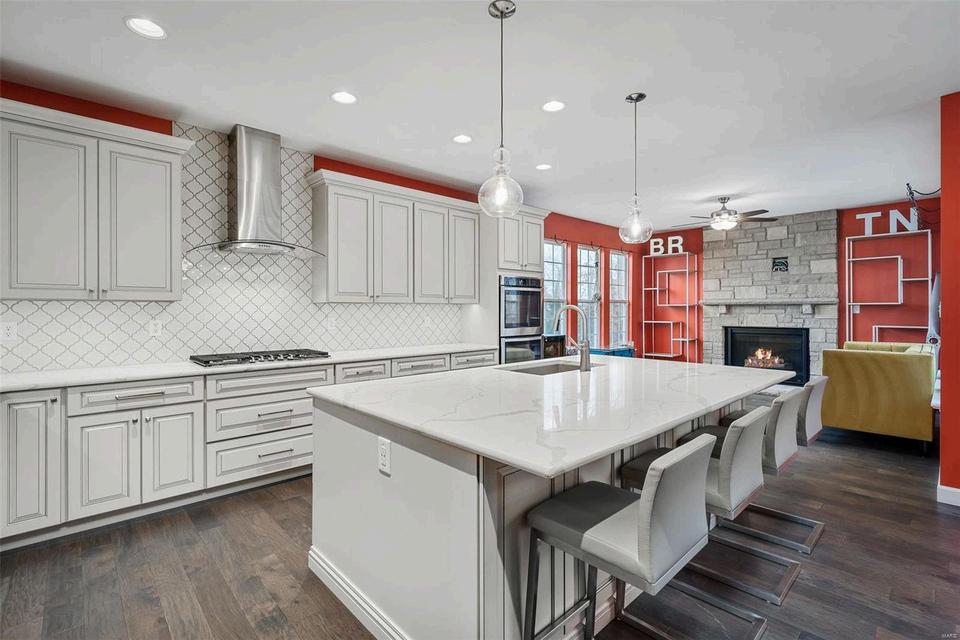


401 Gatehouse Circle
Beautiful home from Fischer and Frichtel on a 77 Acre wooded lot! Features include 5 Bedrooms, 4 5 Baths, approximately 5600 square feet of living space, 3 car side entry garage door w/opener 9’ ceilings with 11’ ceilings in the Great Room, Main floor Primary bedroom with Luxury Primary bath with separate tub and shower, Main Floor Laundry, Hearth Room with gas fireplace 42” cab w/crown & hardware, Quartz countertops, huge island with breakfast bar, stainless steel appl, chimney range hood, tile backsplash, 5 burner gas cooktop, double oven, under-cabinet lighting, soft close drawers-doors, Walk In pantry, hardwood floors, huge Walk in closets, Jack-Jill bath, princess suite with private bath, Study, Formal Dining Room, Bonus Room, Wrought Iron railing, Lower Level
Beautifully finished with huge additional Primary suite, full bath, huge walk in closet, Custom Entertainment Bar with game room, full Gym with professional equipment, dual HVAC, and a large unfinished storage area
C L I C K H E R E F O R M O R E D E T A I L S

$1,099,900
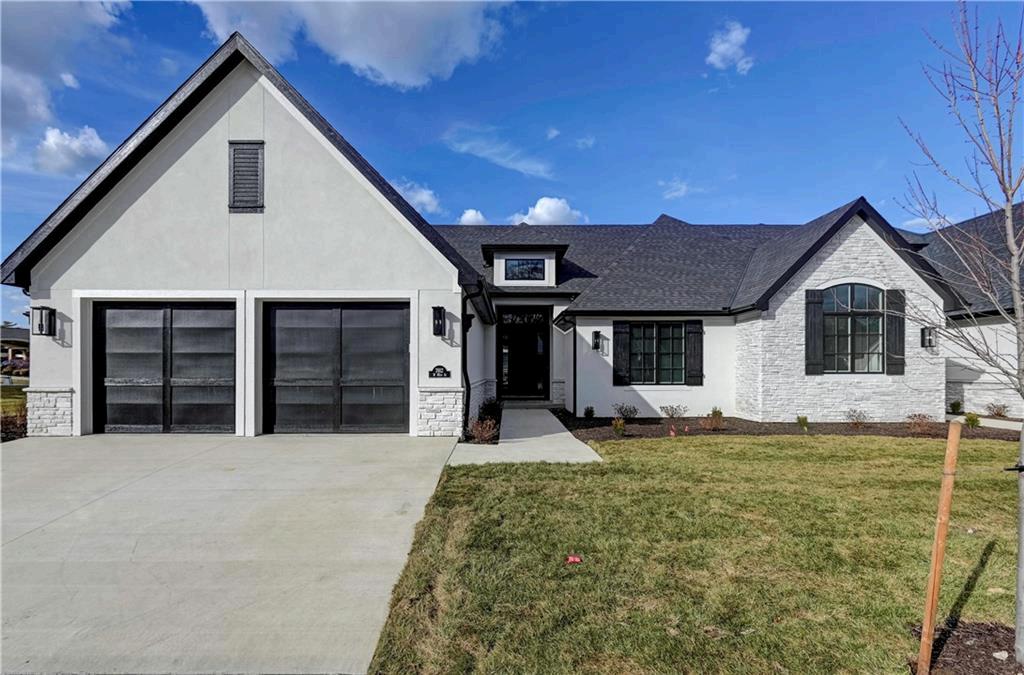


3912 W 85th St Street Kevin Green D: 816 365 6638 O: 913 492 4550 kevin.green@bhhsall.com kevingreen bhhsall com
P R A I R I E V I L L A G E , K S 6 6 2 0 6 C L I C K H E R E F O R M O R E D E T A I L S 3 3 2,117 BEDROOMS BATHS SQ FT



3912 W 85th St Street
WOW VILLA -NEW CONSTRUCTION - BEST LOCATION IN THE CITY 60 DAYS OUT FROM COMPLETION Two beautiful new constructed homes with service provided (lawn and snow care), in a gated community in the heart of Prairie Village! Open main level living w/lots of glass, Vaulted Kitchen/Dining areas, granite tops, fabulous master suite with spacious closet that includes the W/D location Two other main level bedrooms wit private baths, large, screened porch area for the perfect evening! Oversize (2) car garage egress entry into house (no steps) Large unfinished basement - 9' tall walls perfect for additional flex space short distance to Corinth Square Shopping Center for the hottest restaurants, shops, groceries and services with upscale amenities that have made Kansas City shopping famous!
C L I C K H E R E F O R M O R E D E T A I L S

2
BEDROOMS
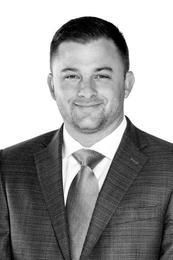
Erik Petersen
D: 314 610 2318
erik@bmpjrealestate com
erikpetersen bhhsall com


CarolynMalecek
D: 314 956 9405
carolyn@bmpjrealestate com
carolynmalecek bhhsall com

#13
S T L O U I S , M O 6 3 1 0 8 C L I C K H E R E F O R M O R E D E T A I L S
4545 Lindell Boulevard
$1,250,000
FT
3 2,262
BATHS SQ

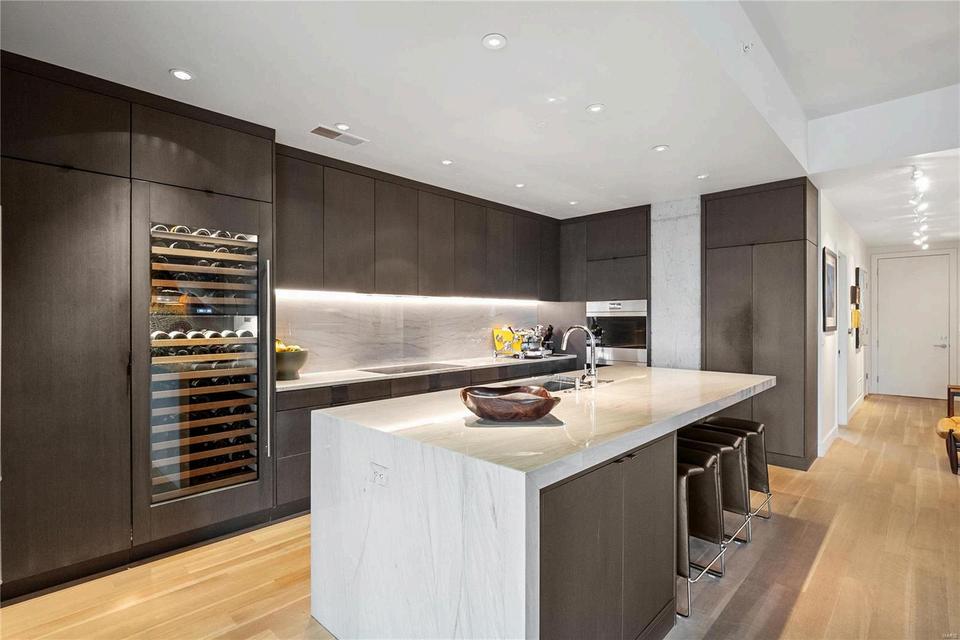
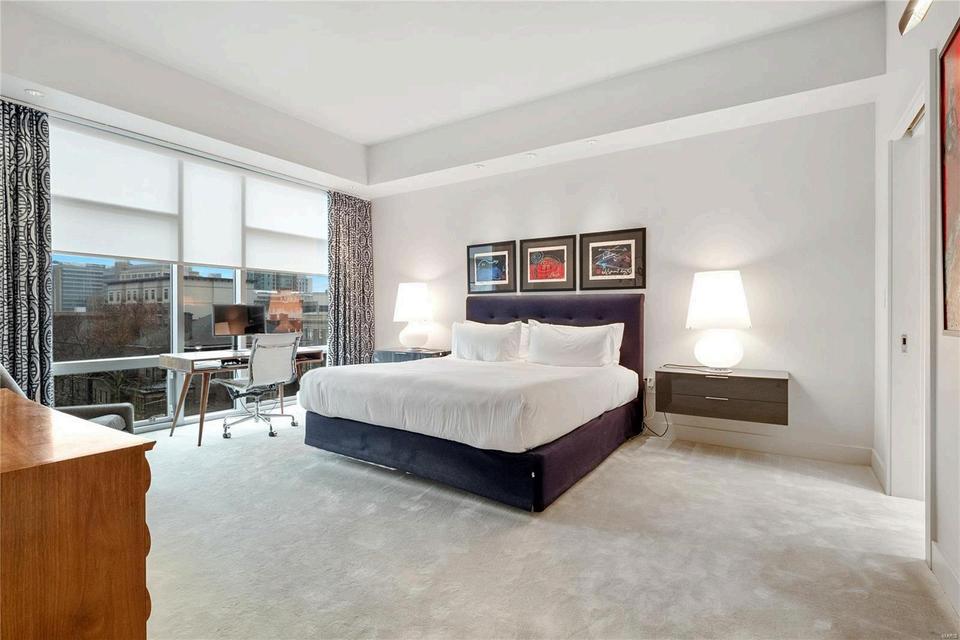
4545 Lindell Boulevard #13
The ultimate in luxury living can be found in this fabulous completely renovated CWE condo in premier full service building Private elevator access to unit's foyer leads to amazing open floor plan w/10' ceilings and floor to ceiling windows Large living room opens to dining room area, kitchen and den w/access to outdoor 23' X 9' covered terrace The sleek open kitchen is gorgeous w/large center island, Wolf/Bosch/Subzero appliances, Marcus contemporary cabinets and quartzite counters Luxurious primary suite offers large bedroom, amazing Poliform custom closet built-ins w/internal lighting and spectacular artfully redesigned primary bath w/top quality finishes The den was reconfigured w/room doubling as a media room or guest suite living area Guest suite was also reconfigured w/Poliform wardrobe and sensational new bath w/top quality finishes Long list of other updates include new half bath, wood floors, lighting, HVAC, in-unit laundry, etc This is a must see breathtaking unit!
C L I C K H E R E F O R M O R E D E T A I L S


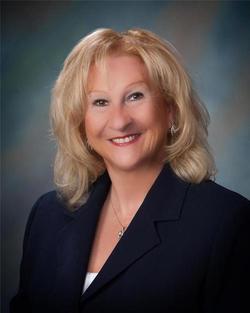

Joann Price D: 314 330 7330 O: 636.202.4240 joann price@bhhsall com joannprice.bhhsall.com 3 3 2,065 731 Lost Canyon Boulevard $500,000 BEDROOMS BATHS W E N T Z V I L L E , M O 6 3 3 8 5 C L I C K H E R E F O R M O R E D E T A I L S SQ FT

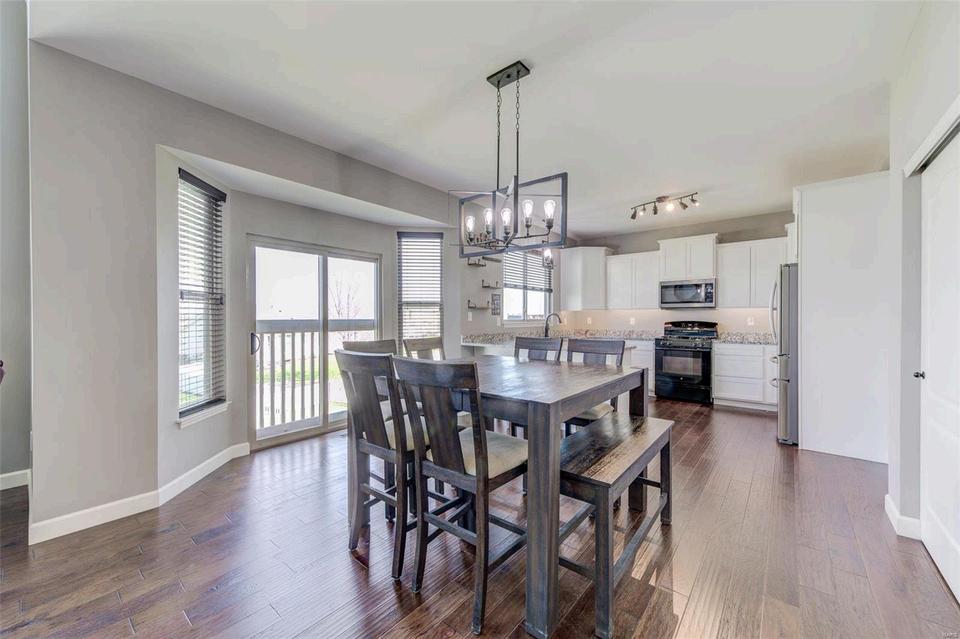
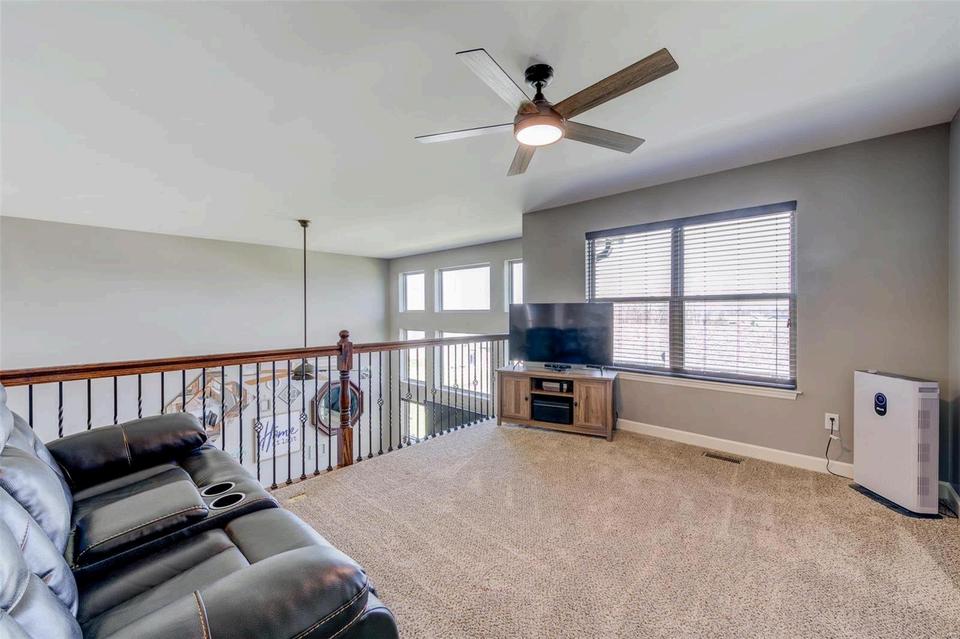
731 Lost Canyon Boulevard
An Immaculate 1 5 story home boasts a 4 car oversized garage, (one bay extending 45 feet deep) A rare find indeed! The main floor & lower level feature 9-foot ceilings, while the great room impresses with its 18foot ceilings and a cozy gas fireplace surrounded by a wall of windows Engineered wood floors flow seamlessly throughout the main level, Stunning kitchen boasts granite countertops, stainless steel appliances, gas range, & plenty of staggered white cabinets The owner's suite is a retreat with coffered ceiling, electric fireplace, double vanities, Sep garden tub & shower, while the MF office offers privacy with a pocket door Upstairs, a loft area awaits, adorned with a stunning wrought iron banister & the option for an additional bedroom, it adjoins 2 Bedrooms and Bath The lower level holds promise w/ a walk out Updates include - 2024 New roof, siding, 6-inch gutters, downspouts, 4-front windows & garage doors Don't miss out call today!
C L I C K H E R E F O R M O R E D E T A I L S


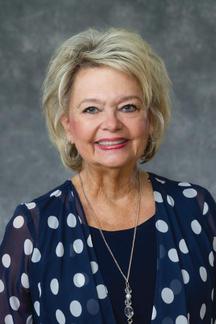

3 3 2,840 BEDROOMS BATHS C L I C K H E R E F O R M O R E D E T A I L S SQ FT 16771 Chesterfield Bluffs Circle $599,000 C H E S T E R F I E L D , M O 6 3 0 0 5 Kristi and JT Monschein D: 314 954 2138 O: 636 537 8288 kristi@themonscheinteam.com www themonscheinteam com


16771 Chesterfield Bluffs
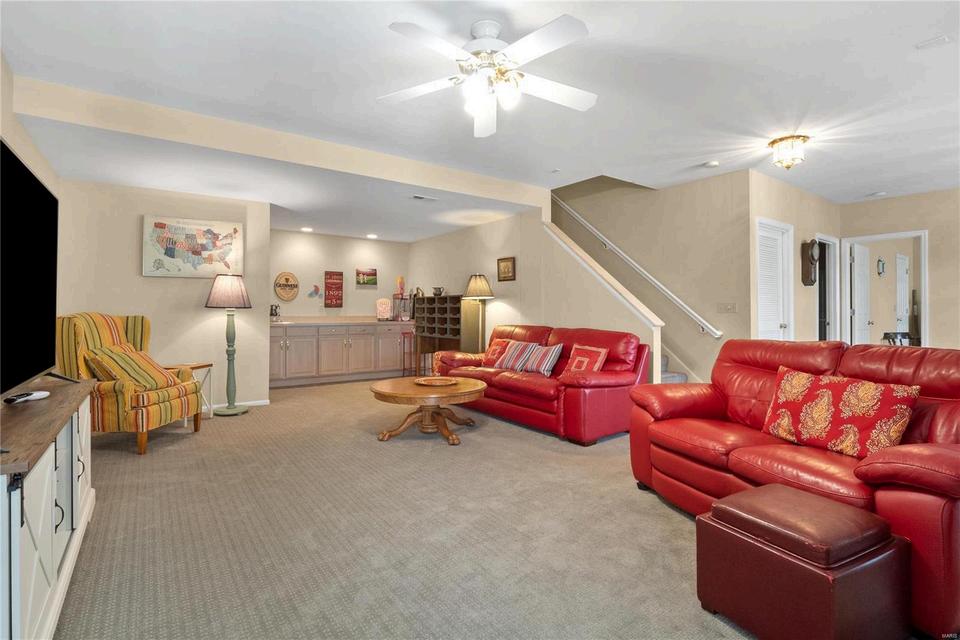
Circle
Welcome to this amazing ranch-style villa! As you enter, you're greeted by timeless wood floors adorning the ML The expanded vaulted great rm beckons, boasting a cozy gas fireplace & seamlessly flows into the adjoining vaulted dining rm a perfect setting for gatherings The kitchen features 42" cabinets, a tile backsplash, electric cooktop, gas oven, pantry & a charming adjoining breakfast rm Retreat to the expanded owner's suite, with a vaulted ceiling, inviting bay window, spacious walk-in closet & full bath with double vanities, jetted tub, & a walk-in shower An addtl bedrm, a full bath & a laundry rm complete the ML Descend to the walk-out LL, with a cozy rec rm with a fireplace & walk-up wet bar, a game rm, bedrm & full bath, providing ample accommodation Addtl features include a 2-car garage, 2 newer decks & newer furnace & AC Experience the epitome of villa community living with the added luxuries of a gated entrance, subdivision pool, exercise area & clubhouse!
C L I C K H E R E F O R M O R E D E T A I L S
WHEN EXCEPTIONAL QUALITY AND SERVICE
ARE EXPECTED EXPECTED






































































































