
15 minute read
Mati Studio, Fall 2019
from Stoa: Volume 0
View with Greek Flag from the Parthenon, Photo by Austin Proehl
Mati Studio
Advertisement
Fifth-Year Studio, Fall 2019
Project Brief
The seaside town of Mati was settled shortly after the Second World War in the late 1940s and 50s within a densely forested area of the Attic peninsula. The town was ravaged by wildfires in the summer of 2018; the fires that spread took over 100 lives and all but destroyed the town.
This fifth-year design studio focused on developing a master plan that would use lessons learned in California and other places that embrace principles of fire-resistant urbanism, architecture and landscape. Looking forward, the students would explore a vision that would contribute to the visualization of Mati’s renewal by providing a sense of place, resilience and accessibility.
The studio began in August of 2019 with an initial visit to document the site. The team of nine students also traveled to two exemplary Greek towns of Nafplion and Spetses to observe and experience first-hand the traditional regional urbanism and architecture. The team also held a series of workshops with local residents and professionals during the second site visit.
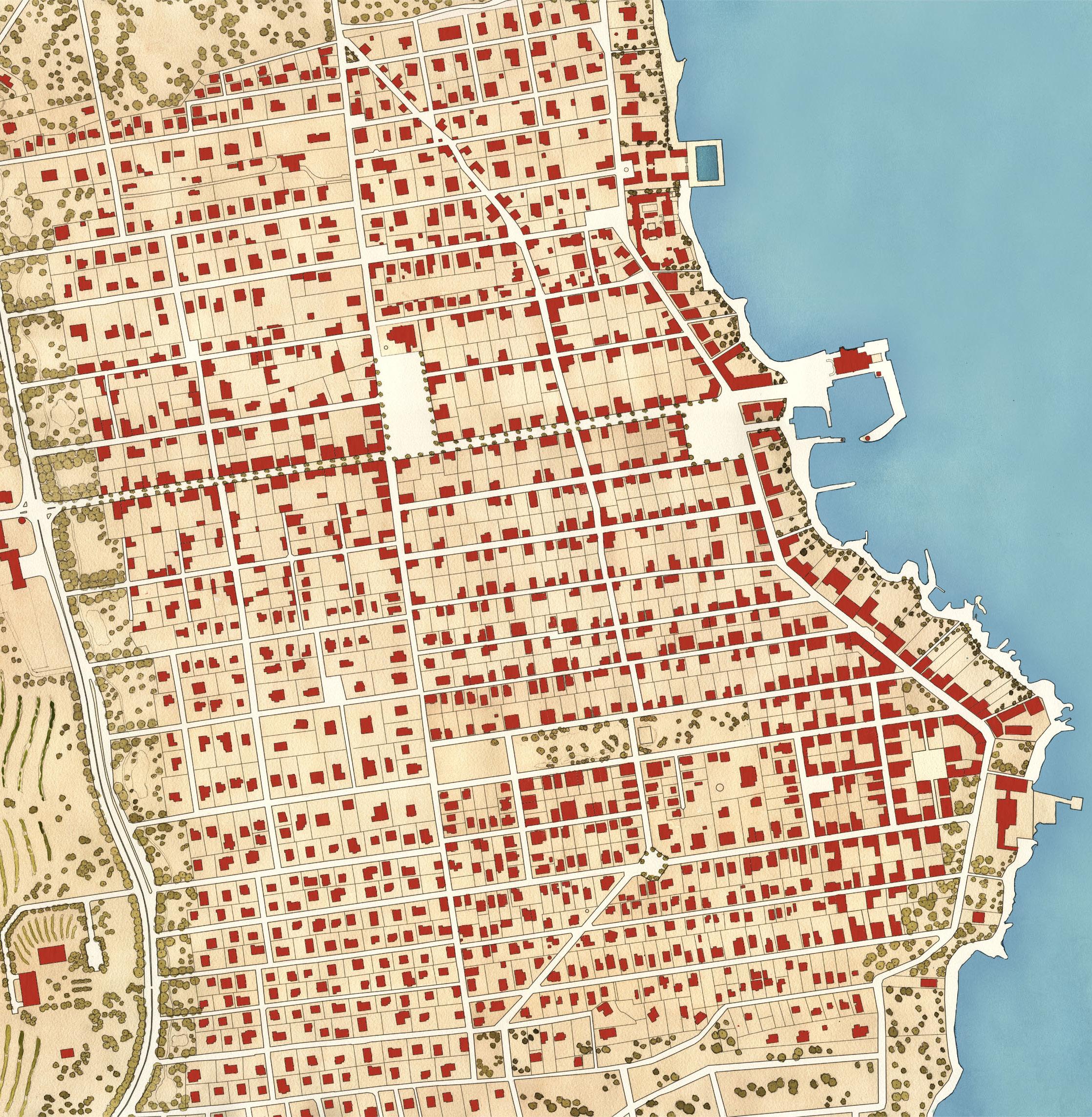
Proposed Master Plan of Mati, Greece
During the semester, the design team took two trips to Greece to better understand the site and its community. When assembling site information about transportation, utilities, site features and other critical data, the studio participants looked to local residents, officials and business owners to accurately present the community’s needs and views. When engaging with fire safety and prevention, retail and other socio-economic issues, the studio sought engineers, architects and other professionals for their expertise. In the end, the studio participants prepared two schematic designs to be presented to the community: a realistic achievable five-year plan and a more aspirational, long-term seventy-five-year plan.
The major aspects of the master plan included fire defense zones for the vulnerable north and west sides of the town, a new fire station with a lookout tower and cisterns for water capture and fire defense. It also included fire-resistant urbanism along the major streets to provide fire barriers and development of high quality visible accesses to the coast along with piers to provide landing for possible evacuations, as well as summertime swimming opportunities.
The project has been noted in the Greek and international press, having being mentioned in several national Greek newspapers and CNN Greece. The Prime Minister has given his support through the Technical Chamber of Greece. Financial support has also been provided by His Royal Highness Edward, Prince of Wales, Richard Driehaus and the School’s Advisory Council.
Due to the coronavirus pandemic, the planned spring presentations to the Technical Chamber of Greece and the residents of Mati were postponed and are now being rescheduled. In addition, the project will be submitted to the Greek press and other public outlets to broaden the discussion on urbanism and architecture. The hope is that the major points of the proposal will be adopted by the planning agencies of the national and regional authorities.
There are three goals with respect to the project:
1. To develop a master plan for the town that is guided by principles of resilience to wildfires and to the extent that it is applicable, to other consequences of climate change.
2. To develop solutions with respect to architecture and urbanism that mitigate these disasters and also create beautiful places that allow for human flourishing. 3. To develop a “sense of place” that incorporates landscape features and architecture that support the master plan.
Professor
Students
Guest Jurors
Visiting Critic
Michael Lykoudis
Jillian Ahern Katarzyna Baczynska William Marsh Diana Neacşu Austin Proehl Andrew Seago Zhuofei Tang Alessandra Turi Amali Wijesekera
Stephanie Bothwell Tiffany Gulick Leon Krier Meghan O’Hara Giorgos Panetsos Thomas Norman Rajkovich
Stefanos Polyzoides

Dean Emeritus Lykoudis and Dean Polyzoides with Mati Studio Participants
Austin Proehl
When thinking back on my education at Notre Dame, I see a few semesters that mark key transitions in my learning. Our time in Rome was an obvious one, but the one that had the most impact on my academic career was the Fall 2019 Mati project with Dean Michael Lykoudis. What felt like a whirlwind of a semester at the time turned out to be not only the perfect setup for my undergraduate thesis, but also a deep dive into disaster relief urbanism and problem solving as a team.
I started the semester with a two week trip to Greece—the first with Dean Lykoudis and my studio group and the second on my own to research a little more on Ancient Greece. Coming off of a summer studying High Classical and Georgian design in England, I found Greece to be a place that helped me to see the beauty in the vernacular. I learned how the culture and the people have helped shape a perfect marriage between their classical past and the present, and I had a first-hand encounter with the devastation of Mati, Greece. These experiences helped steer me and the rest of the students to produce both individual and group projects that could help restore the life and culture lost in the fires.

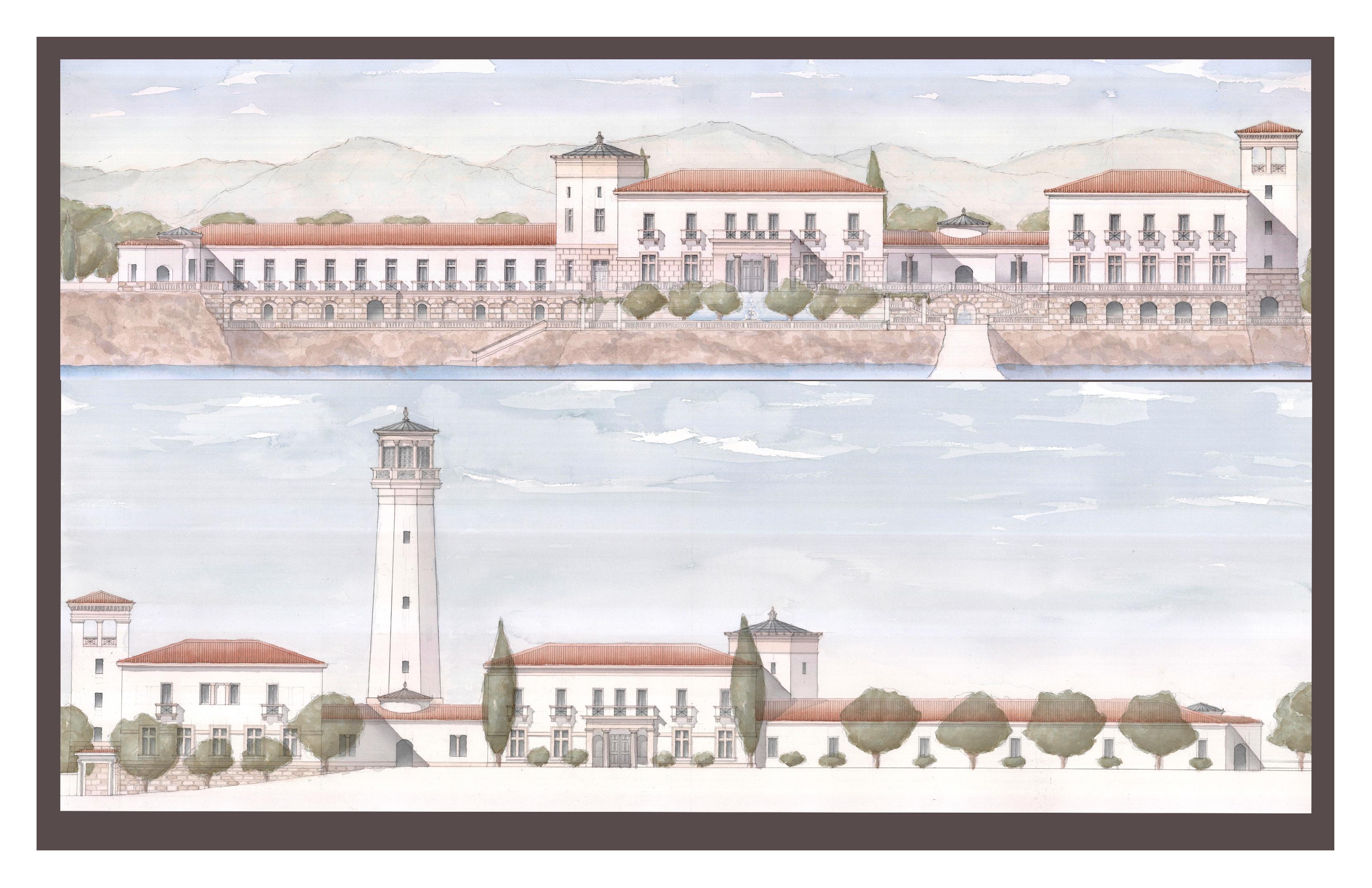



My project was a natural healing resort with a lighthouse to stand as a beacon of hope for the town. My research of ancient Greek precedents, along with the Mediterranean coastal vernacular, influenced my design to integrate it into the cliffside site while giving just enough classical touches to show the hierarchy of spaces. The research I conducted would later influence the design of my undergraduate thesis and continues to be a source of interest and inspiration in my professional career. The guidance of Michael Lykoudis and the interactions with the people of Mati helped me discover different sides of how architecture and urbanism help shape culture. This opportunity, generously made possible by Notre Dame, will continue to influence me in the years to come.
Co as tal





Elevatio n
Coastal Elevation and West Elevation, Austin Proehl
Wes t Elevatio n
Zhuofei Tang
Project Specific
The purpose of this project was to reimagine Mati, Greece, in both the urban setting and architectural language, after a destructive wildfire. During our studio trips to Greece I was especially intrigued by the concept of polykatoikia, which means apartment buildings in Greek. One thing we often saw was that after a destructive event the casualties are left to oblivion when time passes. What could we do to remind us of the lives that are lost due to this tragedy? For my project, I used the form of polykatoikia, along with the garden sequence/promenade that are in front, to create an overall sequence of inhabitable monumentality—an ode to the dead. My program included a series of apartment buildings that lined the streets, a garden to bring back greenery, a memorial chapel, and two water towers to terminate the whole sequence and serve as beacons to mark the sea access for further evacuation use.
My favorite part of the studio was the interaction with Professor Lykoudis. His way of teaching is not the kind of kindergarten babysitting, grinding everything up and feeding them to you spoon by spoon, but more of a conceptual way of guiding you through a journey of serendipity. If the Rome year was the year of enlightenment (yes, to me, 1st and 2nd year were just blindly nudging everything in the dark), then my fifth year was the year for a great leap forward marked by the Greece Studio. Designing in Rome was about strict authenticity for both the envelope, the structure of the building, and the ornamentation: for example, my villa project used a purely classical lexicon, yet the Greece project had more leeway, due to the form of polykatoikia being extremely eclectic. I had the chance to play with the articulation of façade through the juxtaposition of classical languages and stripping them down to pure geometric form.
This studio was a retrospective of all the things we learned from the ND SoA classical way of teaching. Of course, what we’ve experienced in the past five years was just skimming through the world of classicism, but it was enough to put us into another scope, another way of looking at and thinking of architecture and classicism as a whole.
Design Technique
One thing I always did when looking at history and precedents was to look only at the form and shape of the precedents, without understanding them. This kind of superficial study creates a conglomeration of classical masterpieces. A design might look quite classical and elegant, but there's no originality or excitement to it. My advice is try to look at the precedents in a more mannerist way, to understand it fully and then to play with it, to be more daring and make something new. I was very into 1900’s architecture, so I referenced Aldolf Loos and all the coeval architects a lot; my memorial chapel idea came from our studio visit to the Mycenaean treasure, from the heel climbing experience, and from the monumentality of the triangular geometric shape (pyramid, Zumthor’s chapel, etc.). Beyond the Project
As I said before, this project was the second enlightenment throughout my years in ND SoA: my 1st and 2nd years were dumbfounded, 3rd year was la dolce vita, 4th year was mediocre, and 5th year was my 2nd enlightenment or… industrial revolution? I am now a lot more daring in terms of playing with architectural tectonics and languages, and the way I look at precedents has changed completely. Without participating in this studio, my thesis would have looked completely different; I might have just been smudging on the paper and calling it a day, still thinking I was doing “classical design” while actually just being a copycat. Professor Lykoudis is one of the few people I truly admire with all my heart: he is the most potent yet humble person I know. It was truly a blessing to be in his studio.
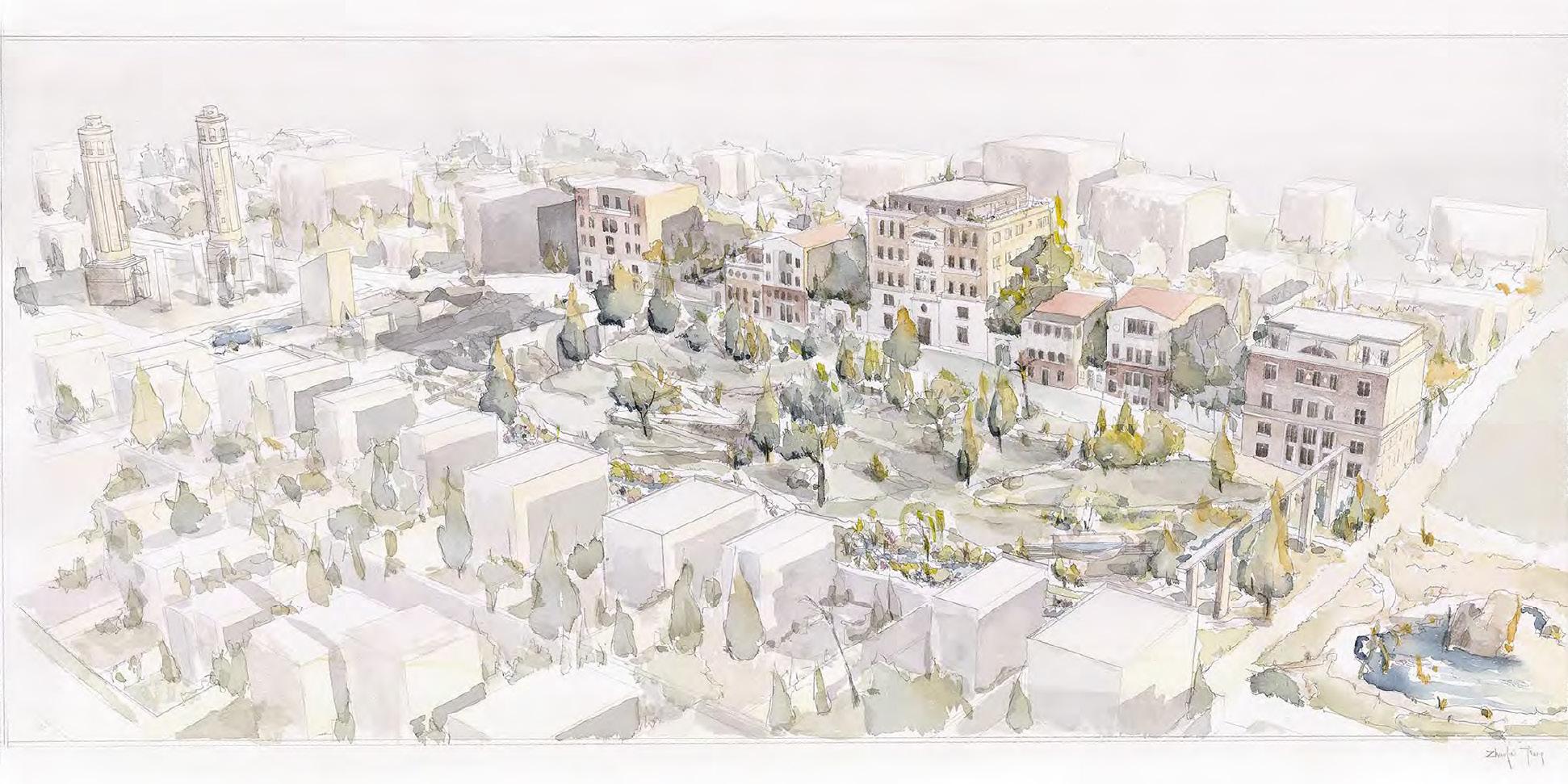
Aerial View, Zhuofei Tang
Jillian Ahern
At the SoA, I always felt that the teaching of traditional urbanism was slightly idealized, from our studies of organic Roman piazze and street networking to L’Enfant’s geometrical plan for Washington, D.C. In a modern world where profit-driven real estate development seems to conquer the field and vehicular traffic dominates the street, I was concerned that I would never be able to make a larger impact in a community with my education focusing on classically-based architecture and pedestrian-oriented urbanistic practices. However, with Dean Lykoudis’s studio in Mati, I was able to witness the damage that was caused by poor city planning. When we met with civilians, their primary concern was that we would eradicate the quaint nature of their beloved town, referred to as “paradise.”
Assuming that we would completely change Mati by inserting modern structures and large commercial rows without consideration of the surrounding context, they begged us to not change much. It occurred to me that as a studio we were truly capable of maintaining the quaint nature loved by the civilians, while also drastically changing the street networks to allow for continuity and emergency egress, adding in attractive community buildings to create density that assimilate into the street sections, and creating a more enjoyable and functional waterfront for the residents and visitors alike. Being able to apply skills from my four years of architecture education to a serious cause like this was probably one of the most rewarding parts of my education, and this studio showed me the possibilities that we have to change the built environment around us.
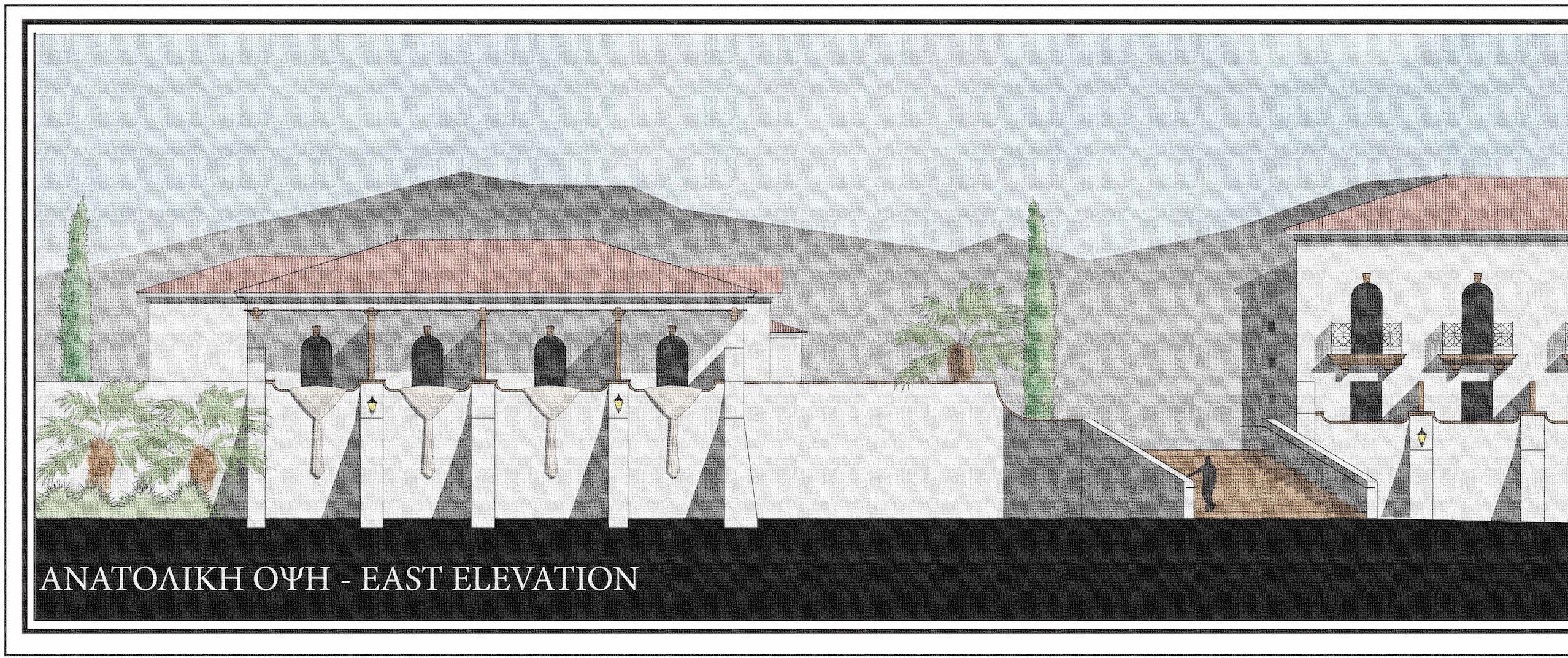
East Elevation, Jillian Ahern
East Elevation, Jillian Ahern
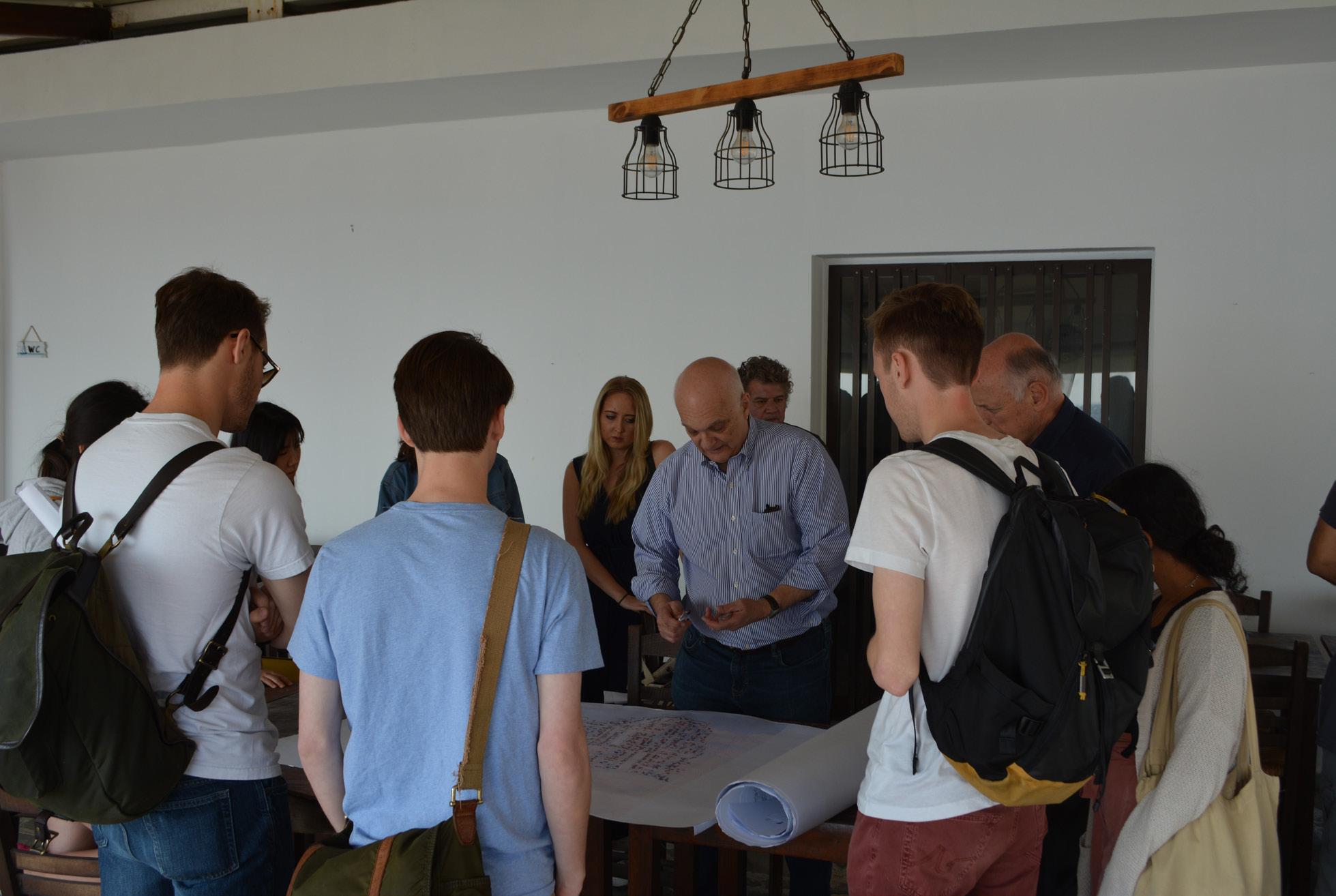
Professor Lykoudis with Students and Visiting Critic

Amali Wijesekera
Would you walk us through your design? What is the program of the buildings you have?
In July of 2018, the town of Mati was ravaged by fires that broke out and swept through coastal Attica, destroying much of the town. The purpose of this studio was to contribute to the visualization of Mati's renewal. As a studio we traveled to visit Mati and document damage on two separate occasions; once before starting to design, and another time during the middle of the process to obtain additional information. The master plan process focused on strengthening the existing street network, addressing the issue of vegetation (a major vehicle for the spread of the fire), and providing adequate access to the sea as a means of egress. Initial master plan development focused on growth of Mati after 5, 25, and 75 years.
In addition to the overall visualization for the town, each student in the studio developed a certain element within the master plan. Each architectural element would appear within the plan at specific phases of the master plans development. The portion of the project I worked on centered around the idea of a public pool built into the sea that could be used as a dock or a means of egress in case of emergency. To go with this pool element, I developed a public pool complex, consisting of three separate buildings that could be built into the coastline. Functions within these buildings include pool administration, lockers, EMT services, and a cafe looking out to the sea. Why did you choose this specific studio?
This studio was a pretty unique opportunity that I initially chose because of the realness and potential impact this project could bring for the future of Mati. The people of Mati had gone through a devastating tragedy, and we were privileged enough to be able to meet with the residents themselves to hear what they wanted for the city. Being able to sit down and discuss what the residents wished the future of Mati to look like was such an incredible opportunity for a studio project.
How important was looking into history and precedents for informing your design process?
For our understanding of Mati, the team looked toward coastal town precedents when considering the master plan. In particular, as a team we had the opportunity to visit the beautiful town of Nafplio and the island of Spetses, where we drew inspiration from their pathways to the sea. Mati currently lacks a safe coastal pathway, so these precedents provided architecturally dignified options for egress to the sea.
What role did this project play in your wider learning experience at the University of Notre Dame?
This project provided me with better insight into the realm of urban design and master planning with respect to time and growth of a city. In particular, thinking about how a design may interact with its context years into the future was an important takeaway from me because it reminded me of Notre Dame’s emphasis in teaching students how to design pleasant livable cities that can withstand the test of time.
What was your working process like as a student architect? How did you incorporate the process into the group project with others?
This project was a totally new experience for me because it required a lot of team communication and collaboration. Over my student architectural career I have gotten to collaborate with other students on design ideas, but never to this extent. We were constantly meeting as a group to deliberate over schemes, breaking aspects of the design, and overall learning to be responsive to the ideas of others. As a studio our idea of what the future of Mati would look like was constantly evolving, which made the
up into smaller groups to evaluate certain final results all the more interesting. To be honest, sometimes it was really frustrating; we as a team did not always agree on every move that was made, and sometimes we spent hours deliberating over our decisions, but these struggles just proved that all of us were passionate and cared for this project.
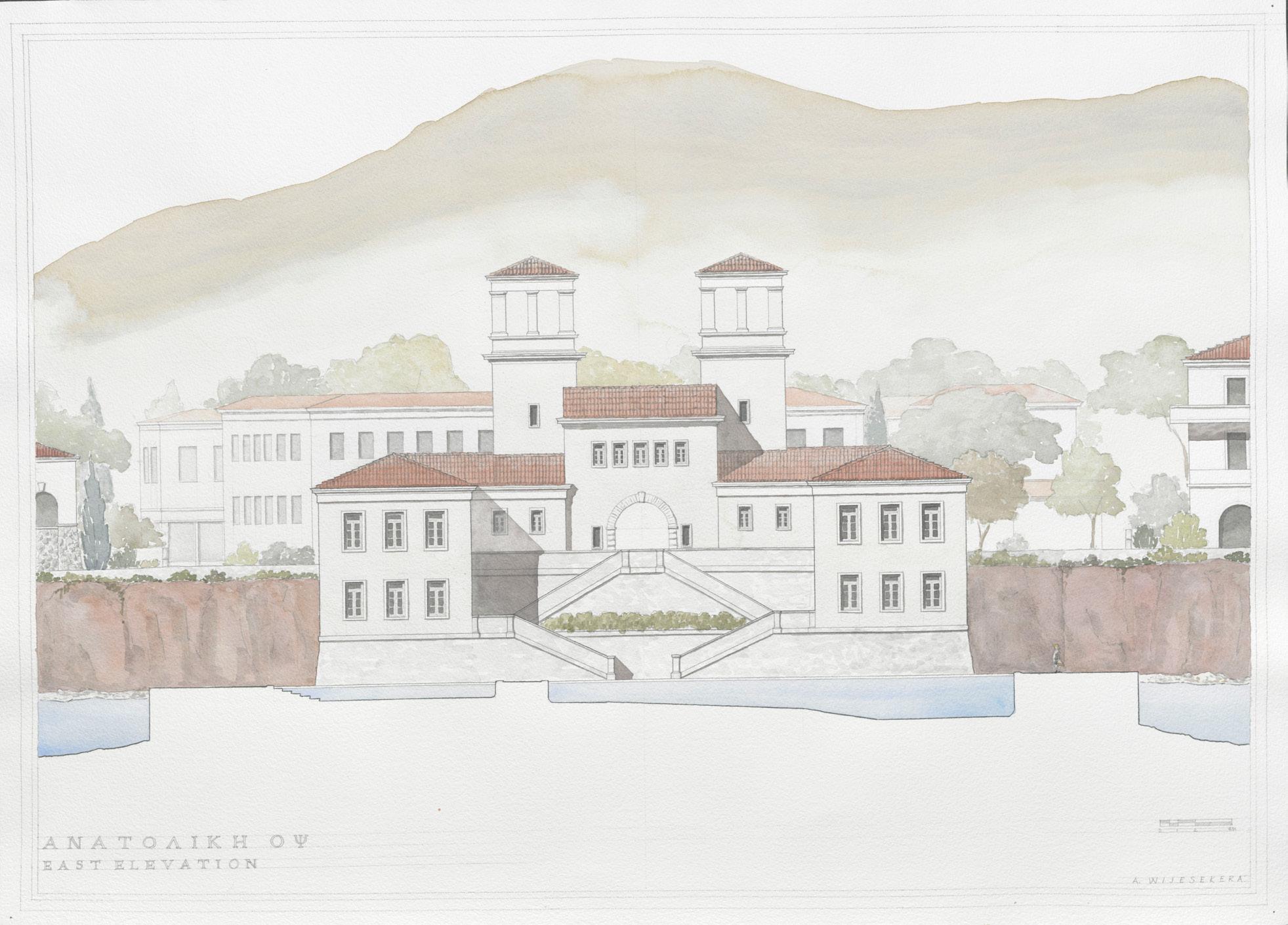
East Elevation, Amali Wijesekera

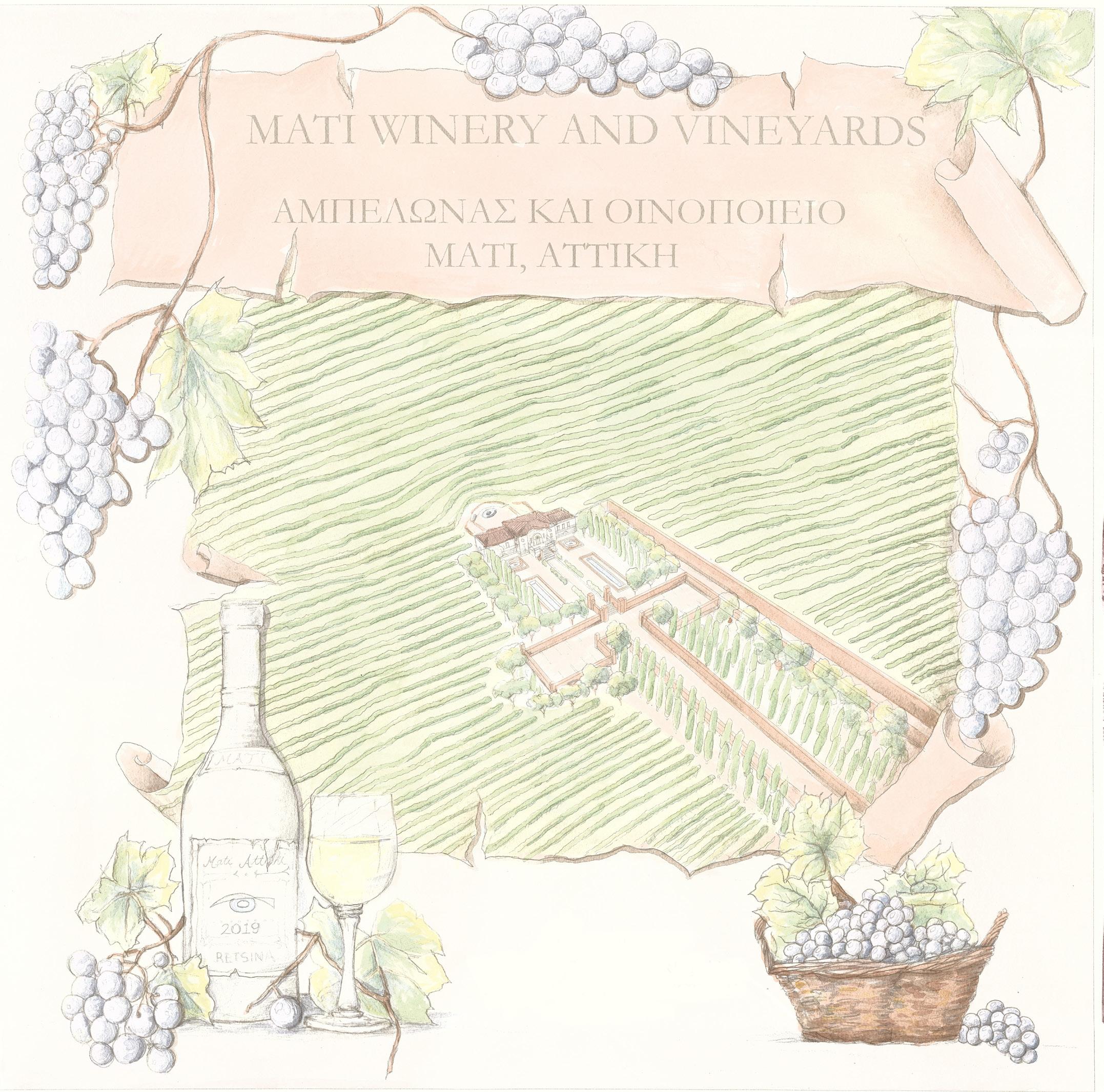
Title Page, Diana Neacşu
Diana Neacşu
During the Fall of 2019, I was in the Mati Greece studio, led by Dean Lykoudis. A tragic forest fire had decimated the beach town of Mati a year beforehand, and the school received external funds to come up with a masterplan for the rebuilding of the town. To prepare for the studio, we visited Greece in early August in order to study the architectural character of the area and document the site where we would be developing the masterplan. For precedent research, we visited Athens, Mycenae, and the two beautiful beach towns called Nafplio and Spetses, which gave us many ideas to adopt into our masterplan for Mati.
This was the most “real” project many of us had done so far in school, because we ended up going back to Mati over fall break hall. Balancing things such as keeping the pine-ridden character of the town, increasing fire safety and adding various escape routes, and maintaining lot lines was more to consider than we had originally thought. During the second part of the semester, after completing the masterplan, each one of us picked either a civic or commercial/type building to design that would enhance the character of the town. The projects ranged from hotels along the beach to marketplaces by a main square to a town hall. I, along with my classmate Kasia, decided to design two wineries along the western edge of the town, since vineyards work as good fire barriers from the pine forests in the mountains. It was a lot of fun to
and speaking to the residents in a town design an exciting new type of building, and a great experience in general to explore the architecture in a different region.

Greek Coast, Photo by Austin Proehl







