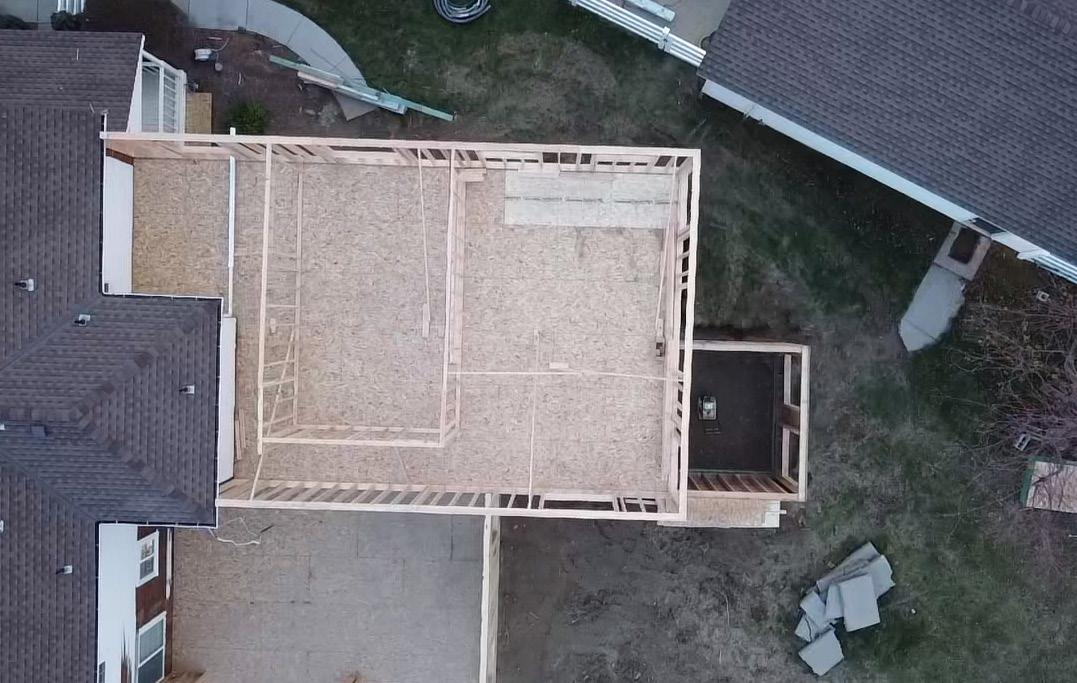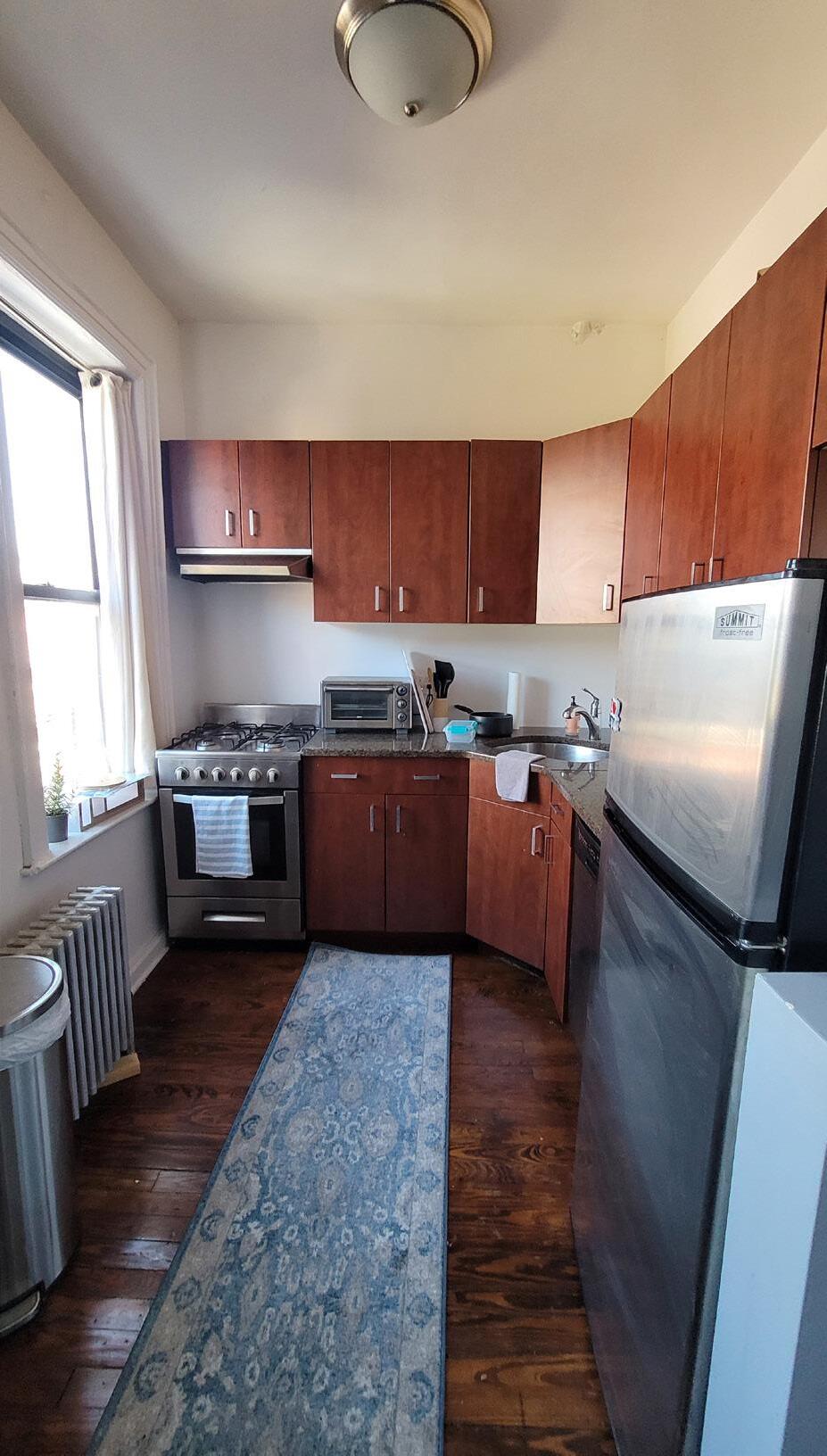Work Excerpts
2019 - 2024
Work by Joshua Bahnmiller
Life and Death, A juxtaposition that is prevalent within every culture.
The mechanical art form, Architecture, encompass’s this juxtaposition.
Life in Architecture, is the physical relationship between beauty within landscapes, as well as, the cultures that these inhabit.
Death in architecture, then, is the metaphysical conversation between God and man.
Work Excerpts
Work by Joshua Bahnmiller
From 2019 - 2024
About

Hi, my name is Joshua Bahnmiller,
I graduated NYIT with a bachelor’s in Architecture. I have 5 years of experience in Millworking, School Construction Administration, Residential Architecture, and Commercial Architecture.
I am competent in Rhino3D, Revit, Sketchup, AutoCAD, Adobe Suite, and Microsoft Suite.
I
Bridle Drive Addition Richland, Wa 003 Saheb Architecture Bleecker Street Apartments New York, NY 013 Doban Architecture Public School 146 Anna M. Short Educational New York, NY 023 2019 - 2024 2021 - 2023 2023 - 2024 II 001 011 021 Designed in Rhino3D and Revit Designed in Rhino3D and AutoCAD Designed in Rhino3D and AutoCAD
Contents
Stoic Architecture

Stoic Architecture
1

Stoic Consult was a millworking company that I started in Washington state 2 years before graduating with my Bachelor degree in Architecture from NYIT.
During Stoic’s 2 year lifespan I developed feasibility studies, created pre-design, schematic design, design developement, and construction document sets, created and obtained approval for building permits, bid and negotiated projects, followed through with construction administration, and ended with a final punch list before signing off.
The company ended as I left Washington to pursue an Architecture License in New York state.
2019-2023
2
Bridle Drive

Project Location
Project Completion
Type

Richland, Wa 2022
Residential
3
Project
The client requested a southern facing addition that allowed for a view of the nature preservation.
Program
Addition
> Basement and bathroom
> Guestroom and bathroom
> Garage with weight room and sauna
> Great room with dining room and kitchen
> Office
> Mud room attached to butler’s pantry
> Master bedroom, closet, and bathroom
> Rooftop solar panels
Landscape
> Living edge using Junipers and a fruit orchard
> Replacement of existing sewer with drainfield
> Parking spaces for guests
> Organic retaining wall for landscape
Contribution
> Feasibility Studies
> Pre Design
> Schematic Design
> Design Developement

> Building Permitting
> Construction Documents
> Bidding and Negotiation
> Construction Admin
4

Tree Planting Detail
1/64" = 1-'0"
Site Plan 3/16" = 1'-0"
5
North Elevation
1/16" = 1-'0"
Roof Diaphragm Detail
1/4" = 1'-0"
East Elevation
1/16" = 1-'0"
South Elevation
1/16" = 1-'0"
South Structural Section
3/32" = 1'-0"
West Elevation
1/16" = 1-'0"
6
1/16" = 1-'0"
Foundation Details Foundation Plan 1/4" = 1'-0"
Wall Details
1/16" = 1-'0"
First Floor Plan 1/4" = 1'-0"
7
8
1/16" = 1-'0"
Roof Plan
1/16" = 1-'0"
Second Floor Plan

East Façade Framing

Master Bedroom Framing
9

East Façade Final Construction

West Façade Final Construction
10

Saheb Architecture
11

Saheb Architecture specializes in residential Architecture. I began working at Saheb Architecture with the main intention of recieving hours towards my Architecture license.
During the time I worked at Saheb Architecture I developed feasibility studies, created pre-design, schematic design, design developement, and construction document sets, uploaded documents to DOBnow for approval, bid and negotiated on projects, followed through with construction administration, and ended with a final punch list before signing off.
On the business side, I developed the companies website, online marketing such as monthly newsletters, conducted research, and attended networking events.
After a few years the economy slowed and with it residential work. Due to this, I began recieving less work and eventually had to leave.
2021-2023
12

Project Location
Project Approval
Type

New York, NY 2023
Residential
13
Project
The property owner requested to renovate, update, and preserve an existing building and its 33 units.

Exterior
> Facade repair
> Removal of awnings
> Roof repairs
> Properly install vents and pipes
> Remove AC units from facade
Interior
Contribution Program
> Replace radiators with electric radiant heating
> Replace AC units with central air
> Add pipes for washers, dryers, and dishwashers
> Replace all fixtures
> Replace all millwork
> Replace all finishes
> Feasibility Studies
> Pre Design
> Schematic Design
> Design Developement
> Building Permitting
> Construction Documents
> Bidding and Negotiation
> Construction Admin
14
Site Plan
1/64" = 1-'0"
15
East Elevation
1/16" = 1-'0"
North Elevation
1/16" = 1-'0"
South Elevation 1/16" = 1'-0"
16
Interior South Facing Elevations
1/8" = 1-'0"
17


East Vestibule Rendering

Typical Kitchen Rendering
18
Bathroom Rendering
First Floor Plan
1/16" = 1-'0"
Typical Apartment Floor Plan
1/16" = 1-'0"
19


20
Kitchen Finishes Living Room Finishes

Doban Architecture
21
Doban Architecture specializes in School Construction Administration (SCA) projects. I applied to work at Doban after I had heard about SCA work at a networking event.
During my contract I developed scope reports, predesign, schematic design, design developement, bidding documents and construction document sets. After bid I ensured that all products used by the contractors were the same as specified in our contract and would be installed correctly according to their specification sheets. Once under construction, I conducted site visits when changes needed to be made to the design.
After New York cut spending to public schools projects within Doban architecture slowed down and I was let go.

2023-2024
22
Public School 146 Anna M. Short

Project Approval
Type

2023 Educational
23

Project
Provided SCA required updates to the building. Develope a design with the school principal.
Program
Exterior
> Water damage repairs
> Flora planting
> Exterior ground repair
> Facade and security screen repairs
> Assess NYPD roof access
> IRMA roof and expansion joints repair
> Replace roof barrier and barier mounted lights
> Vent stacks replaced
Interior
> Assess exiting and repair phases
> Floor, wall, and ceiling repairs
> Replace VAV system, plumbing and fixtures
Contribution
> Design Developement
> Building Permitting
> Construction Documents
> Construction Admin
24
1/64" = 1-'0" Site Plan
Planting Details 3/32" = 1'-0"
25
Tree
1/16" = 1-'0"
North Fence @ Playground South Fence @Playground 1/16" = 1'-0"
West Fence @ Playground
1/16" = 1-'0"
North Ramp Detail East Ramp Detail 1/16" = 1'-0"
1/16" = 1-'0"
26
West Elevation
1/32" = 1-'0"
South Elevation
1/32" = 1-'0"
East Elevation
1/32" = 1-'0"
27
North Elevation 1/32" = 1'-0"
Partial East Elevation @ Mechanical 1/32" = 1'-0"
28
29
1/32" = 1-'0"
Vestibule #2 Elevations
Vestibule #3 Elevations
1/32" = 1'-0"
1/32" = 1-'0"
1st Floor Plan
Fin & Security Screen Detail 1/8" = 1'-0"
Partial East Elevation @ Mechanical 1/32" = 1'-0"
30
31
1/32" = 1-'0"
Stair #1 & 2 Elevations
Stair #2 & 3 Elevations
3/32" = 1'-0"
1/32" = 1-'0"
2nd Floor Plan
3D Window Detail 1/8" = 1'-0"
32
33
3/16" = 1-'0"
Roof Barrier Detail
1/32" = 1-'0"
Roof Plan
34
Shaft Details @ Roof
3/16" = 1'-0"
Partial Roof Plan
3/16" = 1'-0"


























