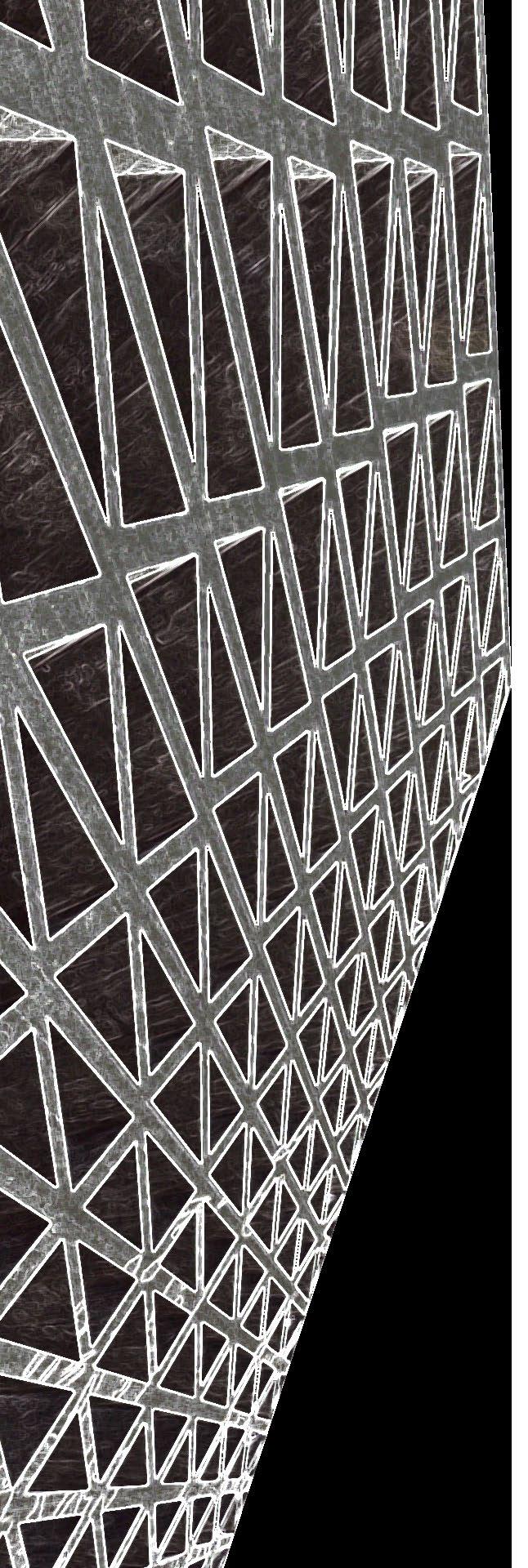
Works Completed by Darien Strickler
PORTFOLIO
“ Architecture as a profession not only allows those who practice it to know what is possible because it has been done before, but also to challenge what is possible because it has not. This statement captures my motivation towards creation and ideation in the industry. There is; however, a responsibility within the desire to innovate. Any piece of architecture is not successful if it cannot be experiential, functional and aesthetically pleasing at the same time. These three characteristics provide architects with infinite answers to questions essential to the design. The Architectural skill-set requires both creativity and problemsolving. This portfolio will show my ability to design without compromise for each aspect the profession of being an aspiring architect requires.”
-Darien Strickler

1. Academic Work Sky Deck
Staple of Ithaca
Workforce Development Center

2. Professional Work
Audubon Society Community Hub

Evans Tree House
Park Amenity
3. Academic Work
4.

5.

Rooted Under One Roof
Elder’s Care and Community Center
Contents
Academic Work End at the Origin
the
Memorial to
Last Nuclear Bomb
Freelance Work
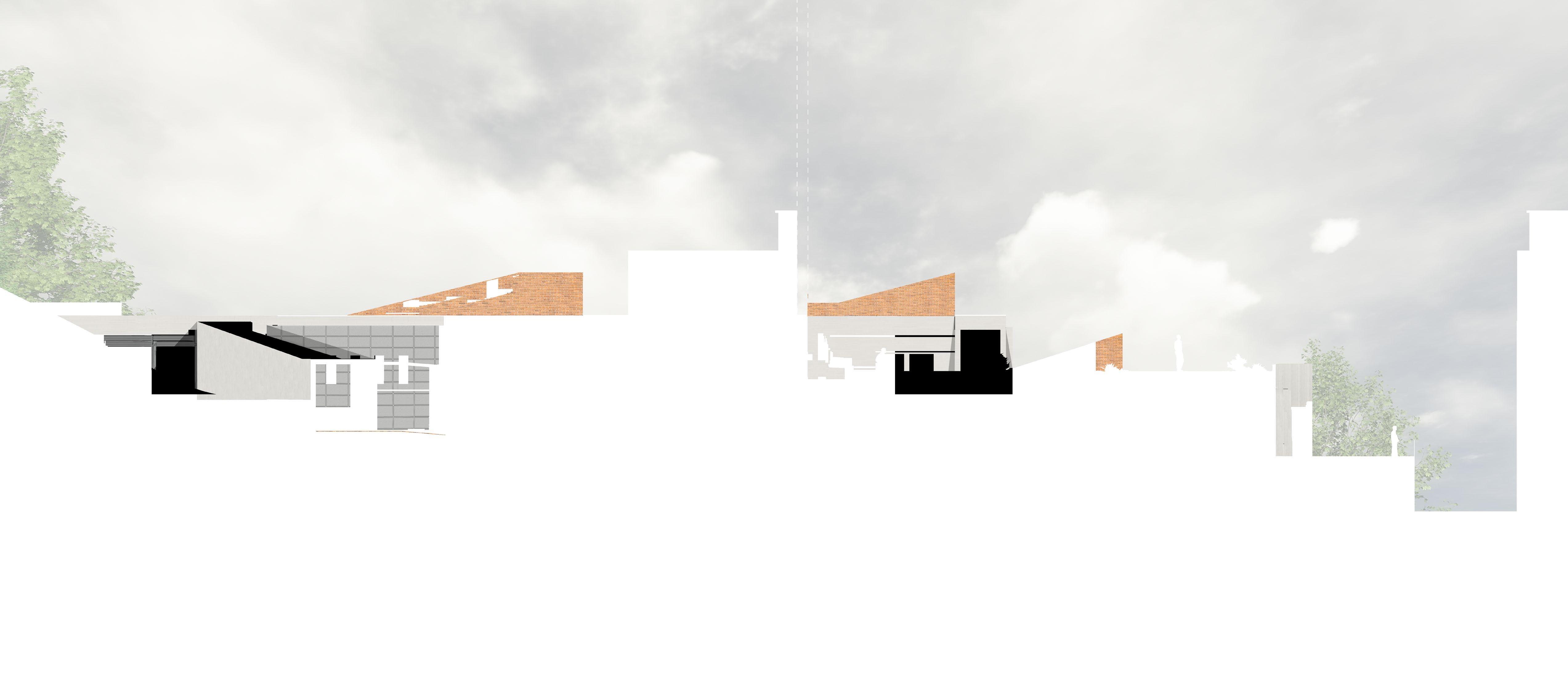

Staple of Ithaca
Cornell M.Arch Program
Integrative Design Studio
In Partnership with Shuqi Liu
Professors: Felix Heisel and Margaret Kirk Spring Semester 2023
Function:
Work Force Development Center
Staple of Ithaca is an adaptive reuse project using a section of the old Morse Chain Factory to create a workforce development center for the residents of Tompkins County. We approached the brief with three problems in mind . The first of which is to educate in the form of a Workforce Development Center. The second was to increase public exposure to the profession as there is a need for more people to enter this work sector. The third and final goal was to provide a method of circulation from the upper part of South Hill to the lower part for an easier way to get foot traffic to town center. We see the project as a staple not only within its own walls but also amongst its topography binding things together as it is used. We designed three types of masses and combined them into one. The first, which takes the form of an addition, acts as the public corridor. Next, one takes shape within the walls of the existing building and takes on the workforce development. Finally, the third ties together the two masses in the places bordered by brick to allow them to stand out.




Itahca College

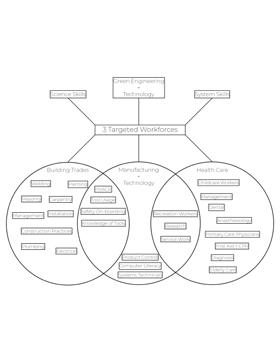

































Staple
Auditorium + Cafeteria + Classroom
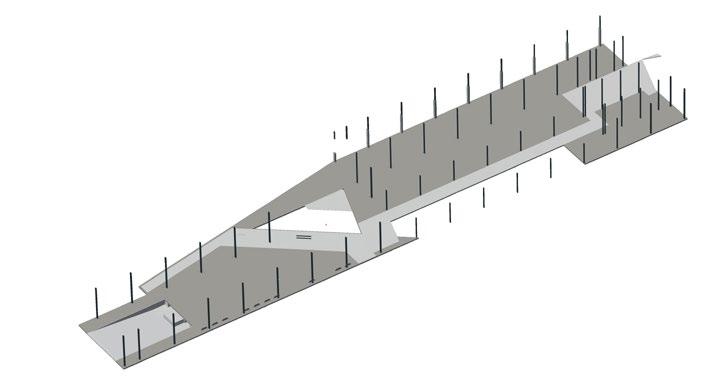






New Intervention
Public Circulation + Education

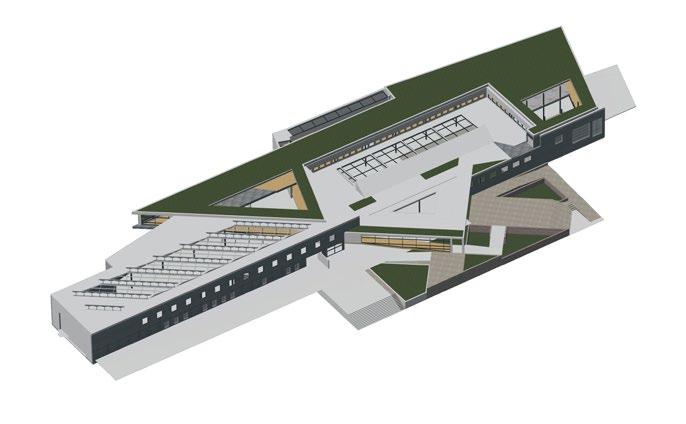
Existing Building
Workshop
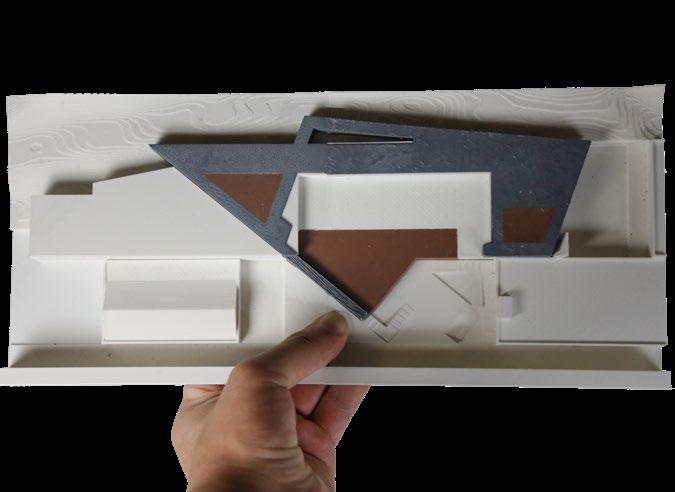
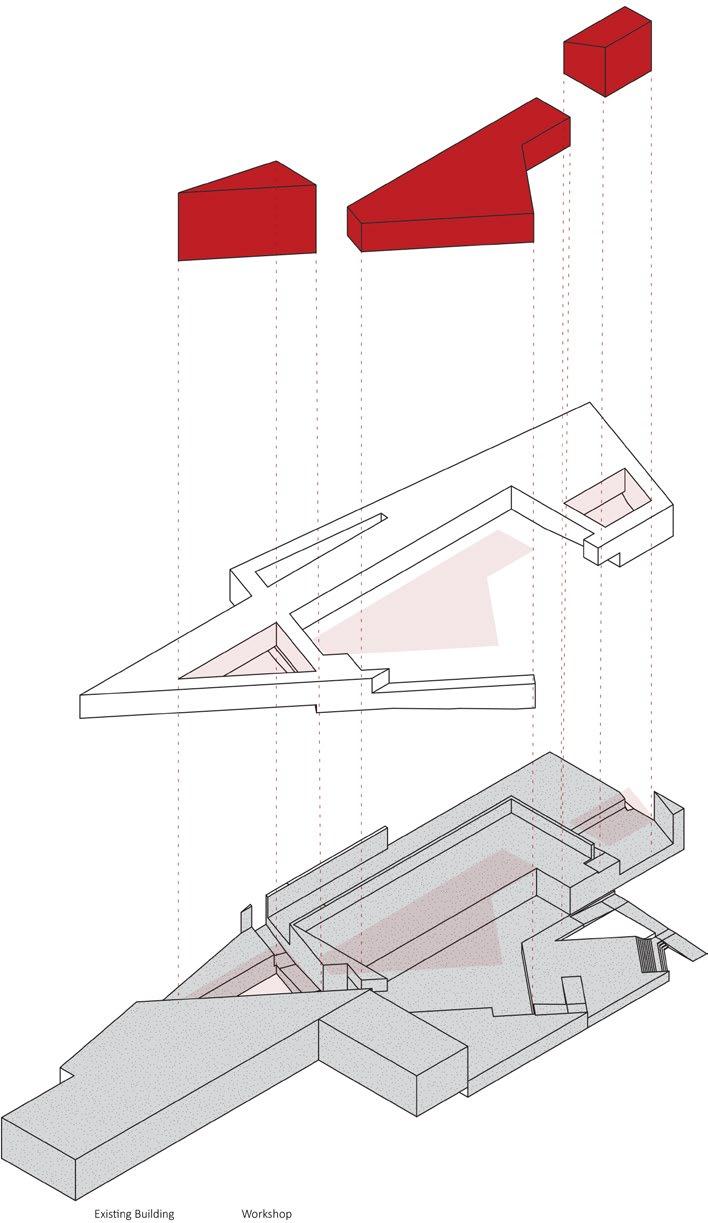
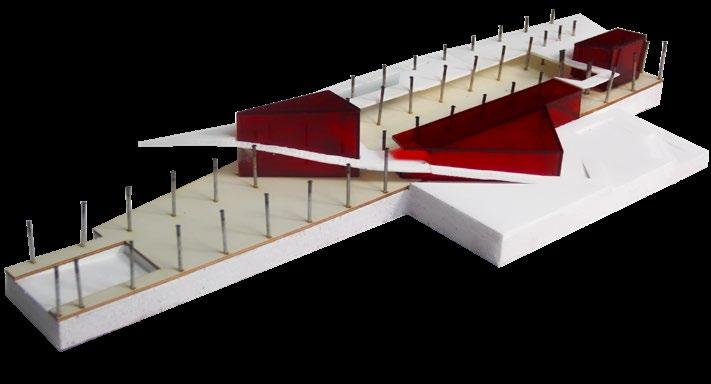


Project Site Plan
Strickler | Staple of Ithaca
Darien
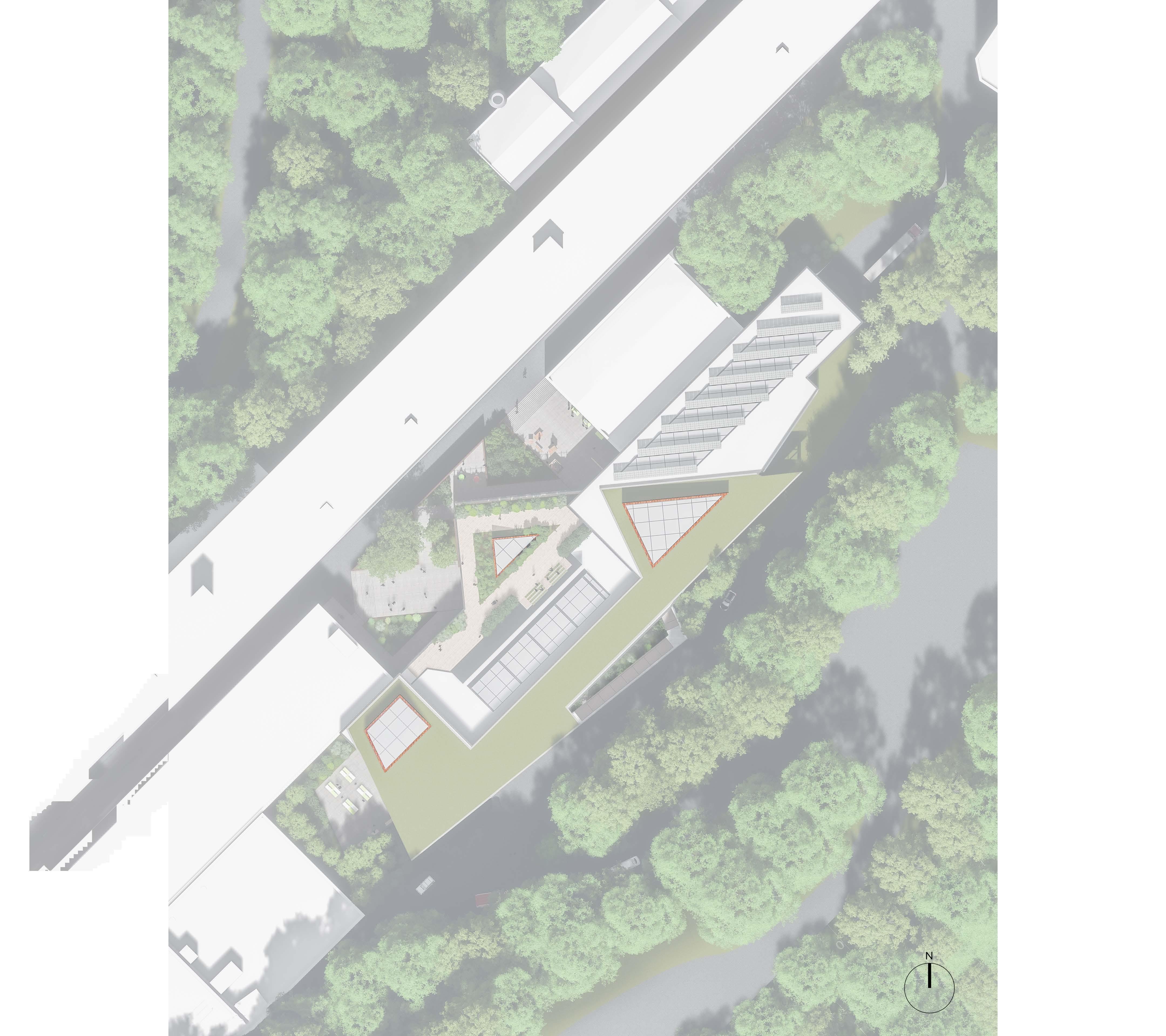

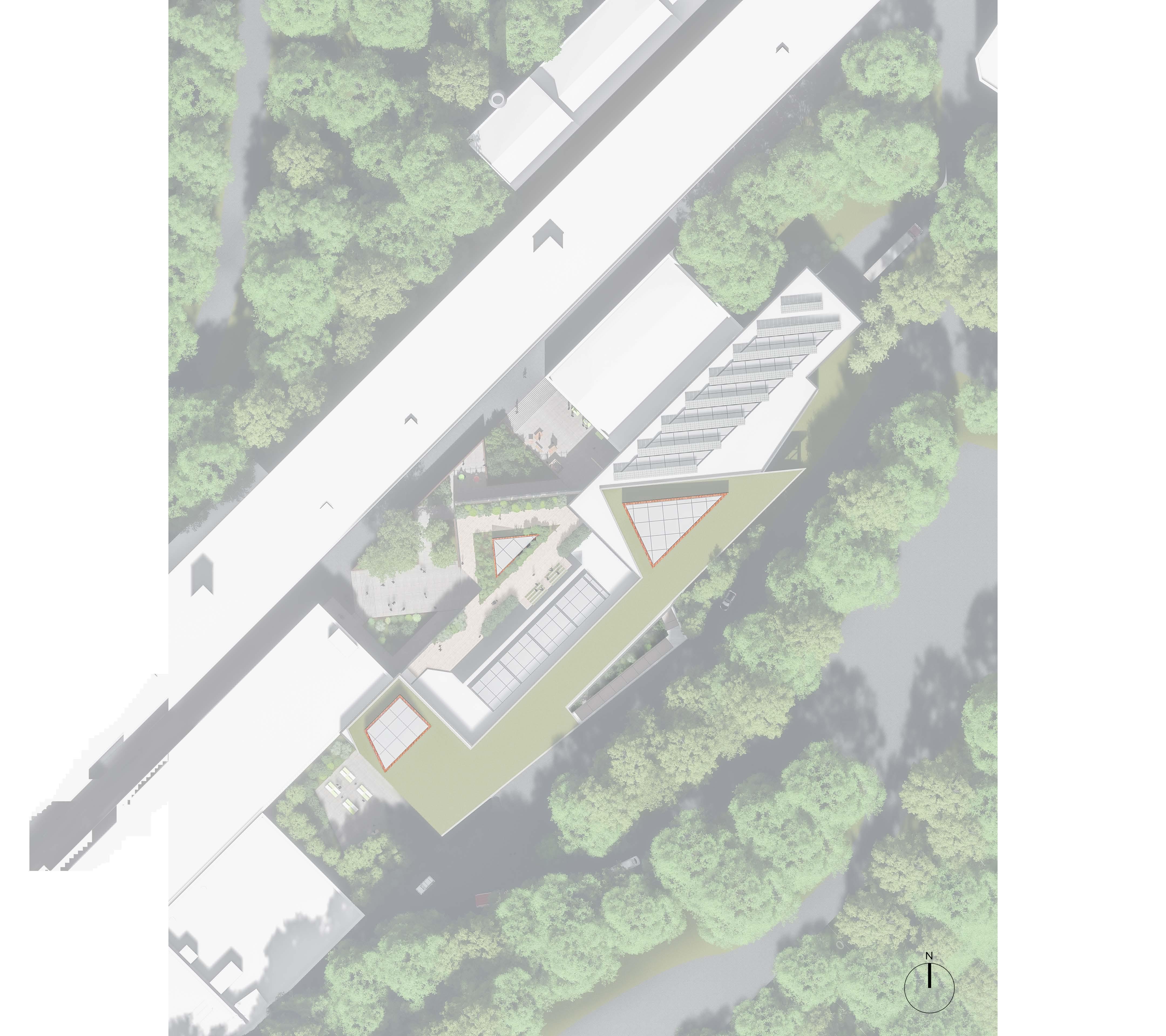






300� 200� occupants) 14 occupants) (1660sq�, 30 occupants) (1660sq�, 30 occupants) (2000sq�, 60 occupants) 12 13 15 14 16
Project Floor Plan Level 2










N
1/16” = 1’-0” 2nd Floor
Darien Strickler | Staple of Ithaca
Green Roof System Pavers
Reused Metal Cladding
Existing Window Triple-pane Low-e Glass Face Brick
ADA Compliant Ramp System
Existing Structural System Public Corridor
Cafeteria


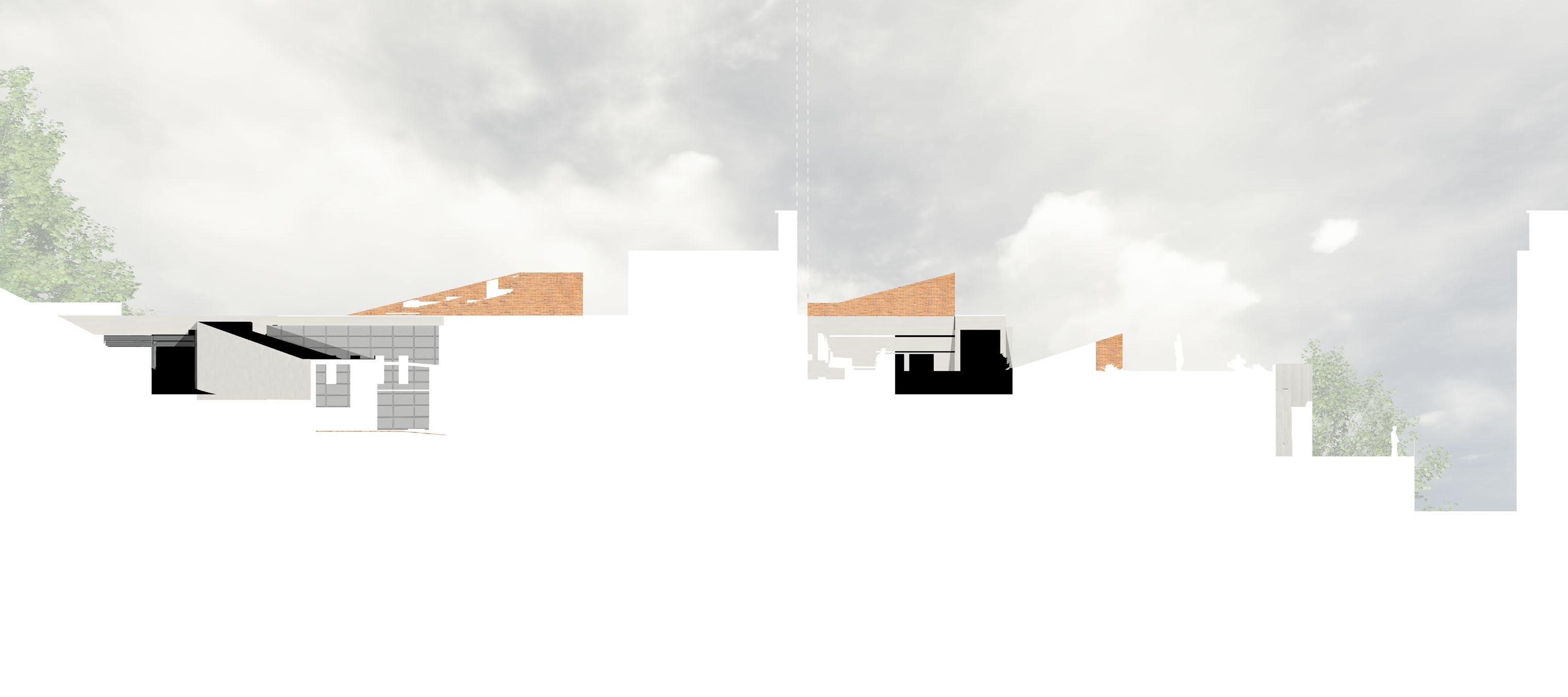 Project Section N-S
Project Section E-W
Project Section N-S
Project Section E-W





Ithaca
Darien
Strickler | Staple of
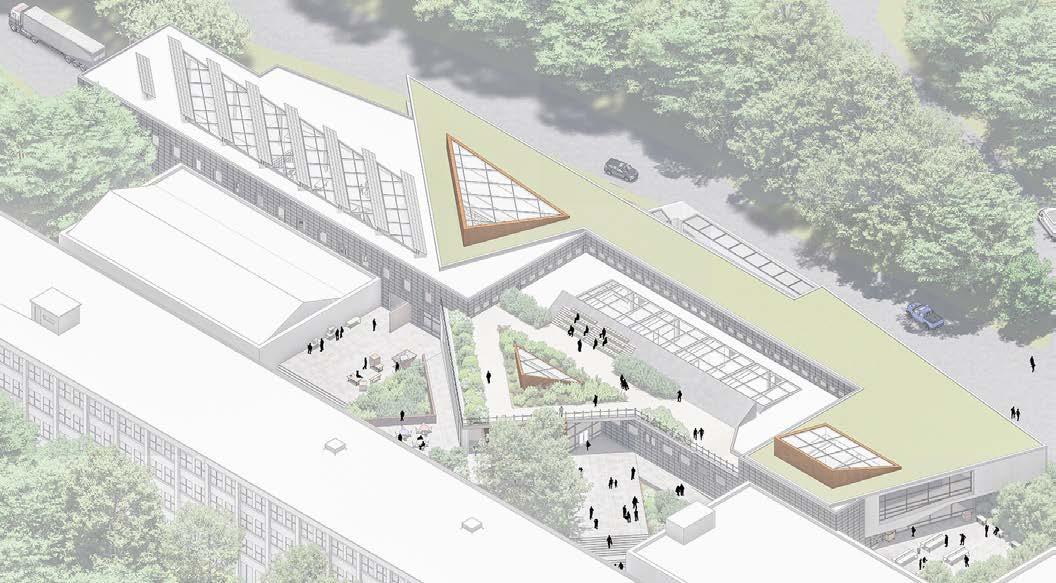
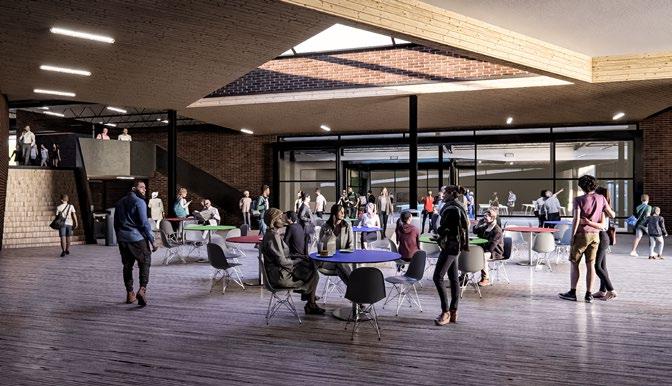
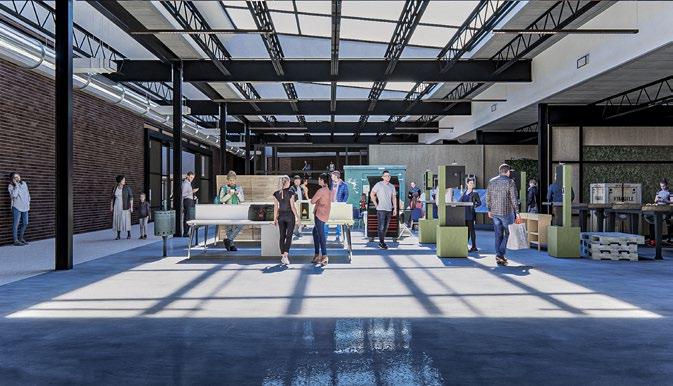
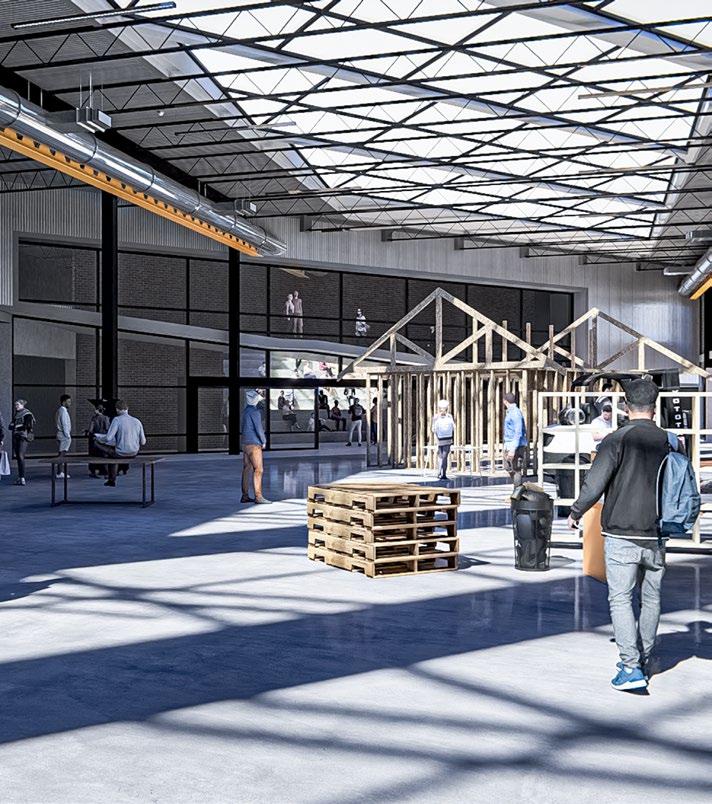
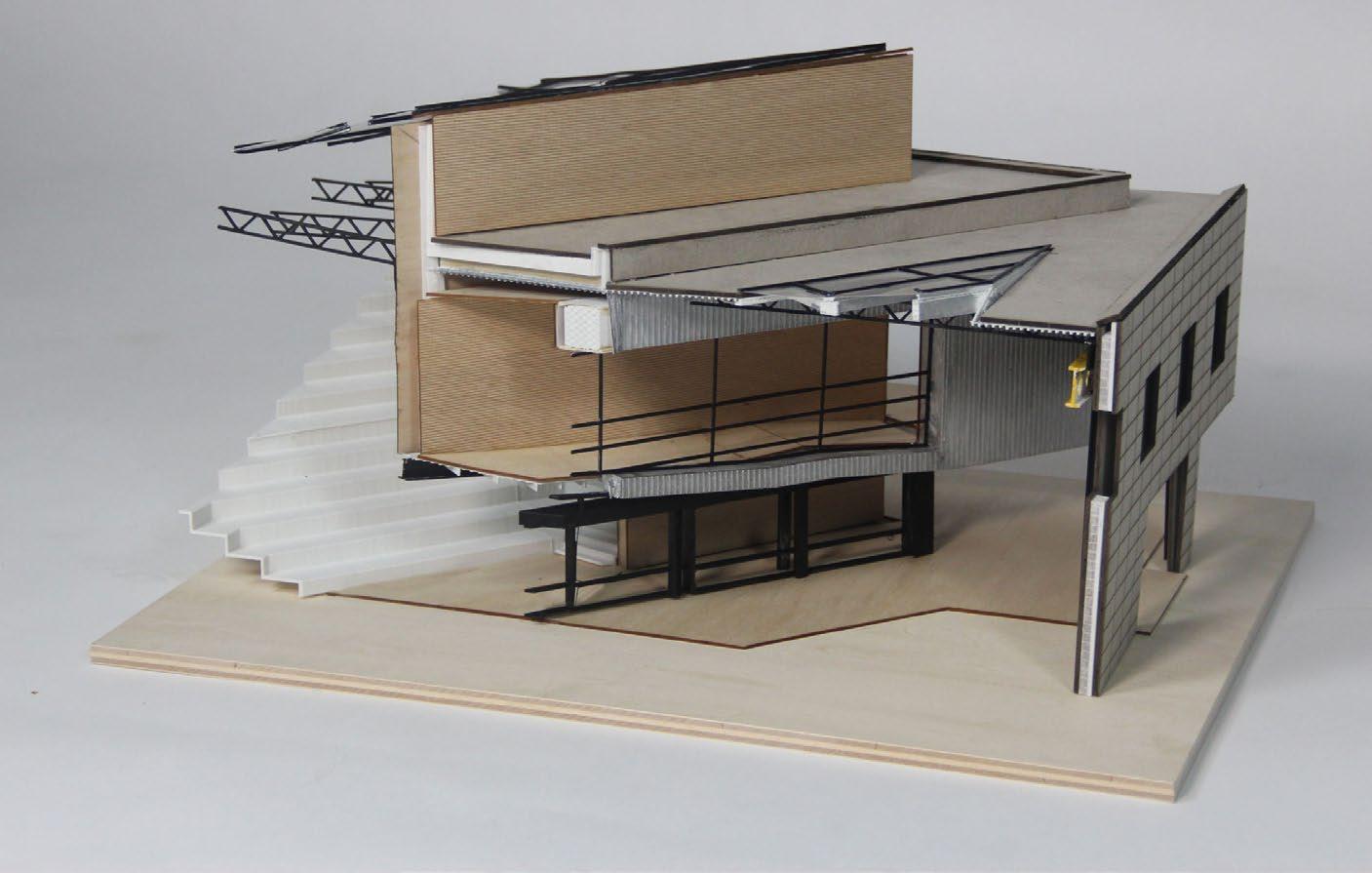
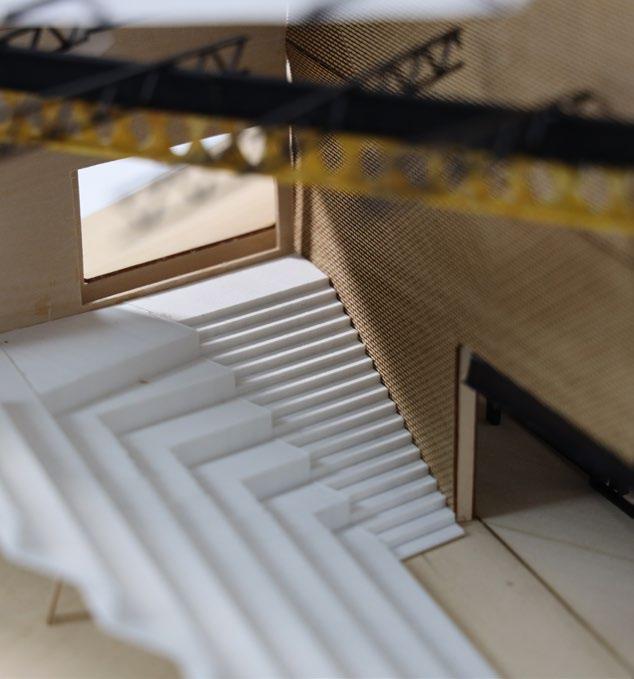
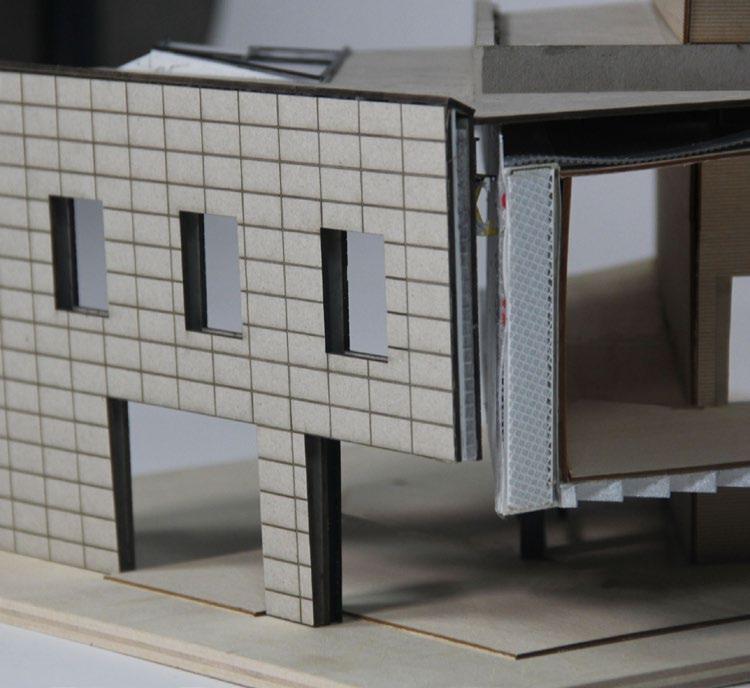
 Darien
Darien
Strickler | Staple of Ithaca

Sky Deck
Stantec (New York, NY Office)
Internship Work
Multi-Disciplinary Team with Do Hyun Chang, Arielle Cheifetz, Alena Moreira and Edwil Philippe Summer 2023
Function:
Audubon Society Hub
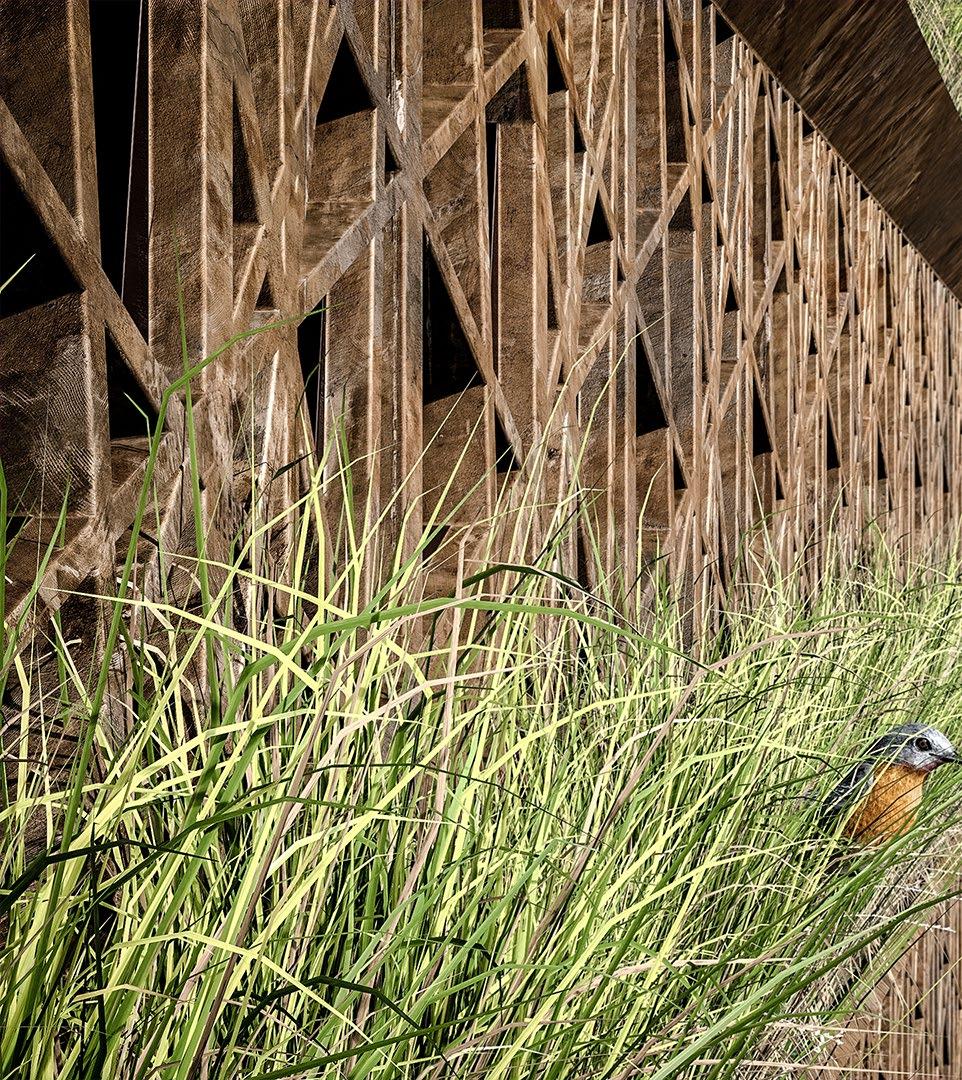
Sky Deck is a community center and hub for the Audubon Society, an association dedicated to the preservation of birds and the habitats they live in. We were assigned the project and tasked with creating a space which the association could operate out of and, also, for hosting public events and educational lectures. The challenge of the site, however, was that it is located on a site prone to flooding and the adjacent road south of the site is in the process of getting approval to be raised. With that said, these were two conditions that greatly impacted our decisions to raise the building 12’ to get the base of the first level to be above the floodplain. This raised another issue of how do we make this building ADA accessible since it was a community center. This is where our team got creative and came up with an experiential element that protected and provided for the birds of the area. The “screen wall” provides an interesting feature that is inspiring to encounter, protects birds from flying into the glass along the sides of the building and provides a potential habitat for them as well.
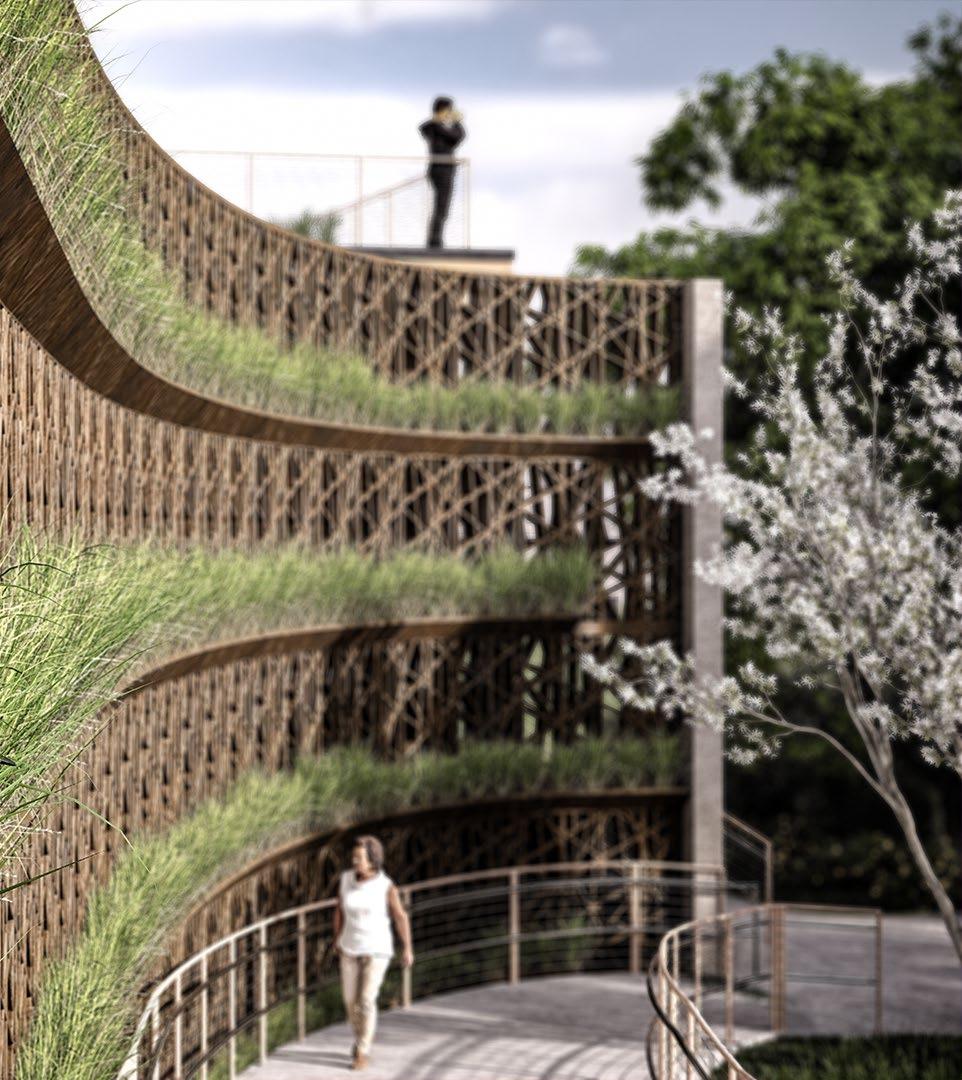
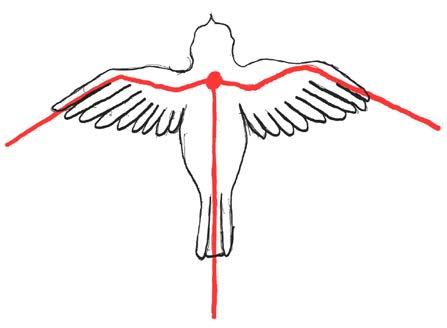
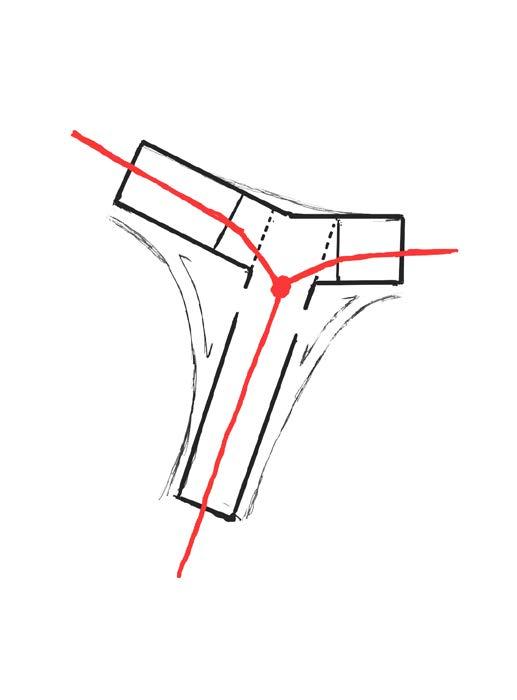
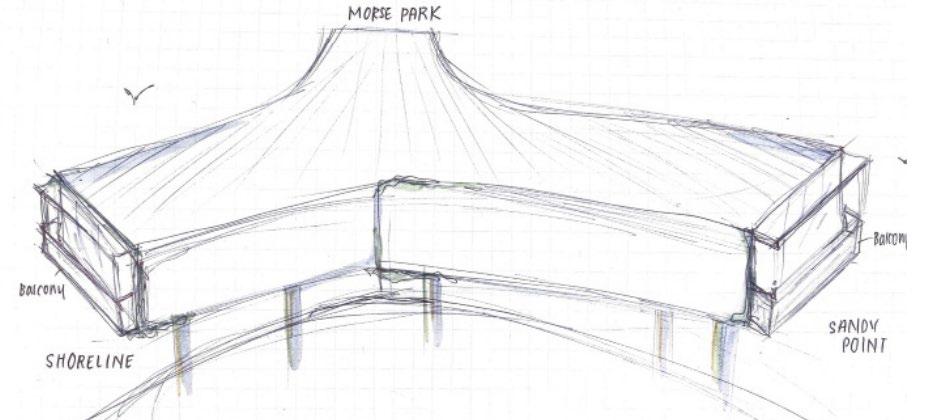
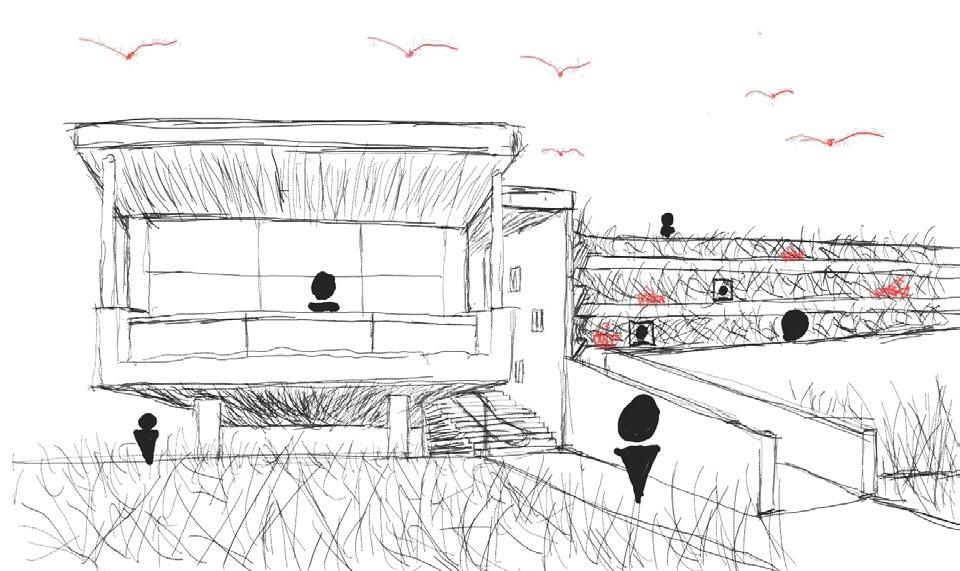
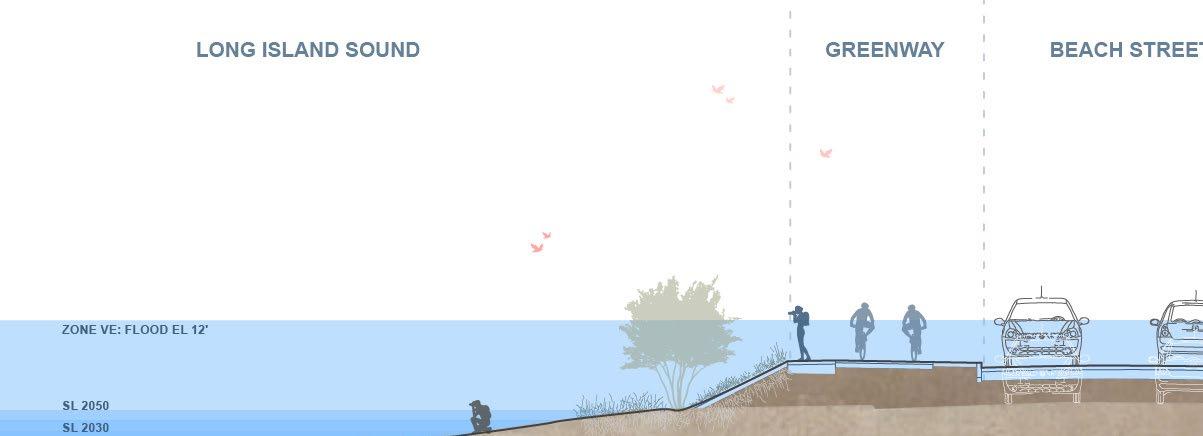 Long Island Sound
Greenway
Beach Street
Long Island Sound
Greenway
Beach Street
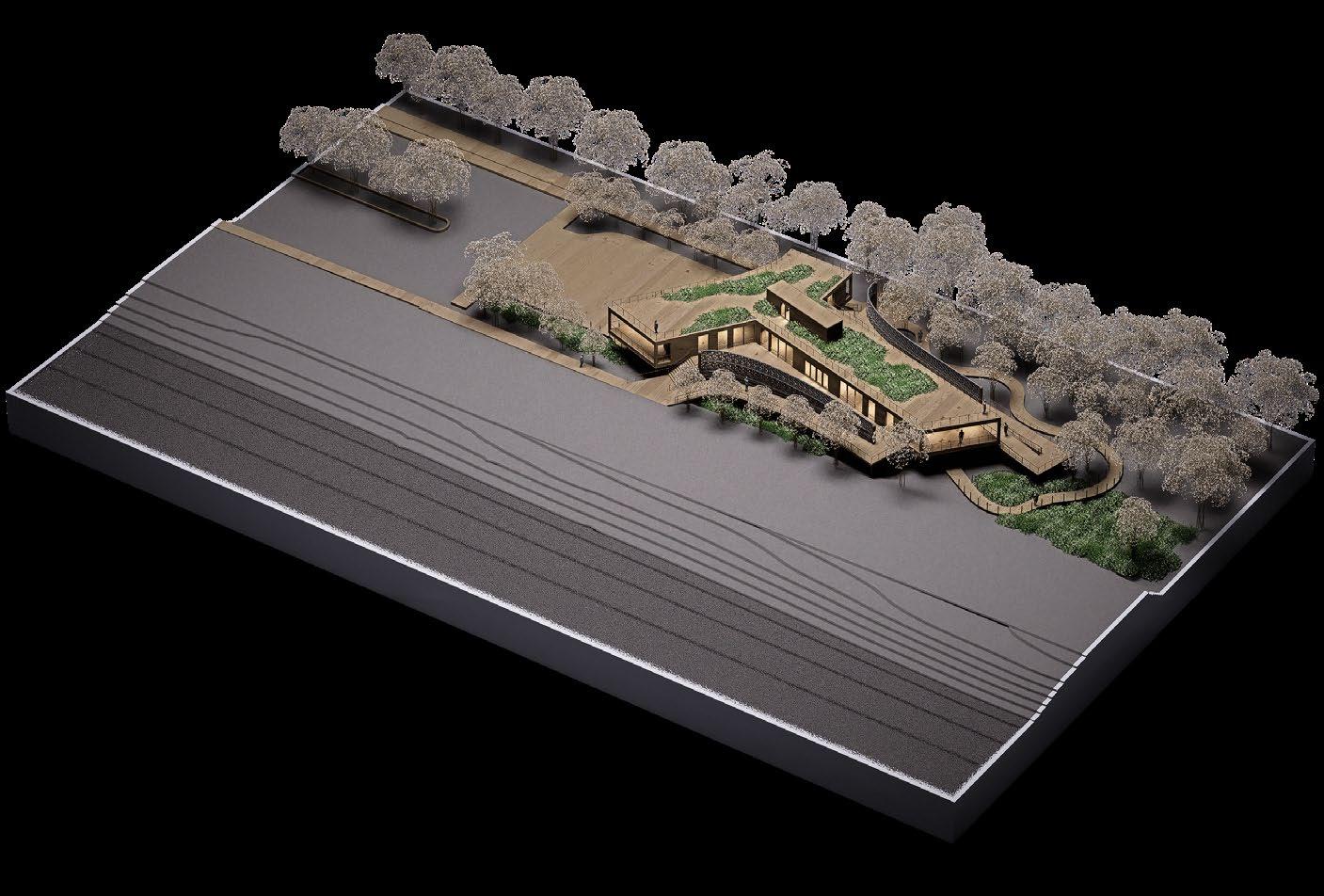
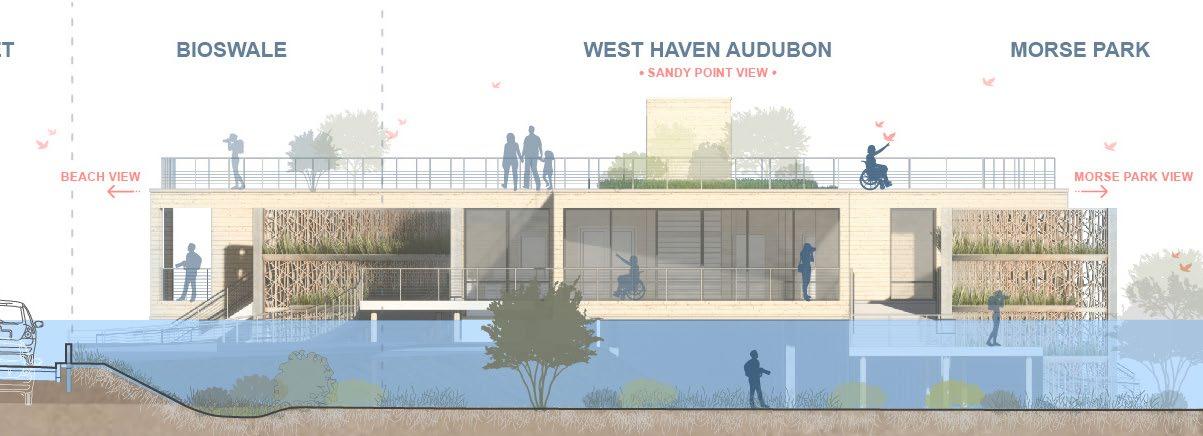
 Bioswale
Morse Park
West Haven Audubon
Flood Zone Proof of Concept
Bioswale
Morse Park
West Haven Audubon
Flood Zone Proof of Concept
|
Darien Strickler
Sky Deck
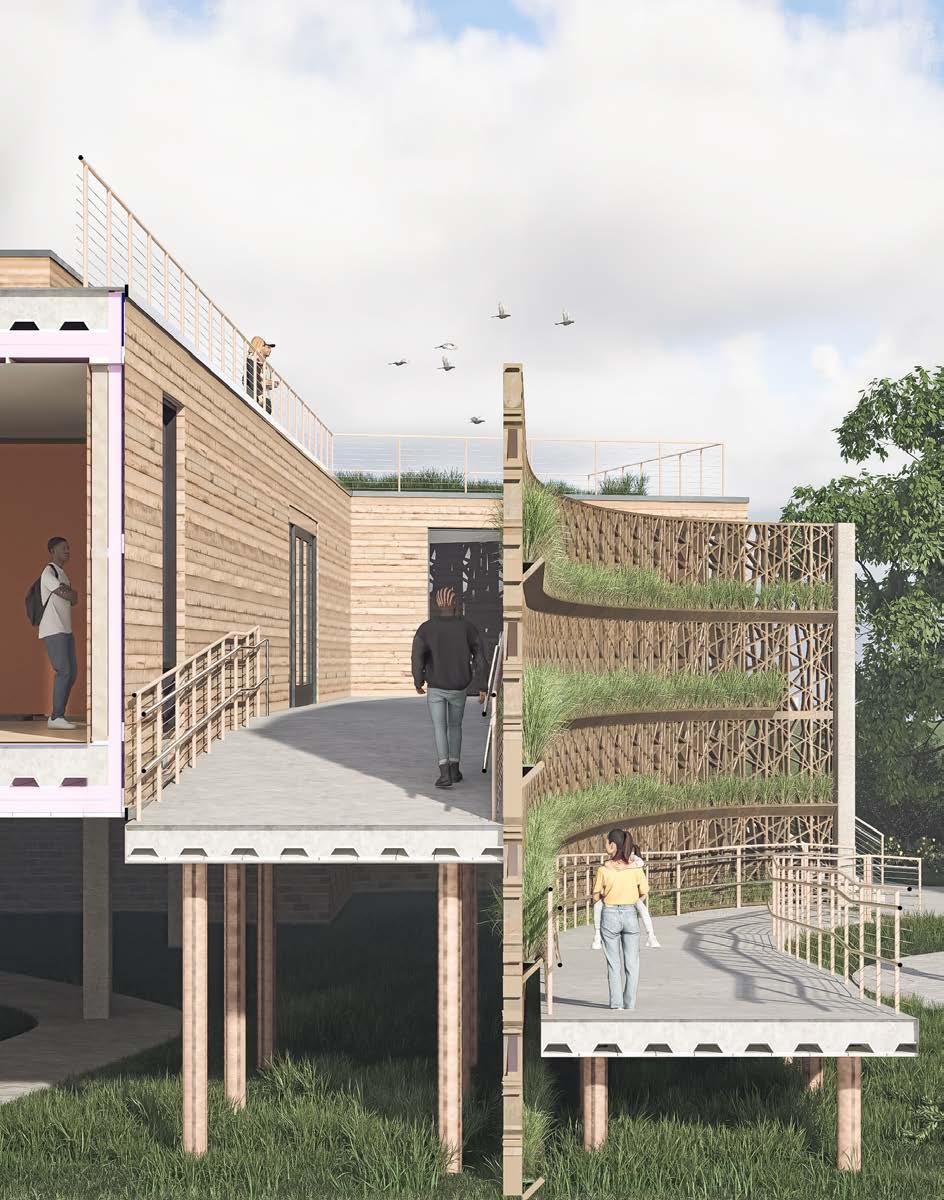

The screen wall developed for this project uniquely combines design element with micro-habitat for migratory birds pass through the shores of West Haven. This is optimized to both to the aesthetics of architecture itself, also to attract the that nest in the tall in the area to a nesting place safe from floods that frequently occur in the
we project combines a with a the that shores This wall both add of the but birds grass nesting the frequently area.


The panels that make up the screen provides a visual barrier for the birds so that they do not fly into the glass on the sides of the building.
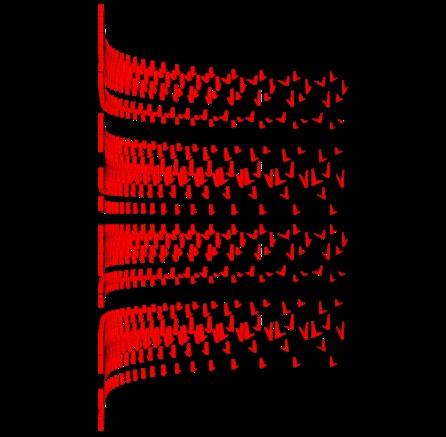
The bird-like silhouettes that lie within the screens add an aesthetic element to the screens and reduce the amount of large holes that would allow human interference to the bird’s habitat.

The diagonal planes coming from the screen act as a water irrigation system that allows water to disperse and support tall grass growth creating a protected place for birds to build their nests.
Darien Strickler

| Sky Deck
1)
2)
3)
4)
5)
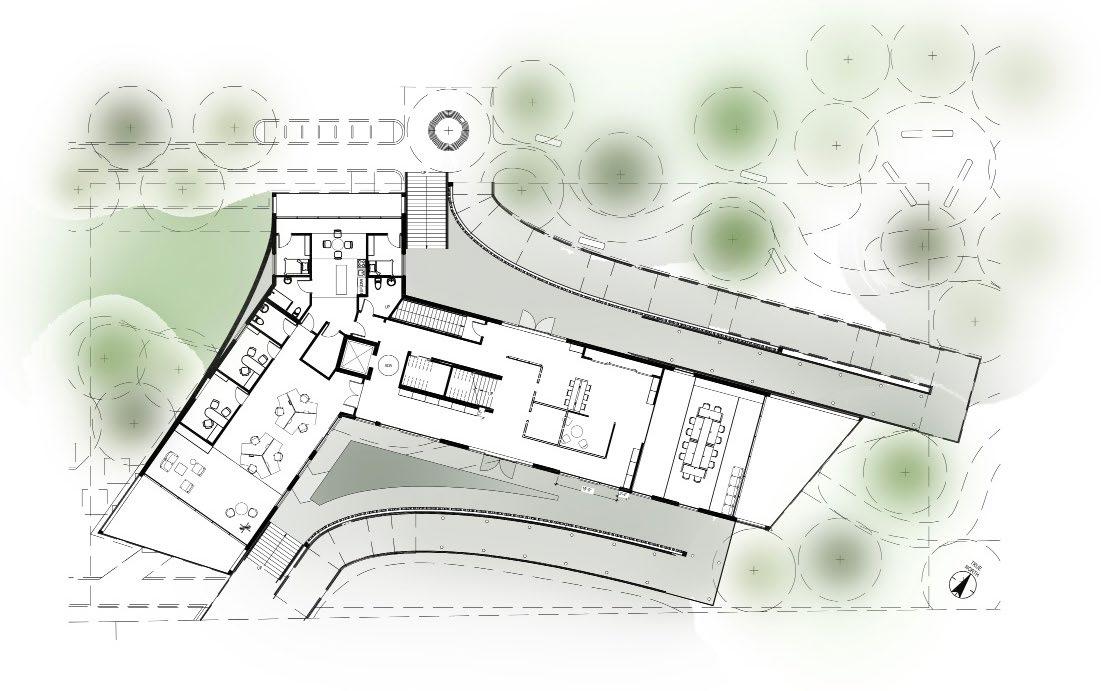
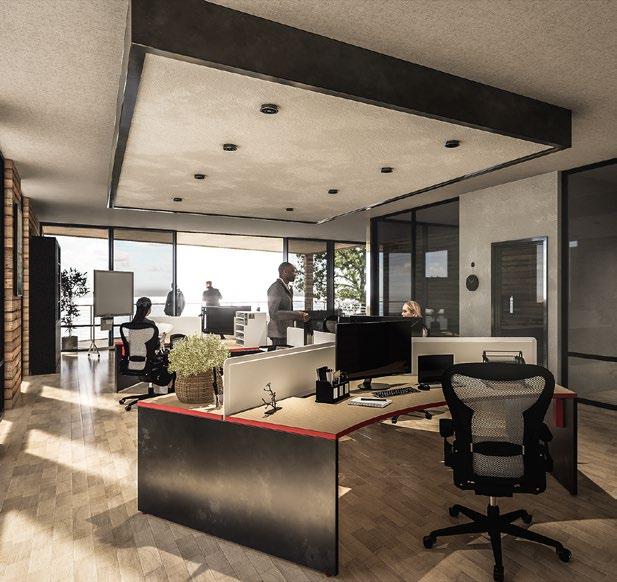
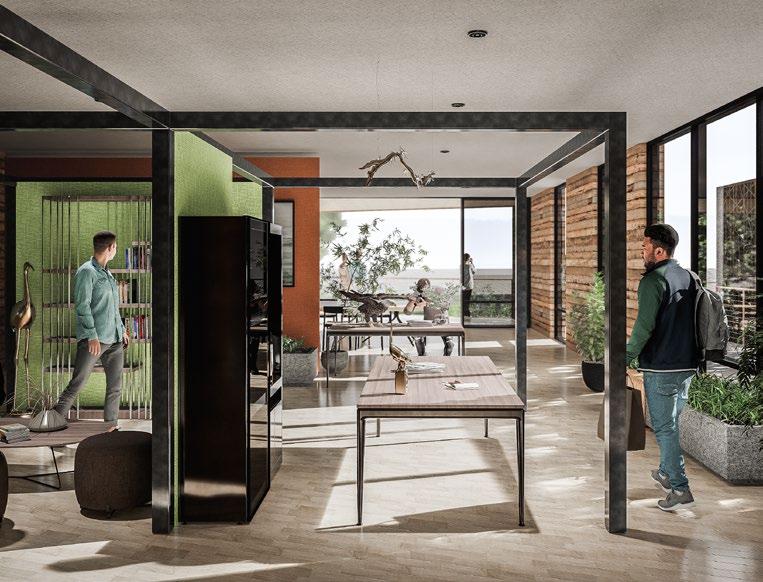
Education Center
Meeting/Community Room
Office
Private Office 1
Private Office 2 1. 2. 3. 7. 8. 9. 10. 11. 12. 14. 13. 15. 4. 6. 5.
Office Bathroom
Storage 8) Elevator 9) Dorm Bathroom 10) Public Bathroom
Kitchen 12) Dorm 01 13) Dining 14) Dorm 02 15) Stairs
6)
7)
11)
Project Floor Plan
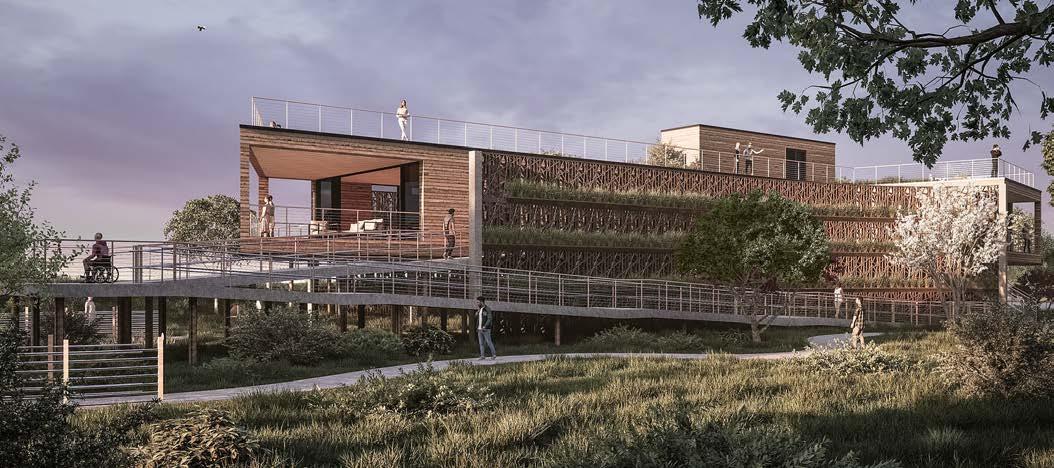
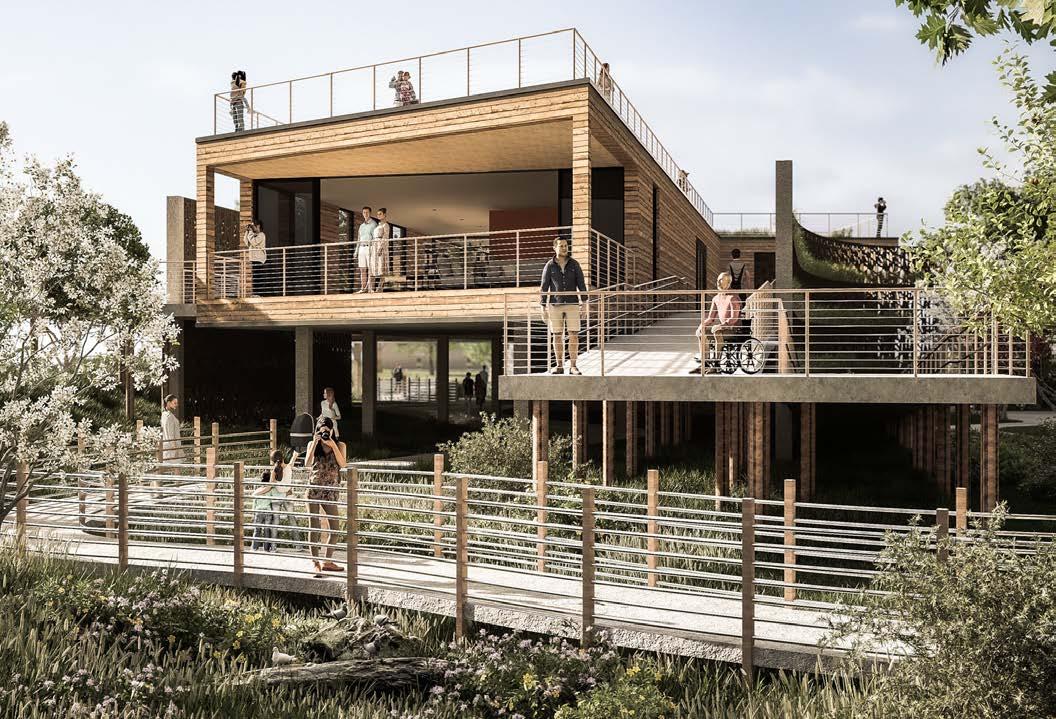

| Sky Deck
Darien Strickler

Evans Tree House
Cornell M.Arch Program
Structural Systems
In Partnership with Sahil Adnan and Keiron de Nobriga
Professor: Mark Cruvellier
Structural Systems
Fall Semester 2022
Function:
Park Amenity
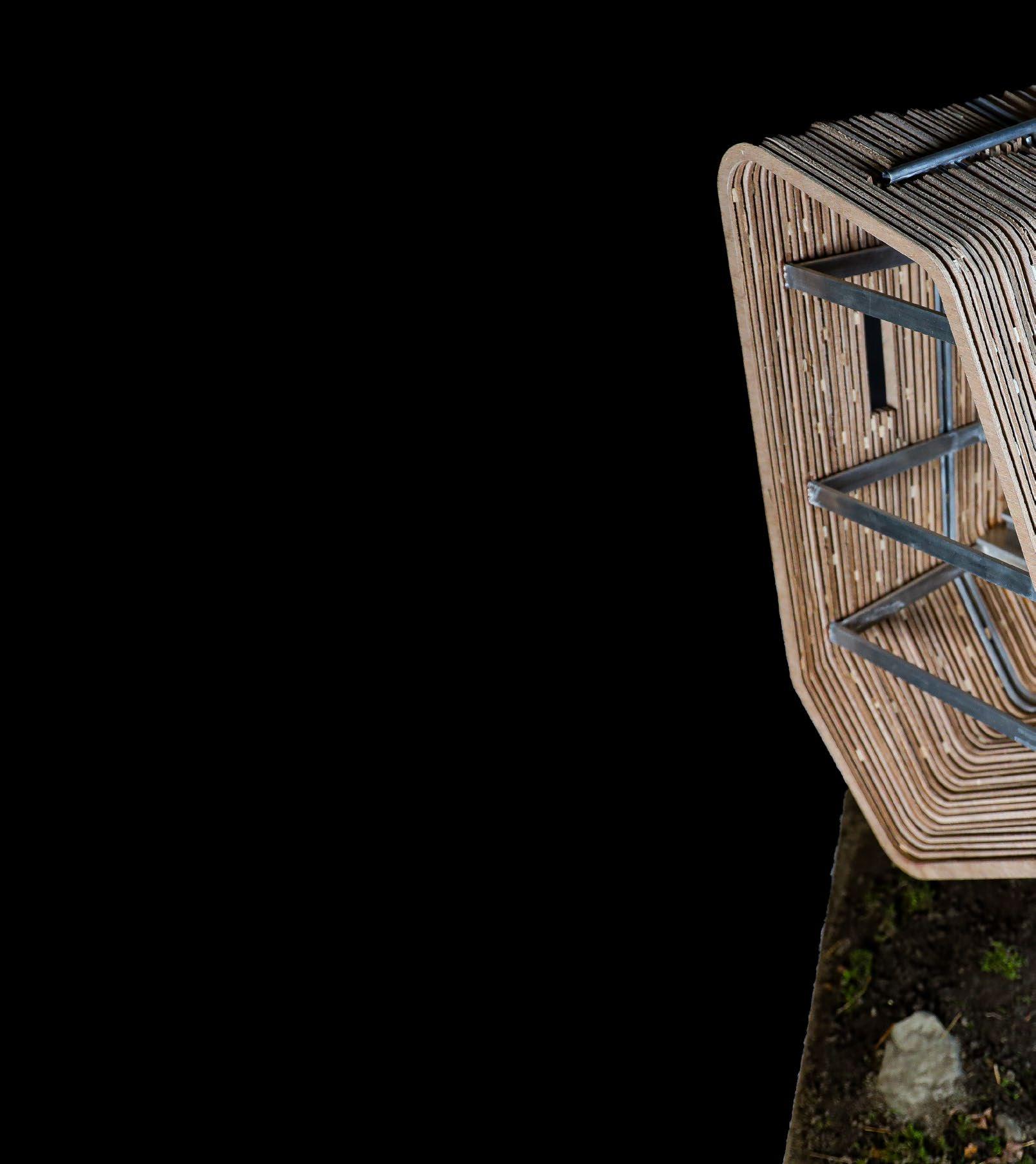
This model was part of Cornell’s M.Arch curriculum incorporated into the Structural Systems course. The project was to find a project created within the decade and to conduct intensive research to replicate the structural system in a scale model. The project that my group and I chose was Modus Studio’s Evans Tree House located in the Garvan Woodland Gardens in Hot Springs, Arkansas. The main structure is comnsists of 113 “ribs” and 2 “spines” that the ribs hang and support themselves from. Each rib’s spacing is determined by the lateral bracing between them. This is all supported by a network of pile foundation inclined columns. This system then holds up the 3 floor plates that this piece of architecture houses. The model is meant to be representative of this system.
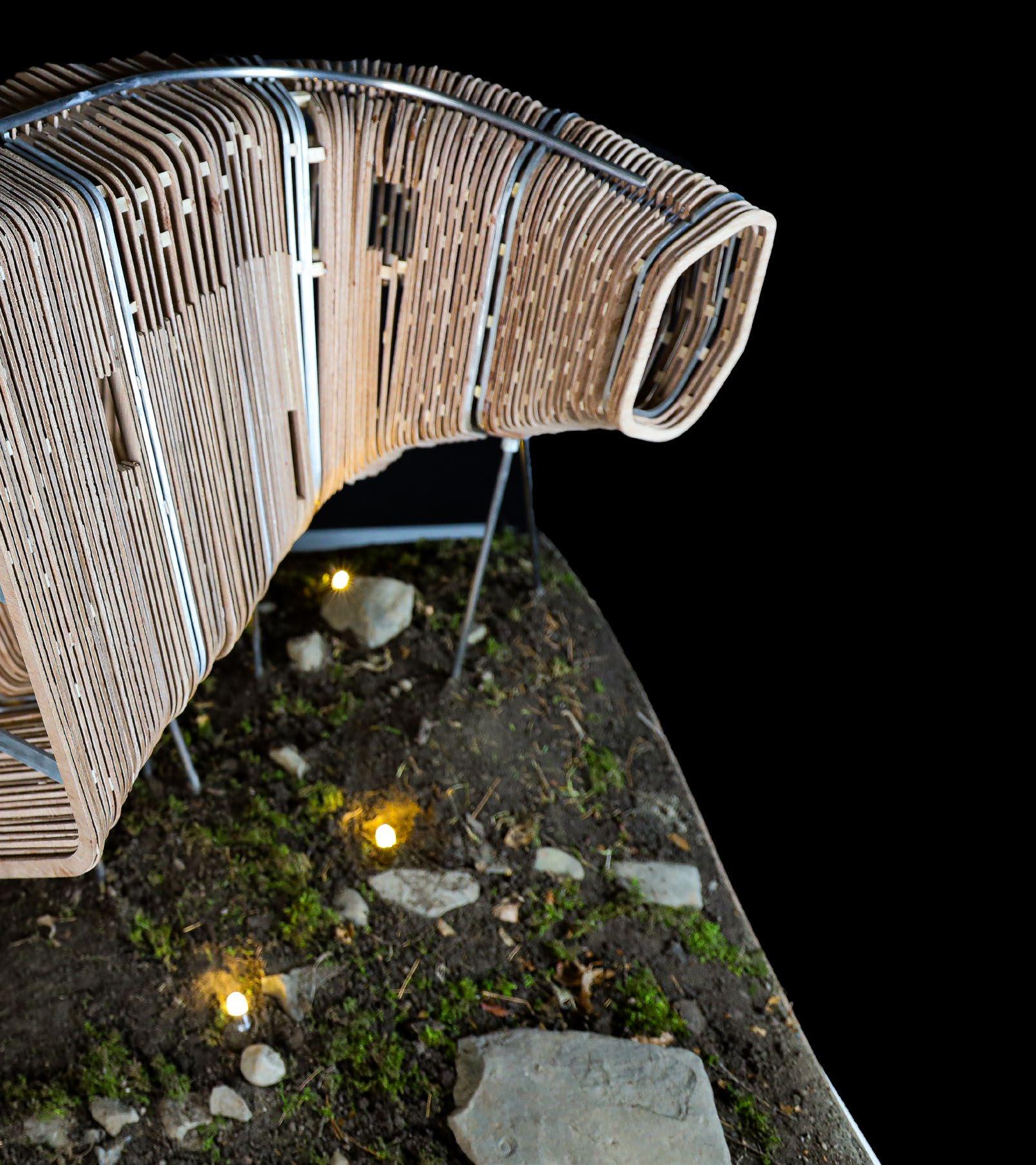
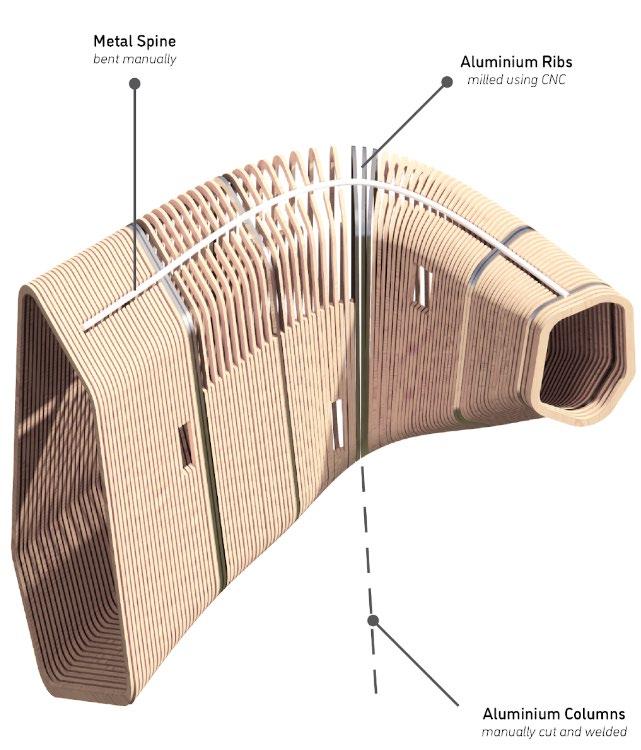
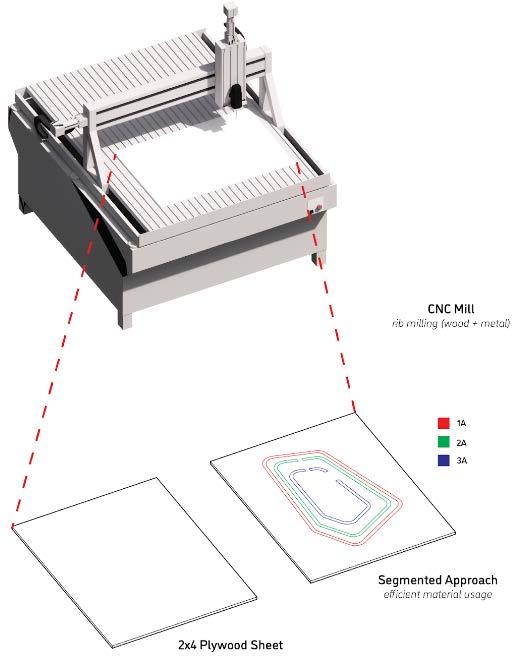

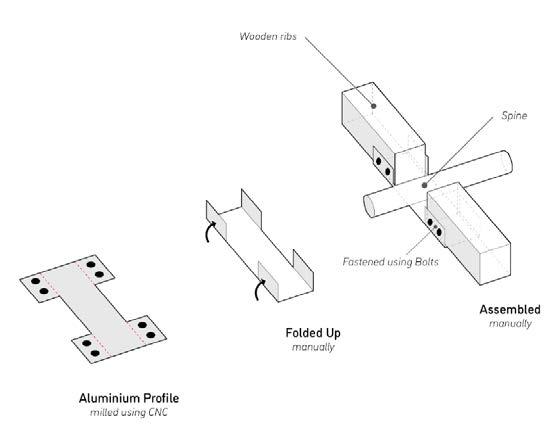
Bent Manually Cut using Water Jet Milled Using CNC Manually Cut 2x4 Plywood Sheet
Approach CNC Mill 1A 2A 3A
Metal Spine Aluminum Ribs Wooden Ribs Aluminum Columns Custom Hose Fastener Custom Steel Fastener Aluminum Profile for Fastener Folded up Assembled Hollow Metal Tube Welded Angle
Segmented
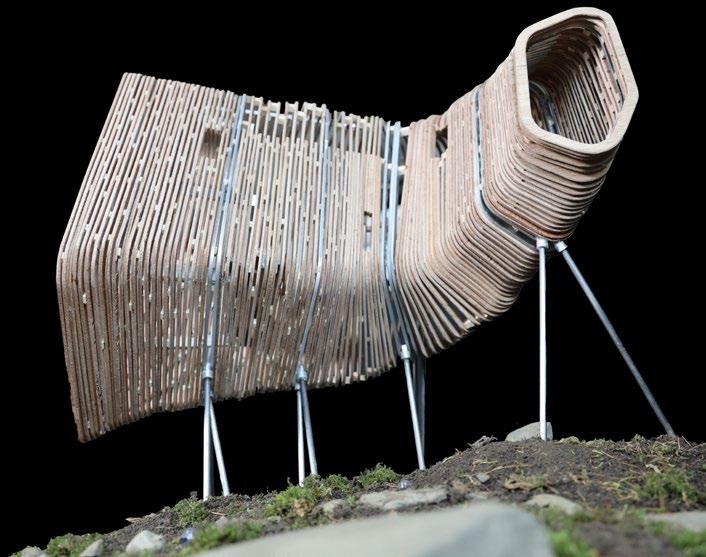
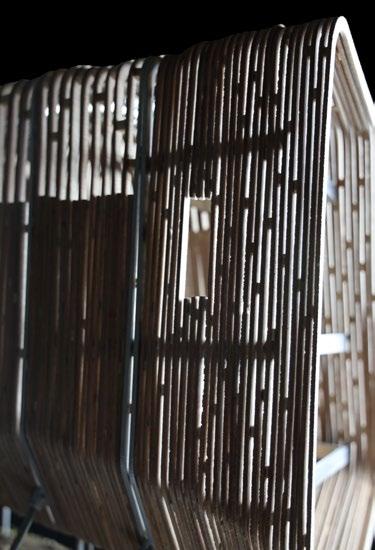
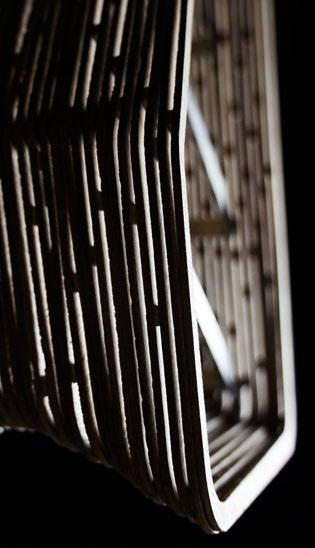
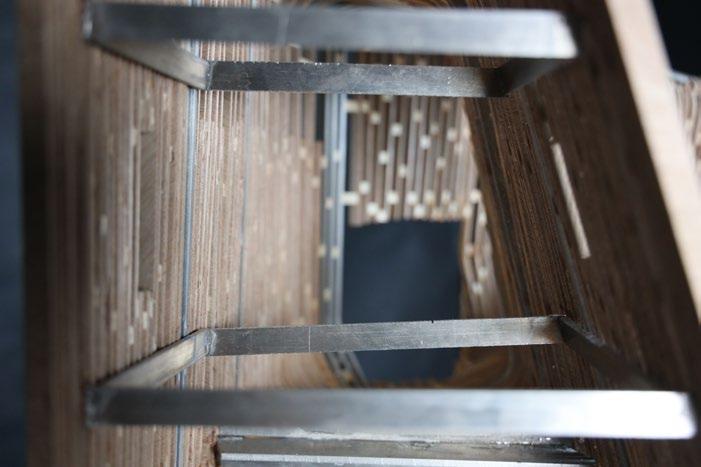
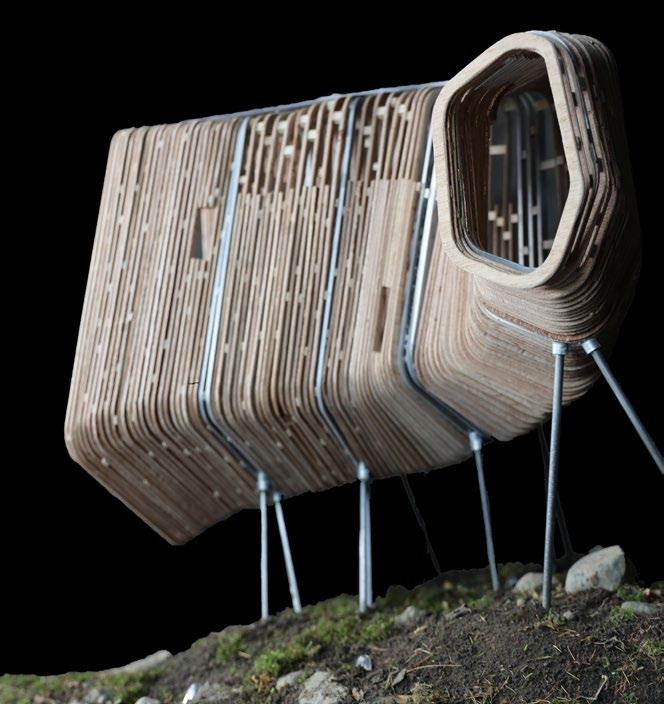
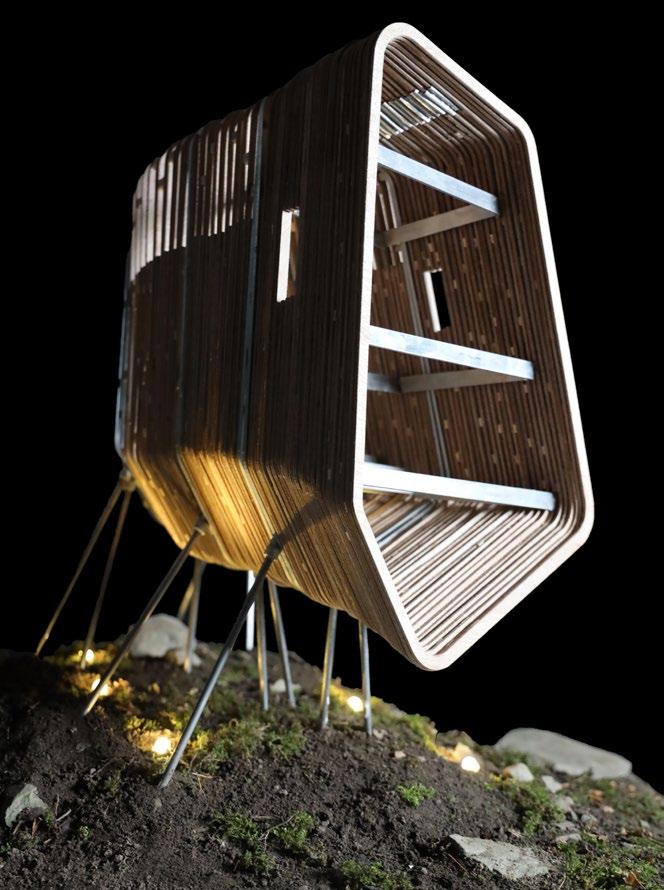

Approach
House
Darien
Strickler | Evans Tree

Rooted Under One Roof
Cornell M.Arch Program
Core Studio III
In Partnership with Yuhan Li
Professors: Anna Dietzsch and Scott Ruff
Fall Semester 2022
Function:
Elder’s Care and Community Center
Rooted Under One Roof is an elder’s center designed for the Onondaga Nation Throughout the course of this project, we worked closely with the Onondaga to design a building considerate to the nation’s morals and way of life. There were three foundational points that we designed from. The first was returning the seed bank to the ground which was something mentioned in discussions. The second was to give back to “Mother” Earth everything taken away from her in the form of rooftop gardens and occupied rooftops. The third was to create a space where all three observed generations from elders to children can co-exist and learn from each other despite the primary users of the space being the elders. We used these to create a project that took advantage of the site’s conditions and could be enjoyed by all, no matter their age.
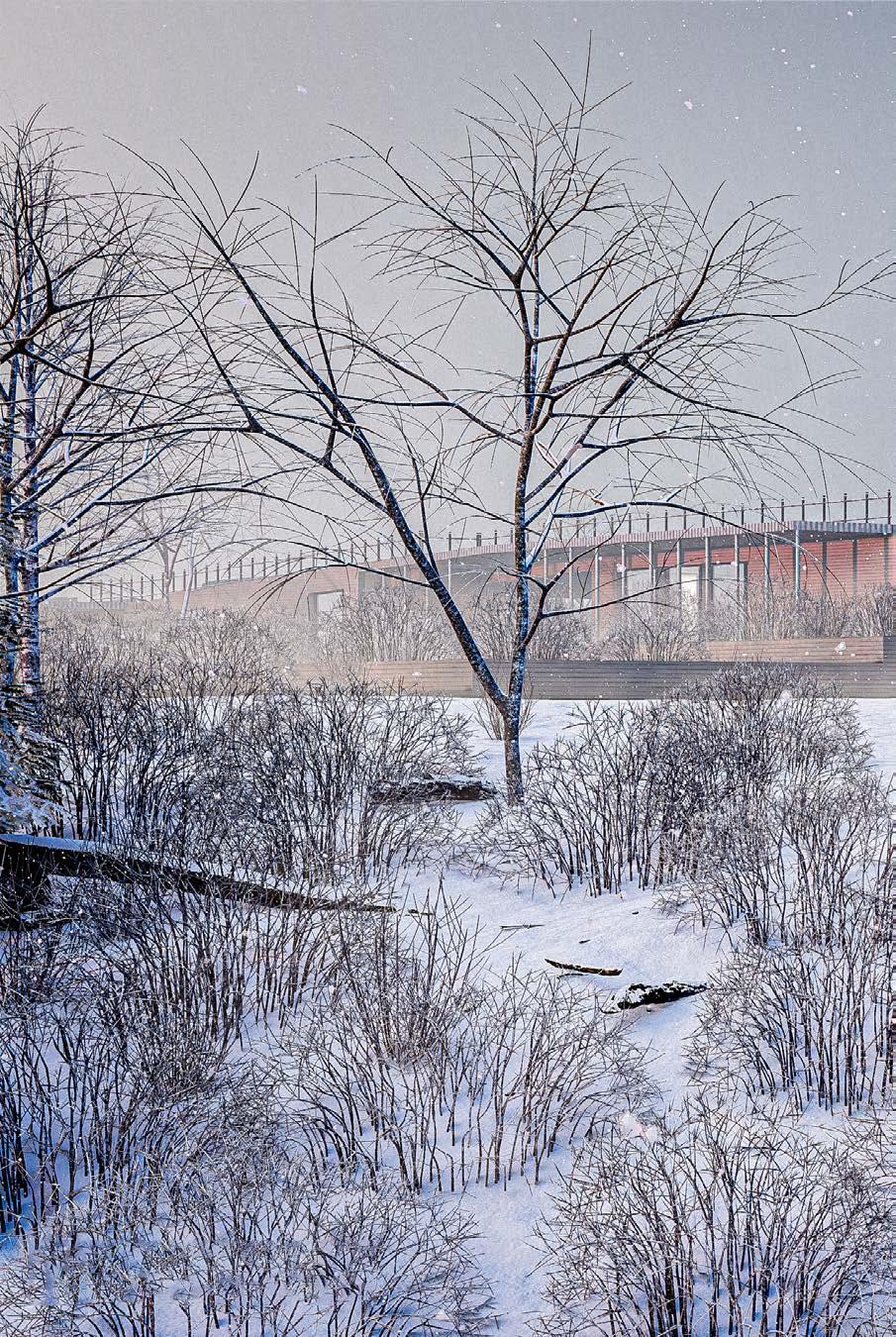
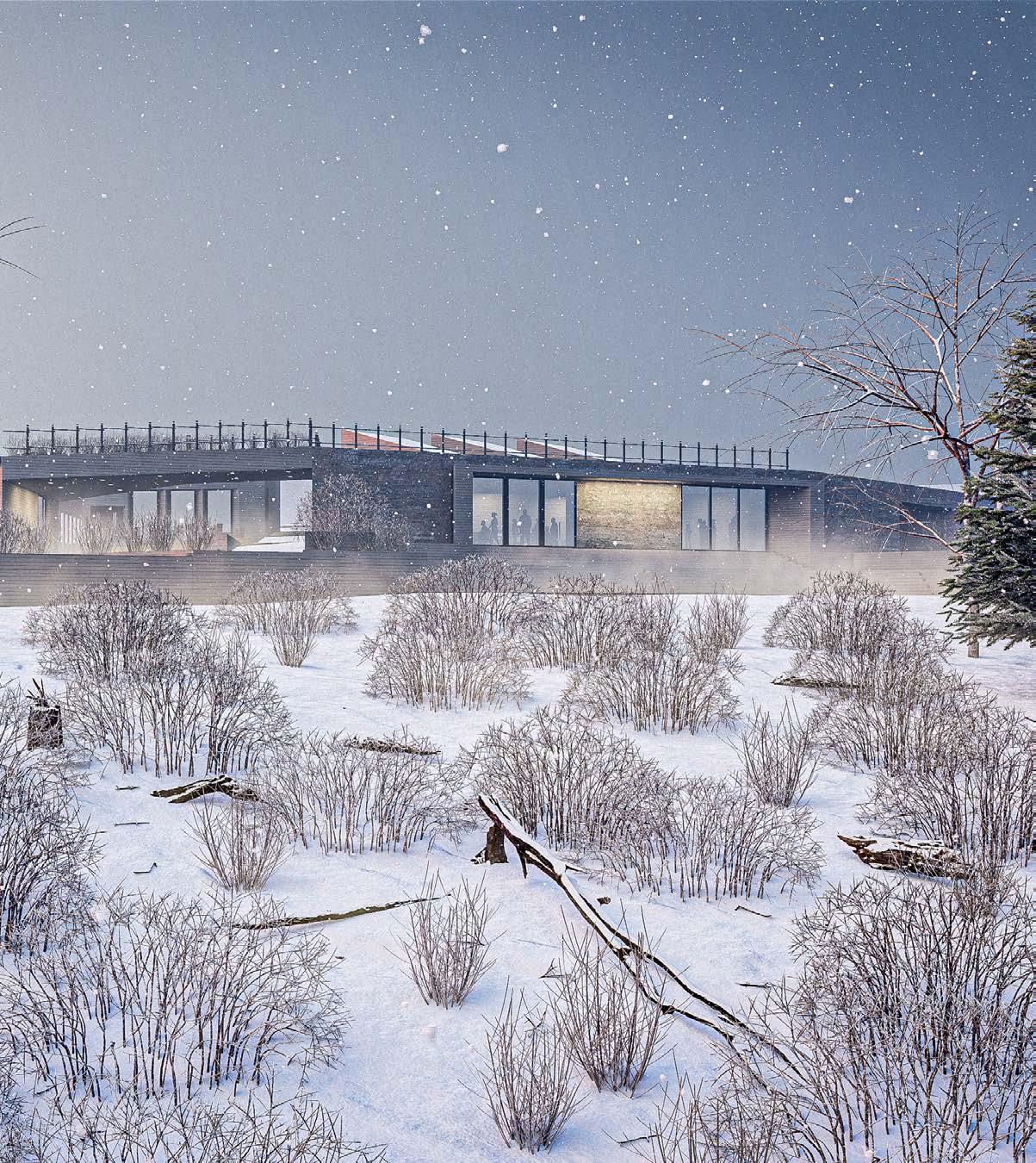
The occupiable roof allows for a seamless connection between the landscape, the roofs, and the site’s circulation.
The network of wheelchair accessible pathways through the site navigate the decline of the site as one moves from West to East. They form a walking circuit for exercise.
The organization of the enclosed spaces on the site situates the areas into four zones separated only by outdoor community hangout spaces and walking pathways.
The outdoor spaces work to provide an interesting circulation through the site. There are things to be discovered around each corner of the pathways.
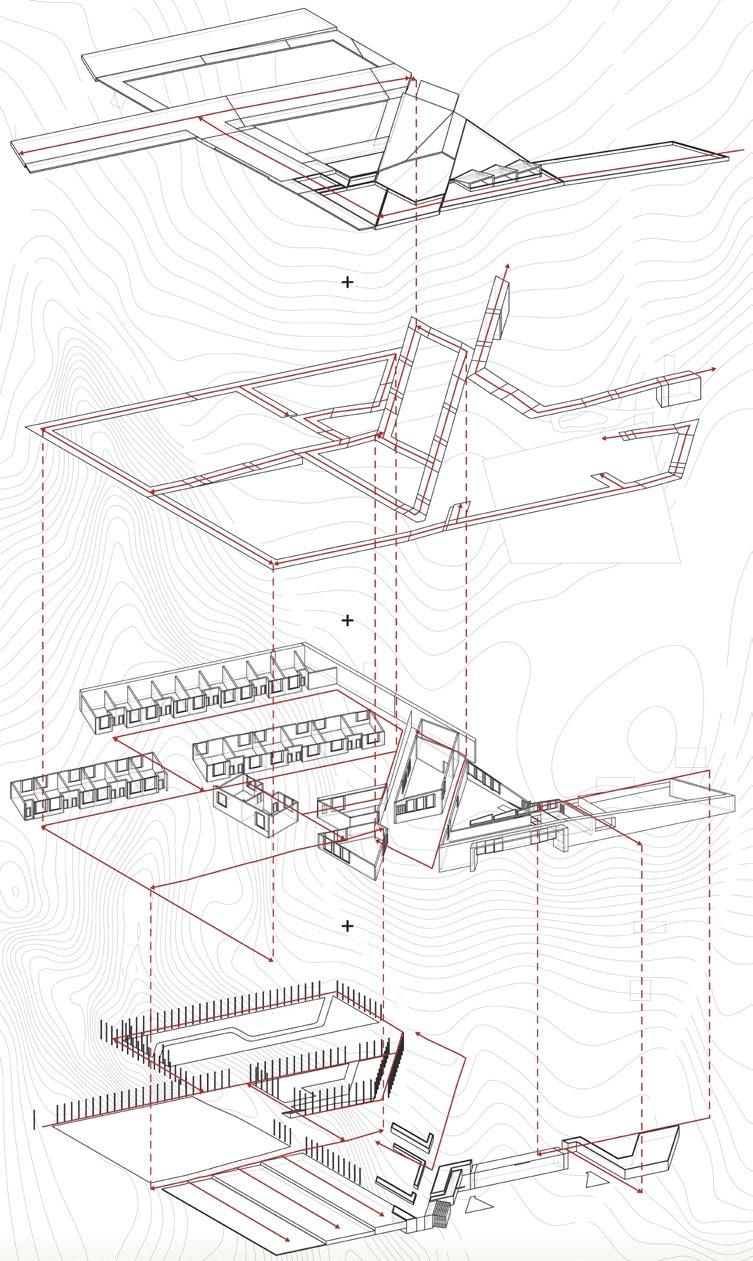

Section E-W
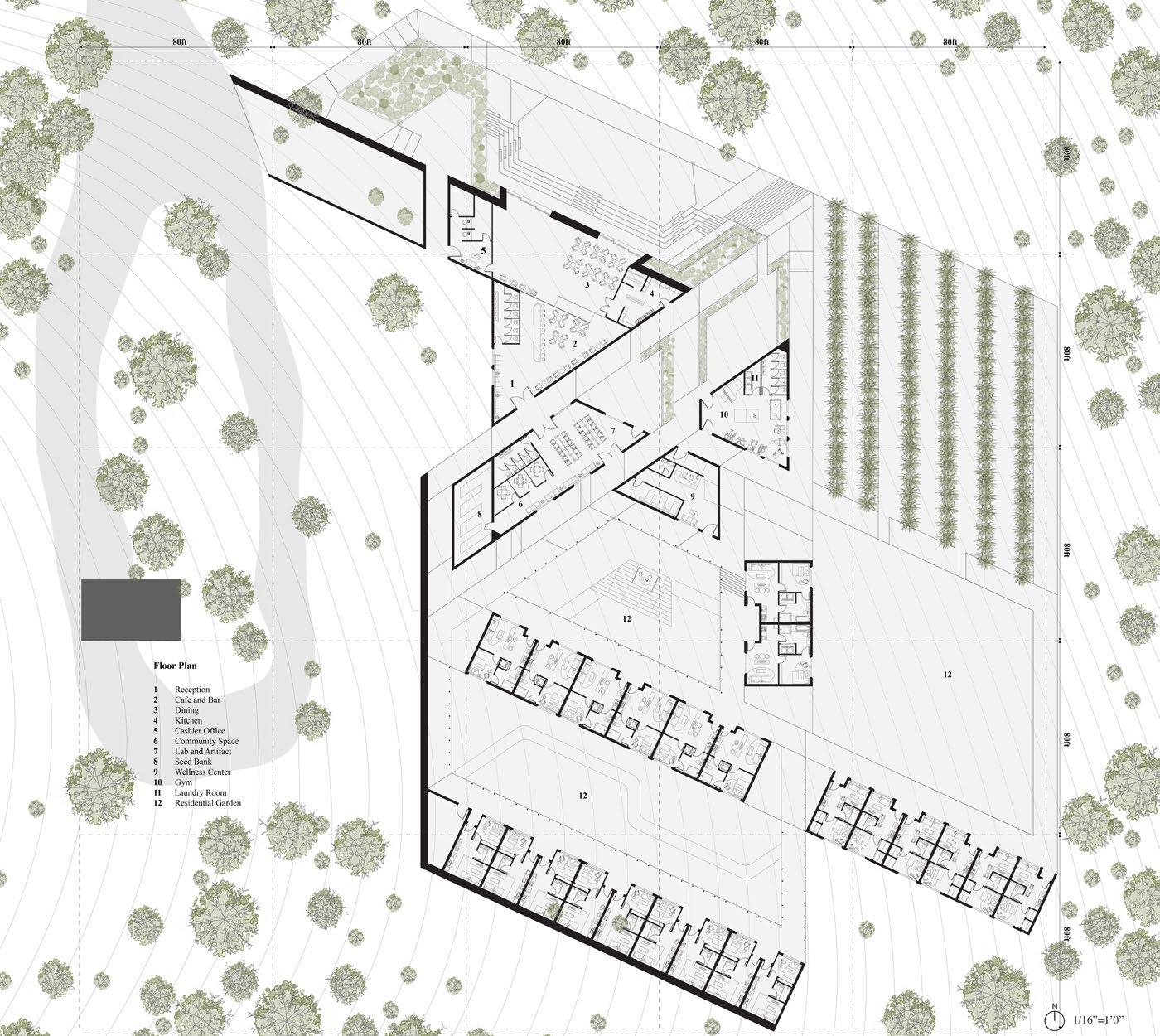
Our project was done as an “ideal condition” meaning that it is a vision of what a building could look like if all of the requested , both provided in the project brief as well as mentioned at the site visit, were all placed in one large complex


Section N-S
Strickler | Rooted Under One Roof
Project Floor Plan
Darien
The multipurpose space opens into an amphitheater outside for outdoor seating, performances, or just to enjoy the best view from the site to the Northeast
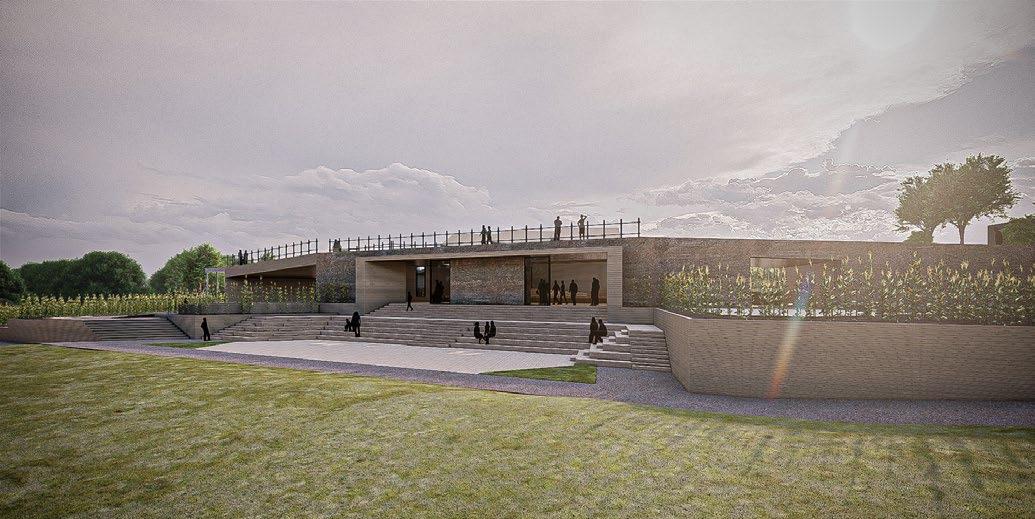
An outdoor courtyard space is provided as a community gathering space in the center of the permanent housing units.
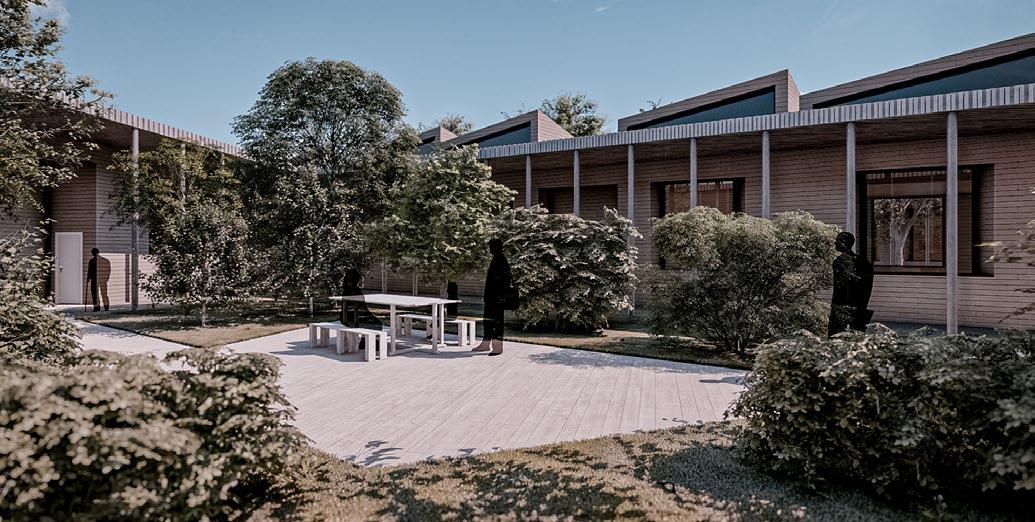
A view from the circulation pathway that runs along the occupiable roof. This pathway exists as a handicap accessible pathway as do all the other pathways on the site. In this photo, it also shows the way that the roofs are pitched to give the optimal solar orientation for solar panels which could power the residences below as well as the rest of the site depending on how many are placed.
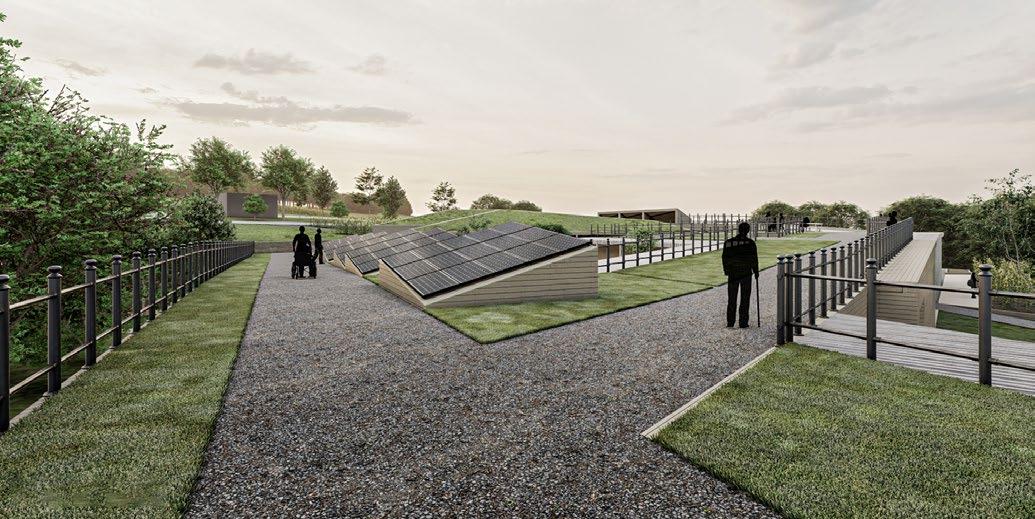
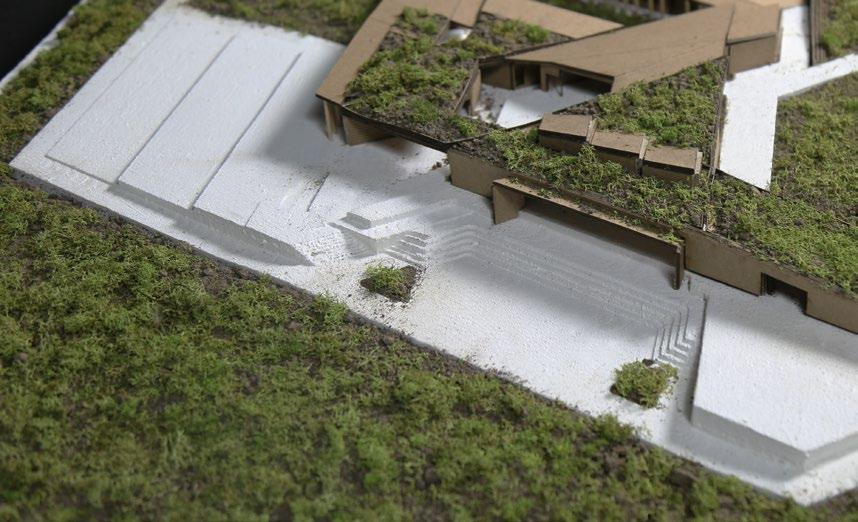
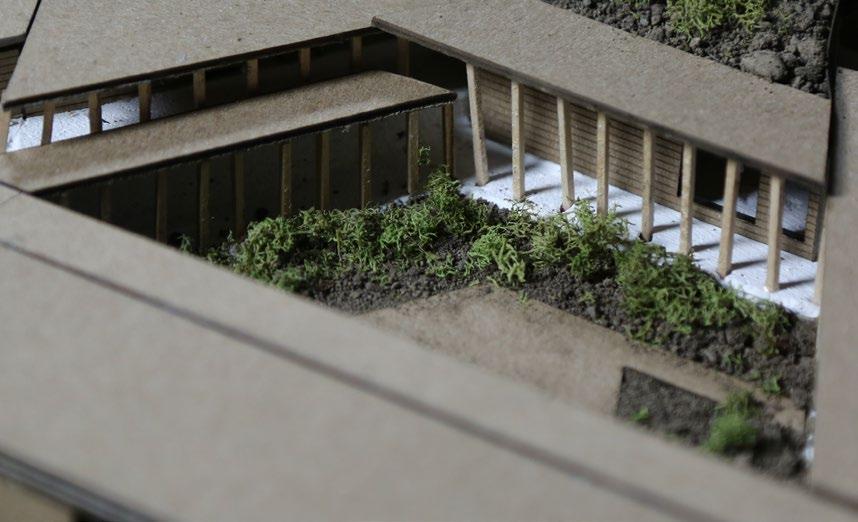
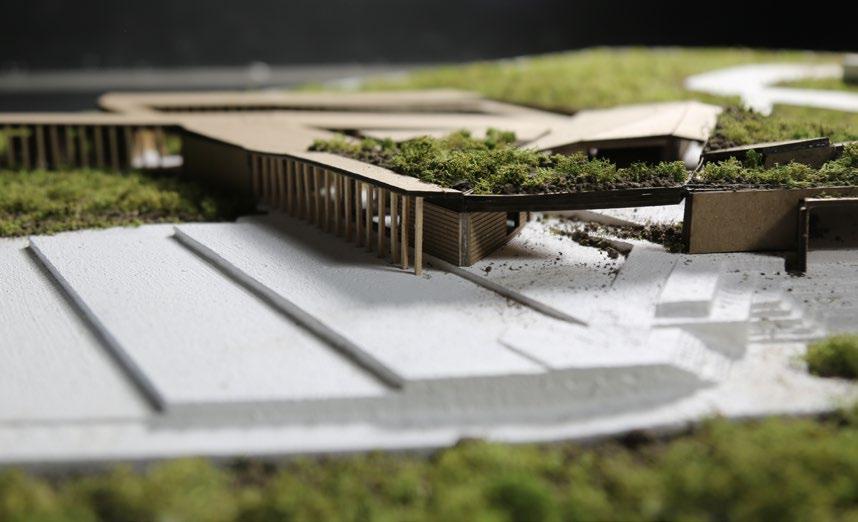


| Rooted Under One Roof
Darien Strickler
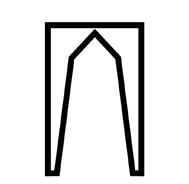
End at the Origin
Freelance Work
Competition Submission
Individual Project
Fall 2023
Function:
A Memorial to the Last Nuclear Bomb
End at the Origin is a memorial to the Last Nuclear Bomb is an interesting prompt. Most memorials are where the “memorialized” is something that people want to remember or want something to be remembered by. Often, these spaces and places are dedicated to the preservation of the things that the memorial represents. This does not seem to be the proper approach for this memorial. Nuclear Bombs are the pinnacle of devastation and chaos that lurk in the shadows of any governmental quarrel and launching these weapons has the possibility to spark an uncontrollable chain of warfare costing the lives of many and a ripple that will disturb the entire world. To me, the memorial should do two things . The first is memorializing those lost and affected by the destruction from nuclear bombs . The second is for the proposal to manifest itself as a shielding entity protecting from future devastation of the bombs. Together, these driving ideas create an architecture that poetically tells a narrative of those affected by the bomb coming together to protect the world from future destruction at the origin point.

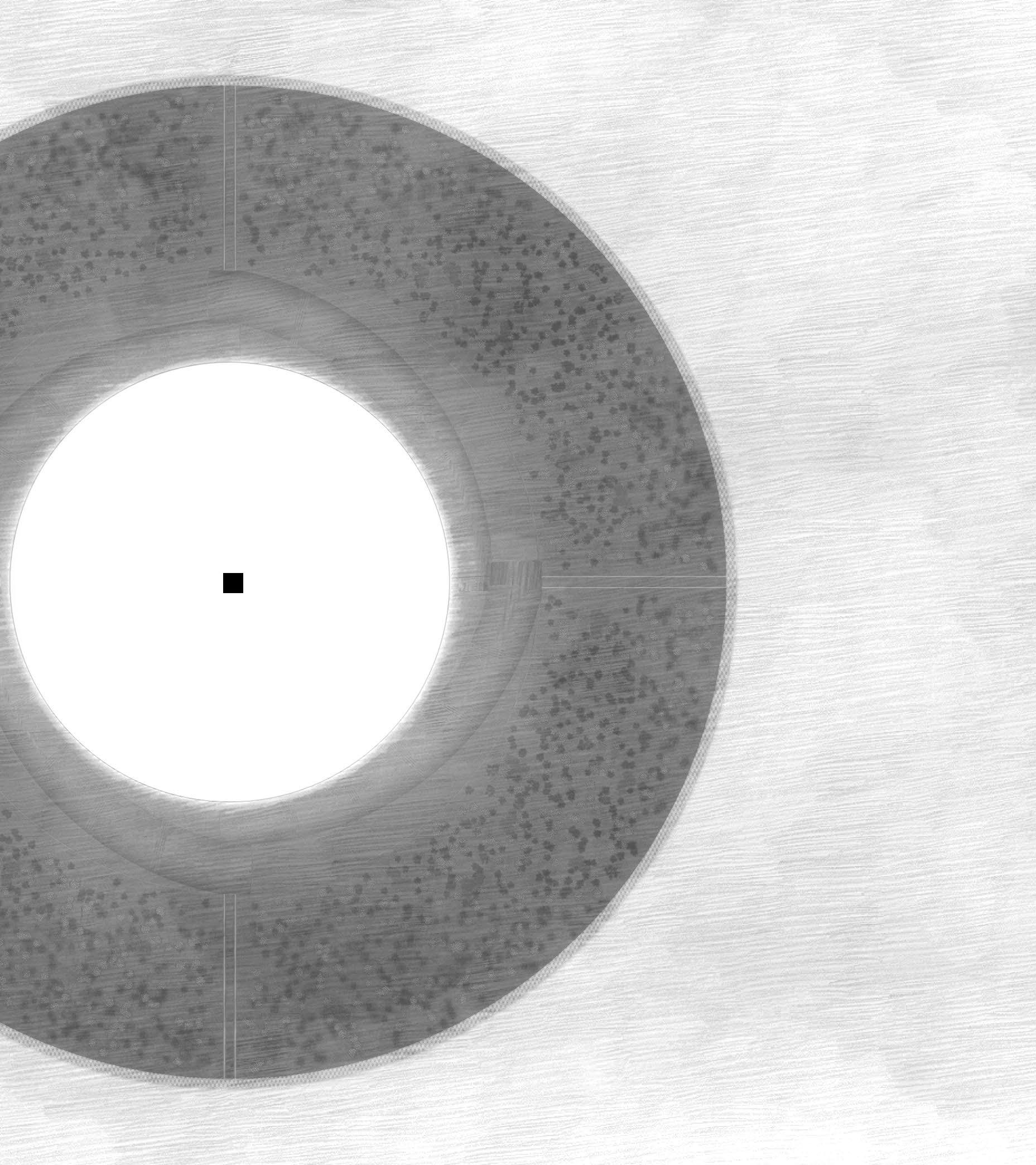
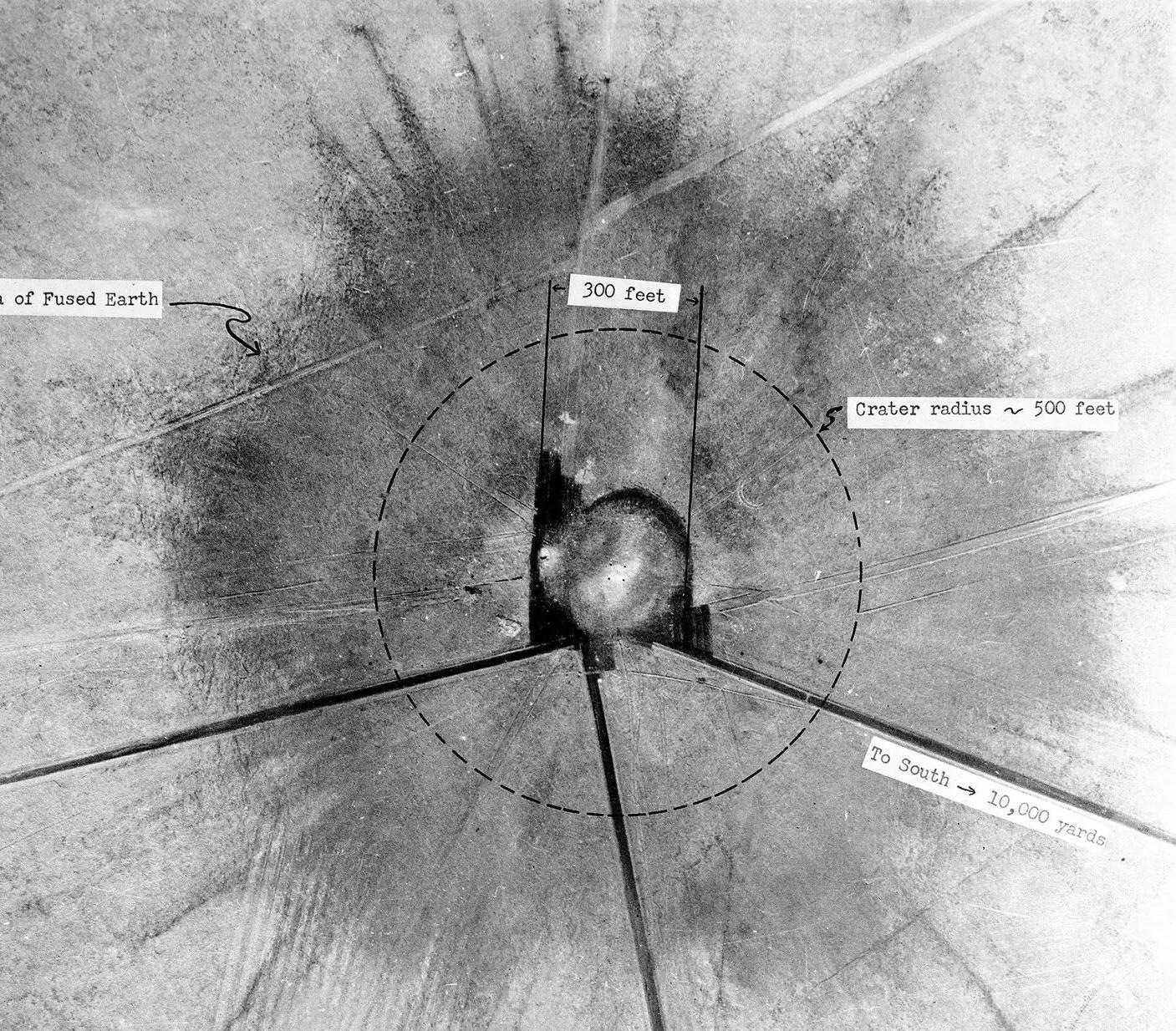

Elevational Concept View
Aerial Shot after Trinity Test - From Los Alamos National Laboratory

The existing site is home to the Trinity Memorial, a memorial dedicated to the first testing of a nuclear weapon. Here is where my proposal centers itself around.
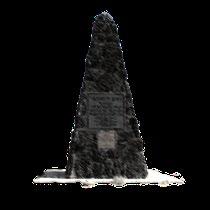
Existing Monument
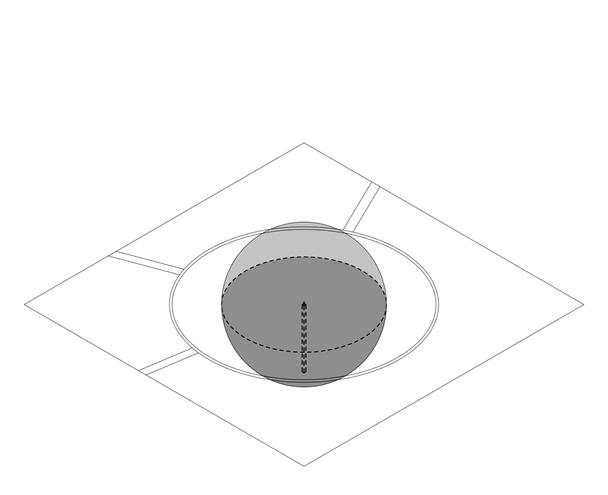
The crater from the explosion was 300 feet deep. Using an imaginary sphere of that radius to create a boolean operation with the ground plane, a reflection pond of that depth is to be placed in the center of the memorial.


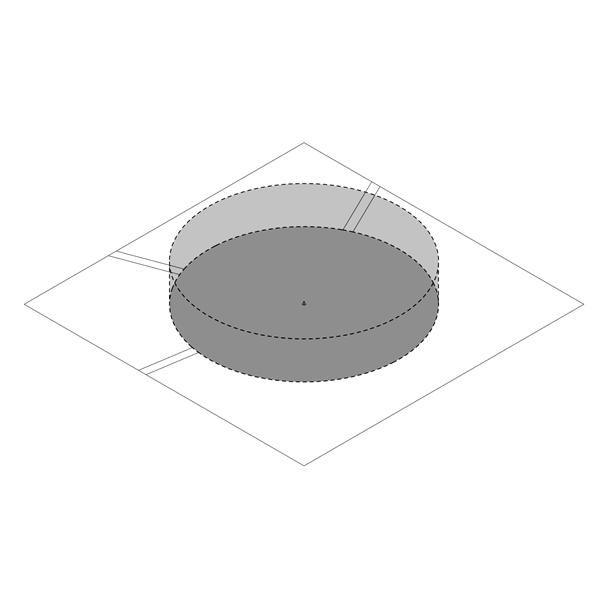
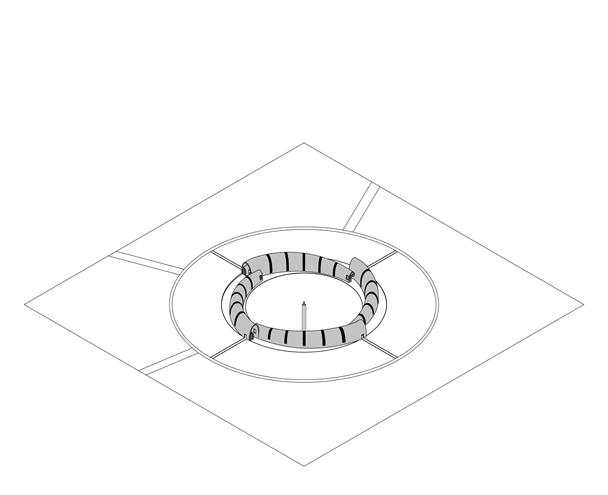
In order to determine the size of the project, I referenced the original aerial photograph taken to show the aftermath of the bomb on the site. The crater that was a result had a radius of 500 feet
4 tunnels of equal properties are used to surround the reflection pond to give an illusion that the installation encapsulates the and protects from the effects of the invention of the nuclear bomb.



500’ 0’ 100’ 200’ 300’
Summer Solstice
Winter Solstice
Darien Strickler | End at the Origin
Bernoulli’s Principle
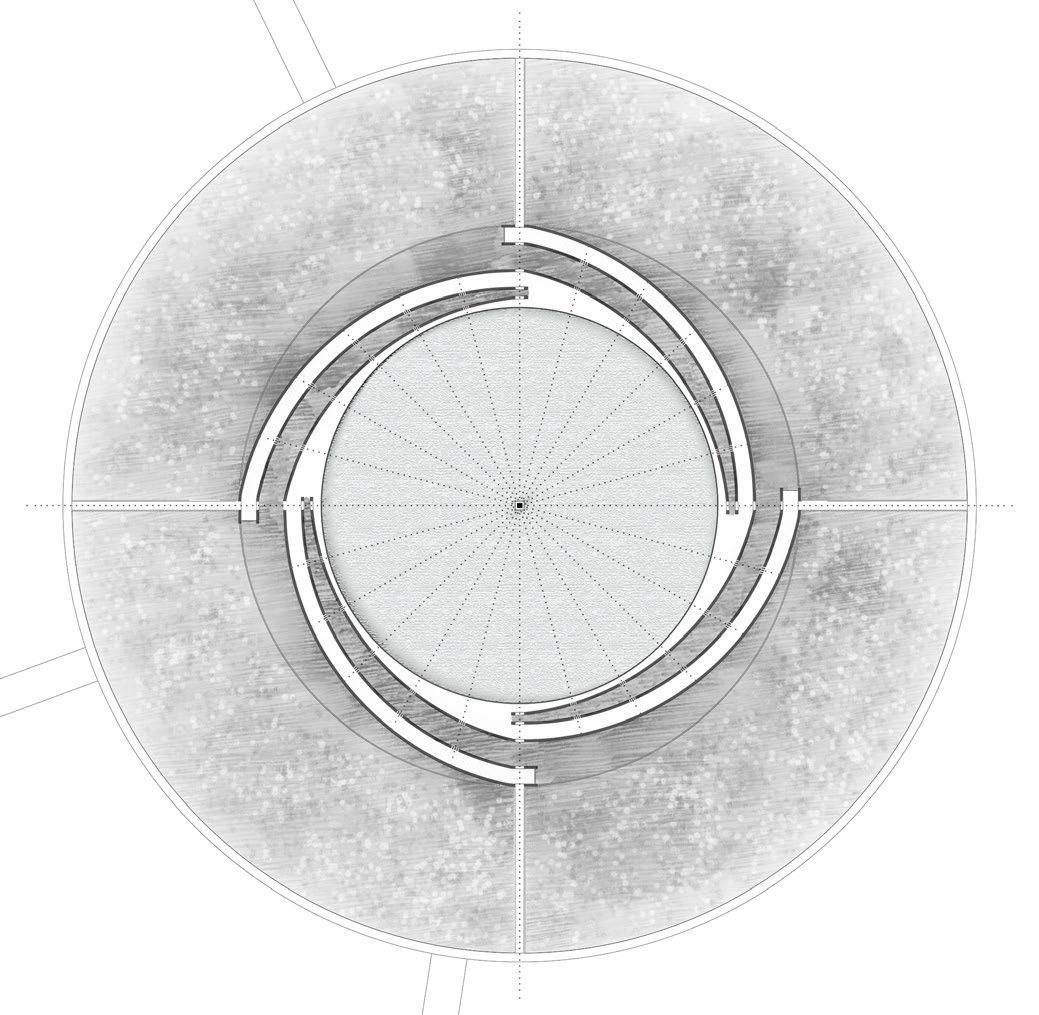

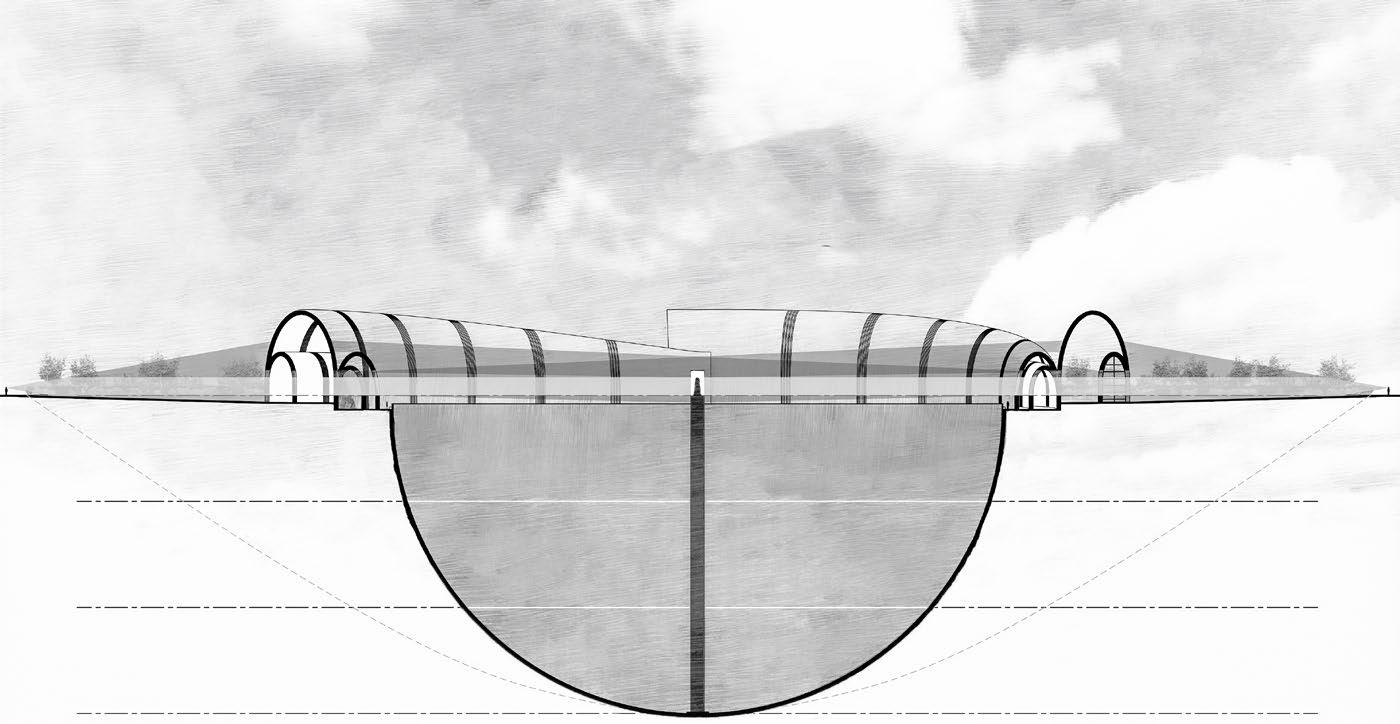
Project Floor Plan Project Section
100’
200’ 300’
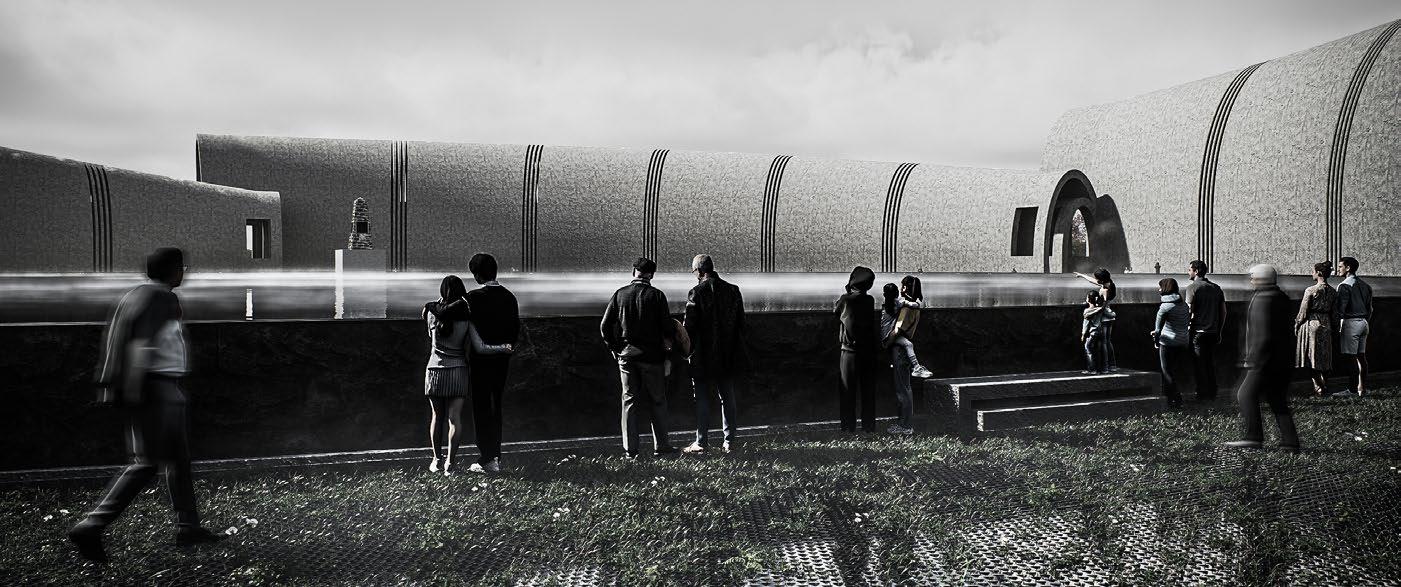
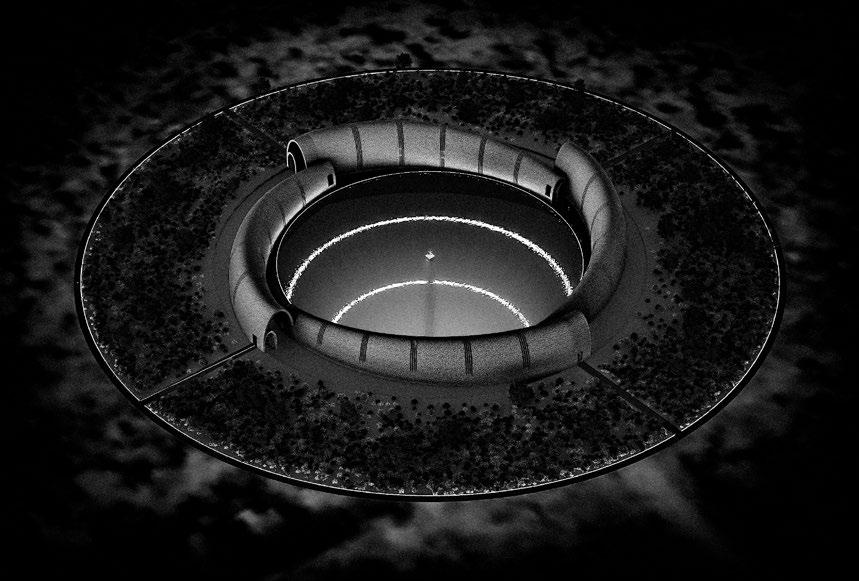
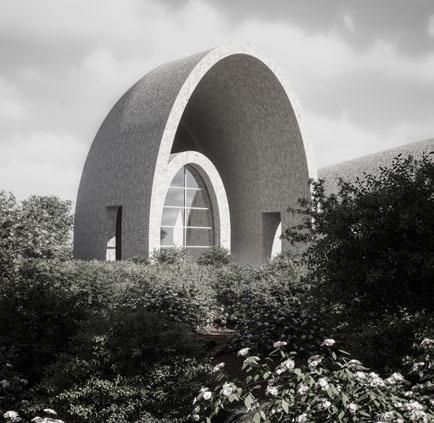
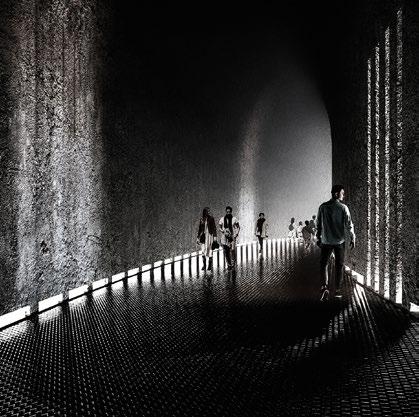
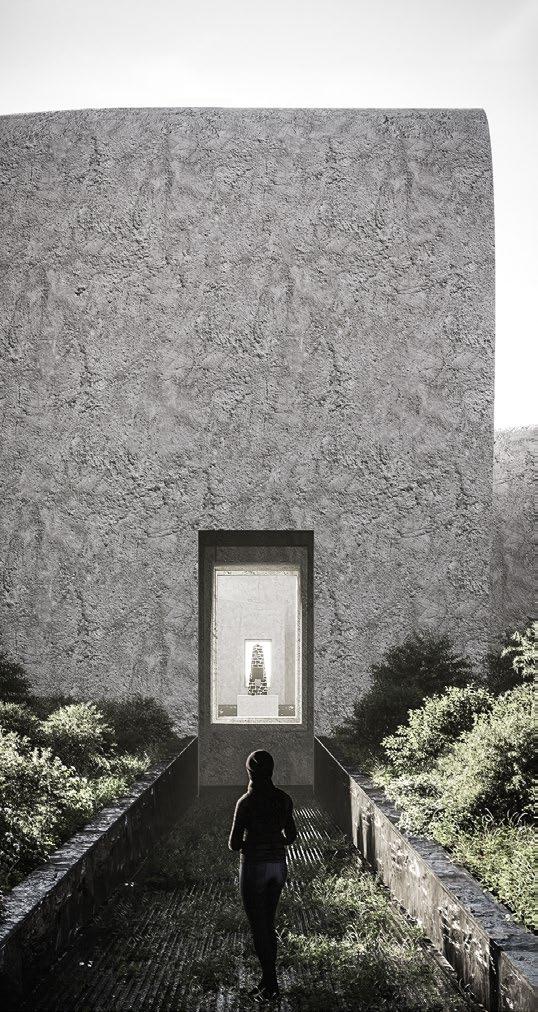

| End at the Origin
Darien Strickler
QUALIFICATIONS:
■Intellectual Curiosity
■Adaptability
■Entrepreneurial Drive
■Interpersonal Aptitude
■One-on-One Interaction
■Leadership + Team Management
■Effective Planning
Darien S. Strickler
Current Master’s of Architecture student at Cornell University seeking an architectural internship.
EDUCATION:
Cornell University - Master’s of Architecture
Ithaca, NY and New York, NY | August 2021 - Present
University of Pittsburgh - B.S. in Architectural Studies
Pittsburgh, PA | August 2017 - April 2021
Redwood High School - HS Diploma
Larkspur, CA | August 2015 - June 2017
WORK EXPERIENCE:
Stantec - Architectural Intern
New York, NY | May 2023 - Present
At Stantec, I had the privilege of working on many school, hospital and public transit projects. I have also been exposed to projects in all stages of the building process from proposals to construction administration. I was also responsible for the BIM coordination for a project I worked on amongst other disciplines.
Cole Architects - Student Intern
Gilbert, AZ | May 2022 - May 2023
PROFICIENCIES:
■Revit
■BIM 360
■Rhino
■SketchUp
■AutoCAD
■Lumion
■D5 Render
■Adobe Creative Cloud
■Microsoft 365
CONTACT ME:
(917) 744-8539
dss345@cornell.edu
197 Woodward St. Jersey City, NJ 07304
www.strictlydesigns4u.com
My position at Cole Architects entailed designing exterior elevations, revising construction documents, drafting in Revit, creating architectural visualizations and presenting ideas to clients and partners. I was also working remotely here while in school producing promotional materials for projects on top of the responsibilities I already had in the summer.
University of Pittsburgh - Lead Project Designer
Pittsburgh, PA | February 2021 - May 2021
While not necessarily a professional position, this position involved working with the City of Pittsburgh Chief Resilience Planners to create an eco-village/park on an approximately 650,000 sq ft site and type an exhaustive report. The project was a part of a capstone course working towards my Certificate in Sustainability.
College Works Painting - Branch Manager
Pittsburgh, PA | February 2019 - May 2019
As a branch manager, I was responsible for sourcing clients by going door to door asking if people were interested in house painting. I was also responsible for managing a few teams of painters to paint the homes I booked. Overall, I produced about $76,000 worth of jobs in the summer of 2019.
AWARDS:
Cum Laude Distinction - 2021
Received this upon graduation at the University of Pittsburgh. This was given to students who graduated with higher than a 3.0 GPA and graduated in the 75th percentile.
Bronze Medal in Pitt Big Idea Blast Competition - 2020
Competition of 14 teams all with ideas and over the course of twenty-four hours, we were to develop the idea and present it to a group of entrepreneurs.
Cancun Trip for High Achieving Businesses - 2019
This is awarded to those who were able to manage a house painting business in the top 10% nationally.
Norwich University Architecture and Design Competition - 2017
I was awarded the “best kitchen” award and an honorable mention in constructability for a design I made in high school for this competition.
Redwood Honor Society - 2015 - 2017
This Award is given to people who have above a “B” average in grades.












































 Project Section N-S
Project Section E-W
Project Section N-S
Project Section E-W












 Darien
Darien








 Long Island Sound
Greenway
Beach Street
Long Island Sound
Greenway
Beach Street


 Bioswale
Morse Park
West Haven Audubon
Flood Zone Proof of Concept
Bioswale
Morse Park
West Haven Audubon
Flood Zone Proof of Concept





























































