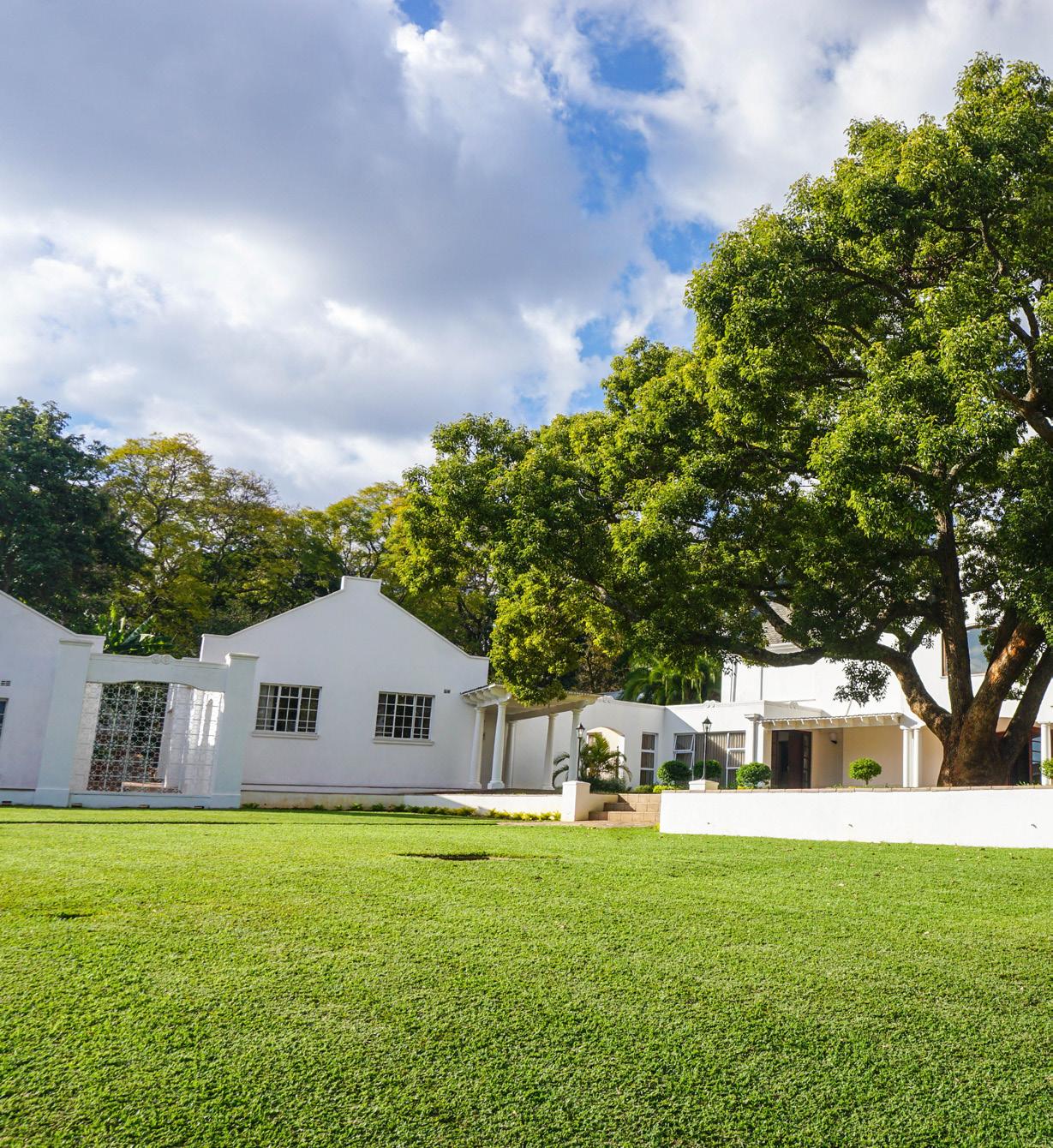
10 minute read
Bhika Brothers Preserving Harare’s Architectural Heritage
PRESERVING HARARE’S ARCHITECTURAL HERITAGE
text by Michael Nott photos by Structure and Design additional photos, plans and sketch by Galleria Celso
Advertisement
The magnificent Cape Dutch house at 36 Broadlands in Emerald Hill no doubt has an intriguing history, some of it merely hearsay and some of it sadly lost forever.
It was probably built in around the 1930s but there don’t seem to be records of who it was built for or who the architect was. The original owners must certainly have been a well-established and prosperous family. Compared to most other homes of that time the design is certainly opulent with an imposing entrance way leading to an elegant spiral staircase and a grand reception room. Some architectural flourishes, like the detailed moulding on the gables and the stylish arched doors and windows, testify that the home was built for a very influential client. It would also have been in a desirable location on the western side of Emerald Hill with views over what is now Avondale West.

There is speculation that the architect might have been W D’Arcy Cathcart who was designing some important private and public buildings at that time. Rumour has it that it was once a diplomatic residence. Certainly some other prominent Zimbabwean families have made it their home over the years. A series of owners made some changes to the property, not all of them in sympathy with the original design. At some point a swimming pool was added on the south side and inside a sauna and a Jacuzzi had been built.

It was bought by Bhika Brothers Properties in the 1980s at a public auction for a deceased estate. At the time it was purchased it fetched a record breaking price for houses sold at auction in Zimbabwe. After the acquisition the house was rented out to a variety of tenants and then stood empty and neglected for a while and had begun to fall into disrepair.
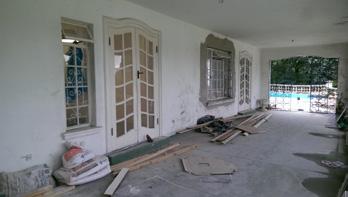
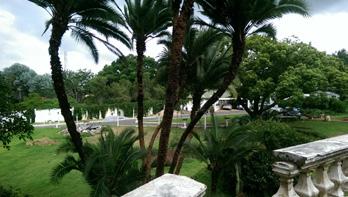
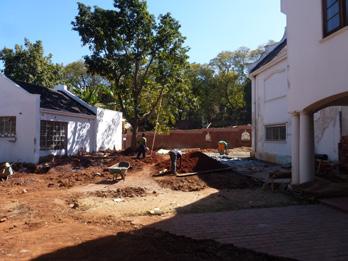


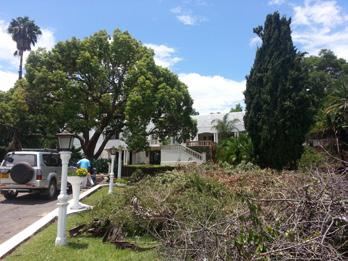

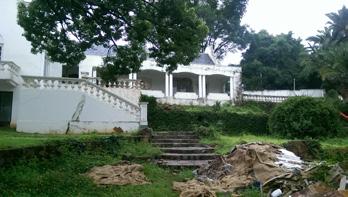
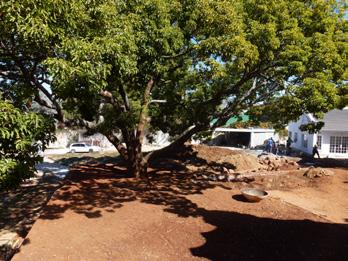
The property has remained in the Bhika Brothers portfolio. A few years ago Bhika Brothers made the decision to convert the house into offices for Bhika Brothers Properties and their sister company CV People Africa in order to consolidate various offices around town into one venue. Mouse and Cathy Bhika engaged architectural and interior designer Celso Ribeiro from Galleria Celso to look at renovating the property and converting it to more practical office space. And so began what has been a two year labour of love for the Bhikas and the Ribeiros.
Celso (together with Project Manager Ocky Ribeiro and landscaper Julie Ribeiro) has taken a holistic approach to the project including not just the interior décor but also the layout of the building, the various outbuildings, some sympathetic extensions and the garden hardscaping and landscaping.
While the original footprint of the house has not been significantly altered the most dramatic change has been the addition of a conservatory on the south side where the swimming pool used to be. The structure of the pool is still there under the new floor and is now accessed via a trapdoor and used as storage. The conservatory is a beautiful space with aluminium framed glass windows and doors on three sides providing views over the garden in front and an enclosed courtyard at the back. The roof of the new section echoes the existing roof in height and pitch and is clad in dark grey Chromadek that blends with the existing slate tiles. The front verandah of the conservatory follows the dimensions of the verandah running along the older section of the house although Celso has chosen to use metal balustrading rather than the cement balustrades on the older section. Inside the ceiling follows the pitch of the roof and has exposed trusses with skylights along the eastern side so the structure feels light and delicate.

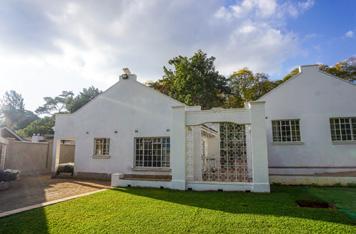
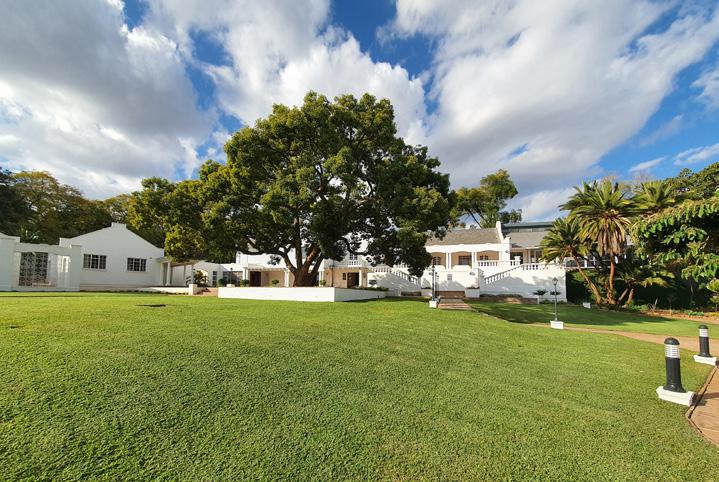
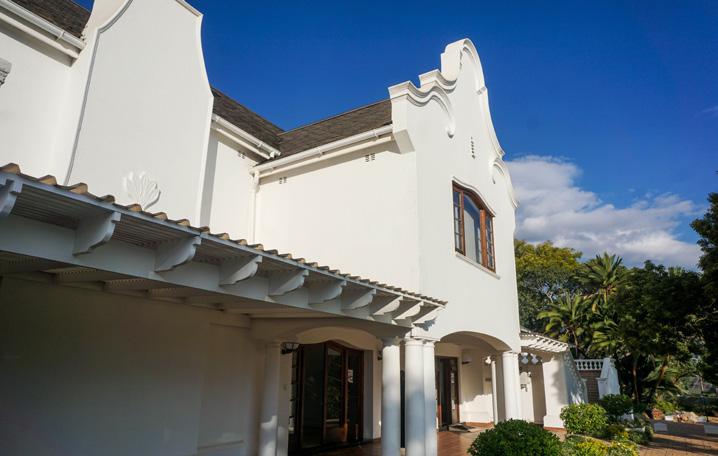
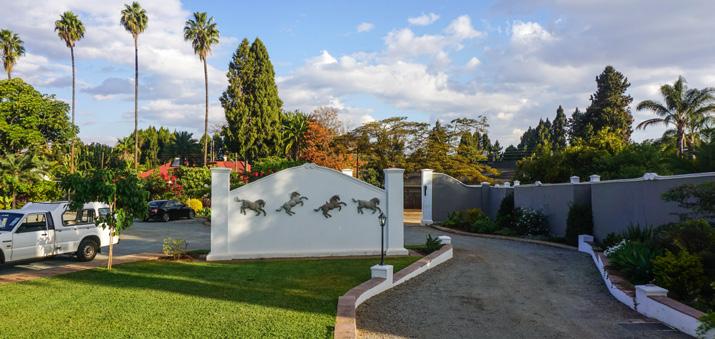


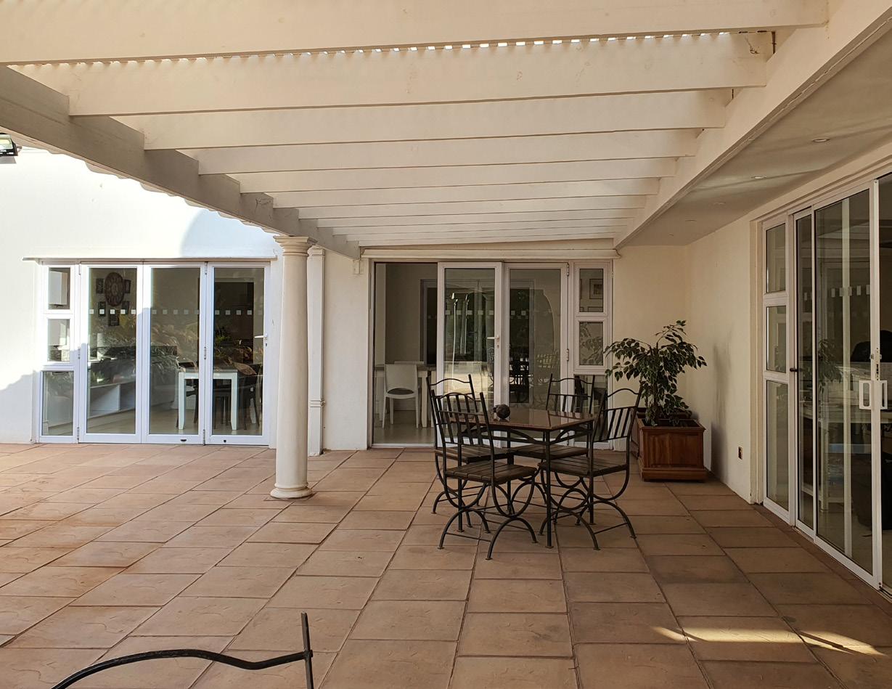

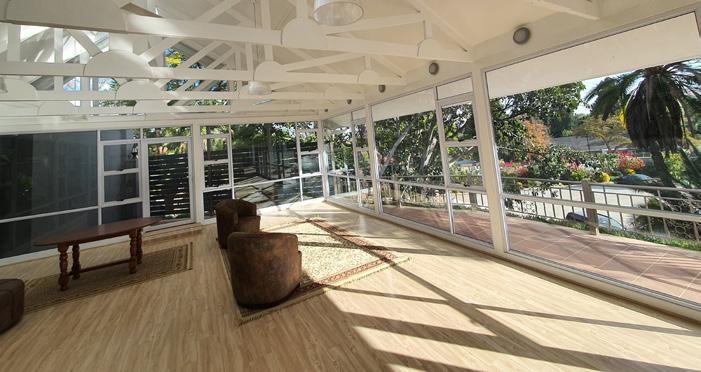
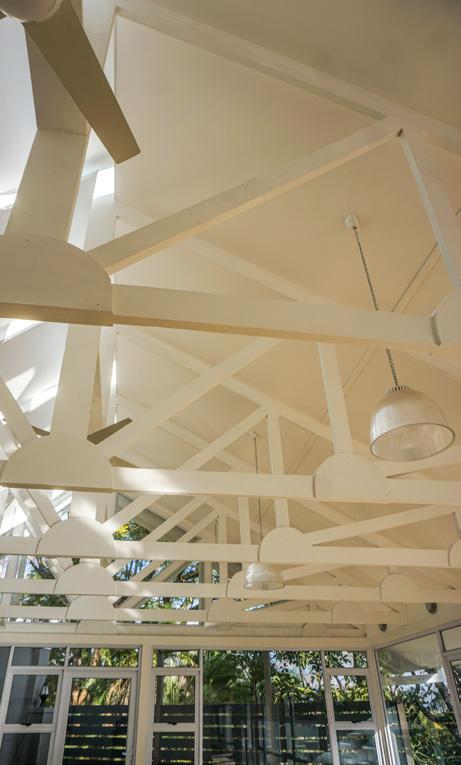
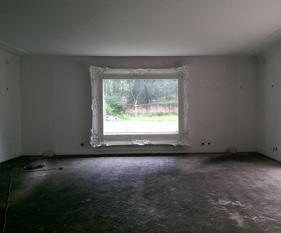
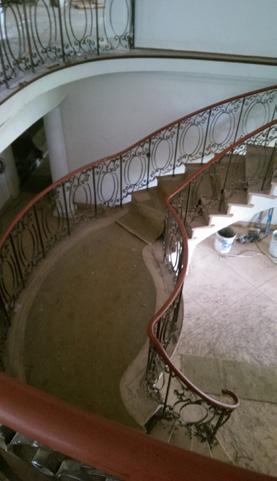
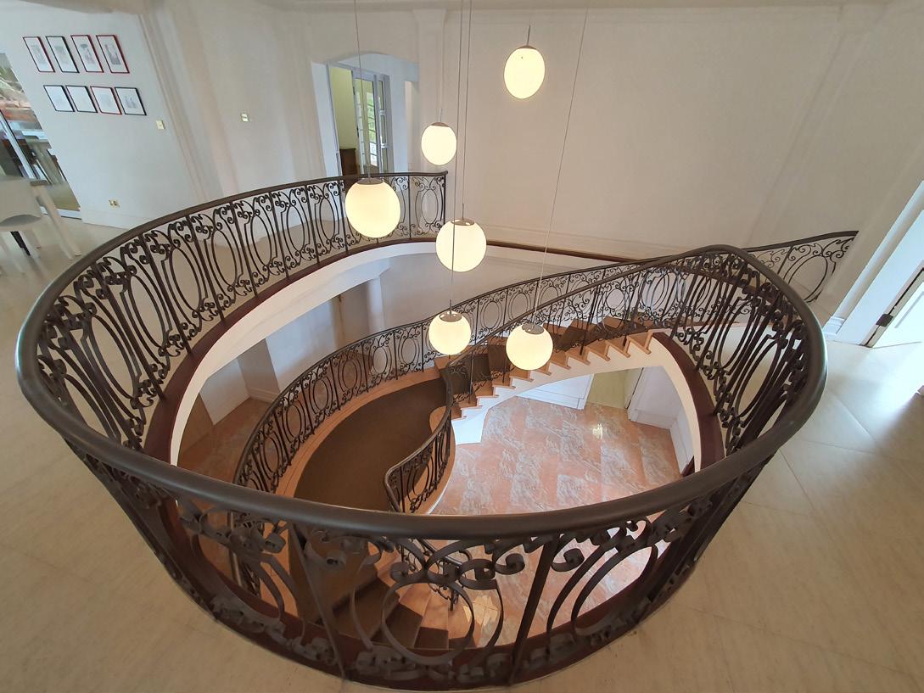
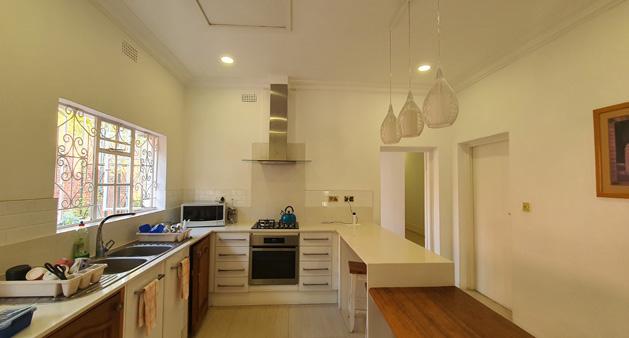
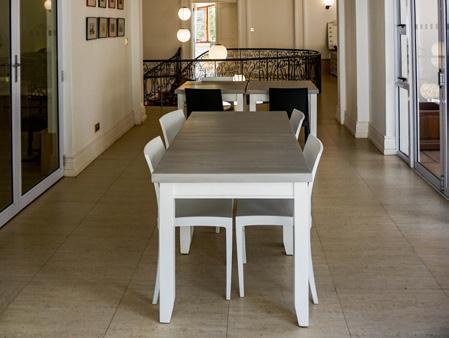

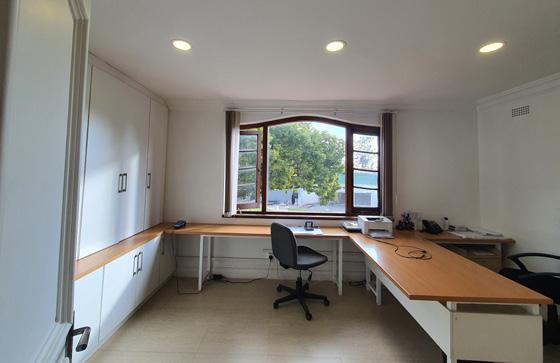
CHOICE matters when
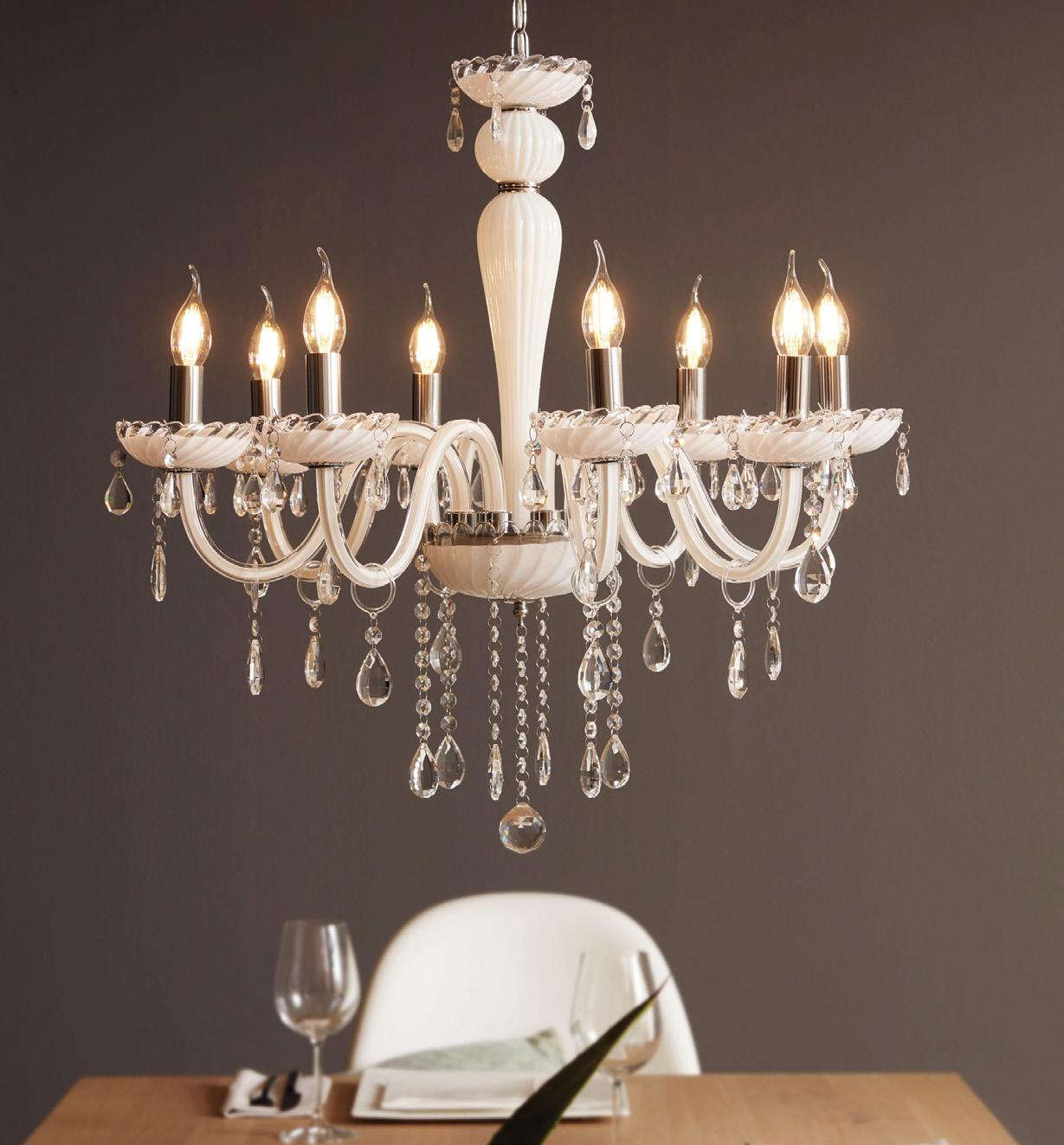

Msasa Branch 65 Mutare Rd, Msasa, Harare Tel: +263 487 932/3 Email: sales@lightingworld.co.zw Avondale Branch The Octagon, Avondale Shop Tel: +263 8677 109 255 Email: avondale@lightingworld.co.zw Bulawayo Branch 2 Fife Street EXT, Belmont Tel: +263 8677 008 308 Email: byo@lightingworld.co.zw

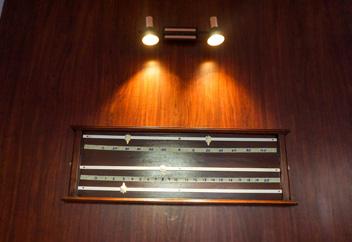
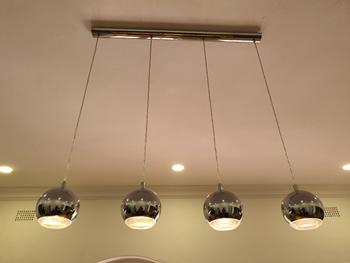


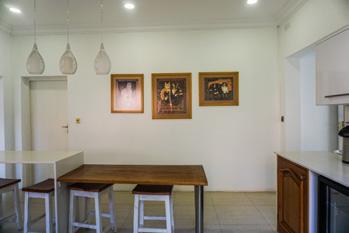
The conservatory connects to the house through a small link section and the old sauna and Jacuzzi have been converted into cloakrooms. A passage runs from the link through to the reception lobby with offices or meeting rooms, converted from the old bedrooms, leading off – one on the east side and three on the west side. The master bedroom and en suite has been combined to create a boardroom with adjacent space for teas and refreshments. The other bedrooms are surprisingly modest in size for such a grand house but now function well as office and meeting spaces.
In front of the reception Celso has created a small lounge or waiting room using aluminium and glass panels which links the design to the conservatory structure. The glass and aluminium motif has been repeated in numerous places clearly defining the old and the new parts. Behind the reception the existing kitchen, pantry and scullery needed to be completely gutted and have now become a modern, practical space. The kitchen leads into the old dining room which now functions as a training/meeting room, and also to the new sun lounge which works as a break out space for staff to enjoy tea or lunch or just to take a break from their desks. The sun lounge has aluminium and glass walls and also opens to a partially covered pergola overlooking a rockery and water feature. In addition it serves as a link to the old lounge or grand room which is now a large open plan office. The existing fireplace has been concealed but the plaster moulding around the north facing picture window has been preserved and functions as a frame for the view.
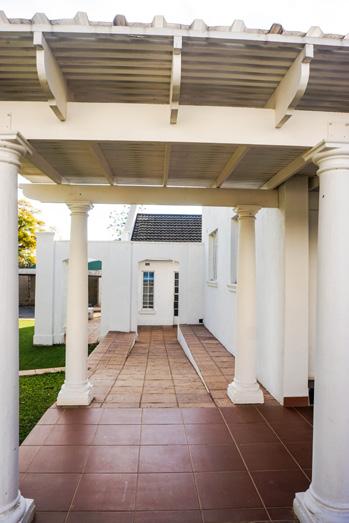
From the original lounge or reception room the spiral staircase sweeps elegantly down to the lower ground floor and what was originally the main entrance to the home (conjuring up images of the Golden Age of Hollywood glamour).


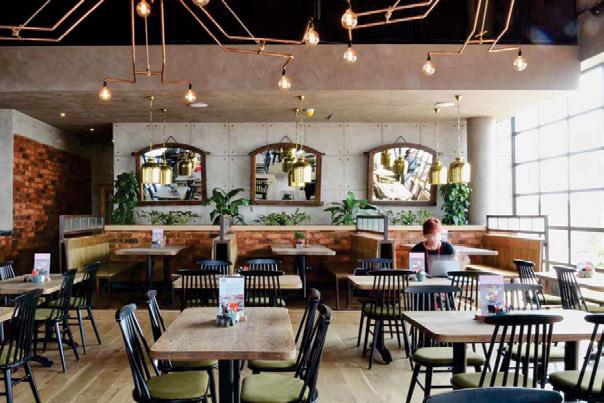






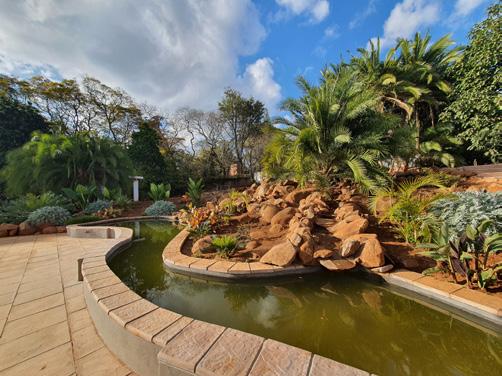

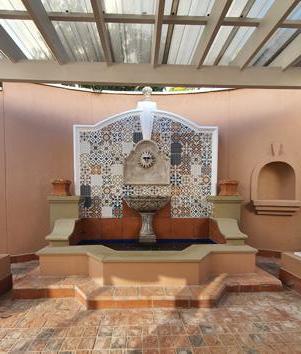
To the right of the entrance foyer are the IT room and the server room while to the left is the executive management suite. In the executive suite there’s a small lobby, a billiard room and entertainment area, and a spacious office for Mouse and Cathy and Bhika Brothers’ Project Manager Ocky Ribeiro.
The office, which is an extension to the original footprint, opens through glass and aluminium doors to an enclosed outdoor space that has a distinctly Mediterranean feel. An existing, and rather impractical, little balcony below the framed picture window was removed to allow for the clear polycarbonate roof which shelters part of the courtyard so it can be enjoyed in all weather. Terracotta paving stones, a tiled water feature, a barbeque area and large potted plants complete the ambience.
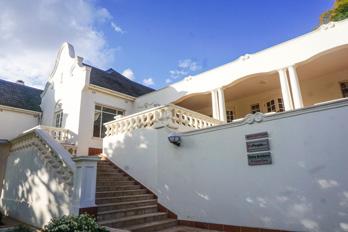
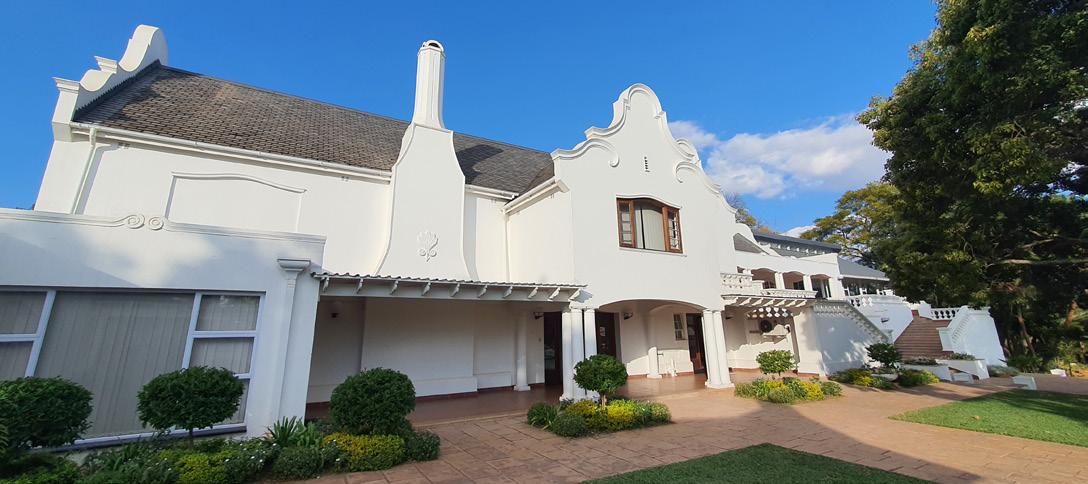
While the main façade of the house has not been drastically altered Celso and Julie Ribeiro have managed to enhance some of the house’s original grandeur. The circular drive which once led to the main entrance has been removed and replaced by a shorter driveway and parking area with the driveway entrance sheltered from the road access by a small new decorative wall. The old camphorwood tree which was in the middle of the driveway has been pruned and fed and is once again flourishing. The original main entrance to the house is now partially concealed. The new approach to the house is along a brick pathway to a double staircase that leads visitors to the upper ground floor and the main reception area. Celso has mirrored the existing outside steps to form a rather splendid split staircase and the pleasing symmetry enhances the formal appeal of the façade. Julie Ribeiro has transformed the garden which had become very neglected and overgrown. Apart from preserving the magnificent camphorwood tree a cluster of palm trees has also been kept and serves to soften the front face of the conservatory. The front garden was previously terraced and felt unplanned and fragmented. Now a vast swathe of lush, park like lawn flows from the house down to the car park only interrupted by the formal walkway flanked by mini Victorian- style lamplights. At the back of the house and around the east side Julie has created a sequence of low maintenance, water wise rockeries and water features. It’s a clever way to address the steep, rocky slope and provides a pleasing view from the windows at the back. Although they’re still quite new they’ll quickly fill out and become more profuse.

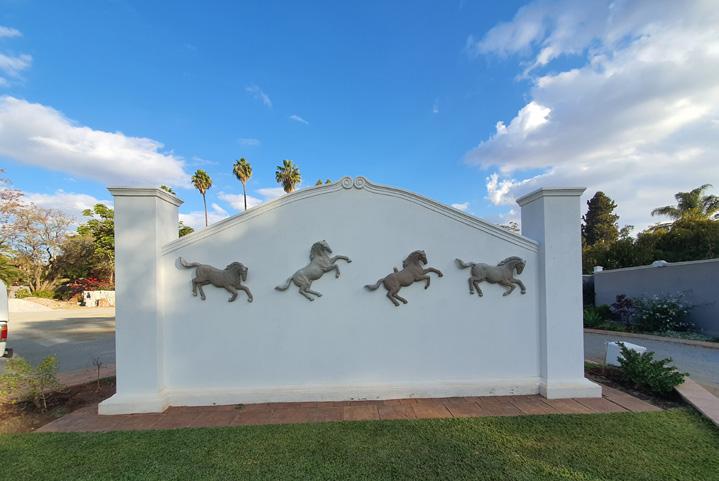
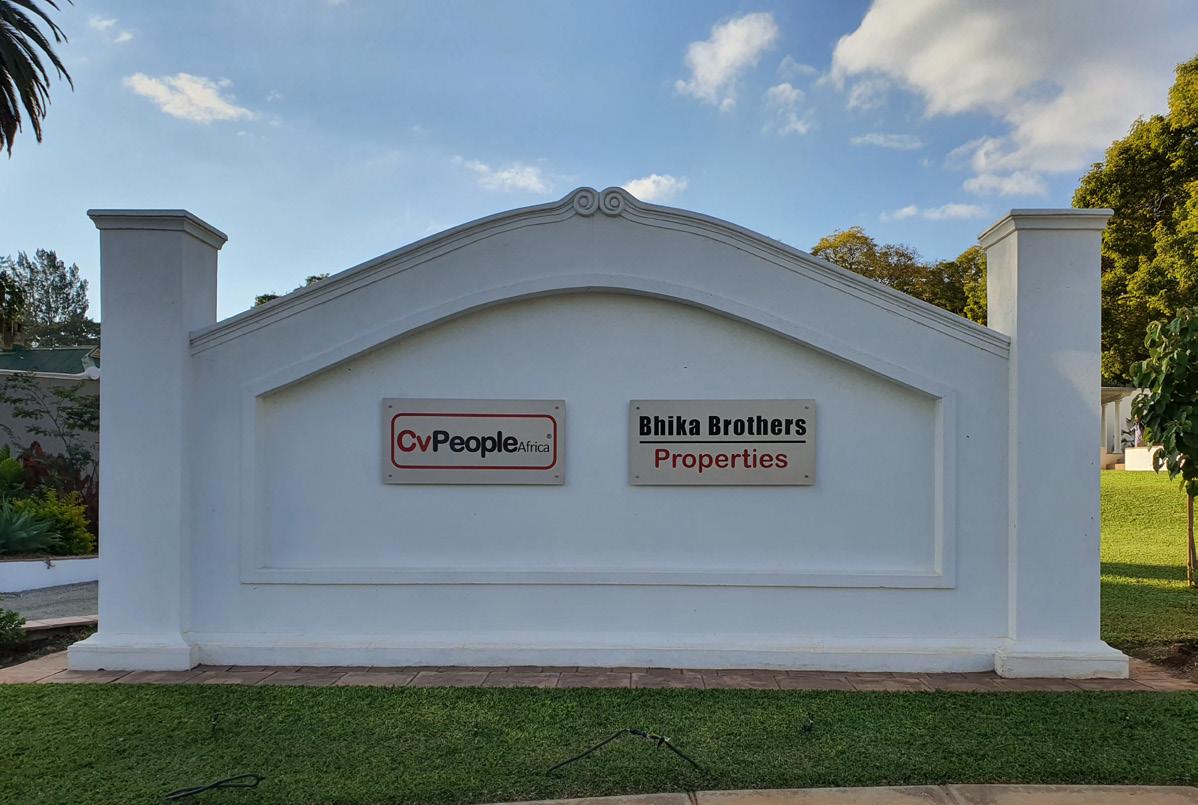


BHIKA BROS HOUSE

Halsted Lighting World Architectural Aluminium Set in Stone Rocha Granite Martin Hartell Celso Ribeiro Julie Ribeiro Electrosales Halsteads Earthern Fire Gens Are Us Liquid Net Connect National Carpets Sai Systems Home Style Bricks Atrak Paints Dulux Paints Golden Stairs Nursery Emerald Seedlings Crystal Graphics


