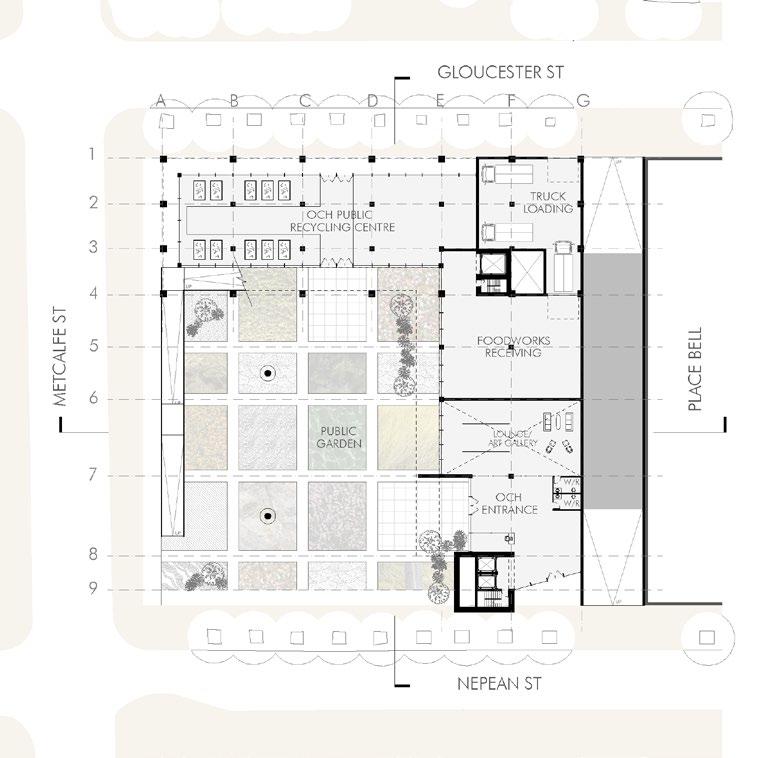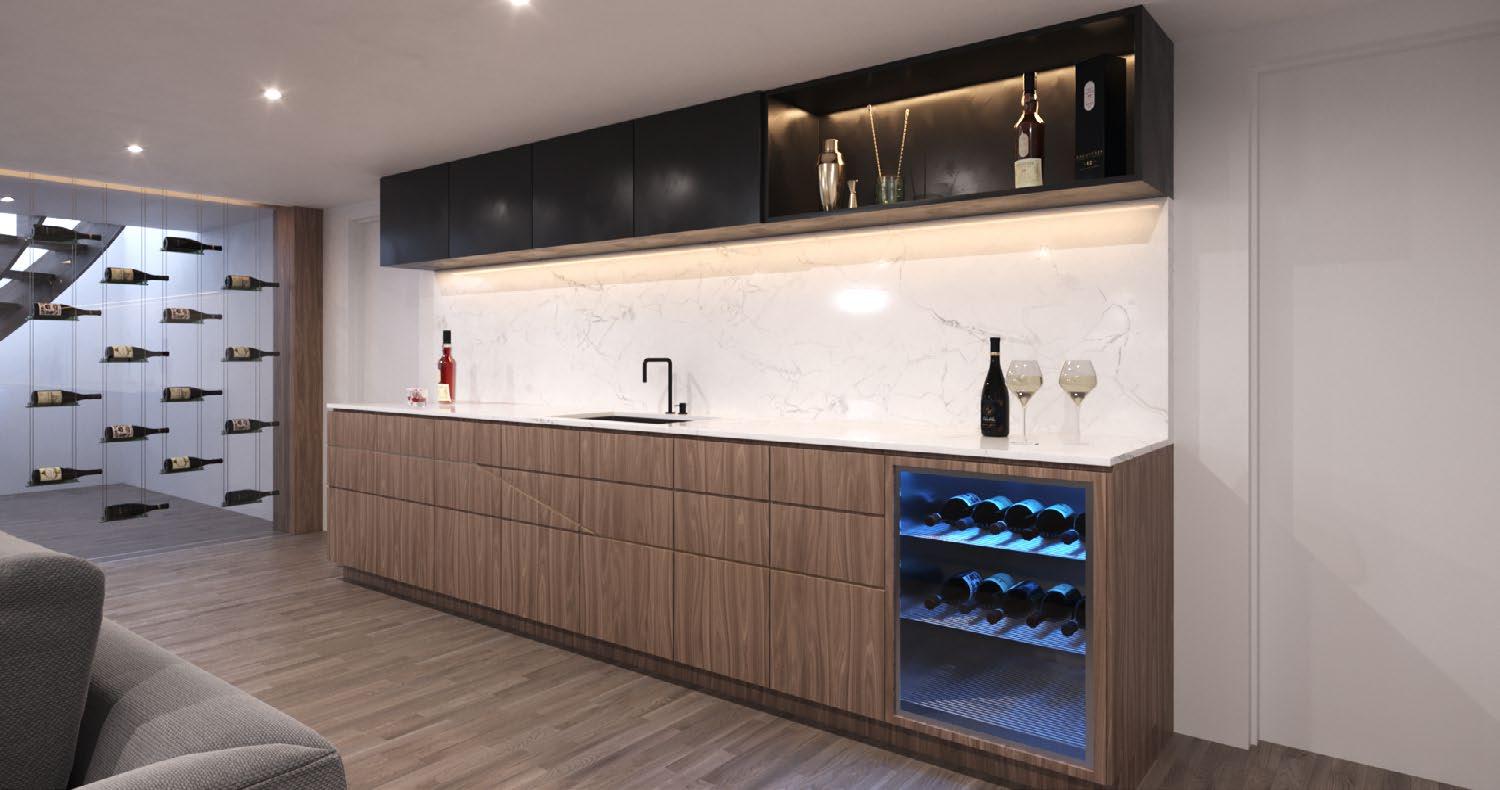Stuart Thomson
Selected Works


Selected Works

The intent of this project is to provide residents with a variety of private and public spaces, allowing for both autonomy as well as a sense of community within the home. The organizational strategy, as well as some formal aspects of the design come from the largely residential area south of the site. Two mirrored volumes face one another across a glassed-in, four-storey tall volume, mimicking a streetscape. This, along with common spaces distributed vertically through the home, allows for a variety of interactions between floors as well as for quarantining individual cloisters. Windows into the units from the walkways, as well as a foyer that can be enclosed, allow for visits and deliveries to units without contact. The walkways offer views from floor to floor and encourage movement between levels to access double height common spaces on every other floor.

Type: Academic - Individual
Date: November + December 2021
Course: ARCS 5031 - Studio 01
Instructor: Zach Colbert + Suzy Harris-Brandts
Note: Published in student journal Building 22






Cities are beginning a re-industrialization process due to both new manufacturing processes which are cleaner, quieter, and more environmentally friendly, as well as a need to solve logistical problems that occur when manufacturing is distanced from the retailer and consumer. This new factory is no longer an outcast of the city, and as such it must be integrated within its urban fabric. In an effort to both exhibit this newer, cleaner ‘factory of the future,’ as well as re-integrate the consumer with the production process, Factory5070 utilizes a morphing topography that lifts up the visitor/consumer into the factory, as well as offer open space for gathering and organization.
The public is invited to gather at the ground plane, where a public plaza offers retail and amenities as well as space for events and pop-up shops for local companies or brands. This space can also become an occupiable battleground, disrupting production and giving people a means to demonstrate their frustrations. Below ground, logistics and offices are housed, and lifted off the ground and above the plaza is the labor portion of the production process. Above this, pedagogical space offers business and marketing classes to workers as well as the public.

Type: Academic - Individual
Date: February - April 2022
Course: ARCS 5032 - Studio 02
Instructor: Zach Colbert + Natalia Escobar





Project Haven is a unique approach to combining the needs of the Operation Come Home (OCH) clients with those of the site. Located adjacent to Place Bell, the design needed to preserve views for the high rise while acting as a brise soleil. An automated parking structure is placed on the north end of the site, with the main programmetric volumes protruding from the structure. These volumes consist of the main entry (alongside foodworks and recycling centre), housing and pedagogical spaces for the OCH users, and finally the dining hall at the top for a meal served to the youth, volunteers, and staff.
To connect these spaces, a core brings access from ground to the dining floor, while a secondary ramp creates a dramatic journey for the ascension to the dining hall. The vertical separation of each of these volumes not only create a physical separation between public and private, but also provides rooftop opportunities for greenspaces. Hierarchically, these spaces become a main focal point for the project as they ensure access to parks and gardens for the OCH clientele but the neighborhood as a whole.

Type: Academic - Partnership with Arkoun Merchant
Date: June 2022
Course: ARCS 5033 - Studio 03
Instructor: Paul Kariouk





The intent of this Urban Forestry Knowledge Center was to invite the visitors on a journey of knowledge on forestry, nature, climate change, and sustainable architecture. A series of ramps forming a path throughout the project bring the visitors up through the building, passing along the woodshop, then engineering lab, public access to the greenhouse, and culminating in a suspended auditorium offering views to the second and third sites of the project.

Once sufficiently matured, the nursery saplings grown in the greenhouse are brought out in a carefully coordinated performance, arranged throughout the site row by row every growth cycle, creating an oscillating wave of trees as they grow on the landscape before eventually being shipped out to the city. The remaining landscape consists of elements from the existing site, including rocky knolls for children to climb from the stone blasted from site A and clearings amongst the saplings with benches from the cleared trees.
Type: Academic - Individual
Date: October - December 2022
Course: ARCS 5105 - Gateway Studio
Instructor: Paul Kariouk + Jay Lim














The following are part of a number of projects completed by Stuart Thomson at SMPL Design Studio between May and December of 2020. After completing a four month summer position at SMPL in 2019, Stuart was rehired in 2020 upon graduation as a designer. He has worked on numerous projects, largely residential, with a variety of responsibilities, including concept design, 3D modelling, rendering, and drafting permit and construction documents.
During the course of his work, Stuart has developed his design skills, as well as learned to balance aspects such as site context, client requirements and feedback, budgets, and municipal zoning regulations. The following projects were completed by Stuart under supervision from lead designer Joel Tanner. They include an addition/renovation which creates new interior and exterior spaces for an existing house, and a new home which utilizes the sloping lot to create a variety of levels for different functions.
Type: Professional - Residential
Date: May - December 2020
Postion: Designer
Roles: Design, Modelling, Renders, and Drafting
Above: Fallingbrook Residence Render




In addition to any renders seen in this portfolio thus far, the follow are a number of architectural renders completed by Stuart for various freelance projects. All designs, 3D modelling, and renders of interiors were done by Stuart, as well as all 3D modelling and renders for exterior shots.
Softwares used include Autodesk 3ds Max and Rhino 3D for modelling, and V-Ray, Corona, and Lumion for rendering.
Type: Professional (Freelance) - Architectural Renders

Date: 2021 - 2022
Role: Design and Rendering
Software: 3ds Max, V-Ray, Corona Renderer, Rhino 3D, Lumion










