
6 minute read
Patricia Kucker
20222022
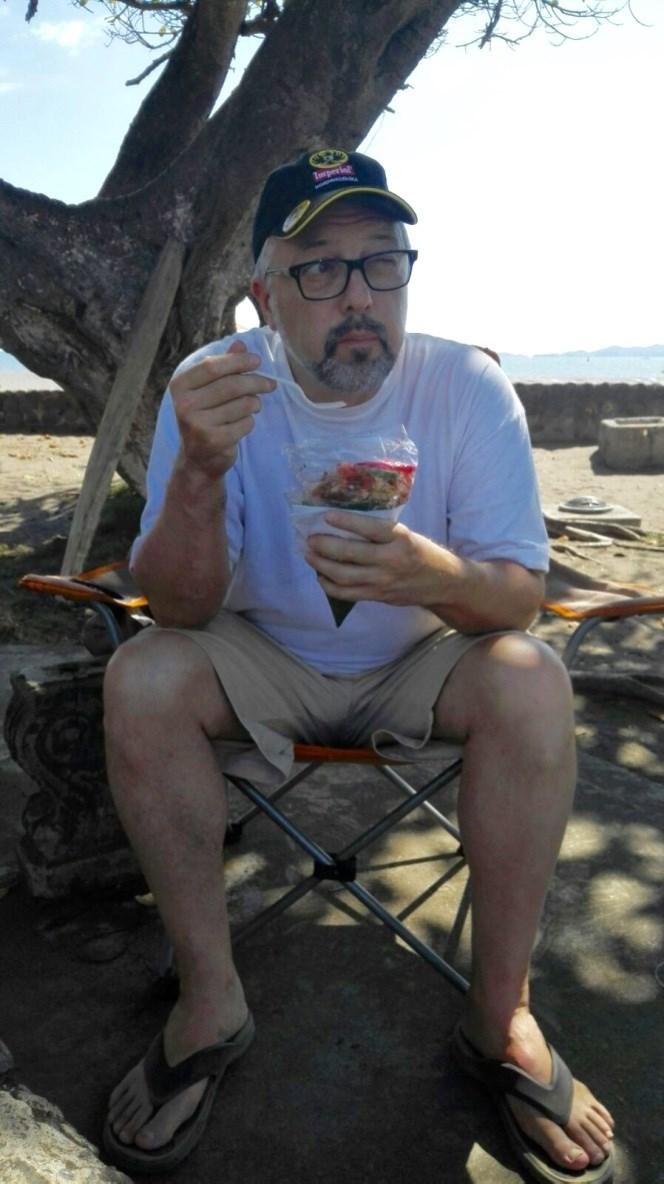
Jamey’s Enoteca, Philadelphia, PA
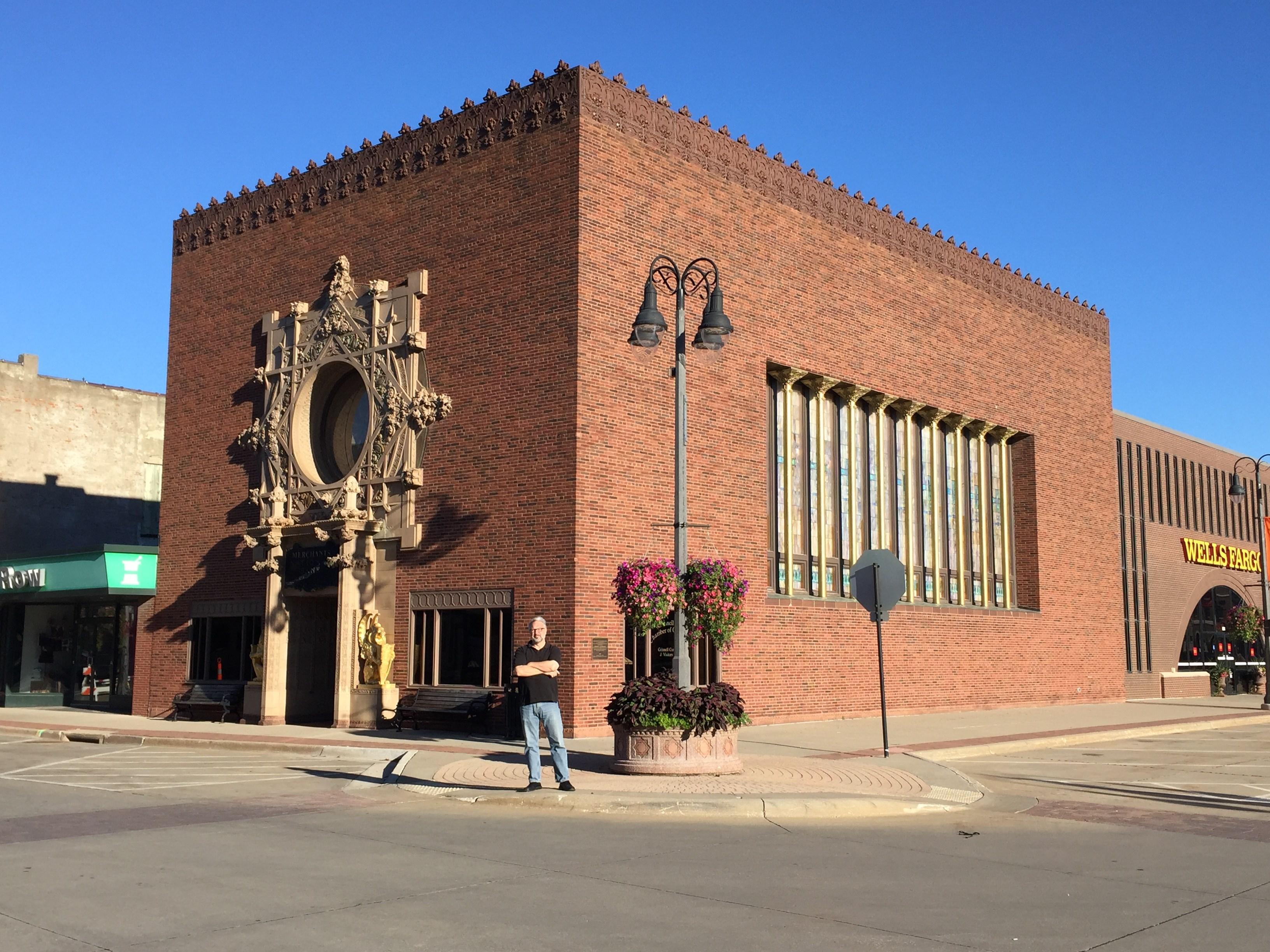
MICHAEL E. PETERS, RA, ESQ. (B.Arch. ‘82, Temple University, J.D. ‘97)
After graduation, with Lou Inserra’s encouragement, I was lucky enough to work for several great Pennsylvania architects, including Peter Bohlin (where two of Lou’s thesis students still work!), and the team of Robert Venturi and Denise Scott Brown — all peak experiences. Lou was proud of us all. Subsequently, I had my own short-lived practice highlighted by a Venturi-esque wine bar.
The pictured project is Jamey’s Enoteca, a renovation of a wine bar in the Manayunk section of Philadelphia. I had great clients, with a clear vision and ready team of collaborators. The project received Honorable Mention from Philadelphia AIA in 1991.
Working for great architects was professionally rewarding, but not remunerative. Practicing architecture was not going to get any better, and becoming the next Lou Inserra (teacher/practitioner, with white sneakers, tweed jacket and family tuition benefits) was no longer realistic. By that time of the recession of early 1990’s, I had two daughters to put through school, and needed a more reliable career plan.
No one was surprised when I applied to law school (a friend remarked, “you’re just like those people”). I realized that I was of more value to the profession in a ‘gear-head’ supporting role, instead of trying to compete with designers with more passion and flair who also had the resources to pick and choose the best work. But when I telephoned Lou for a letter of recommendation, he was clearly disappointed—“I thought you were going to ask for a recommendation for graduate school” in architecture. Sorry, maestro. Instead, I attended Temple University Beasley School of Law, and worked for ten years in several excellent large firms as a construction attorney (where I learned, among other useful things, that our time-honored practice of design-by-reference is essentially a copyright violation—gasp).
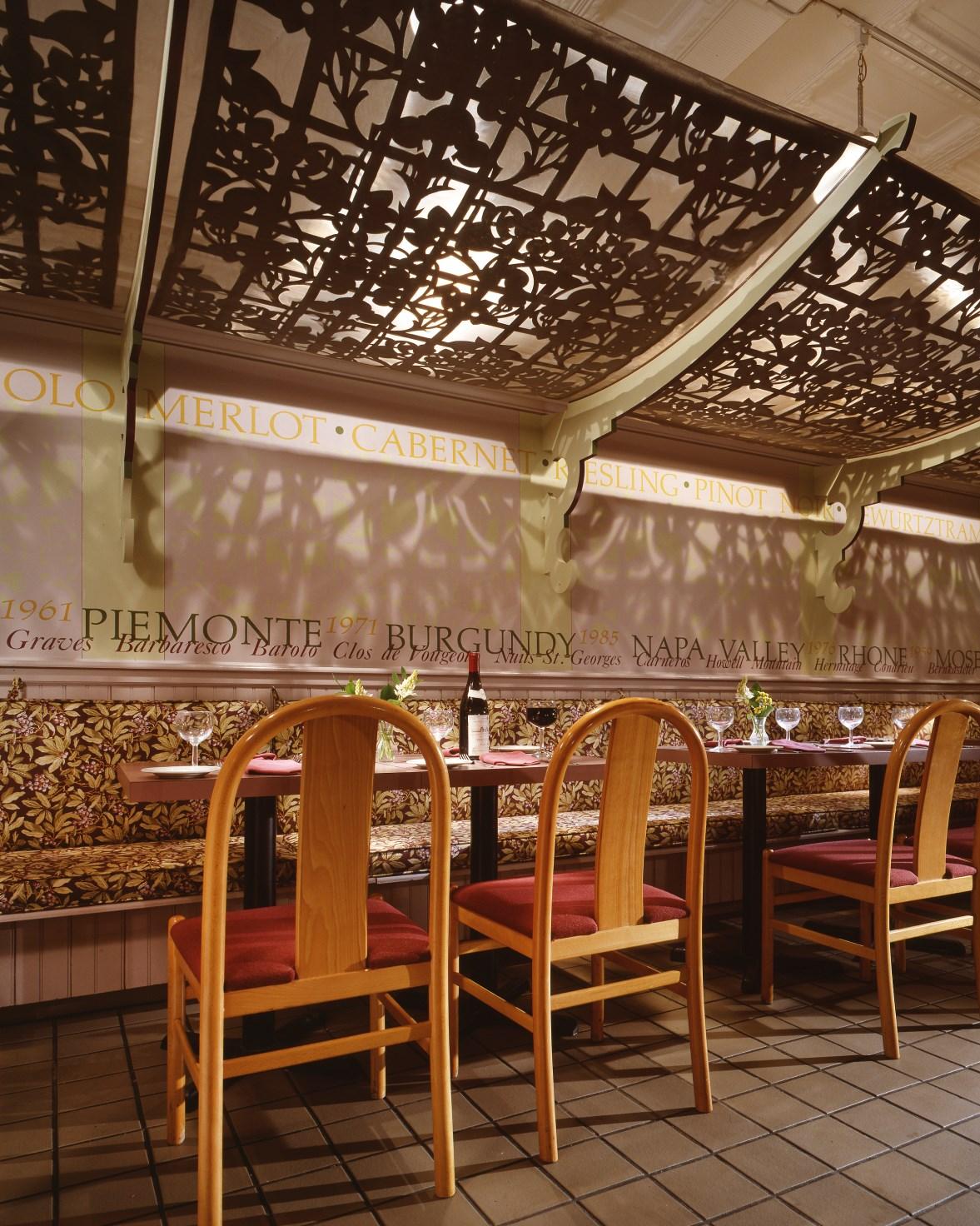
I realized that I was of more value to the profession in a ‘gear-head’ supporting role, instead of trying to compete with designers with more passion and flair who also had the resources to pick and choose the best work.
In 2007, I opened my own hybrid solo practice in Swarthmore, PA, as a combination construction attorney and architectural design expert, and have managed to stay busy and useful for 14 years. I have been fortunate to assist several of my Penn State school mates with their legal needs: review of owner-architect contracts, occasional disputes, and business succession planning. For the last several years, thanks to the internet and in part due to COVID-19, I have done so from a virtual office in remote and sunny locations, including Valencia, España and Costa Rica. Michael E. Peters
Attorney
When we learned that Lou Inserra passed in June 2020, many of my classmates of ‘82 had the same idea for a fitting m e m o r i a l : n a m i n g t h e Architectural Reading Room in his honor.
No day in our Thesis studio was complete without a trip with Lou to the library, to pore over gigantic old books of beautiful drawings by one of his favorite architects.
If something you had drawn reminded him of Aalto, or Lutyens, or Robert Venturi—off you went. You never got tired of it, and neither did Lou.
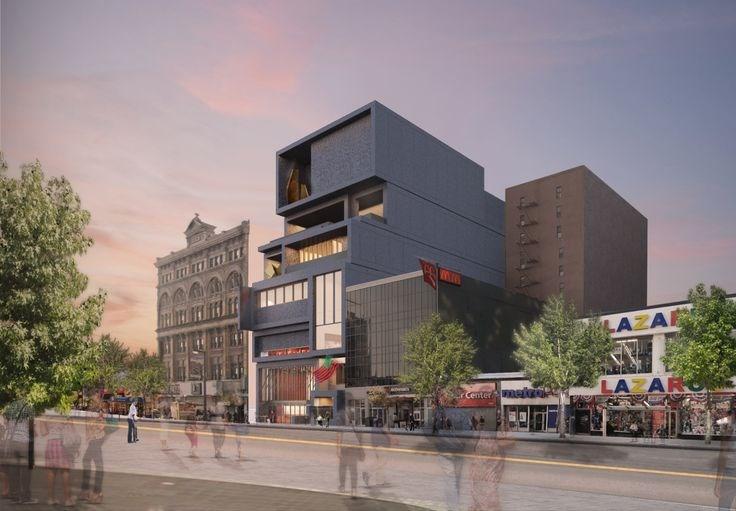

American Museum of Natural History, New York, NY
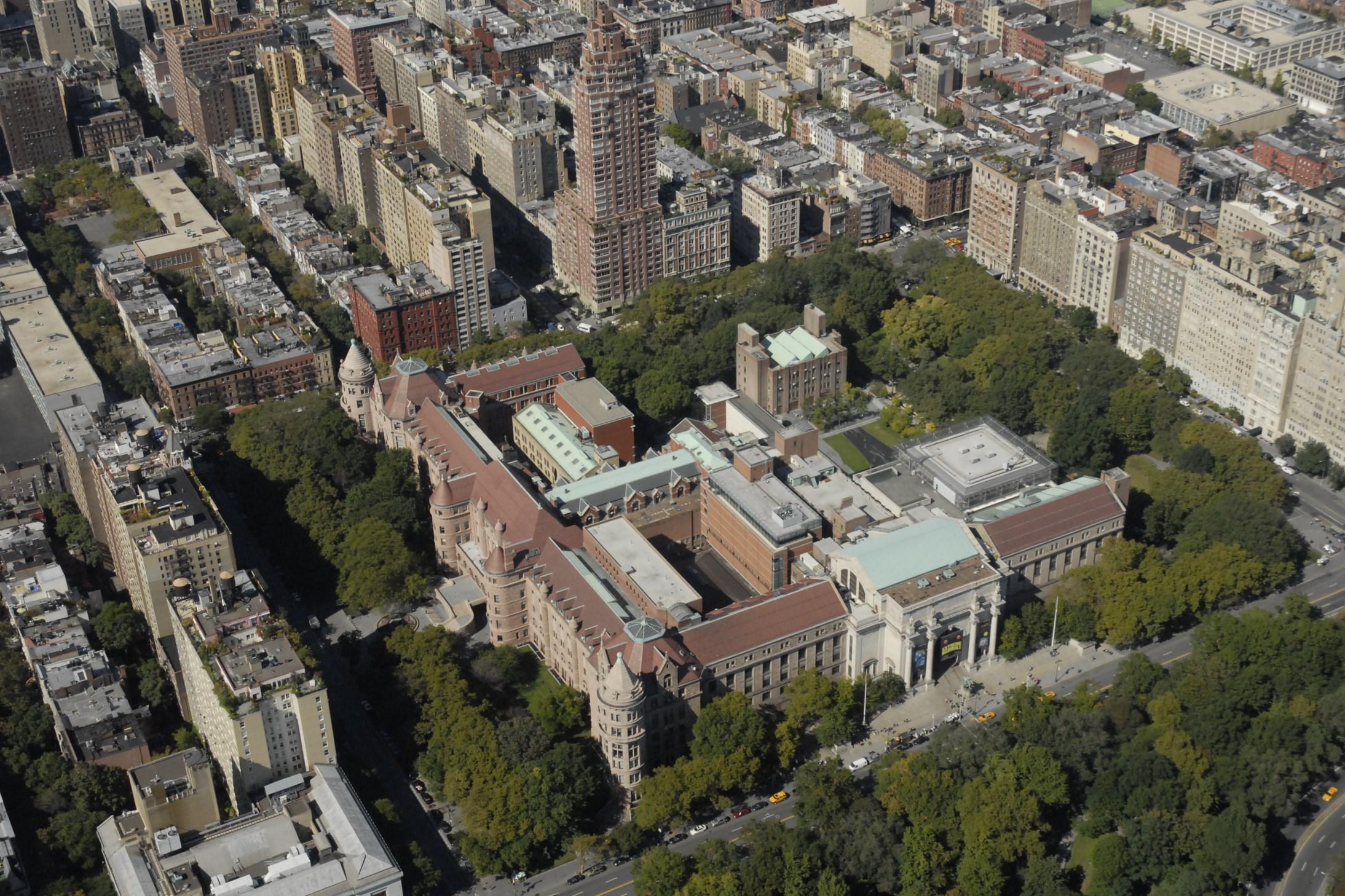
DAVID REESE, AIA (B.Arch. ‘82)
Over the many years of my career I have had the pleasure of working for great clients on great projects. When I think to the highlights, a couple, in particular, come to mind.
As a way of introduction to the first, the American Museum of Natural History (AMNH) museum complex comprises 26 interconnected buildings with 45 permanent exhibition halls, a planetarium and a library. The museum collections contain over 34 million specimens of plants, animals, fossils, minerals, rocks, meteorites, human remains, and human cultural artifacts, as well as specialized collections for frozen tissue and genomic and astrophysical data. The museum occupies more than 2 million square feet and, pre-pandemic, typically averaged about five million visits annually.
The cornerstone for the museum’s first building was laid in 1874. The original Victorian Gothic building, which was opened in 1877, was designed by Calvert Vaux and J. Wrey Mould. Following the 1877 original building, the new-Romanesque south complex, designed by J. Cleaveland Cady, was added. The Beaux Arts entrance on Central Park West, was completed by John Russell Pope in 1936. The vast majority of the museum’s campus was built between the 1870’s and 1930’s. In 1991 I joined the construction management team of Lehrer McGovern Bovis on site and started, what would be a fairly consistent, 30 year relationship, through 2 employers, with the museum. After years of little facilities upgrades, a capital program to bring the institution up to date, was begun in the late 1980’s.
Landing at AMNH really was trial by fire. Working in a landmark complex, among irreplaceable artifacts all while keeping the visitors safe, science ongoing and the entire business alive, was challenging and rewarding. 20222022 The Studio Museum in Harlem, designed by Sir David Adjaye, is a project currently under construction. The museum was founded in 1968 by a group of a r t i s t s , a c t i v i s t s a n d philanthropists, and today is the forem ost cen ter for contemporary artists of African descent. The new 82,000sf b u i l d i n g c o n s i s t s o f a presentation space, a welcome center and café, a sky lit central core with a switch-back stair that rises through the building center, gallery spaces (17,000sf), public programs / education center (9,000sf), dedicated spaces for the Artist-in-Residence program, staff offices and almost 8,000sf of outdoor space. In keeping with the mission of the institution, the majority of the construction contracts have been awarded to minority vendors.
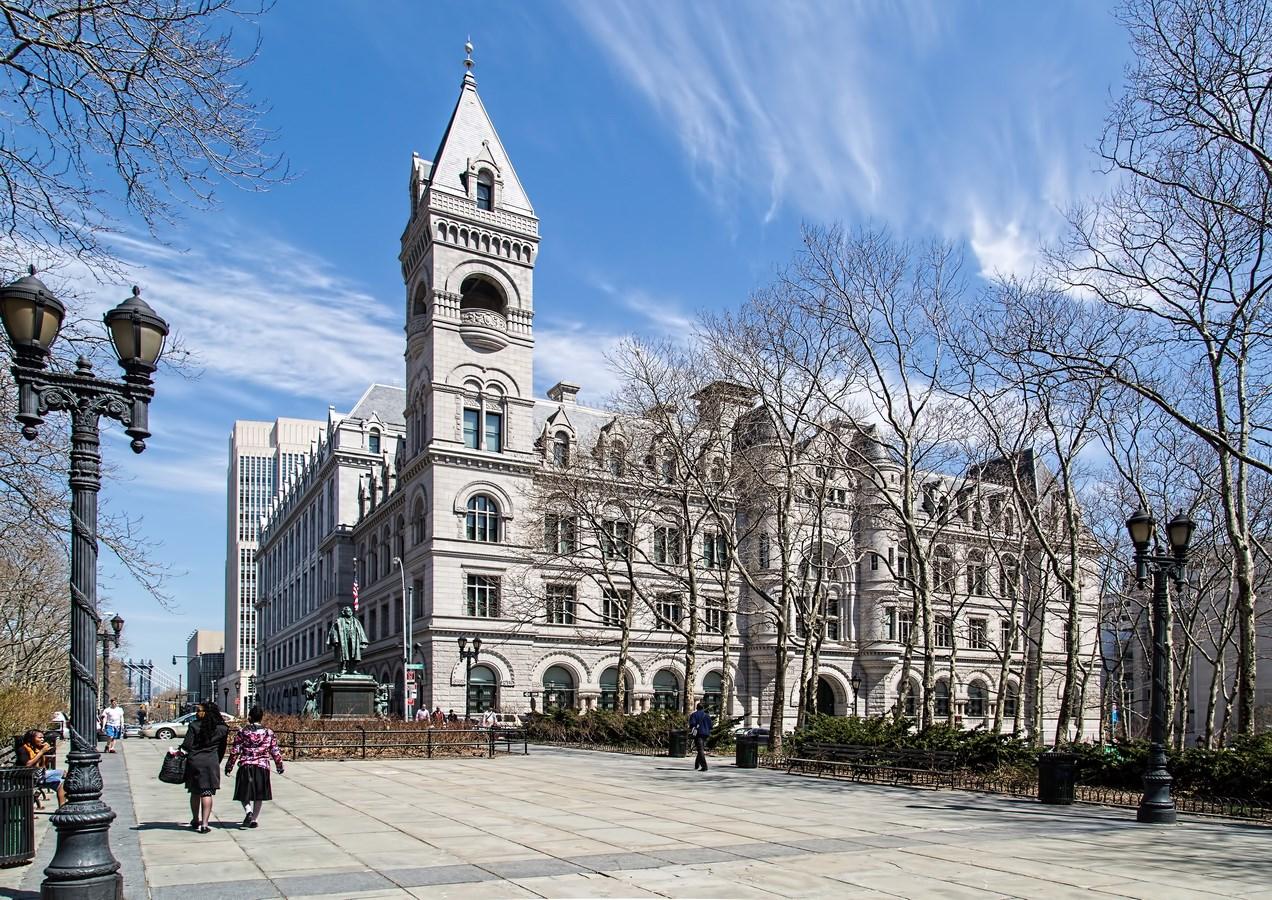
From many sources comes the right solution. Creative thinking and team work is most critical for success, and has carried through every project I have been part of.
In terms of other projects, the US Post Office and Court House project in Brooklyn, New York included the complete restoration of the exterior of two buildings dating from 1892 and 1933. All masonry was patched, cleaned and pointed, almost 16,000 pieces of terra cotta was replaced, reset or repaired, and the existing 25,000sf slate roof was completely replaced. 1,200 wood windows were also replaced or restored. In order to assure the integrity of the restoration over time, every component of this project was ‘commissioned’ prior to installation.
U.S. Post Office and Court House, Brooklyn, NY David Reese
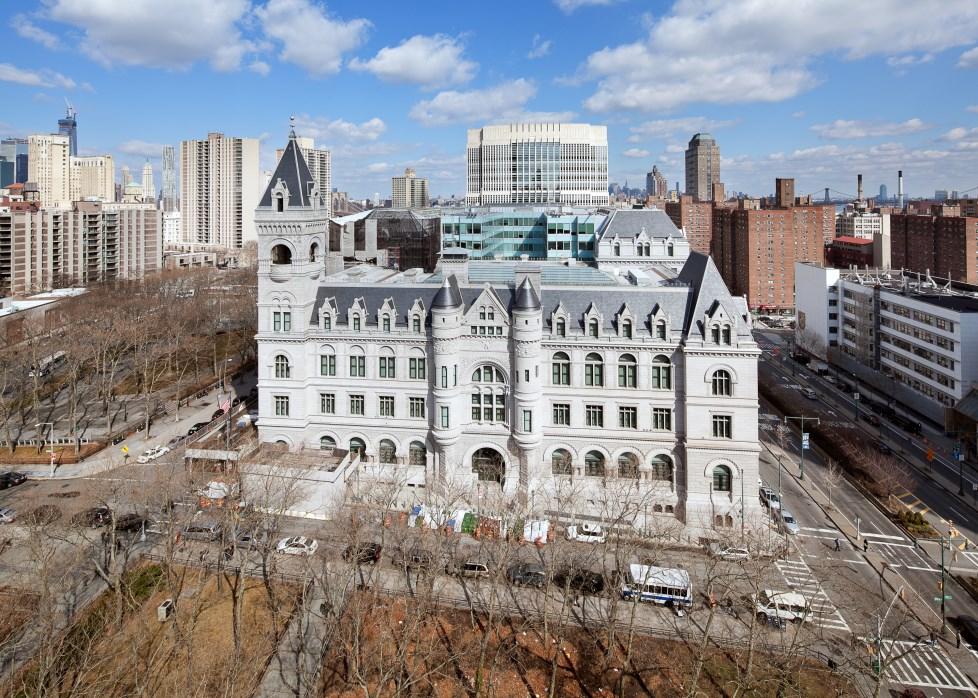
Vice President, Director In-House Technical Group Zubatkin Owner Representation
Coming out of Penn State in 1982, I found myself soul searching as to where I might fit into the profession of architecture. While I loved the profession itself and was proud of my achievements, I was drawn more towards the mechanics of building, than design, and ultimately landed a career in construction management and owner representation. For me there was nothing more challenging, or fun, than taking the designer’ s inspiration and figuring out how to make it a reality.
What I learned most from my time at Penn State was the ethics of hard work and persistence. Developing creative solutions to complex challenges and thinking outside of the box, no matter how crazy you think your ideas might be. The second most important thing is about team work and utilizing the collective knowledge base of those around you, both internally and externally.





