BEYOND SPACIOUS. EXCEPTIONALLY DETAILED. THE JEWELS OF THE BUILDING.
TWO OF A KIND
Introducing The Townhome Collection at 2238 Market. These two exclusive homes, Fleur and Verte, showcase signature interiors by renowned designer Alan Tse.
These homes showcase our most spacious floor plans with highly-appointed finishes and culinary-inspired kitchens. Both offer their own collection of private outdoor spaces, with a mix of rooftop patios, open-air terraces and organic spaces – which create a unique indoor-outdoor living experience that is exceptionally rare in the city. Making these homes extraordinary, is their own private entrance off a quiet, tree-lined 15th street, along with direct elevator access from the garage for convenience and exclusivity.
Truly, a home like no other in the city.
TOWNHOME Fleur
2157 15th St, San Francisco, CA 94114
Using this nearly 3,500 square foot floor plan as a canvas, Designer Alan Tse created a series of spacious areas for gathering, retreating and entertaining, both indoors and out. Highlights include a private terrace, rooftop patio, wine cellar, custom closets and direct elevator access. All enhanced by designer finishes and culinary-inspired appliances.
3 BEDROOMS
3 FULL BATHS + 1 HALF BATH
~3,477 SQ FT
3 PATIOS
2 DECKS
- Wine Cellar with 200+ bottle capacity
- Custom built-in wardrobe system
- Laundry Room
Closet
DOWNLOAD Level 2 Level 1
Flex Room
Backyard
Elev
Wine Cellar
Lightwell Yard Below
2 Level 3 Bedroom 1 Bedroom 2 Patio Elev Bath 1 Dressing Area Bath 2 Play Family Laundry Bedroom 3 Kitchen Dining Ref Living Patio Patio Entry Closet Powder Bath 3 Deck Elev Foyer Yard Below DW
RESIDENCE DETAILS
TOWNHOME Fleur LIVING SPACES 01 Private lower floor consists of a flex space and wine storage room accessed by elevator 02 Custom built-in wine cellar with 200+ bottle capacity 03 Flex space with wet bar set up and bi-fold glass doors to private patio 04 Fully custom built kitchen with highest grade Miele appliance package in stainless and matching cabinet panels 05 Entry coat and shoe cabinets at elevator entry and front door entry 06 Direct elevator access 07 Private patio off of the living room 08 Lower level patio connected by fully custom fabricated metal stairway 09 Balcony deck off of dining room 10 Additional private patio next to kitchen area 11 Customized steel stairway with natural white oak floating stair tread and glass railing details 12 Family / playroom at top of stairway 13 Laundry room sized for side by side washer & dryer and wash sink 14 Primary suite with custom built in wardrobe system 15 Primary bath featuring a wet-room concept with walk-in shower and free standing tub 16 Balcony deck off of primary bedroom with finished in concrete pavers 17 All wood floor European white oak in brushed finish and white wash color stain
CULINARY KITCHEN 01 Wood laminate cabinetry by Eggar 02 White wash oak flooring by Pravada 03 Porcelain slab counter by Neolith 04 Fixtures by Hansgrohe Axor 05 Appliances by Miele 06 Light fixtures by Delta & Artimide ENSUITE BATHROOM 01 Fixtures by Hansgrohe Axor 02 Wood laminate cabinetry by Egger 03 Porcelain mosaic by Living Ceramics 04 Integral sinks by Neolith 05 Freestanding tub by Duravnit 06 Light fixtures by Delta & Artimide
Verte
2159 15th St, San Francisco, CA 94114
This custom residence was designed by Alan Tse, who centered the home around an open floor plan and a highly-appointed kitchen that features a social island and designer finishes by Miele and Hansgrohe. This is accompanied by a rooftop deck with an open-air dining and entertaining space.
3 BEDROOMS
3 FULL BATHS + 1 HALF BATH
~2,997 SQ.FT.
~580 SQ.FT. ROOF DECK
- Rooftop BBQ and wash sink
- Guest Suite
- Laundry Room
TOWNHOME
DOWNLOAD Level 1 Bedroom 3 W D Media Cl. Bath 3 WIC
Level 3 Roof Deck Mech Roof Elev Patio Level 2 Bedroom 1 Bedroom 2 Kitchen Dining Ref Living Powder Bath 1 Bath 2 DW Elev Dressing Area
RESIDENCE DETAILS
TOWNHOME Verte LIVING SPACES 01 Featuring a 3-story custom stairway finished in European white oak with integrated handrail detail 02 Entry coat cabinet at front door entry 03 Laundry room sized for side by side washer & dryer and wash sink 04 Study / work space featuring a juliet-balcony with floor to ceiling glass doors and glass railing 05 Top floor featuring a complete open floor plan with dining space, living and kitchen 06 Kitchen finished in Neolith porcelain slab counter top and backsplash 07 12’L kitchen island featuring 48” gas range from Miele 08 All wood floor European white oak in brushed finish and white wash color stain 09 Stairway to roof deck with glass partition 10 Primary suite with custom built in wardrobe system 11 Primary bath featuring a wet-room concept with walk-in shower and free standing tub 12 Balcony deck off of primary bedroom with finished in concrete pavers 13 Roof deck finished in precast concrete pavers 14 Integrated natural gas BBQ grill with built-in storage cabinets and wash sink
CULINARY KITCHEN 01 Steel framed windows 02 Gloss grey lacquered laminate cabinetry 03 Wood laminate cabinetry by Cleaf 04 Wide plank white wash oak floor 05 Porcelain slab counter by Neolith 06 Appliances by Miele 07 Light fixtures by Delta & Artimide ENSUITE BATHROOM 01 Fixtures by Hansgrohe Axor 02 Wood laminate cabinetry by Egger 03 Porcelain mosaic by Living Ceramics 04 Integral sinks by Neolith 05 Freestanding tub by Duravnit 06 Light fixtures by Delta & Artimide

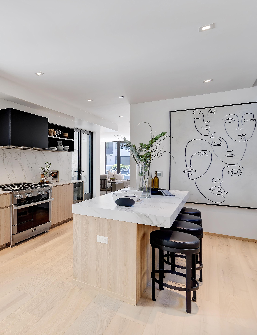


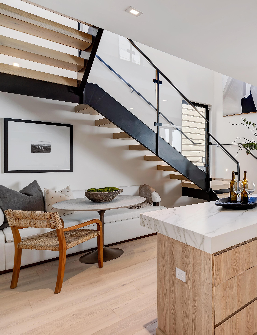
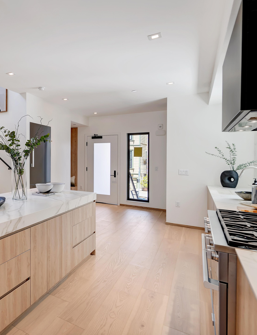
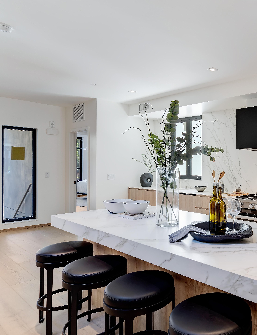
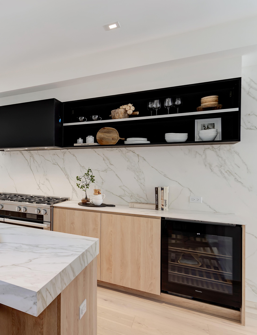
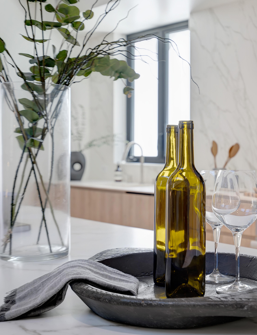
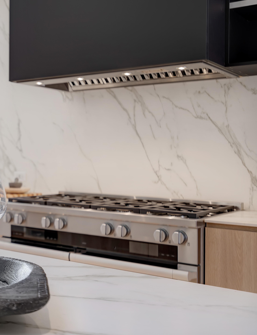
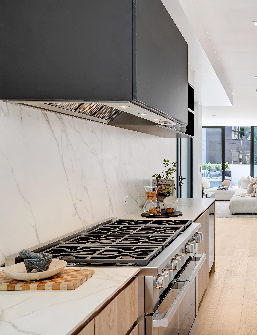
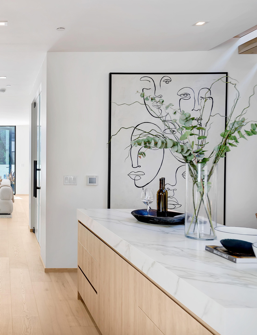
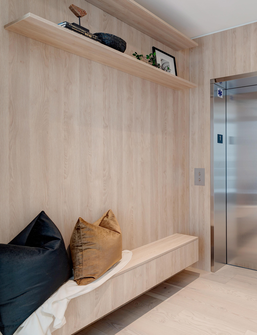
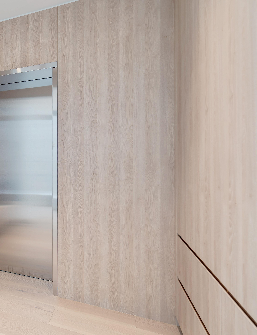
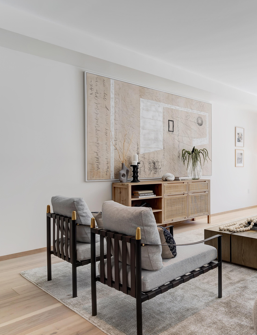

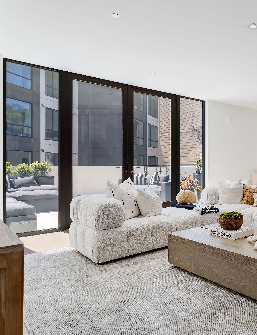
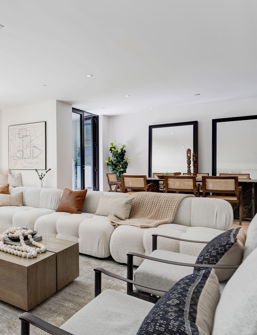


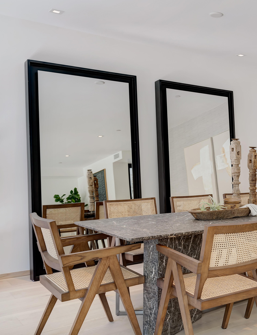

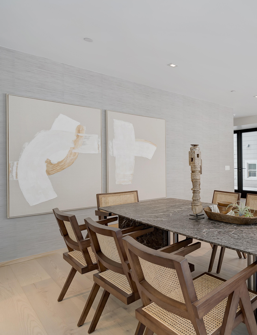
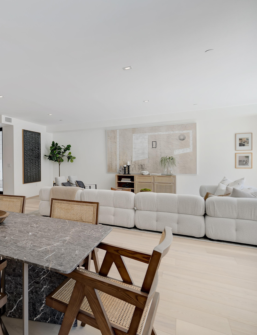
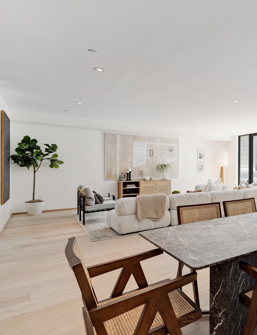
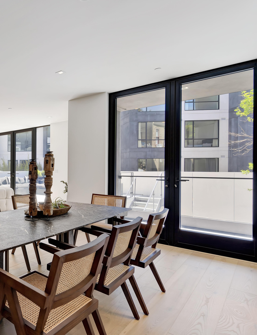
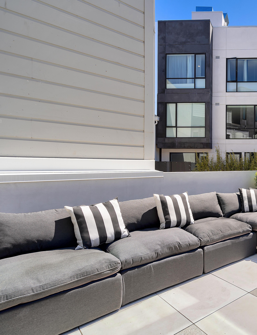

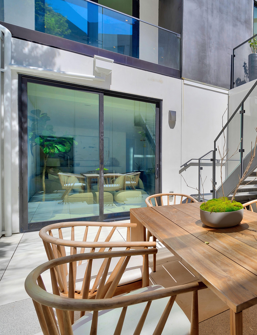
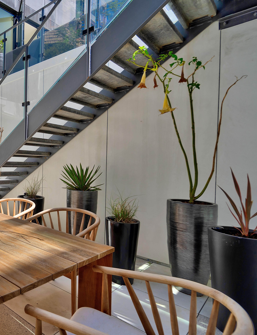
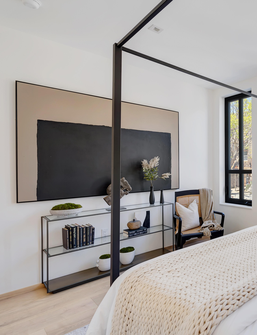
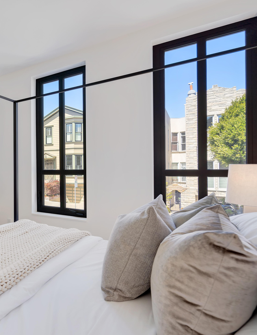

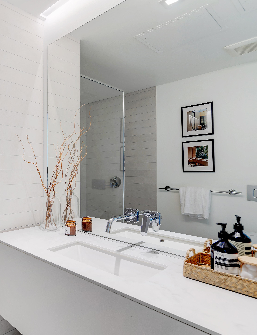
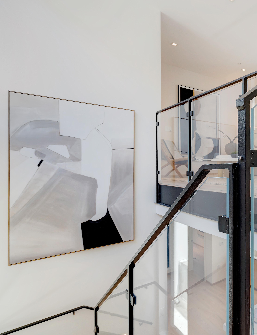

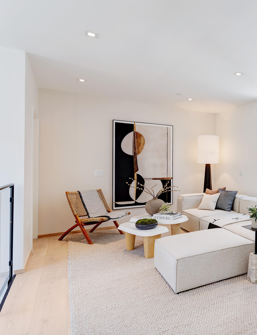
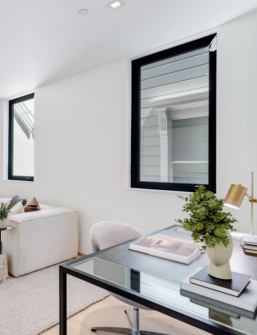

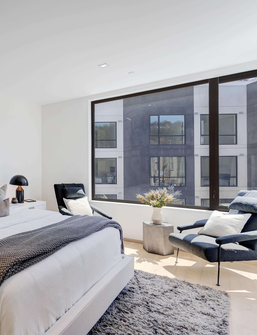

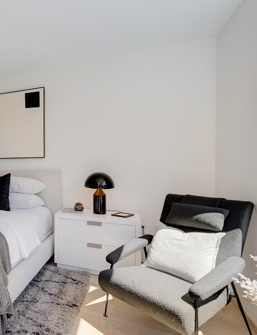
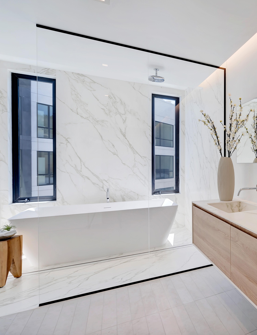
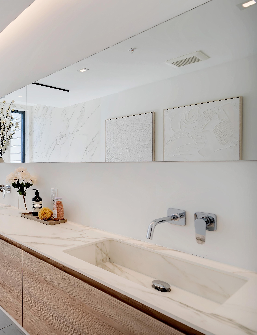


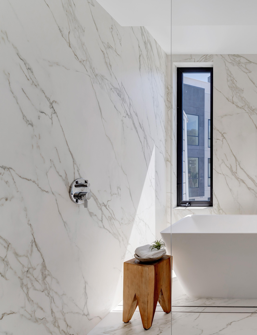
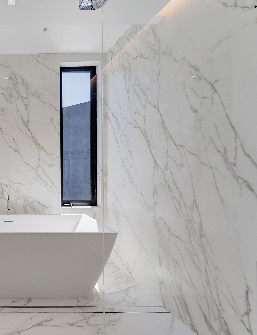
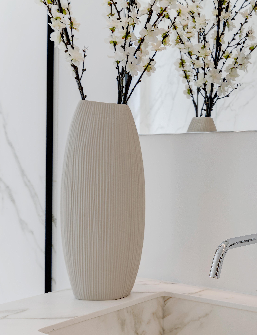
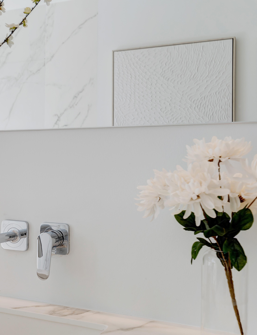
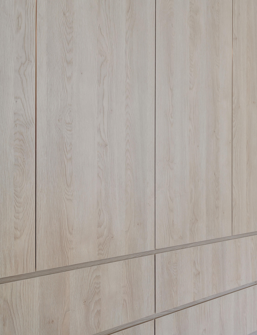
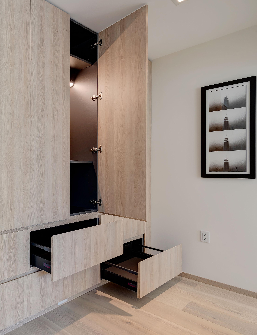
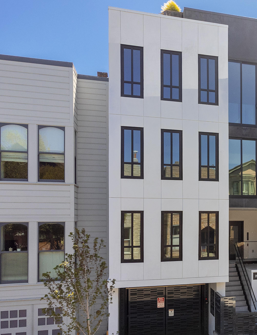
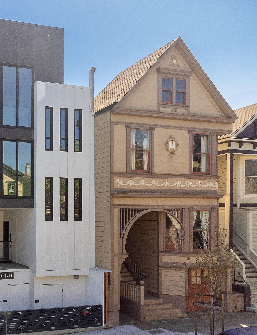
2238 Market Street San Francisco, California 94114
2238Market.com
©2023 Copyright by 2238 Market. All Rights Reserved. Prices subject to change. Floor plans are drawn to varying scales to maximize visibility when printed. The floor plans, elevations, renderings, features, finishes and specifications are subject to change at any time and should not be relied on as representations, express or implied. Square footage or floor area shown in any marketing or other materials is approximate and may be more or less than the actual size. Real Estate Consulting, Sales and Marketing by Polaris Pacific – a licensed California, Arizona, Colorado, Hawaii, Oregon and Washington Broker– CA DRE # 01499250.























































