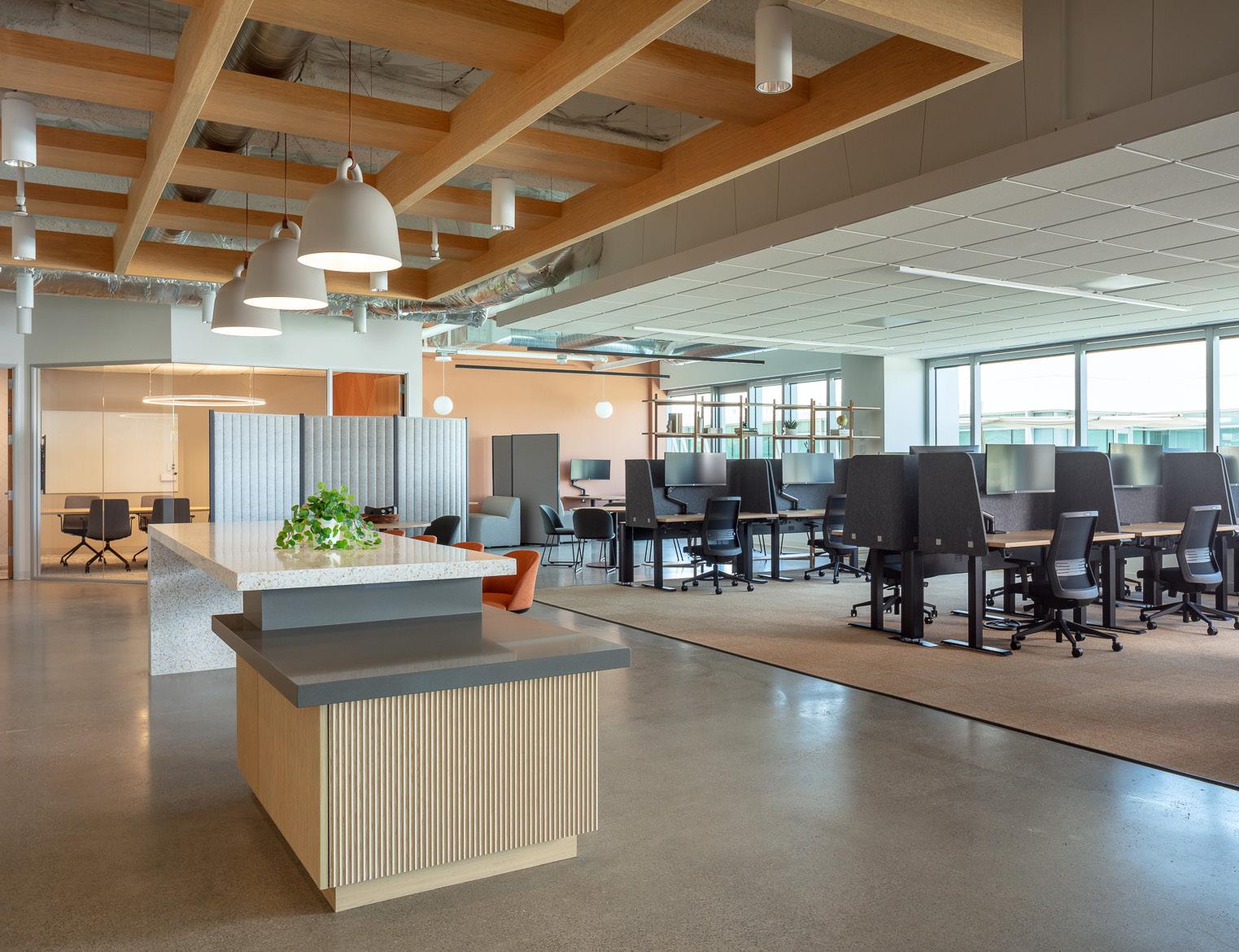

bishop ranch market ready.
Bishop Ranch and Studio G Architects, INC collaborated to reimagine spaces for renewed connections, creating a Market Ready showroom that invites prospective tenants into a vibrant atmosphere. The design features various workspace typologies supporting hybrid and flexible trends, including a concierge lounge-style lobby, phone rooms, and open collaboration areas. With elements like soft seating, biophilic designs, adaptable furniture, and an outdoor balcony, the space promotes community and well-being. This thoughtfully crafted environment aims to reconnect people, offering a place where employees can come together, focus, collaborate, and thrive.
6,000 SF | San Ramon, CA
Architectural Design | Environmental Graphic Design




kelly@studiogarchitectsinc.com
jane@studiogarchitectsinc.com
julia@studiogarchitectsinc.com
http://studiogarchitectsinc.com/

