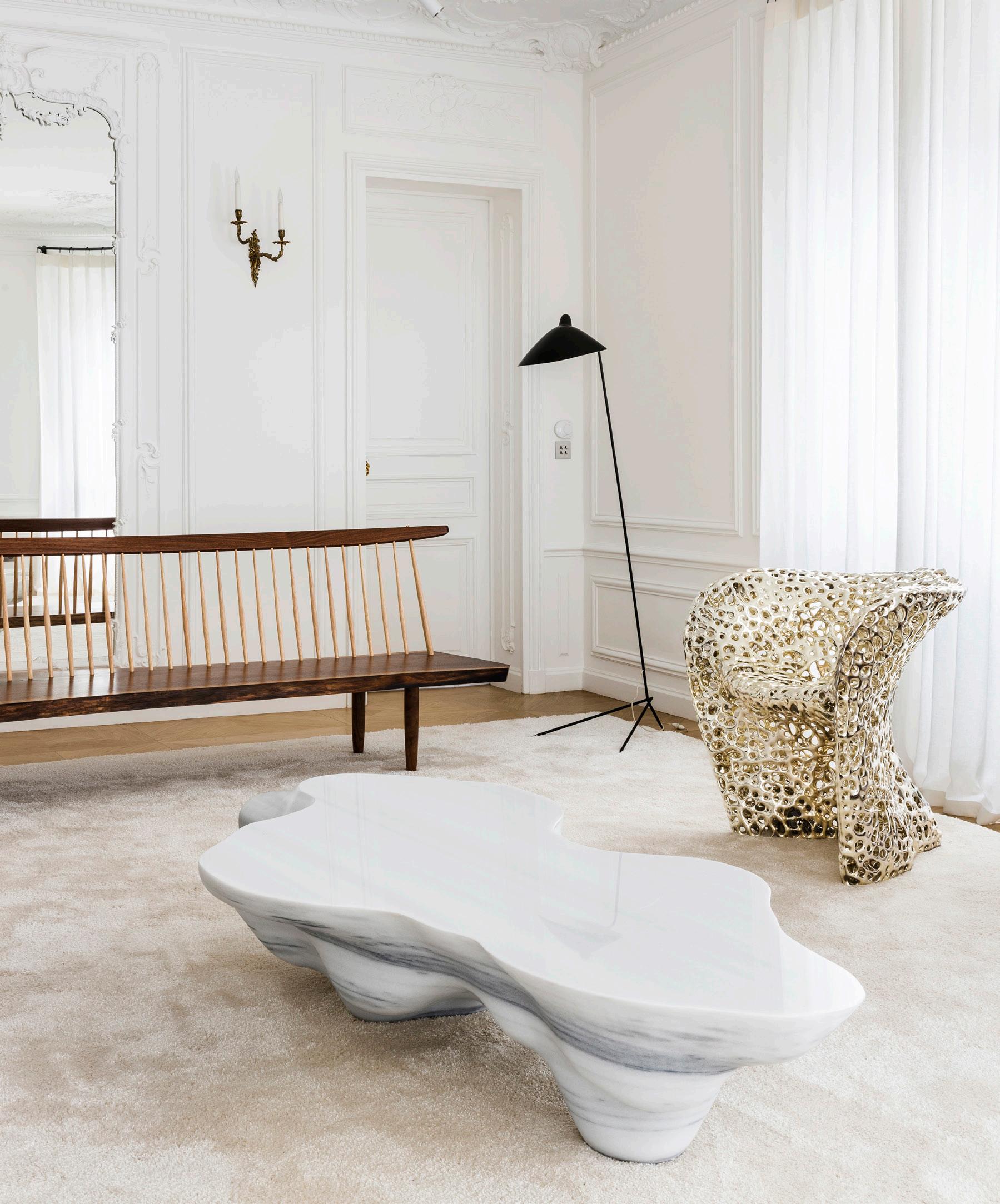Status Under Construction
Area 10.585 m² (113.936 SF)
Structural engineer Bollinger + Grohmann
Client Private
Date Completion scheduled
MEP engineer INEX
Program 168 apartments & retail
for 2021
Quantity surveyor AE75 Landscape design OLM Acoustic design Acoustique & Conseil Environmental engineer Oasiis Project manager Auris
This building sits on a very large rectangular site with the shortest side facing the street. This specific criteria, combined with the necessity to maximize square footage helped us create a typology that responded not only to zoning restrictions but also created a series of differentiated buildings envelopes which help break down the overall scale. • A total of four building blocks make up the project. The longest runs North-South to allow maximum sunlight exposure to the West, three remaining blocks run parallel to the street, opening both to North and South sides. The farther the building in the site, the shorter it is. Terraces set the buildings back to the East side, offering a more gentle scale to neighboring buildings. • Brick was the material of choice in order to introduce yet another dimension and scale to our design and help, via the tactile properties of the material, create a more intimate scale and vibrant facades.
18


























