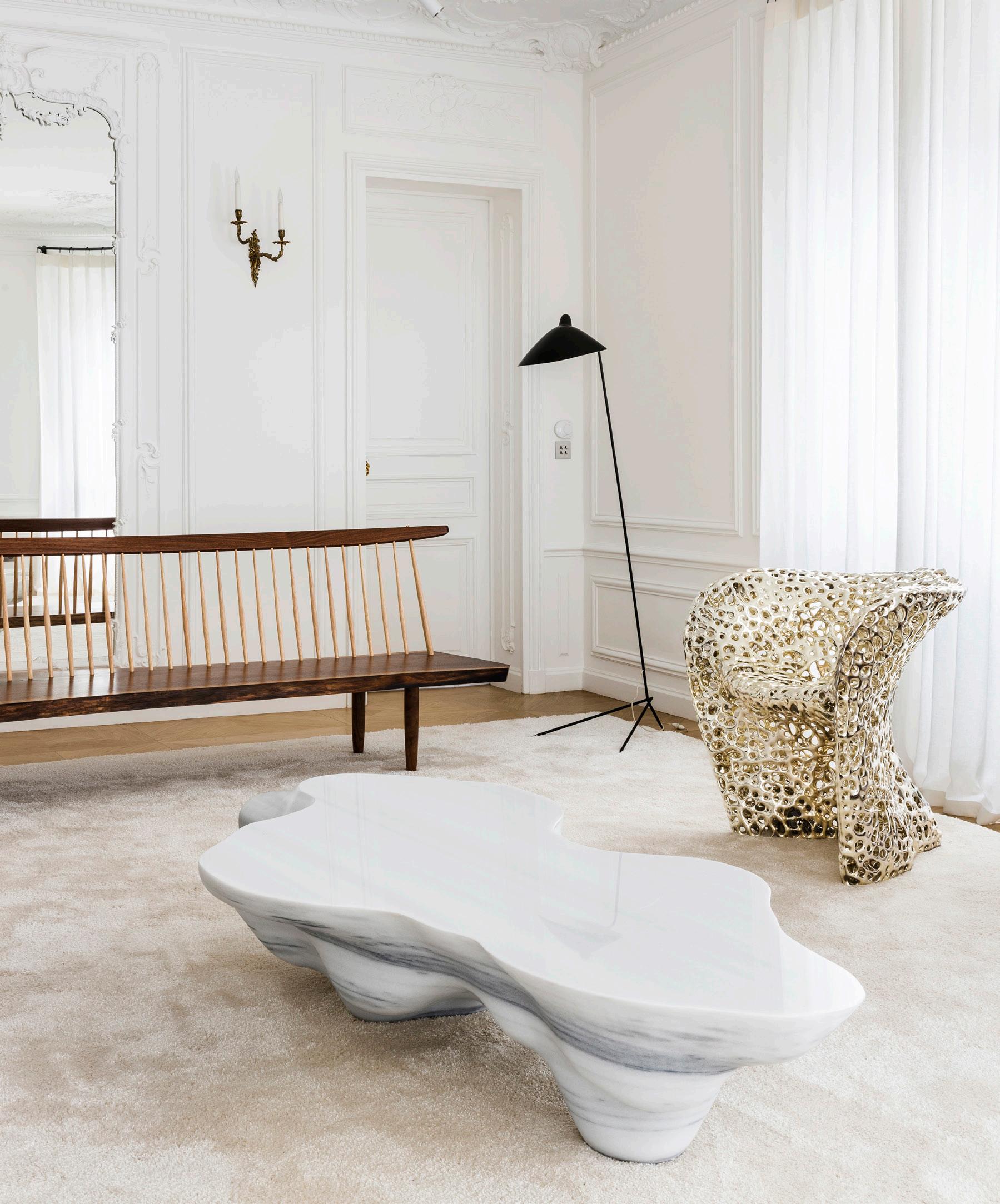Status Built
Area 450 m² (4.844 SF)
MEP engineer 2LS
Client Zags
Date 2015
Lighting designer Enlighten
Program Headquarters
Photography Connie Zhou
We had to create a design that offered both the floor plan flexibility and a more structured organization of spaces. • By locating glass partitioned offices at each corner we could take advantage of the floor plan configuration and create the desired variety and compartmentalization that was required by the tenant. • We focused on creating a lighting scheme that would weave the different parts of the floor. Because the existing & exposed structure is a rigid grid, we opted to hang our fixtures way below ceiling height to create a new datum and by opting for a bare fluorescent tube, relate the lighting scheme to both the raw exposed concrete surfaces but also to our client’s company name. This we achieved by hanging the fixtures in a criss-crossing pattern, visible from all sides as Zs, as in Zags.
50


























