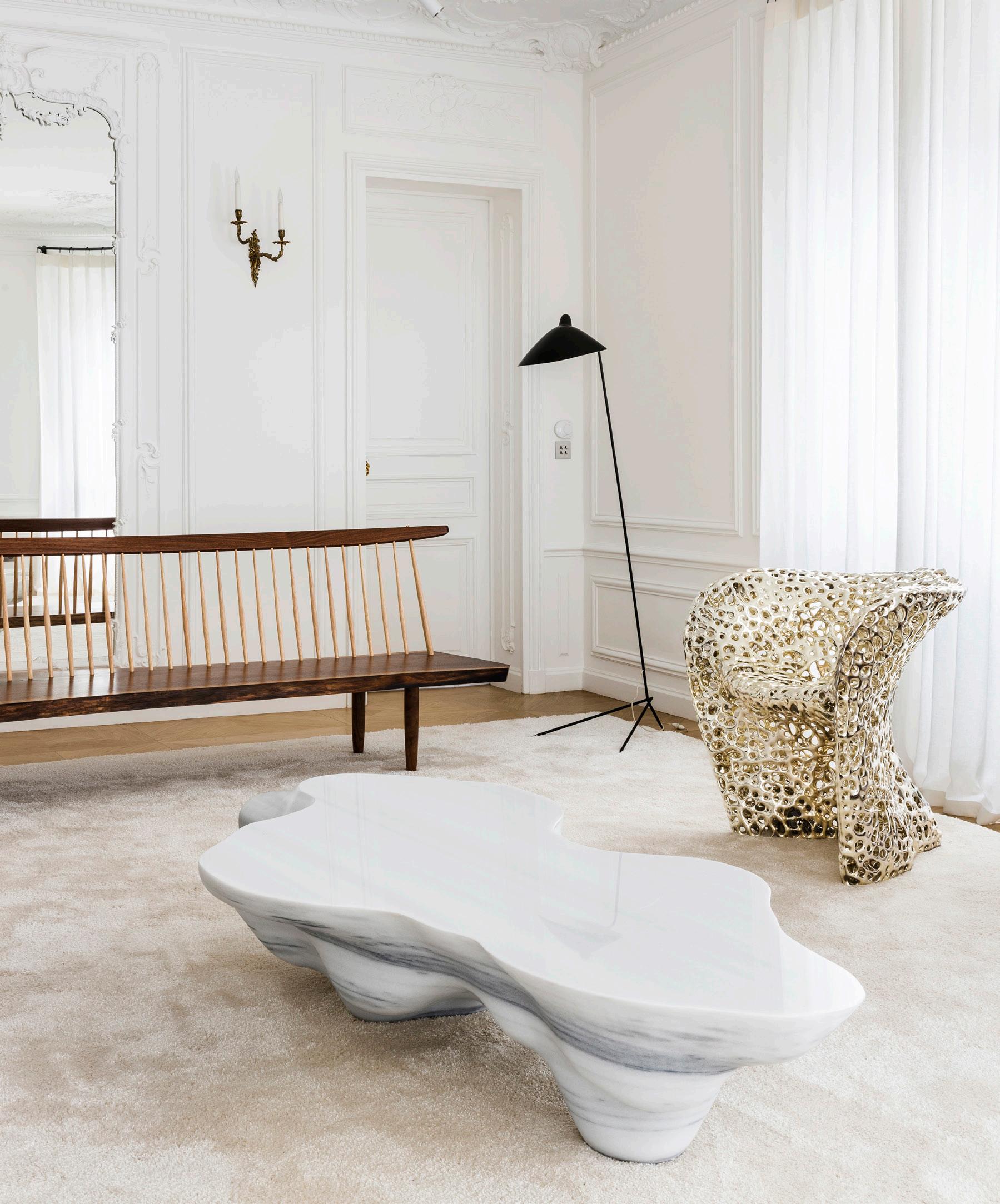Status Built
Area 500 m² (5.382 SF)
Client Keolis
Date 2015
Program Headquarters
Photography Olivier Martin Gambier
Keolis is large publicly owned transportation company with operations all over the world. • This project for their new headquarters focused on conference rooms, VIP lounges, and informal work areas. • Using their existing logo and color chart, our design was reminiscent of Mondrian’s abstract geometric paintings depicting transportation fluxes in New York. • This pattern was then used with different variations in conference room glass partitions, waiting rooms, floor coverings and lighting. The design had to allow radically different environments to coexist and this was achieved by creating specific transitory spaces between each zone.
52


























